本文由 STGK 授权mooool发表,欢迎转发,禁止以mooool编辑版本转载。
Thanks STGK for authorizing the publication of the project on mooool, Text description provided by STGK.
STGK:该托儿所坐落在一个宽阔的绿地上,周围有各种各样的元素:北面是一条公路和城镇,南面是一条高架公路,东面有一个人行道穿过场地的公共道路的十字路口。我们的目标是围绕周围的每一个元素进行设计,这样托儿所就可以“面对”、“感觉”、“融入”和“开放”城市。
STGK:The nursery stands on what used to be a wide green space with varying elements surrounding the site. A road and the town beyond to the north, an elevated highway with a footpath beneath it to the south, a communal path which cuts through the grounds, and an intersection to the east. We aimed to design around and work with each surrounding element so that the nursery can “face,” “feel,” “mingle” and “be open” with the town.


朝北的建筑立面离城镇最近,我们预计邻近社区可能会出现一些噪音、安全和隐私方面的问题,在建筑物的另一边还有高架公路,这样场地情况并不是很好,所以最安全的设计做法是在北面设置一个有围栏的游戏区,然而,为了让托儿所与社区建立信任关系,我们觉得更重要的是解决“面对”的问题,而不是把自己封闭起来,所以为了能够看到和被看到,我们建议沿着建筑的前面设置一个大开口的走廊,并用一条绿化带作为缓冲区,确保建筑一侧的安全。
The façade of the building facing north is located closest to the town, and we anticipated some issues may arise with the neighboring community regarding noise, security and privacy. With the raised highway on the other side of the building, which is not the best situation you could hope for, the safest bet was to place a fenced-off play area on the north side. However, in order for the nursery to build a trusting relationship with the community, we felt that it was more important to “face” those issues rather than shutting itself off from them. To be able to see and to be seen, we suggested placing a corridor with a large opening along the front of the building, a strip of greenery as a buffer zone, with security ensured on the building side.
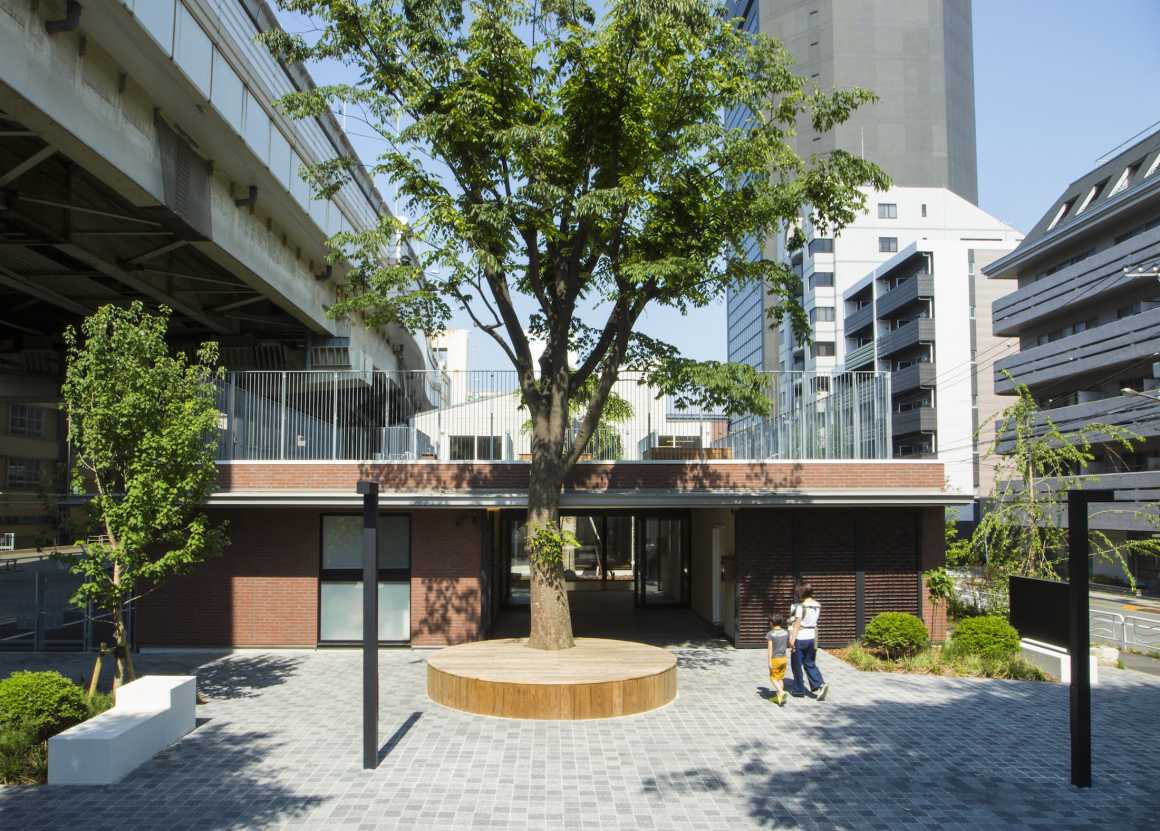
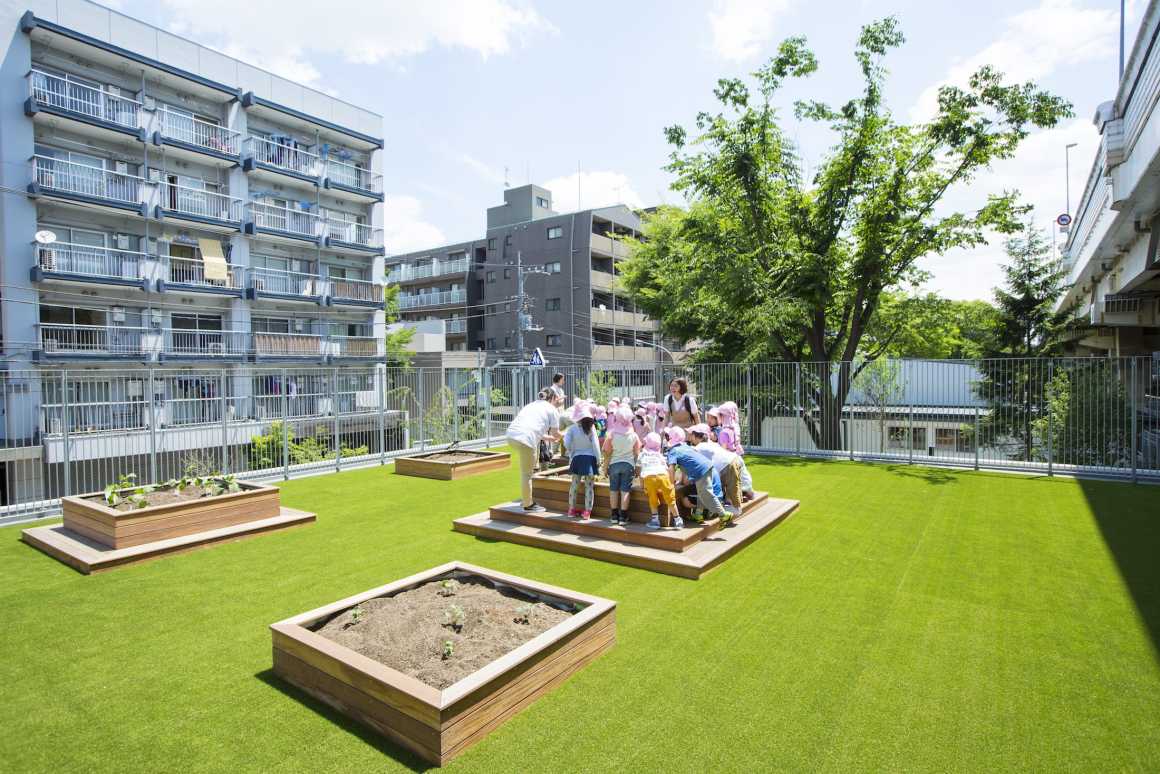
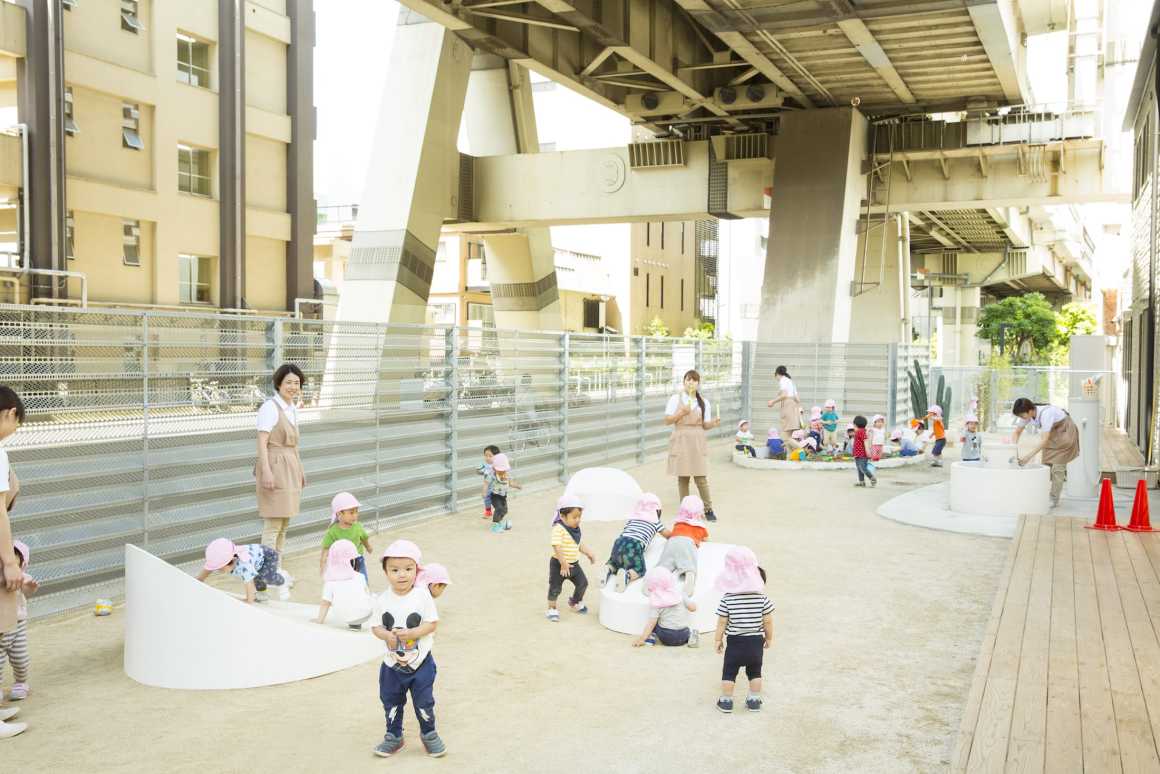
与高架公路同侧的建筑南面有一个供0-1岁儿童玩耍的花园,其下方有一条公共人行道,所以我们设置了穿孔栅栏,轻轻地遮住了这个区域,这既保护了隐私,又让社区“感觉”到孩子和活动的存在。我们还为孩子们设计并安装了各种各样的游乐场设备。托儿所入口面向穿过托儿所场地的公共道路,它是一个小公园,这里的树荫下有长椅,是人们“交流”的地方,它们深受“与托儿所有联系的人,如孩子、家长、老师,以及任何来自附近社区的人的欢迎。台阶长凳的设计可以跳上跳下,这对孩子们来说也很有趣。
A play garden for 0-1 year olds is located south of the building, the same side as the raised highway with a public footpath beneath it. We placed perforated fencing to gently veil the section. This protects privacy while still allowing the community to “feel” the presence of the children and activities. We’ve also designed and incorporated various playground equipment for the children to enjoy. The nursery entrance is located facing the communal path that cuts through the nursery grounds. Created as a small park of its own with benches under the shade of trees, it is a place for people to “mingle.” People connected with the nursery such as the children, parents, and teachers, as well as anyone from the close community, are all welcome. The stepped benches are fun for children to hop on and off.
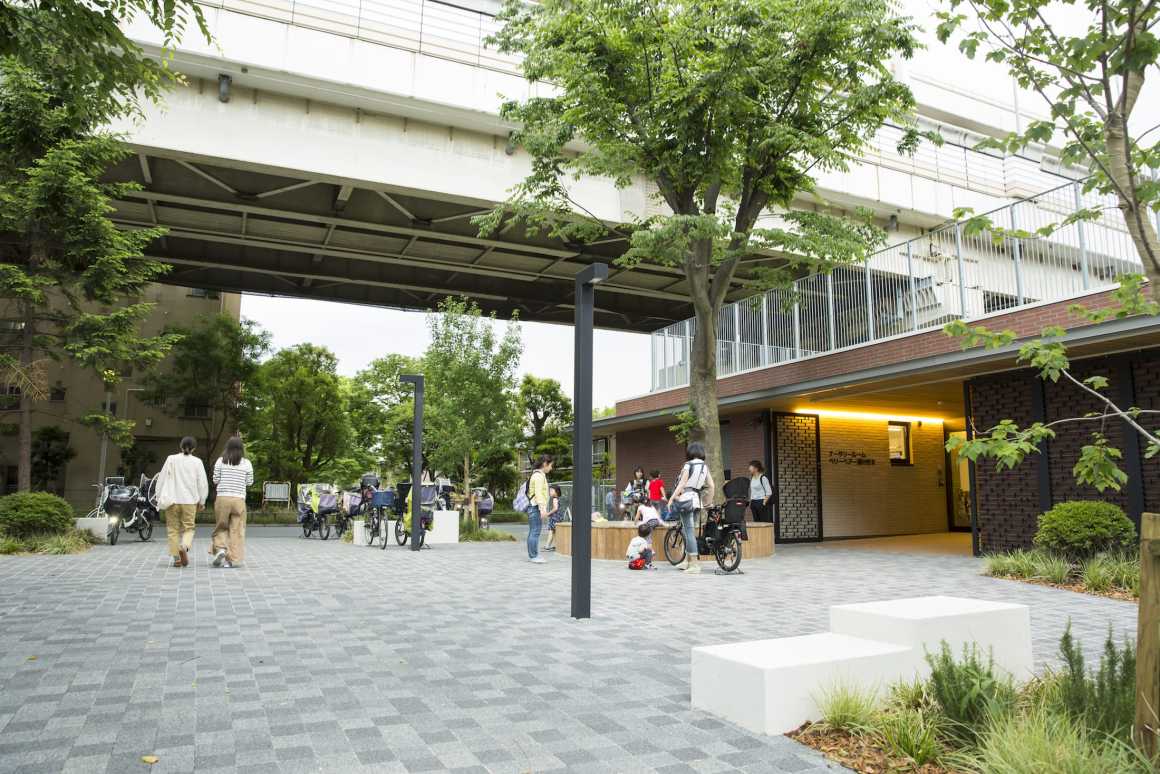

东侧设有向公众“开放”的室内和室外游乐区,从外面可以清楚地看到里面的东西。一条木制的走道像码头一样从游戏室通向一棵巨大的日本榉树,这棵树周围铺设了木制平台,孩子们可以赤脚跑到这像树屋一样的地方。操场以动态的钢筋混凝土挡土墙划分,孩子们可以在不同的地形上玩耍,比如波浪形的土墩,其灵感来自过去漂浮在当地原木池中的原木,我们把原木放置在波浪状的土堆上,就像平衡木一样,这些圆木实际上来自原场地砍伐下来的树木。
The east side with indoor and outdoor play areas are “be open” to the public with things made clearly visible from the outside. A wooden deck walkway leads out from the play room like a pier to a large Japanese zelcova tree. The tree is also surrounded by wooden decking where children can run out barefoot to what feels like a tree house. The playground is divided up dynamically with reinforced concrete retaining walls, where children can play on varying terrain such as wavy mounds. Drawing inspiration from the logs that used to float in the local log pools in the past, we placed logs on the wavy mounds like balance beams. These logs were actually cut from trees felled from the grounds.
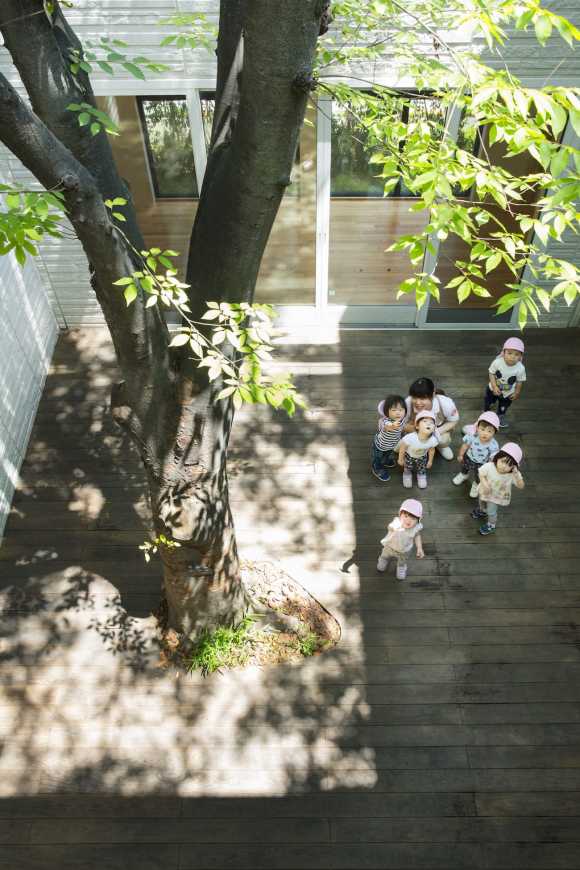
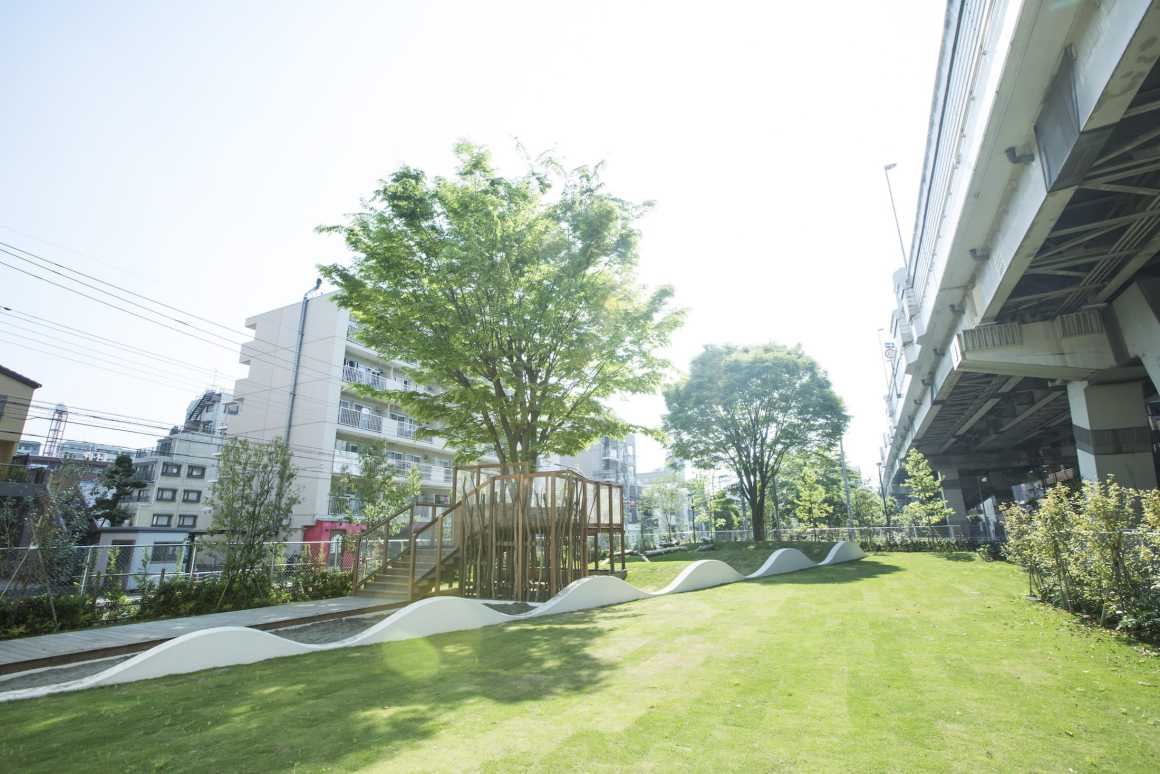

完成:2017年
地点:日本东京
场地面积:4600平方米
客户:NESS Corporation
建筑设计:Sekisui House
摄影:Shimpei Fukazawa
STGK负责范围:景观设计,家具设计
奖项:2018年儿童设计奖
设计师:Kumagai Gen, Jun Miyamoto
Completed: 2017
Location: Tokyo
Site: 4,600m2
Client: NESS Corporation
Architecture: Sekisui House
Photography: Shimpei Fukazawa
STGK’ roles: Landscape design, Furniture design
Awards: KIDS DESIGN AWARD 2018
Designers: Gen Kumagai, Jun Miyamoto
更多 Read more about: STGK Inc.


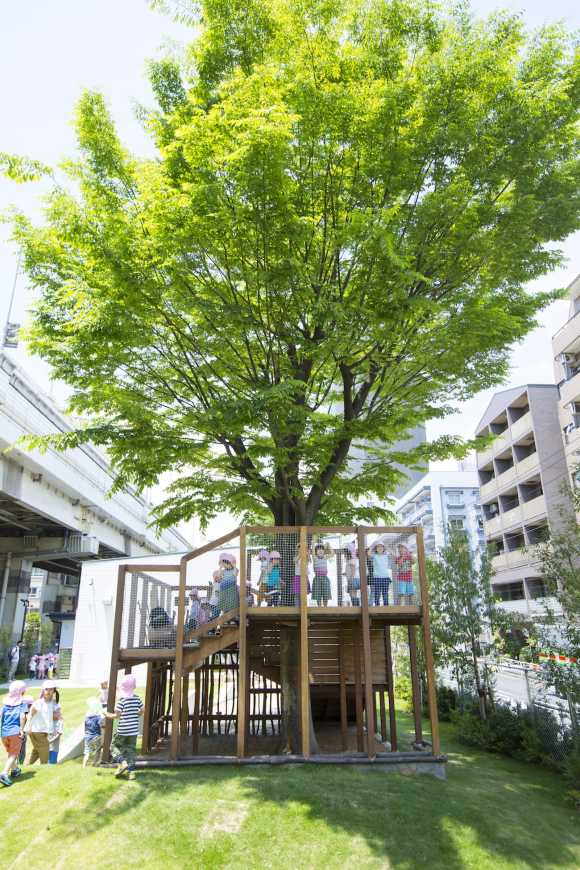
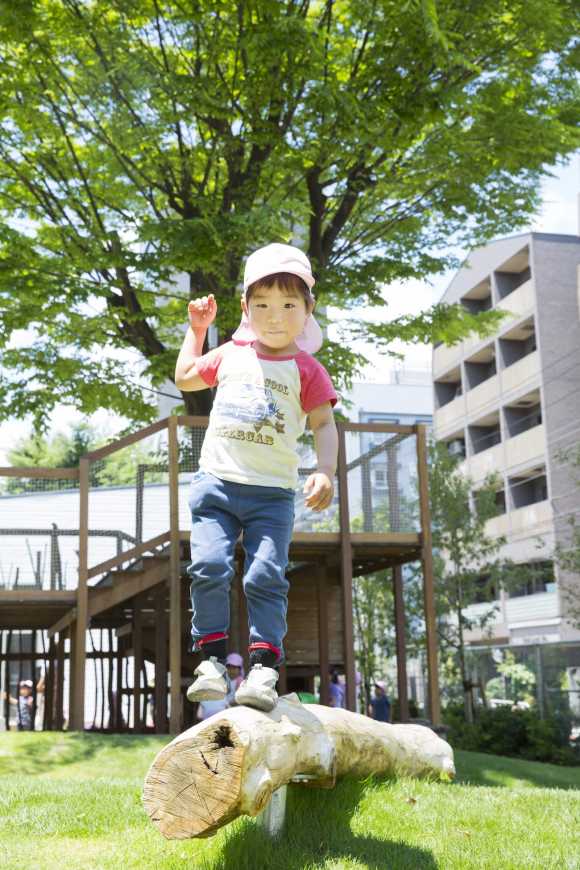


0 Comments