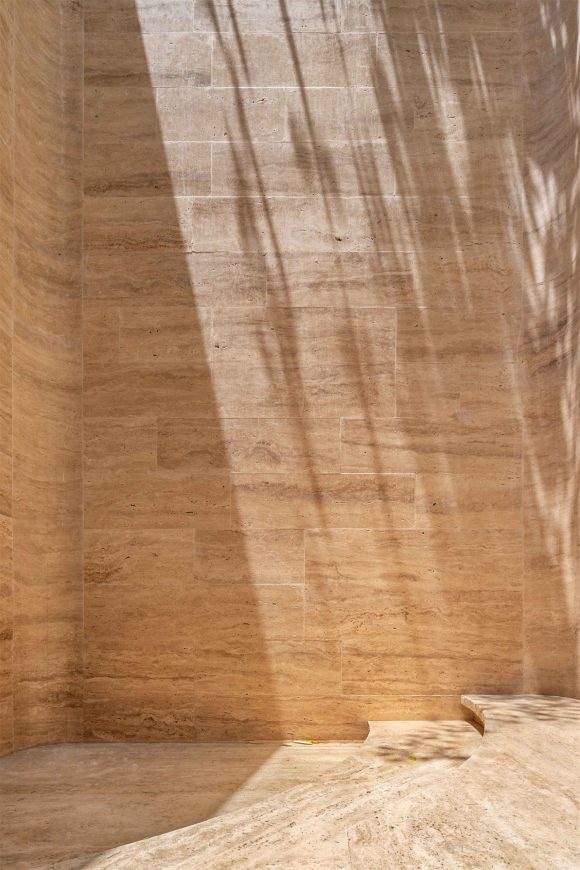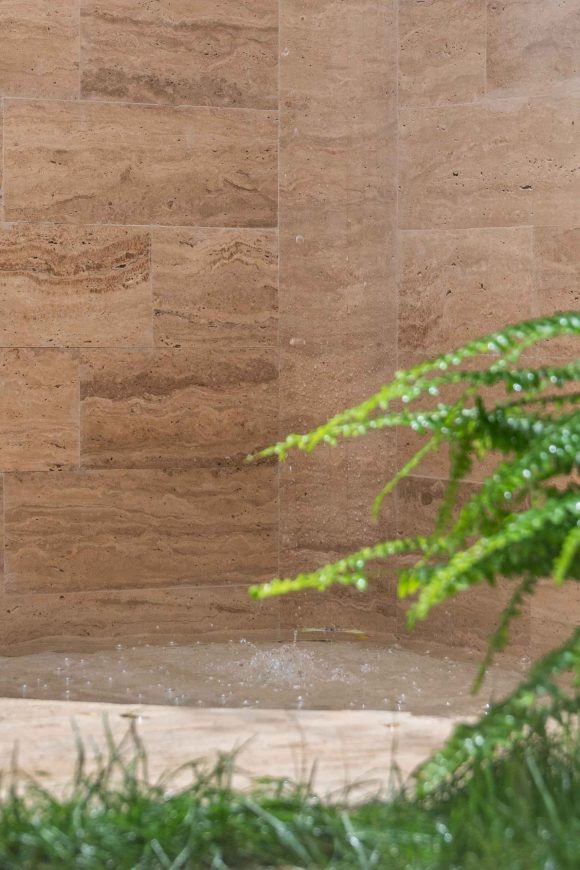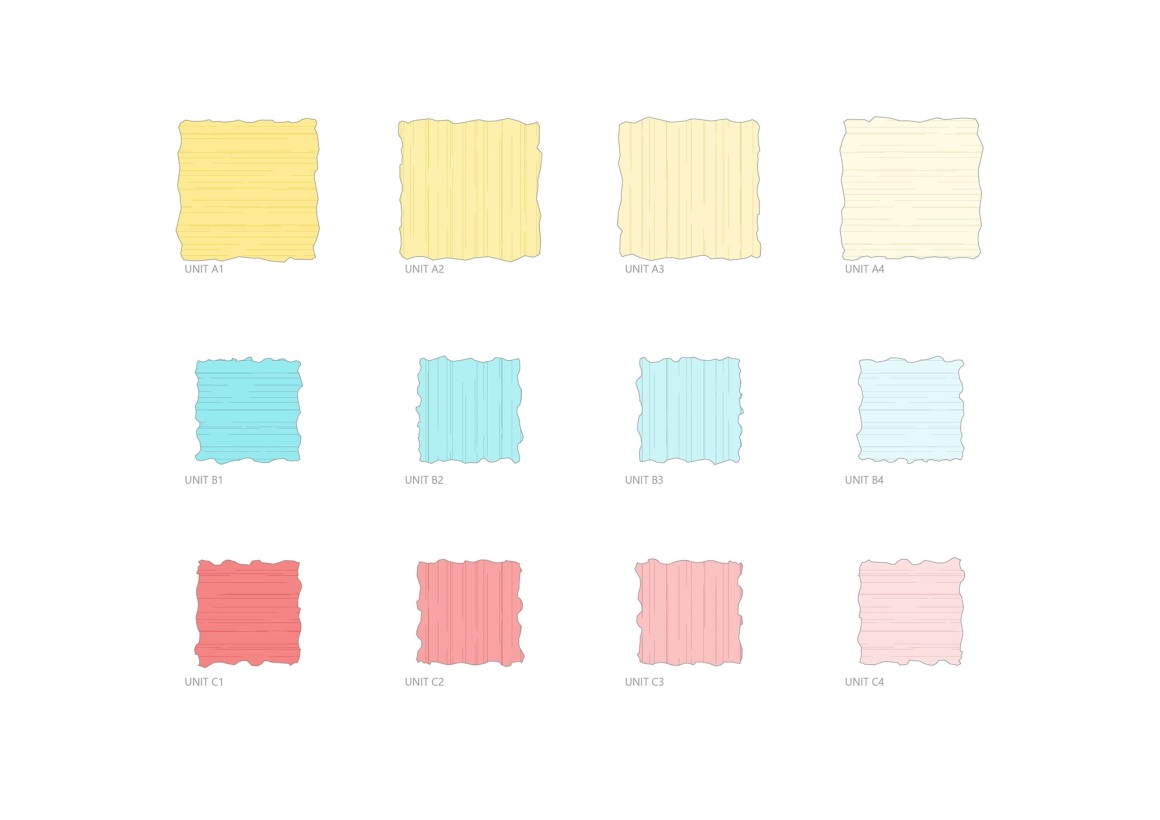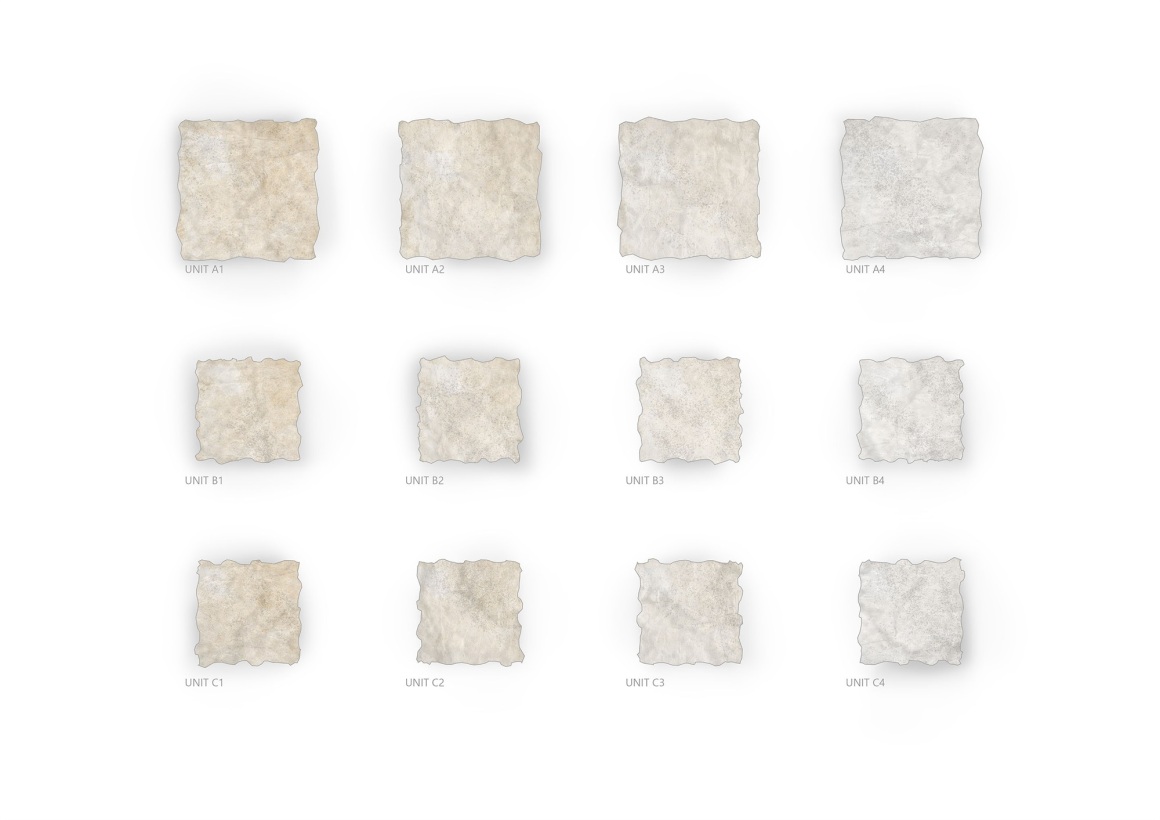本文由 HAS design and research 授权mooool发表,欢迎转发,禁止以mooool编辑版本转载。
Thanks HAS design and research for authorizing the publication of the project on mooool, Text description provided by HAS design and research.
HAS design and research:Botanica 冥想中心位于合肥古城郊外。 30年来,随着合肥人口的快速增长,城市在极短的时间内从单一中心区向多中心模式转变,承受着前所未有的集约发展压力。这种发展现象不仅发生在合肥,也发生在中国的每一个大城市,反映了在短时间内发生的快速发展下,人们需要去适应,并配合调整快节奏的工作和生活。
HAS design and research : The Botanica Meditation Centre is located on the outskirts of the old city of Hefei. In the past 30 years, with the rapid growth of Hefei’s population, the city has transformed from a single central area to a multi-center model in a very short period and has been under unprecedented pressure of intensive development. This kind of development phenomenon not only occurs in Hefei but also in every Chinese metropolitan city, reflecting the need for Chinese people to adapt to and cooperate with the pace of work and life under the rapid development that has occurred in a short period of time.

项目的业主过去一直从事房地产行业,在这种高压的工作节奏下,她一直对植物有着无与伦比的热爱。她梦想建立一个对公众开放的植物园,可以为社区居民提供冥想、瑜伽、太极等精神训练课程,在这里体验感受“慢生活”的美学理念。
The owner of this project has been working in the real estate industry in the past, under the high-pressure of the work rhythm, she has always had an incomparable love for plants. She dreams to establish a botanical garden that is open to the public and can provide community residents with meditation, yoga, Tai Chi, and other spiritual training courses to educate them of the aesthetic concept of a “slow life”.
▽当人们进入冥想中心 When people enter the Botanica Meditation Centre for meditation

HAS design and research对项目进行了深入的研究,他们发现并意识到传统的植物园就是一个巨大的自然水箱,它们可以用作植物园的浇水系统,同时在空间上也被分为两个不同的植物和设备系统。
HAS design and research conducted in-depth research on this project and found that traditional botanical gardens have huge water tanks. Although they can be used as watering systems for botanical gardens, they are spatially separated into two systems: plants and equipment.
▽设计草图 First sketch

在Botanica 冥想中心,HAS (Hung And songkitpakdee)颠覆了传统的设计手法,将传统的设备水箱隐藏在地下,使地面上的水箱结构转变为一个可以冥想、瞭望、放空自我的多功能空间场所。
In the Botanica Meditation Centre, HAS (Hung And Songkittipakdee) reversed the conventional method. First, the traditional equipment water tank was hidden under the ground, so that the water tank structure that are on the ground could be transformed into a multi-functional space, including places for meditation, lookout, and emptying.
▽概念图 Concept diagram

▽薄雾创造新的生活体验 The mist creates a new life experience

▽冥想空间的天空框景 Framing the sky view for meditation space


▽水滴流淌,营造自然感 The water drops and flow create a sense of nature
同时将地下浇水系统延伸到植物园的每个角落,加长式的浇水系统不仅解决了传统水箱与植物园相互偏离的问题,还以其独特的设计方式将这个雾蒙蒙的、延伸的浇水系统以梦幻般的氛围增强了独特而富有诗意的空间,体现了冥想、瑜伽和太极的仪式感。
Then there is the extended underground watering system, which extends to every corner of the botanical garden. The extended watering system not only solves the problem of the traditional water tank and the botanical garden deviating from each other, but also adds to the uniquely designed water mist device in a more poetical way that reflects the ritual sense of meditation, yoga, Tai Chi, and other activities.
▽在冥想时,雾给活动提供了遮阳 The mist also provides shading and activities during meditation

▽永恒空间给人的仪式感 This timeless space gives the sense of ritual

设计的Botanica 冥想中心呈现出一种宁静而丰富的景观层次感,清晨,为人们和当地的昆虫、鸟类和松鼠提供了一个自然的休憩空间;下午,水雾系统会自动激活,为植物浇水,除此之外还会产生大量的雾气。景观元素的加入可以更好的模拟场地周边的翡翠湖晨雾景象,为到访者提供一个放松精神的开放冥想场所。
During the day, the Botanica Meditation Centre presents a quiet and rich sense of the landscape hierarchy, providing a natural resting space for people and local insects, birds, and squirrels; in the afternoon, the water mist system will automatically water, in addition to generating a lot of fog. All these elements are added to simulate the scene of the morning mist surrounding the Emerald Lake around the site, and to provide a spiritually open place for meditation.
▽独特的山水,带着宽松的感觉 The unique landscape with a loose-fit feeling

▽设计试图为社区提供一个精神上开放的场所 The design tries to provide a spiritually open place for community

▽从场地附近的翡翠湖延伸的雾状 The design extended the mist effect from Emerald Lake near the site

此外,Botanica 冥想中心的立面材料和景观石均取自合肥当地的石灰华。数百块石头由当地工匠手工敲打,形成了明显的不规则边缘,仿佛是水雾侵蚀形成的自然现象。
In addition, the facade materials of the Botanica Meditation Centre and landscape stone are all taken from the local travertine in Hefei. Hundreds of stones are hand-beaten by local craftsmen with irregular edges, as if it is a natural phenomenon formed by water mist erosion.
▽当地石头和植物的使用突出自然场景 The natural environment is highlighted by the use of local stone and plants

▽隐藏在大自然中的冥想中心 The Botanica Meditation Centre is hidden in nature

▽12个石质单元的等距图 Isometric diagram with twelve stone units

▽石灰华单元平面图 Unit plan of travertine
▽各种铺路石都有不规则的棱角 A variety of stone pavers have irregular edges


▽当地工匠打造的石灰华细节让植物得以自由生长 The details of travertine by local craftsmen allow planting to grow

Botanica 冥想中心可以提供大量的水雾灌溉系统,不仅为环境带来凉爽的微生态系统,而且其隐藏的形式让居民在早上、下午和晚上都有一个戏剧性的和非凡的体验。
The Botanica Meditation Centre, which can provide a large amount of water mist irrigation system, not only brings a cool micro-ecosystem to the environment, but its hidden form allows residents to have a dramatic and extraordinary experience in the morning, afternoon, and night.
▽夜景鸟瞰图 An aerial view of Botanica Meditation Centre

▽西侧夜景 Night view from the west side

▽夜景氛围营造不一样的体验感 The plant with firefly lighting creates an extraordinary experience

▽薄雾也创造了更多的夜间社区活动 The mist also creates more community activities at night



▽总平面图 Plan

▽西立面 West elevation

项目名称:Botanica 冥想中心
完成:2022
规模:230平方米
项目地点:中国合肥
设计公司:HAS design and research
公司网站:https://hasdesignandresearch.com
联系邮箱:hascontact@yahoo.com
主创设计师:Jenchieh Hung, Kulthida Songkittipakdee
设计团队:Jenchieh Hung, Kulthida Songkittipakdee, Tapanee Laddahom, Muze Ouyang, Marina Rina Miller
客户:Simple Casa
合作者:
景观顾问:Weili Yang
灯饰设计:Jenna Tsailin Liu
照明技术:上海日鑫照明科技有限公司
照明产品:Catellani & Smith, Luci, RXIN, Longman
金属工艺:Prince Iron
建设单位:合肥博拓装饰工程有限公司
图片来源:Yu Bai
Project name: Botanica Meditation Centre
Completion Year: 2022
Size: 230 m2
Project location: Hefei, China
Landscape/Architecture Firm: HAS design and research
Website: https://hasdesignandresearch.com
Contact e-mail: hascontact@yahoo.com
Lead Architects: Jenchieh Hung, Kulthida Songkittipakdee
Design Team: Jenchieh Hung, Kulthida Songkittipakdee, Tapanee Laddahom, Muze Ouyang, Marina Rina Miller
Clients: Simple Casa
Collaborators:
Landscape consultant: Weili Yang
Lighting design: Jenna Tsailin Liu
Lighting technology: Shanghai Rxin Lighting Technology Co., Ltd.
Lighting Product: Catellani & Smith, Luci, RXIN, Longman
Metal technology: Prince Iron
Constructor: Hefei Botuo Decoration Engineering Co., Ltd.
Photo credits: Yu Bai
“ 一个可以冥想、瞭望、放空自我的多功能空间场所。”
审稿编辑:Maggie
更多read more about:HAS design and research








可能因为背景是房屋,感觉怪怪的…雾气氤氲的样子确实非常神秘梦幻,植物布置如此疏朗,能清楚看到将这个空间围合起来的墙体,却不知道该瞭望什么。这个构筑物是冥想空间,并不会让我想要安静入定。