本文由 Atelier Data 授权mooool发表,欢迎转发,禁止以mooool编辑版本转载。
Thanks Atelier Data for authorizing the publication of the project on mooool, Text description provided by Atelier Data.
Atelier Data:该项目位于拉戈亚Vale d’el Rei的高地上,旨在将旧的农业用地转变成一个灵活的住宅空间,以适应各种用途和容纳足够多的人数。
Atelier Data:Located on a high ground in Vale d’el Rei, Lagoa, Casa Cabrita Moleiro aims to turn an old agricultural property into a residential space, where its flexibility to accommodate a wide variety of usage and sharing is a major Project condition.
▽项目周边环境俯瞰 Overall view of surroundings

▽社交区域夜景 Night view of social area
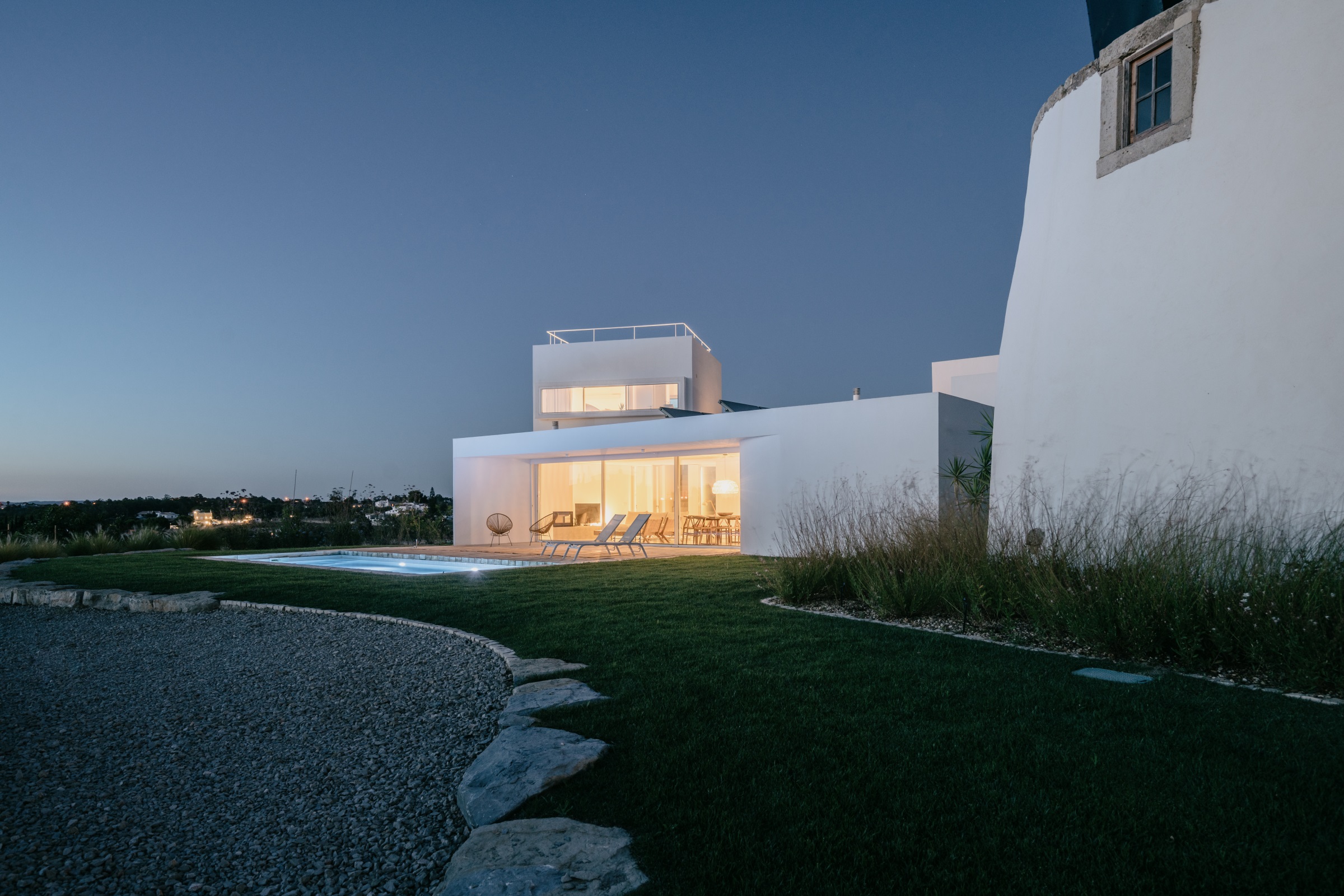
场地以曾用于风干小麦的风井为主导,再结合其他原有建筑,如磨坊主的老房子、打谷区以及一个小畜栏,共同强化了场地的田园特色及其建筑元素。该项目的开发旨在修复老旧建筑并重新调整其使用和功能分区,将场地原有的元素融入新的空间和体验动态中,使它们成为一个新的整体。
On this place, dominated by the presence of an existing wind well, once used for willing wheat, other pre-existences like the old house of the miller, a threshing floor area or even a small corral reinforce, all together, the eminent rural character of the site and its built elements. The project development, pushed by the need of rehabilitate the old structures and readapt them to a new scope of usage and function, aimed to incorporate some of those elements in a new spatial and experiential dynamic, allowing them to belong to a new place and, as a consequence, to its own new timeline.
▽风井 Wind well
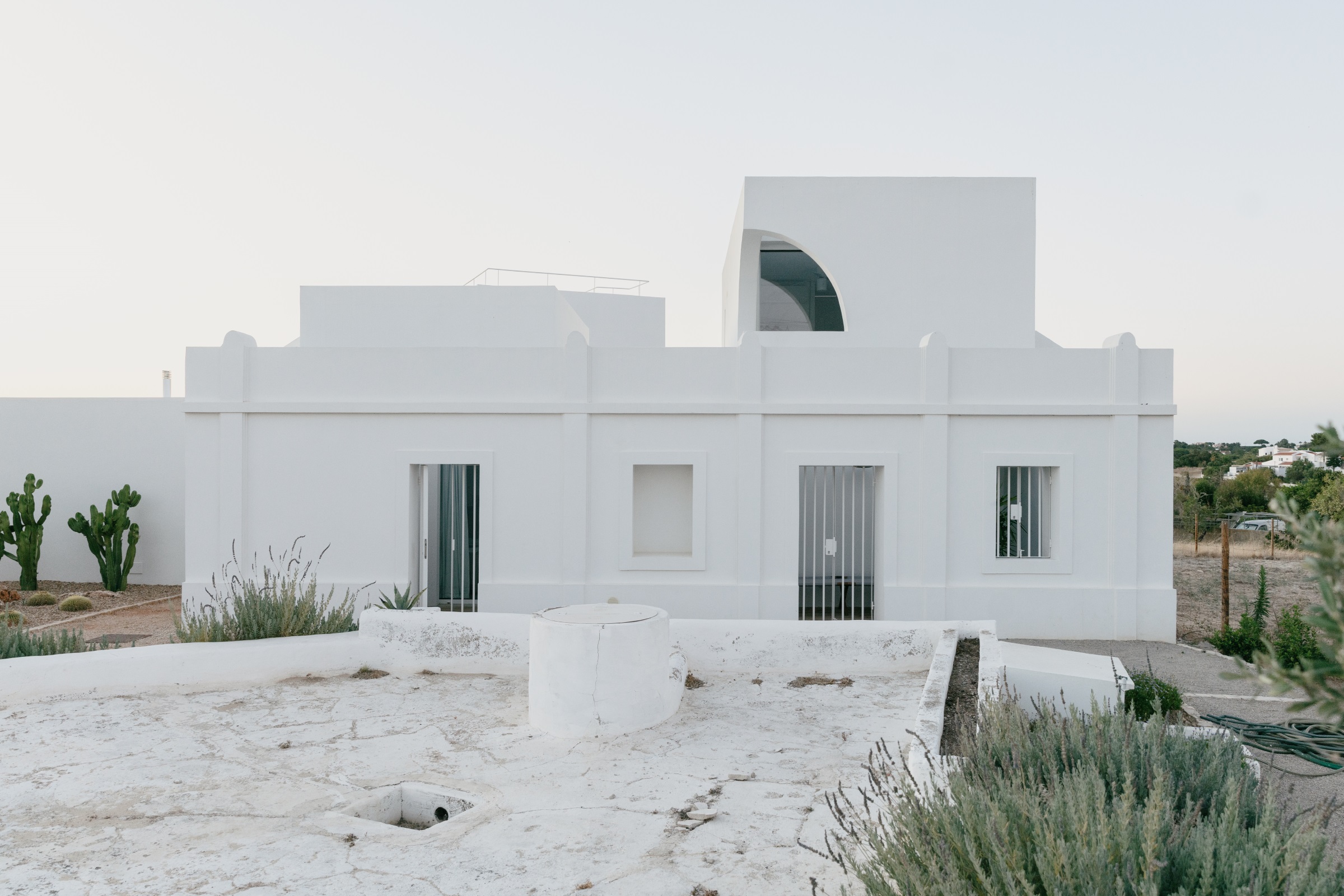
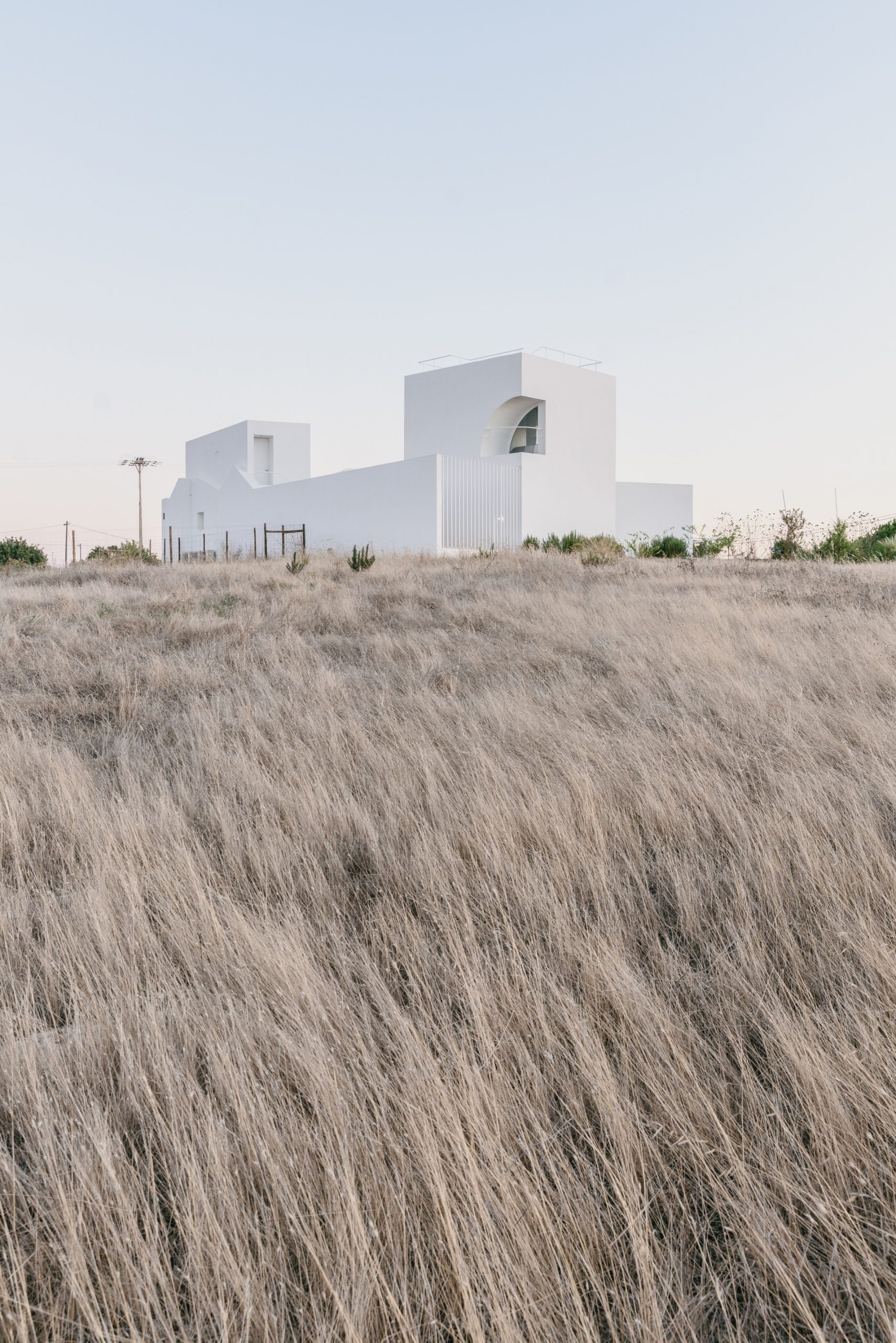
旧墙作为新的边界包含并构成了干预的一部分并衔接了新的建筑、形成了宽敞的过道以及强调了室内和室外之间的关系。同时,它们有助于更好地感知不同阶段和水平的空间。
Old walls were converted into a new limit that contains and frames part of the intervention. From this new limit, emerges the articulation of new built volumes and, in result of their disposition, empty voids are generated, emphasizing the relations between indoor and outdoor. Simultaneously, they contribute for a better perception of the space that goes through different stages and levels of exposure.
▽场地原有的旧墙 Old walls

▽旧墙与新建筑之间形成宽敞的过道,增强室内外的联系 Empty voids and emphasizing the relations between indoor and outdoor
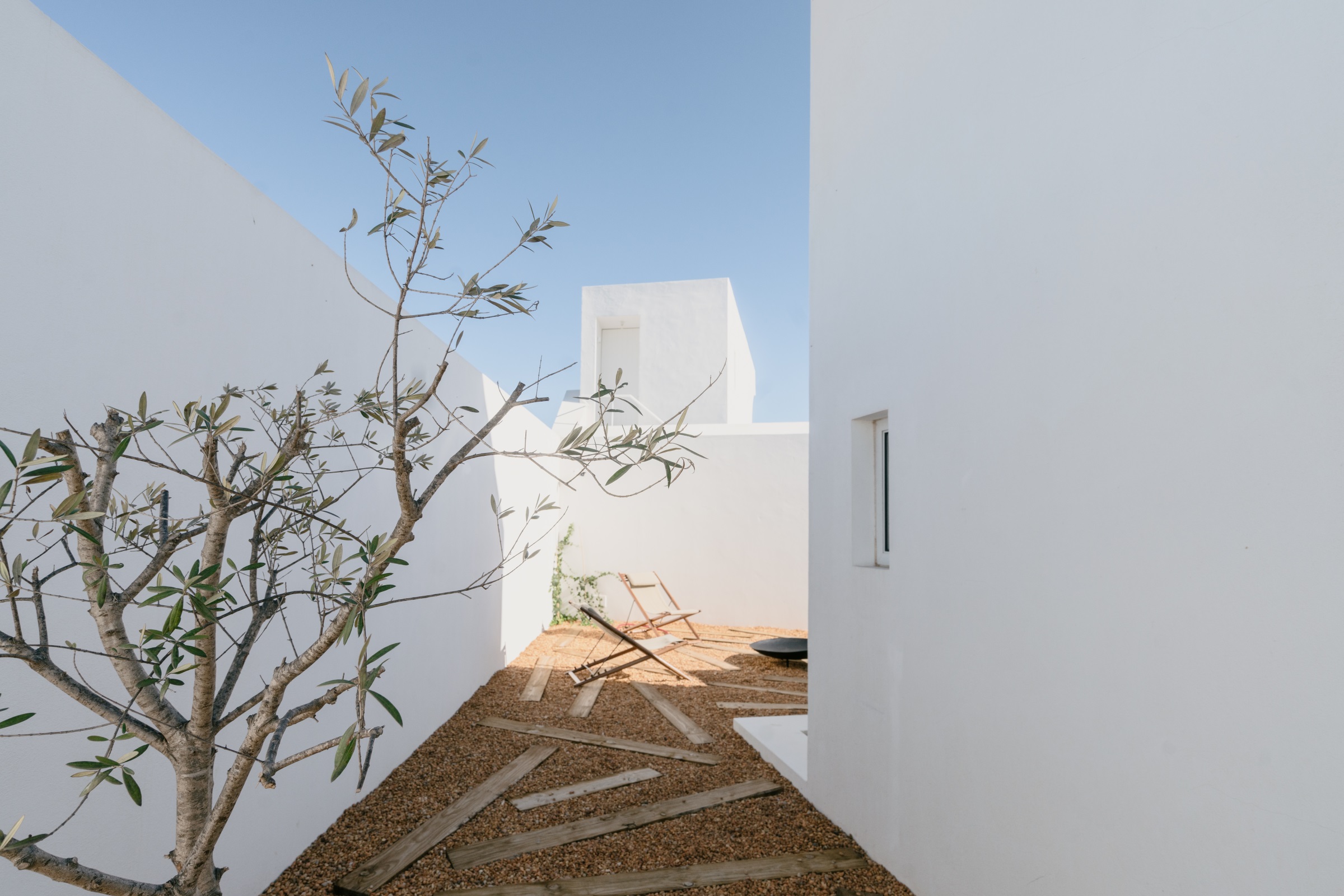
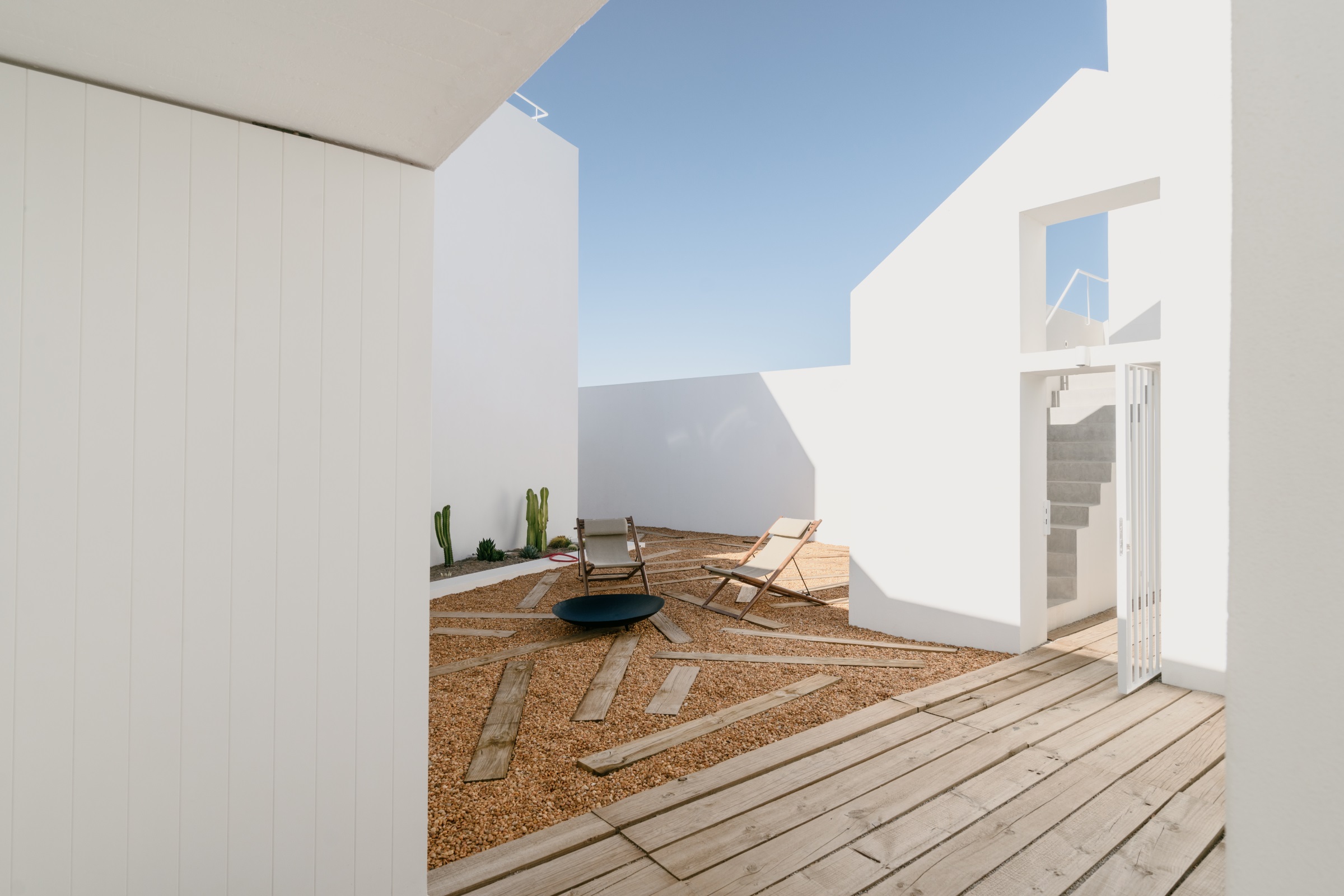
这种空间渐进式建造方法可以划分不同进深,同时在一定程度上从剖面的角度进行探索,将不同高度的建筑与周围环境进行分隔,将人们的视野扩大到海边乃至更远的地方,或者反过来将它框定在庭院之中。
This progressive building process of the space, that distinguishes different levels of intimacy, is equally explored from a section-profile point of view, where the various heights of the volumes generates distinct confrontations with the surroundings, expanding our field of vision until the sea and its infiniteness or, on the contrary, framing it in the contained character of a courtyard.
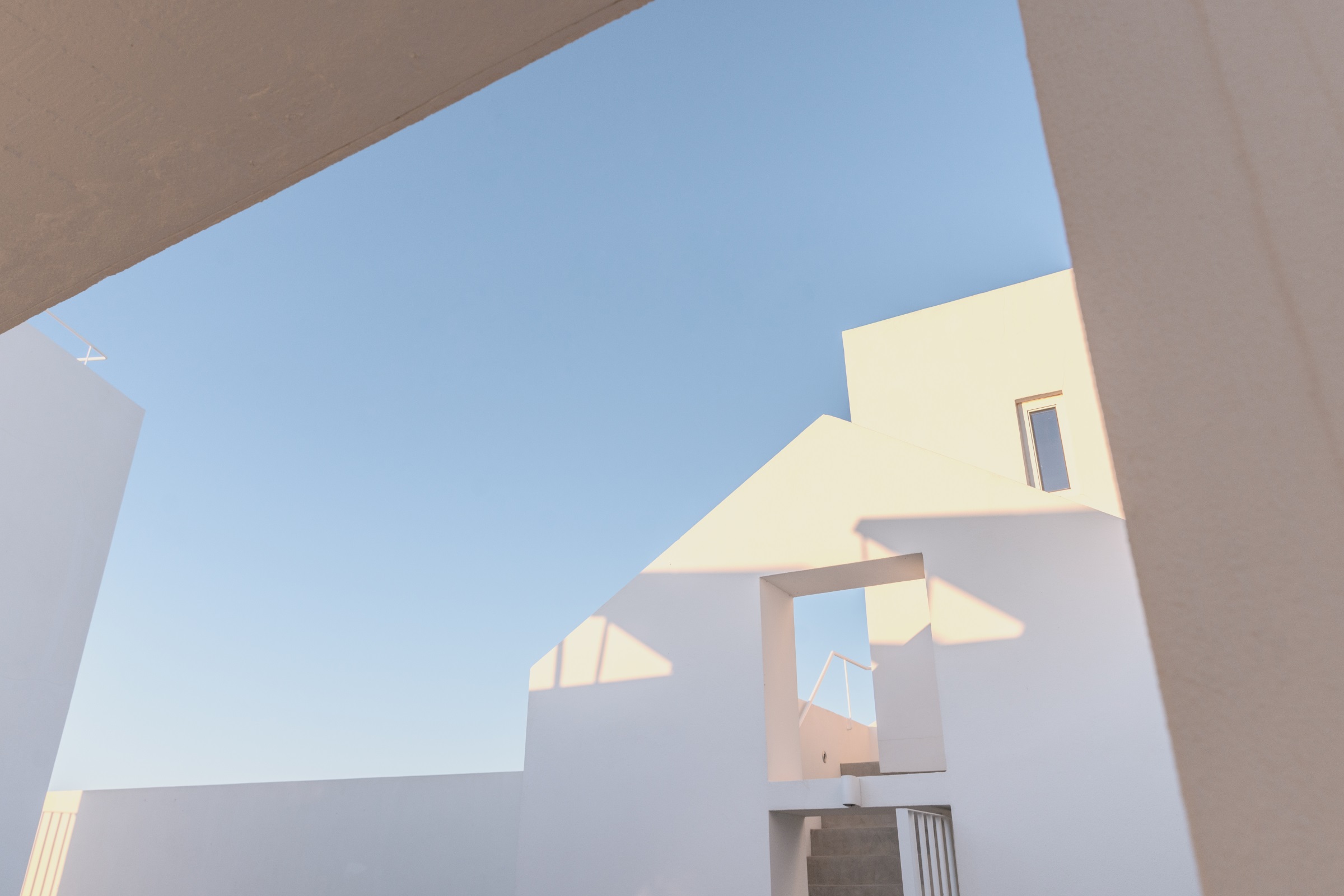
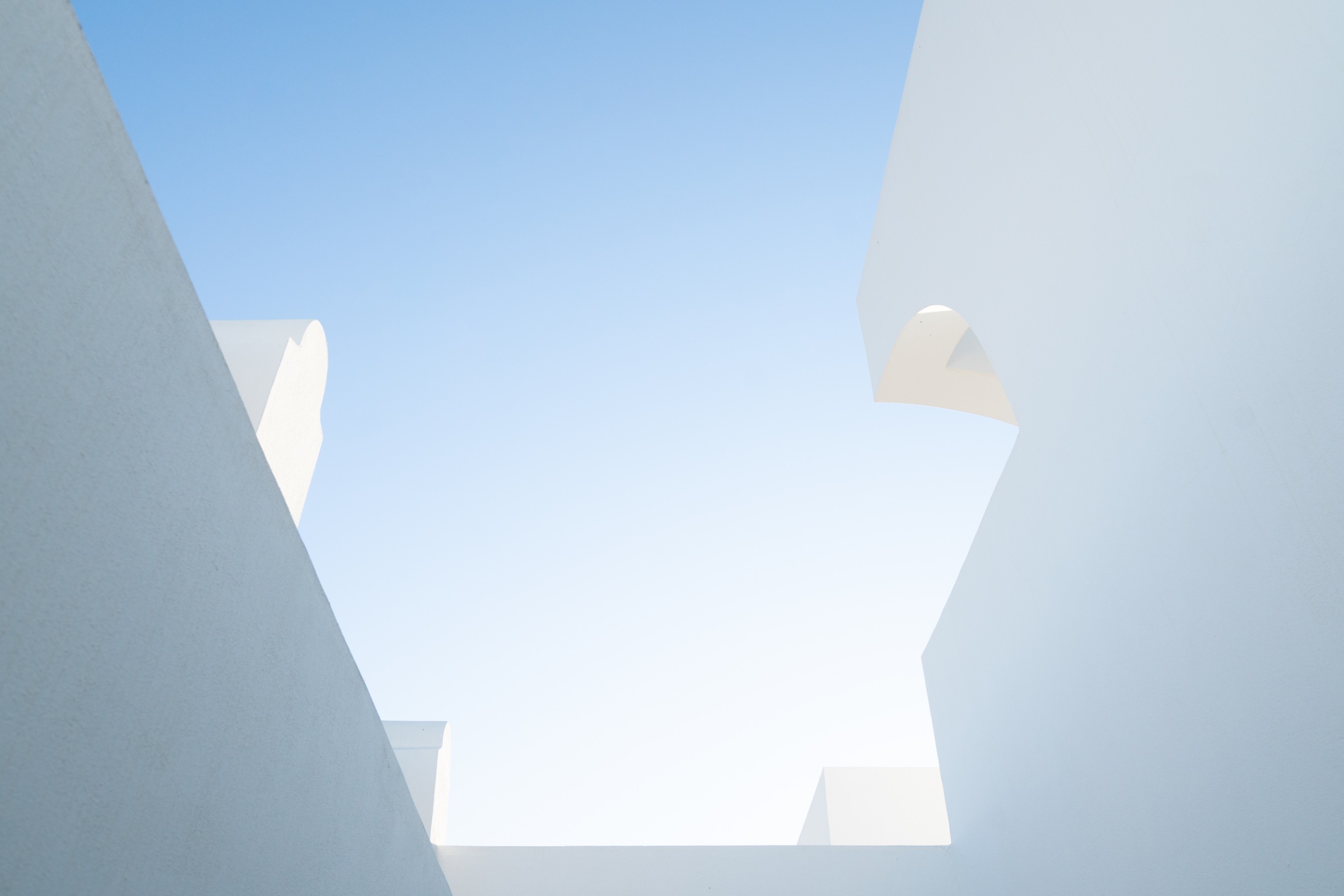
室内空间根据社交和私人区域进行划分,每个区域位于各自特定的空间之中。厨房、客厅和游泳池(以及相关的户外休闲区)所在的社交区域位于一层,布局以卧室为中心,强化了欢乐和共享的氛围。
The distribution of the spatial program considers the distinction between social and private areas, linking them to different and specific volumes. The social area, where the kitchen, living room and swimming pool (with associated outdoor-lounge area) are located, is developed in a one floor volume, whose centrality reinforces the intention of establishing a core that gathers a conviviality and sharing atmosphere, around which the bedroom volumes are shaped.
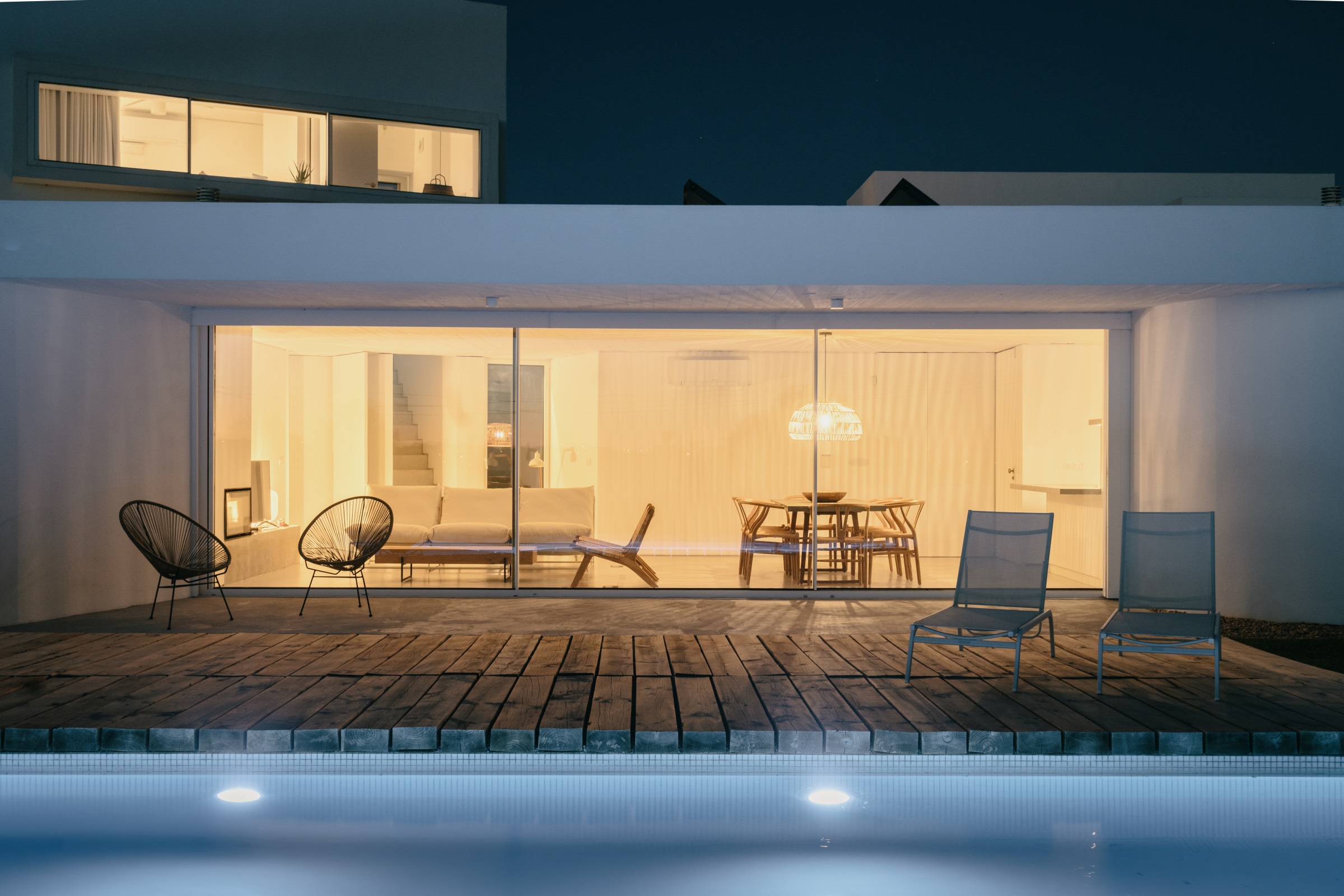

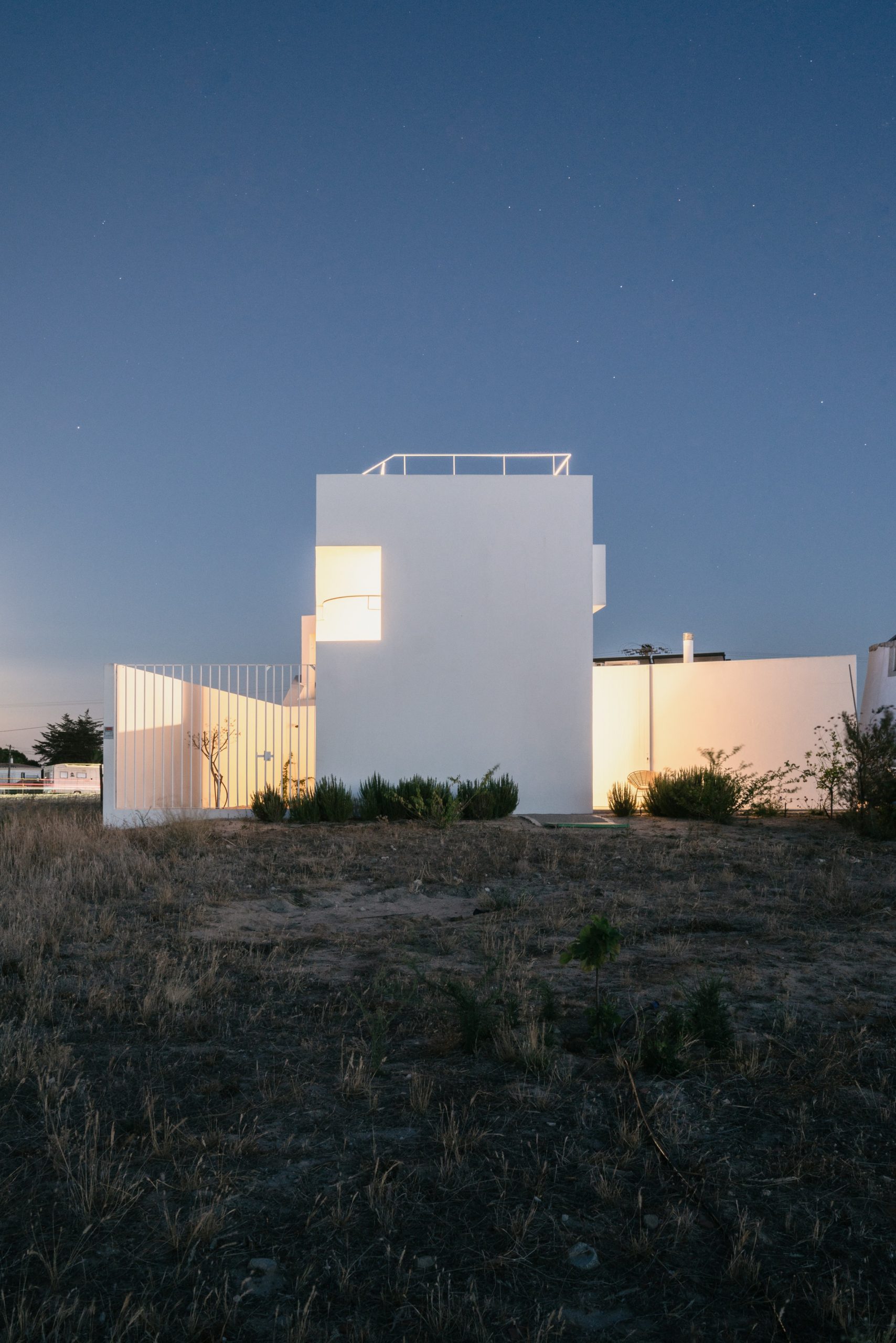
▽场地平面图(左为一层平面图,右为二层平面图)Buildings plan
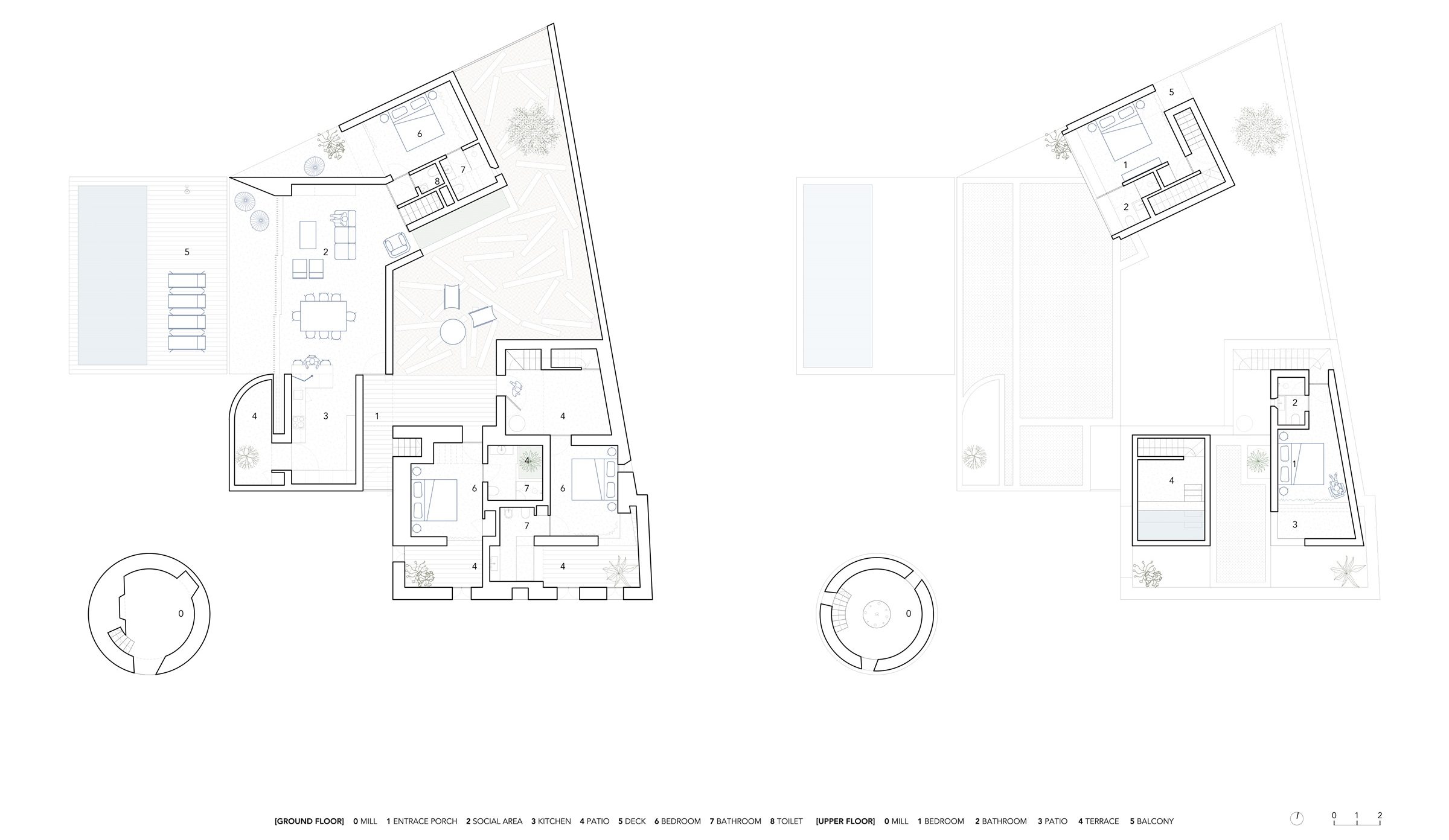
第一栋建筑依托老房子的围墙建造,三间带有独立通道的套房被布置在两个不同的楼层,每间卧室都有一个专用的户外庭院。除此之外,在这栋建筑的屋顶上还有一个带共用按摩浴缸的露台,在此可以充分享受海景。
In a first volume, developed from the limits of the old house, three suites with independent access are settled, distributed by two different floors. Each bedroom disposes of an outdoor courtyard of exclusive usage and, besides that, there’s a terrace on the volume’s rooftop with a shared jacuzzi, which takes total advantage of the privileged view over the sea.
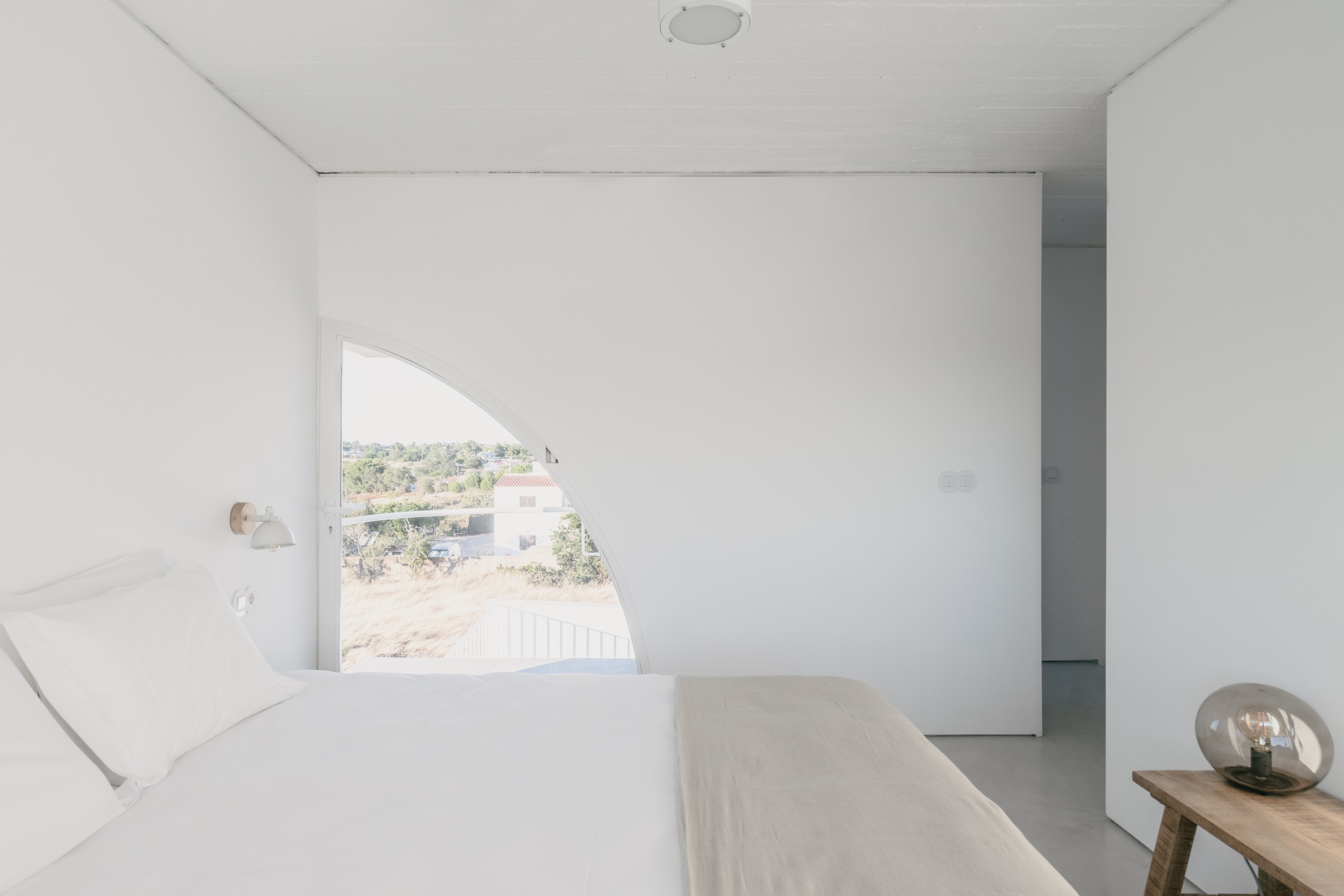
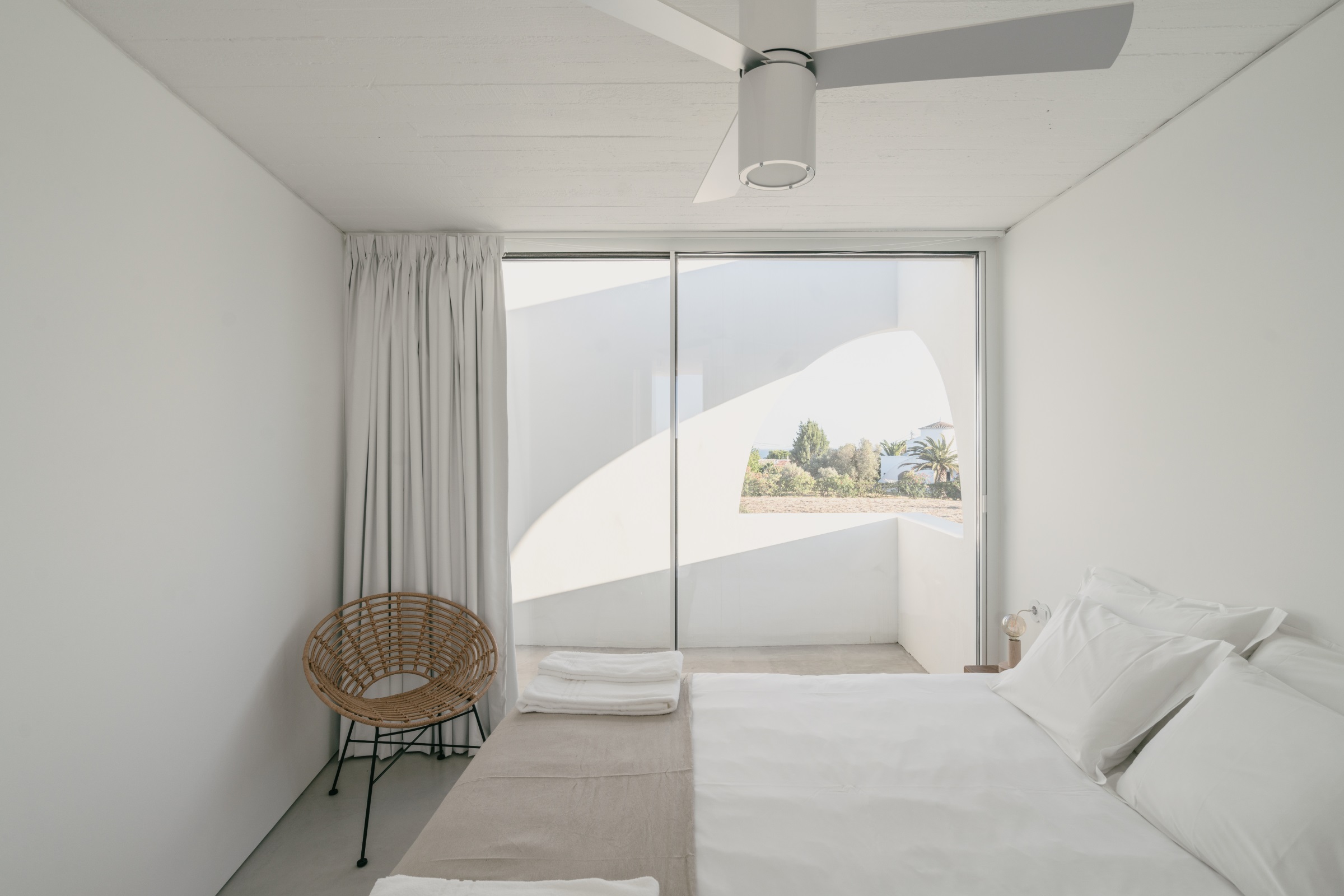
另一栋建筑是一座两层的塔楼,内部的两个套房和社交区域相连,套房同样可以享受海景。
The second volume – the two floored tower that contains other two suites – emerges in continuity of the social area, standing out due to its volumetry, just like the other bedrooms core, that privileges the overhead view towards the sea.

露台和观景点是葡萄牙这一地区屋顶的传统特征,被当地人称作“açoteia algarvia”,项目对场地环境的探索也融入了这一特征。
This exercise of exploring the physical surroundings of the site is also reinforced by the introduction of terraces and viewpoints, which are traditional features on rooftops around this area of Portugal. The so called “açoteia algarvia” is evoked and incorporated into the project.
▽传统特征的露台 Terrace with traditional features
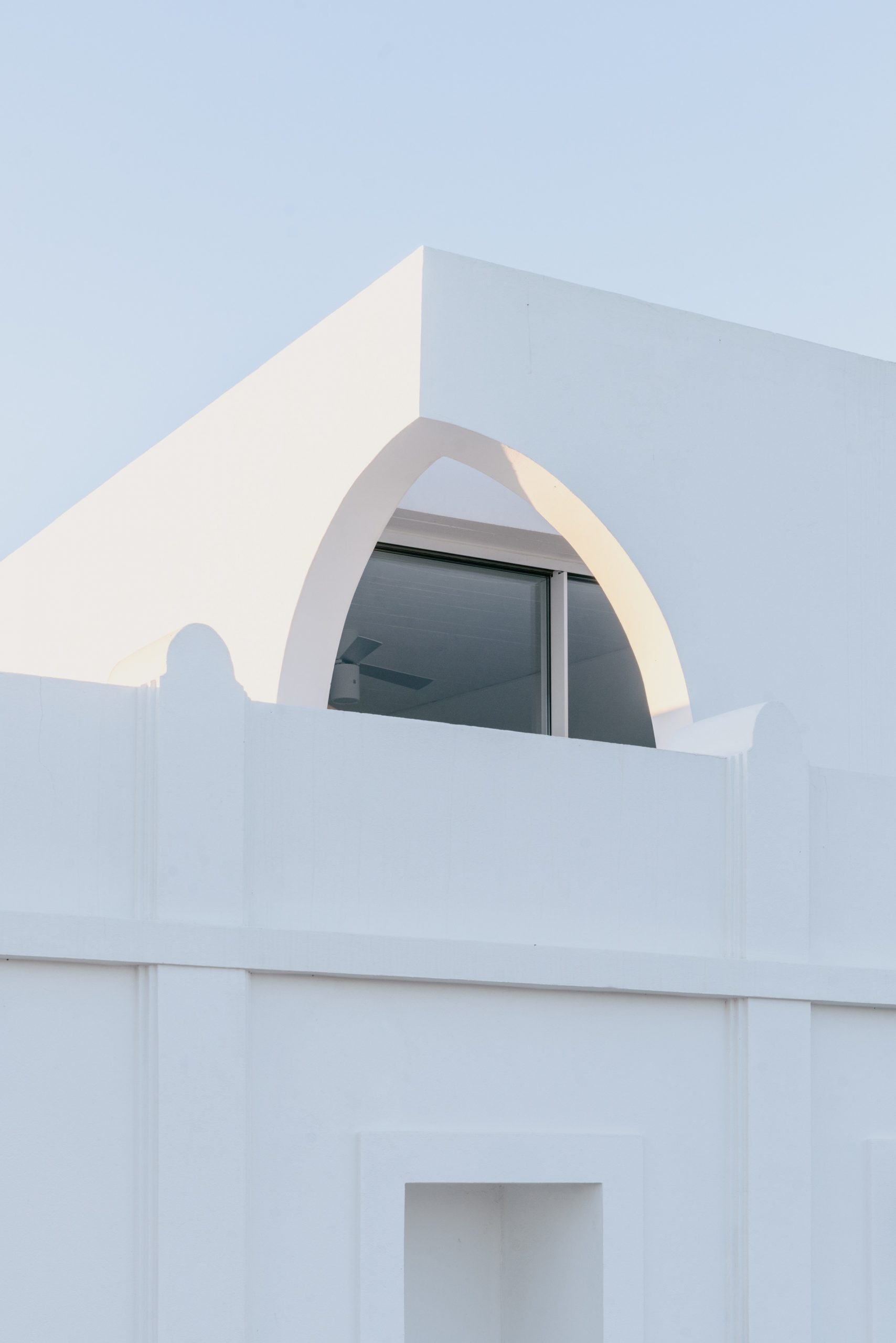
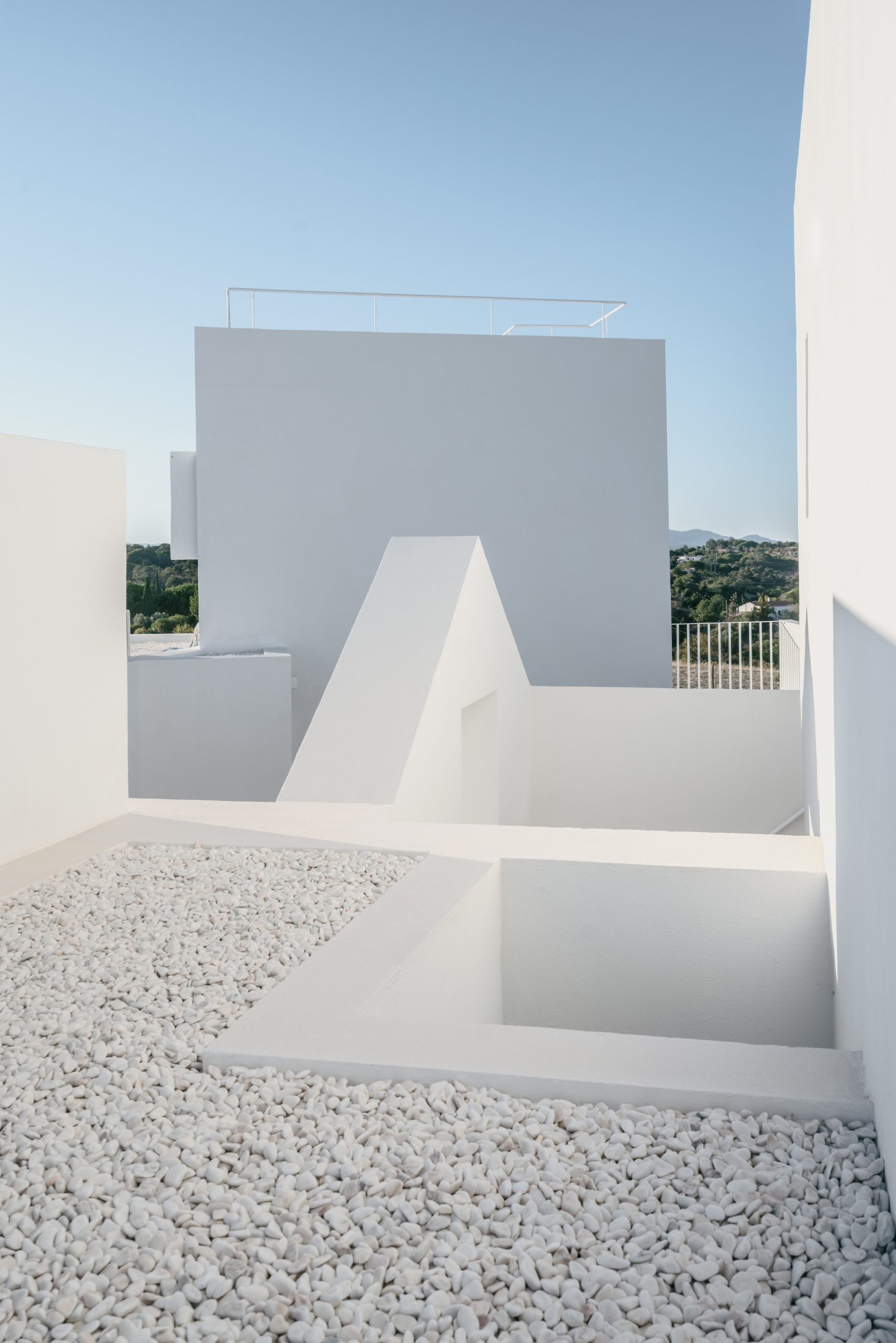
老房子周边和新建区域之间的连接可以作为房屋空间区分的分布轴,使房子本身可以灵活地使用:作为一个整体来看它有五间卧室,或者将其拆分成一栋有两间卧室的房子和一栋带有三间卧室的独立翼楼。
Finally, the connection between the perimeter of the old house and the new built area functions as a distribution axis to the different spaces of the house. This distributive axis allows the house itself to be flexible on its own use: a house that works as a unit, with five bedrooms or, on the other perspective, a house with two bedrooms, complemented with an independent wing which has three more bedrooms.
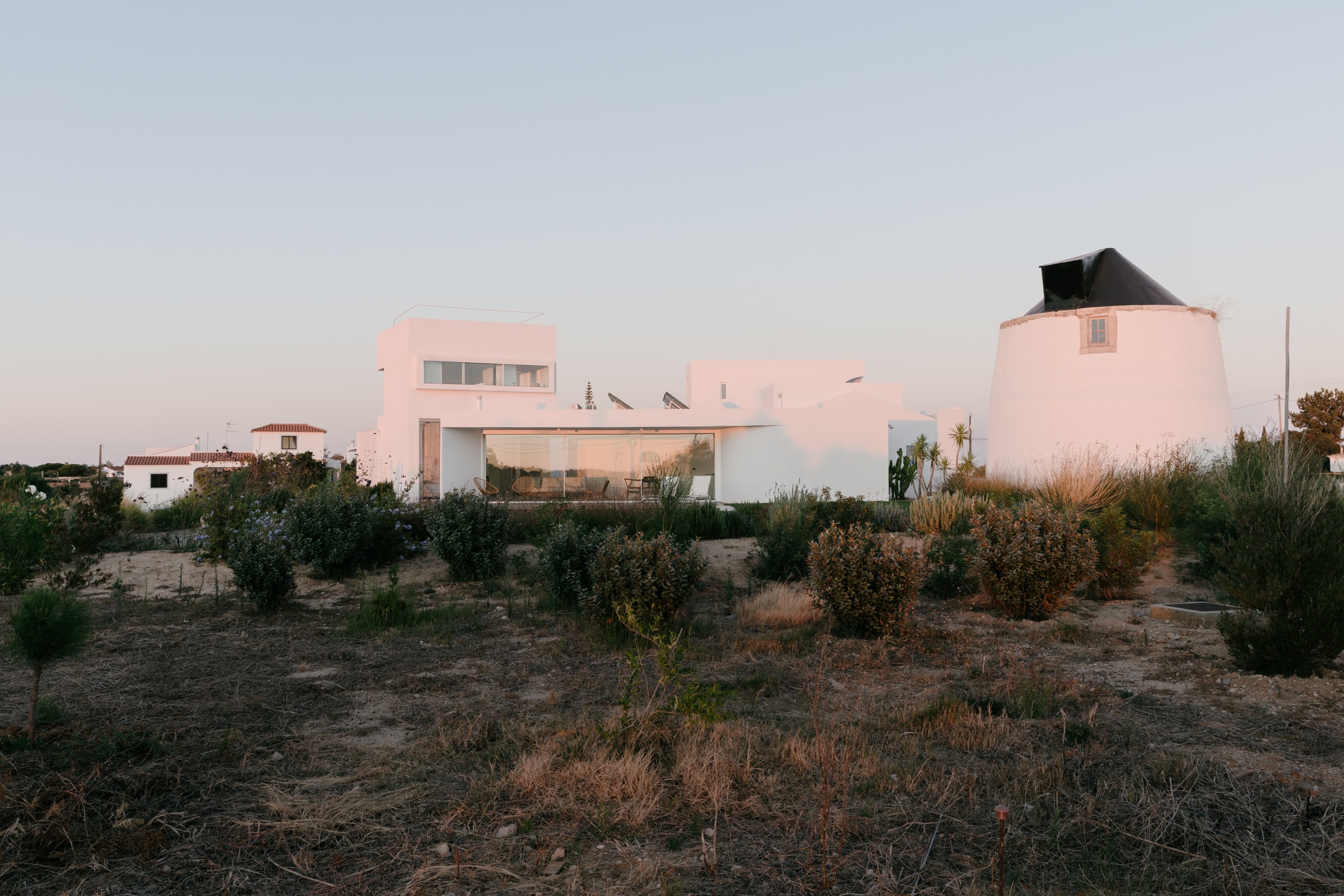
▽区位图 Site plan
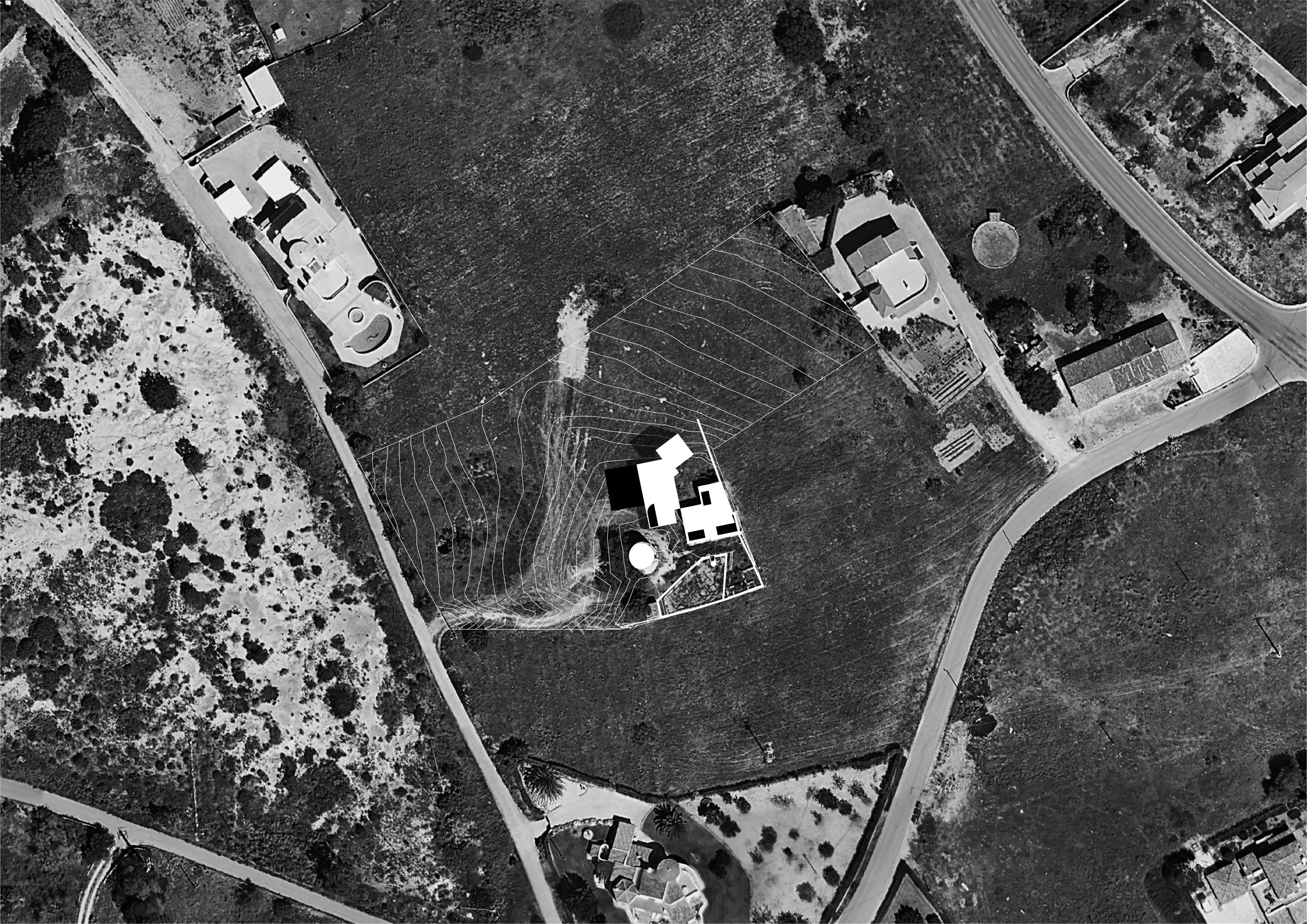
▽建造过程示意图 Diagram of the process
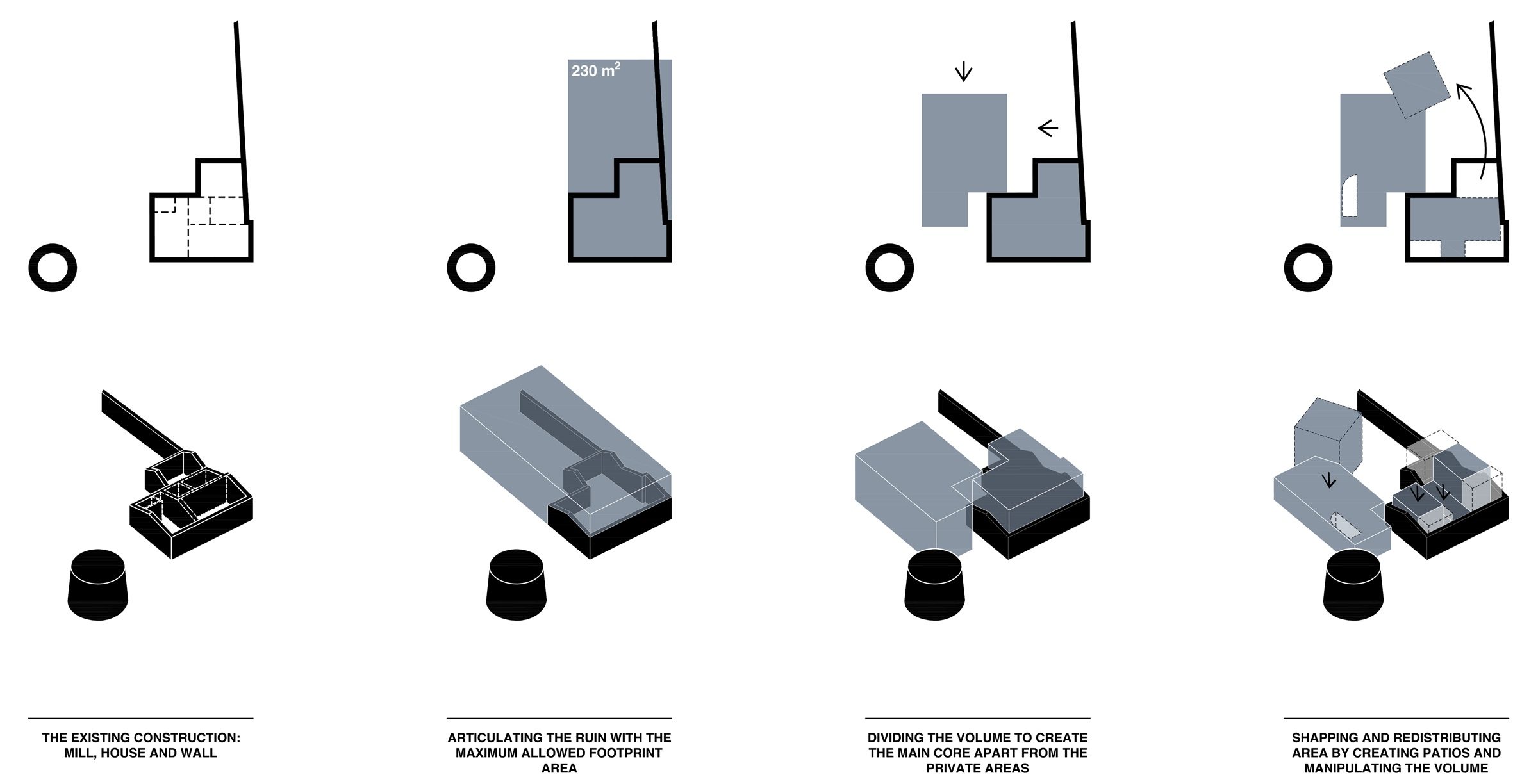
▽轴测图 Axonometric drawing
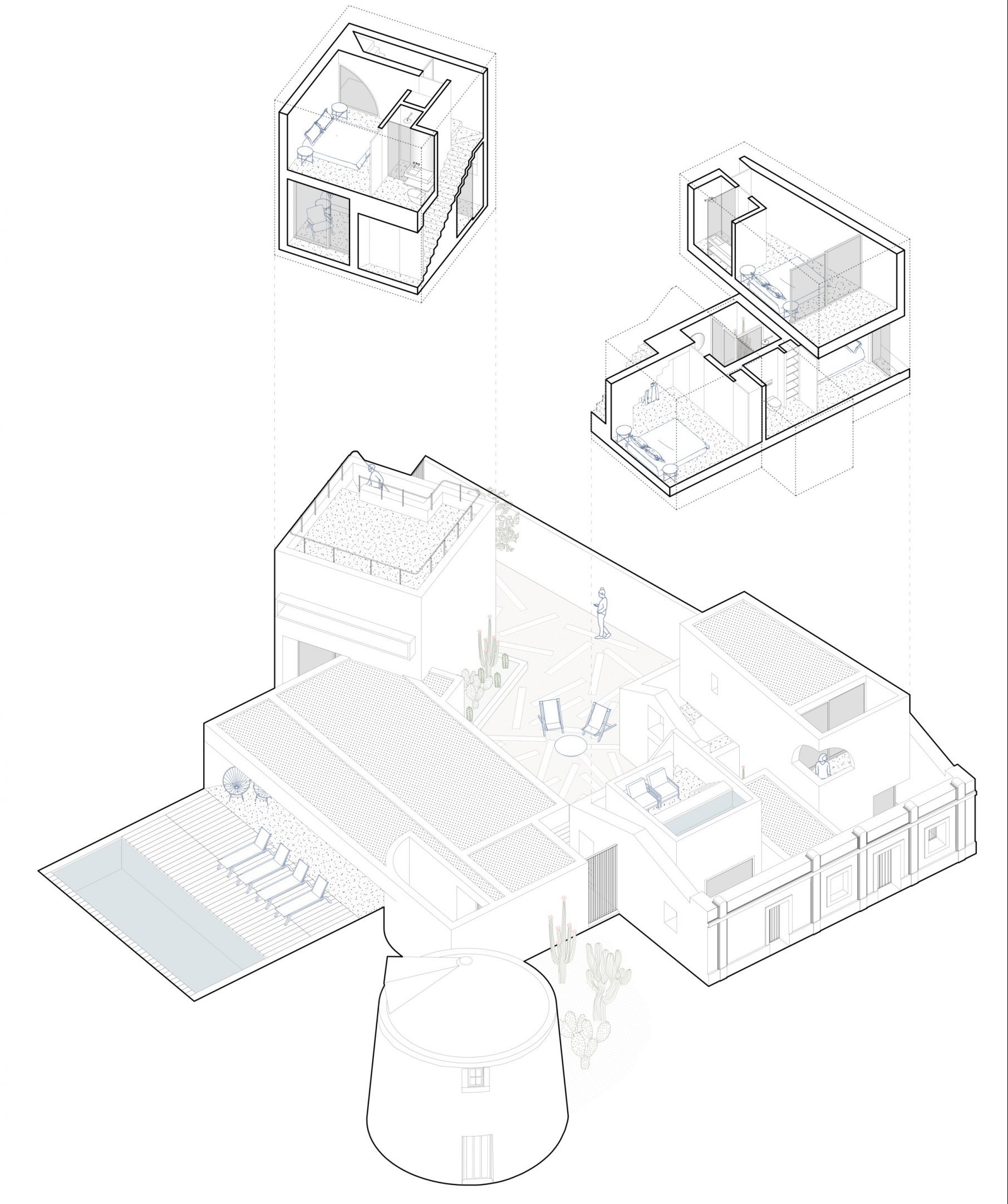
项目名称:Casa Cabrita Moleiro
完成年份:2021年
面积:230平方米
项目地点:葡萄牙,阿尔加维,拉戈亚
景观/建筑公司:Atelier Data
网站:www.atelierdata.com
联系电子邮箱:office@atelierdata.com
首席建筑师:Filipe Rodrigues, Inês Vicente and Marta Frazão
设计团队:Francisco Libório, Filipa Neiva and Rafael Gomes
客户:私人
图片来源:Richard John Seymour
摄影师网站:www.richardjohnseymour.com
Project name: Casa Cabrita Moleiro
Completion Year: 2021
Size: 230 sqm
Project location: Lagoa, Algarve, Portugal
Landscape/Architecture Firm: Atelier Data
Website: www.atelierdata.com
Contact e-mail: office@atelierdata.com
Lead Architects: Filipe Rodrigues, Inês Vicente and Marta Frazão
Design Team: Francisco Libório, Filipa Neiva and Rafael Gomes
Clients: Private
Photo credits: Richard John Seymour
Photographer’s website: www.richardjohnseymour.com
“ 动静分区的布局使房间的使用变得灵活多变。”
审稿编辑: gentlebeats
更多 Read more about: Atelier Data






0 Comments