本文由 NFO 授权mooool发表,欢迎转发,禁止以mooool编辑版本转载。
Thanks NFO for authorizing the publication of the project on mooool, Text description provided by NFO.
NFO:斯泰拉马利斯野营地位于克罗地亚伊斯特拉市沿海小镇乌马格的一片茂密松林中。客户委托给我们的任务是结合营地的新接待处,新建一个配套设施齐全的游泳池来丰富营地供应。该项目是我们与Rovinj的土木工程公司F Projekt d.o.o.合作创建的,他们负责整个营地和土木工程的安排。
NFO:Stella Maris Camping is located in a thick pine forest in Umag, costal town in Istria, Croatia. The client’s task was to enrich the camp’s offer with a new swimming pool with accompanying amenities, and to integrate it with a new reception for the camp. The project was created in co-operation with the civil engineering office IF Projekt d.o.o. from Rovinj, which was in charge of the arrangement of the whole camp and civil engineering.
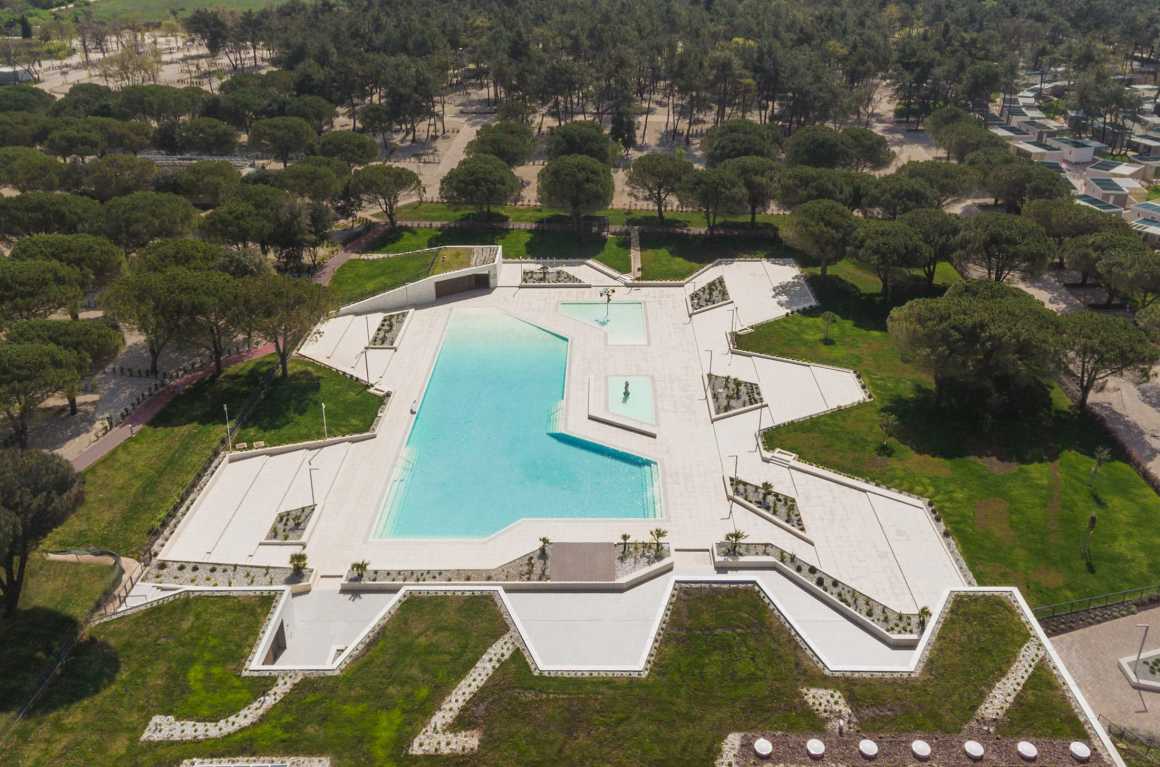
场地上的自然环境和松林是这个综合体设计概念的基础。我们将阳光平台和游泳池布局在其平缓的斜坡上,而室内设施则利用现有高差,设置在阳光平台上方的绿色屋顶下。
The location – nature and the pine forest was the basis for the concept of the complex. Sun decks and swimming pools are carved into the gently sloping terrain, while indoor facilities exploit the existing height difference and are located under the green roofs that branch over the sun deck.
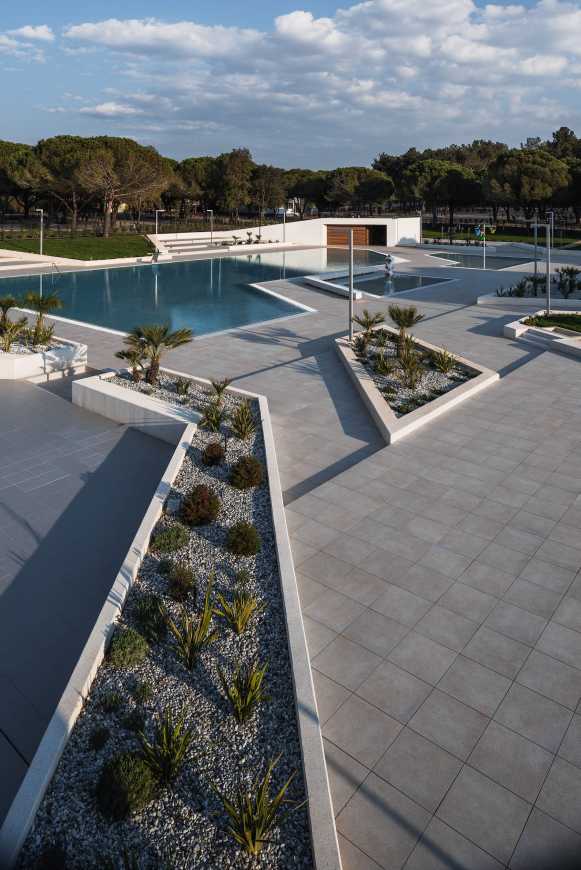
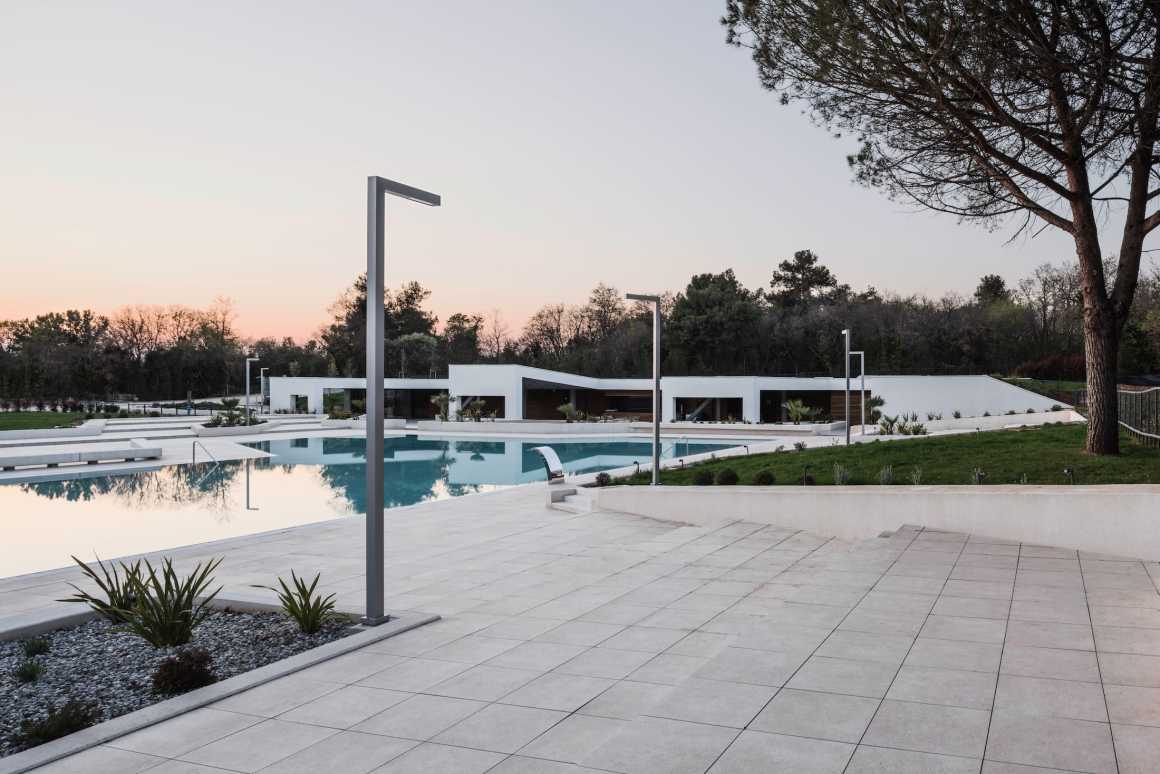
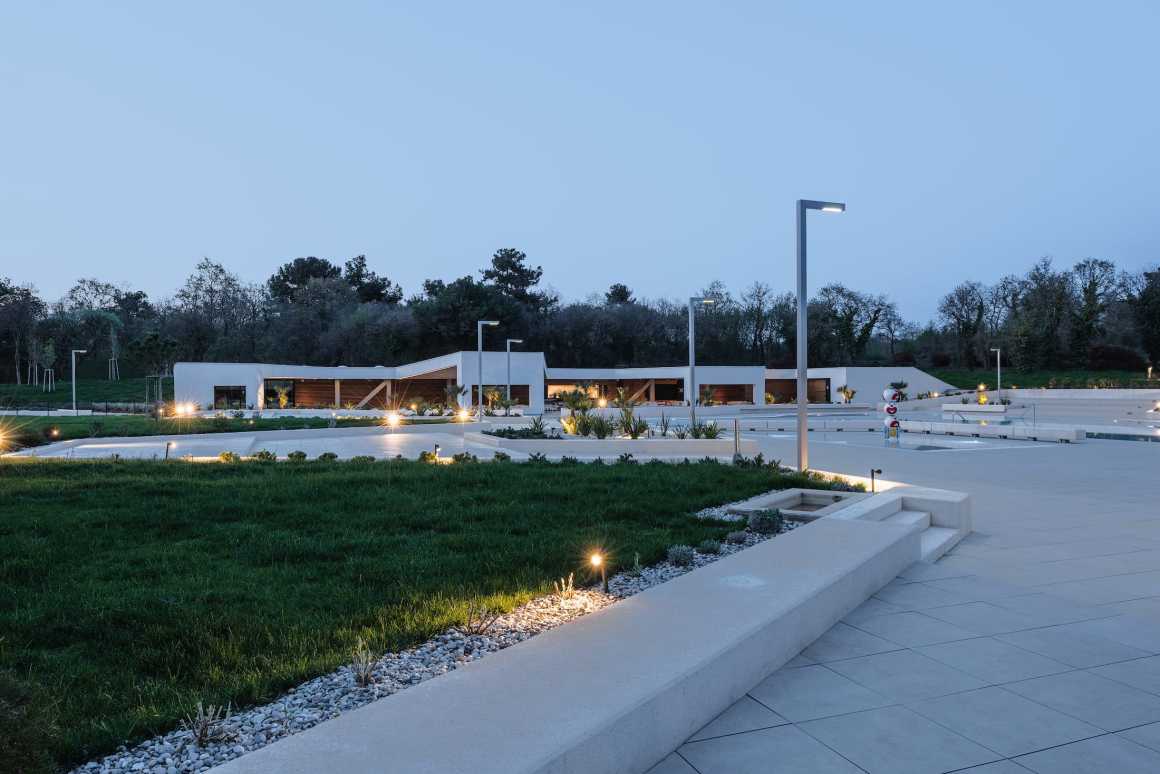
▼绿色屋顶下的办公室建筑 The facilities under green roof
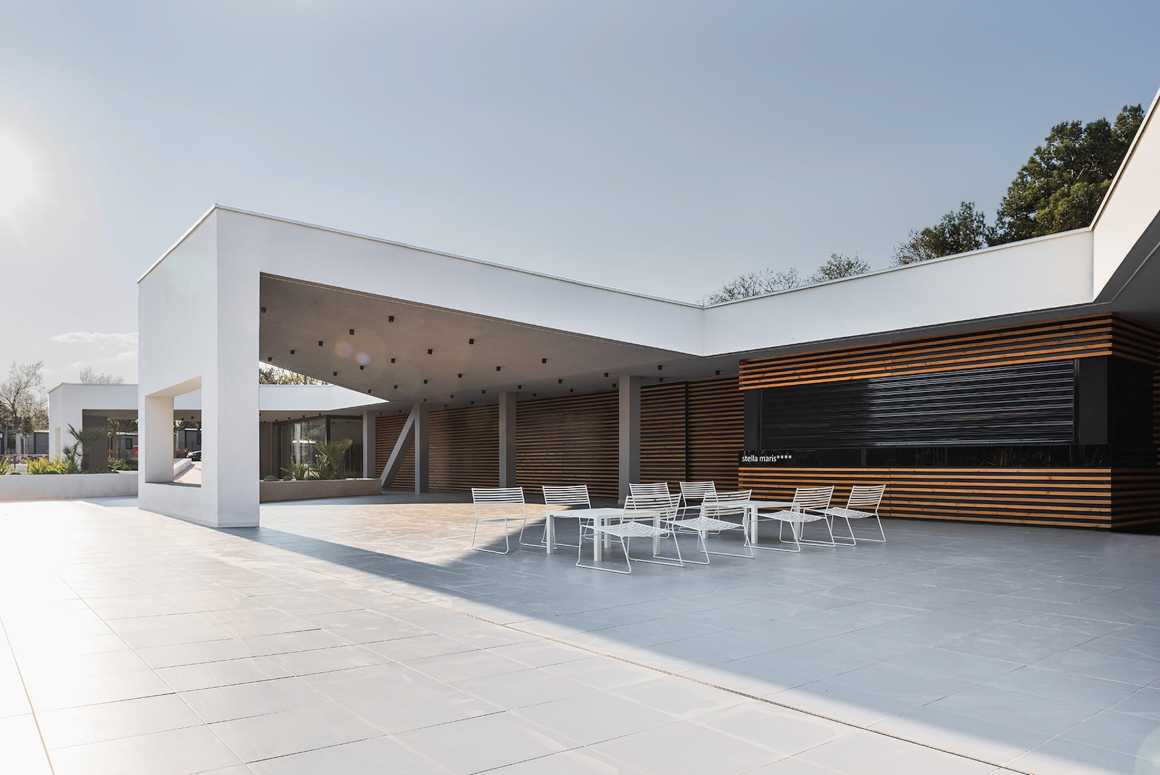
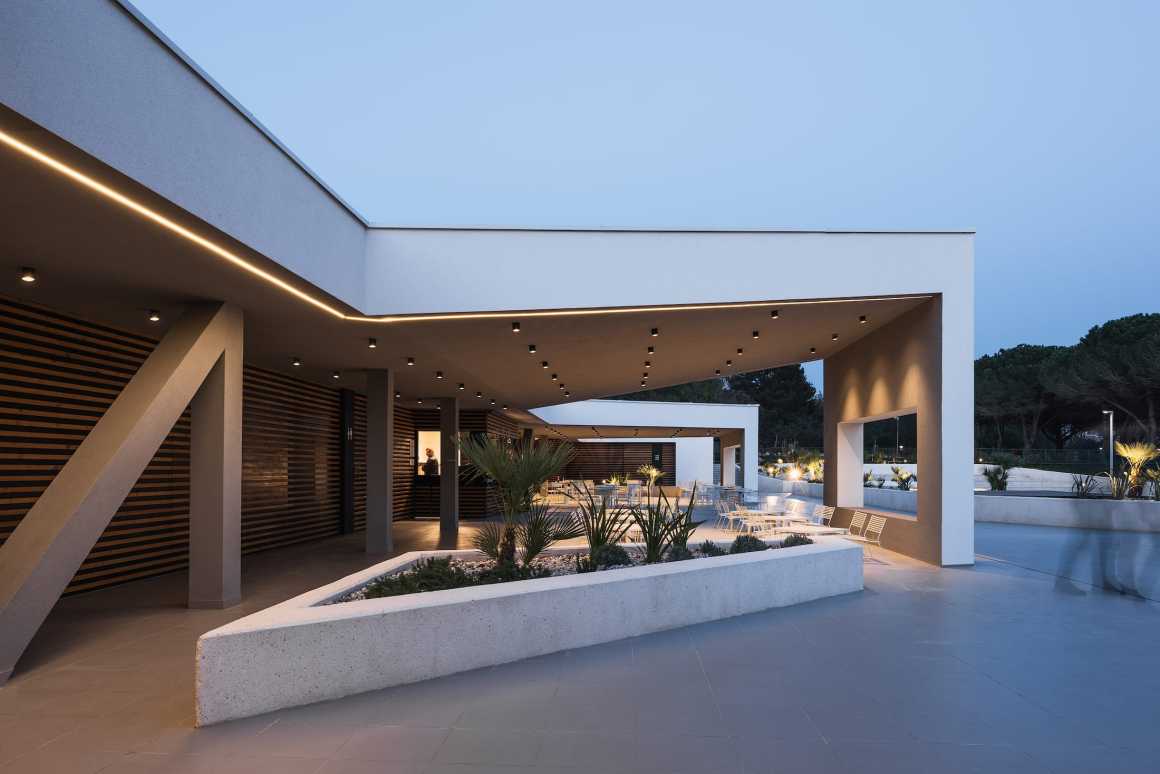

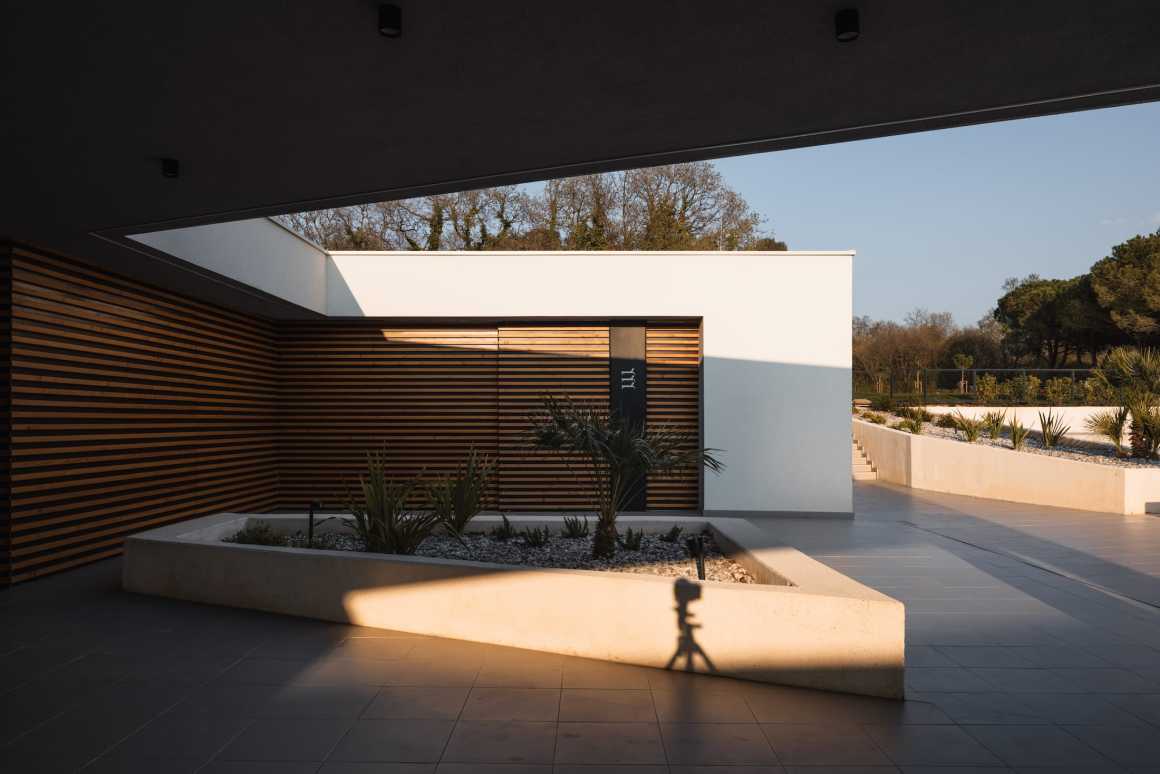
没有哪条直线会将综合体与营地的其他部分隔开——相反,它们与周围环境融为一体。通过这种方式强调整个营地的设计概念——最大限度地保护自然环境和地形地貌。
There is no straight line separating the complex from the rest of the camp – instead it is integrated with its surroundings. This approach emphasized the concept of the entire camp – maximum preservation of nature and morphology of the terrain.
▼设计概念 Concept

© NFO d.o.o.
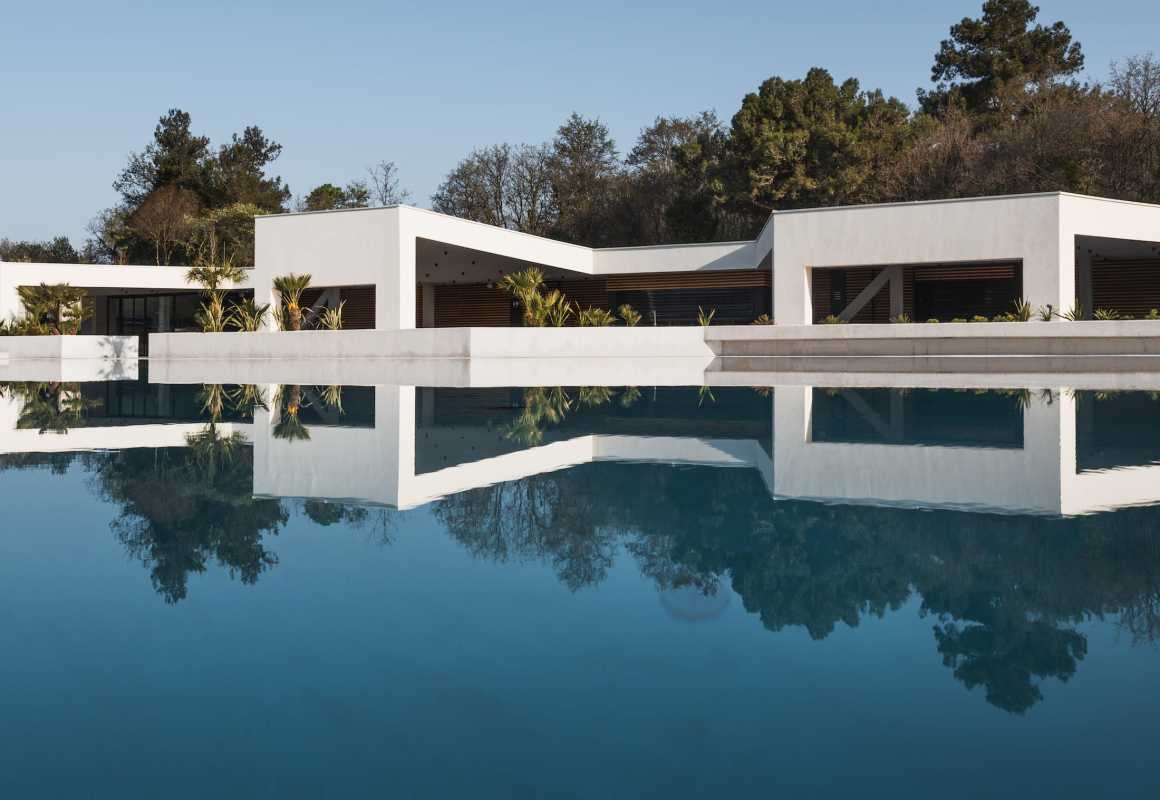
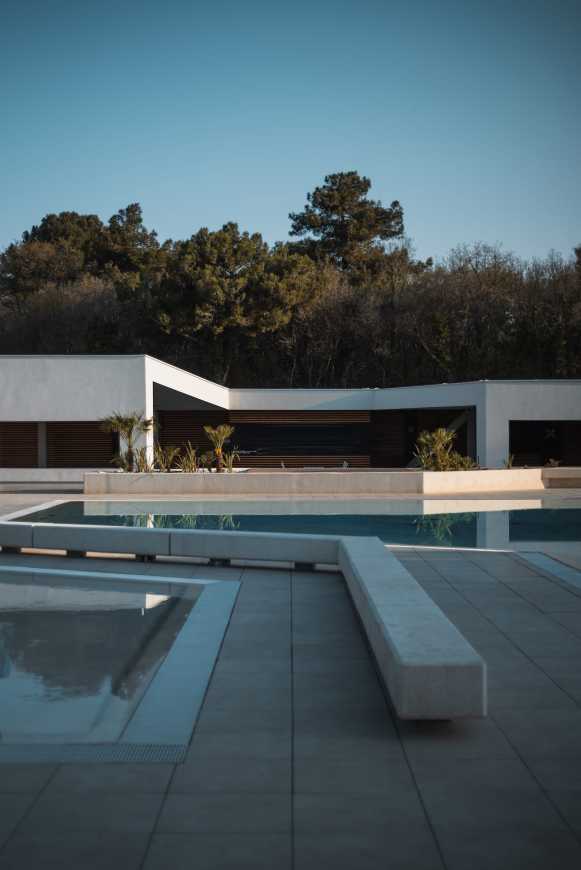
该综合体由一个大游泳池、一个儿童游泳池和一个婴儿游泳池组成。除了游泳池,它还有一个带办公室的接待处,以及一个户外酒吧和餐厅。这样,游泳池就不仅仅是一个孤立的露营区——它也是进入该营地的第一个景观。
The complex consists of a large swimming pool, a children’s pool and a baby pool. In addition to the pools, there is a reception with offices, and an outdoor bar and restaurant. In this way, the swimming pool is not just an isolated camping segment – it is also the first vista when entering the camp.

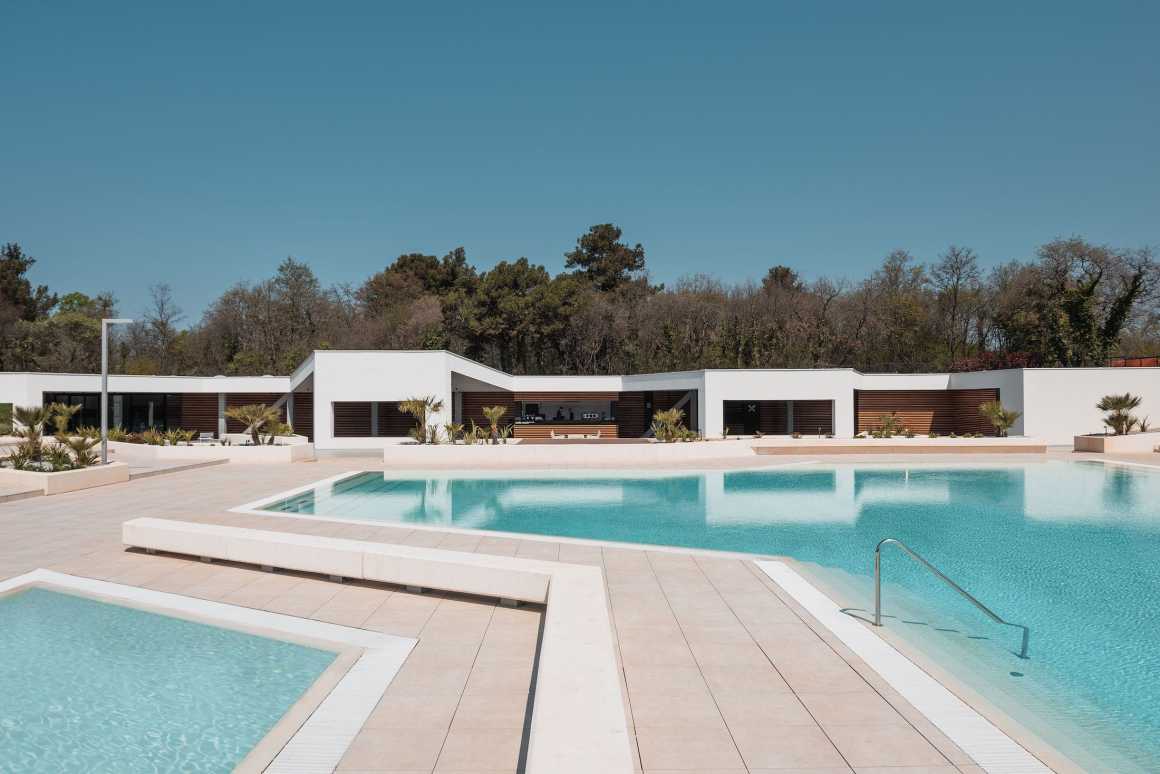
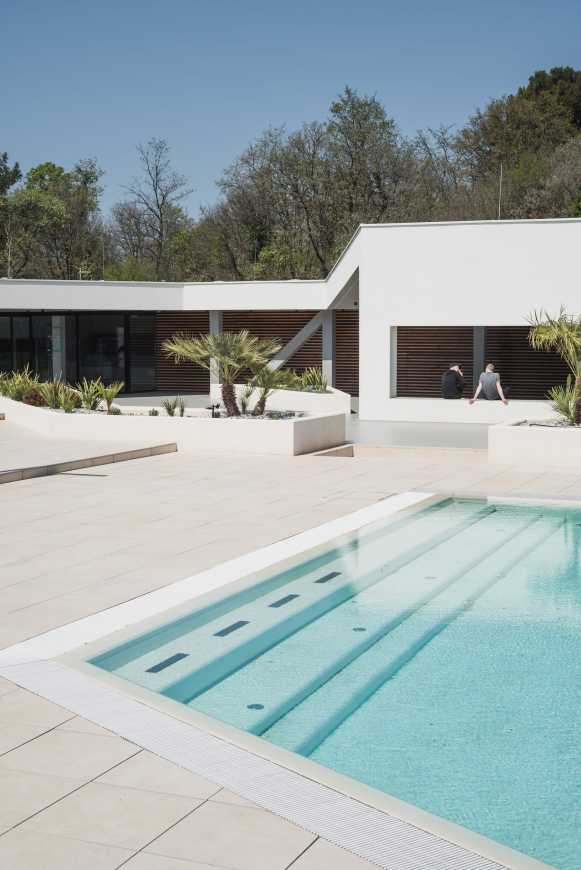
▼种植细节 Planting detail
▼首层平面图 Ground floor plan
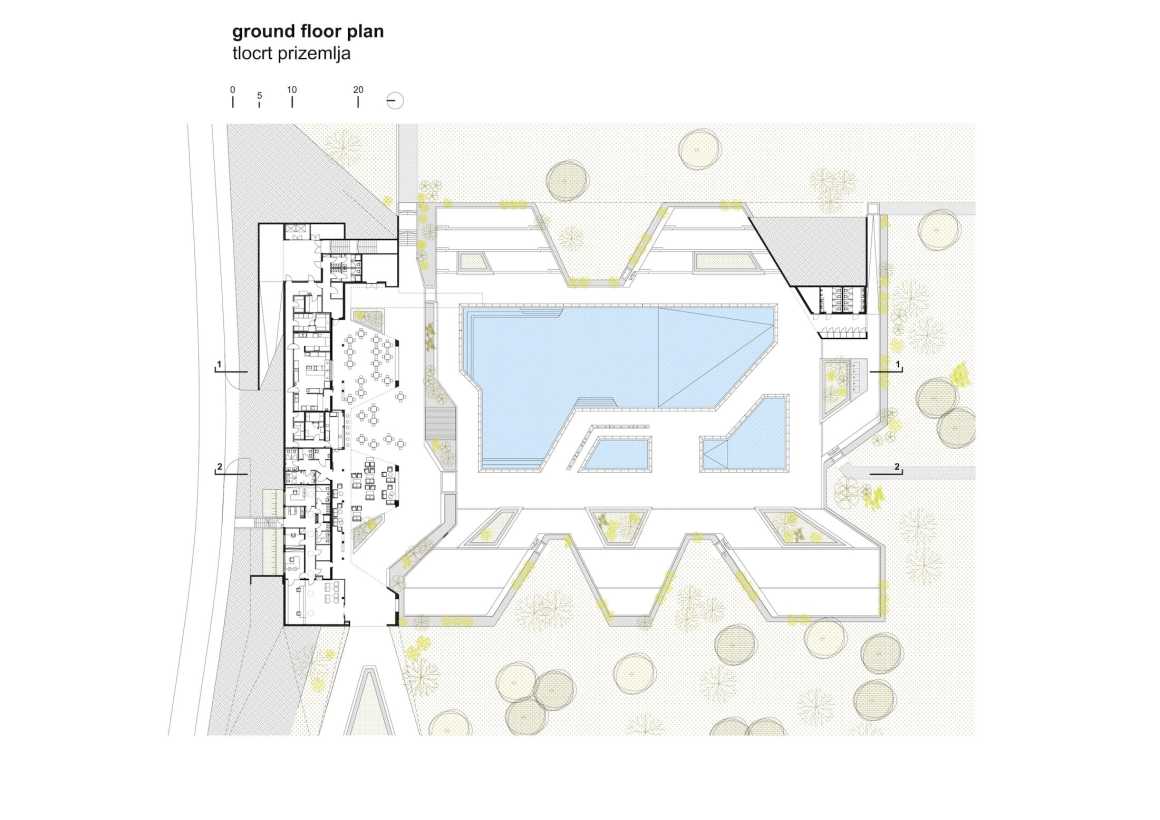
▼剖面图 Sections

设计:NFO d.o.o.
项目团队:Damjan Kolundžić, Kata Marunica, Dijana Pavić, Nikica Pavlović, Nenad Ravnić
项目合作方:IF Projekt d.o.o(土木工程,营地安排)
客户:Plava laguna d.d.
承包商:Adriaing d.o.o.
地点:克罗地亚 乌马格
面积:6500平方米
设计:2017年
建设:2018-2019年
照片:Marko Mihaljević
Author: NFO d.o.o.
Project team: Damjan Kolundžić, Kata Marunica, Dijana Pavić, Nikica Pavlović, Nenad Ravnić
Project cooperation: IF Projekt d.o.o. (civil engineering, arrangement of the camp)
Client: Plava laguna d.d.
Contractor: Adriaing d.o.o.
Location: Camping Stella Maris, Umag, Croatia
Area: 6500 m2
Project: 2017.
Construction: 2018./19.
Photo: Marko Mihaljević
更多 Read more about: NFO



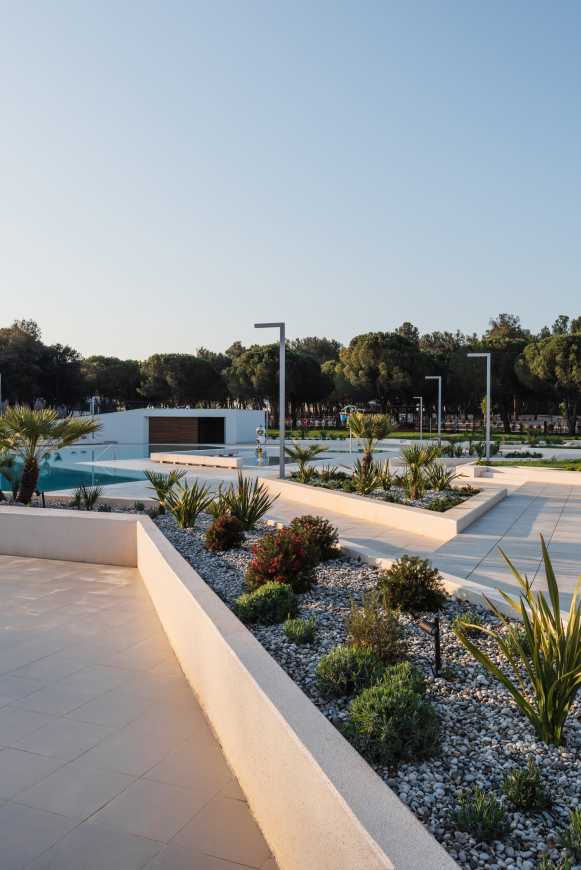




0 Comments