本文由 K-Studio 授权mooool发表,欢迎转发,禁止以mooool编辑版本转载。
Thanks K-Studio for authorizing the publication of the project on mooool, Text description provided by K-Studio.
K-Studio:鉴于卡纳韦斯度假酒店在圣托里尼岛的品牌美誉,当他们找到我们设计新酒店时,我们很快感受到了他们项目场地上所独有的设计机遇:这里不仅不受火山口内狭窄场地的空间限制,还可以观赏壮观的日落美景,几乎是岛上最开放、光线最充足且视野最开阔的酒店。
K-Studio:The Canaves resort brand is well established and extremely successful on the island of Santorini. When they approached us to design a new hotel we immediately understood the unique opportunity they had in their site, which had spectacular views of the famous sunset, without the spatial restrictions of the often cramped sites within the Caldera. The Canaves Oia Epitome is the first hotel in this part of the island to offer open, light-filled space with unrestricted views.
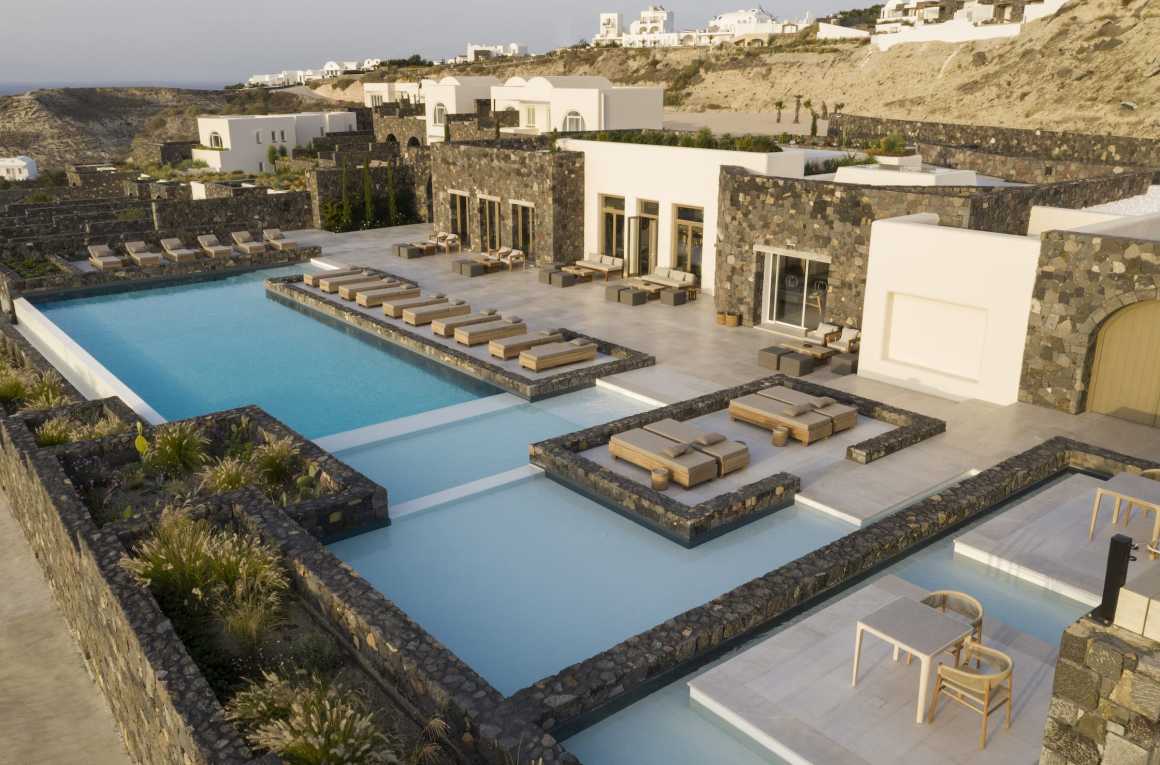
我们的首要设计任务是找到一种,能够在不影响整个建筑面积的情况下,充分融合场地现有的混凝土和砖结构的设计方法。
Our first task was to find a way to work with the imposing concrete and brick structure that already existed on the site, without affecting the overall built area.
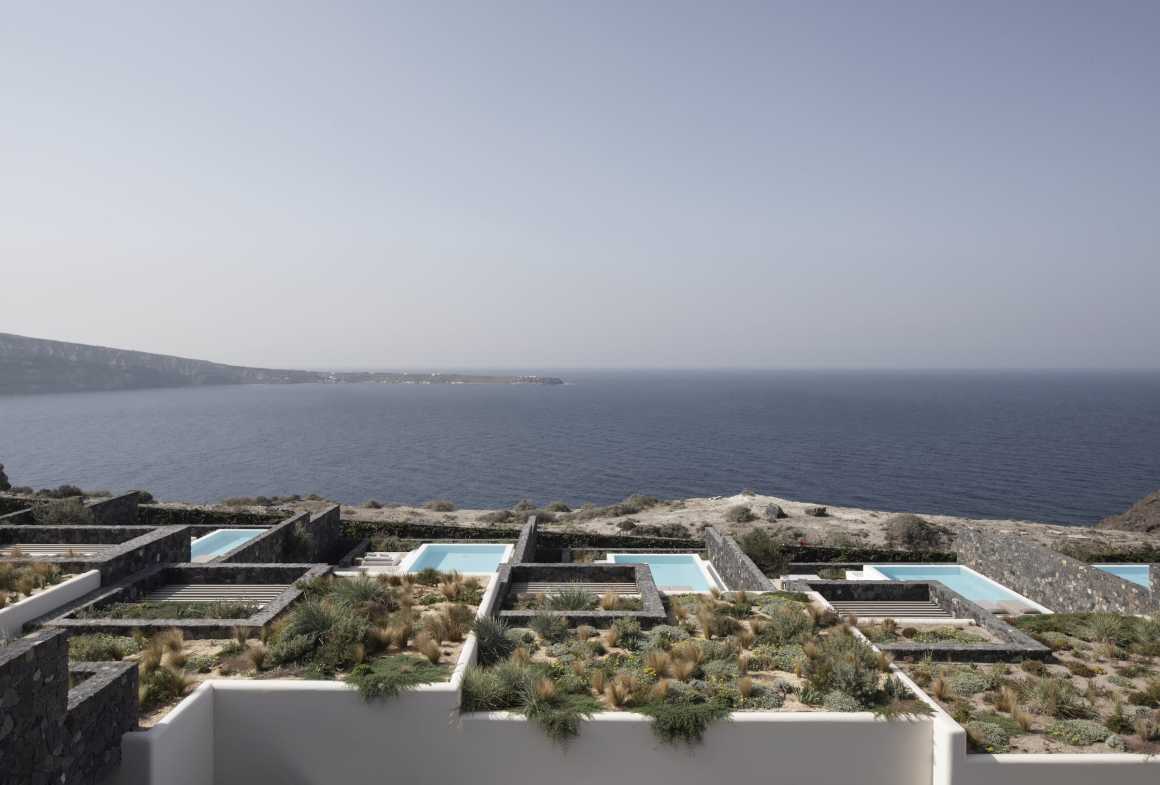
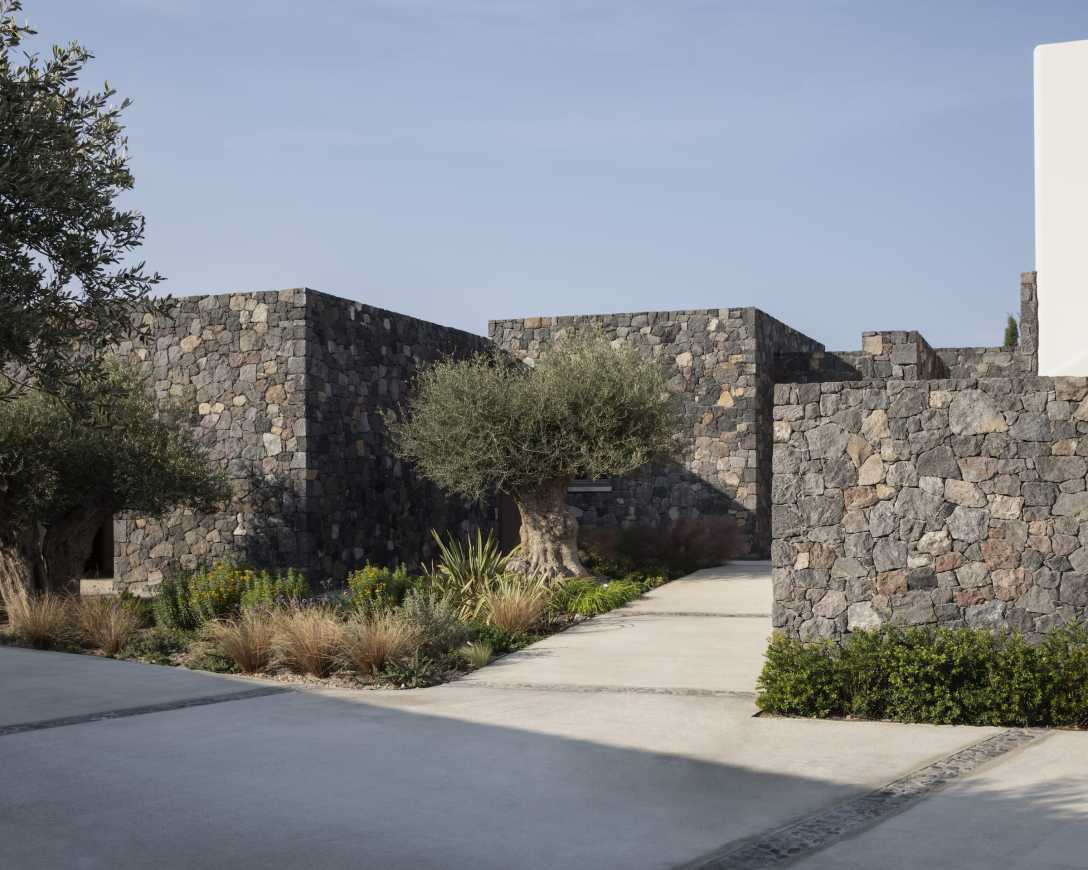
这是圣托里尼岛上一座面积相对较大的酒店,共有24个房间,以及一个餐厅和接待处,这三个线性区域组合呈现出U形布局,整个建筑群带给人一种大体量的笨拙感,与周围的风景格格不入,所以我们把它划分成了几个更小的分区,然后重新设计布局,让它们与周围环境相结合,拥有更舒适的空间尺度感。
The planned hotel was relatively big for the island, with 24 rooms arranged, along with a restaurant and reception, in 3 linear blocks that together created a U-shaped plan. The massing felt awkwardly big and disconnected to the landscape. So we began breaking it up into several smaller parts and then redistributing them around the site, allowing them space to breathe within their surroundings.
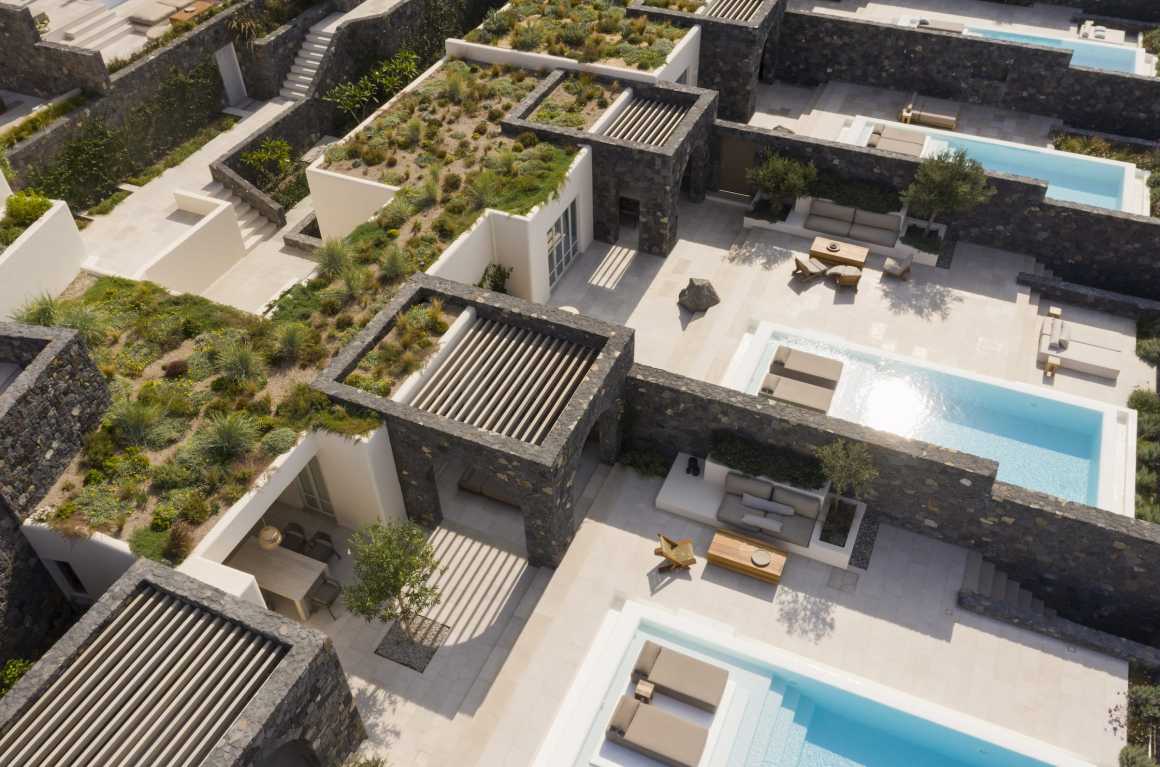
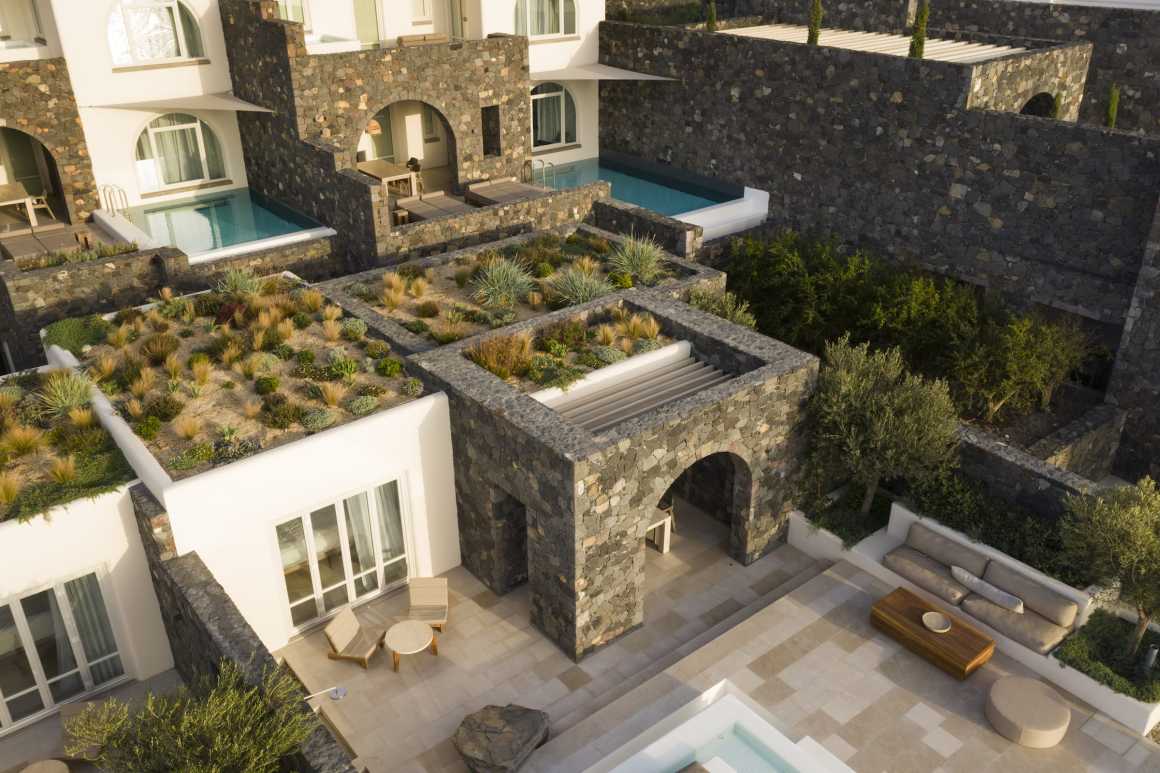
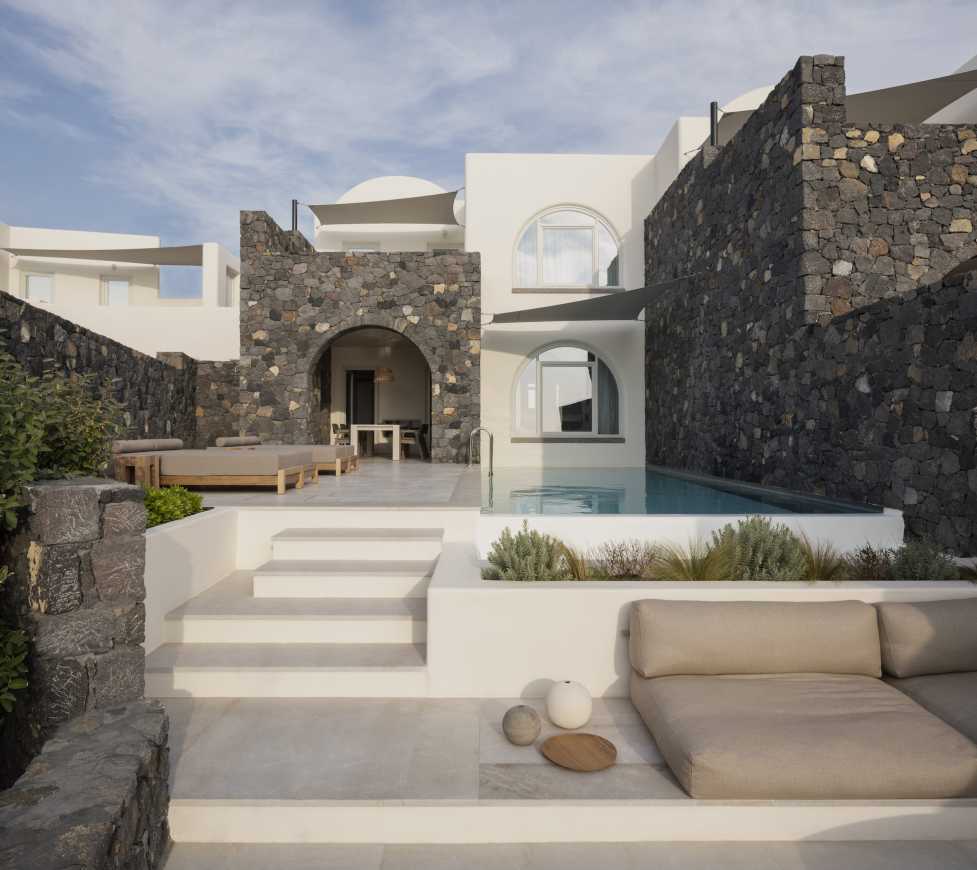
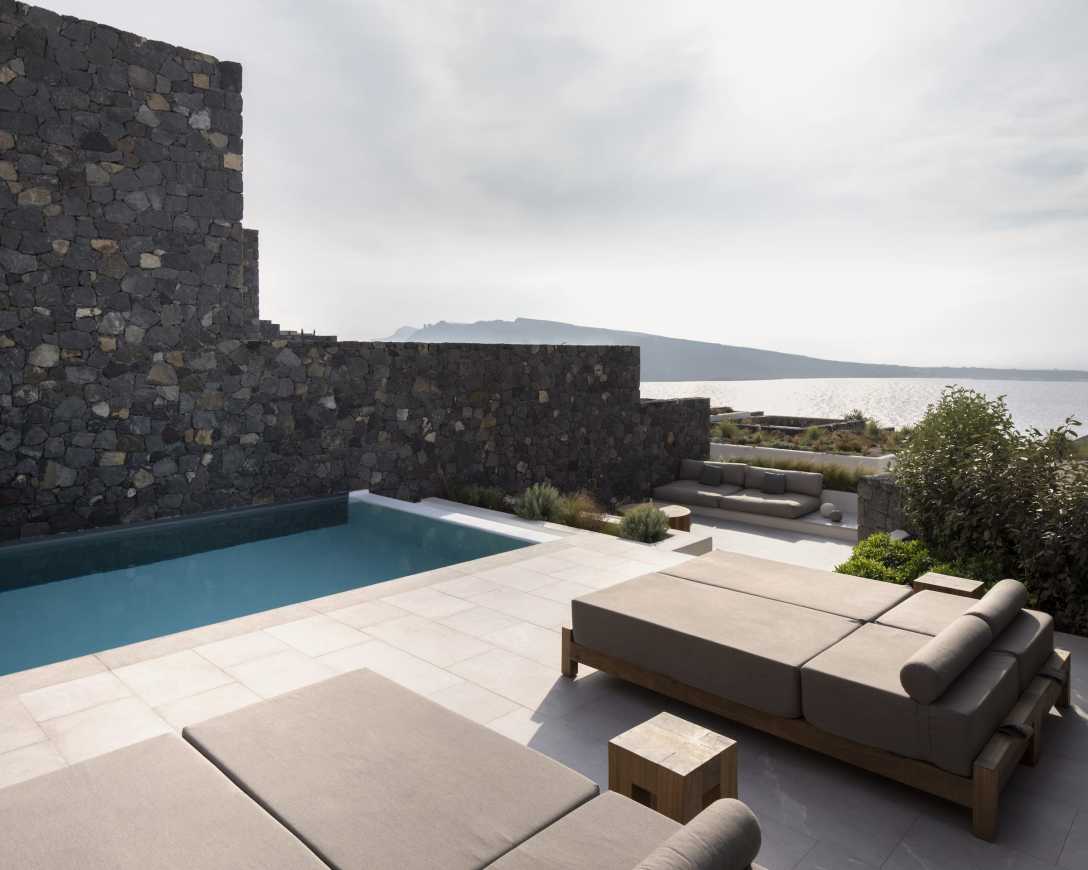
这样一来,我们几乎完全重置了整个场地的房间设计和空间布局:酒店入口与餐厅交换了位置,由原来的场地底部移至顶部,为接待区预留出了更多的空间,也为餐厅和酒吧创造了一个更适合社交的泳池空间;在景观亭下增添了用餐空间,非酒店顾客也可以通过单独的入口进入用餐,在这里俯瞰泳池露台,欣赏壮丽的日落美景。
This approach totally re-set the design of the rooms and the arrangement of the program across the site. We moved the entrance from the bottom of the site to the top by swapping it with the dining room. This gave us a more generous reception area and gave the dining room and bar a more sociable poolside location. We added a second restaurant, accessible to non-residents via a separate entrance, beneath an extensive pergola overlooking the pool terrace and with stunning sunset views.
▼酒店入口位置移动后,预留出了更多的空间 We moved the entrance which gave the dining room and bar a more sociable poolside location
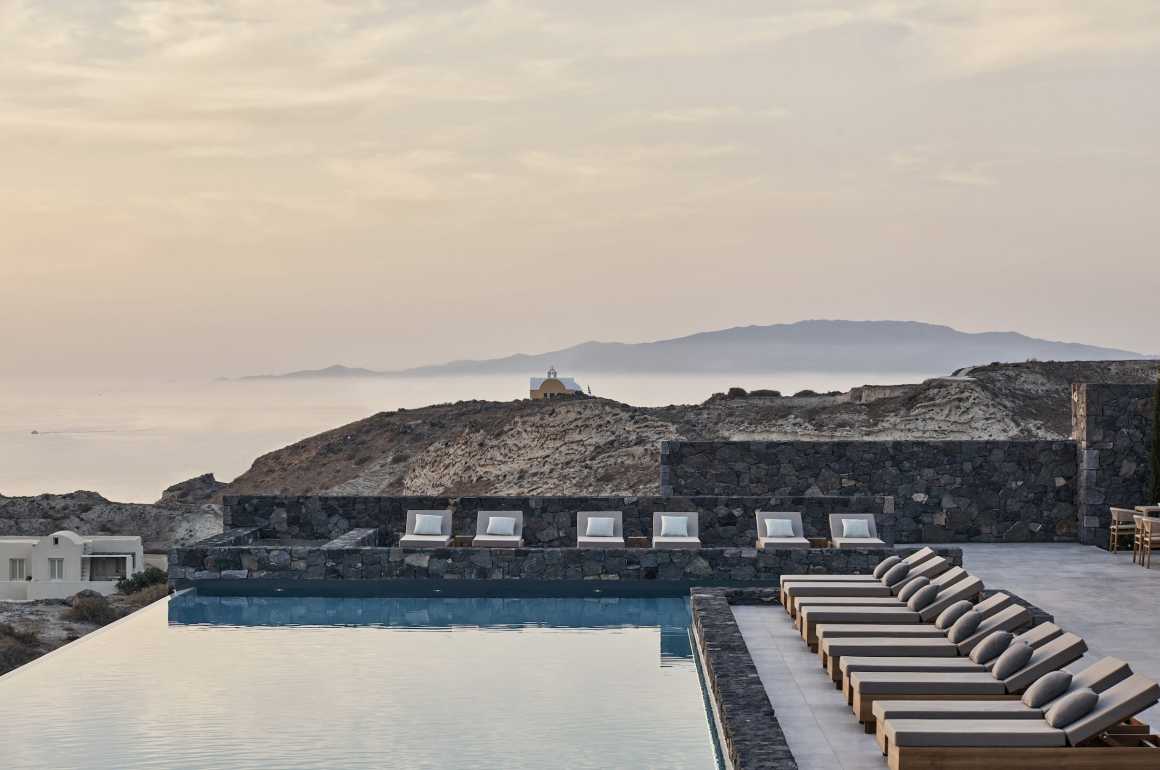
▼非酒店顾客可以通过单独的入口进入用餐 We added a second restaurant, accessible to non-residents via a separate entrance
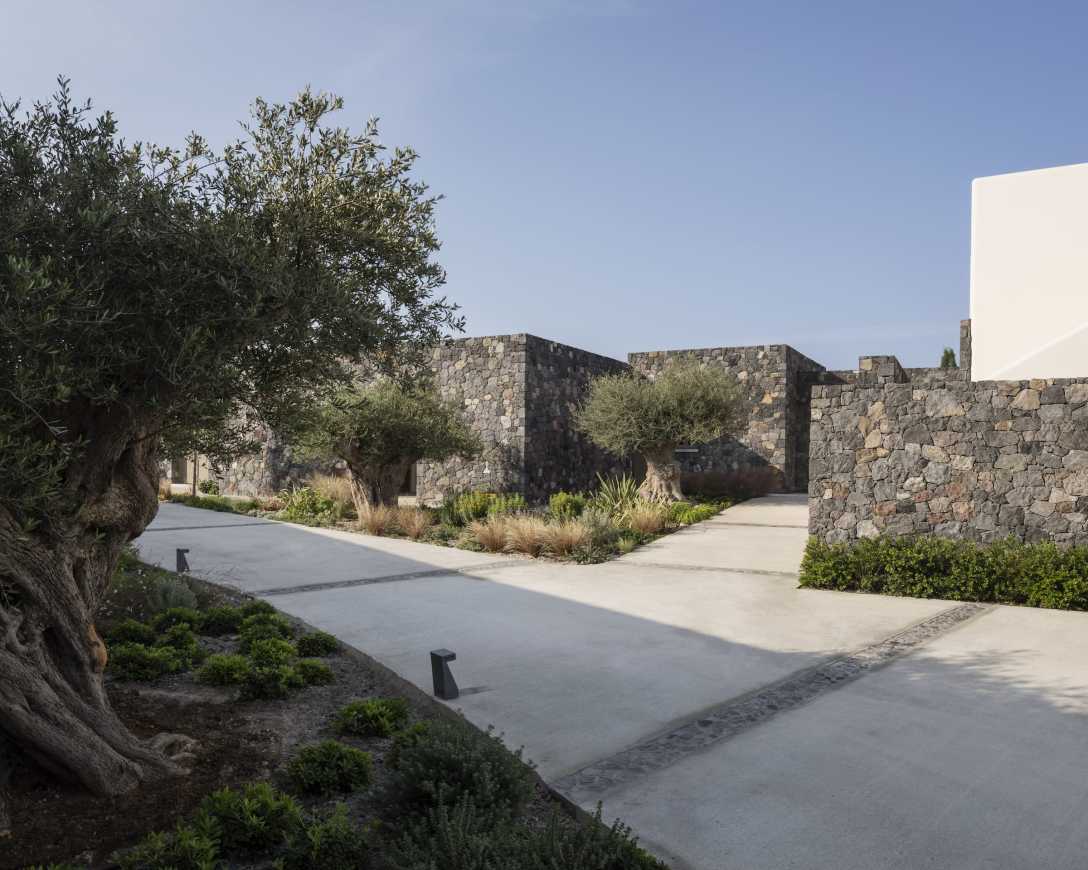
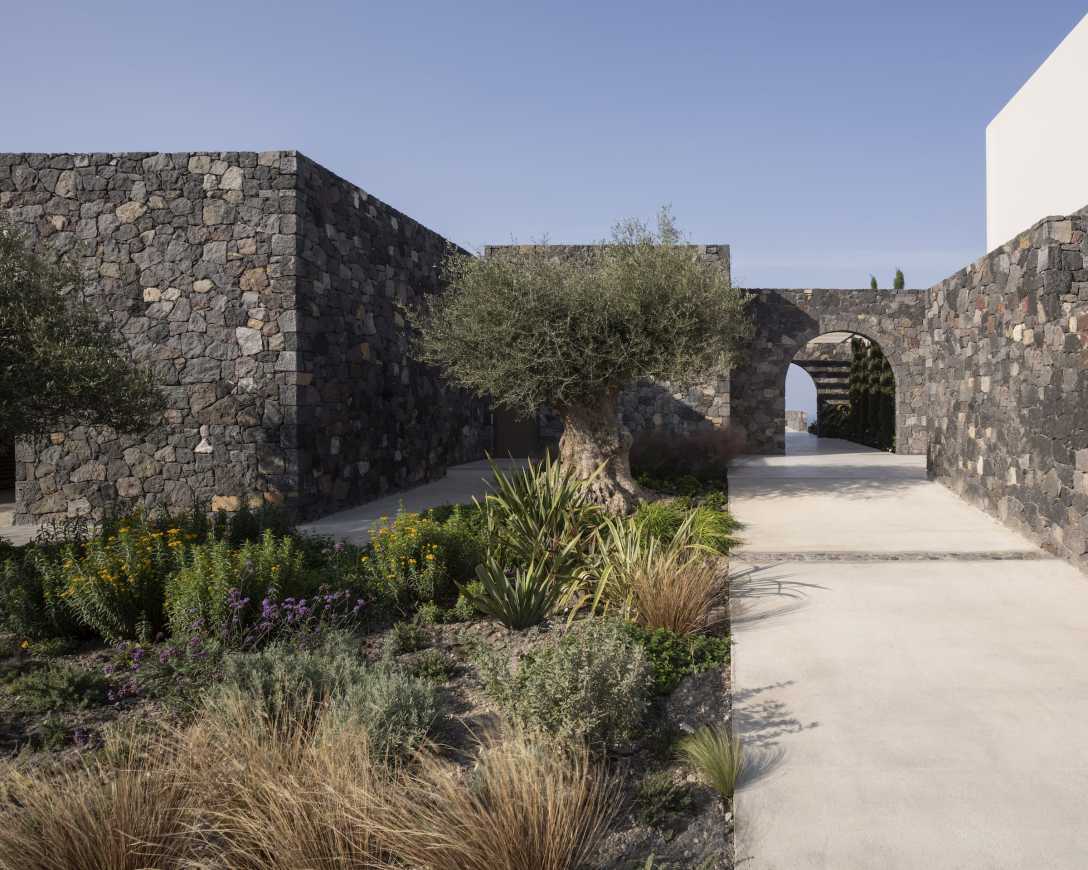


▼景观亭下的用餐空间 Dining Space under Landscape Pavilion
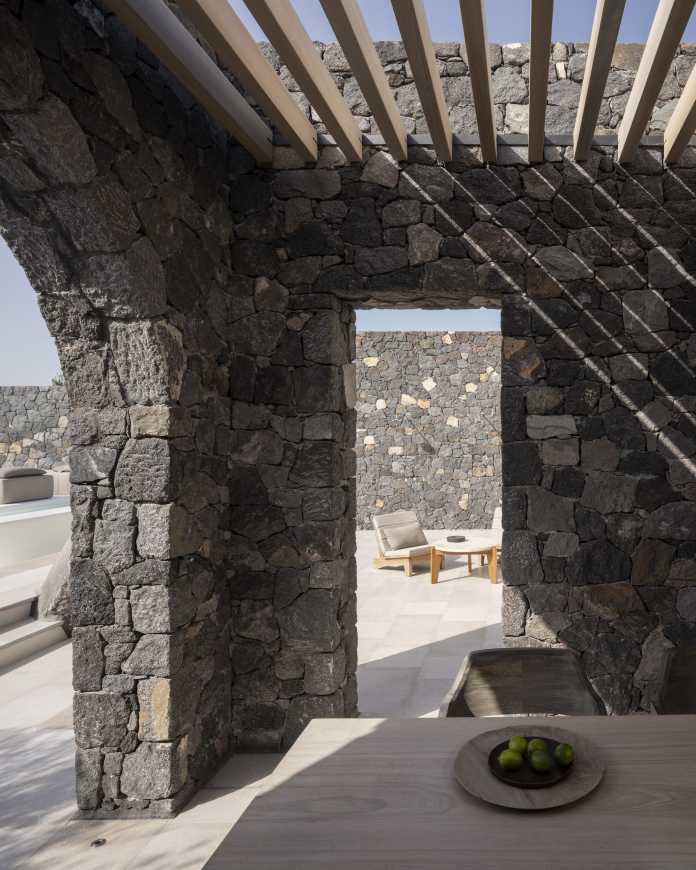

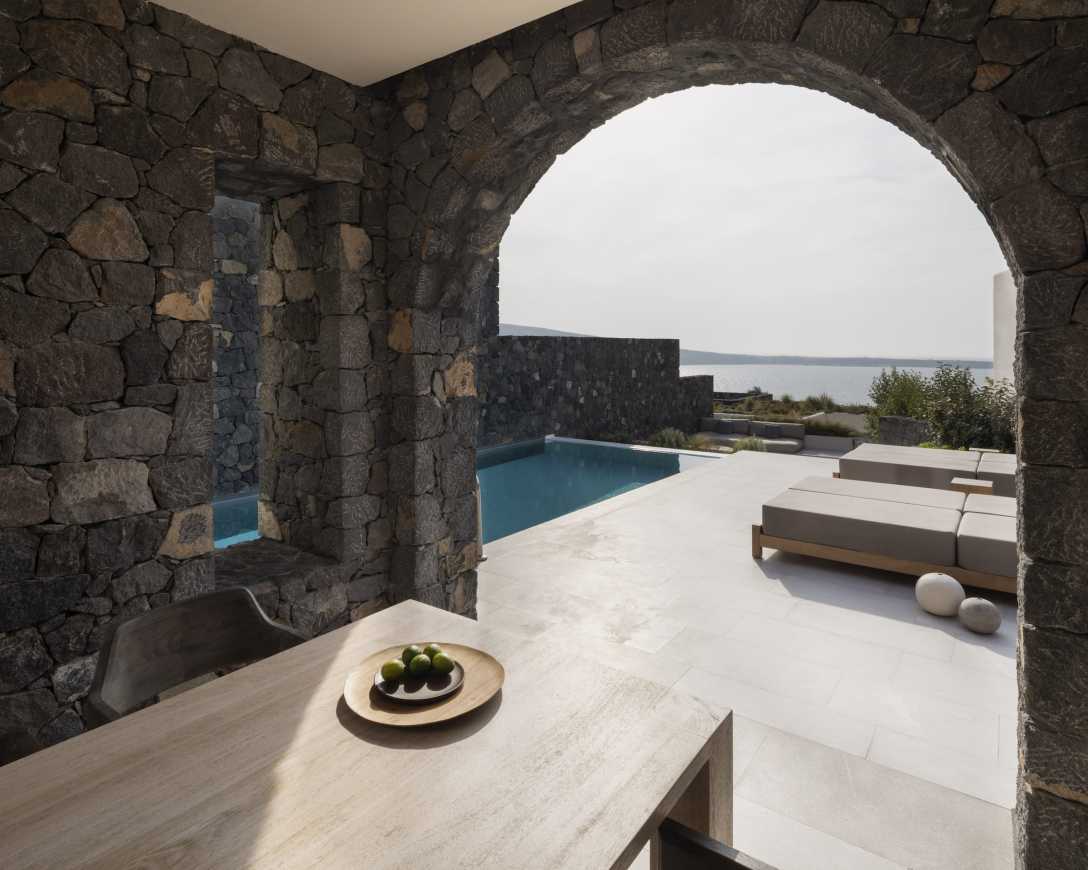
▼用户还可在此欣赏壮丽的日落美景 The stunning sunset views
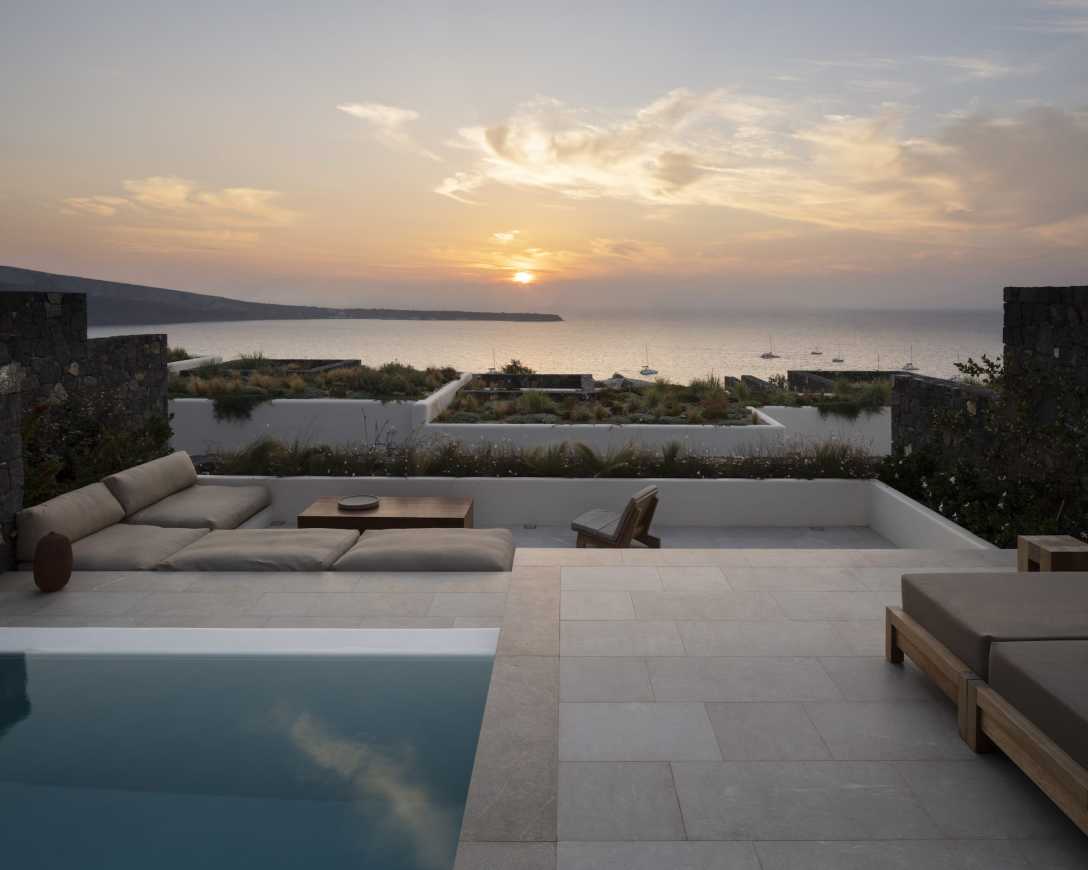
我们对酒店房间的设计目标是强化用户对空间的感知,而不仅仅是扩大房间面积。所以我们通过分解建筑,创建了一个封闭与半封闭相结合的典型Cycladic(希腊基克拉泽斯群岛文化)空间,为身处希腊炎热气候的人们,创造了一个舒适凉爽的生活空间。
In designing the rooms our aim was to increase the perception of space without actually making them bigger. By breaking up the buildings we created an opportunity for a characteristically Cycladic choreography of enclosed and semi-enclosed space to provide a comfortably cool lifestyle suited to the heat of the Greek summer.
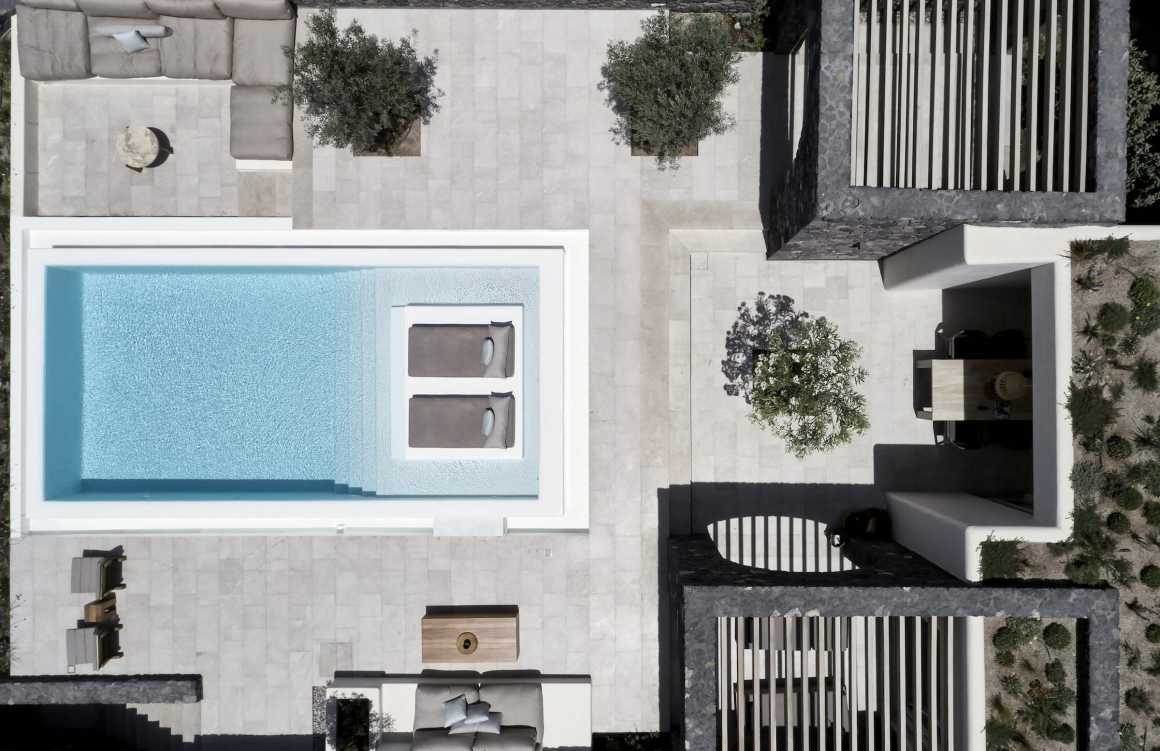
当地的石材装饰,不仅可以扩展空间感,还能帮助融合室内外边界。
We made a series of local stone-clad additions to each room to extend the sense of space and blend the boundary between indoor and outdoor living.
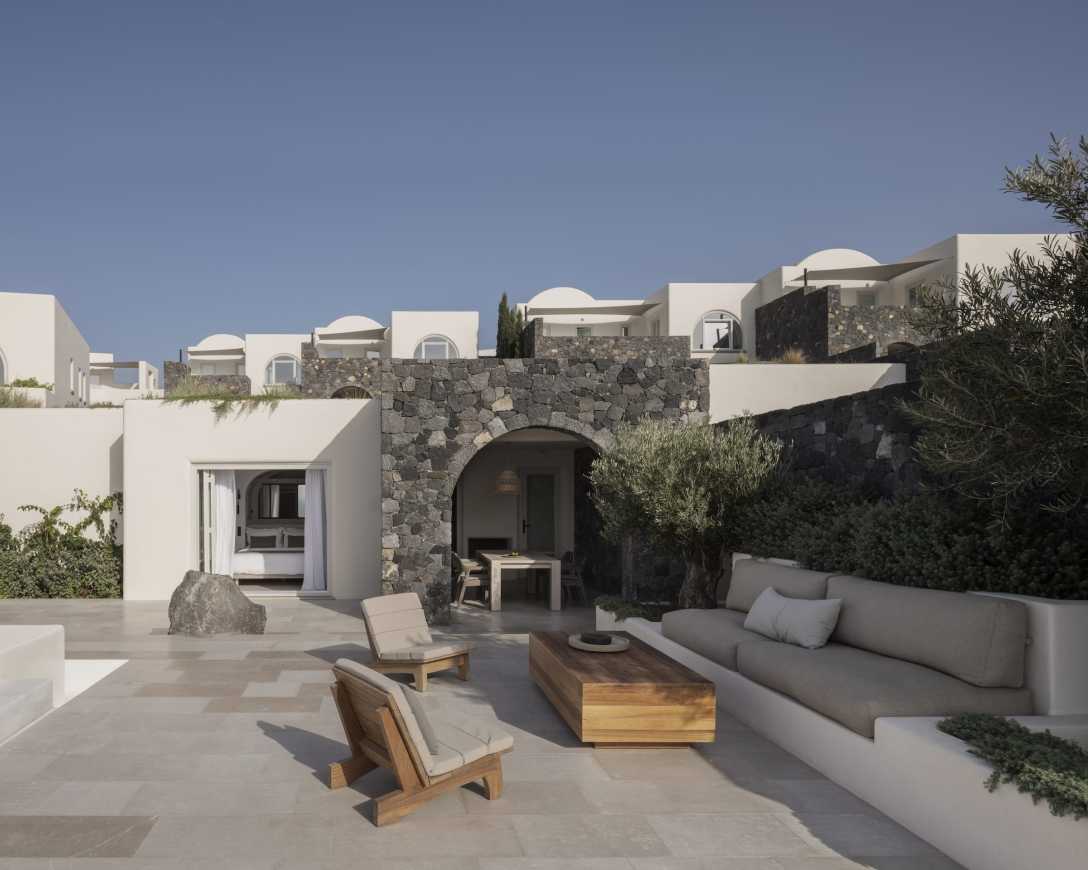

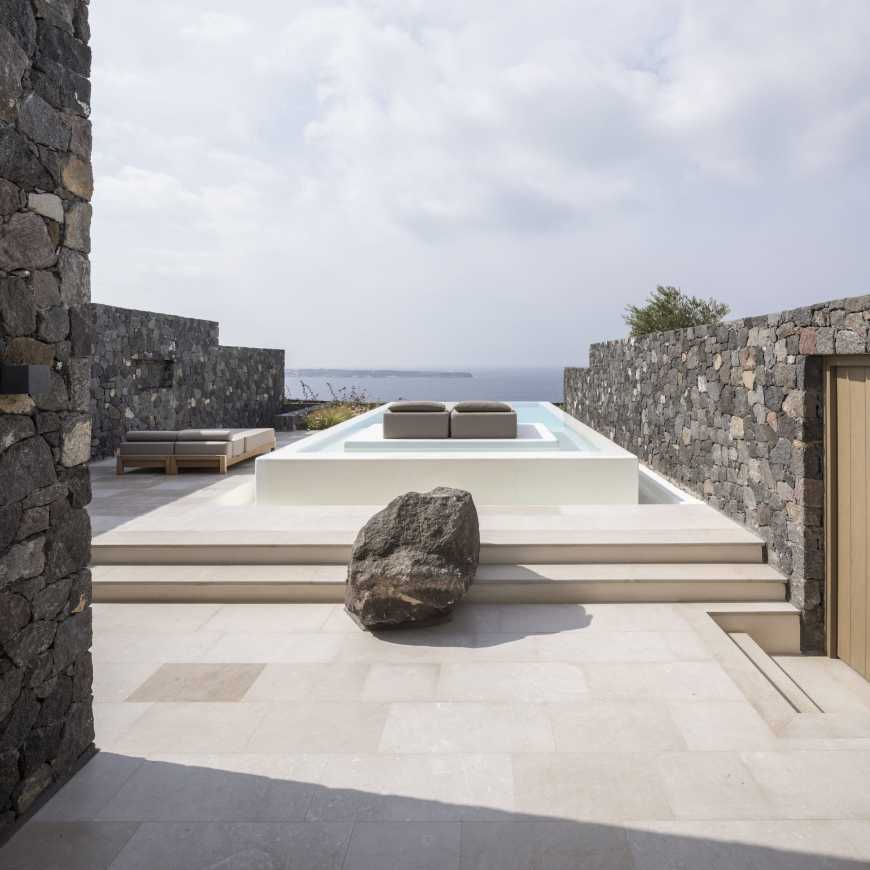
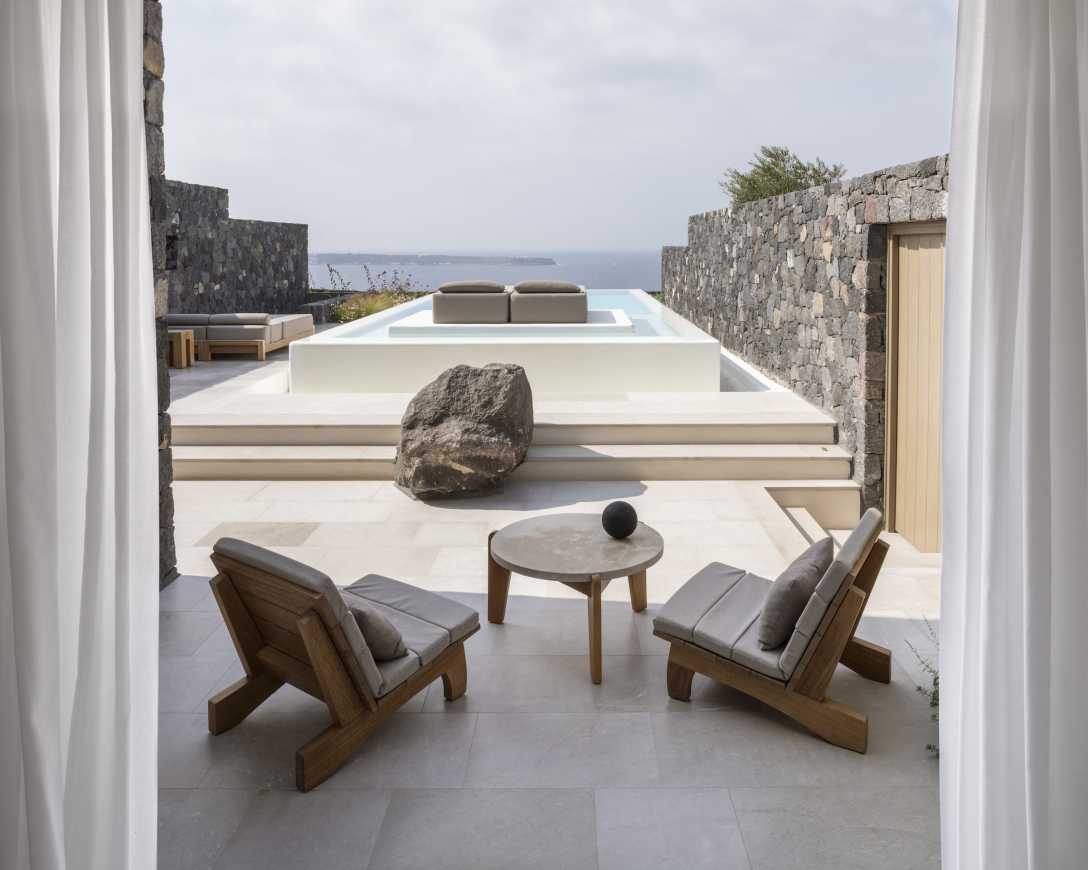
酒店的每个房间都带有入口庭院,并设有室外淋浴和除砂区,房间的另一头是帮助遮蔽外部餐厅视线的石头构筑,其巨大的拱形开口隐约浮现出后面私人泳池的静谧框景。
Each room has its own entrance courtyard featuring an outdoor shower and de-sanding zone and at the other end of the room a stone box shades an external dining room and frames the view to the private pool with large arched openings.
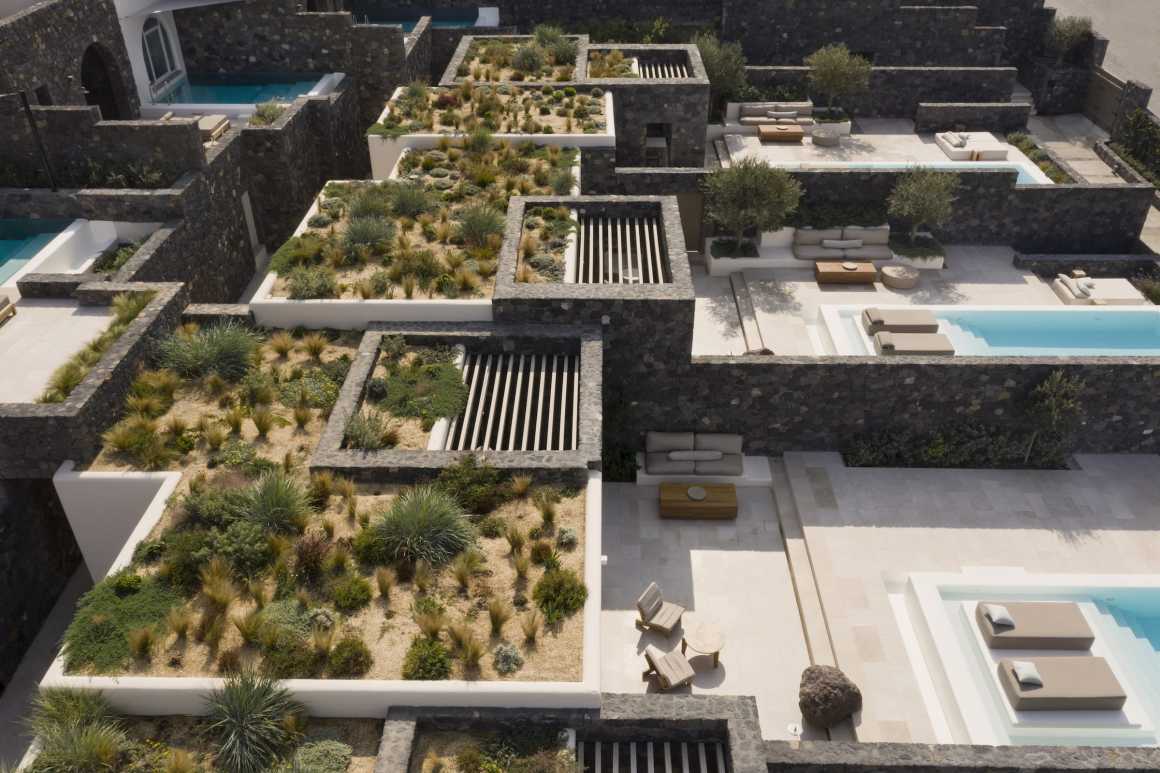
露台周围的石墙,在为用户提供隐私、遮荫和避风的同时,帮助将用户的视线引向远处的大海。
Stone ribbon walls wrap the terraces to give privacy, shade and shelter from the wind and direct each unique viewpoint to the sea beyond.
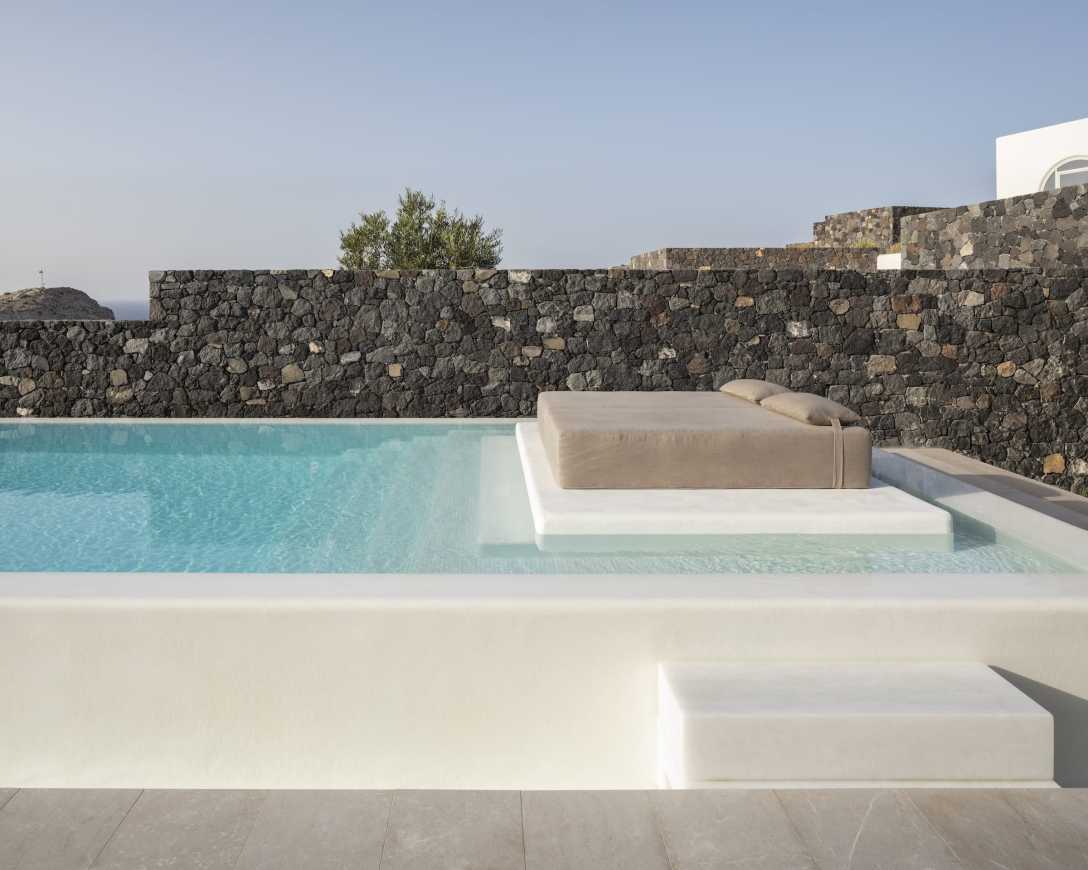
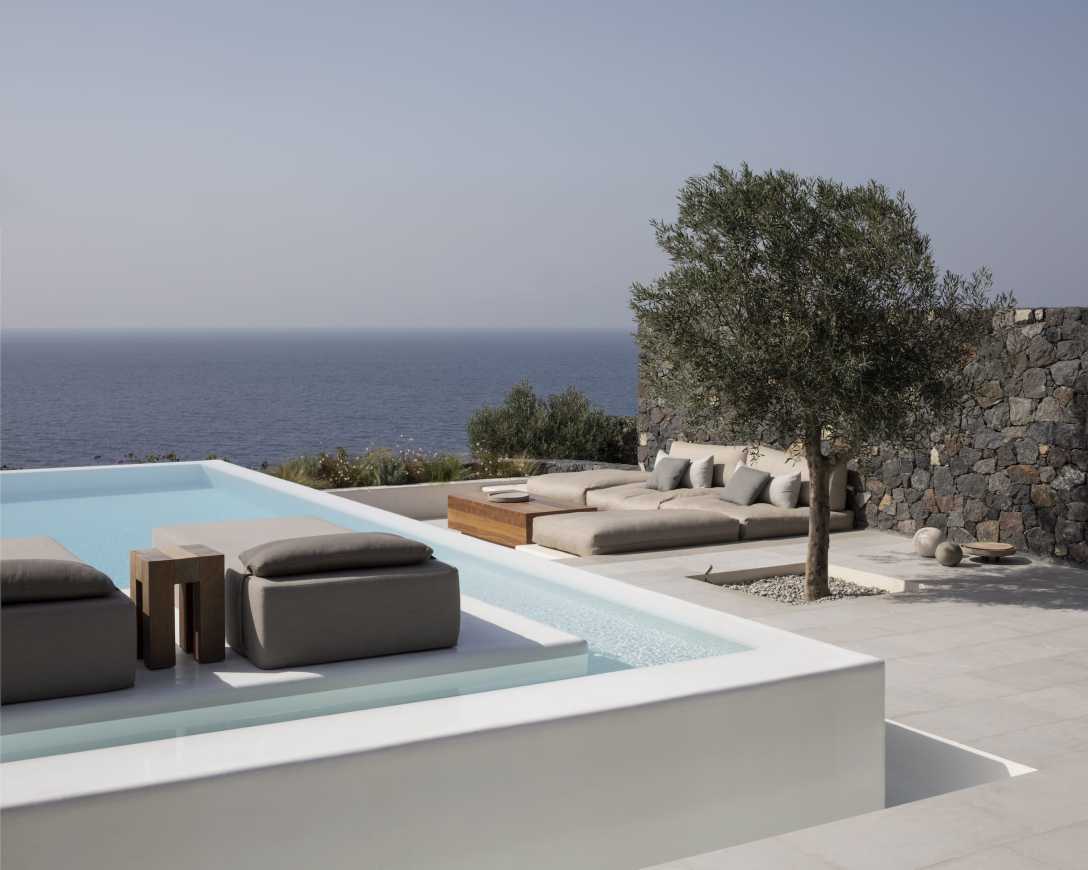
这些附加设施以及4间卧室的错层布置使得酒店房间在体验上更像是一座别墅,非常适合家庭度假生活。
These additions along with the split-level arrangement of the 4-bedrooms means that the room becomes more of a villa in experience, very well suited to family holiday life.
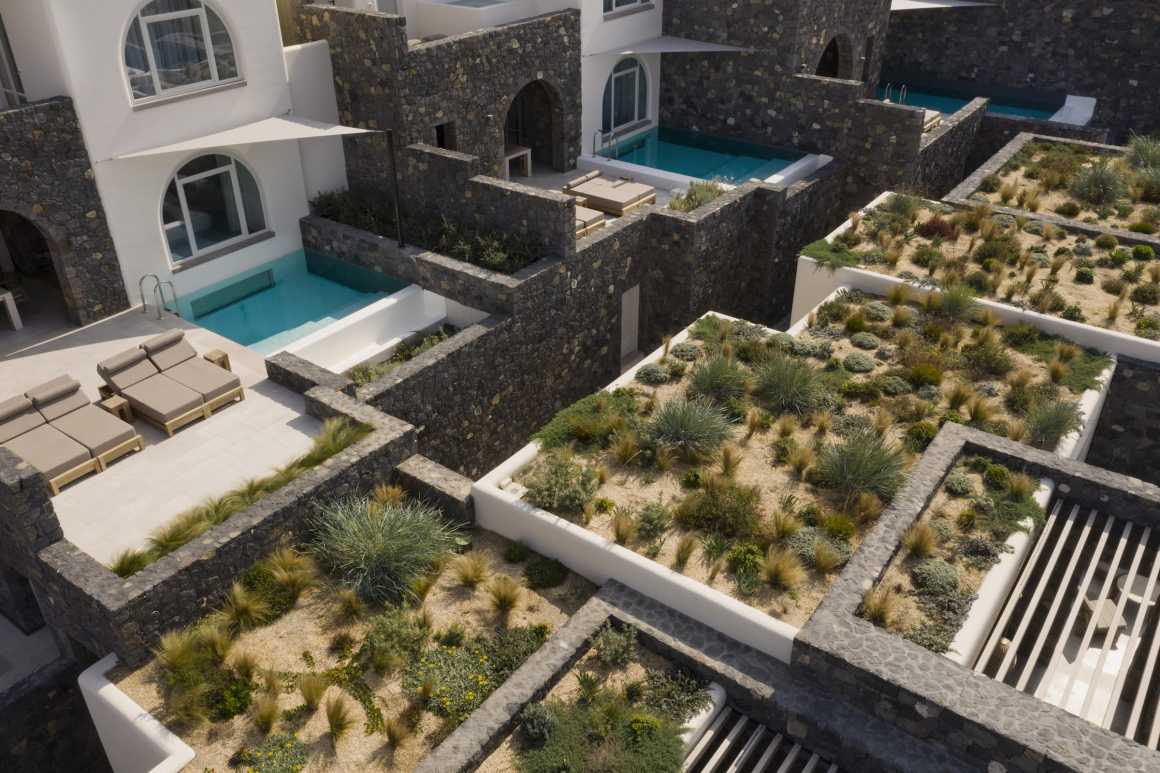
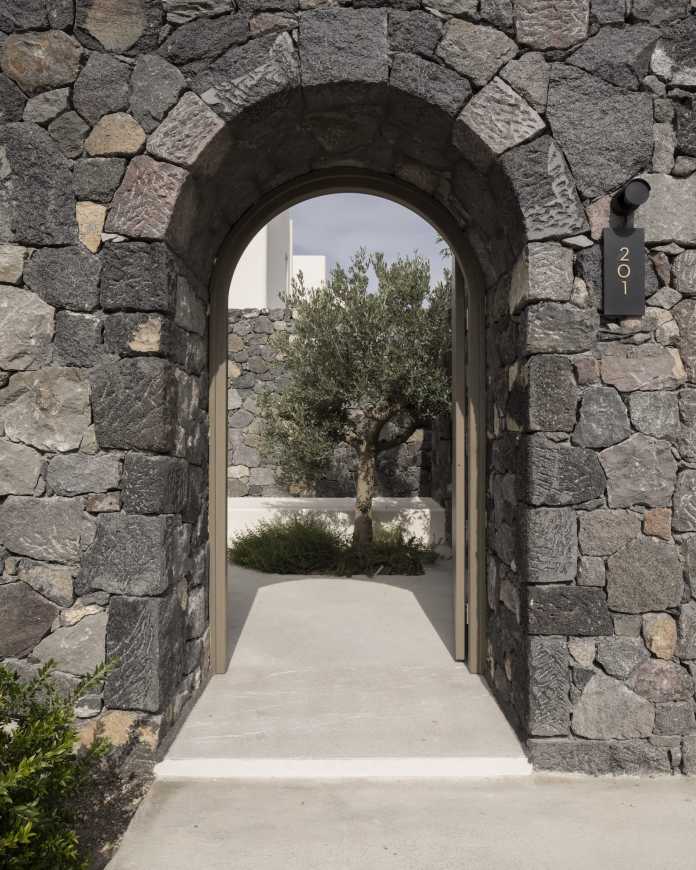
我们设计的主色调主要来自其中大量使用的圣托里尼安当地的黑色石材。建筑结构在这些石材的包裹下与周围景观的岩石融为一体,使酒店扎根于其环境中,而酒店中随处可见的古老橄榄树以及战略性地放置的大型岩石则更加强调了当地文脉背景感,这种景观设计理念都旨在最大限度地隐藏场地原有的现代混凝土结构的痕迹。
Our palette is dominated by the extensive use of heavy, black local Santorinian stone. The stone-clad structures blend with the rock of the surrounding landscape, rooting the hotel in its environment. This sense of context is elaborated on with the addition of ancient olive trees and large, strategically placed rocks throughout the hotel in a landscaping concept designed to minimize the visible footprint of the original concrete structures.
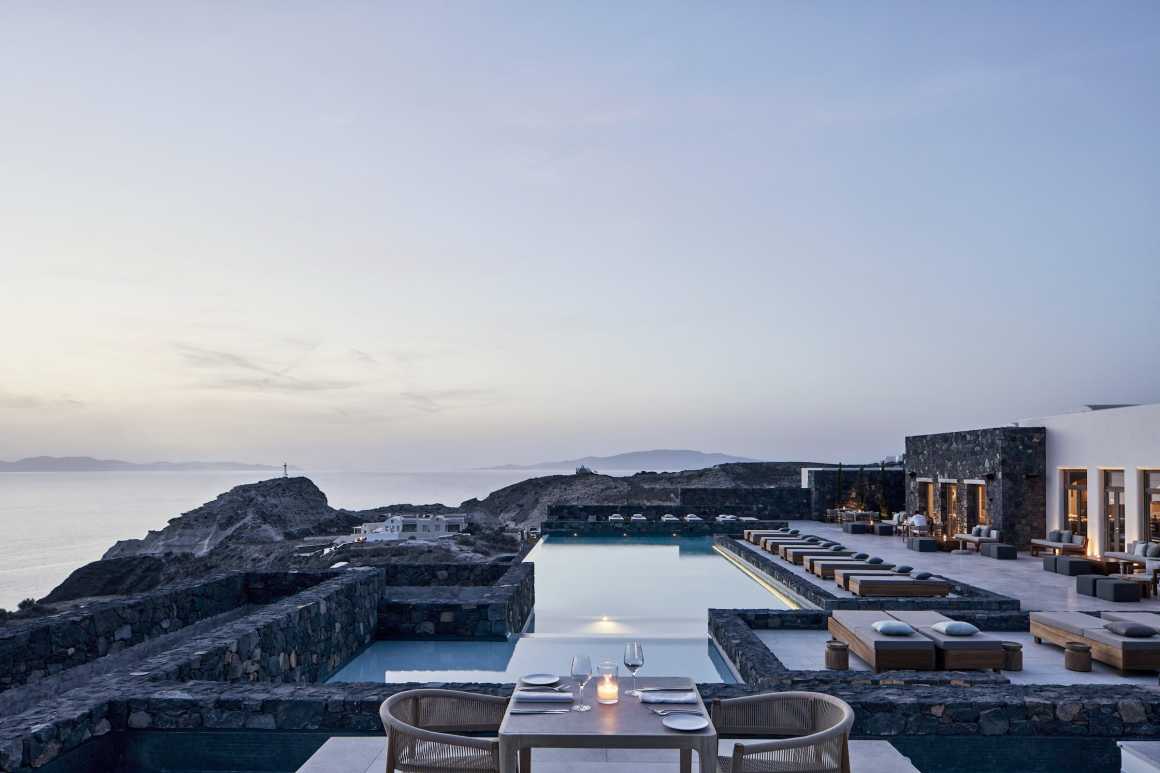
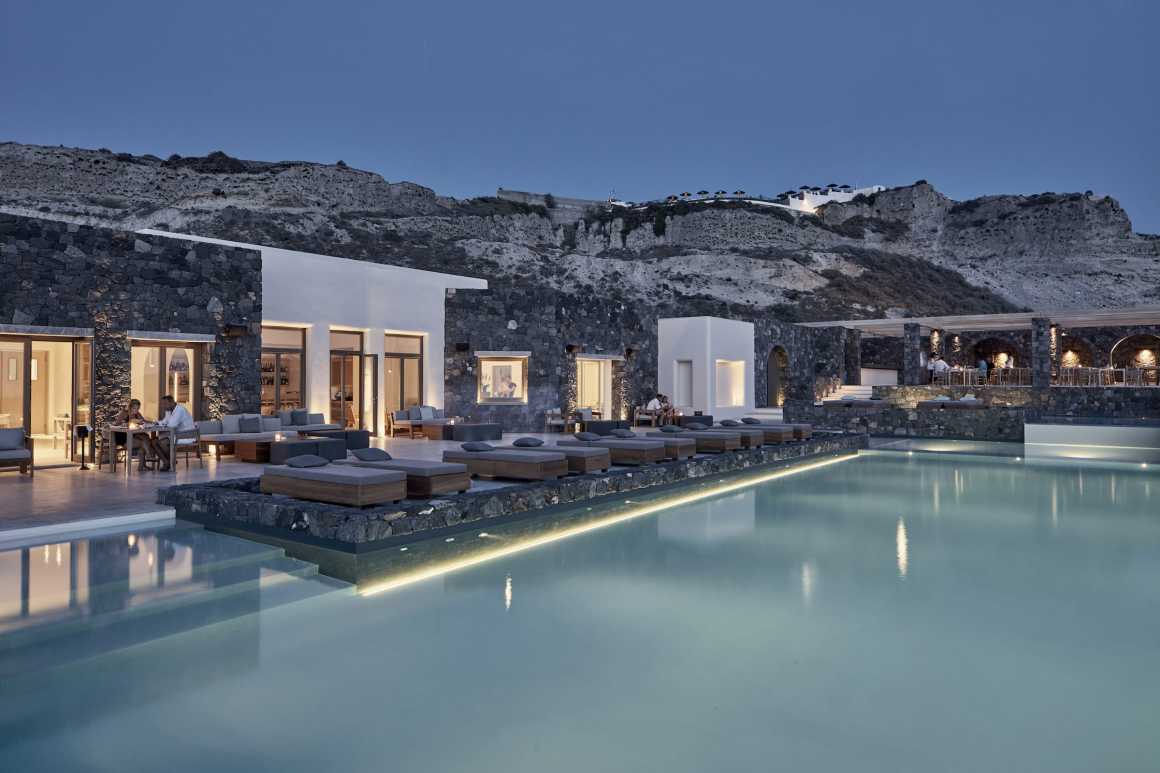
总之,这是一座融合了当地自然肌理和文化传统的酒店,在其特殊地理位置上,为用户构建了一个稀有且珍贵的个人空间,一段悠闲、舒适的度假时光。
The hotel is a subtle blend of local textures and traditions, with a laid-back generosity, comfort and sense of private, personal space rare and valuable within its very special location.
▼室内设计 Interior Design © STÅLE ERIKSEN
▼酒店平面图 The Plan
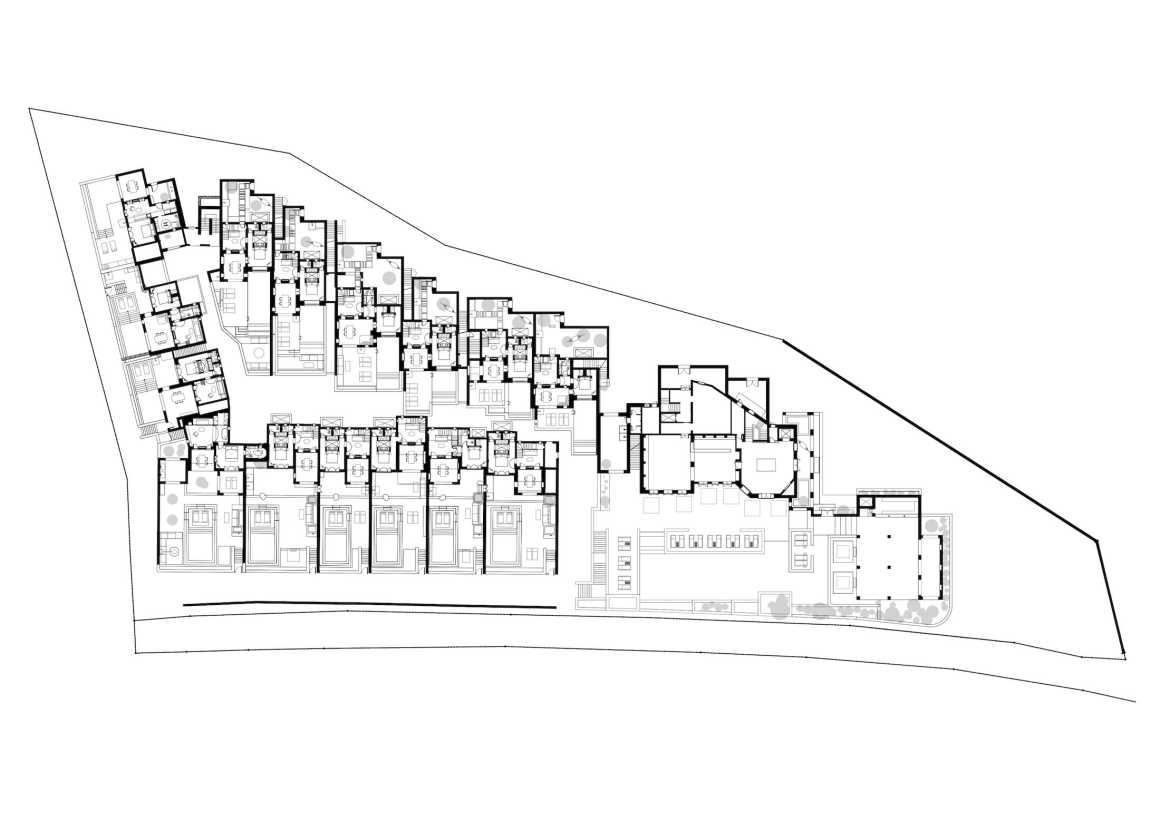
项目名称:Canaves Oia Santorini
类型:酒店
地点:希腊 圣托里尼 伊亚
状态:2018建成
摄影:STÅLE ERIKSEN / CHRISTOS DRAZOS
Project Name: Canaves Oia Santorini
Type: Hotel
Location: Oia, Santorini, Greece
Status: Completed 2018
Photographer: STÅLE ERIKSEN / CHRISTOS DRAZOS
设计团队 Design Team
建筑设计团队/K-Studio Design Team: GIORGOS MITROGIORGIS, DAPHNE ZOGRAFOU,KIMON ANTONELOS, DAPHNE DIMOPOULOU, MICHALIS SKITSAS, ACHILLEAS PLIAKOS,GEORGIA MOURATIDOU, MARILENA STAVRAKAKI, ELPINIKI KEKELOU, ANTONIS TZORTZIS
3D效果/3D Visualisation: cloud No9
规划顾问/Planning Consultant: MARIA MPOSGANA
机械工程/Mechanical Engineer: VAGGELIS CHARKOUTSAKIS
照明设计/Lighting Designer: IFI GROUP
声音顾问/Sound Consultant: THEODOROS TIMAGENIS
厨房顾问/Kitchen Consultant: XENEX
承包商 Contractors
主要承包商/Main Contractor: REDEX
金属工程/Metal works: OMNIA (ANTONIS KOSTANTONIS)
木制品/Wood works: VESTAL GROUP
窗框、门框/Window/Door Frames: AFOI DROSOU (MARKOS DROSOS)
大理石覆层/Marble Cladding: DELTA MARBLES
镜面覆层/Mirror Cladding: OMNIA (ANTONIS KOSTANTONIS)
坐垫/Cushions: EZ design
电工/Electrician: (ELEVEN) LAZAROS KOLLIARAKIS
供应商 Suppliers
椅凳/Chairs and Stools: MIA collection
灯具/Lighting: IFI GROUP
瓷砖/Tiles: KIPRIOTIS
铁器类/Ironmongery: CONVEX
室内装潢面料/Fabrics – Upholstery: EZ design
窗帘面料/Fabrics – Curtains: EZ design
洁具/Sanitary ware: KIPRIOTIS
厨房/Kitchen: XENEX
更多 Read more about: K-Studio


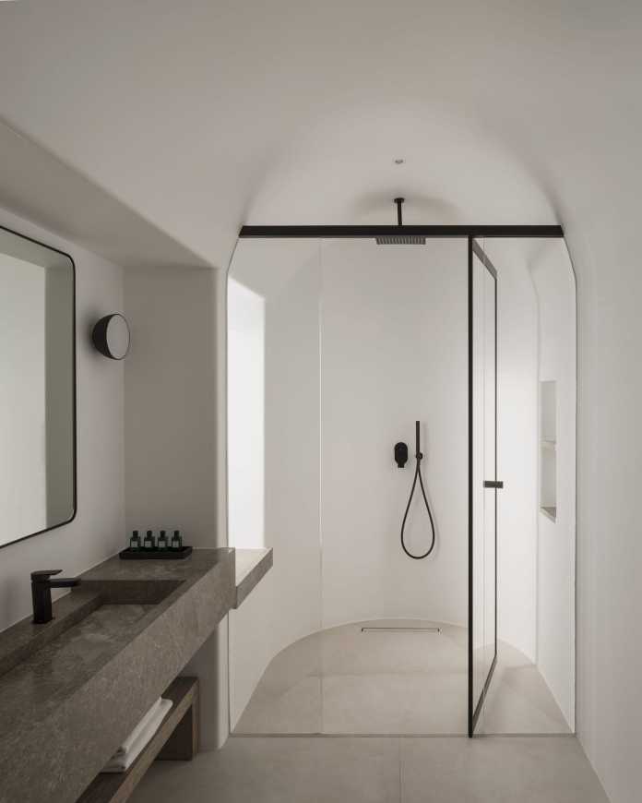
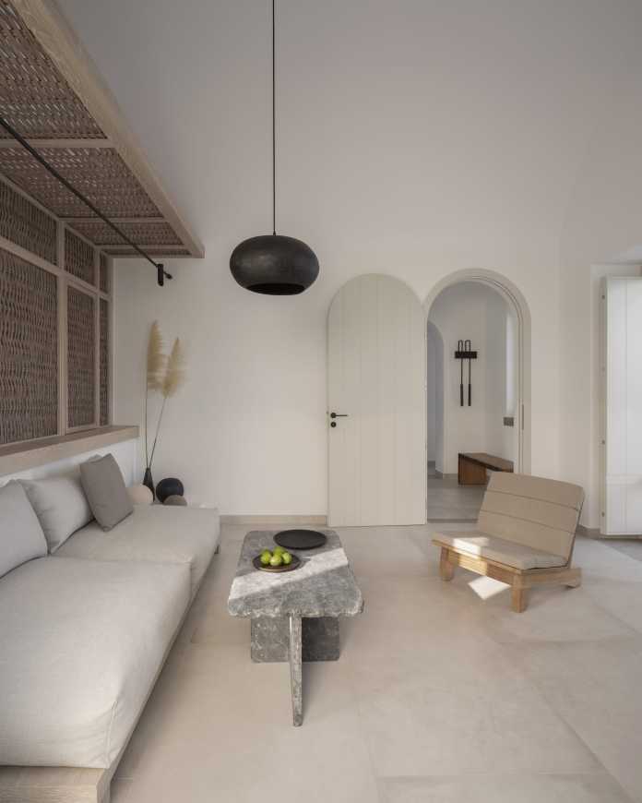
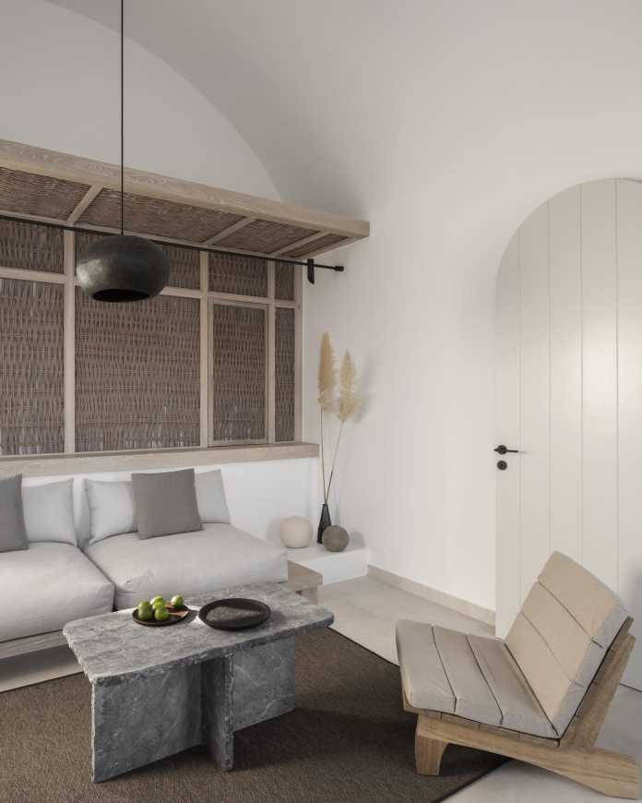

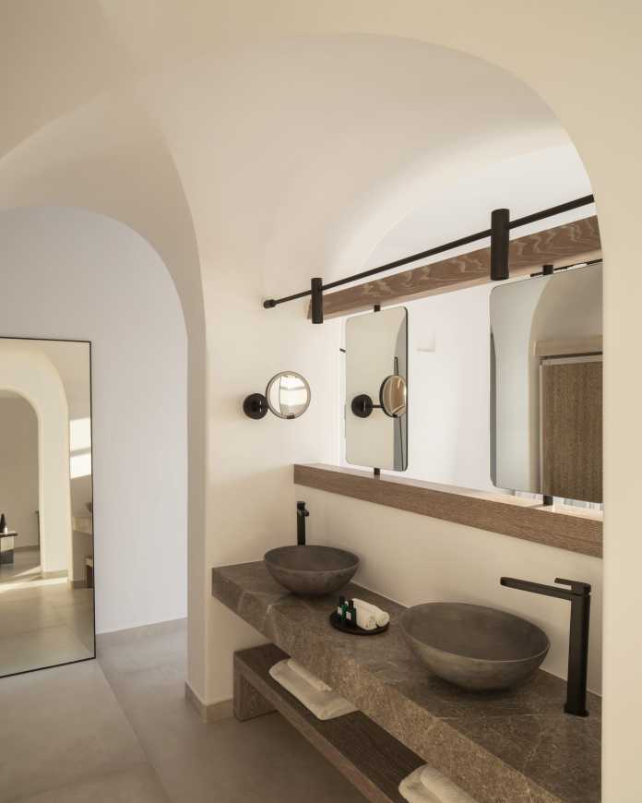
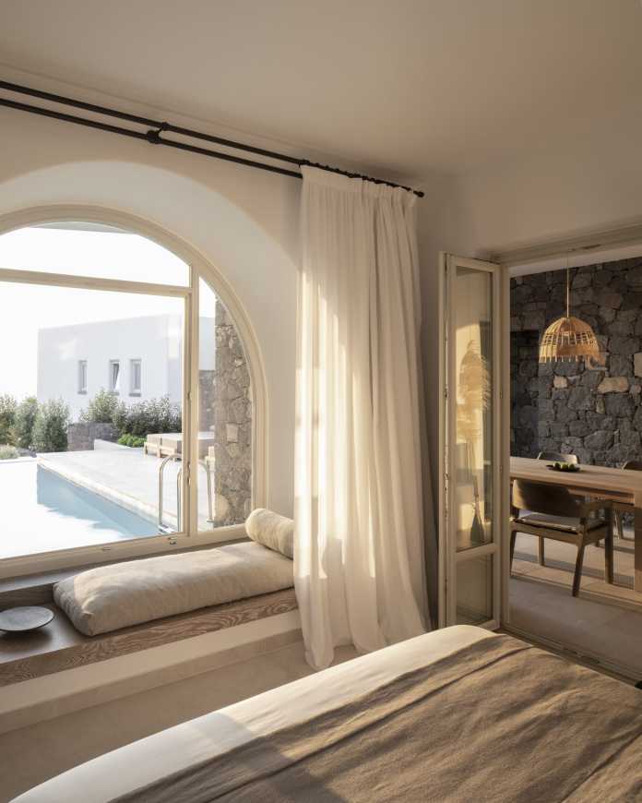

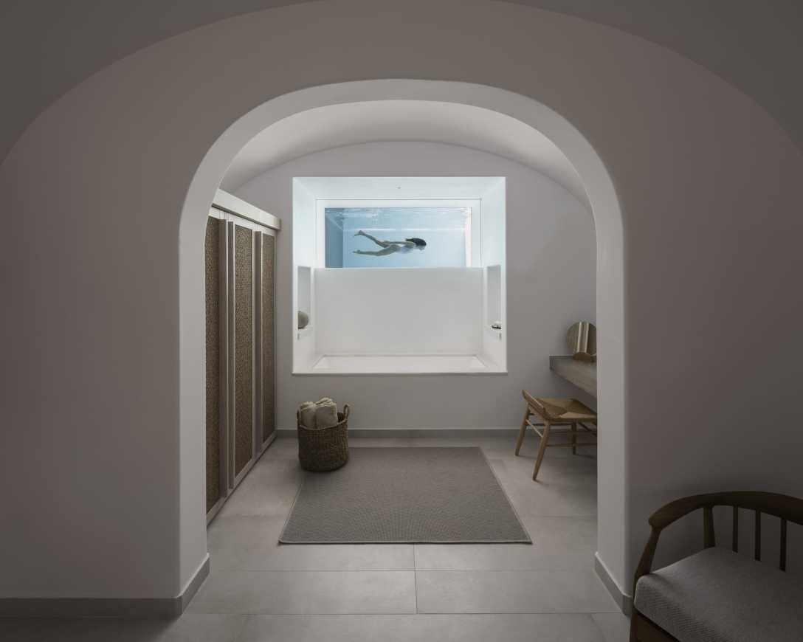
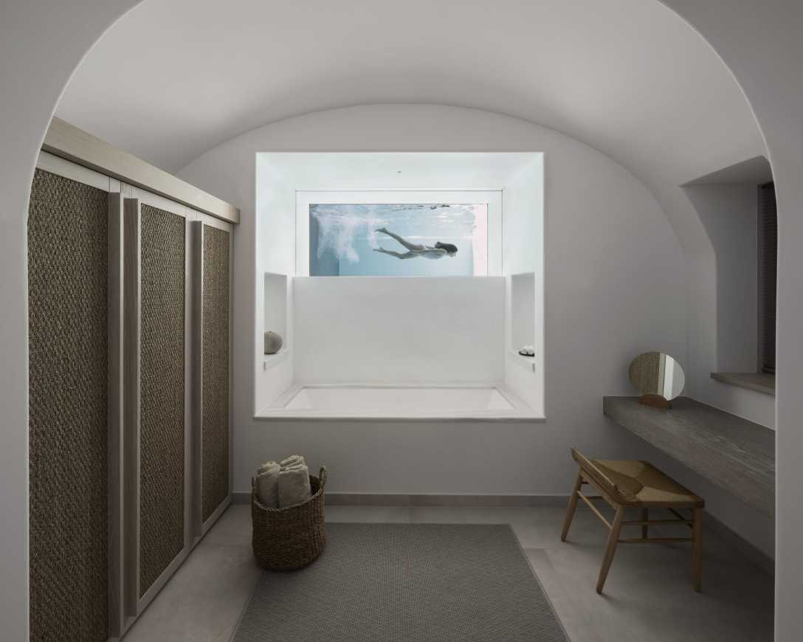


0 Comments