本文由 C.F. Møller Architects 授权mooool发表,欢迎转发,禁止以mooool编辑版本转载。
Thanks C.F. Møller Architects for authorizing the publication of the project on mooool, Text description provided by C.F. Møller Architects.
C. F. Møller Architects:嘉士伯集团新中央办公大楼是一个充满活力的现代化办公场所,其建筑具有极高辨识度,支持知识共享和创新。为了强调这一点,项目以一个开放的大型中庭将企业园区整合在统一的工作社区中,并将企业的历史与未来相连。
C. F. Møller Architects:The new central office of the Carlsberg Group sets the framework for a modern and dynamic workplace, with a building that supports identity, knowledge sharing, and innovation. This is emphasized with a large open atrium that binds the entire company together in one unified working community, integrated with the connecting the past with the future.
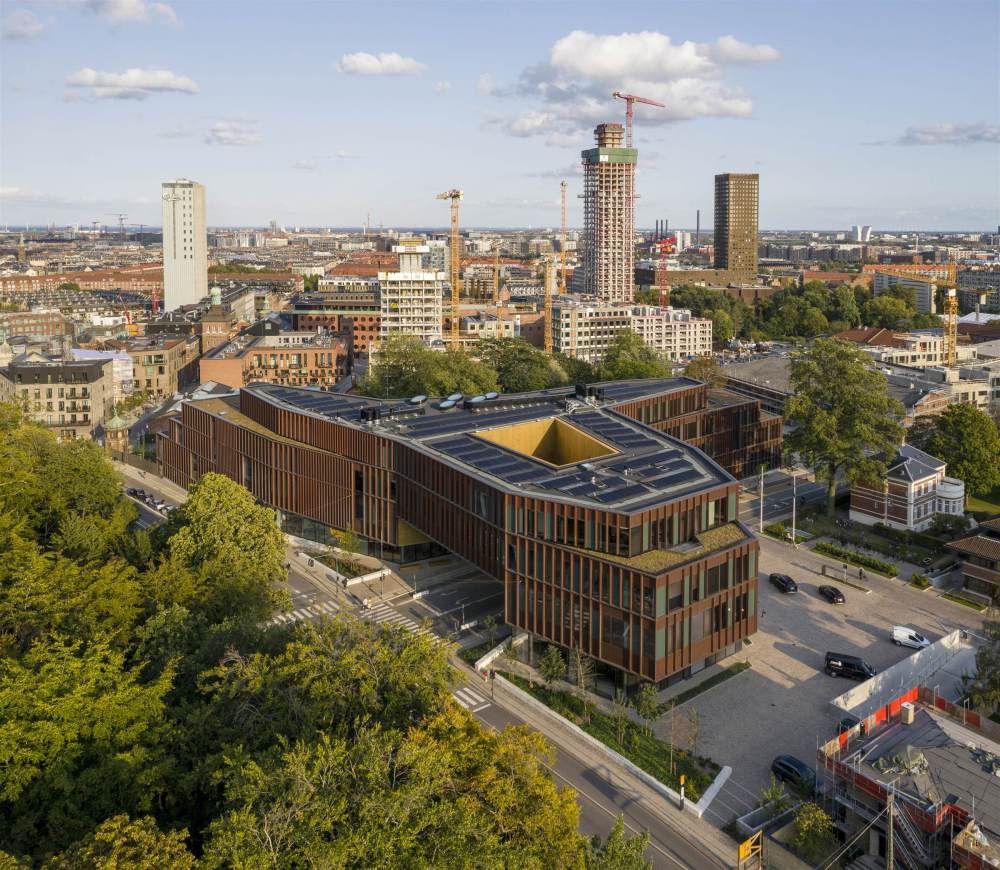
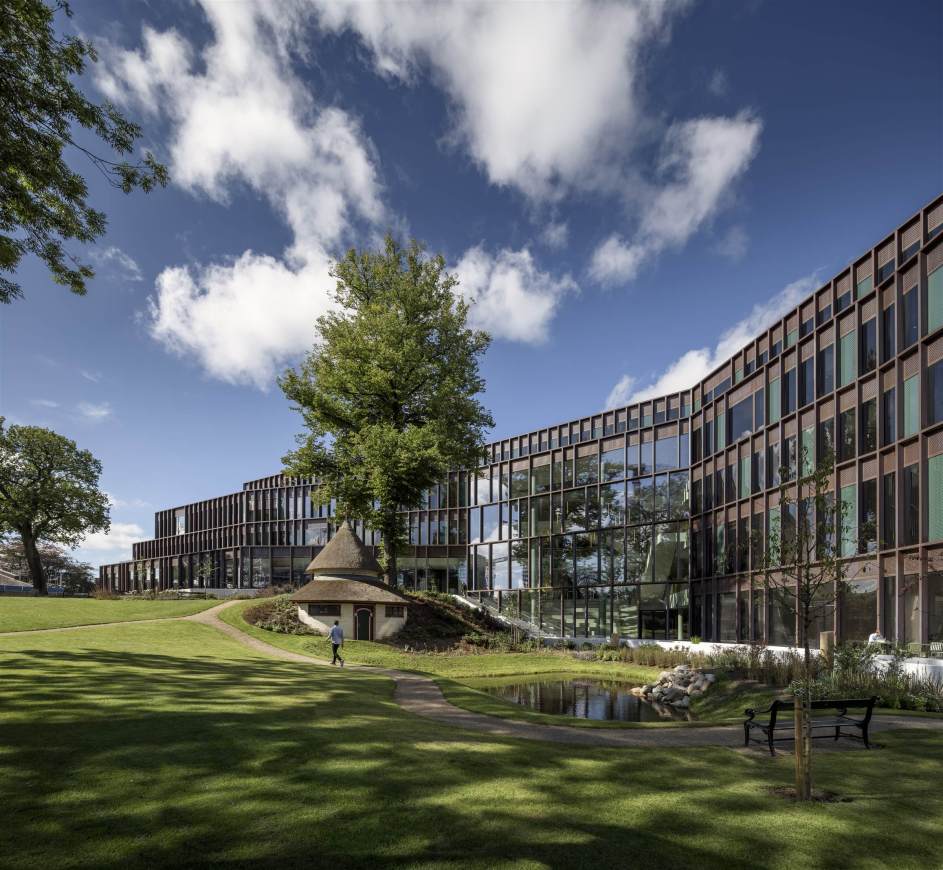

嘉士伯中央办公大楼位于哥本哈根的历史街区Valby Bakke,与周围环境的互动十分和谐。项目面临的挑战是如何在一个历史悠久、风景优美的城市中,以精确而灵活的方式改造一座现代化办公大楼,同时赋予其建筑美学品质以凸显嘉士伯公司独特的企业文化。
Carlsberg’s central office is located in Carlsberg’s historic area of Valby Bakke in Copenhagen and appears harmonious in its interaction with its surroundings. The challenge has been to adapt a larger, modern office building with precision and sensitivity in a historic, urban and scenic location and, at the same time, give the building the aesthetic quality that characterizes Carlsberg as a company.
▼嘉士伯中央办公室与周边环境 Carlsberg’s central office with its surroundings
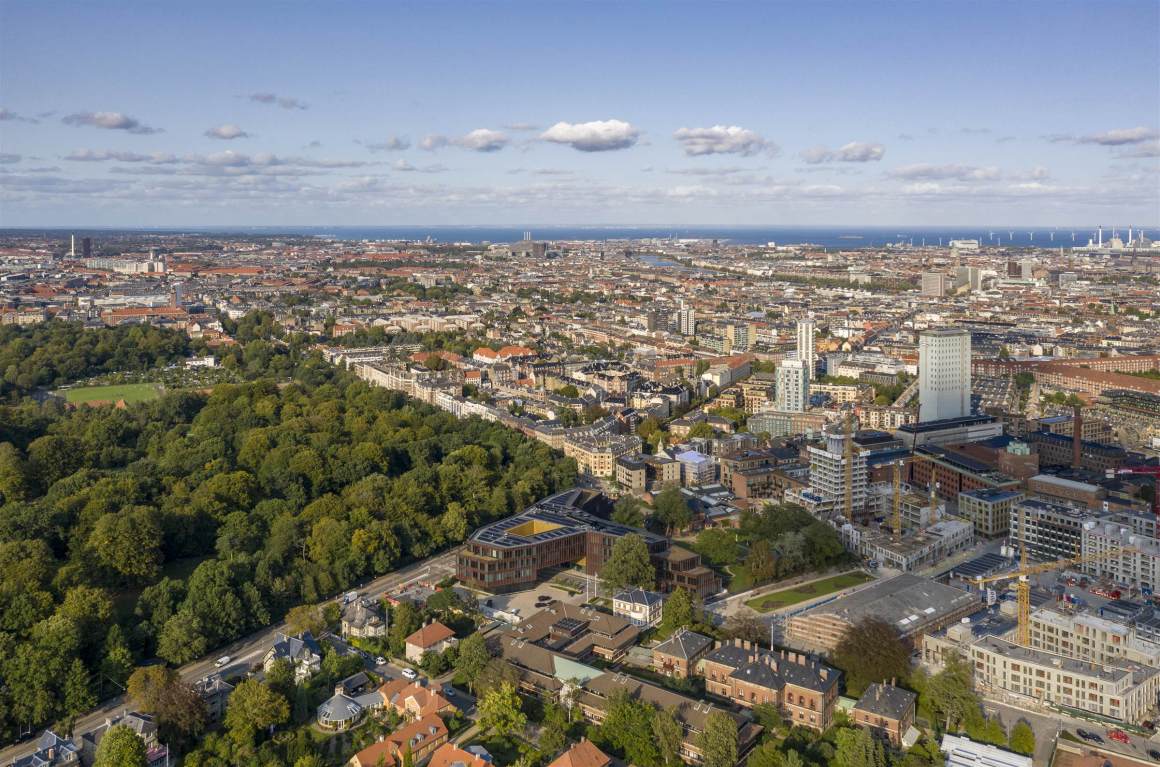
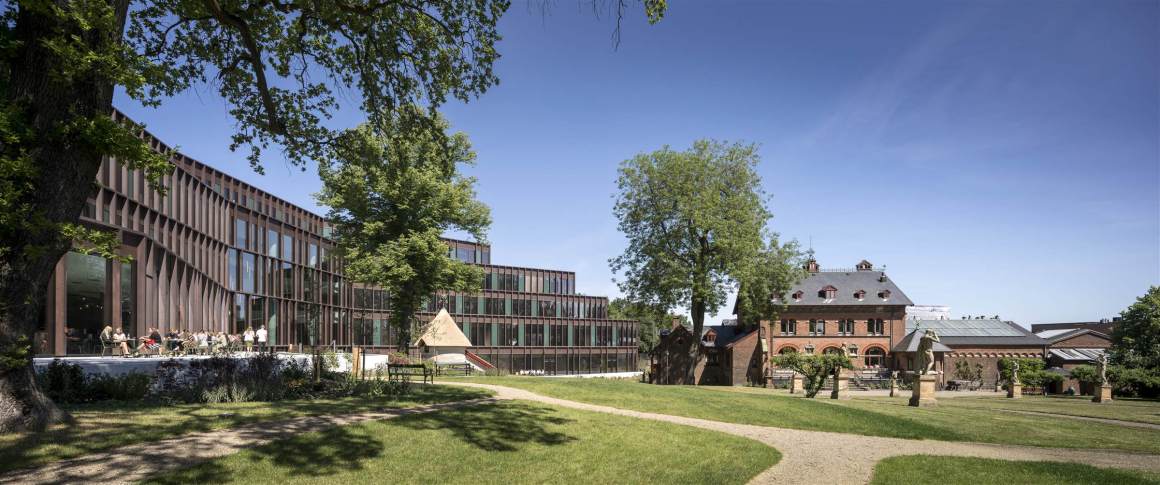
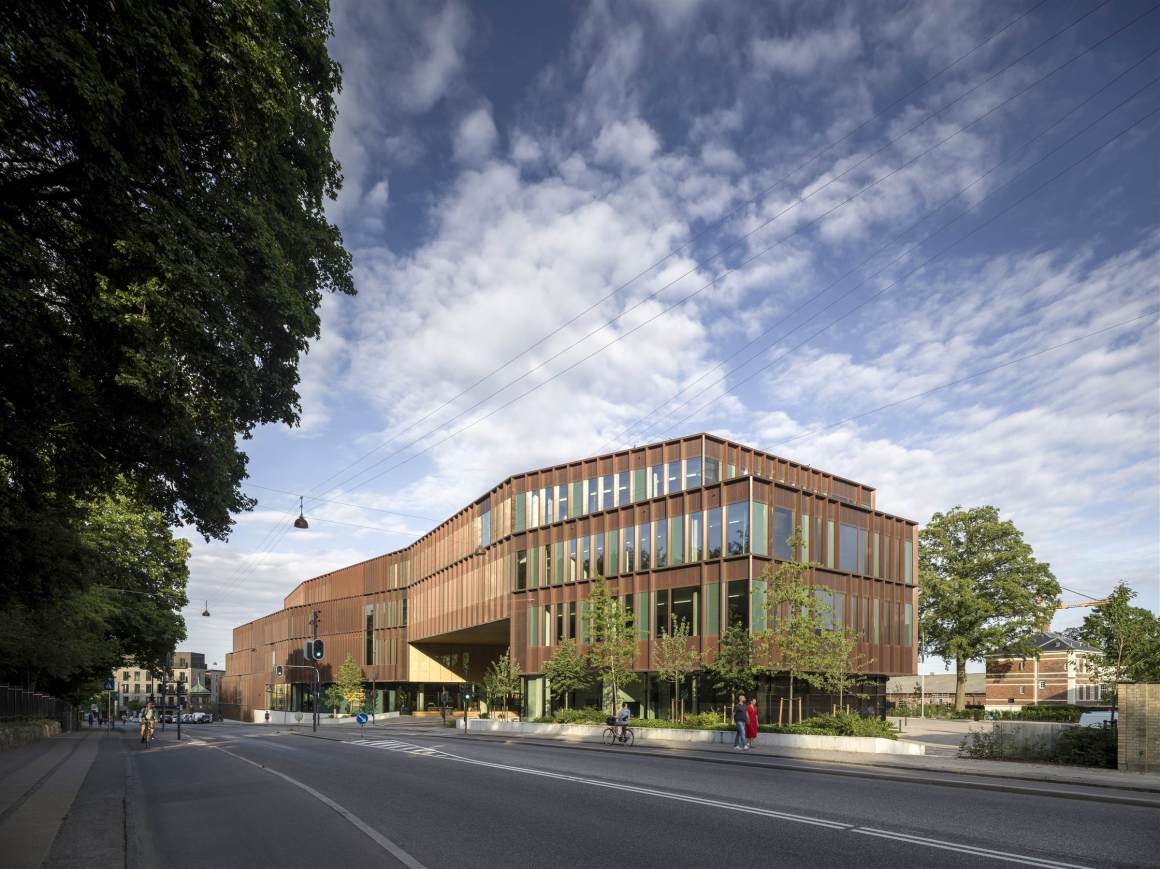
知识共享和创新 Knowledge sharing and innovation
办公大楼由三个与中庭相连的侧翼组成,中庭通向Carl Jacobsen花园,在这可以俯瞰嘉士伯历史悠久且仍然蓬勃发展的啤酒厂。
The building consists of three wings, which unite in an atrium, the building’s central space, which opens onto Carl Jacobsen’s Garden overlooking Carlsberg City, where the long history of Carlsberg as a brewery business began and where it is still unfolding.
▼三个侧翼与中庭相连 Three wings unite in an atrium
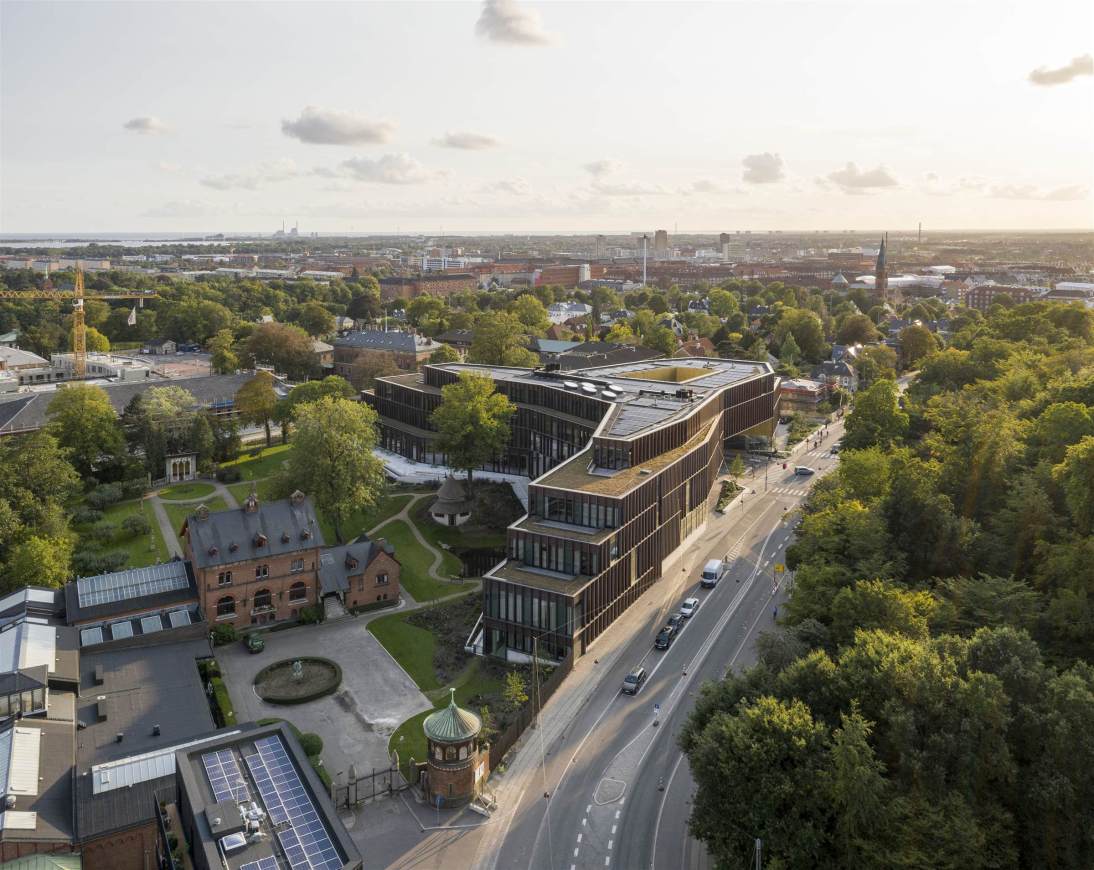
中庭连接着建筑的所有楼层,每一层都有围绕中庭的公共区域,公司的员工可以在那里聚集。通过这种方式,中庭汇集了所有的办公区域,无论纵向还是横向,所有的部门都在同一个工作社区之中,加强了协作、知识共享和创新。
The atrium connects all the floors of the building, and around the atrium on each floor, there is a communal area where the company’s employees can meet. In this way, the atrium gathers all the office sections, both vertically and horizontally, and all the departments are experienced as one single working community, reinforcing collaboration, knowledge sharing and innovation.
▼员工在公共区域 The company’s employees meet
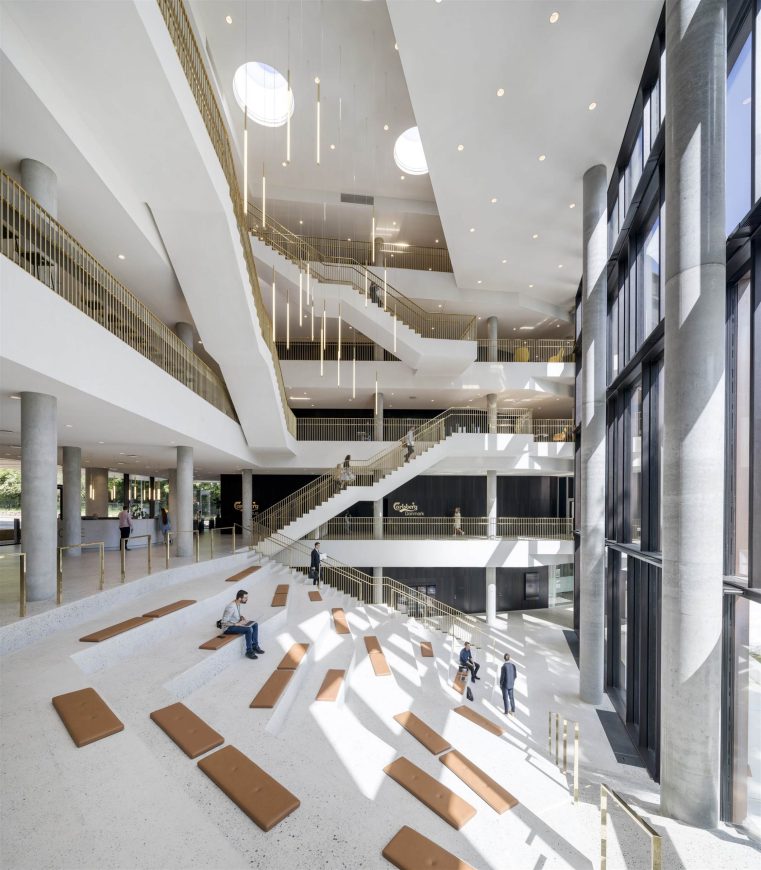
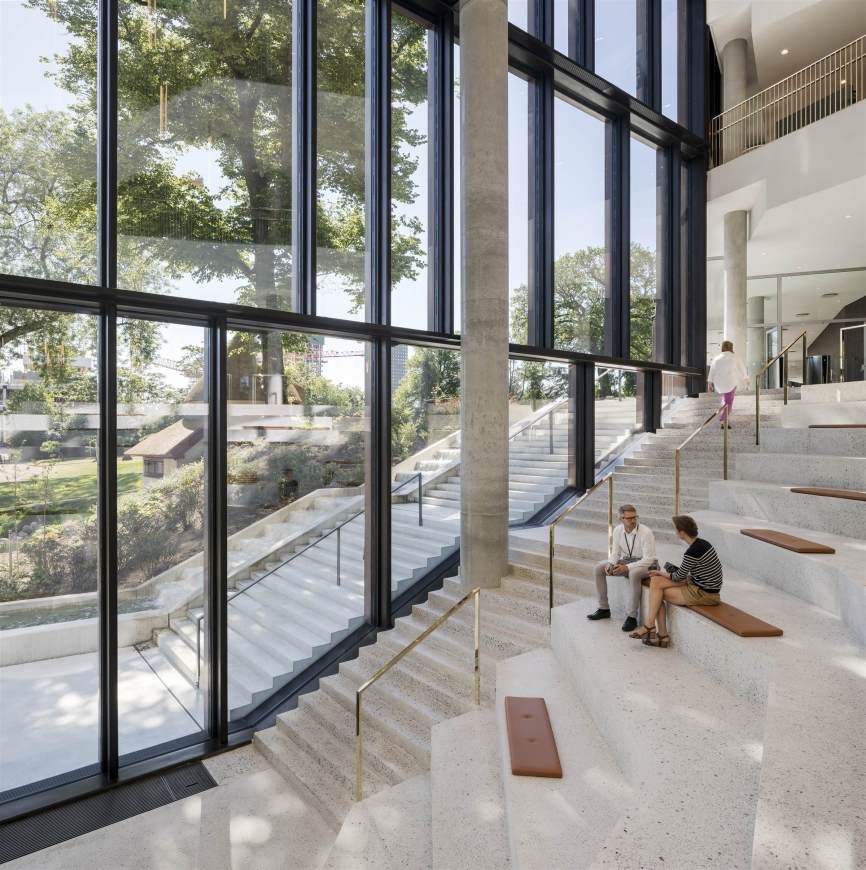
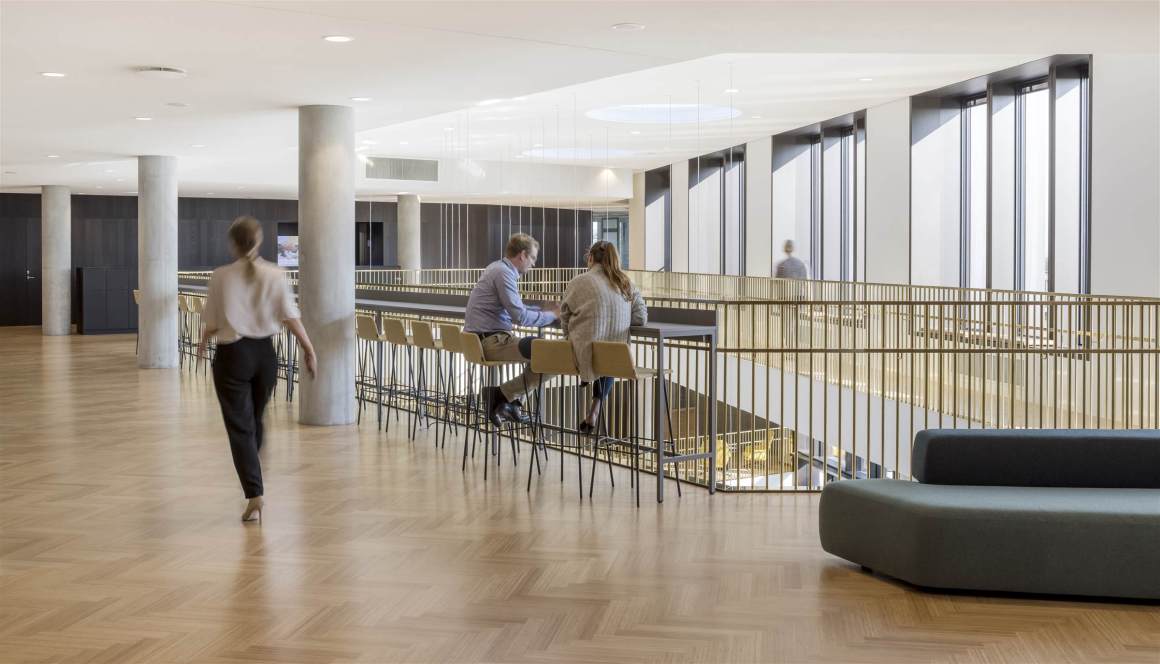
建筑的三个侧翼之一形成了一座桥,横跨该街区的一条主要通道,创造了一个形似嘉士伯著名古典大门的现代门户,而另外两个侧翼则是Carl Jacobsen的历史花园和别墅。该花园目前对公众关闭,将在2021年作为新中央办公室的一部分向公众开放。
One of the building’s three wings forms a bridge over one of the neighbourhood’s main access roads, J. C. Jacobsen’s Gade, creating a modern gateway similar to the famous classical ones that characterize the Carlsberg City, while the other two wings embrace Carl Jacobsen’s historic garden and villa. The garden, which has so far been closed to the public will open to the public in 2021 as part of creating the new central office.
▼横跨J. C. Jacobsen花园的侧翼 Bridge over J. C. Jacobsen’s Gade
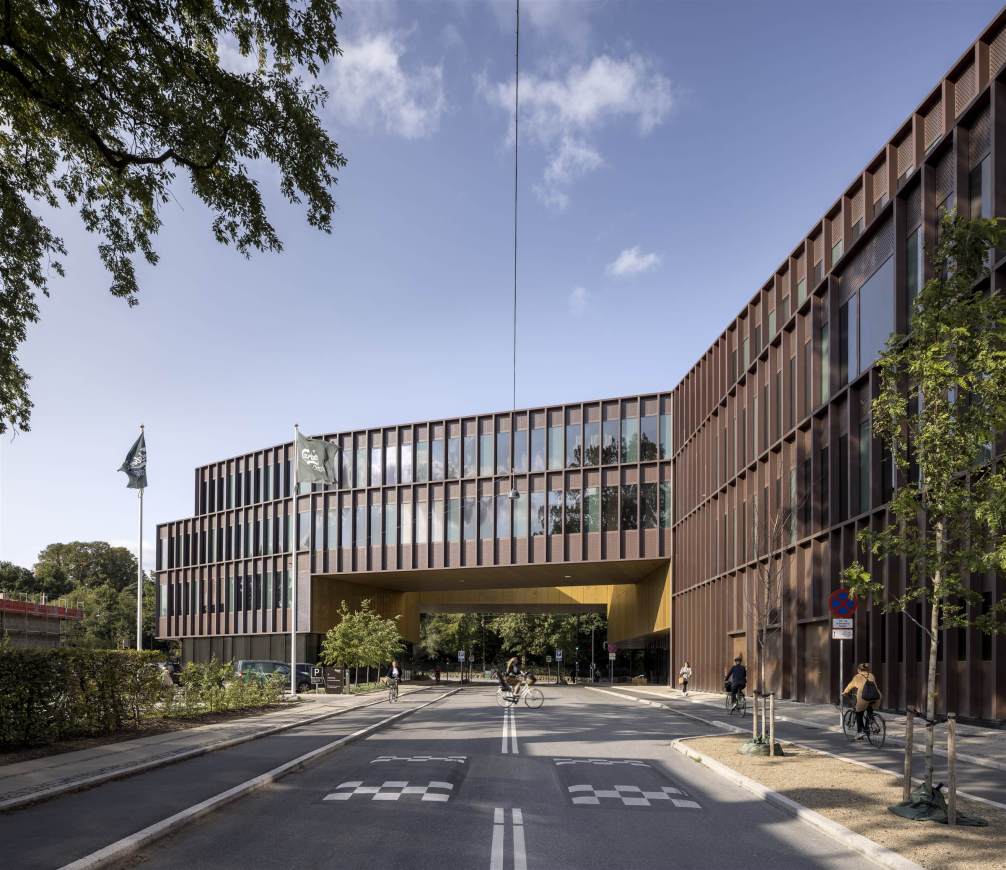
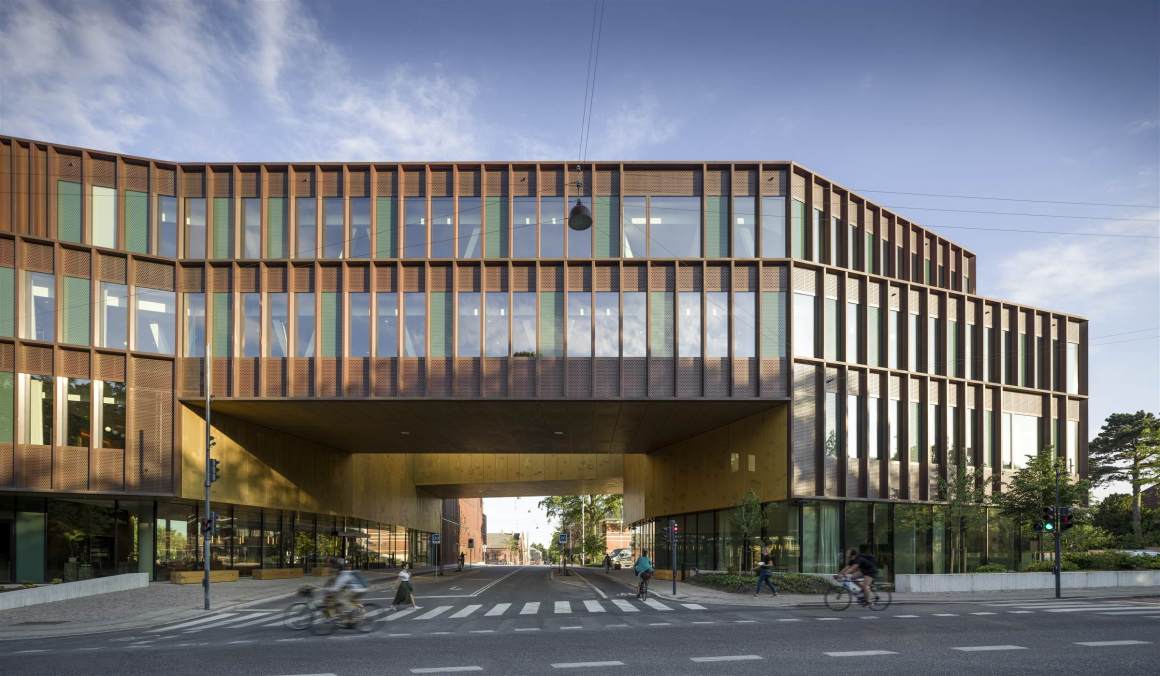
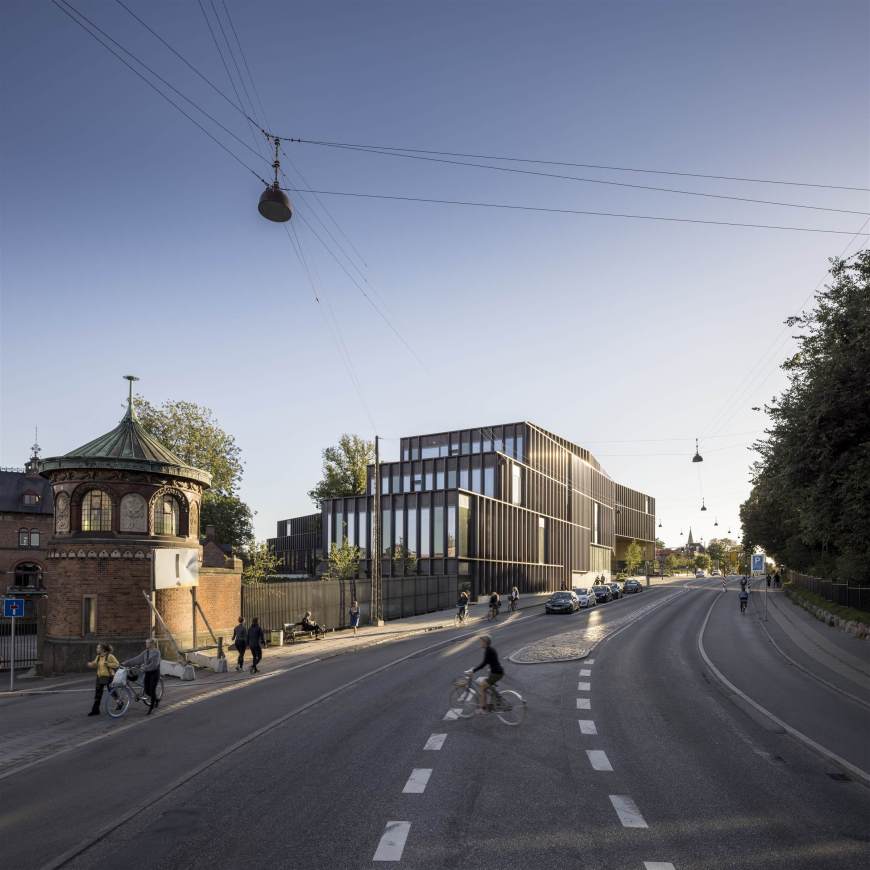
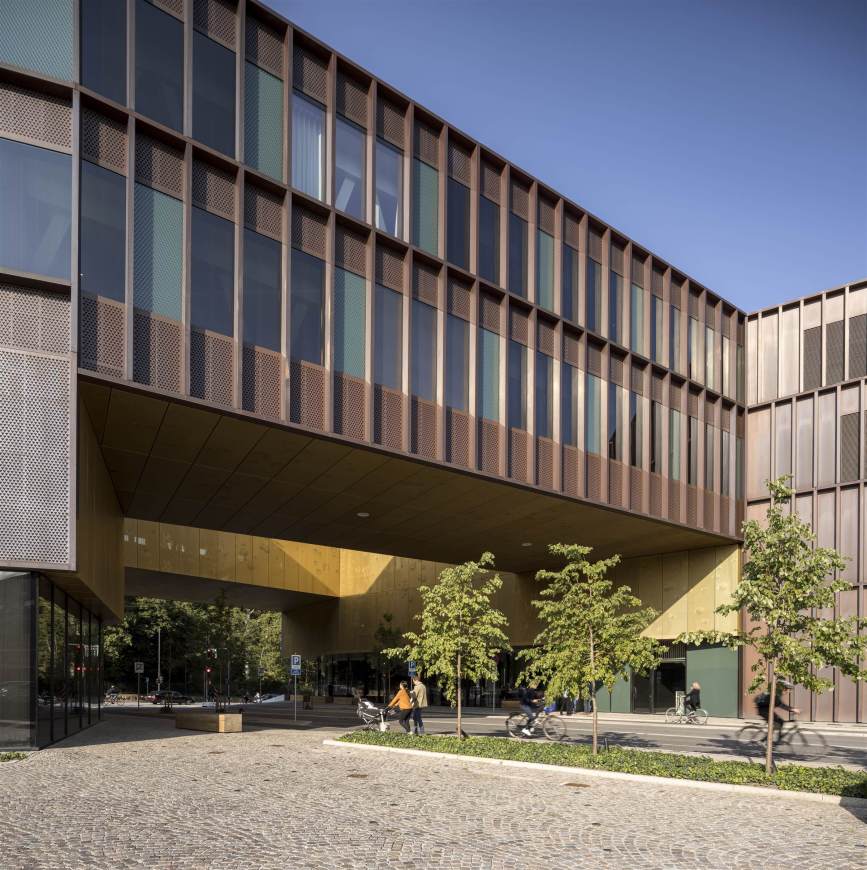
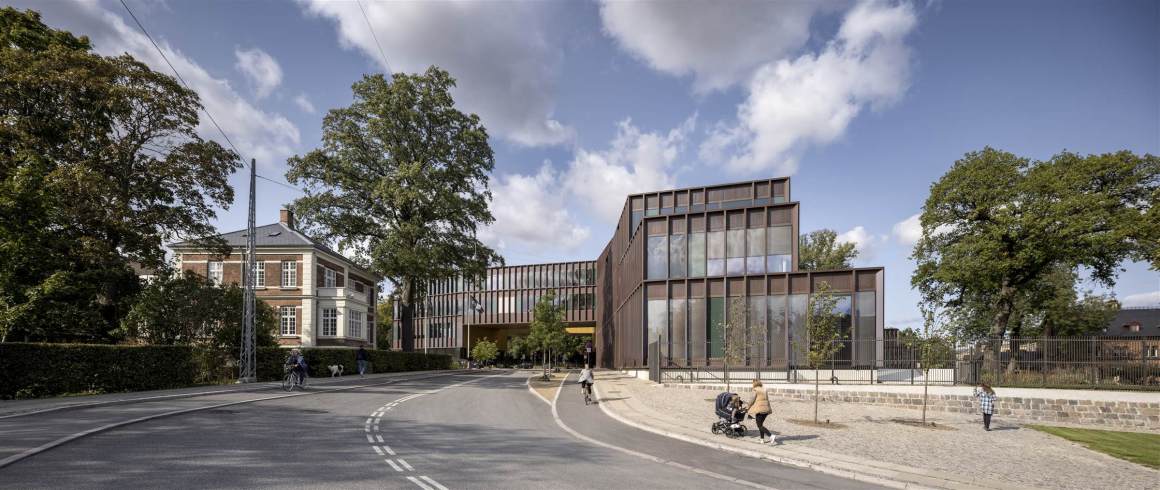
开放畅通的内部空间 Open and inviting interior
主入口和接待处位于一楼毗邻中庭的地方,对游客和路人开放,空间十分通透,由外向内,可以清晰地看到建筑内部,由内及里,又可以欣赏花园景色。
The main entrance and reception are located on the ground floor adjacent to the atrium. This welcoming space appears open and inviting to both visitors and passersby, with a great view to the garden from the inside and into the building from the outside.
▼主入口和接待处 The main entrance and reception

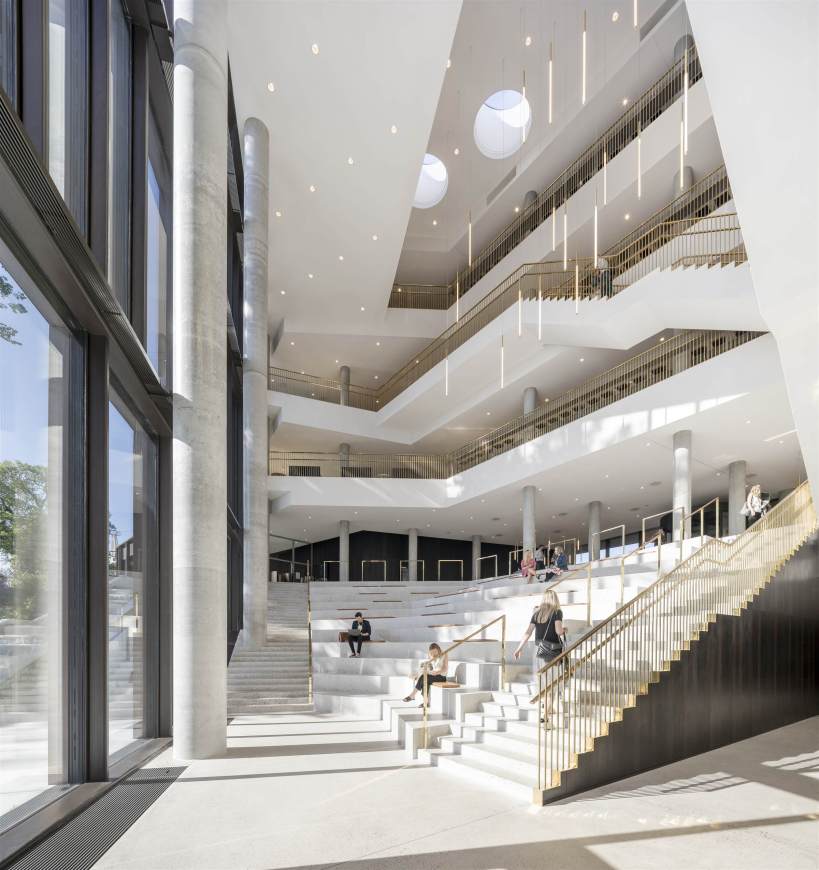
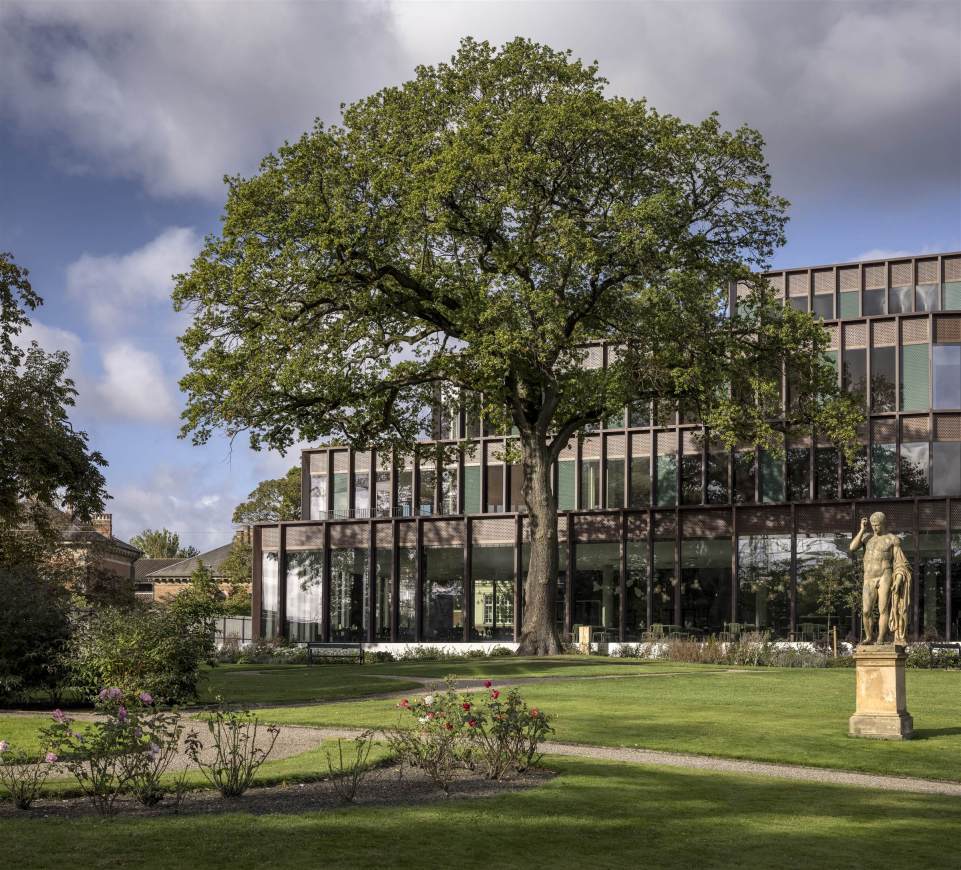
在中庭临近入口空间的地方,有一个带台阶座垫的大型楼梯,员工和客人可以在此进行短暂休息、非正式会议和社交互动。一楼还设有会议室和在线工作区、酒吧和咖啡,餐厅位于南翼,有一个面向Carl Jacobsen花园的大型户外露台。
A large staircase with steps furnished with seating pads, in the atrium and adjacent to the entrance space, invites to sitting down for short breaks, informal meetings and social inter-action between staff and guests. Meeting rooms and workstations that can be used as on-the-fly workplaces as well as a bar and café are also found on the ground floor. The canteen is in the south wing, which includes a large outdoor terrace facing Carl Jacobsen’s Garden.
▼带台阶座垫的大型楼梯 Steps furnished with seating pads
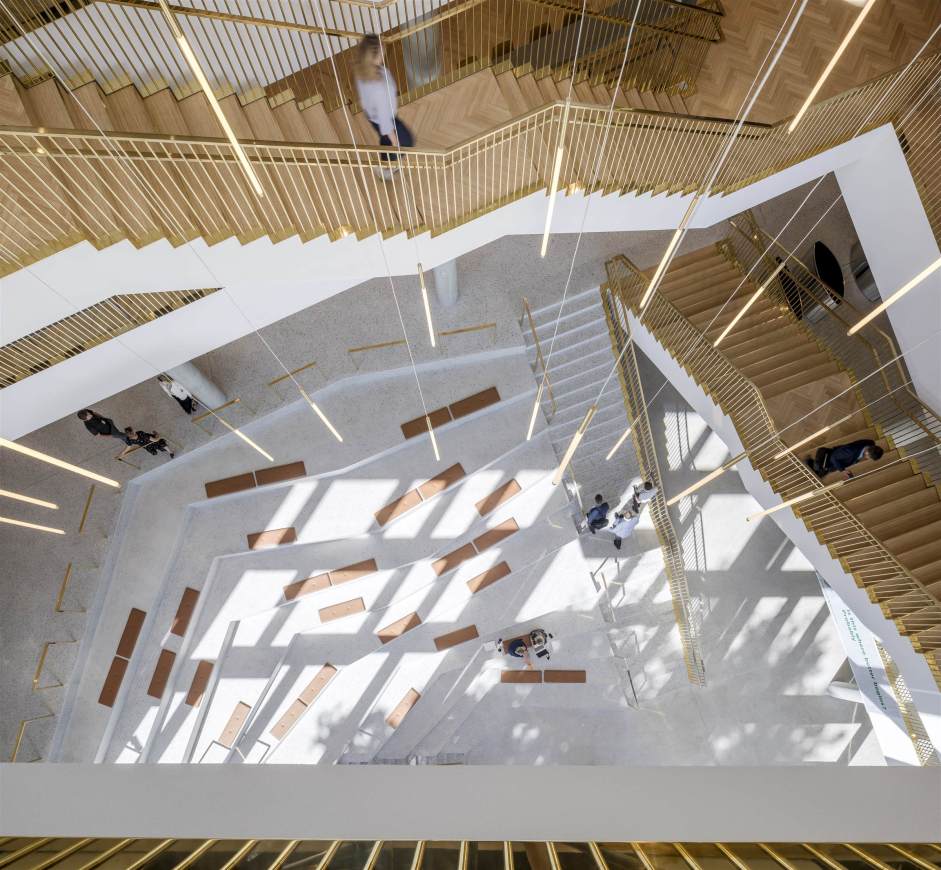
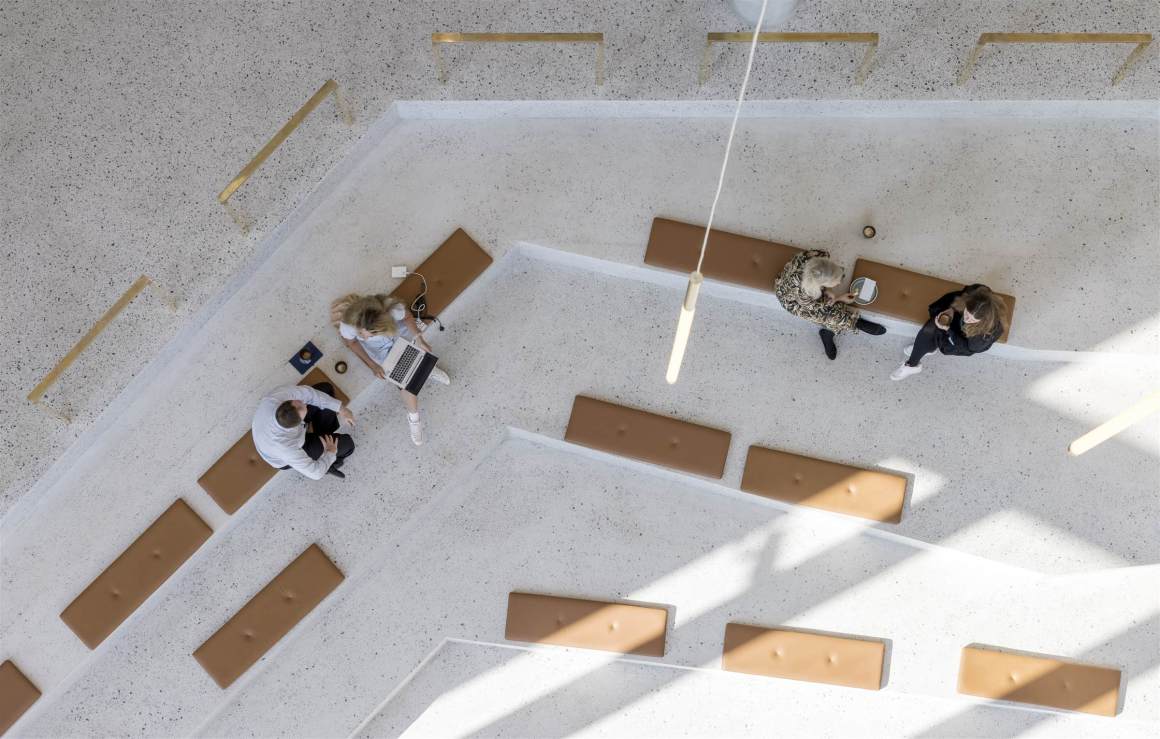
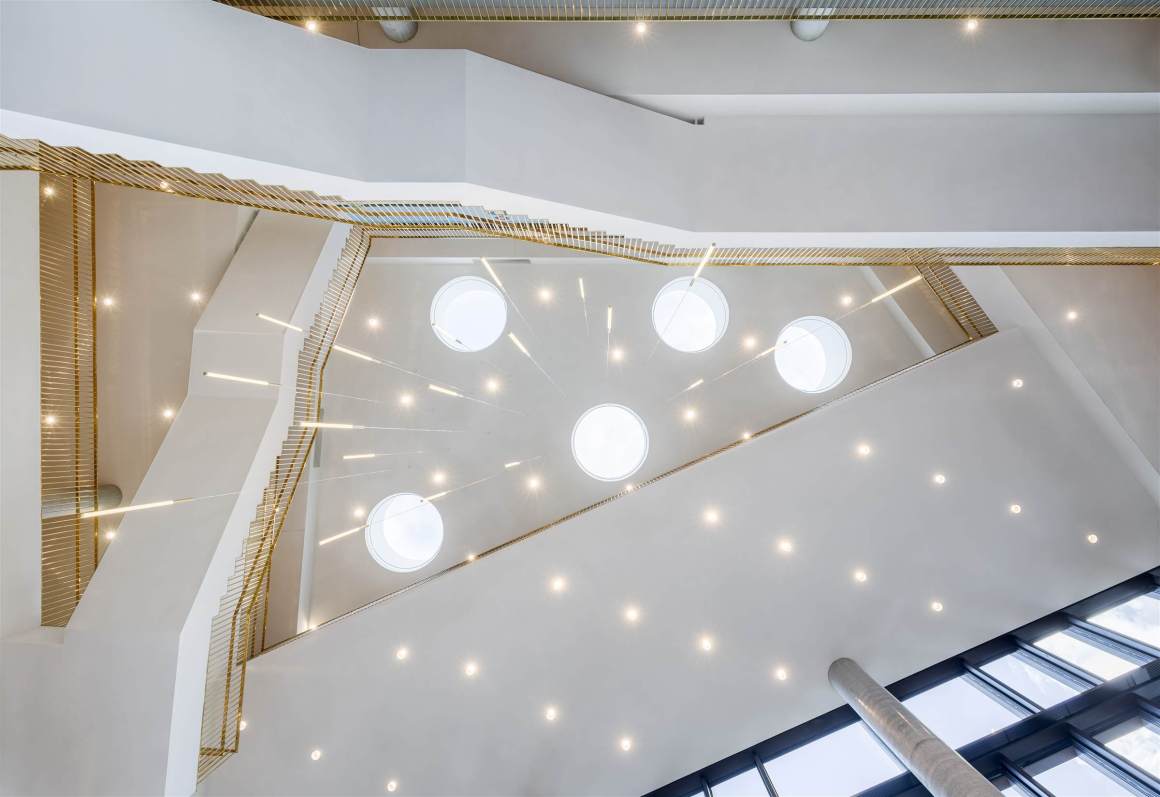
▼细节 Detail
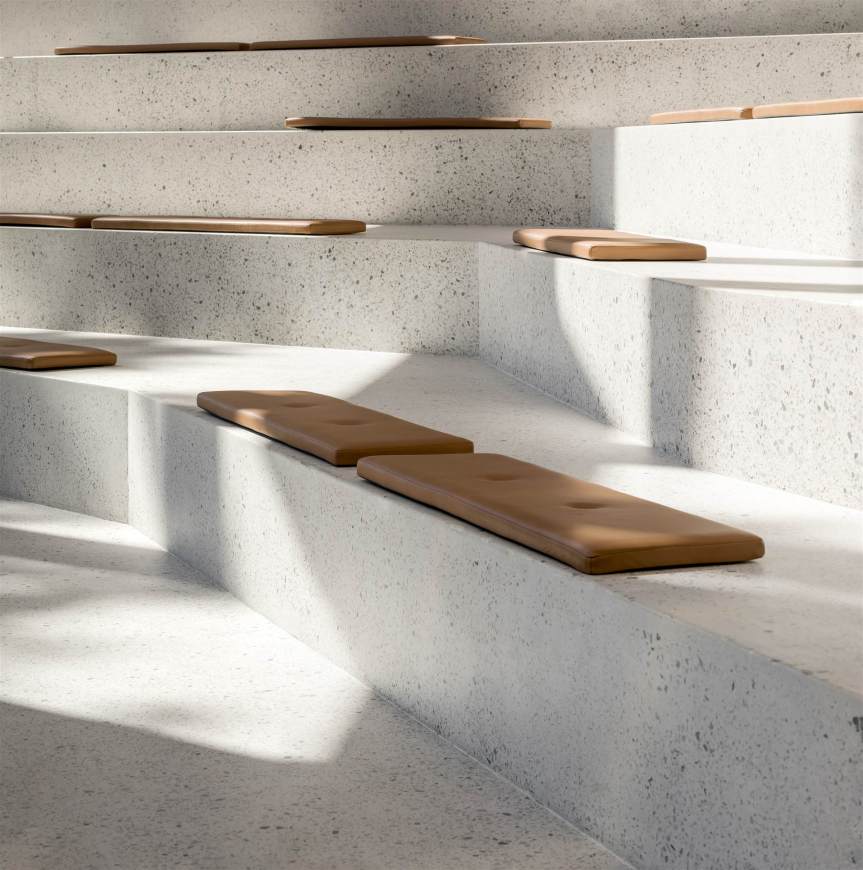

▼餐厅 The canteen
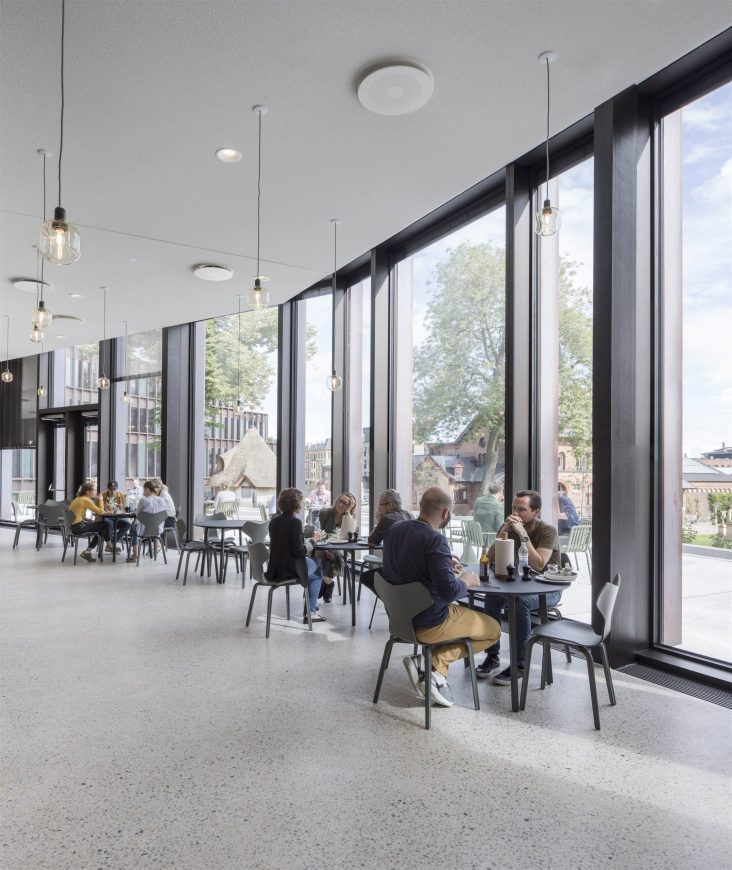
▼大型户外露台 Large outdoor terrace
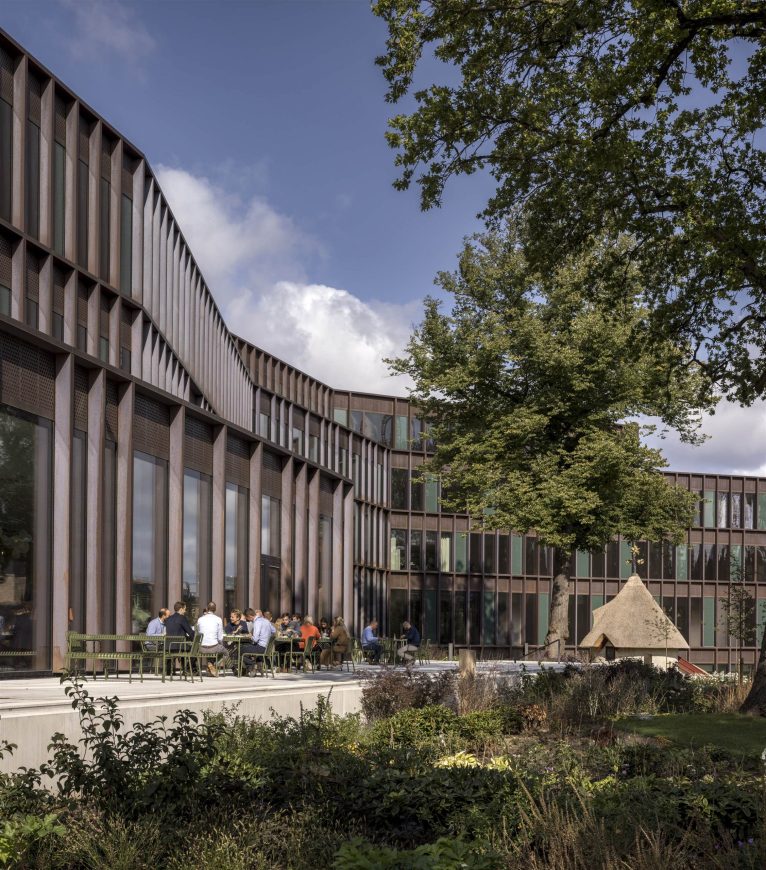
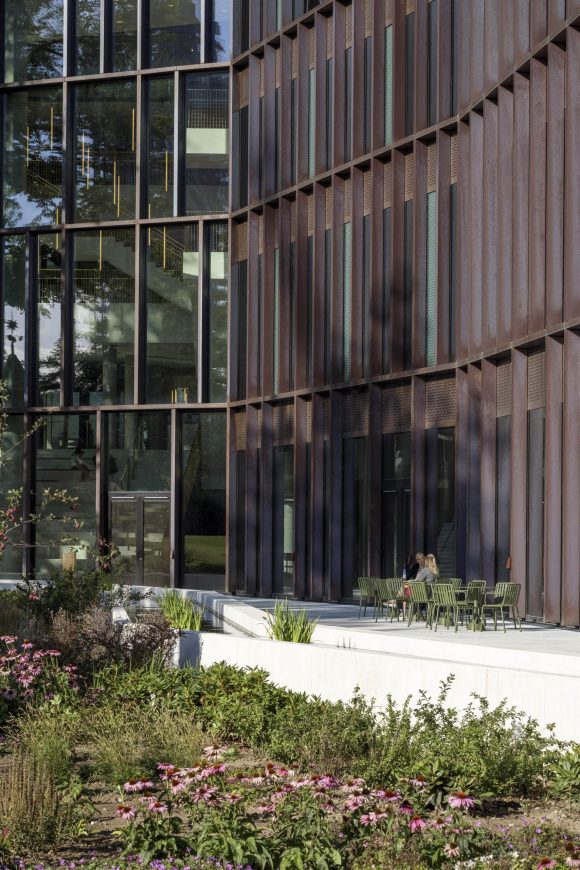
通过将建筑塑造成多面和有角度的形式,为员工提供多种有不同视野和空间背景的工作场所,包括玻璃会议室。大楼里安置了几个“触控”临时工作站,它们分布在中庭的边缘和J. C. Jacobsen花园上方的两座横向桥上。小型家具集群为非正式会议、临时工作和咖啡休息创造了空间,储物柜的广泛使用提供了新的和动态的工作方式,员工可以根据工作内容灵活选择座位。
By shaping the building in a faceted and angled way, the employees are given multiple workplace opportunities with varied views and spatial contexts, including glass meeting rooms. Several “touch-down” temporary workstations are placed in the building. They are found along the edge of the atrium and on two transverse bridges in the wing that forms a bridge over J.C. Jacobsen’s Gade. Small furniture groups create areas for informal meet-ings, temporary work and coffee breaks. A wide use of lockers supports new and dynamic ways of working with flexible seating for the employees depending on the work to be done.
▼不同视野和空间背景的工作场所 Multiple workplace opportunities with varied views and spatial contexts
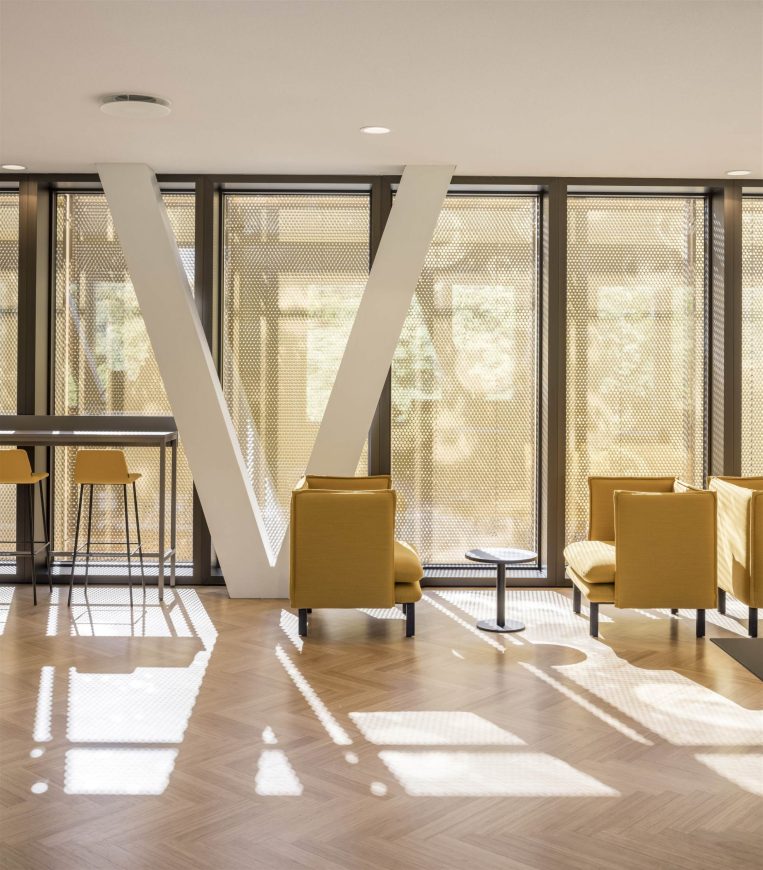
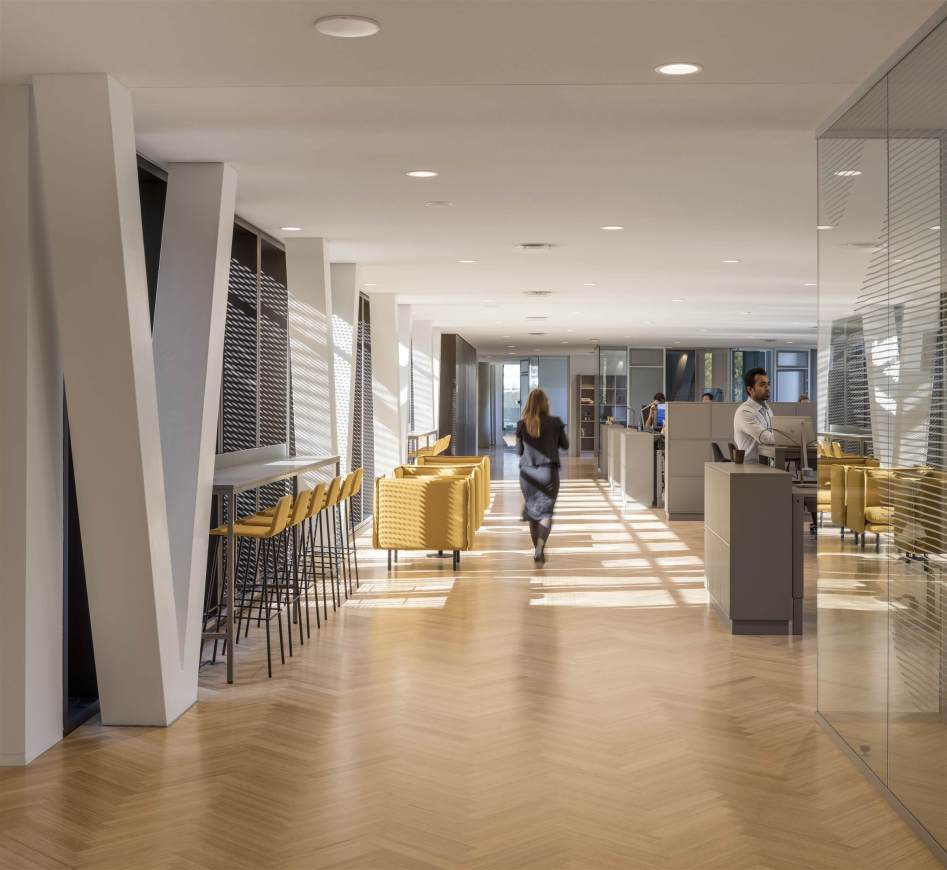

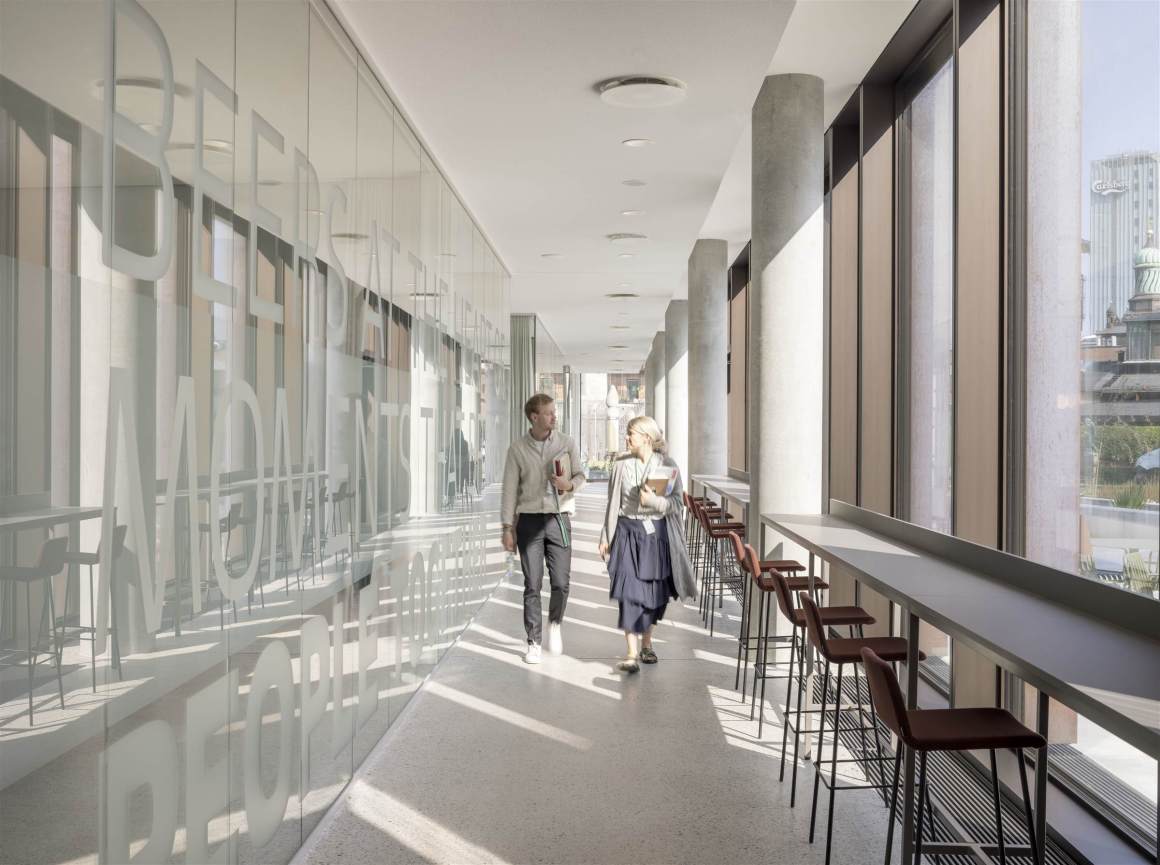
融于周边环境 Adapted to the surroundings
建筑立面由大型玻璃部件组成,玻璃外墙被垂直镀铜板条有规律地分割,铜板让人联想到老式啤酒罐以及嘉士伯城区历史建筑上许多美丽的铜制细节。
The facade consists of large glass sections that are rhythmically divided by vertical copper-plated slats. The copper leads the mind back to the old brewery tanks and refers to the many beautiful copper details on the historic buildings of the Carlsberg City District.
▼立面 The facade
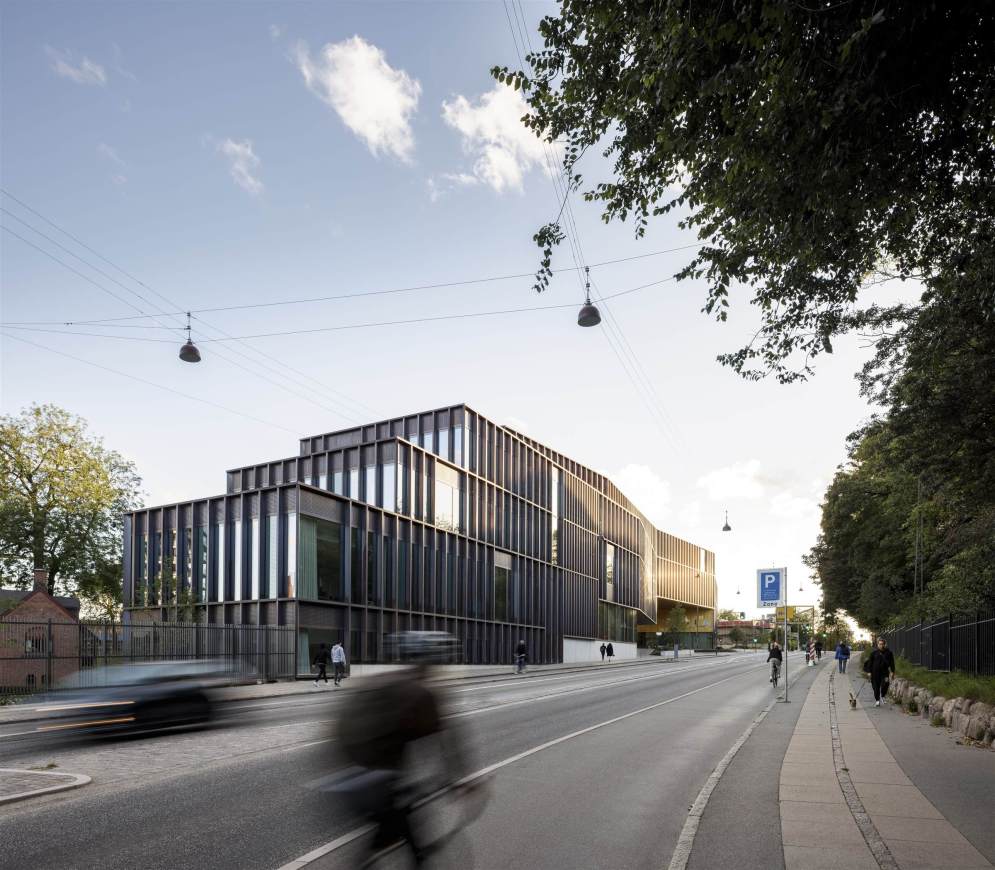
▼细节 Detail

该建筑与历史环境和场地规模相适应,在设计上降低了高度,建造了与周围住宅和Carl Jacobsen别墅类似的立面,使其与周围环境和谐地融为一体。
The building is adapted to the historic surroundings and the scale of the site by tapering the height down and designing the facade with recesses towards the surrounding smaller houses and Carl Jacobsen’s villa. The result is a building that gently fits and stands in beautiful harmony with its surroundings.
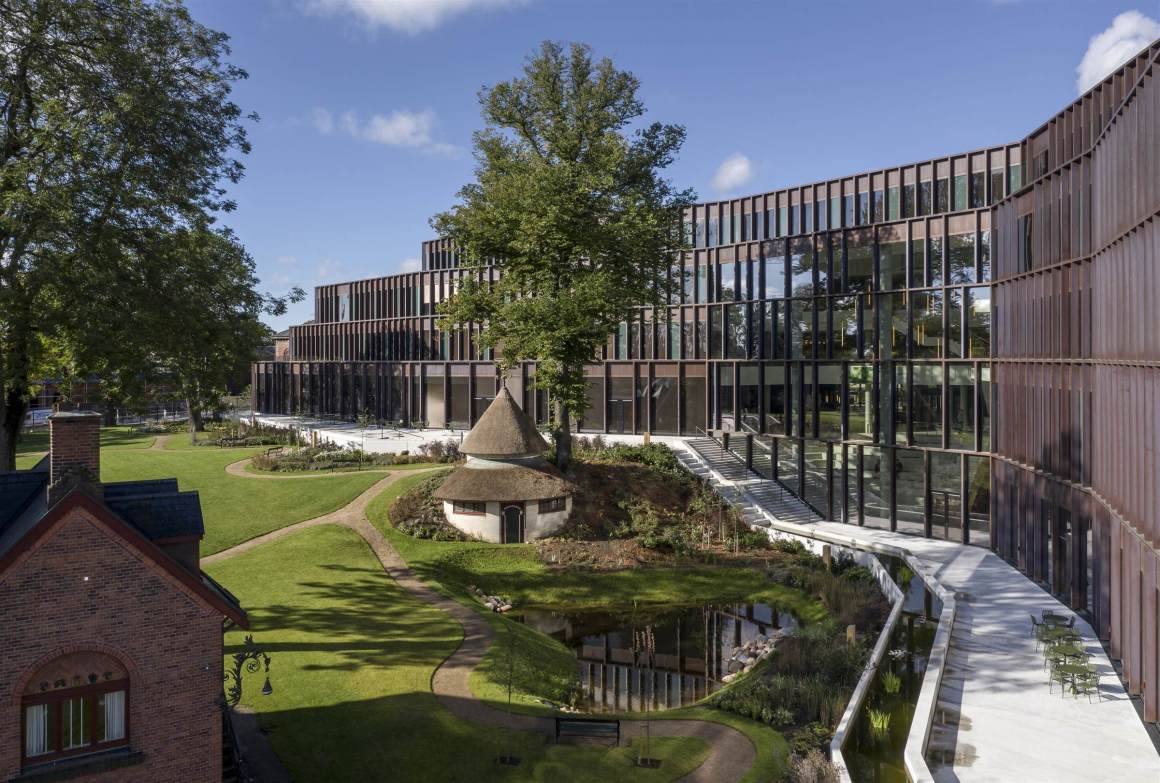
该建筑与周围的绿色环境相适应,特别是Carl Jacobsen花园,其立面凹槽顺应场地的地形,强调建筑与景观起伏的关系,建筑的阶梯式屋顶延续斜坡的地形。同时,建筑的屋顶绿化还实现了从建筑到景观的平稳过渡。
The building is adapted into its green surroundings with a special focus on Carl Jacobsen’s garden. The recesses of the facade follow the topography of the site, emphasizing the building’s relation to the landscape’s wavy lines, while the building’s terraced roof is a continuation of the sloping terrain. At the same time, the building’s green roof creates a smooth transition from building to landscape.
▼绿色屋顶实现了从建筑到景观的平稳过渡 The green roof creates a smooth transition from building to landscape
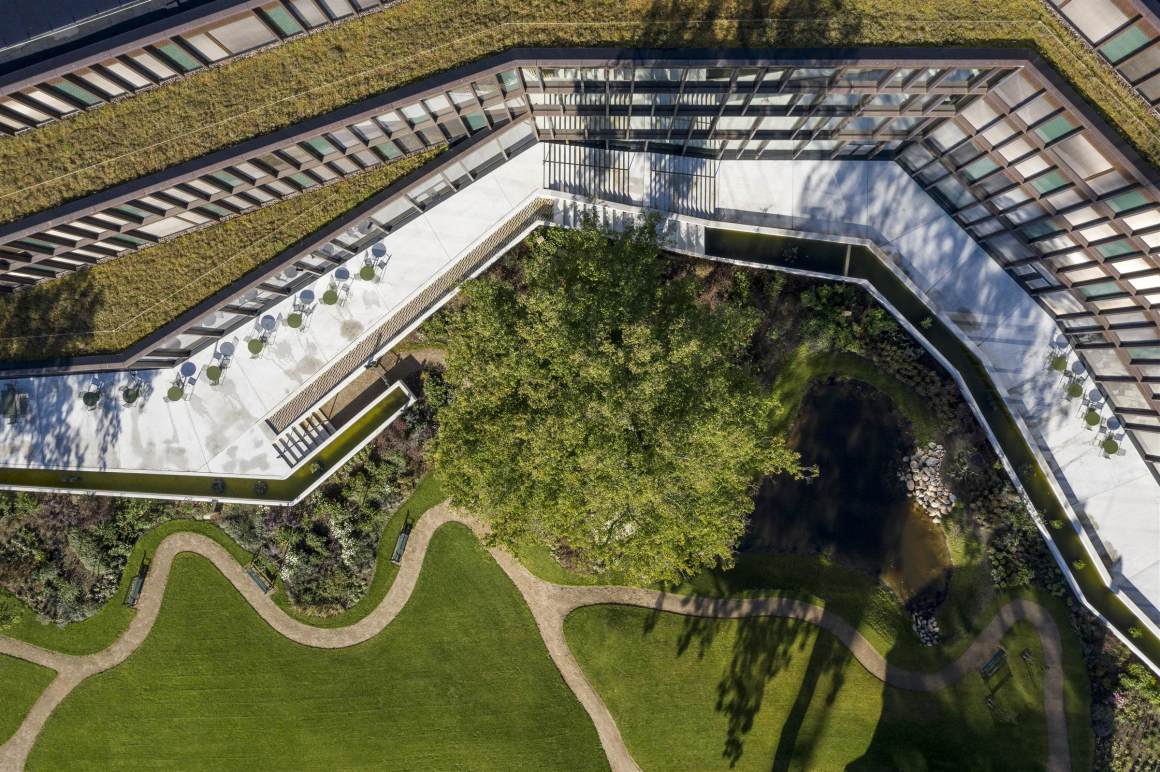
景观的过去和未来 Past and future in the landscape
嘉士伯啤酒厂建立在Valby,因为这里有一个泉眼可以作为啤酒酿造的稳定水源。这个泉眼现在被重新诠释成为一个名为“Kilden”的水景,以强调它的历史价值。
The Carlsberg brewery was historically placed in Valby due the presence of a spring as a steady water supply for the beer brewing. This spring has now been reinterpreted to underline its historic value, into a water feature called ‘Kilden’ (The Spring).
▼泉水 The Spring

该泉眼水景轻柔地标志着中央办公室附近的私人区域和受保护的花园之间的会面,代表着自然和休闲的相互独立。花园被转变为嘉士伯城区的公共休闲空间,通过更广泛地向公众开放,将嘉士伯带入全新的时代,气候适应性和可达性与该地方的文化遗产交织在一起。
The Spring gently marks the meeting between the central office’s close by private areas and the listed garden to serve as a natural and recreational separation. This transforms the garden into a public recreational space in the Carlsberg City District and brings Carlsberg into a new era, with a higher degree of openness towards the public, where climate adaptation and accessibility are intertwined with the cultural heritage of the place.
▼夜景 Night view
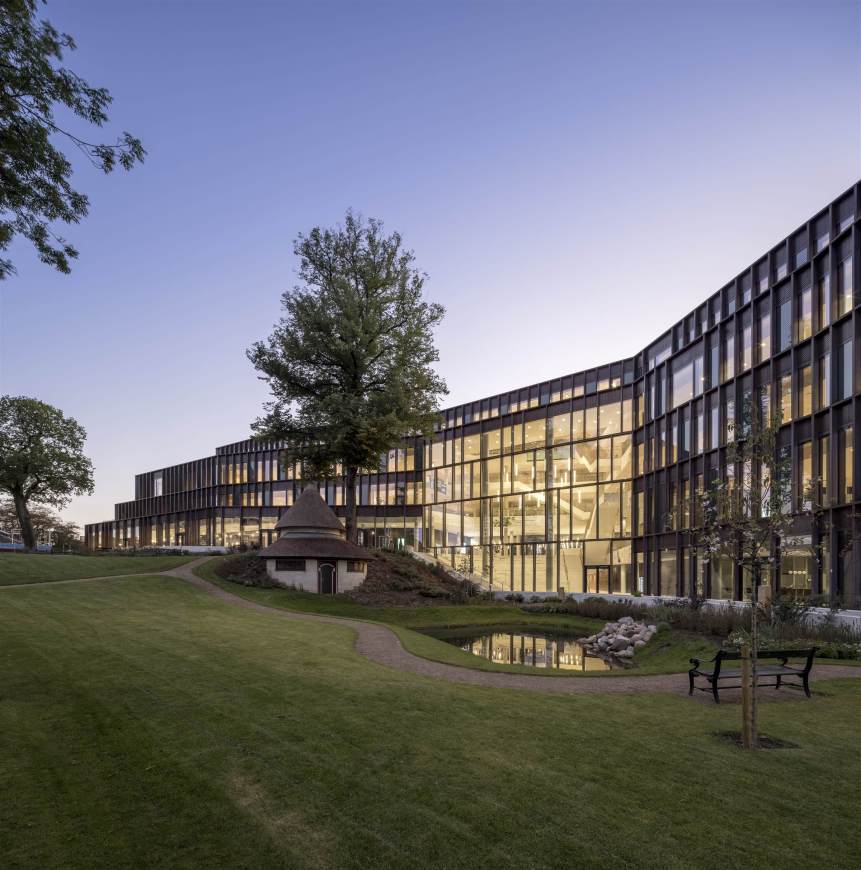
水的诠释 Interpretations of water
水景有三种呈现形式:种植着睡莲的平静湖面,旁边是一条定向流淌的小溪,溪水连接到一个一层楼高的瀑布,最终汇入一个凸起的盆地和长着鸢尾和水草的湖中。设计主要考虑气候适应性和历史文化,所有从屋顶和建筑表面收集的雨水经过就地处理,在花园雕塑瀑布中进行再利用,多余的地表水则储存在地下蓄水池中。
The Spring consists of three connected interpretations of water: A mirror basin with waterlilies, next to a stylized interpretation of a stream. This is connected to a cascade, the height of one floor, and ends in a raised basin and a lake with Iris and water grasses. With climate adaptation and history as design drivers, all rainwater from roofs and surfaces are collected and handled locally. The collected rainwater is used recreationally in the garden’s sculptural water cascade. Excess surface water is stored in a buried rainwater reservoir.
▼瀑布 Cascade
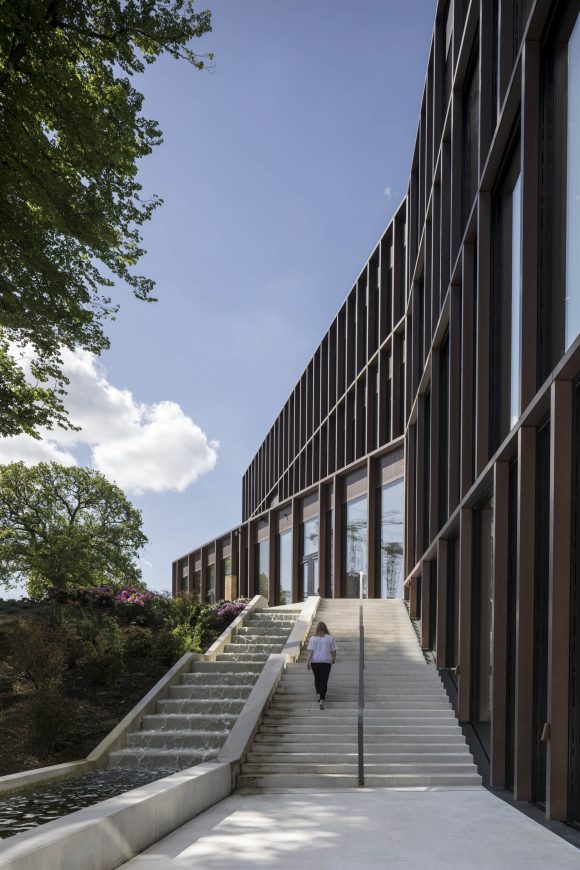
▼小溪 Stream
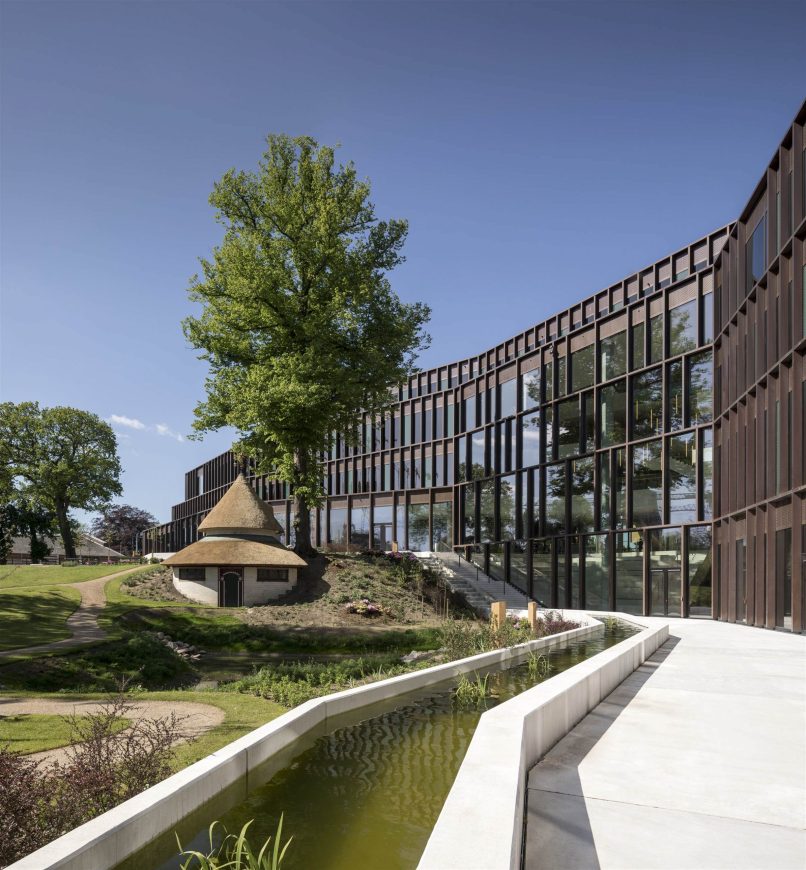
在泉水和新古典主义别墅之间,一条多样化的、郁郁葱葱的种植带中种满了多年生植物、草花和低矮灌木,重新诠释了曾经作为西部边界的浪漫花园。
Between The Spring and the listed neoclassical villa, a varied, lush planting belt with perennials, grasses, and smaller bushes is placed as a reinterpretation of the former romantic garden that once formed the garden’s western boundary.
▼种植带 Planting belt
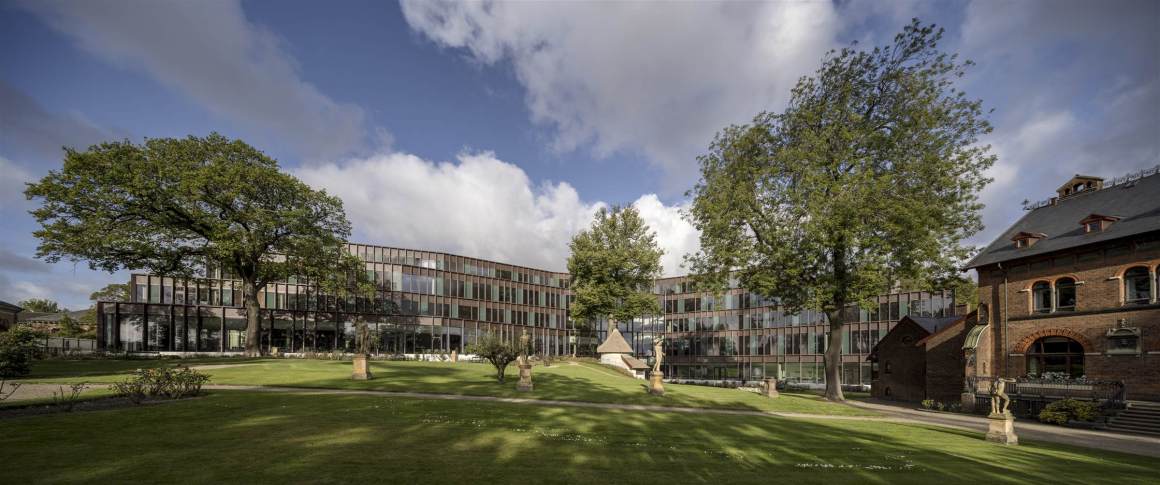
耐用和可持续 Durable and sustainable
该建筑采用耐用材料建造,使用寿命长,且维护投入低。所有办公楼层都铺设了人字形的竹地板,竹子是一种快速生长的植物,作为建筑构件使用具有耐用性,是一种可持续的材料。外墙由50%的回收铜组成,内表面主要是未经处理的(没有油漆维护)或带有微孔的木材覆层。
The building is built in durable materials with a long lifespan and requires minimal maintenance. Bamboo floors have been laid in a herringbone pattern on all office floors. Bamboo is sustainable by being a fast-growing grass species and hard-wearing when used as a building component. The facades consist of 50% recycled copper and interior surfaces are mainly either untreated (without paint maintenance) or wood cladding with micro-perforations.
▼人字形的竹地板 Bamboo floors laid in a herringbone pattern
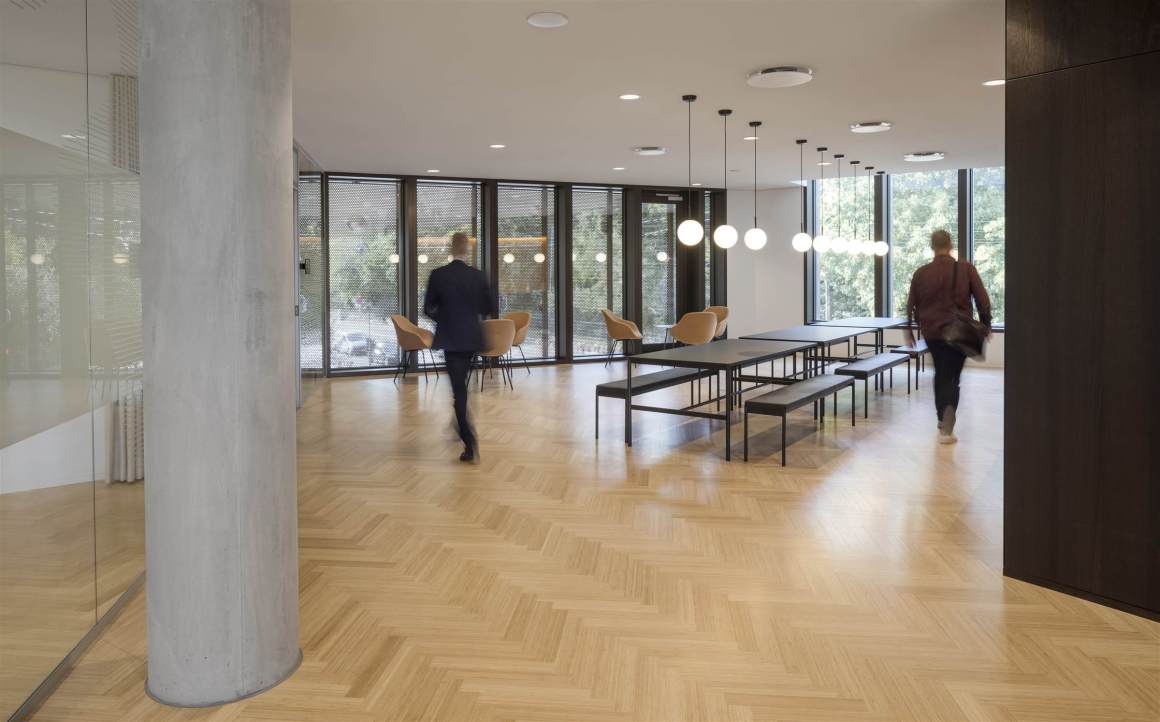
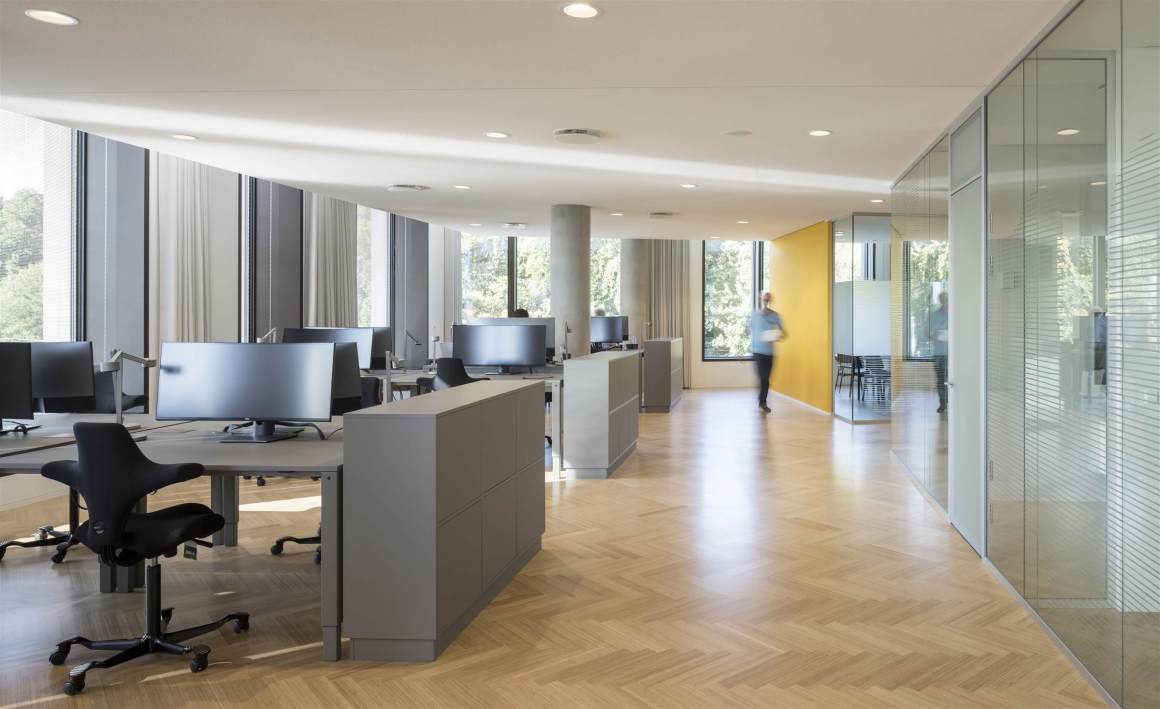
▼外墙 The facades

屋顶上安装了太阳能电池,立面内外都装有具有热回收和遮阳功能的低能耗通风系统,用水装置和厕所都带有节水功能。室内气候调控基于良好的日光和光学室内气候、强大的声学解决方案、健康的空气交换过滤、新鲜的空气、以及几个可以控制热量和眩光的屏幕和窗帘得以实现。水景与建筑的绿色屋顶相结合,可以在阵雨期间处理雨水。
There are solar cells placed on the roof and low-energy ventilation systems with heat recovery, solar shading inside and outside the facades, as well as water-saving fixtures and toilets. The indoor climate is based on good daylight and optical indoor climate, a strong acoustic solution, healthy air exchange with filtered, fresh air, and several options for controlling heat and glare via screens and curtains. The water feature, in combination with the building’s green roofs, handles storm water during rain showers.
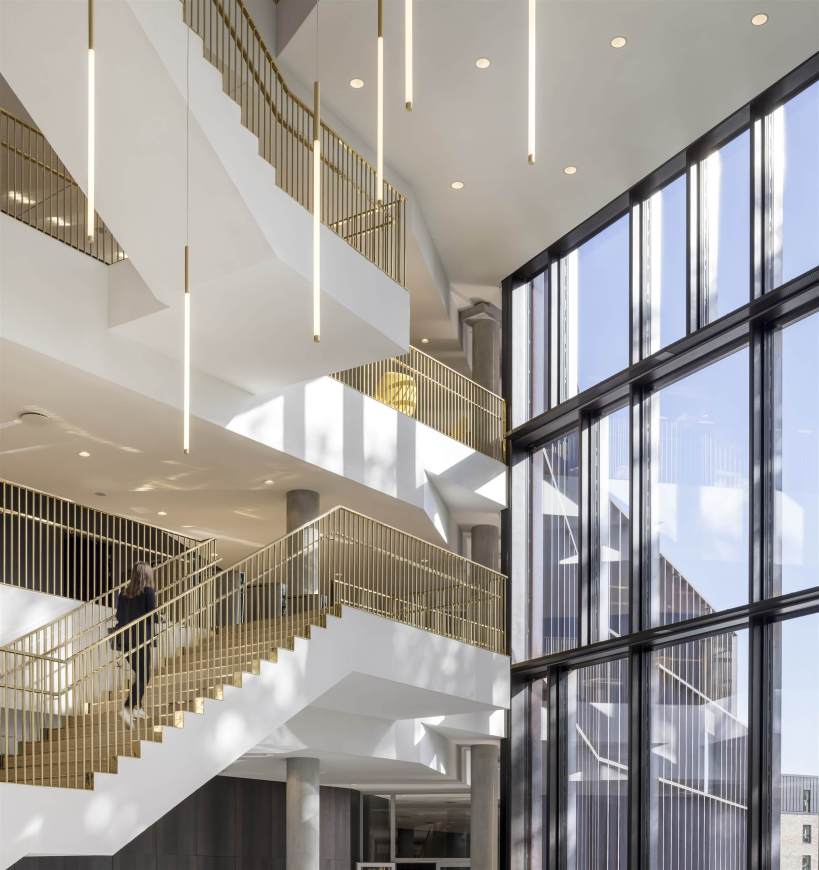
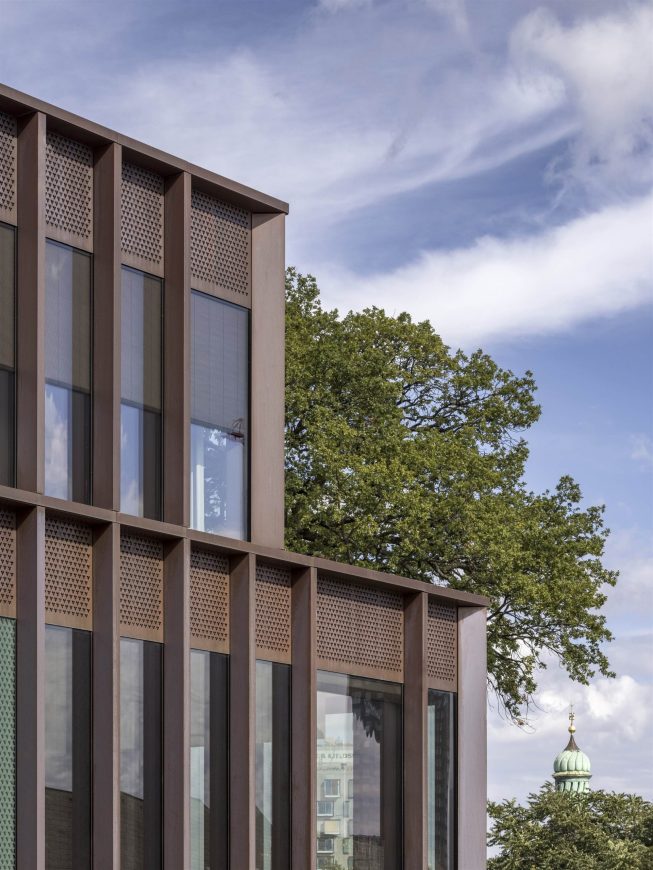
▼概念图 Concept

▼总体平面 Master plan
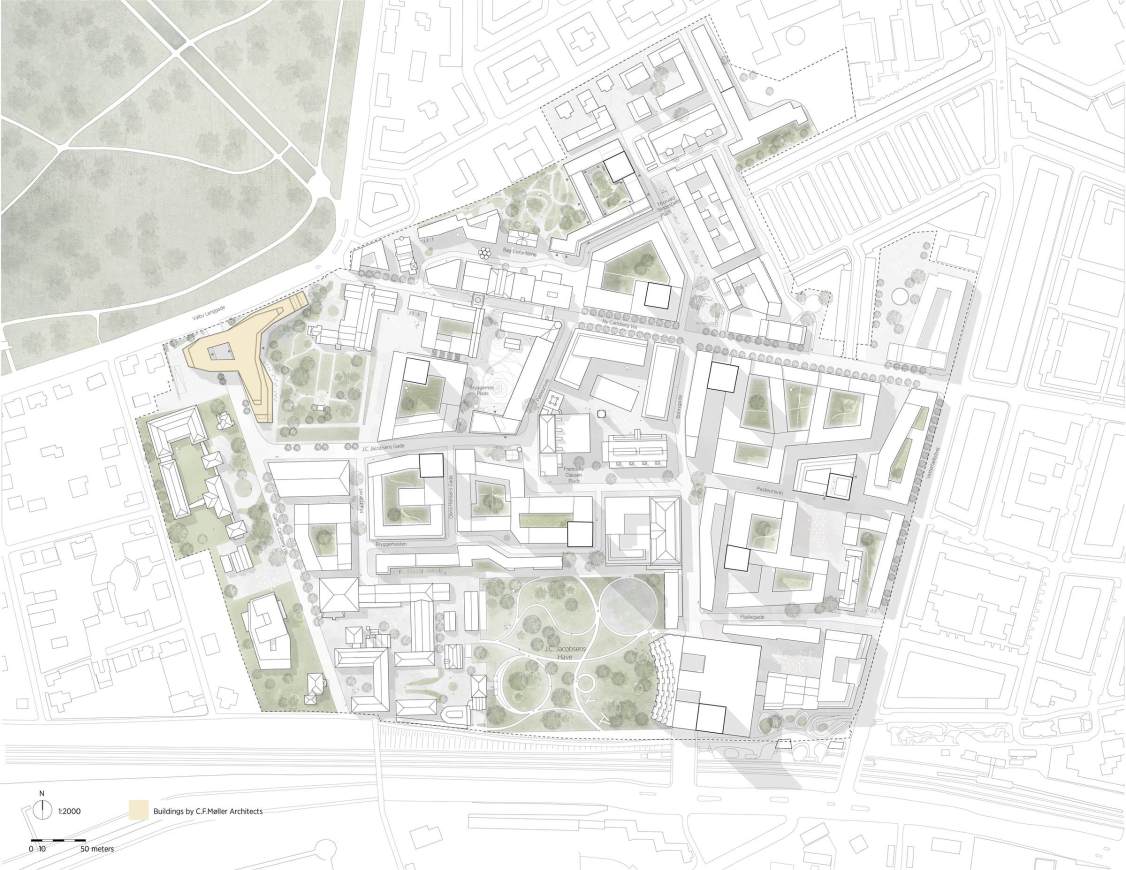
▼平面图 Plan
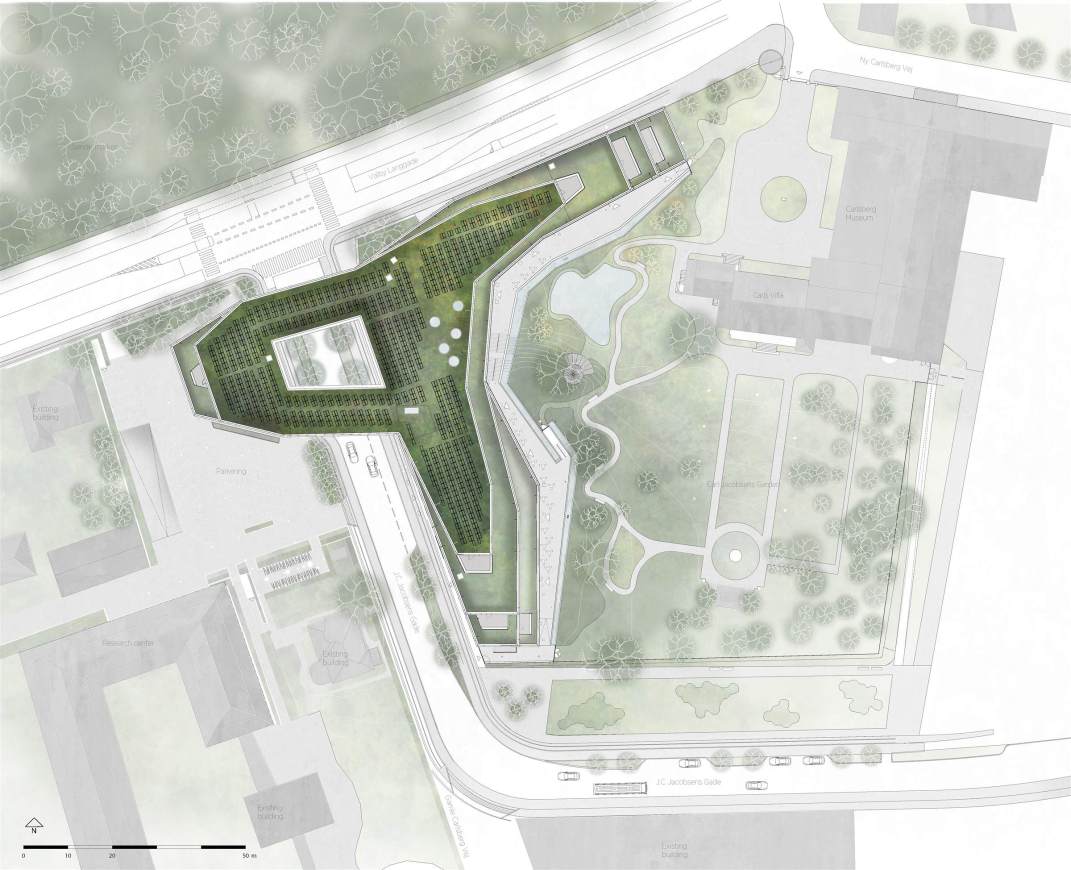
▼各层平面图 Floor Plan
▼剖面分析图 Section analysis
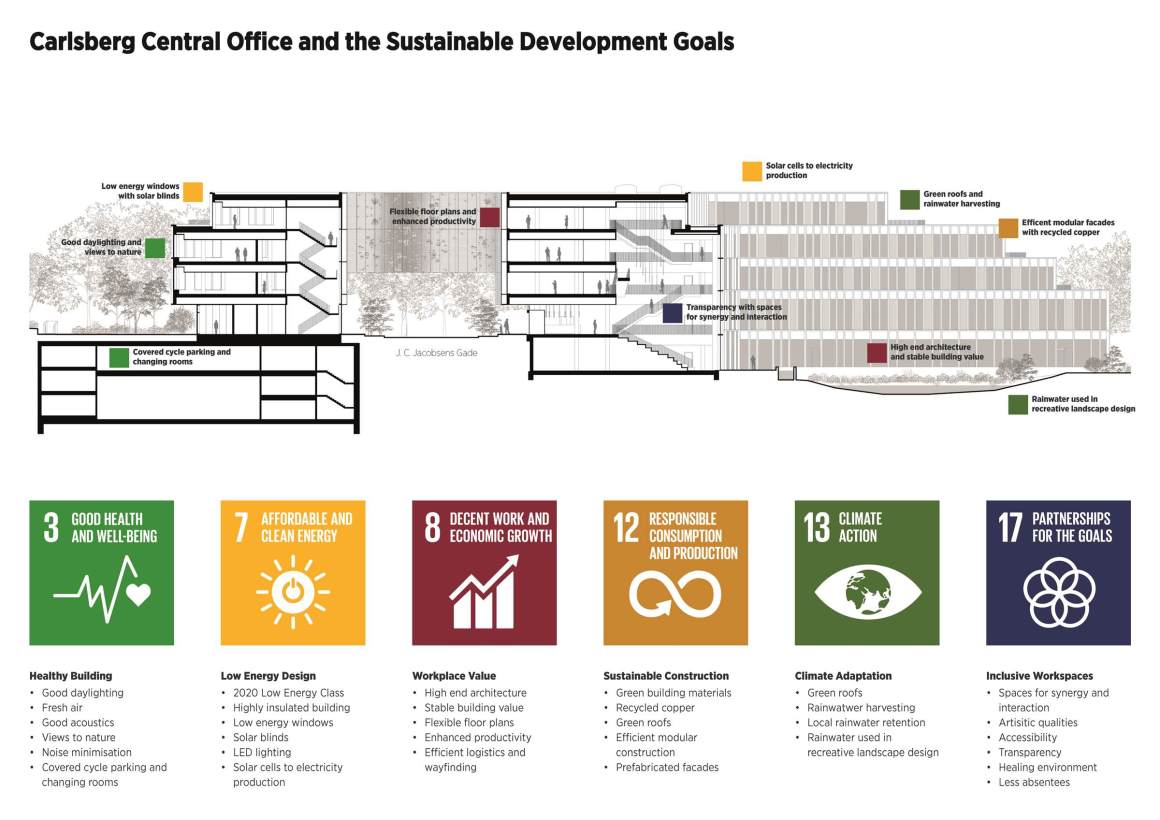
▼剖面图 Section
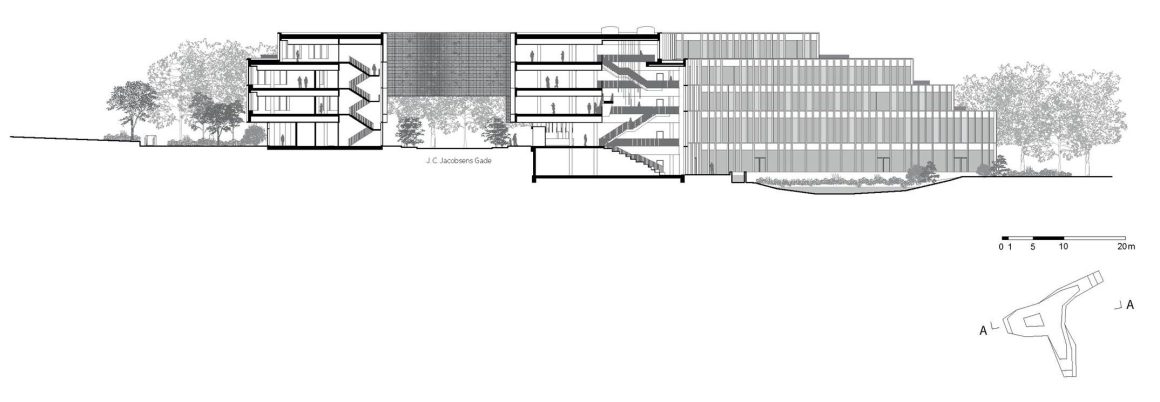
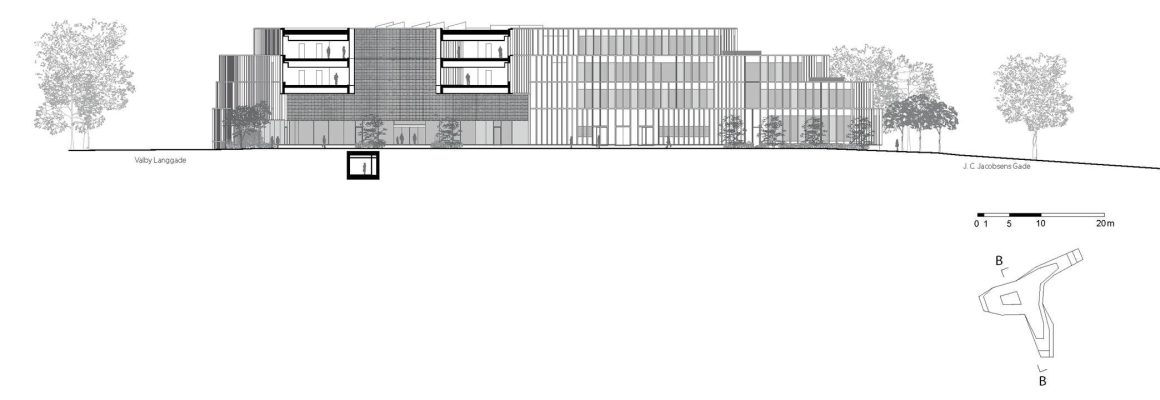
▼立面图 Elevation
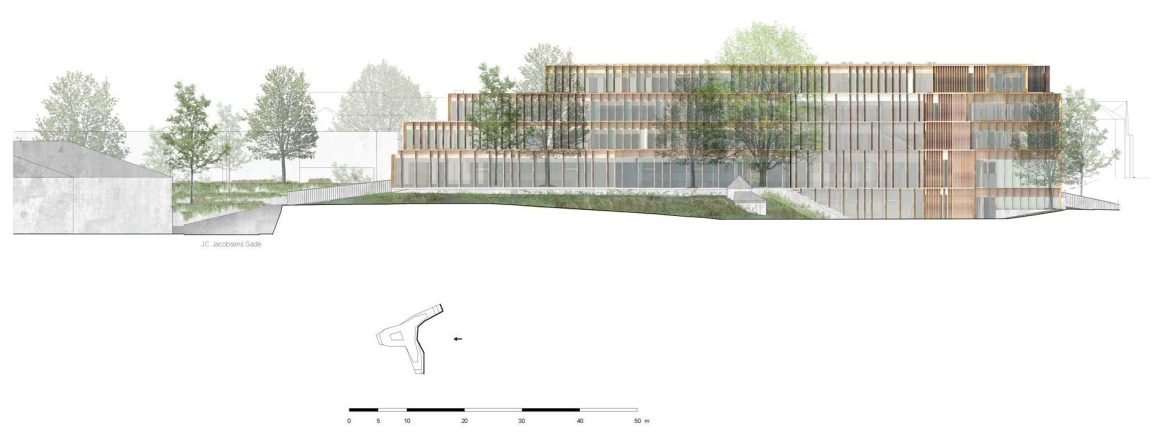

▼细节 Detail
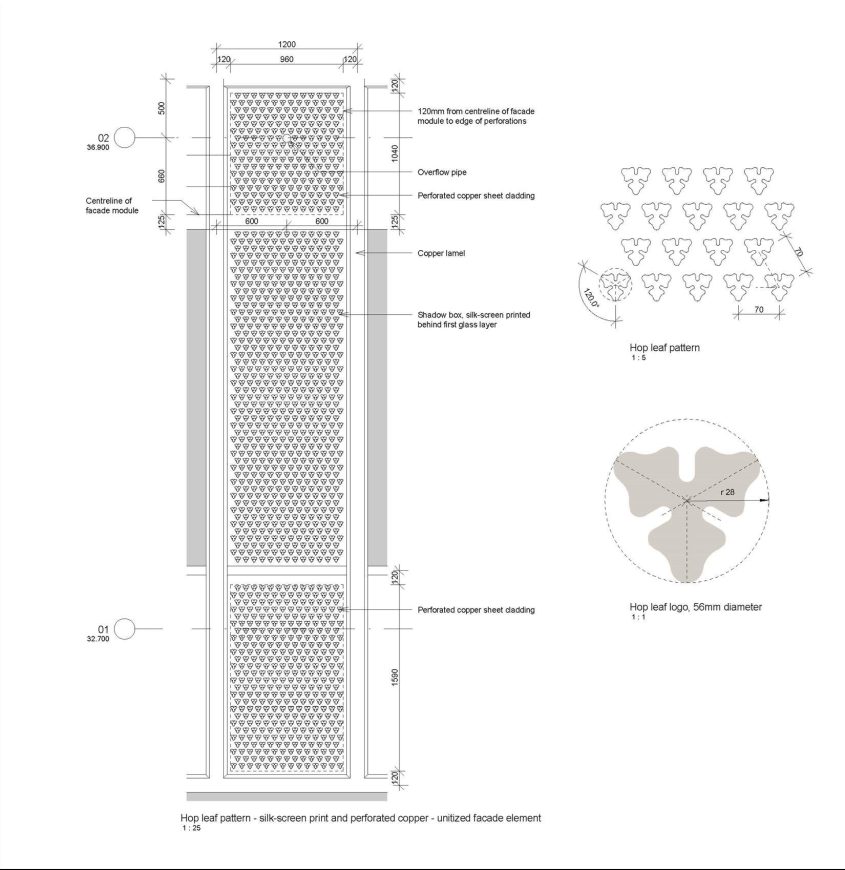
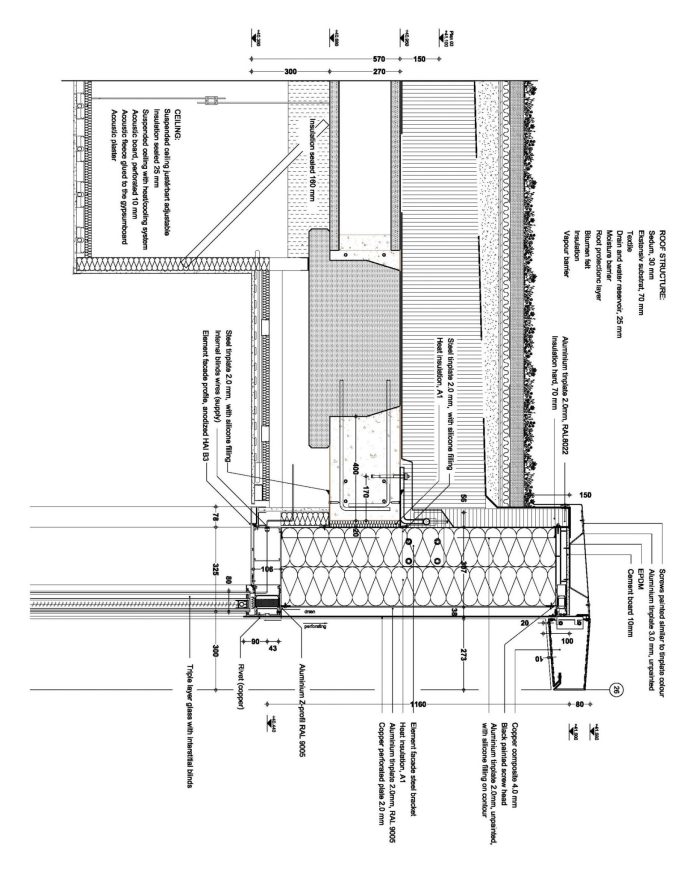
▼手稿 Sketch

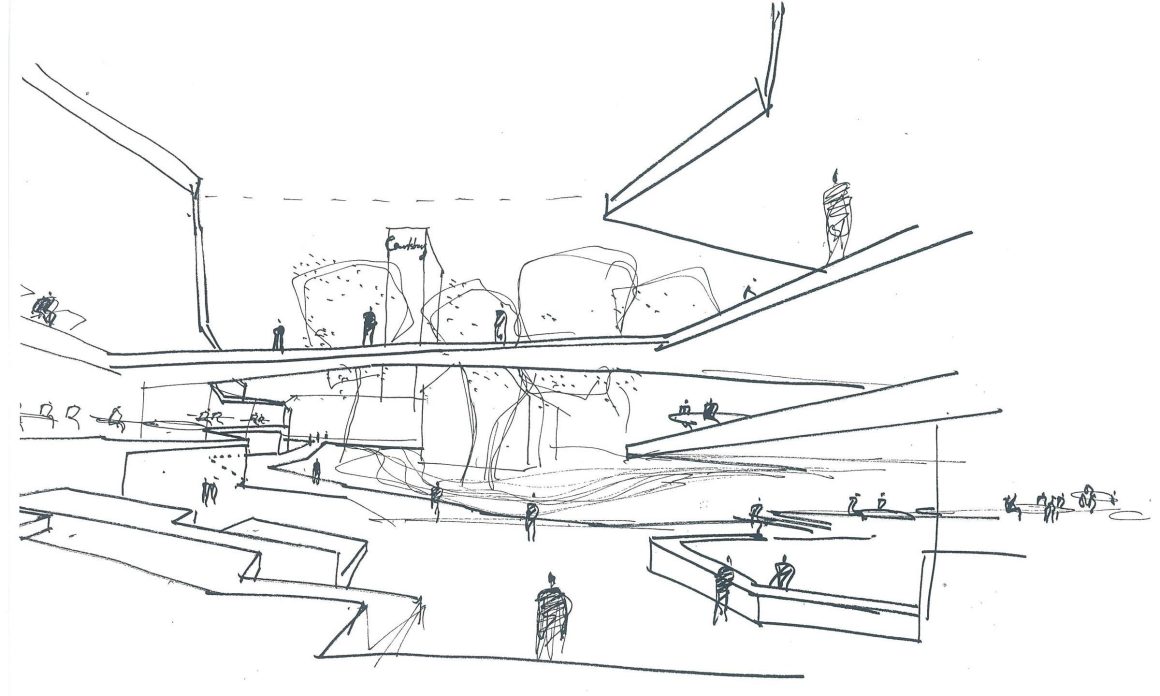
▼模型 Model
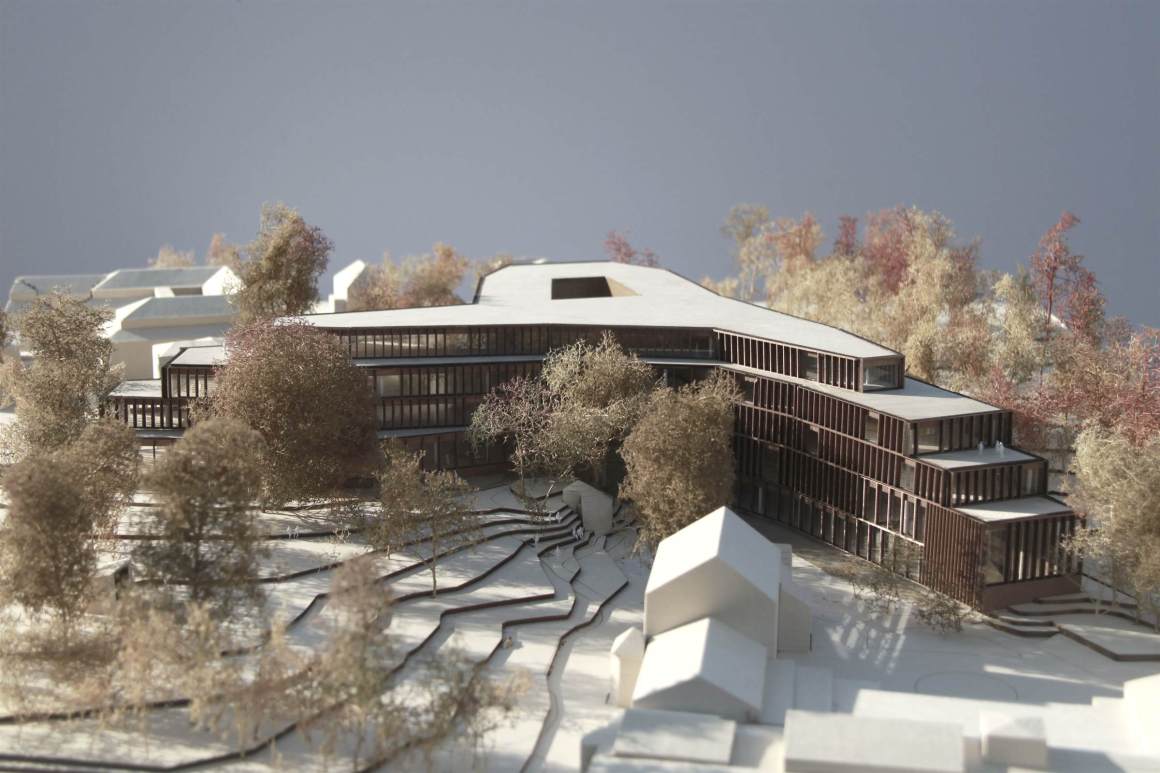
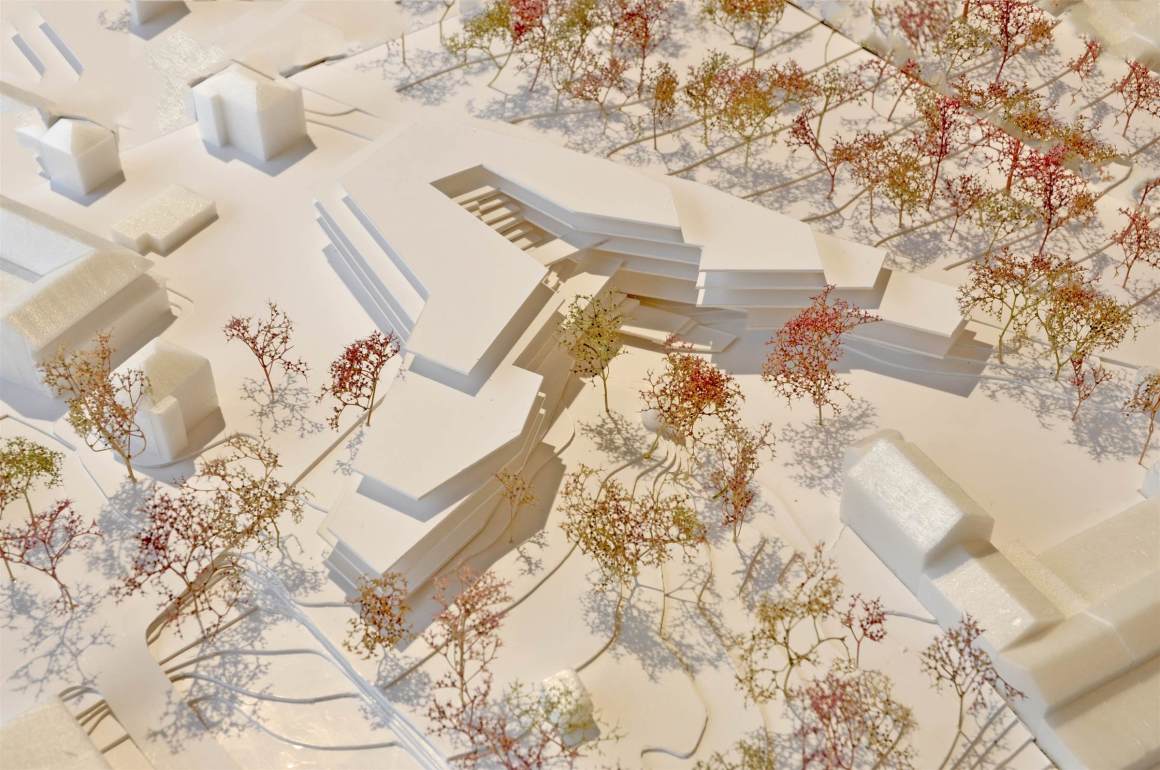
客户:嘉士伯
面积:23,200m²(办公室15,500m²,地下室和停车场7,700m²)
地址:丹麦,哥本哈根,瓦尔比
时间:2007-2020年
建筑设计:C.F. Møller Architects
景观设计:C.F. Møller Landscape
合作方:Aarsleff, Niras
奖项:2007年建筑学竞赛一等奖
Client: Carlsberg A/S
Size: 23,200 m² (15,500 m² offices, 7,700 m² basement and parking)
Address: Valby, Copenhagen, Denmark
Year: 2007-2020
Architect: C.F. Møller Architects
Landscape: C.F. Møller Landscape
Collaborators: Aarsleff, Niras
Prizes: 1st prize in architectural competition, 2007
“极具设计感的现代化建筑,其内核是对历史的传承与延续。”
审稿编辑:gentlebeats
更多 Read more about:C.F. Møller Architects












拥抱庭院的房子