本文由 Pedro Domingos Arquitectos 授权mooool发表,欢迎转发,禁止以mooool编辑版本转载。
Thanks Pedro Domingos Arquitectos for authorizing the publication of the project on mooool, Text description provided by Pedro Domingos Arquitectos.
Pedro Domingos Arquitectos:这所房子坐落在Faro的山上,面对着Agostos山谷,是一片远离海岸的内陆地区。景观以地中海传统为基础,由石墙、树木、水箱和小型建筑分隔的小块土地构成,住宅就在这种背景下被植入到与另一个现有住宅相连的斜坡中。
Pedro Domingos Arquitectos:The house is located in the hills of Faro, facing the valley of Agostos. An interior place protected from the coast. A landscape based on the mediterranean tradition, structured by small plots delimited by stone walls, trees, water tanks and small constructions. The house is implanted in this context embedded in the slope twinned to another existing house.

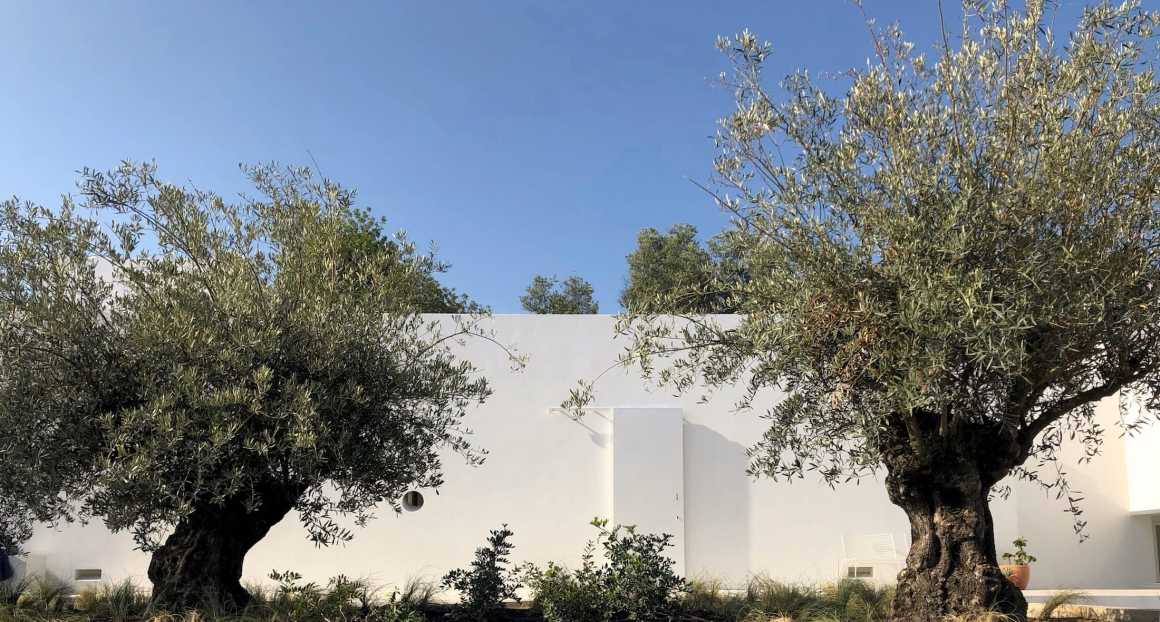
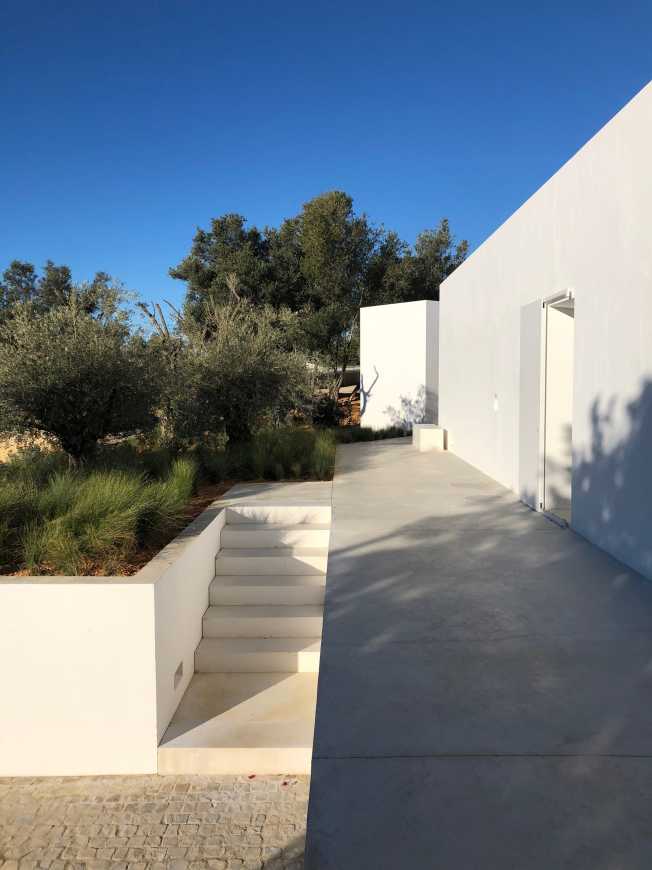
建有围墙的庭院是房子的中心空间。外面的客厅里有一个凸起的水箱,房子的规划分为两个层次,入口层:露台、水箱、厨房和四间卧室;上层是客厅和日光浴室。
A walled patio is the central space of the house, an outside living room that contains a raised water tank.
The program of the house is organized in two levels. The entrance level: the patio, the tank, the kitchen and four bedrooms. And the upper level: the living room and the solarium.

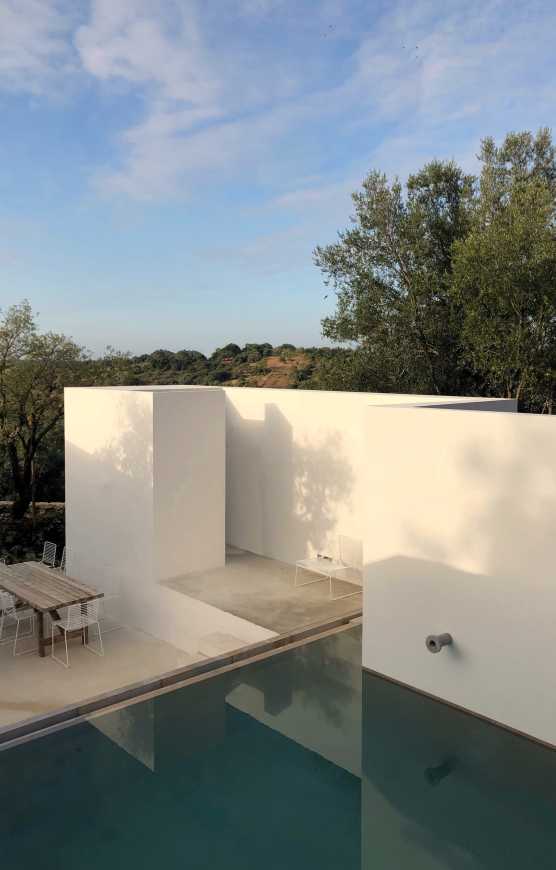
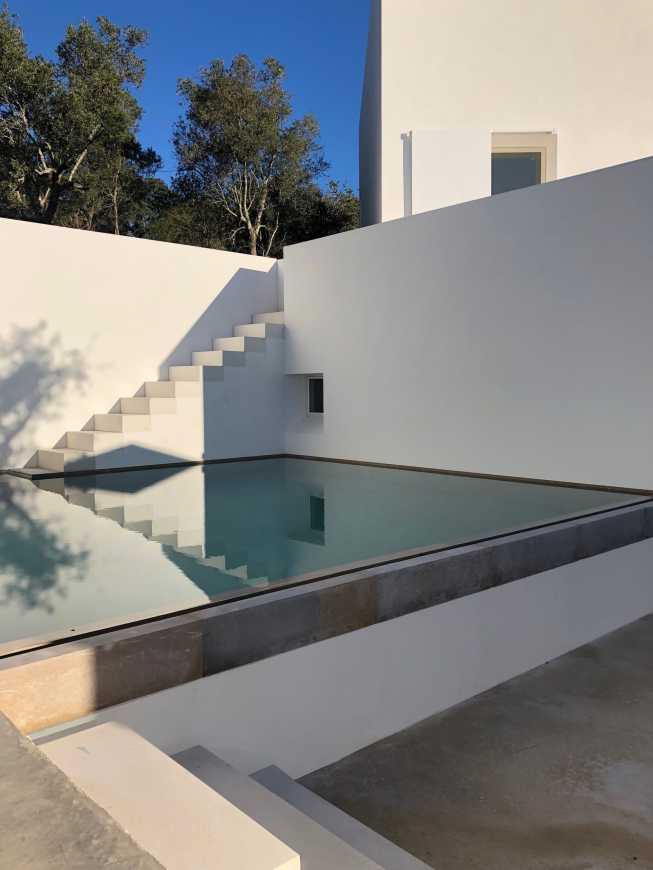
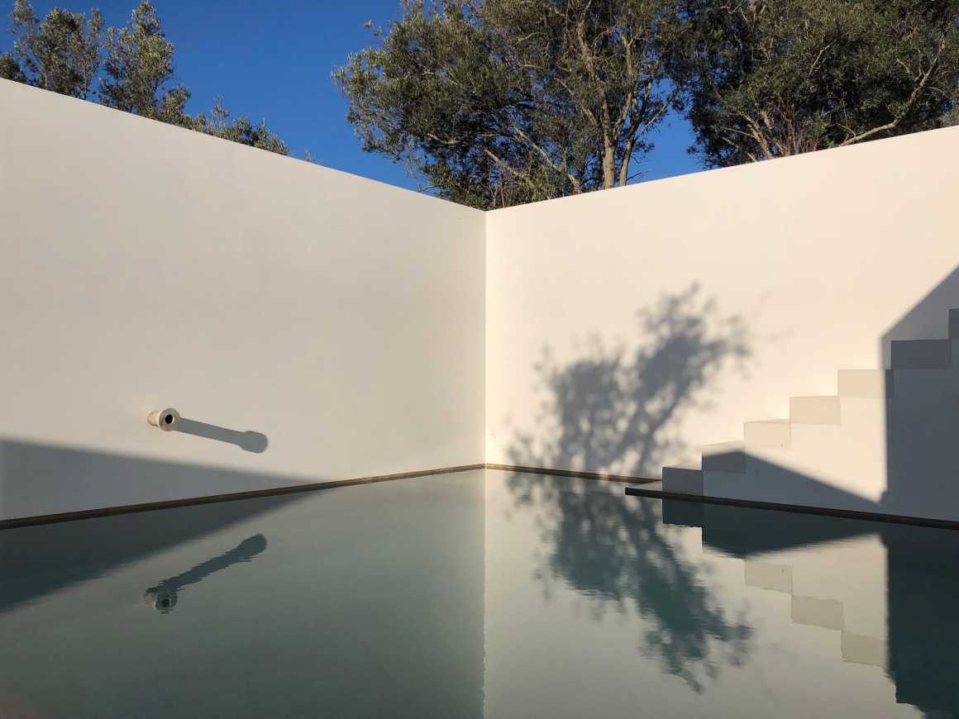
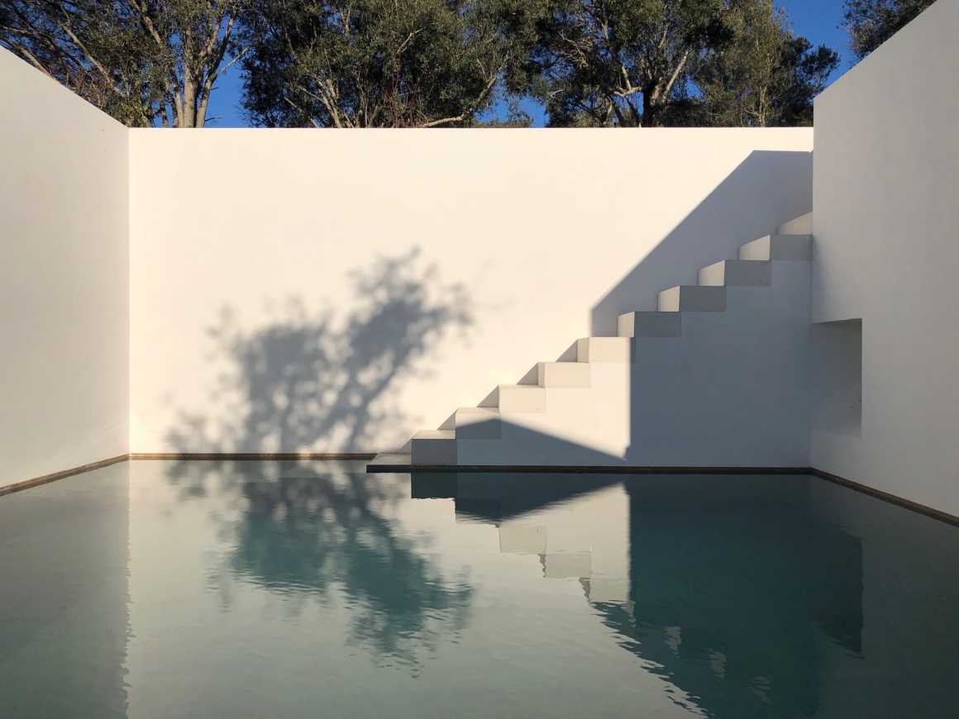
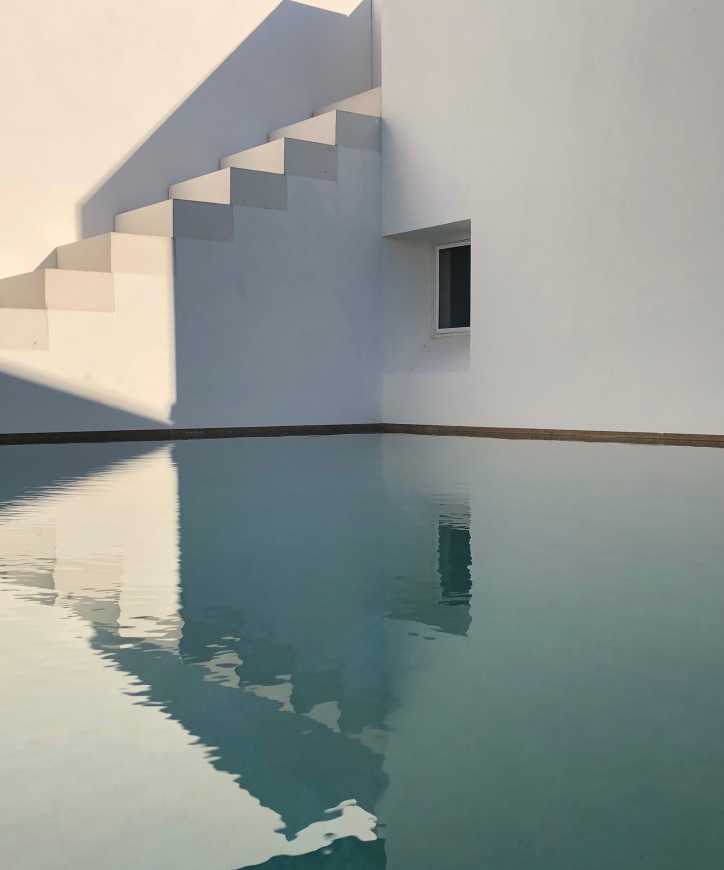

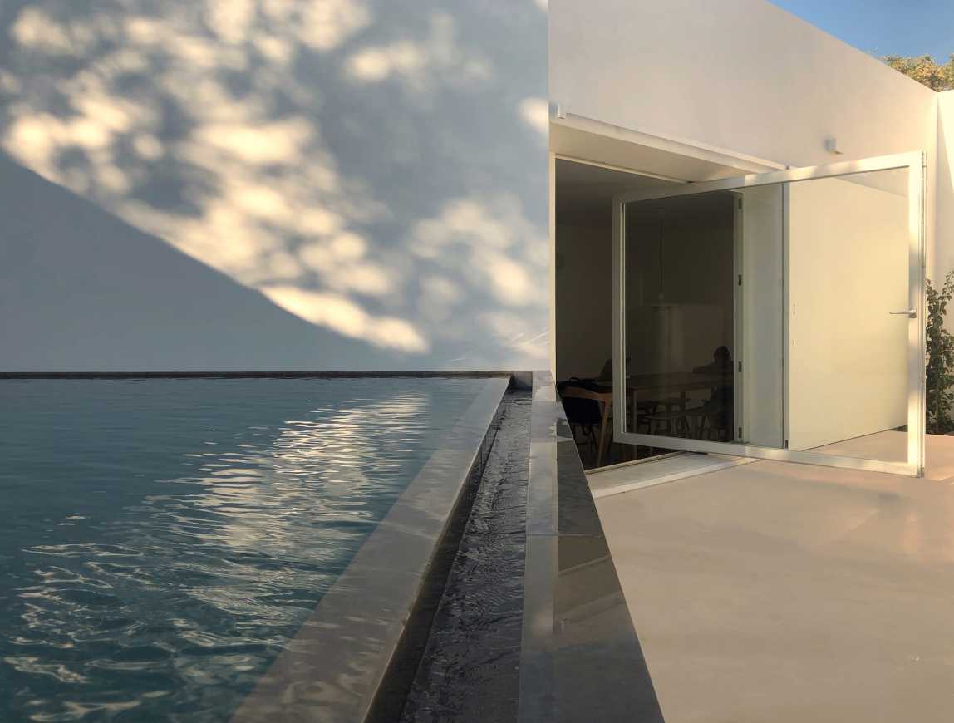
该住宅采用了与当地流行建筑类似的基本建造体系:白色混凝土地板、白色墙壁和天花板、木质窗框和钢制推拉门。房子里的水容器:浴缸、柜台、脸盆和淋浴器,都是用当地大量的石头制成的。
The house is built with an elementary system similar to local popular architecture: white concrete floors, white walls and ceilings, wooden window frames and steel sliding doors. The water containers of the house: bath tank, counters, washbasins and showers, are made in massive local stone.
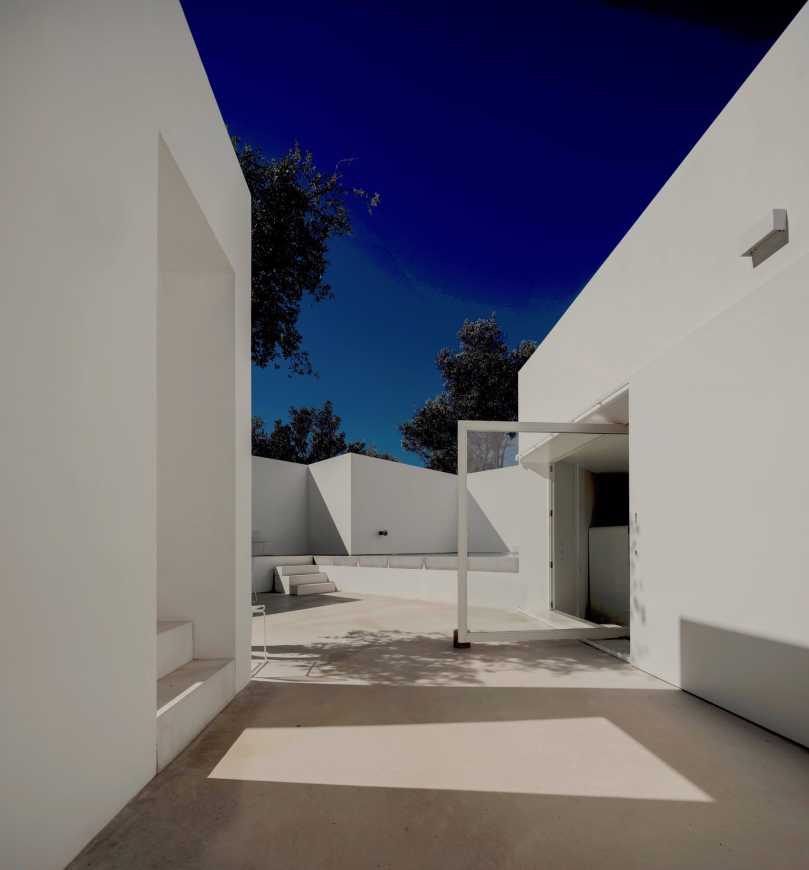
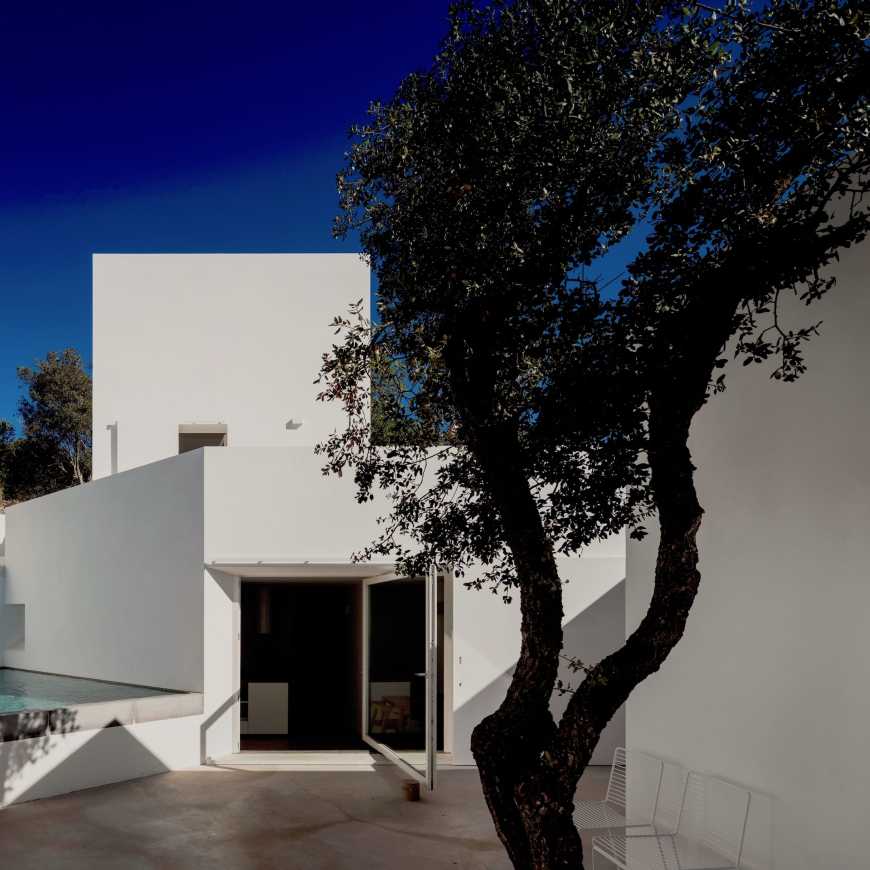

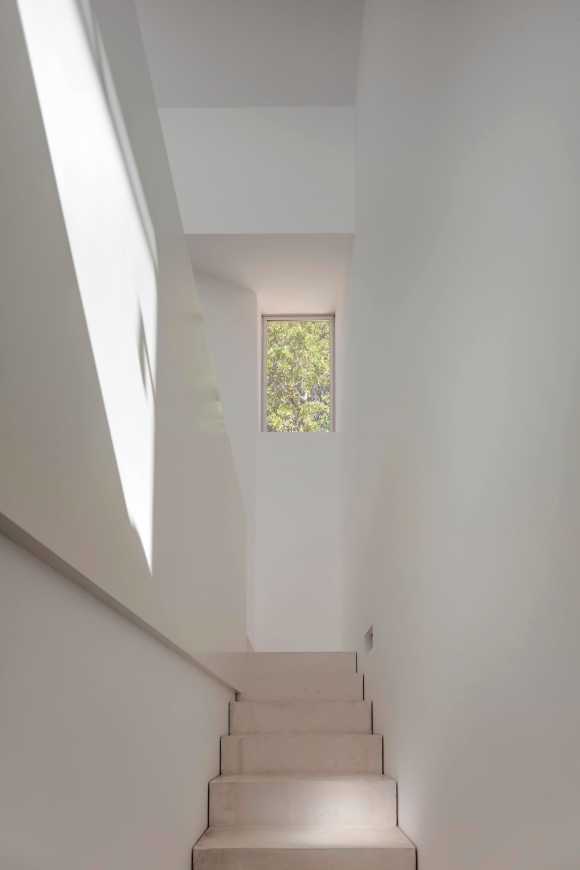
光影定义了整栋房子的空间氛围,而水是定义光影的原始材料。
The atmosphere of the house is defined by a set of spaces of light and shadow where the water is the primordial material.
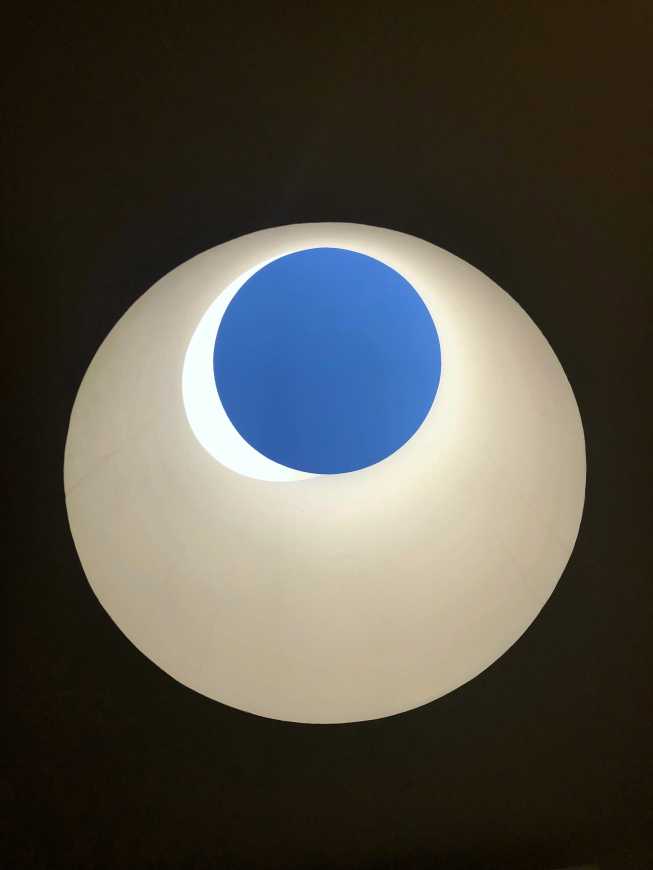
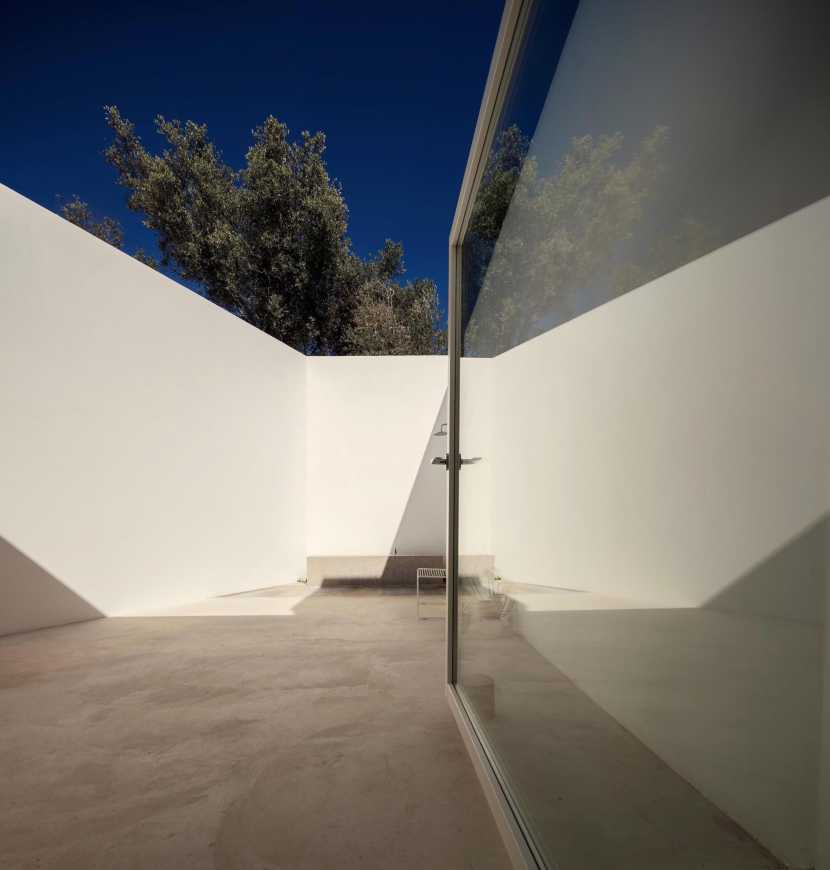
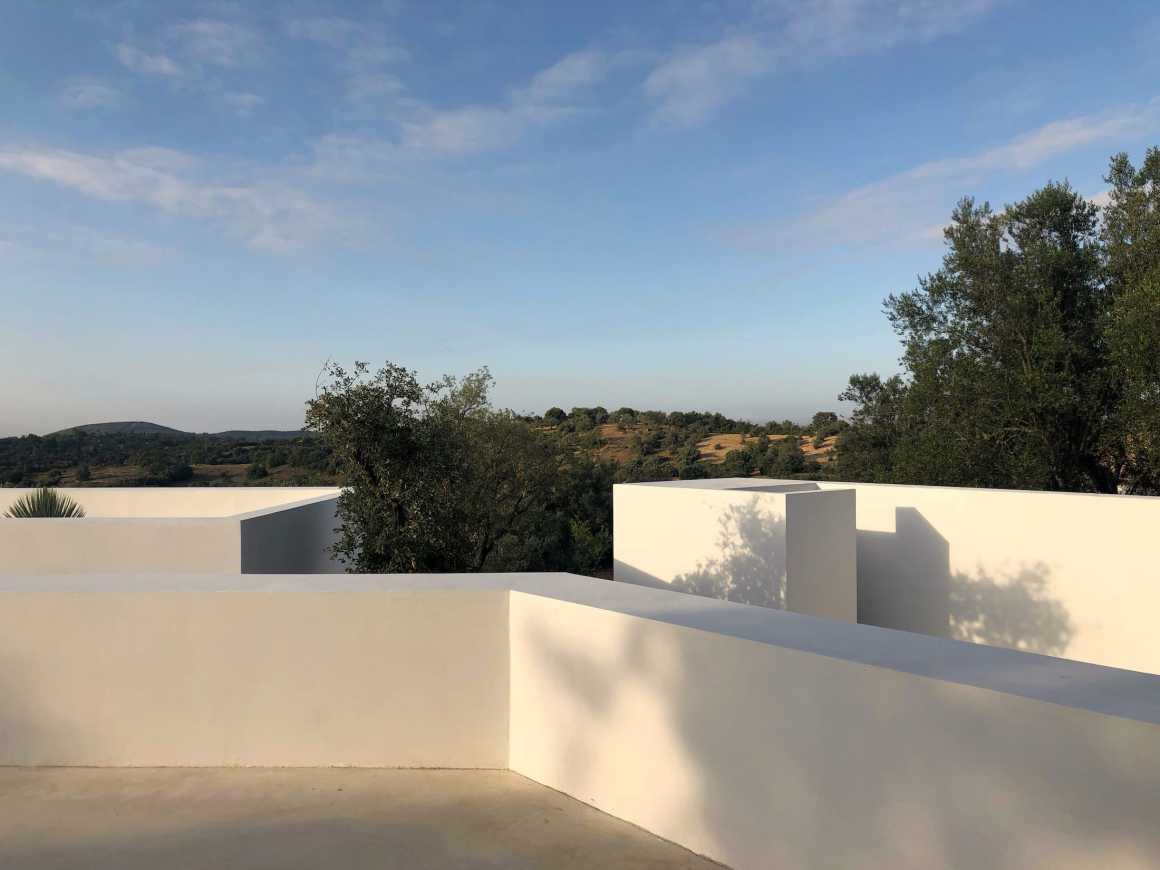


▼总平面图 Local plan
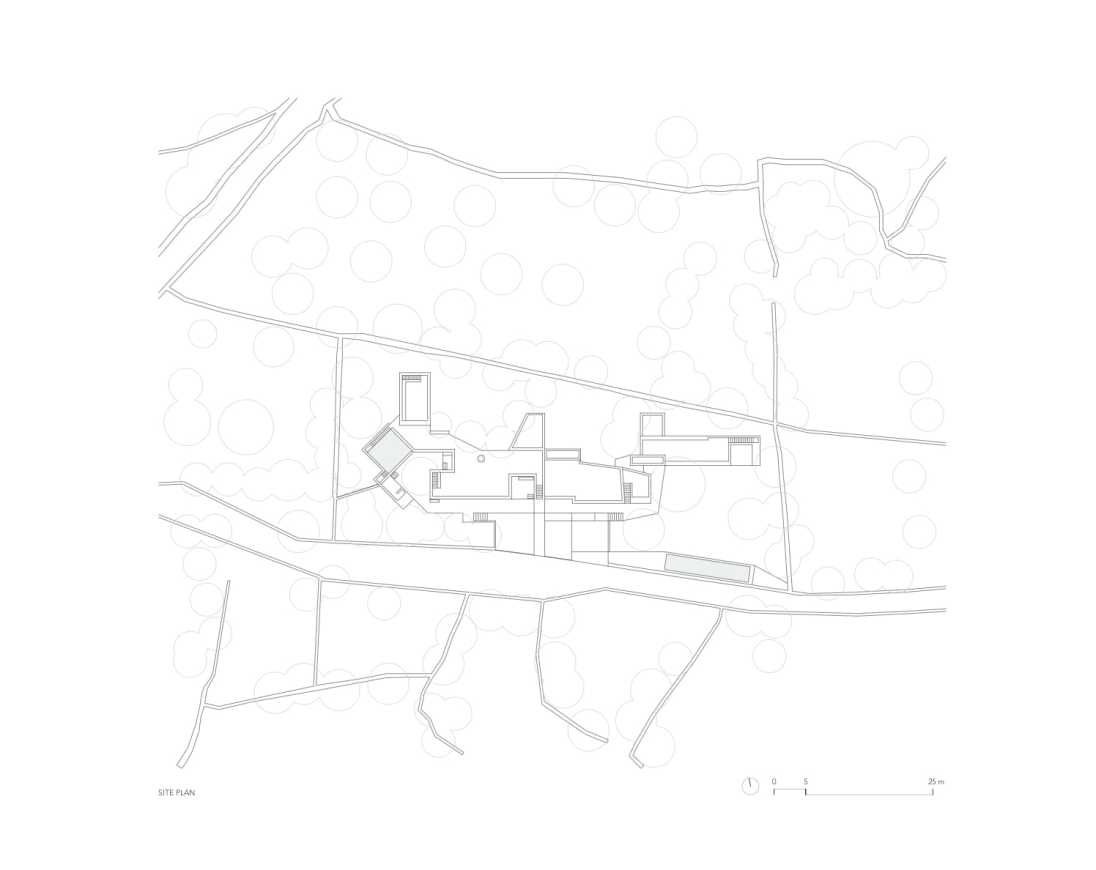
▼各层平面图 Floor plans
▼剖面图 Sections
地点:Faro, Santa Barbara-de-Nexe
建筑设计:Pedro Domingos
合作者:Bruno Antao(项目负责人),Pedro Goncalves, David Delgado, Joao Bagorro
当地建筑团队:Estudio ODS, Bruno Oliveira e Edite Borges
客户:Kristoff Van Der Vekens
项目年份:2014/2016
建设年份:2017/2018
结构:ARA, Alves Rodrigues
液压:João Guimarães
电力/电讯及avac:Natural Works
承包商:Batisul lda
面积:250m2(住宅)+ 700m2(景观)
照片:Pedro Domingos Arquitectos, Fernando Guerra – FG+SG
Location: Santa Bárbara-de-Nexe, Faro
Architecture: Pedro Domingos
Collaborators: Bruno Antão (project leader), Pedro Gonçalves, David Delgado, João Bagorro.
Architecture local team: Estúdio ODS, Bruno Oliveira e Edite Borges.
Client: Kristoff Van Der Vekens
Year of project: 2014/2016
Year of construction: 2017/2018
Structures: ARA, Alves Rodrigues
Hydraulic: João Guimarães
Electricity/telecommunications and avac: Natural Works
Contractor: Batisul lda.
Area: 250m2 (house) + 700m2 (landscape)
Photos: Pedro Domingos Arquitectos, Fernando Guerra – FG+SG
更多 Read more about: Pedro Domingos Arquitectos


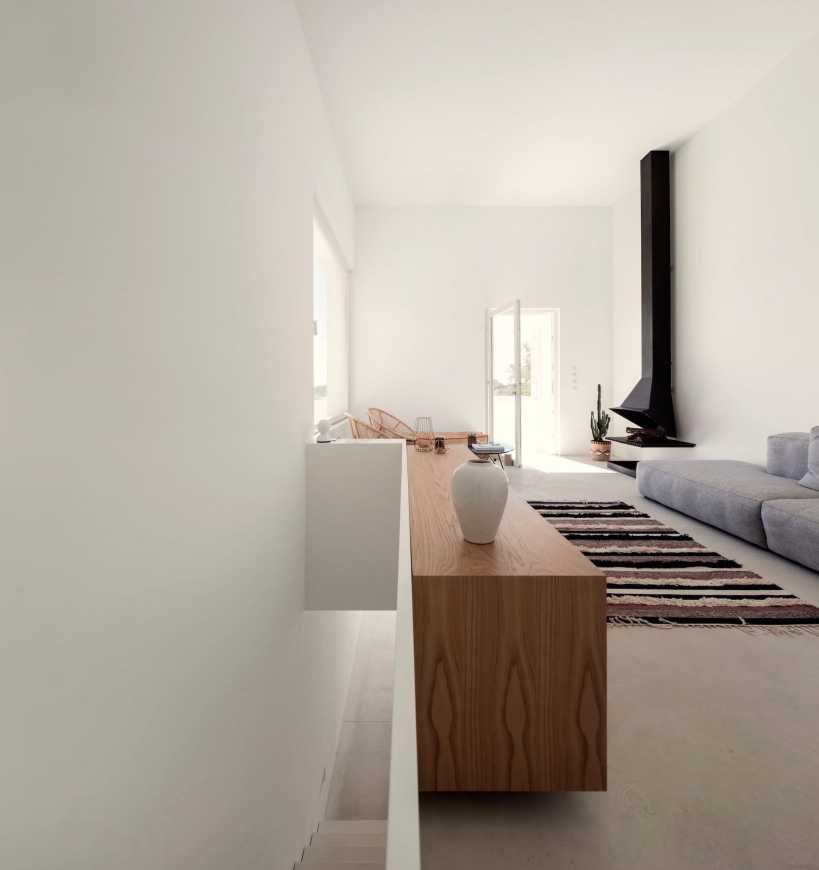
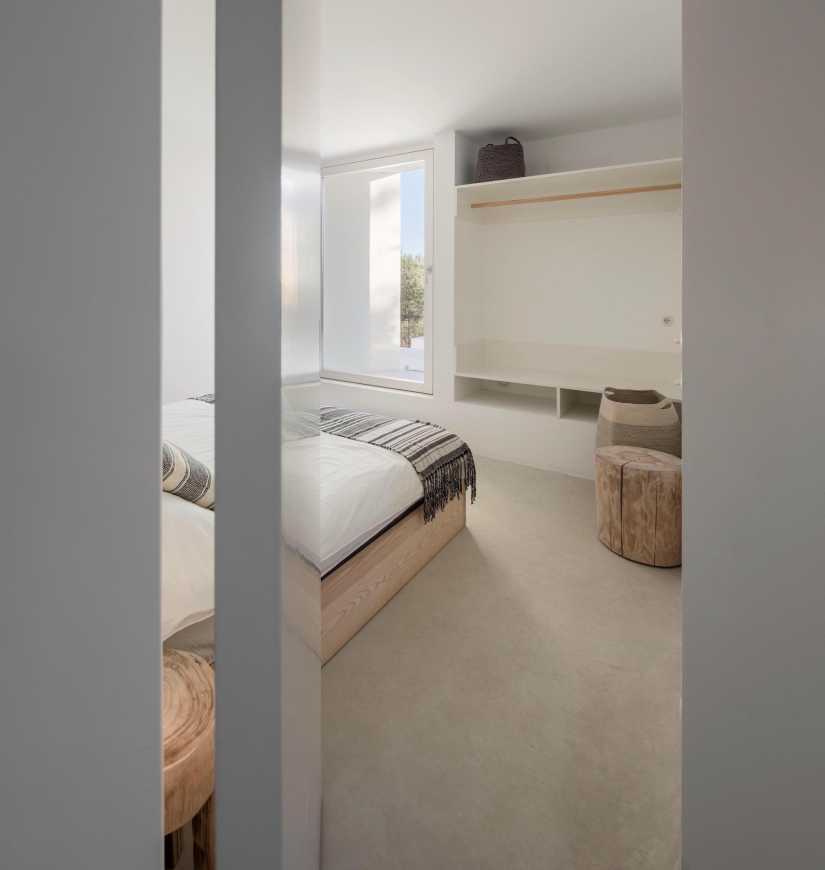
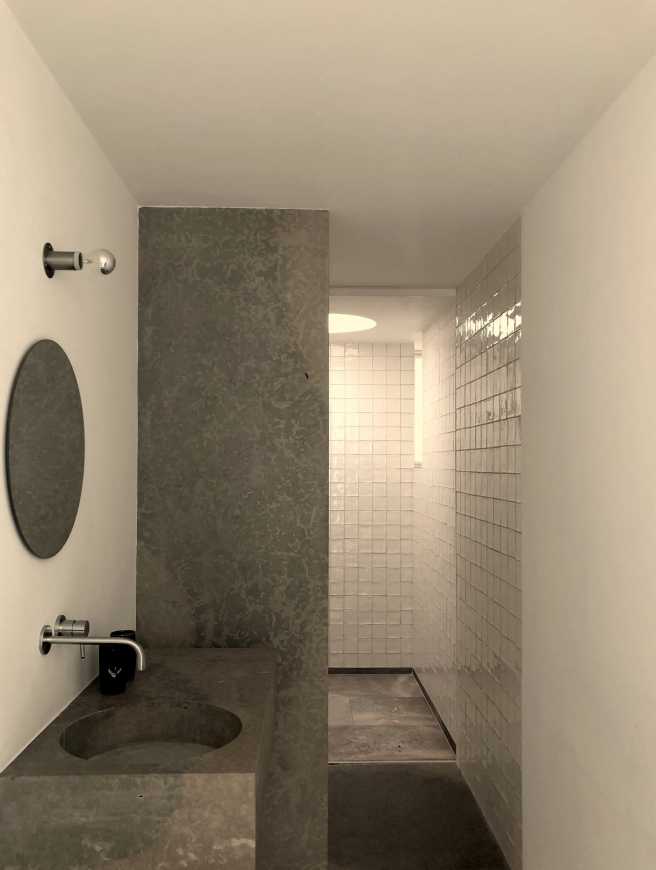

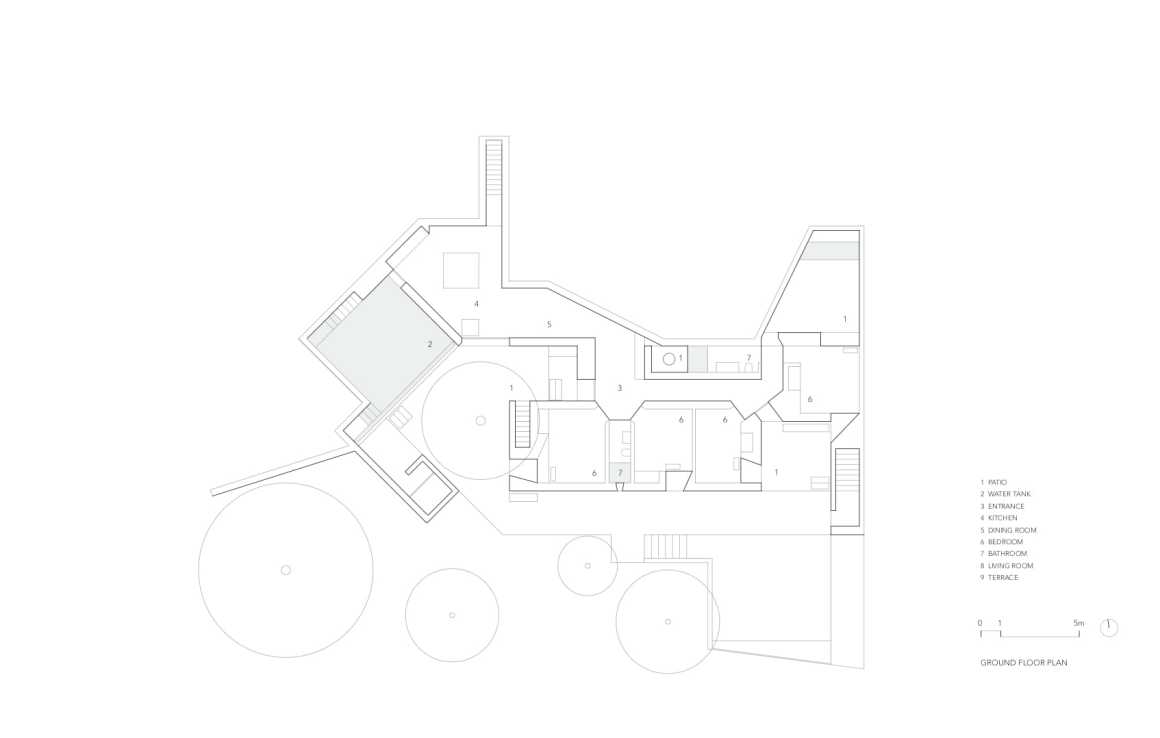
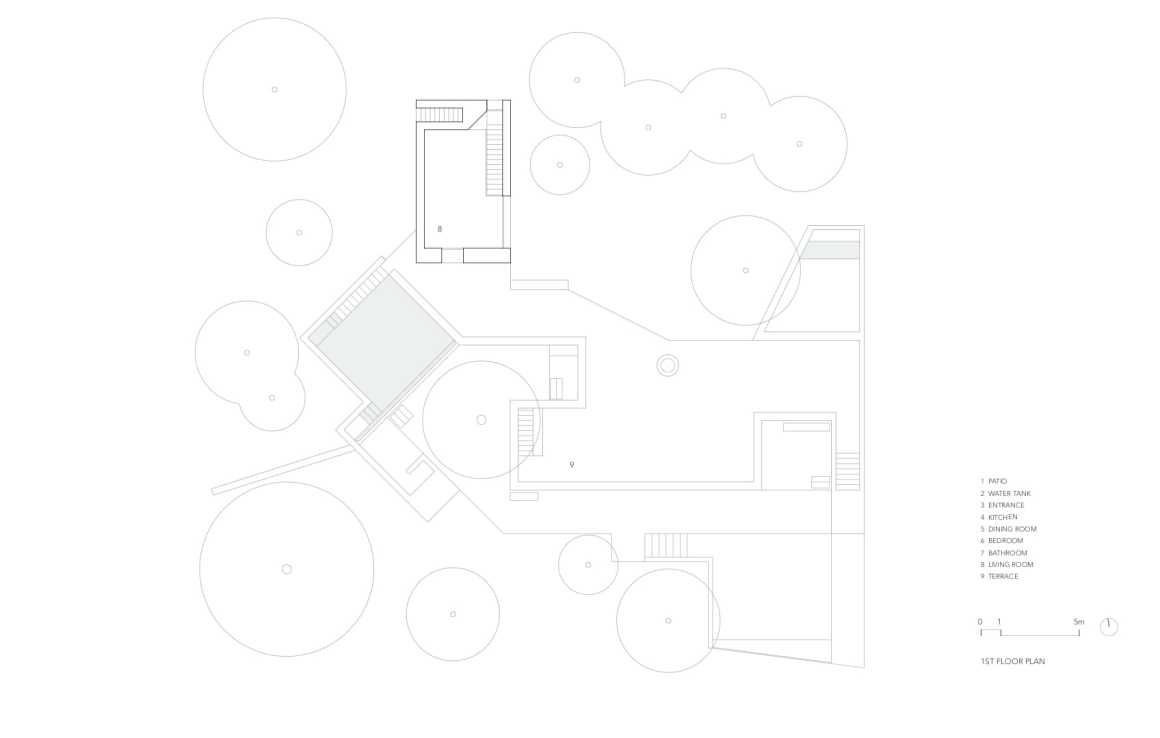


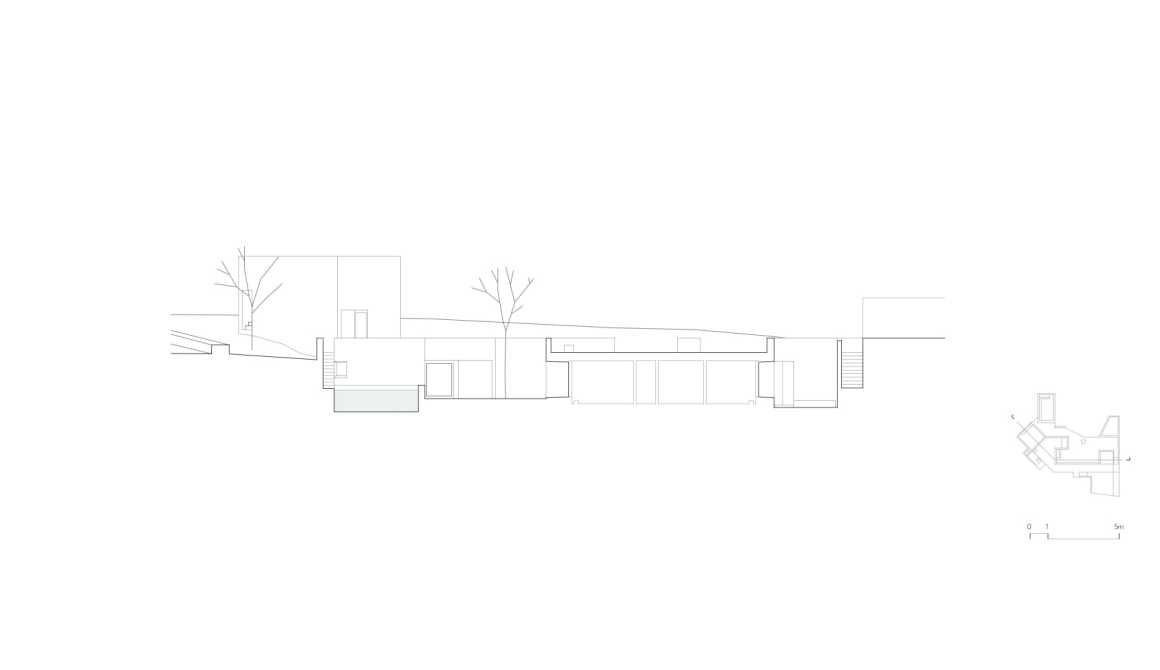


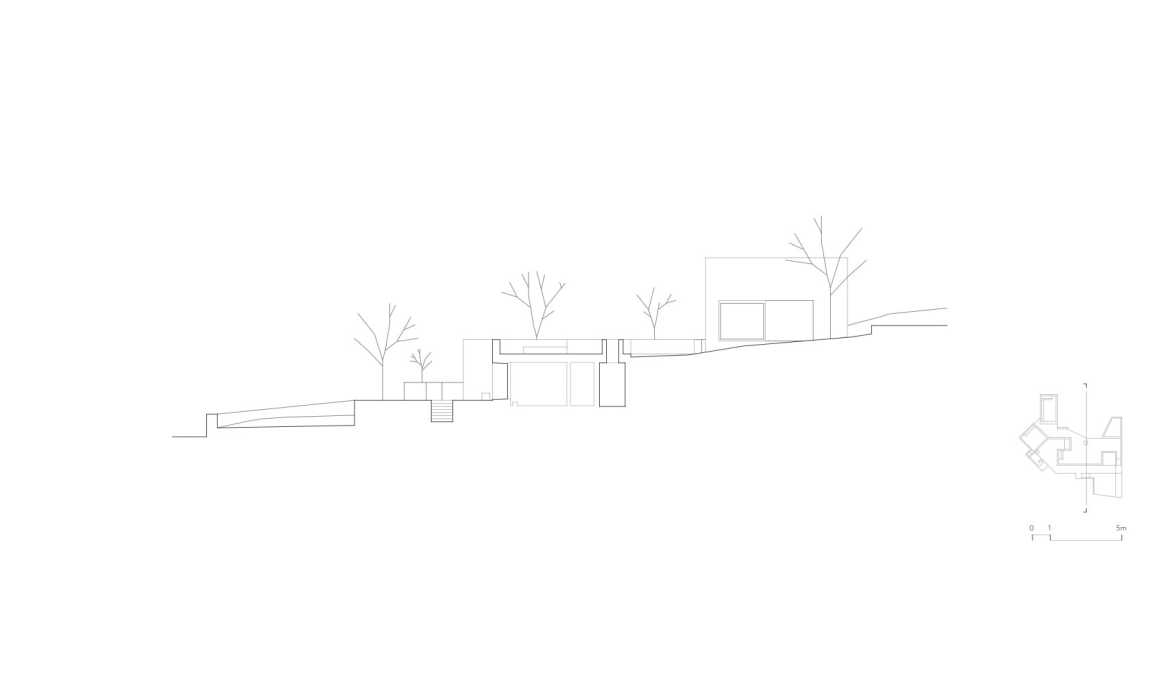
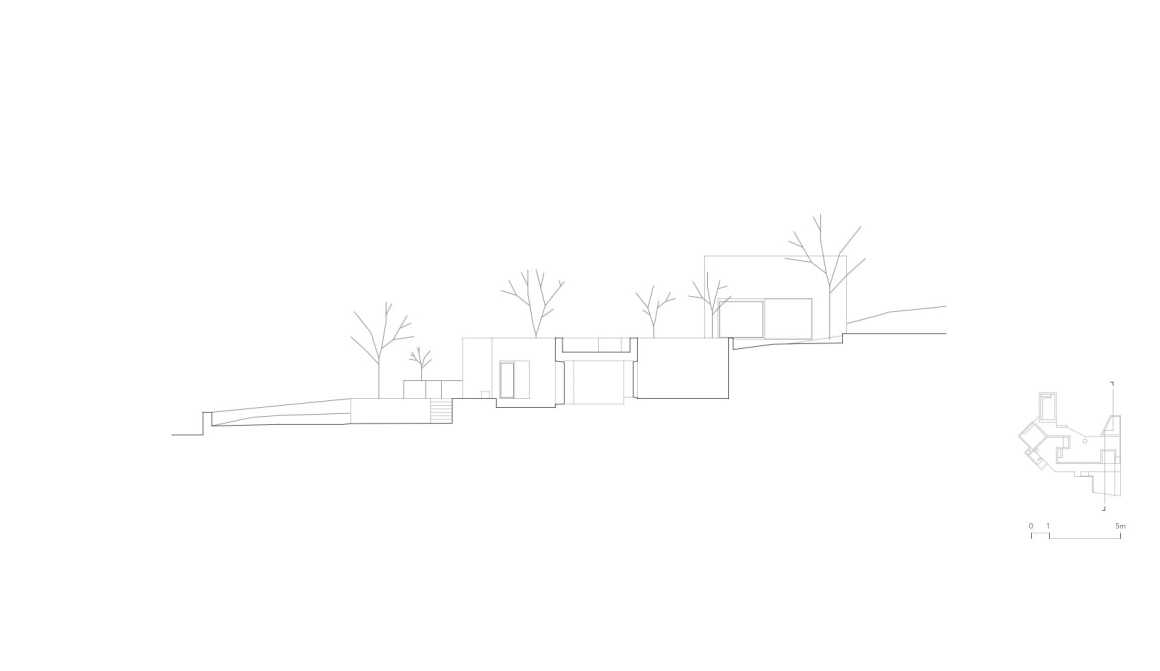


0 Comments