本文由 Straub Thurmayr Landscape Architects 授权mooool发表,欢迎转发,禁止以mooool编辑版本转载。
Thanks Straub Thurmayr Landscape Architects for authorizing the publication of the project on mooool, Text description provided by Straub Thurmayr Landscape Architects.
Straub Thurmayr Landscape Architects:本项目涉及到景观设计的三大核心:健康、环境、场所营造,这比平常学校操场的建筑设计要考虑得多。孩子们在环境中学习了“事物的价值”,包括对材料的欣赏和“一切皆有可能”的观点。孩子们在接触场地的过程中受到启发,就将会成为这些价值的传播者。如果我们将这种方法应用到更多的场地上,那我们的项目会不会更加丰富呢?(CSLA卓越奖,评审团评论)
Straub Thurmayr Landscape Architects: The project speaks to the three pillars of landscape architecture: health, environment, placemaking. This was so much more than the usual building of a school playground. The children learned “the value of things”, including an appreciation for materials, and an “everything is possible” point of view. The children in touch with the process were enlightened and will be ambassadors. Would our projects not be richer if we applied this approach to more of our sites? (CSLA Awards of Excellence, Jury Comment).
▼寻找平衡 Finding Balance
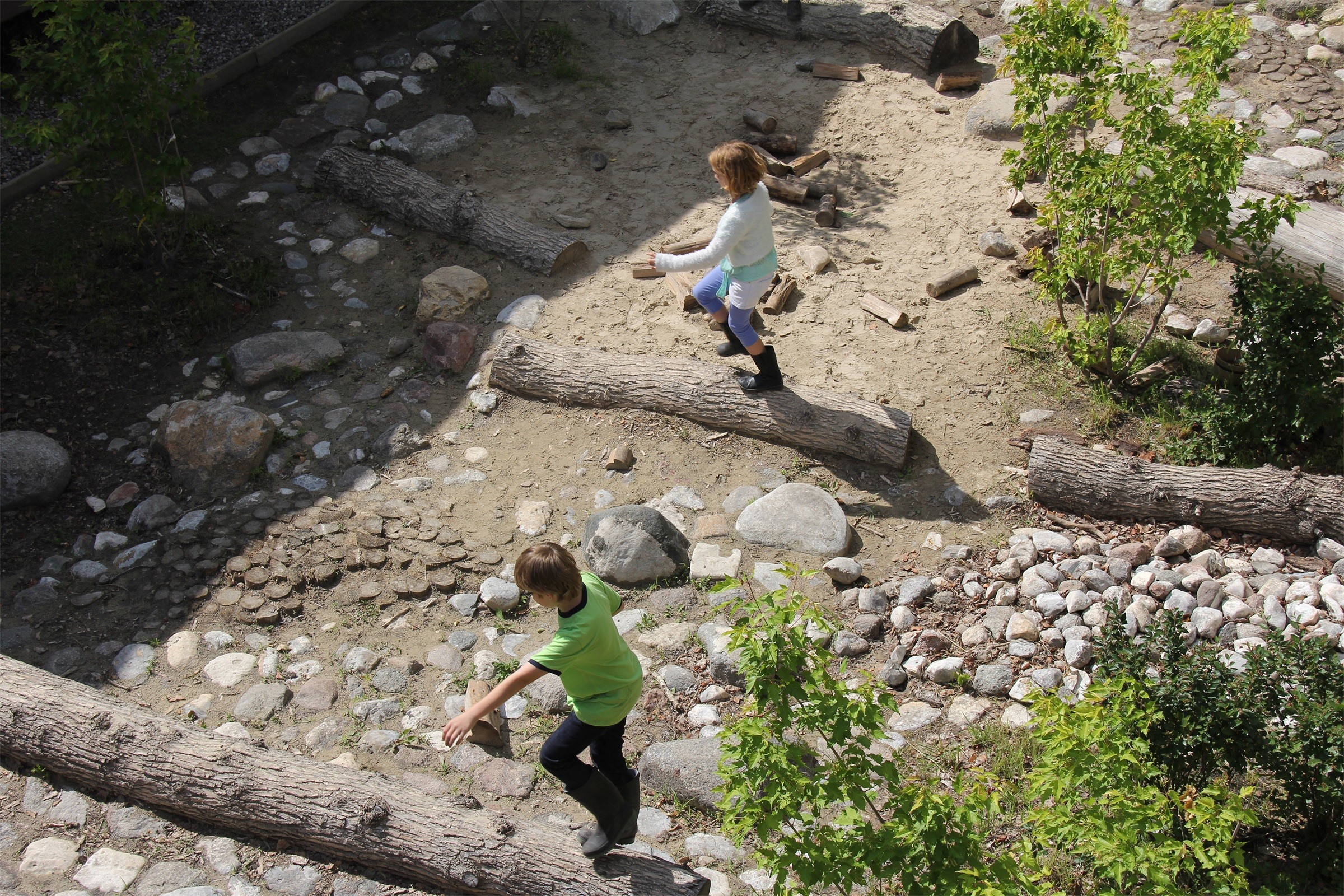
景观设计是“促进欢迎”与“生机融合”的催化剂
Landscape Architecture As a Catalyst for Welcome and Lived Integration
我们生活在一个激动人心但又充满挑战的变革时代,恢复社会的团结、宽容和参与在这个时代显得愈发重要。我们认为景观设计具有管理社会冲突和移民、建立对话、活跃民主的潜在力量。这一主张的实施包括通过教育和跨文化交流建立起新的地方社区,针对当前可持续发展、气候变化和移民问题等全球性挑战,本项目揭示了小规模干预在作为促进欢迎和生机融合的催化剂方面发挥着关键作用。
We live in a time of thrilling but also challenging tumultuous change in which a return to social solidarity, tolerance and participation increasingly gains in importance. We see landscape architecture as having the potential power to manage social conflicts and migration and establish debates and live democracy. The implementation of this proposition includes the establishment of new local communities through education and intercultural exchange. Against the current global challenges of sustainable development, climate change and migrations, this project demonstrates that small-scale interventions can play a key role as a catalyst for welcome and lived integration.
▼游戏盘 Play Plate
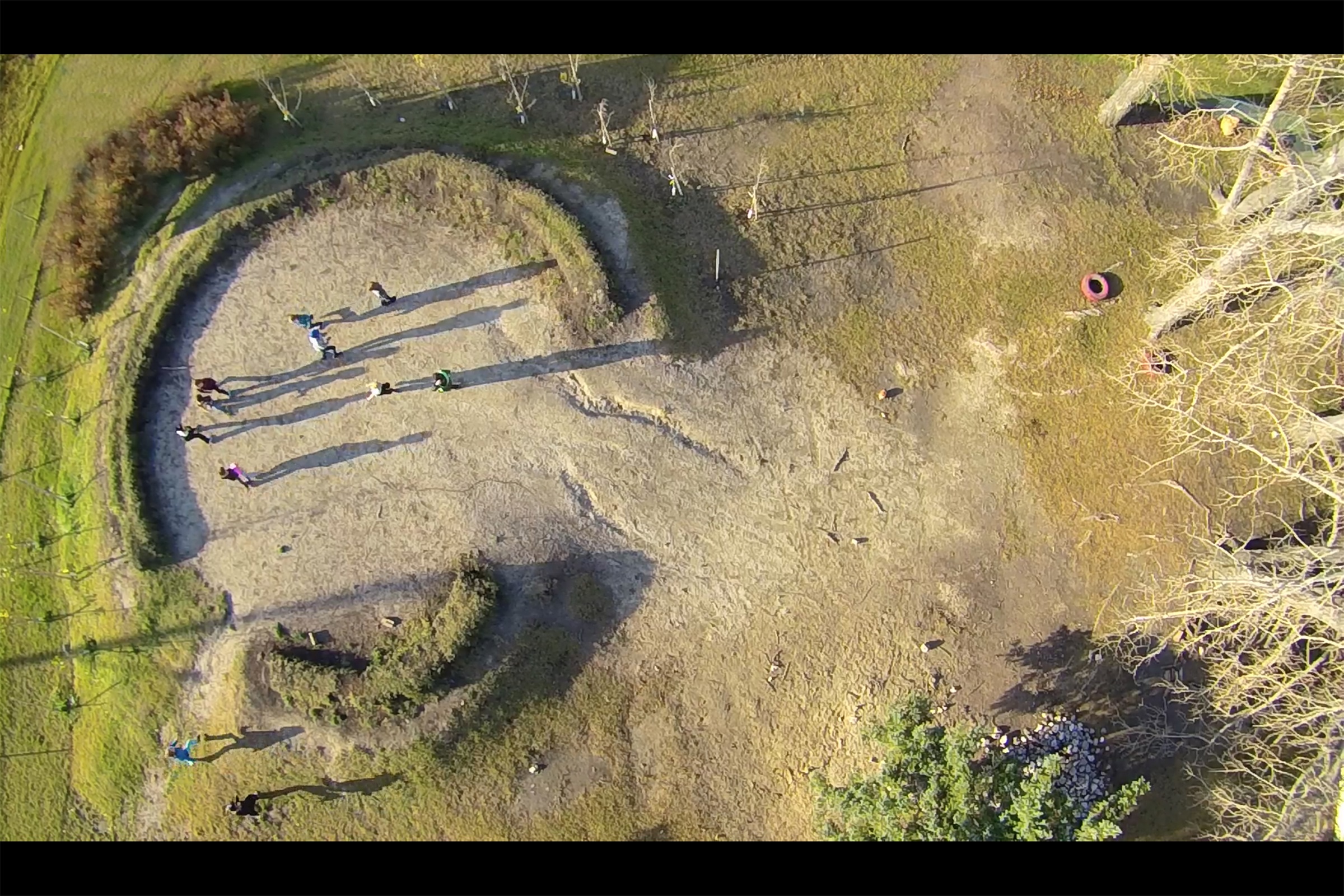
▼手工建造 Hands-On Architecture
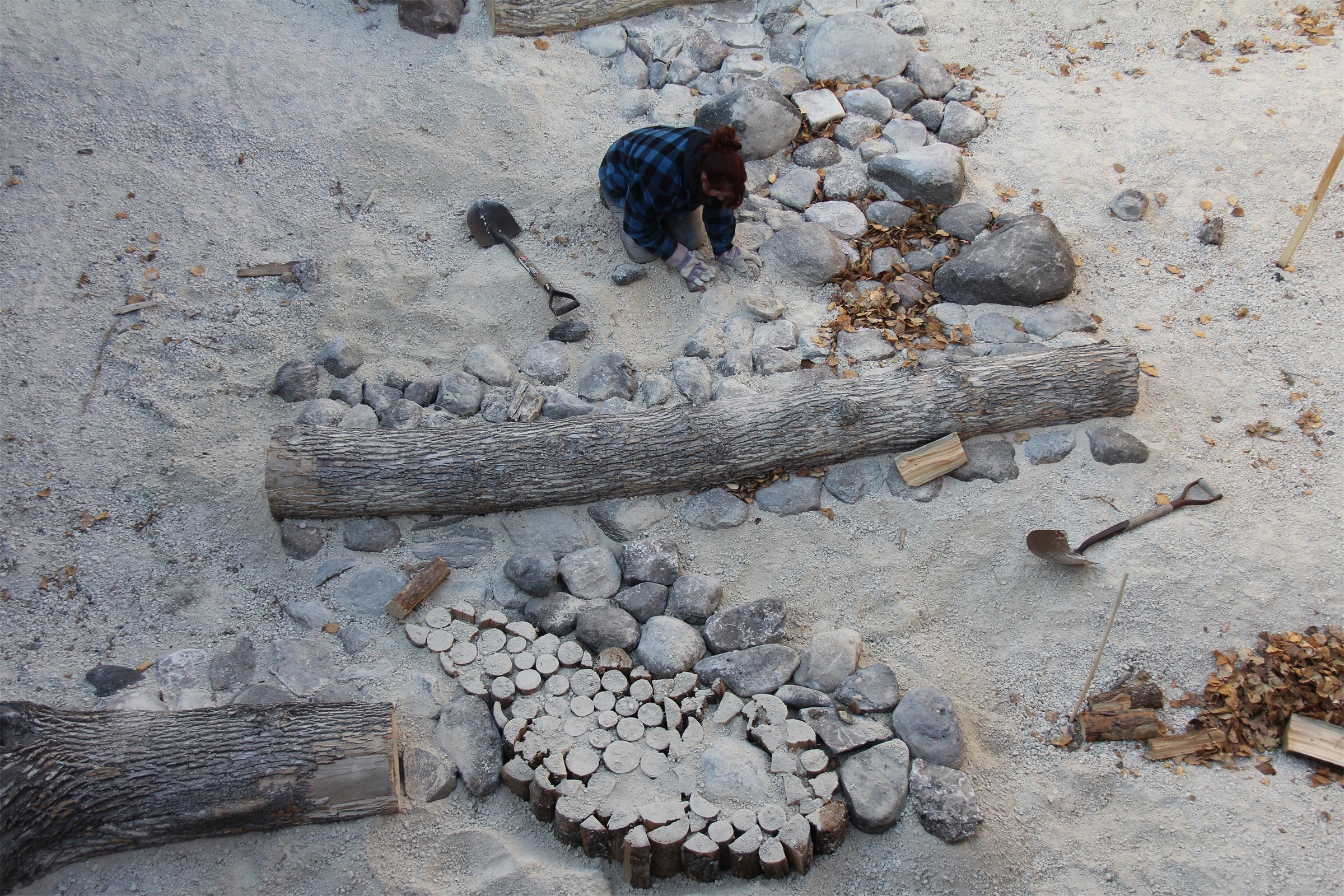
这项公益项目让我们得以从根本上忽略传统的专业程序。低预算通常是项目建设的一个挑战,但在本项目中却具有示范价值,并在预算、参与、执行和结果方面展现出其开拓性。多方的共同协作改变了户外环境,并通过空间设计实践将我们关于“自由游戏”的概念应用其中。
This pro-bono project has allowed us the luxury to radically ignore the conventional professional procedure. Low budgets are normally a challenge, but this project offers exemplary value and demonstrates a pioneering character with regard to budget, participation, execution and outcome. Collaborating on this project to transform the outdoor environment, we applied our notion of ‘Radical Play’ through spatial design practice.
▼空间概念 Spatial Concept
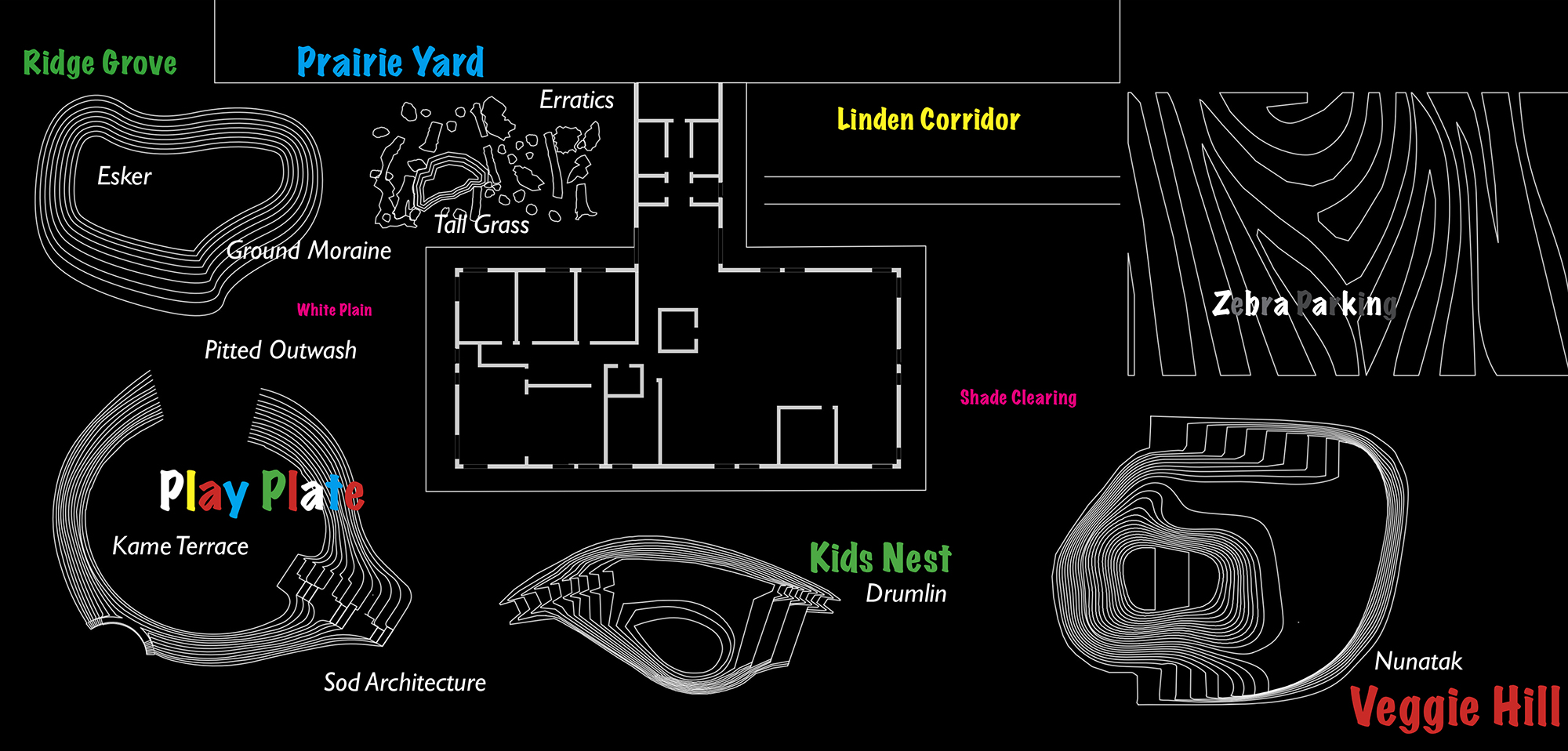
生机、勇敢且短暂的野性
Vibrant Daring Ephemeral Wild
曼尼托巴省温尼伯市的一所草原学校遵循着玛丽亚·蒙台梭利(Maria Montessori)的包容性教学理念,它被视作包括新移民在内的不同种族、不同文化背景家庭的和谐家园。这所学校2-12岁的儿童受到平等观念的教育,不论其种族、肤色、性别、性取向、宗教或国籍如何,均以民主原则和宽容为教育的基础。
A prairie school in Winnipeg, Manitoba, following Maria Montessori’s inclusive teachings is a home for families of diverse ethnic and cultural backgrounds including recent immigrants. Children of this school, ages 2-12, learn to expect that equal opportunities and treatment, irrespective of ethnic origin, skin color, gender, sexual orientation, religion, or nationality, are based on democratic principles and tolerance.
▼表演游戏 Performative Play
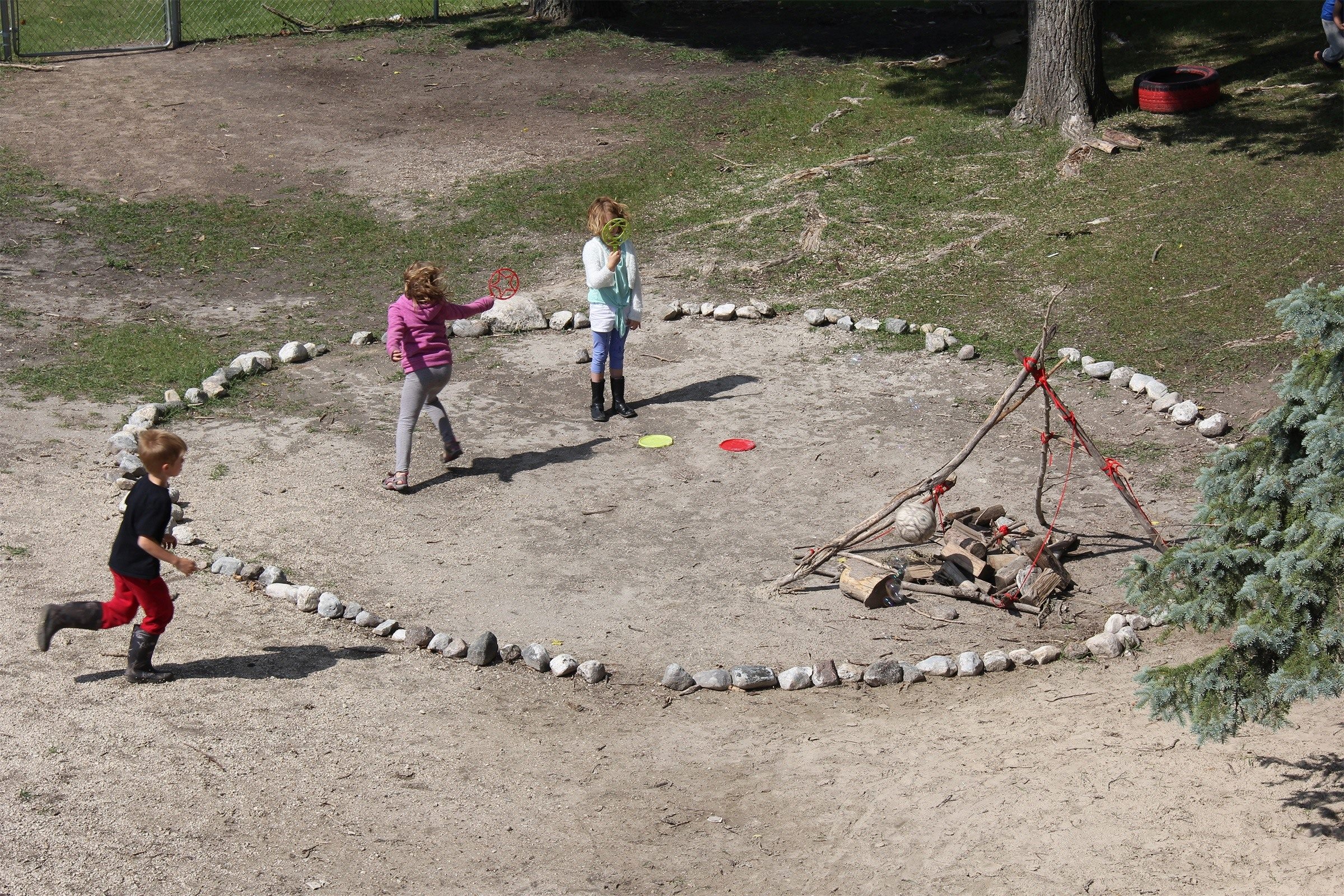
▼草皮建筑 Sod Architecture
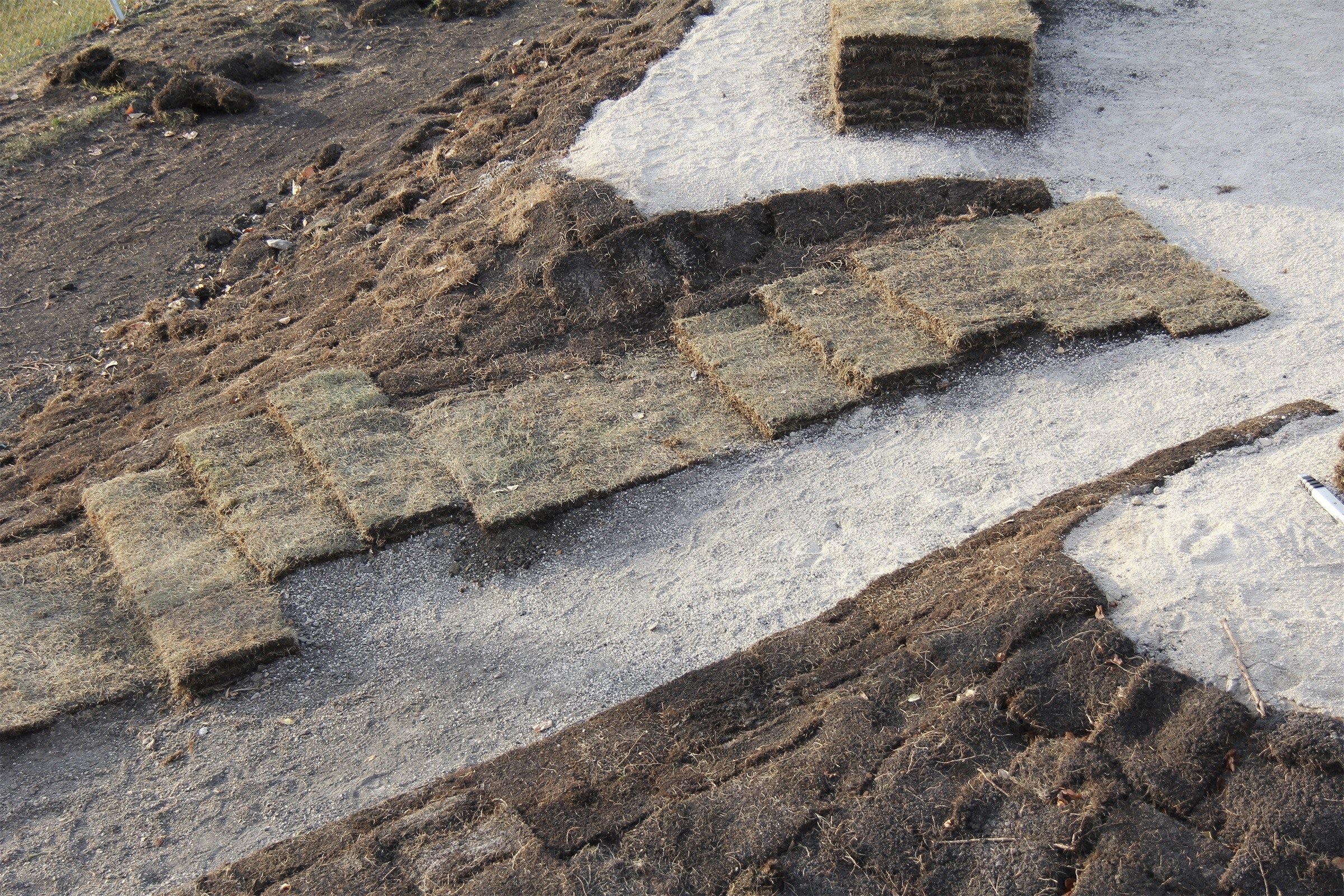
九年前,这所学校搬迁到了一个工业区,其户外空间的现状是一片单一种植的草地和沥青铺地。蒙台梭利社区的愿景,就是设计一个有利于孩子们身体、心理、情感和精神成长的一个自然化游乐场。建造过程以技艺和材料的应用为表征,让包括儿童、教师、学生和来自不同家庭的志愿者们参与到项目之中,一起学习和欢笑。这种独特的参与式方法为未来开辟了新的前景,它建立了社区,并激发了专注型的公众参与。
Nine years ago, the school moved to an industrial area where the existing outdoor space was a monoculture of grass and asphalt. It was the dream of the Montessori community to design a naturalized playground for the children’s physical, mental, emotional and spiritual growth. The building process was characterized by the application of construction techniques and materials which allowed volunteers including children, teachers, students and families of any skill and commitment level to get involved in building, while learning and laughing together. This unique participatory method opened up new perspectives for the future. It built community and inspired focused participation.
▼地形塑造孩子们的“小窝” Earthform Kids Nest
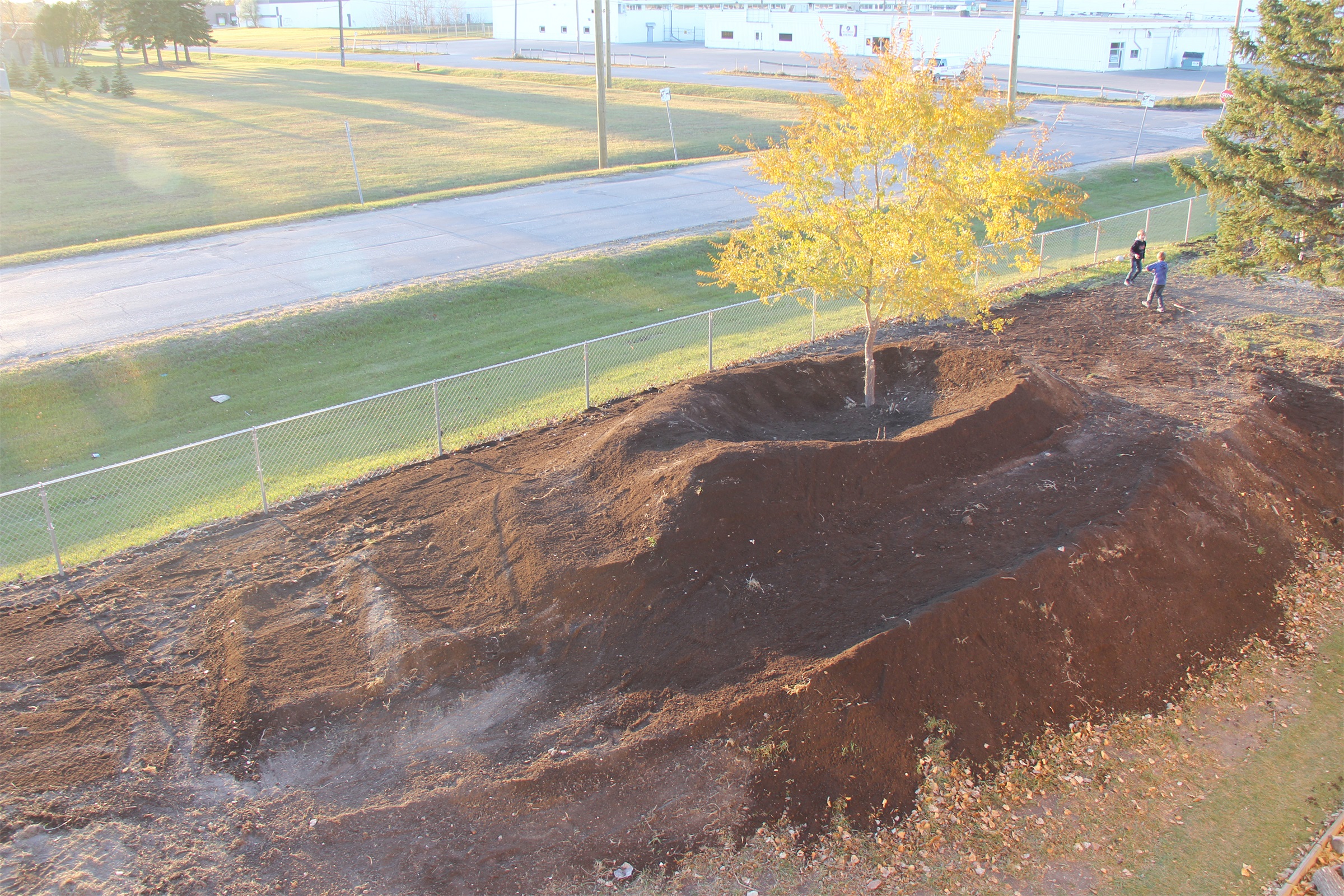
▼孩子们的小窝游戏 Kids Nest Play
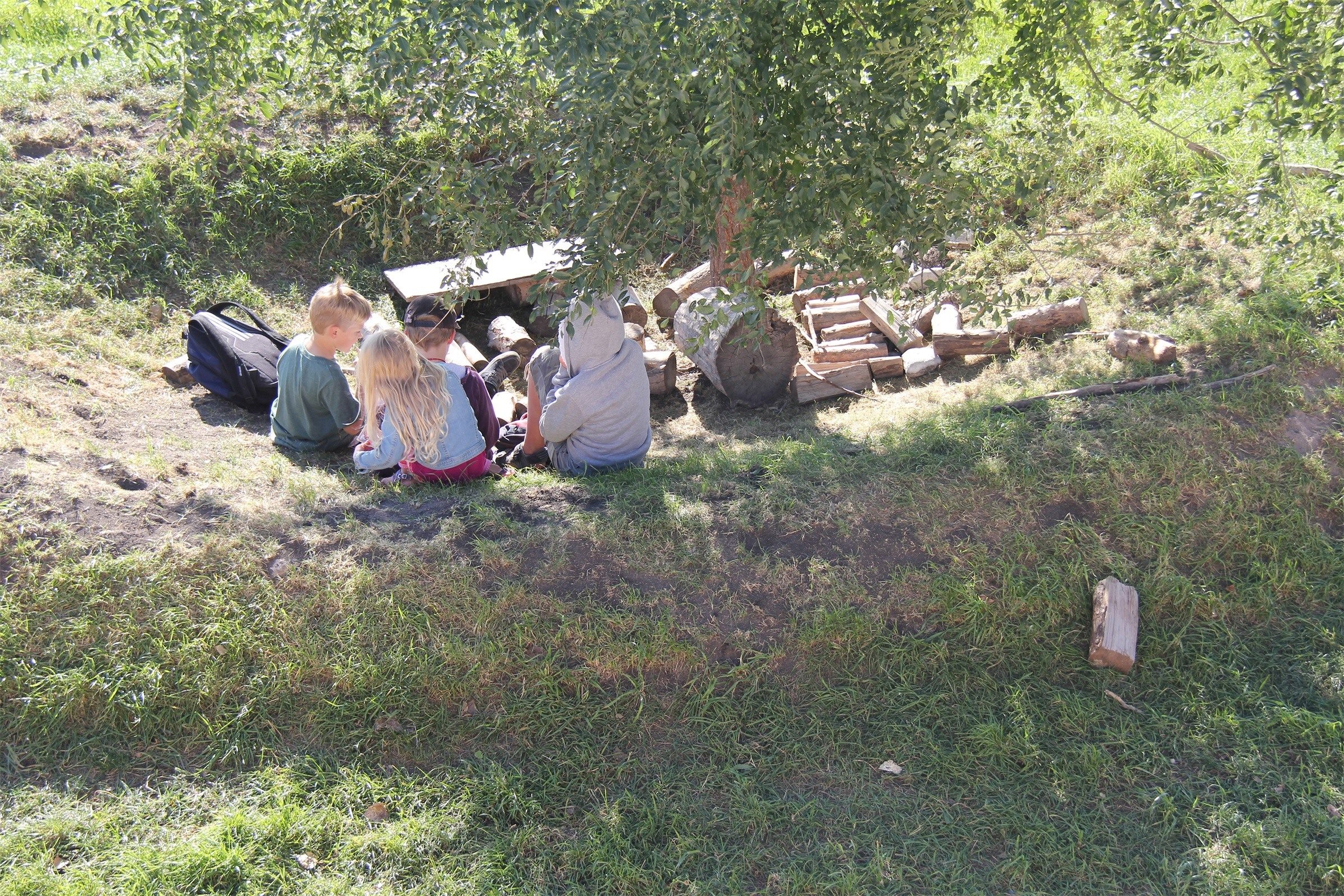
户外游戏空间的物理变化建立在对童稚实验和创造力的信念之上,材料和空间由孩子们激活和停止,在永恒、混乱和瞬时感之间自由变换。通过起伏的地形、高深的草丛和各种松散的材料在土地上编织纹理,“非驯化”环境带来的生机和健康也为场地带来了美好与学习的氛围。
The physical transformation of the outdoor play space was built on the belief in childish experimentation and creativity. Materials and spaces are activated and deactivated by the children, fluctuating freely between permanence, messiness, and a sense of the temporary. Texturing the land with uneven terrain, tall grasses, and diverse loose materials provided beauty and learning through the life and health of a ‘non-domesticated’ environment.
▼幸福时刻 Moments of Happiness
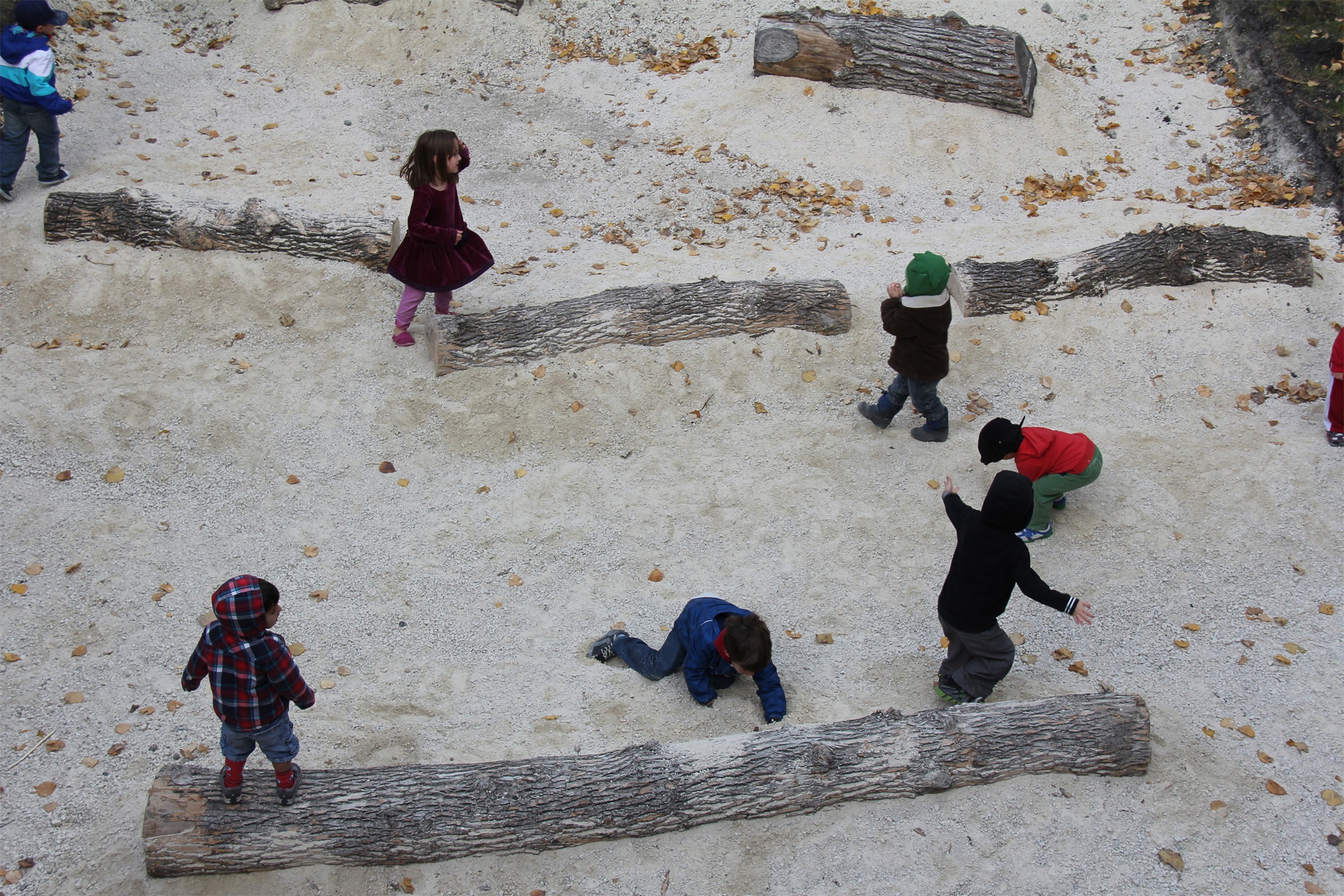
▼种植与欢笑 Planting and Laughing
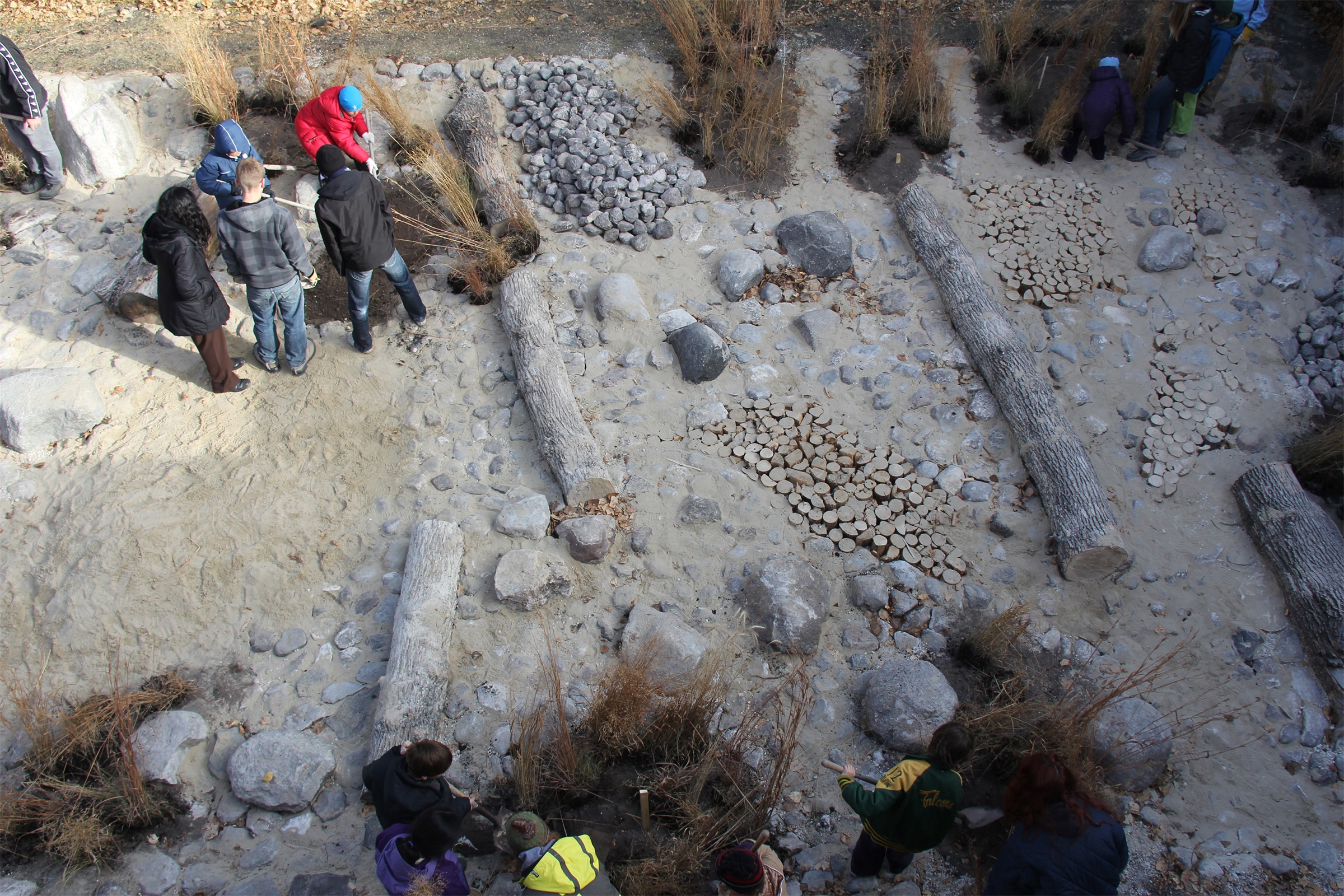
▼庭院 Courtyard
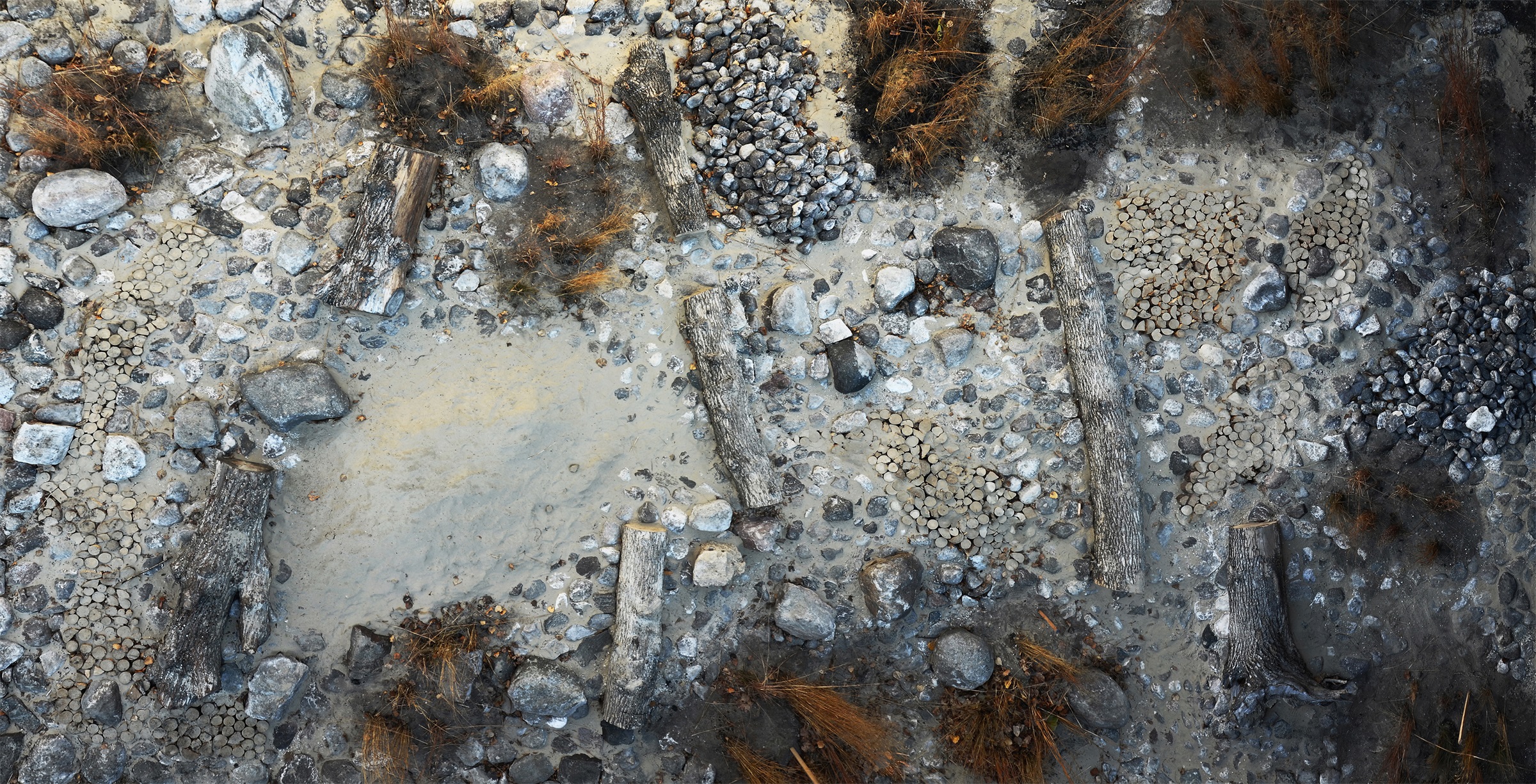
在对场地进行改造之前,老师们在孩子中间观察到了许多具有攻击性的游戏,比如追逐怪物和争夺财物的游戏。现在,孩子们一起合作,用圆木建造宇宙飞船,在沙地上建造城市,并在不同的游乐区开展自我冒险活动。新的游乐场证明,自然化的环境增加了创造力与合作型的游戏,并为“自由游戏”和可持续学习提供了舞台。
鉴于当前的全球挑战,学校已成为各个家庭间的重要汇合点,也成为了宽容与自主的场所。蒙台梭利游乐场有能力缓和社会冲突、移民问题与保证日常的民主。
Before the transformation teachers observed a lot of aggressive play in the forms of monster chasing games and fighting over possessions. Children now work together to build spaceships out of logs, create cities in the sand, and have adventures of their own making in different areas of the playscape. The new playground proves that a naturalized environment increases creativity, co-operative play, and provides a stage for Radical Play and sustainable learning.
In light of current global challenges, the school has become an important meeting point for the families and a place of tolerance and autonomy. The Montessori playground has the power to mitigate social conflicts, migration, and everyday democracy.
▼地形鸟瞰 Aerial Topography
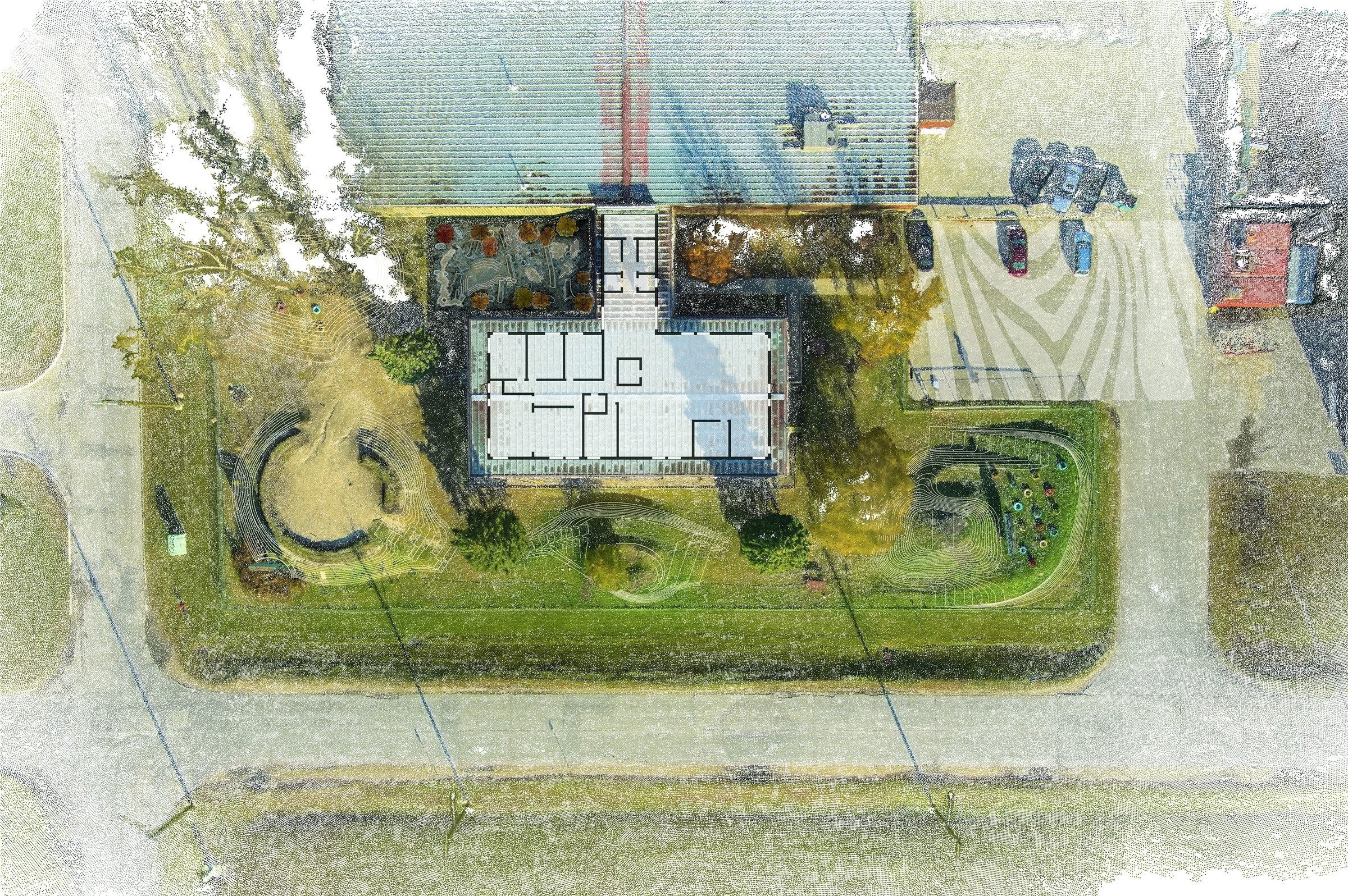
▼斑马停车场和蔬菜山 Zebra Parking and Veggie Hill
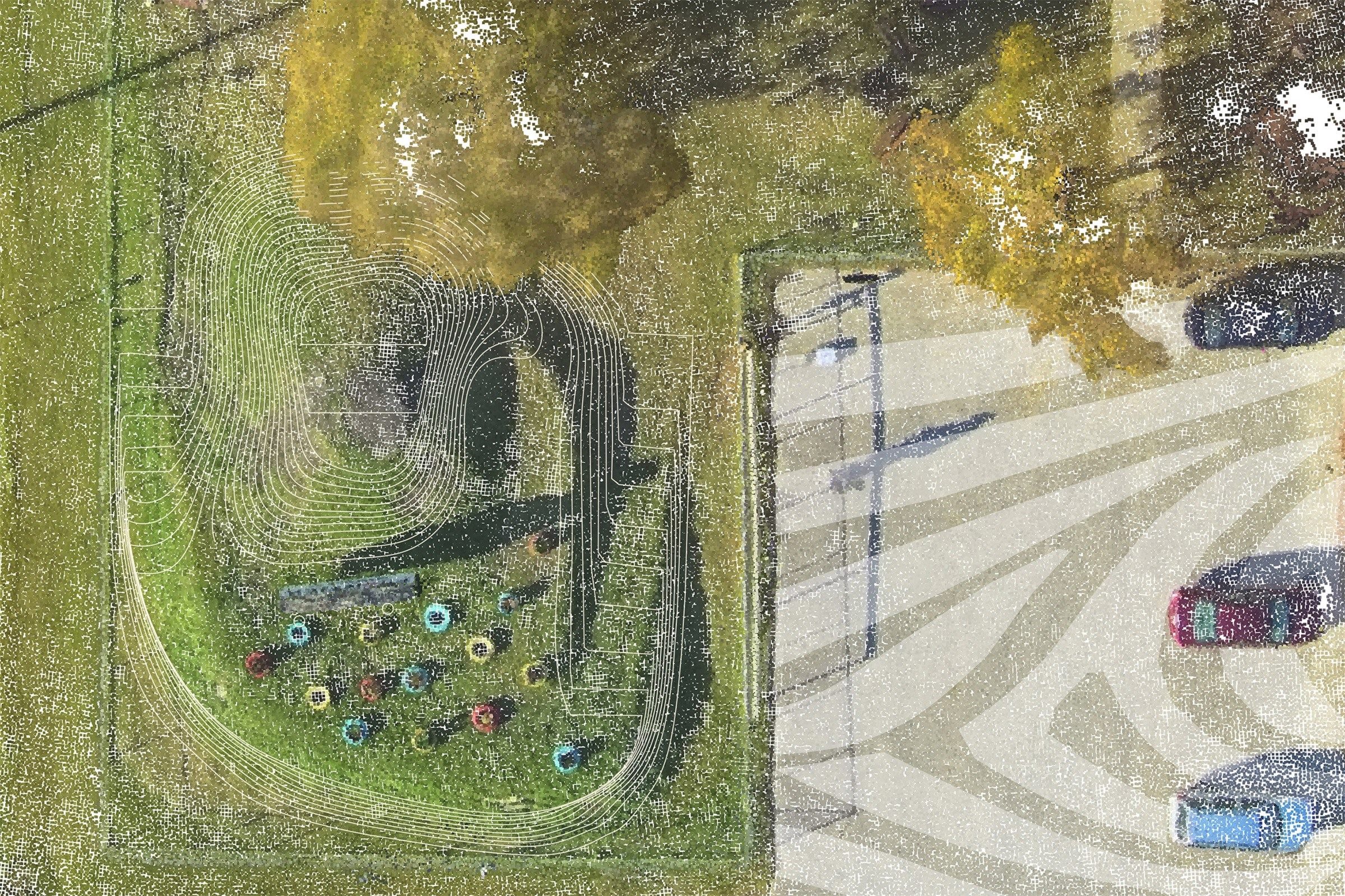
项目名称:蒙台梭利之家 & 奥尔夫学校
完成年份:2015
面积:3000 平方米
项目地点:加拿大 温尼伯
景观事务所:Straub Thurmayr Landscape Architects
网站:https://umanitoba.ca/architecture/dietmar-straub
https://umanitoba.ca/architecture/anna-thurmayr
联系邮箱:Dietmar.Straub@umanitoba.ca
首席设计师:Dietmar Straub教授、Anna Thurmayr教授
客户:蒙台梭利之家 & 奥尔夫学校,温尼伯
合作者:蒙台梭利儿童、家长咨询委员会、教师、家长、祖父母以及大学生
照片来源:Dietmar Straub, Anna Thurmayr, Straub Thurmayr Landscape Architects
Project name: Casa Montessori & Orff School
Completion Year: 2015
Size: 3000 sqm
Project location: Winnipeg, Canada
Landscape Firm: Straub Thurmayr Landscape Architects
Website: https://umanitoba.ca/architecture/dietmar-straub
https://umanitoba.ca/architecture/anna-thurmayr
Contact e-mail: Dietmar.Straub@umanitoba.ca
Lead Architects: Prof. Dietmar Straub, Prof. Anna Thurmayr
Clients: Casa Montessori & Orff School, Winnipeg
Collaborators: Montessori Children, Parents Advisory Committee, Teachers, Parents, Grandparents, University Students
Photo credits: Dietmar Straub, Anna Thurmayr, Straub Thurmayr Landscape Architects
“透着自然野性的校园儿童游乐场,以最原始质朴的材料激发孩子们的动手与探索能力。”
审稿编辑 Hongyu
更多 Read more about:Straub Thurmayr Landscape Architects




0 Comments