本文由 PAULO MERLINI architects 授权mooool发表,欢迎转发,禁止以mooool编辑版本转载。
Thanks PAULO MERLINI architects for authorizing the publication of the project on mooool, Text description provided by PAULO MERLINI architects.
PAULO MERLINI:这是一个对乡镇旧农舍进行的改造项目。建筑师通过拆除旧立面的劣质材料,发现房子实际上是由三座根据前业主需求建造的小房子组成。这因此成为了项目设计的关键前提,设计师保留了原始建筑的结构,并展现出了原来建筑未被覆盖的初始形状,只通过中央庭院将它们统一连接起来,使得整个一层的社交区域都变得更加通透明亮。中央庭院上的花园屋顶为所有房间和私人区域都提供了一个全新的私密花园。
PAULO MERLINI:The project results from the remodeling of an old farmhouse located in a yet very rural city. By disassembling the poor materials of the old facade we discovered that the house was actually made up of three small houses built according to the needs of the former owner. This was the key premise for the creation of our project, maintaining the structure of the original volumes and assume their original shape uncovered, unifying them through a slab perforated by a central patio that fills with light the entire social area, located on the ground floor. A garden roof finish on this central slab offers a new intimate garden to all rooms and private areas of the house.


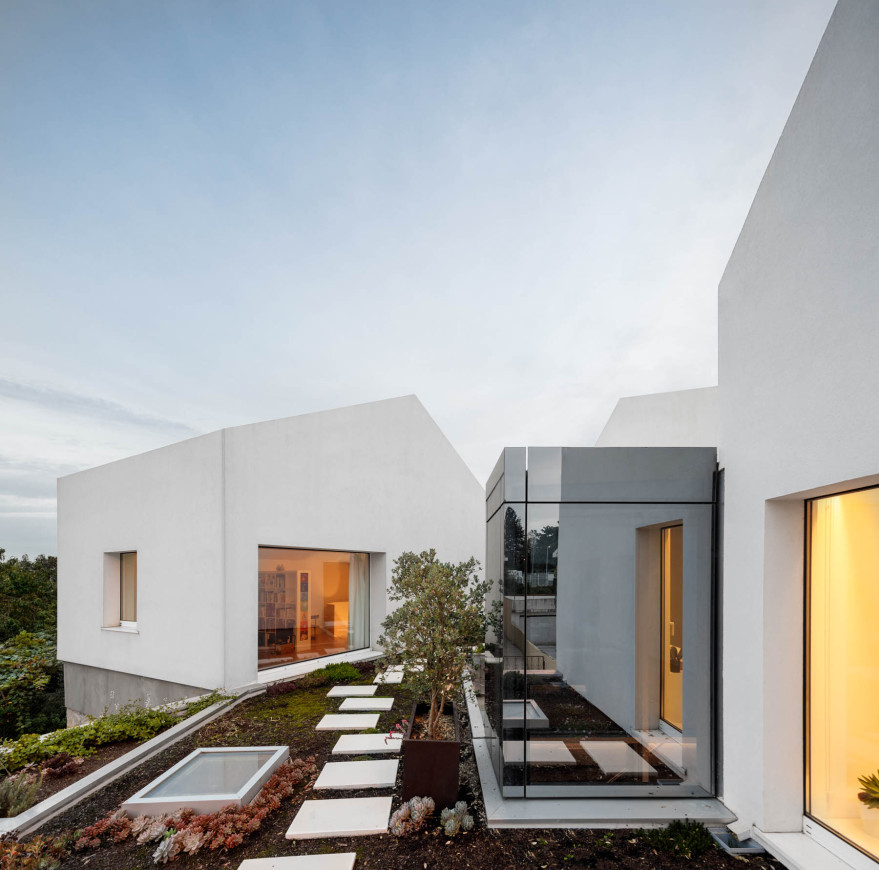
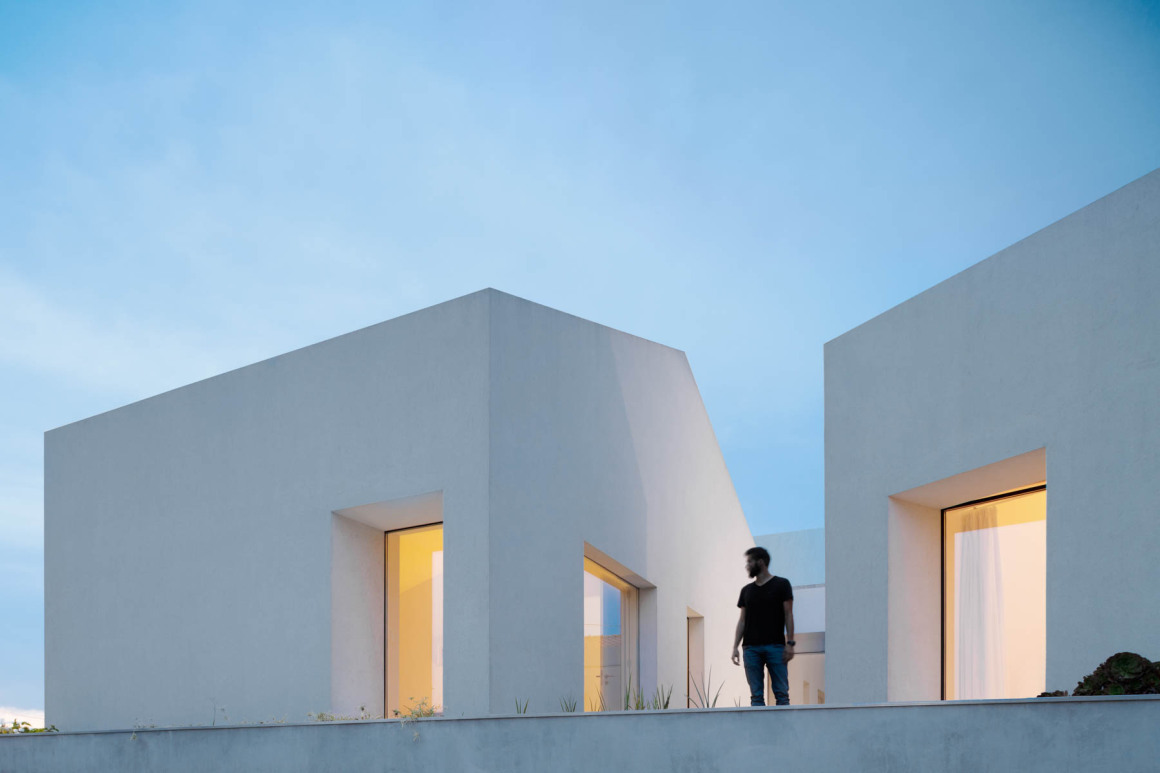
就材料而言,设计师的主要目的是要在两个楼层之间创造强烈的对比。底层的粗糙材料,结合建筑的构造,传递花岗岩石的氛围感,与周围外部空间形成强烈的联系。上层三个原始建筑的几何形状被模糊为纯白的体量,形成光亮感。木质百叶窗、白色和木质地板重现了传统的葡萄牙乡村住宅特色。
In terms of materiality, our intention was to create a strong contrast between the two floors. On the ground floor a rougher materiality, denouncing the tectonic of the construction, transmitting the sensation of living inside a granite excavated mass, with a very strong relation with the exterior space. And in the upper floor, the geometry of the three original houses is denounced throw their materialization as pure white volumes, flooded with light. On this floor, the high right feet, the wooden shutters, the white and the wooden floors recreate the feeling of a typical Portuguese country house.
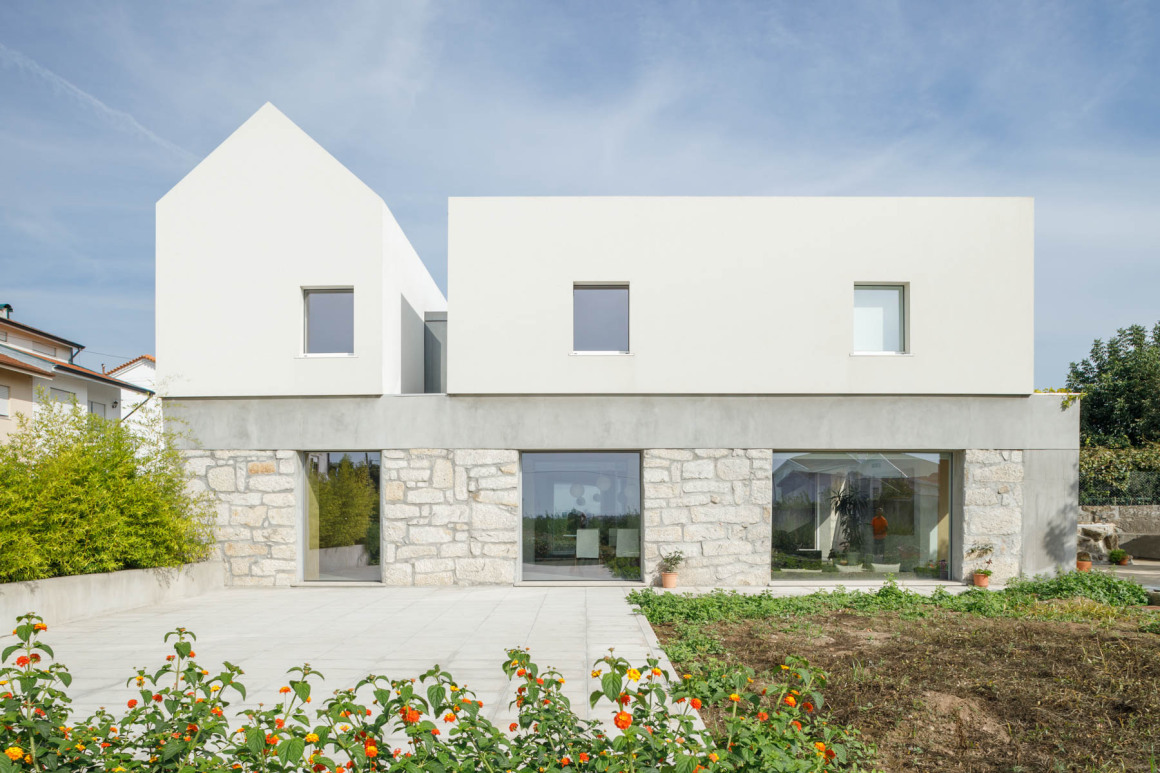
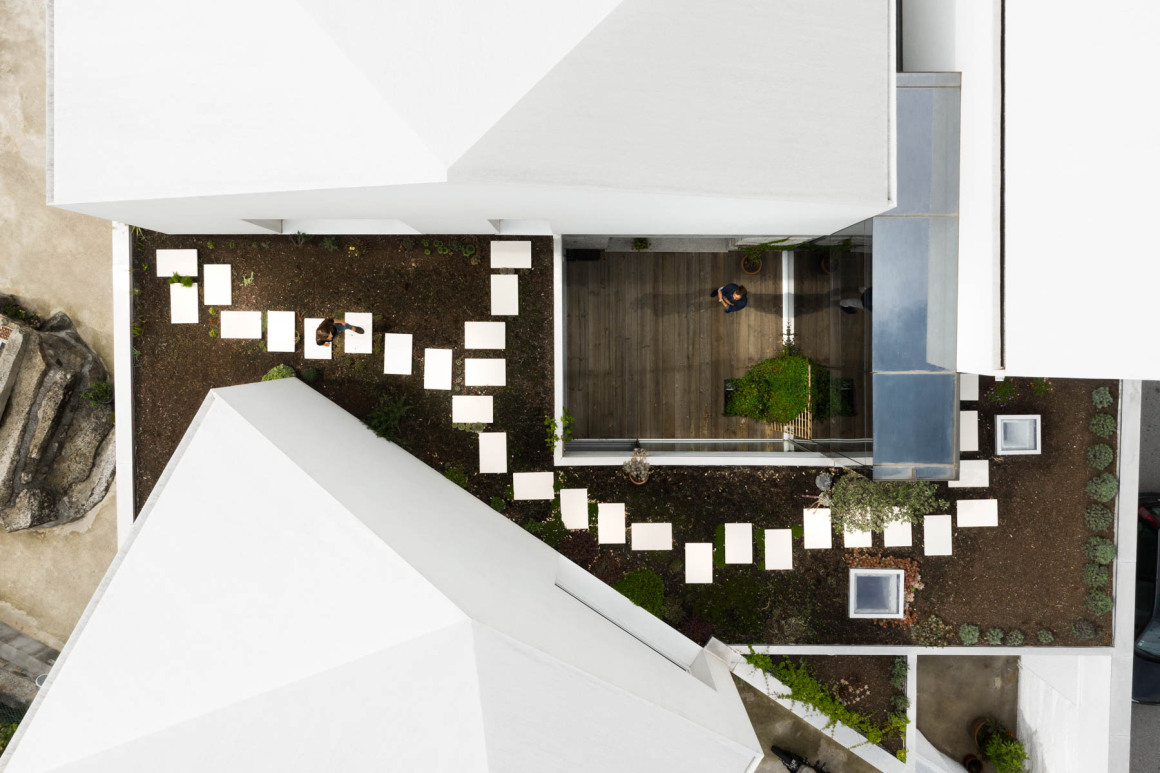
▼底层室内空间 Interior – Ground Floor
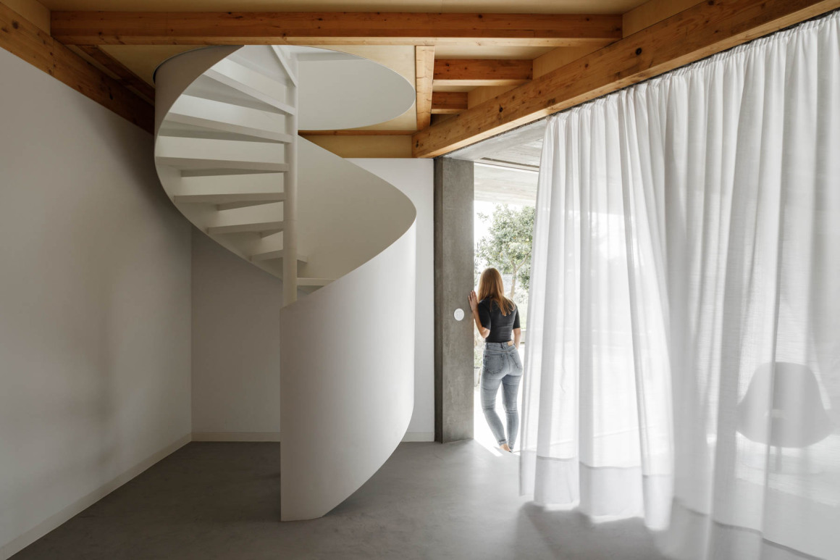
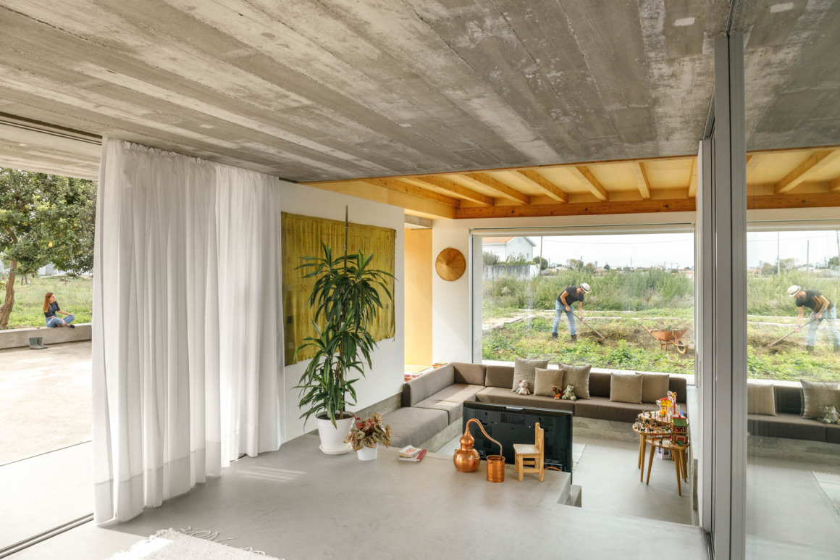
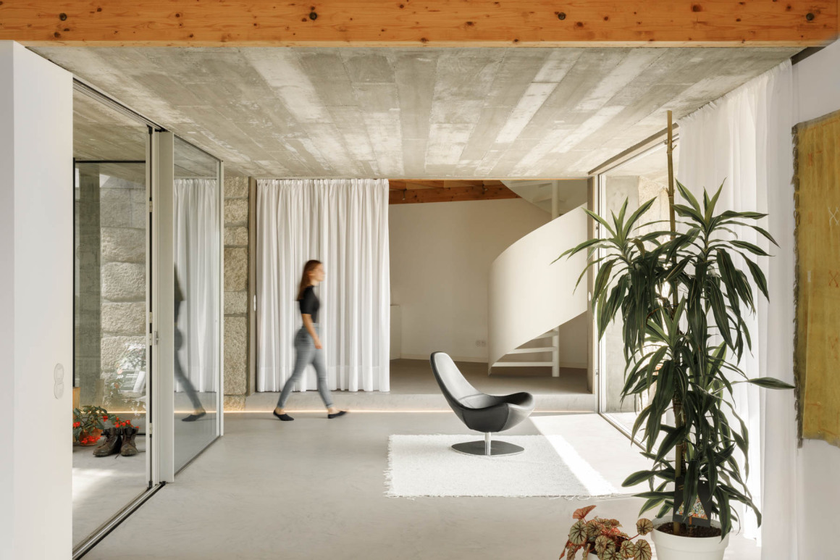
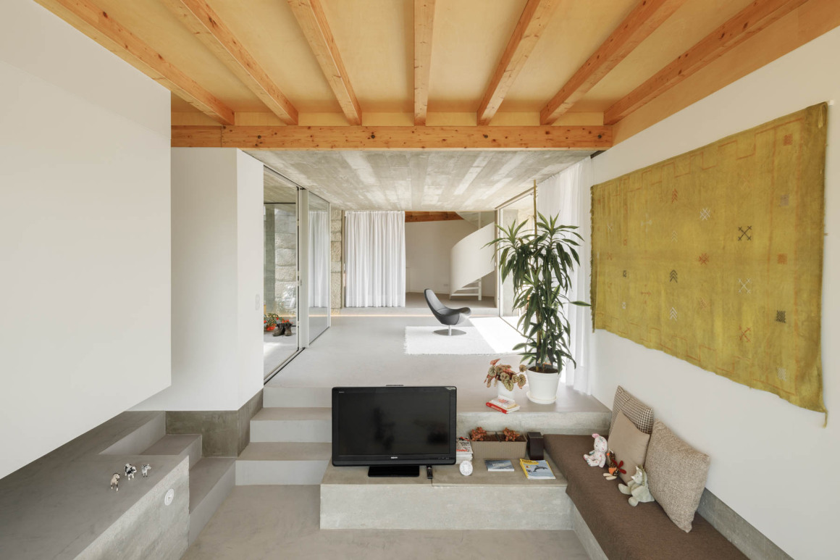
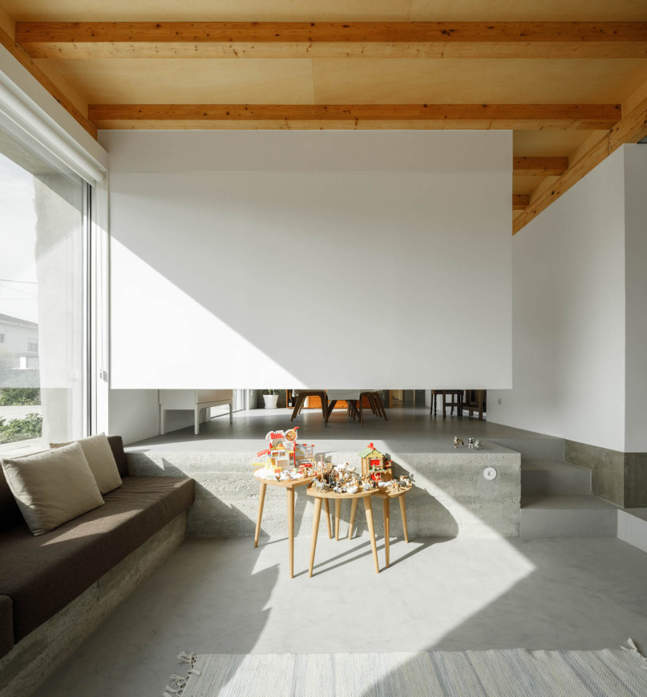
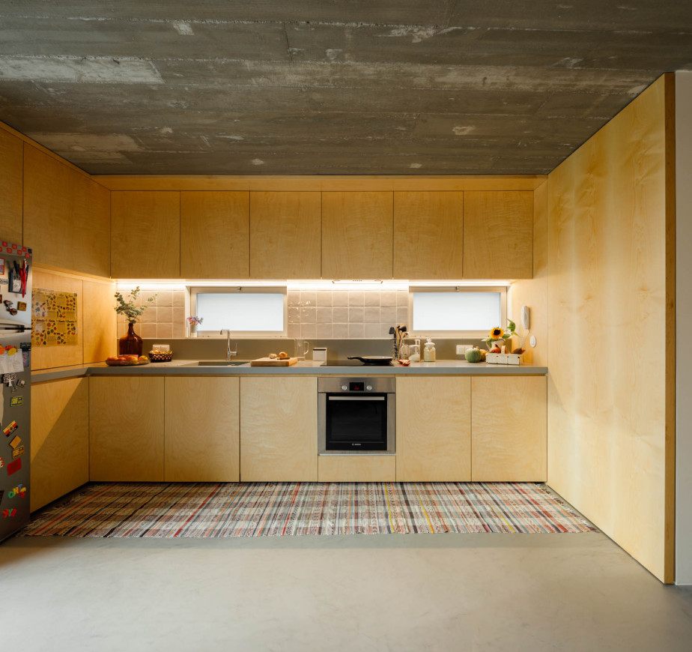
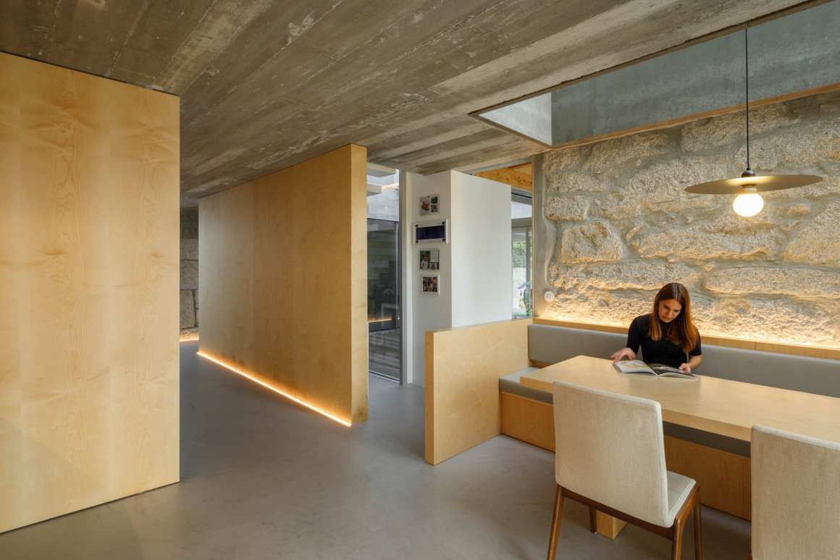
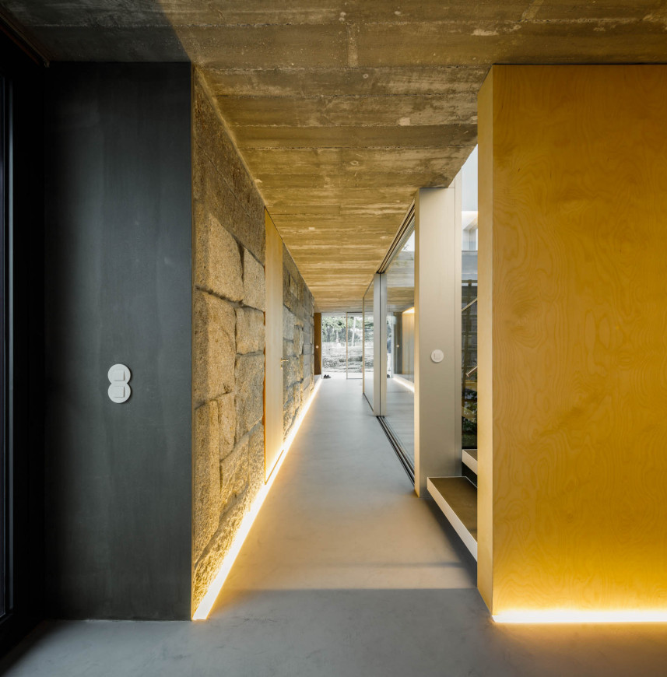
▼二楼室内空间 Interior – First Floor


▼方案推演过程 Design Process
▼平面图 Plan
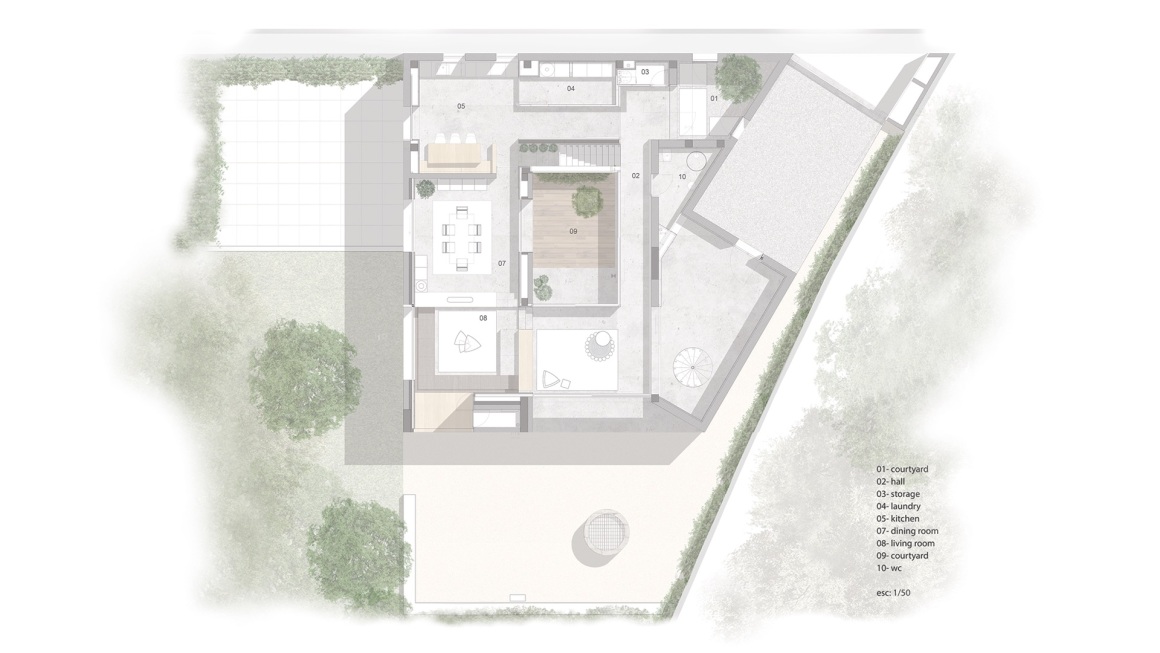
▼立面图 Elevation
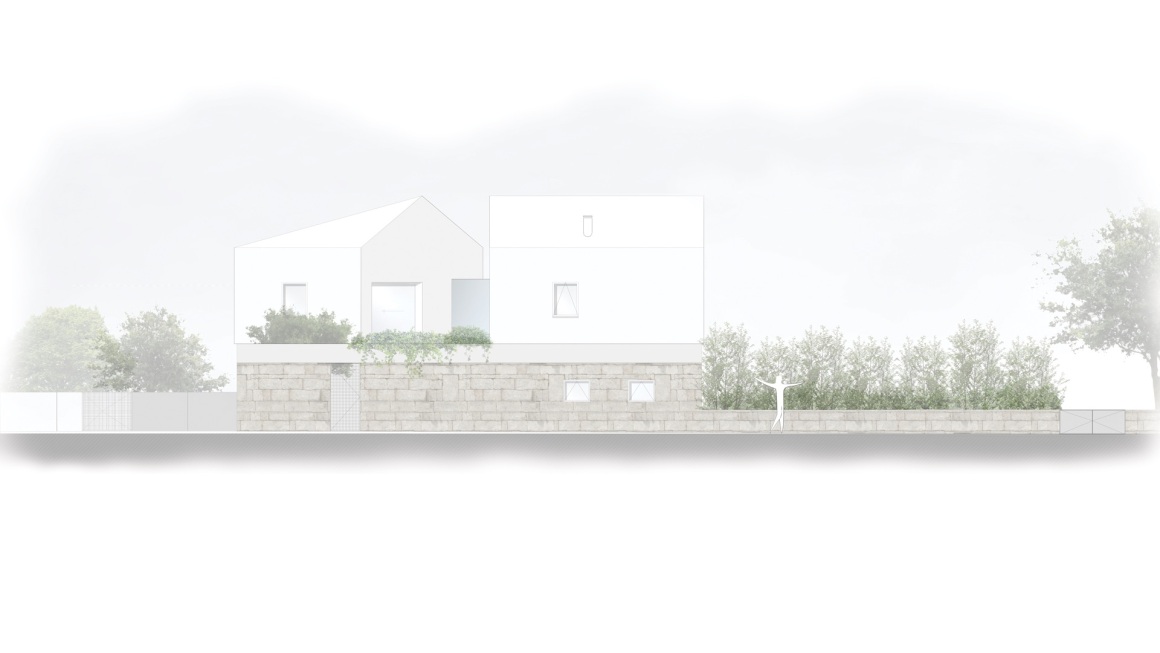
项目名称:CASA RIO
建筑事务所:PAULO MERLINI architects
主创建筑师:Paulo Merlini / Andre Santos Silva
公司网址:www.paulomerlini.com
联系邮箱:office@paulomerlini.com
Facebook:www.facebook.com/paulomerliniarq
Instagram:paulo_merlini_architects
—
地点:葡萄牙 Gondomar
完成:2020年
面积:350平方米
建筑摄影师:Ivo Tavares Studio
网址:www.ivotavares.net
Facebook:www.facebook.com/ivotavaresstudio
Instagram:www.instagram.com/ivotavaresstudio
Project name: CASA RIO
Architecture Office: PAULO MERLINI architects
Main Architect: Paulo Merlini / André Santos Silva
Website: www.paulomerlini.com
E-mail: office@paulomerlini.com
Facebook: www.facebook.com/paulomerliniarq
Instagram: paulo_merlini_architects
—
Location: Gondomar, Portugal
Year of conclusion : 2020
Total area: 350 m2
Architectural photographer: Ivo Tavares Studio
Website : www.ivotavares.net
Facebook: www.facebook.com/ivotavaresstudio
Instagram: www.instagram.com/ivotavaresstudio
更多 Read more about: PAULO MERLINI architects


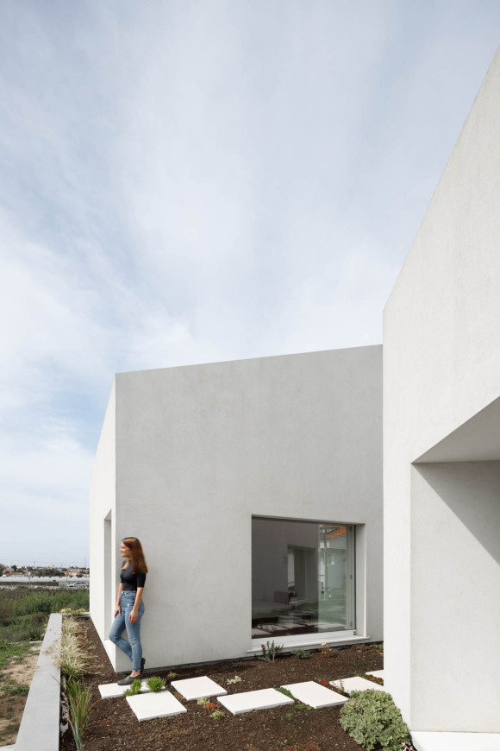
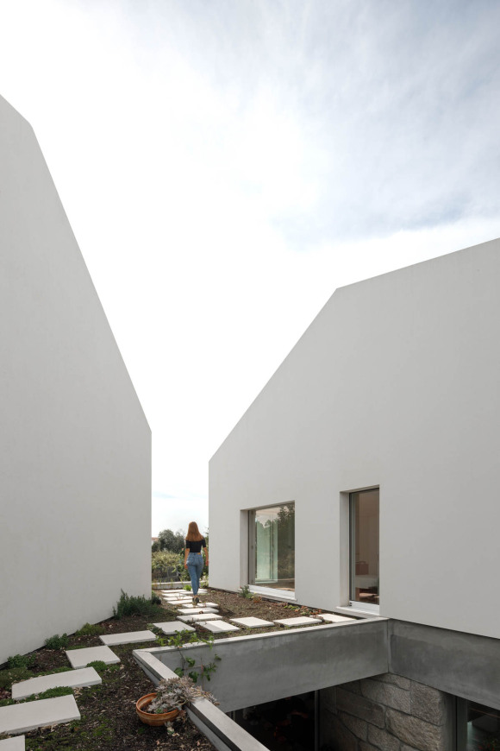

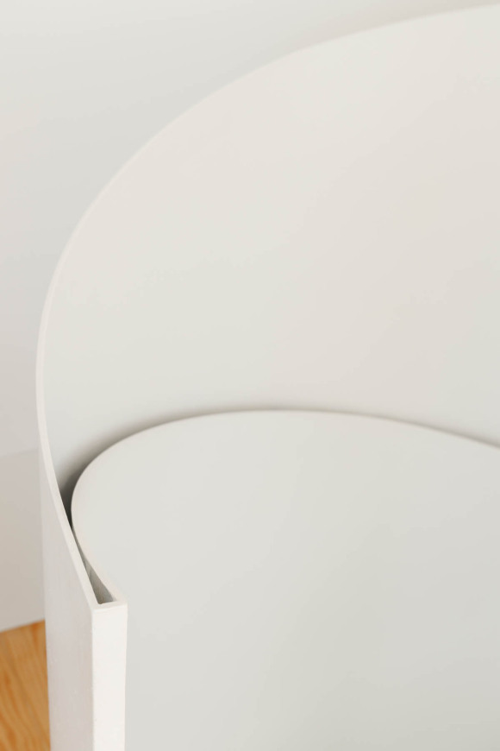
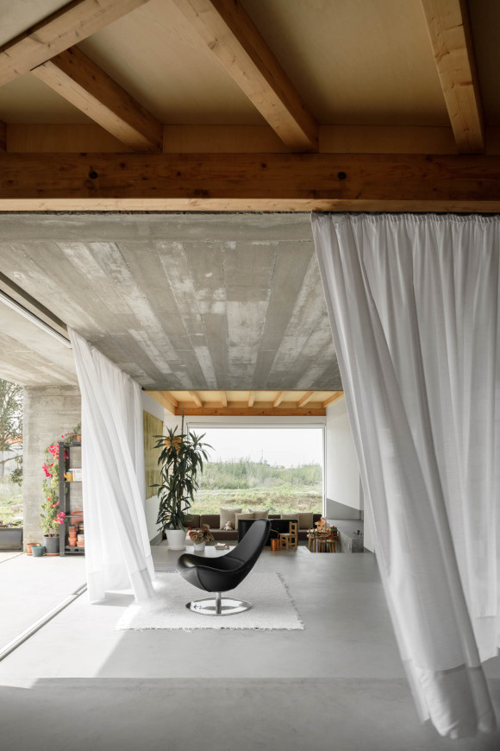
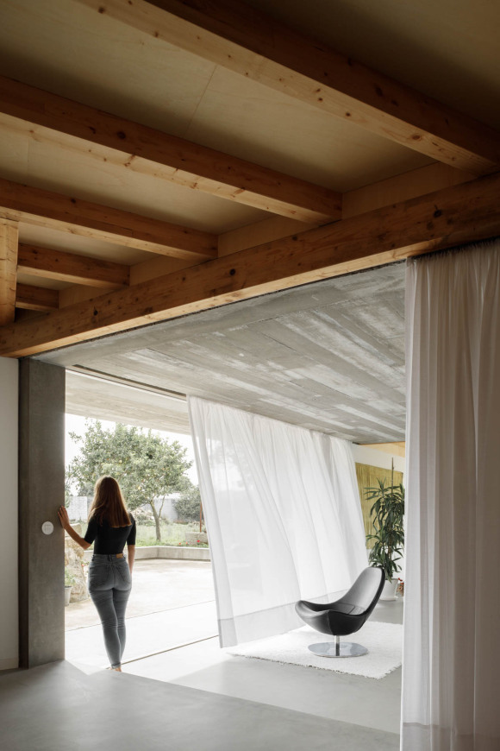
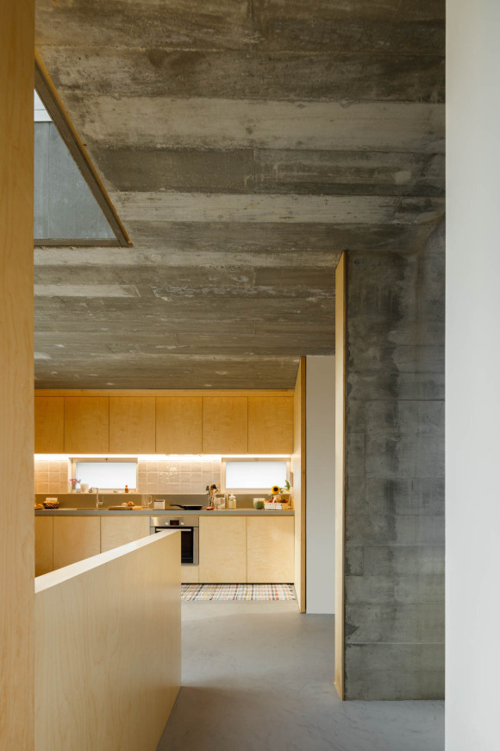
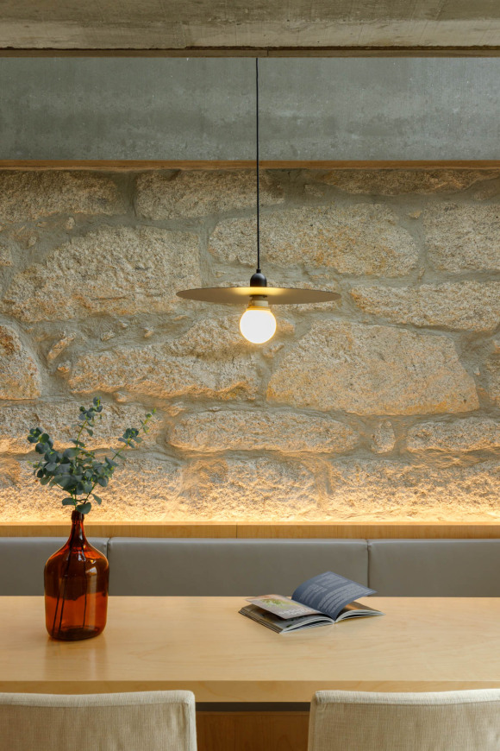


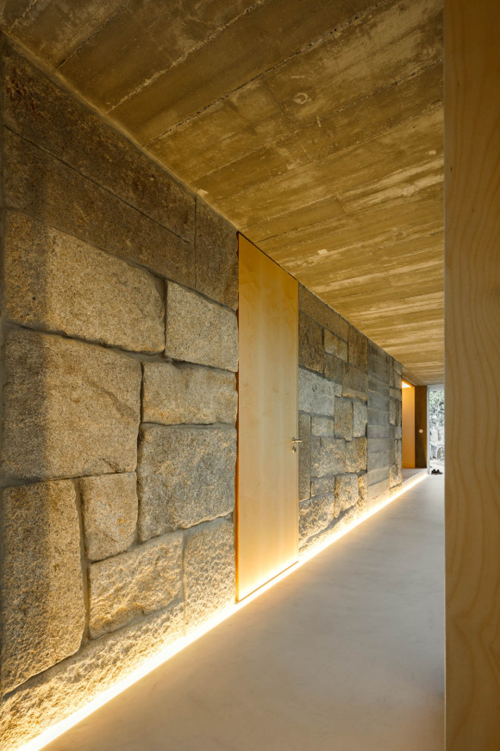

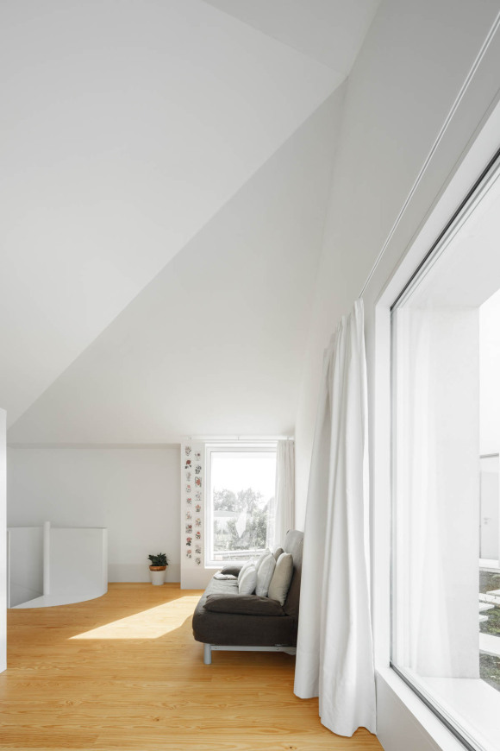
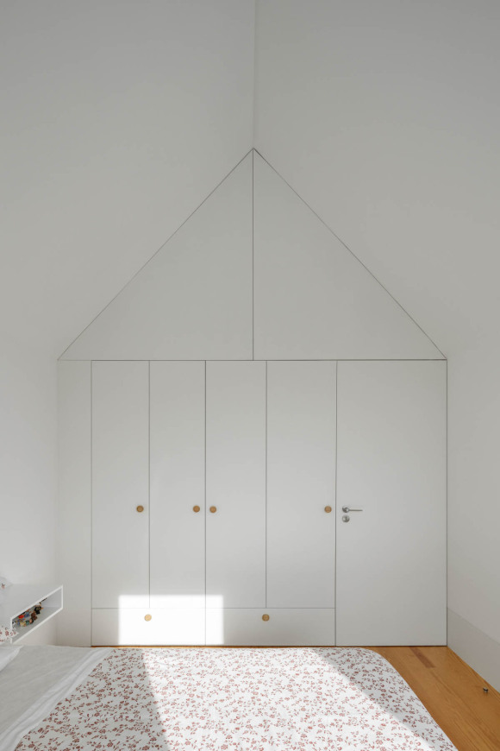
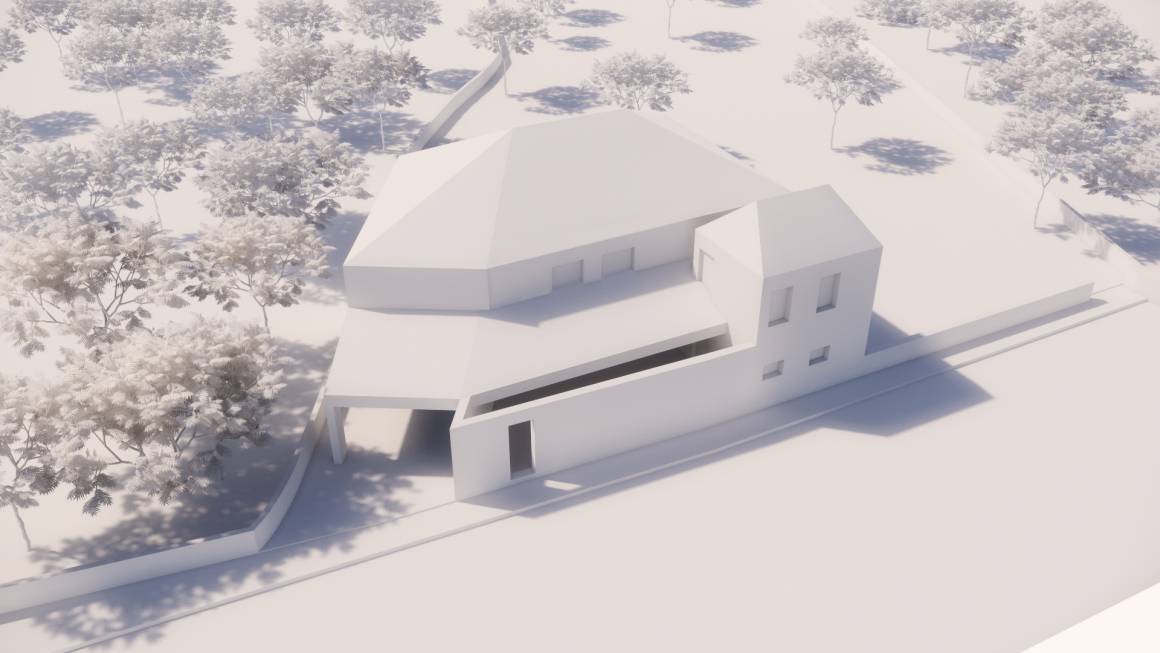
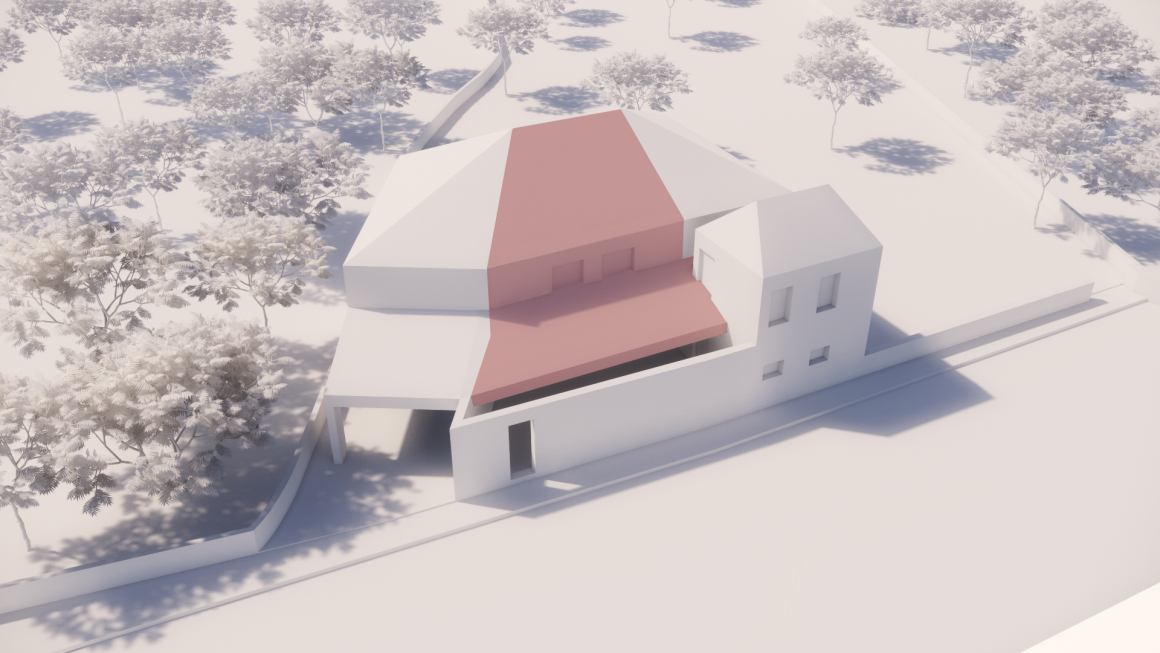

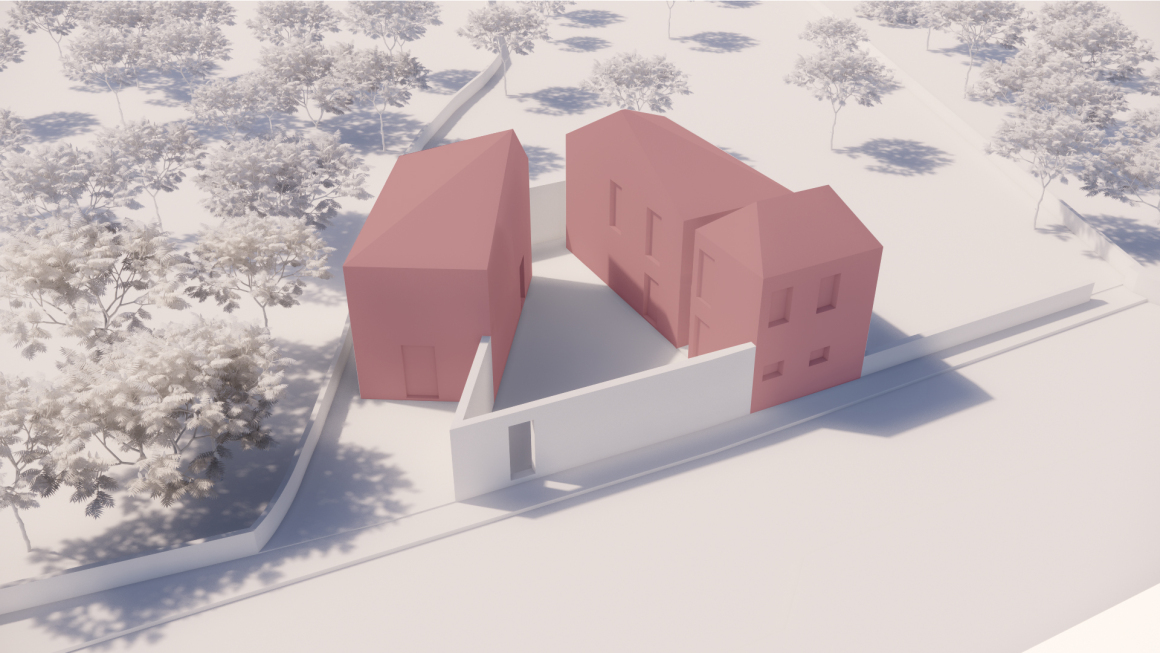
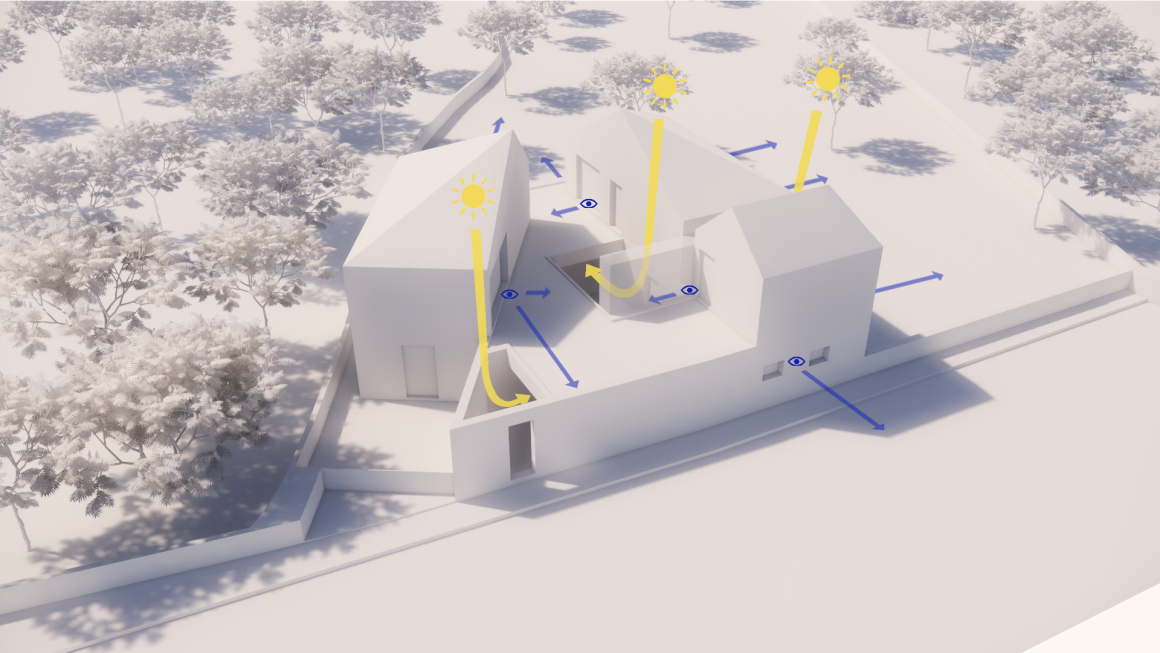
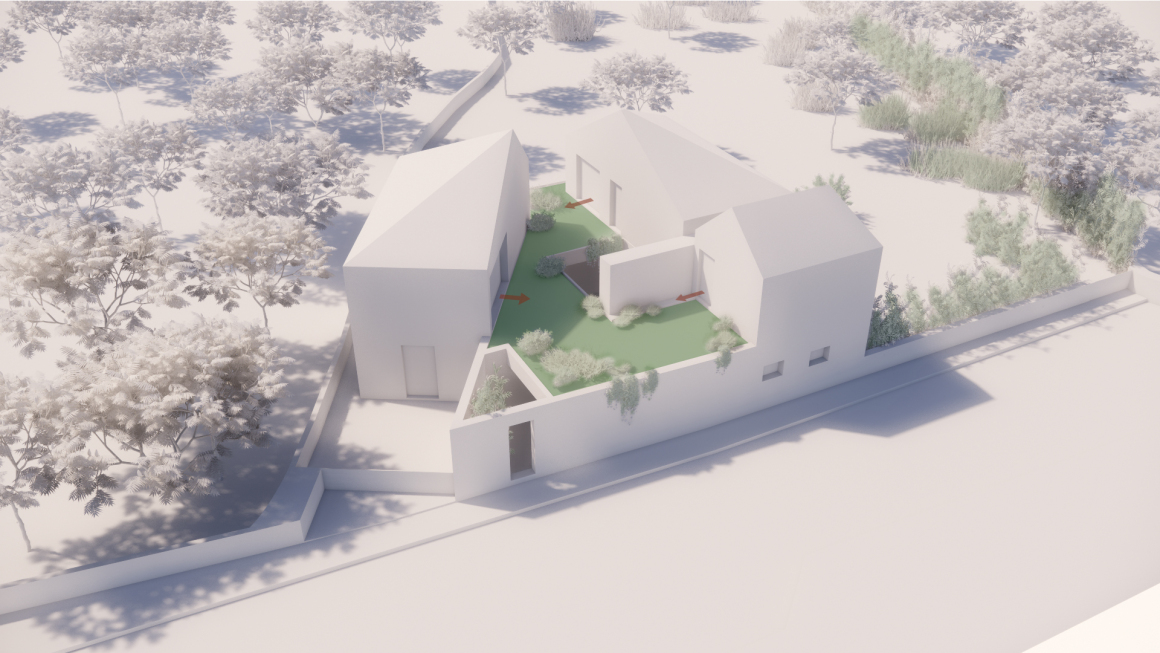


0 Comments