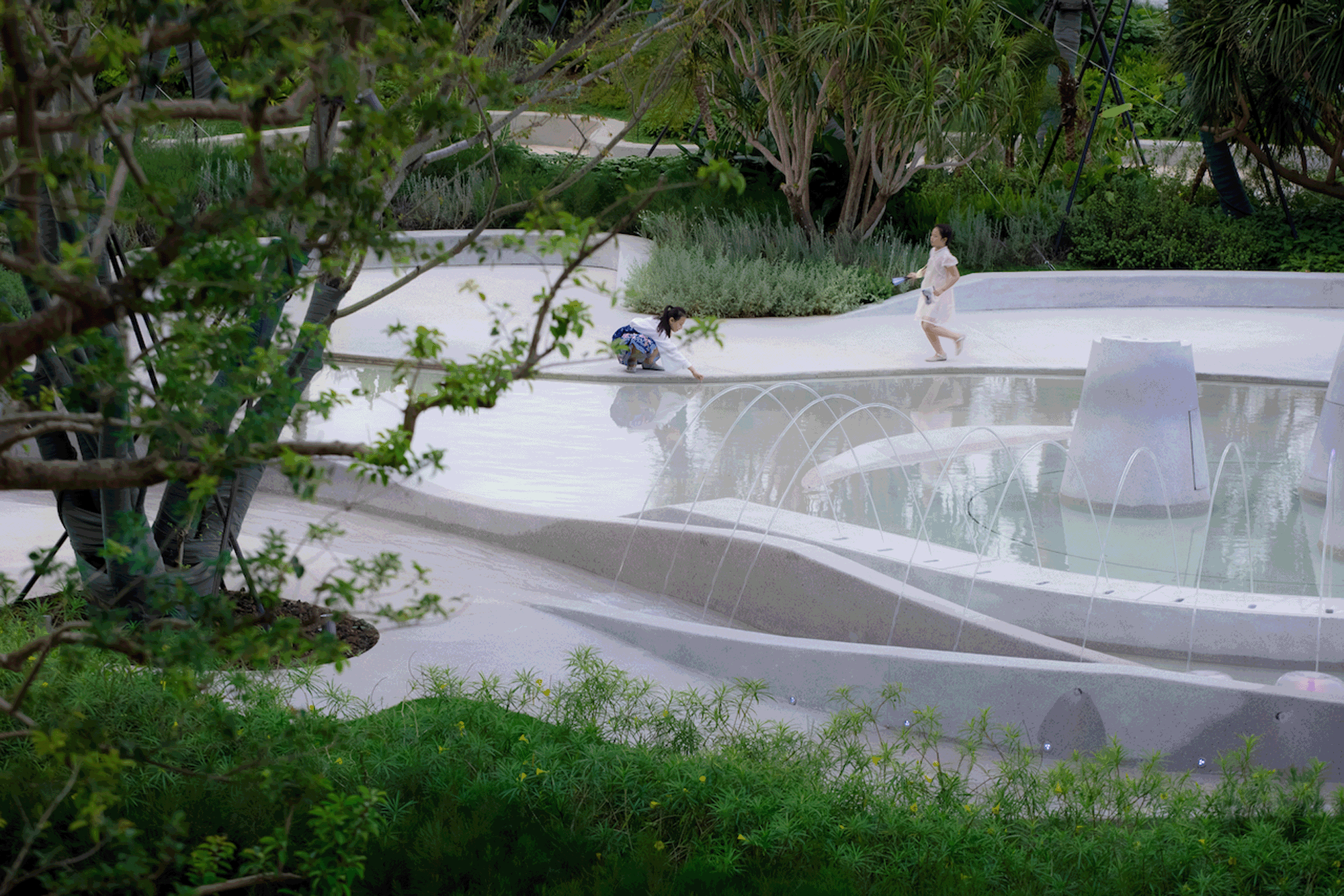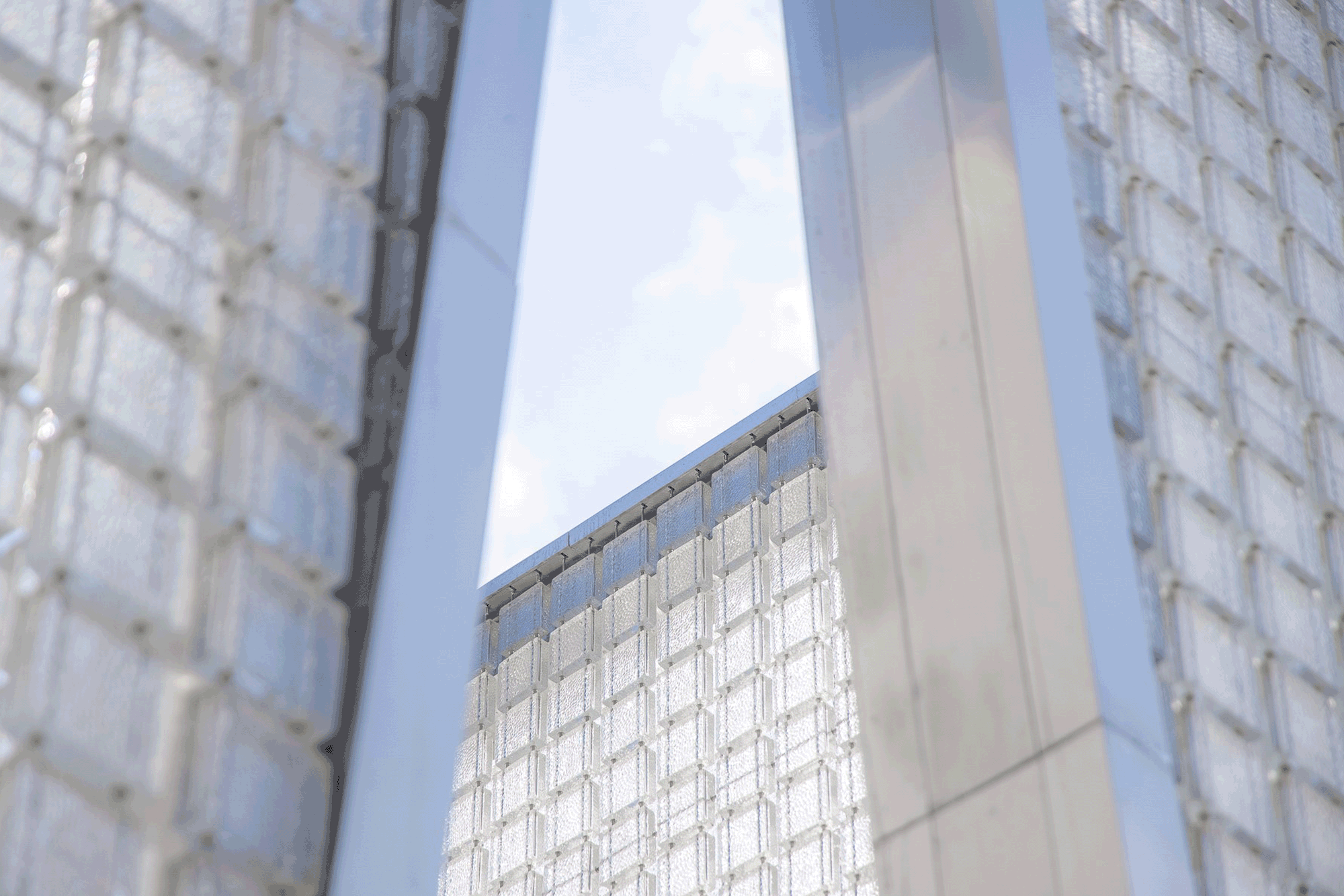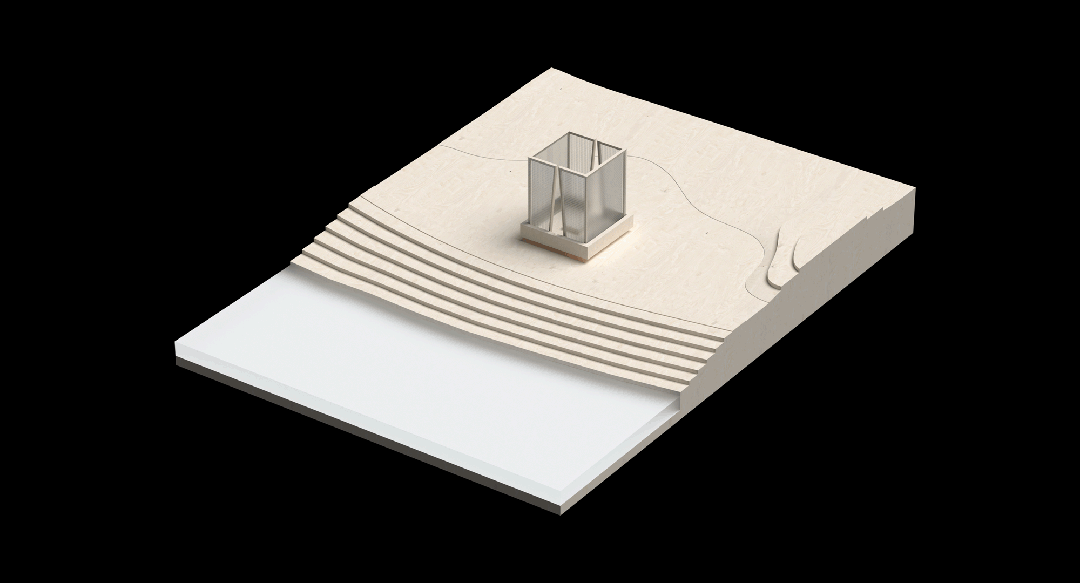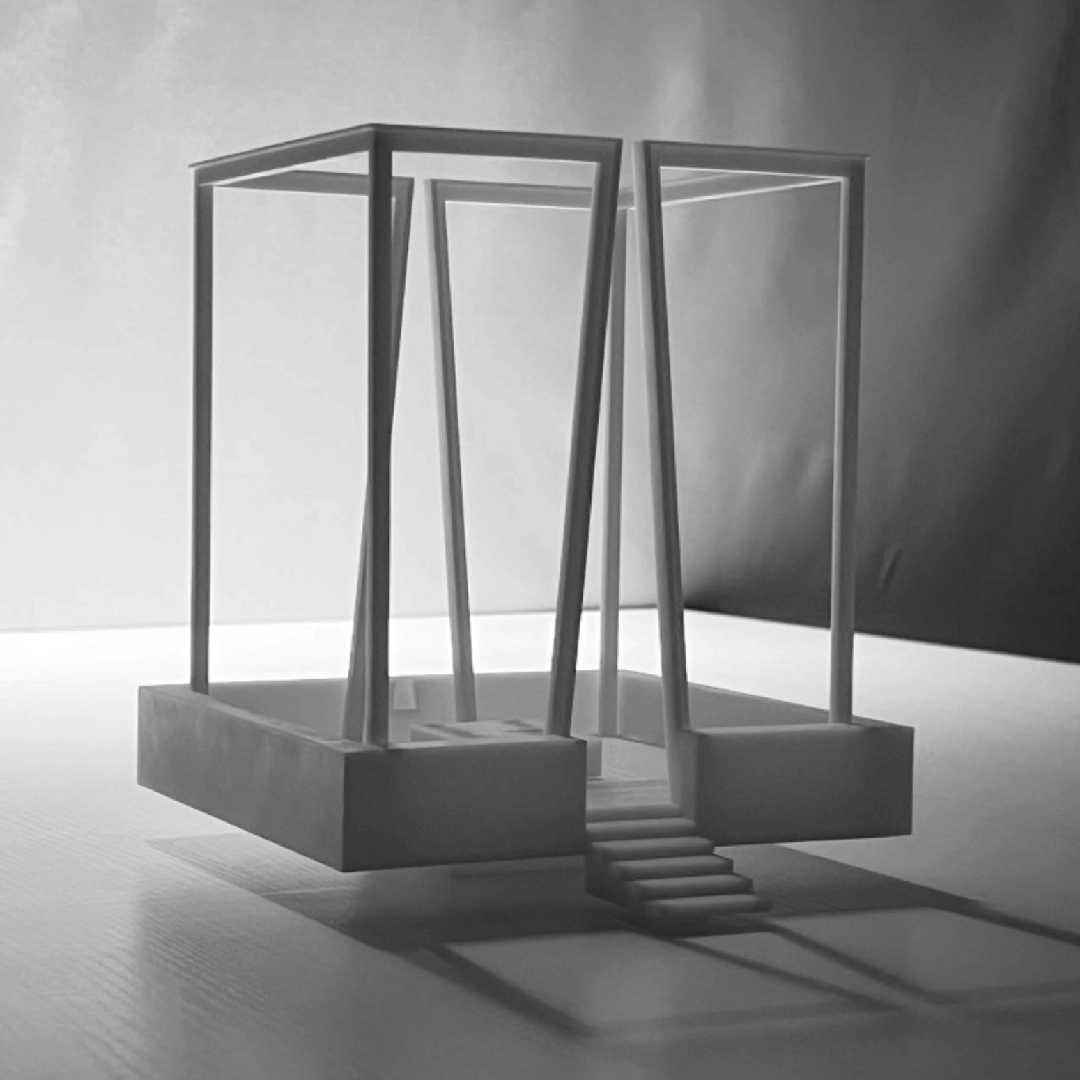本文由 WTD 纬图设计 授权mooool发表,欢迎转发,禁止以mooool编辑版本转载。
Thanks WTD for authorizing the publication of the project on mooool. Text description provided by WTD.
WTD纬图设计:对于华润海棠悦府最初的想象,源于对三亚自然美景的片段式回忆,一条蜿蜒的小径,一朵轻盈的云,一束柔和的光线,一片宁静的海面,一卷起伏的浪花,一脚柔软的沙滩,一盏指引的灯塔.……
WTD: For the initial imagination of China Resources Begonia Residences, Stemming from fragmentary memories of Sanya’s natural beauty, A winding path, a light cloud, A soft light, a calm sea., A roll of rolling waves, a foot of soft sand, A beacon of guidance. ……
对三亚的片段式回忆 FRAGMENTARY MEMORIES OF SANYA’S NATURAL BEAUTY
坐落于三亚5500亩海棠河生态公园基底之上的海棠悦府,拥有海、河双面景观视野。 初次勘察现场时,一匹白马在岸边悠闲吃草,一排原生红树林沿着海棠河岸线绵延生长。
Situated on top of the base of Sanya’s 5,500-acre Haitang River Ecological Park, Begonia Joy Mansion boasts a double-sided landscape view of the sea and the river. At the initial site survey, a white horse was grazing leisurely along the bank, and a row of native mangrove forests was growing along the shoreline of Haitang River.
▽场地原始风貌:蓝天白马,草沙枯杨,落日黄昏,水天茫茫 The original landscape of the site: blue sky, white horses, grass, sand, and withered poplar, sunset and dusk, water and sky
远处是三亚著名的亚特兰蒂斯水世界,更远处是一望无际的大海。 这些自然元素不仅构成了设计的基础,也引导我们创建如电影场景般的脚本。
In the distance is the famous Atlantis Water World in Sanya, and even further away is the endless ocean. These natural elements not only formed the basis of the design, but also guided us in creating the script like a movie scene.
▽梦幻的景观场景 Dreamy Landscape Scene
延续大尺度公共自然 CONTINUING THE PUBLIC NATURE OF LARGE SCALE SPACES
在海棠河公园大规划体系之下,86000m²的展示区整体延续大尺度的公共自然。 从主入口到核心区约390m距离以一条蜿蜒的车行道抵达。 场地原始地形平坦缺乏层次,土壤酸碱度较高,需重塑大地形。 增加地形起伏和曲线可以提升空间光影明暗对比,植物色彩层次也会随之产生丰富变化。
Under the big planning system of Haitang River Park, the 86,000 square meters exhibition area continues the large-scale public nature as a whole. The distance from the main entrance to the core area is about 390m and is reached by a winding driveway. The original topography of the site is flat and lacks layers, and the soil has a high acidity, so it is necessary to reshape the large terrain. Adding undulations and curves to the terrain will enhance the contrast of light and shadow in the space, and the plant color hierarchy will be richly varied as a result.
▽随风起舞的芒草和草坪起伏舒缓的曲线 The undulating and soothing curves of the wind-dancing manzanita and lawn
在如此大尺度空间中,设计师利用植物与地形的起伏巧妙完成了既辽阔又紧密,既幽密又舒缓的空间布陈。 既有陡峭的山坡,舒缓的草坪,开敞的平地,沧桑的大树,深邃的密林,呈现丰富的软质视觉层次。
In such a large-scale space, the designer utilizes plants and the undulation of the terrain to skillfully complete a spatial arrangement that is both vast and compact, and both secluded and soothing. There are steep slopes, soothing lawns, open plains, large trees and deep forests, presenting a rich visual hierarchy of soft textures.
▽地形的起伏呈现出丰富的视觉层次 The undulations of the terrain present a rich visual hierarchy
利用构筑空间、植被等微环境进行场景切换 SCENE SWITHING BY LANDSCAPE STTUCTURES AND PLANTS
落客区域景观利用构筑空间、植被等微环境要素进行场景切换。 迎面而来的是度假风情十足的老桩鸡蛋花和椰子树,灌木植被丰富多彩。 景观廊架由几个伞状结构组成,其竹编艺术品表皮不规则而错落,既提供遮荫也透出斑驳的光影,增添放松而优雅的度假氛围。
The landscape of the drop-off area uses micro-environment elements such as construction space and vegetation for scene switching. Oncoming is the holiday style full of old pile plumeria and coconut trees, shrub vegetation rich and colorful. The landscape gallery is made up of several umbrella-like structures with irregular and scattered bamboo works of art, providing both shade and mottled light and shadow, adding to the relaxed and elegant holiday atmosphere.
竹编的编织方式、密度、通透度,每一处细节都历经打磨推敲。 来自全国各地的30多位非遗手艺继承人,在现场耗时40天才得以编织完成。 竹编这种体现传统文化工艺的温润拙朴而耐人寻味的材料,可以让空间的度假风情感更浓郁,也是现代精工和传统手工艺的完美结合。
Bamboo weaving method, density, transparency, every detail has been polished and scrutinized. More than 30 non-heritage craftsmen from all over the country took 40 days to complete the weaving on site. Bamboo weaving, a warm, simple and intriguing material that embodies traditional cultural craftsmanship, can make the space more intense resort-style emotions, and is also a perfect combination of modern craftsmanship and traditional handicrafts.
从主入口到落客区,植物呈现出丰饶变化。 入口区域延续大尺度公园疏朗清爽的自然风貌,道路两旁连绵起伏的草坡覆盖着细叶针茫,随风摇曳,宛如风吹麦浪。 32棵原生大雨树将人的动线向内引入,车辆行驶其中,视线忽而折叠忽而开阔,海棠河的美景豁然映入眼前。 到了落客区,浓郁的沙生植物氛围,又是另一番风情。
From the main entrance to the drop-off area, the plants show a rich variety. The entrance area continues the sparse and refreshing natural style of the large-scale park, the rolling grass slopes on both sides of the road are covered with fine-leafed needles, swaying with the wind like wind-blown waves of wheat. 32 native rain trees bring people’s line of motion inward, and when vehicles are traveling in the area, the line of sight suddenly folds up or opens up, and the beauty of the Begonia River is suddenly reflected in front of our eyes. When you arrive at the drop-off area, the rich atmosphere of sand plants is another flavor.
▽植物演绎出不同的度假风情 Plants for a different kind of vacation style
建筑后场区域,景观更多表达更轻松惬意、参与性更丰富的休闲场景。 沿河岸的步道遵循生态友好原则,最大程度保留现状红树林原生生境。
In the backyard area of the building, the landscape expresses more relaxing and participatory leisure scenes. The walkway along the river bank follows the eco-friendly principle and preserves the existing mangrove habitats to the maximum extent.
▽从建筑后场水景向外望去,人工树林与原始红树林融为一体 Looking out from the building’s backyard water feature, the man-made forest blends in with the original mangroves
在此基础上,植入悠久年岁的大树,映衬这片浓郁深邃的山林。 远远望去,大树树干被隐藏于地形之下,近处是蜿蜒起伏的果岭地形,远处是与原生红树林叠加融为一体的深邃丛林。 被雕刻过的自然“混淆”在原生态背景中,逐渐长成它的一部分。
On top of this, large trees of great age are implanted to reflect the richness and depth of this mountain forest. From a distance, the trunks of the trees are hidden under the terrain, with the meandering and undulating greens in the near distance, and the deep jungle superimposed on the native mangrove forest in the far distance. The sculpted nature is “confused” in the ecological background and gradually grows into its own.
儿童戏水区受海浪启发,模拟海浪翻卷的形态,为孩童带来无尽欢乐。赤足行走在椰林步道,沙粒在脚下轻轻地按摩,或是玩耍挖沙。对于大人和孩子来说,这都是海岛度假最轻松的打开方式。
The children’s water play area is inspired by the waves, simulating the shape of rolling waves, bringing endless joy to children. Walking barefoot on the coconut grove walkway, the sand grains are gently massaged under your feet, or playing and digging in the sand. For both adults and children, this is the most relaxing way to open an island vacation.
灯塔形景观构筑加深场地记忆 LANDSCAPE STRUCTURES IN THE SHAPE OF LIGHTHOUSES ENHANCE SITE MEMORY
靠近河岸边的区域,设计师尝试用一处景观装置加深场地记忆。11264块玻璃砖手工拼接,拼接出一处结构透明、顶部镂空的灯塔状景观构筑,我们称之为“一盏灯”。它不仅是人们互动和拍照的理想地点,也是空间里的精神构筑。是一个物理空间,更是场地精神内核的象征。
Near the riverbank, the designers tried to deepen the memory of the site with a landscape installation. 11,264 glass bricks were hand-pieced together to create a lighthouse-like landscape structure with a transparent structure and a hollowed-out top, which we call “One Light”. It is not only an ideal place for people to interact and take photos, but also a spiritual structure in the space. It is a physical space, but also a symbol of the spiritual core of the site.
▽“一盏灯”景观构筑及细节 “One Light” Landscape Architecture and Details

▽“一盏灯”模型图 “One Light” model drawing
▽“一盏灯”模型图3D打印模型过程推敲 “A lamp” model drawing 3D printing model process nudge
创造一个空间,创造一种体验 CREATE A SPACE AND ALSO CREATE AN EXPERIENCE
在这个项目中,我们不仅创造了一个空间,更是提供了一种体验,一种在日常生活中难得一见的静谧与自在。这些记忆中的片段,一点一滴编织成三亚度假的独特叙事。这些场景不仅仅是视觉上的享受,它们触动感官,唤起情感,让人在这里找到内心的平静和自我。这是一场旅程,一次内在的探索,一种返璞归真的生活方式。
In this project, we have not only created a space, but also provided an experience, a kind of quietness and ease that is rare in everyday life. These fragments of memory, bit by bit, weave together a unique narrative of a Sanya vacation. These scenes are more than just a visual treat, they touch the senses and evoke emotions, allowing one to find inner peace and self here. It is a journey, an inner exploration, a way of life back to the basics.
▽总平面图 General plan
项目名称:三亚华润置地海棠悦府
项目地址:三亚海棠湾
业主单位:华润置地
景观设计:WTD纬图设计
设计团队:李卉 李彦萨 田乐 侯茂江 李丹丹 王璐 金凤 王钰栋 何美松 李俪娜 李晓锋 李帅 罗竣文 吕昊 杨思杰 马雪梅 邬山山 朱小慧 张黎 陈湘豫 田宏 魏溥 胡国栋 余治富 石桂霖 欧键 李淑君 夏雪 周震宇 张宗果 陈文珺 汪晓卫 唐雨倩 李理 李玥 张一雷 刘思雨 周祖鹏 熊旭 张书桢 董瑜 李彦锦 庞虹宇 潘俊岑 宋照兵 李艾峻 胡小梅 张维锋
景观施工:广州华苑园林股份有限公司
建筑设计:大象建筑设计有限公司
建筑施工:中建三局集团华南有限公司
结构顾问:陈剑锋博士团队
照明设计:汉都灯光设计顾问有限公司 关永权灯光设计
建成时间:2024.02
景观面积:86550㎡
摄影:xf photography
Project Name: China Resources Land Begonia Residences, Sanya
Project Address: Begonia Bay in Sanya
Owner: China Resources Land (CR Land), a Beijing-based company
Landscape Design: WTD GROUP
Design Team: Li Hui, Li Yansa, Tian Le, Hou Maojiang, Li Dandan, Wang Lu, JIN Feng, WANG Yudong, HE Meisong, LI Lina, LI Xiaofeng, LI Shuai, LU Junwen, LU Hao, YANG Sijie, MA Xuemei, WU Shanshan, ZHU Xiaohui, ZHANG Li, CHEN Xiangyu, TIAN Hong, WEI Pu, HU Guodong, YU Zhifu, SHI Guilin, OU Jiangui, LI Shujun, XIA Xue, ZHOU Zhenyu, ZHANG Zongguo, CHEN Wenjun, WANG Xiaowei, TANG Yuqian, LI Li, LI Yue, ZHANG Yilei, LIU Siyu, ZHOU Zupeng, XIONG Xu, ZHANG Shuzhen, DONG Yu, LI Yanjin, PANG Hongyu, PAN Juncen, SONG Zhaobing, LI Aijun, HU Xiaomei, ZHANG Weifeng
Landscape Construction: Guangzhou Huayuan Garden Co.
Architectural Design: Elephant Architectural Design Ltd.
Building Construction: China Construction Third Bureau Group South China Co.
Structural Consultant: Dr Jianfeng Chen’s team
Lighting Design: HANDU Lighting Design Consultant Ltd. KWAN Wing Kuen Lighting Design
Completion Time: 2024.02
Landscape area: 86550㎡
Photography: xf photography
“ 将现代艺术和传统手工艺进行完美结合,营造轻松舒适的海岛度假生活。”
审稿编辑:Maggie
更多 Read more about: WTD 纬图设计



































0 Comments