本文由 五角兽景观 授权mooool发表,欢迎转发,禁止以mooool编辑版本转载。
Thanks POWER 5 Studio for authorizing the publication of the project on mooool, Text description provided by POWER 5 Studio.
五角兽景观:自然不是遥远的风景,而是一种可以栖息的关系。在设计中自然不再是被安排的对象,而是具有情绪与结构的主角,通过搭接人与自然本能的依赖与亲密关系,在这个繁忙的时代,安放一份从容生长的生活哲学。
POWER 5 Studio:Nature is not a distant vista but a relationship where we can dwell. In this design, nature is no longer an object to be arranged but a protagonist with emotion and structure. By fostering an instinctive connection and intimacy between people and nature, we provide a place for a calm and growing life philosophy in this busy era.
▽住宅与景观环境,景观让自然不是遥远的风景,而是一种可以栖息的关系
本项目在位于重庆市大渡口城芯的新兴板块,距离大渡口滨江路仅2km,周边建设发展相较于老城中心仍有待完善,项目原有部分在周边环境下衬托得更具都市感。
这是一个带部分改造的项目,如何在不调整大框架的基础上,怎么样“旧壶装新酒”。景观以焕新和重塑的方式来构建新的高端都市度假体验,通过更精致化自然景物与定居用户建立感官与情感上的联系。
Located in an Up-and-coming area of Dadukou, Chongqing, the project is only 2km from Binjiang Road. While the surrounding area’s development lags behind the old city center, this contrast further makes the existing project feel distinctly modern.
This project involves partial renovation. The challenge was to “put new wine in old bottles” without altering the existing framework. The landscape was redesigned and reshaped to create a new high-end urban resort experience, establishing a sensory and emotional connection between refined natural elements and the residents.
▽项目改造前
▽项目改造后
首先是入口大门,横向尺度有近200m,扁长且空旷。在保证水景宽度不变的前提上,下沉了落客铺装,形成有酒店落客体验的入口。抬高了水景高度,来适配建筑宏大的门头,如此我们便有了1500㎡的奢阔酒店落客门庭。
我们希望给社区带来松弛舒适的居住氛围,梳理前序示范区的绿岛,调整植物点位,将原来杂乱的中层清理。保留乔木,加以干净的地形。同时我们也把原有水景的池底细节做了精修。
但这些还不够,我们又思考需要一些“新”的记忆点,才能有新酒的香气。于是我们大胆的在绿荫和水上升起一轮月。把记忆的香气用茂密的绿化托举,被静静的水镜倒影。材料选择上以发光玉石自然温软的气质在回廊之上做一顶流光雅致的精神光塔,在水波荡漾与光影流转间,伴随自然静静流淌,传达出自然美学之上的低调奢华感。
The first element is the entrance gate, which stretches nearly 200m horizontally, giving a feeling of length and emptiness. While maintaining the width of the water feature, the drop-off paving was lowered to create a hotel-style arrival experience. The height of the water feature was raised to match the building’s grand facade, resulting in a lavish 1500㎡ hotel-style drop-off area.
We aimed to bring a relaxed and comfortable atmosphere to the community. To achieve this, we reorganized the existing green islands of the previous display area, adjusted plant locations, and cleared out the cluttered mid-level vegetation. While retaining the existing trees, we created a cleaner topography. We also refined the details of the existing water feature’s base.
However, that wasn’t enough. We considered the need for new focal points to truly refresh the atmosphere. Thus, we boldly elevated a moon amidst the greenery and over the water, using lush vegetation to highlight this memorable element, reflected in the still water. For the materials, we selected luminous jade, its naturally soft and warm texture creating an elegant, flowing tower of light above the cloister. With the water rippling and the light shifting, nature silently flows, conveying a subtle sense of luxury above natural aesthetics.
▽在绿荫和水上升起一轮月,被静谧的水镜倒影
▽室内外景观相互呼应
▽自然作序,光影执笔,书写空间诗意
▽绿色穿透,在水波荡漾与光影流转间,伴随自然静静流淌,传达出自然美学之上的低调奢华感
通过光廊归家后,是崭新的一副画,景观在这个画面中扮演了配角,为了衬托玻璃盒子的我们延续了水面,不同于第一院的自然,我们希望给到建筑更大展面,把建筑的力量空间给予归家的仪式感和尊贵。以4米6的空高和建筑链接,形成通透的回廊,水苑中两株特选乌桕,掩映着玻璃幕墙。
Passing through the light corridor, a new vista unfolds, where the landscape takes a supporting role to showcase the glass box architecture. To complement this, we extended the water surface, but unlike the first courtyard’s naturalism, we aimed to provide the architecture with greater prominence, lending a sense of arrival ritual and prestige to the space. Linking to the building’s 4.6-meter height, a transparent cloister is formed, framing the glass curtain wall with two carefully selected tallow trees in the water garden.
▽漂浮的水上长廊与建筑链接
▽以水轴分隔出前庭后院
▽景观是搭建起室内外空间链接的优质媒介,让生活的场景自然的拓展到户外自然之中
我们对于池底的铺装,想要赋予它更细腻的表情,材料选择用了劳力士绿水鬼用色系,编织出有细节的池底,随着波光摇动的绿色光影。
We created a more refined texture for the paving of the pool base. The material selection was inspired by the color palette of the Rolex Submariner “Hulk,” weaving a detailed pool bottom, with green light and shadows swaying with the ripples.
▽浅浅的水景透露出铺装的细节
▽光影在细腻处刻画,交织出更生动的画面
树王庭院是从室内的书吧延续出来的,我们希望强化室内外的风景,户外包厢下了两步台阶,把书吧的第一对景,以一株精选乌桕王作为庭院主角。如果前面的光廊是漂浮在水上的风景,那么树王庭院就是被水包裹的娴静。树池设计用了奢石位材料,以液态大理石的工艺赋予了树王庭院艺术性。
The Royal Tree Courtyard extends from the indoor library. We aimed to enhance the connection between interior and exterior, lowering the outdoor lounge area by two steps and featuring a carefully selected tallow tree as the courtyard’s centerpiece, forming the focal point from the library. If the preceding light corridor is a landscape floating on water, then the courtyard is a tranquil space enveloped by water. The tree pit was designed using luxurious stone materials, with liquid marble techniques lending the courtyard an artistic tone.
▽给每一个画面留下人与自然对话的空间
▽树木是庭院的主角,也是社区的永恒的风景
▽建筑与庭院,住宅因庭院而生动美丽
最后的花园空间,我们希望它有自己表情,链接生活,放慢脚步,可以更加松弛,我们把草坪抬高,把吧台和草坪的距离缩短,而流水的源头被布置进吧台的缝隙里,潺潺的溪流从眼前缓缓流动,跟随跳泉继续游览。
The final garden space was designed to possess a unique character, connect with daily life, and encourage a slower pace. The lawn was elevated, bringing it closer to the bar, while the stream’s source was integrated into the bar’s design, inviting exploration along its gentle flow and stepping stones.
▽景观链接生活,放慢脚步,可以更加松弛
或许人居的最好答案,从来不在图纸的精密比例里,而是清风拂过树梢时,翻动手中书页相遇的刹那,当景观学会用晨露的折射书写自然的哲学,用落叶的堆叠铭记流年的艺术,我们便在这慢下来的时光褶皱里,找到了与自己、与世界和解的温柔方程式。
Perhaps the best answer for human habitation is never found in the precise proportions of drawings but in the fleeting moment when a gentle breeze rustles the trees, turning the pages of a book. When the landscape learns to write nature’s philosophy with the refraction of morning dew and to commemorate the art of fleeting years with the accumulation of fallen leaves, we find, in the unhurried folds of time, a gentle equation for reconciling with ourselves and the world.
▽景观让生活变得浪漫而温柔
“ 景观让自然不是遥远的风景,而是一种可以栖息的关系。”
审稿编辑:junjun
更多 Read more about:五角兽景观


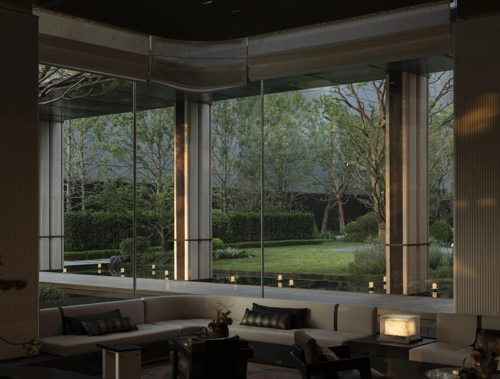


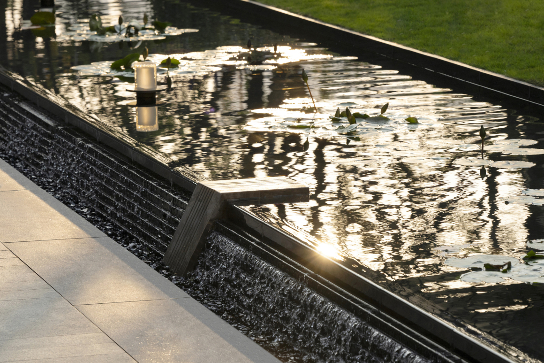


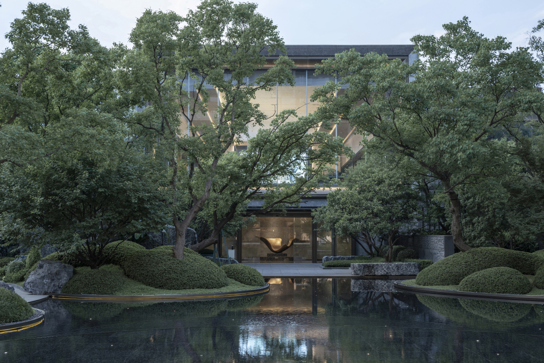

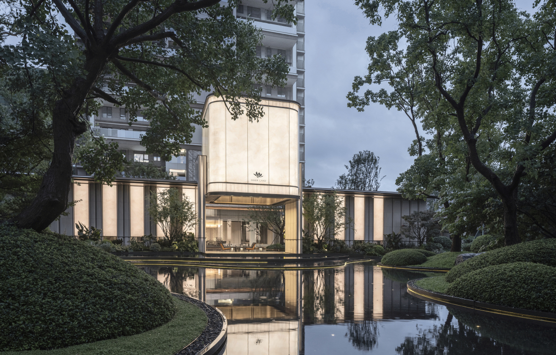

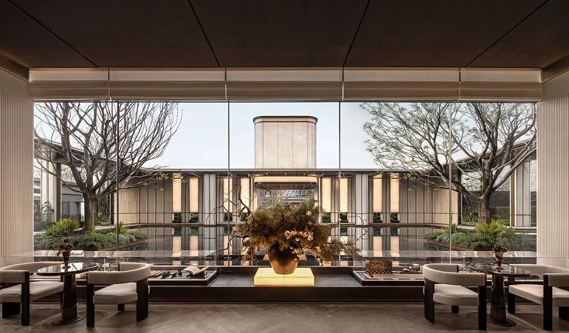


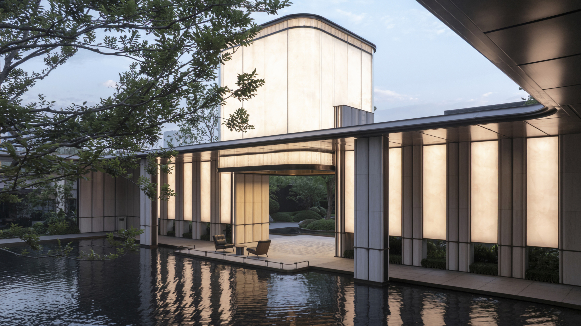
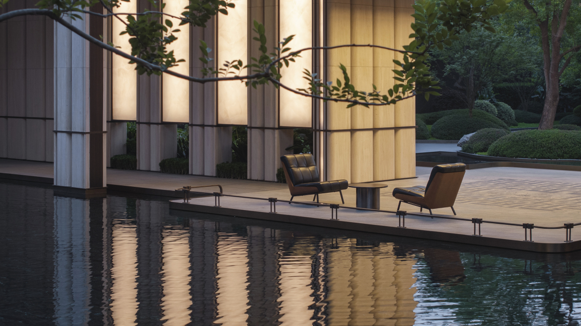
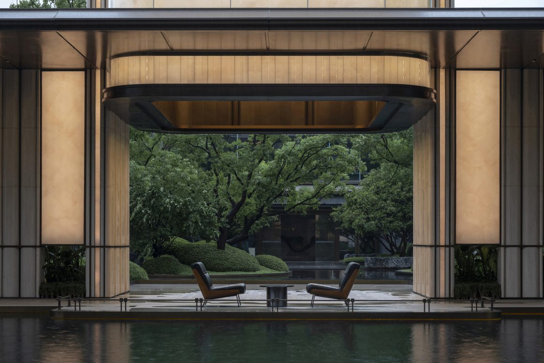
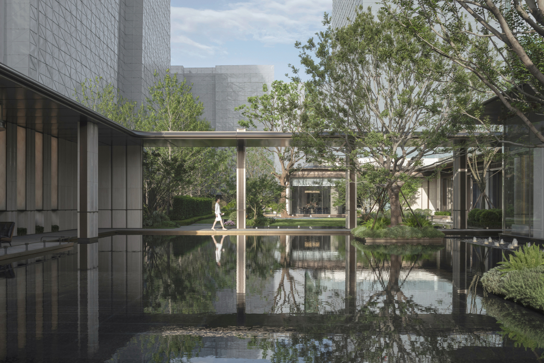
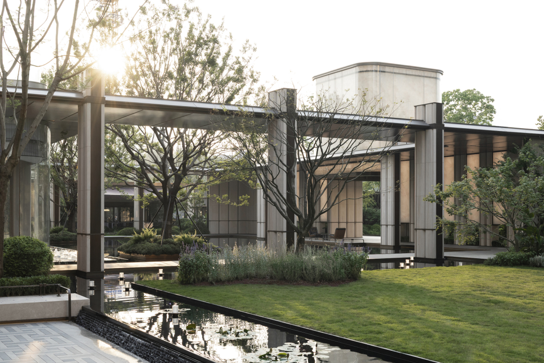

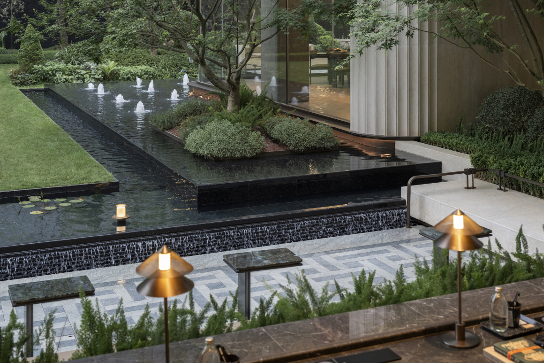


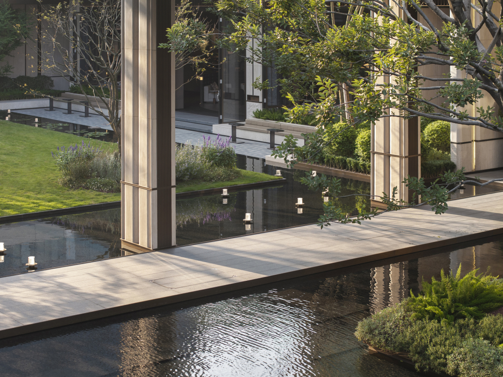
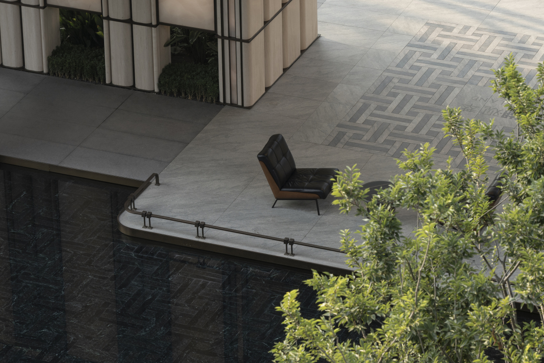
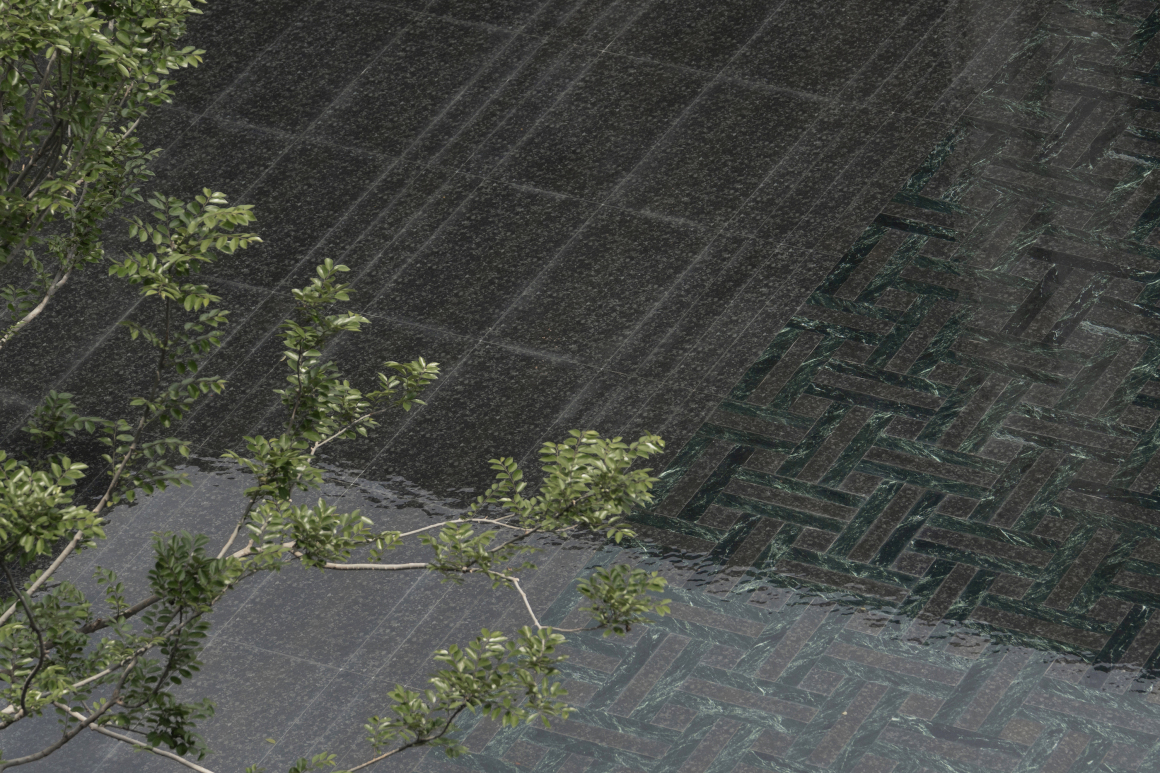

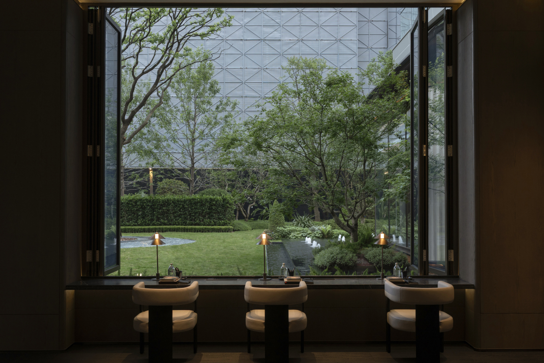
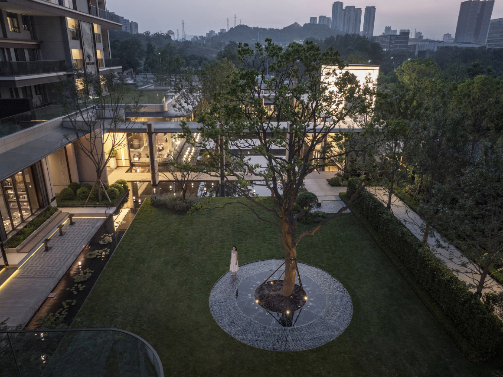

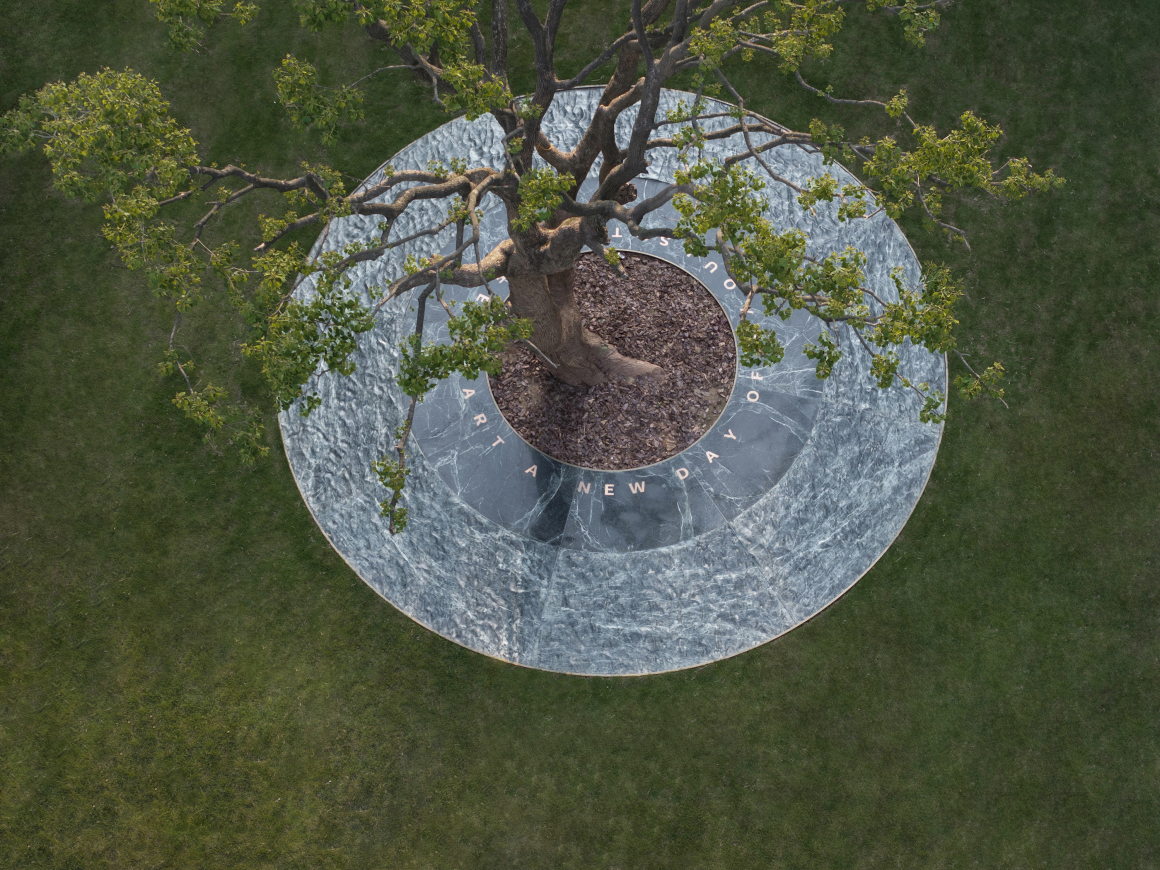
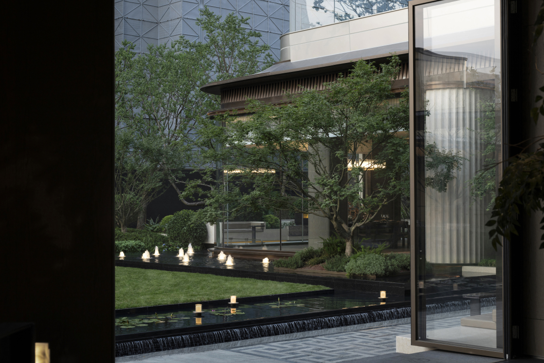
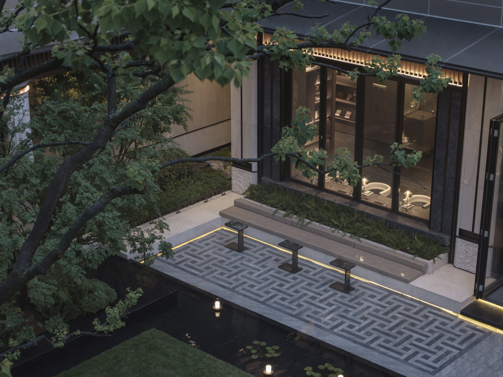

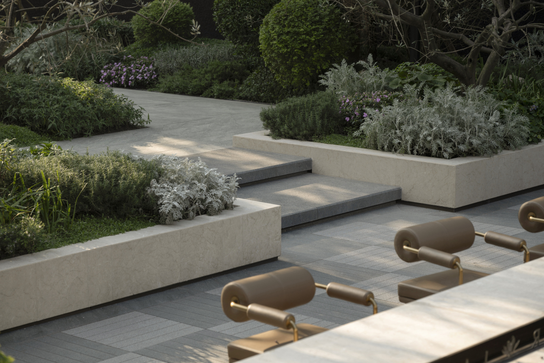

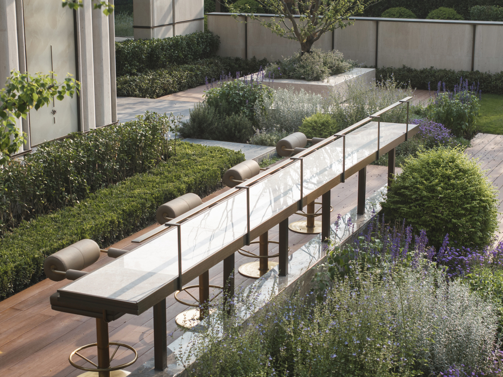





0 Comments