本文由Fuses Viader Arquitectes授权mooool发表,欢迎转发,禁止以mooool编辑版本转载。
Thanks Fuses Viader Arquitectes for authorizing the publication of the project on mooool, Text description provided by Fuses Viader Arquitectes.
Fuses Viader Arquitectes:该项目通过建造一个现代艺术中心,并辅以辅助设施,来修复圣朱利亚的城堡围墙——19世纪的要塞——并恢复其周围环境。其服务内容包括艺术家工作室、礼堂、酒店和餐馆。堡垒由一组单元组成,用大厚度的石头砌成拱顶和墙壁,其中大部分被埋在地下,并通过它们连通穿过山脉的隧道。
Fuses Viader Arquitectes:The project sets the restoration of the Sant Julià’s Castle enclosure – 19th century fortress- and the recovery of its surroundings, through the creation of a facility to host a Contemporary Arts Centre, accompanied of complementary. services: workshops for artists, auditorium, hotel and restaurants. The fortress is formed by a set of units, built with vaults and walls made of stone with considerable thickness, the majority of them half-buried and communicated through tunnels that run across the mountain.
 Photography: Carlos Suárez-Kilzi
Photography: Carlos Suárez-Kilzi
Photography: Jordi Mas
建筑下层是博物馆区,酒店区位于顶层。这个曾经存放炸药的区域以前被称为要塞。一个椭圆形的7米高的大礼堂,钢筋混凝土拱顶用天然土模板浇筑,放置在设置的中心,靠近主入口。所有的新建筑都采用了外露钢筋混凝土作为主要的建筑材料。
The lower level of the set hosts the museum area and the hotel is placed at the top, the area that was formerly known as the stronghold, the zone where the explosives used to be stored. A big auditorium with oval section 7,5m high with a
reinforced concrete vault cast with natural soil formwork, is placed at the center of the set, next to the main entrance. All the new buildings also incorporate exposed reinforced concrete as prominent building material.
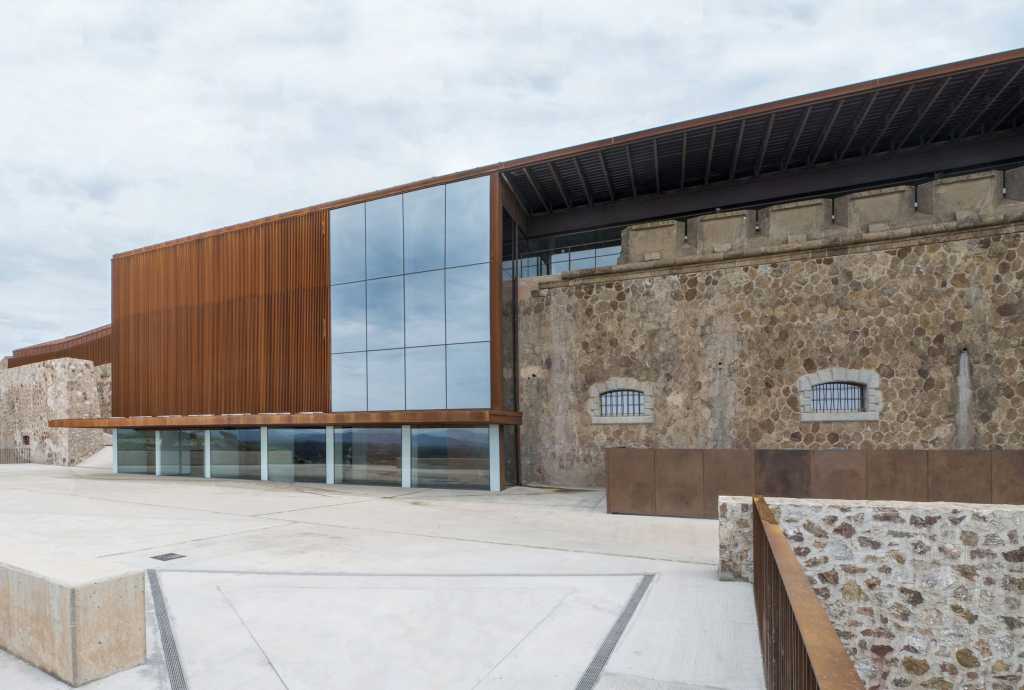 Photography: Carlos Suárez-Kilzi
Photography: Carlos Suárez-Kilzi
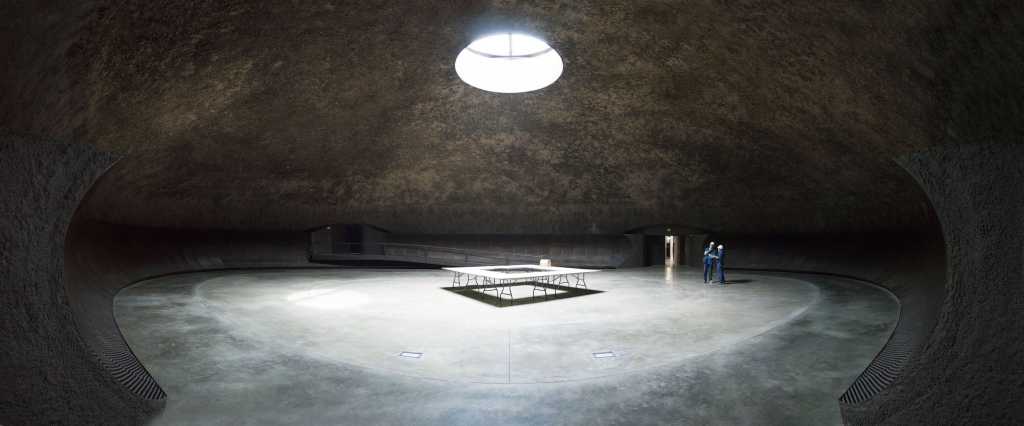 Photography: Carlos Suárez-Kilzi
Photography: Carlos Suárez-Kilzi
Photography: Josep M. Torra
Photography: Carlos Suárez-Kilzi
作为一个结合修复和新建筑的项目,有两个基本的建筑解决方案。突出的一个保持了现有城堡简朴的堡垒精神,半埋的墙和覆盖着土壤和植被的绿色屋顶。这一概念在玻璃幕墙,采用轻质外墙的建筑和可耐候钢屋顶上得到进一步的体现。
Being a project that combines restoration and new construction there are two basic building solutions. The prominent one keeps the austere fortress spirit of the existing castle, with half-buried walls and green roof covered with soil and vegetation. This concept is complemented in certain areas with glazed walls buildings with lightweight facades and roofs made out of corten steel.
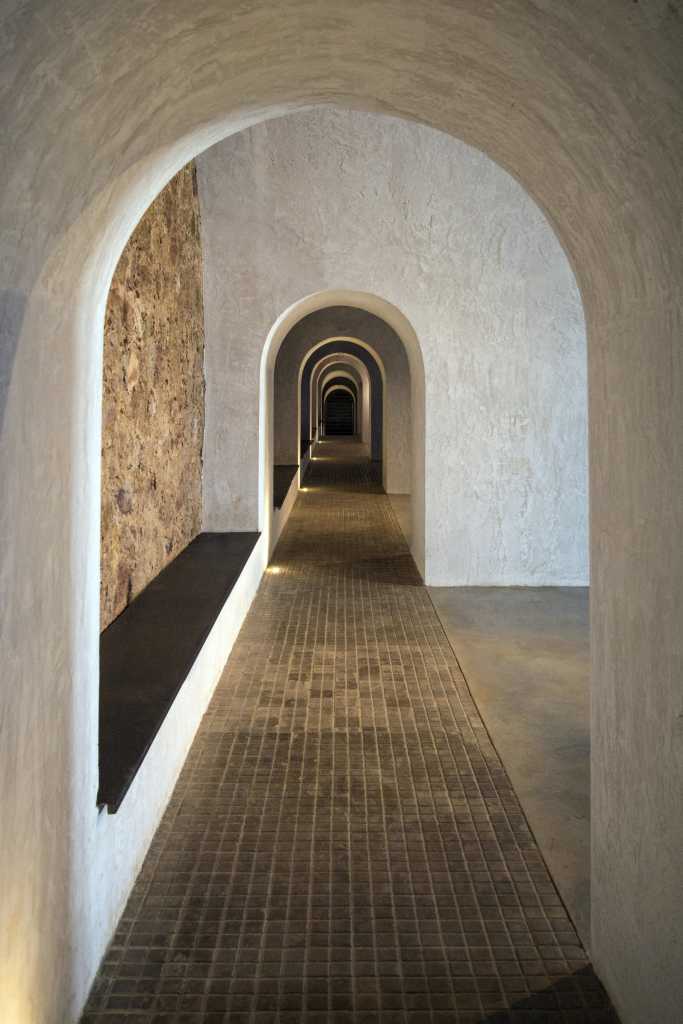 Photography: Carlos Suárez-Kilzi
Photography: Carlos Suárez-Kilzi
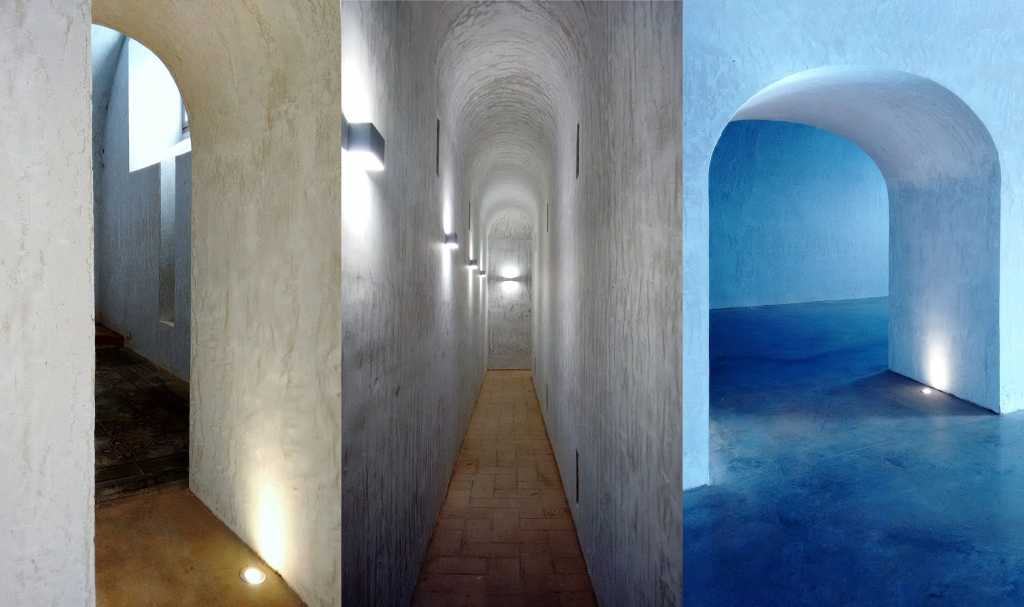 Photography: Carlos Suárez-Kilzi
Photography: Carlos Suárez-Kilzi
 Photography: Carlos Suárez-Kilzi
Photography: Carlos Suárez-Kilzi
Photography: Carlos Suárez-Kilzi
Photography: Carlos Suárez-Kilzi
Photography: Carlos Suárez-Kilzi
Photography: Carlos Suárez-Kilzi
Photography: Carlos Suárez-Kilzi
Photography: Carlos Suárez-Kilzi
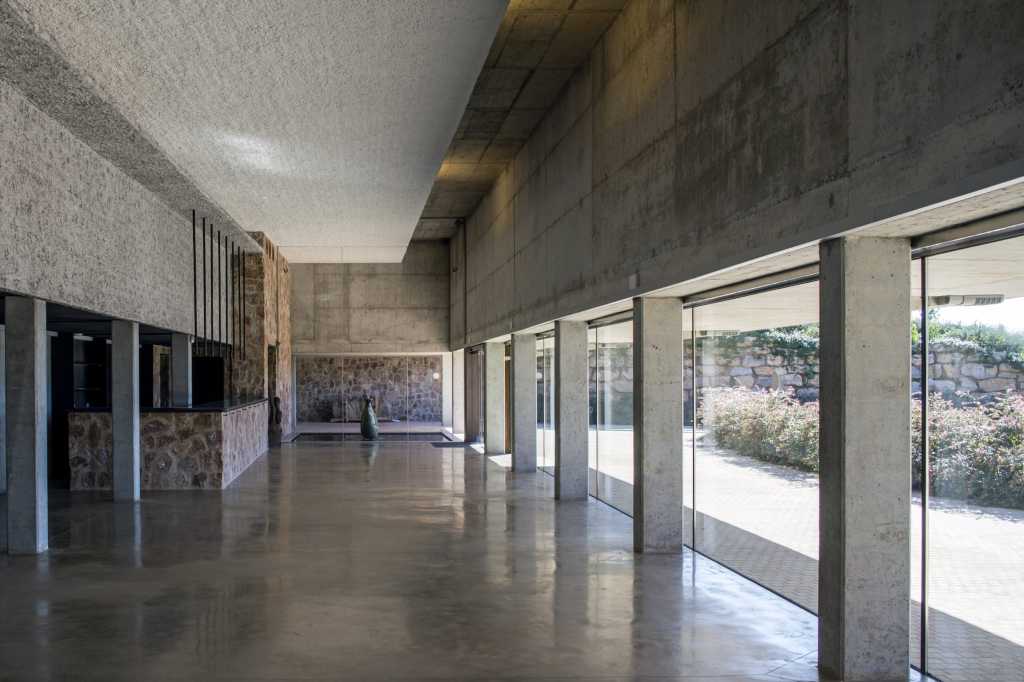 Photography: Carlos Suárez-Kilzi
Photography: Carlos Suárez-Kilzi
Photography: Carlos Suárez-Kilzi
Photography: Carlos Suárez-Kilzi
 Photography: Carlos Suárez-Kilzi
Photography: Carlos Suárez-Kilzi
 Photography: Carlos Suárez-Kilzi
Photography: Carlos Suárez-Kilzi
Photography: Carlos Suárez-Kilzi
Photography: Carlos Suárez-Kilzi
Photography: Marco Pastori
高程+ 179,75 博物馆入口、车间、咖啡馆平面 Level +179,75 Museum access, workshops, cafe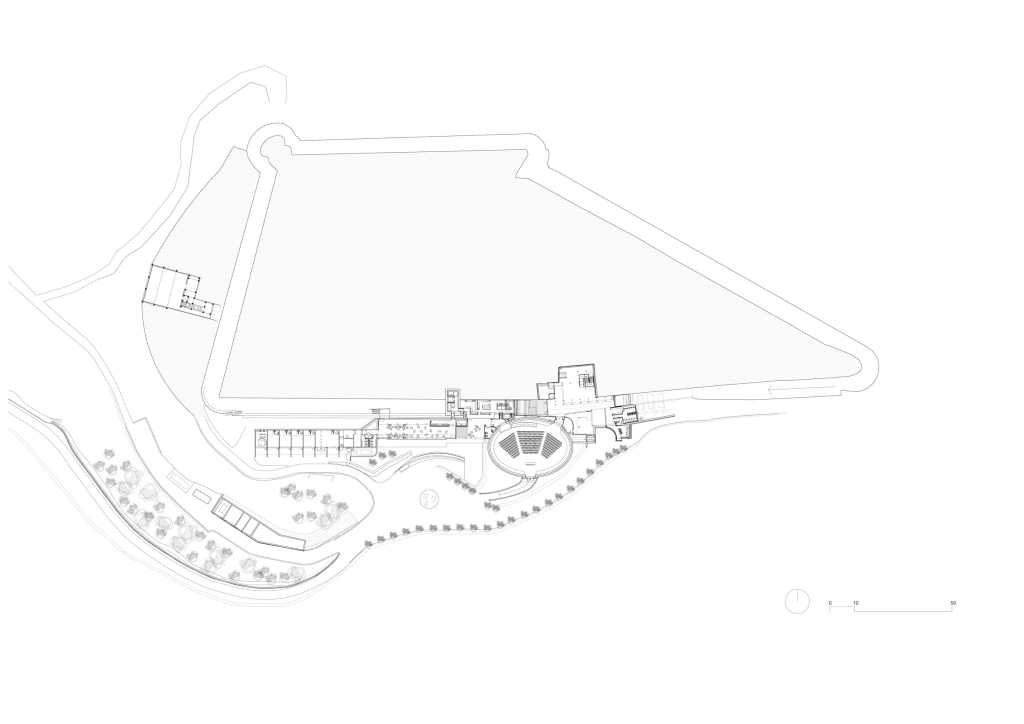
高程+202,15宾馆平面 Level +202,15 Hotel
高程+205,05餐厅和酒店入口平面 Level +205,05 Restaurant and hotel access
纵剖面-博物馆入口和周边坑道 Longitudinal section – Museum access and perimetral pit
横截面-礼堂、博物馆、酒店入口 Cross section – Auditorium, museum hall, hotel access
建筑设计: Fuses-Viader Arquitectes (Josep Fuses, Joan M. Viader)
项目团队:Carla Arruebo, Jordi Serra, Pilar Arbonés
工程: Cristian Vallés
结构工程: Blázquez-Guanter Arquitectes SLP
数量测量员: Francesc Rodríguez
顾客: LUTECAF S.A.
地理位置: 西班牙圣朱利安·德·拉米斯圣梅格斯山。
建筑面积: 11.465,60平方米
场地面积: 46.792,70平方米
项目年份: 2005 – 2008年
建筑施工: 2010 – 2018年
Architects: Fuses-Viader Arquitectes (Josep Fuses, Joan M. Viader)
Project team: Carla Arruebo, Jordi Serra, Pilar Arbonés
Engineering: Cristian Vallés
Structural engineering: Blázquez-Guanter Arquitectes SLP
Quantity surveyor: Francesc Rodríguez
Client: LUTECAF S.A.
Location: Sants Metges mountain, Sant Julià de Ramis, Spain.
Built area: 11.465,60 sqm
Site area: 46.792,70 sqm
Project: 2005-2008
Construction: 2010-2018
更多 Read more about: Fuses-Viader Arquitectes
MEDIA/CONTACT INFO
Fuses-Viader Arquitectes | C/ Bonaventura Carreras Peralta 5, 1 floor – 17004, Girona – Spain fusesviader@coac.net
www.fusesviader.com
Instagram: @fusesviader
www.dormuseum.com
D’Or Museum (@dormuseum)
Carlos Suárez-Kilzi (@cskilzi)
Josep Maria Torra (@josepmariatorra) Marco Pastori (@markopaphoto)


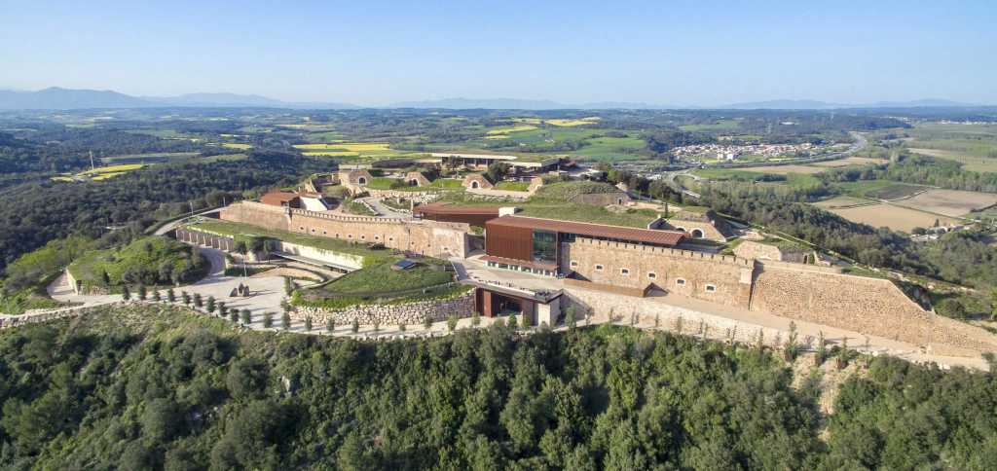
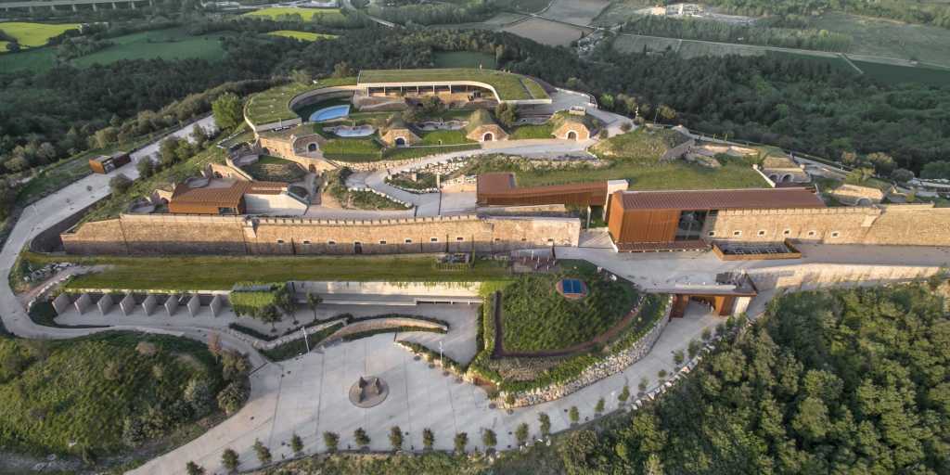
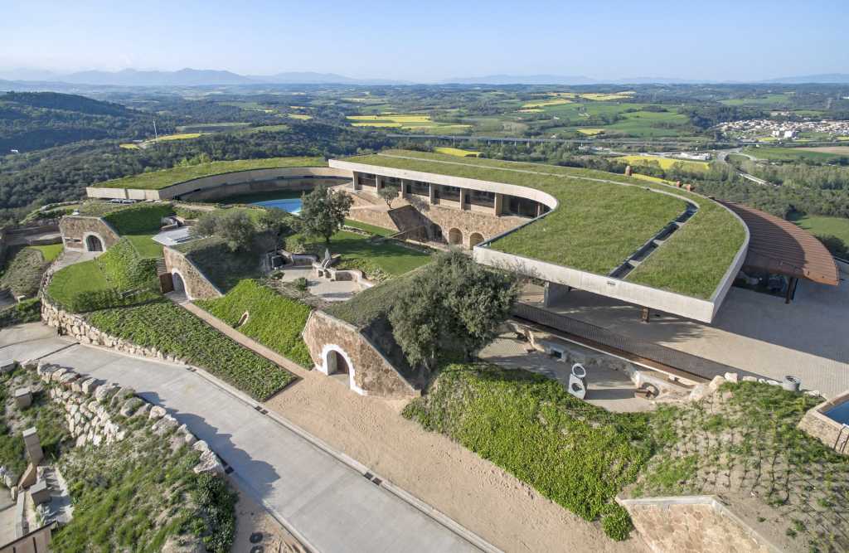

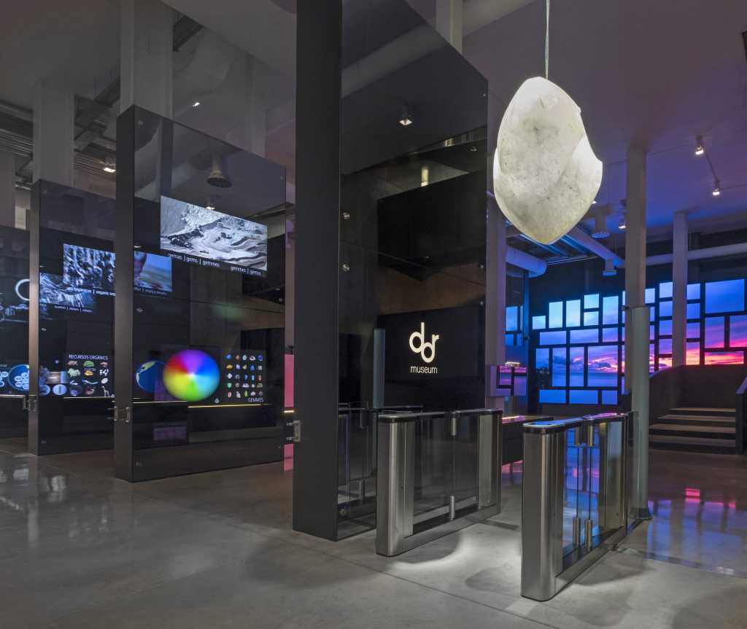





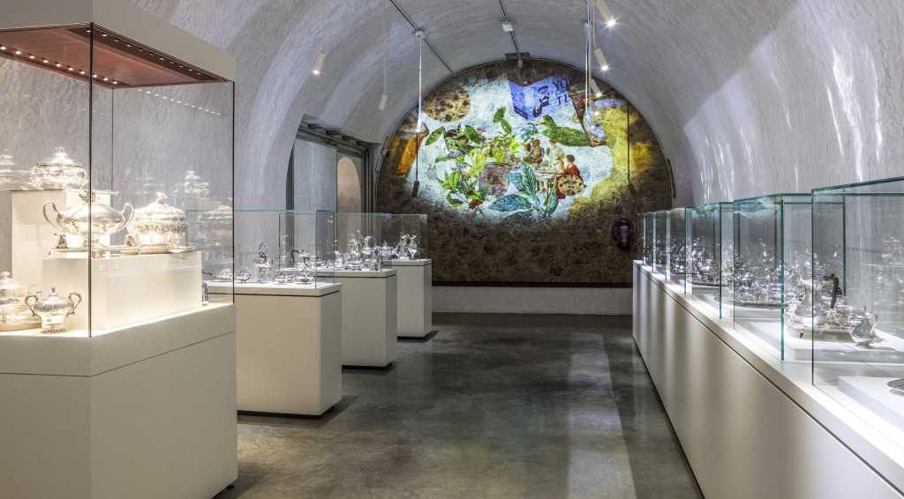







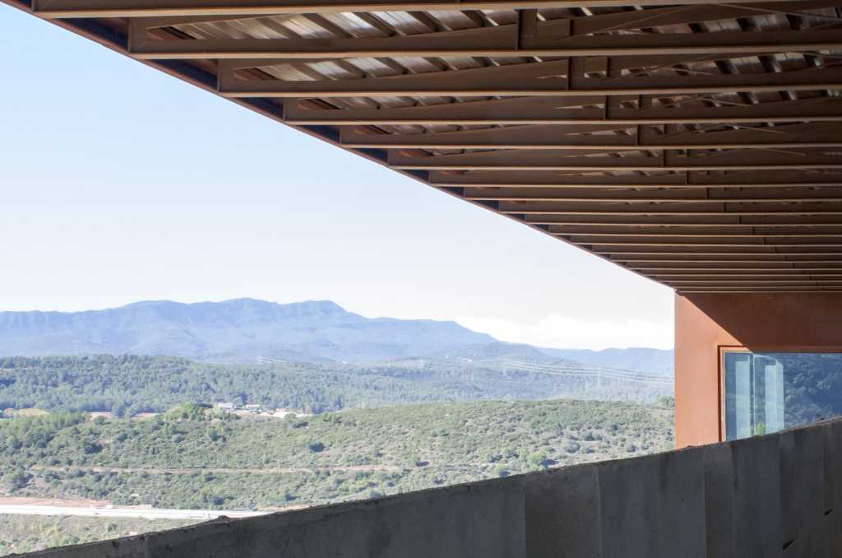








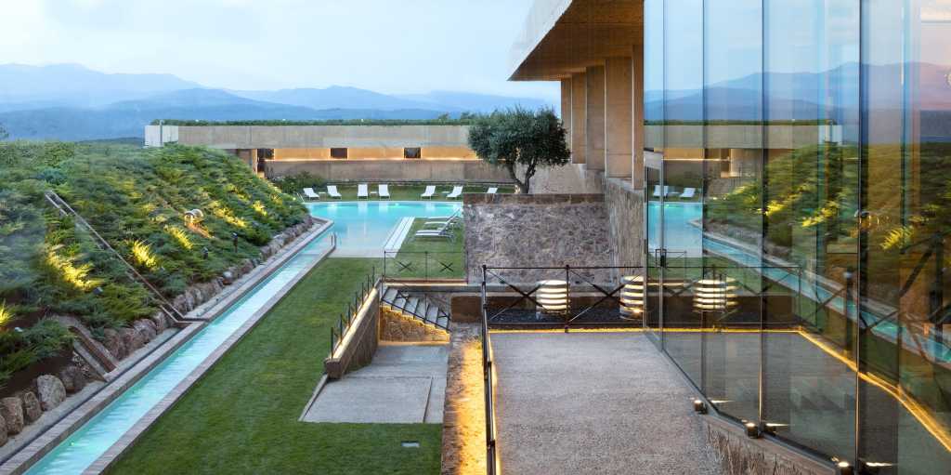
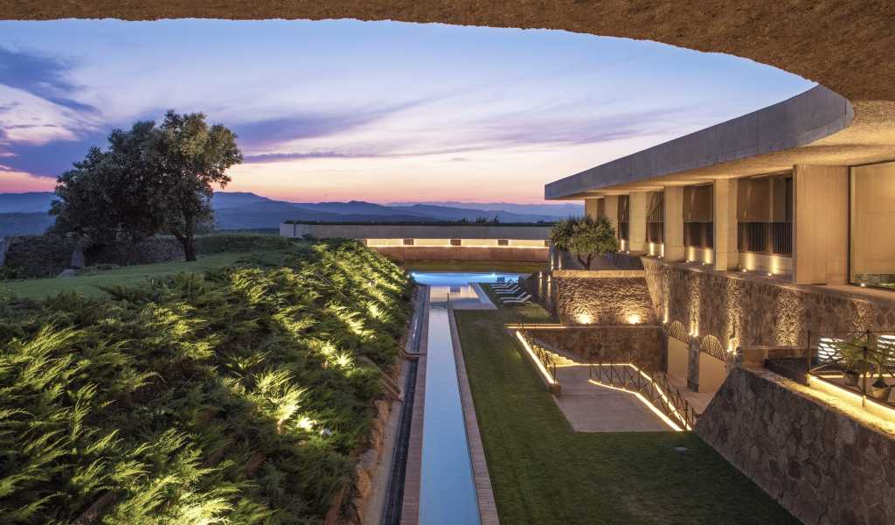






0 Comments