This residence is located on a narrow parcel of Coronado Island in San Diego, California. Ribbons of modulated stone extend from the street toward the house in response to façade’s relief and as a departure from the typical front lawn. The stone ribbons continue, absent planting, to create an entry procession to the residence. Floor-to-ceiling glass sliders open the living space into the central courtyard where a guest house and an acrylic pool define the courtyard boundaries. A large basalt stone bench intersects the courtyard creating two distinct spaces, one for entertaining and the other for melaleuca-shaded play space for the kids. The secluded roof deck consists of sculptural planters, succulent trays, and stone pavers, offering a private retreat. A bamboo grove at the rear of the property provides screening for the roof deck above while the yellow-green stalks create a sculptural effect against the ebony-stained fence below.
Coronado住宅 / Hocker Design Group
这所住宅位于加州圣迭戈的科罗纳多岛的一个狭窄的地块上。为了应对立面的浮雕和与典型的前草坪的背离,调整过的石头从街道延伸到房子。在没有种植的情况下,石头上的丝带继续延伸,形成了一条进入住宅的流线。从地板到天花板的玻璃滑梯打开了客厅,进入了中央庭院,在那里,一间客房和一个丙烯酸池界定了庭院的界限。一个巨大的玄武岩石凳与庭院相接,形成了两个截然不同的空间,一个用于娱乐,另一个用于为孩子们提供遮荫的游戏空间。隐蔽的屋顶平台由塑形的植物、托盘和石头铺板组成,提供一个私人的静修场所。房子后面的竹林为屋顶平台提供遮蔽屏障,而黄绿色的茎形成的雕塑效果与下面的白色栅栏形成了对比。


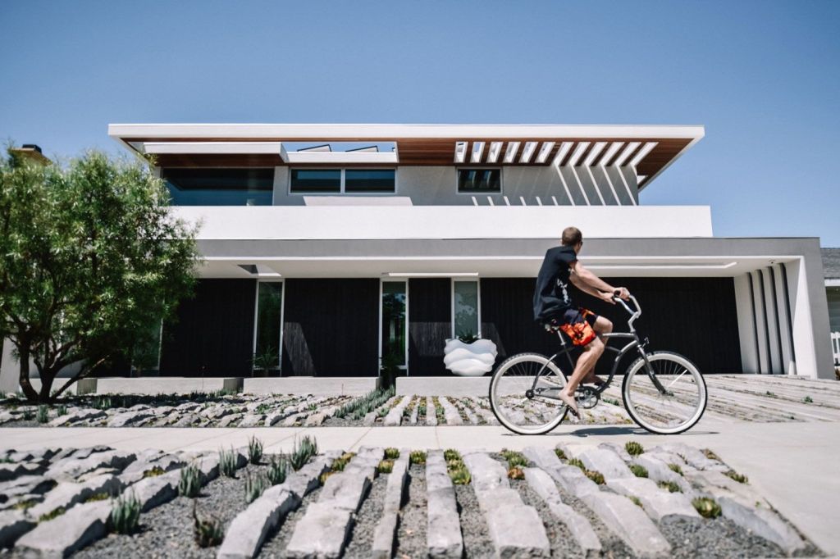
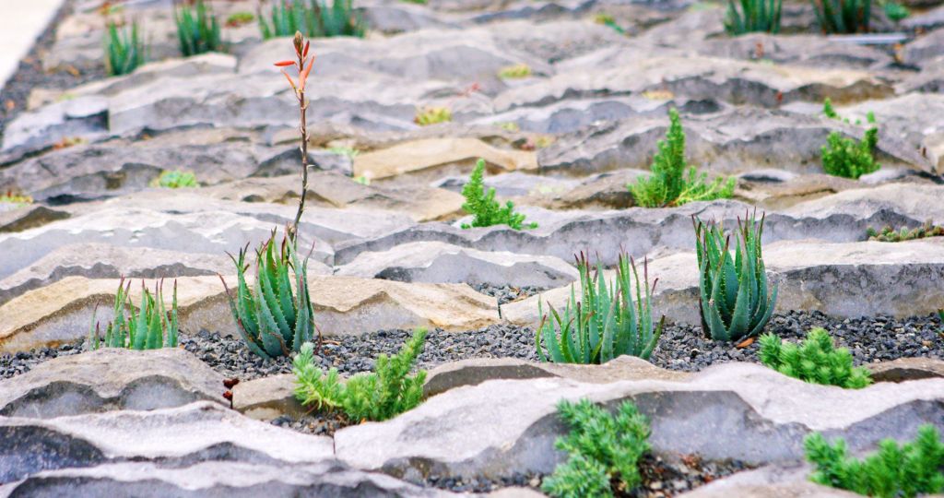

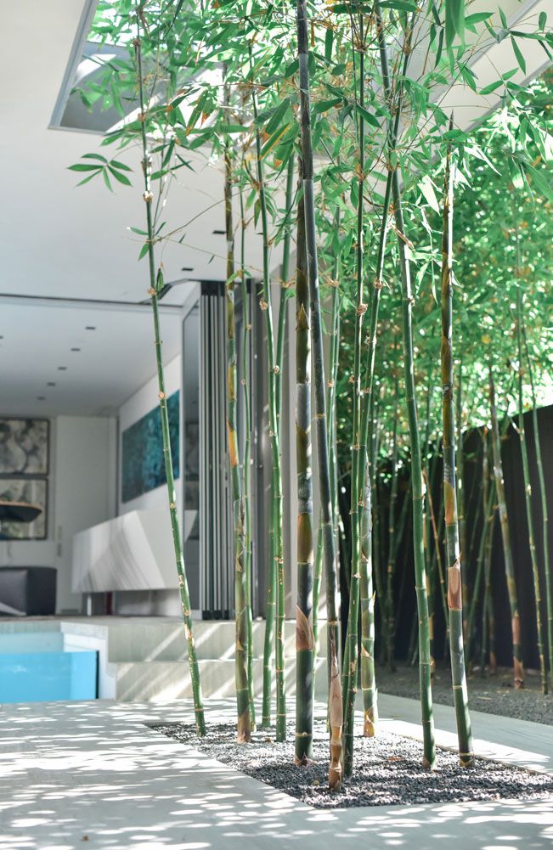
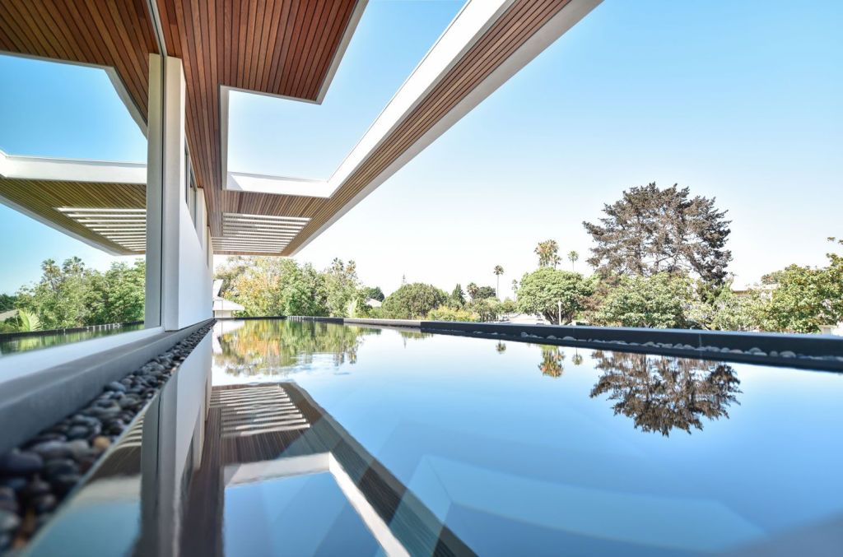



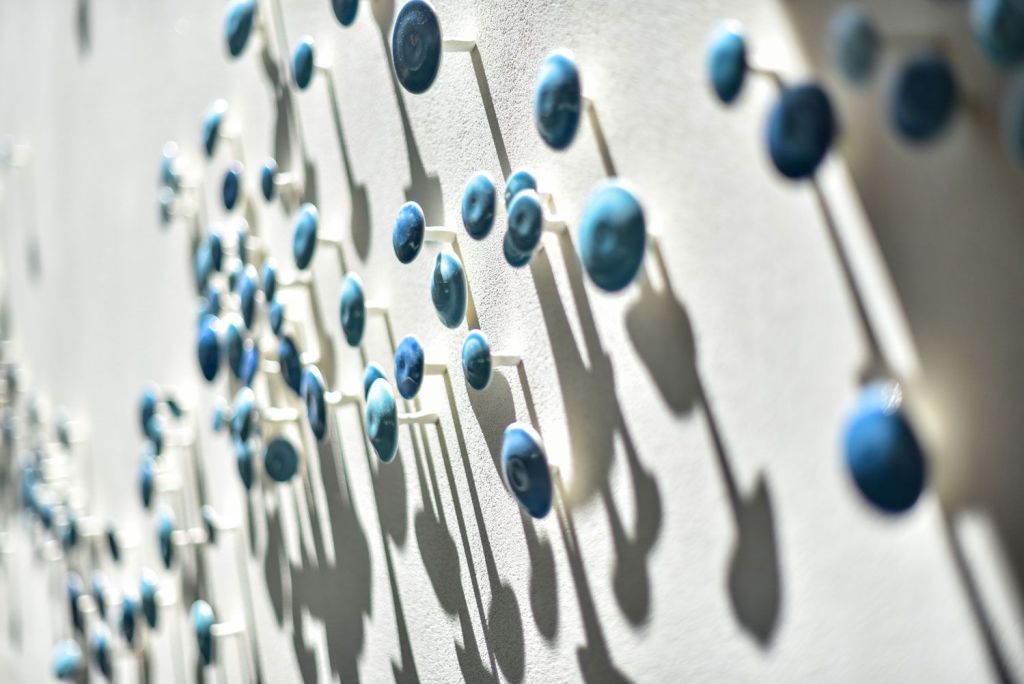
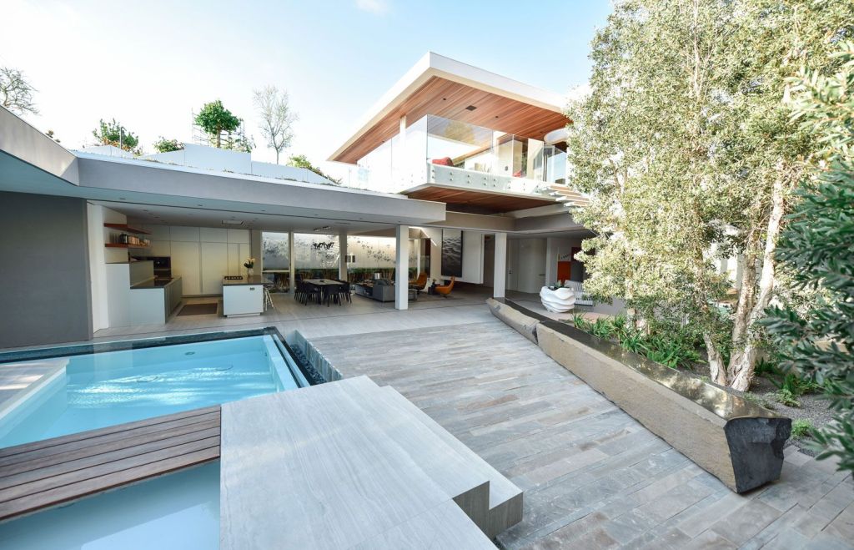
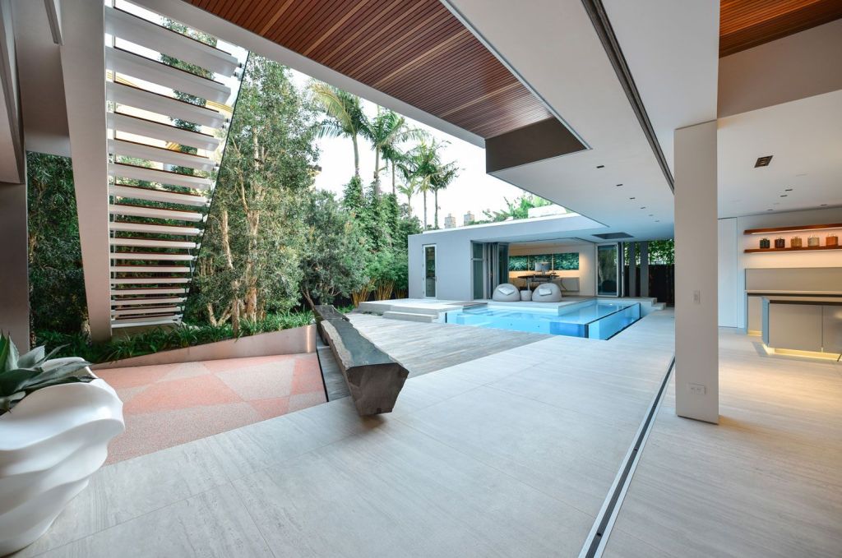
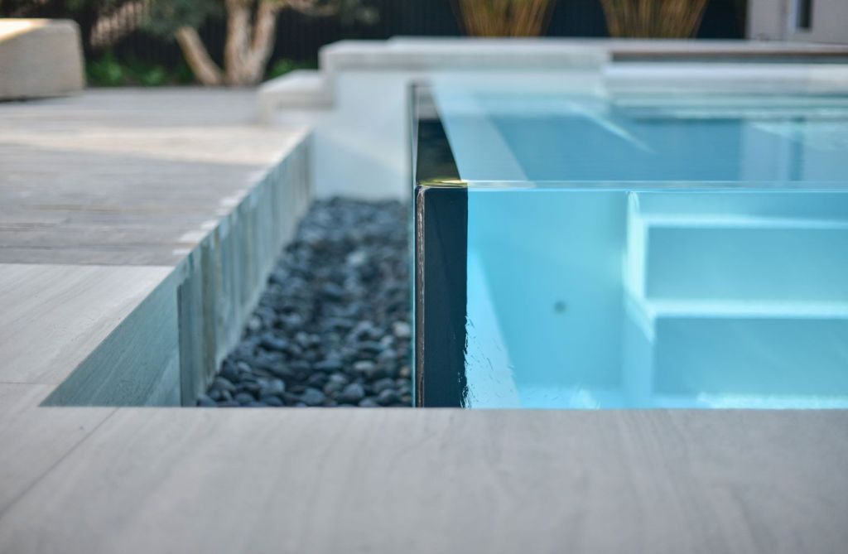

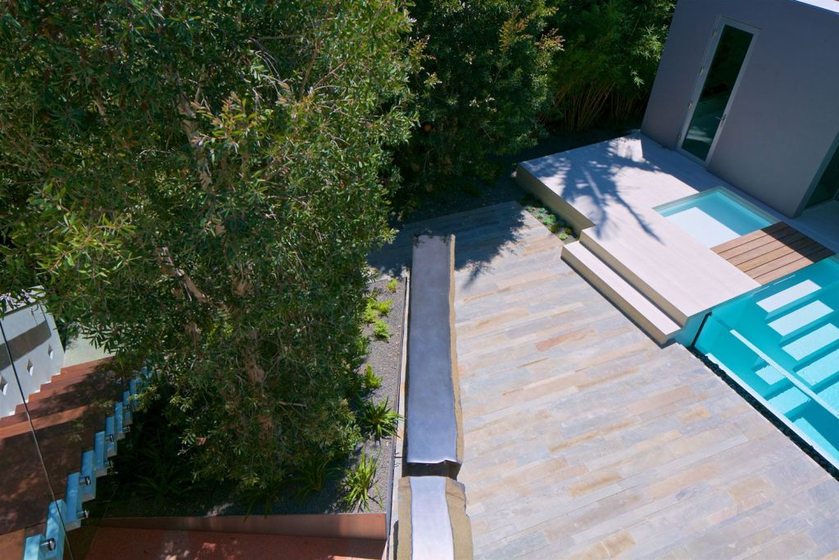




0 Comments