本文由 RSAA/庄子玉工作室 授权mooool发表,欢迎转发,禁止以mooool编辑版本转载。
Thanks RSAA/Buro Ziyu Zhuang for authorizing the publication of the project on mooool, Text description provided by RSAA/Buro Ziyu Zhuang.
RSAA/庄子玉工作室:“我们不认为我们应该造一个你以前生活过的老院子让你全然的重温过去;我们只是创造一个窗口,从这里窥视你依然能找到儿时上房揭瓦的兴奋,打柿子的愉悦,看鸽子时的畅快,但同时真正激动人心的,是这些传统的片段却组成了一个属于未来你不曾体验过的空间。”——庄子玉
RSAA/Buro Ziyu Zhuang: “We don’t expect to rebuild an exact the same old space in your memory. We build a speculum that you can feel the experience of your childhood in Beijing such as ‘roof hiking’, ‘persimmon picking’ and ‘pigeons chasing’. However, more exciting thing here is that you can feel how futuristic it could be after these traditional elements reorganized.” Ziyu Zhuang said to the visitors.
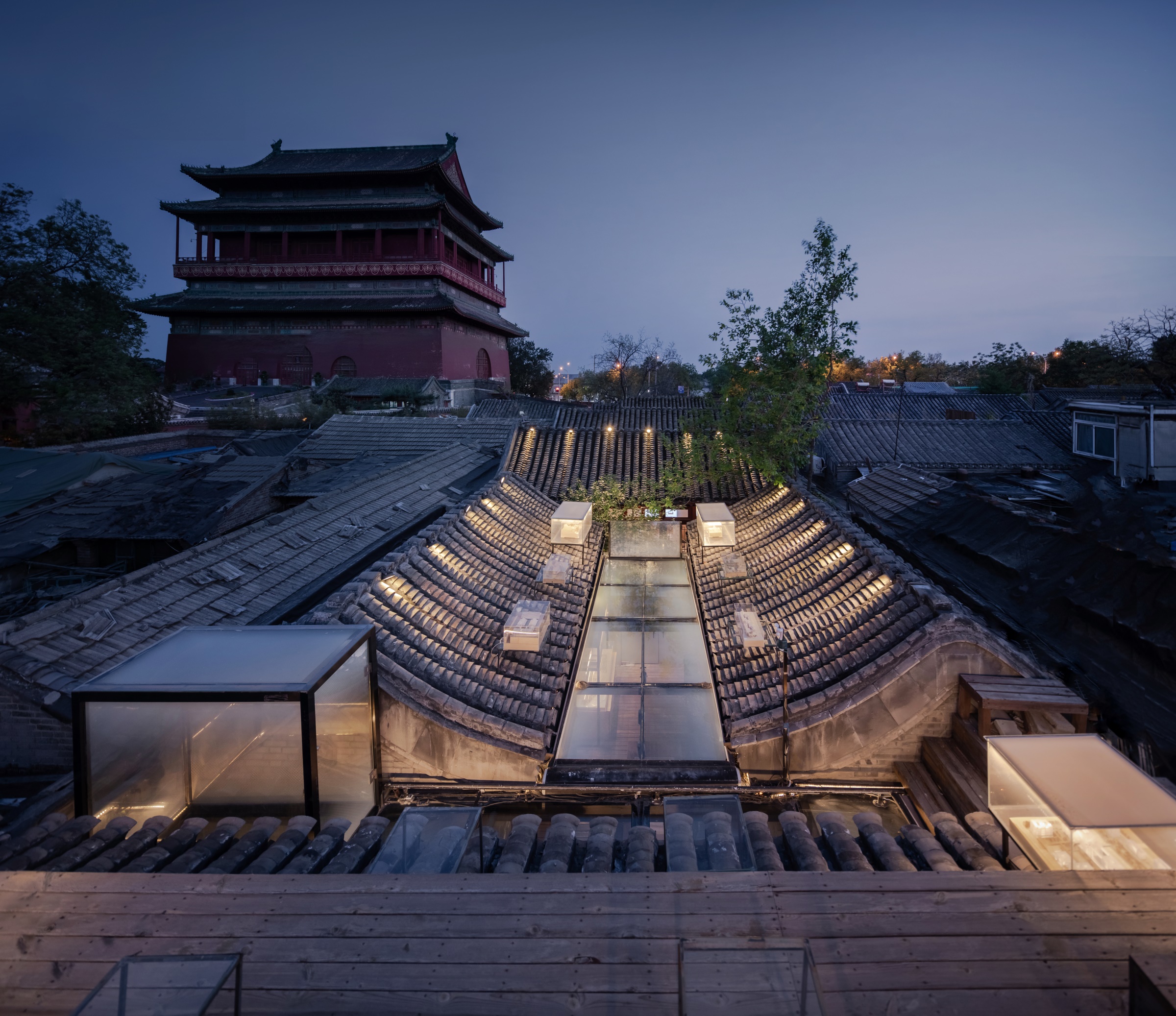
以德国科隆-中国北京为工作核心的建筑事务所RSAA/庄子玉工作室完成了在北京古城中轴线上的新办公室的建筑及室内改造。
The Chinese-German office RSAA/ Buro Ziyu Zhuang just renovated their office in Beijing central axis.
项目将临近北京钟鼓楼的一座老四合院改造成了新的办公空间。
The project, which is right next to the Drum Tower and Bell Tower, is turned a traditional Beijing-style courtyard – Siheyuan into a new office space.
▼鼓楼7号院区位 Location of Courtyard No.7 at Drum Tower
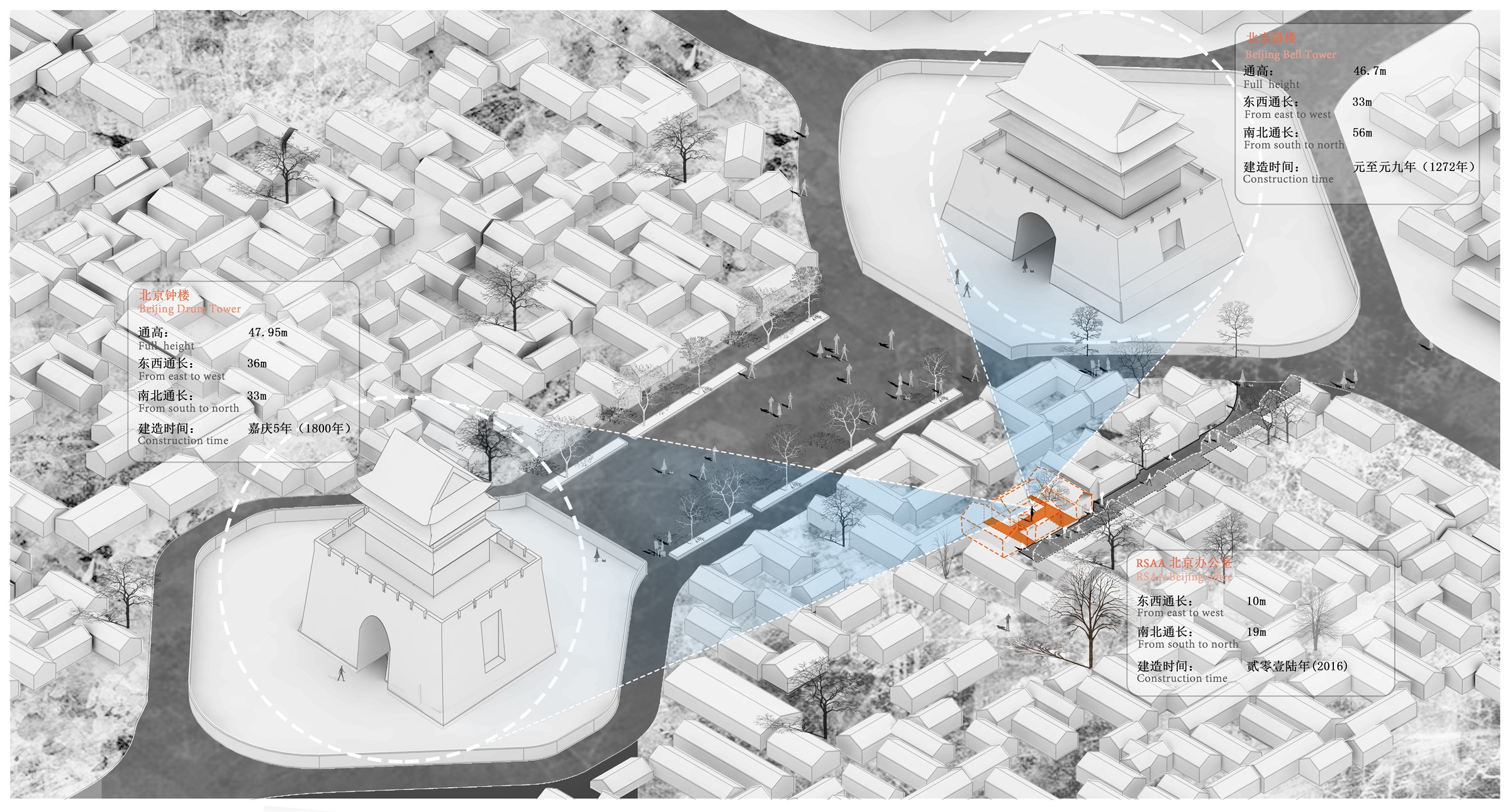
▼鼓楼7号院模型 Model Photo of Courtyard No.7 at Drum Tower
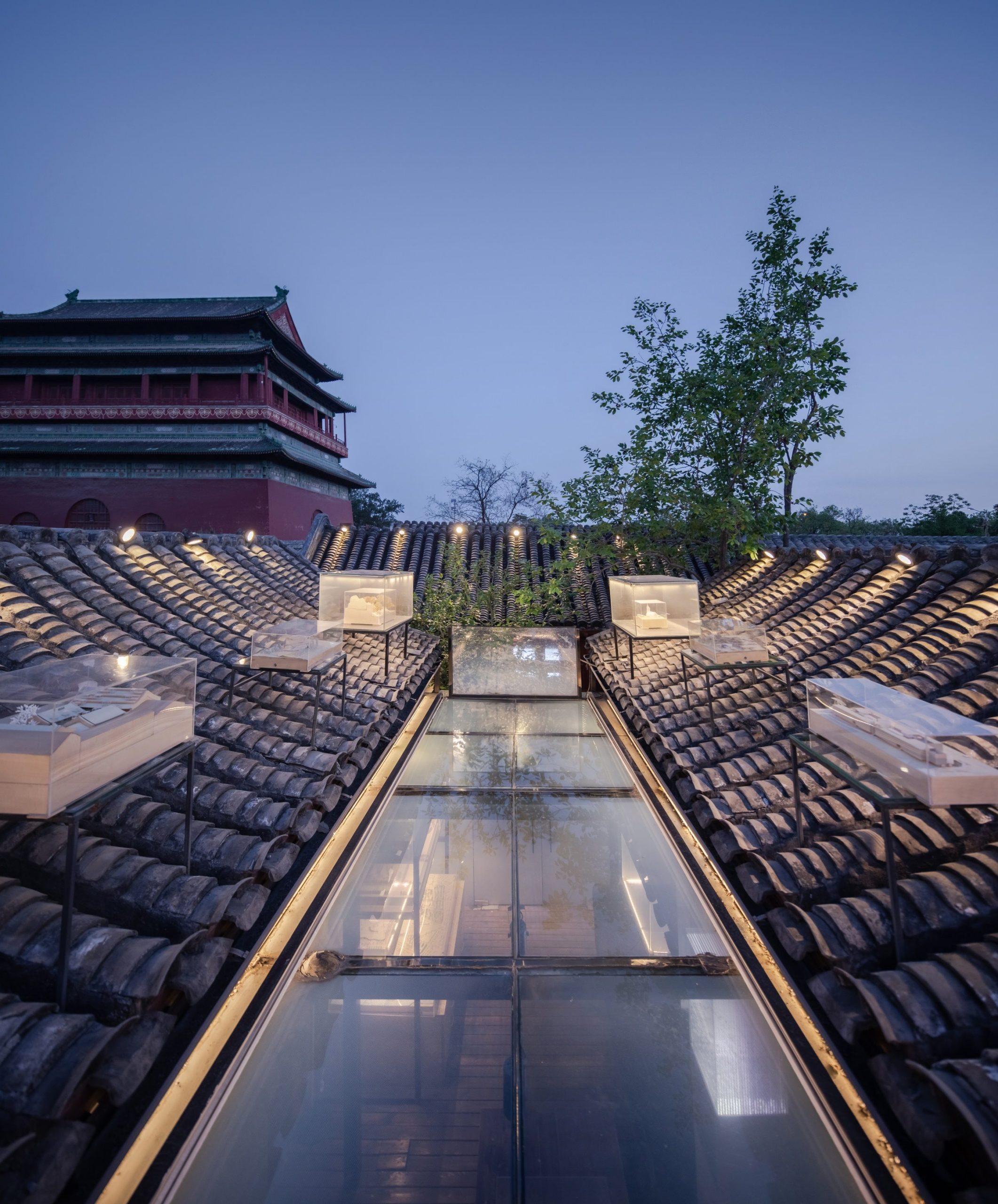
最初的设计目的是在满足建筑事务所办公需求的同时,创造一种无时效的空间语汇以及对周遭空间文脉特征的引入和吸纳。 因此,此次改造的方式被组织成了三个阶段:1.以传统的工艺恢复/展示一些建筑的原有部分;2.在此基础之上,植入一个“无时效的箱体”作为新生功能和空间的“发生器”;3.在新的空间格局之下,重新处理内外一系列空间界面;4.在新的界面的串联之下产生新的立体的空间序列。
The design target is to build a timeless workshop but embracing the surround cultural context into the yard. Therefore the renovation was organized into 3 steps: 1. Refurbished the old part under traditional method; 2. Inset a “timeless box” as a “functional generator”; 3. Reform the interface of the new yard space; 4. Organize the new space sequences under the link of the new interfaces.
▼设计概念 Concept
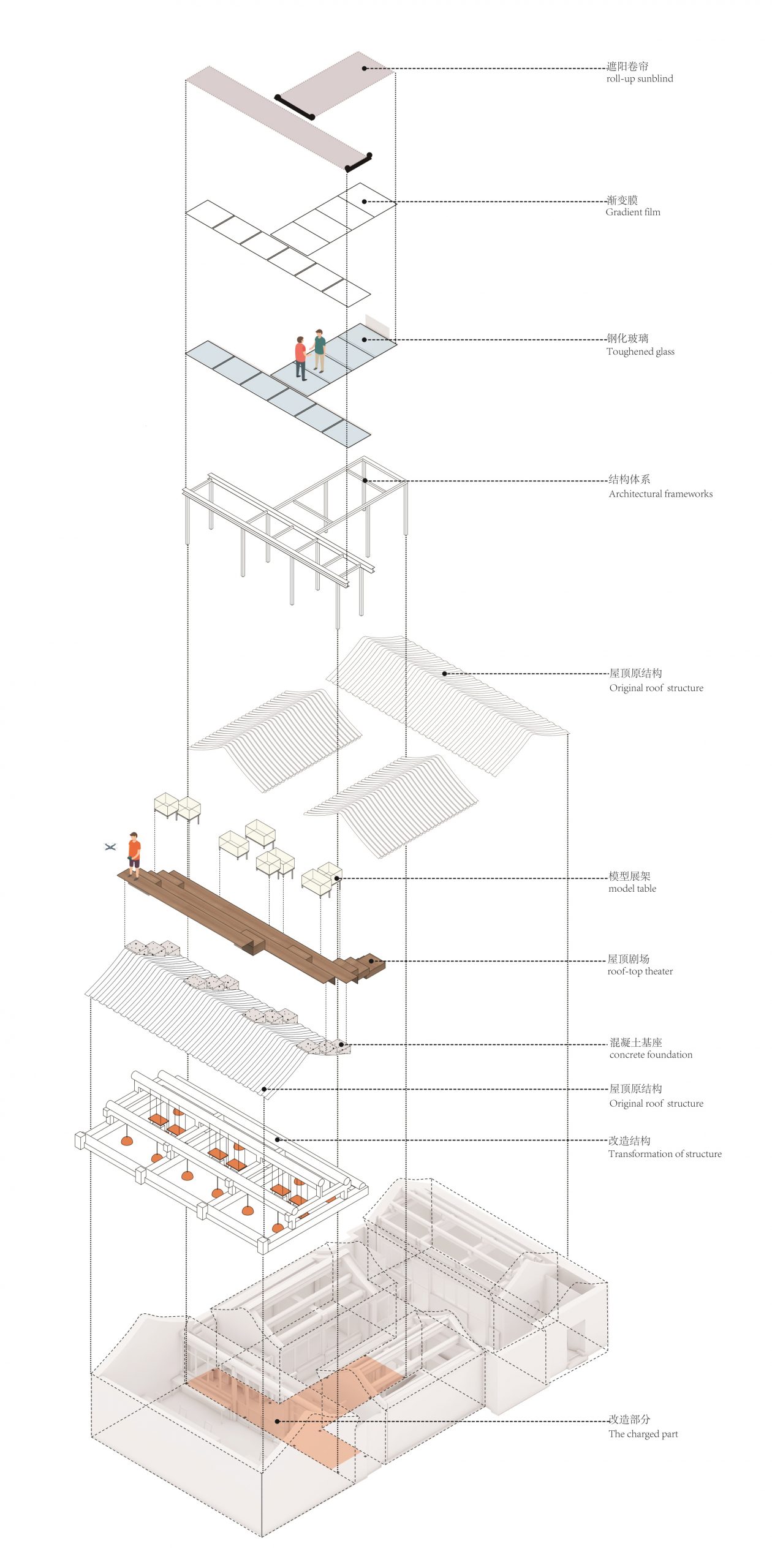
▼屋顶 The roof
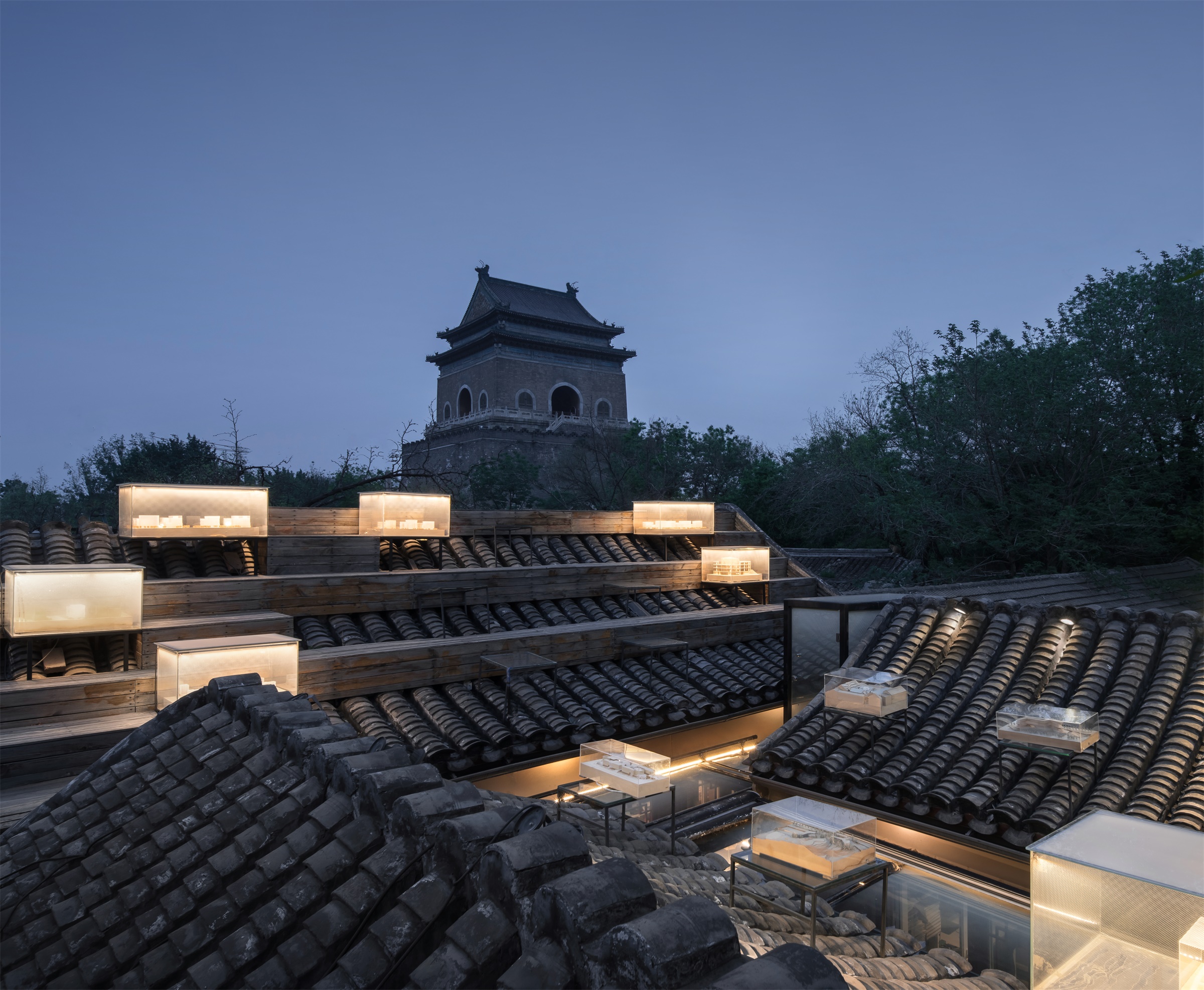
为达成上述目的,在清除了部分原有不必要的装饰面并将原有的古建结构暴露出来后,庄子玉和其团队在原有的工字型院落中置入了一个自承重结构体系的玻璃体块,将北房东房西房作为连续空间联系起来,以获得更高的办公效率。
To achieve the goals, after cleaning up some old unnecessary interfaces and exposed original traditional structures, Ziyu Zhuang and the team built a T shape freestanding glassy volume to combine the original northern room, western room and eastern room in order to form a more efficient working environment.
▼院落中的自承重结构体系的玻璃体块 A T shape freestanding glassy volume in the courtyard
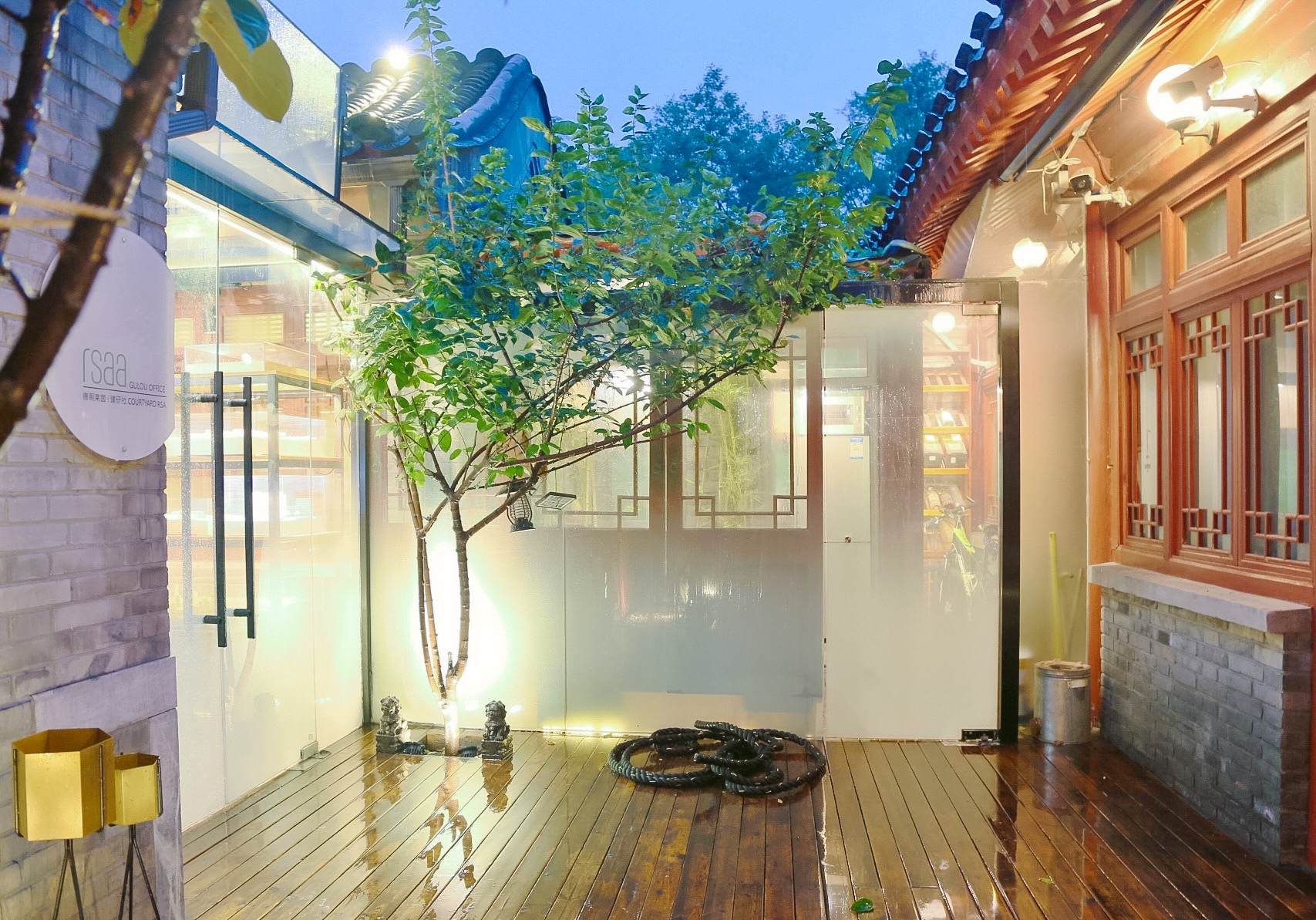
新的T型体块东北脚室内增设一个综合书柜同时充当了通向屋顶平台的楼梯,通过此平面的抬升,人的视野得到了极大拓展。登上平台即可将钟鼓楼的视线尽收眼底。
One bookcase on the northeastern wing of the T shape volume also plays a role as a staircase to the rooftop level, where the views of the two ancient towers are introduced into the yard.
▼平面的抬升拓展了人的视野 The T shape volume expands the view
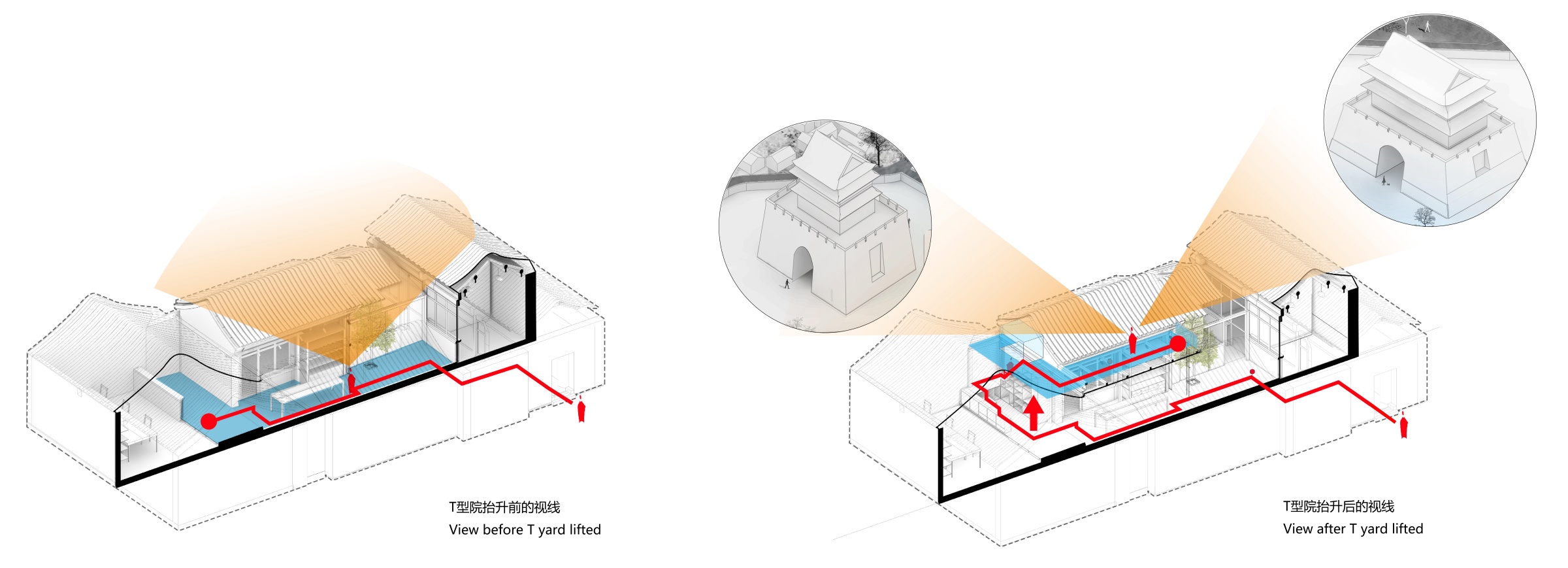
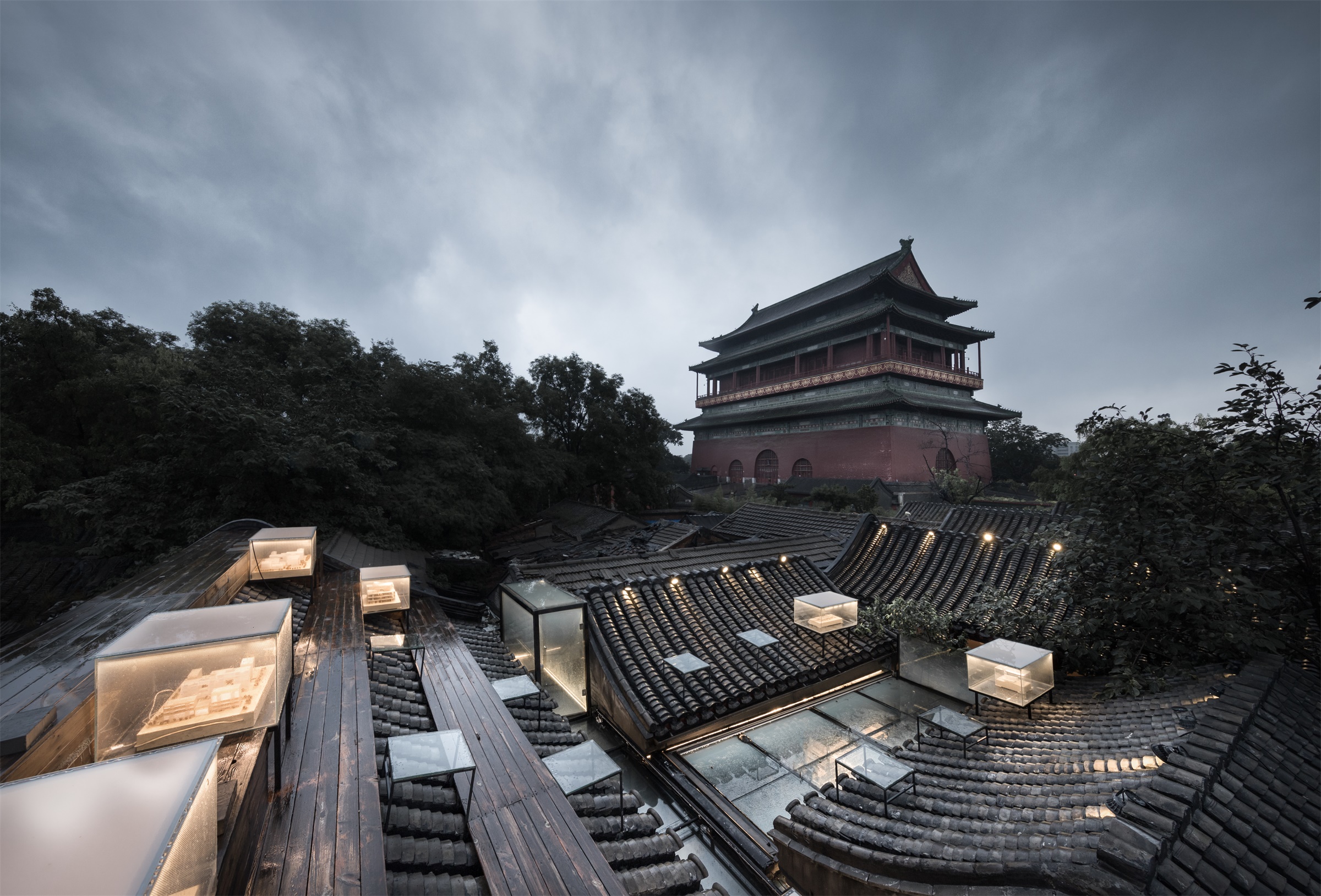
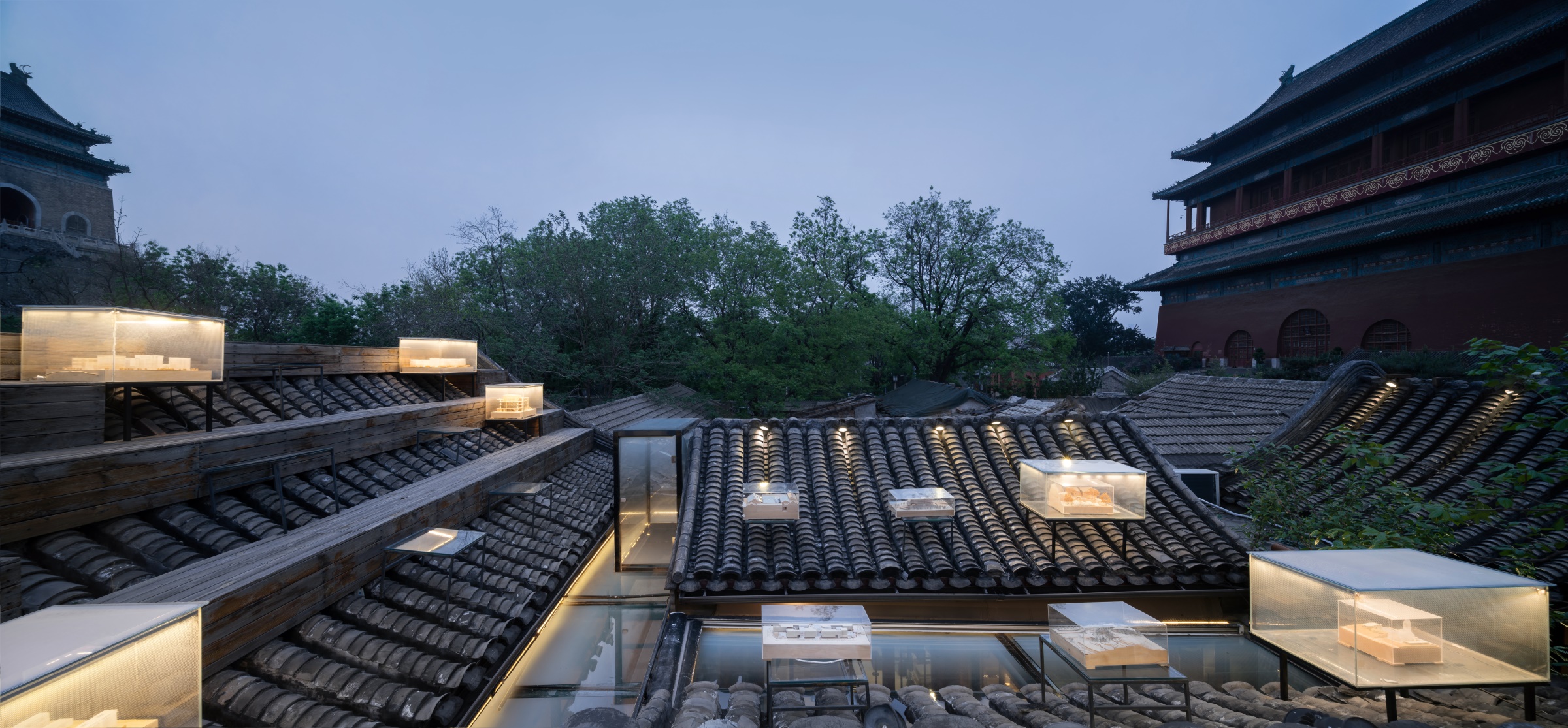
同样由于活动界面的抬升,以及屋面承重结构的加固,原有的坡屋面变成了“唾手可得”的新的活动平台,成为使用者新的的纳凉午休及嬉戏的空间。
Also in this case, after strengthen the structure for loading, the pitched roof become the 3rd level of the activity space for office chatting, playing and even napping for the staffs.
▼原有的坡屋面变成了“唾手可得”的新的活动平台 The pitched roof become the 3rd level of the activity space
北屋的挑高空间也被充分利用,在入驻时的石膏吊顶被拆除后,原有木构形式被再次打开,上层空间被若干个箱体及反射面所占据,作为模型展示之用,与外露的建筑结构相得益彰,同时也潜在传递了RSAA事务所以建构文化为先导的设计哲学。
High space in the northern room become the model display space together with the re-exposed tradition structural components such as the rafters, crescent beams and purlins, which create a very strong archi-tectonic “image” with the wooden models. And that is also linked tightly with RSAA’s design philosophy.
▼木构屋顶悬挂的模型展示盒 The tradition structural components and the model display space
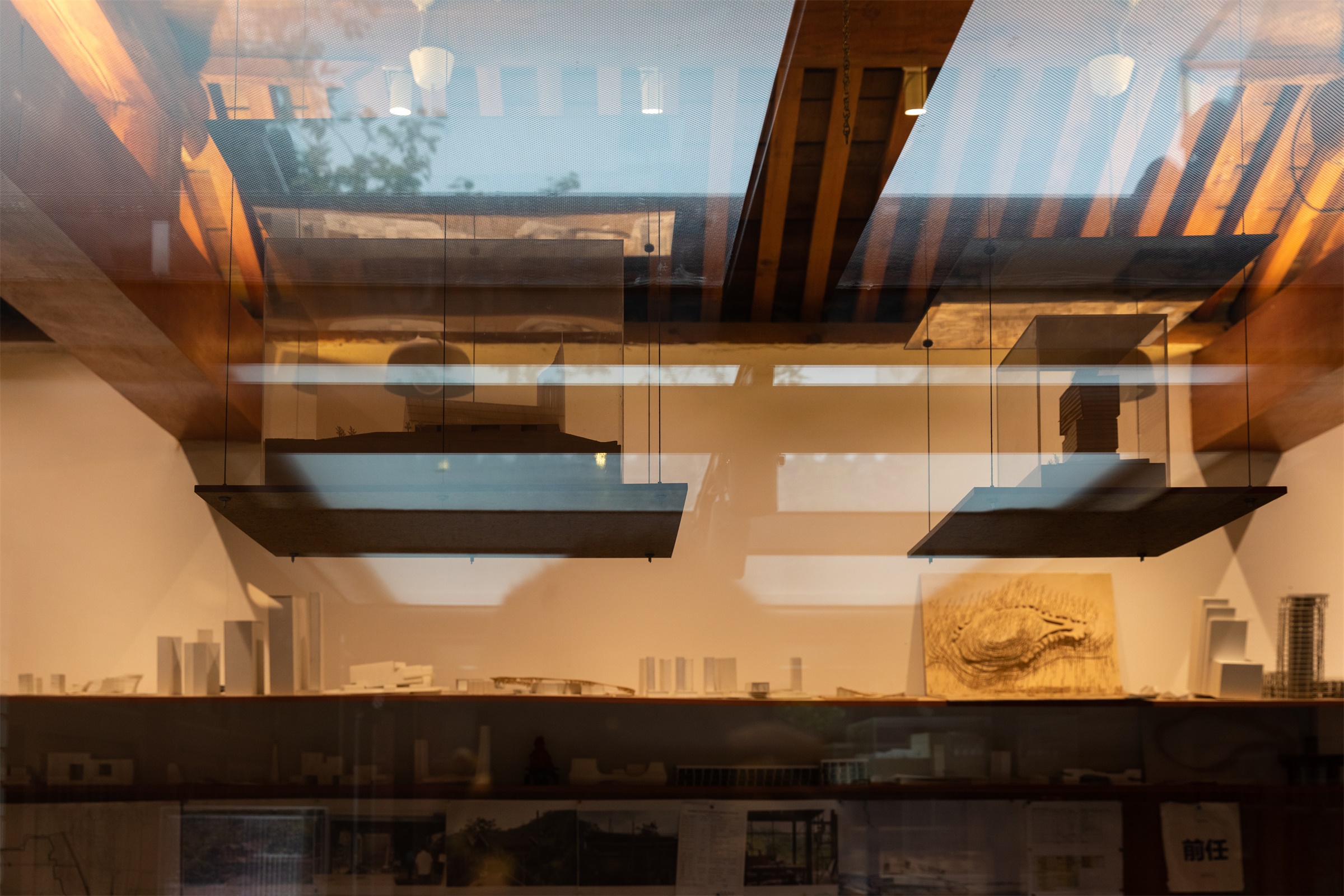
通过上述手段,庄子玉将传统一进院空间的单一界面进行了重新组织,在一系列的空间曲折与序列之上创造了若干新的空间节点的可能。
With all the approach above, Ziyu Zhuang converted a single yard space with one single image into a multi-layers space that follows it‟s own narrative sequence. Some small interesting spaces, therefore, appear along the new path.
▼路径与场景 The path and Scenes

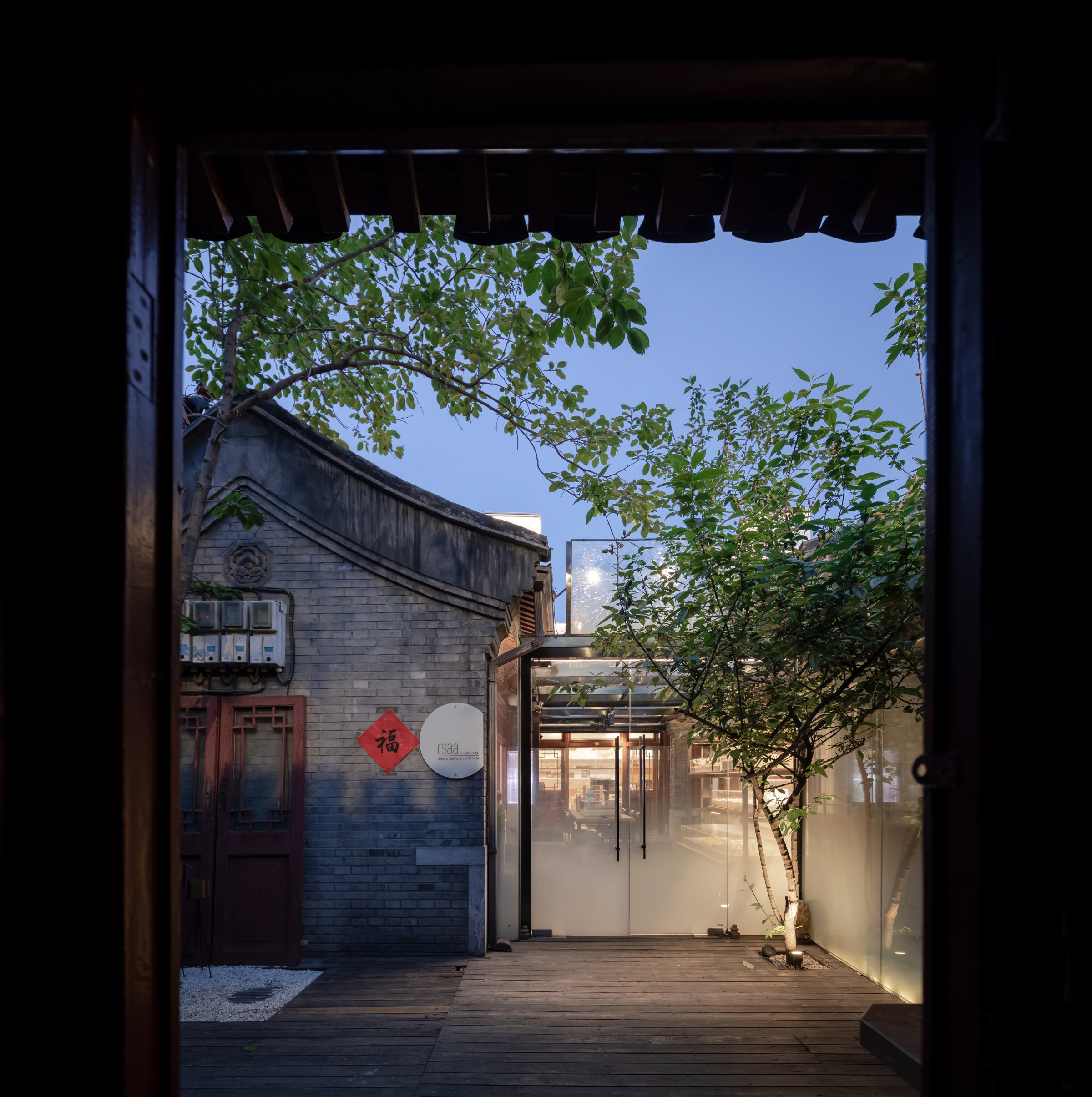
由于胡同条件限制,室外机被巧妙集中在工字院西北角的半透明的光井之中,配以人工绿植及磨砂玻璃,反而成为新的视线焦点。厨房改造利用隔壁院落的外墙(灰色)以节省材料,同时将原有结构部分(红色),表面瓷砖(绿色)重新加以利用,形成新的室内空间,以致整个厨房改造成本不到5000元。
One small yard on the northwestern wing of the T shape volume was filled with AC outdoor units from different rooms and artificial green plants as a “camouflaged green light well” behind an opaque glass wall. The kitchen space share the wall of the neighbor, meanwhile reused the original structural components (red) and original tiles (green). The overall construction cost of the kitchen is even less than 5000Yuan(700USD).
▼厨房的改造利用 The renovated kitchen space
包括土建成本水暖电及家具的整体改造的造价被有效控制在了20万人民币以内。RSAA 相信这个改造项目在相对低成本的条件下融合了传统和当代的精神,在北京的老城更新中会有较好的示范意义。
The total construction cost was very efficiently controlled within 200,000RMB(30,000 USD) including the MEP and furniture cost. RSAA believe this renovation could be a very good example as a link between traditional Chinese lifestyle and modern space visions under low cost.

项目地点:北京市西城区鼓楼西大街东轿杆胡同 7 号
项目时间:2015
项目:办公室
预算:20 万元
项目主创:庄子玉,李娜
团队成员:刘毅, Fabian Wieser,张世峰,陈冬冬,柴文璞(实习生),李晓旭(实习生),王冕(实习生),黄俊雅(实习生)
Project Name: Courtyard No.7 Of The Drum Tower Beijing
Location: No.7, Dongjiaogan Hutong, Xicheng District, Beijing, China Year : 2015
Program: Office
Budget: 200,000RMB
Principal in charge: Ziyu Zhuang, Na Li
Credits: Yi Liu, Fabian Wieser, Shifeng Zhang, Dongdong Chen, Wenpu Chai(Intern), Xiaoxu Liu(Intern), Mian Wang(Intern), Junya Huang(Intern)
更多 Read more about:RSAA/庄子玉工作室



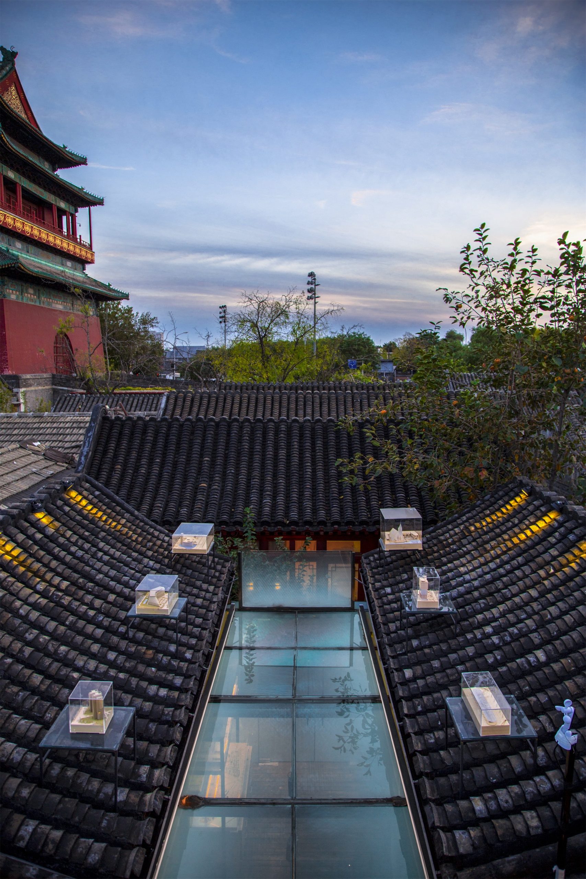




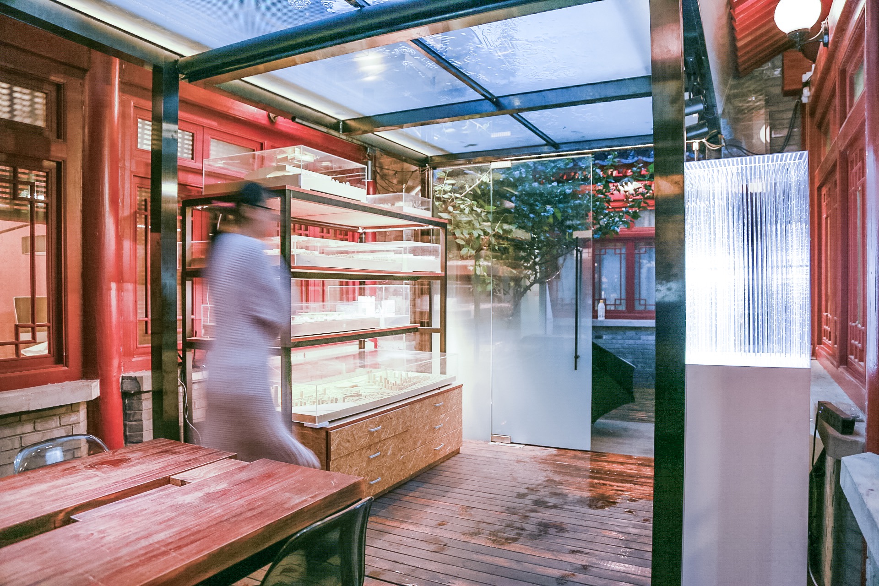
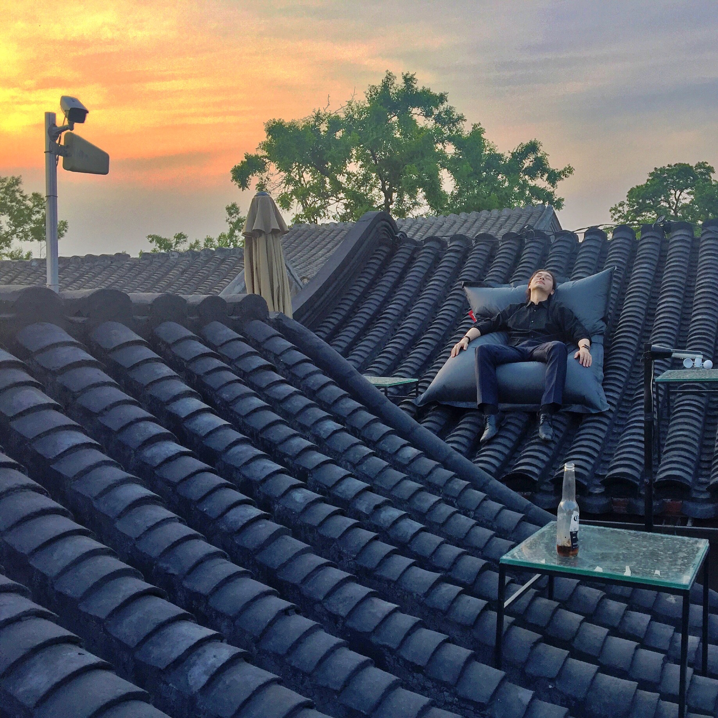
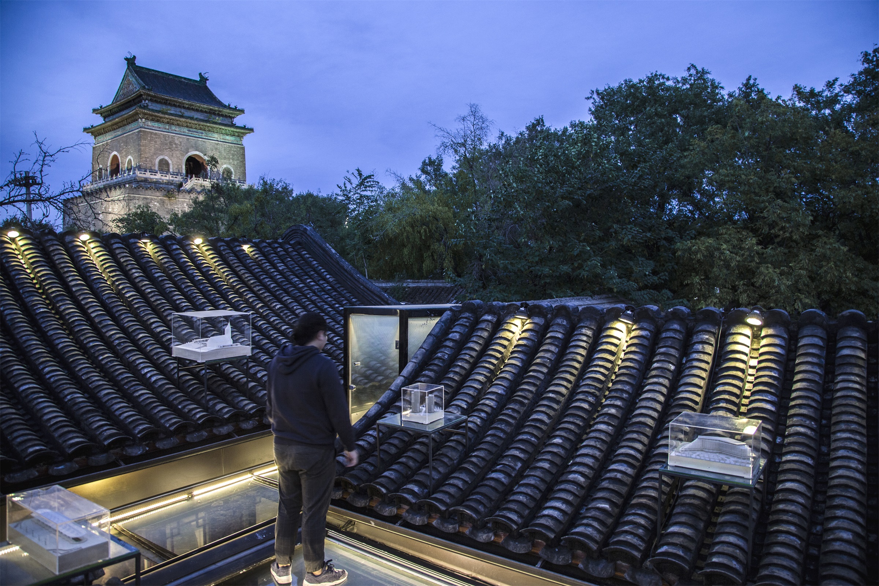


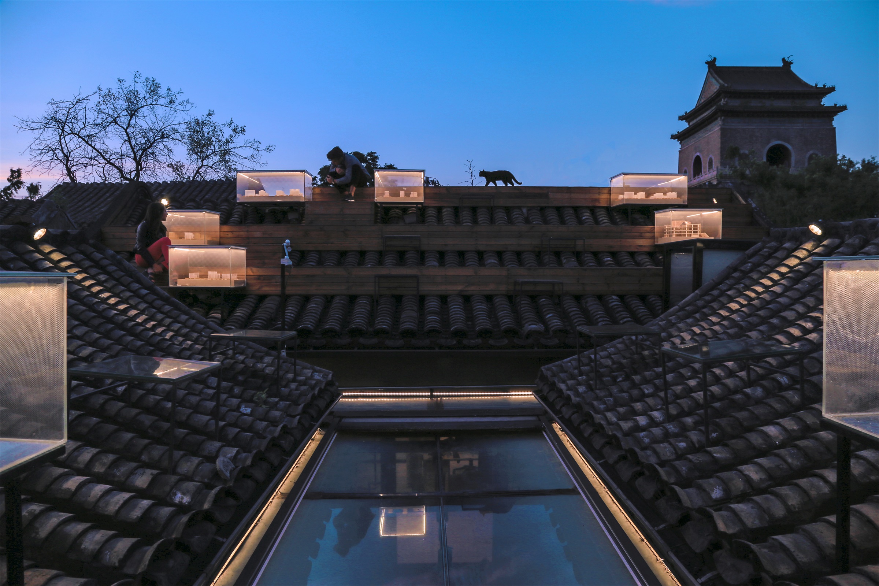
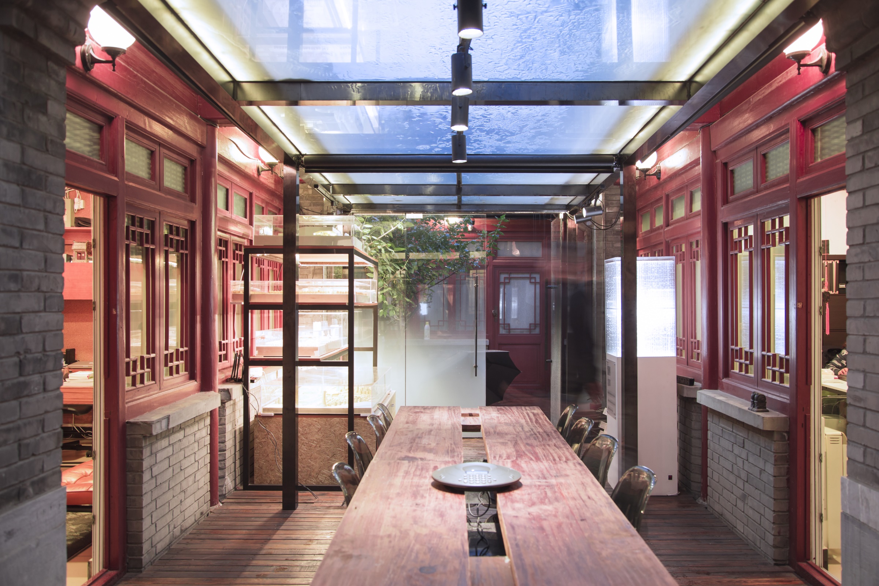
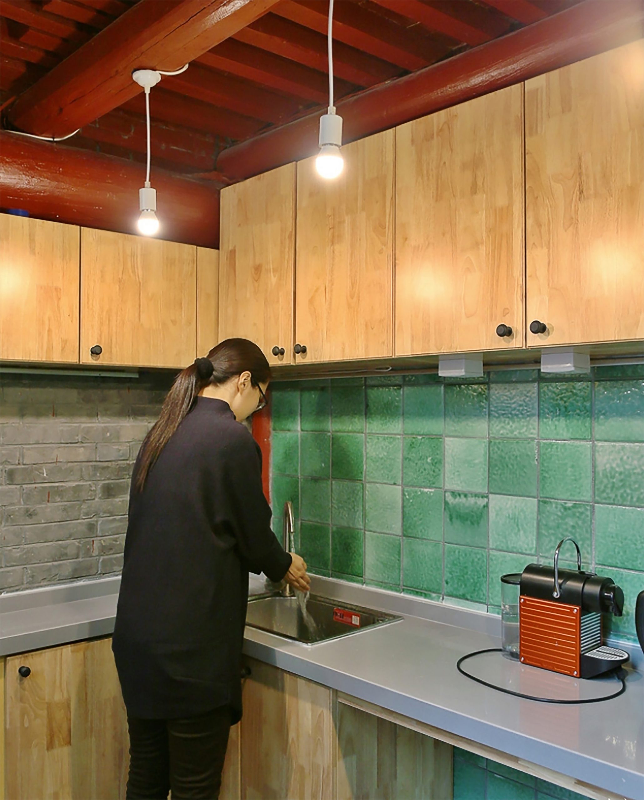




姜文
我也
想法不错,但略生硬,可以做的更好
比如呢 哪些细节 您觉得可以做的更好啊
感觉做的还是挺不错的,提供了很好的一个思路。当下旧屋改造已成风尚,结合时下乡村振兴,如何利用好、改造好闲置旧房成了迫在眉睫的课题。个人感觉这个方案,保留了原屋风貌同时,植入新式元素,并且使得屋顶空间有了用武之地。无论从实用性还是体验性上都会给人耳目一新的感觉。个人看法,值得推荐!
不喜欢加的玻璃全部封闭了过道,底下形成的阳光房空间太封闭,也少了屋檐落下雨帘的美景