本文由 里表都会 授权mooool发表,欢迎转发,禁止以mooool编辑版本转载。
Thanks UMS (Unlimited Metropolis Design Studio) for authorizing the publication of the project on mooool, Text description provided by UMS.
里表都会:我们希望创造一种场所,时而温柔安静,时而活泼俏皮,与生活相连,这是一种内向的力量,或许不曾给你带来如建筑般瞬时的震撼,确以包容的姿态融化万物,借春风伴晨雨,温润,无声而又强大。公元九里是对场地空间重新赋能的一次尝试,基于相对传统的中式空间构架下,拉近与当代生活的一次接触。
UMS: We hope to create a place, sometimes gentle and quiet, sometimes lively and amusing, which connected with our life, giving us an introverted power. It may not bring you a momentary shock like a building, but it melts everything inclusively. Just like spring breeze or morning rain, soft, silent but mighty. Jiu Li is an attempt to re-energize the space of the venue. Based on the relatively traditional Chinese space framework, it draws closer to contemporary life.
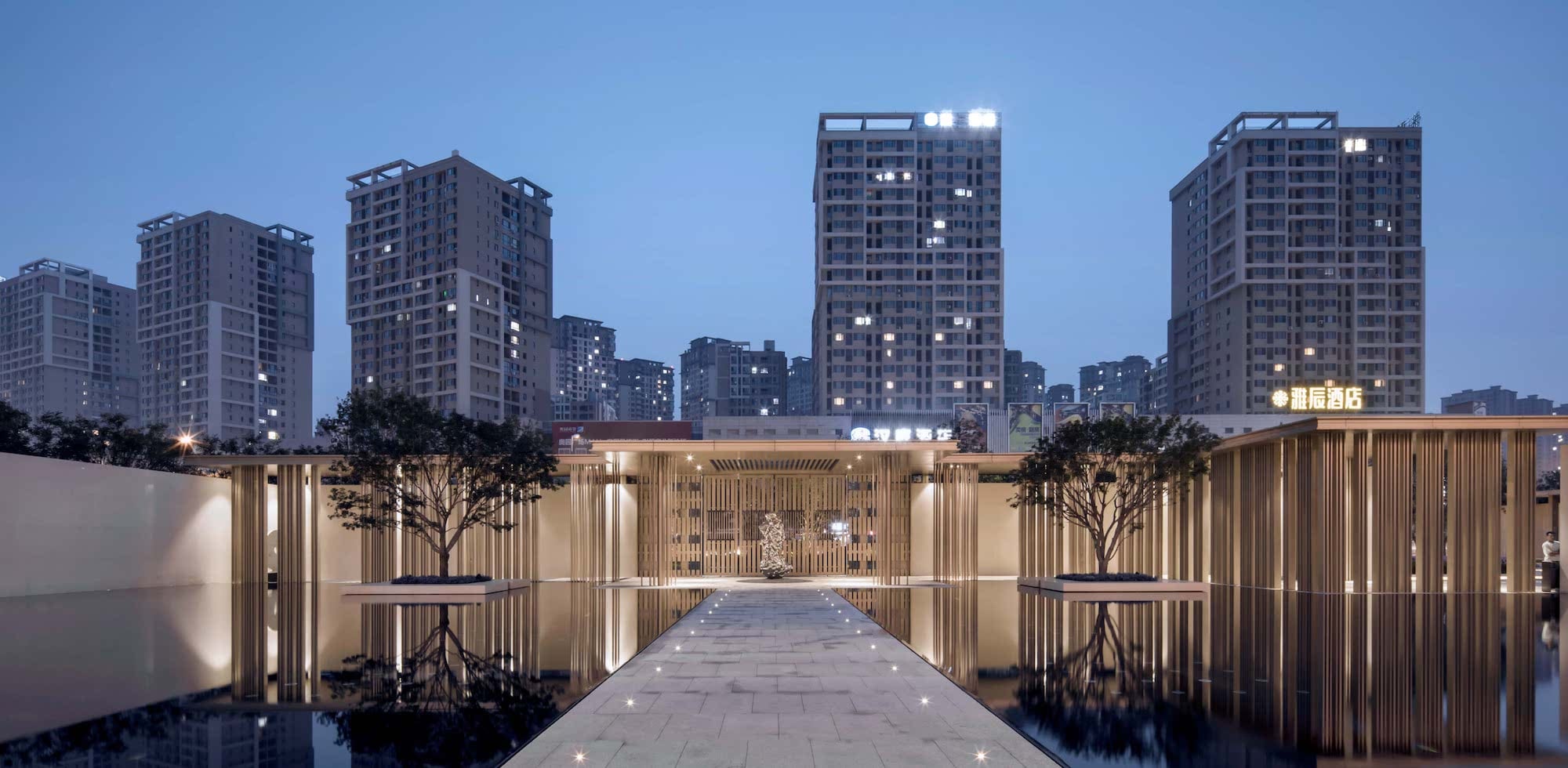
在临时属性的前场景观作为风格与空间的介质,重点要以建筑构架作为源点,充分延展空间能量,通过与城市路的接触拉长展示界面,以小十字轴作为前场构架,导入人群并连接入园的体验与引导,创造丰富的视觉停留,形成基于销售的空间场景。
Using the temporary front filed as the medium of style and space, we take the architectural framework as the source point, to fully extend the space energy. The display interface is extended through contact with the urban road. The small cross axis, as the front field structure, introduces the crowd to the front filed, and create the experience and guidance in a rich visual stay, which forms a sales-based spatial scene.
▼前场入口 The Entrance

▼小十字轴导入人群 The small cross axis lead into the crowd
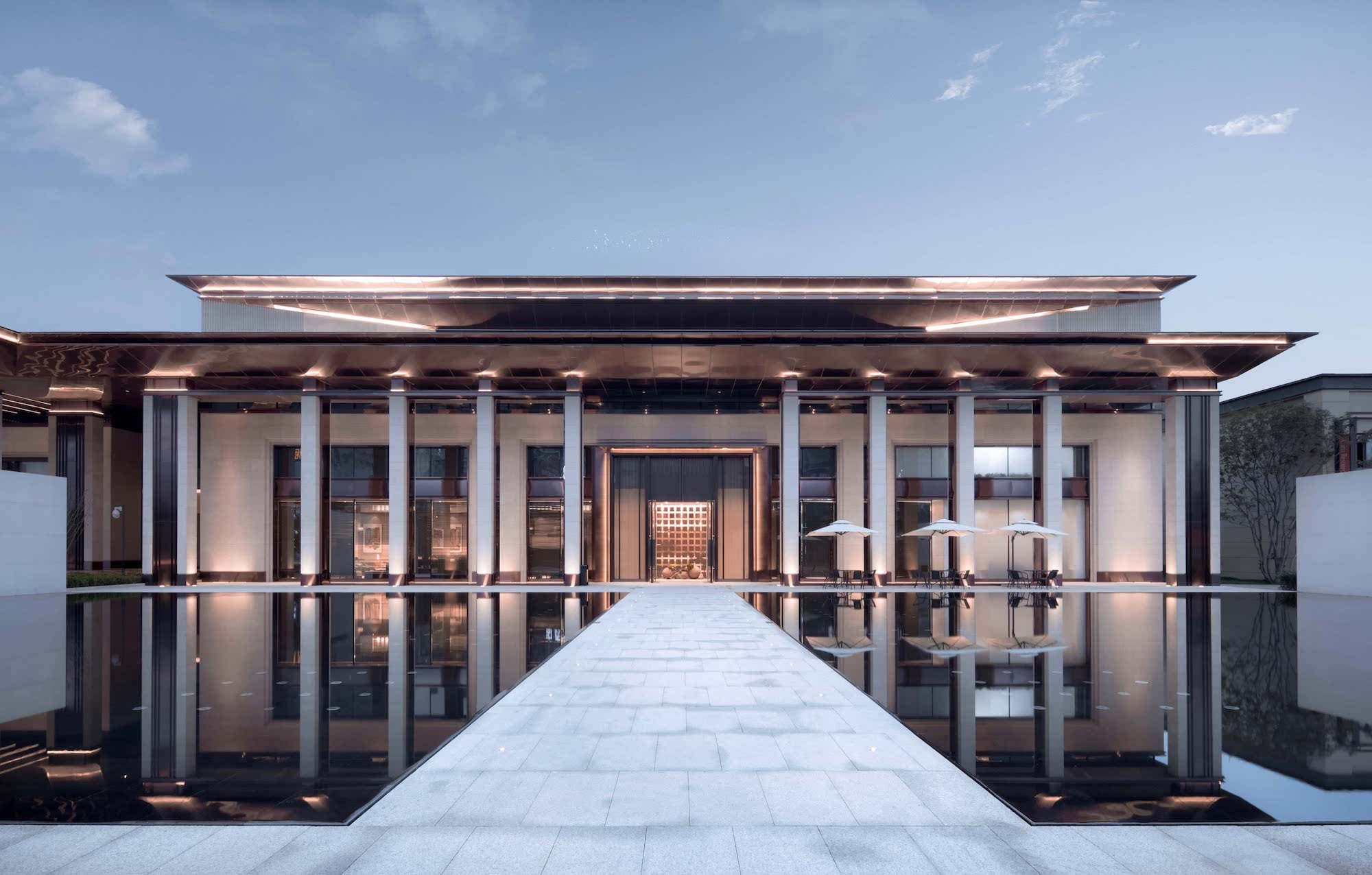
南北轴线的尽端,通过可以开启转动的屏风来带入季节的多样属性,可以释放后方的小花园,使小花园借入到廊下体系中,随意一瞥也是万紫千红的惊诧感受。
At the end of the north-south axis, the small garden is released by a rotating screen, showing the diverse attributes of the seasons. Embedded in the corridor, it will bring you surprisingly colorful sights at a casual glance.
▼转动的屏风 A rotating screen

▼后方小花园 The small garden
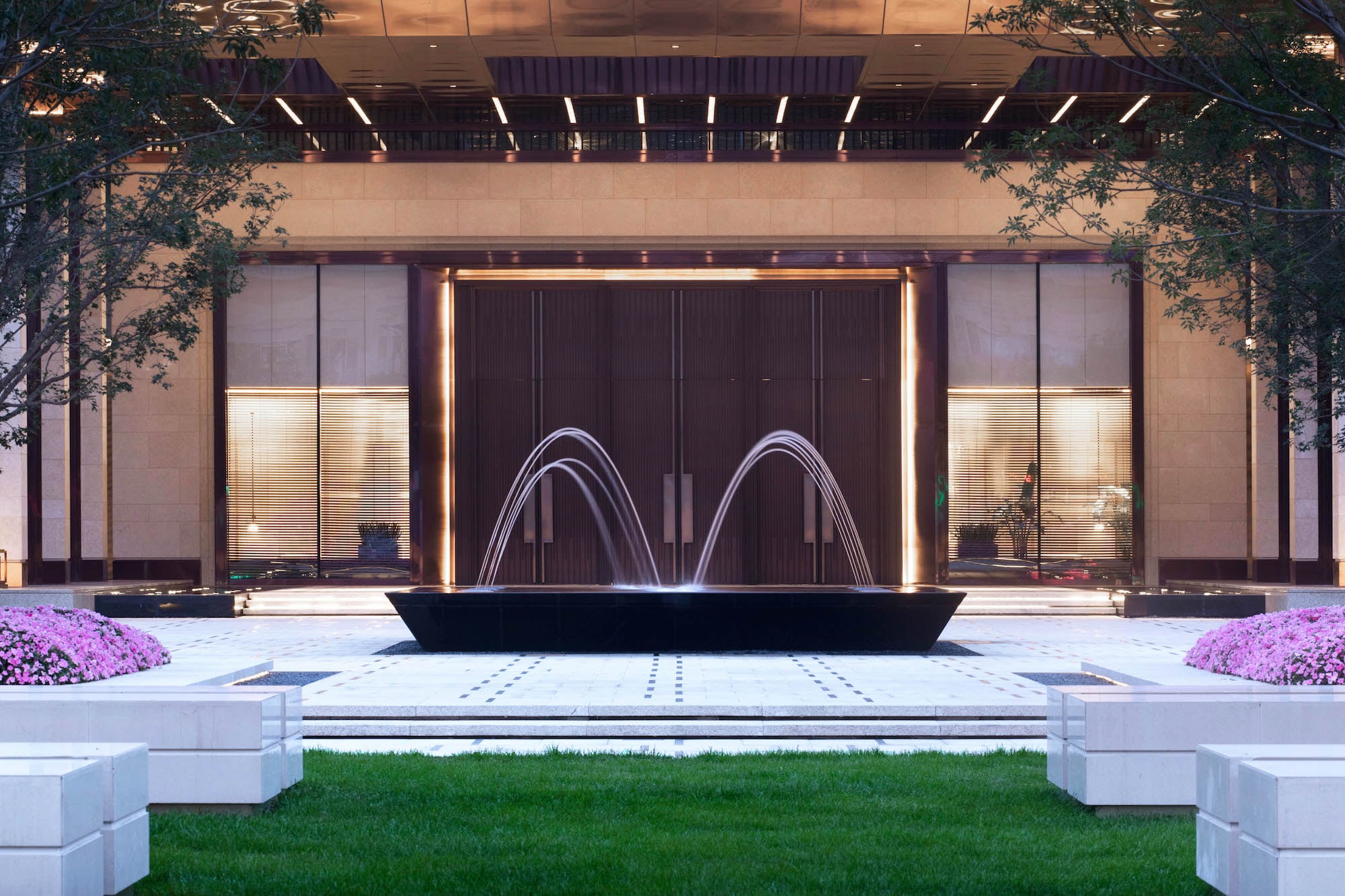

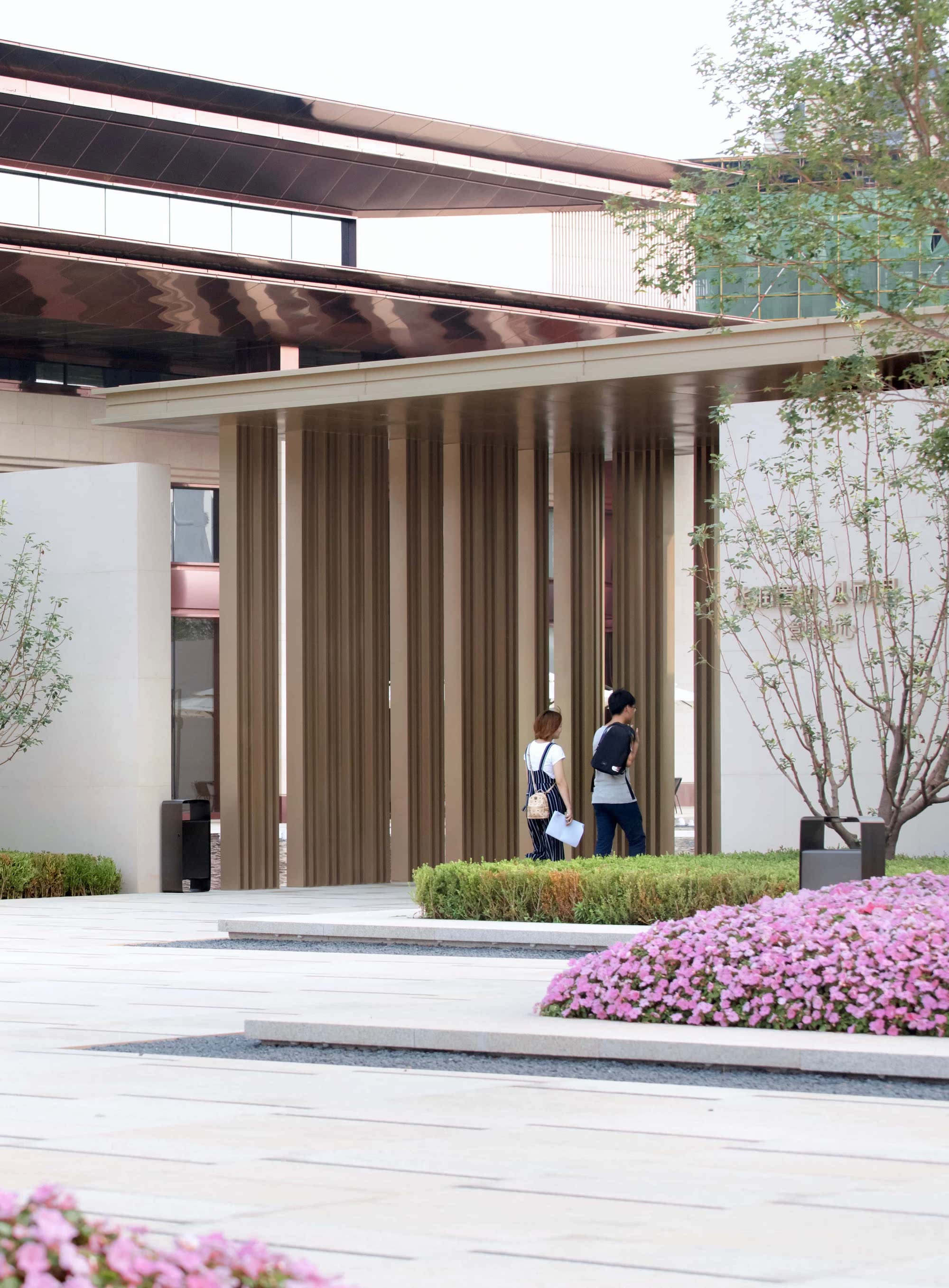
后场的难点在于要化解规划中双轴线的夹角空间布局,同时大体量的建筑单体也为营造景观带来了一定的难度,除了要延续部分优势(如建筑的大立面开窗,相对完整的后场用地)外,要创造分体独立的功能单元并且把道路,参与,游乐园整合到一个完整体系下也是后场最大的难度,创新也就由此而来。
The most challenges of the backcourt are the arrangement of angle space at two axes and the large volume of building to the construction of the landscape. In addition to previous advantages, such as the large facade with open windows of the building and the relatively complete backcourt land, it’s also difficult to create separate functional units and incorporate roads, participation, and amusement space into an integrated system. That’s where innovation comes in.


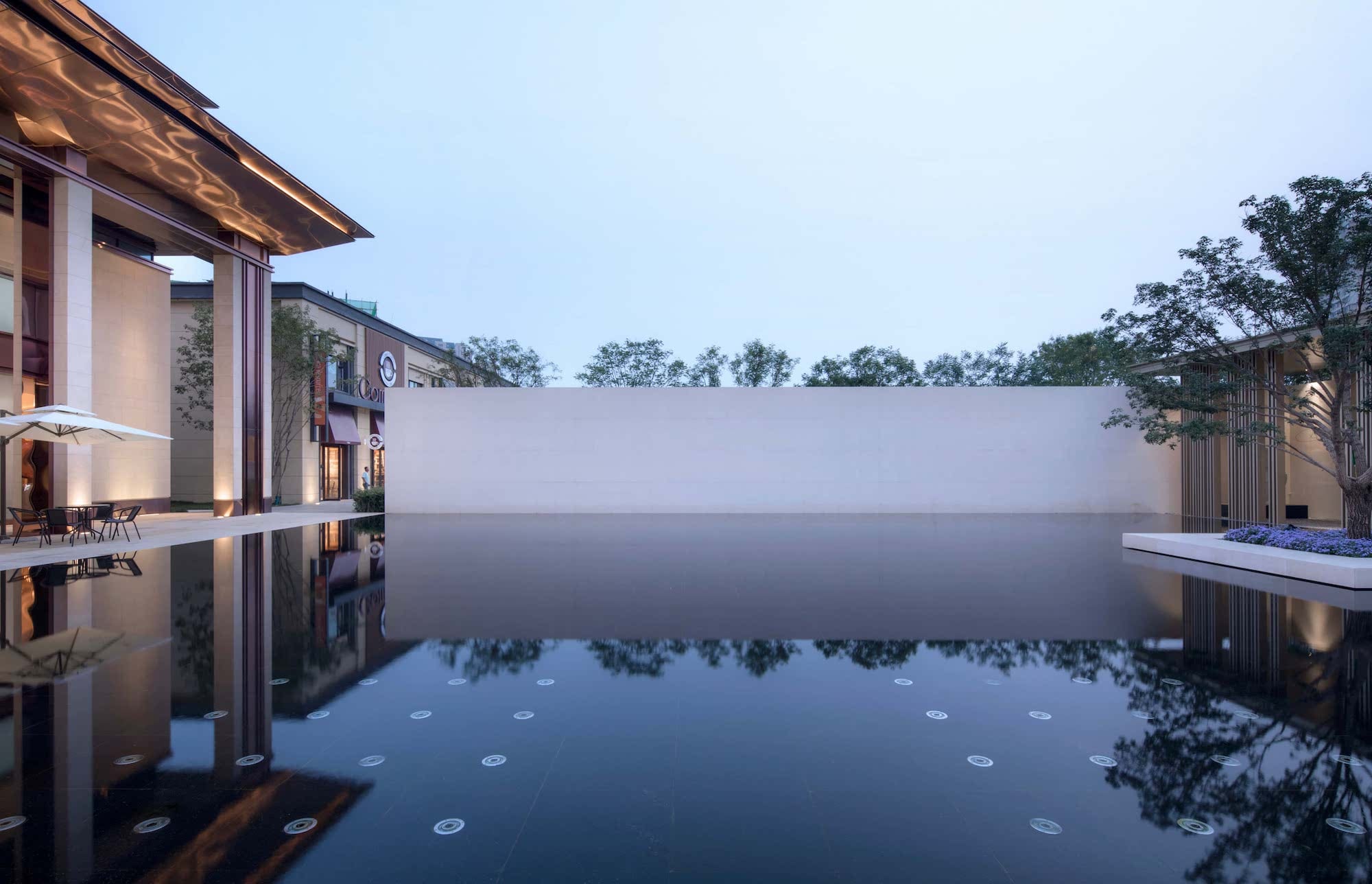

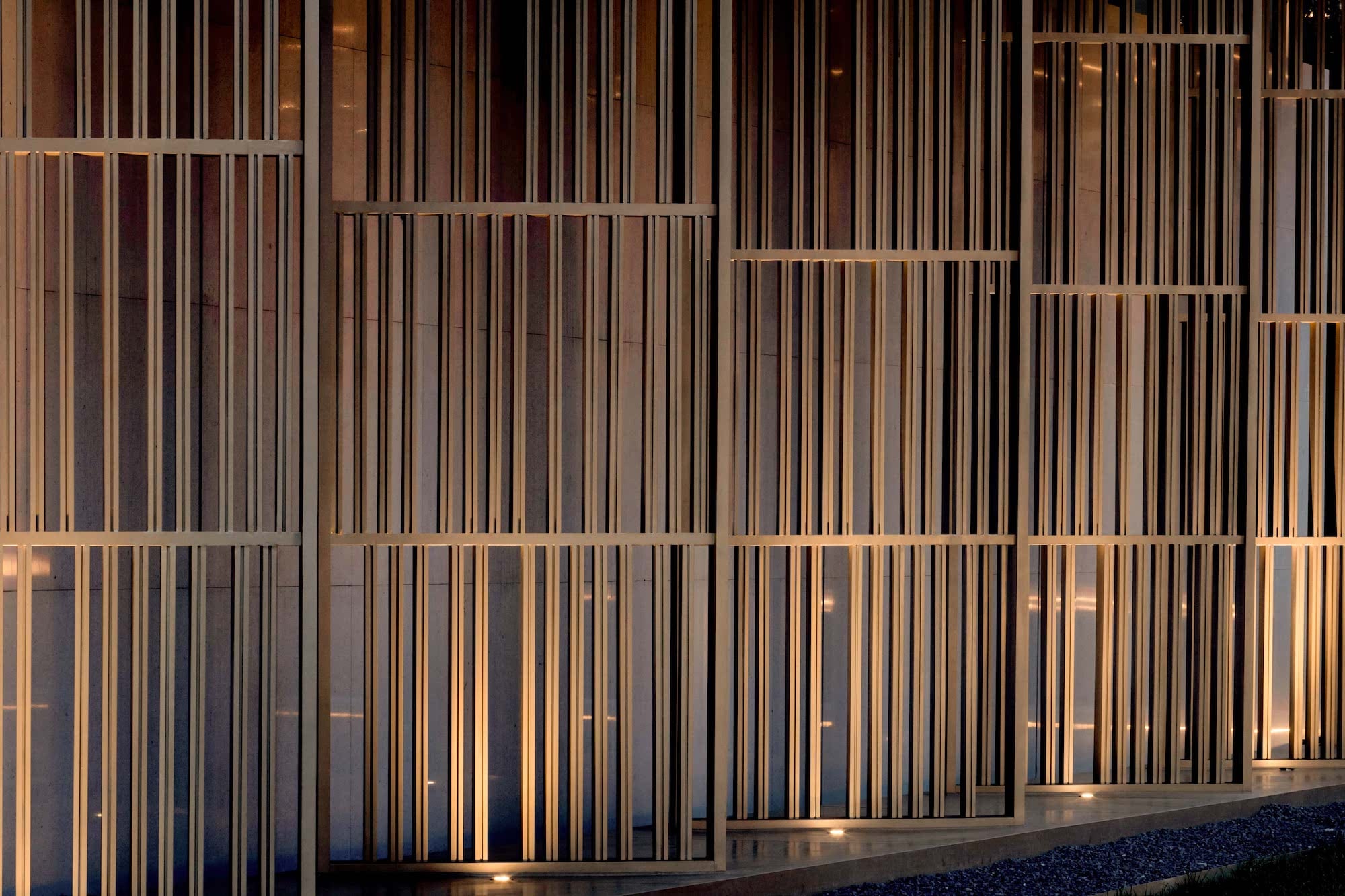
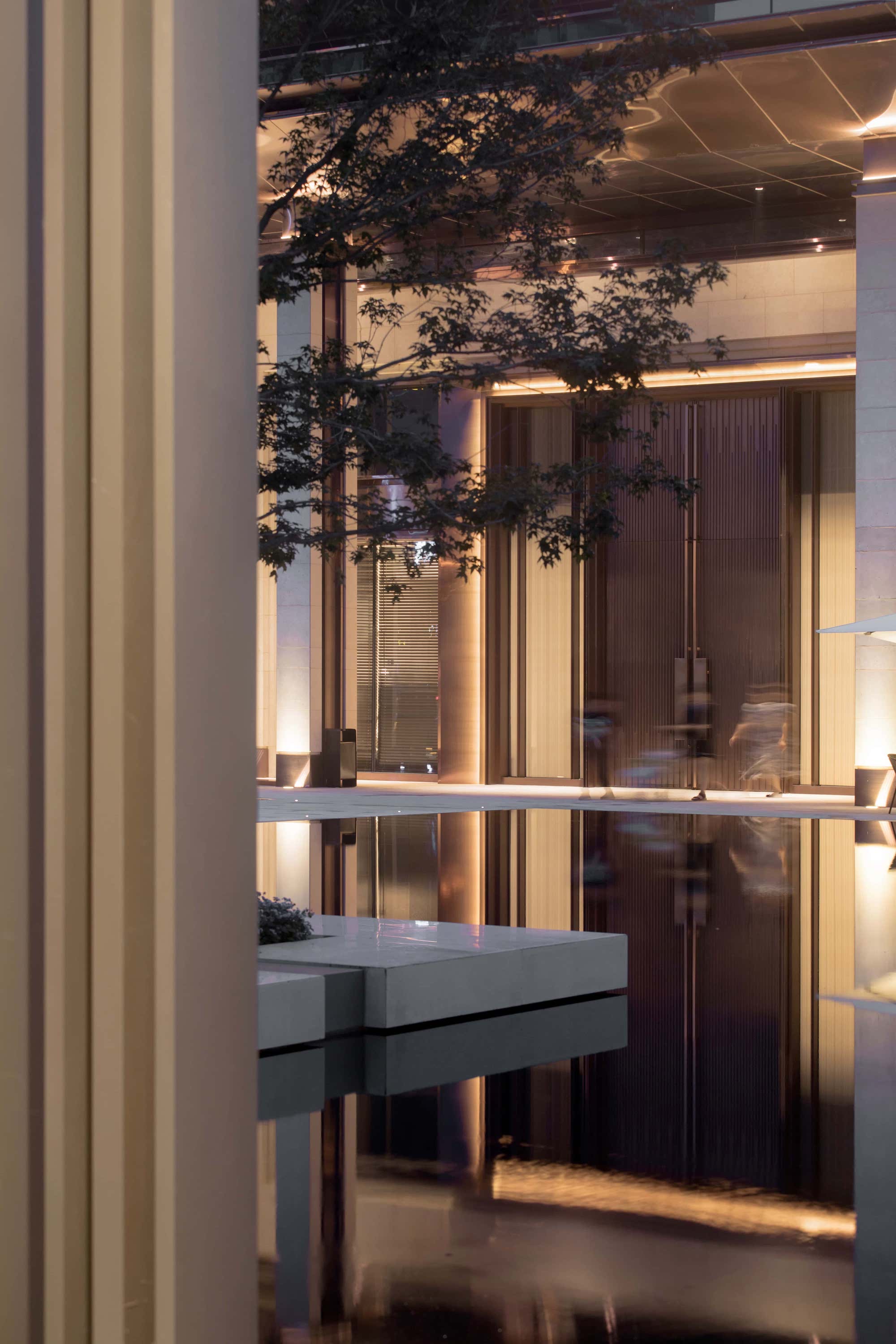
口袋公园的想法是团队在近期设计中一直保持的一个方向,看过简. 雅科布斯,《美国大城市的死与生》这本书的同学会发现,作者提到温情脉脉的街道公园,口袋公园,MINI花园等各种城市空间的活力体系在国内是长期缺失的,由于城市行政管理的制度及体系不同, 导致设计师和公众很难主动参与到城市节点的营造与开发中。
The idea of a pocket park is a direction that the team has been taking in recent projects. Those who have read the book The Death and Life of Great American Cities, by Jane Jacobs, will find that the dynamic system of various urban spaces such as pocket parks, Mini gardens, and welcoming street park, has long been missing in China. Since the different system and regulations of the city administration, it is difficult for designers or the public to take active participation in the construction and development of urban nodes.
▼后场口袋公园鸟瞰 The pocket park
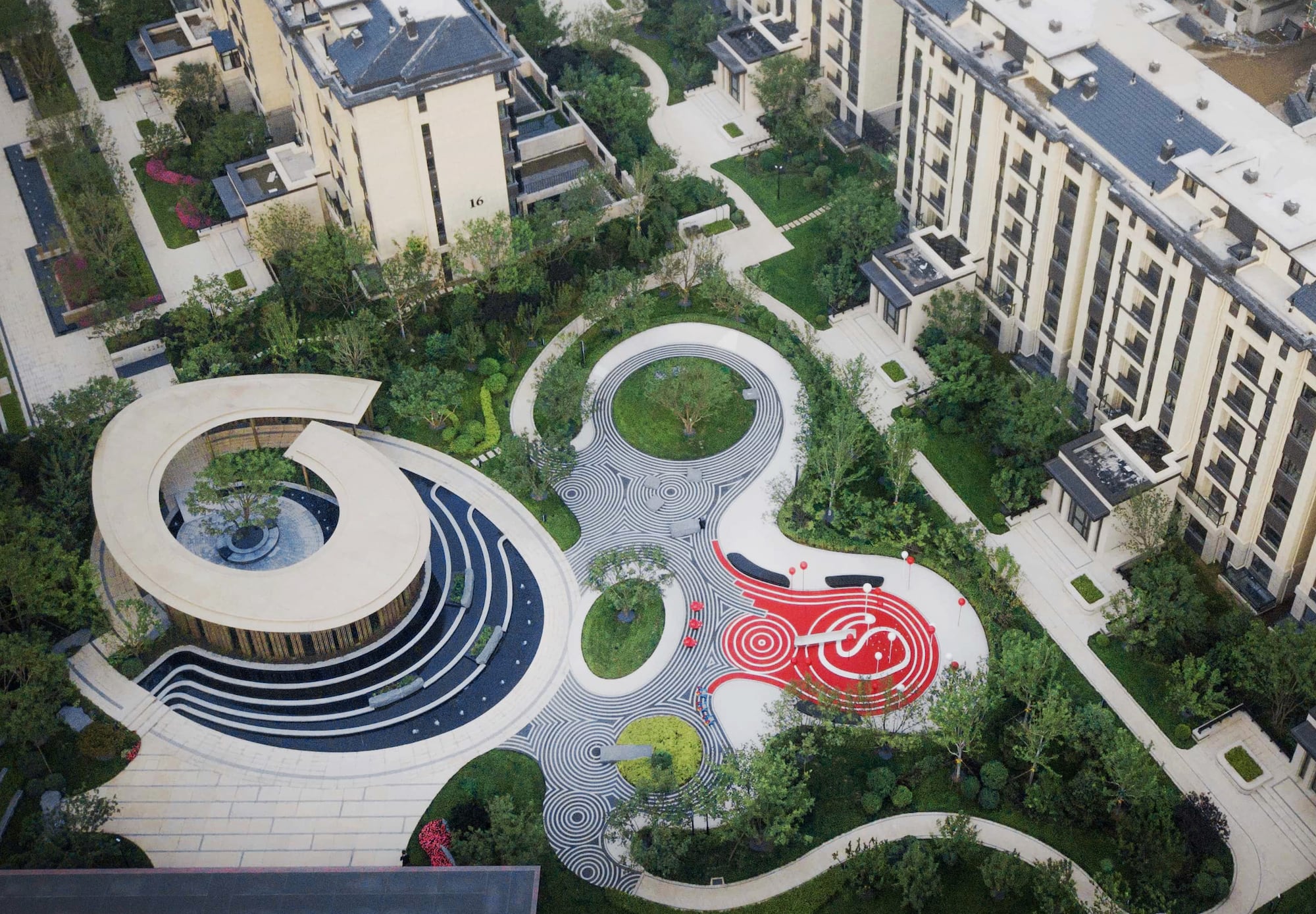
▼圆形廊架 Circular gallery
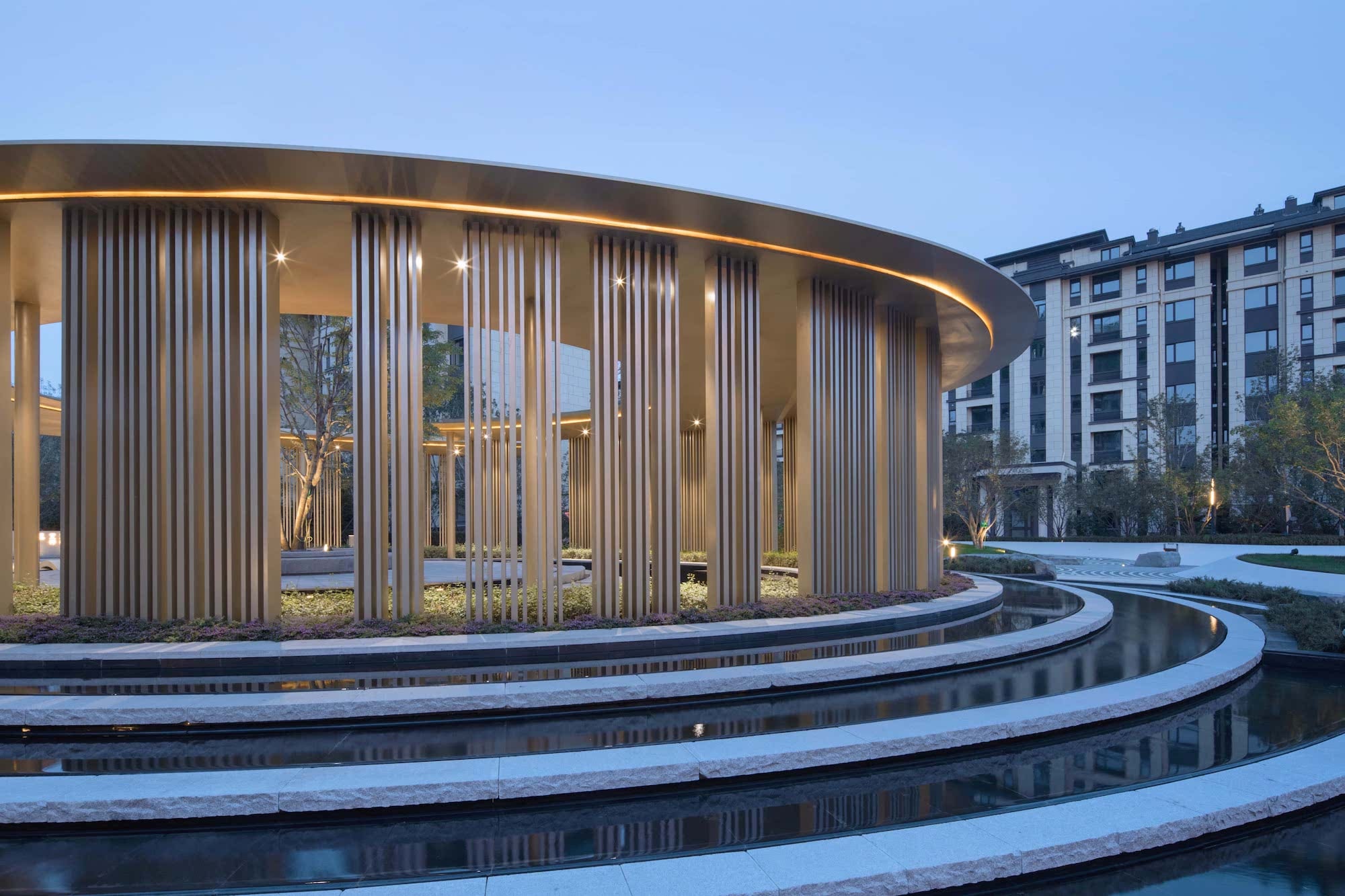


所以我们的设计方向是希望归还公园于大众,打破传统大锅饭式的公园体验方式,拆掉围墙,也拆掉心理上的阻隔。创造一种有活力的口袋公园系统,激发公共领域里空间的活力,使其作为交通节点的同时发挥场地潜力,在不同的阴影空间的变化中植入合适的功能, 将各种活动融合在社区中,使得公众能够闲适的放松交流,自由的人文精神在这里得以体现。
Therefore, we hope to give the park back to the public, breaking the traditional, ambiguous way of experiencing the park, removing the wall as well as the psychological barrier. Create a dynamic pocket park system that inspires the vitality of the space in the public domain, enabling it to serve as a transport node while leveraging the potential of the site, embedding appropriate functions in the variations of different shadow spaces, integrating activities into the community, where the public can relax and communicate comfortably, where the liberal humanistic spirit is embodied.
▼创造有活力的口袋公园系统 Create a dynamic pocket park system
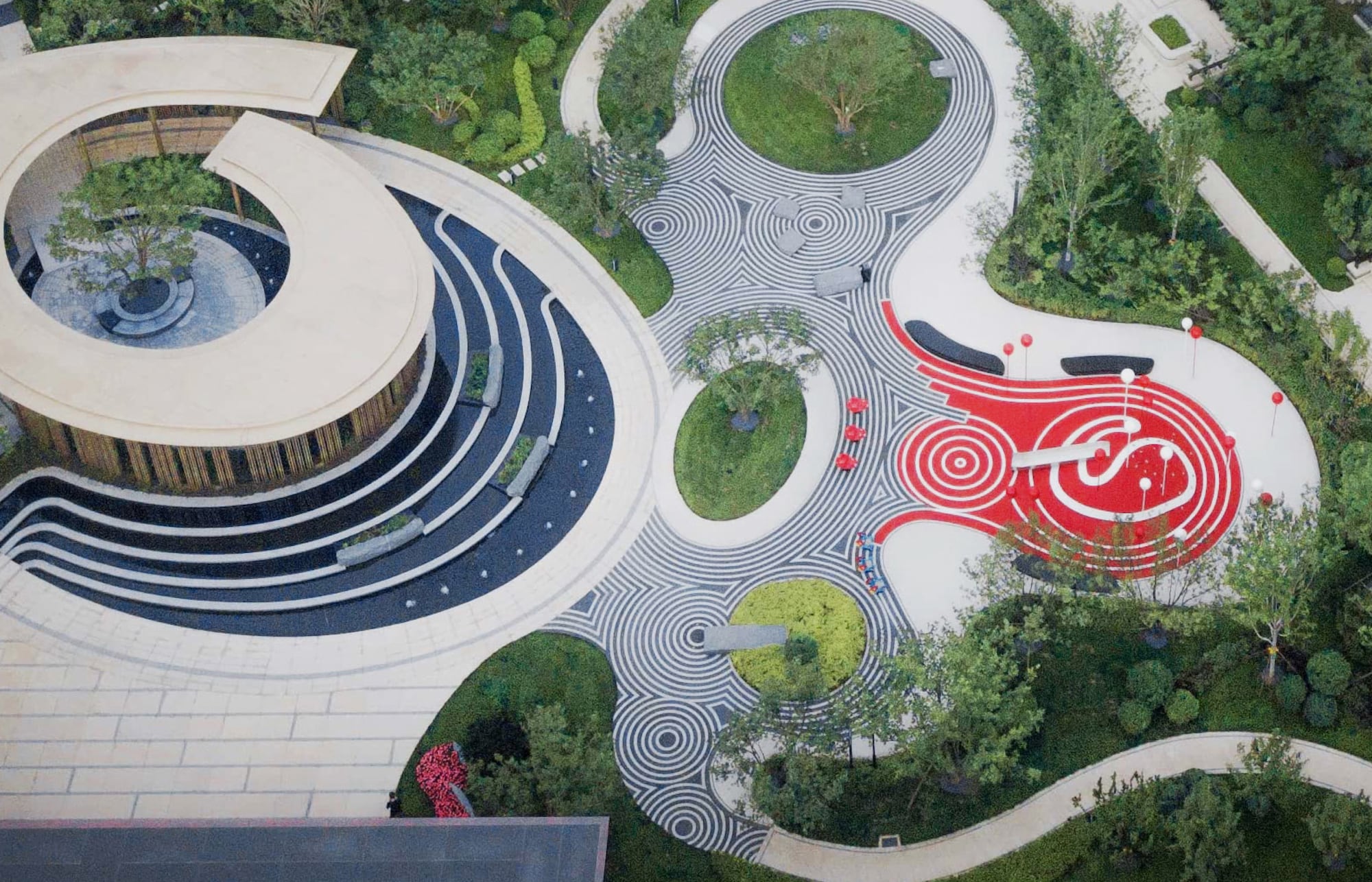
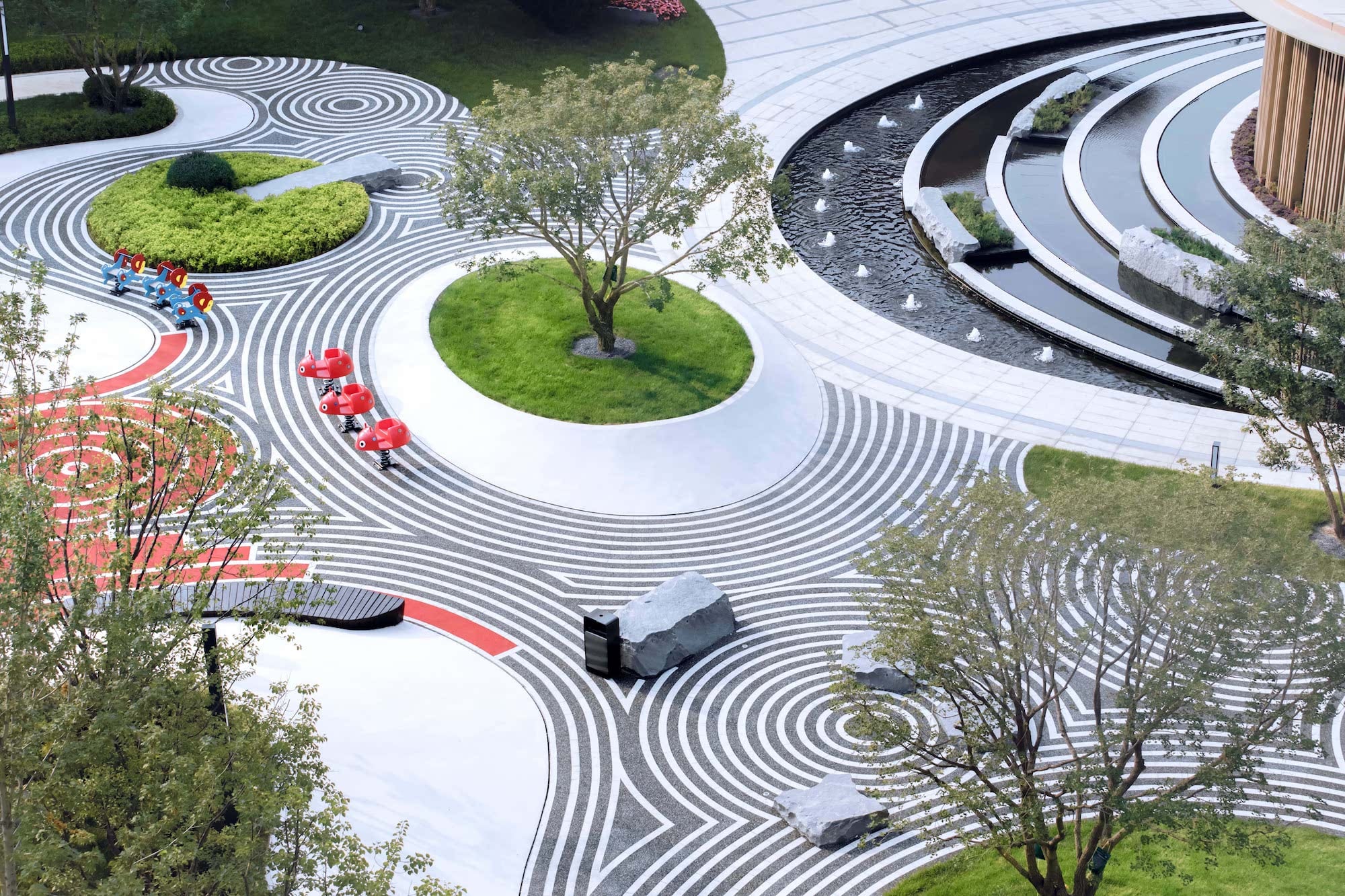

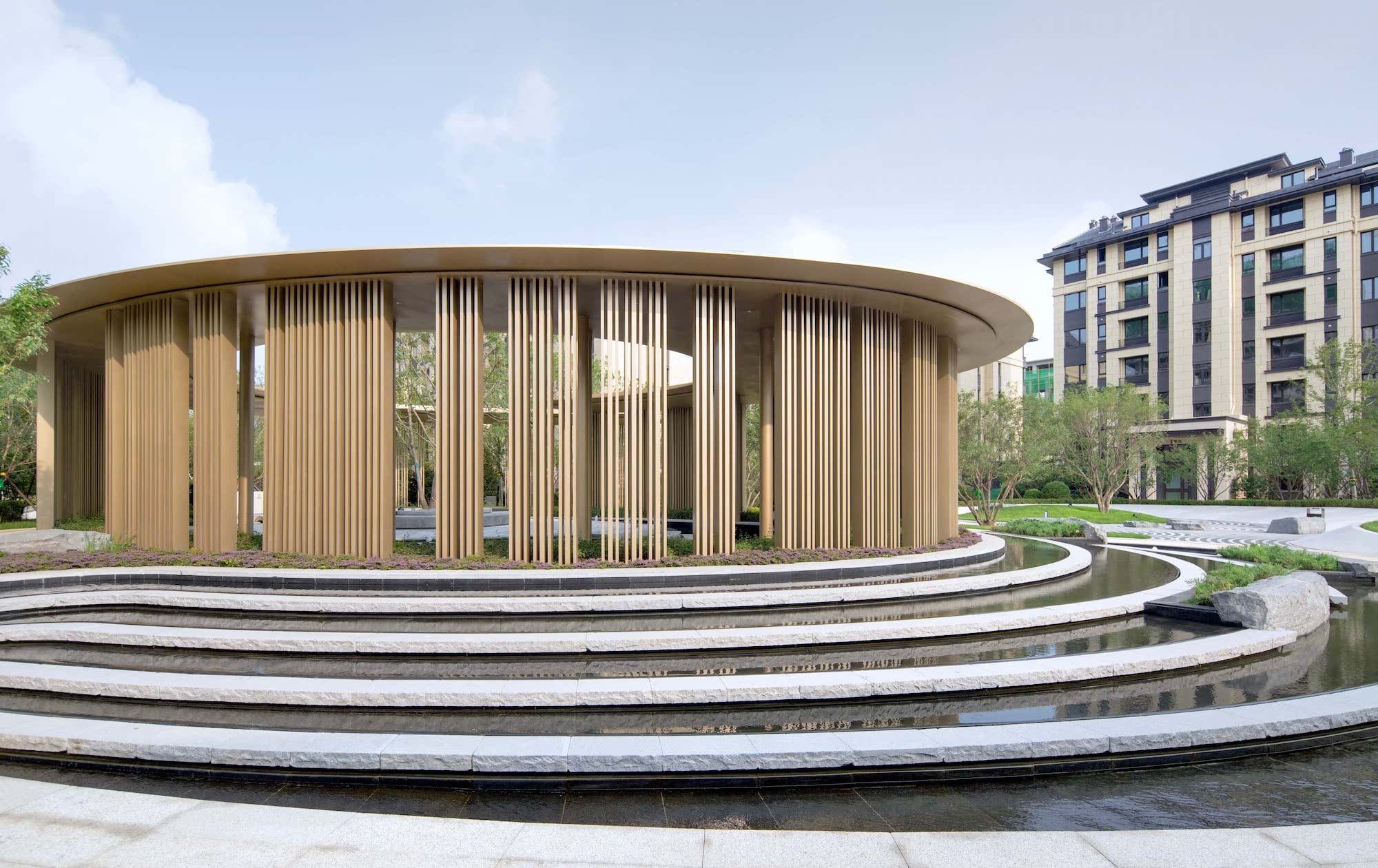
设计以一种观法,用跳出社区的方式来营造社区,这或许是我们做住宅设计的理想和兴趣所在,并为之改变,努力与兴奋。
Designing to create a community through a way of thinking out of the community, this may be the ideal and interest of our residential design. We change for it, work hard for it and are excited about it.
▼口袋公园一隅 Corner of pocket park

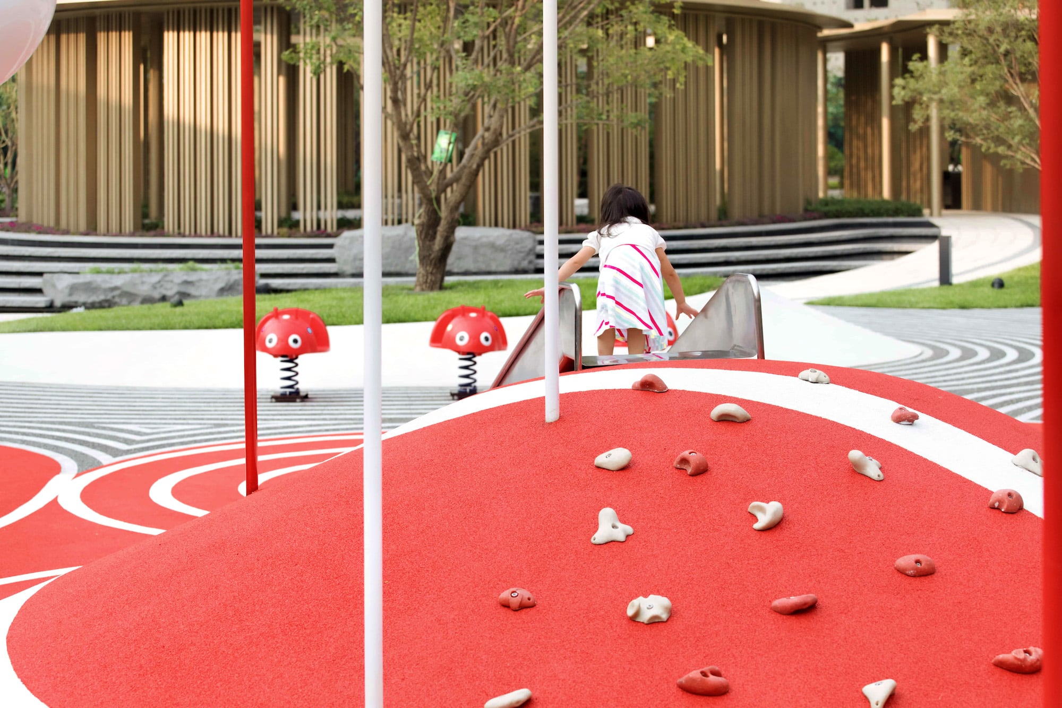
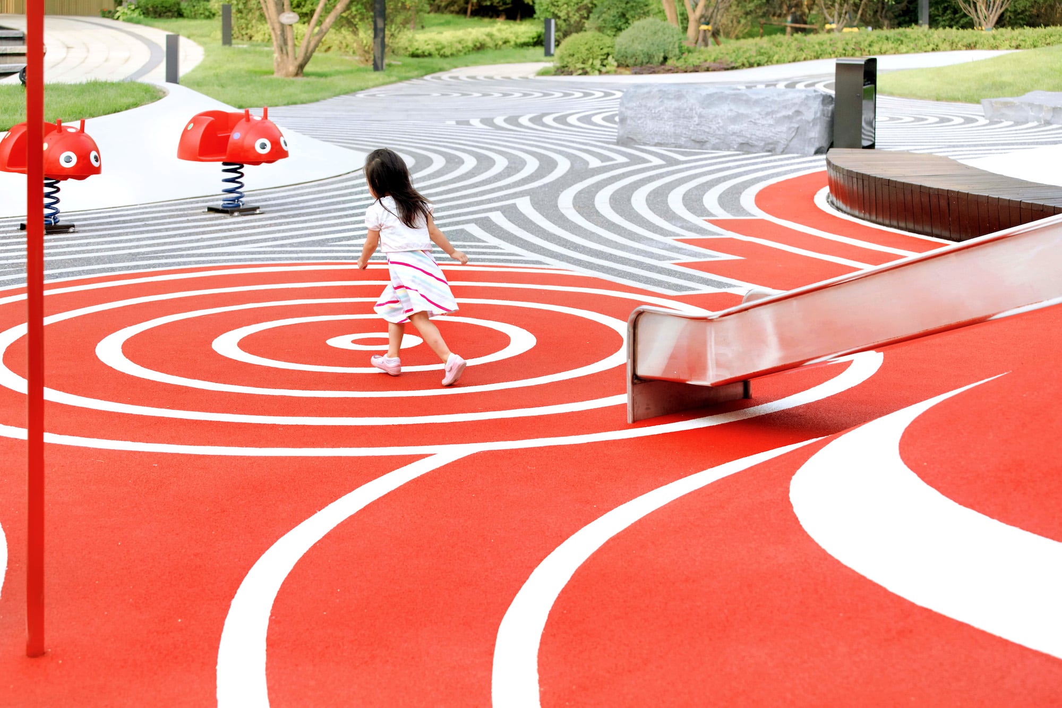
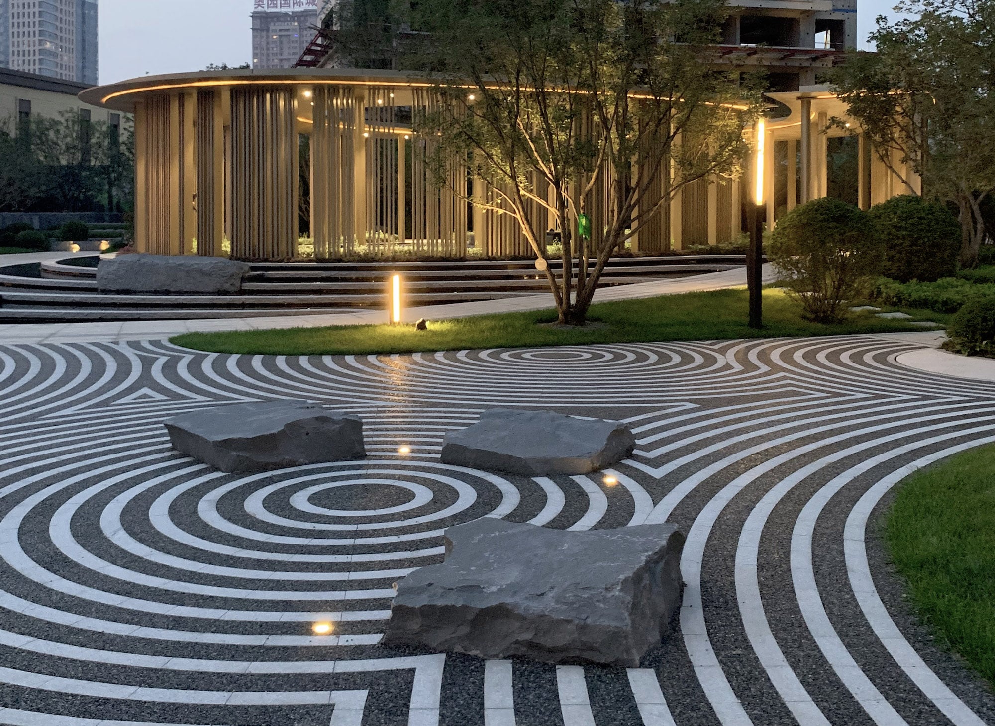
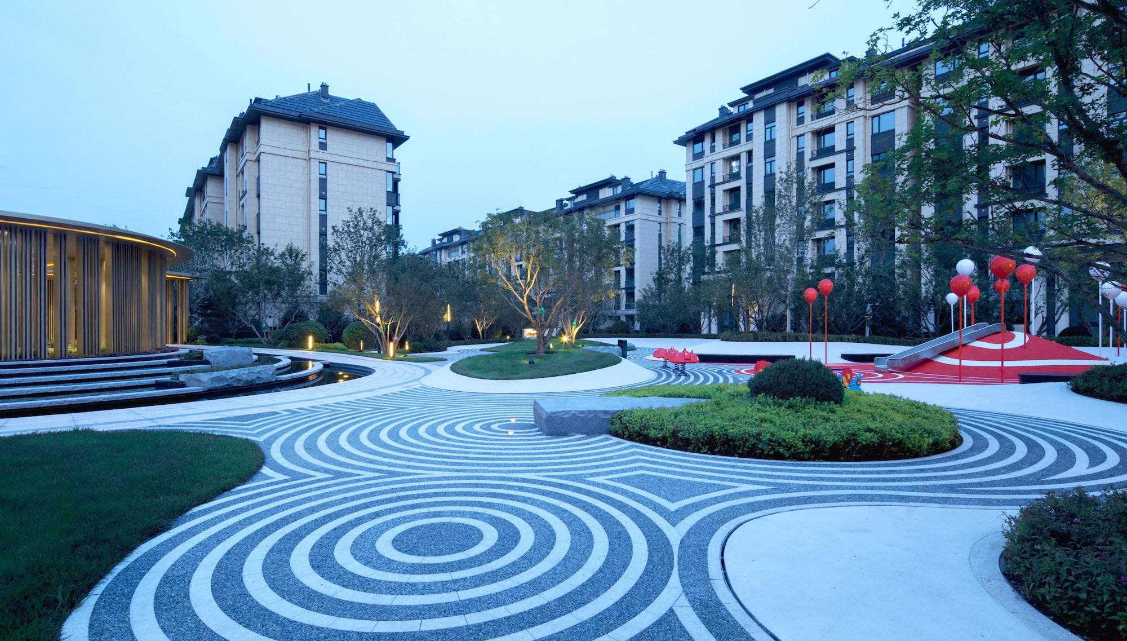
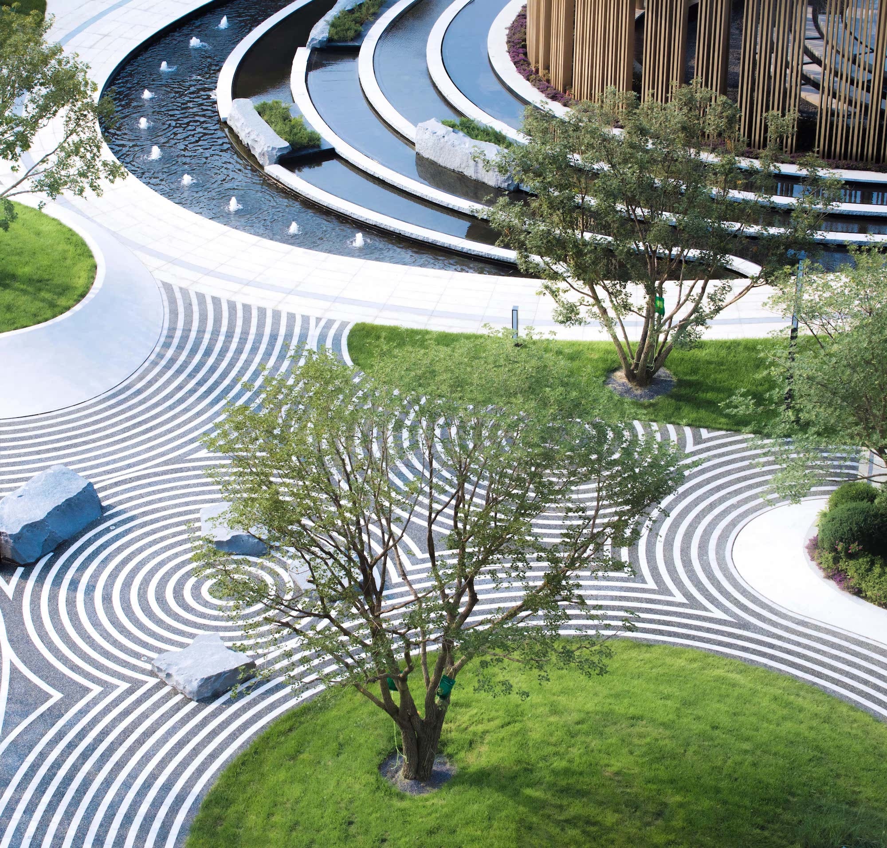
项目名称:华润置地·公元九里
客户:华润置地
项目地址:辽宁省沈阳市苏家屯区
项目设计&完成年份:2019年
设计面积:10000
设计公司:里表都会
主创及设计团队:里表都会团队
摄影:Holi河狸景观摄影
Project name: CR land·Jiuli
Client: China resources land
Location: sujiatun district, shenyang city, liaoning province
Project design & completion year: 2019
Design area: 10000 m2
Design company: UMS
Main creator and design team: UMS
Photography: Holi Landscape Photography
项目中的材料运用 Application of materials in this project
更多 Read more about: UMS里表都会




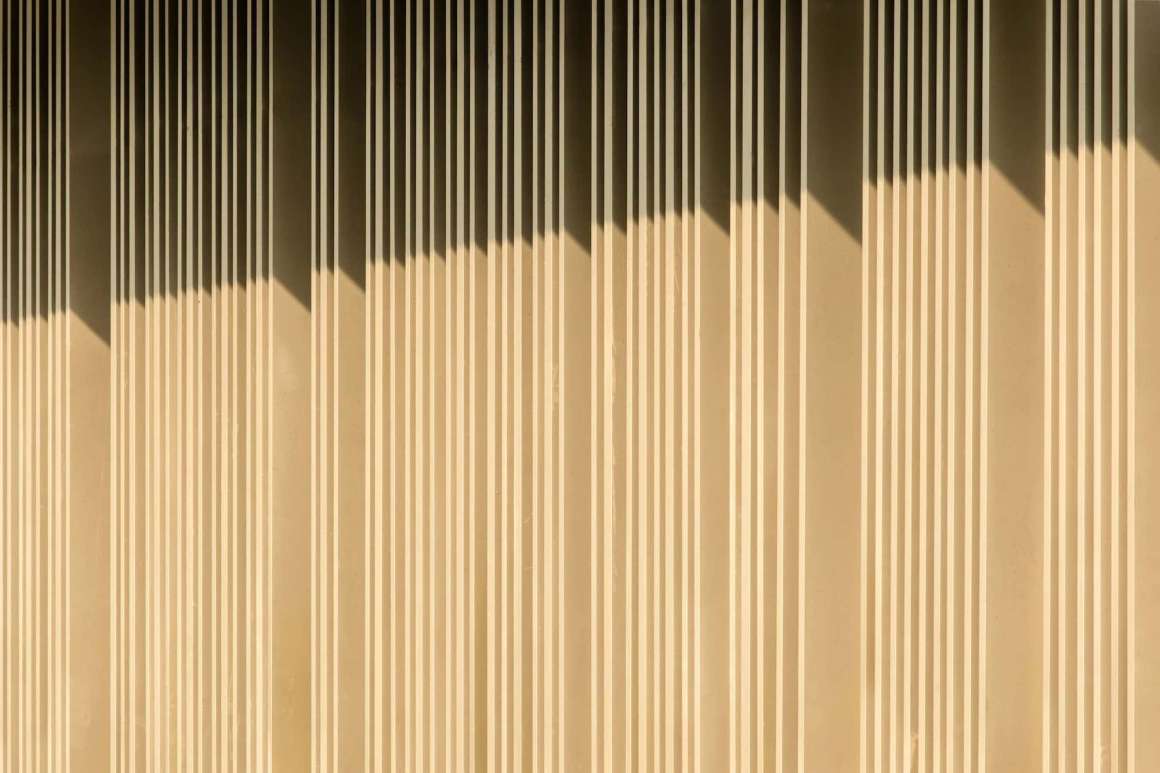


这叫口袋公园?笑死人
You can you up!No can no bb!
口袋公园是城市公共空间的一部分,开放性强,可达性高,在封闭的居住区里的活动场地并不能称为口袋公园。