本文由 Wowhaus 授权mooool发表,欢迎转发,禁止以mooool编辑版本转载。
Thanks Wowhaus for authorizing the publication of the project on mooool, Text description provided by Wowhaus.
Wowhaus: Tsarskaya ploshchad住宅综合体由三个封闭街区组成,内有几栋多层建筑和一栋独立的21层建筑。该区域有名的历史文化遗迹,正是我们想在项目中强调的。同时,我们还修复了综合体内的少先队体育馆遗址。
任务:为该住宅综合体和周边居民创造一个更具吸引力的新型公共空间。
实施方案:保存文化遗迹并融入到新型公共空间之中,同时添置大量适用于各年龄段的基础设施,将其转变为丰富多彩的绿色花园。
Wowhaus: The Tsarskaya ploshchad residential complex consists of three closed blocks with a varying number of stories and a separately standing 21-storey building. Its territory is remarkable for including historical and cultural heritage objects, which we wanted to highlight in our project. We restored the fragments of the Young Pioneers stadium, which was located on the site of the complex.
Task: to create a new type of a yard, one that would become an appealing public space both for the residents of this residential complex and the neighbouring houses.
Solution: to preserve the cultural heritage objects and to incorporate them into the general composition of the space, transforming the yard into a green garden with a generous and complex infrastructure available to all age groups.
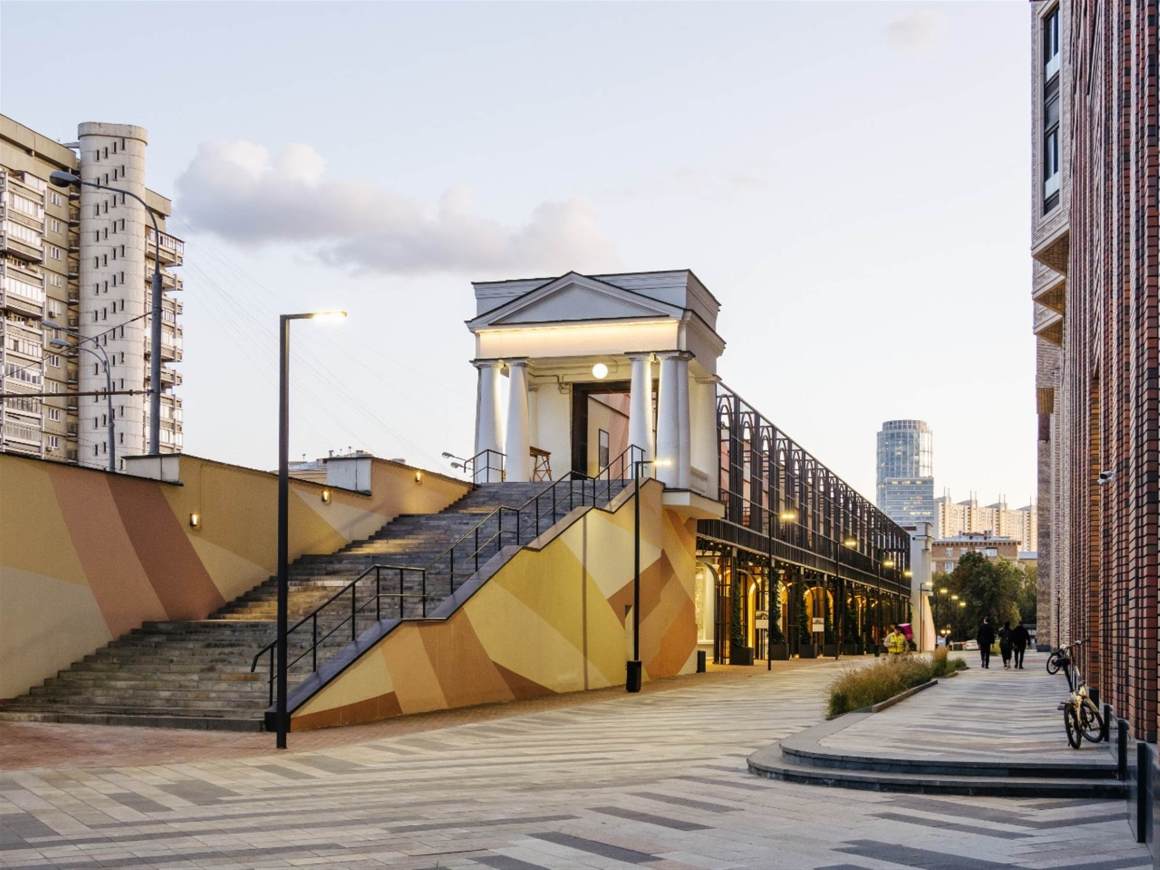
我们根据开发区域的可达性,将其体量和空间明确划分成了几种类型:私人庭院、带有儿童游乐场和运动场的开放林荫大道,以及Tsar Pavilion前的广场。建筑之间的人行道小巷,点缀着几组枫树种植池。道路上带有拼花图案的大瓷砖铺装,在视觉上统一了综合体的外部空间,其间镶嵌的佛兰德砖则帮助突出了小巷的中心空间。
The volumetric and spatial composition of the development area clearly distinguishes among several types of spaces based on their accessibility: private yards, open boulevards with a kids’ playground and a sports zone, as well as a piazza in front of the Tsar Pavilion. Along the pedestrian boulevards in between the buildings there are alleys with maple trees in planter boxes. The roads are paved with large tiles with a parquet pattern, which unites visually the outside spaces of the complex. The central parts of the alley are highlighted by the inlaid Flemish brick.
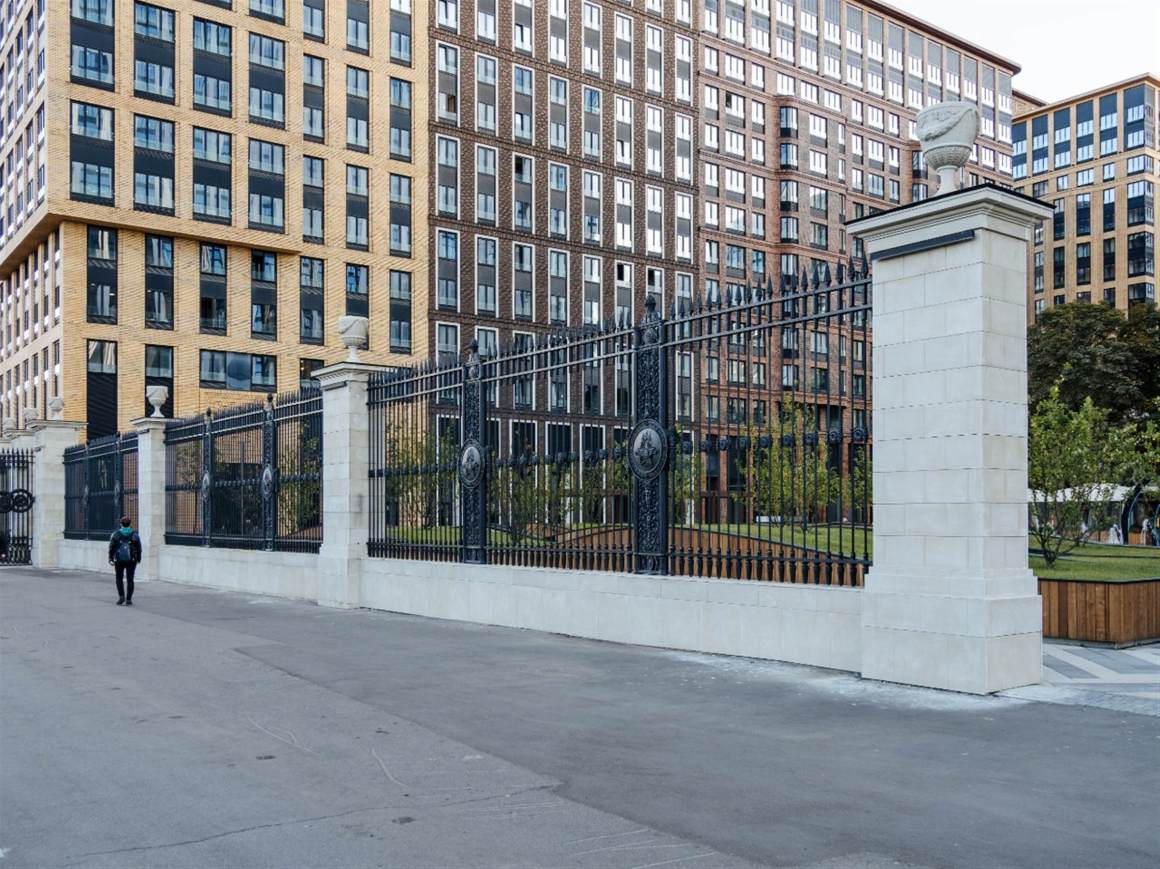
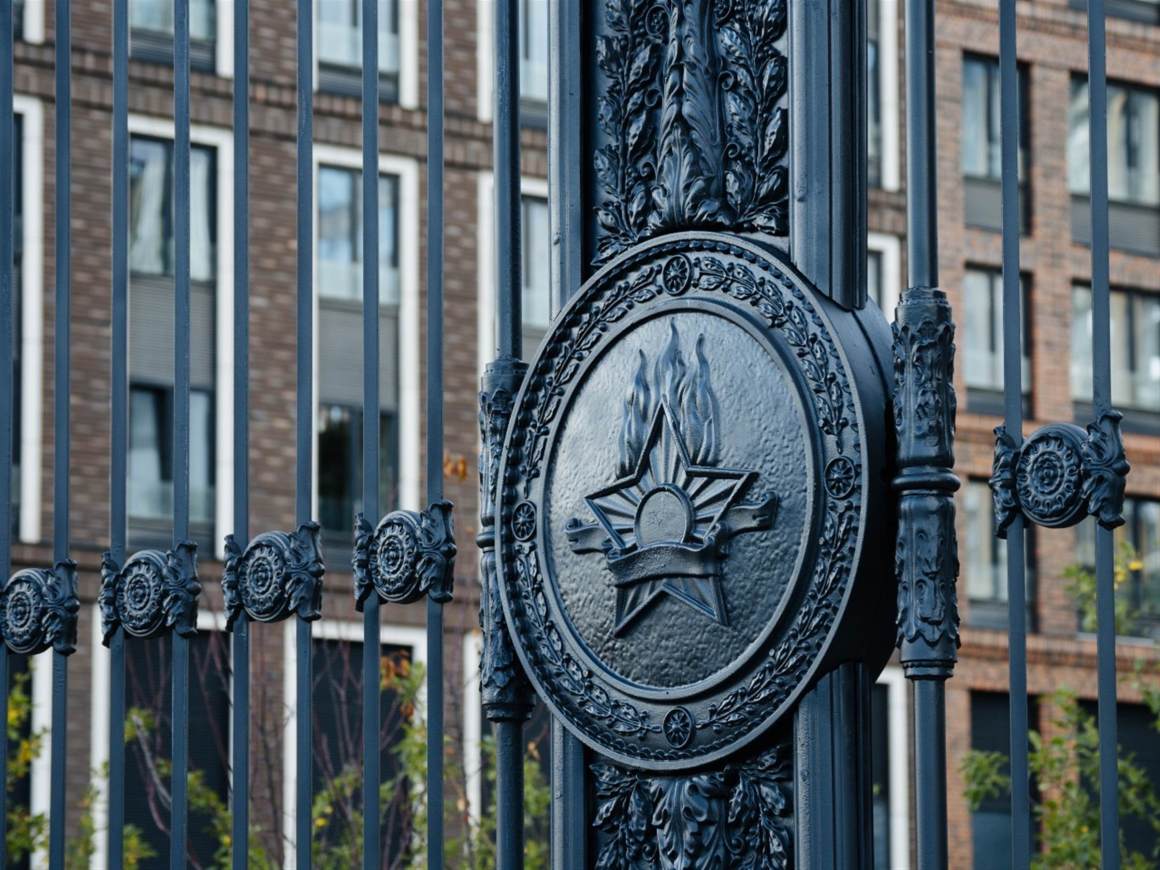
▼枫树种植池 Maple trees in planter boxes
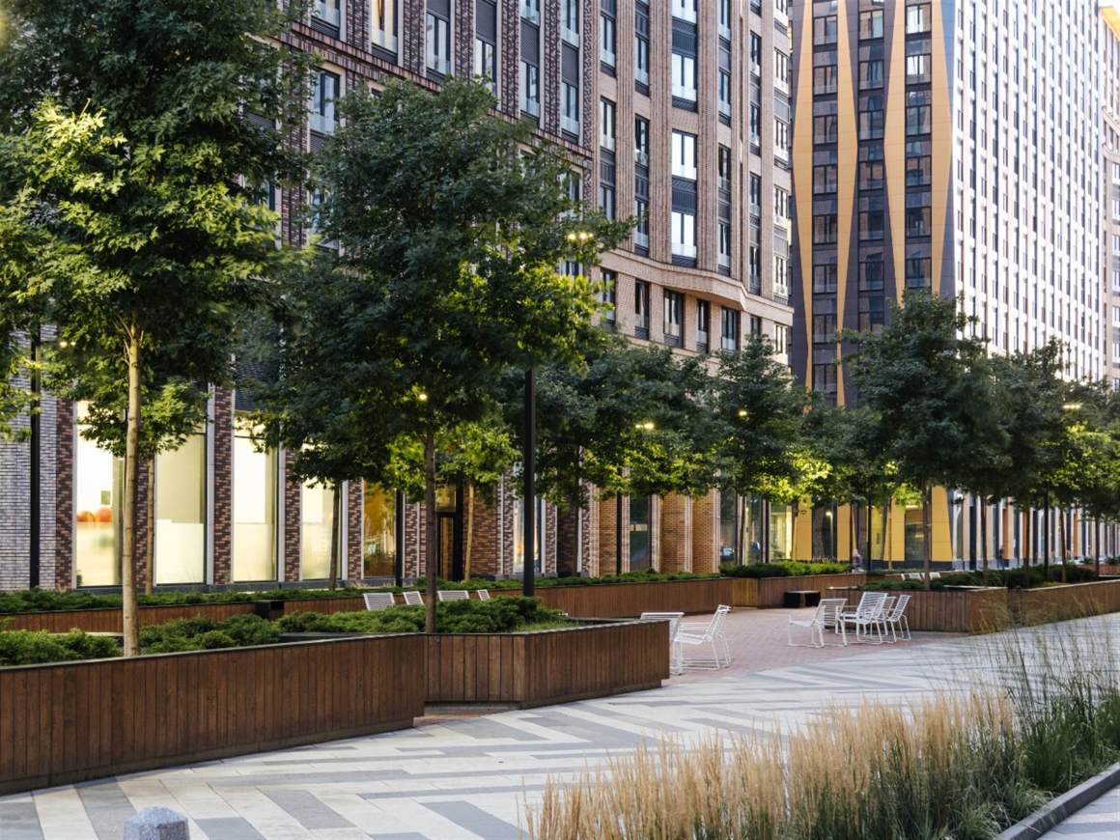
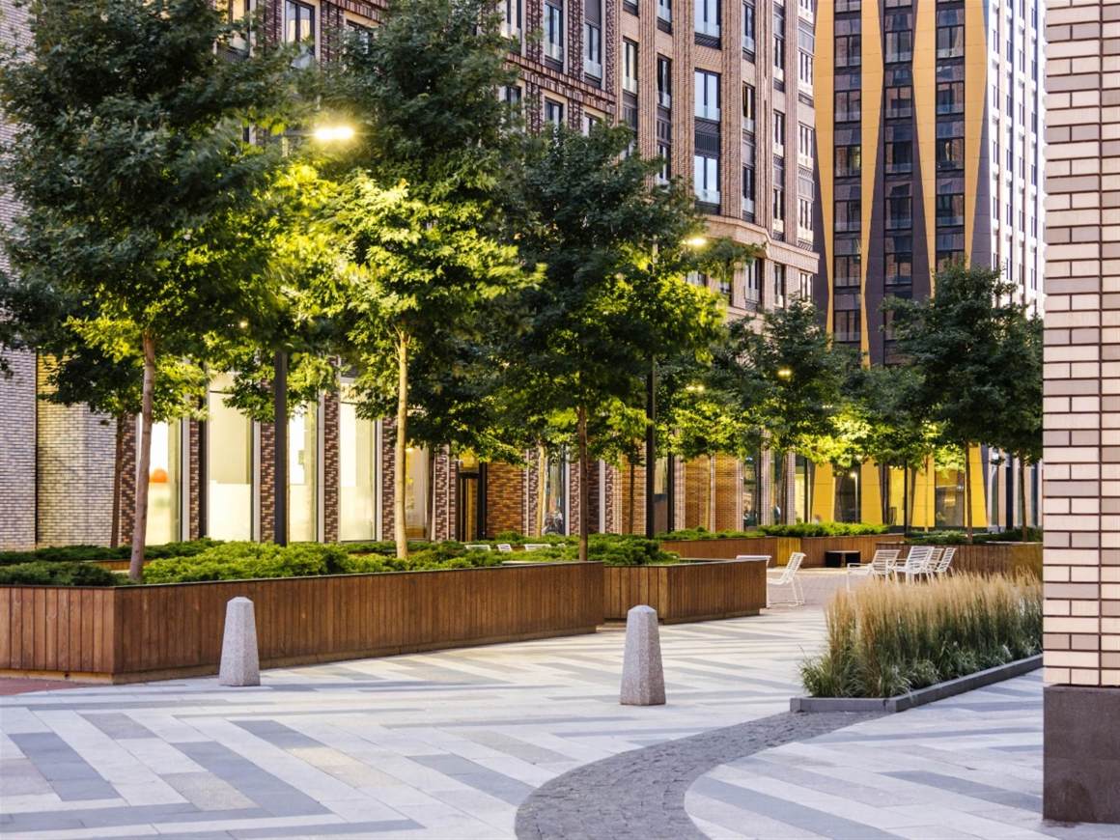
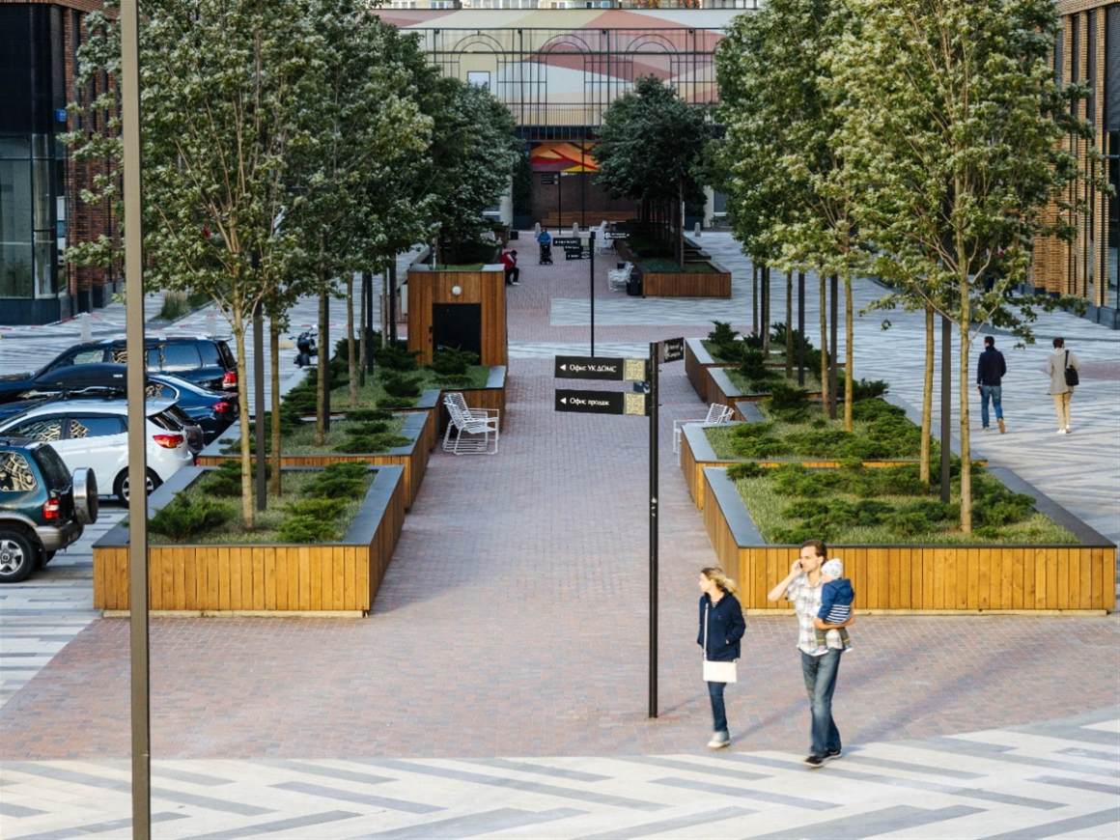
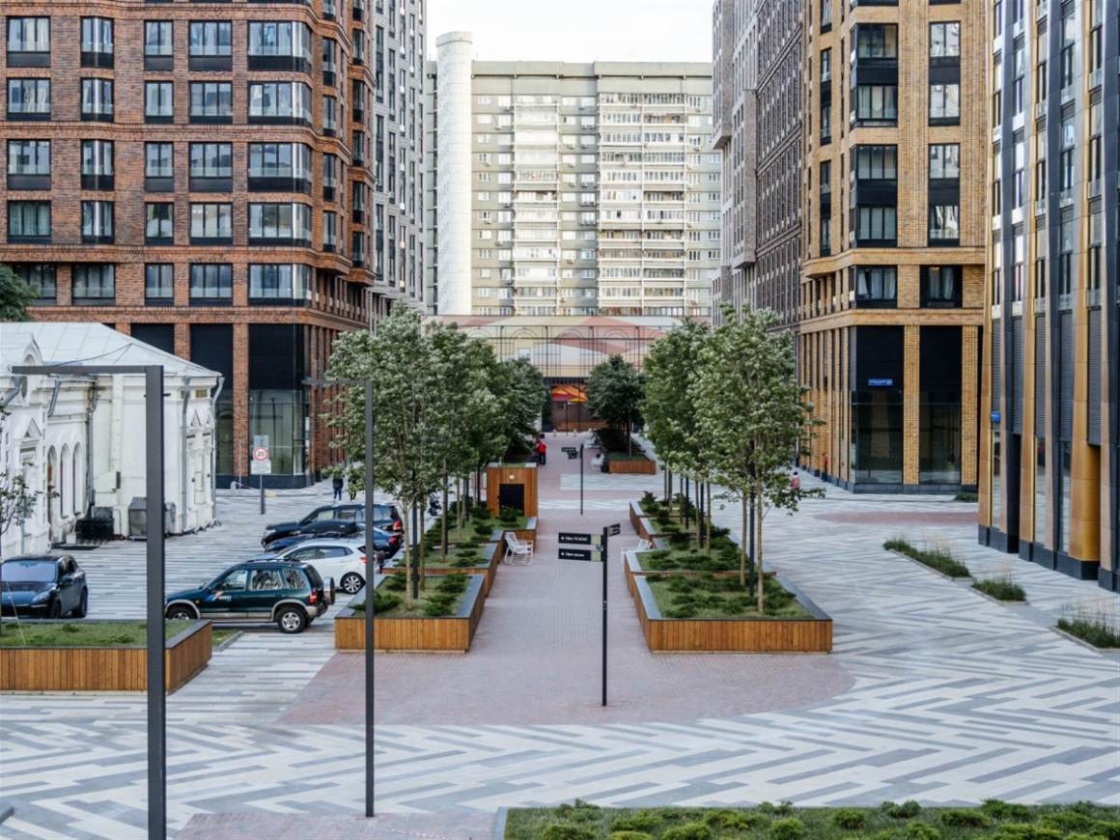
这个项目的一个特殊点在于我们要处理文化遗迹:修复的古迹将决定住宅综合体的整体视觉形象,使得综合体本身变得独一无二。因此,我们将两个时代以前的地标建筑(亚历山大三世时期的Tsar Pavilion 和1934年开放的少先队体育馆遗址)整合到了总体规划中。
A peculiarity of this project was the fact we were working with the cultural heritage: the objects restored by us shaped a visual image of the residential complex territory, which made it unique. Thus, we incorporated into the general composition the landmarks dating back to two epochs: the Tsar Pavilion dating back to the times of Alexander III and the fragments of the Young Pioneers stadium, which opened back in 1934.
▼少先队体育馆遗址 The fragments of the Young Pioneers stadium

Tsar Pavilion建于1882年,以庆祝第十五届俄罗斯工业艺术展,亚历山大三世也曾参展。修复后的展馆周围的广场是该区域的主要公共空间。除了该综合体的居民,其他大众也可以到访参观。广场上设有旱地喷泉,喷泉周围是凉亭,凉亭两边又有秋千。项目采用的几何式设计将 Tsar Pavilion变成了广场乃至整个综合体的中心,即使从列宁格勒远远眺望,也能清晰可见。
The Tsar Pavilion was erected in 1882 to celebrate the XV All-Russia Industrial and Art Exhibition, which was to be visited by the emperor Alexander III. The piazza in surrounding the restored pavilion is the main public space of the territory. Not only the residents of the complex but also the public at large have gained access to this cultural heritage. The piazza accommodates also a dry fountain surrounded by pergolas with swings on both sides. The geometry of the development area turns the Tsar Pavilion into the central object of both the square and the whole complex. The residential complex was designed so as to make the historic pavilion clearly visible from the Leningradsky prospect.
▼旱地喷泉 Dry fountain
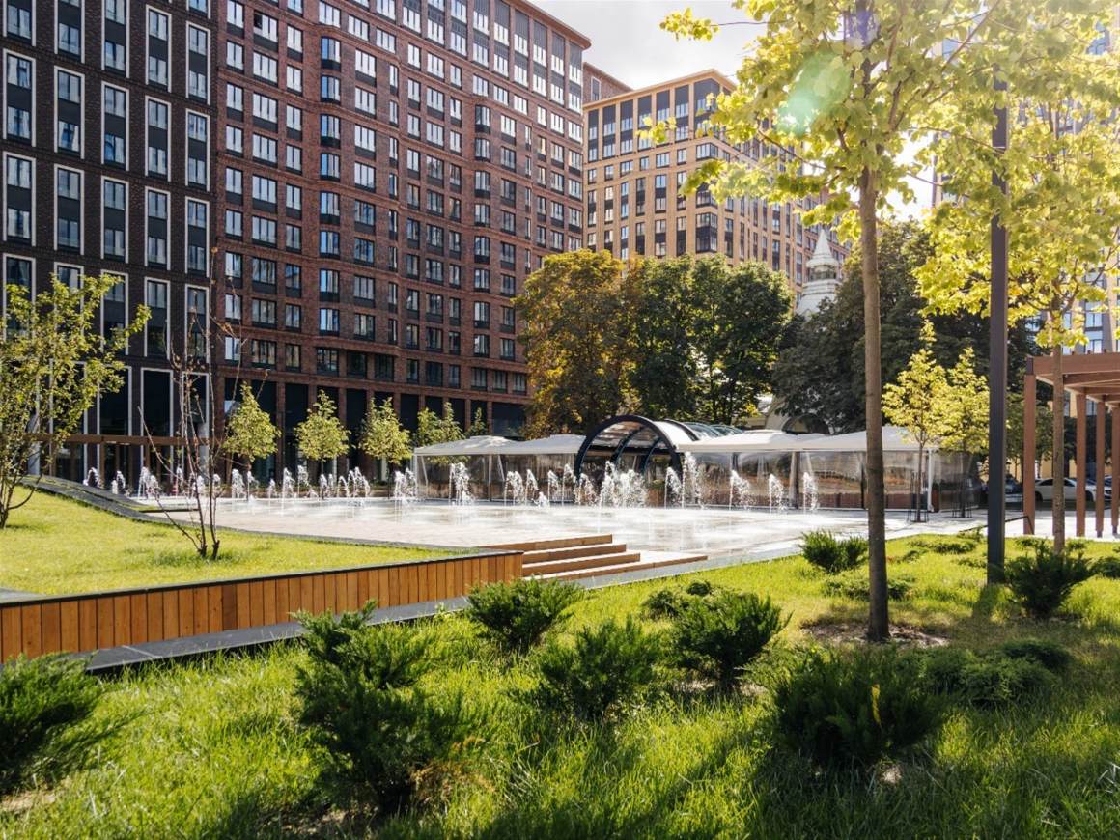
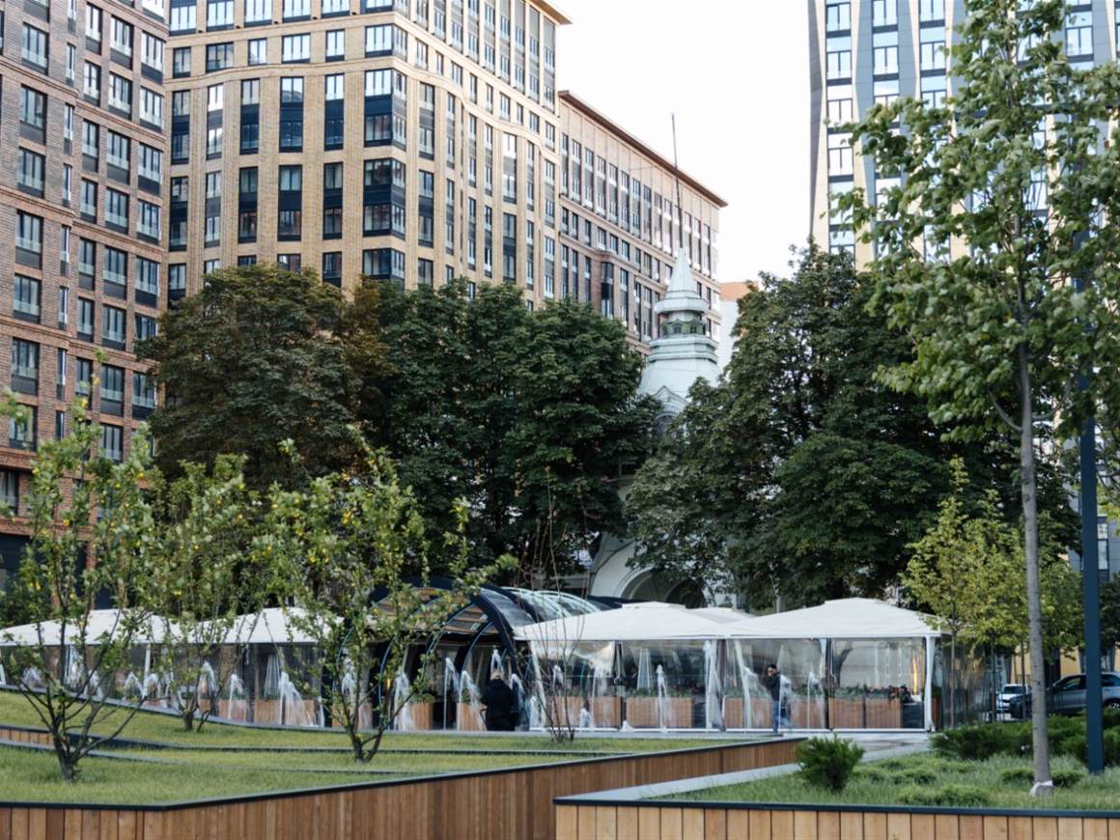
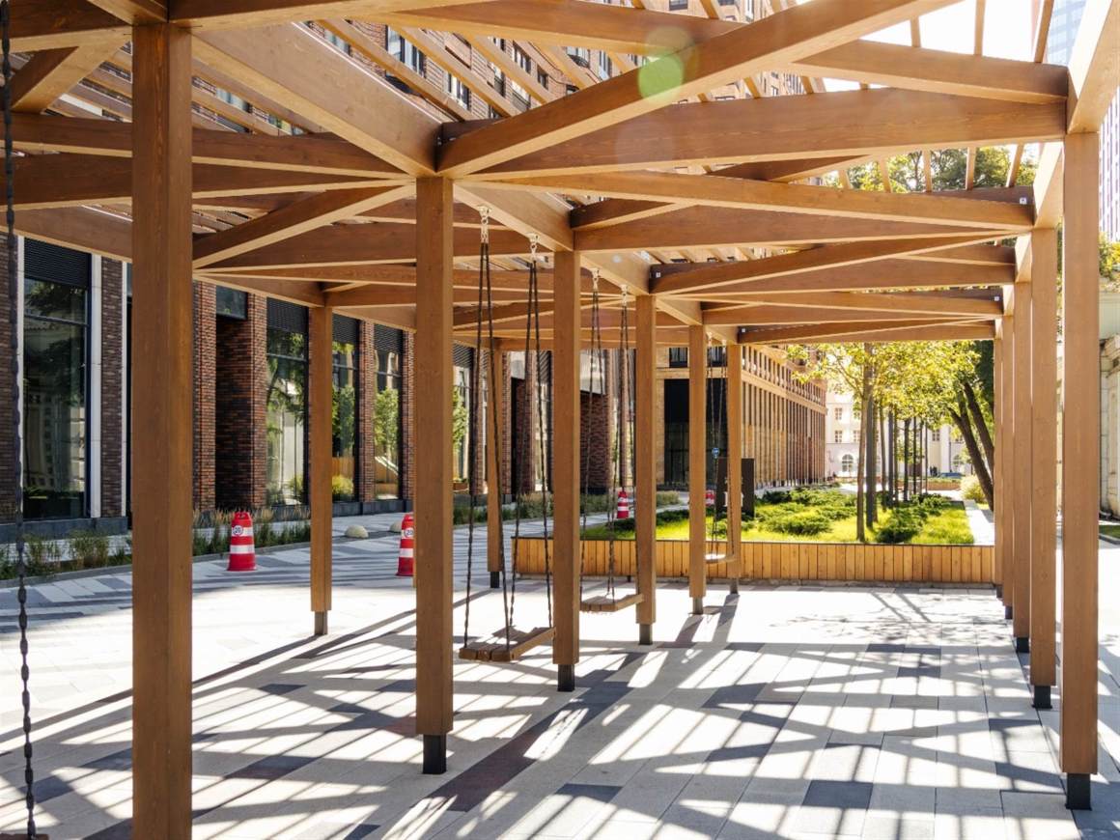

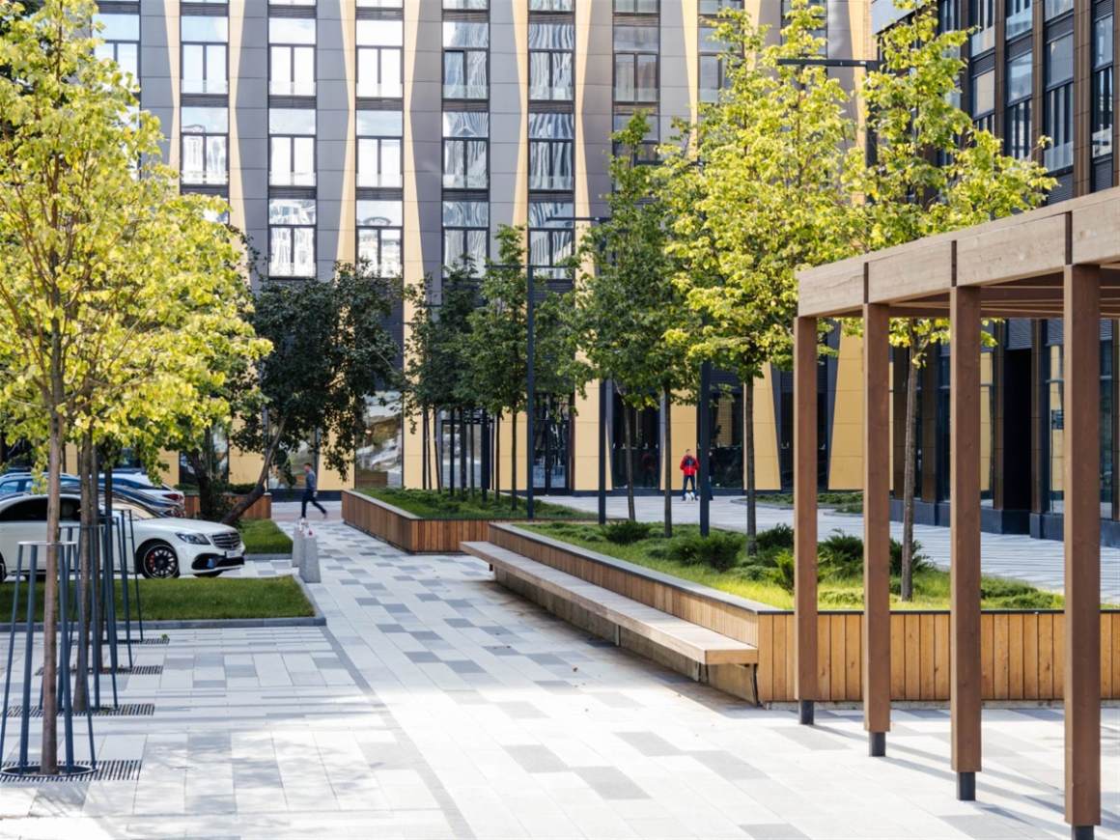
▼细节 Details
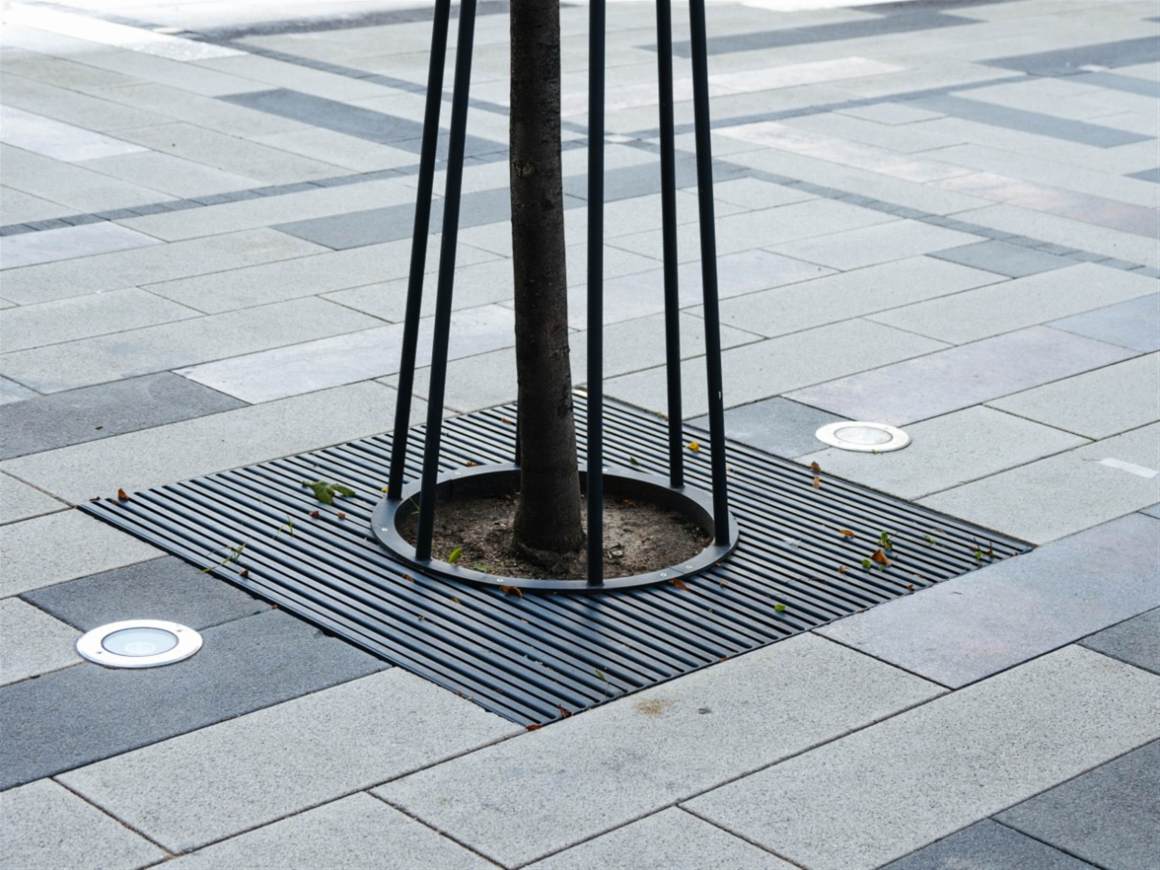
修复后的少先队体育馆旧墙有助于保护展馆广场免受过往车辆噪音的影响。并且我们也修复了几个体育馆的关键元素:一部分墙体和两块马赛克图样嵌板。嵌板中描绘的运动中的孩子也成为了我们塑造嵌板周围区域的基本元素。
The restored fragment of the wall belonging to the former Young Pioneers stadium helps to protect the square in front of the pavilion from the noise of the cars passing by. We were able to restore the key elements of the stadium: a part of the wall and two mosaic panels. The children with sports equipment depicted in the panels became an essential element based on which we shaped the territory surrounding the mosaics.

从前,体育馆的墙壁只起到装饰作用。在这个项目中,我们加装了健身墙杠和一条人行走廊,将原先的墙体台阶以及玻璃房一层的小块区域连接起来。这个结构极大地提高了综合体的功能性,更提供了一个观赏该区域的新视角。
Until recently, the stadium wall used to have only a decorative function. Within the development project a gym wall bars section was added with a pedestrian gallery connecting the preserved stairs of the wall and the small zones at the first level of the glass-house. The structure enlarges the functional content of the complex and gives a chance to see the territory from a new angle.


这些壁龛有两个新添了修复后的苏联马赛克图样,两个放置了乒乓球桌,还有四个壁龛放置了儿童和成人运动器材——每组器材占据两个壁龛空间。另外两个圆形剧场和通往二楼的外置楼梯也都设置了健身墙杠。马赛克图案上,明亮的涂鸦和运动器材的细节相互对比,勾勒出鲜明的动态儿童形象。保存下来的少先队体育馆墙体由涂鸦艺术团队Raskrasimvse 绘制完成。
The restored Soviet mosaics are located in two niches, while two other ones accommodated tables for tennis, four more niches have kids and adults sport equipment – each occupying two of these four niches. The gym wall bars include also two amphitheatres and an additional staircase to the second level. The dynamics of the children’s figures in the mosaic panels is stressed by a work-out zone with some bright graffiti and contrast details of the sports equipment. The preserved wall of the former Young Pioneers stadium was painted by the Raskrasimvse team of graffiti artists.
▼马赛克图案 Mosaic panels
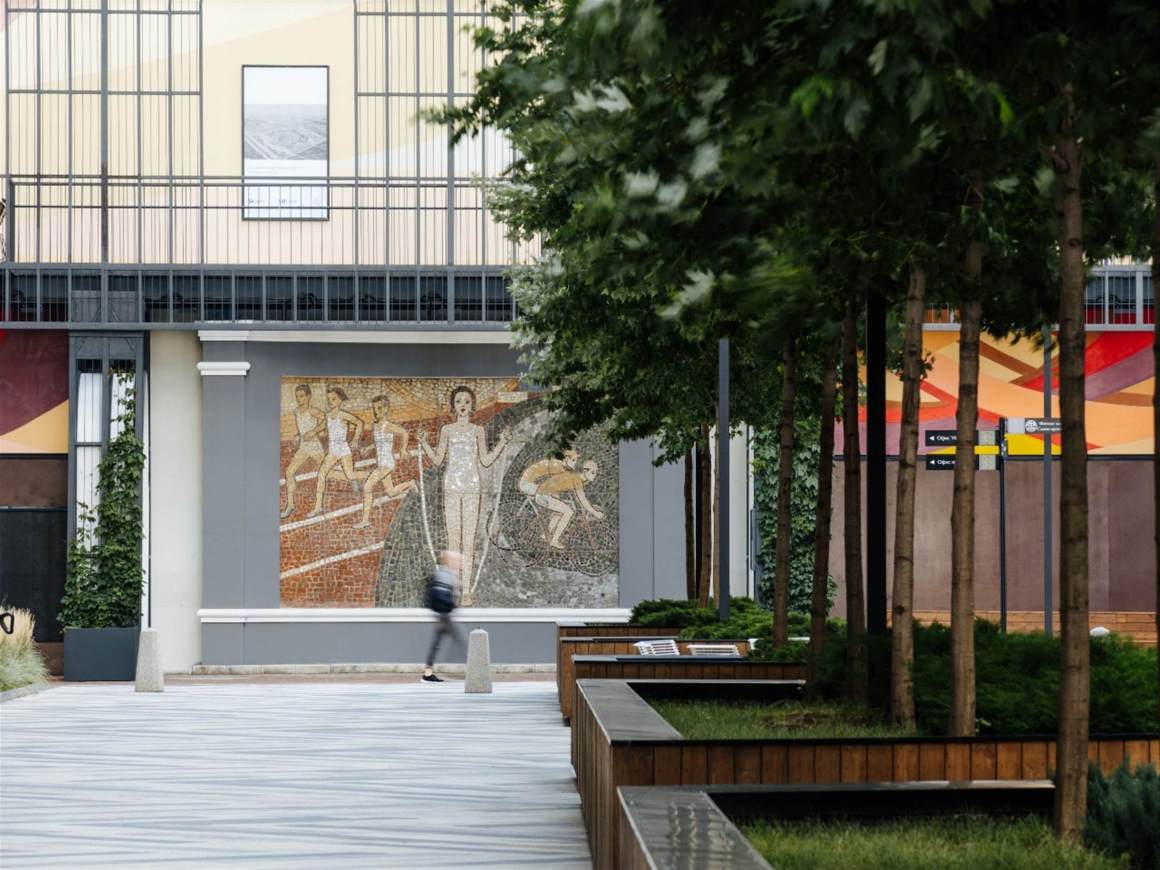
▼乒乓球桌 Tables for tennis
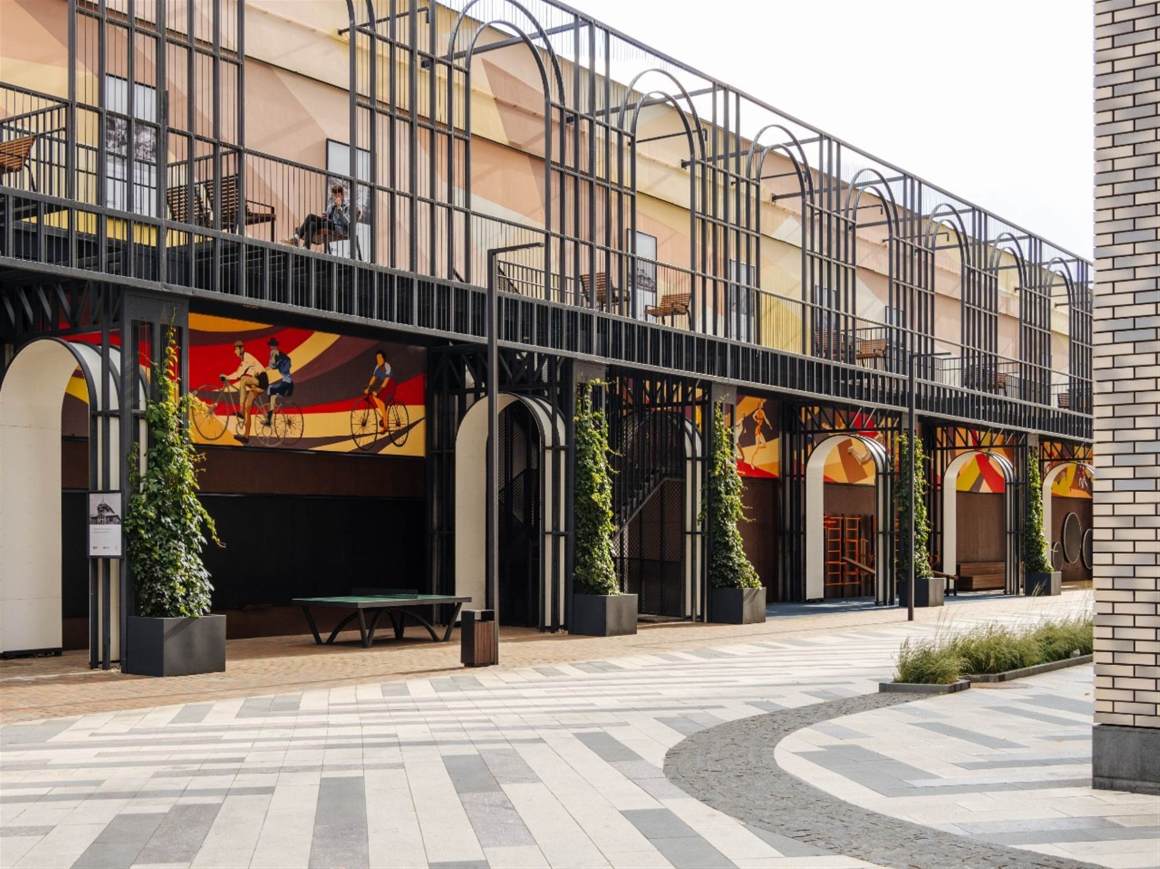

专为小区居民设计的绿洲庭院,中间是形状各异的五边形图案。这样图案起到的分隔作用,可以在视觉上扩大空间感受,使它看起来更加复杂,同时种植池也可作为装饰物。每一个庭院都有一个带秋千的藤架,一个带吧台的露天平台以及一个儿童乐园。我们致力于为庭院创造人性化尺度舒适环境。
The oasis-yards are allocated exclusively for the complex residents. A special pattern of variously shaped pentagons was created for the yards. Due to such separation of the yards, the space enlarges visually and looks more complex. The planter boxes also shape an ornament. Each yard has a pergola with swings, amphitheatre with a bar stand and a small playground for kids. We were aiming to create an atmosphere of a cozy yard comparable in size with the people in it.
▼绿洲庭院 Oasis-yards
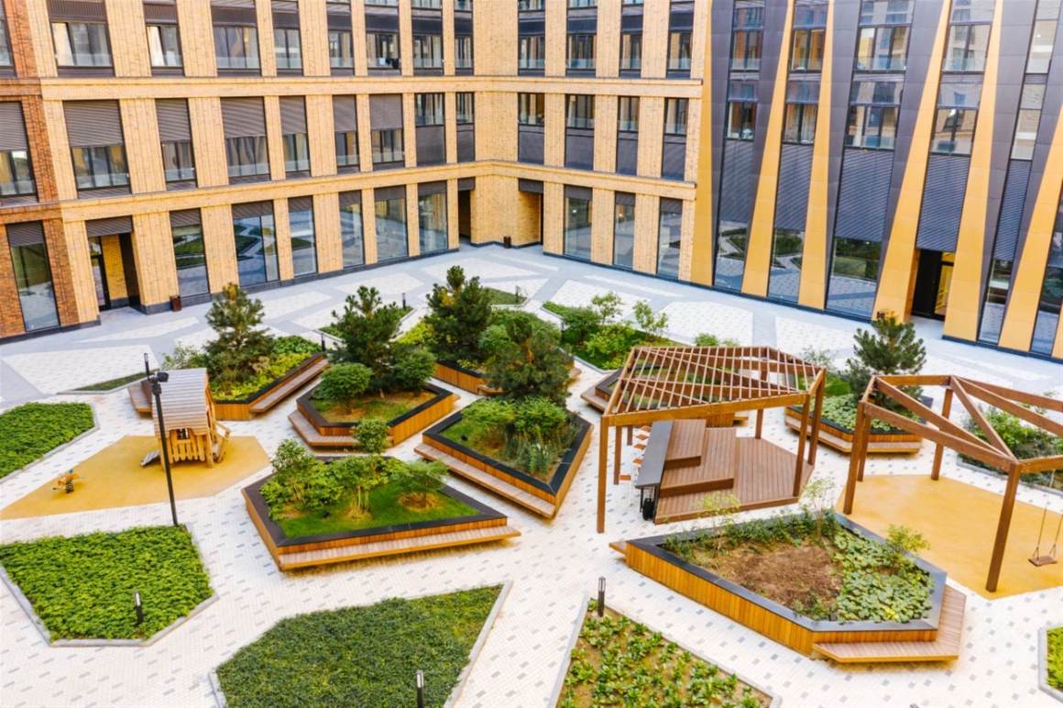
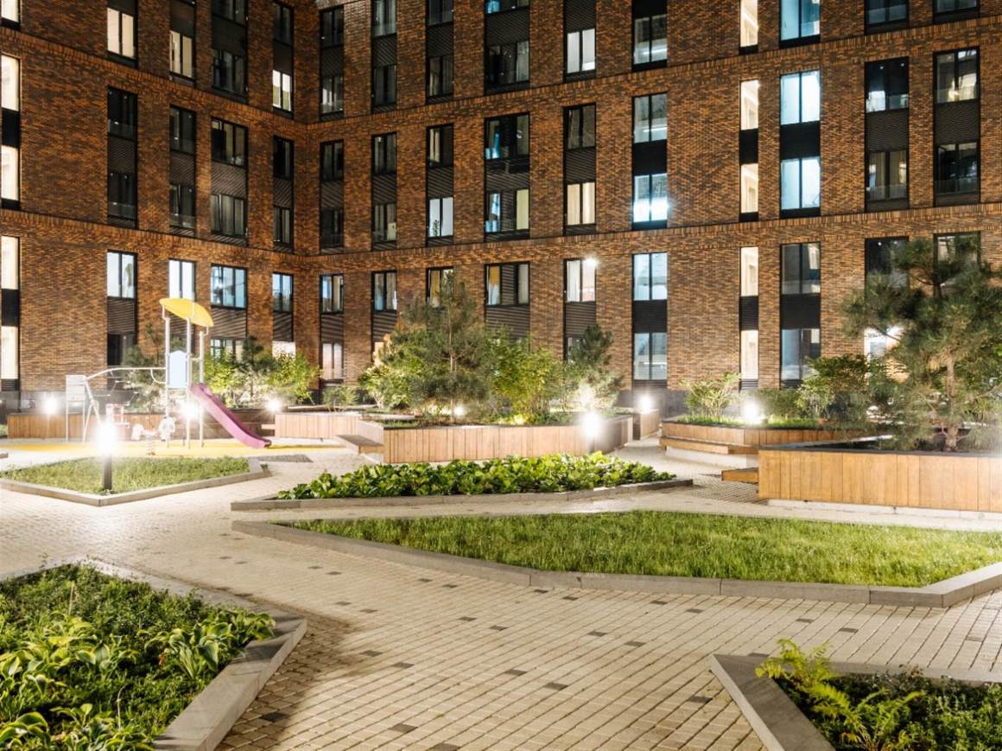
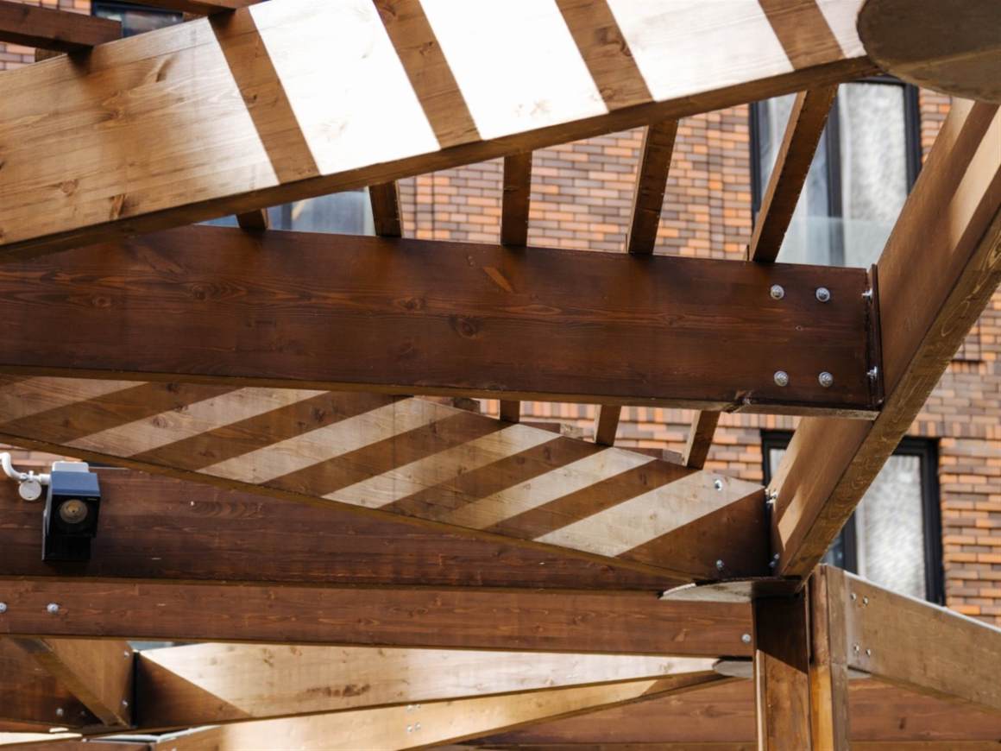
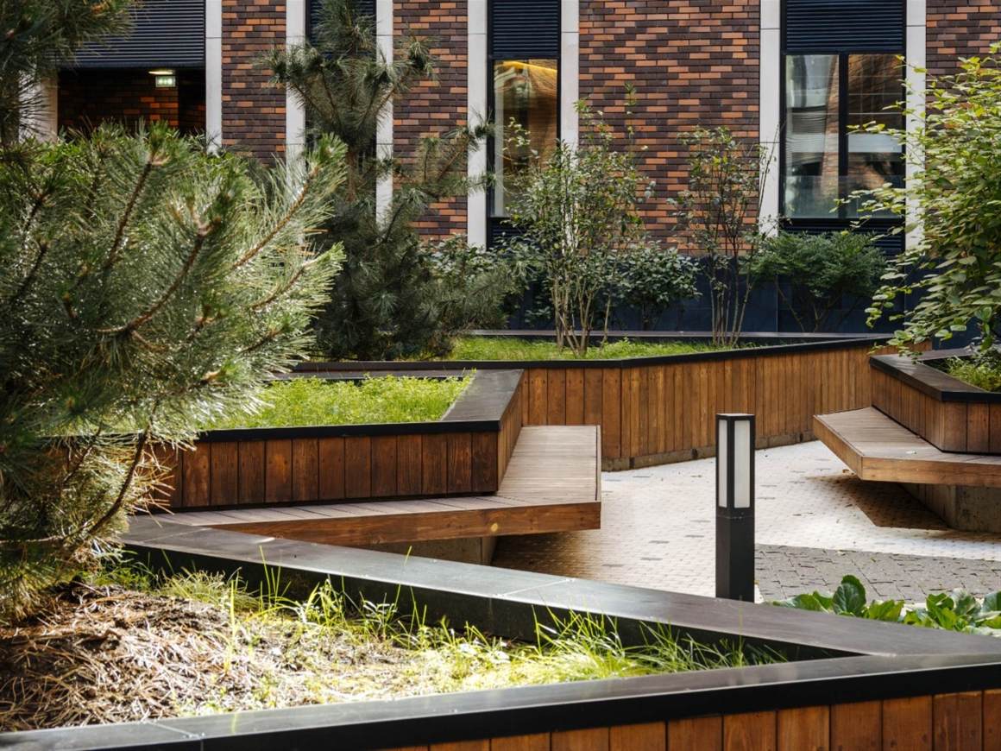
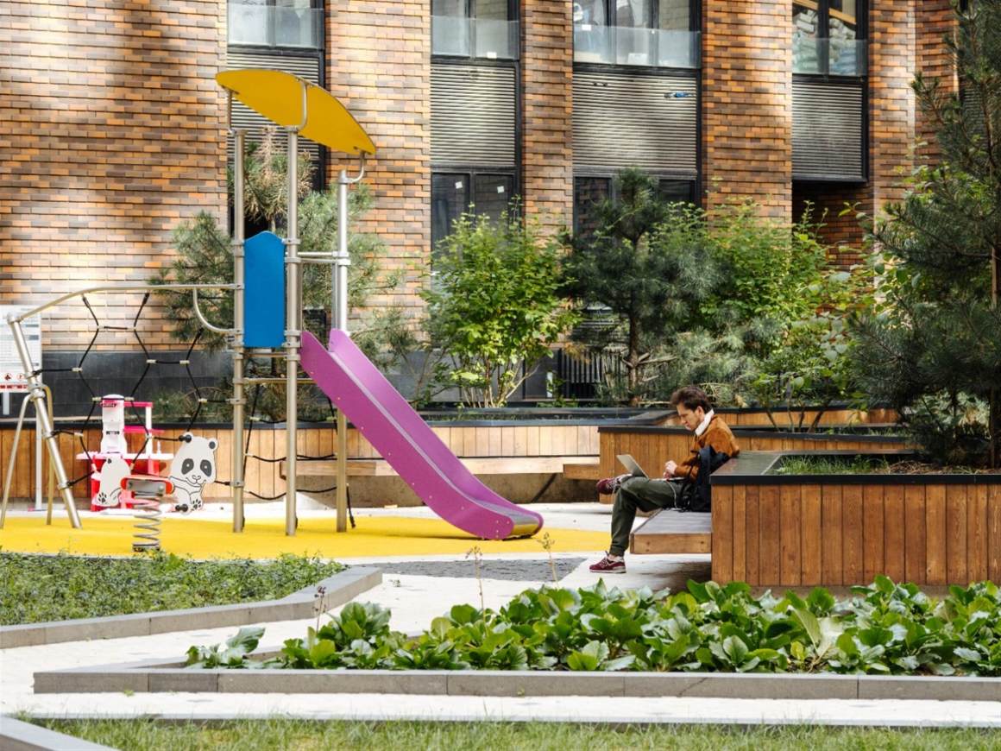
现在场地内还新增了一个微地形儿童区以及一个葱郁山丘环绕的远离车道的运动区。这些场地不仅服务于综合体的居民,也对邻近住宅的居民开放。场地的浮雕和路面的图案构成了一种独特而引人注目的空间形象。这些区域被景观划分成不同的空间,除了能让设备摆放位置更多样以外,还可以让你自己为儿童和青少年设计使用的场景。
The territory now also enjoys a kids’ zone with geoplastic and a sports zone protected from the driveway area by the hills with bushes and trees. These sites are available not only to the complex residents but also to the residents of the neighbouring houses. The relief of the site as well as the pattern of the pavement shape a unique and an eye-catching image of the space. These areas are split into zones by the landscaping, which in addition to the unusual location of the equipment lets you make up your own scenarios of using these spaces for kids and teenagers.
▼微地形儿童区 Kids’ zone
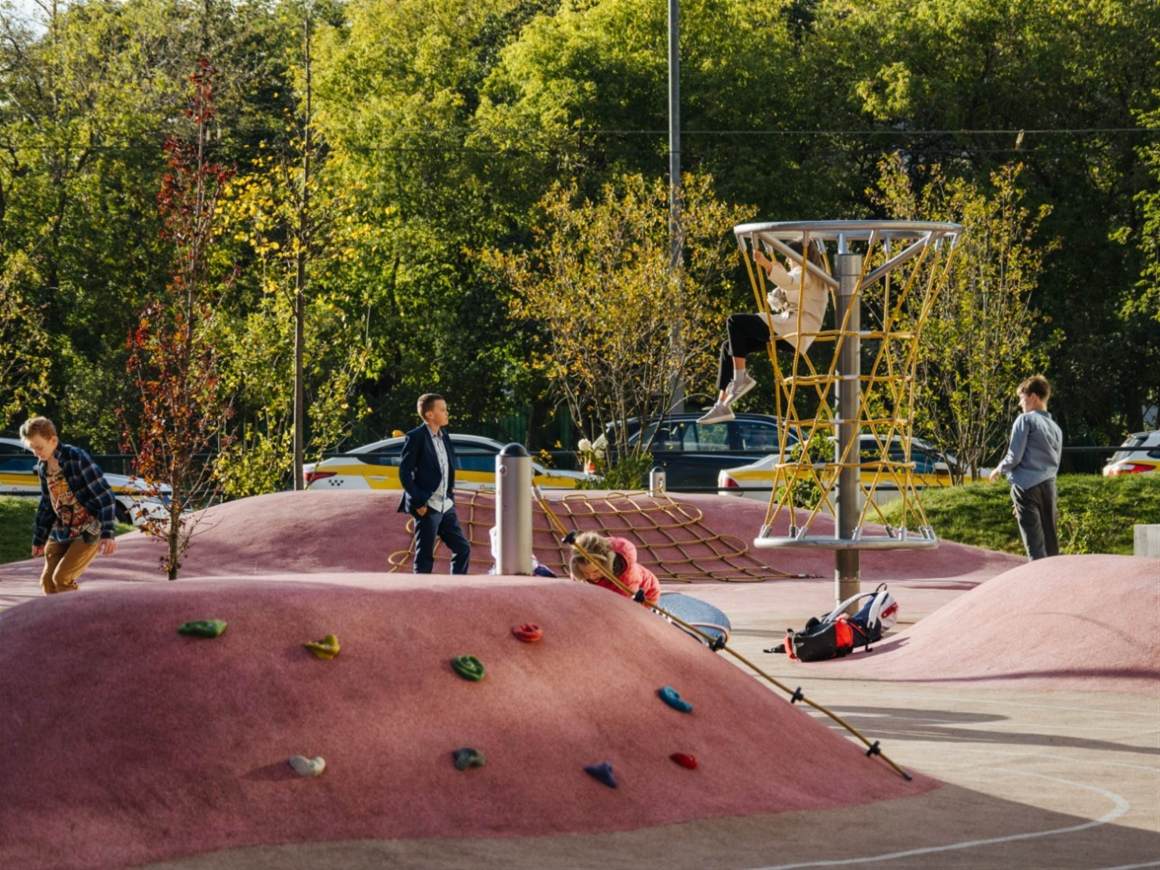

▼儿童区夜景 Night views of kids’ zone
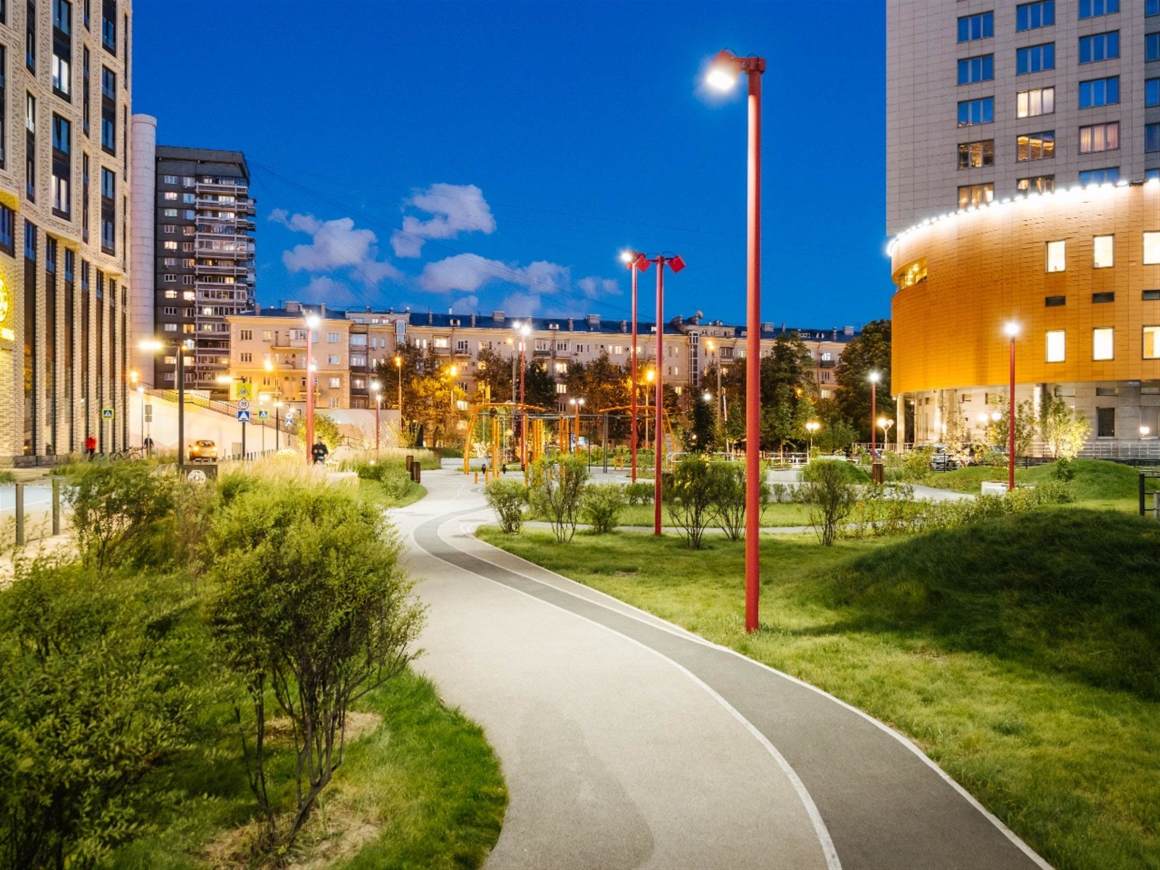

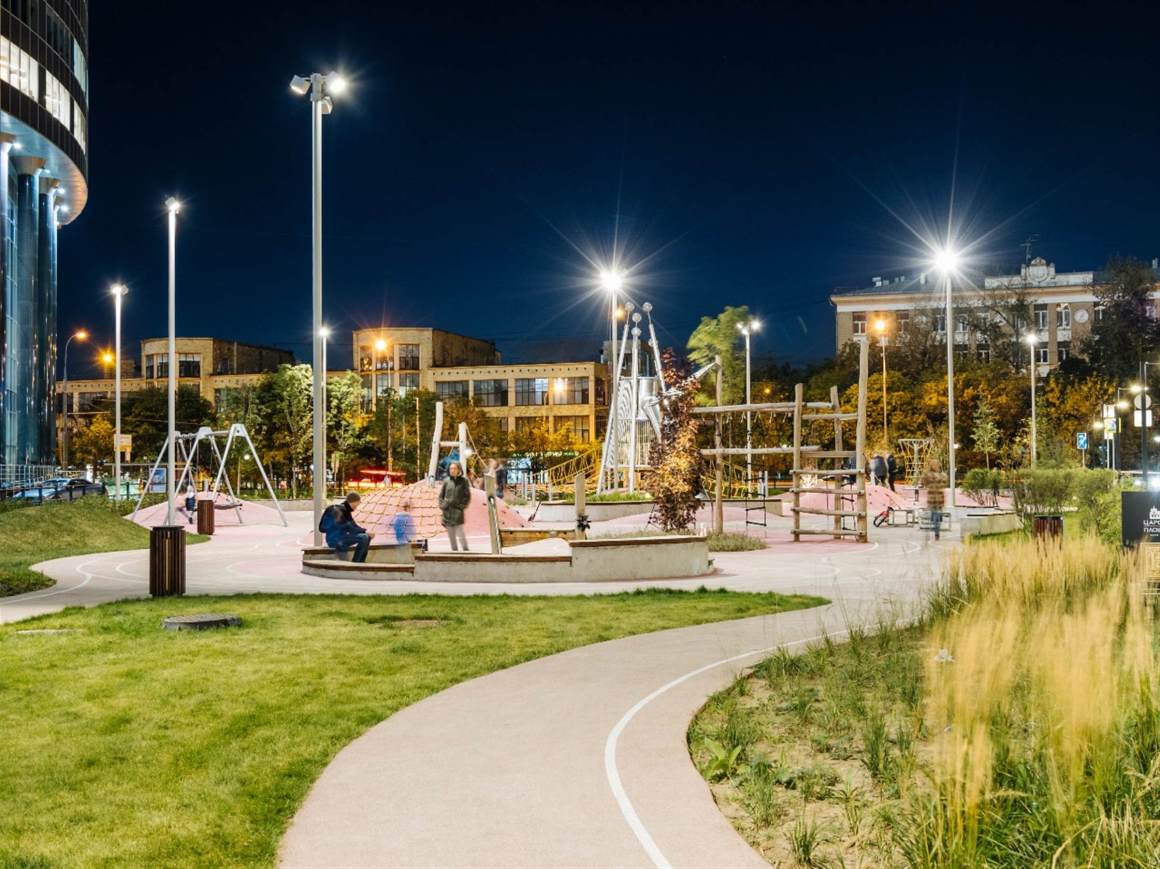
项目名称:莫斯科,Tsarskaya ploshchad住宅综合体的开发
地址:莫斯科 列宁格勒大街 31号
总开发面积:4公顷
承包商:MR集团
策划:德米特里·利金,奥莱格·夏皮罗
首席建筑师:扎采瓦,克拉辛尼科夫,亚马基娜
建筑师: 伊凡·科伦科夫;阿纳斯塔西娅·格里希娜、帕维尔·泽尔多维奇、叶卡捷琳娜·斯波里希娜
景观开发:Arbor集团
灯光:Light Culture
墙绘:拉斯克拉辛夫斯
设计时间:2015-2020
建造时间:2016-2020
图片来源:德米特里·蒂希斯托夫鲁多夫
Project name: Development of the Tsarskaya ploshchad residential complex in Moscow
Address: Leningradsky prospekt, estate 31, Moscow
General area of development: 4 hectares
Contractor: MR Group
Masterminds: Dmitry Likin, Oleg Shapiro
Lead architects: Alyona Zaitseva, Ivan Krasheninnikov, Marina Yarmarkina
Architects: Ivan Korenkov; with the participation of Anastasia Grishina, Pavel Zeldovich, Yekaterina Sporykhina
Landscape development: Arbor group
Lightening: Light Culture
Graffiti: Raskrasimvse
Designing: 2015-2020
Implementation: 2016-2020
Photo: Dmitry Tchistoprudov
“ 历史遗址与现代综合体的完美融合,打造出最人性化住宅。”
审稿编辑: gentlebeats
更多 Read more about: Wowhaus




0 Comments