本文由AG汇创授权mooool发表,欢迎转发,禁止以mooool编辑版本转载。
Thanks Atelier Global for authorizing the publication of the project on mooool, Text description provided by Atelier Global.
AG汇创:问稻社择址于“闽北最美乡村”——福建省武夷山市吴屯乡后源村,建筑四面环山、竹林相拥、稻谷梯田层迭,是由废弃的乡村小学改造而成。与我们以往的高密度城市的“标志性建筑”项目不同,在问稻社的设计建造中,我们更多的是聚焦重塑稻种文化精神及振兴乡村发展,来探寻一种自然建筑及构建承载新农民的后现代生活的精神场域,冀以让设计的每一步都是对自然、对场地、对生活的尊重与回应,让建筑成为一方世外桃源般回归到本真、本我的精神绿洲。
Atelier Global : Located in Houyuan Village, hailed as most beautiful village in Northern Fujian, Commune STORE is surrounded by mountains, bamboo groves, and layered rice terraces. Once an abandoned rural school, it has been thoughtfully transformed into a haven of modern life.In contrast to the towering landmarks of urban sprawl, Commune STORE focuses on reviving rice cultivation culture and enhancing rural development, blending organic design with a postmodern vision for farmers. Each element of the design honours nature, the land, and the rhythms of life, creating a serene oasis where one can reconnect with authenticity and spirit.
▽问稻社择址于“闽北最美乡村”——福建省武夷山市吴屯乡后源村,建筑四面环山、竹林相拥、稻谷梯田层迭,是由废弃的乡村小学改造而成 ©直译建筑摄影
▽让建筑成为一方世外桃源般回归到本真、本我的精神绿洲 ©直译建筑摄影
▽项目视频 ©直译建筑摄影
01 源起·初见后源
First Encounter with Houyuan Village
问稻社社长,通过一摄影师朋友的一张照片结识后源村及其中这个被荒废的小学建筑,而后到访考察一见如故,政府支持、伙伴热情、学校改造开发计划迅速落地。后经疫情与股东变动,在建筑师及团队助力建筑设计改造下,开启种田之举,与村民共耕、践行绿色农业,冀以可以提升土地价值,吸引年轻人回归,解决乡村空心化问题,同时也为入住的客人提供切身参与到耕种的机会与体验。
The owner discovered the site through a photograph by a friend, and felt an immediate bond upon visiting. Supported by the local government and passionate partners, the renovation plan swiftly took shape. With the support of the design team, the vision of farming alongside villagers and practising sustainable agriculture came to life, making the solution to rural depopulation possible.
▽鸟瞰图,乡村风貌 ©直译建筑摄影
▽从村头看向问稻社 ©直译建筑摄影
后源村始建于明代,位于海拔600多米的大山之麓,山顶部为原始森林,山腰处以竹林为主,山腰以下梯田层层迭迭,青瓦泥墙木构老厝布列于梯田脚下,村民世代以耕种为生,沉淀了深厚的农耕文化底蕴。
Founded in Ming Dynasty, Houyuan Village lies at the base of a 600m mountain, with a pristine forest crown, bamboo mid-slopes and terraced rice fields below.
Traditional grey-tiled houses rest at the foot of the fields, where generations of villagers have lived by the land, nurturing a rich agricultural heritage.
▽问稻社的冬季 © AG汇创
02 融于自然 新旧对话
Harmonising with Nature, Dialogue between Past and Present
原场地是三栋独立平层、呈“冂”字形排列的学校建筑,前侧东西两栋为各4间砖瓦结构的课室,北面后山一栋则为3间,且高于前面两栋2米5左右,是最原始的福建特色石头墙加木梁结构,另有一将要倒塌的厨房(原学校食堂)。“冂”字布局中间为操场,且有五棵已有60年树龄且长势良好的水杉。因是学校建筑,原空间布局较简单、分隔相似,每间课室面积在38㎡左右,也适逢一间舒适客房大小。
The original school consists of three independent bungalows arranged in a U-shape, with their traditional stone walls and wooden beams steeped in history. Within the courtyard, five ancient trees, each over 60 years old, stand as silent witnesses to time. The architecture layout are simple yet harmonious, with classrooms that echo the size and warmth of a cosy guest room around 38㎡, offering both comfort and a sense of timelessness.
▽基地原状,是三栋独立平层、呈“冂”字形排列的学校建筑,且有五棵已有60年树龄且长势良好的水杉 © AG汇创
基于对场地以及整体山体景观的尊重,设计遵循以轻介入、先隐后扬、利旧翻新、去繁从简、串联迭加,保留主体建筑结构,根据原有空间格局对应调整功能布局, 以此响应建筑与场地的关系,对话环境,赋予其新的生命与活力。
Honouring the site and natural beauty, the design embraces a philosophy of minimal intervention. The architects have preserved the original structure, gently reshaping the layout to infuse the old buildings with new life and vitality, allowing them to resonate with fresh energy while staying rooted in their history.
▽形态生成,结构图 © AG汇创
▽利旧翻新,情感延续,问稻社与远处的古村落 ©直译建筑摄影
作为村里唯一的公共建筑,原小学承载了村落几代人的教育与情感,故此在尊重和保留场地现有特征前提下,最大化地保持原建筑的整体布局和能够利用的所有墙体,透过一个连续的屋顶将三栋建筑串连起来,并留存五棵60年树龄长势良好的水杉,让新改建筑成为既是承载记忆的容器,又是过去与现代之间的锚点,以予村里人留存一份永久的回忆的同时,又给予到访住客提供一个远离尘嚣、亲近自然的休憩之所,更成为传承与活化后源村落文化的新场域。
As the village’s sole public building, the old school holds the echoes of generations’ education and memories. In honour of its legacy, the design weaves the three separate structures together under a sweeping roof, preserving the ancient trees in the courtyard as symbol of memories. Commune STORE is envisioned as a vessel for shared memories, a space for reviving tradition.
▽去繁从简,环形串联 ©直译建筑摄影
▽原小学承载了村落几代人的教育与情感,最大化地保持原建筑的整体布局和能够利用的所有墙体,并留存五棵60年树龄长势良好的水杉,以予村里人留存一份永久的回忆 ©直译建筑摄影
设计在保持建筑原有特色结构的基础上,对内部空间进行了合理地整合与分区。中心区域被打造为宽敞明亮的公共客厅,成为民宿的社交核心与心灵栖息地。周围则环绕分布着由课室改造而成的客房,以中心发散的方式布局,将各功能区域以环形动线巧妙连接,在提升空间整体性与流畅性的同时,又便于住客轻松探索每一个角落,享受漫步于山谷建筑间的惬意时光。
The spacious and bright communal living room sits at the heart of the space, serving as both the social hub and a sanctuary for the soul. Surrounding it are guest rooms, transformed from former classrooms. The circular flow of the design seamlessly connects each functional area, enhancing the space’s unity and fluidity. It invites guests to effortlessly explore every corner, enjoying the serene pleasure of wandering through the valley’s architectural embrace.It invites guests to effortlessly explore every corner, enjoying the serene pleasure of wandering in the valley.
另一个“丘”—— 无界泳池
Boundless Swimming Pool
依山而成的梯田,在一个个山脊形成天然的弧形轮廓,故在进行泳池的设计方向和形态研究时,汲取梯田形态为灵感,设计成椭圆形的无界泳池与圆形的泡汤池,也构建出另一个“丘”,在这个小山脊上刚好与周边梯田形成对话,与当地最有名的“鲤鱼丘”、“勺子丘”形成了很好的对望及呼应关系。畅游在泳池,犹如鲤鱼游在自然,虚实一体,自然灵动,360°享受身心的放松和愉悦。
The terraced fields, following the contours of mountain and forming the natural arc, inspired the design of the pool. The oval boundless pool and circular hot spring pool form a gentle “hill” within the landscape, cengaging in a quiet dialogue with the surrounding nature. To swim here is to glide like a carp through the natural flow, where water and earth merge in harmonious embrace.
▽泳池的设计方向和形态研究时,汲取梯田形态为灵感,设计成椭圆形的无界泳池与圆形的泡汤池 ©Boris Shiu
▽无界泳池直面梯田风光 ©直译建筑摄影
▽圆形的泡汤池 ©Boris Shiu ©直译建筑摄影
穹顶步道,大屋顶
Promenade Roof
弧态辽阔的屋顶是俯瞰全景的绝佳视点,设计先用水泥铺底,再采用深色小砾石拍打上去,在起到防滑作用的同时,形成较为纯粹的黑色效果。弧形的连结,高低起伏的变化,不仅消解了原有建筑的强硬体量与厚重感,也为人们提供了不同角度和维度与自然完全开放和紧密接触的机会,带来丰富多样的视觉变化,同时,这种流动性的设计融入到连续的山体和谷地景观中,完成了从形态到功能的串联,形成了与周边山景、梯田、泳池有趣的对景关系。
Promenade Roof serves as the perfect vantage point for panoramic views. The design begins with a cement base, upon which dark small gravels are pressed, providing both anti-slip functionality and a pure black aesthetic. The curve connection and undulating changes not only soften the building’s previously rigid mass and weight but also offer varied perspectives that allow people to engage with nature from multiple angles, fostering an open and intimate connection. This flowing design seamlessly integrates with the surrounding natural landscapes, linking form and function, and creating an intriguing dialogue with the nearby mountains, terraced fields, and swimming pool.
▽可上人的双曲面屋顶 ©直译建筑摄影
问稻社是绿色、低能耗、可持续的。针对当地的气候特征,通过弧形外扩屋顶与可全打开式玻璃门设计,提供足够多的灰空间,足够通风的同时,也避免强烈的直射阳光,减少对能源的消耗。
Sustainability is the core strategy of Commune STORE. In response to the local climate, design team incorporated gray spaces to ensure proper ventilation while shielding from harsh direct sunlight, thereby reducing energy consumption.
▽迭加自然,气候适应 ©直译建筑摄影
引景入室,消弭的边界
Drawing Scenery Indoors, Blurring The Boundaries
设计试图达成自然景观与内部体验的巧妙契合,公共客厅、客房、茶室、餐厅都直面自然山体,室内外的小高差与大面积的落地开窗及折迭门窗设计,引景入室,使得建筑与自然、室内与室外、近景与远景之间形成无缝的连接,让人于室内站着、坐着或躺着、甚至在泡池中也能欣赏这一自然美景,享受与山景梯田为伴的片刻宁静时光。
Commune STORE seeks to create a seamless harmony between the natural landscape and the interior experience. Each functional space is framed to face the mountain views, with thoughtful design elements that draw the outside scenery in. This creates an effortless connection between the architecture and nature, the interior and the exterior, the near and far, allowing for a fluid transition that enriches the space.
▽室内与远处的古村落 ©直译建筑摄影
▽横条型窗口,截取古杉入画 ©直译建筑摄影
▽茶室与梯田 ©直译建筑摄影
▽餐厅的全落地玻璃窗 ©直译建筑摄影
03 地方性营建,材料与建造
Local Materials and Construction
在前期调研测绘的基础之上,设计结合对现场地域性风貌的感知,遵循就地取材、循环利用与融入环境的原则,通过保留与修复、创新利用当地材料以及巧妙融合自然环境与村落风貌,以及采取一系列措施来实现建造活动的低碳可持续,深刻体现设计团队对地方文化的尊重与传承,以及对可持续发展理念的践行。
Building on a deep understanding of the local culture and landscape, the design team followed sustainable principles throughout the project. By preserving and restoring existing structures, creatively utilizing local materials, and seamlessly integrating the natural environment with the village’s character, the team achieved a low-carbon, sustainable construction approach. This process not only reflects a profound respect for and continuity with local culture, but also embodies a commitment to sustainable development.
▽建筑加固施工中 © AG汇创
自古以来,后源村便盛产翠竹,利用这一自然资源优势,在建筑挡土墙的建造中,设计采用竹模板浇筑混凝土,使得混凝土在浇筑过程中自然镌刻下竹纹的细腻与雅致,既强化了挡土墙的稳固性,又巧妙保留了自然元素的美学韵味,让每一面墙都成为了自然与人工和谐共生的见证。
In the construction of the retaining wall, the design employs bamboo formwork for pouring concrete, taking advantage of the local abundance of bamboo. This approach allows the delicate and graceful texture of the bamboo to be naturally imprinted onto the concrete during the casting process. This design not only strengthens the stability of the wall but also cleverly preserves the aesthetic charm of natural elements, making each wall a testament to the harmonious coexistence of nature and human craftsmanship.
▽就地取材,使用当地翠竹制作模板来浇筑混凝土 © AG汇创
▽公共客厅的竹纹理墙 ©直译建筑摄影 ©Boris Shiu
对于从屋顶拆除下来的木板与木梁,设计采取资源循环利用的策略,通过精细的再加工处理,创新性地应用于天花吊顶、门板、柜体及墙面装饰等,有效降低了造价并践行了环保理念,赋予废旧木材新的生命力。同时,秉持着“废物利用,变废为宝”的原则,建筑废料如水泥砌块、破碎石材板等也被合理再利用于铺路及山路硬化,不仅有效减少了资源浪费,还提升了道路的耐用性与美观度。
The wooden planks and beams removed from the roof were carefully reprocessed and transformed into part of the interior decoration. Construction waste was also effectively repurposed for paving roads and reinforcing mountain paths. This design principle not only reduced costs but also adhered to environmental sustainability, giving new life to discarded materials.
▽循环利用,将屋顶拆除的木材重新运用在吊顶和家具中 © AG汇创
▽公共客厅 ©直译建筑摄影
在旧建的拆除过程中,设计团队精心保留并修复了原建筑中具有历史价值的石材墙和较为完好的砖墙部分,通过简单勾缝处理,不仅保留了原始风貌,还增强了建筑的质朴感与历史厚重感。
新旧材质的巧妙融合,不仅构建出鲜明而富有层次的视觉对比,更深刻诠释了地域文化的独特魅力与可持续发展的环保理念,让问稻社的每一砖一瓦都诉说着过去与未来的对话。
During the demolition of the old building, the design team meticulously preserved and restored the historically significant stone walls and relatively well-preserved brick sections. Through subtle joint treatments, the original appearance was maintained while accentuating the building’s rustic character and historical depth.
The thoughtful integration of new and old materials not only created a striking visual contrast but also profoundly interpreted the unique charm of regional culture and the sustainable, eco-friendly concept. Every brick and tile of Commune STORE tells the story of a dialogue between the past and the future.
▽保留与修复原石墙 © AG汇创
▽卧室里的原生石墙 ©Boris Shiu ©直译建筑摄影
04 重塑稻种文化精神及振兴乡村发展
Reviving Rice Cultivation Culture and Enhancing Rural Development
以梯田美景著称的后源村,近年来却面临空心化及农业结构调整的挑战,稻田荒废,传统稻作文化面临逐步消逝。问稻社的筹备与建成,不仅是社长个人的情怀与生活方式的转变,更是建筑师对乡村振兴的深刻理解与建筑实践。
Houyuan Village, renowned for its stunning terraced fields, has recently been facing the challenges of depopulation and agricultural restructuring. The rice paddies are lying fallow, and the traditional rice cultivation culture is gradually fading away. Commune STORE represents not only a personal shift in the owner’s lifestyle and sentiments, but also a profound understanding of rural revitalization and architectural practice by the architect.
▽通过亲身农耕在大自然中问道 © AG汇创
以通过土地流转、梯田生态保护,我们探索高质量有机稻米种植技术,来重振稻种文化,吸引青年返乡,使乡村振兴成为实践而非空谈。同时,在设计建造中也尽可能的雇佣本地劳动力,并计划在项目运营后增设服务岗位,进一步促进当地就业、拓宽村民收入来源。
Through land transfer and the ecological preservation of terraced fields, Commune STORE is exploring high-quality organic rice cultivation techniques to revive rice culture, attract young people to return hometown, and transform rural revitalization from a concept into a tangible reality. At the same time, we have made a conscious effort to employ local labour during the design and construction phases, and plan to create additional service jobs once the project is operational, further boosting local employment and expanding income opportunities for the villagers.
▽问稻社与自然对话社 ©Boris Shiu
▽项目设计图 © AG汇创
“ 极简的现代美学与视觉冲击,塑造自然融于生活的居住空间。”
审稿编辑:junjun
更多 Read more about: AG汇创


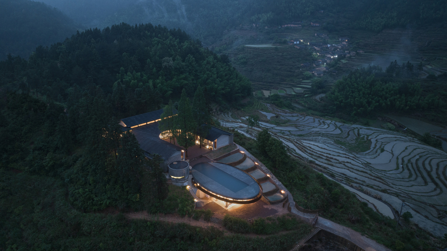
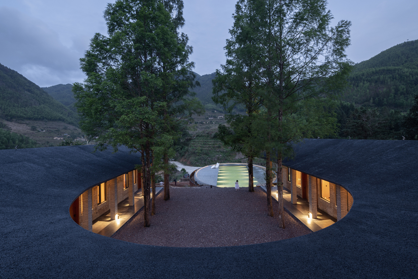
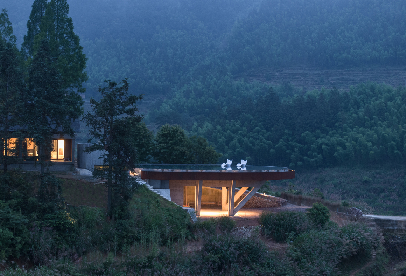




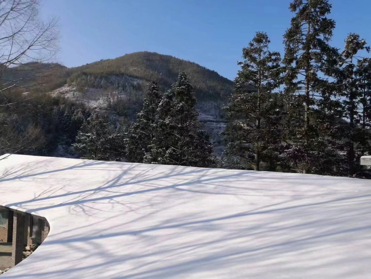
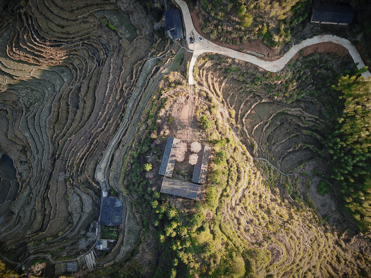
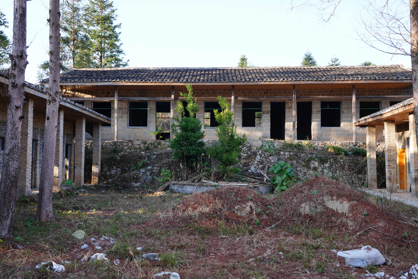
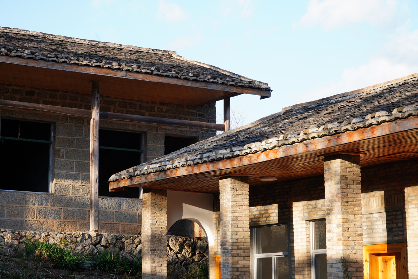

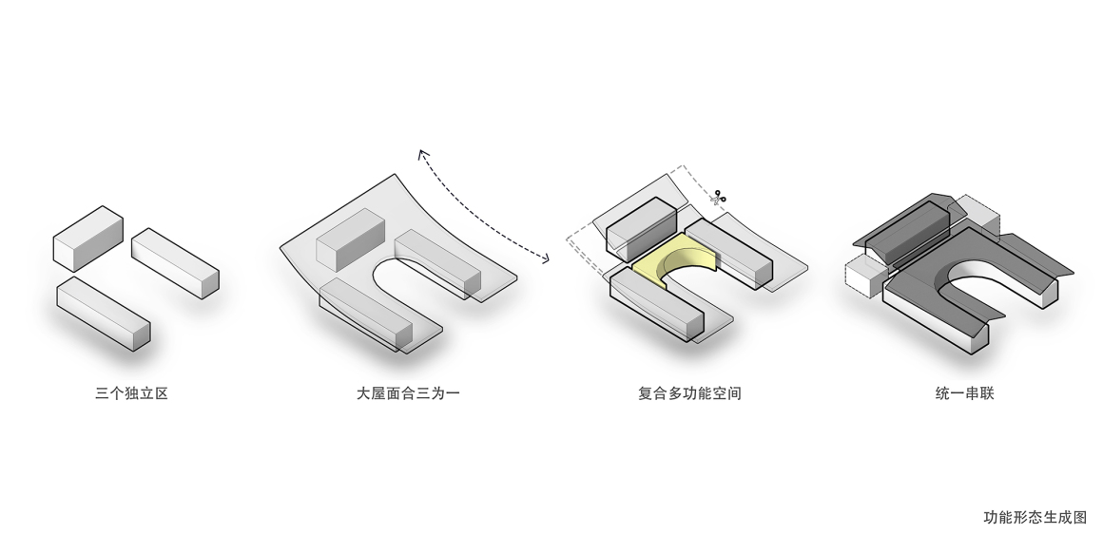
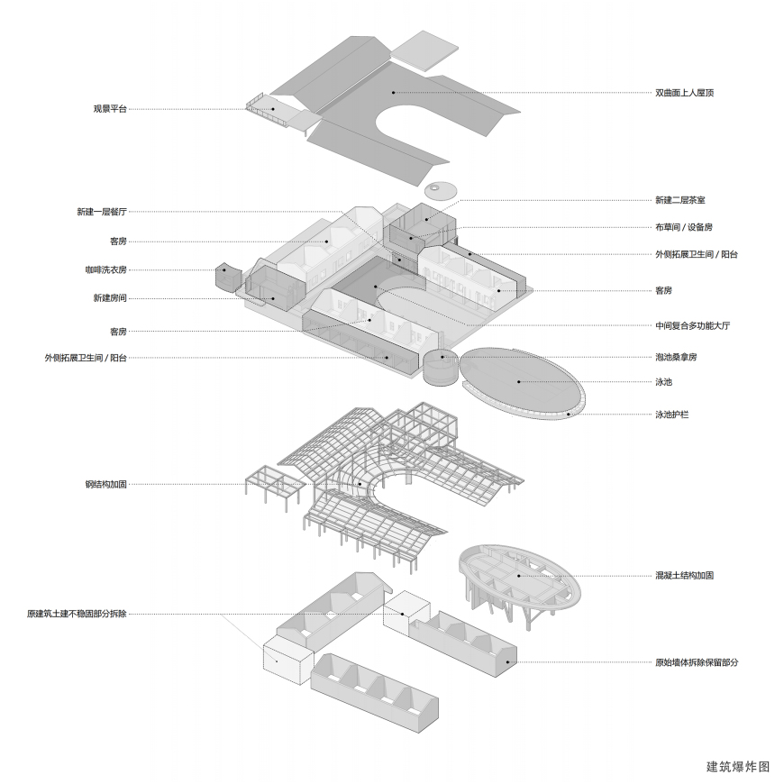
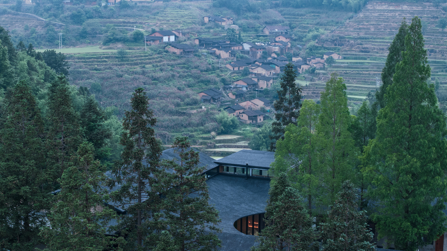
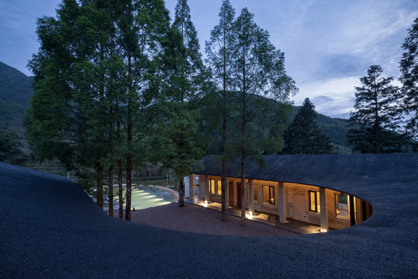

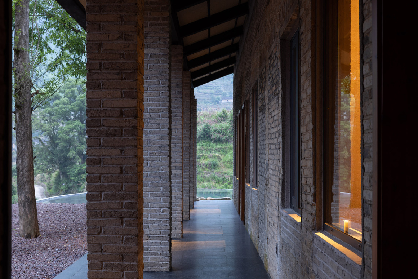
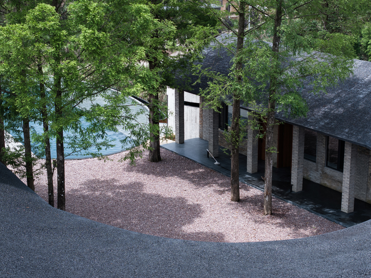
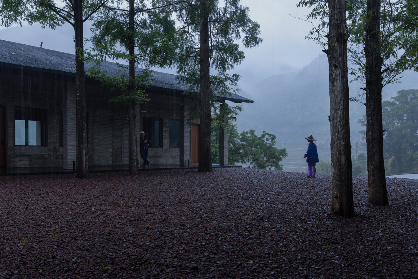

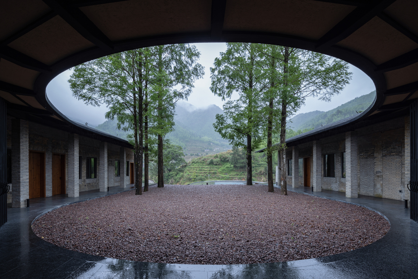
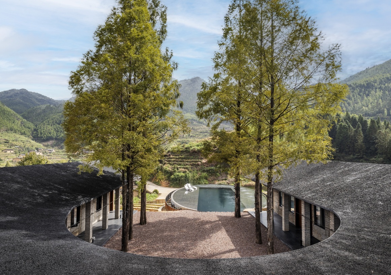
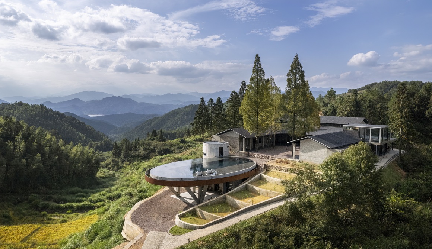



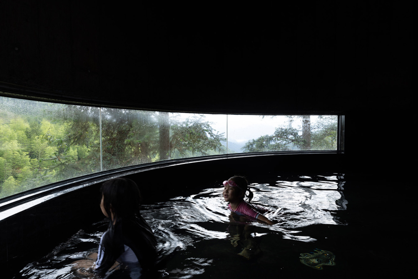

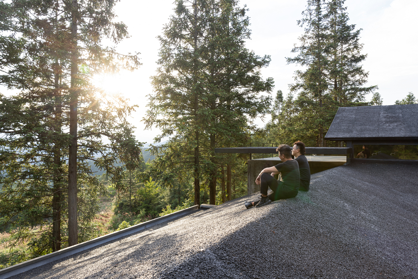

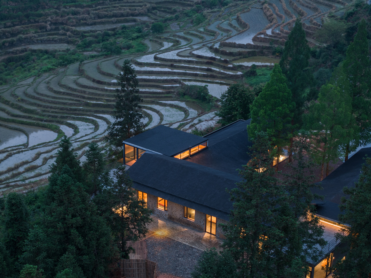
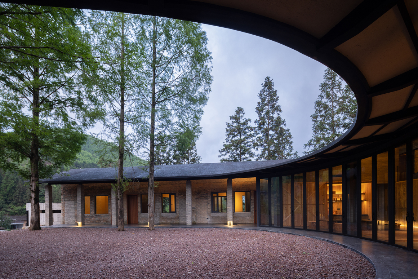


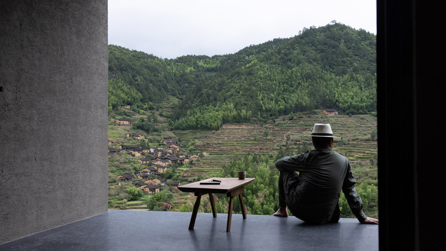
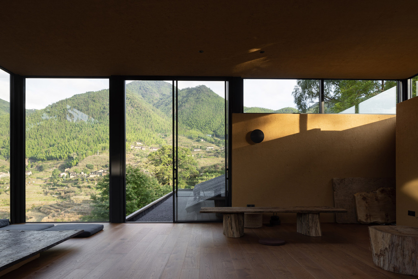

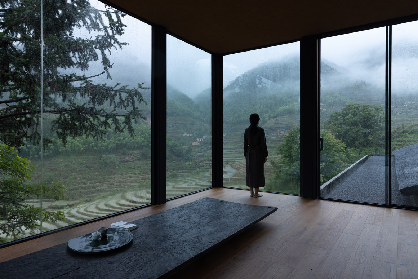
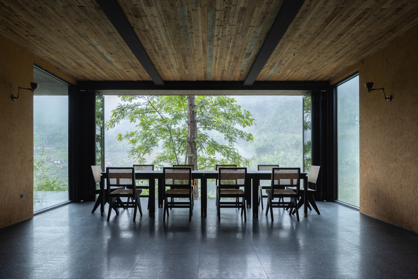
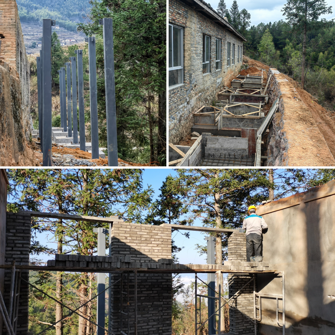
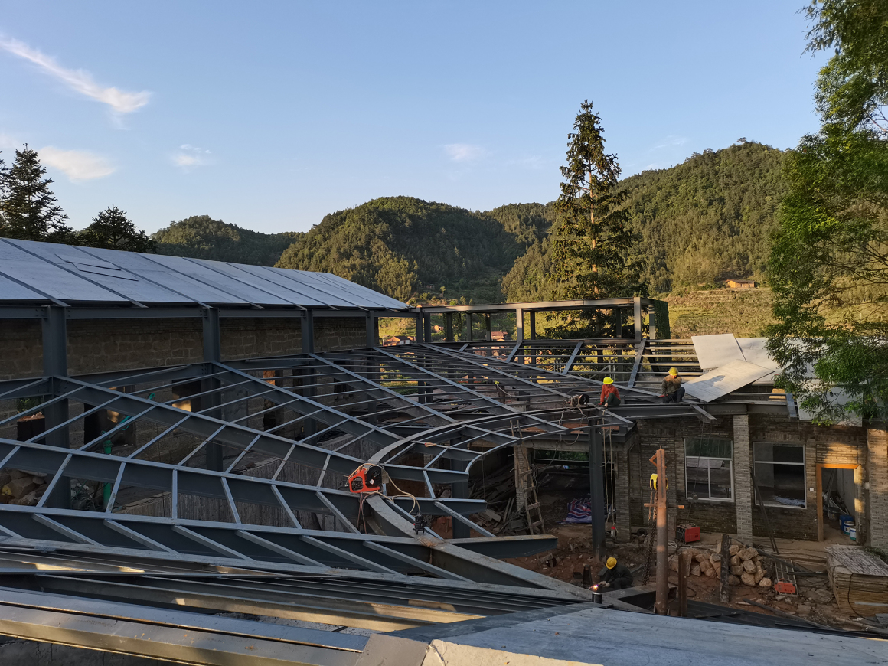
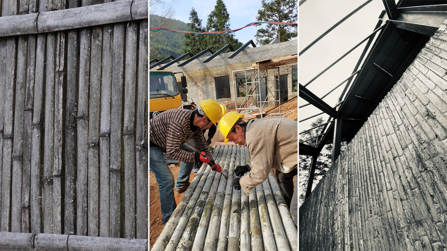
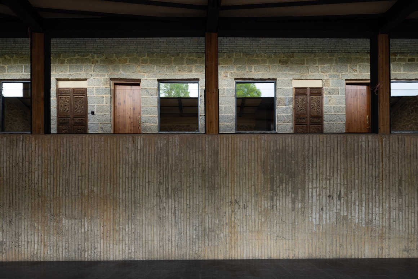


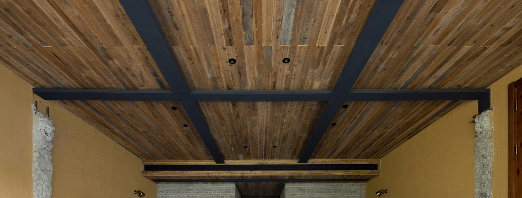

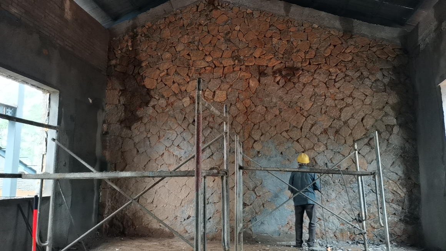
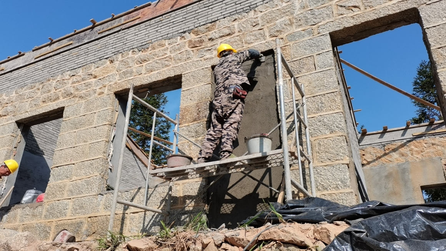



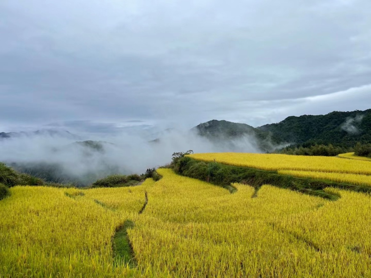

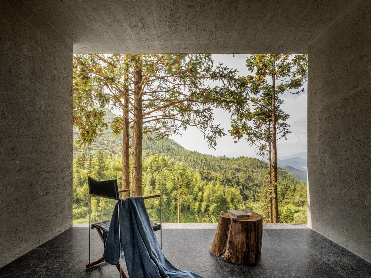
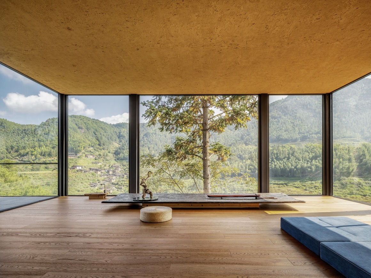
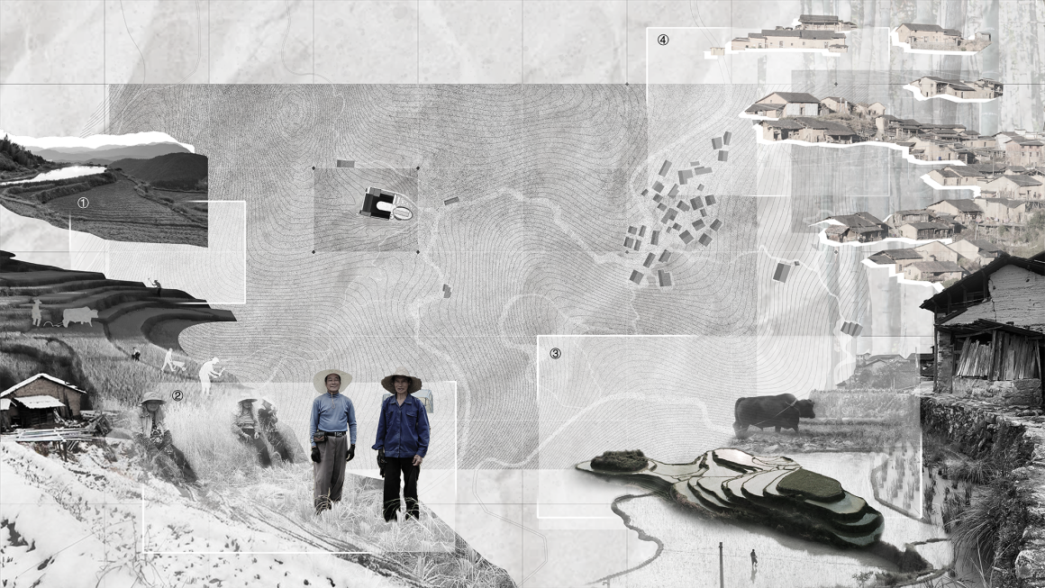
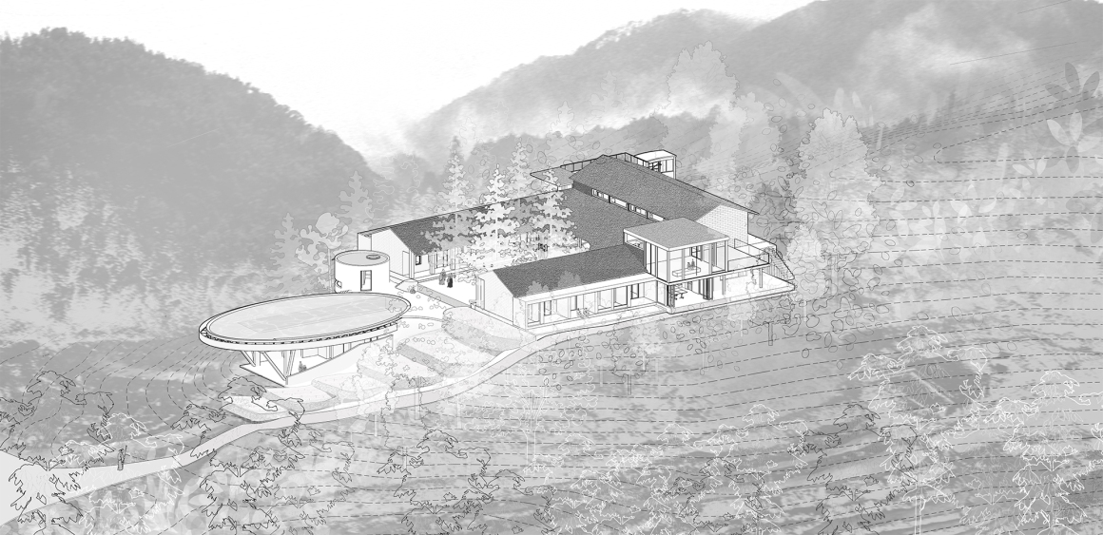
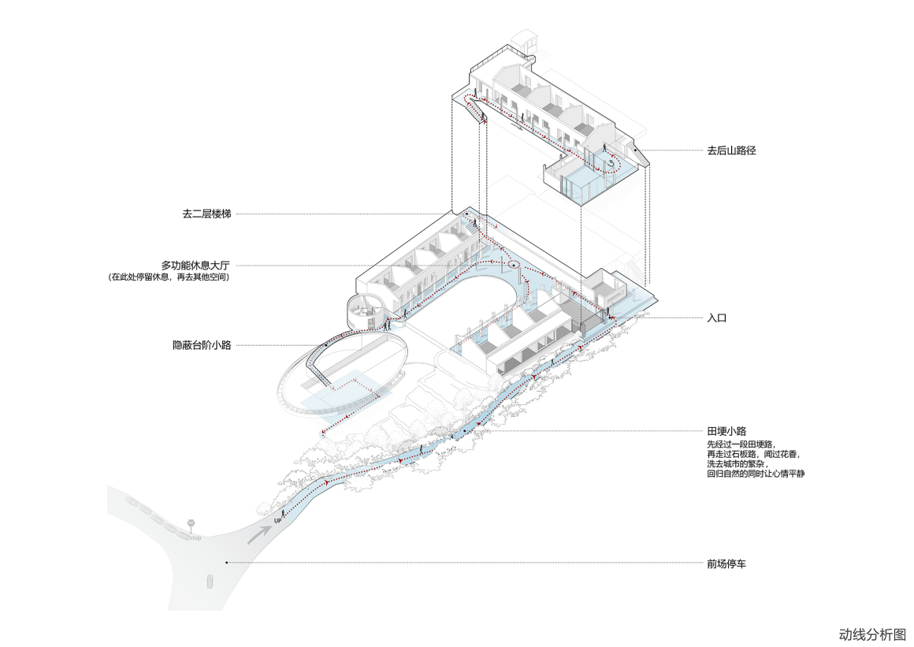
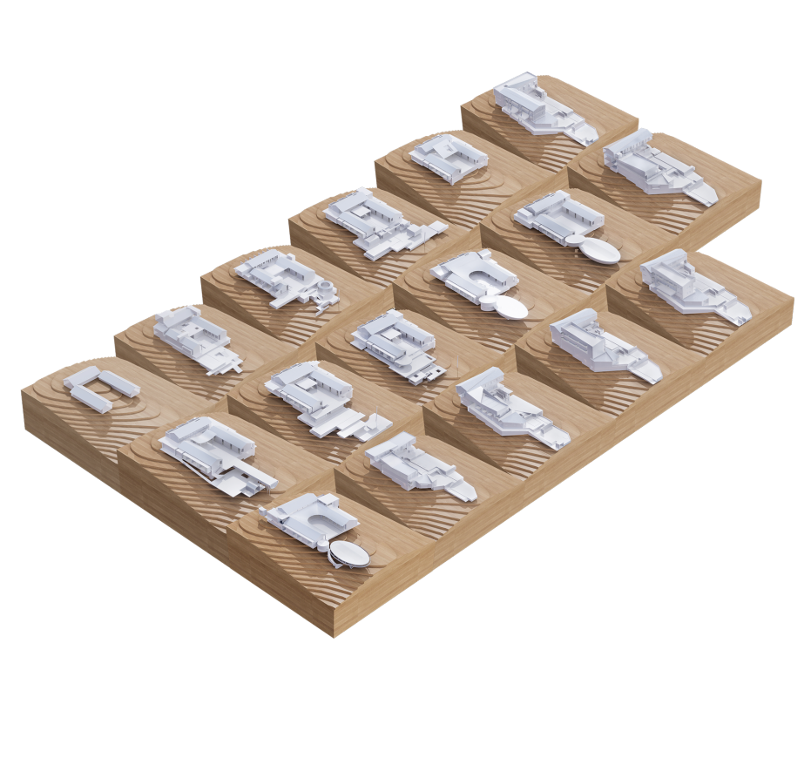
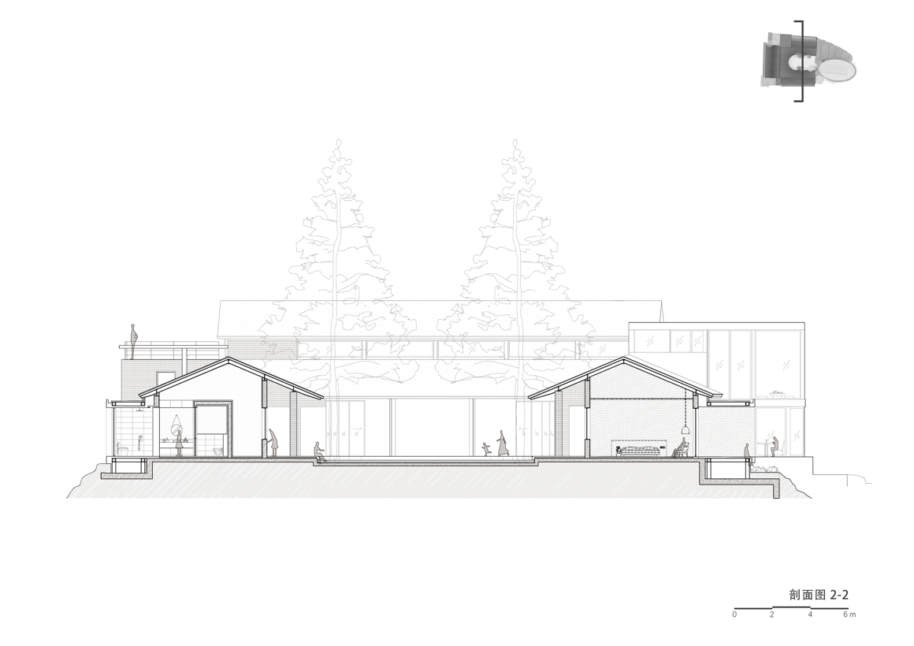
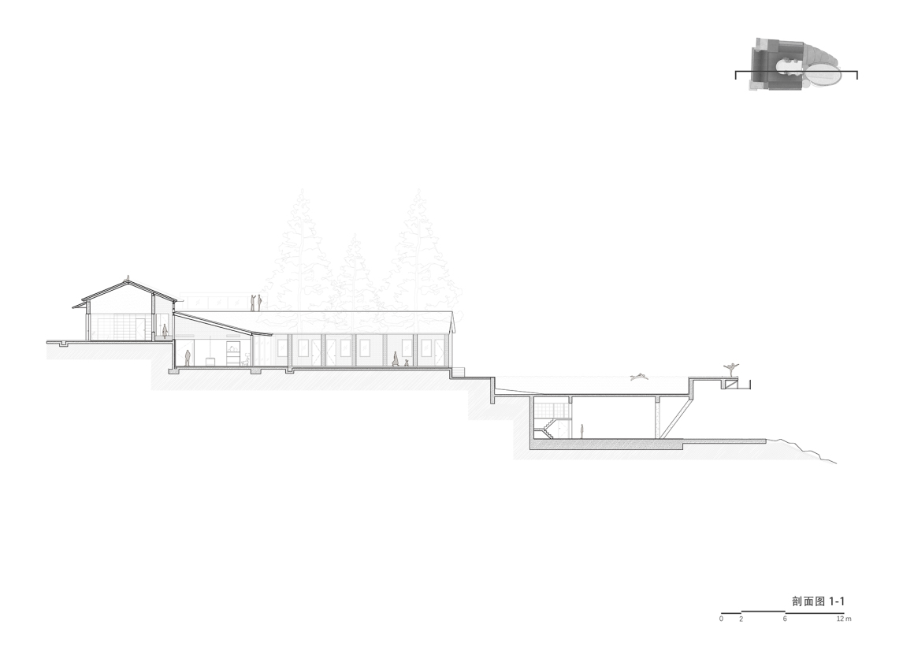
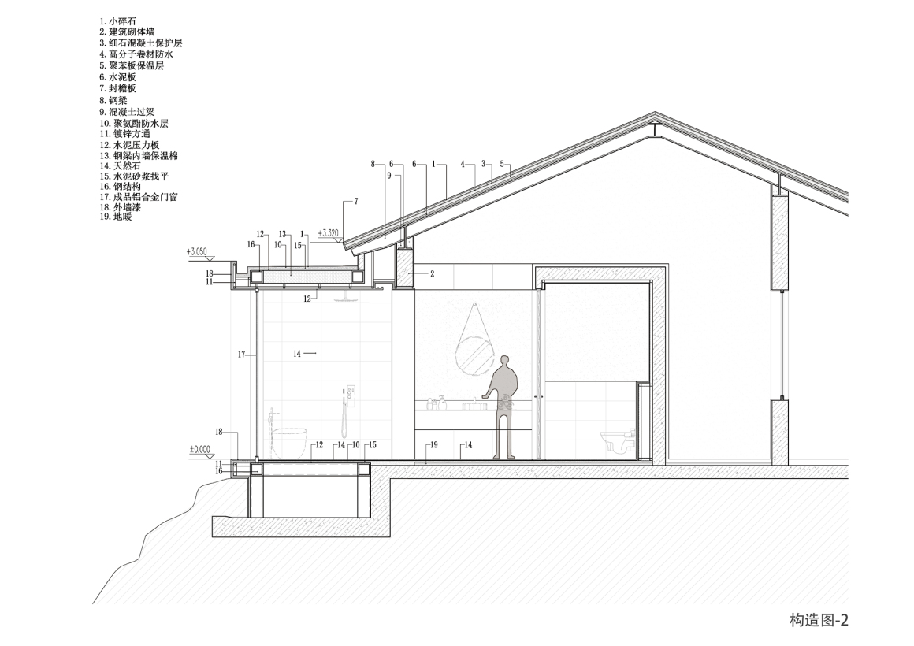
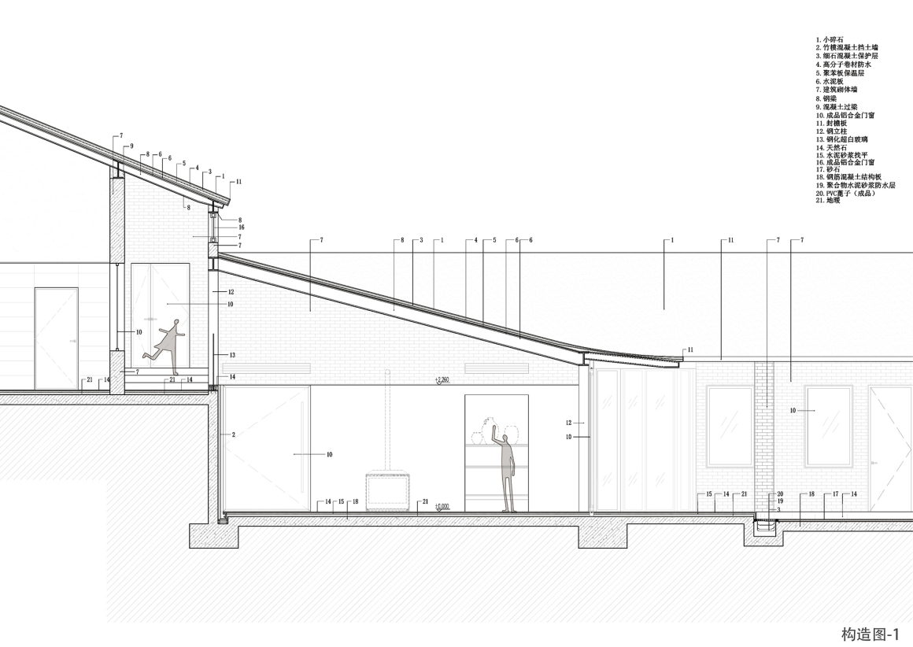


0 Comments