本文由WATERLILY 荷于景观授权mooool发表,欢迎转发,禁止以mooool编辑版本转载。
Thanks WATERLILY for authorizing the publication of the project on mooool, Text description provided by WATERLILY.
荷于景观:设计之初,我们摈弃传统更多的是着眼于场地本身和未来,希望将场地的特质,客群的倾向完整而极致的表现出来。在这里,我们跳脱出纯粹的场地推演设计方式,以“形而上”的视角重新审视这一场所。我们在设计中延续建筑山水意境,围绕建筑设计的戏台,在场地中心开辟出大面积的开敞湖面,作为场地的中心活动舞台,结合历史文脉形成独一无二的气质,充分激活地铁上盖“屋顶层”的空间,实现由古至今的时空对话。
Waterlily Studio:At the beginning of the project design, We abandon the tradition and pay more attention on the site itself and it might be in the future. We desire to express the characteristics of the site and the demand of user. Here, to survey this location anew, we discard the deductive design method and take on a metaphysical perspective. we continue the artistic conception of mountain and water. We create a large open lake in the center of the site and it will be the center stage which can hold various events. Combined with historical context to form a unique temperament, it fully activate the roof space and realize the dialogue of time and space from ancient to now.
设计主要由天空PARK,梁溪文化舞台,云顶活力栖居,多层次树谷四部分组成,分别打造:一个市民共享的场所,一个文化展演的舞台, 一个健康活力的社区,一个立体交通的都会,这里是集约化的的微缩城市与自然闲适生活的完美结合。作为重要的庆典广场和商业大道,祥云之道肩负着聚集人群和疏散人流的重要作用。市民在此集聚,参与各种庆典活动,进行各种商业体验,享受着城市带给人们的美好。
It is divided into the following parts: sky park, Liangxi cultural stage, vitality dwelling on the cloud, multi-level valley. We want to create a place which citizens can enjoy together, a stage for cultural performances, a healthy and vibrant community, a three-dimensional transportation metropolis. Enter through the road, enter the elevator lobby and you can catch the sight of the name of the project which is sky tree. It is the perfect combination of miniature city and natural leisure life. As an important celebration square and Commercial Avenue, the xiangyun avenue shoulder the important role of gathering crowds and evacuating people. Citizens gathered here to participate in various celebrations, a variety of business experience, and enjoy the beauty of life.
绕过蒲公英草原,一幅“春江潮水连海平,海上明月共潮生”的宁静致远便现于眼前。我们围绕星云之湖设置了一系列石凳,树池,躺椅等设施,平日里,阳光洒在湖面上,人们围绕湖面,仿佛行走的风景,串联起一幅幅落舟,踏浪,过礁,穿岩,观日的意境。这一意境既是对场地条件的统领,又是对无锡雪浪山和太湖大地理环境的致敬,整个场地游走像是一次静止之形与流动之势中的行吟。节假日,湖面便是大型活动表演的舞台,结合水中戏台设置一系列水幕灯光秀展台,音乐喷泉剧场,商业宣传演出等,活动人气爆棚。
Detouring the dandelion grassland, you can see a view of tranquility and euphoria right before your eyes. We have set up a series of stone benches, planting pool , loungers and other facilities around the lake. On weekdays, With the sun shining down on the lake surface, the waves are shining. People walk around the lake ,then a vivid imaginary picture of someone setting sail, treading waves, steering away from reefs, travelling through rocks and watching the sunrise will conjure up. This imaginary picture is the guideline of expectations for this location and also a salute to the great geographic environment of Xuelang mountain and Taihu Lake in Wuxi. A tour of the location here is like a chant for a static pattern and the flowing motion within. During the holidays, the lake can be used as a stage for large events such as light show, musical fountain, business performances and so on. It will be a very popular place.
项目名称:无锡绿地香港 天空树
项目地点:雪浪坪地铁站,无锡,江苏,中国
用地面积:90000㎡
时间:2017.12
开发商:绿地香港
项目操盘团队:谢敏 沈石
建筑设计: 柏涛
景观设计:荷于景观设计咨询(上海)有限公司
设计总监:萧泽厚
方案设计: 李世环 舒杭 阎先先 朱静 盛赛峰 秦祺恺 张弘 周钶涵 邱乾元 任雪雪
扩初及施工图设计: 林小珊 夏陈成 李晖 来贝贝 师政婷 唐芙蓉
摄影团队: 看见摄影 鲁冰
Lead Landscape Architects: TSEHOU HSIAO
Project location: Wuxi, China
Completion Year: 2017.12
Gross Built Area (square meters or square foot): 90000㎡
Photo credits:bldy Lu bing
Photographer’s website: www.bdsj-vision.com
Other participants
(eg. collaborators, clients, consultants, etc):
Client: Greenland hongkang
consultants: Xie Min, ShenShi
Design team: Tsehou hsrao, Li Shihuan ,Shu hang ,Yan Xianxian, Zhu Jing, Sheng Saifeng,Qin Qikai, Zhang Hong, Ren Xuexue, Qiu Qianyuan, Zhou Kehan, Lin Xiaoshan, Guo Hanze
更多:荷于景观



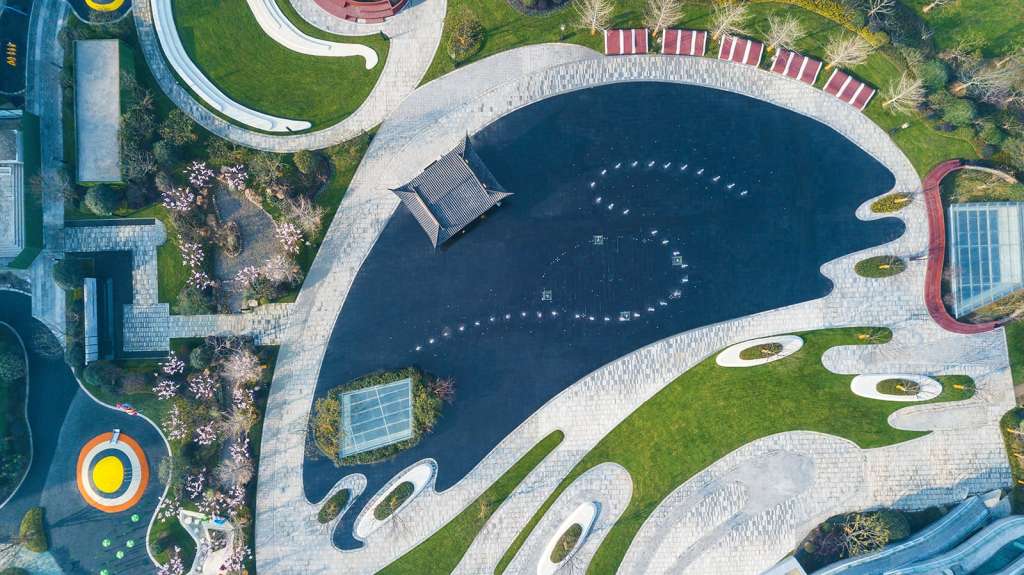






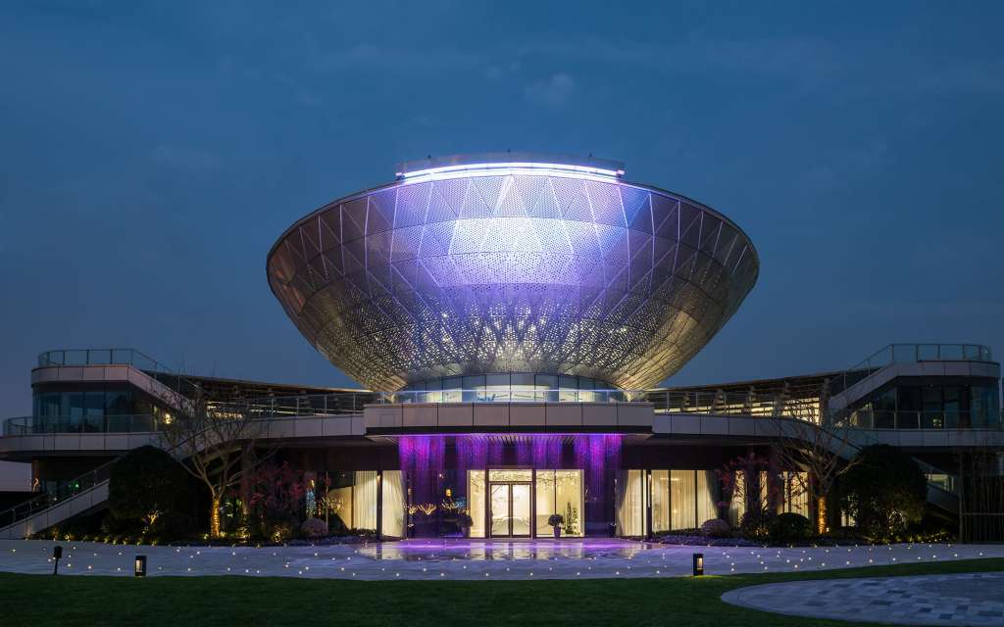
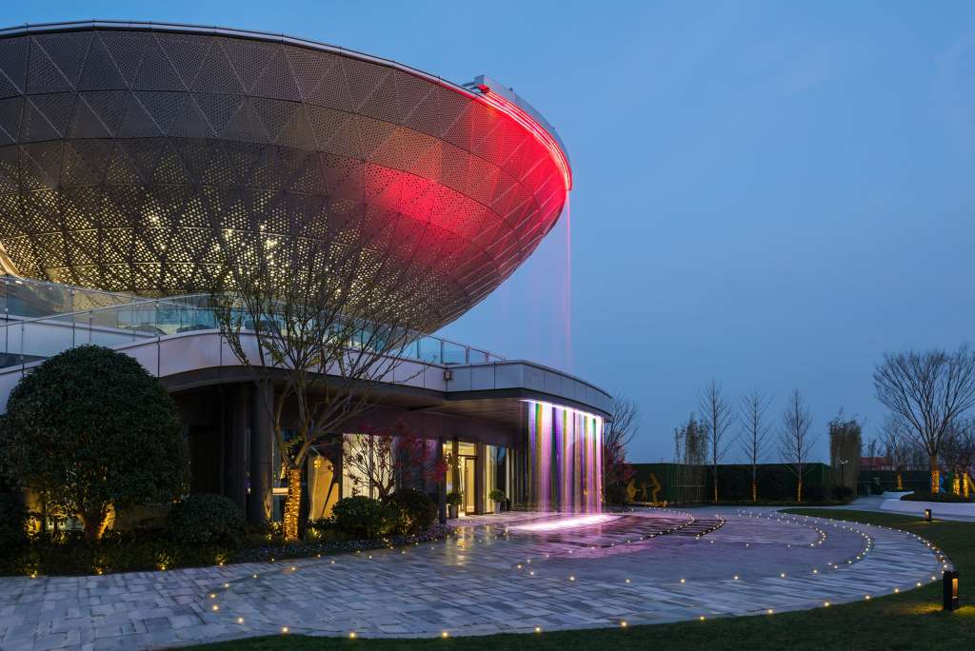
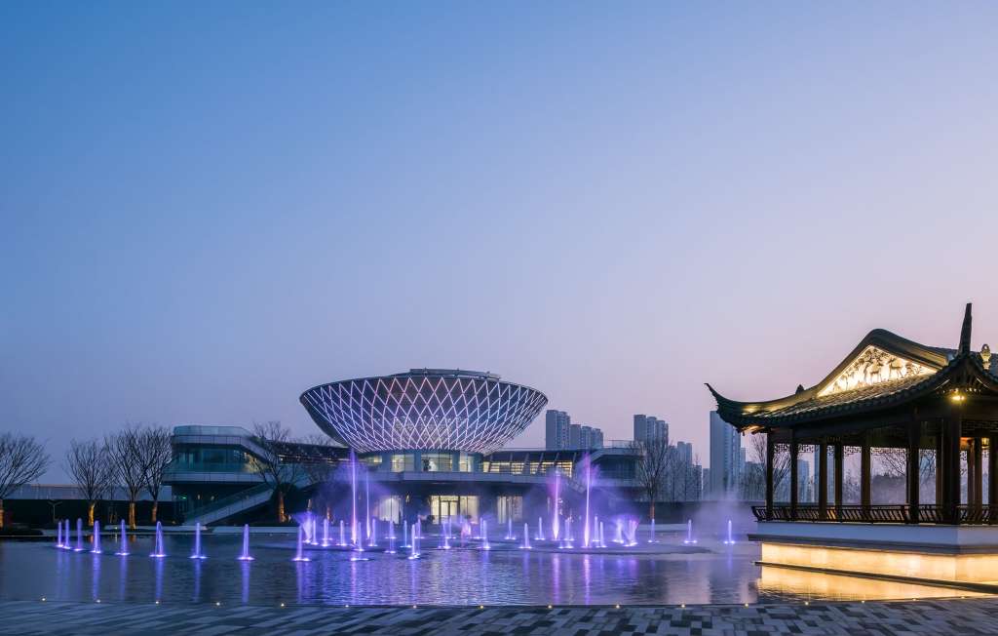









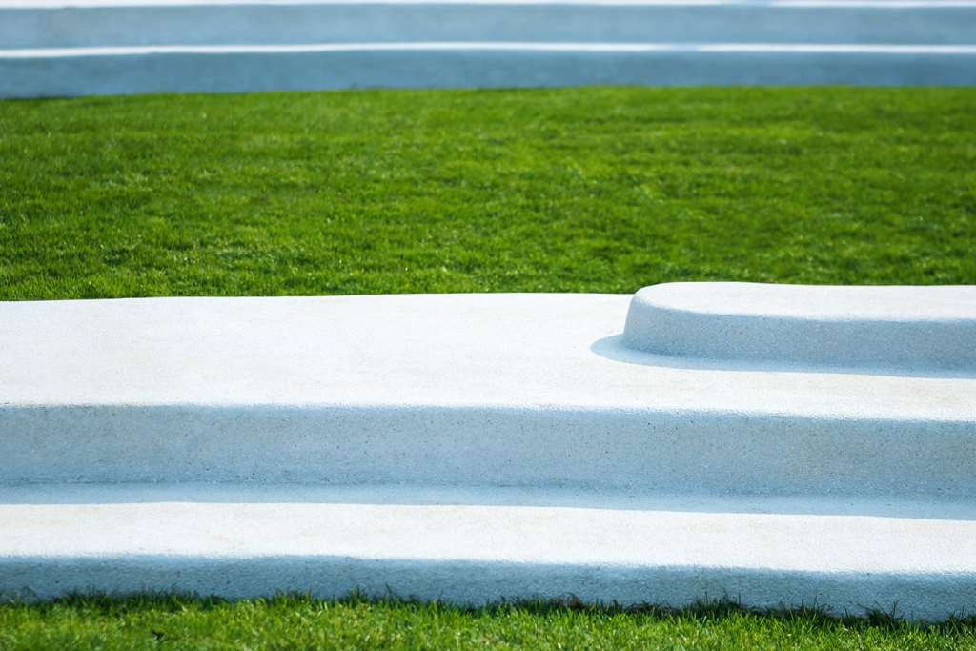
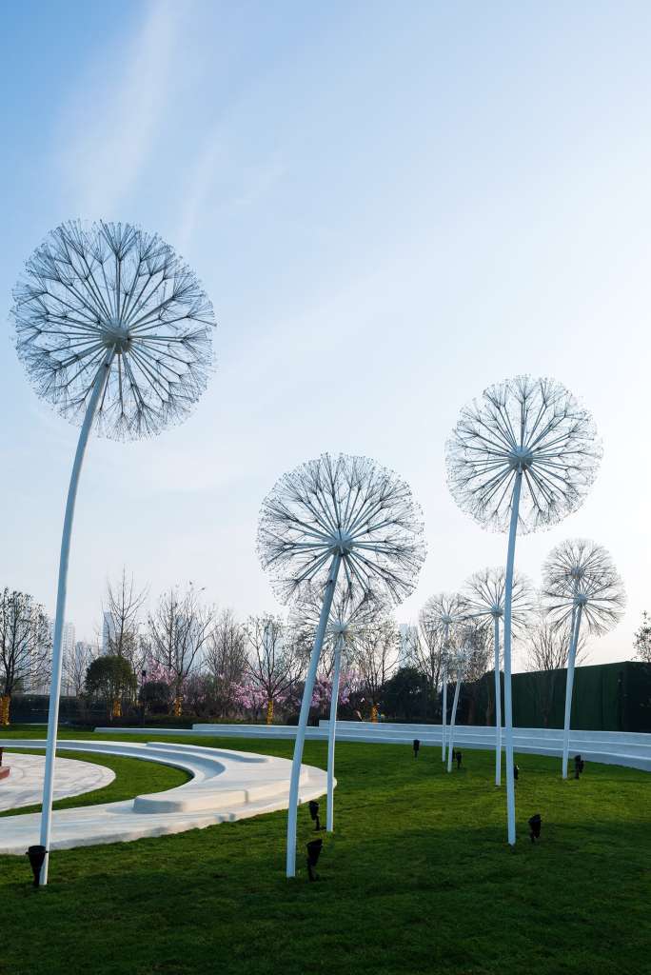


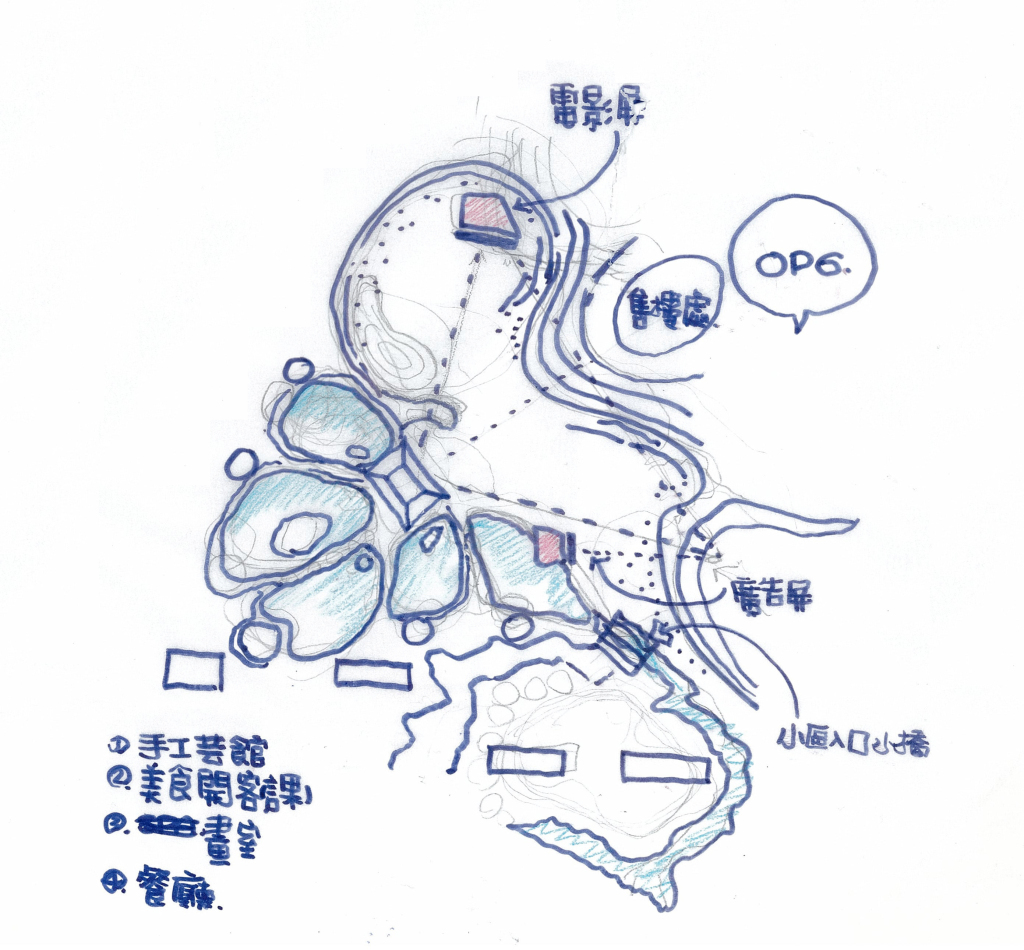
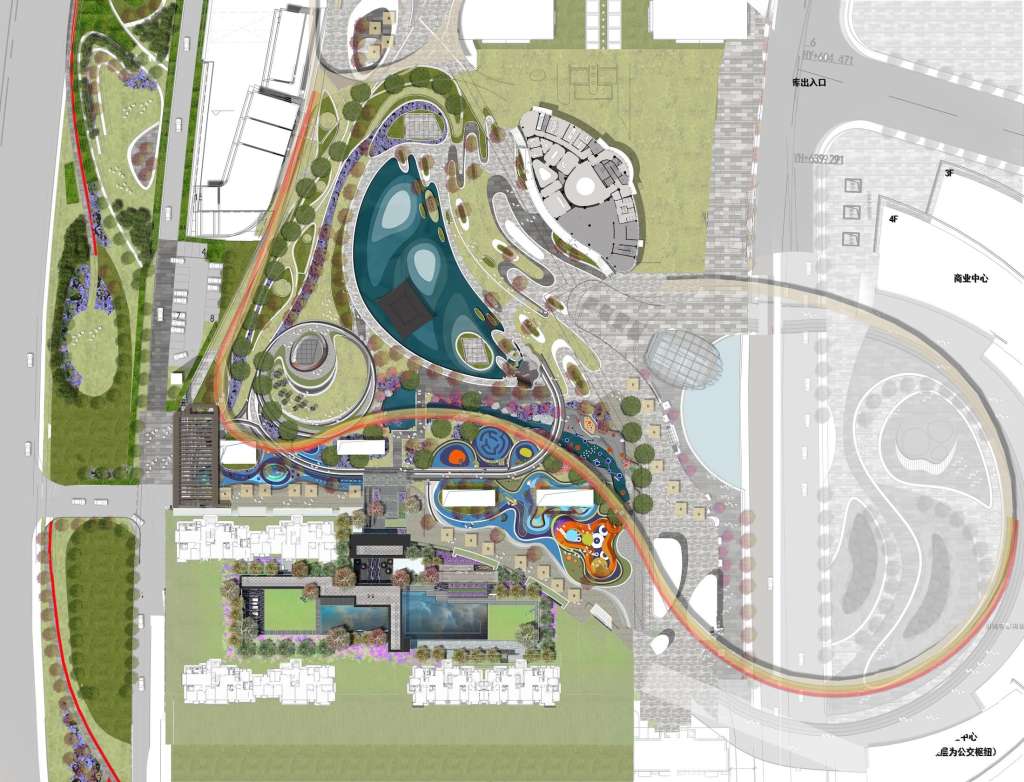


尺度是什么。。。不敢问也不敢说啊。。。