本文由 Studio Vulkan 授权mooool发表,欢迎转发,禁止以mooool编辑版本转载。
Thanks Studio Vulkan for authorizing the publication of the project on mooool. Text description provided by Studio Vulkan.
Studio Vulkan:本项目的庭院介于Europaalle和Lagerstrasse两个城市空间中,巧妙地融入了新城区的公共空间结构。小巷穿过繁华紧凑的街区,与连接周围林荫大道的石砌道路交织在一起。高大的入口门廊通向庭院,充当起内外两个区域之间的大门。这扇门引导人们跳出城市的喧嚣,走入一片宁静祥和之地。
Studio Vulkan: Between the dominant urban spaces of Europaalle and Lagerstrasse, there is a courtyard that discreetly blends into the fabric of the public spaces of the new city district. Alleyways cut through the compact block and intertwine with the stone carpets that lead out to the surrounding boulevards. Sweeping archway entrances lead into the courtyard and act as gates between two worlds with completely different mechanics. Stepping out of the bustle and into the calm, leaving the big city for the village, going from motion to a standstill.
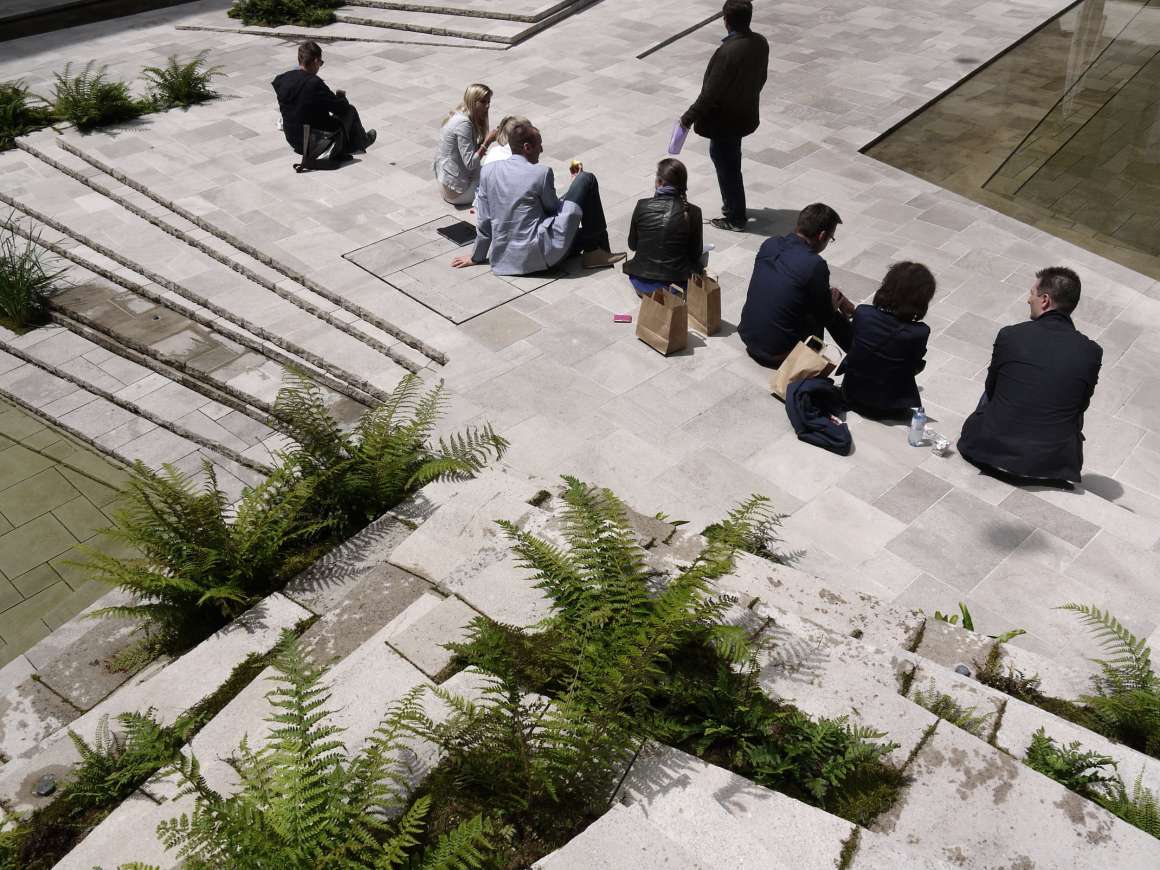
庭院形状大致呈长30米,宽30米,高30米的小型立方体,体现出一种神圣感。庭院内抬高的部分立面各异,在材料和地形的设计上形成了鲜明的对比。立面材料与地面铺装的轻质介壳石灰石相协调,地面上还嵌入了平静的水景池。不断变化的光线灵动地映射在庭院里,使这个空间充满了戏剧性的动态变化。
The courtyard, a compact cube of approximately 30 x 30 x 30 metres, embodies a sense of sanctity. It has been created through the convalescence of various architectural facades that stand in stark contrast to one another in terms of material and topographical design. These surfaces complement the light shell limestone floor, which is home to a built-in water feature. The ever-changing light reflects in dynamic patterns against the facades, imbuing the space with theatrical movement.
▼高大的入口门廊通向庭院,引导人们跳出城市的喧嚣,走入一片宁静祥和之地 Sweeping archway entrances lead into the courtyard. Stepping out of the bustle and into the calm, leaving the big city for the village, going from motion to a standstill.
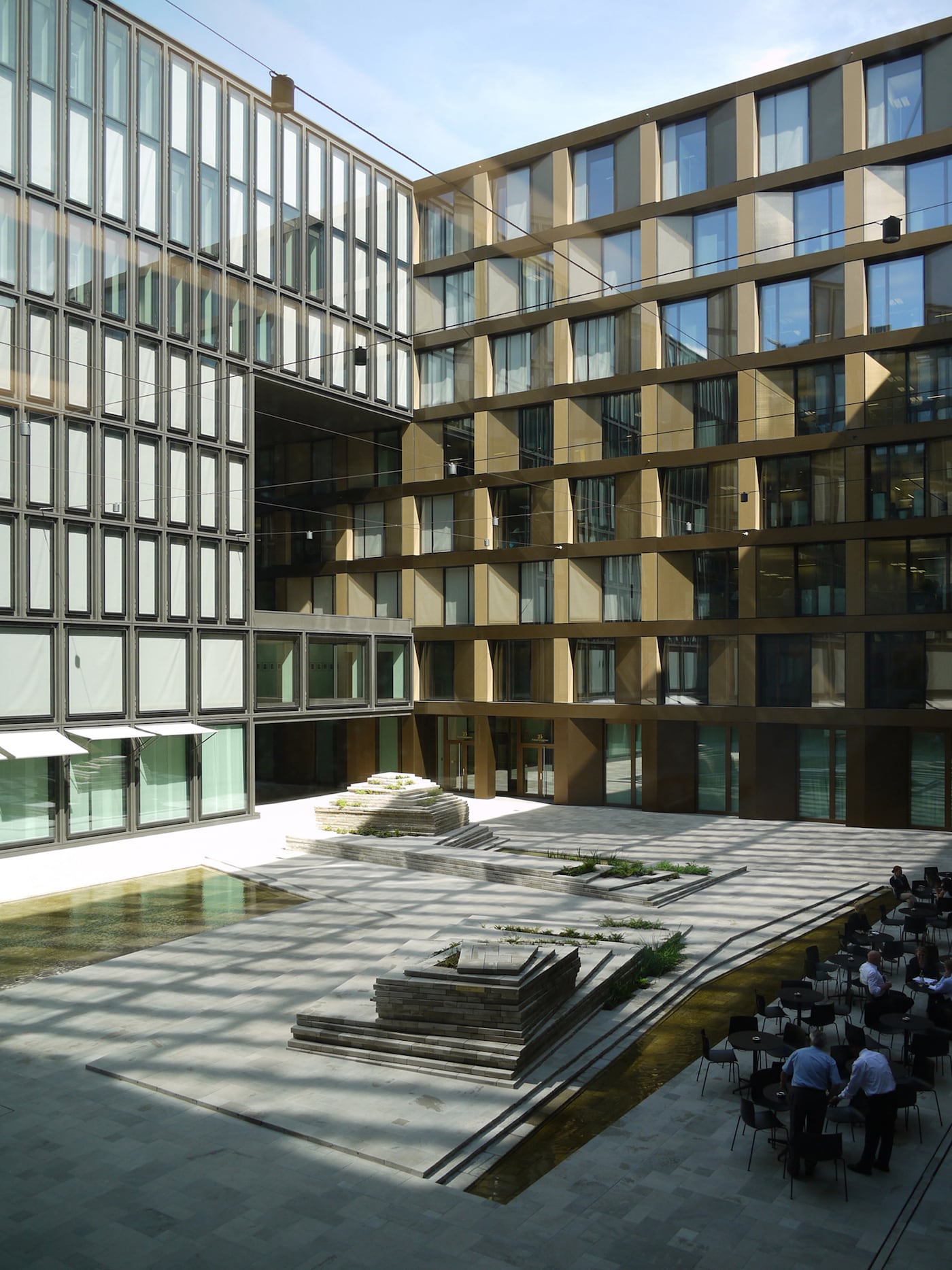
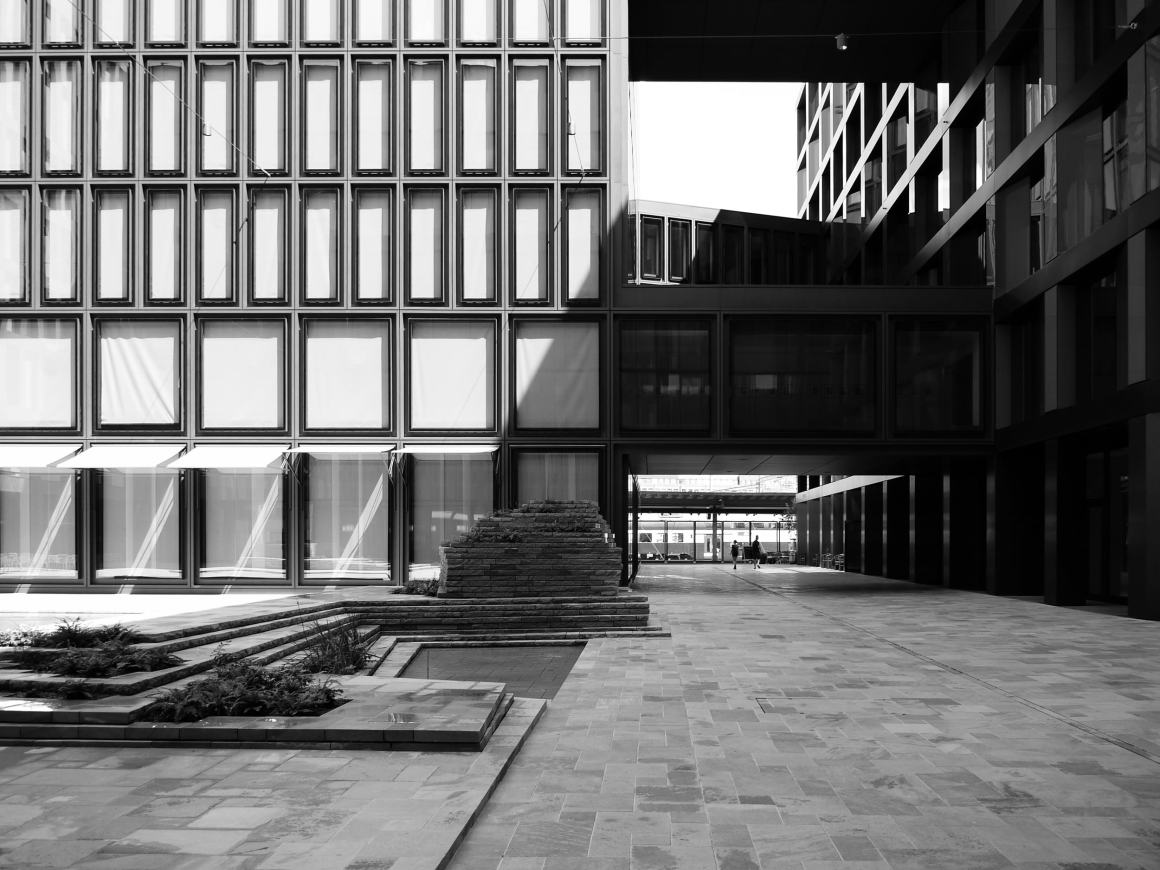
空间的激活和对细节的关注体现在材料的运用中,营造出了一种强烈的存在感,吸引着人们逃离喧闹的都市。通过明确划分庭院空间与周边环境之间的界限,实现了公共空间中不常有的宁静氛围,一阵低语声、水面上闪动的光点、苔藓和蕨类植物散发出的轻微霉味打破了这份突然的寂静。
The efficient space and attention to detail evident in the surface materials create a strong presence that serves as an escape from the flurry of the city. By making a clear distinction between this space and the surroundings, the courtyard manages to achieve a peacefulness uncommon in public spaces. This tranquillity is undercut by a sense of alienation, intimacy and slight unease. The sudden silence is broken by a murmur, a glint in the water, the slightly musty smell of moss and fern.
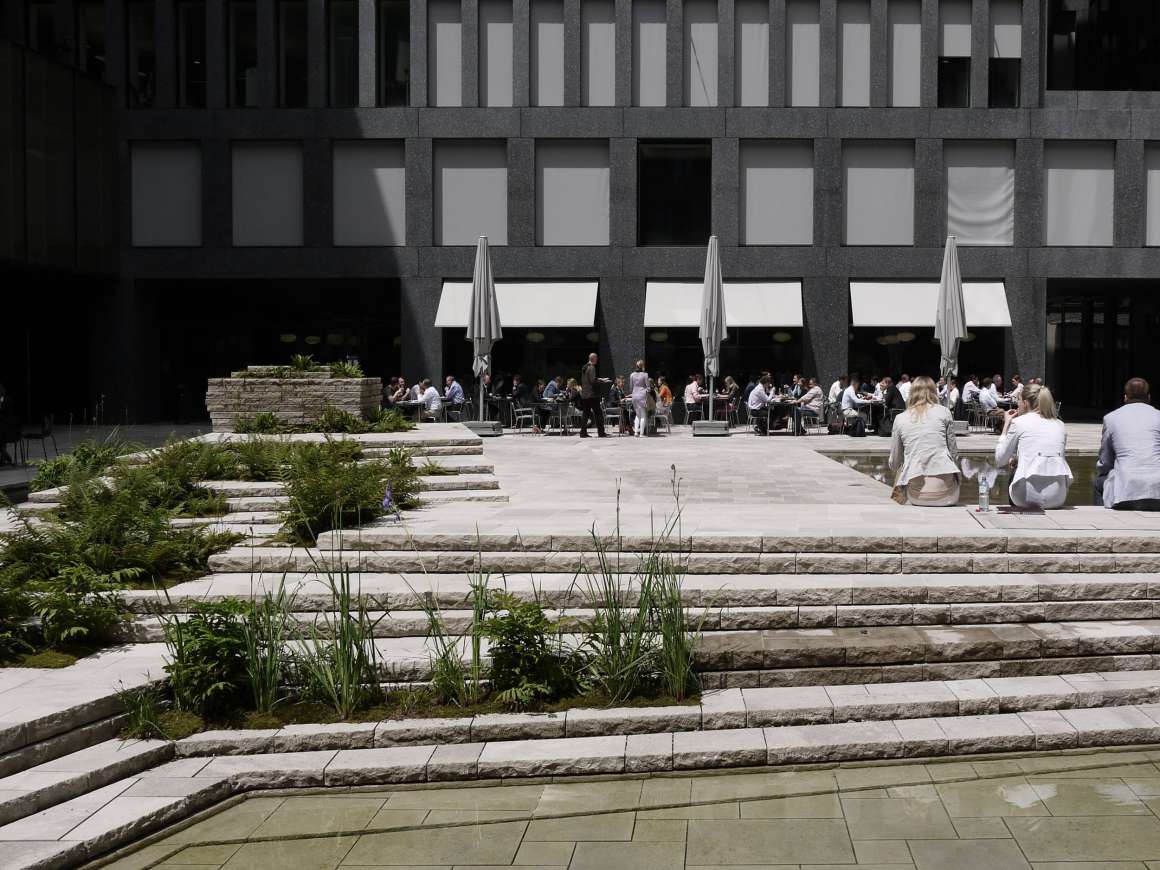

所有的感官在庭院中得以释放,在这个充斥着紧张的工作节奏的世界里可以有片刻的喘息。场地里的“平静感”反映在设计元素中,它们是石头,是水,是蕨类植物,还是一块需要以时间和耐心浇灌的慢生苔藓绿毯。在这里,其他类型的家具都是刻意不被使用的。
The space indulges the senses, offering a moment of respite in a world driven ever onwards by the beat of the work drum. A sense of calm is reflected in the design elements, which have been reduced to stone, water, fern and – with a bit of time and patience – a slow-growing moss carpet. Furnishings of any other kind have been deliberately avoided.
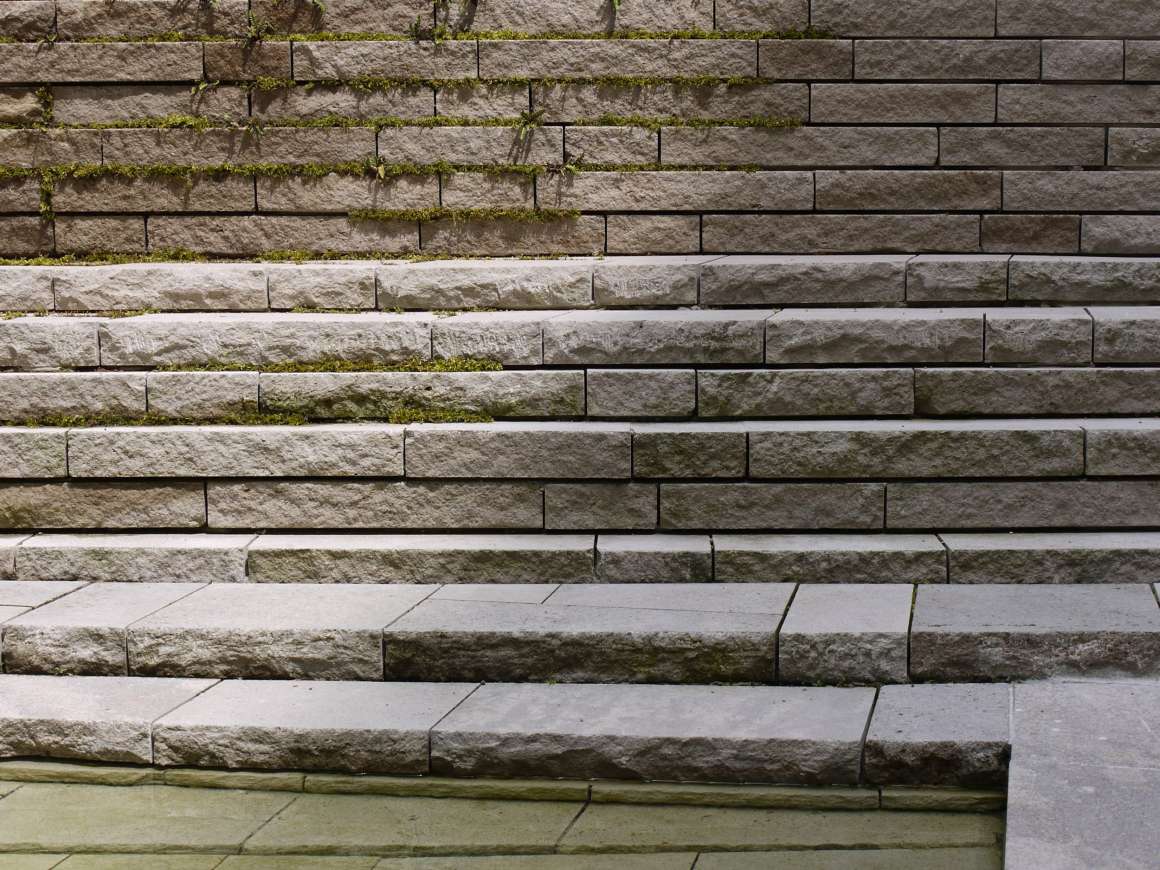
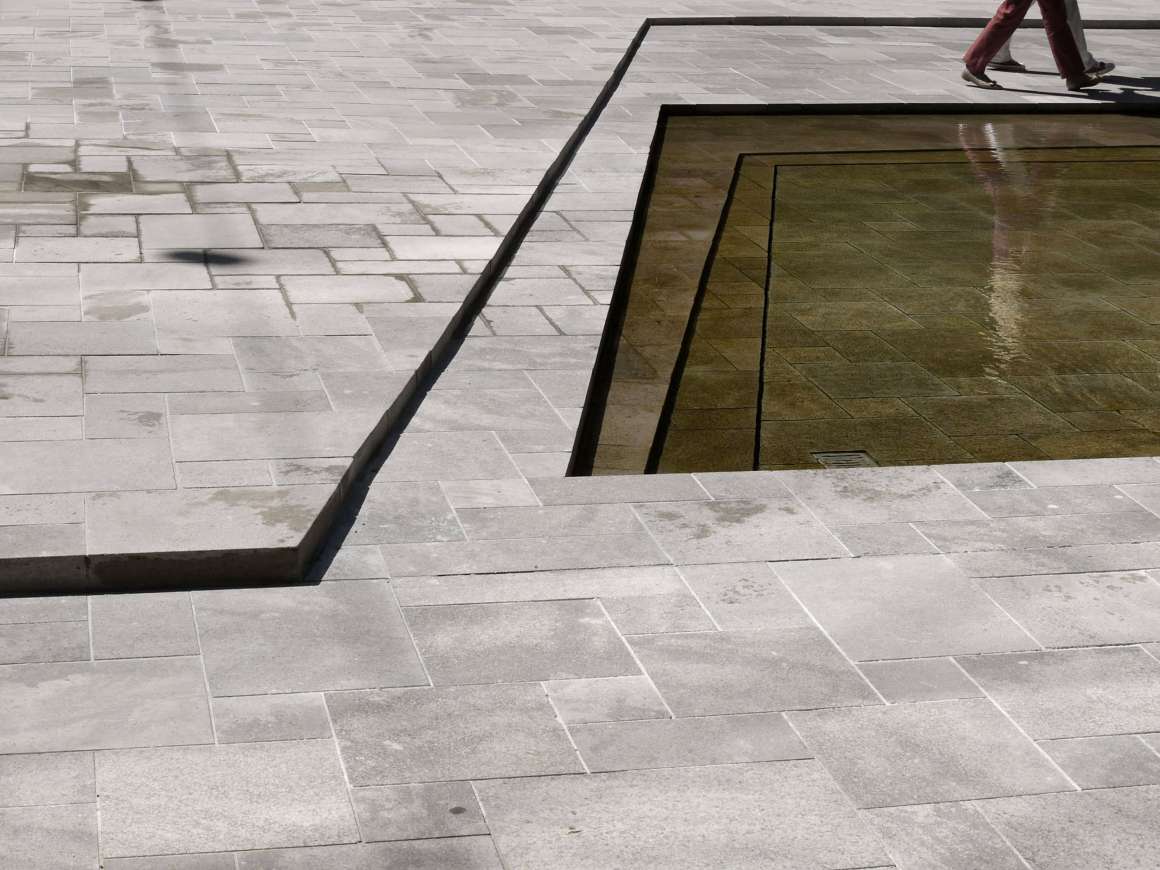
▼通过明确划分庭院空间与周边环境之间的界限,实现了公共空间中不常有的宁静氛围 By making a clear distinction between this space and the surroundings, the courtyard manages to achieve a peacefulness uncommon in public spaces.


开裂的介壳石灰石板被切割成与地面相适宜的尺寸,呈现出的景观是有关石头与水的赞歌,石板的尺寸随着不同角度的变化而变化。通过立面营造的强烈空间感以及内部结构分割空间,凸起的岩石面上覆盖着苔藓,体现了设计上的过渡和适当的打断。从上往下看,相互交叉的石板就像是一幅抽象画,在光的反射下会有不同的意境表达。
The cracked shell limestone slabs, cut to size for the floor, conjure up a landscape that celebrates the interplay of stone and water. Indeed, its dimensions seem to change with each angle. Through the powerful facades and from the inside, it creates a spatially divided, moss-covered rocky relief in miniature form that invites transition and pause. In contrast, a view from above reveals an abstract image of alternating stone slabs that alter their expression according to reflections of the light.
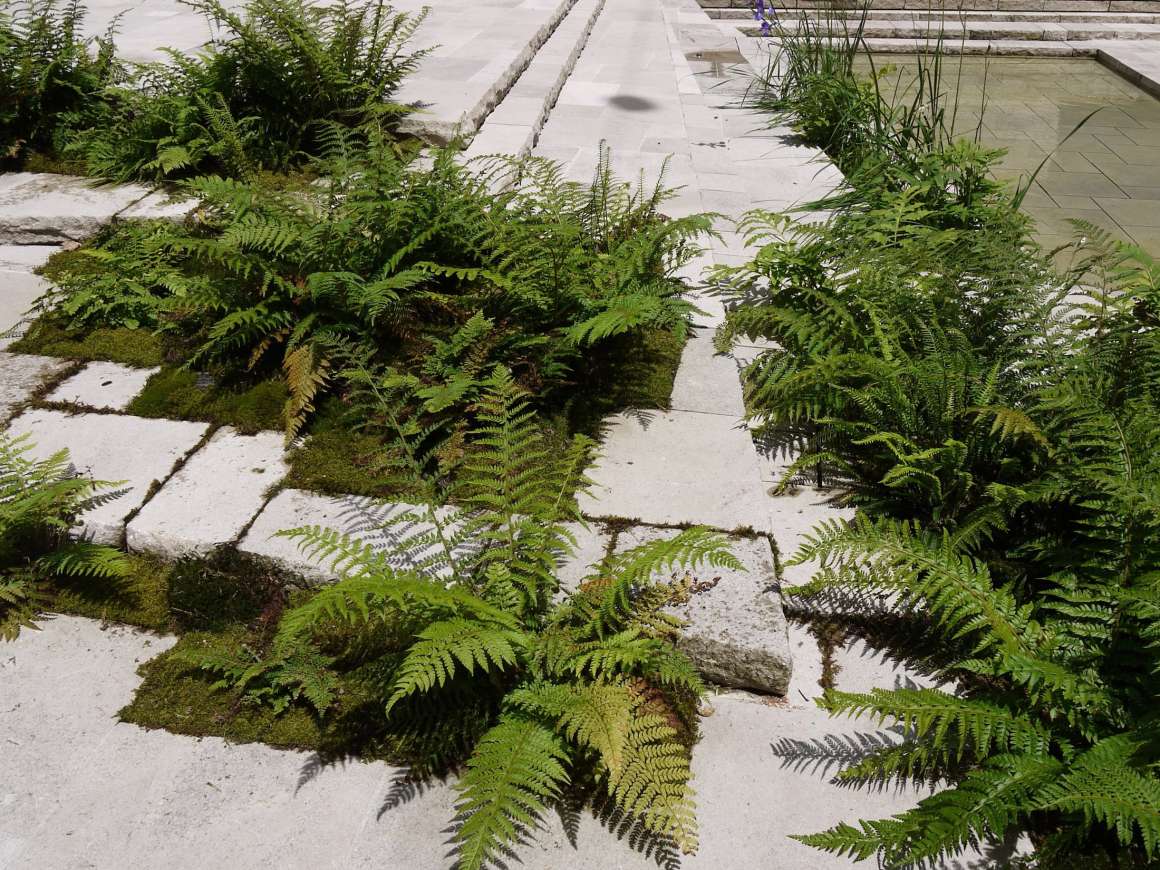
▼从上往下看,相互交叉的石板就像是一幅抽象画 A view from above reveals an abstract image of alternating stone slabs.
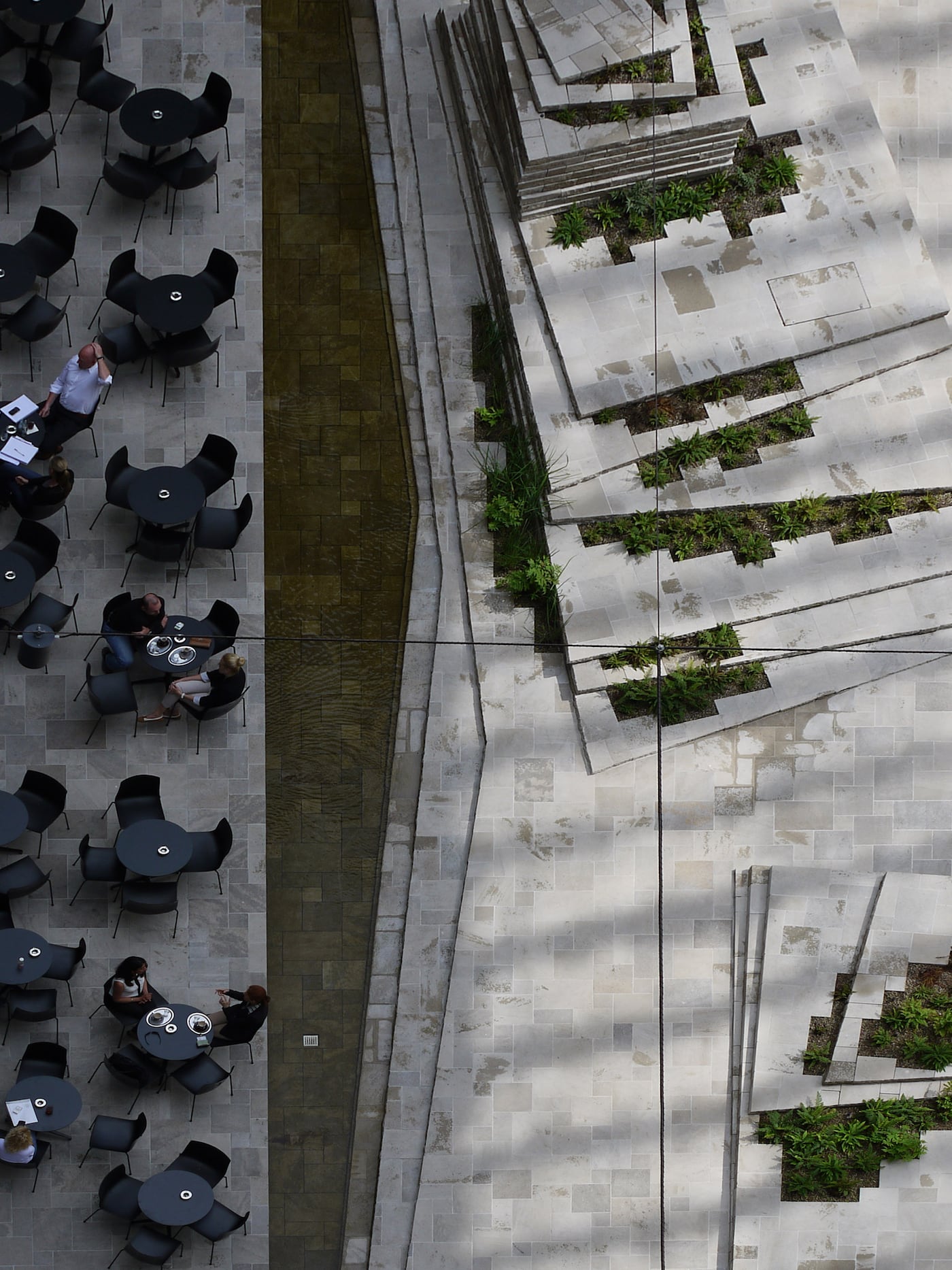
项目地点:瑞士苏黎世Europaallee
竣工日期:2013年
客户:UBS
景观设计:Studio Vulkan景观设计事务所,苏黎世
设计师:Gigon Guyer Architekten, Max Dudler Architekten, David Chipperfield Architects
项目类型:庭院
Address: Europaallee, Zurich, Switzerland
Completion date: 2013
Client: UBS
Landscape architects: Studio Vulkan Landschaftsarchitektur, Zurich
Architects: Gigon Guyer Architekten, Max Dudler Architekten, David Chipperfield Architects
Category: Courtyard
更多 Read more about: Studio Vulkan




0 Comments