本文由 Sanjay Puri Architects 授权mooool发表,欢迎转发,禁止以mooool编辑版本转载。
Thanks Sanjay Puri Architects for authorizing the publication of the project on mooool. Text description provided by Sanjay Puri Architects.
Sanjay Puri Architects:根据设计任务要求,该住宅项目共包含6栋11层的建筑,126套公寓。这些建筑划分为三种不同的类型,占地面积分别为 8000、9000 和 10000 平方英尺,其中每套公寓都配有起居空间、5间卧室,以及书房和健身房。
Sanjay Puri Architects:In response to a very specific brief , this housing project has 126 apartments in six buildings of 11 storeys each. Planned in three different sizes these apartments of 8000, 9000 & 10,000 sq.ft are configured with large living spaces, 5 bedrooms, a study & a gym in them.

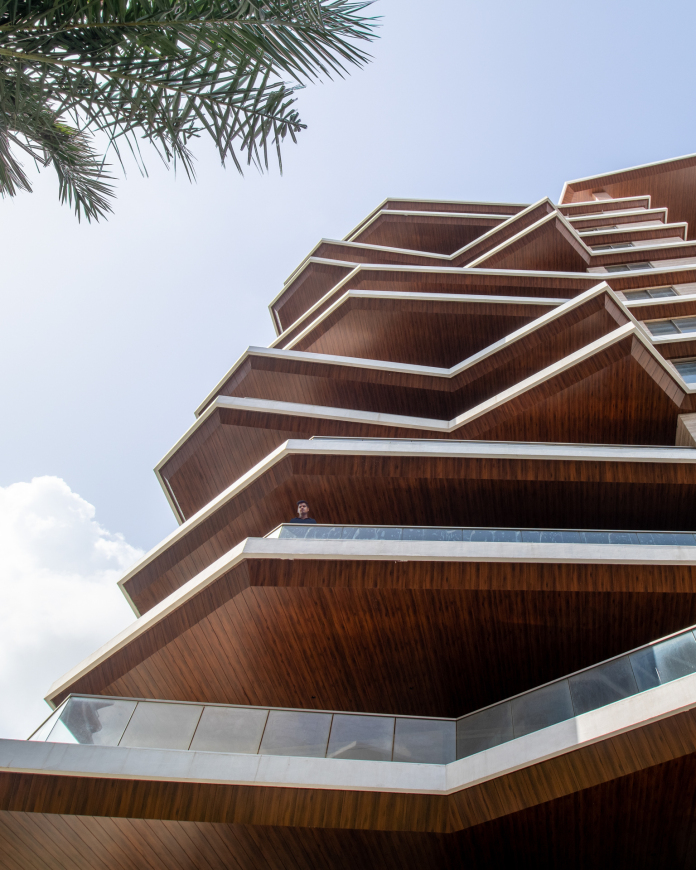
项目位于印度苏拉特市,场地限高40米,面积约29600平方米,因此,建筑沿着基地周边布局,创造了一个13000平方米的大型中央花园。
Located on a plot of 29600 sqm in Surat city, India with a height limitation of 40 metres, the buildings are laid out along the site perimeter creating a large focal garden of 13000 sqm.
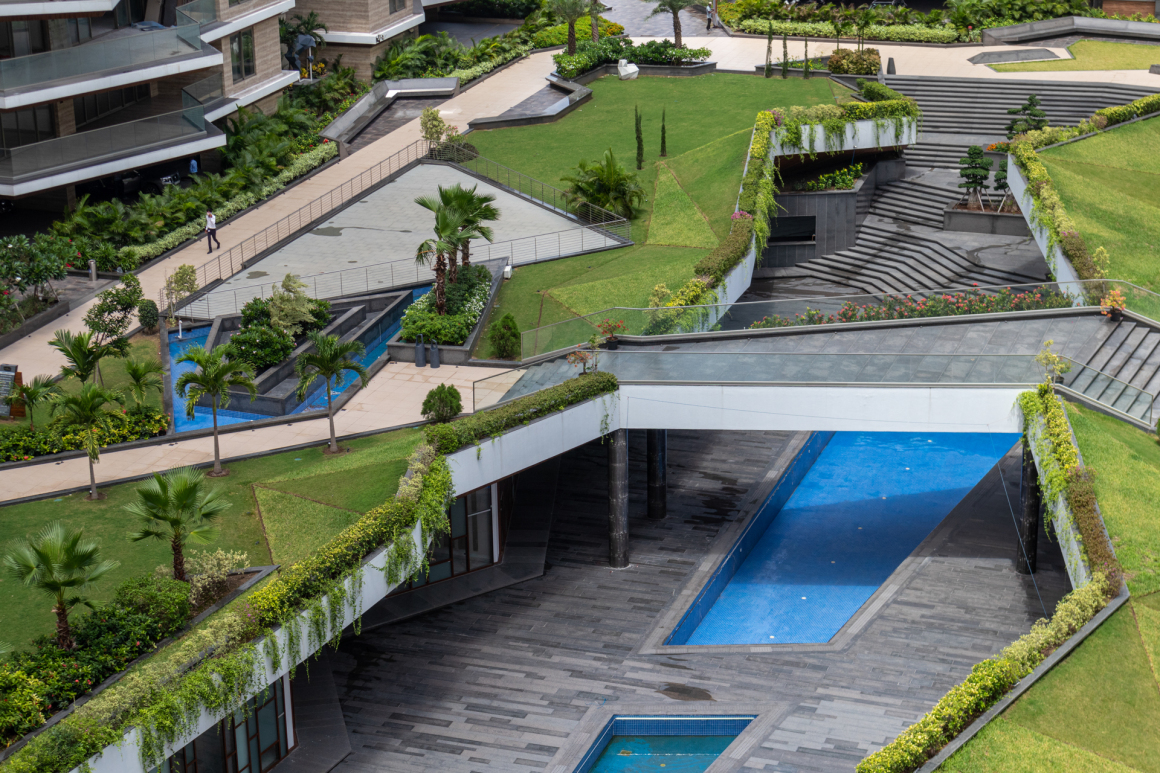

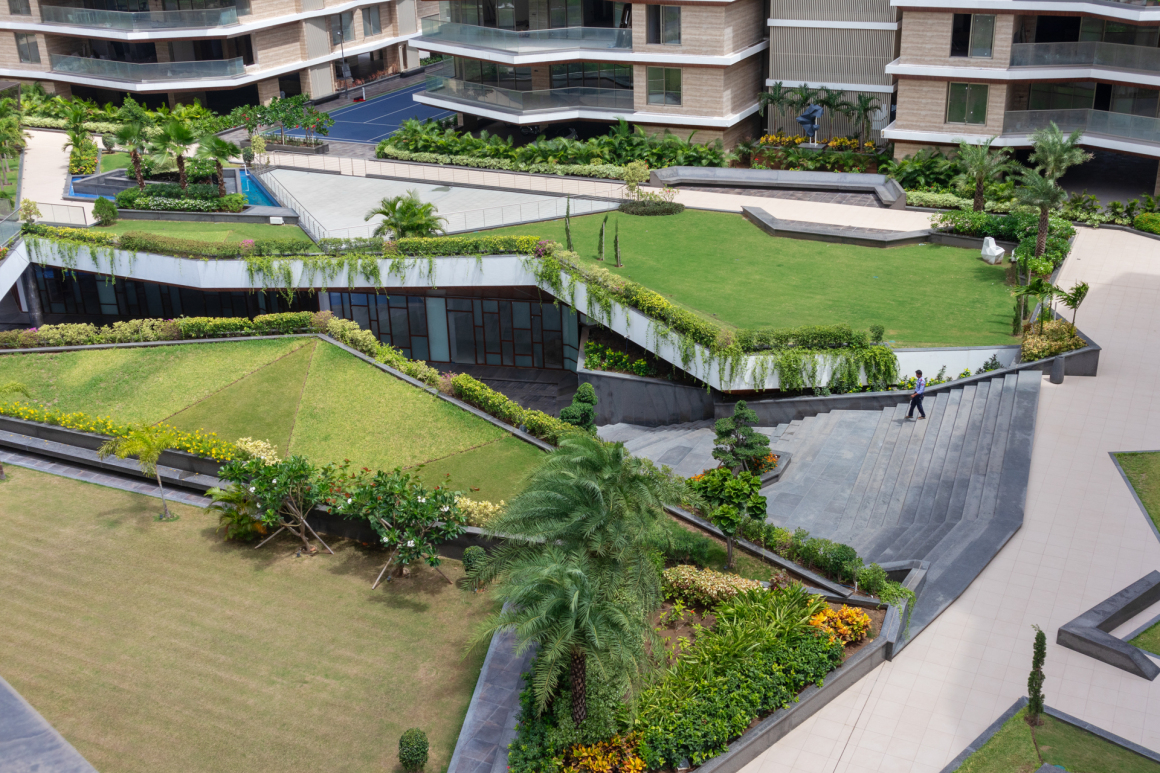
地下停车场占据了地块约80%的面积,所有的车辆都只能在周边行驶,不可进入住宅内部。
中央景观区逐渐升起的角状平面,展示出了地下的娱乐俱乐部和体育设施部分空间,这种设计不仅可以阻挡热量,还兼有自然通风和采光的作用。
All the vehicular movement is restricted to the perimeter along with a basement car park generating 80% of the plot as vehicle free space.
The large landscaped area rises in angular planes revealing a partially sub terranean recreational club with entertainment & sports facilities that is sheltered from heat gain & simultaneously open to natural ventilation & light.
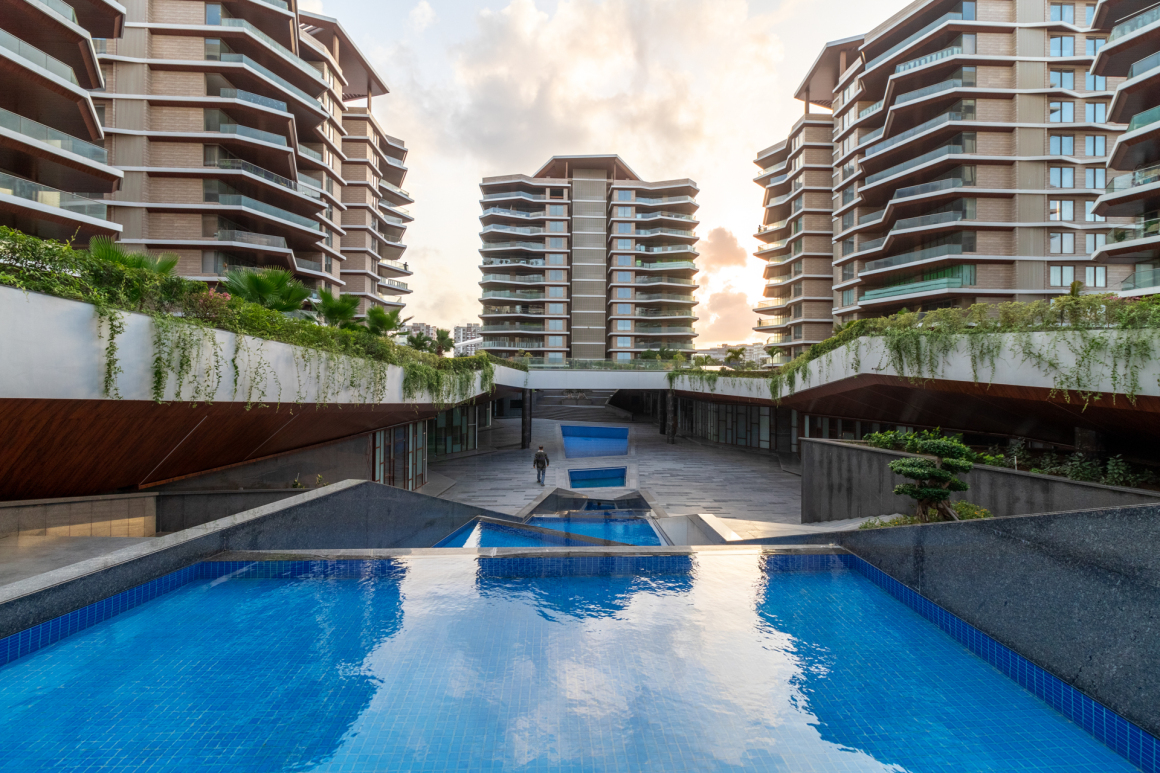
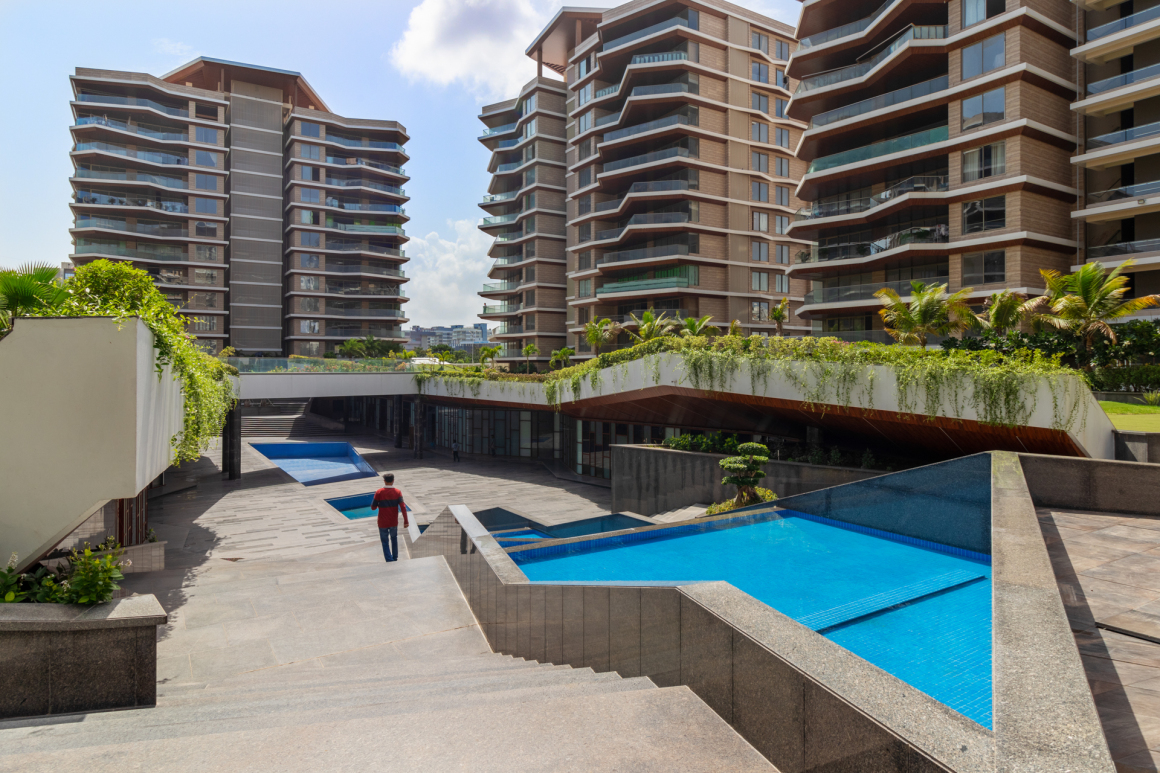
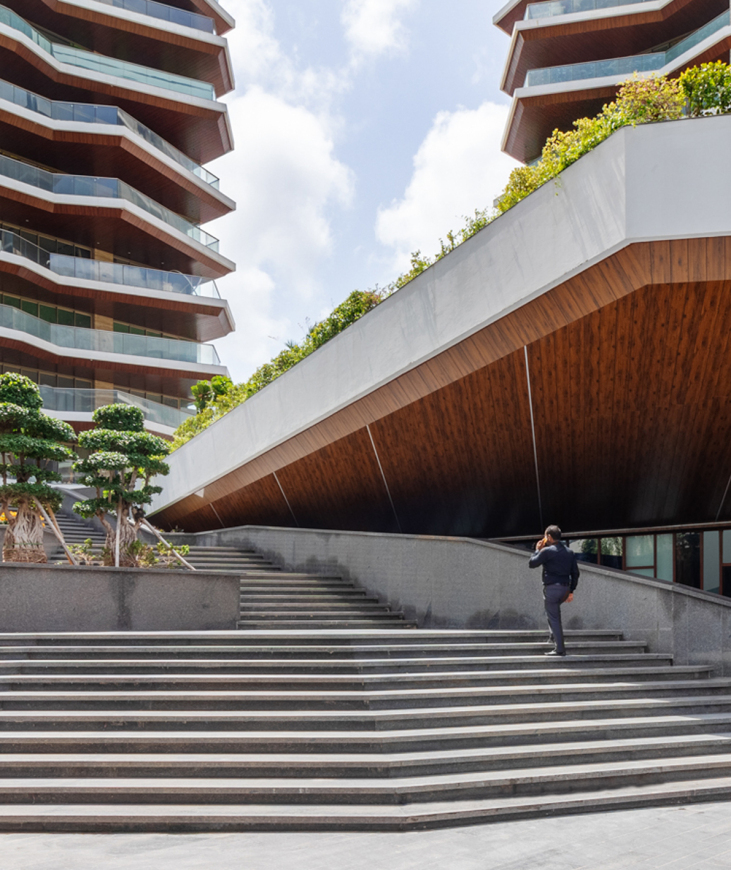
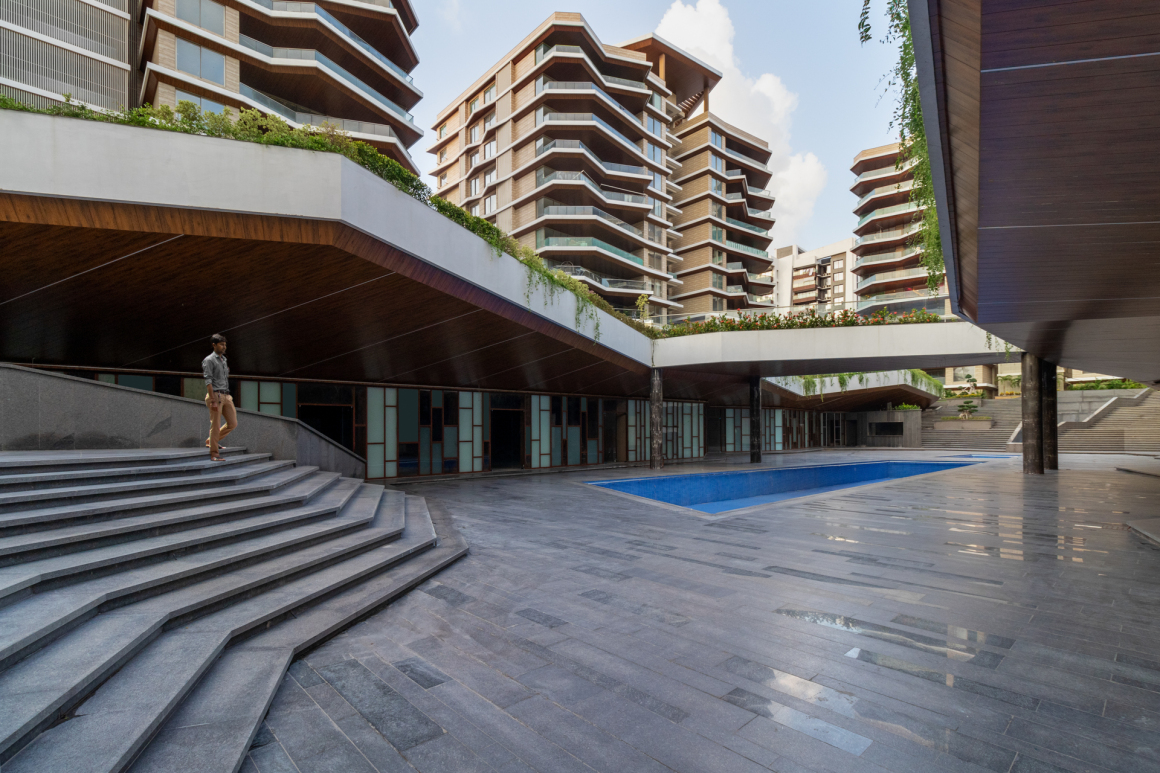
基于苏拉特市每年有8个月气温超过35摄氏度,公寓楼建筑设计旨在利于内部交叉通风,同时,利用其大型悬臂平台遮护,缓解阳光直射带来的热量。
The apartments are planned to facilitate cross ventilation & are sheltered by large cantilevered decks that mitigate heat gain in response to the climate of the location. Temperatures are in excess of 35°C for 8 months annually in Surat city.
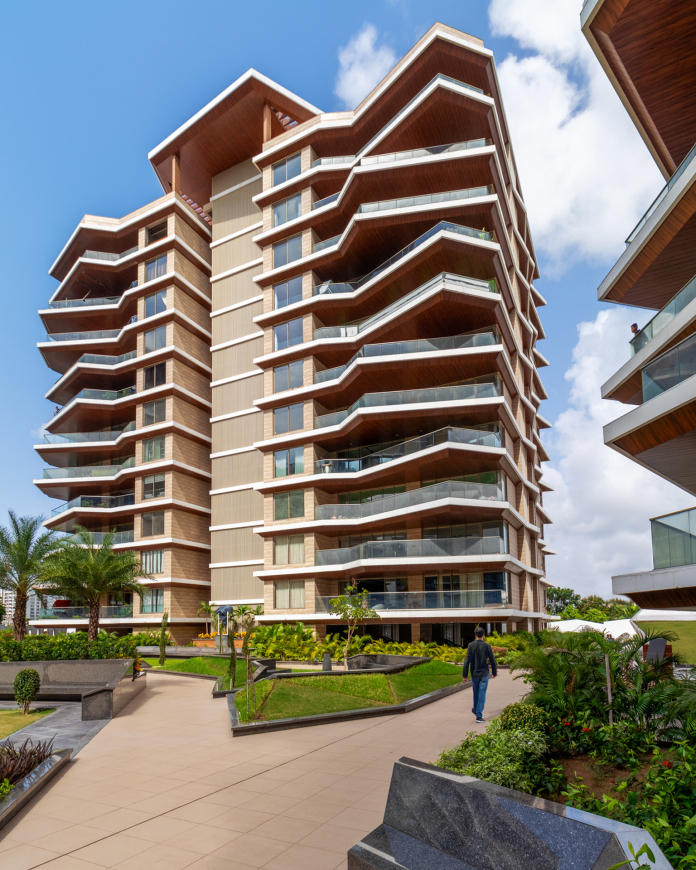
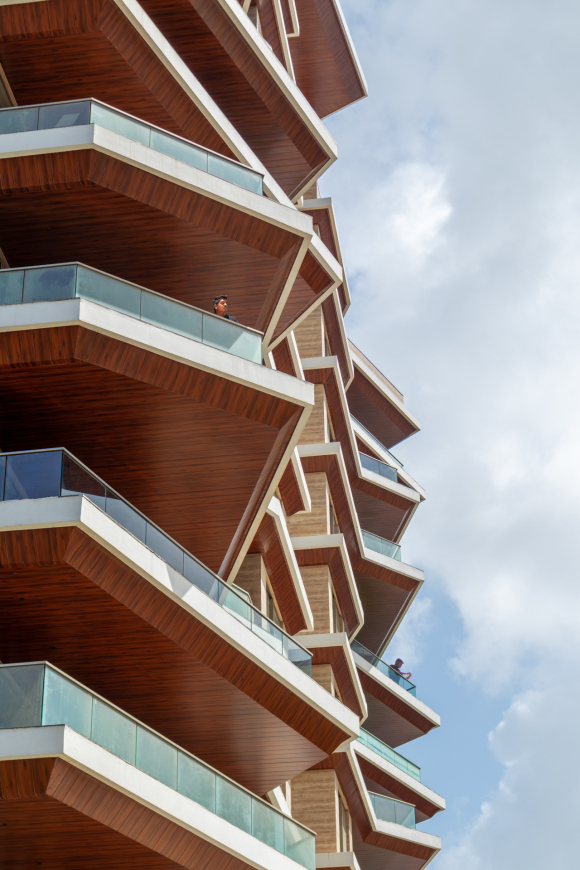

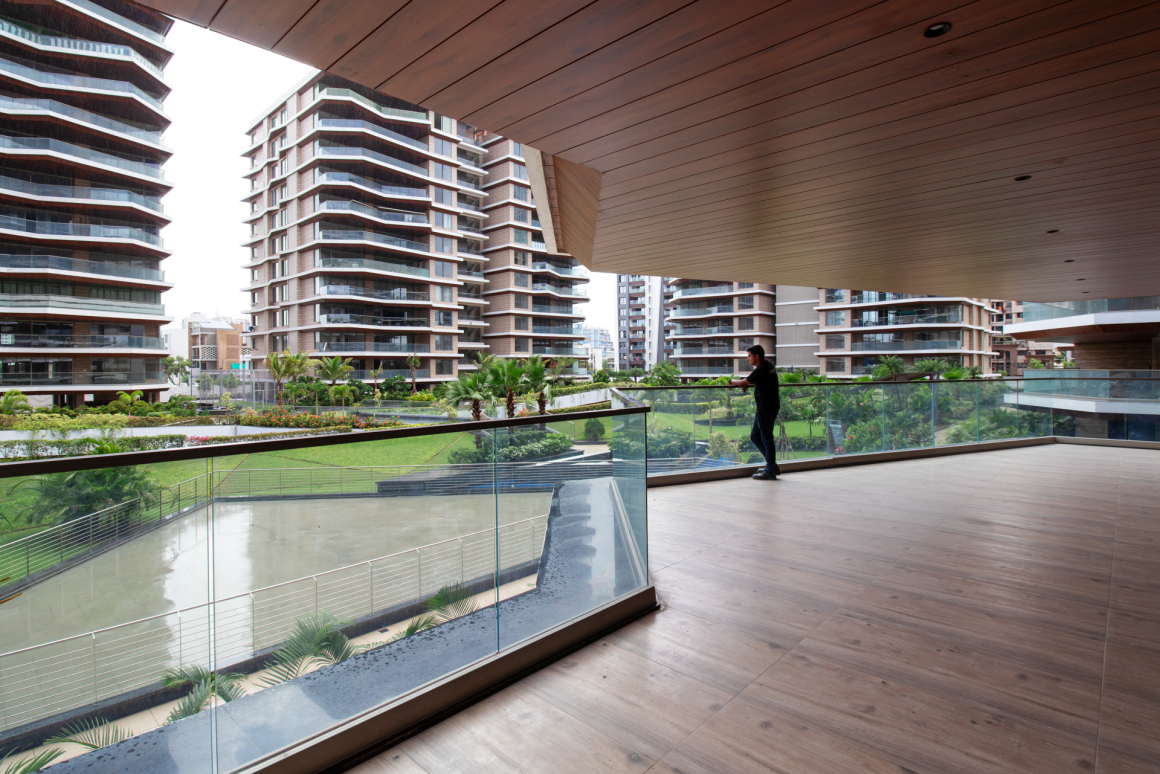
每栋建筑都有 11 米高的入口大厅,每层设有 2 套公寓,11 楼另有阁楼空间。
Each of the buildings have 11 metre high entrance lobbies with 2 apartments on each floor & penthouses on the 11th floor.
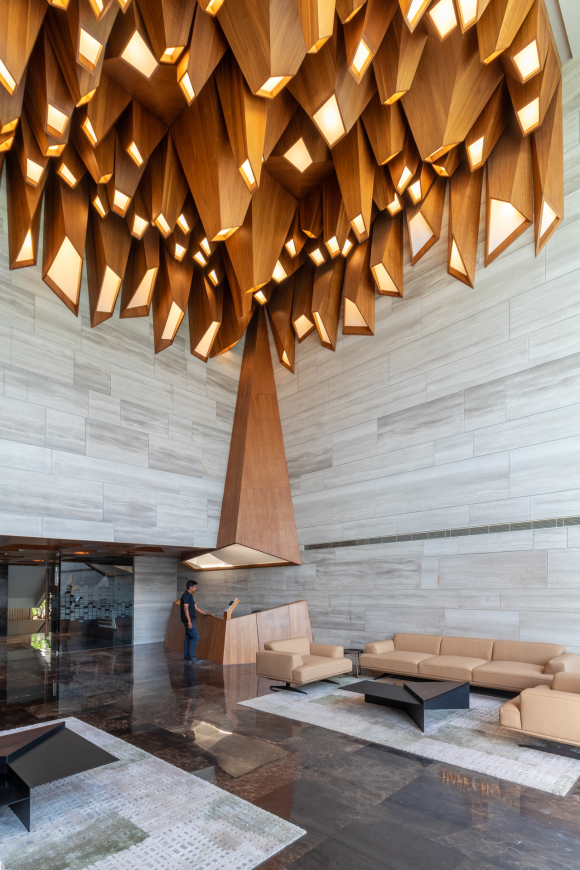
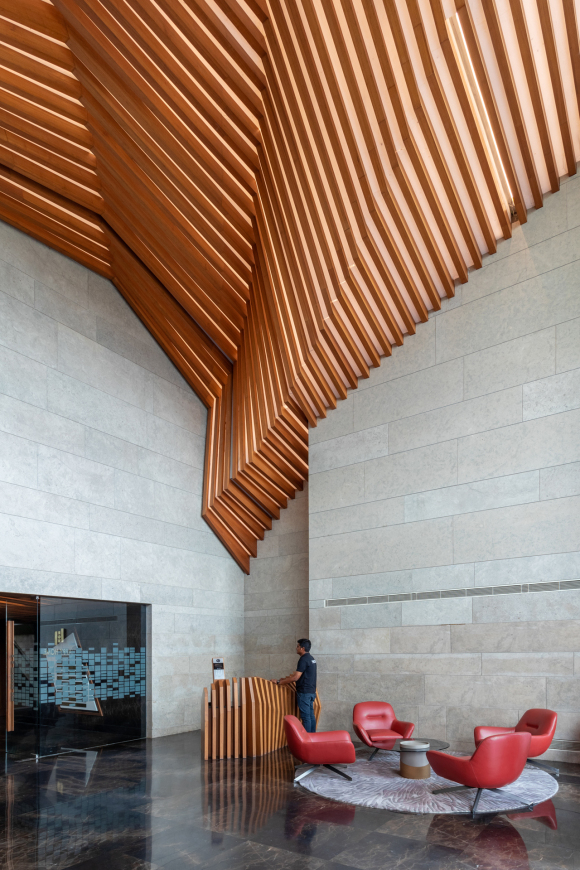
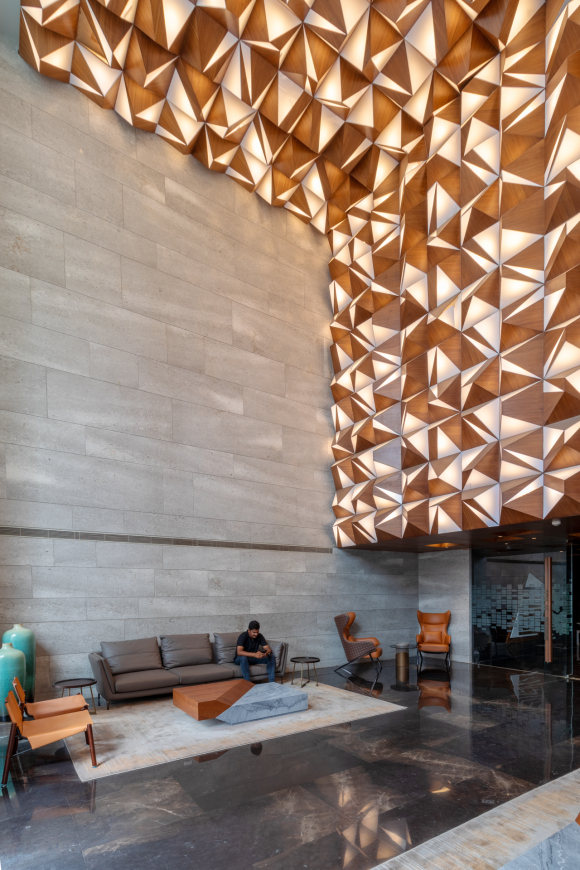
如此布局产生的开阔景观空间中,设有众多的体育设施,以及为不同年龄群体打造的活动区域。
The extensive landscaped space generated by the layout is planned with numerous sports facilities & different areas for different age groups.
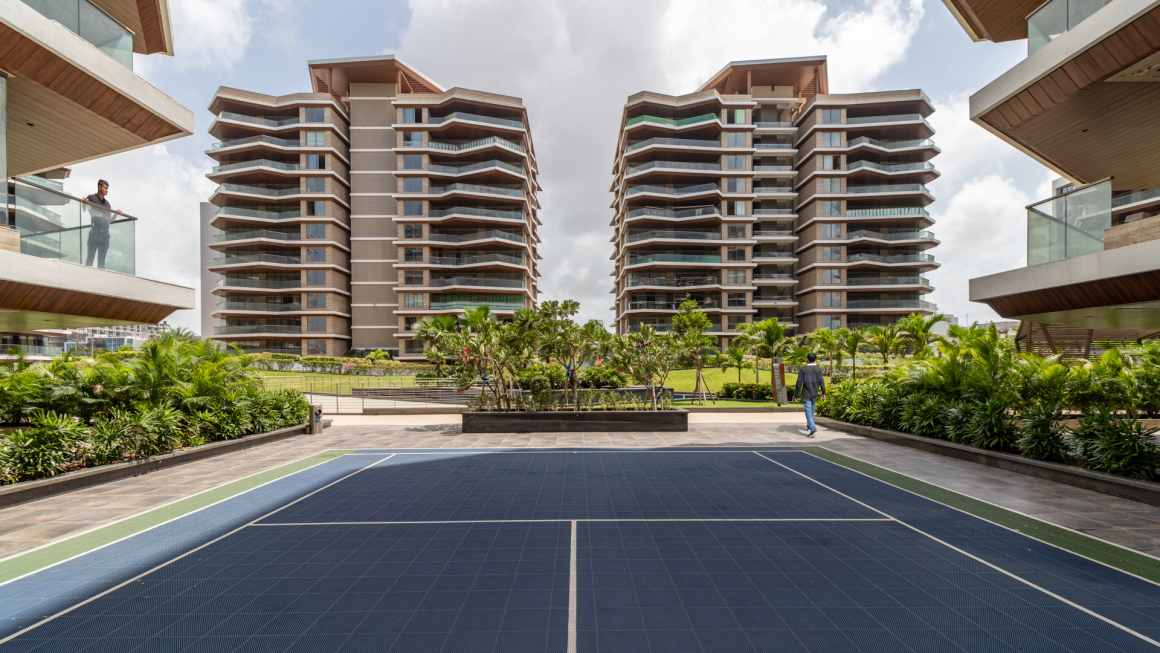
Excelenseaa 126完全基于客户的基本需求、场地位置和城市气候,构建营造出了一个可持续性的微观环境。
Designed in response to the client’s brief , the location of the site & the city’s climate , Excellenseaa 126 creates a micro environment that is sustainable.
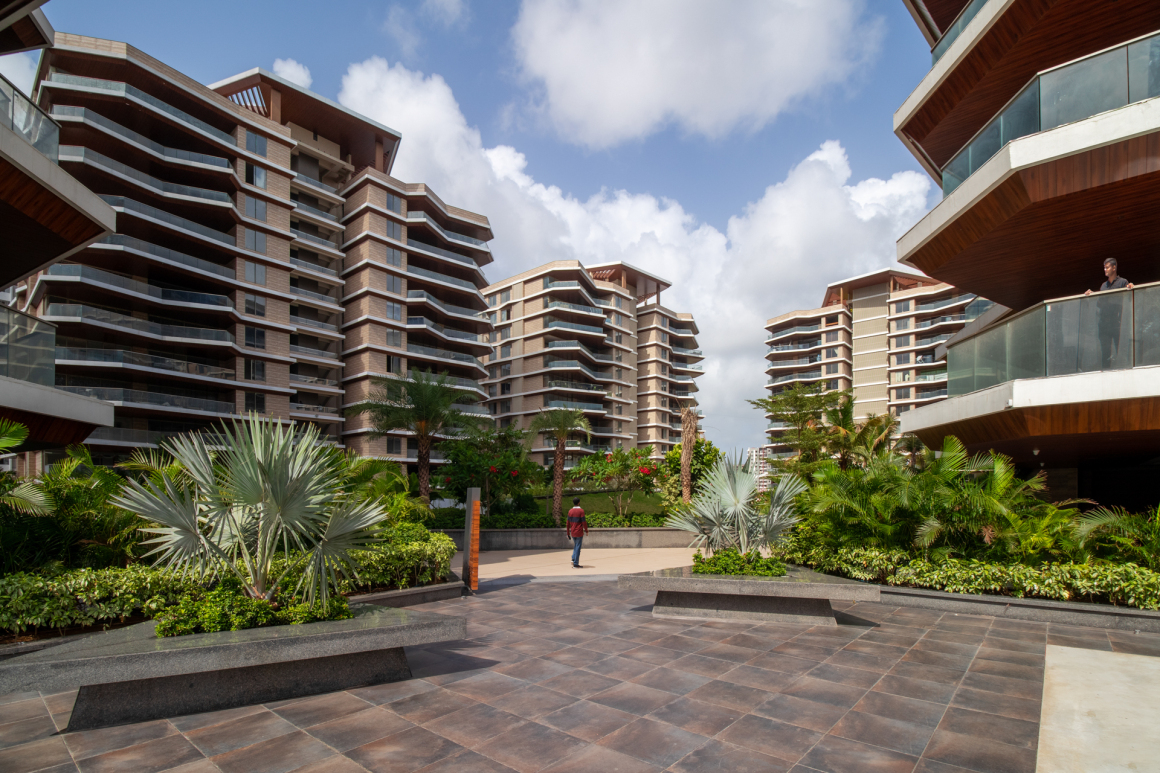
大面积的树木、植物和水景的应用有助于环境降温。每个公寓的大挑檐和户外平台也都能减少热量传递,同时增加了独立的户外活动空间。
The extensive landscaping with trees, plants and water bodies helps in passive cooling. The large overhangs & outdoor decks to each apartment reduce heat gain whilst adding individual outdoor spaces.
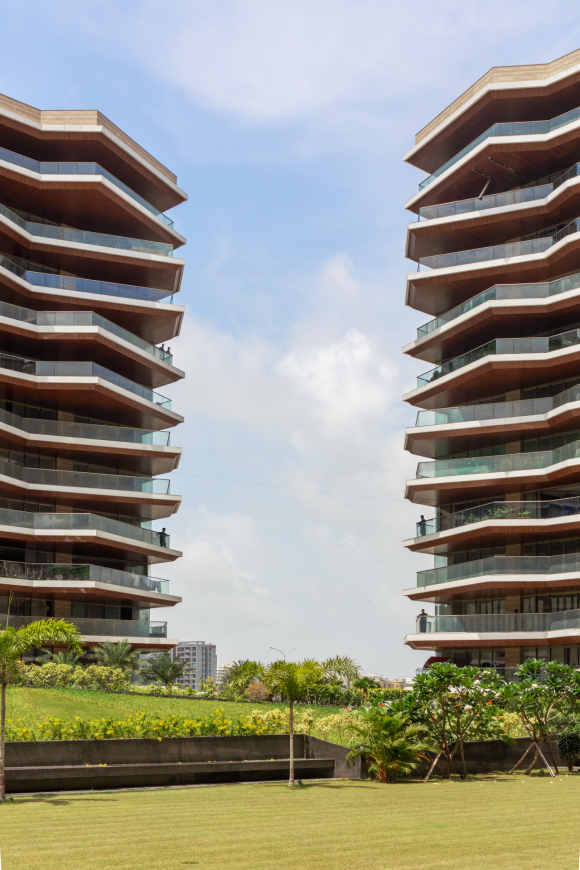
项目中配备的水循环、雨水收集、污水处理和太阳能电池板设施也有助于减少碳排放,以及项目自给自足。
除了体育和娱乐活动空间,项目还配有会议设施、杂货店、医疗室、洗衣店和客房服务设施等,各种功能,一应俱全。
Water recycling , rain water harvesting, sewage treatment & solar panels contribute towards reducing the carbon footprint & making the project self sufficient.
The numerous sporting & entertainment activities are supplemented by conferencing facilities, a grocery store, a medical room, a laundromat & housekeeping staff facilities.
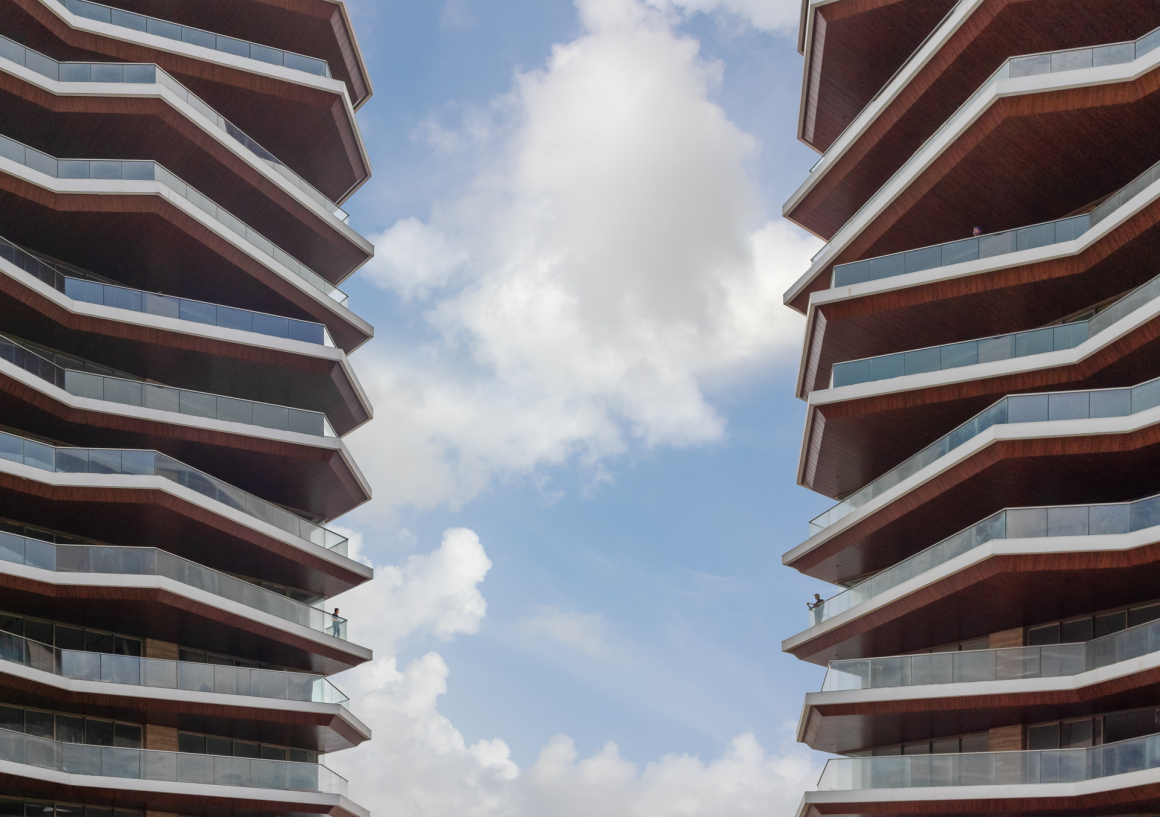
地点:印度苏拉特
客户:Happy Homes
建筑事务所:Sanjay Puri Architects
总建筑面积:13万平方米
项目启动年份:2017年
项目完成时间:2020年4月
首席建筑师:Sanjay Puri
设计团队:Kapil Merchant, Madhavi belsare & pooja Sampat
Location: Surat, India
Client’s Name: Happy Homes
Architecture Firm: Sanjay Puri Architects
Total Built-up Area: 130,000 sqm
Project Start Year: 2017
Project completion year: April 2020
Lead architect: Sanjay Puri
Design Team: Kapil Merchant, Madhavi Belsare & Pooja Sampat
更多 Read more about: Sanjay Puri Architects




“