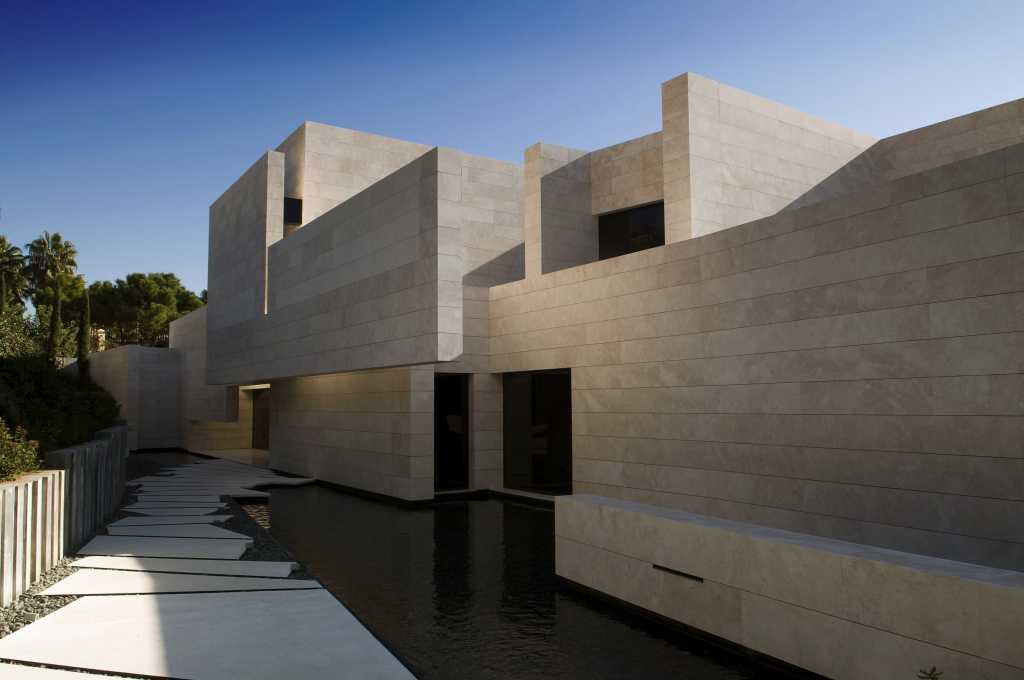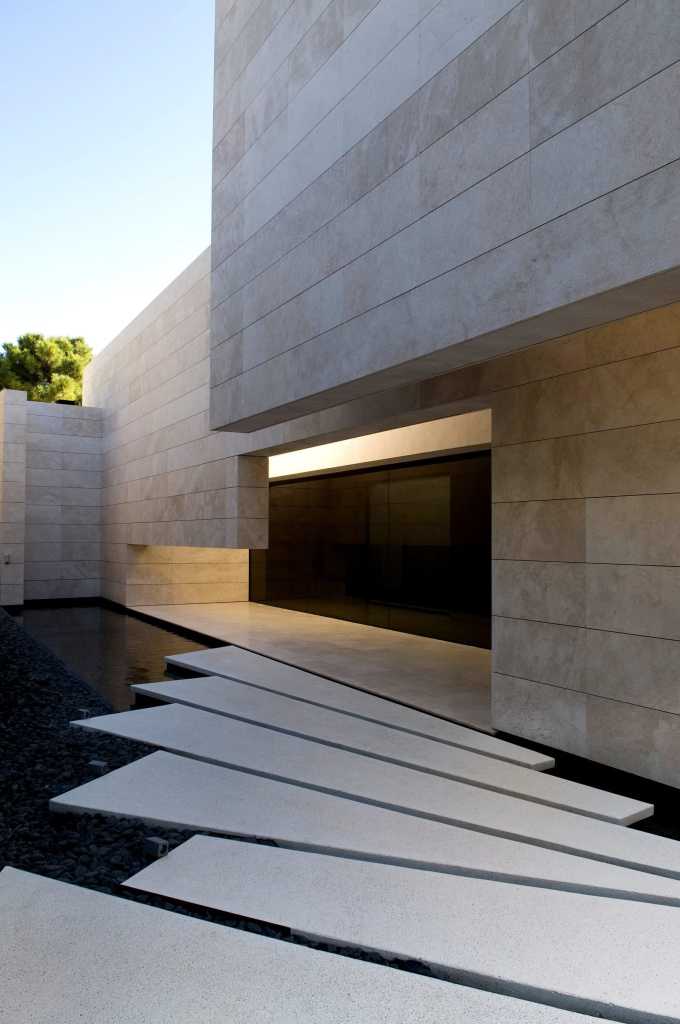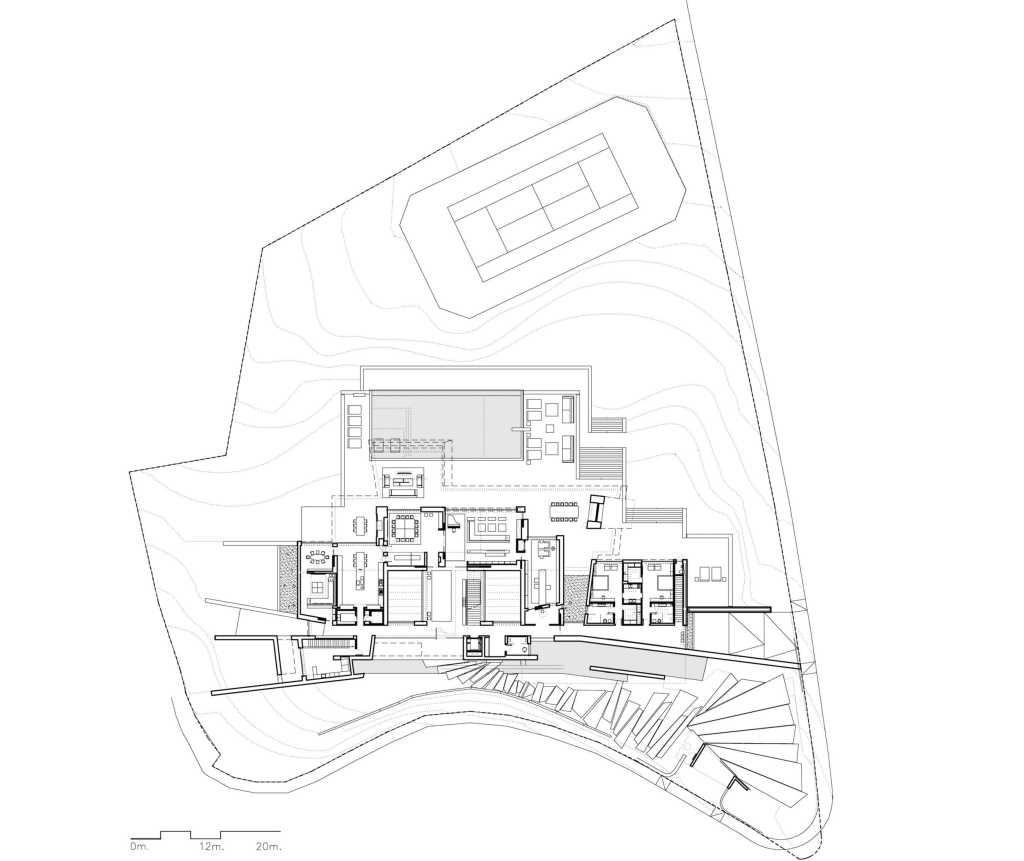A-cero在马贝拉的单身家庭住宅中展示了其最后一个项目。该物业位于PuertoBanús的郊区,是太阳海岸最着名和独家的发展之一。这个发展位于山的一边,但非常靠近海岸,拥有大量的地中海植被。
该项目所在的地块有一个臭名昭着的斜坡,从街道通往南部。这一事实将决定将房屋适应环境并实现地中海优美景观的设计。
A-cero presents one of its last projects in single family houses in Marbella. The property is placed on the outskirts of Puerto Banús, in one of the most famous and exclusive developments in the Sun Coast. This development is located on one side of a mountain but very close to the coast, with plenty of Mediterranean vegetation.
The plot where the project is located has a notorious slope that goes down to the South from the street access. This fact would determinate the design to adapt the house to the environment and achieve excellent views of the Mediterranean Sea.
地板是矩形的,将最常用的空间放置在南面,以欣赏风景。这是情节对外开放的地方。北面的正面就是进入房屋的地方,从建筑的角度来看更加清醒而有力,墙壁和计划交叉切割。有一条几何形状的路径覆盖着一层水,进入主门。这些窗户是房屋美学的次要因素,但是对于走廊,经销商或公共空间来说却很重要。
公共和私人的所有客房位于房子的后部,门廊,游泳池,花园和网球场。在这个房子的这个部分,朝南,黑色的玻璃窗口更大,可以连接外部和内部,就像客厅里自动隐藏的大房间一样。在建筑学方面,最大的部分是在一楼的主卧室的大门廊。里面,房子宽敞,都是用自然光照造型的。
The floor is rectangular and places the most common space in the south to enjoy the scenery. This is where the plot is open to the outside world. The front of the north is the place to enter the house. from the architectural point of view, it is more sober and powerful. the wall and plan are cut crosswise. There is a geometric path covered with a layer of water that enters the main door. These windows are a minor factor in housing aesthetics, but they are important for corridors, dealers or public spaces.
All public and private guest rooms are located in the back of the house, on the porch of the gate, swimming pool, garden and tennis court. In this part of the house, facing south, the black glass window is larger, which can connect the outside with the inside, just like a large room hidden automatically in the living room. In architecture, the largest part is on the large porch of the main bedroom on the first floor. Inside, the house is spacious and is all shaped by natural light.
物业分三个层次开发:
底层是最公共的空间,包括客厅、厨房、餐厅、洗衣房和一个小服务室。二楼是最私人的地方,在这里我们可以找到卧室和一间小办公室。一楼也是一个休闲区,有spa、内部游泳池、健身房和车库。表达房产核心的大型中央庭院照亮了这栋房子的这一层。
The property is developed at three levels:
The ground floor is the most common space, including living room, kitchen, restaurant, laundry room and a small service room. The second floor is the most private place, where we can find a bedroom and a small office. The first floor is also a leisure area, with spa, internal swimming pool, gymnasium and garage. The large central courtyard, which expresses the core of the house, illuminates this floor of the house.
更多:A-cero





















0 Comments