本文由 Kashef Mahboob Chowdhury/URBANA 授权mooool发表,欢迎转发,禁止以mooool编辑版本转载。
Thanks Kashef Mahboob Chowdhury/URBANA for authorizing the publication of the project on mooool, Text description provided by Kashef Mahboob Chowdhury/URBANA.
Kashef Mahboob Chowdhury/URBANA:友谊中心位于布拉马-贾木纳河附近,是孟加拉国北部农村平地上一个非政府组织的培训设施。瓦屋顶的绿色覆盖物充当绝缘体,吸收雨水。
Kashef Mahboob Chowdhury/URBANA:Located near the Brahma-Jamuna River, the Friendship Centre is a training facility for a non-government organization in the flatlands of rural, northern Bangladesh.The green cover of the earthen rooftops acts as insulators, and absorbs rainwater.
 Photography: Eric Chenal
Photography: Eric Chenal
该项目位于农业占主导地位的盖班达农村,其屋顶景观与其环境融为一体。就像在建筑中一样,从概念上来说,中心的建筑群是作为废墟的回声升起和存在的,充满了对马哈斯坦遗迹的记忆。
Located in rural Gaibandha where agriculture is predominant, the project’s roofscape merges with its environment.As in construction, so in conception, the complex of the centre rises and exists as echo of ruins, alive with the memory of the remains of Mahasthan.
Photography: Rajesh Vora
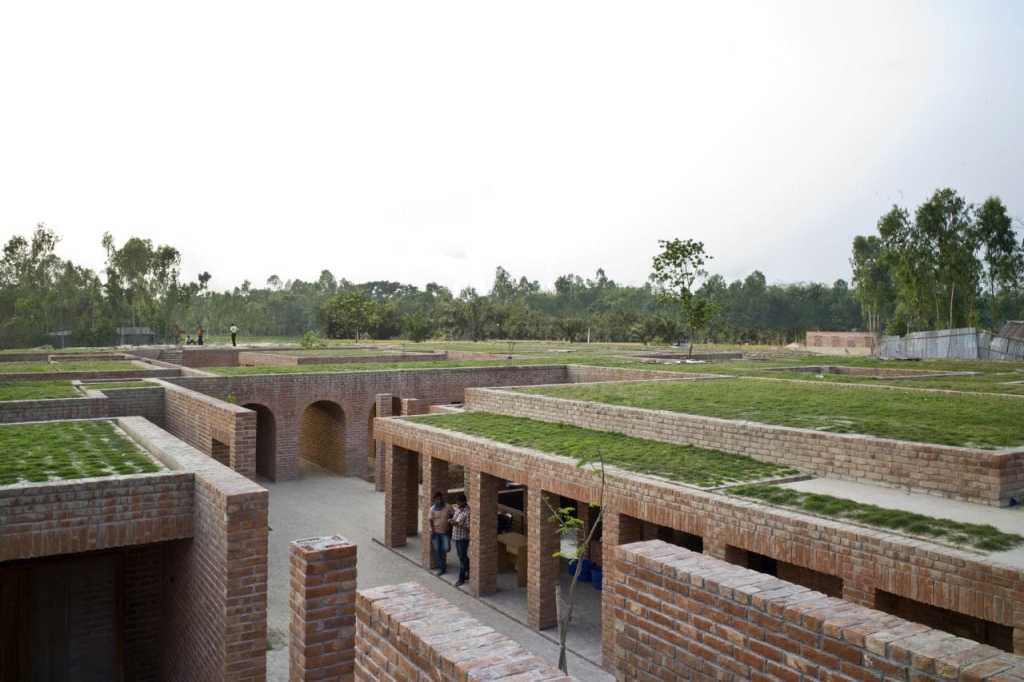 Photography: Eric Chenal
Photography: Eric Chenal
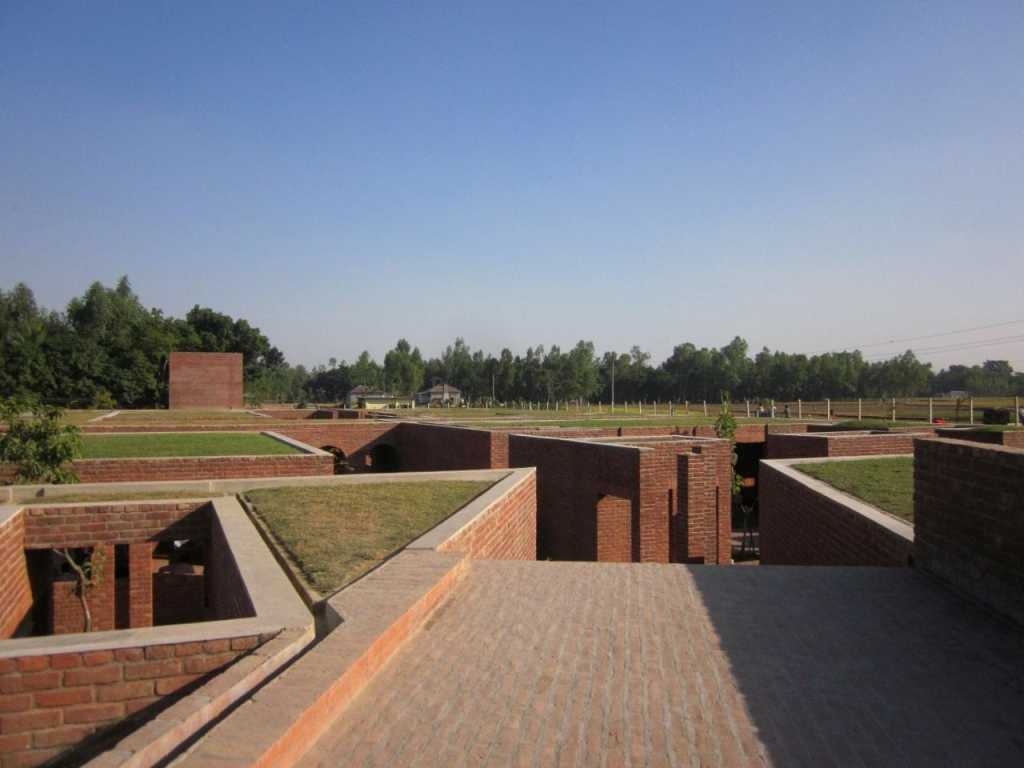 Photography: Anup Basak
Photography: Anup Basak
方形清真寺被旋转以获得qibla方向,其屋顶被绿色覆盖,因此与周围的景观融合。为了防止洪水侵袭,友谊中心直接建在地势较低的地方,整个场地都有一条堤防保护,可以用更少的费用修建和维护。
The square shaped mosque is rotated to obtain the qibla direction, its roof is covered in green so it merges with the surrounding landscape.To prevent flooding, the Friendship Centre is built directly on the low land and the entire site is protected with an embankment which could be built and maintained for much less.
“Ka”街区包括接待亭、办公室、图书馆、培训/会议室和展馆、祈祷空间和一家小“茶店”。
The ‘Ka’ Block contains the reception pavilion, offices, library, training/conference rooms and pavilions, a prayer space and a small ‘cha-shop’.
从土堤进入建筑是通过两端的两个入口楼梯来组织的。该节目随后围绕一系列展馆、庭院和反射池进行组织。这种设计依赖于自然通风和冷却,庭院、水池和屋顶上覆盖的泥土为其提供了便利,主要由当地手工制作的砖块建造和完成,简单的概念反映了修道院的感觉。
The access to the building from the earthen bundh is organised via two entrance stairs at opposite ends. The programme is then organised around a series of pavilions, courtyards and reflecting pools.The design relies on natural ventilation and cooling, being facilitated by courtyards and pools and the earth covering on roofs,Constructed and finished primarily of local hand-made bricks, the concept of simplicity reflects a monastic feel.
Photography: Rajesh Vora
Photography: Rajesh Vora
在这两个街区之间有收集雨水的大型水箱。“Kha”街区由三条拱门连接,用于更多的私人活动,容纳宿舍、餐厅、员工和家庭宿舍。
Between the two blocks are large tanks to collect rainwater. The ‘Kha’ Block, connected by three archways, is for more private functions and houses the dormitories, the dining pavilion and staff and family quarters.
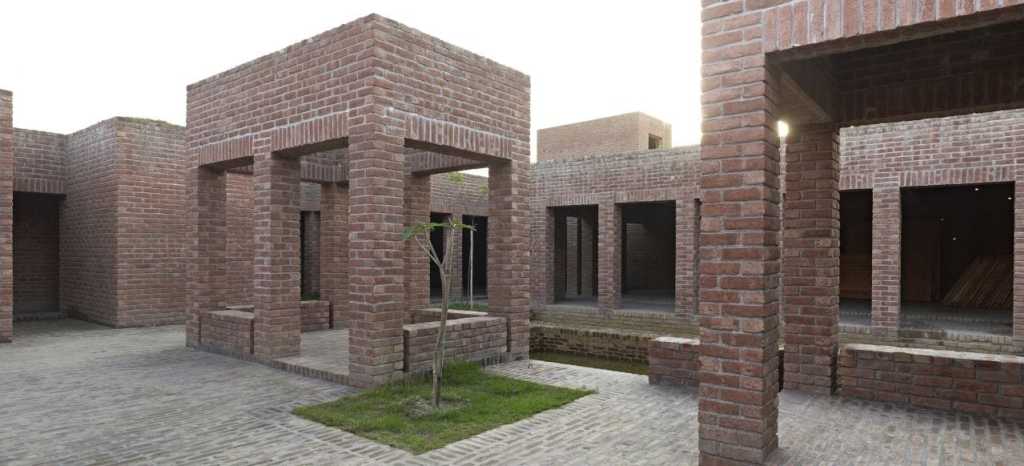 Photography: Eric Chenal
Photography: Eric Chenal
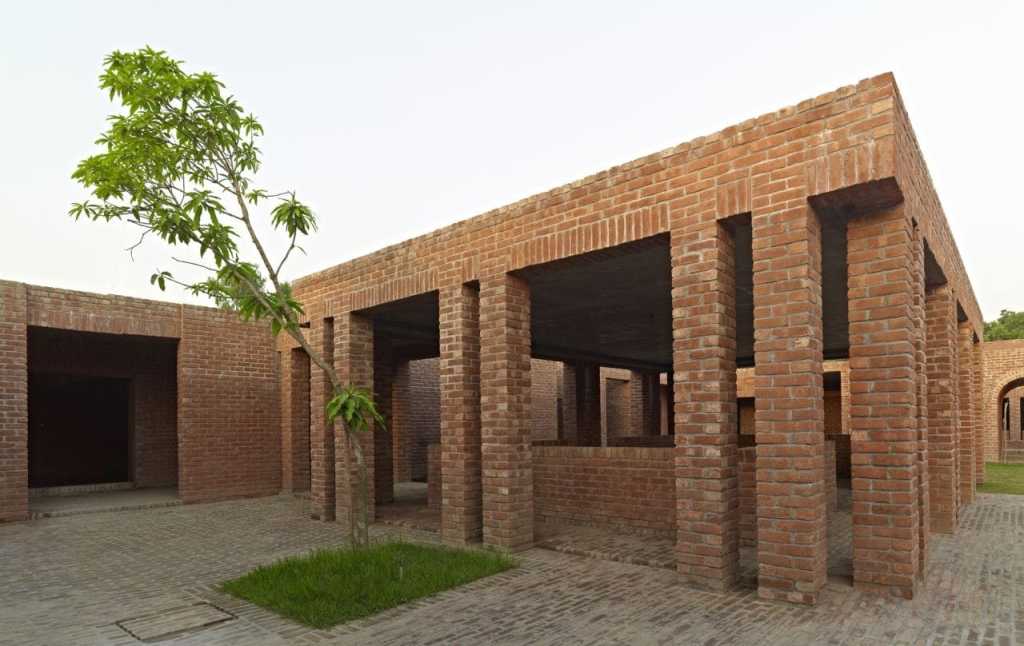 Photography: Eric Chenal
Photography: Eric Chenal
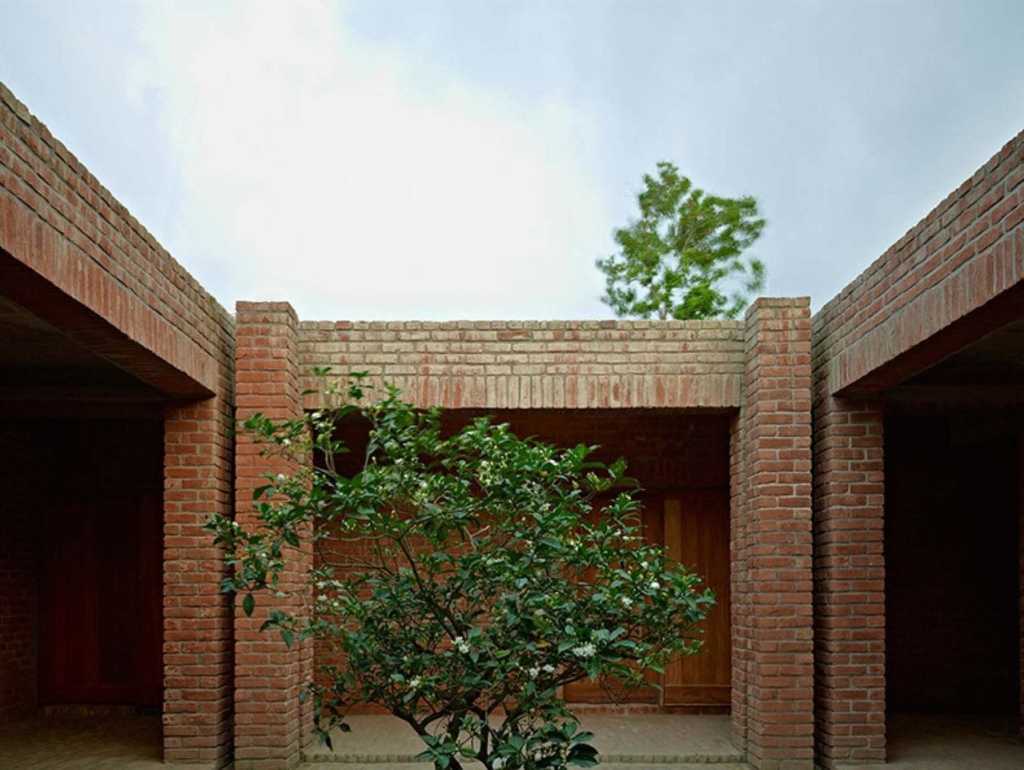 Photography: Eric Chenal
Photography: Eric Chenal
 Photography: Eric Chenal
Photography: Eric Chenal
Photography: Kashef Chowdhury Photography: Eric Chenal
Photography: Eric Chenal
这座建筑的灵感来自该地区的佛教寺院,暴露的砖砌、鲜明的个性和四边形布局显然是建筑的影响。交叉通风被充分利用——从房间和庭院的布局,到门窗的细节,建筑被被动气流保持凉爽。
The inspiration for the building came from the Buddhist monasteries in the area, and the exposed brickwork, stark character and quadrilateral layout are clearly the architectural influence.Cross-ventilation is taken advantage of right through the building – from the layout of the rooms and courtyards, to the detailing of the doors and windows, the building is kept cool with passive airflow.
最初,Frienship的工作区域都在同一个地方,但是随着他们的扩展,他们需要在研讨会期间为受训人员提供住宿。
Initially Frienship’s work was in the same geographic region, but as they expanded they needed to provide accommodation for the trainees for the duration of the workshops.
开放式展馆的接待空间。通过培训当地人,友谊的目标是使这些弱势社区能够在许多方面改善他们的生活条件:健康、营养、教育、灾害管理、基础设施发展、善政和可持续经济发展。
Through training locals, Friendship’s goal is enabling these vulnerable communities to improve their living conditions in many aspects: health, nutrition, education, disaster management, infrastructure development, good governance, and sustainable economic development.
友谊组织可以利用教室来培训他们的员工,举行会议。它们也可以用作会议室,并通过自然交叉通风保持凉爽。
Classrooms can be used by Friendship organization to train their staff, to hold meetings. They can also be used as conference rooms and are kept cool by natural cross ventilation.
餐厅是另一个可以让人聚在一起的空间。
Dining room, another space that brings people together.
友谊中心变得更加美丽,因为它影响了如此多的生活,给那些忘记希望的人带来尊严。
The Friendship Centre gets more beautiful because it impacts so many lives and brings so much dignity to those who had forgotten to hope.
地点: 孟加拉国盖班达
客户: Friendship NGO
建筑师: Kashef Mahboob Chowdhury /Urbana
团队: Anup Kumar Basak, Sharif Jahir Hossain, Motiur Rahman, Amrul Hasan
设计: 2008 – 2010年
规模: 场地面积: 9210平方米;建筑面积: 2897平方米
完成时间: 2011年
摄影师: Eric Chenal, Anup Basak, Kashef Chowdhury , Rajesh Vora
Location: Gaibandha, Bangladesh
Client: Friendship NGO
Architect: Kashef Mahboob Chowdhury/Urbana
Team: Anup Kumar Basak, Sharif Jahir Hossain, Motiur Rahman, Amrul Hasan
Design: 2008-2010
Size: Site area: 9,210 m2; Built area: 2,897 m2
Completed: 2011
Photography: Eric Chenal, Anup Basak, Kashef Chowdhury , Rajesh Vora
更多 Read more about: Kashef Mahboob Chowdhury/URBANA
更多相关资料 Related information:akdn.org/architecture,Archdaily








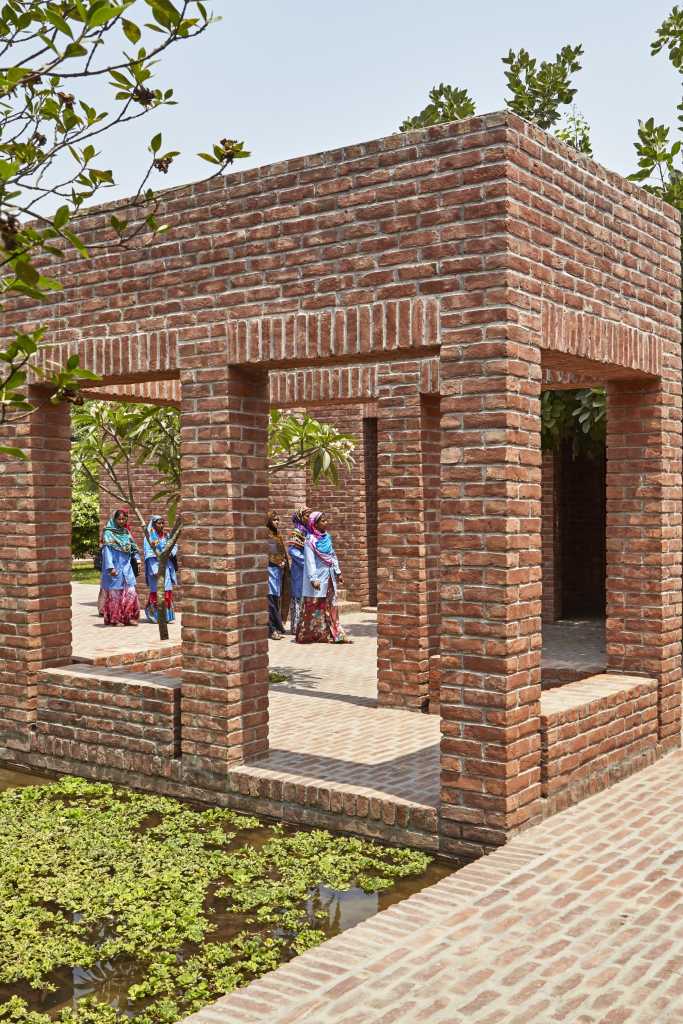



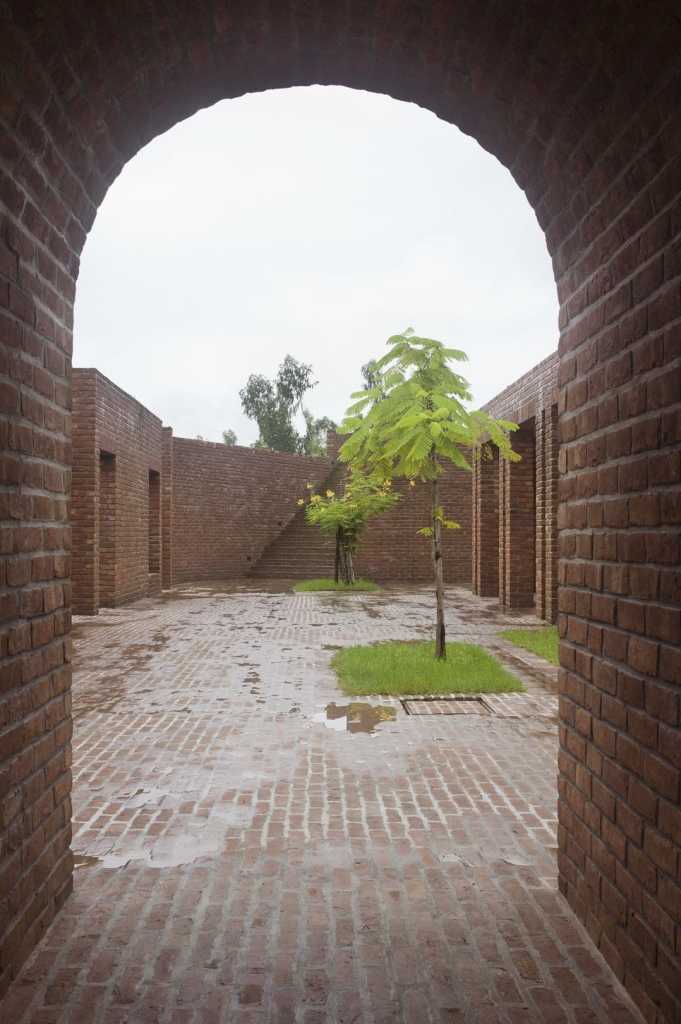
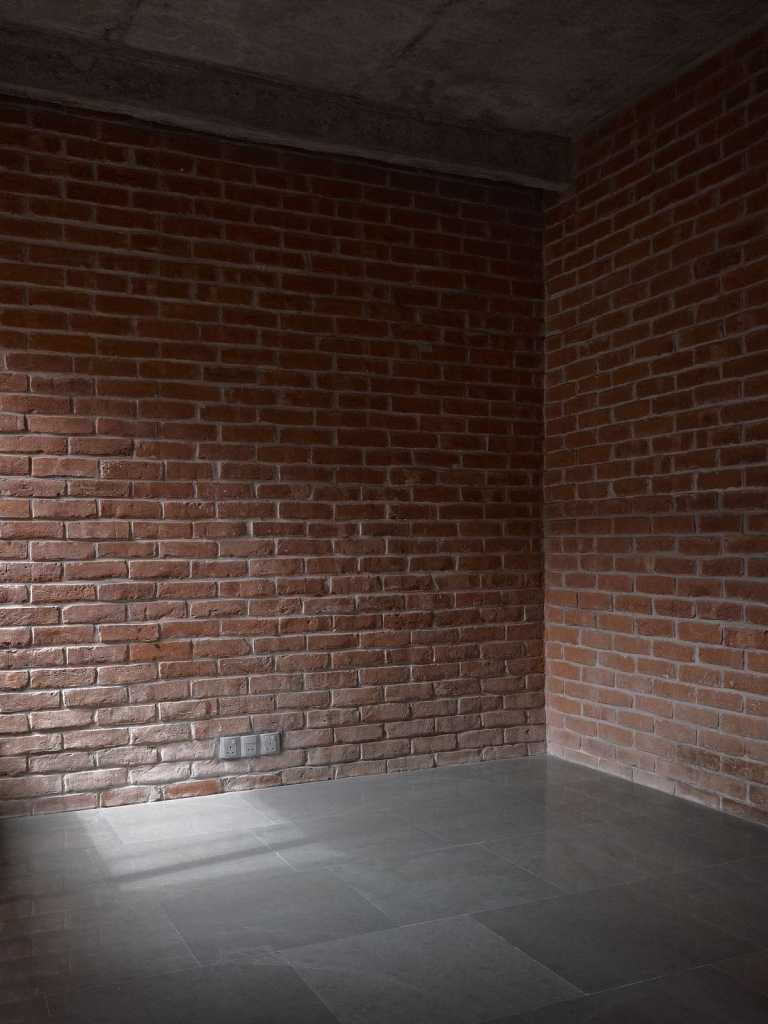









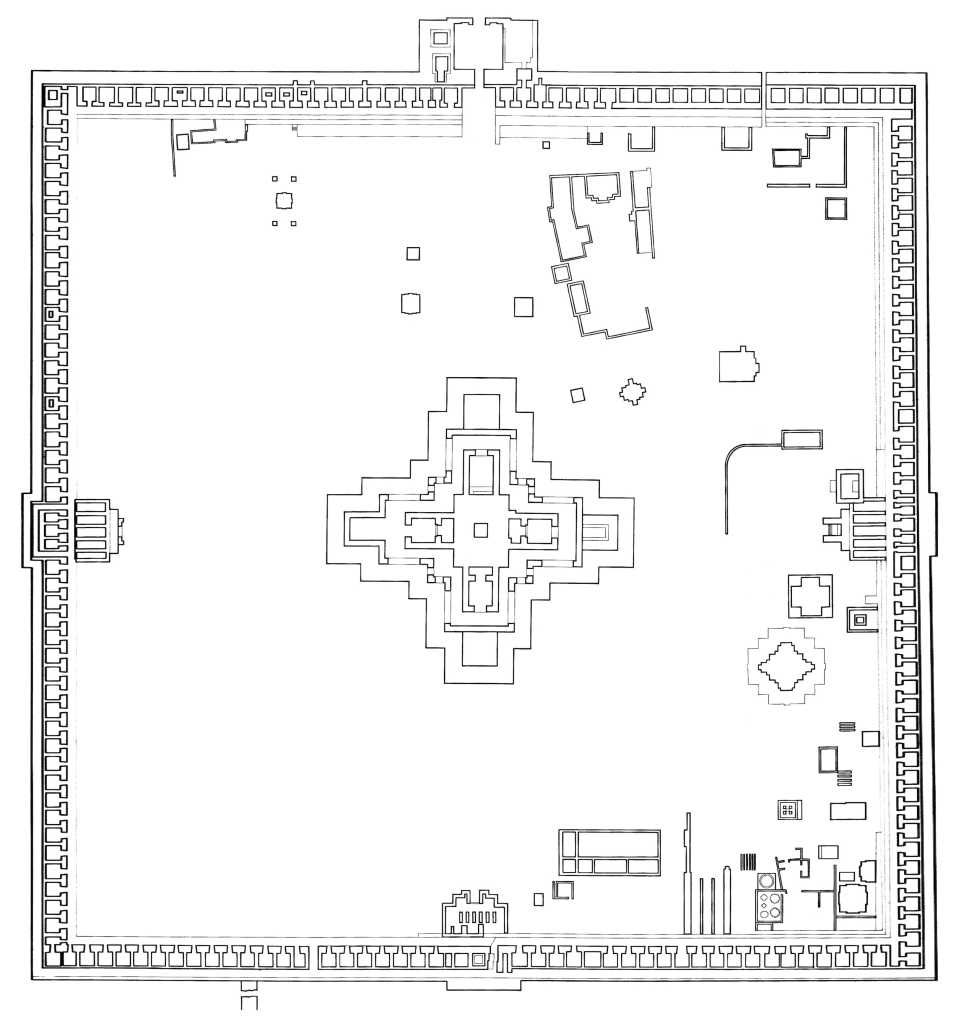
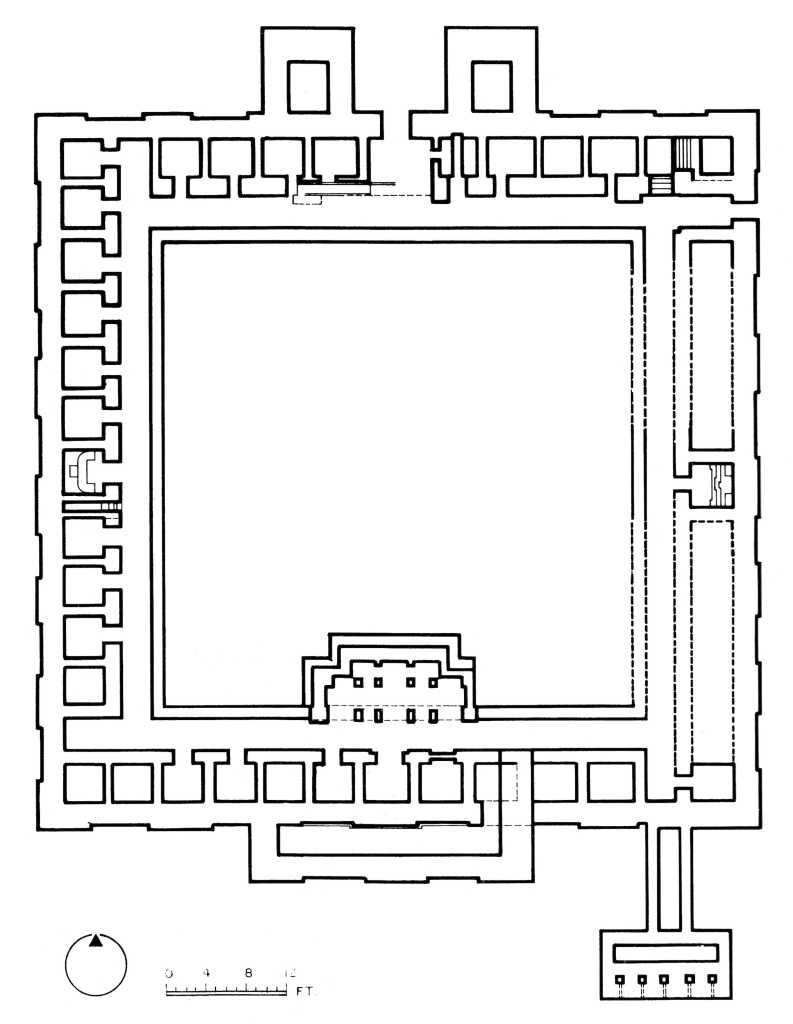


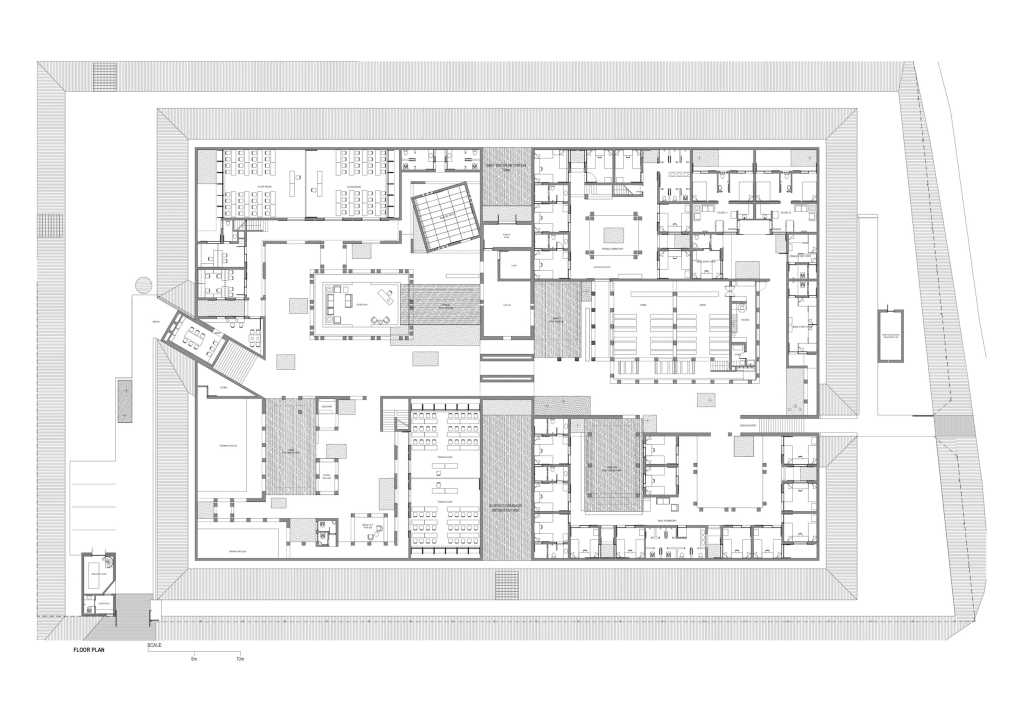
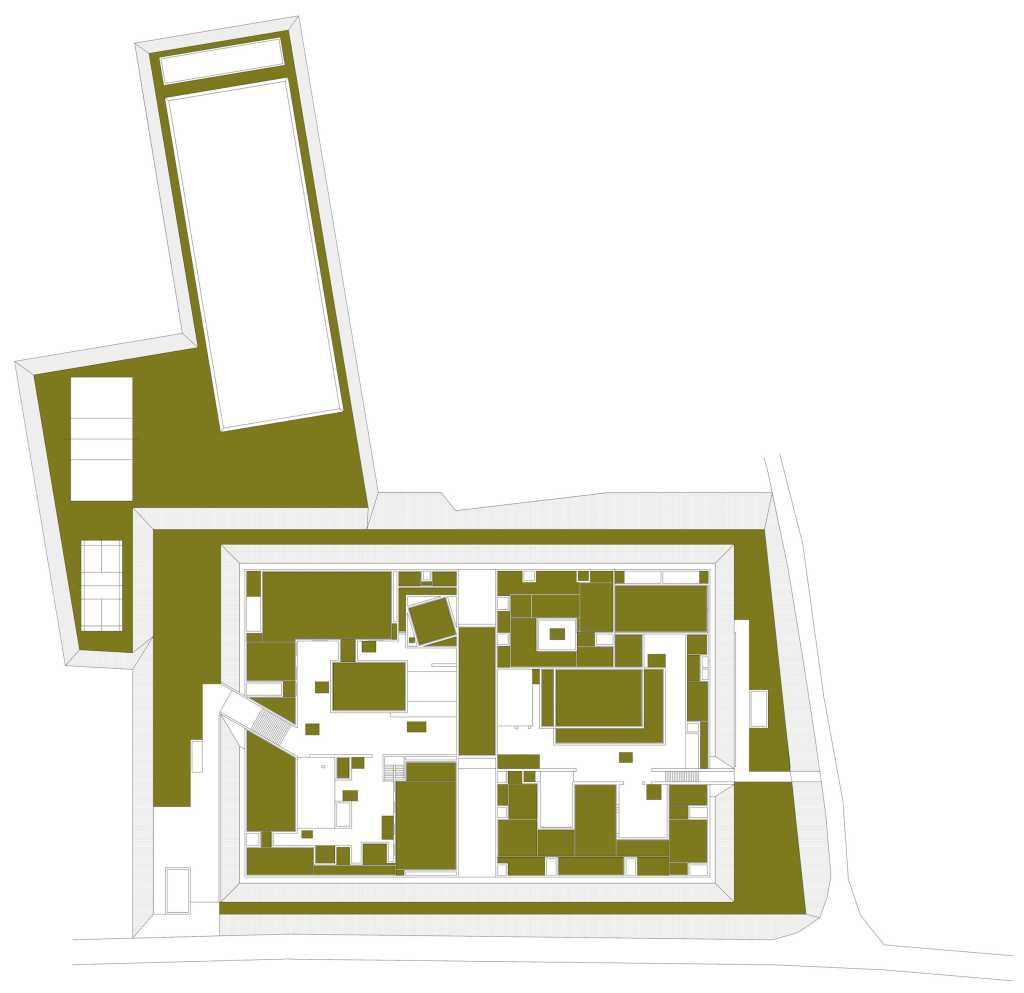
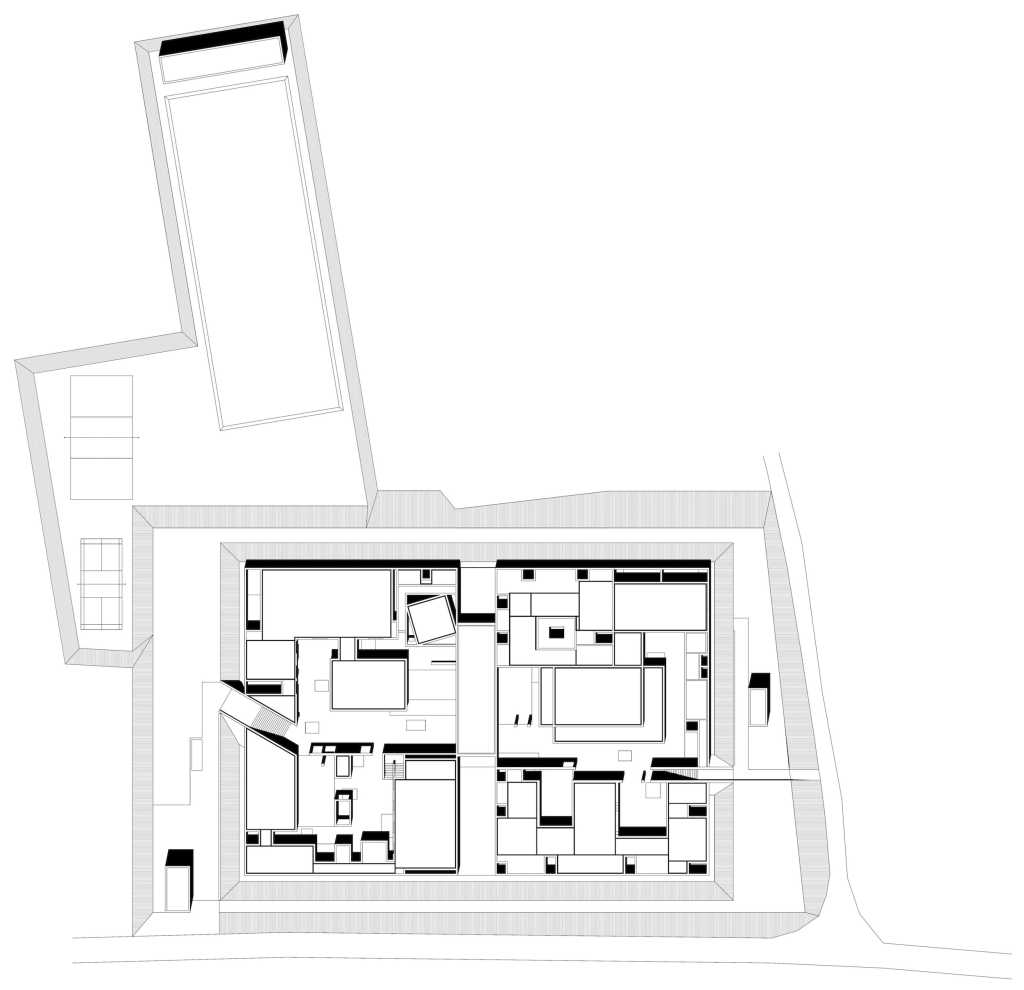
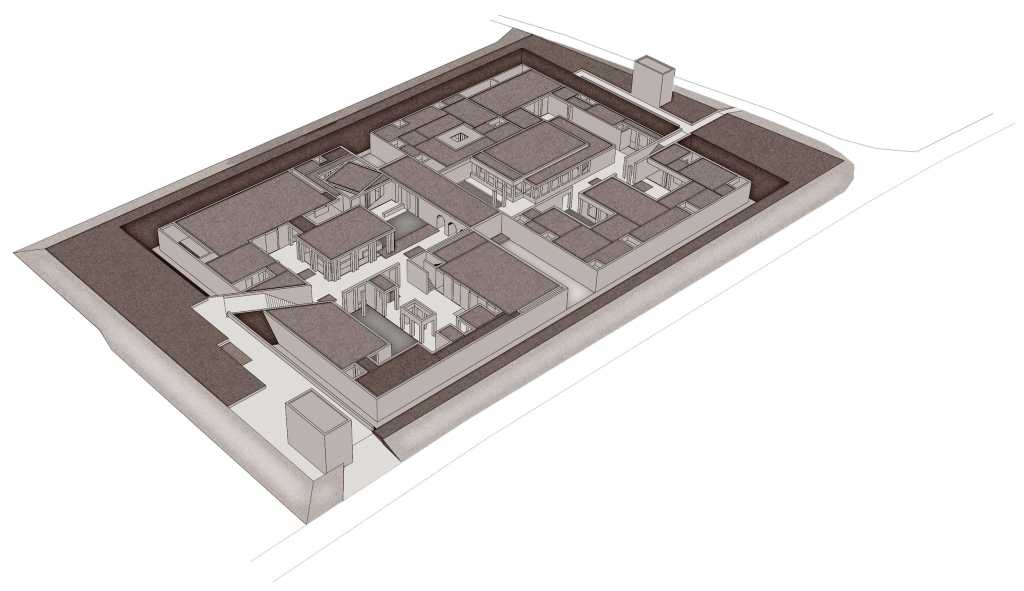






0 Comments