本文由EFFEKT 授权mooool发表,欢迎转发,禁止以mooool编辑版本转载。
Thanks EFFEKT for authorizing the publication of the project on mooool, Text description provided by EFFEKT.
EFFEKT:Game Streetmekka Viborg是一个开创性的项目,通过激活空置的工业建筑来展示街头体育、街头文化和街头艺术,将其建设成为文化馆以此注入新的活力。
EFFEKT:Game Streetmekka Viborg is a pioneering project on how to bring new life to one of the many vacant industrial buildings by transforming it into a new vibrant culture house for street sports, street culture and street art.
该地区周围是一片连接城市主要街道的休闲绿地,有许多街头体育设施,街头文化氛围浓郁。
The surrounding landscape is filled with various street sports and street cultural functions placed within a recreational string of greenery connecting to the main city-pathway of the area
总平面图 Master Plan
现有的建筑最初是一个风车工厂,是20世纪六七十年代大规模生产的工厂建筑的典型例子之一,西方国家大部分的郊区工业区都有。通常由预制混凝土板或波纹钢制成,这些工业剩余物几乎被认为是没有历史、文化和建筑价值的。
The existing building originally served as a windmill factory and is a typical example of one of the many more or less identical mass-produced warehouses or factories buildings from the late 1960ies and 1970ies found in almost every suburban industrial zone in the western world. Typically constructed from prefabricated concrete panels or corrugated steel, industrial leftovers are perceived as having little to none historic, cultural and architectural value.
设计师建议打开原有不透明的、空旷的工业建筑,将其中心部分转变为新的室内空间:一个对外开放的街景设施。建筑原有的破旧预制混凝土面板外立面将采用新的半透明材料覆盖,营造出轻盈温馨的建筑外观。同时建筑将被赋予新的功能,包括跑酷、篮球、滑冰、攀岩、舞蹈空间以及定制工作室。定制工作室区域有DJ与音乐制作工作区、动画工作室、制造商实验室和艺术家工作室。社交与聚会区巧妙的分布在建筑内。
Designers propose to open up the opaque and introverted industrial building, and transform the impressive central factory space to a new kind of interior space: A covered streetscape opening up to the outside. Second, the existing building, (with its uninviting and worn out prefabricated concrete panel facade) is wrapped in new performative translucent skin, giving the appearance of a light and welcoming building. And last, the building is filled with new functions for both trial, parkour, basket, skate, bouldering, dance and also customized workshop areas for DJing and music production, an animation studio, maker lab, and artists studios. Social spaces and designated hangout zones are strategically interweaved into the functional program and distributed throughout the building.
首层平面图 First Floor Plan 立面图 Elevation
立面图 Elevation


 剖面图 Section
剖面图 Section


 建筑生成 Design Process
建筑生成 Design Process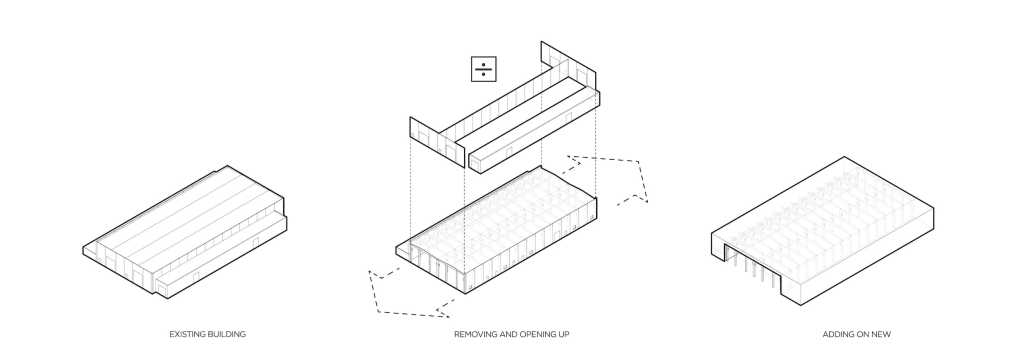
场地设计考虑到整体的功能划分、停车系统、交通的可达性、公共区域联通度以及旧改建筑的构成。
The site design takes into account the integrated function, parking and access, public connection and reusing building components.
项目名:GAME StreetMekka Viborg
项目位置:Viborg, 丹麦
项目时间:2017-2019
项目状态:施工中
项目规模:4,000平米建筑,6000平米景观
客户/合作方:Viborg Municipality, Realdania, Lokale- & Anlægsfonden, TrygFonden, NordeaFonden, GAME
Project Name: GAME StreetMekka Viborg
Location:Viborg, Denmark
Year: 2017-2019
Status: Under construction
Size:4,000 m2 Building, 6,000 m2 landscape
Client /Collaborators: Viborg Municipality, Realdania, Lokale- & Anlægsfonden, TrygFonden, NordeaFonden, GAME
更多 Read more about:EFFEKT


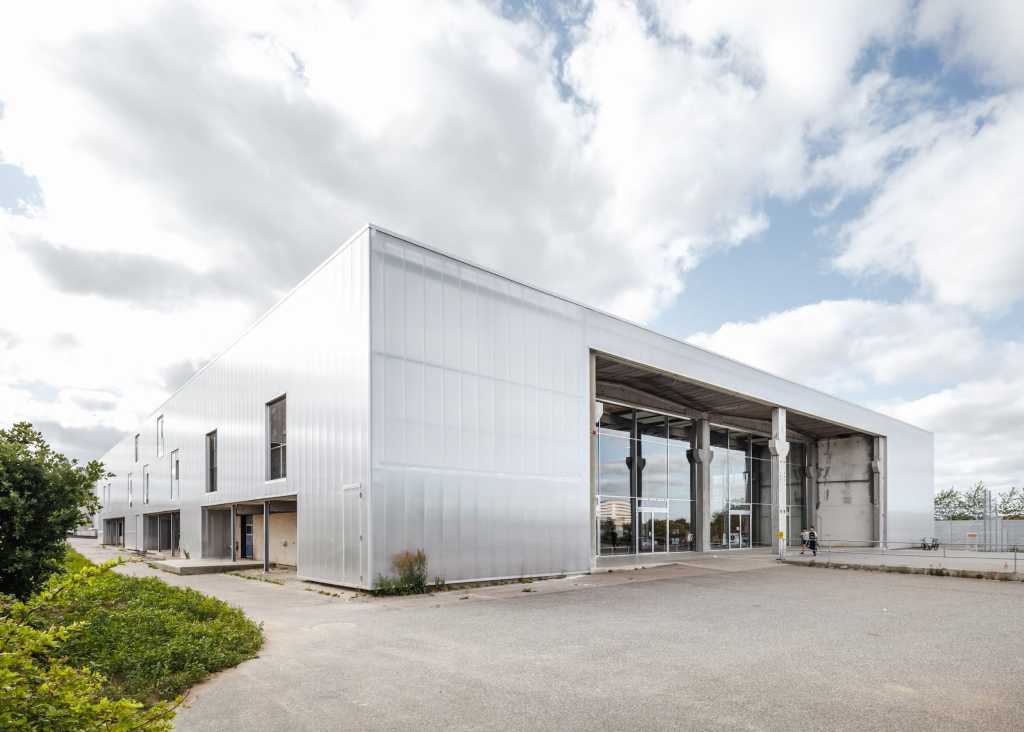

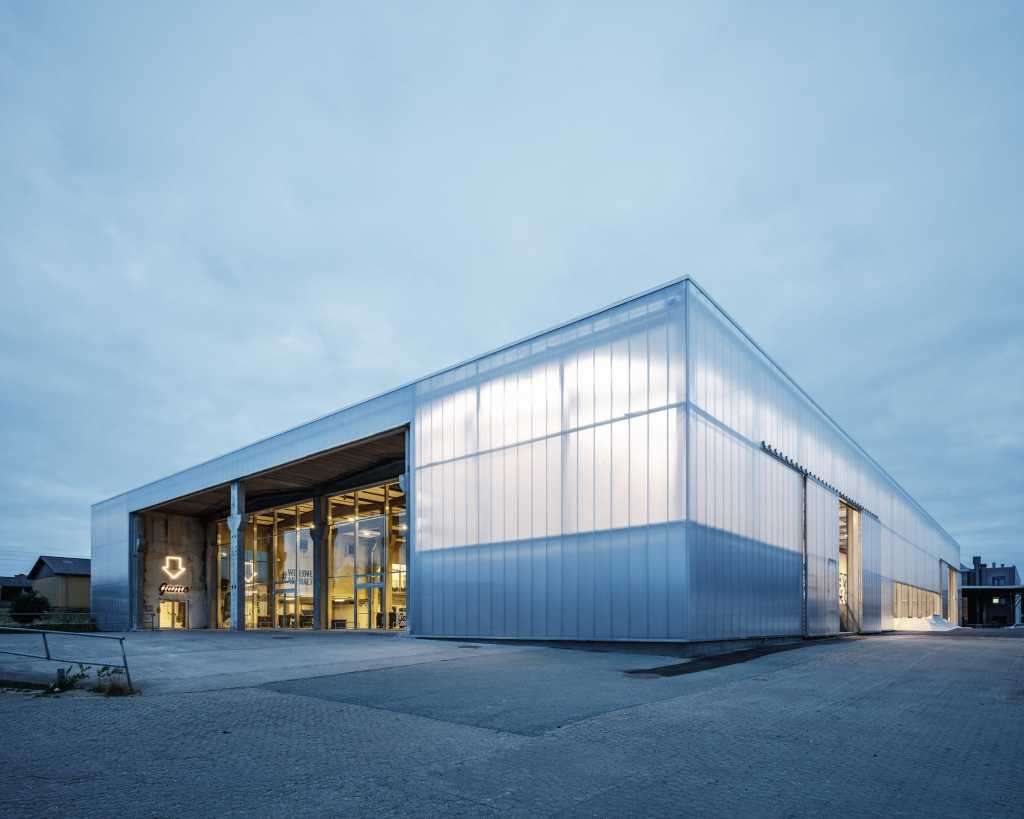
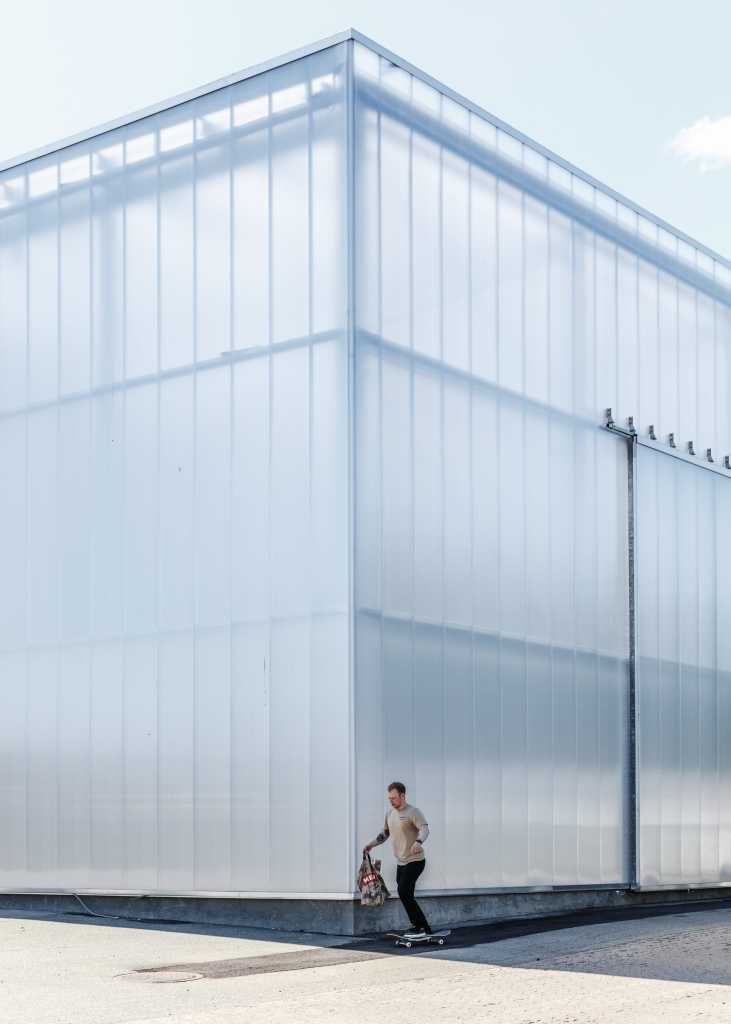
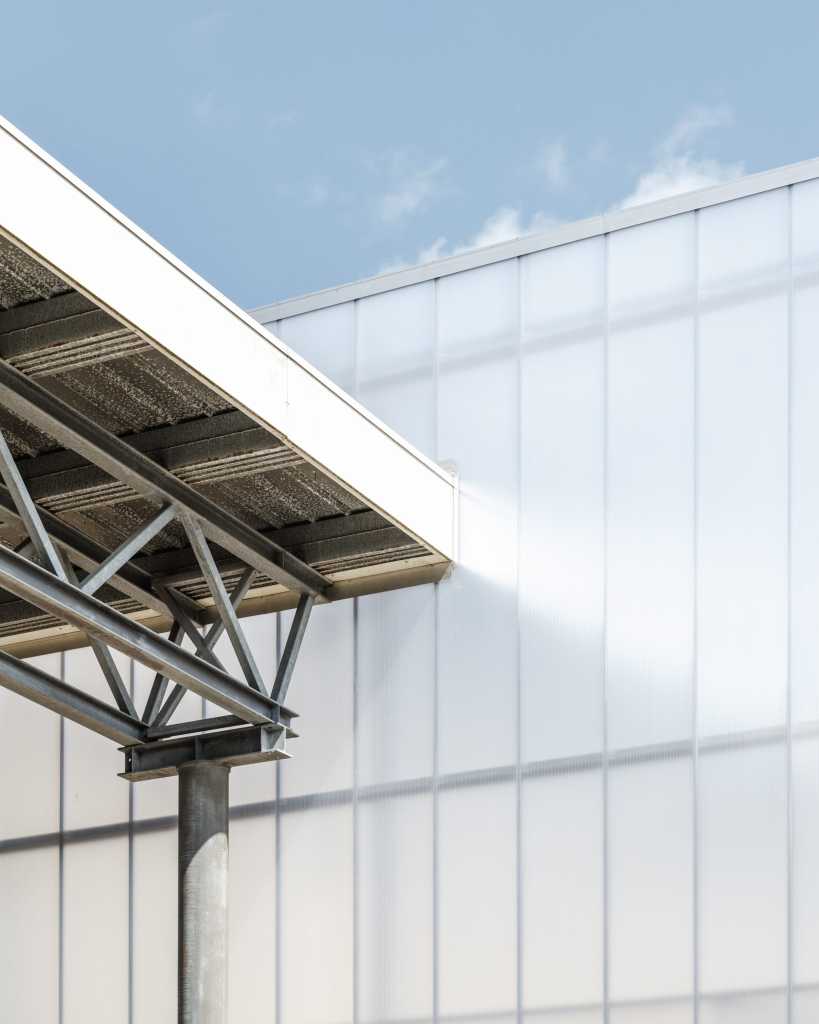
















0 Comments