本文由 英斯佛朗 授权mooool发表,欢迎转发,禁止以mooool编辑版本转载。
Thanks MBDI for authorizing the publication of the project on mooool, Text description provided by MBDI.
英斯佛朗:水墨江南邂逅都市生活,既体现现代都市的生活方式,又融入南浔独有的江南风情。使其城市基因中,除了与生俱有的锐意进取,又不乏江南都会的柔性与书香城市的风骨。
MBDI: Ink Jiangnan meets urban life. The design reflects both the modern urban lifestyle and the unique Jiangnan style of Nanxun. In the city’s genes, there is not only have the innate aggressiveness, but also the flexibility of the Jiangnan metropolis and the bones of the city of books.
景观色彩延续建筑屋顶,古镇黛瓦,刻画构筑物,白色景墙展示面,古镇青石板园路铺装基底,湖丝特色的小品形状、颜色选区。
Its landscape color continues the style of the building roofs, such as the ancient town tiles, sculptural structures, white scenic wall display surface, slate garden pavement of the ancient town, the shape of the vignette of Lake silk characteristics and color selection area.
▽文化提取 Culture Extraction
▽动线演绎Use a line deduction
水晶晶的屋顶 Crystal Roof
中国传统建筑无处不在体现着东方的美学经典,走过几座历史积淀浓厚的城市,带有上世纪风格的公共建筑,是见证时代沧桑的巨人,几千年来传统建筑的元素融合现代设计手法,孕育出一个带有浓厚历史色彩的新城市形象。
Traditional Chinese architecture is everywhere reflecting the aesthetic classics of the East. Walking through several cities with a rich history, public buildings with the style of the last century are giants that witness the vicissitudes of the times. Elements of traditional architecture from thousands of years are fused with modern design techniques to build a new city image with a strong historical color.
▽中国传统建筑元素黛瓦白砖形成的韵律感 Traditional Chinese architectural elements black tile white brick formed a sense of rhythm
▽青砖黛瓦,延续传统建筑的美 Black tiles, continuation of the beauty of traditional architecture
传统的坡屋顶元素集几何美、线条感于一身,设计师也在设计上不断推陈出新,将恰到好处的坡度透过细腻通透的金属网材质塑造南浔建筑特色之美,一种充满韵味与雅致的入口空间也由此而生。
The traditional sloping roof element combines geometric beauty and sense of lines. The designer also bring forth the new through the old. They shape the beauty of Nanxun’s architectural features with the right slope through the delicate and transparent metal mesh material. A kind of entrance space full of flavor and elegance is thus born.
▽传统屋顶的几何美和线条美 The geometric and linear beauty of traditional roofs
▽金属网打造精致入口空间 Metal mesh creates exquisite entrance space
水晶晶的街道 Crystal streets
“路因景曲,境因曲深”。江南小巷常用青石砖铺装,带有浓厚的地域特色,以此寄寓,借现代设计手法,融合开阔有致的空间序列,强调一种归家时的庄重礼序和仪式感。
“The road is curved by the scenery, the realm is deep by the curve”. Jiangnan lanes are often paved with green stone bricks with strong regional characteristics. With this style, the designer’s concept is put forward. And the designer’s the modern design technique is used to integrate the open and consistent spatial sequence to emphasizing a solemn ritual and sense of ceremony when returning home.
▽通行空间俯瞰 Overlook of passage space
在 经过反复的对比与筛选后,设计师最终选择以自然面石材还原青石砖的文化质感,这种经过大自然鬼斧神工般形成的天然石材有着厚重而稳定的独特肌理,自然断裂面打破原有的秩序和连续性,将城市的喧嚣阻隔在围墙之外,打造出开阔安静、思绪沉稳的通行空间。
After repeated comparison and selection, the designer finally chose to restore the cultural texture of green stone tiles with natural surface stone. This kind of natural stone formed by nature’s magic work has a thick and stable unique texture. Its natural fracture surface breaks the original order and continuity to block the hustle and bustle of the city outside the fence. It creates an open and quiet space with calm thoughts.
▽疏朗有致的空间,石材还原青砖的文化质感 The space is clear and clear, and the stone restores the cultural texture of blue brick
水晶晶的墙 Crystal Wall
南浔古镇的每一座古庭院,都是一座建筑的集大成者,一黑一白,一实一虚,都体现出一种厚重的历史感。层层跌落,错落有致,南浔文化的精神传达凝聚于此,黑白辉映的建筑群凸显明朗素雅和层次分明的韵律美,自然之景与建筑完美融合。
Each ancient courtyard in Nanxun ancient town is a collection of architecture. “A black and white, a real and an imaginary.” are reflected in a sense of heavy history. Layers fall, staggered, and the spirit of Nanxun culture to convey cohesion in this. The black and white buildings highlight the rhythmic beauty of bright elegance and layering, and the natural scenery and architecture are perfectly integrated.
考虑到围墙外的环境因素,不适宜静谧的围合空间,设计师将古建筑群落的元素进行设计再演绎,运用灰瓦白墙的建筑特色打造井然有序的开放性空间,既和外界保持密切的联系,又不失传统的优雅,将新南浔的新城市形象演绎的淋漓尽致。
Considering the environmental factors outside the fence, the site is not suitable for a quiet enclosed space. The designer reinterprets the elements of the ancient architectural complexes. The architectural features of gray tiles and white walls are used to create a well-organized open space. The overall design maintains a close connection with the outside world without losing the traditional elegance. The new city image of Nanxun is interpreted to the fullest.
▽古建筑元素打造开放性空间 Ancient architectural elements create open Spaces
水晶晶的院子 Crystal Yard
中国人的庭院追求一种宁静致远的自然美,自然为家庭的重要部分,让自然邂逅空间,通过现代设计语言,在有限的空间内设计布局一种完整精致的生活空间,唤起人们对自然生活的向往,如同生活在静谧的后花园一样舒适自在。
Chinese people’s courtyard pursues a kind of tranquil and far-reaching natural beauty. Nature is an important part of the family. Let nature meet space through modern design language. The design and layout of a complete and exquisite living space in a limited space evokes the desire for natural living. It is as comfortable as living in a quiet back garden.
▽充满现代感的庭院 Modern courtyard
水景与景墙呼应场地精神,在空间处理上充分考虑自然与人工痕迹的结合,在保证私密性的同时又能形成开放性的空间,凸显江南水乡幽静的氛围,一种自然精致的生活气息在不经意间流露。
Water features and scenic walls echo the spirit of the site. The combination of natural and artificial traces is fully considered in the space treatment. While ensuring privacy, the open space can be formed to highlight the quiet atmosphere of Jiangnan water village. A natural and exquisite living atmosphere is revealed unconsciously.
▽水景与景墙相互呼应,映射幽静氛围 Waterscape and landscape wall echo each other, mapping quiet atmosphere
水晶晶的蚕丝 Crystal silk
文化是现代商业街区的灵魂,从成都的太古里到上海的徐家汇,每一处街区都体现着对地域城市特色文化的认知,在商业街区的打造中,我们秉持“以现代诠释传统”的设计理念,保留南浔的特色文化辑里湖丝,融入现代材料和主题文化IP,烘托鲜明而充满活力的街区精神,打造具有个性及艺术性的商业街区。
Culture is the soul of a modern commercial district. From Chengdu’s Taikoo Li to Shanghai’s Xujiahui, each block embodies the recognition of regional city characteristics and culture. In the construction of the commercial district, we uphold the “modern interpretation of traditional” design concept: retaining the characteristics of Nanxun culture series of Lake Silk, integrating modern materials and thematic cultural IP, supporting the distinctive and dynamic spirit of the neighborhood, creating a commercial district with personality and artistry.
▽街道俯瞰 Overlooking the street
整个街区以南浔湖丝文化为主要设计动线,连接街区外交通流线,构成开放式、低密度街区购物中心,可爱的蚕宝宝装置和金属丝网打造的南浔标志映射着城市的文化特色,灯光如昼,同时尚活力的透明石材碰撞,运用现代主义美学定制惬意休闲,美食街区的生活里巷。
The whole block with Nanxun Lake Silk culture is the main design dynamic line. Connect the traffic flow outside the block to form an open and low-density block shopping center. The lovely baby silkworm installation and the wire mesh Nanxun logo map the cultural characteristics of the city. Daylight and vibrant transparent Agri collide. In conclusion, the modernist aesthetic is used to customize a relaxing and casual food district.
▽蚕宝宝雕塑 Silkworm baby sculpture
▽透明亚格力与灯光结合的节奏感 The rhythm of the combination of transparent Agribusiness and light
水晶晶的书院 Crystal Bookstore
每个人都憧憬着有一个属于自己的心灵花园,它是人们内心最隐秘放松最惬意的理想场所,室外环境灵活转换,从都市喧嚣到隐匿安静,小而私密的空间为人们提供更多体验、亲近、融合自然的机会,让现代社会的居住空间呈现古典气质,营造一种自然舒适的居住氛围。
Everyone is longing for a garden of their own mind, which is the ideal place for people to relax and rest in the most secluded way. From the hustle and bustle of the city to the seclusion and quiet, the outdoor environment can be flexibly transformed. The small and private space provides more opportunities for people to experience, get close to and integrate with nature. It gives the living space of modern society present a classical temperament and create a natural and comfortable living atmosphere.
▽后场空间的宁静舒适 The quiet comfort of the rear space
西式庭院洋气华贵,但不贴近我们的生活,小桥流水的中式庭院才是中国庭院应有的标签,在书院的打造中,植物景墙与趣味草坡的结合打破空间单调生硬的视觉感受,为静谧的庭院增添了无穷的魅力。独坐庭院中,欣赏那份纯粹,带来的不仅仅是视觉和空间的感受,而是喧嚣都市中的一份静谧。
Western-style courtyard is elegant and luxurious, but it not close to our lives. The Chinese courtyard with small bridges and flowing water is the proper label for the Chinese courtyard. In the creative process of the courtyard, the combination of plant landscape wall and interesting grass slope breaks the visual feeling of monotonous and hard space, which add endless charm to the quiet courtyard. Sitting alone in the courtyard, people can appreciate that purity. This scenario brings not only visual and spatial feelings, but also a quietness in the noisy city.
项目名称:绿地·文华府
项目地点:浙江湖州南浔
开发企业:绿地集团
甲方设计团队: 李钰 岑崟
设计时间:2020年5月
设计面积:6000平米
景观设计:MBDI英斯佛朗
摄影团队:禾锦摄影
Project name: Greenland wenhuafu
Project location: Nanxun, Huzhou, Zhejiang province
Development enterprise: Greenland Group
Party A’s design team: Li Yucen, Yin
Design date: May 2020
Design area: 6000 square meters
Landscape design: MBDI Insefland
Photography team: Hejin Photography
“ 延续江南古朴的水墨质感,自然之景与建筑的和谐。”
审稿编辑 Ashley Jen
更多read more about: MBDI英斯佛朗


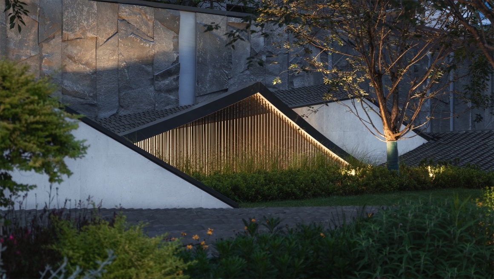
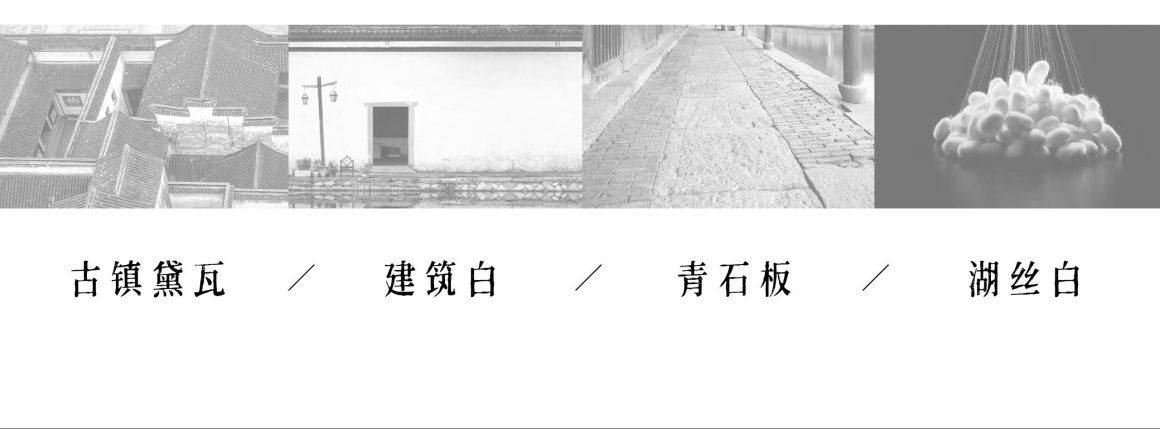
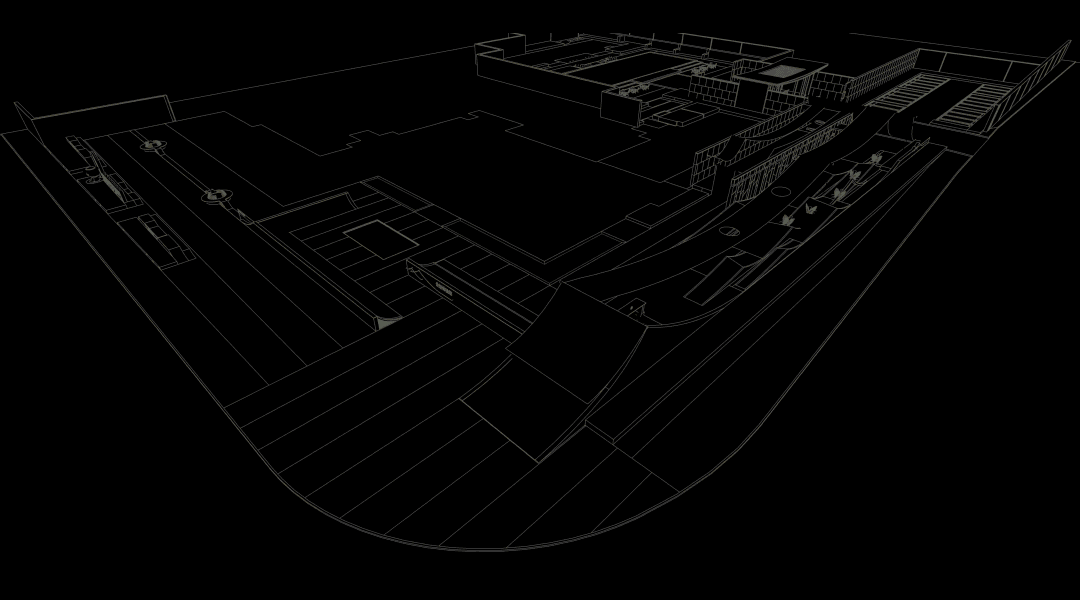
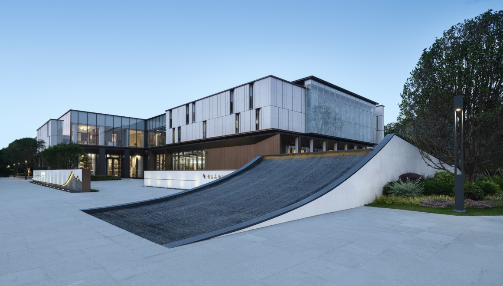
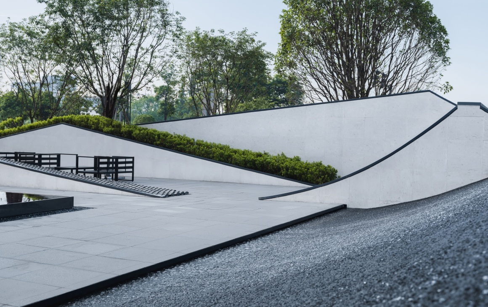

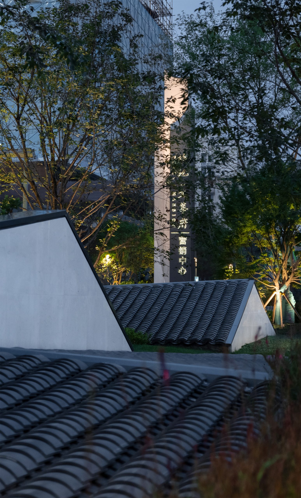
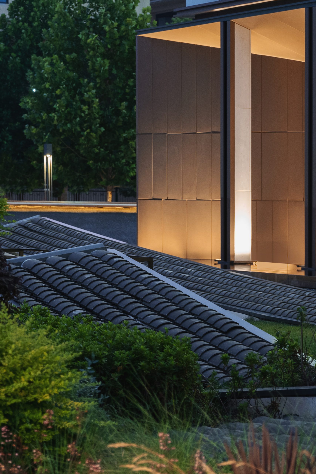

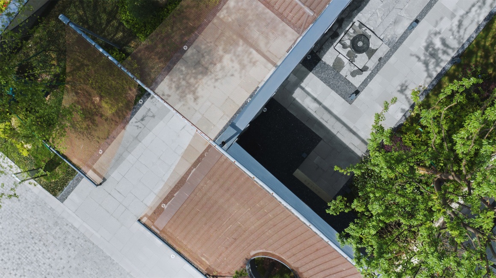
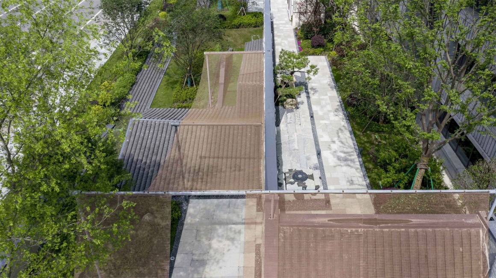
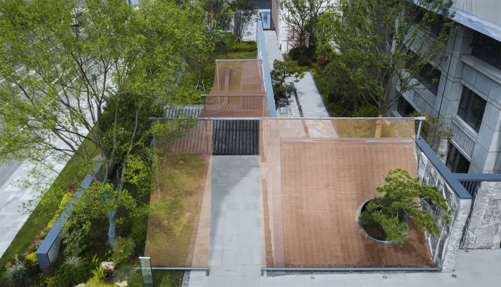

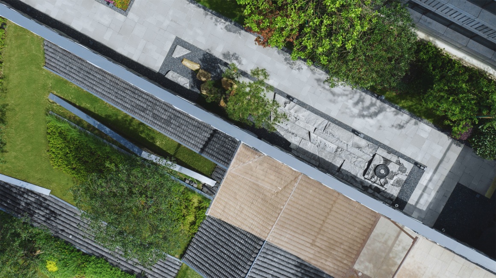
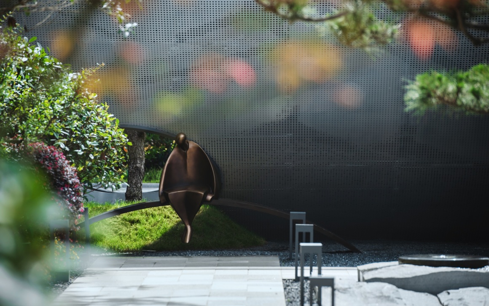
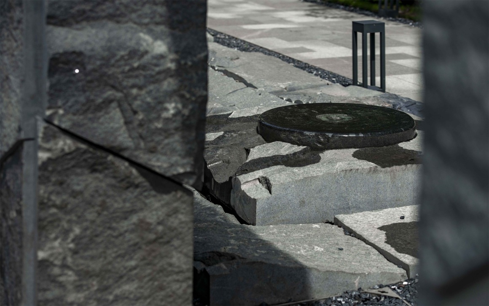

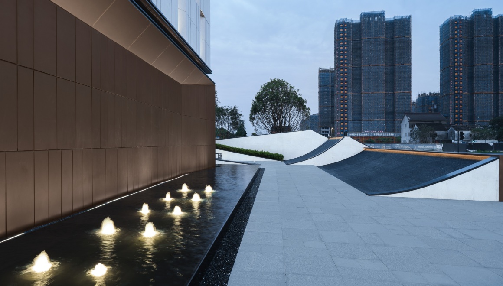

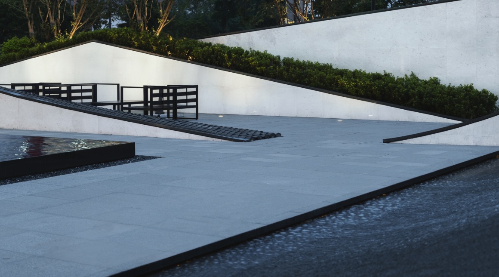
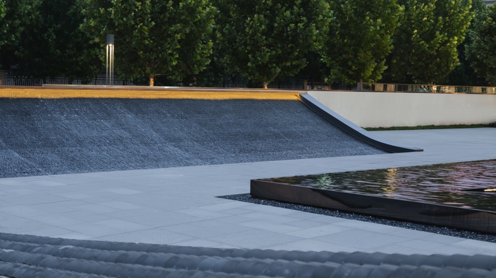
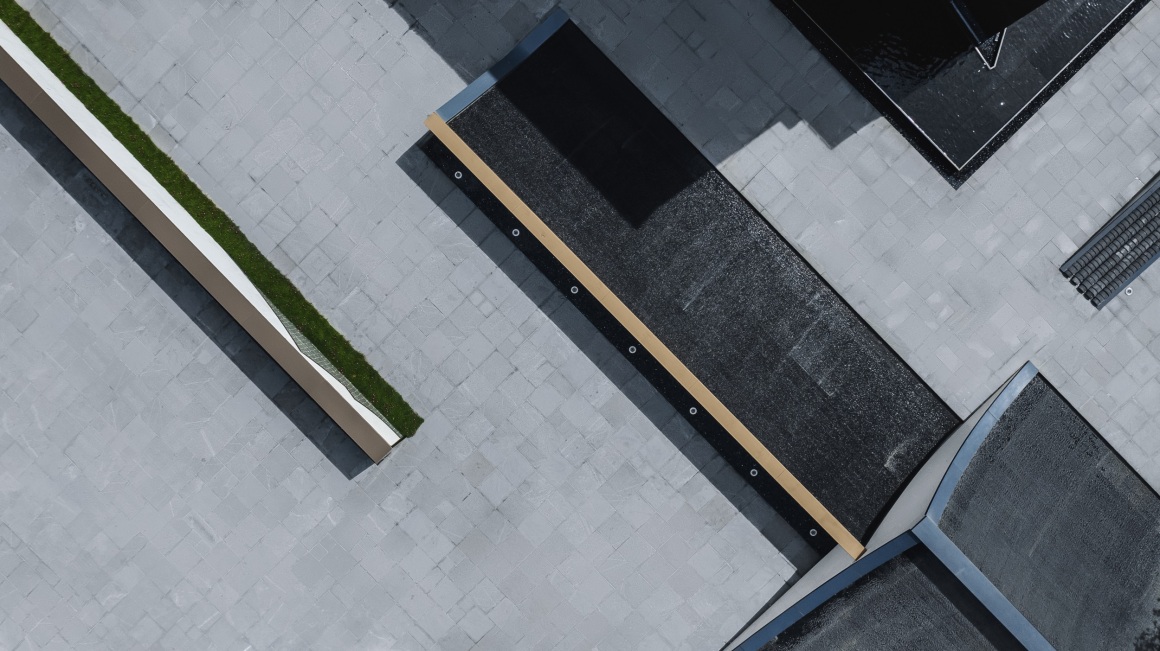
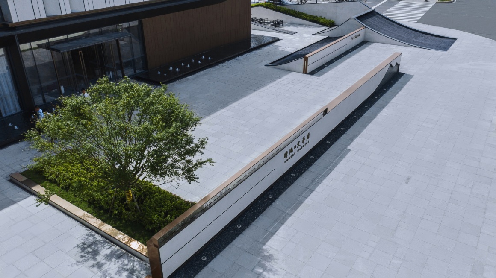
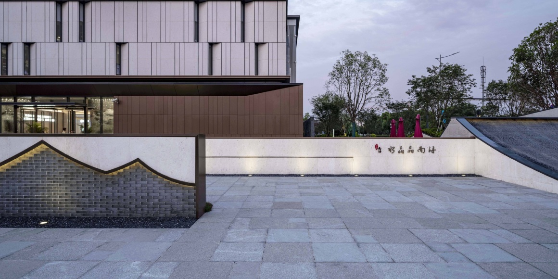
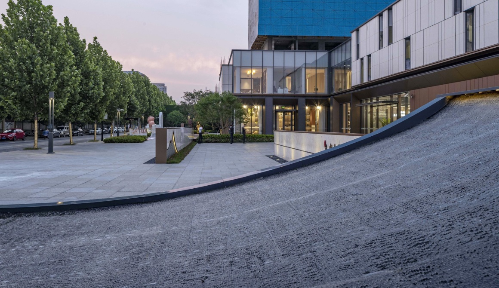

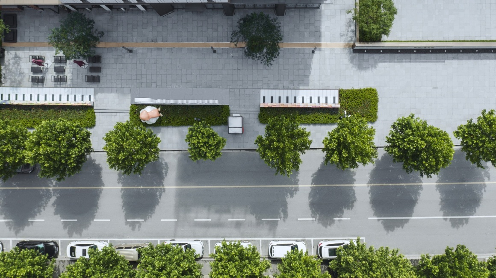
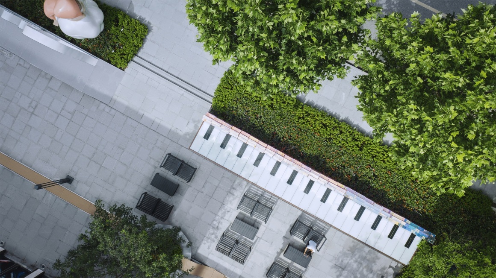

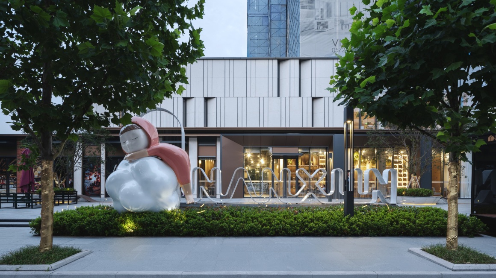
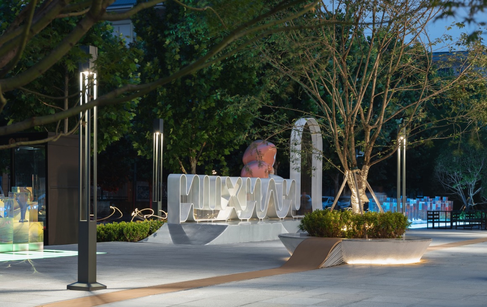
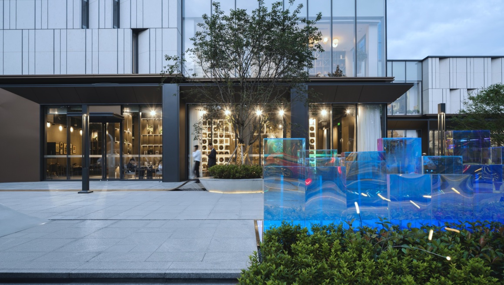
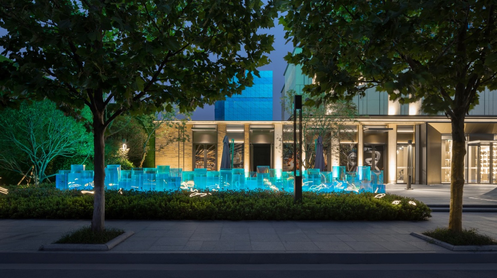
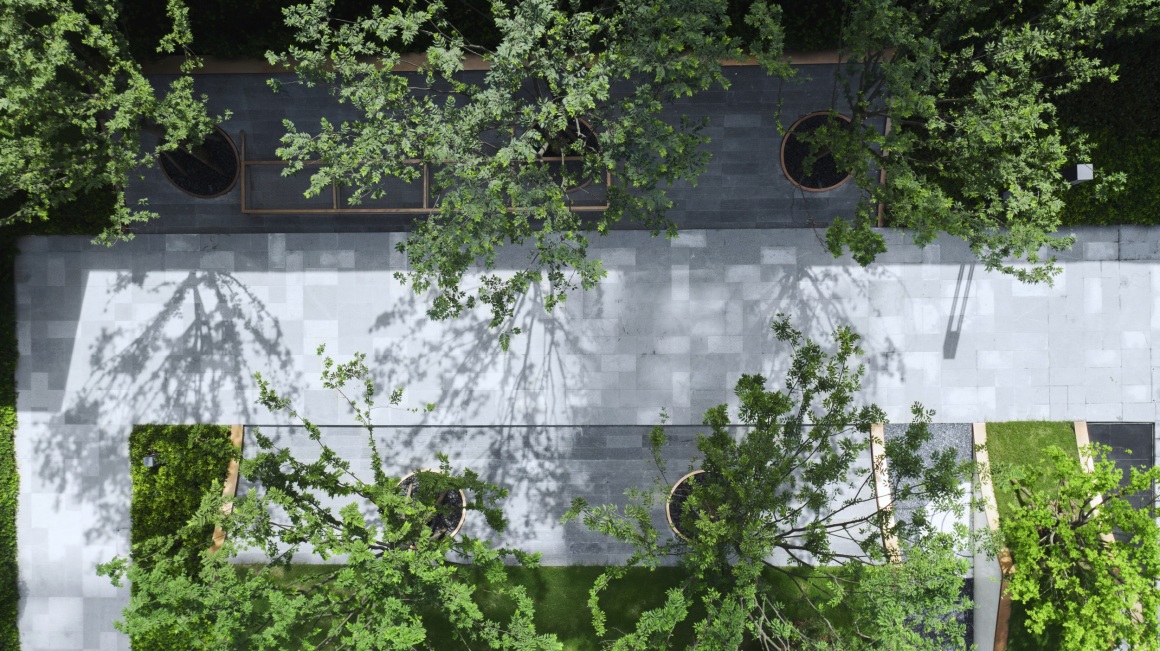
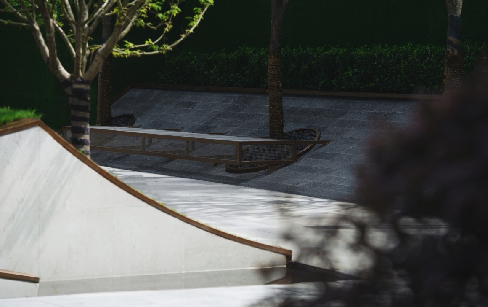


0 Comments