本文由 JMD design 授权mooool发表,欢迎转发,禁止以mooool编辑版本转载。
Thanks JMD design for authorizing the publication of the project on mooool. Text description provided by JMD design.
JMD design:哈罗德公园的新扩展公园为附件居民提供了重要的娱乐、环境和文化设施,连接、扩展并加强了约翰斯顿溪流和格列贝半岛周围现有的开放空间系统。该设计利用现有的环境、历史、生态和娱乐机会,改变了场地往日拥挤不堪的旧态,创造了一个极具特色的公共场所。
JMD design:The new park at Harold Park provides important recreational, environmental and cultural assets that connect, expand and reinforce the existing open space systems around Johnston’s Creek and the Glebe Peninsula. The design creates a distinctive place, drawing on the existing setting, history, ecological and recreational opportunities afforded by the site.
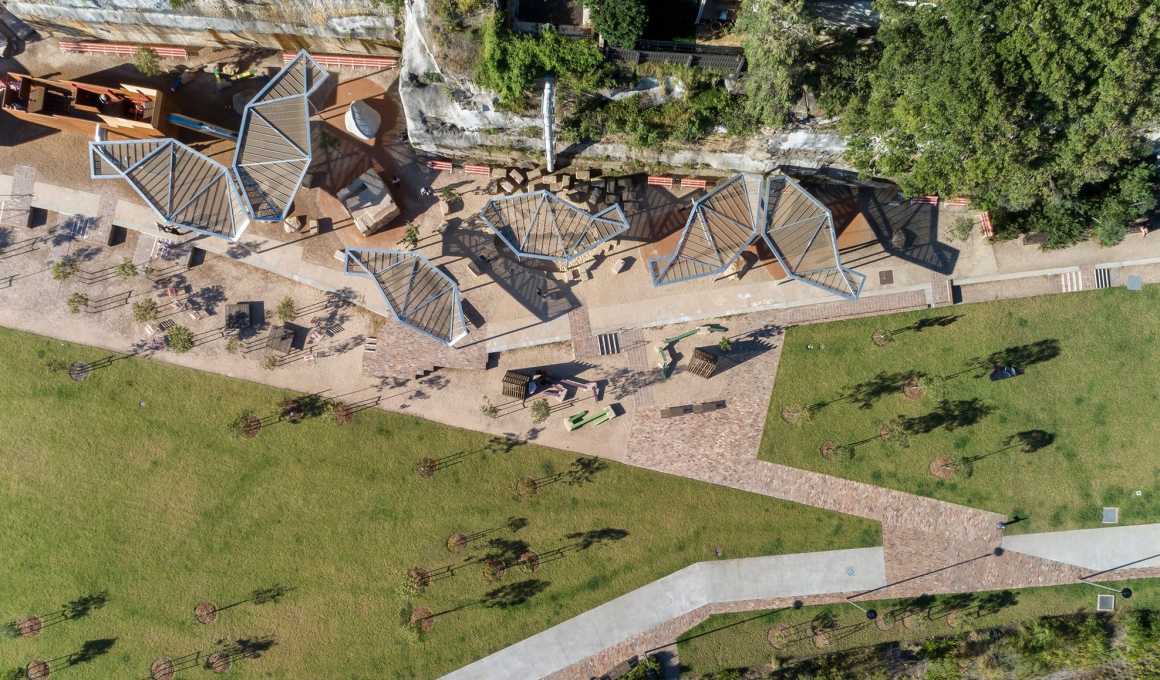
新公园的东侧是一座16米高的砂岩悬崖,西侧是新开发的公寓,以及北侧是Tramshed区。公园中的线性种植以及传统园林与现代相结合的设计手法,为人们提供了一个大型的非正式绿地空间,包括儿童游戏空间、雨水花园、野餐和烧烤设施和新的小型鸟类栖息地等。
Bounded by a 16m high sandstone cliff along the eastern edge, a new apartment development along the western edge, and the Tramshed precinct to the north, the new park is a linear space that provides a large informal green, a planted linear swale, a traditional garden combining historical and contemporary ideas, a children’s play space, raingardens, picnic and barbecue facilitites and new small bird habitat.

公园的布局如下,穿过公园的主要交通通道入口以及线性雨水渠位于公园西侧,沿东侧的悬崖底部有一个半米高,可容纳雨水花园、野餐棚、烧烤、栖息地和操场的活动平台,与平台相邻的是自然植物群落和随机布置的花园家具。公园的中央部分是绿色的,其北部经人工修整过的花园与绿地之间有4米的高差。公园南部较窄部分,保留了现有的斜坡和裸露的砂岩、蓄水池,以及一个次级草坪和通往悬崖上方街道的楼梯通道。
The park is organised as follows, the western edge provides the main circulation access through the park and contains a linear stormwater swale, at the base of the cliff along the eastern edge a half metre high terrace holds rain gardens, picnic shelters, bbqs, habitat zones and a playground. Adjacent to the raised terrace are informal groupings of trees and informal arrangements of garden furniture. The central portion of the park is occupied the Green. To the north of the Green, the Tramsheds Garden takes up the four metre level change between the Green and the Tramsheds. The southern narrower portion of the park retains an existing slope and sandstone outcrop, a detention basin, a secondary lawn and an access stair to the streets above the cliff.
▼公园整体手绘效果图 Overall perspective
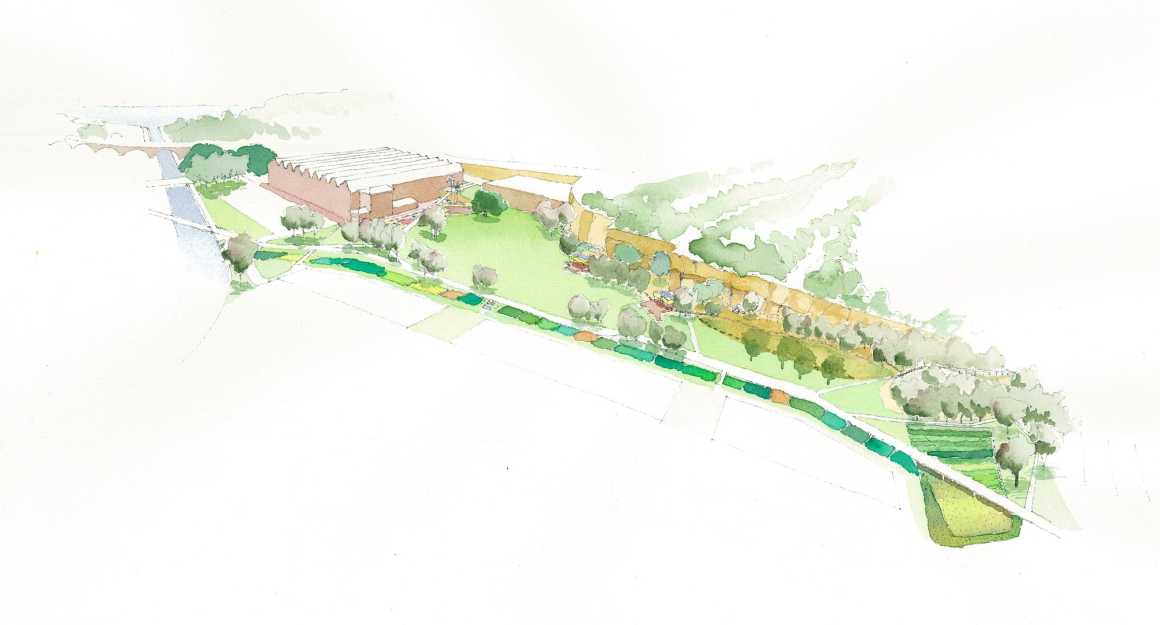

一系列的行人和自行车道路和桥梁将公园与周围处串联起来。西侧的主道路是一条2.5米宽的混凝土道路,其边缘有一条用于城市家具和配件的宽砖带。短桥将公园与邻近的公寓社区连接起来,并创造了一个明显入口,清晰地表达了开放空间的公共性质。主要道路和住宅之间的线性雨水渠贯穿整个公园,雨水渠中组合种植了许多草坪、莎草和小灌木等植物,为邻近的开发区和公共区域之间创造了一个明显的边界。
A series of pedestrian and bike friendly pathways and bridges connect all aspects of the park and its surroundings. The primary path along the western edge is a 2.5m wide concrete path edged with a wide brick band for urban furniture and fittings. Short bridges connects the park to the adjacent apartment neighbourhood to clearly signal the public nature of the open space and create a clear arrival. Between the primary path and the residential development a linear stormwater swale runs the length of the park. It is planted with textural mix of grasses, sedges and small shrubs to create a defining edge between the adjacent development and the public domain.
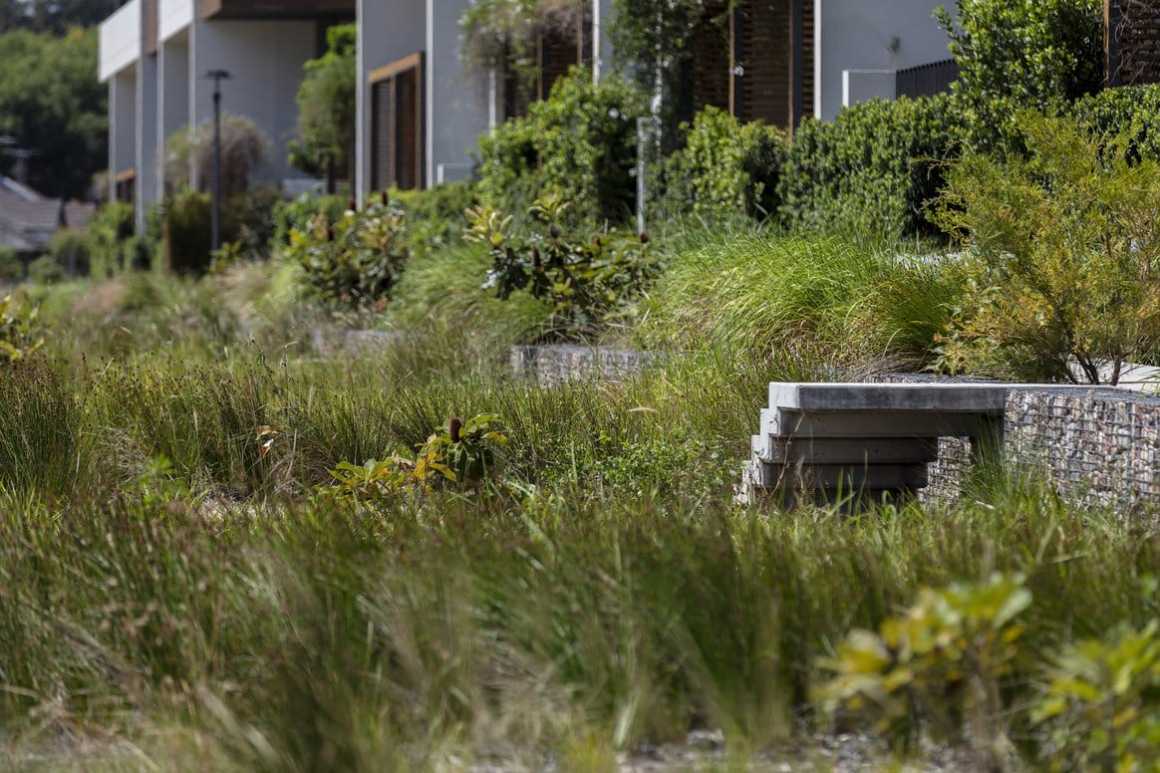
悬崖底部的平台由一系列弯曲的混凝土墙支撑着,其间穿插着砖砌的楼梯和两个吸引人们停留和活动的平台。这个砖砌平台为野餐构筑(由TZG Architects设计)提供了建筑基础。平台的简单堆砌形式也在操场上进行了延用,一堆木材形成的攀爬结构支撑隧道滑道,堆叠的砂岩呼应西侧悬崖,提供了一个简单的攀爬装置。沙坑由线性排列的砂岩块组成,其中心的光滑空隙可放置沙子。雨水花园中也有许多积木搭建成的自然式座位和台阶。悬崖底部设置了一条供护理人员使用的9米长的彩色长凳。公园中的游戏元素还包括秋千、滑梯和水沙游戏,这些都是活跃和丰富孩子们想象力的理想游戏。
The terrace at the base of the cliff is retained by a series of curved concrete walls interspersed by brick access stairs and two platforms that invite occupation and circulation. The platforms are constructed as brick stacks and provide the bases for the picnic shelters (TZG Architects). The simple stack motive of the platforms is repeated in the playground where a stack of timber forms a climbing structure that supports tunnel slides and a stack of sandstone echoes the cliff and provides a simple climbing challenge. The sand pit is formed by a linear arrangement of sandstone blocks whose centre has been carved out into a smooth void to hold the sand. The use of blocks is continued in the rain gardens to create informal seating and stepping blocks. A 9 metre long colourful bench is placed at the base of the cliff for carers. The play elements include swings, a slide and low key water and sand play ideal for active and imaginative play.
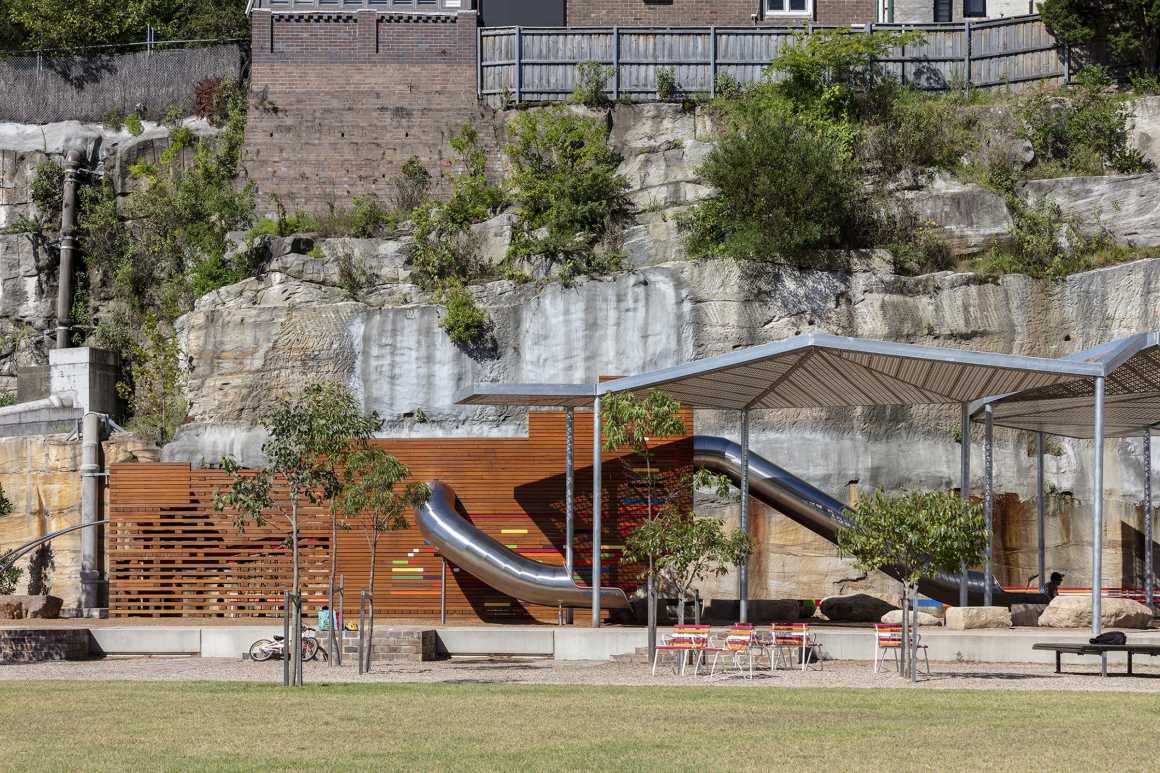
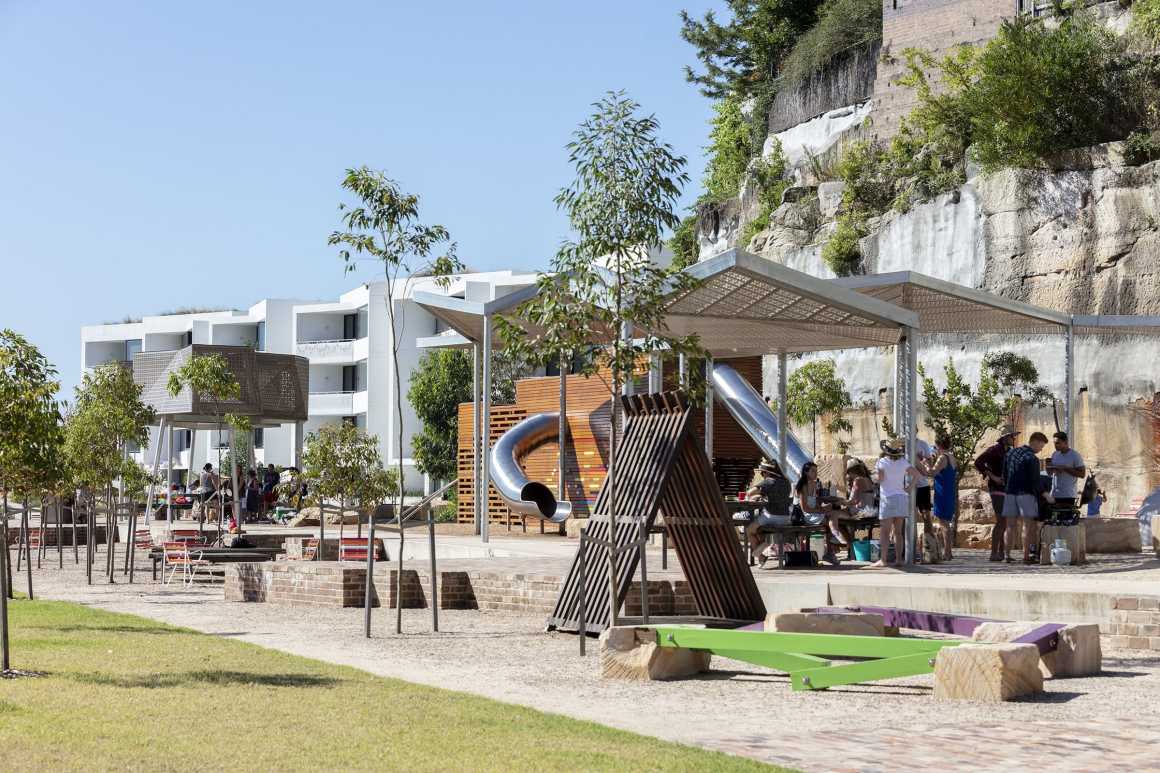

▼悬崖平台细节 Detail
公园中的平整草坪绿地是主要的开放空间,可用于平时非正式的各种球类运动,周围环绕的成片特色树木,提供了大规模的树荫和栖息地。新公园北部边缘的前蹦床花园的位置是一个现代的观赏花园,里面有丰富的植物种植组合,其布局灵感来源于19世纪晚期该地区常见的金属天花板图案。蜿蜒的砖路提供了穿越花园和斜坡的绿色通道。花园内的一些木凳提供了可休息的地方,人们坐在这里还可以看到邻近的建筑和花园遗址。
The Green is the primary open space and comprises of a levelled lawn for informal ball games surrounded by clumps of endemic trees that provide scale, shade and habitat. At the northern edge of the new park, in the location of the former Tramshed Garden, is a contemporary ornamental garden with a rich mix of textural plantings whose layout is abstracted from a pressed metal ceiling pattern commonly found in the area in the late 19thC. Intertwining brick pathways provide access through the garden and up the slope to the Green. Within the garden a number of timber benches provide rest spots from which to view the adjacent heritage building and the garden.
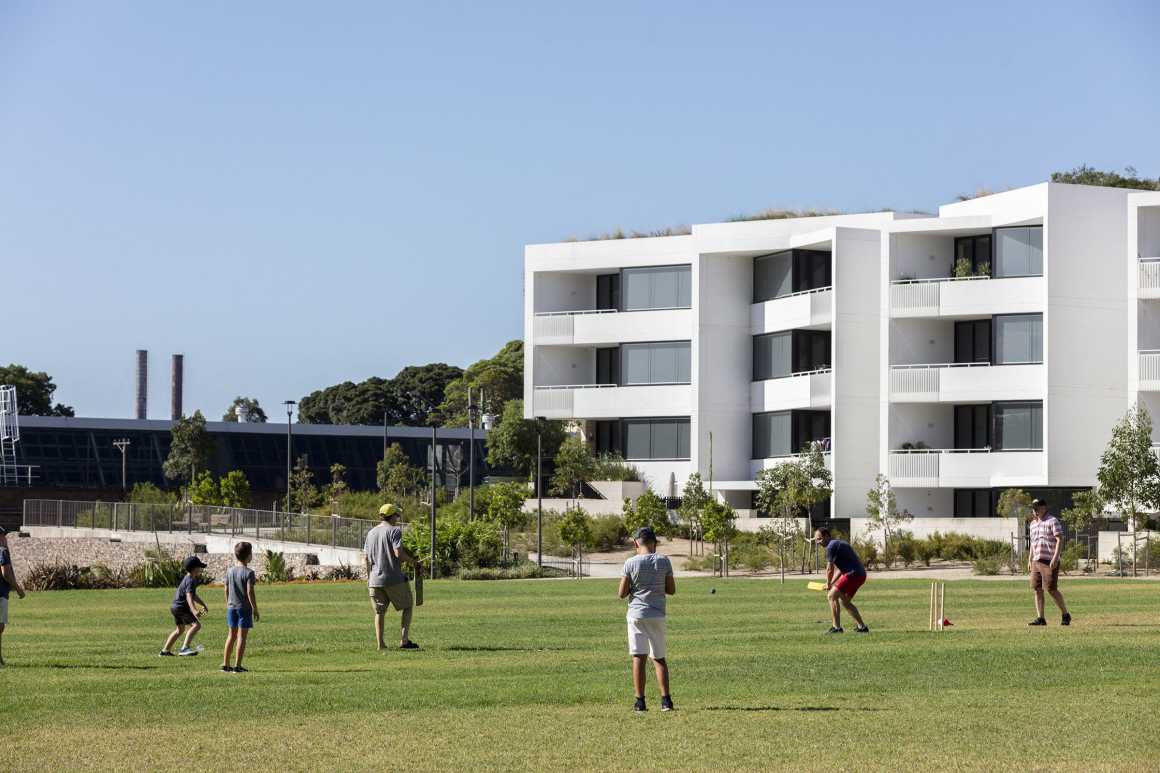
▼观赏花园设计手稿 Anton sketch Tramshed garden
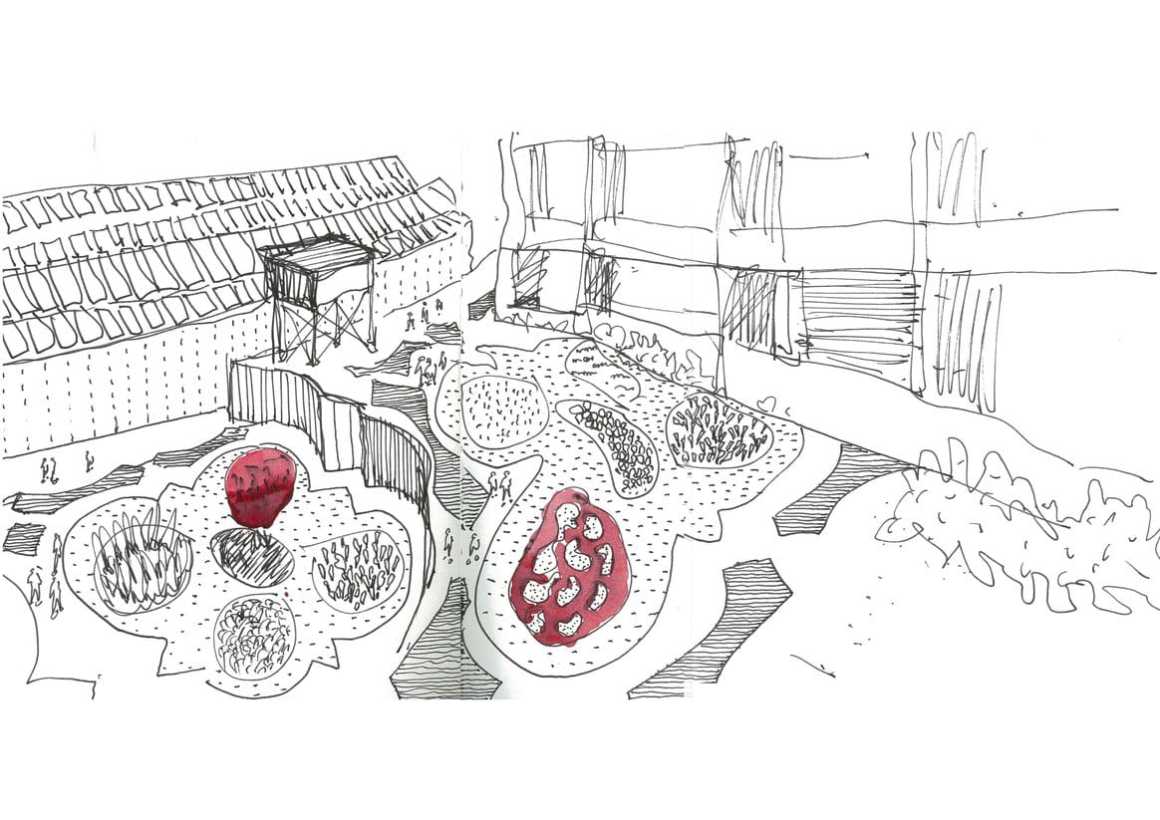
▼观赏花园实景 Tramshed garden
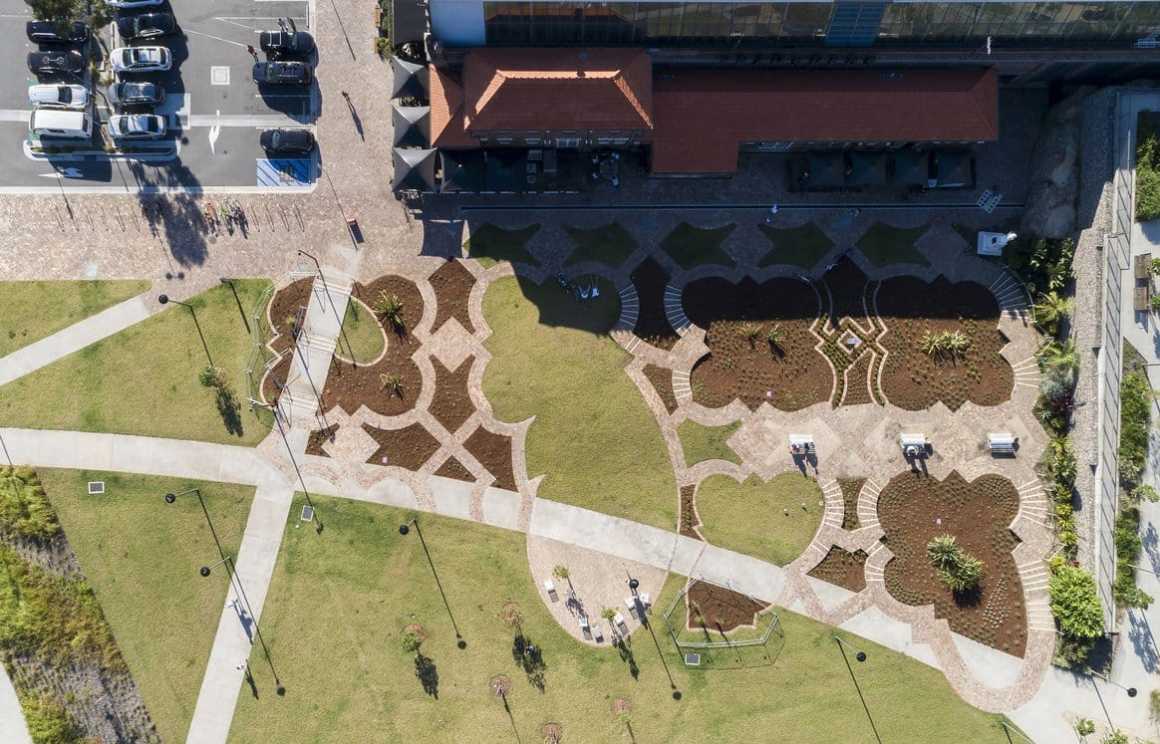
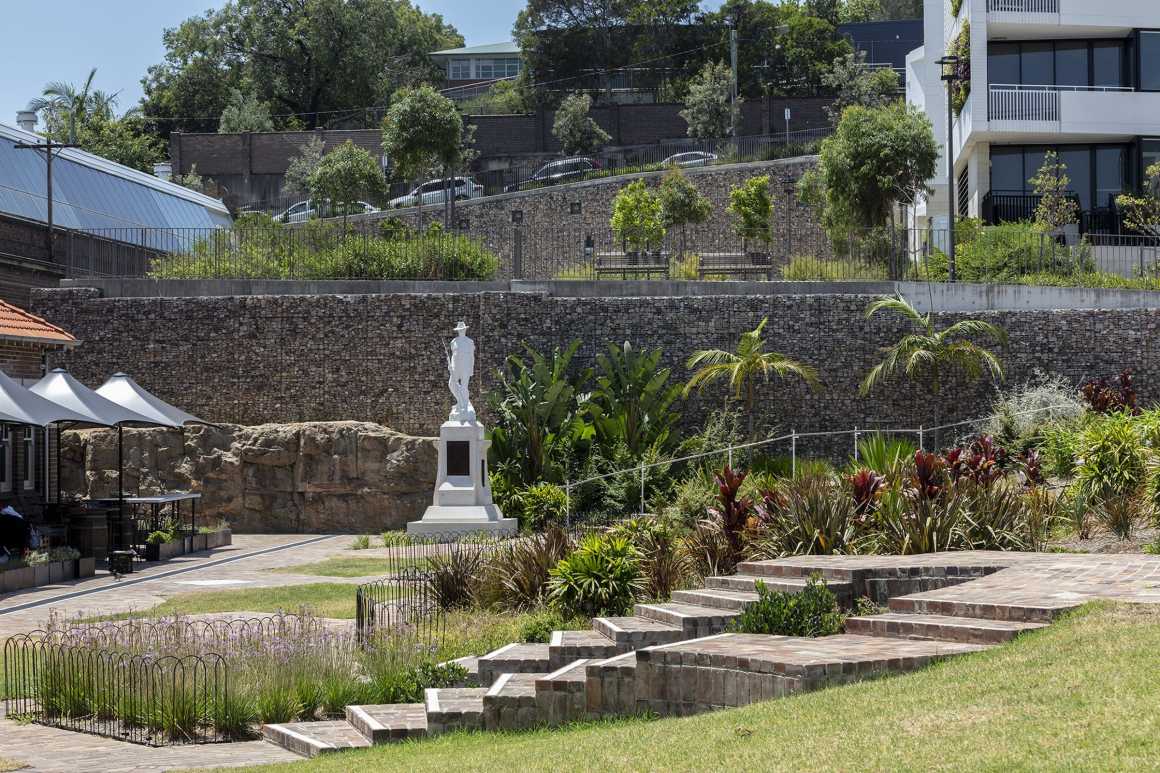
▼公园概念设计手稿 Concept
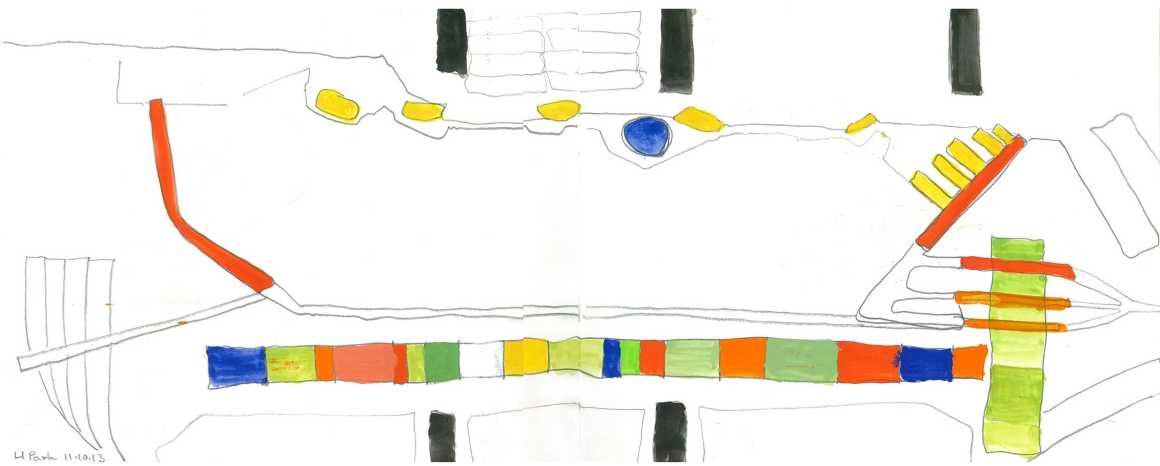
▼公园桥梁设计手稿 Bridges
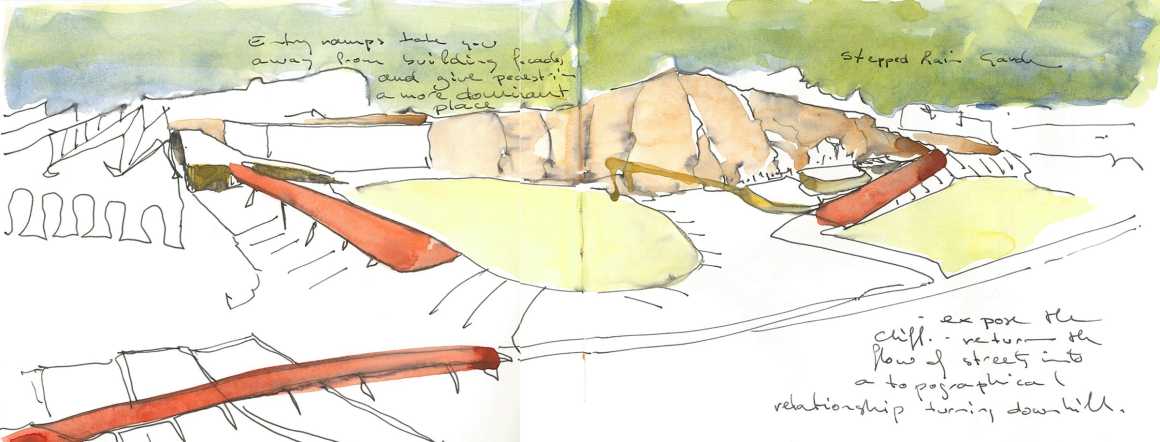
▼间隔墙手绘稿 Alternate wall sketch plan
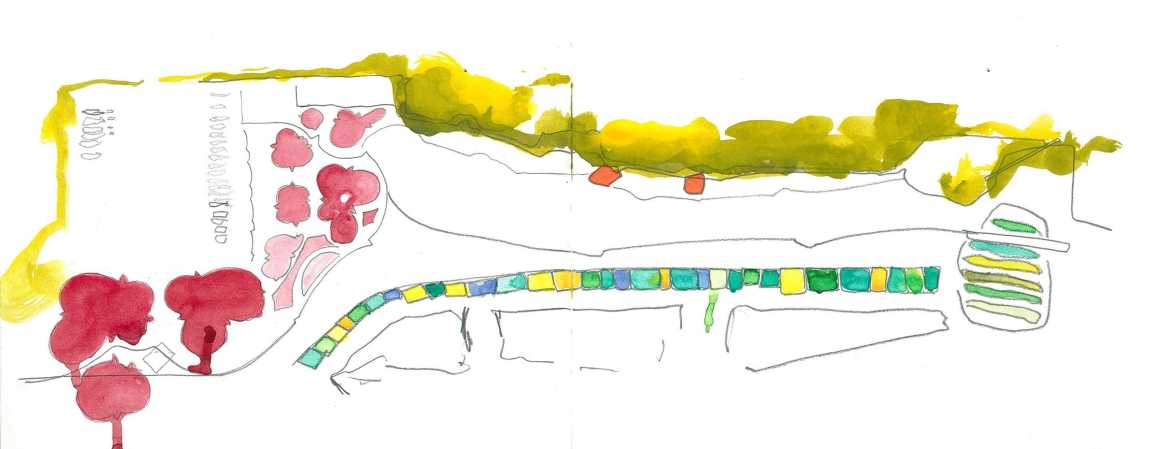
▼雨水花园设计手稿 Swale
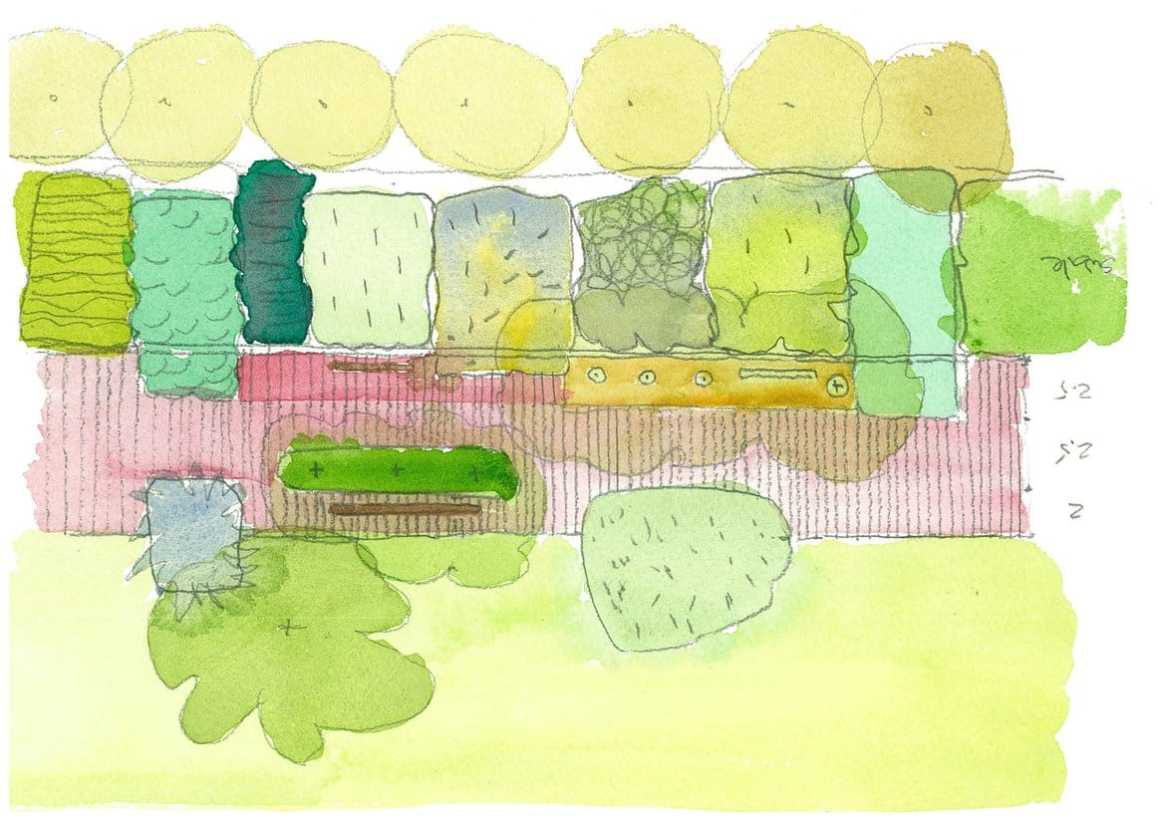
▼观赏花园桥梁设计手稿 Tramshed garden bridge
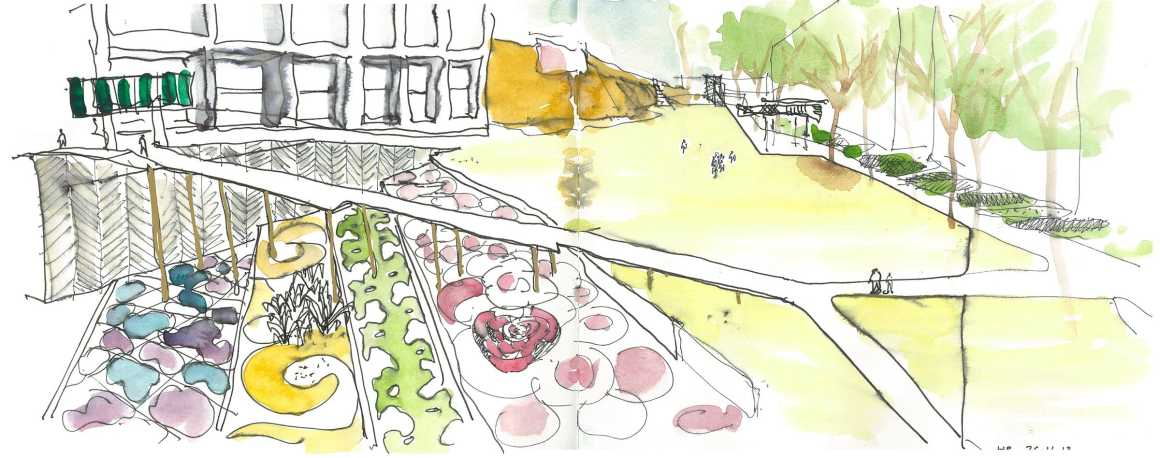
▼公园操场设计手稿 Playground

▼观赏花园设计手稿 Tramshed garden
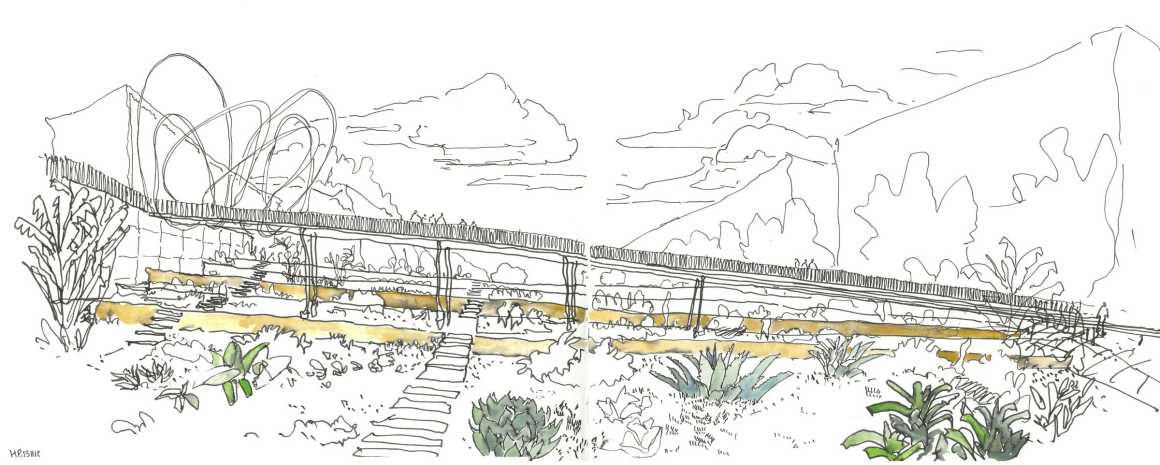
公园坚持开放空间公共性质的设计原则,最大限度地提高与周围街道网络的连通性,创造了各种各样的全年龄段公共活动空间。设计通过关注环境,以及砖、砂岩木材等简单材料和当地植被的应用,悬崖与构筑的融合呼应,实现了整体统一。
The design for the park insists on the public nature of the open space, maximises connectivity to the surrounding street network, provides a variety of spaces and allows for a diversity of users. The design is unified by its special attention to context, the use of a simple material palette of brick, sandstone and timber, its use of endemic vegetation and its formal dialogue with the cliff and the Tramsheds.
▼项目总平面 Master Plan
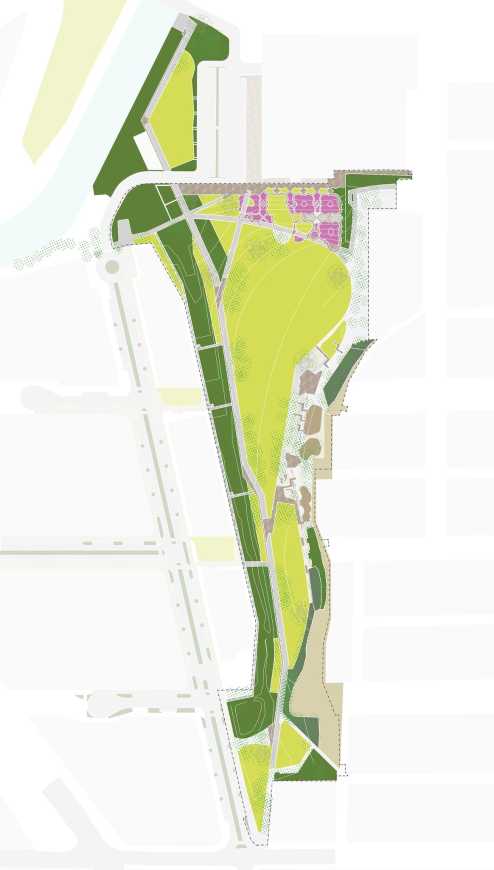
整个项目的建设,得益于与开发商Mirvac的基础设施团队之间的不断协调,使得公用事业服务的位置和重新定位得以优化,也因此得以采取协调一致的方法来稳定悬崖面,并进行场地平整,以获得最大限度地利用未占用的开放空间的公共领域。
The project required extensive co-ordination with developer Mirvac’s Infrastructure Team throughout the construction of the project. This allowed the location and relocation of utility services to be optimised. It also allowed a co-ordinated approach to cliff face stabilisation and site grading to maximise the public domain benefit of unencumbered open space.
▼施工过程 Construction Process
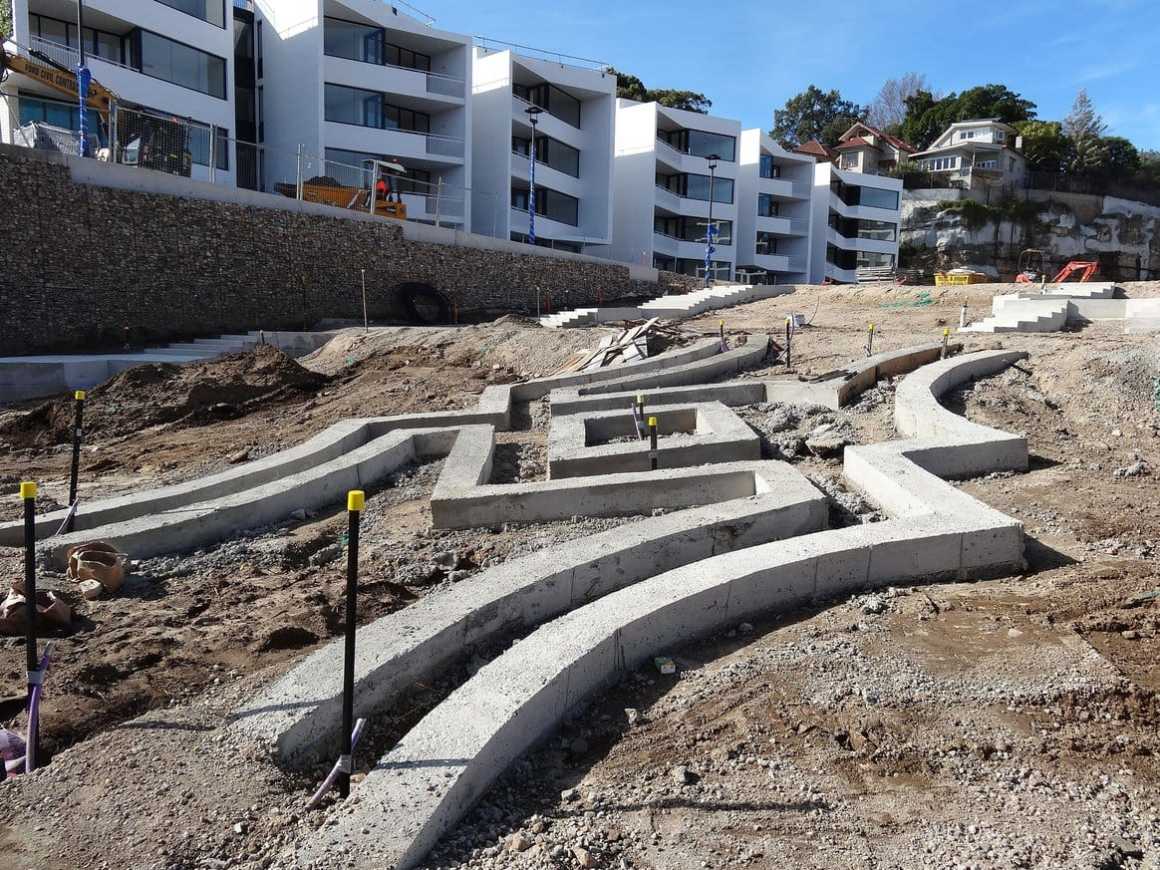
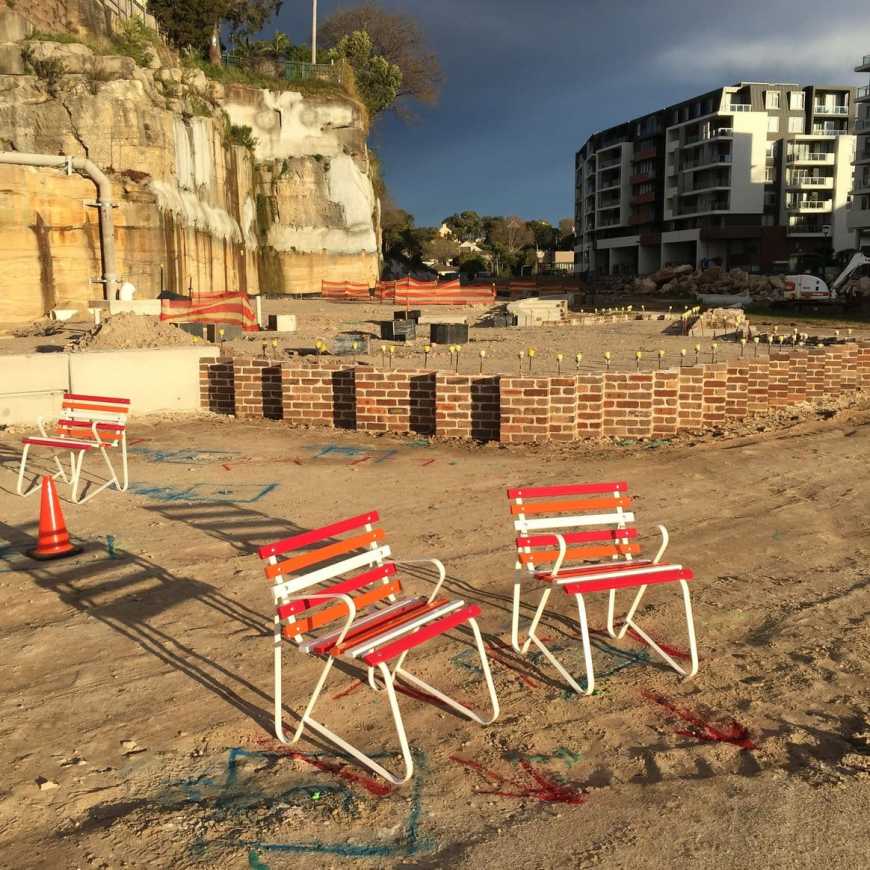

地点:澳大利亚 悉尼 新南威尔士州
项目:2018年
客户:悉尼市
摄影:Brett Boardman
首席设计顾问:JMD Design
建筑设计:TZG(住所)
工程:Diversi & Northrop
照明:LAAS
道路顾问:Funktion
艺术家:Jon Tarry
施工:Ford Civil
Location: Glebe, NSW
Project year: 2018
Client: City of Sydney
Photography: Brett Boardman
Lead Design Consultant: JMD design
Architecture: TZG (shelters)
Engineering: Diversi & Northrop
Lighting: LAAS
Access Consultant: Funktion
Artist: Jon Tarry
Construction: Ford Civil
更多 Read more about: JMD design


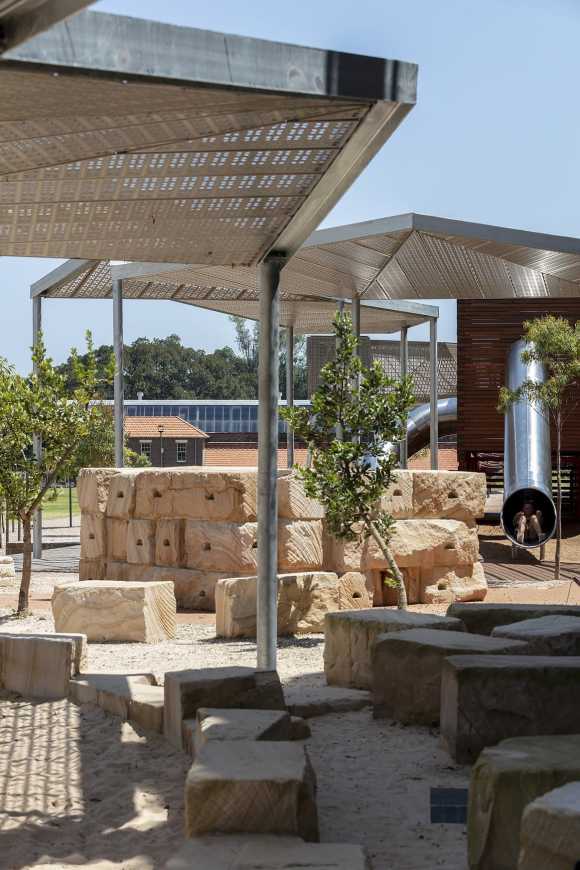
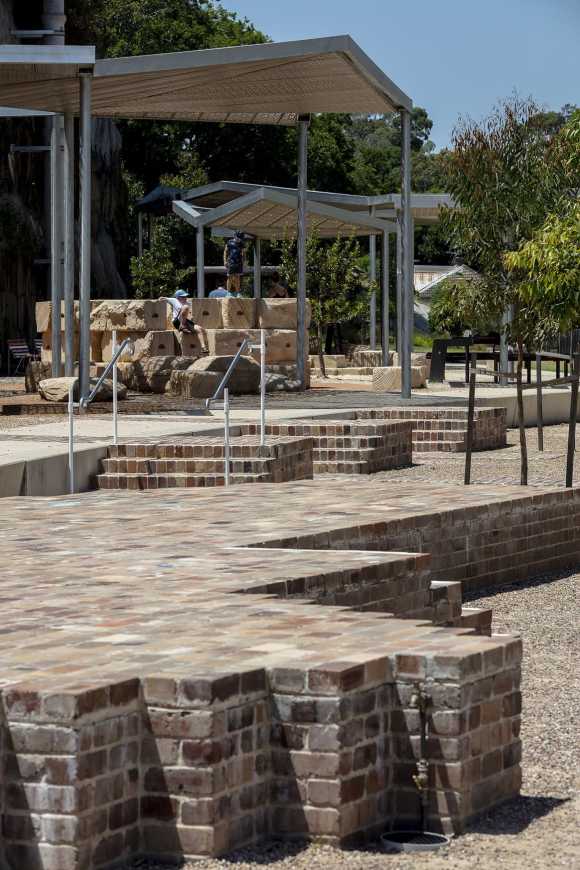
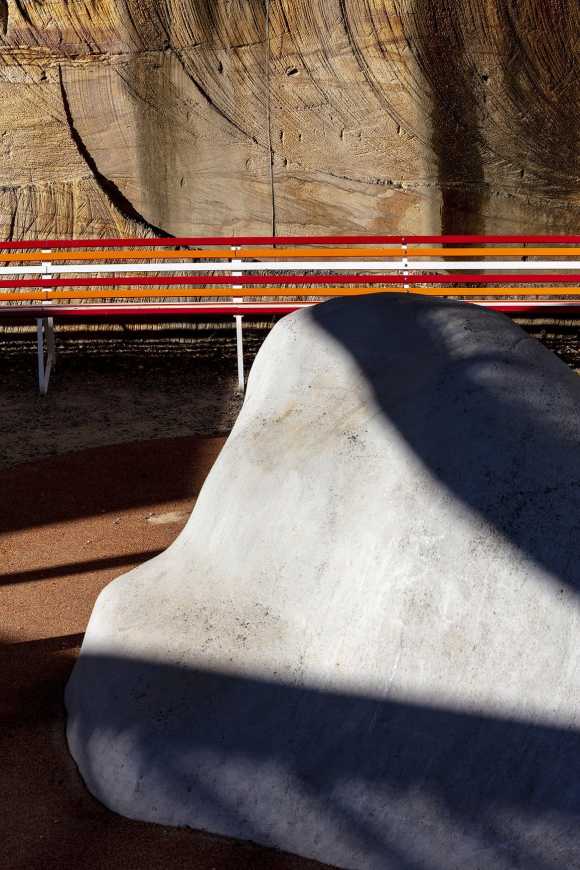


0 Comments