本文由 Christoph Hesse Architects 授权mooool发表,欢迎转发,禁止以mooool编辑版本转载。
Thanks Christoph Hesse Architects for authorizing the publication of the project on mooool, Text description provided by Christoph Hesse Architects.
Christoph Hesse Architects:The Open Mind Place Heidentempel (异教寺庙)是一个可供人休息和亲近自然的地方,它正好位于著名的Heidenstrasse(异教之路)路线上,这曾是中世纪时期连通德国科隆和莱比锡的贸易路线,其历史可以追溯到1000多年前。
Christoph Hesse Architects:The Open Mind Place Heidentempel (pagan temple) is a place to rest and to get in contact with nature and people. It is located directly on the popular trail Heidenstrasse (pagan road), a medieval trade route between Cologne and Leipzig in Germany that dates back more than 1,000 years.

▼俯视 Top view



在森林和空地边缘的明暗交界之地,有一个仅由立柱和回收圆木屋顶搭建的木质结构,透过其切口可以看到树梢和天空,好似幽暗的森林和光明的田野。
At the transition between the darkness of the forest and the light of the clearing, the wooden structure consists only of pillars holding a round recycled wooden roof. The incision offers a view into the treetops and the sky symbolizing the darkness of the forest and the light of the fields.
▼夜幕下的Heidentempel Nightview of Heidentempel

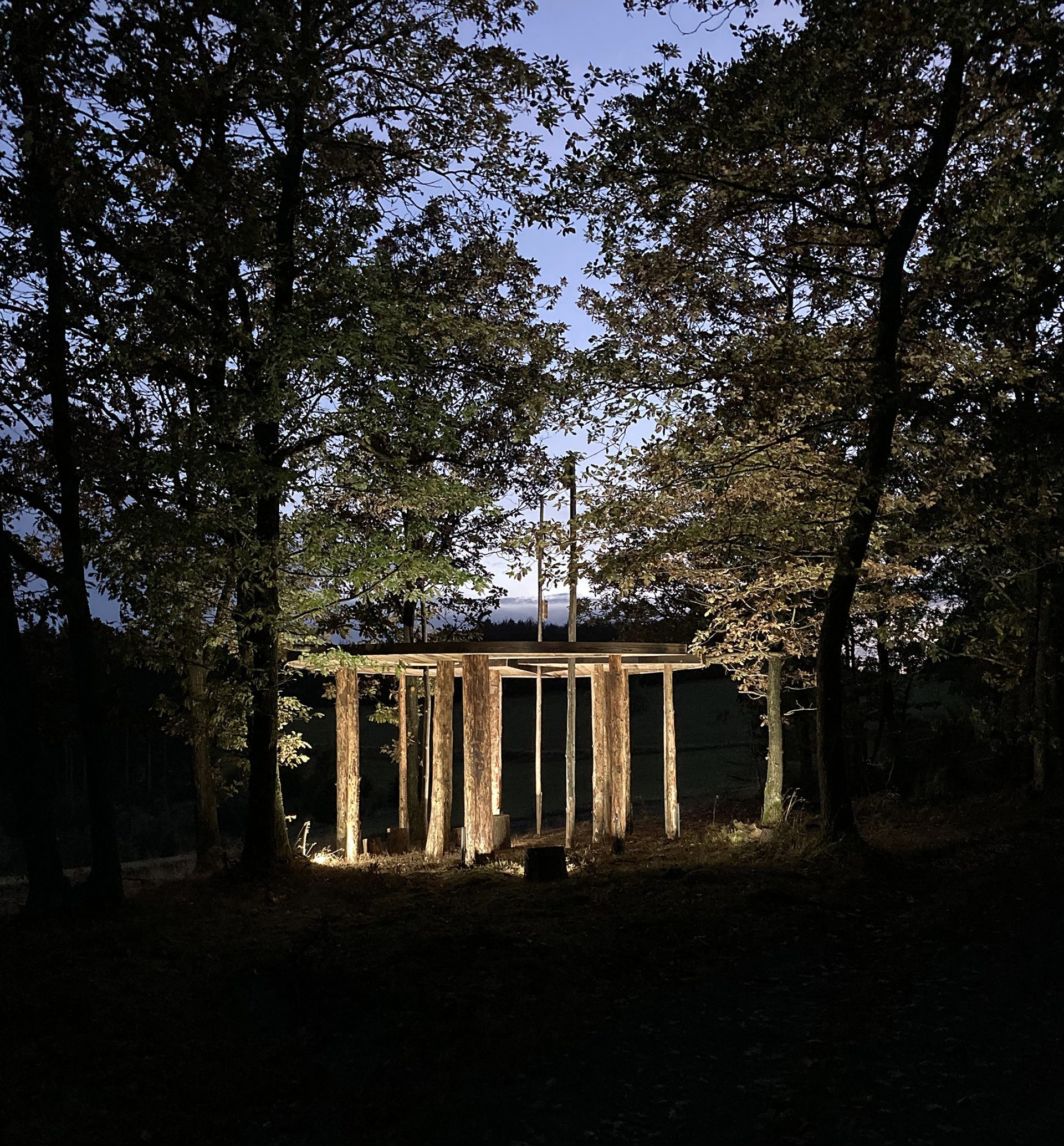
在2019年柏林Aedes举办的一场名为“Grounded”的展览中,木屋顶原本是被当作放置模型的桌子。为了不造成浪费,木桌在这被重新利用,它经过翻转、抬升,由此开始了第二次生命,成为了人们的庇护所。
Originally, the roof served as a table for models at an exhibition called “Grounded” at Aedes Berlin in 2019. In order not to waste it, the table has been reused. It has been turned upside down, lifted up and thus started a second life as a covering shelter for people.
▼放置模型的木桌 The table for models
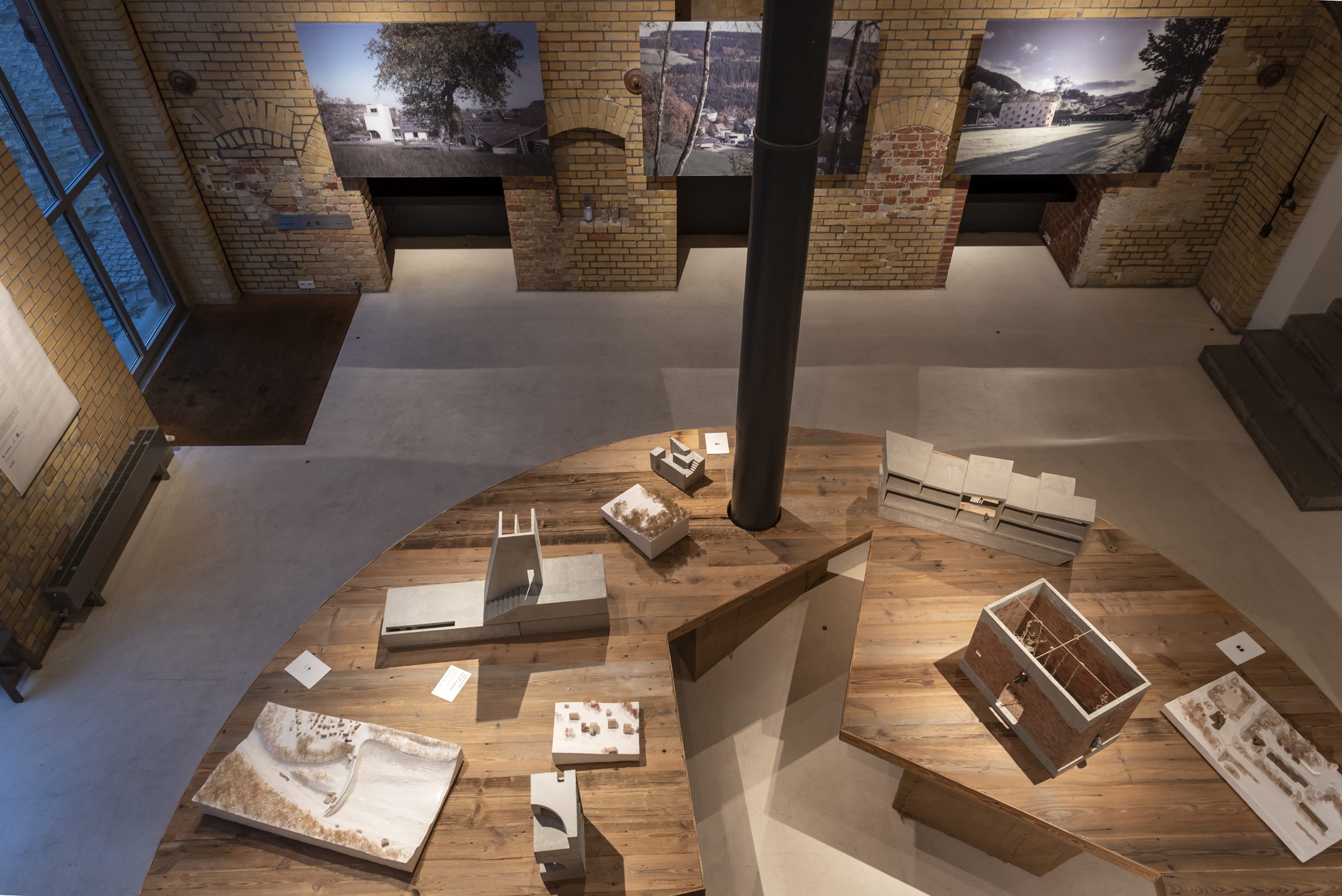
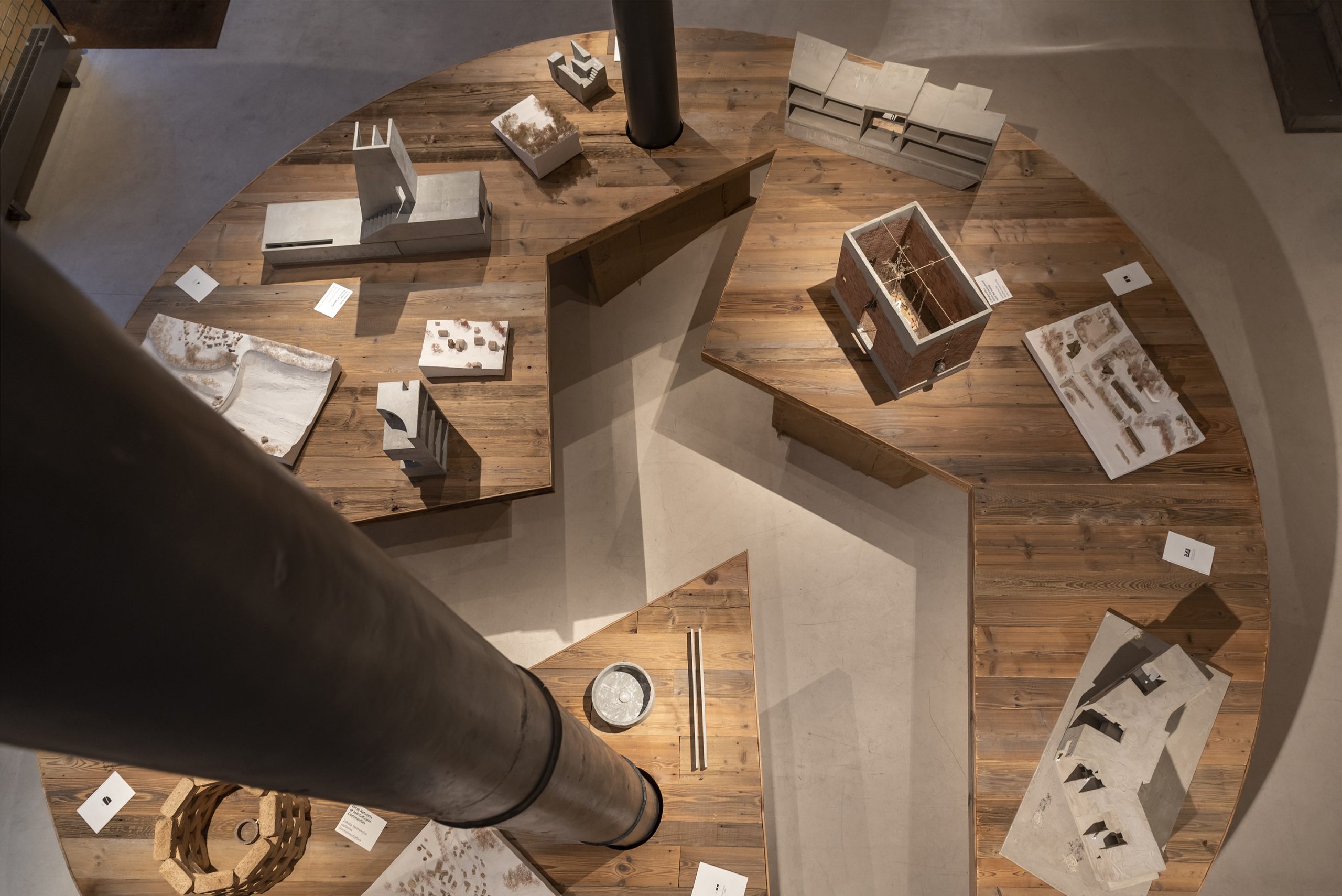
▼轴测图 Axonometric drawing
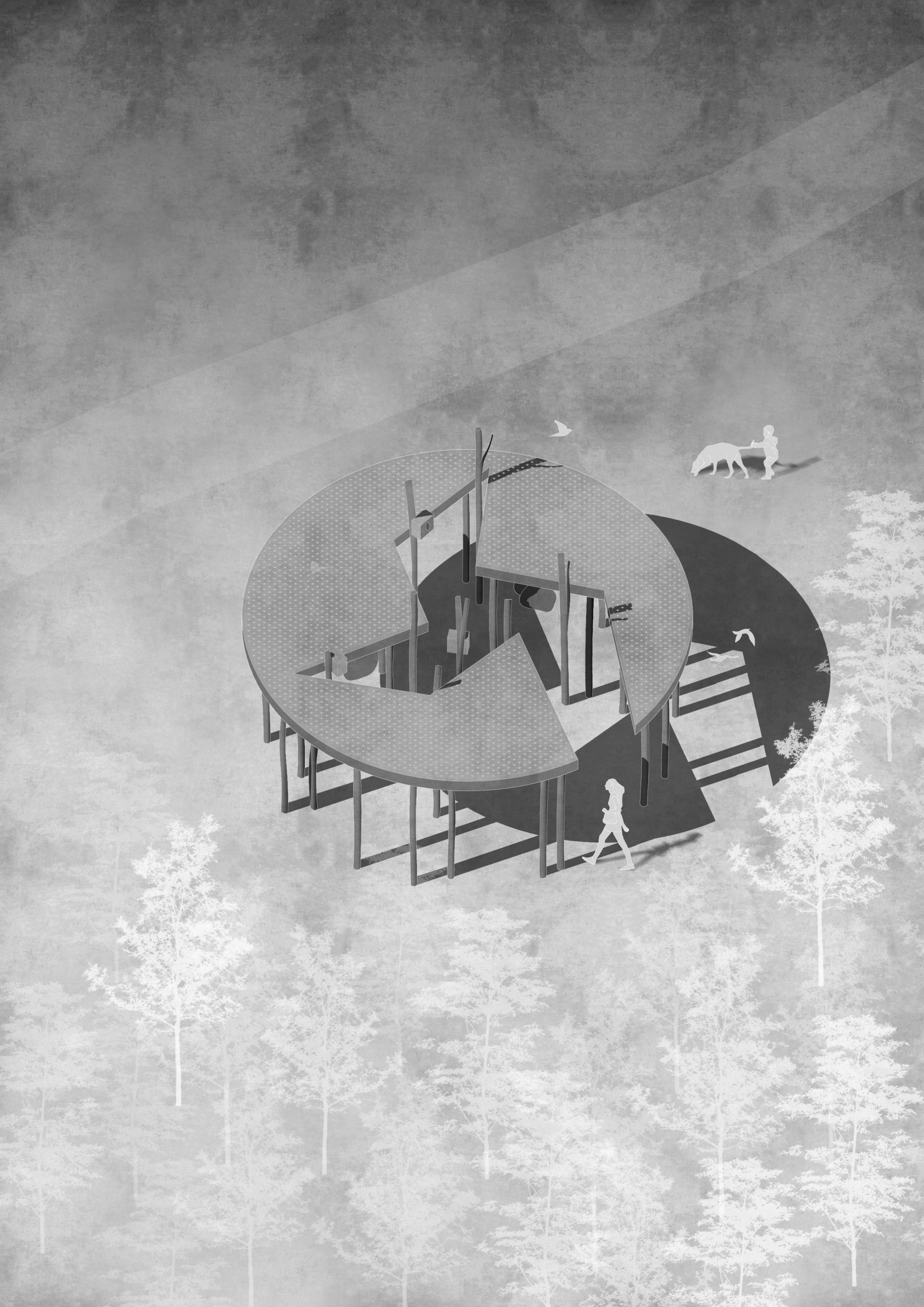
▼平面图 Plan
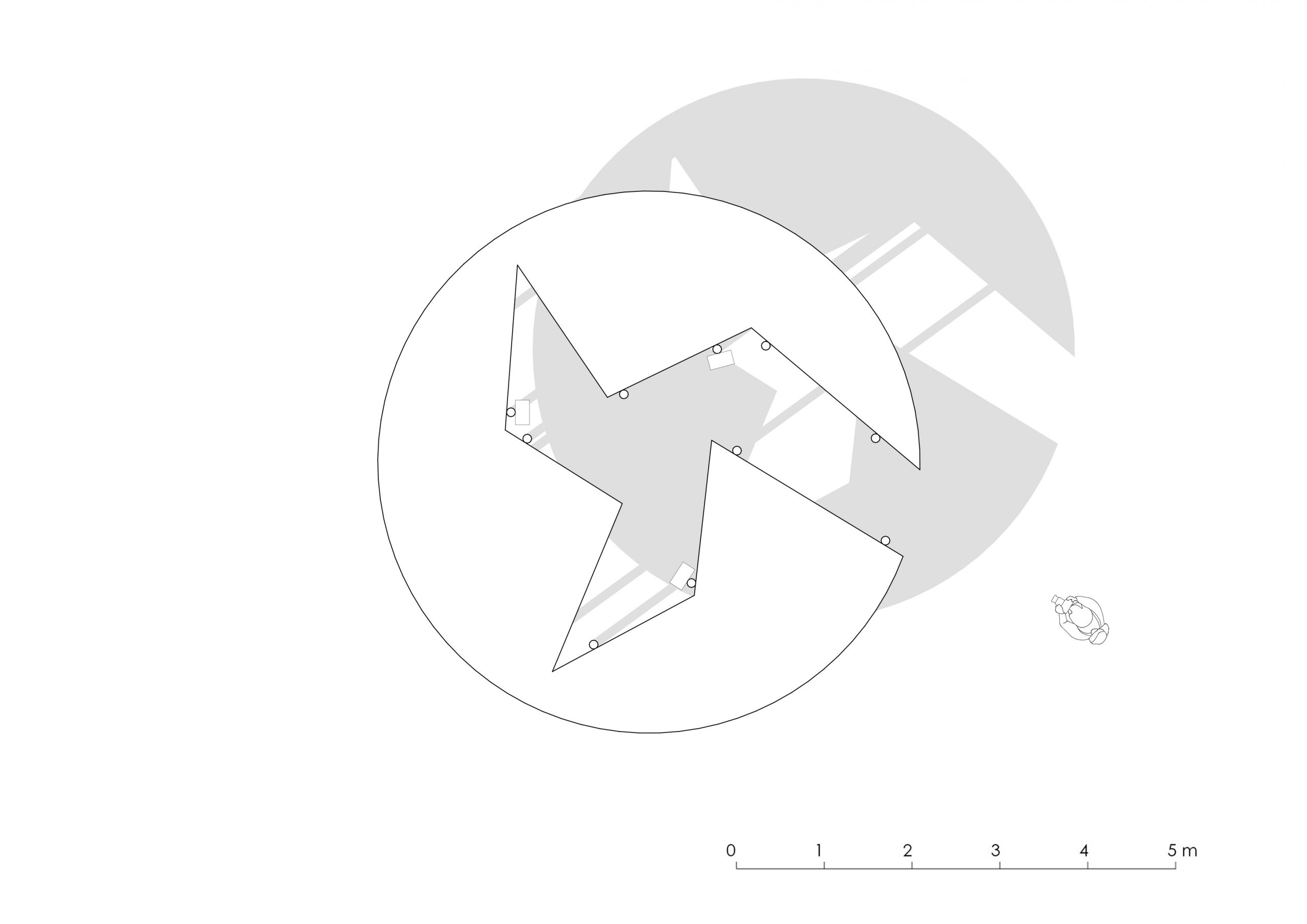

▼立面图 Elevation
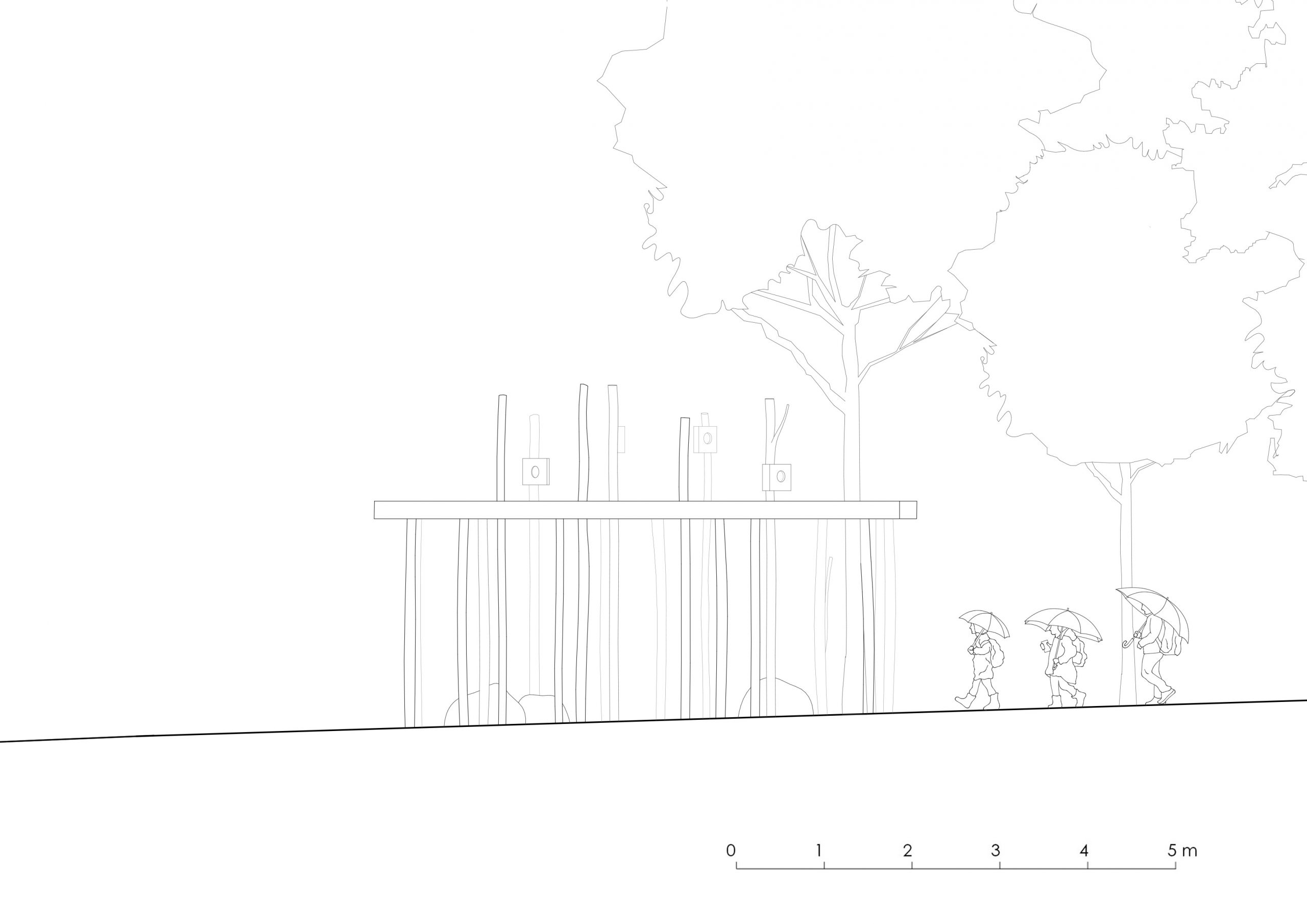

项目名称:Heidentempel
完成年份:2020年
面积:40 m2
项目地点:德国 Referinghausen
景观/建筑公司:Christoph Hesse Architects
网站:https://www.christophhesse.eu
联系电子邮件:mail@christophhesse.eu
首席建筑师:Christoph Hesse
图片来源:Laurian Ghinitoiu、Erik-Jan Ouwerkerk
摄影师网站
https://www.laurianghinitoiu.com(Laurian Ghinitoiu)
https://www.linkedin.com/in/erik-jan-ouwerkerk-974a9035/ (Erik-Jan Ouwerkerk)
Project name: Heidentempel
Completion Year: 2020
Size: 40 m2
Project location: Referinghausen
Landscape/Architecture Firm: Christoph Hesse Architects
Website: https://www.christophhesse.eu
Contact e-mail: mail@christophhesse.eu
Lead Architects: Christoph Hesse
Photo credits: Laurian Ghinitoiu & Erik-Jan Ouwerkerk
Photographer’s website
https://www.laurianghinitoiu.com(Laurian Ghinitoiu)
https://www.linkedin.com/in/erik-jan-ouwerkerk-974a9035/ (Erik-Jan Ouwerkerk)
“ 曾用于展览的木桌经过翻转、抬升,由此开始了第二次生命,并为人们提供庇护。”
审稿编辑: Simin
更多 Read more about: Christoph Hesse Architects




0 Comments