本文由 VTN Architects (Vo Trong Nghia Architects) 授权mooool发表,欢迎转发,禁止以mooool编辑版本转载。
Thanks VTN Architects (Vo Trong Nghia Architects) for authorizing the publication of the project on mooool, Text description provided by VTN Architects (Vo Trong Nghia Architects).
VTN Architects (Vo Trong Nghia Architects):在当前快速城市化的背景下,越南的城市已经远离了原始的热带森林,以胡志明市为例,整个城市只有0.25%的绿化覆盖率。过多的摩托车带来了交通堵塞以及严重的空气污染,由此,城市地区的新一代也正在慢慢失去与自然之间的联系。
VTN Architects (Vo Trong Nghia Architects):Under rapid urbanization, cities in Vietnam have diverged far away from their origins as rampant tropical forests. In Ho Chi Minh City, as an example, only 0.25% area of the entire city is covered by greenery. Over-abundance of motorbikes causes daily traffic congestion as well as serious air pollution. As a result, new generations in urban areas are losing their connections with nature.
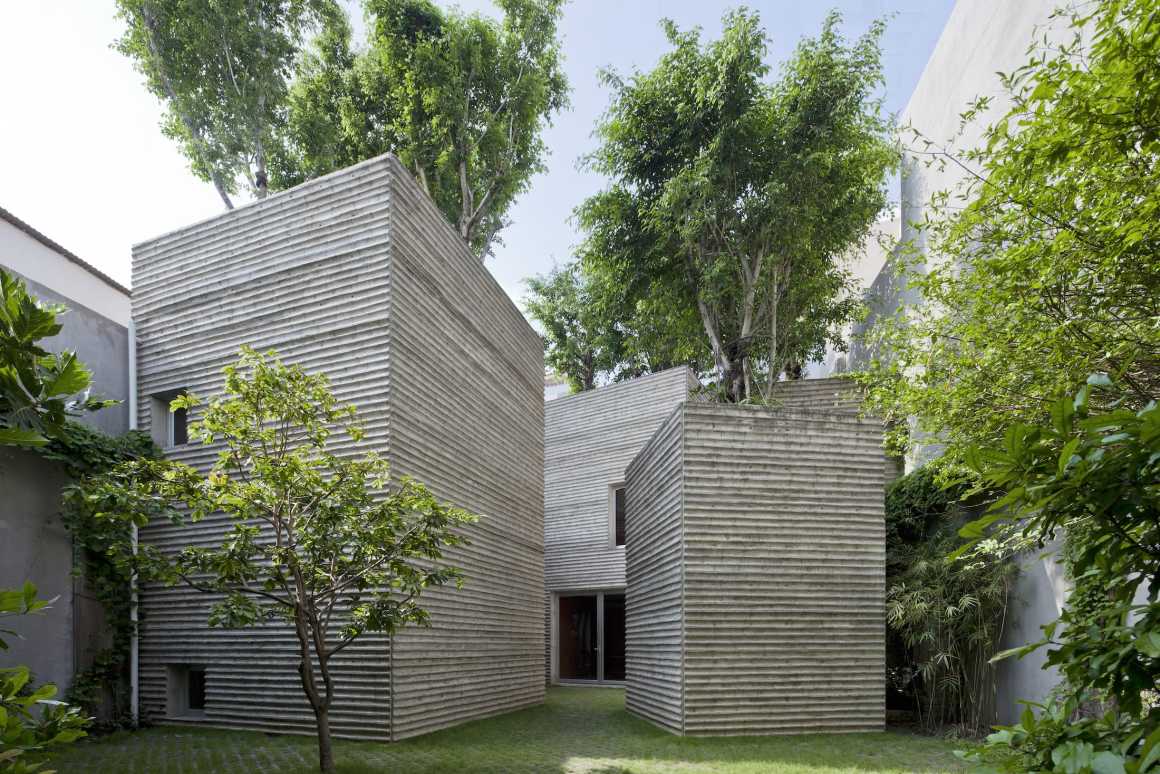

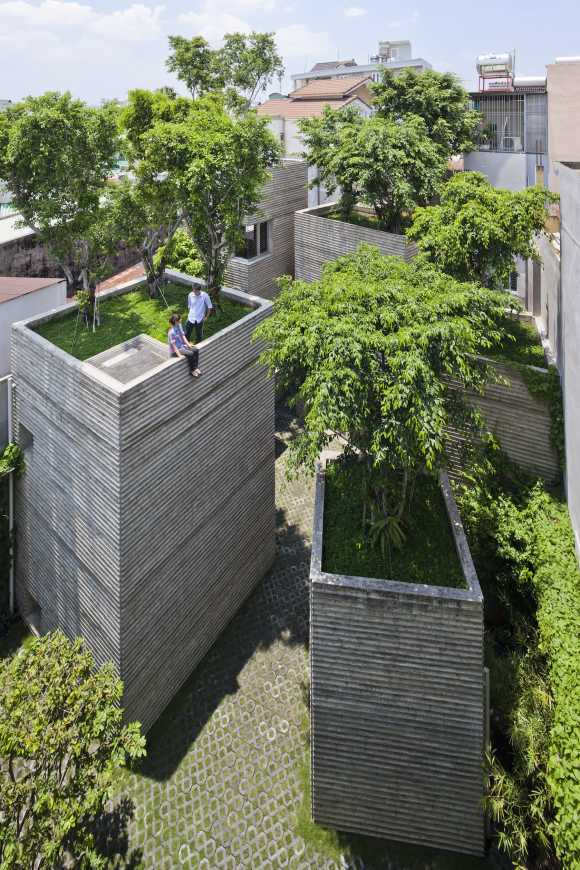
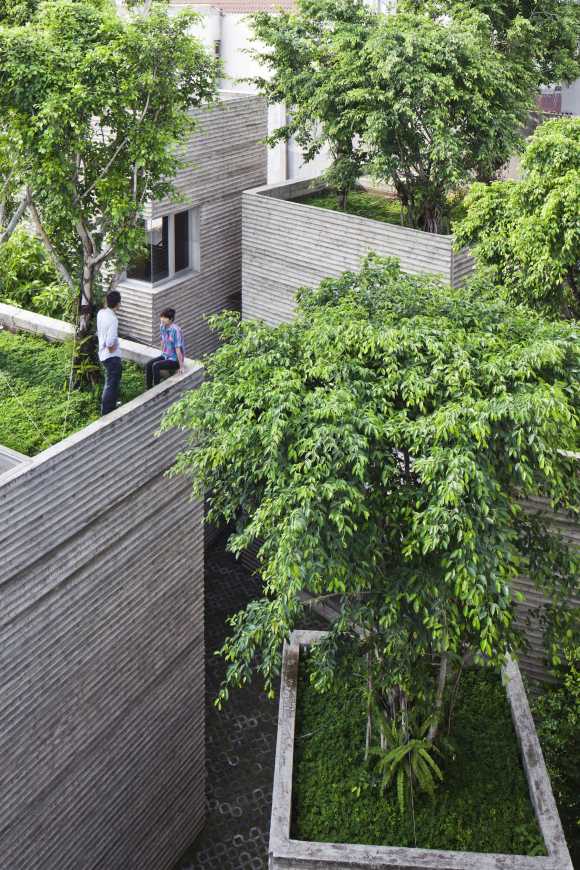
“树屋”是一栋典型的在预算很紧的情况下试图改变住宅环境的房子,虽然其预算只有15.5万美元。该项目的目标是让高密度的住宅和高大的热带树木共存,让绿色空间回归城市。五个混凝土盒子,每个盒子都有不同的功能,它们被设计成“花盆”状,在住宅顶部种植树木,由于土层较厚,这些“花盆”还可以作为雨水蓄水池,用于蓄洪蓄水,因此,当这一想法在未来被大量推广到居民住宅时,将有助于降低城市的洪水风险。
“House for Trees”, a prototypical house within a tight budget of 155,000 USD, is an effort to change this situation. The aim of project is to return green space into the city, accommodating high-density dwelling with big tropical trees. Five concrete boxes, each houses a different program, are designed as “pots” to plant trees on their tops. With thick soil layer, these “pots” also function as storm-water basins for detention and retention, therefore contribute to reduce the risk of flooding in the city when the idea is multiplied to a large number of houses in the future.

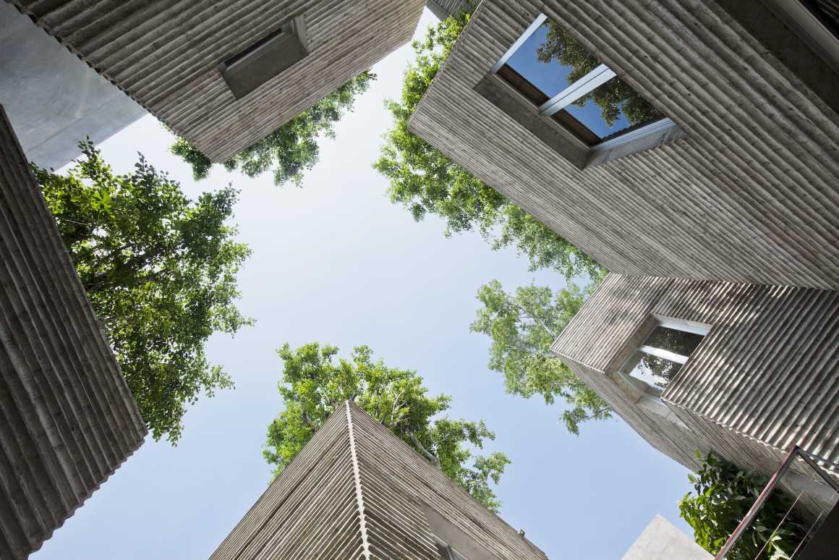
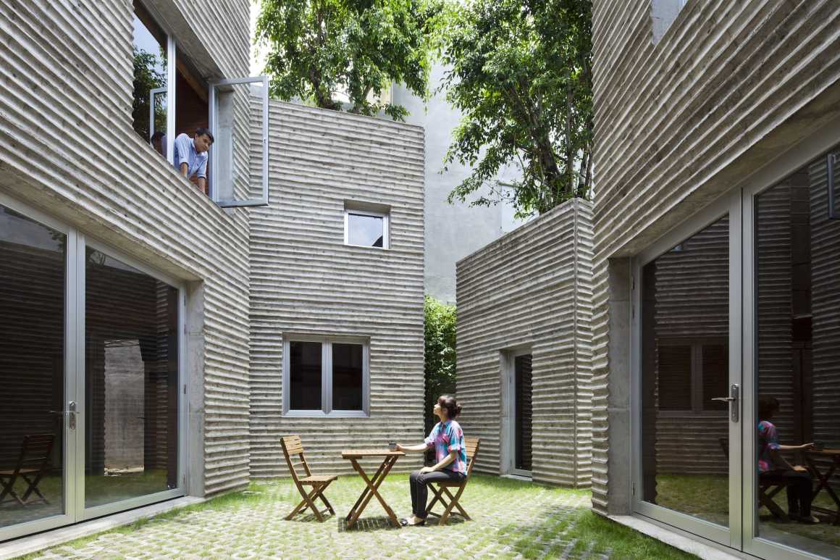
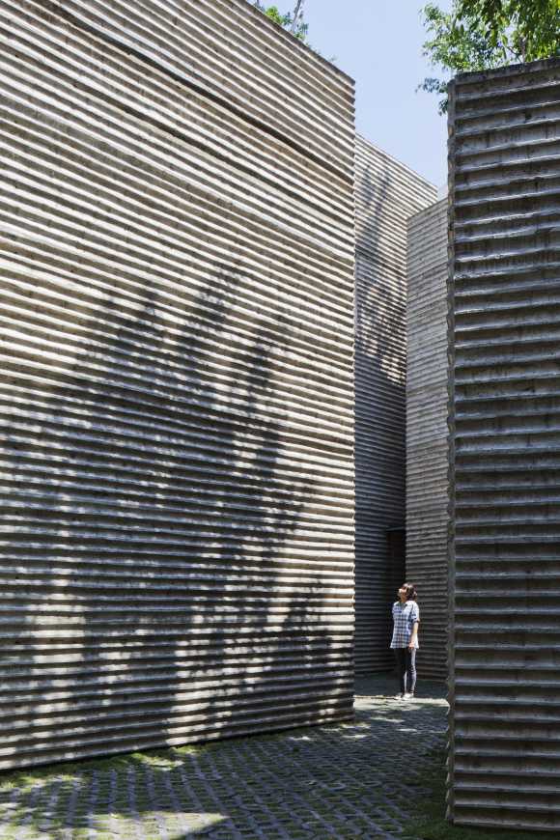


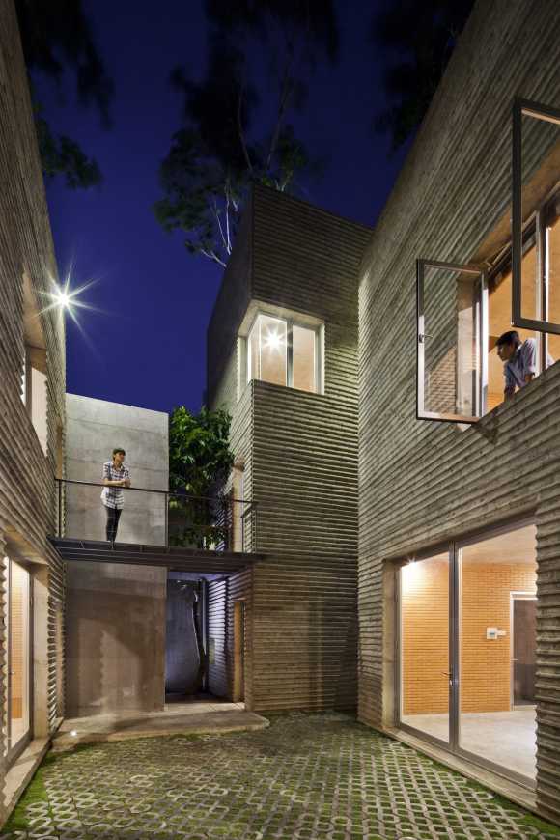
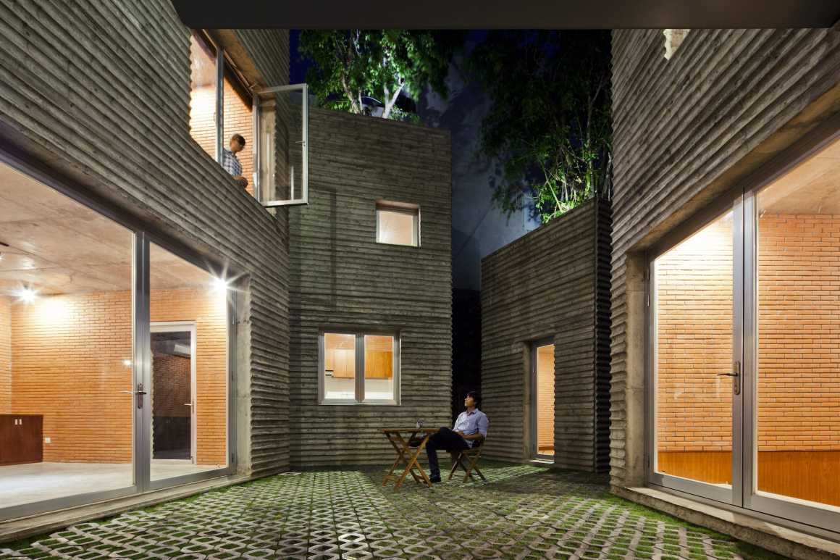
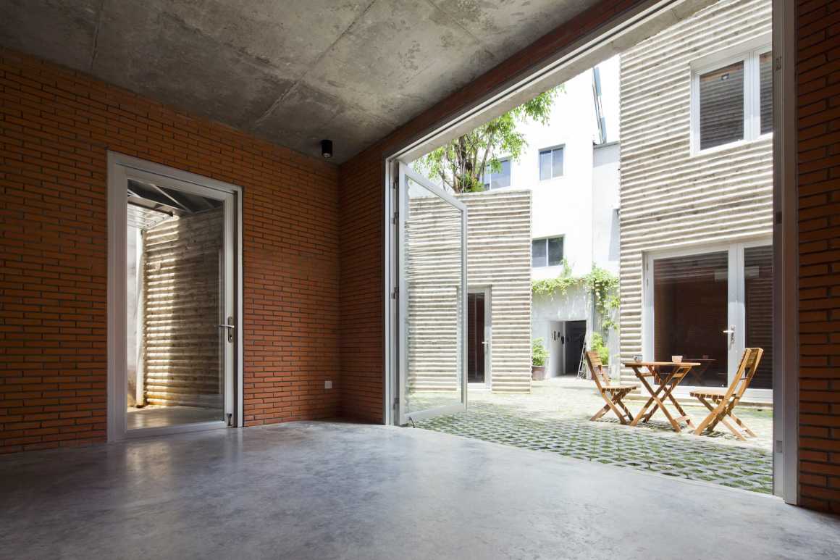
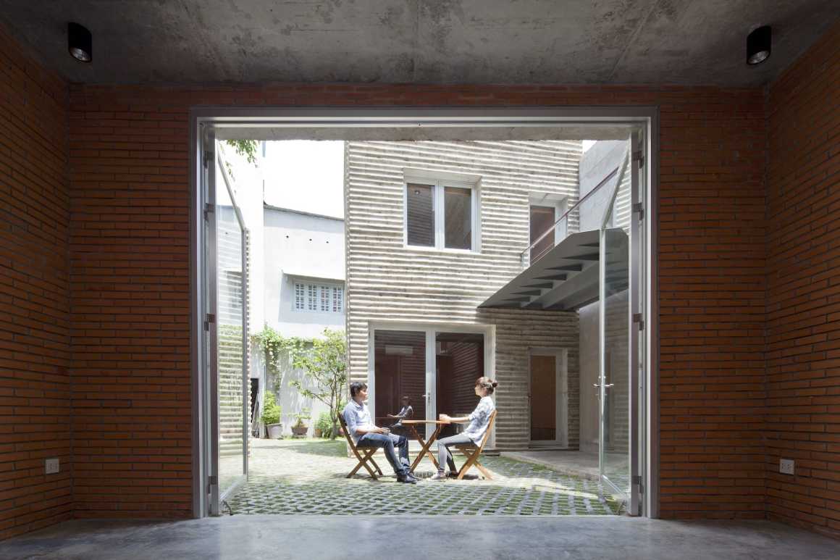
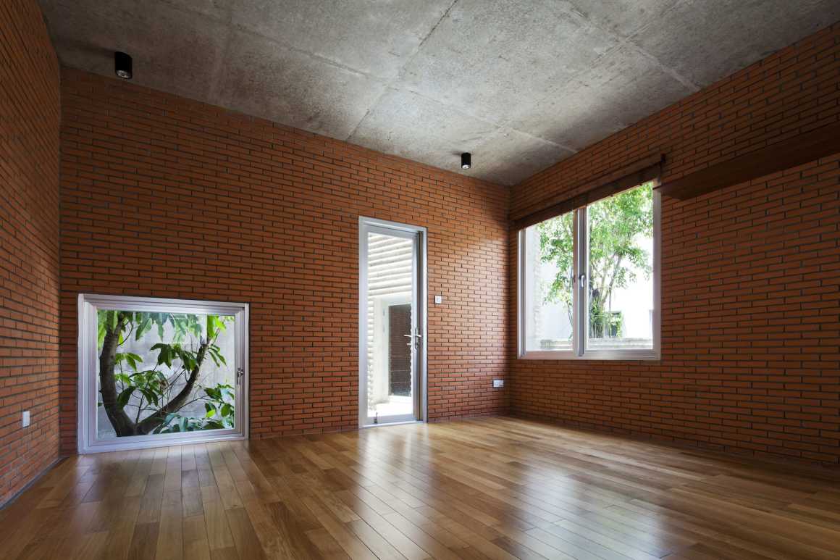
▼总平面图 Site plan

▼建筑立面图 Elevation
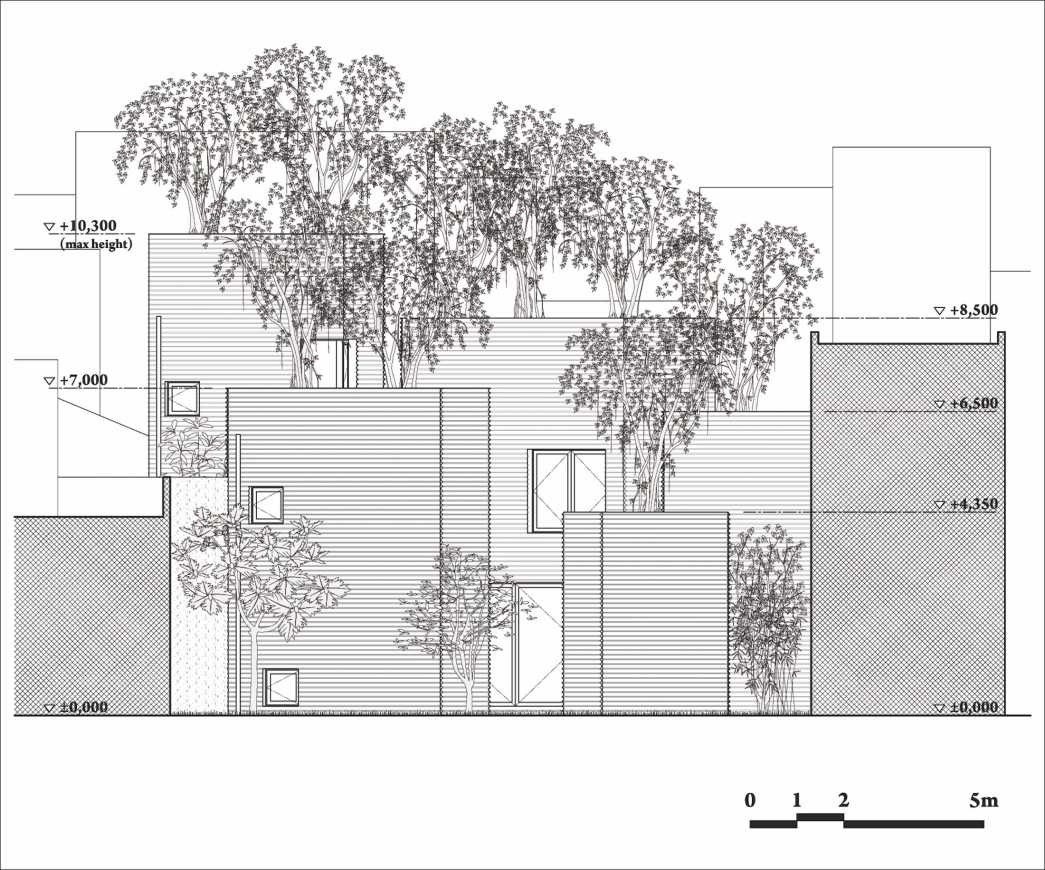
▼剖面图 Section
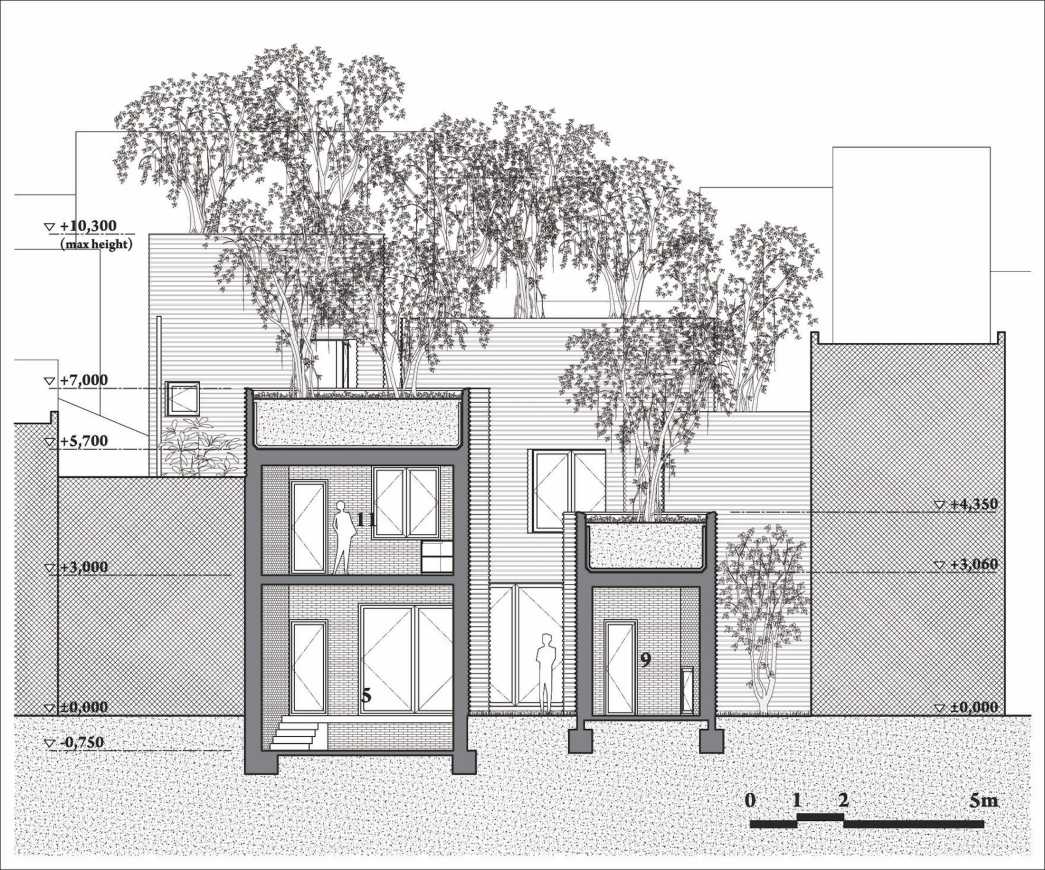
▼首层平面图 Ground floor plan

▼二层平面图 1st floor plan
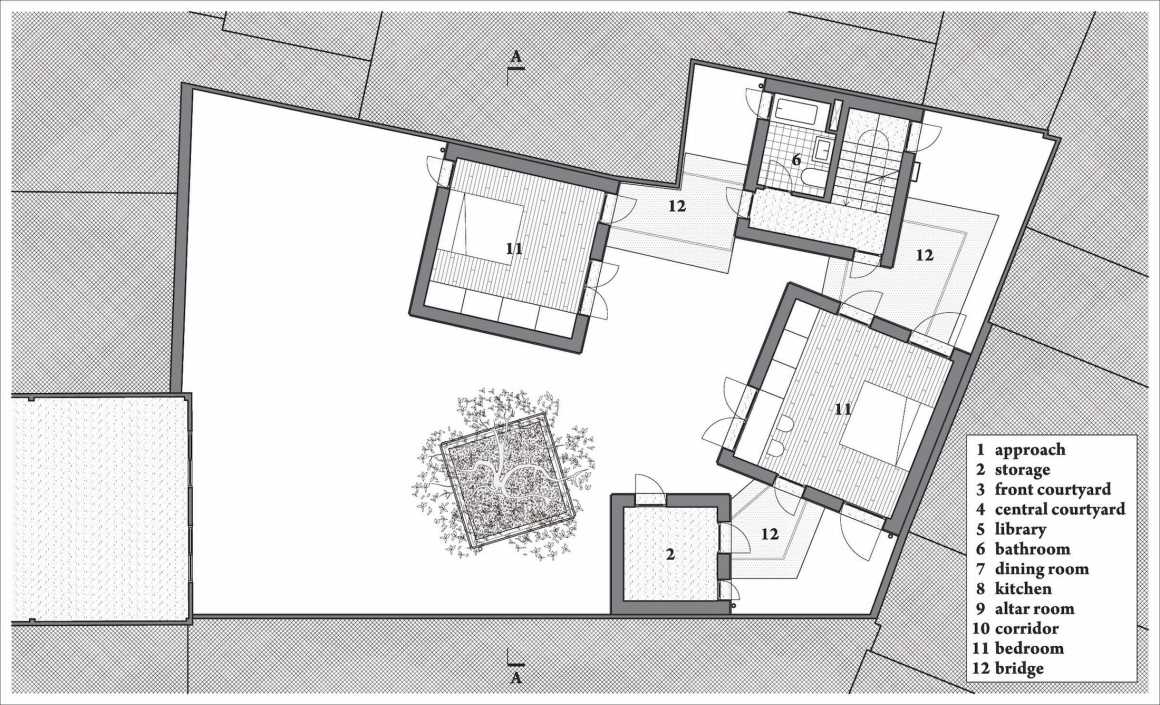
建筑设计:VTN Architects (Vo Trong Nghia Architects)
主创建筑师:Vo Trong Nghia, Masaaki Iwamoto, Kosuke Nishijima
建筑师:Nguyen Tat Dat
承建商:Wind and Water House JSC
现状:于2014年4月建成
类型:私人住宅
地点:越南胡志明市潭滨
建筑面积: 226平方米(226.50)
占地面积:111.66平方米
场地面积:474.32平方米
客户:个人
照片:Hiroyuki Oki
Architect Firm: VTN Architects (Vo Trong Nghia Architects)
Principal architects: Vo Trong Nghia, Masaaki Iwamoto, Kosuke Nishijima (3 principals)
Architects: Nguyen Tat Dat
Contractor: Wind and Water House JSC
Status: Built in 04.2014
Program: Private house
Location: Tanbinh, Ho Chi Minh City
GFA: 226m2 (226.50)
Footprint: 111.66m2
Site area: 474.32m2
Client: Individual
Photographs: Hiroyuki Oki
更多 Read more about: VTN architects (Vo Trong Nghia Architects)




0 Comments