本文由 Group Projects Architecture 授权mooool发表,欢迎转发,禁止以mooool编辑版本转载。
Thanks Group Projects Architecture for authorizing the publication of the project on mooool, Text description and images provided by Group Projects Architecture.
Group Projects Architecture:该住宅位于纽约州米尔顿镇一片 30 英亩的林地上。该地块的显著特征是地块最高处的山脊和山脊下方 15 英尺处的一片大草地。草地四周环绕着树木,可眺望西边的卡茨基尔山脉。东边的山脊上点缀着野花和裸露的岩石。
Group Projects Architecture: The home is situated on a 30 acre wooded parcel in the town of Millerton, New York. The site’s defining features are a ridge at the property’s highest elevation and a large meadow 15’ below. The meadow is ringed by trees and has long, westerly views out to the Catskill Mountains. The ridge to the east is dotted with wild-flowers and rocky outcroppings. Access to the house is via a winding driveway that climbs the steep eastern edge of the site and terminates at the top of the ridge. In addition to the main home, the design brief also called for a guest house and pool.
▽草地中的住宅
通往住宅的道路是一条蜿蜒的车道,沿着地块陡峭的东侧向上延伸,最终到达山脊顶部。除了主住宅外,设计要求还包括一座客房和一个游泳池。
At the outset of the project, the determination was made to locate the house at the lower meadow level and along the baseline of the ridge, eliminating the need to clear existing trees. This shielded the building from prevailing winds and views at the higher arrival elevation, providing a serene and secluded environment for the home.
▽安置在自然中的房屋与泳池
在项目初期,决定将住宅建在较低的草地位置,并沿着山脊的基线布局,这样就无需砍伐现有的树木。这为建筑遮挡了高处入口处的盛行风和视线,营造出宁静而隐蔽的居住环境。
在确定房屋位置后,从山脊的下坡一侧移除了 20 英尺宽、100 英尺长的一块相邻土地。随后,用现浇混凝土墙将挖掘区域围住,在房屋和山脊之间形成了一块平坦的平台。这片空间充当了私密的户外房间和前院,与建筑西侧开阔的草地环境形成了鲜明对比。
为了突出场地的颜色和纹理,住宅和客房被设计成低调的黑色人字形结构。通过对外部材料进行整体化处理,将建筑的立面和屋顶表面都覆盖上了相同的黑色波纹金属板。波纹的起伏为建筑形态增添了微妙的纹理。屋顶的挑檐处露出黑色涂漆的椽尾,为项目增添了另一层细节和韵律。大面积的玻璃提供了从室内望向远处景观的视野,为建筑简洁的谷仓式外形增添了视觉趣味和深度。
从朝向来看,住宅的长边与山脊平行,最大限度地增加了朝东和朝西的视野机会。入口大厅位于平面图的中心位置,在建筑北端的两间主卧室和南端的公共空间之间形成缓冲区。两间较小的卧室位于房屋南侧的两端。
With the house positioned, a 20′ wide x 100′ long adjacent section of land was removed from the downslope side of the ridge. The excavated area was then retained by a cast-in place concrete wall, creating a flat pad between the house and the ridge. This space functions as an intimate outdoor room and forecourt, offering a contrasting experience to the wide-open meadow setting to the building’s west.
To foreground the colors and textures of the site, the home and guest house were developed as muted, black gable-shaped structures. This was achieved by taking a totalized approach to the exterior materials, cladding the buildings’ facades and roof surfaces in the same black corrugated metal. The waves of corrugation give subtle texture to the forms. Open eaves at the roof express black painted rafter tails, supplying another layer of detail and rhythm to the project. Large expanses of glass offer views through the house to the landscape beyond, adding visual interest and depth to the building’s simple barn-like shape.
Orientation wise, the long exposures of the home run parallel to the ridge, maximizing opportunities for views out to the east and west. The entrance hall is centrally located in plan and creates a buffer between two primary bedrooms at the north end of the building and the communal spaces to the south. Two smaller bedrooms bookend the southern side of the house.
▽因地制宜的设计,造就独特的风景体验
▽自然就是住宅最好的画框
在室内空间,这些木制家具划分了公共区域和私人区域,也是房屋的重要组成部分。每一块都在高度、比例和材质上有些微的不同。它们的功能包括:容纳阁楼的楼梯,围合客厅的壁炉,厨房的橱柜空间和隐藏厨房用具。厨房橱柜和壁炉砌块采用了现浇混凝土构件,具有耐久性和阻燃性。除了木质家具,室内色调由白色墙壁和天花板,灰色混凝土地板和深铜色铝制移动门框组成。
为了给住宅内部的空间增添变化,客厅、厨房和餐厅上方的天花板采用了山墙形拱顶,而私人房间的天花板高度则更为亲切。
主题建筑采用宽16英寸的滑动玻璃门,既方便出入,又能让人饱览西边的草地和东边的山脊美景。泳池和客房位于草地上,而户外用餐区则设在住宅与山脊之间。
Floating in the communal spaces are four linear blocks of millwork wrapped in a warm Douglas fir veneer.The blocks establish boundaries between public and private zones and contain essential components of the house. Each has a slightly different character in terms of their height, proportion, and materiality. Their functions are: housing the attic stair, enclosing the living room fireplace, providing kitchen counter surfaces, and concealing the kitchen appliances. The kitchen counter and fireplace blocks incorporate cast-in place concrete elements for their durability and fire retardant properties. In addition to the wood clad millwork, the interior palette is composed of white walls and ceilings, gray concrete floors, and dark bronze aluminum sliding door frames.
To add variation to spaces within the home, the ceiling above the living, kitchen and dining room has been given a gable-shaped vault, while the private rooms have more intimate ceiling heights. The vault’s eaves and peak are softened into gentle curves, diffusing the light spilling onto its surfaces, giving it a cloud-like appearance. On either side of the common areas are two 16’ wide banks of sliding glass doors, providing access and immersive views of the meadow to the west and the ridge to the east. The pool and guest house are located in the meadow, while an outdoor dining space is situated between the house and the ridge.
▽室内通透的视线,让人能饱览西边的草地和东边的山脊美景


▽木质家具划分室内空间
▽室内走廊,自然风景就是最好的画框
▽项目设计图纸
项目名称:草地中的住宅
项目类型:独栋住宅
项目性质:新建
地点:美国纽约州米尔顿镇
竣工时间:2024 年
建筑面积:2800 平方英尺
建筑师:Group Projects Architecture(网址:https://group-projects.net)
Instagram:https://www.instagram.com/groupprojectsarchitecture/
摄影师:Nicholas Venezia(网址:https://nicholasvenezia.com/)
Project Name: House in a Meadow
Program Type: Single Family Home
Project Type: New Construction
Location: Millerton, NY USA
Completion: 2024
Project Area: 2,800 Square Feet
Architect: Group Projects Architecture https://group-projects.net
Instagram: https://www.instagram.com/groupprojectsarchitecture/
Photographer: Nicholas Venezia https://nicholasvenezia.com/
“ 将自然纳入风景。”
审稿编辑:junjun
更多 Read more about: Group Projects Architecture












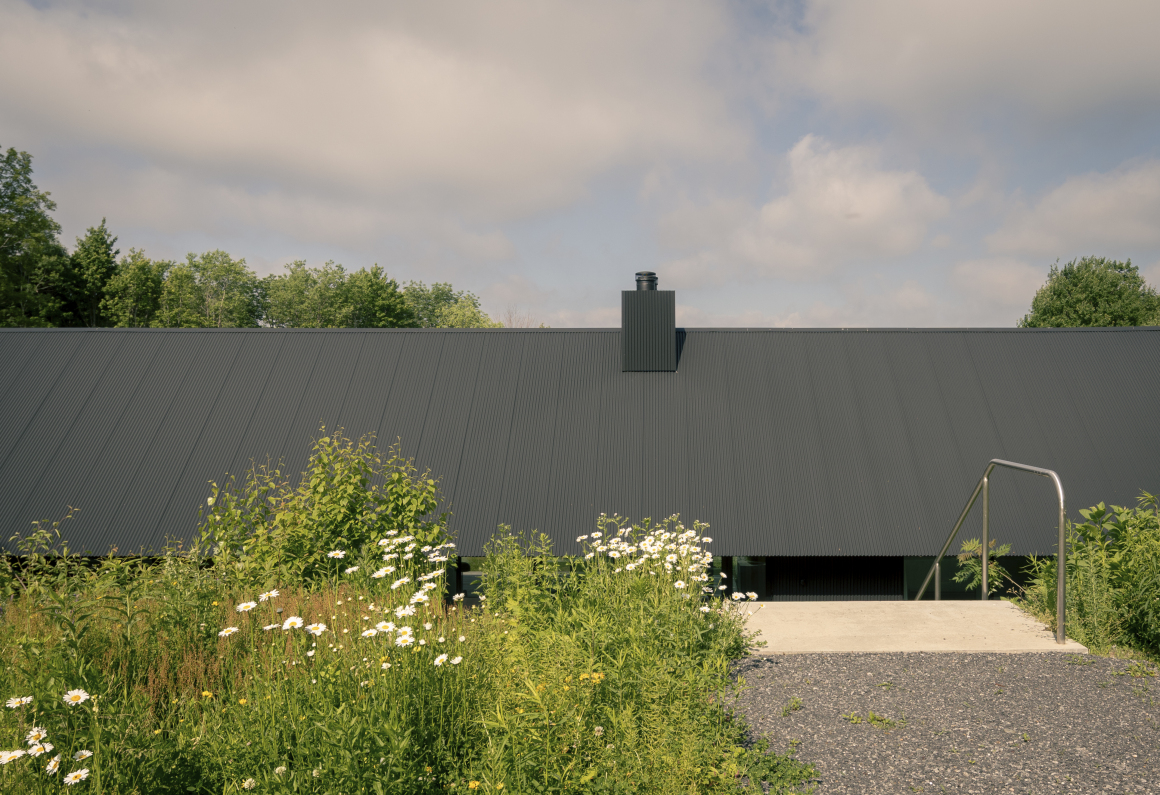

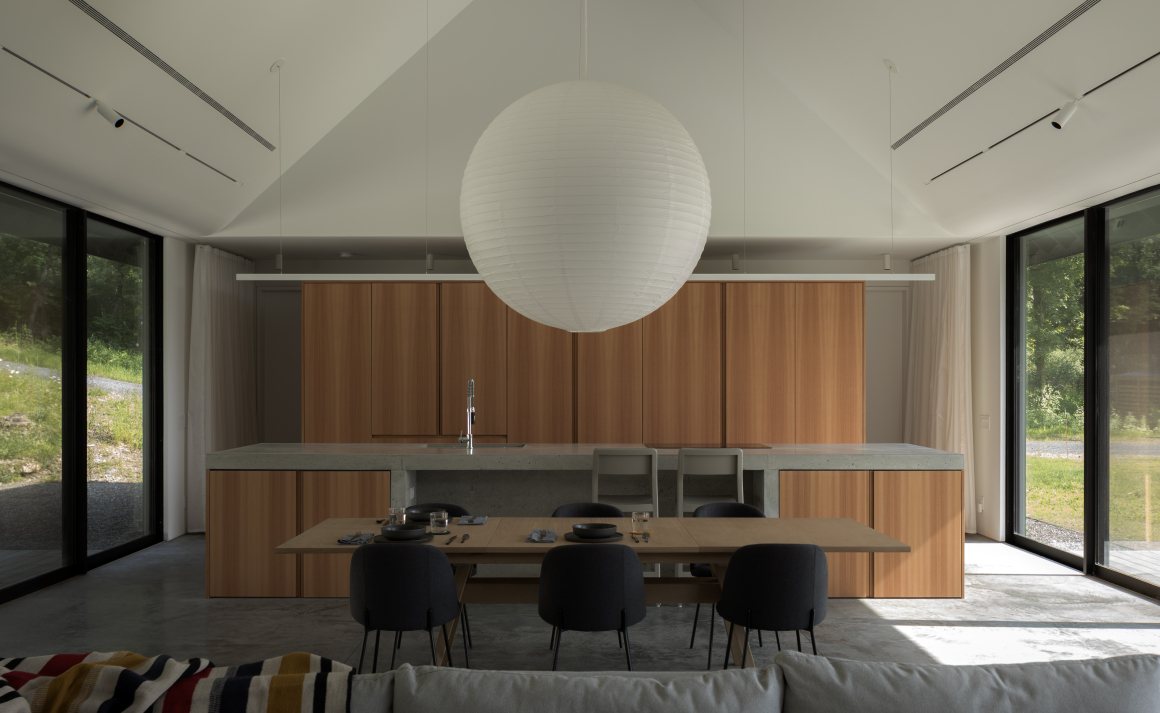




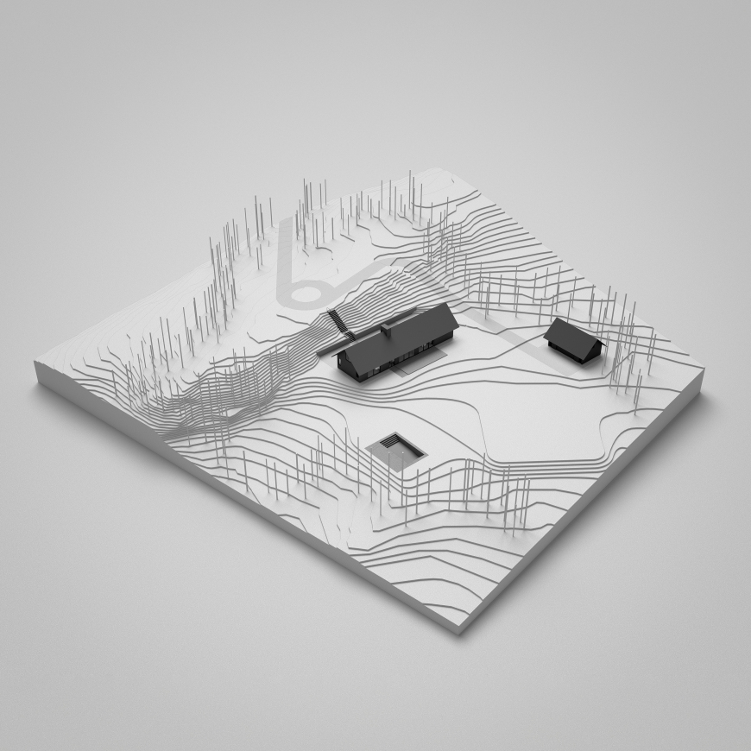
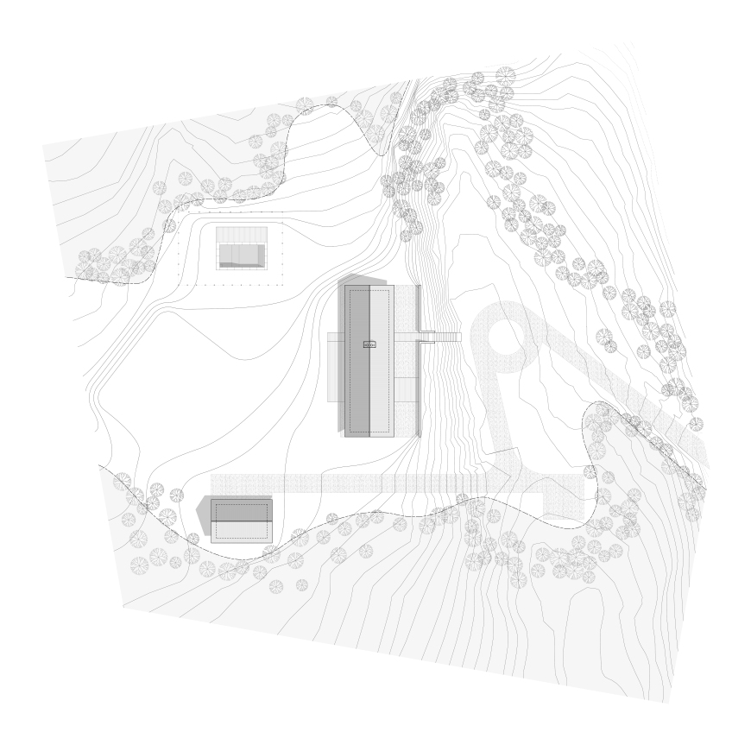
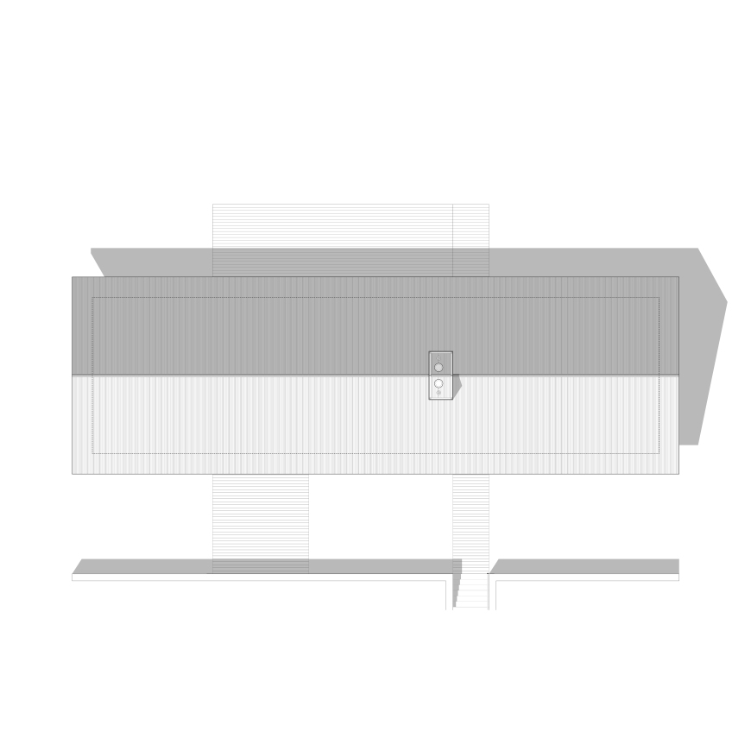
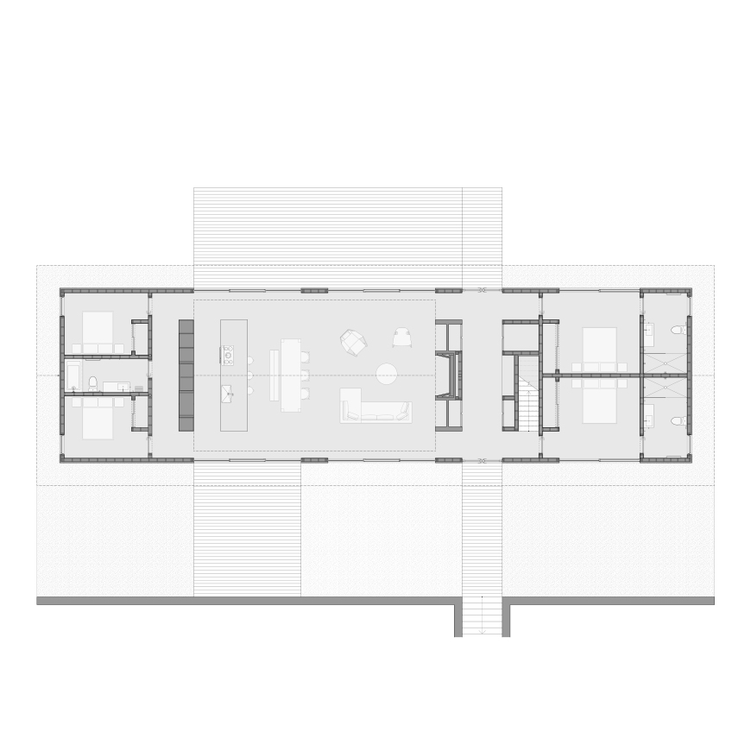
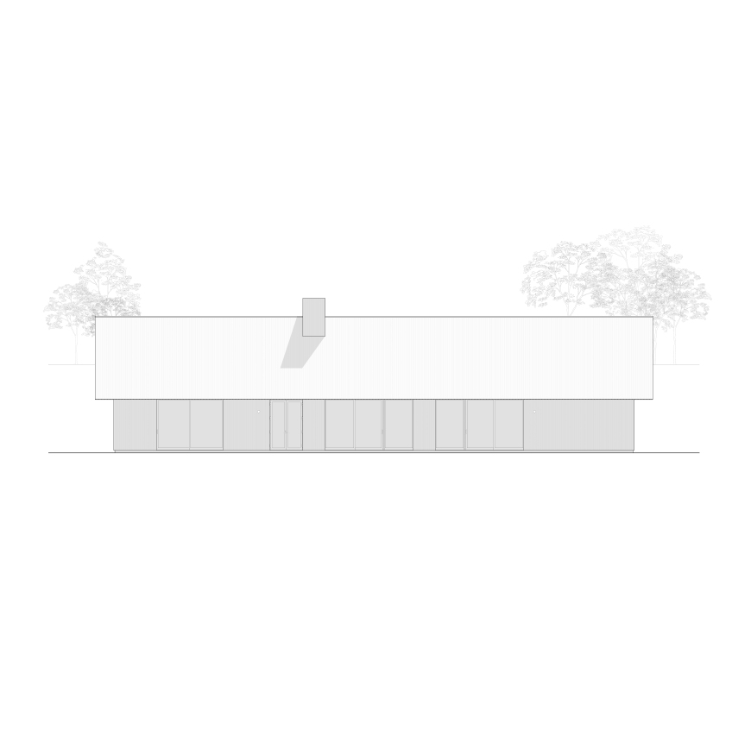
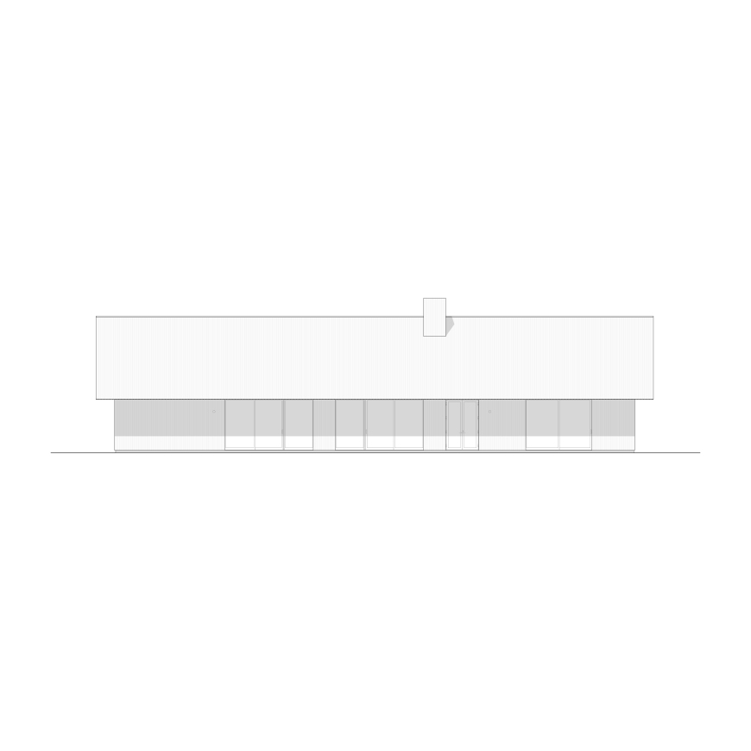
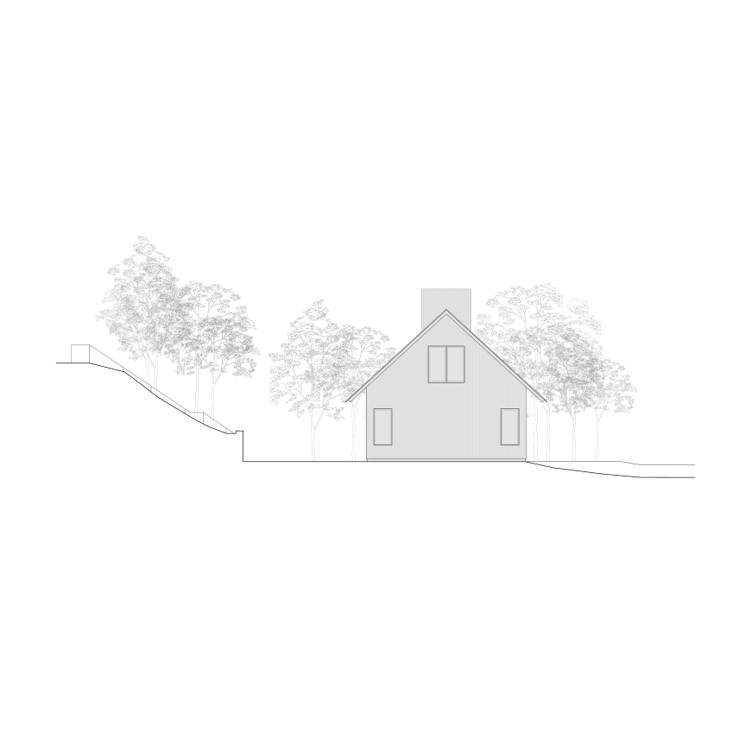
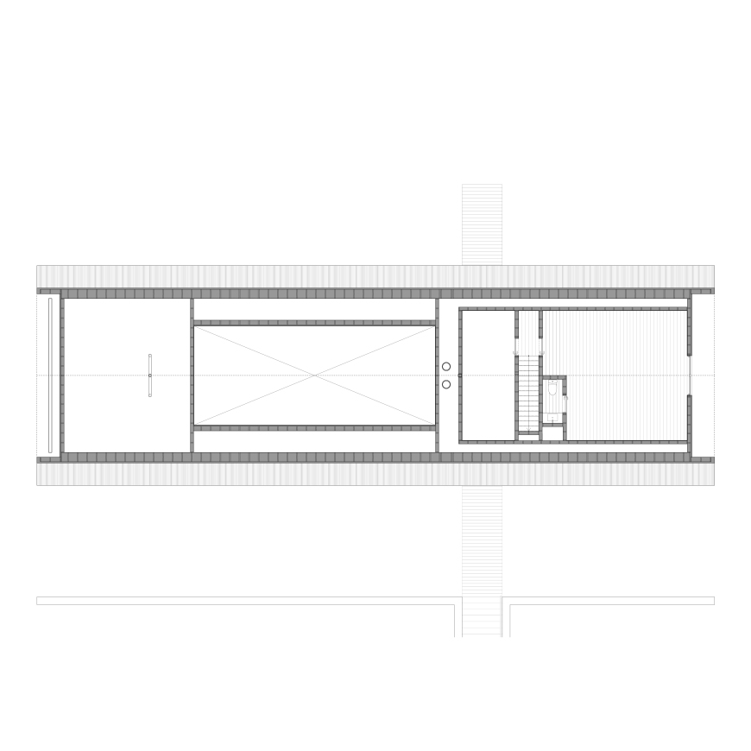
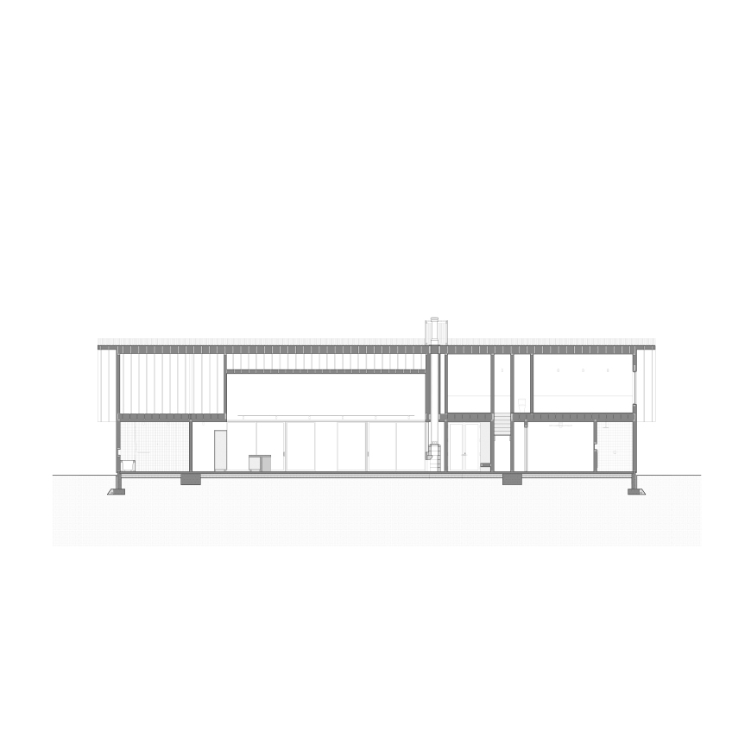
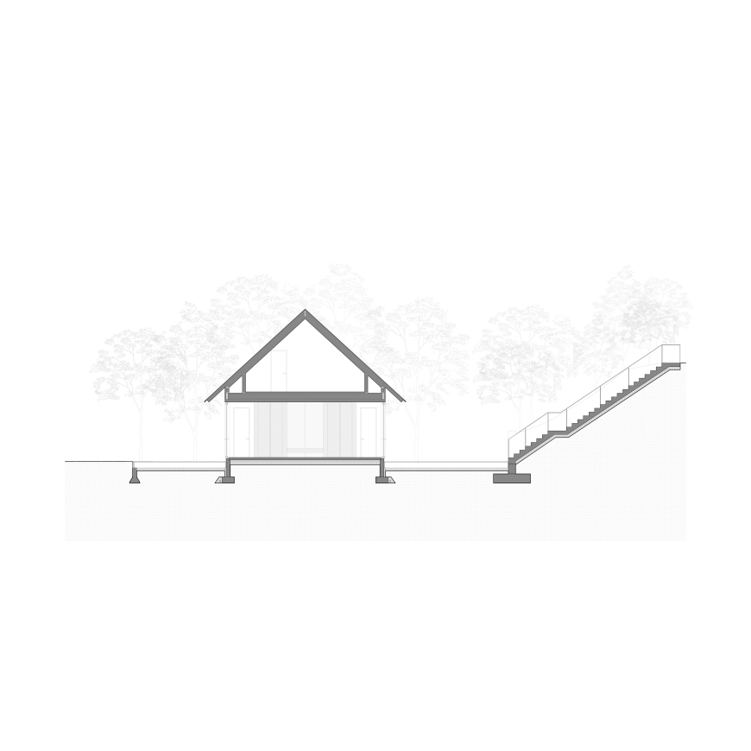
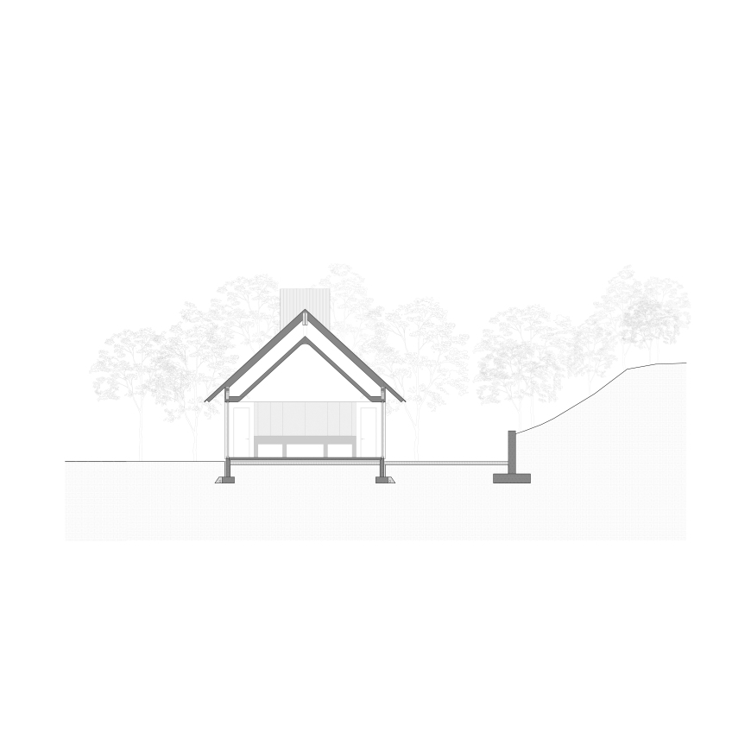
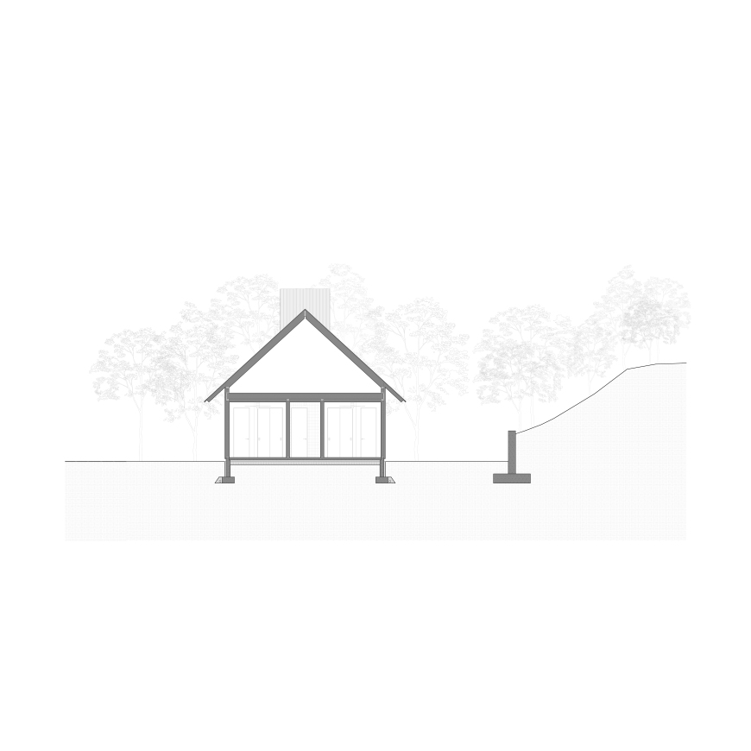


0 Comments