本文由 Design Collective Architects 授权mooool发表,欢迎转发,禁止以mooool编辑版本转载。
Thanks Design Collective Architects for authorizing the publication of the project on mooool, Text description provided by Design Collective Architects.
DCA:House68是一座拥有一系列现代景亭的私人住宅,这里面的每个景亭都通过大型露天平台和水上花园连接在一起,其布局方式,帮助该住宅更好地划分了空间。各自独立的访客亭、娱乐亭、起居亭、服务亭,在不使用时可以分段关闭,以灵活性帮助房子适应家庭中不断变化的需求。
DCA:House68 is a private family residence. The house is designed as a series of modern pavilions connected by large open terraces and water gardens. Each pavilion differs programmatically and allows for the large home to be sectionalized. A guest pavilion, an entertainment pavilion, a living pavilion and a service pavilion; each of which functions independently and may be sectionalized and closed off when not in use. This flexibility allows for the house to conform and to adapt to the changing needs of the family.
设计的主要目标是使房子能够适应未来几年不断增长和变化的家庭需求。比如孩子们离开家去学校的时候,家里的日常家庭成员会随之发生改变,因此,我们将独立景亭的概念融入了住宅设计中,方便在不使用时关闭部分空间。
The design brief required that the house is able to adapt to the changing needs of a growing family for the coming years. The actual members of the family that will be staying in on a daily basis will change when their children leave home for studies. Responding to this, the idea of separate components in the form of pavilions is designed into the home, allowing sections to be shut-off when not in use.
该住宅设计中同样采用了热带建筑的基本原理:主要生活空间沿着南北轴线开放,避免了过多的太阳辐射;正对着的墙壁互相开放,允许有效的交叉通风和空气流通;幽深的游廊和悬臂式屋顶屋檐为室内提供了遮阳;结合了一系列胶合松木百叶窗的双层构筑立面,为亭阁提供了必要的遮阳和透明度需求;水上花园和景观庭院提供阴凉,降低了房子周围的环境温度;小径和露台在室内和花园之间形成的半室外空间,可作为必要时的附加生活空间。这是热带建筑中非常常见景亭建筑。
Basic fundamentals of tropical architecture are adopted from the start. Primary living spaces are designed with openings along the north-south axis to avoid excessive solar gain. Opposing walls open up to allow for effective cross ventilation and airflow through. Deep verandahs and cantilevered roof eaves shade the interior from the afternoon sun whilst a double skin façade incorporating a series of glu-laminated pine louvres provide the shade and transparency needed for the pavilions. Water gardens and landscaped courtyards provide shade and lowers the ambient temperature around the house. Pathways and terraces form semi-outdoor spaces between the interiors and the gardens that is used as additional living spaces when the need arises. The concept of pavilions is a very common approach to tropical architecture.
▼木质立面为景亭提供了所需的阴影和透明度 The double skin façade incorporating a series of glu-laminated pine louvres provide the shade and transparency needed for the pavilions.
▼景亭木质立面细节 The pavilion façade detail
零散的规划有助于有效的空气流动和渗透,帮助气流穿过和环绕建筑物,从而冷却和清新的室内空间。该规划自然地创造了室外和庭院空间,将亭阁与外部联系起来,更有效地激活了过渡空间。同时,这些连接内外的半封闭式空间,还可以根据时间的需要进行扩展或收缩。
The fragmented planning allows for permeability and effective air flow through and around the building cooling and refreshing the interior of the house. The planning naturally creates outdoor spaces and courtyards that binds the programmes of the pavilion with the outside and activates the in-between spaces more effectively. A semi-enclosed space that bridges internal space to the exterior allowing functions to expand and contract depending on the need of the time.
住宅单元背景下的第三空间,是将花园的剩余区域整合到了景亭设计中,由此创建了该建筑与景观共存的设计,彼此共享其可用空间,使得场地边界更具流动性。
This concept of a 3rd space, in the context of a residential unit, adopts the area left over for the garden and integrates it into the planning for the pavilions. This results in a design where architecture and landscape coexists, sharing its available space with one another and allowing the boundaries to be more fluid.
该项目探索的是一个将建筑暴露在周围的自然元素中的现代热带住宅概念。光、空气、水和花园可以通过庭院、气井、通风墙、窗户和木屏风渗透或穿过房子。但在其渗透性上我们采取了一定程度的控制,从而保持室内空间的舒适性,不会受到过多的热量或湿度的影响。
This project explores the idea of a modern tropical home where the architecture is exposed to the natural elements that surrounds it. Light, air, water and garden is allowed to permeate and pass through the house through its courtyards, air wells, ventilated walls, windows and timber screens. The degree of permeability is controlled to an extent that the interior spaces retains its comfort levels and not suffer from excessive heat gain or moisture levels.
▼室内设计 Interior Design
▼室内景观 Interior landscape design
▼楼梯细节 Stair details
总之,热带建筑并不是让使用者远离和屏蔽自然环境,而是为了增强和连接它们之间体验和关系。
Tropical architecture is not to shield and protect the users away from the elements but to enhance and bridge the experience and the relationship between them.
▼建筑模型 Model
▼建筑空间示意 Pavilions and Breezeways

▼建筑各层平面图 Floor Plan
▼建筑立面图 Elevations
▼建筑剖面图 Sections
项目名称:House68
地点:马来西亚 雪兰莪州
占地面积:3488平方米
建筑面积:1829平方米
总建筑面积:2146平方米
完成年份:2019年
建筑设计事务所:Design Collective Architects (DCA)
主创建筑师:Ar. Chan Mun Inn, Ar. David Chan, Ar. Quah Zheng Wei
室内设计:Essential Design Integrated (EDI) Sdn Bhd
首席设计师:Idr. Wong Pei San, Cherry Chong
承包商/建造商:MLH Bina Sdn Bhd
C&S顾问:JPS Consulting Engineers Sdn Bhd
M&E顾问:LMC Consult Sdn Bhd
景观:Inchscape
摄影:CreativeClicks Photograph
PROJECT NAME: House68
LOCATION: Selangor, Malaysia
SITE AREA: 3488 m2
BUILDING AREA: 1829 m2
GROSS FLOOR AREA: 2146 m2
YEAR OF COMPLETION: 2019
ARCHITECT FIRM: Design Collective Architects (DCA)
LEAD ARCHITECTS: Ar. Chan Mun Inn, Ar. David Chan, Ar. Quah Zheng Wei
INTEROIR DESIGN: Essential Design Integrated (EDI) Sdn Bhd
LEAD DESIGNER: Idr. Wong Pei San, Cherry Chong
CONTRACTOR/BUILDER: MLH Bina Sdn Bhd
C&S CONSULTANT: JPS Consulting Engineers Sdn Bhd
M&E CONSULTANT: LMC Consult Sdn Bhd
LANDSCAPE: Inchscape
PHOTOGRAPHER: CreativeClicks Photograph
更多 Read more about: Design Collective Architects (DCA)



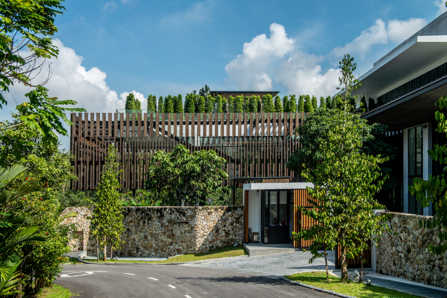

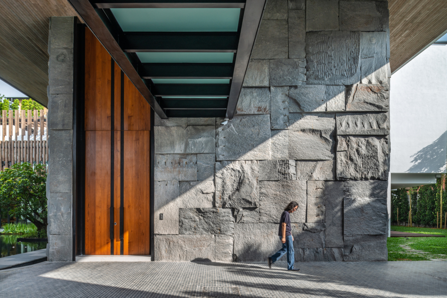
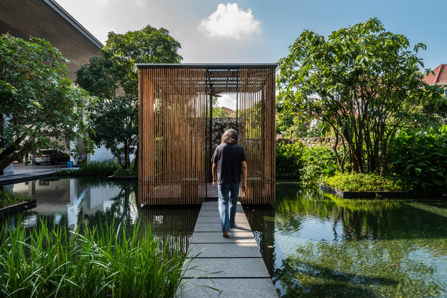
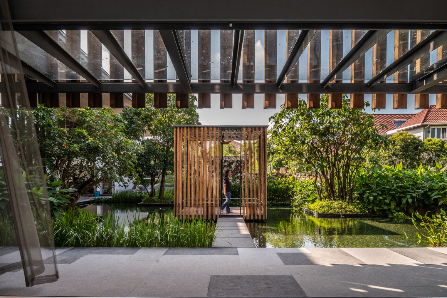

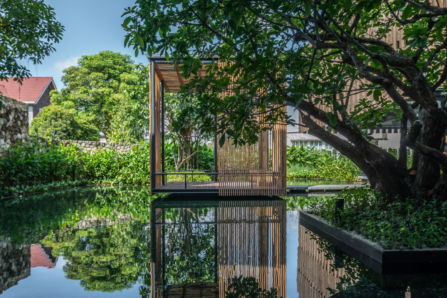
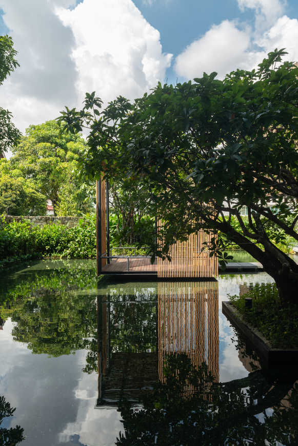
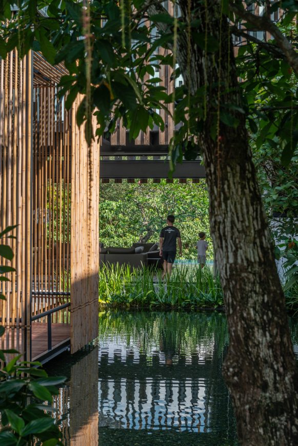
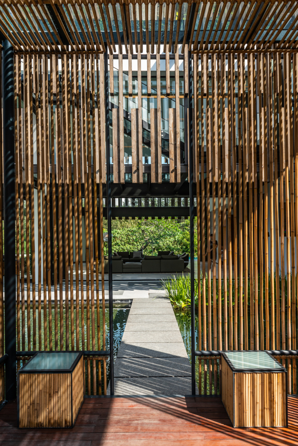

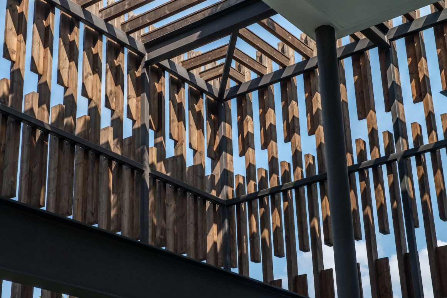
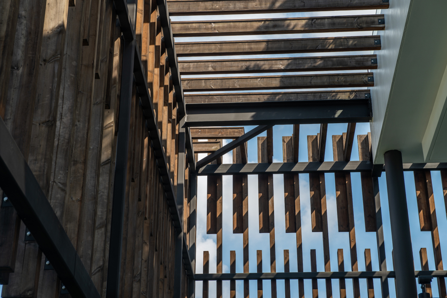
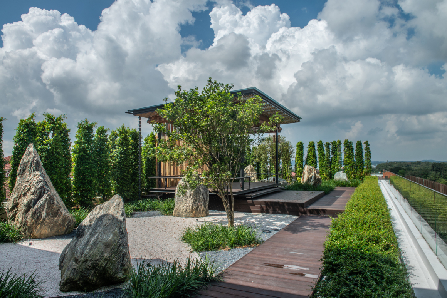
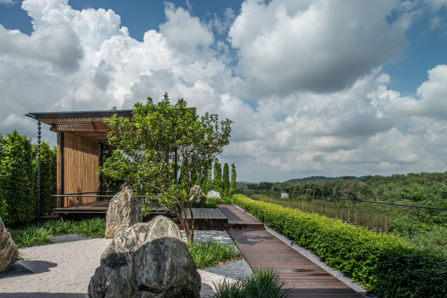
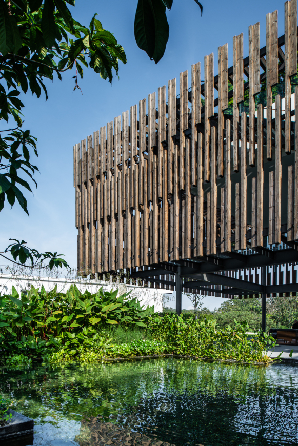

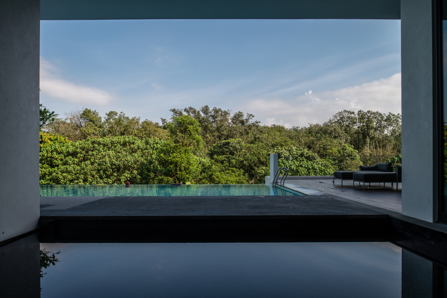
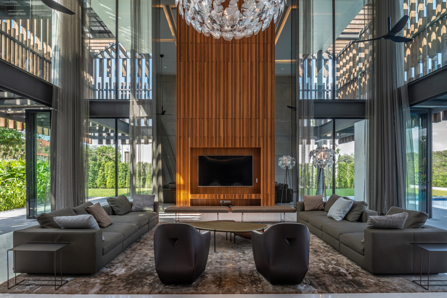

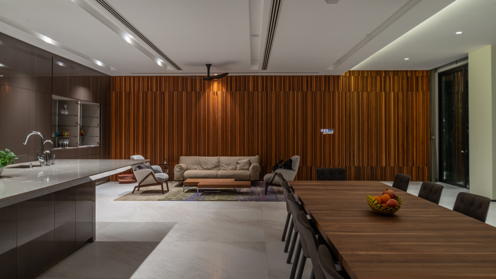
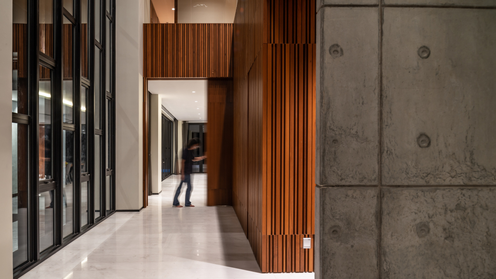
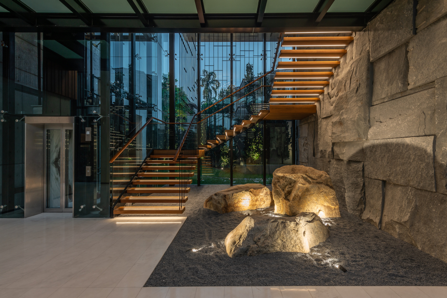
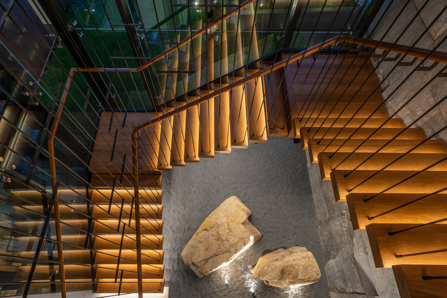


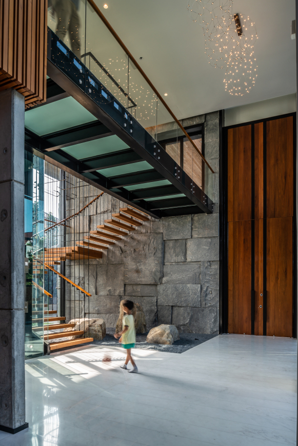
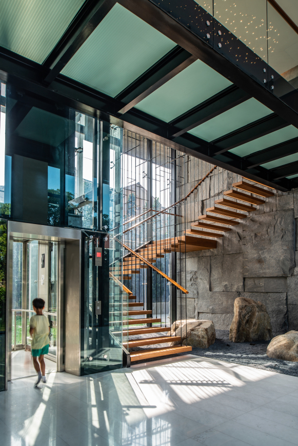
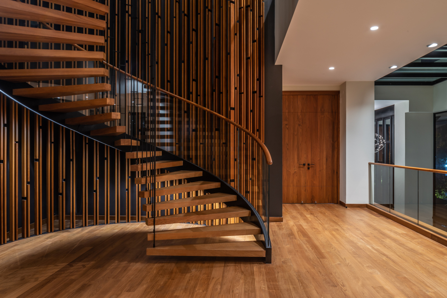

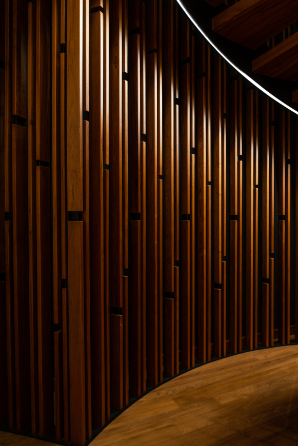
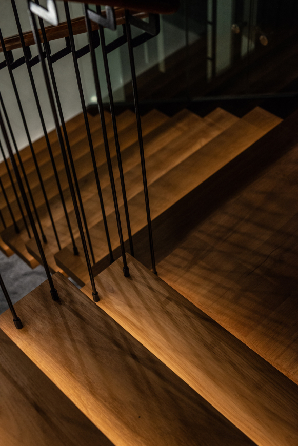
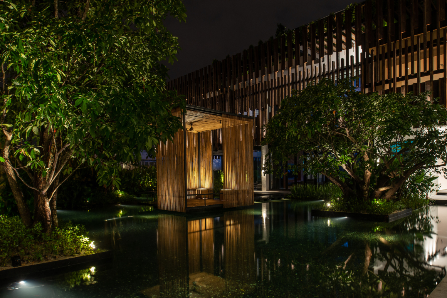
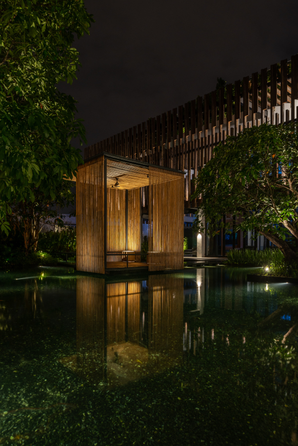

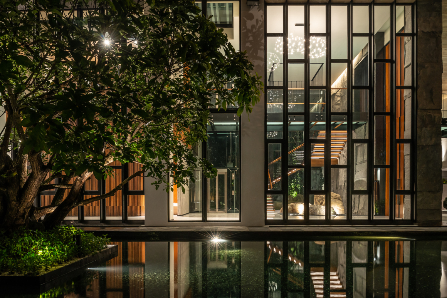

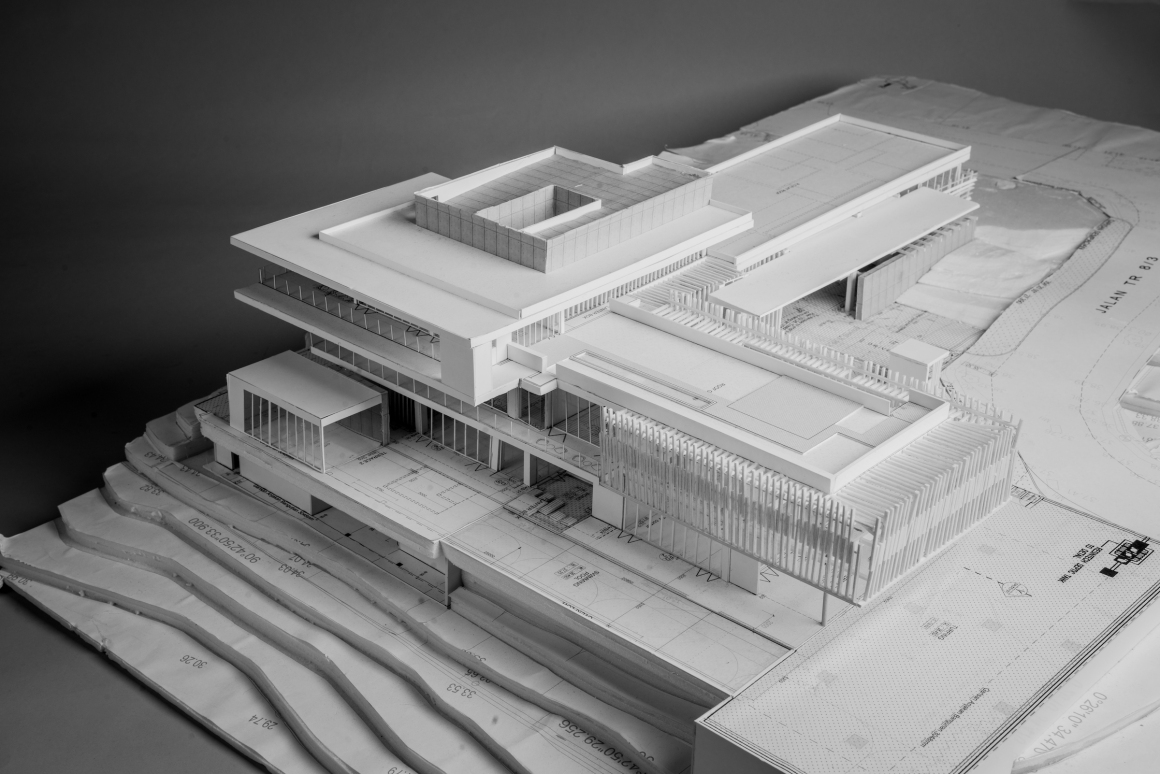
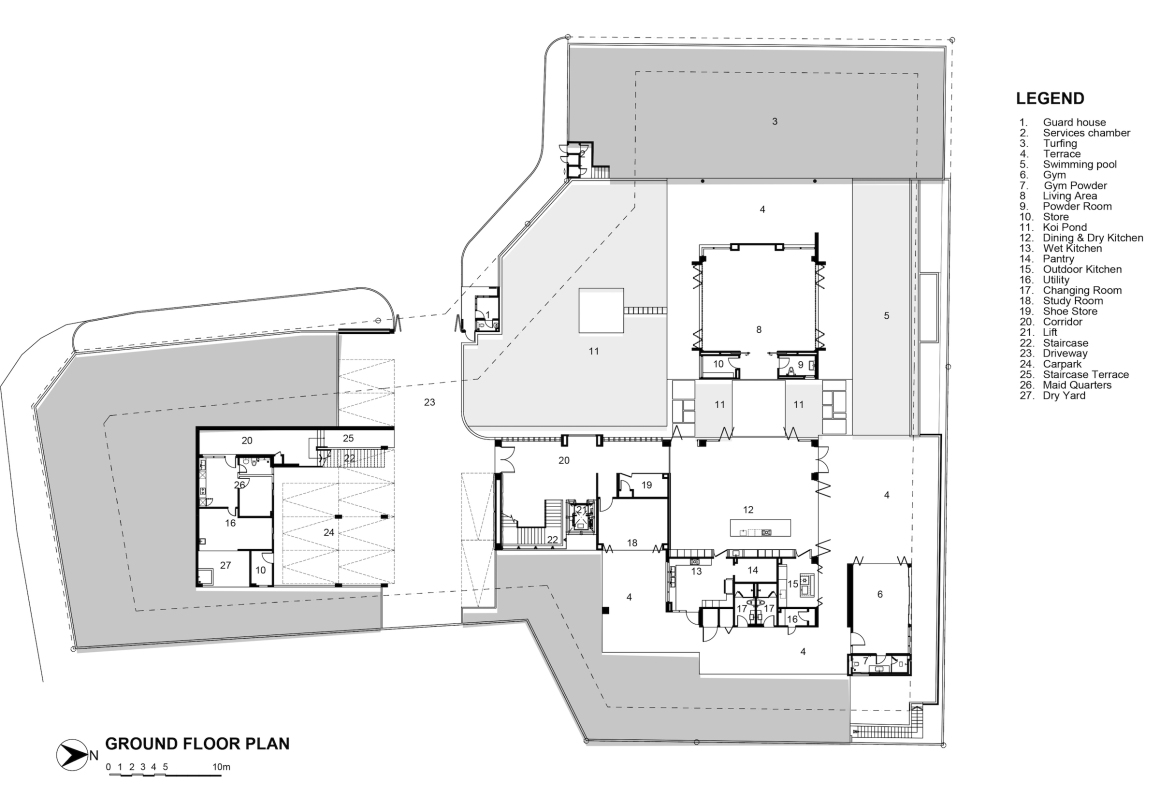

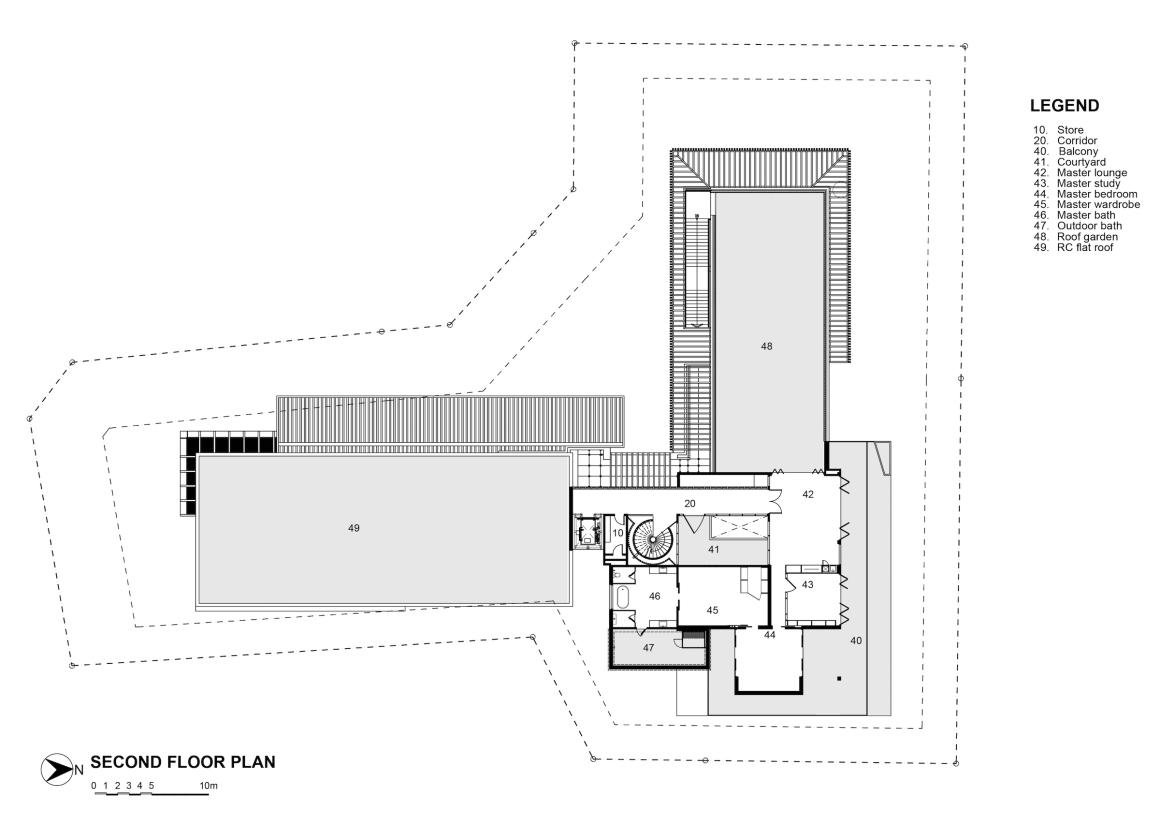
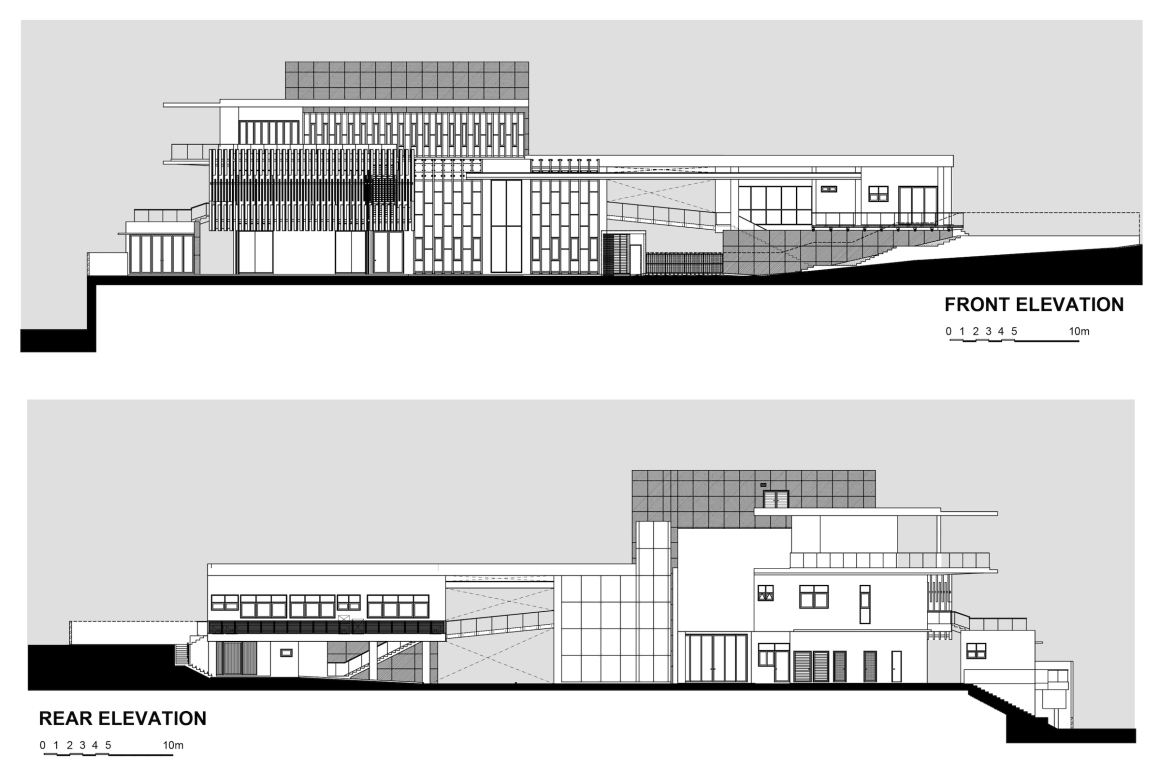
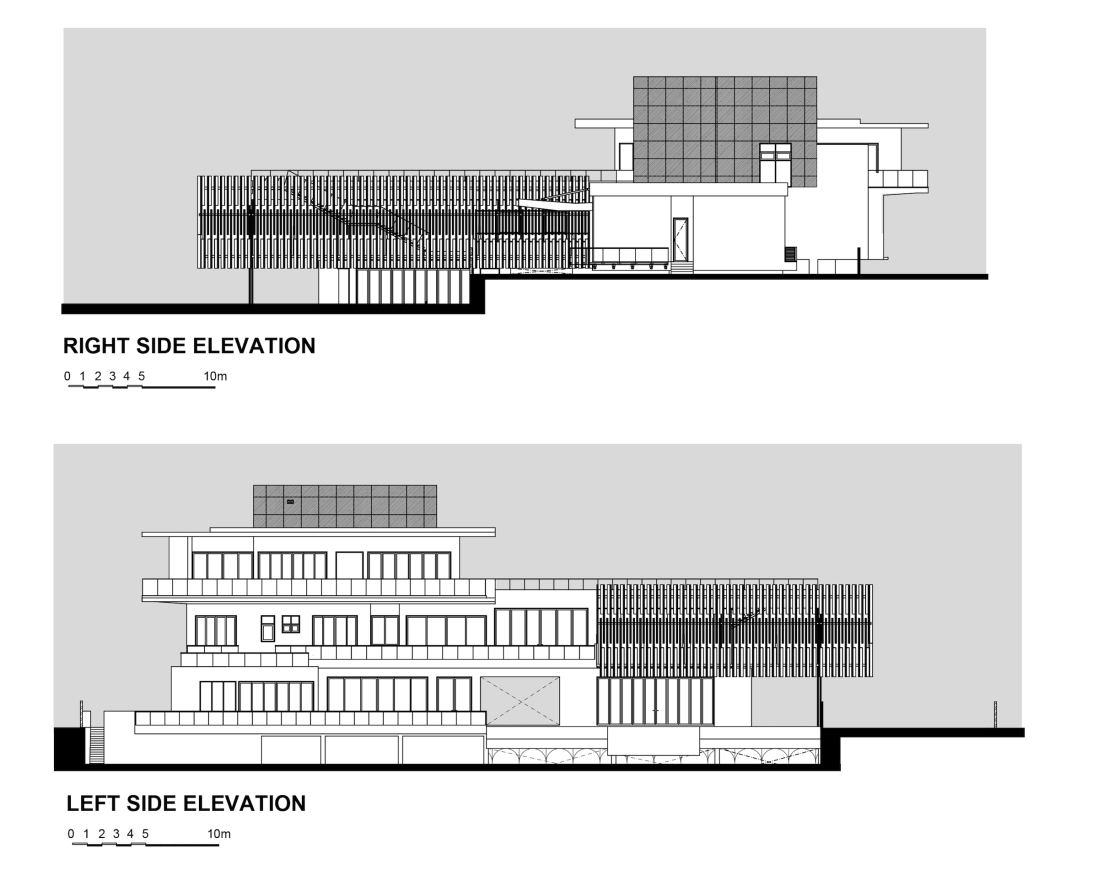



0 Comments