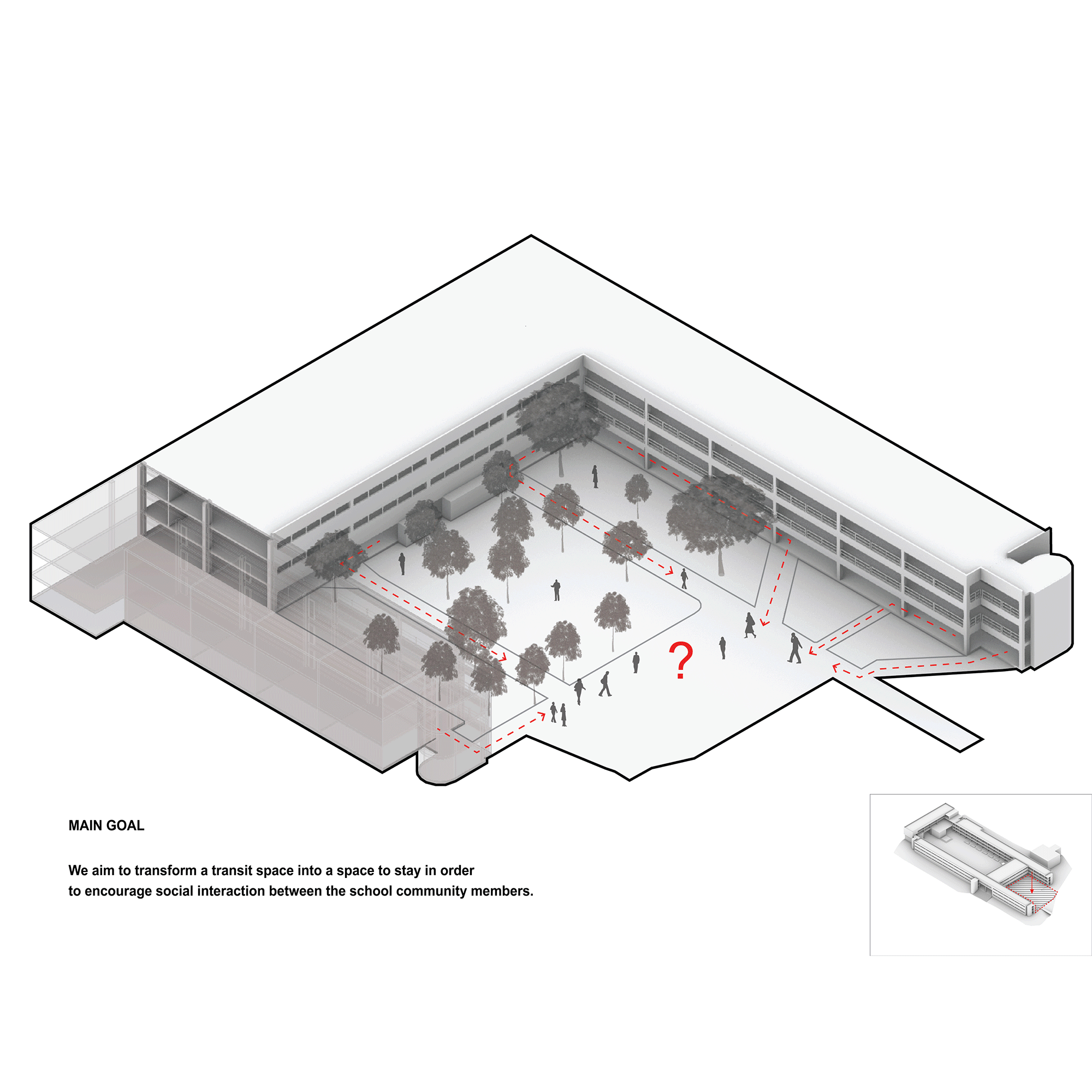本文由 Joshua Ascencio + Architects 授权mooool发表,欢迎转发,禁止以mooool编辑版本转载。
Thank Joshua Ascencio + Architects for authorizing the publication of the project on mooool, Text description provided by Joshua Ascencio + Architects.
Joshua Ascencio + Architects:在在蒙特雷大学校园内的教学楼中心区域,有一个引人注目的半荫花园,花园中有19棵较高的树木,并由一条环绕蒙特雷市的东马德雷山脉(Sierra Madre Oriental)勾勒出轮廓。Playita花园向学校展示了在校园内拥有自然户外空间的重要性,如此一来,学生们就可以在课间休息时放松身心,并在长时间待在教室之后有新的发现。
Joshua Ascencio + Architects:Located in the central core of the school buildings inside campus, there is a remarkable semi-shade garden that groups nineteen medium tall trees and outlined by the presence of the Sierra Madre Oriental, a mountain chain that frames the City of Monterrey. The Jardin La Playita evokes to schools about the importance of having nature outdoor spaces on campus so students could seek physical and mental health during schools breaks for them to rediscover after a prolonged stay inside classrooms.


该项目的主要设计目的是将一个用作循环区的花园改造成一个供学生在课间停留的户外休闲空间。因此,为了开发这个项目,设计者主要从五个设计点着手:
The main design purpose of this project was to transform a garden used as a circulatory area, into a recreational outdoor space for students to stay during break periods. Therefore, to develop this project we worked on five design point:
▽场景动图 GIF

第一个设计点通过交叉路径创建了“相遇点”的概念,其主要功能是让学生停下来与同学会面,甚至欣赏风景。第二个设计点通过使用分散和非固定的家具设施营造更多样化活动的可能,因此学生可以选择在这里学习、阅读、放松、社交、就餐,或只是欣赏景观。第三个设计点通过建设城市果园和特色花园,体现了社区的重要性和归属感,让学生可以自己收集和种植植物,并看着自己的蔬菜生长,同时让学生们感受到自己也是该项目的一部分。第四个设计点强调了环境的重要性,通过将回收材料用于金属模块化露天结构,并与回收的W型材部件组装在一起。此外,保留了现场已存在的19棵较高大的树木,使其成为了该项目的重要元素。第五个设计点强调了舒适度的重要性,通过30余个高架花园,创造了一个绿色的屋顶天空,为行走在教学楼高层的观赏者提供了视觉奇观,但其主要的功能是减少聚集在一层花园中学生的炎热感,并为他们提供庇护,使他们免受墨西哥北部一年中大部分时间出现的极端炎热天气的影响。
The first design point creates the definition of encounter points through intersection paths that its main function was to force students to stop for them to meet classmates or even admire the landscape. The second design point proposes a wide range of activities by using loose and non-fixed furniture so students can choose between study, read, relax, socialize, eat or just contemplating landscape. The third design point marks the importance of community and the sense of belonging through the implementation of urban orchards and endemic gardens, so students can gather and plant their own plants and watch their vegetables grow while at the same time induces the student to feel part of the project. The fourth design point addresses the importance of the environment by using recycling materials for the metal modular open-air structure assembled with recycled W– profile pieces. As well as the saving of the nineteen medium tall trees already on site that became the main protagonist of this project. And the fifth design point that indicates the importance of comfort through the application of thirty – two raised gardens that creates a green roof sky that gives a visual spectacle to viewers walking on the higher levels of the classroom buildings, but its main function is to reduce the thermal sensation to students that gathers on the ground level and shelter them from the extreme hot weather that characterizes the north of Mexico during the major part of the year.





项目名称:Jardin La Playita
完成年份:2021
面积:3000平方米
项目地点:墨西哥蒙特雷Prepa UDEM
设计公司:Joshua Ascencio + Architects
Instagram 帐户:joshuascencio
联系邮箱:joshuascencio@gmail.com
首席建筑师:Joshua Ascencio
设计团队:Luis Castillo、Octavio Muñoz、Jaime Estrada。
客户:University of Monterrey – UDEM
合作者:ASUNI – VisualArq.、GRAEMS UDEM、DICO UDEM、PAISAJISMO UDEM、MG +10
图片来源:The Raws – Paco Alvarez
Project Name: Jardin La Playita
Completion Year: 2021
Scale: 3000 sq.m
Project Location: Prepa UDEM – Monterrey, Mexico
Landscape/Architecture Firm: Joshua Ascencio + architects
Instagram account: joshuascencio
Contact e-mail: joshuascencio@gmail.com
Lead Architects: Joshua Ascencio
Design Team: Luis Castillo, Octavio Muñoz, Jaime Estrada.
Clients: University of Monterrey – UDEM
Collaborators: ASUNI – VisualArq.、GRAEMS UDEM、DICO UDEM、PAISAJISMO UDEM、MG +10
Photo Credits: The Raws – Paco Alvarez
“ 设计主要从五个方面入手,为学生们打造了一处理想的课间休闲花园。”
审稿编辑:SIM
更多 Read more about: Joshua Ascencio + Architects





0 Comments