本文由 CCS•喜喜仕 授权mooool发表,欢迎转发,禁止以mooool编辑版本转载。
Thanks CCS for authorizing the publication of the project on mooool, Text description provided by CCS.
喜喜仕:华强国际公馆位于江门市蓬江区滨江新区,距离江门市商业中心 5.3km,毗邻中央商务区(CBD);融合洋房、高层住宅、商业于一体,江门素有“中国第一侨乡”,中国曲艺之乡美称,该项目在创新中融入了侨乡文化,极具开放性、包容性,属于华强全新的国际住宅产品系。
CCS: Huaqiang international mansion is located in binjiang new district, pengjiang district, jiangmen city, 5.3km away from jiangmen business center and adjacent to central business district (CBD).Integrating foreign houses, high-rise housing and commerce, jiangmen is known as “the first hometown of overseas Chinese in China” and the lauded hometown of Chinese folk art. This project integrates the culture of overseas Chinese in innovation and is extremely open and inclusive, belonging to huaqiang’s brand new international residential products.
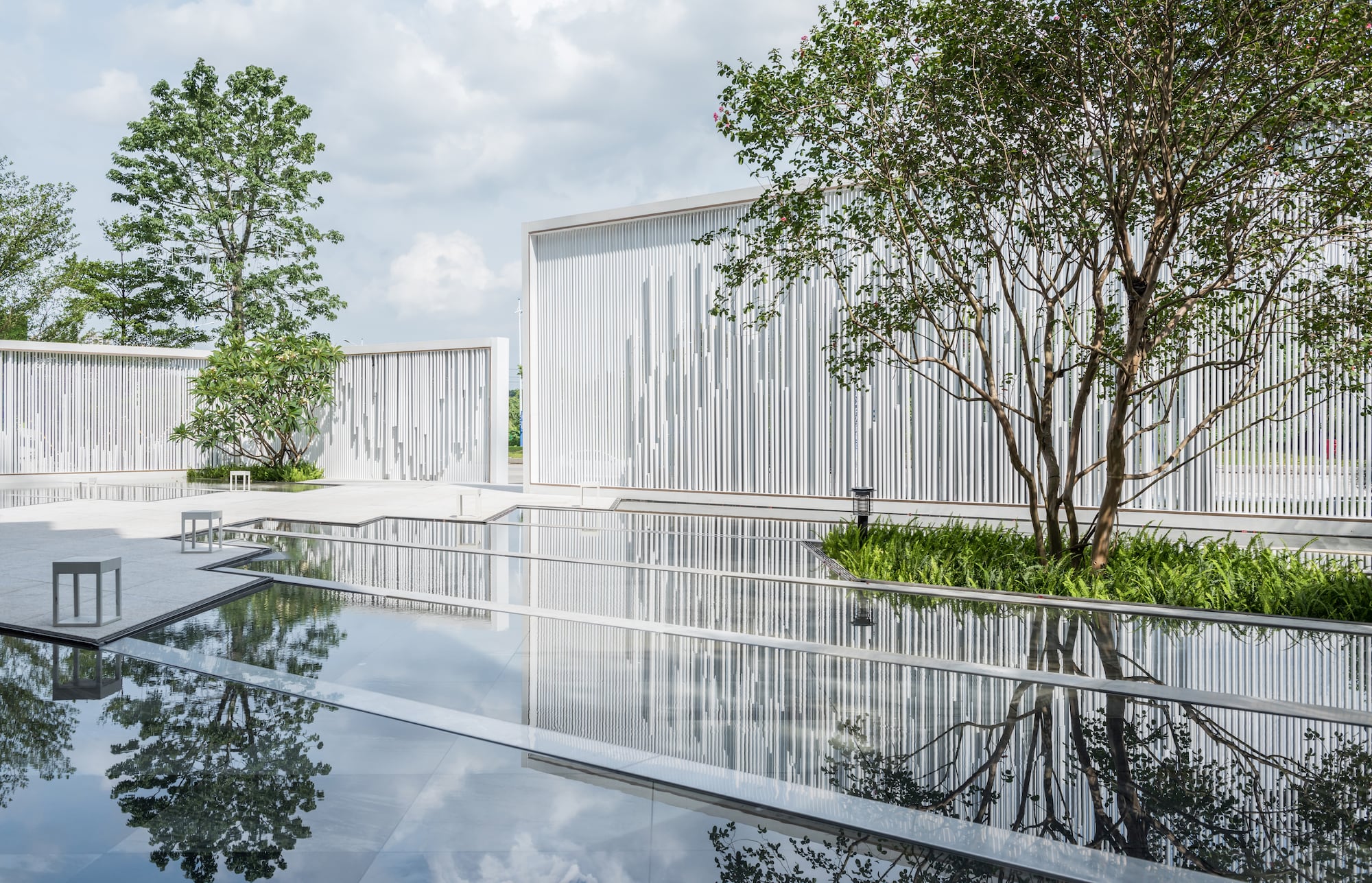
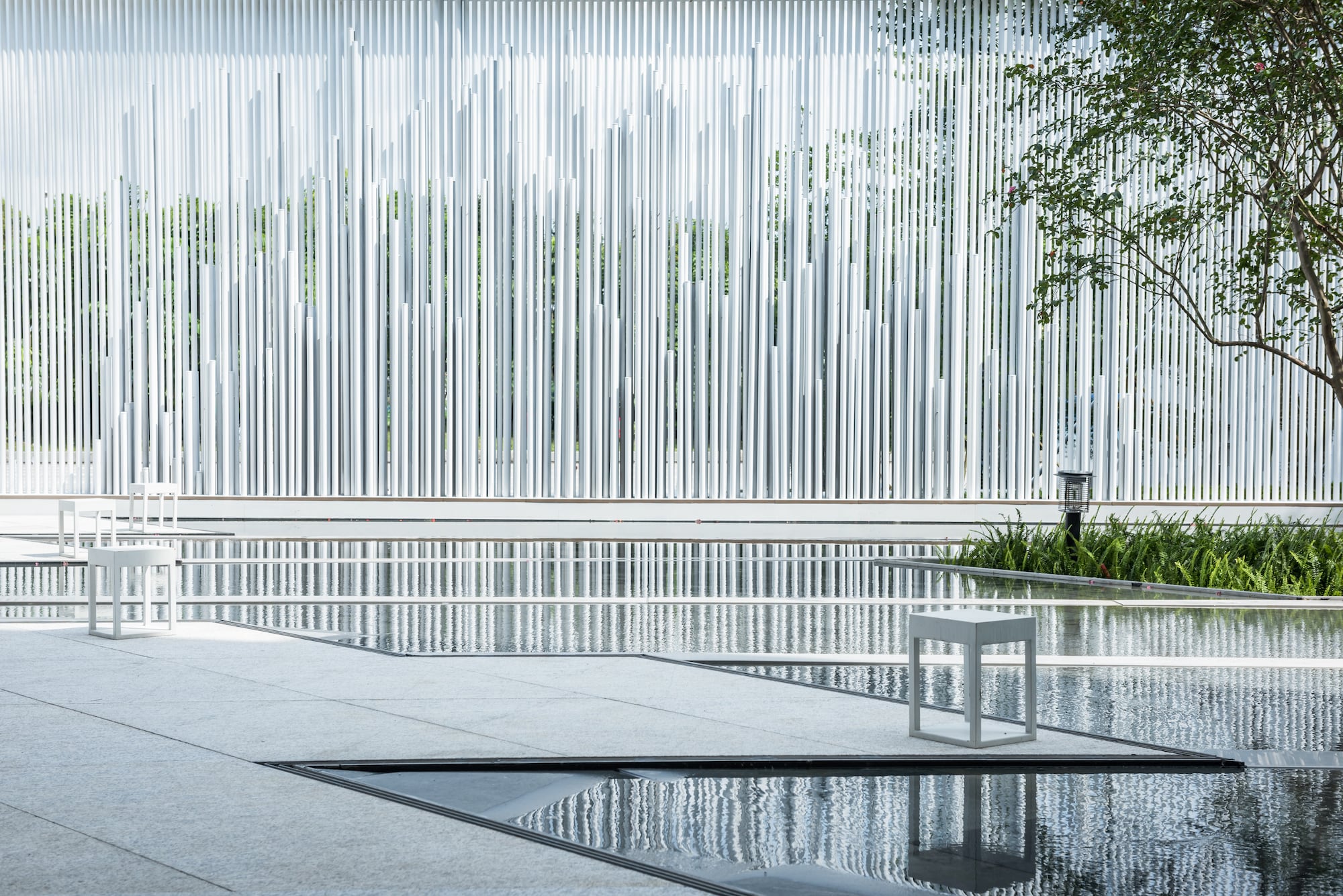
小空间 – 重体验重细节:面对项目样板房示范区空间精小,我们需要精心设计参观流线,加强节点记忆和小中见大的场景体验。
设施匮乏 – 多元重交融:地块远离城区,华盛路是现有可通往项目地块的唯一市政道路。现状周边生活配套设施匮乏。我们面临的挑战是如何通过狭小的空间营造多元有效的空间,室内外空间互景交融,满足当下居民的生活、学习健身需求。
泛竞争 – 引领重创新:项目基地周边毗邻较多待建及在售地块,本项目需要高配置保证相应景观品质,打造极致差异化景观。
Small space – experience and detail: In the face of the project model room demonstration area is small, we need to carefully design the tour streamline, strengthen the node memory and small and medium-sized scene experience.
Lack of facilities – multiple integration: The plot is far from the urban area, and Huasheng Road is the only municipal road that can lead to the project plot. The current situation is lacking in supporting facilities for living. The challenge we are facing is how to create multiple and effective space through a narrow space, and integrate indoor and outdoor space, so as to meet the living, learning and fitness needs of current residents.
Pan-competition – leading innovation: The project base is adjacent to a lot of plots to be built and sold, so the project needs high configuration to ensure the corresponding landscape quality and create extremely differentiated landscape.
▼入口 The Entrance

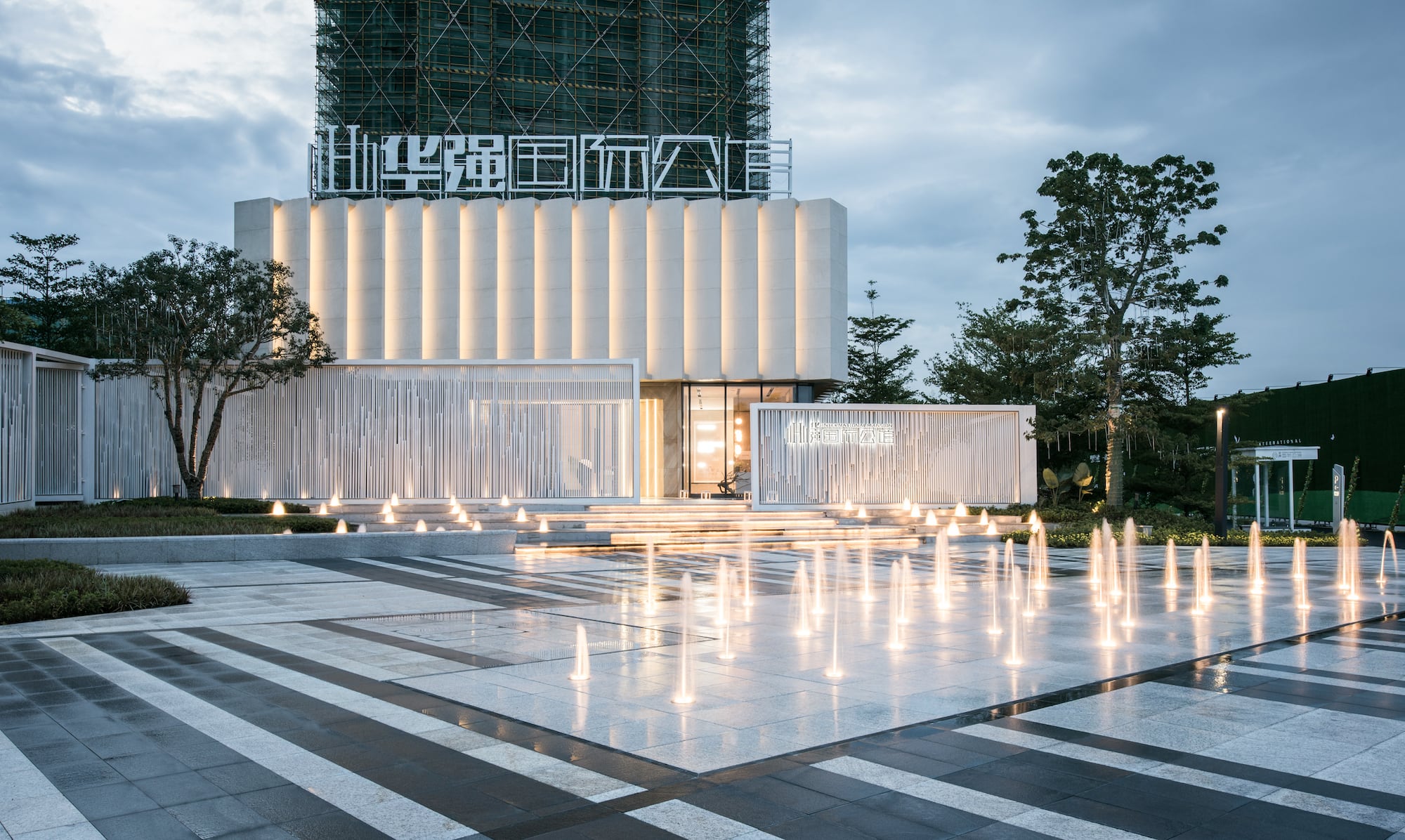

无定式流动空间 Infinitive flow space
项目秉承一贯高品质水准,引入新加坡花园城市设计理念,营造时尚、现代、简约的度假酒店式居住空间,做符合新一代年轻群体生活需求的产品。设计以自由流畅而具有律动的折线语言描绘勾勒,且丰富细化设计形态,希望传达场景的温度和生活气质。在材料的选择组织上,体现纯净、深厚、简练且克制的态度和情怀。设计师希望让空间流动起来,我们建立很多运动的画面进行情感传达。这些流动的空间吸纳来自白天的光线,在夜晚的水边,空间如蓝色琥珀般晶莹绽放。空间如流动的音乐随着光线变幻,空间转换,每一步转换都换来不同的音符,每个人心中不同的全景。我们设想示范区售楼处建筑漂浮于水面之上,通过不同的水面景观串联成整体,经过多轮的头脑风暴及反复修改,最终完成了示范区总平面的确认。
Adhering to the consistent high quality standard, the project introduces the Singapore Garden City design concept to create a stylish, modern and simple resort-style living space to meet the needs of a new generation of young people. The design is outlined in a free-flowing, rhythmic, polygonal line language that enriches the design and hopes to convey the temperature and quality of the scene. In the choice of organization of materials, reflects the pure, profound, concise and restrained attitude and feelings.Designers want to let the space flow, and we build a lot of motion pictures for emotional communication. These flowing Spaces absorb light from the day and bloom like blue amber by the water at night. The space is like a flowing music with the change of light, space conversion, and each step is exchanged for different notes, each with a different panorama.We assume that the building in the demonstration area floats above the water surface and is connected in series through different water landscapes. After several rounds of brainstorming and repeated modification, the final plane of the demonstration area is confirmed.
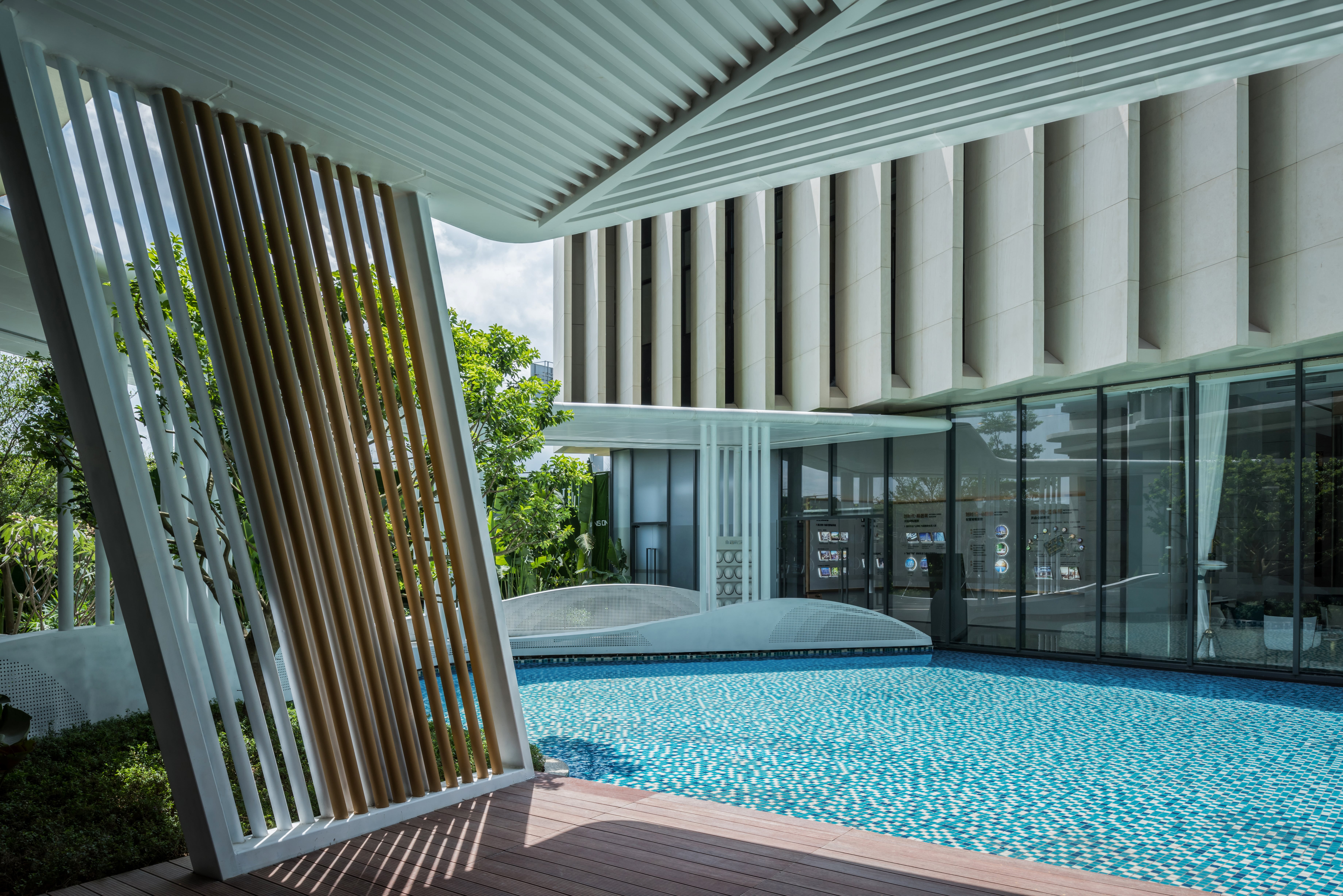
前场——缝隙间交流 Frontcourt- Communicate between seams
在与客户最早期的讨论中,大家对示范区入口广场围墙持不同的意见,于是在要围墙和不要围墙之间产生争论。结果是我们找到了最佳的处理手法,化解了大家的担忧。我们最大限度的对空间的利用,创造了现象般的意识流动。我们分析不同年龄不同身份客户在游览过程中对空间的不同解读,于是我们决定让围墙轮廓消失,让景墙在光线下流动起来,轮廓消失在视线里,你只知道它的存在,没有了古板的围合感。
In the earliest discussions with the client, everyone had different opinions on the wall of the entrance plaza in the demonstration area, so there was a dispute between the wals. The result is that we have found the best way to deal with the concerns of everyone.We maximize the use of space and create a phenomenal flow of consciousness. We analyzed different interpretations of space during the tour of different ages, so we decided to let the outline of the wall disappear, let the wall flow under the light, the outline disappeared into the line of sight, you only know its existence, without the rigid sense of enclosure.
▼前场围栏景墙 landscapewall
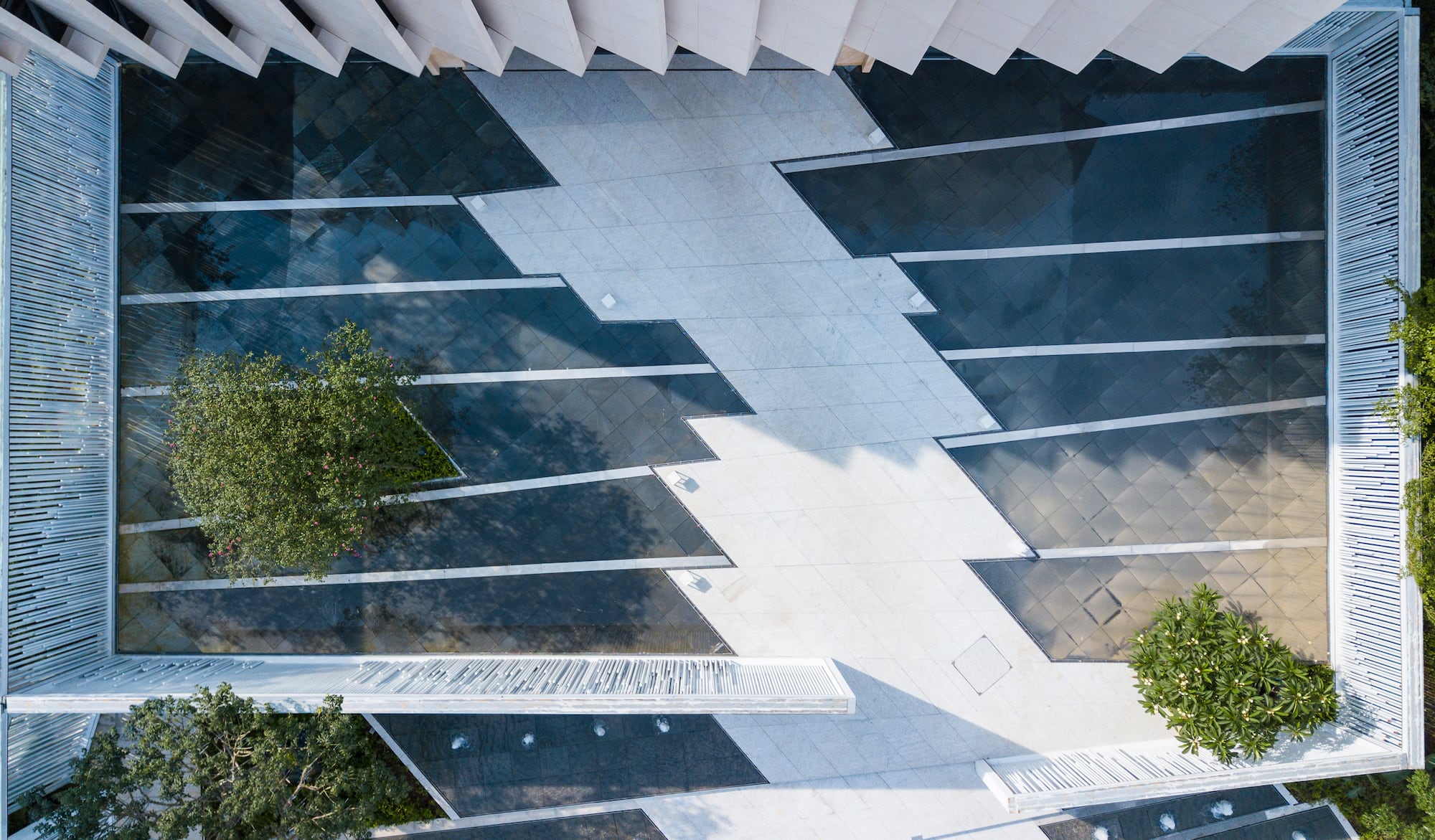
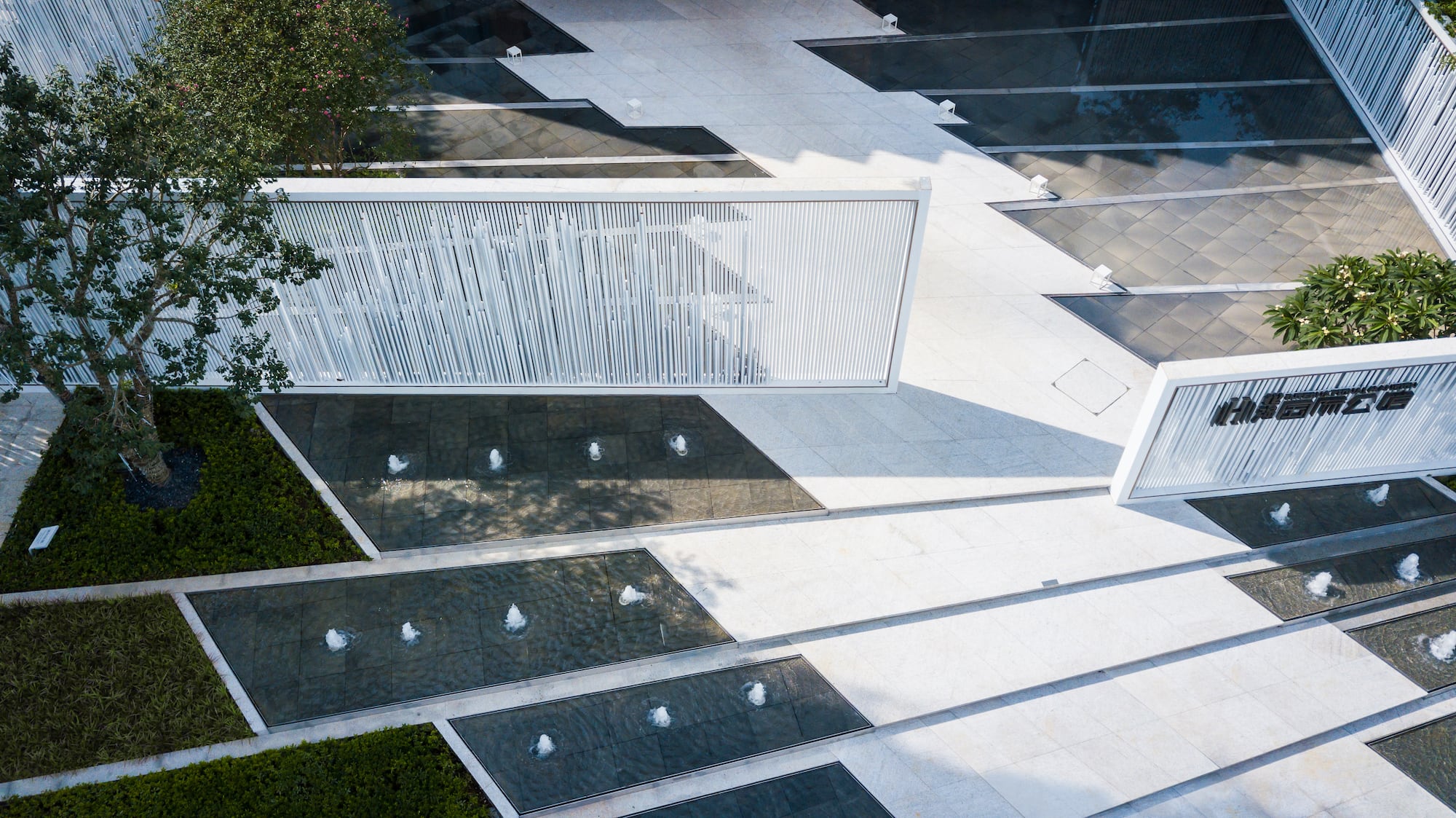
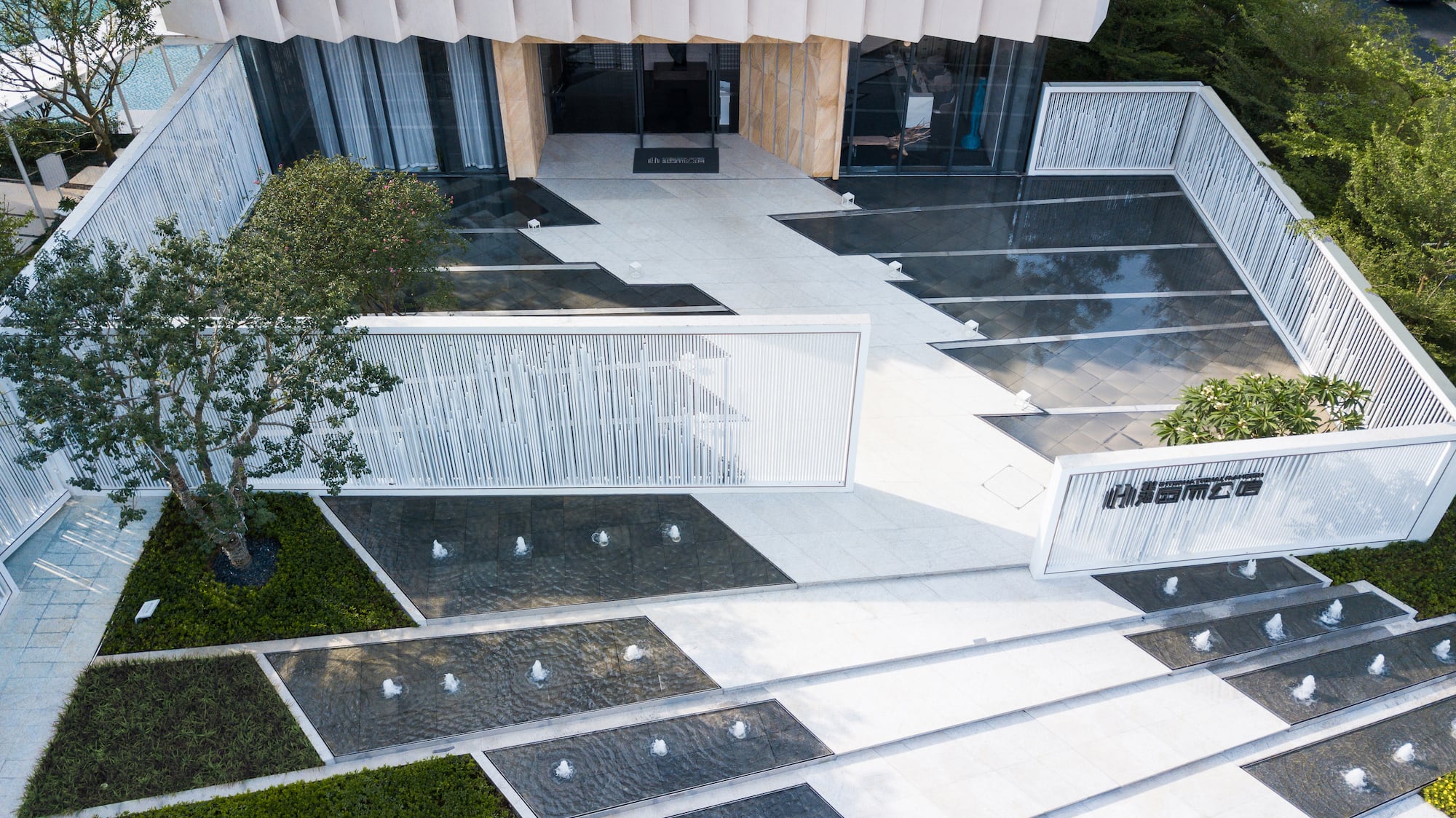
中场——夹缝中漂移 Midcourt- Drifting between seams
介于售楼处与高层样板房16M长的狭小空间,设计师提出采用漂浮连廊的做法,供人以停留、休憩、冥想、行走,夹缝中迂回曲折间将客户的视野打开,让人瞬间脱离都市的繁杂,进入一个低奢优雅的新式人居环境之中,静谧开阔的水景,流线自由的放纵,自然光影与景观空间的结合,场地中无不感受青春力、梦幻与不羁。
Between the sales office and the high-rise model room, there is a narrow space of 16 meters. The designer proposes to use the floating corridor for people to stay, rest, meditate, walk, and to bend the customer’s vision. People can instantly get rid of the hustle and bustle of the city, enter a new living environment with a low luxury and elegance, quiet and open waterscape, free indulgence of streamlines, natural light and shadow combined with landscape space, all the youth and dreams are in the venue.
▼漂浮连廊 The floating corridor
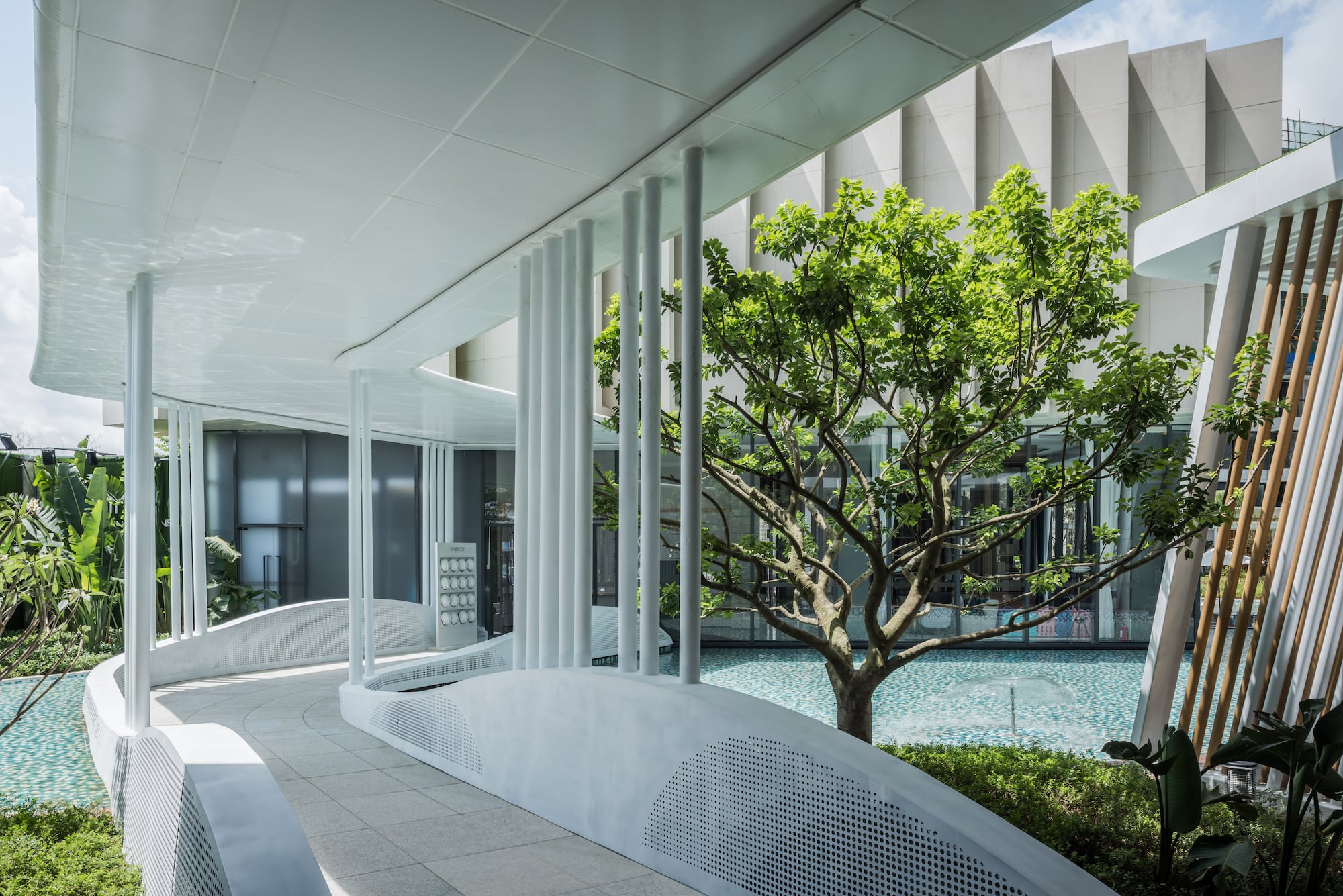
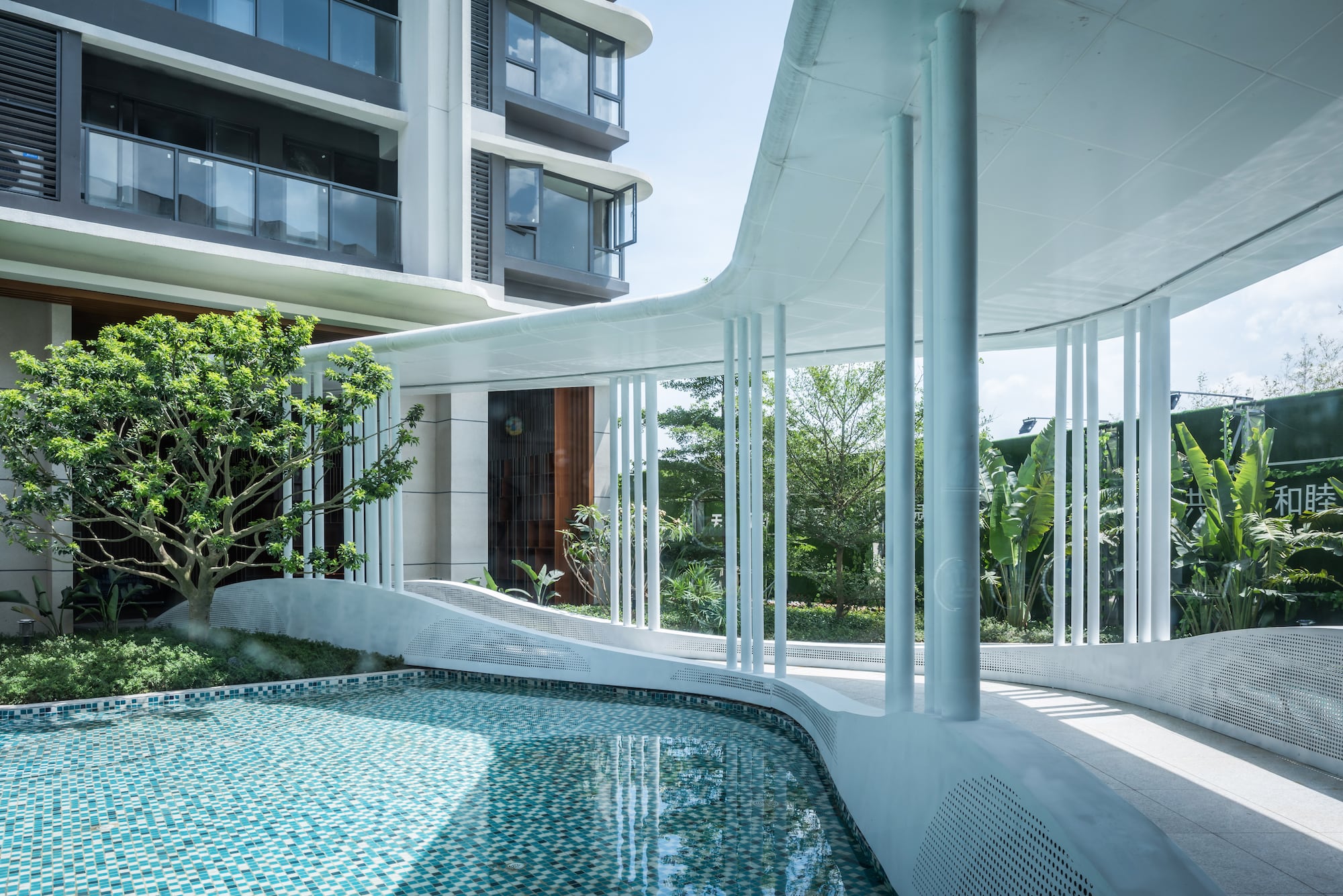
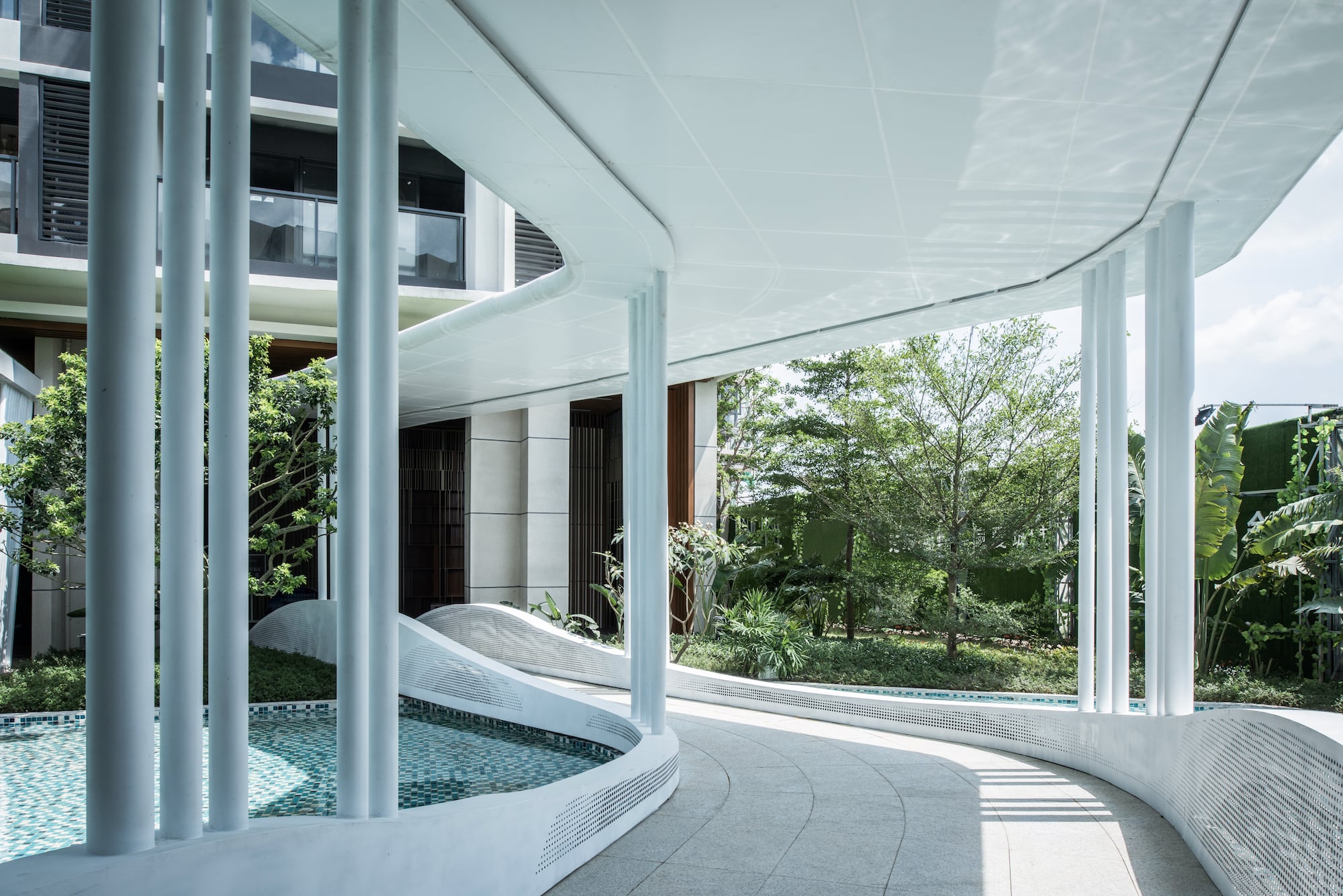
▼中场停留 Midcourt stay
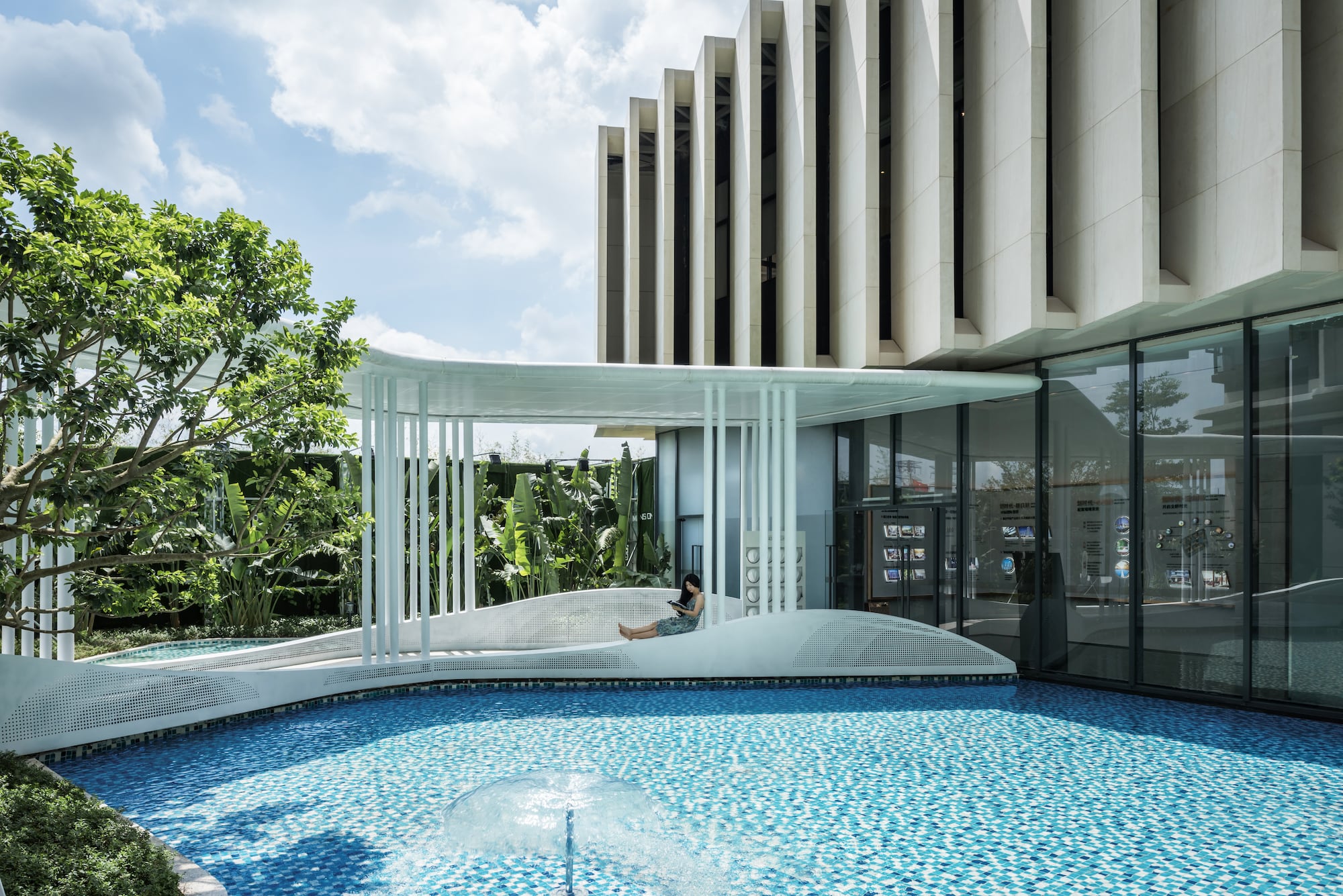


▼中场夜景 The night view

后场——俯瞰幽境 Backcourt- Overlooking the space
天空之镜离我们并不遥远,这里是一个较为封合的优雅空间,天和地蓝的如琥珀一般晶莹剔透,低头是一片天,无风的时候,静静的水面没有一丝波纹,像一面巨大的镜子,形成绝对完美的反射,行走之上,仿佛漫步天际,抬头是天,低头是天,坐观云卷云舒,不但我们的身体会得到一定的舒缓,就连心灵也定会受到别样的洗涤。
Sky mirror is not far from us, this is a relatively sealing elegant space, The sky and the blue are as crystal clear as the amber. When the head is down, it is a sky. When there is no wind, there is no ripple in the quiet water. Like a huge mirror, it forms an absolutely perfect reflection. Walking on it, as if walking the sky, looking up at the sky, bowing down to the sky, sitting on the clouds. Not only will our body get some relief, even the mind will be fixed. Will be washed differently.
▼后场泳池 The swimming pool


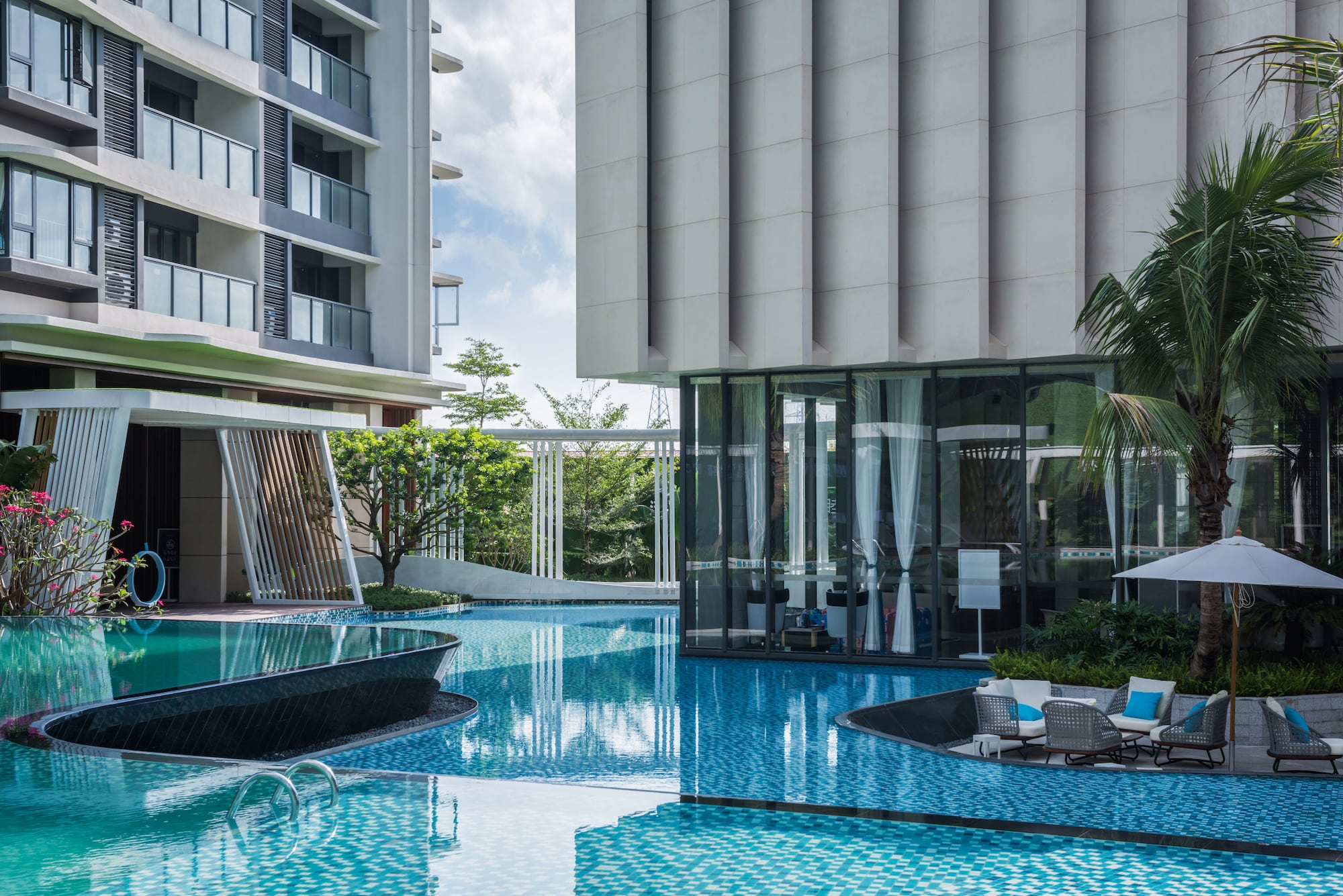
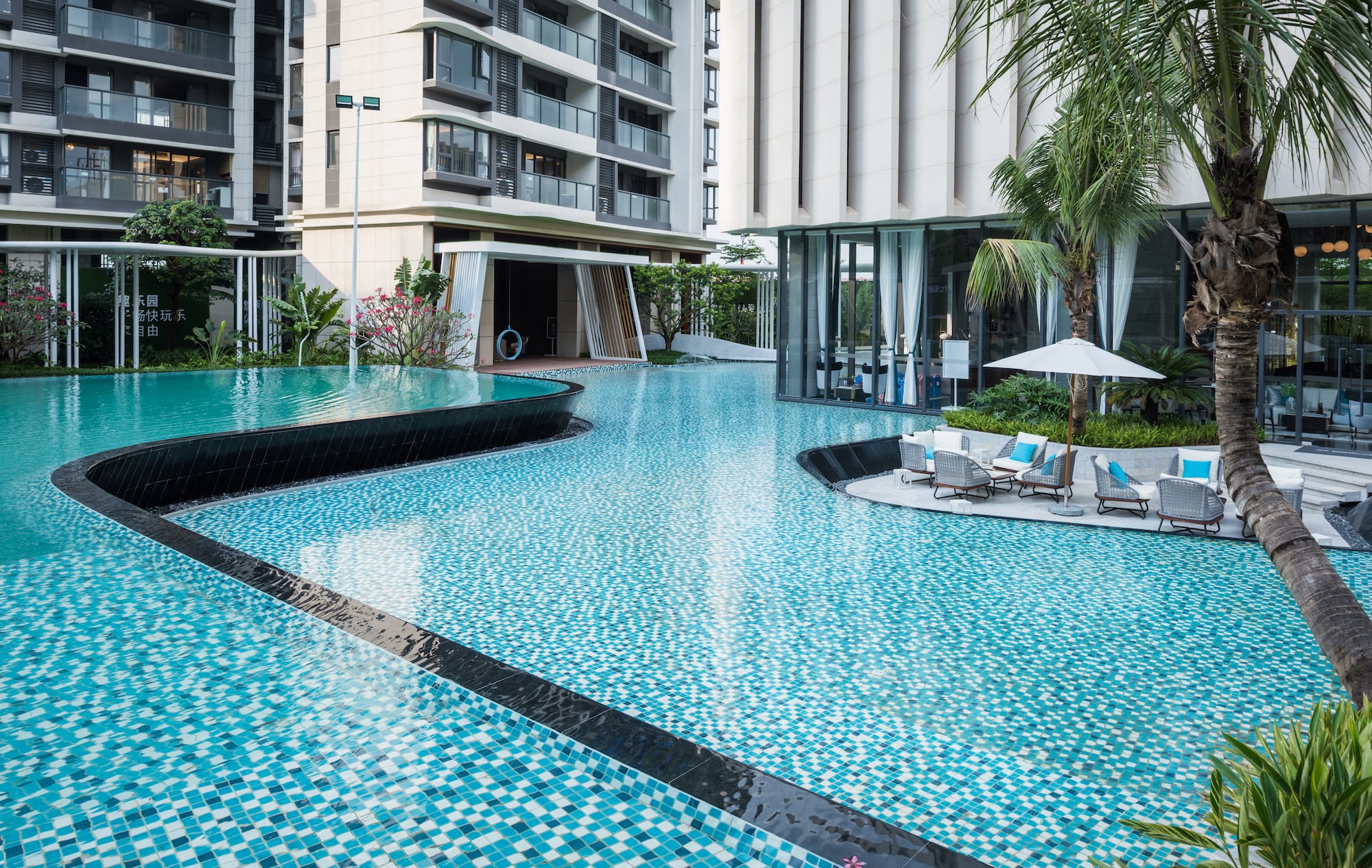
在社区打造中,我们希望能够带给居者全龄化社区生活体验,在满足空间视觉需求的同时,营造更丰富的生活功能活动空间,尤其在丰富架空层和消防登高面的处理上,实现全龄段生活互动交融。感谢华强新城市投资集团有限公司对设计思维创新和实地落地的大力支持,由衷感谢本项目甲方团队负责人曾艺辉、王玮瓅等与喜喜仕设计默契配合,齐心并力的使项目完美呈现在江门蓬江区滨江新区。
In the process of community building, we hope to bring full-age community living experience to residents. While satisfying the visual needs of space, we also hope to create richer living function activity space, especially in the process of enriching the overhead layer and the fire ascending surface. So as to realize interactive integration of full-age life.We would like to thank HuaQiang New City Investment Group Co., Ltd. for their support on design thinking innovation and field landing. We sincerely thank Yihui Zeng and Wei Wang, the team leaders of the project, for their tacit cooperation with CCS, in order to make the project flawlessly represent in Binjiang New District, Pengjiang District, Jiangmen.
▼视频 Video
项目名称 / 江门华强国际公馆 (样板房展示区)
项目业主 / 华强新城市投资集团有限公司
景观设计 / 深圳市喜喜仕景观及建筑规划设计有限公司
项目地点 / 江门市蓬江区滨江新区
用地面积 / 示范区面积8867㎡ 、大区面积26862m²(建设中)
景观摄影 / 鲁冰
设计时间 / 2018年7月
竣工时间 / 2019年6月
Project name: Jiangmen Huaqiang International Mansion (sample room& showflat)
Project Owner: Huaqiang New City Investment Group Co., Ltd.
Landscape Design: Shenzhen Xixi Shi Landscape and Architectural Planning & Design Co., Ltd.
Project Location: Binjiang New District, Pengjiang District, Jiangmen City
Land area: demonstration area: 8867㎡, basic area:26862㎡ (under construction)
Landscape Photography: Lu Bing
Design Time: July 2018
Completion time: June 2019
项目中的材料运用 Application of materials in this project
更多More:CCS·喜喜仕







0 Comments