本文由 Studio Lotus 授权mooool发表,欢迎转发,禁止以mooool编辑版本转载。
Thanks Studio Lotus for authorizing the publication of the project on mooool, Text description provided by Studio Lotus.
Studio Lotus:该项目(Krushi Bhawan)是专为印度奥里萨邦政府农业和农民赋权部而建的行政设施,其建筑面积约130000平方英尺,除了作为一个近600人团队的办公室,还可提供社区参与和学习等功能空间。
Studio Lotus:Krushi Bhawan is a facility developed for Government of Odisha’s Department of Agriculture & Farmers’ Empowerment; the 130,000 sq.ft administrative centre has been designed as an office for a team of nearly 600 people, in addition to accommodating spaces for community engagement and learning.
Krushi Bhawan位于奥里萨邦的首府布巴内什瓦尔,该邦拥有多个农业社区,是印度粮食的第三大供应区,且新建筑毗邻原来的部委办公室,附近还有几个附属的权力结构,如警察局大楼和国宾馆等。设计成功地将政府职能与开放的社区参与和教育空间相结合,打破了传统的封闭办公园区形态。
Krushi Bhawan is located in Bhubaneshwar, the state capital of Odisha; home to multiple agrarian communities, the state is the third largest contributor to India’s grain supply. The new campus sits adjacent to the old ministry office with several ancillary structures of power in the vicinity, such as the Police Commissionerate Building and the State Guest House. Krushi Bhawan transcends the typical closed-off office campus morphology by integrating governmental functions with direct community engagement and education.
▼项目周边
设计原则 The Programme & Planning Principles
Krushi Bhawan最初的计划是作为一个纯粹的行政空间,但设计公司从Königsberger对当地的初始规划愿景中获得灵感,他发现许多政府办公室都变成了“公共活跃点”。因此,建筑师建议增设公共功能和社区空间,从而创建一个可增加城市社会基础设施的建筑,这一提议被客户欣然接受。将建筑纳入公共领域的尝试是通过将底层设计成一个自由流动的公共空间来实现的,该空间向广场开放,也是街道的一种延伸。与项目目标一致的是,底层由学习中心、画廊、礼堂、图书馆和培训室组成。类似地,屋顶也被设计成了可容纳城市农业展览和最佳农业实践的示范区。
Krushi Bhawan was originally planned as a purely administrative space; Studio Lotus took a cue from Königsberger‘s original vision for Bhubaneswar where he saw the Capitol Complex with a host of government offices becoming “a lively point of public life”. Thus, the architects’ suggestion to include public functions and community spaces to create a building that would add to the city’s social infrastructure was willingly embraced by the Clients. This attempt to include the building into the public domain has been achieved by designing the Ground floor as a free-flowing public space that opens out into a Plaza, which is an extension of the street. Congruent to the project objective, the ground floor comprises of a learning centre, a gallery, an auditorium, a library, and training rooms. Similarly the roof top has been designed to house urban farming exhibits and demonstration of agricultural best practices.
需要限制进入的国务院和各局办公室,被安置在第二、第三和第四层。这样可以确保办公室安全,使大多数其他设施即使在假日也能向公众开放。通过展览、研讨会、haats(每周集市)、讲座和学校参观,这些公共空间成为传授技能和分享知识的中心,吸引着不同群体前来。
The offices for the State department and Directorates – which require restricted access – have been placed on the first, second and third floors. This allows the offices to be secured off, making it possible to keep most of the other facilities open to public even on holidays. Through exhibitions, workshops, haats (weekly markets), lectures and school visits, these public spaces become a hub for imparting skills and sharing knowledge that engage diverse sections of the city’s population.
为了适应该地区的气候条件,Krushi Bhawan大楼中设计了一个中央庭院,通过一系列柱廊连通公共广场。公共广场由带有原生植物的花园组成,设有一个非正式的圆形剧场和一个池塘,为前院降温。主要入口通道由红土格子和树木排列,具有多种功能,比如可以作为午餐时间员工聚在一起吃饭的公共区域,或者用于举办小型聚会的场所。
因而,底层在此起到了公共节点的作用,将传统简朴的政府设施变成了一个受欢迎、包容和集体所有的形象。
As befits the climatic conditions of the region, the design scheme for Krushi Bhawan consists of a central courtyard that opens through a series of colonnades into the Public Plaza. The Public Plaza consists of a garden with native Flora, featuring an informal amphitheatre and a pond that cools the forecourt. The primary entrance pathway is lined by laterite lattices and trees, and performs multiple functions – from a common area for employees to congregate in and eat together during lunch hour, to a place for hosting small gatherings.
The ground floor, thus, functions as a public node that turns the traditionally austere image of government facilities into one that is welcoming, inclusive and collectively owned.
▼全民可参与的后庭休闲花园 The Accessible Backyard Leisure Garden
综合技术和材料 Skillsets Integrated and Materiality
Krushi Bhawan独特外立面设计源于当地材料和民间故事,设计师根据当地气候进行了表达。
100多名技艺精湛的工匠聚集在一起,以前所未有的建筑规模,创造了一个现代版充满活力的传统奥迪亚工艺,描绘了许多民间农业传说和神话。例如,环绕底层柱子的灯具,以及建筑走廊的金属屏风都由部落工艺的dhokra(铸造金属工艺)制作而成;建筑基座和北翼使用的是当地采购的红土和孔英石;手工雕刻的孔达尔特格子为中央庭院营造了一种封闭之感。同样,农业主题也通过各种工艺技术在整个建筑中得以体现,例如沿公共广场的红土浅浮雕,以Odia patatitra(布为基础的滚动画)的风格描绘了成熟的水稻作物;中央庭院石头地板上镶嵌的作物日历,则显示了在奥迪亚农田最常见作物的收割周期。
The distinct visual identity of Krushi Bhawan has been derived from regional materials and vernacular narratives, expressed in a manner that is responsive to the local climate.
Over 100 highly-skilled artisans have come together to create a vibrant and contemporary narrative of traditional Odia craft depicting agricultural folklore and mythological stories, envisioned at an unprecedented architectural scale. For instance, the tribal craft of dhokra (cast metal craft) has been adapted to make light fixtures that wrap around the ground floor columns, as well as metal screens that line the building corridors. The pedestal level and North Wing use locally-sourced laterite and khondalite stone. Hand-carved khondalite lattices provide a sense of enclosure to the Central Court. Similarly, agricultural motifs have been displayed across the building through a variety of craft techniques – such as the bas-relief carvings in laterite along the Public Plaza, which depict ripe paddy crops illustrated in the Odia Pattachitra (cloth-based scroll paintings) style. In the Central Court, a Crop Calendar has been created on a stone inlay floor, which displays the harvesting cycles for the most prevalent crops in Odia farmlands.
▼项目视频 Video by Saptrishi Roy
Krushi Bhawan的上层独特的砖立面,灵感来自于Odisha手摇织机的Ikat图案,由三种不同颜色的粘土制成,象征着该地区的地理多样性。以及砖百叶窗式的屏幕像第二层皮肤一样包裹着大楼。
The upper floors of Krushi Bhawan feature a distinctive brick façade inspired by Ikat patterns of Odisha handlooms, created using clay in three different colours that represent the geographical diversity of the region. This brick-louvered screen wraps around the building like a second skin.
Krushi Bhawan综合体的建筑设计同样体现了分散国家权力的理念,其建筑正以前所未有的规模点缀着充满活力的现代化奥迪亚(Odia)工艺。
Manifesting the idea of decentralized state power, the built mass of the Krushi Bhawan complex is punctuated with a vibrant and contemporary narrative of traditional Odia craft envisioned at an unprecedented architectural scale.
经过精心规划后的综合体,已经成功地将当地的农村人口吸引进来,并成为了政府如何作为当地手工艺赞助的主要推动者,以及维持建筑周边社区和经济的优秀范例。
Krushi Bhawan真正实现了其包容的建筑理念——为人民创造,由人民建造,展现人民文化特色。
Through a meticulously developed spatial programme, the complex brings the local rural population into the fold and serves as an example of how the government can be the prime facilitator of patronage for regional crafts and sustain the communities and economies built around them.
Krushi Bhawan thus seeks to embody the idea of truly inclusive architecture – created for the people, built by the people, and expressive of their collective cultural identity.
可持续发展措施 Sustainability Measures
当地的被动设计策略有助于建筑的可持续性发展。庭院的形态和架空层设计有助于建筑内的空气循环,而低窗墙比和深凹的窗户和阳台有助于降低热量吸收。再比如中央庭院交错的建筑轮廓设计,可以实现自我遮阳,阻挡直射眩光。本土材料的使用也降低了建筑施工中的碳足迹。立面的设计确保了100%的室内采光。此外,该综合体还采用了双层立面策略,包括所有外部开窗的DGU,以及作为遮阳装置的百叶窗和窗台投影——该系统通过调节阳光的进入将热量减少到40%。
Indigenous passive design strategies contribute to the sustainability parameters of the building. The courtyard morphology and the inclusion of a stilt level aid optimal air circulation through the building, whereas the low window-to-wall ratio and deeply recessed windows and balconies help lower heat gain. The building profile along the Central Court is characterized by staggered masses which enables self-shading and blocks direct glare. The use of locally-sourced materials has also lowered the carbon footprint of the construction process. The façade has been designed to ensure 100% daylit internal spaces. Further, a double-skin facade strategy has been put in place at the complex, which consists of DGU on all external fenestration with louvers and sill projections that act as shading devices – a system that reduces heat gain to 40% by regulating ingress of sunlight.
▼被动冷却策略示意图 Passive Cooling Strategy
布巴内斯瓦尔全年夜间降温显著。考虑到这一点,我们设计了一个简单的夜间净化系统来冷却和通风。通过这个机制,当夜间温度下降时,冷空气通过定制的“低技术”阻尼系统从北部立面进入建筑。当室外温度较高时,建筑的高热质量会阻挡“凉爽”,并成为与周围空气的“冷”交换器。因此,该建筑为其用户实现了较高的热舒适性,同时通过HVAC系统将建筑的空调需求减少到了仅20%。
其他干预措施包括露台上的太阳能电池板、现场雨水收集和废水处理,以及厌氧生物消化固体废物管理系统,为景观产生堆肥和灌溉用水。
Bhubaneswar experiences significant drops in night temperatures through the year. Taking this into consideration, a simple Night-Purging system has been devised for cooling and ventilation. Through this mechanism, cool air gets pulled into the building through the northern façade when temperatures drop at night, by means of a custom designed ‘low-tech’ damper system. The high thermal mass of the building traps the ‘coolth’ and becomes a ‘coolth’ exchanger with the surrounding air in the day, when outside temperatures are higher. Consequently, the building achieves high thermal comfort for its users while cutting down the need for air-conditioning via HVAC systems to only 20% of the built spaces.
Other interventions include solar panels on the terrace, on-site rainwater harvesting and wastewater treatment, and an anaerobic bio-digestive solid waste management system which generates compost and fertigation water for the landscape.
▼夜间降温系统 Night Purge System
▼完整视频 Video
▼设计手稿 Sketches
▼各层平面图 Floor Plans
▼立面图 Elevations
▼剖面图 Sections
▼轴测分解图 Exploded Isometric
项目类型:机构(政府行政中心)
项目名称:Krushi Bhawan
地点:印度,奥里萨邦,布巴内斯瓦尔
详细地址:奥里萨邦01区布巴内斯瓦尔科沙里纳加尔四单元
客户:奥里萨邦政府(农业和农民赋权部)
联系人:Srinibas Nayak
联系电话:+ 91 – 9437130813
联系邮箱:srinibasnayak@yahoo.co.in
链接:https://agriodisha.nic.in/Home/English
设计公司:Studio Lotus
设计团队:Ambrish Arora, Sidhartha Talwar, Raman Vig, Sachin Dabas
场地面积:2英亩
建筑面积:1.3万平方英尺
项目启动:2013年
竣工日期:2018年9月20日
摄影:Sergio Ghetti, Andre Fanthome
Typology: Institutional (Government Administrative Centre)
Name of Project: Krushi Bhawan
Location: Bhubaneswar, Odisha
Address: Unit 4, Keshari Nagar, Bhubaneswar, Odisha – 01
Name of Client: State Government of Odisha (Department of Agriculture & Farmers’ Empowerment)
Contact Person: Srinibas Nayak
Tel No:+91- 9437130813
Email: srinibasnayak@yahoo.co.in
URL: https://agriodisha.nic.in/Home/English
Design Firm: Studio Lotus
Design Team: Ambrish Arora, Sidhartha Talwar, Raman Vig, Sachin Dabas
Site Area:2 acres
Built-Up Area: 1,30,000 sq.ft
Start Date: 2013
Completion Date: 20th September 2018
Photographer: Sergio Ghetti, Andre Fanthome
更多 Read more about: Studio Lotus



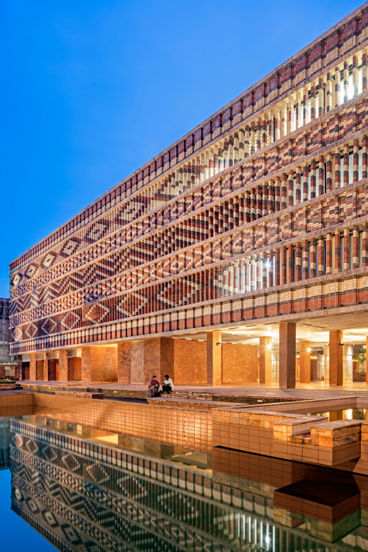


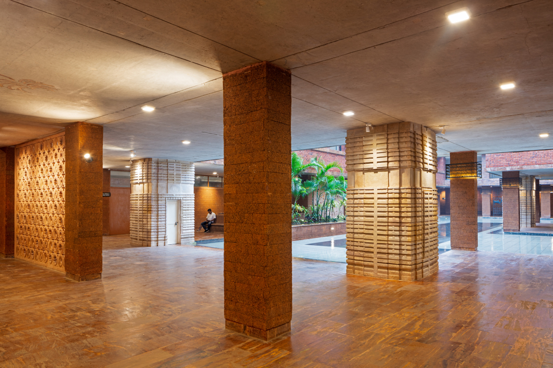
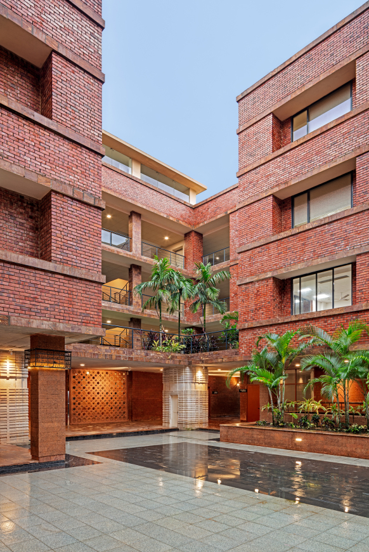


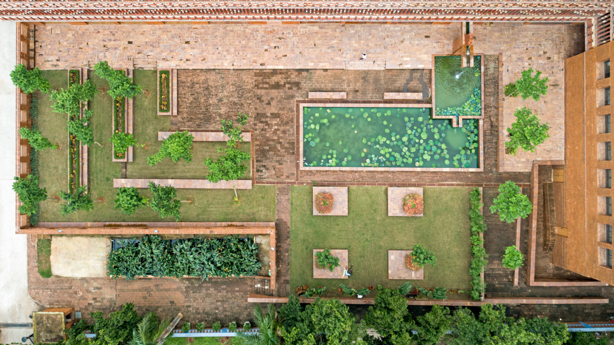

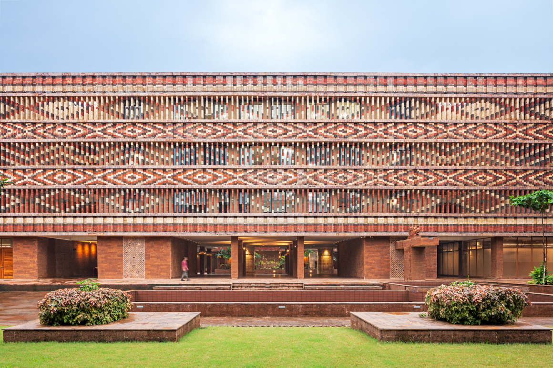
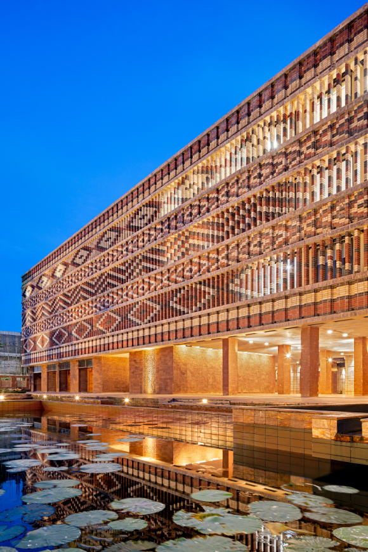
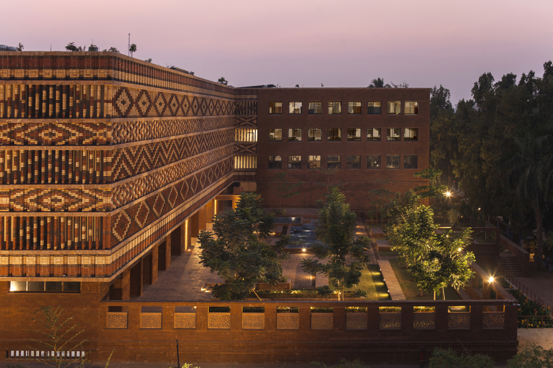
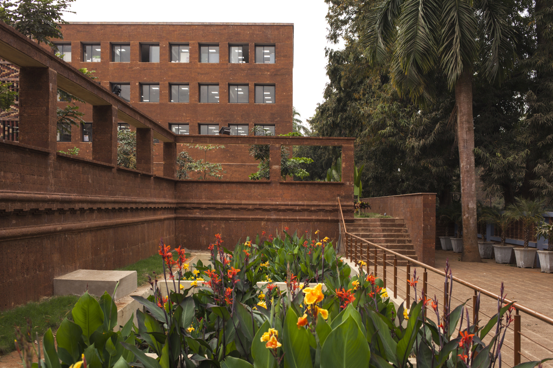
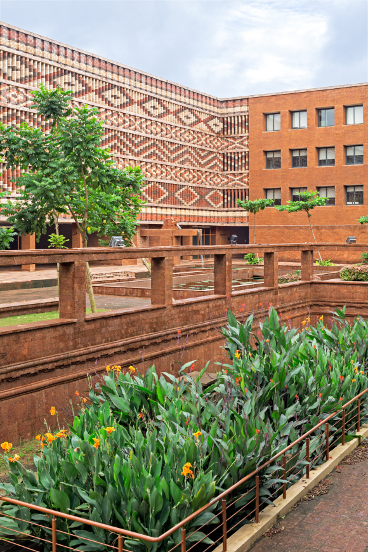
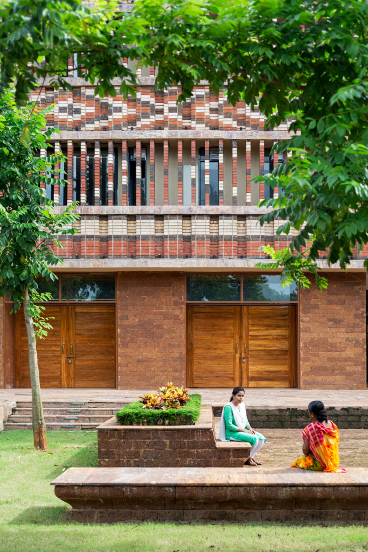
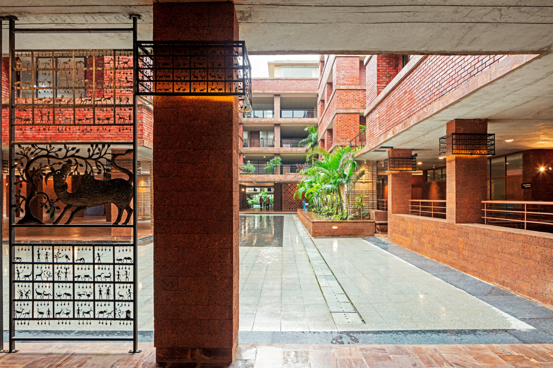


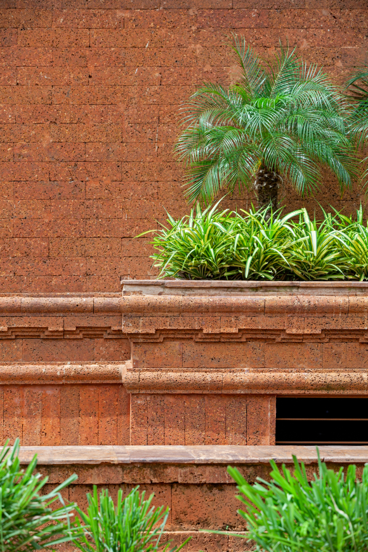
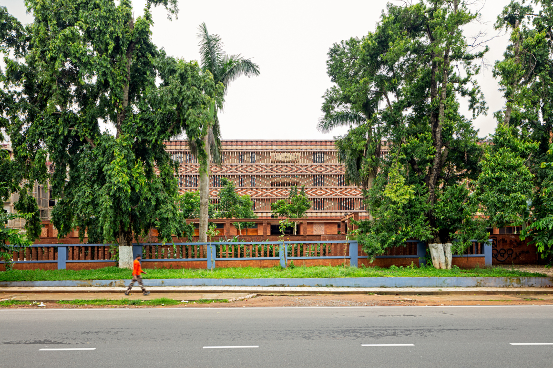
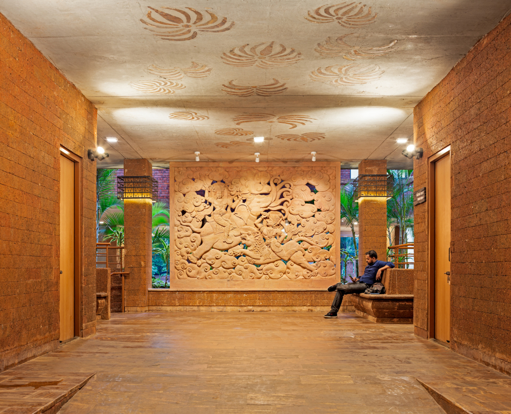

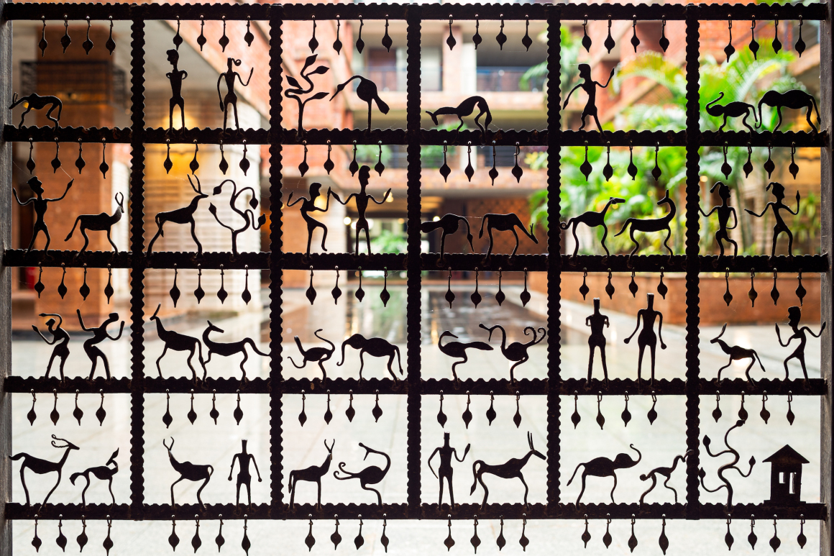
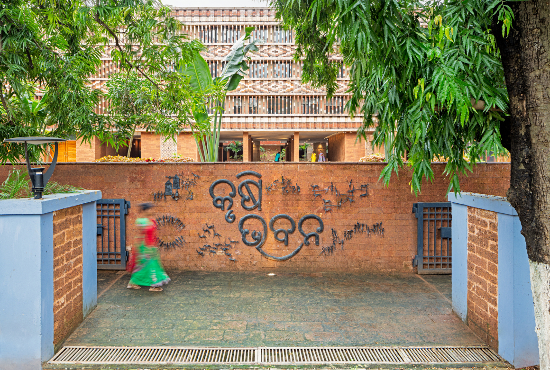
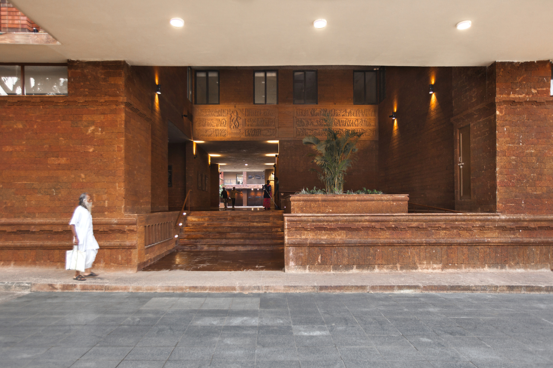
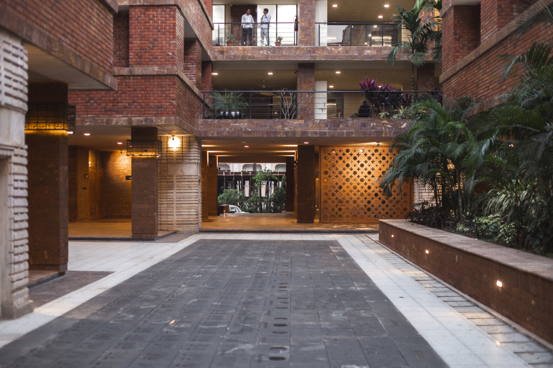

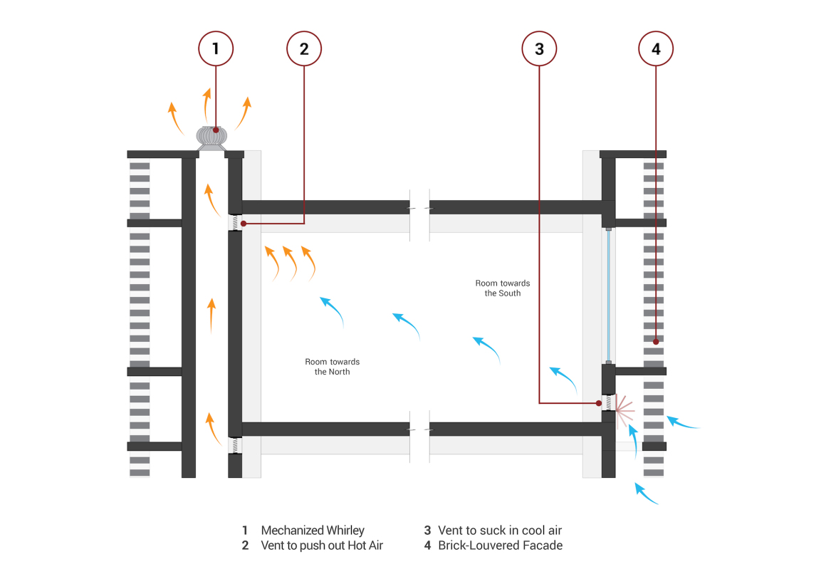
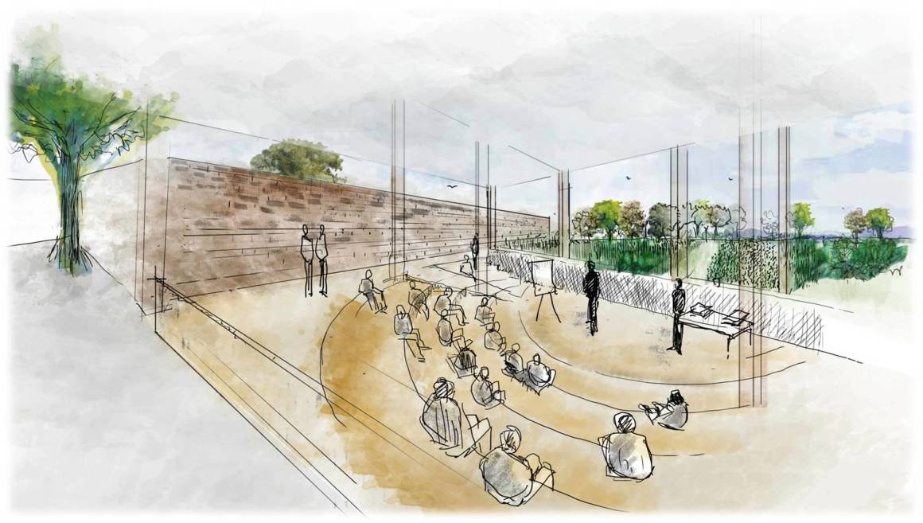
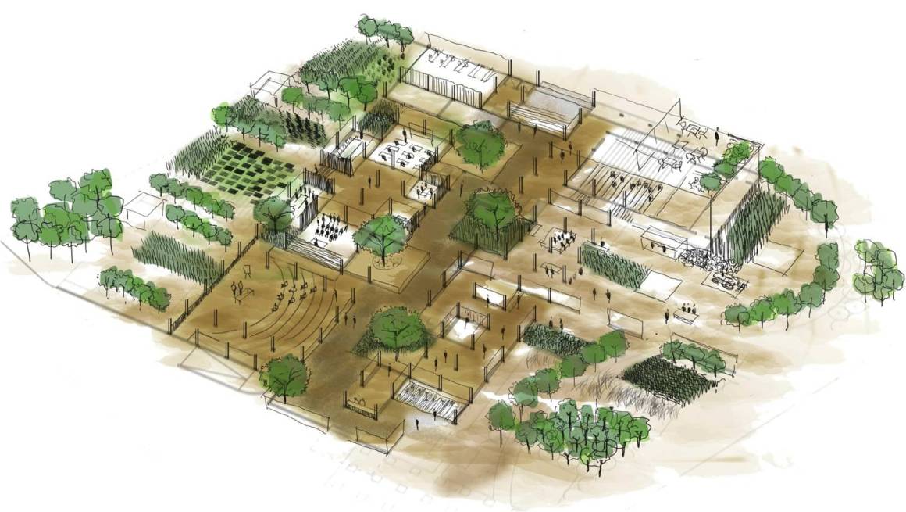
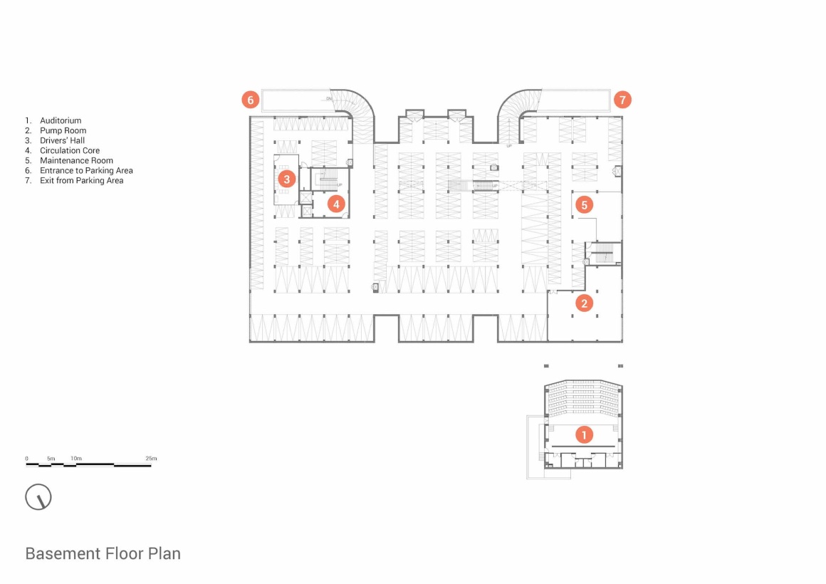
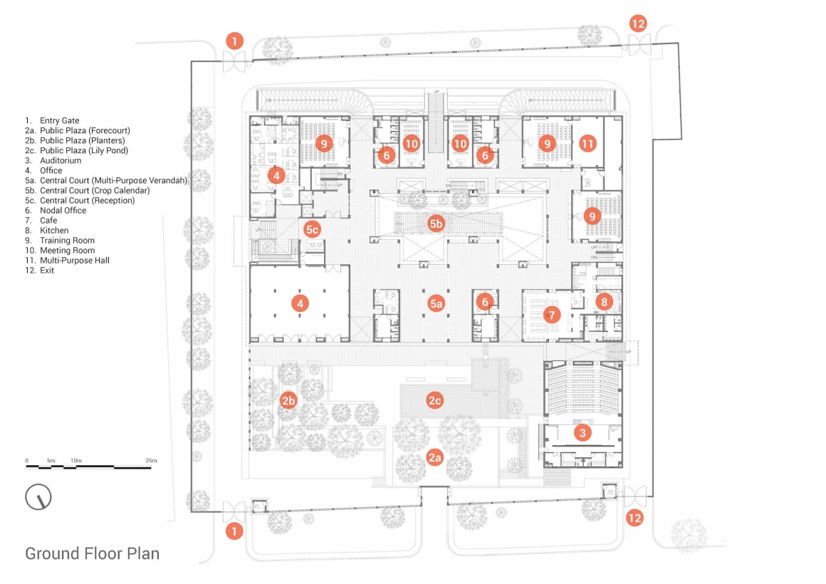
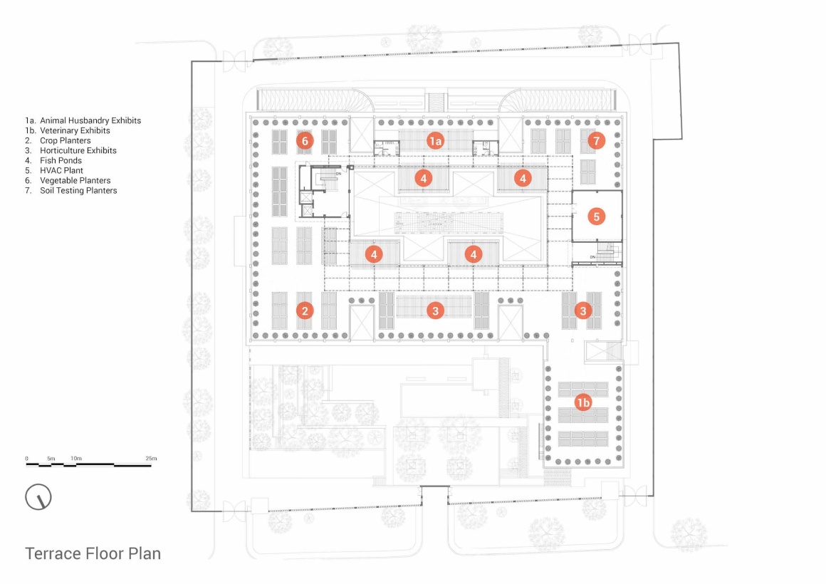
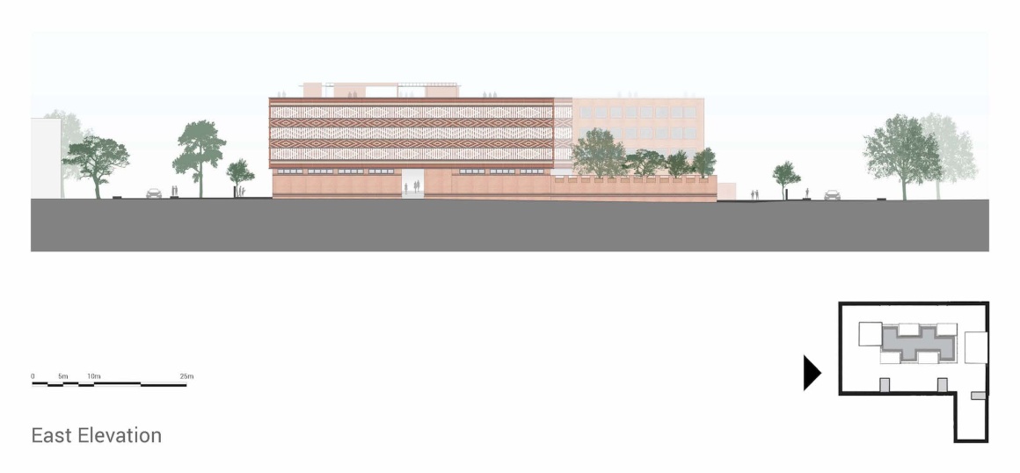
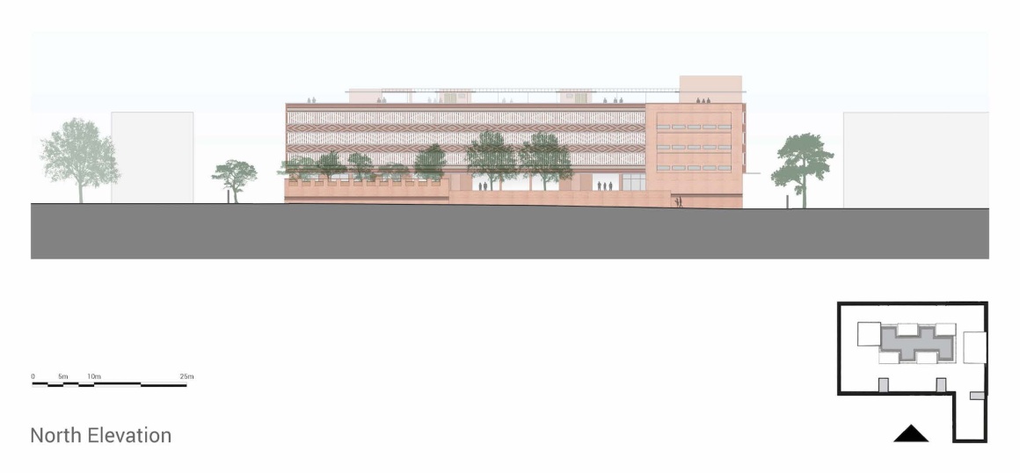
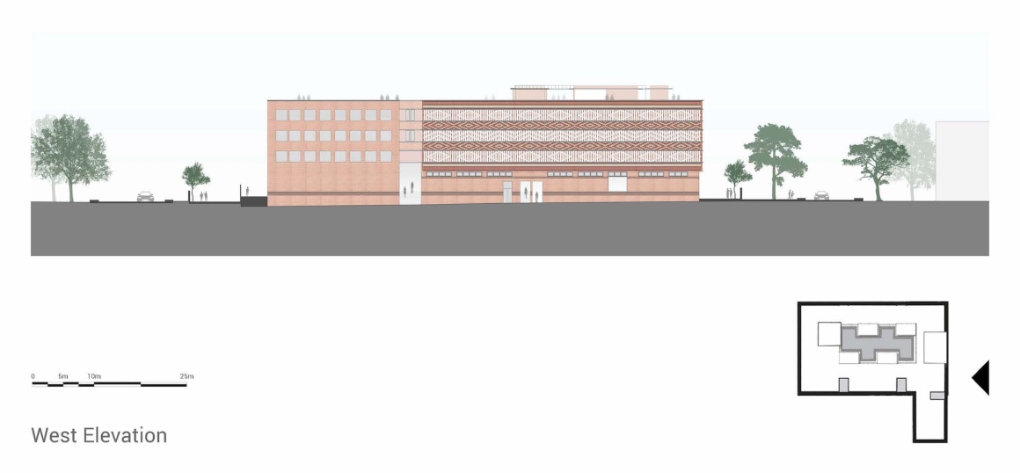
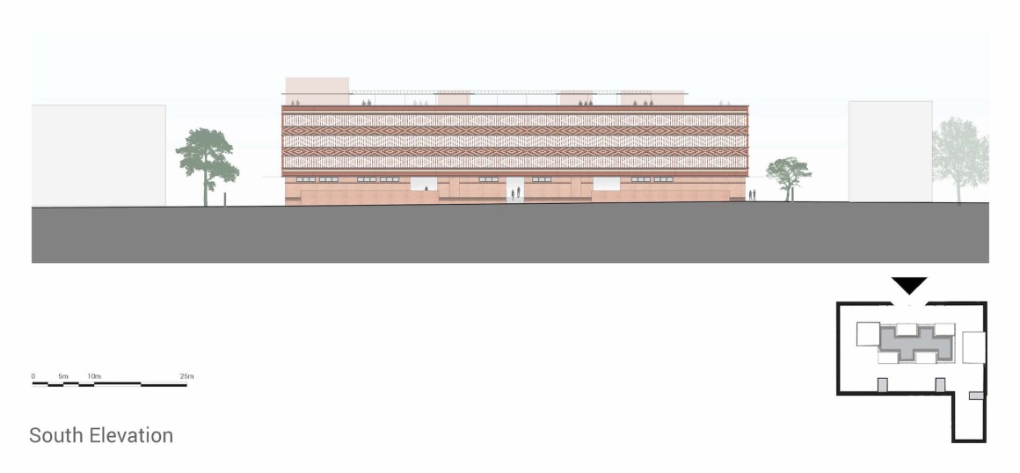
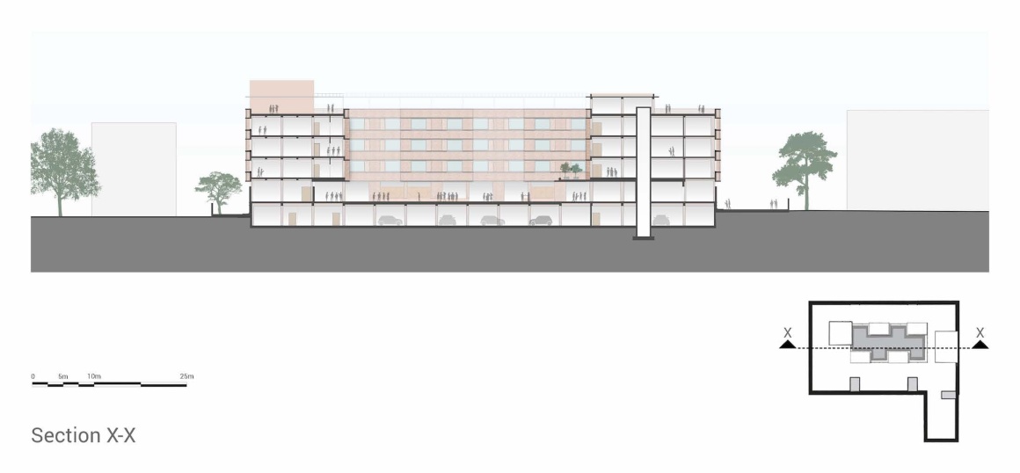
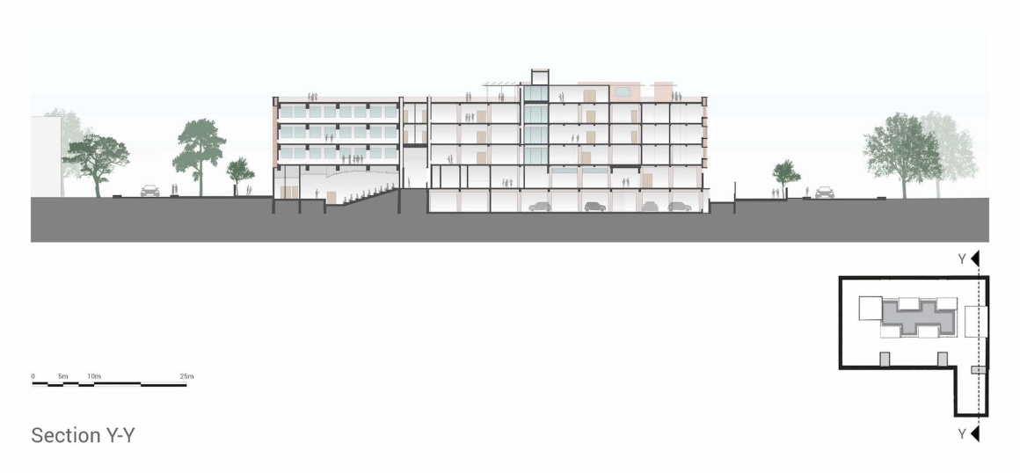
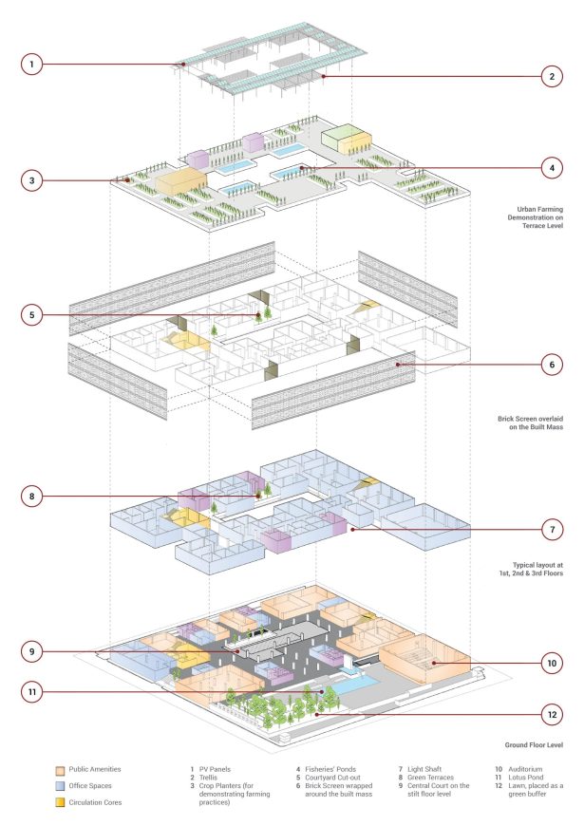


0 Comments