本文由 Antonio Citterio Patricia Viel 授权mooool发表,欢迎转发,禁止以mooool编辑版本转载。
Thanks Antonio Citterio Patricia Viel for authorizing the publication of the project on mooool, Text description provided by Antonio Citterio Patricia Viel.
ACPV:近日,国际建筑设计公司Antonio Citterio Patricia Viel(ACPV),完成了位于台中市第七区的住宅大厦“La Bella Vita”。这座128米高的大楼旨在整合附近夏洛特公园独有的特质和标识性,同时与周围的城市环境建立起动态关系。该33000平方米的高层住宅邻近多个百货商店、市政建筑和文化场所,在城市的商业中心创造了一个新的住宅社区,其一系列的零售空间,更是激活了周边不少街道区域。
ACPV:International architecture and design firm Antonio Citterio Patricia Viel (ACPV) has completed residential tower La Bella Vita in the fast-growing 7th District of Taichung, Taiwan. The 128-meter-high tower aims to integrate the character and identity of nearby Charlotte Park, while fostering a dynamic relationship with the surrounding urban context. Located in close proximity to several department stores, civic buildings and cultural venues, the 33,000-sqm high-rise creates a new residential community in the commercial heart of the city, and activates the street level areas with a series of retail spaces.
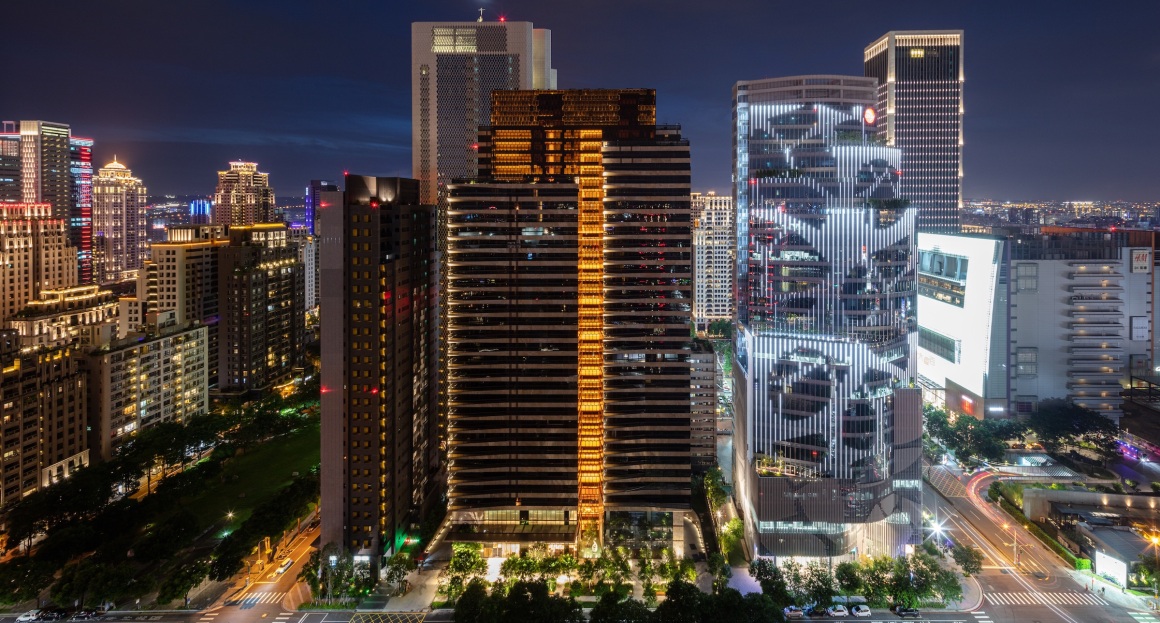
La Bella Vita位于台中市的新黄金地段,这个区域也是该市过去十年来高端住宅和服务业的发展的一个代表性集群,并且项目高层住宅就位于市政厅和伊东丰雄设计的台中国家剧院之间。可以说,在其特有的网格规划中,台中市以一种独特的方式将绿色公共空间和公共艺术结合了起来。
La Bella Vita is located in the new prime district of Taichung. The area represents a cluster of the city’s high-end housing and service sector developments from the last ten years. The site of the new residential high-rise is situated halfway between the City Hall and the new National Taichung Theater by Toyo Ito. Within its characteristic grid plan, the city of Taichung combines green public spaces and public art in a unique manner.
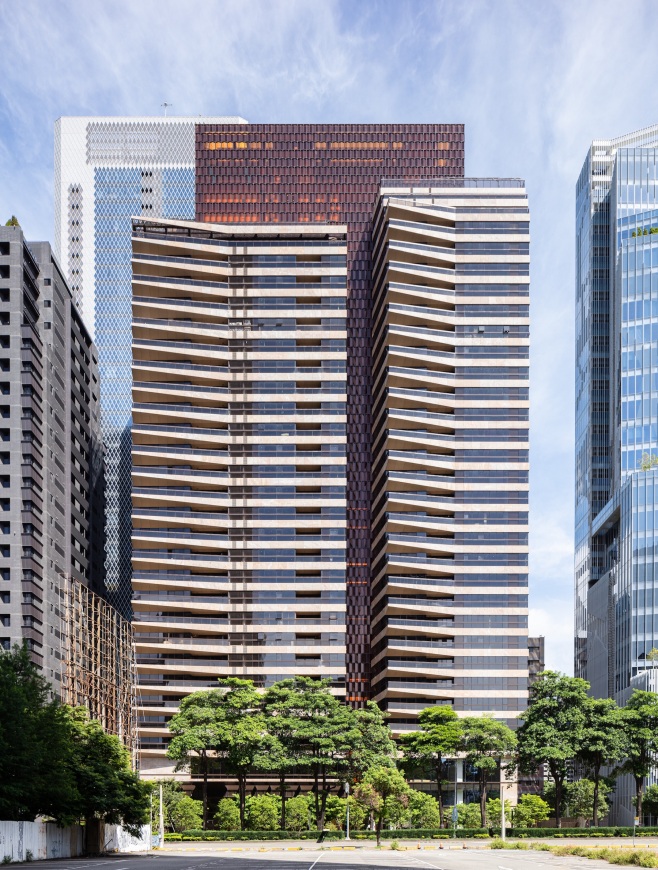
La Bella Vita大楼设计延展了周围的公共空间。建筑底部的艺术品和绿色景观,与外部区域形成了一个连续的整体。而作为ACPV为同一建筑单元设计的花园住宅大厦,它还同时融合了意大利风格和东方元素。
The tower is designed as a continuation of the surrounding public spaces. Through the artworks and the green landscape at the foot of the building, La Bella Vita ’s ground floor creates a continuum with the exterior areas. As ACPV’s design for the Treasure Garden residential tower in the same building block, La Bella Vita blends elements of an Italian approach with influences from the East.
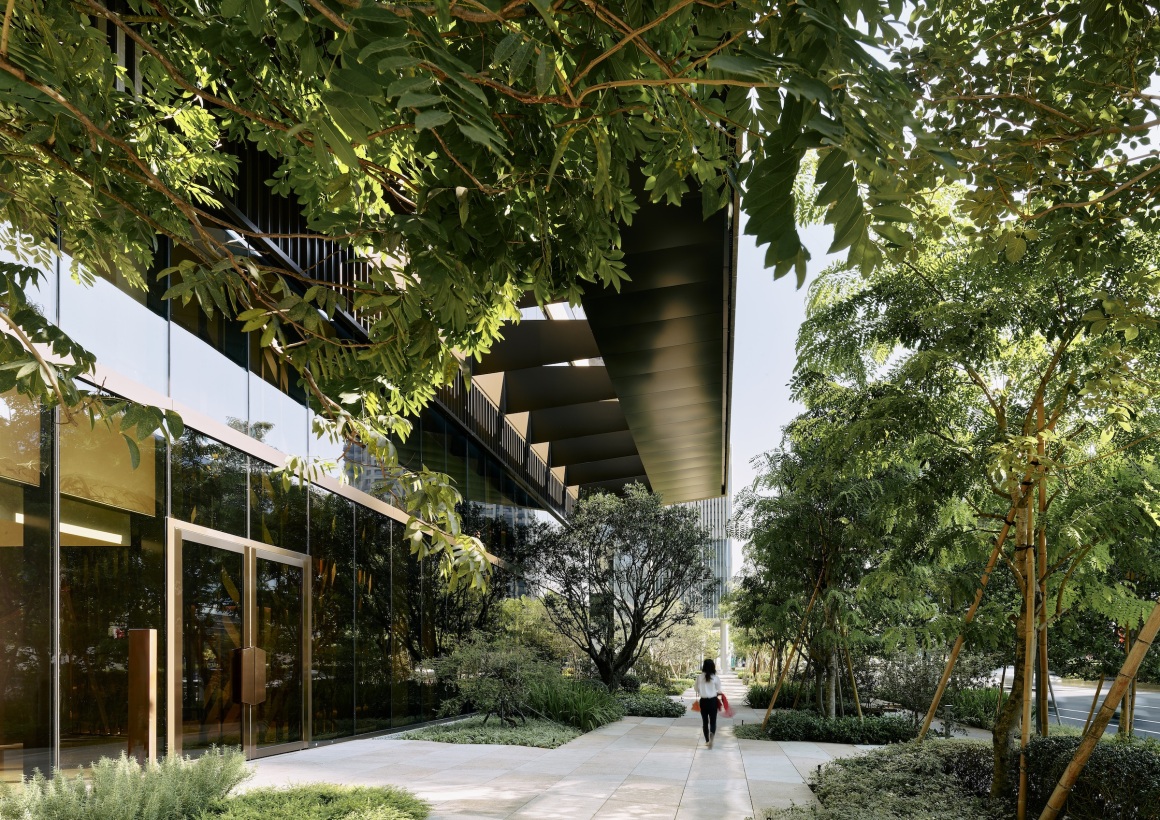
La Bella Vita独特的外观主要由这些看似不相连但却又互补的体量组合形成。其中四个较低的堆叠阳台暗喻了在地球表面发现的长岩层的重要性,它们与最高的37层琥珀色体量相结合,将层层建筑连接在一起,创造出了一种复杂的游戏感。
The distinct identity of La Bella Vita is expressed by the composition of the building’s seemingly disjoint, yet complementary volumes. Four lower volumes of stacked balconies allude to the materiality of long stretches of rock formations found on the surface of the Earth. They combine with the tallest 37-story amber volume that ties all building masses together, creating a sense of sophisticated playfulness.
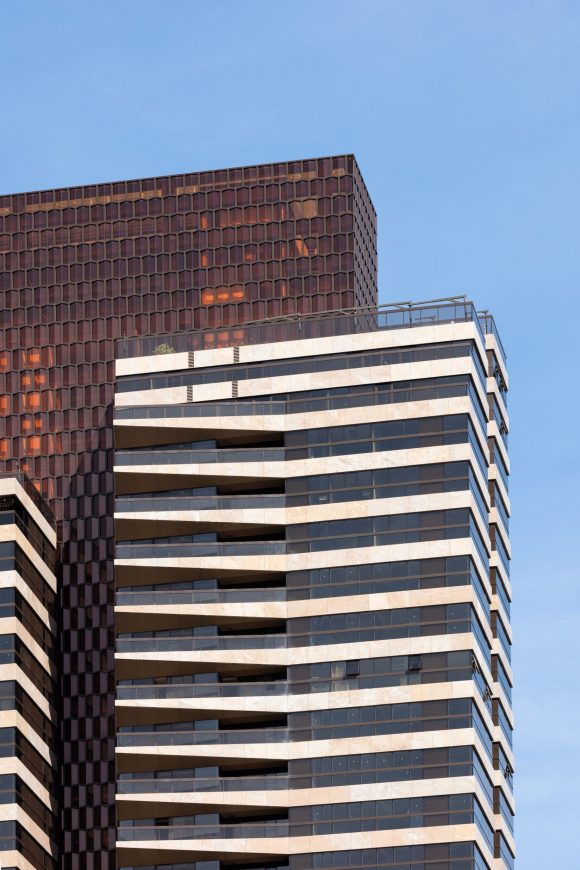
ACPV联合创始人、建筑师Patricia Viel表示:“La Bella Vita以一种务实和不受时间影响的方法创造了一种新的品质城市生活,也是这些运用在建筑内外的切割石头和干净的几何形状,创造了其永恒的品质。”
La Bella Vita大厦核心的蜂巢状窗户结构,可以阻挡一定的光线和反射,而如此一来形成的水晶般的品质,又将它与周围的建筑顺利区分开来。这个高大的中心体将四个住宅体连接在一起,形成一个可渗透的结构,从街道层面的绿色景观到168个住宅单元的私密空间,勾勒出一个完整的到达序列。
“La Bella Vita creates a new quality of living in the city through a pragmatic and atemporal approach. The use of cut stone and clean geometric shapes in the building’s interiors and exteriors creates a timeless quality,” says architect Patricia Viel, co-founder of ACPV.
With its core wrapped in a honeycomb-patterned window structure that breaks light and reflections, La Bella Vita bears a crystalline quality that sets it apart from neighboring buildings. This tall central volume ties together the four residential volumes in a permeable structure that maps out an arrival sequence from the green landscape of the street level to the privacy of the 168 residential units.
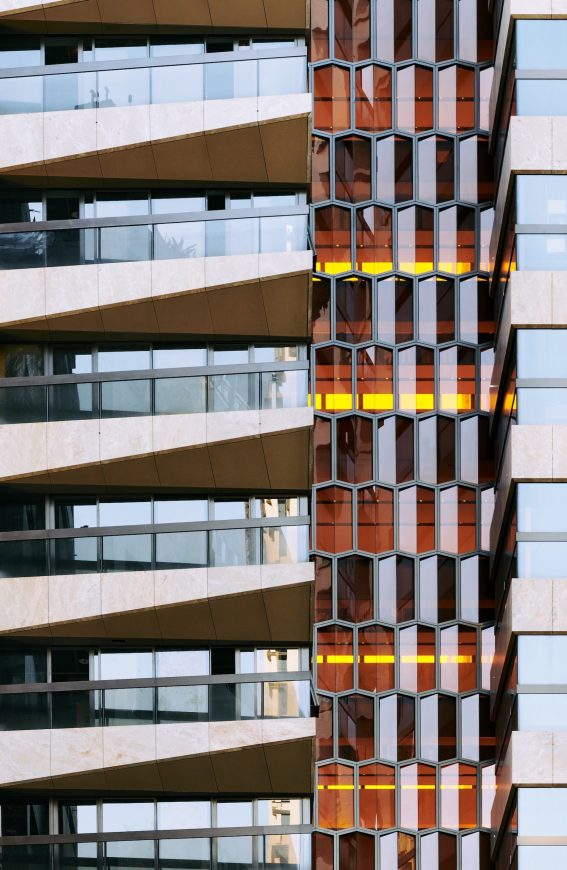
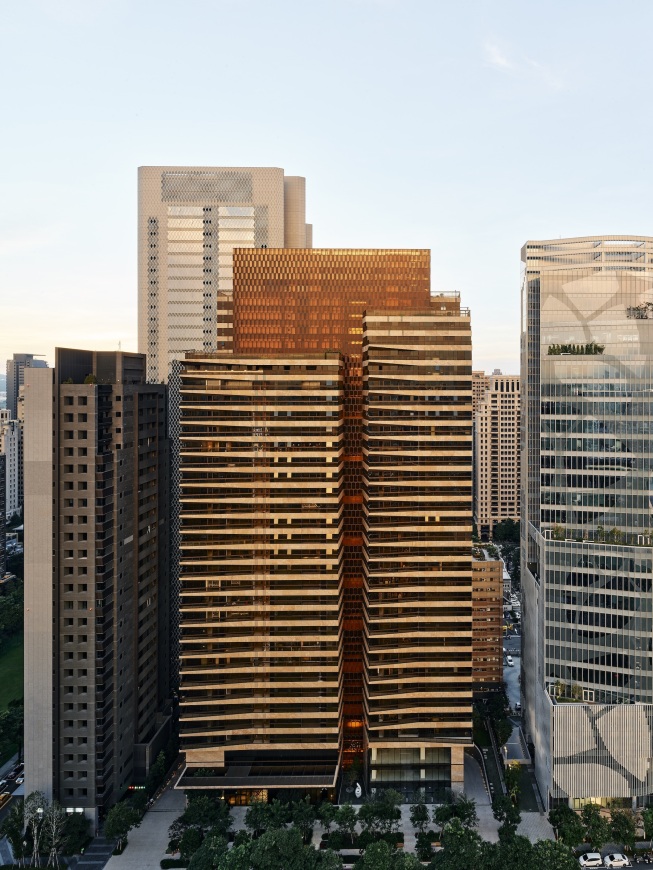
“La Bella Vita大厦由下及上打造了一系列宜居的生态圈,来鼓励人们参与公共生活。”ACPV联合创始人、建筑师Antonio Citterio表示,“三层楼高的大厅旨在帮助社区居民聚集在一起,创造多种交流和相聚的机会。较低的楼层则提供了图书馆、健身房、游泳池、餐厅和会议室等一系列新的共享基础设施。”
住宅大楼清晰分隔的共享区域和私人区域很好地体现了该建筑的设计概念。四个住宅建筑包围的矩形空间中间的共享区域、垂直连接、技术和支持空间,形成了从地面一直延伸到建筑最高点的中央垂直核心。
“The design of La Bella Vita encourages practices of communal living by creating a series of livable biospheres along the entire height of the tower. These three-story lobbies bring communities of residents together, creating multiple opportunities for exchange and encounter. The lower floors create a new infrastructure for co-living with the presence of shared areas such as the library, the gym, the pool, the dining and meeting rooms,” says architect Antonio Citterio, co-founder of Antonio Citterio Patricia Viel.
The building’s architectural concept is mapped out by the clear separation between the shared and private areas of the residential tower. Shared areas, vertical connections, technical and support spaces are located in the middle of the rectangular space enclosed by the four residential volumes, creating a central vertical core that emerges from the ground level and stretches to the tallest point of the building.
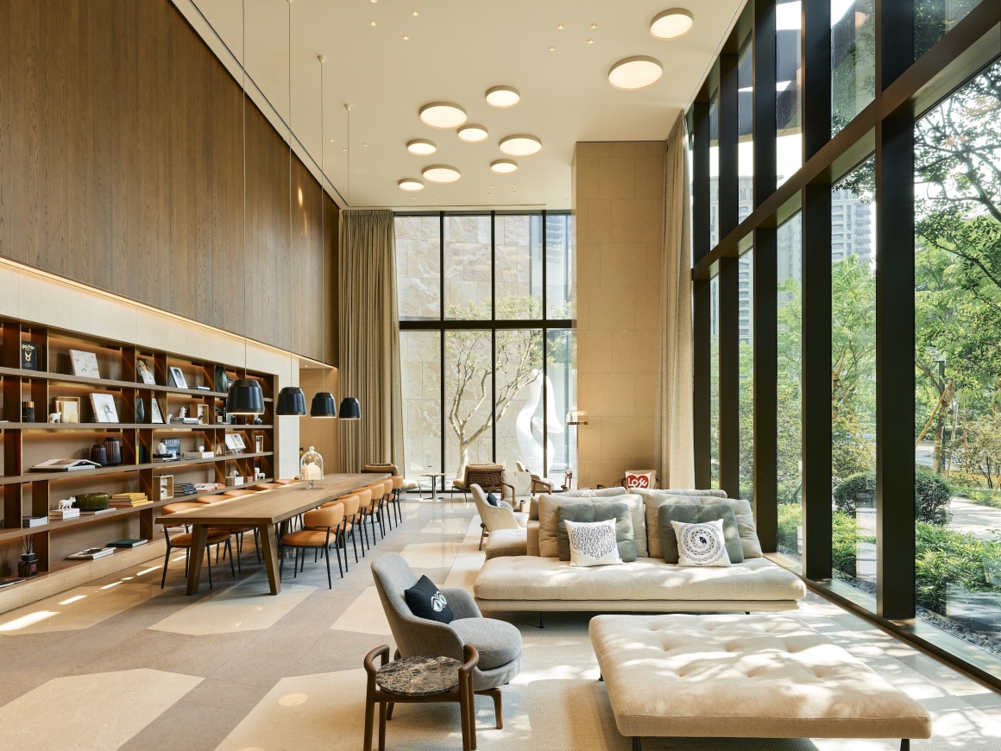
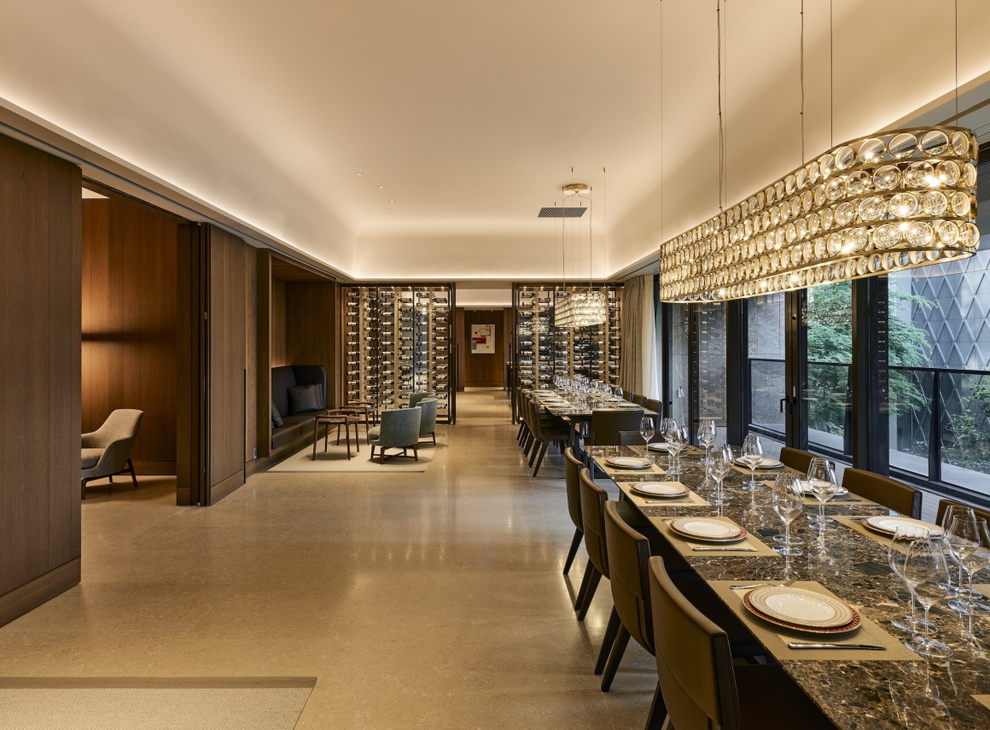
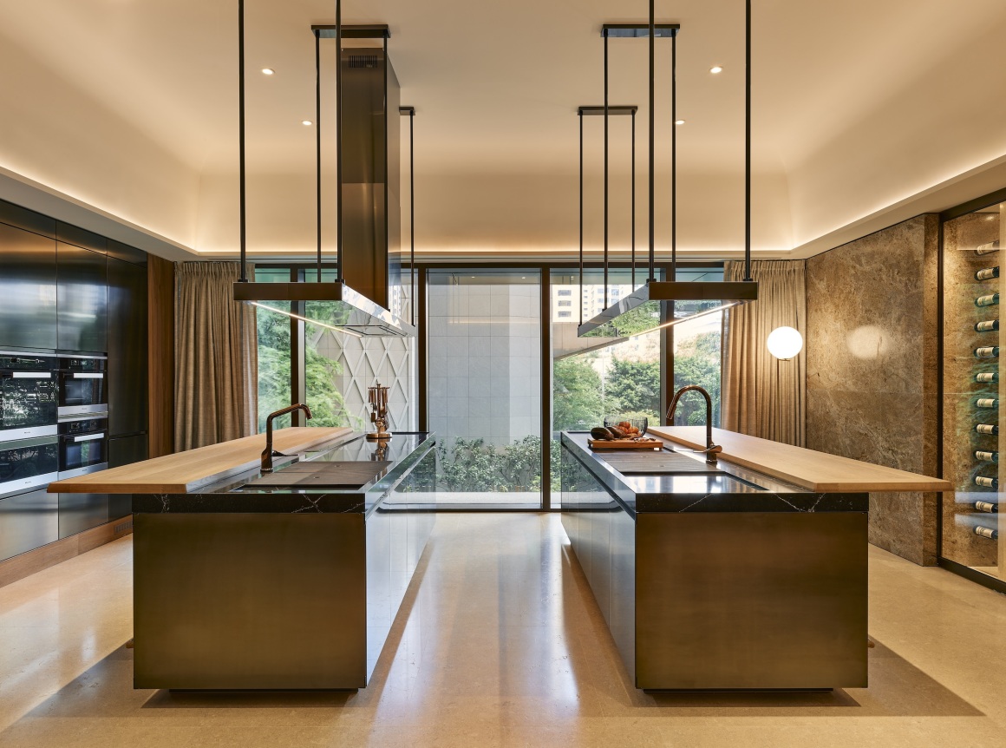
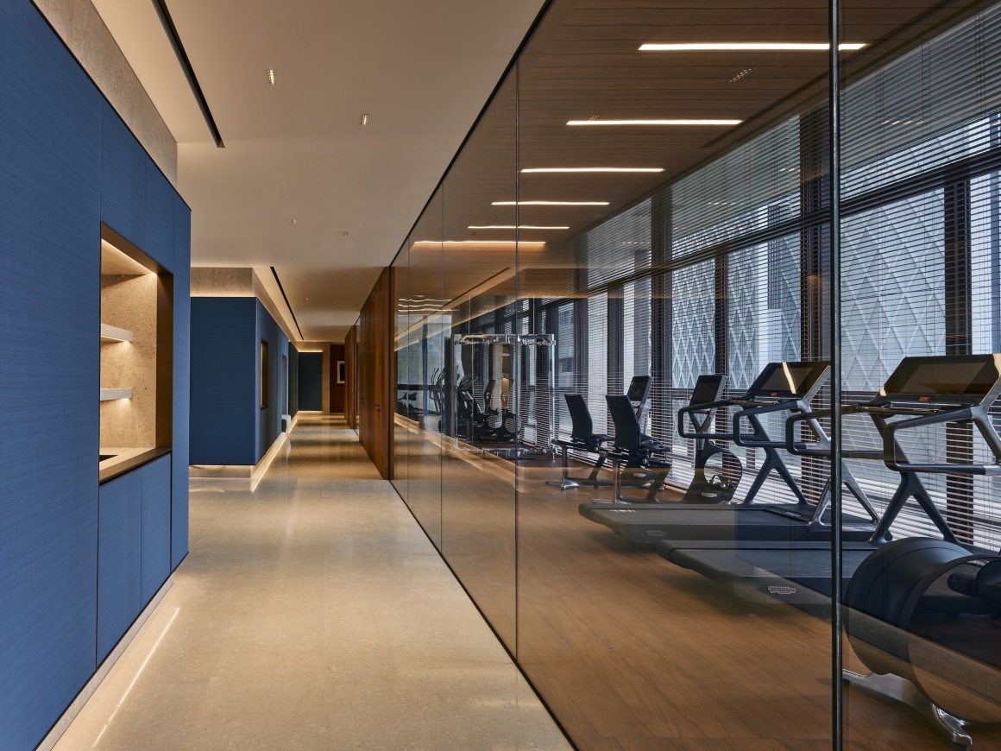
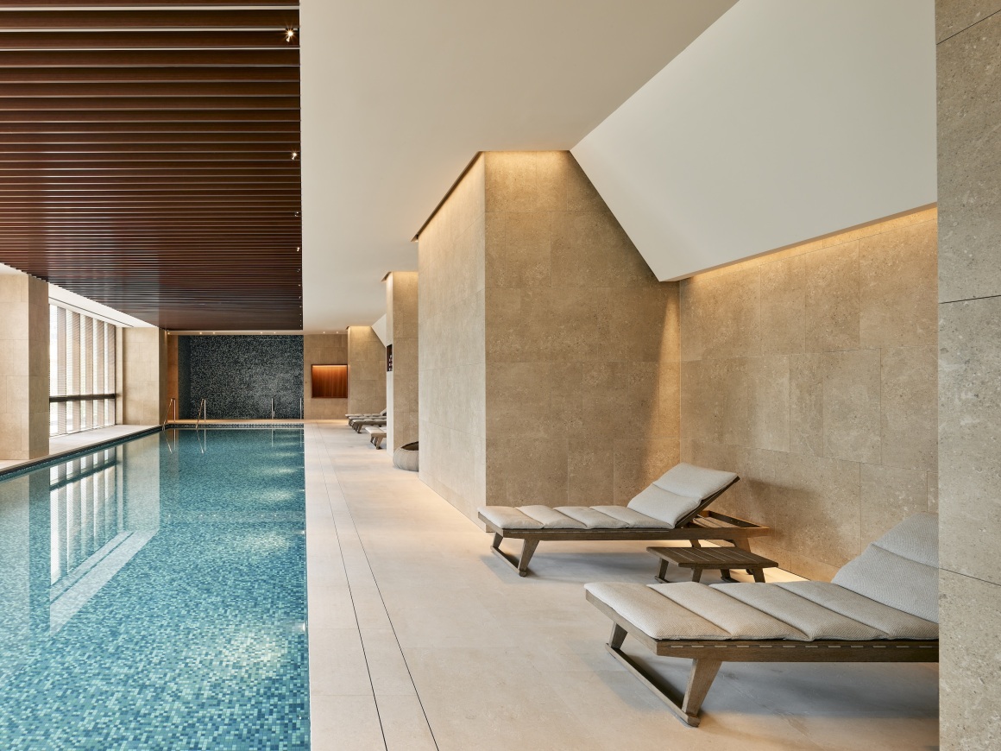
ACPV合伙人兼La Bella Vita建筑负责人Claudio Raviolo说:“La Bella Vita的垂直核心因包裹在琥珀色的蜂窝状结构中,而产生的温暖水晶反射效果,为建筑增添了极具米兰特色的精致生活品质感。”
ACPV合伙人兼La Bella Vita室内设计负责人Chung Yi-Yang则表示:“La Bella Vita高层建筑所创造出的充满轻松奢华的室内生活空间,是我们对城市文脉进行深度研究而收获的自然结果”。
“The vertical core of La Bella Vita is wrapped in an amber honeycomb structure that generates warm crystal reflections,” says Claudio Raviolo, partner at Antonio Citterio Patricia Viel and in charge of architecture for La Bella Vita. “This pattern lends a distinctly Milanese quality of fine living to the building.”
“The design process for La Bella Vita involved a careful study of the urban context. The result is a high-rise building that creates living spaces with interiors that are infused with effortless luxury,” says Chung Yi-Yang, partner at ACPV and in charge of interior design for La Bella Vita.
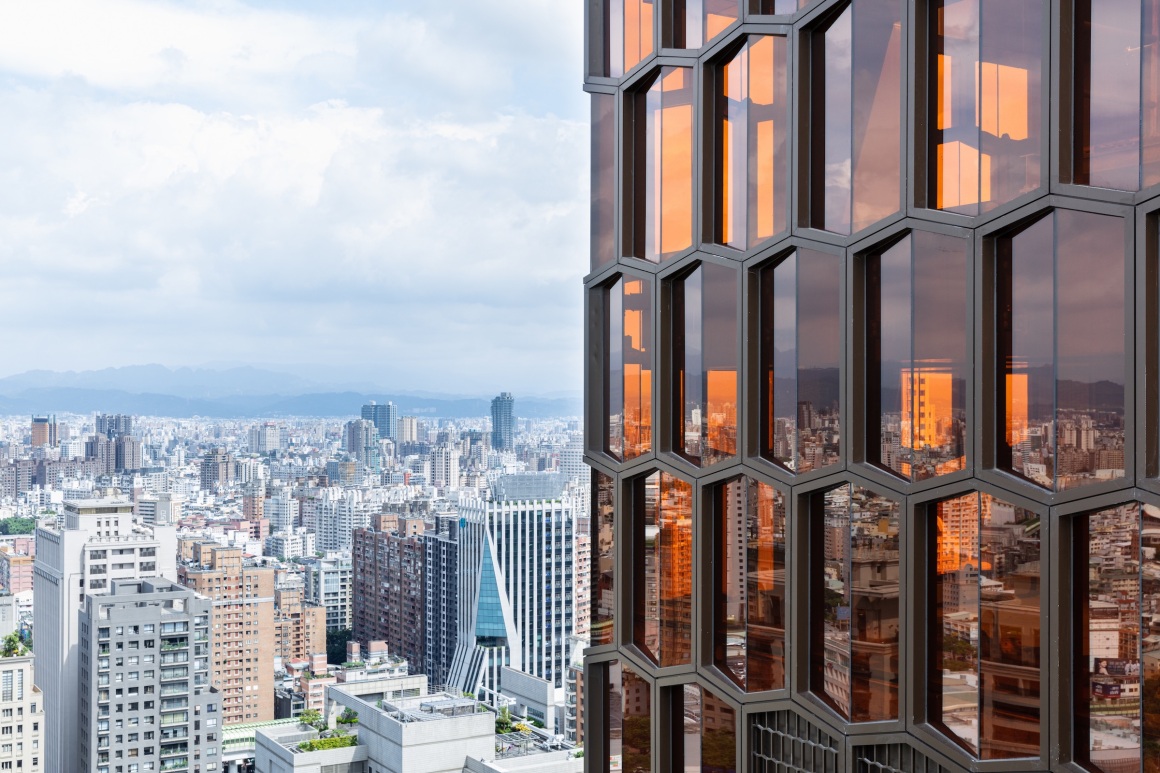
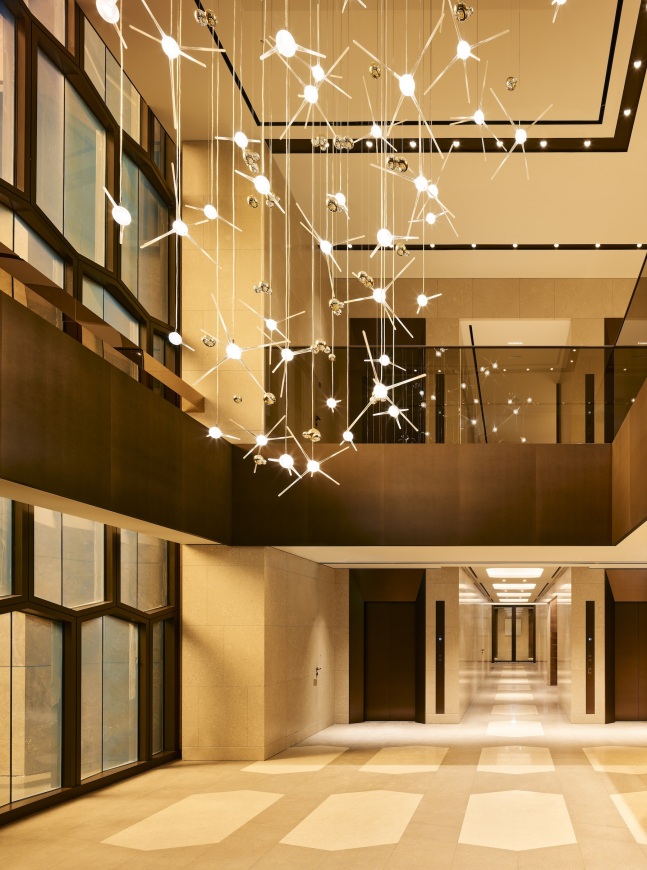
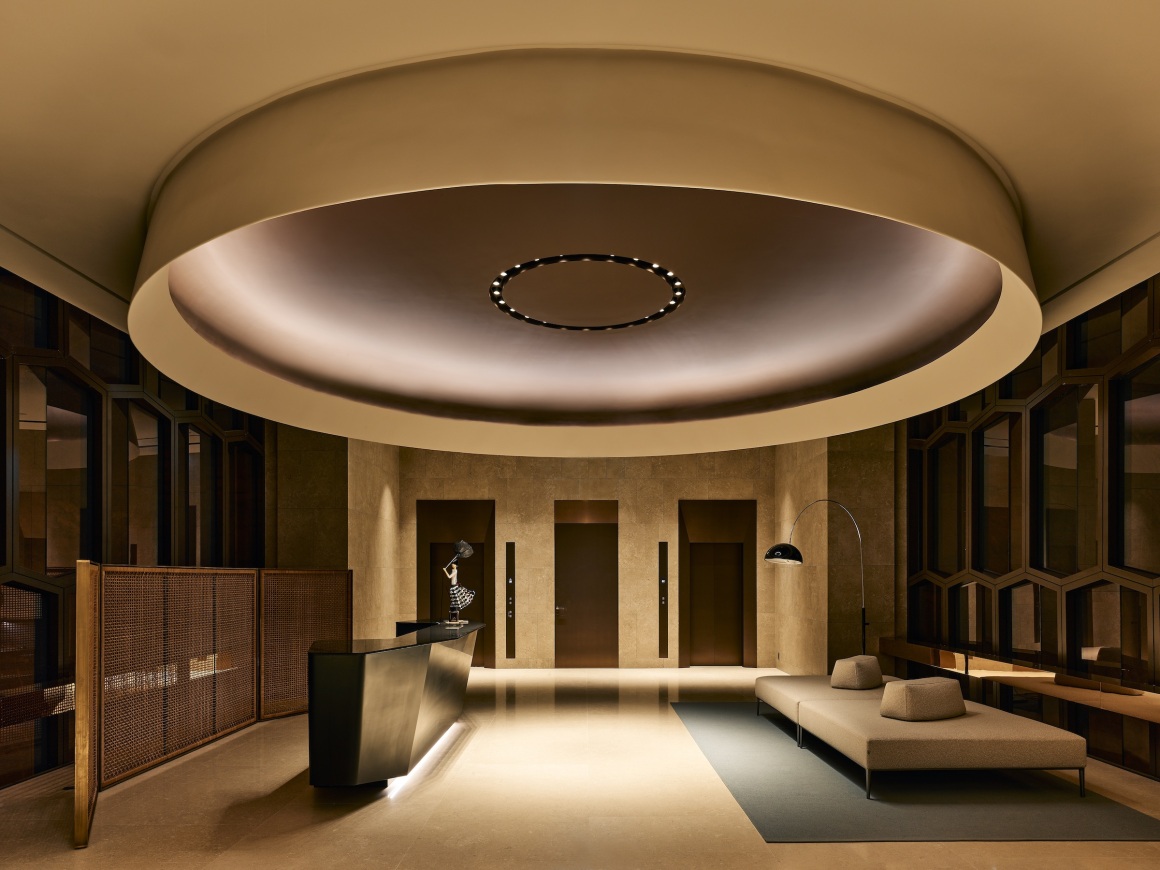
CDC董事长Christopher Chang:“La Bella Vita以一种现代感和与城市无缝连接的方式,将独一无二的意大利设计带到了台中。建筑及其内部新颖而永恒的设计甚至满足了未来几年的居民需求”。
La Bella Vita将居民的需求置于核心,嵌入了一种与众不同的建筑设计方法,而且所有元素的设计都考虑到了居民的福祉。本着社会可持续性发展的精神,其共享区域构成了居民和游客之间互动的框架。大楼的特色垂直生态圈序列,聚集在大型室内植物周围,也促进了居民群体之间的联系,与此同时,住宅大阳台上不间断的周围景色也构成了生态圈内清晰而长远的景观视野。
“La Bella Vita brings a one-of-a-kind piece of Italian design to Taichung in a way that feels contemporary and seamlessly connected to the city. The fresh yet timeless design of the building and its interiors provides for the demands of residents for years to come,” says Christopher Chang, Chairman of Continental Development Corporation.
La Bella Vita embeds a different approach to building design, putting the needs of the people who occupy it at the heart of the process. All elements were considered and curated with the well-being of residents in mind. In the spirit of social sustainability, shared areas are conceived as a framework for interaction among residents and visitors. The tower features a vertical sequence of biospheres that gather around large indoor trees, fostering connections among groups of residents. The clear and long sightlines within the biospheres mirror the uninterrupted views of the surroundings from the large balconies of the residences.
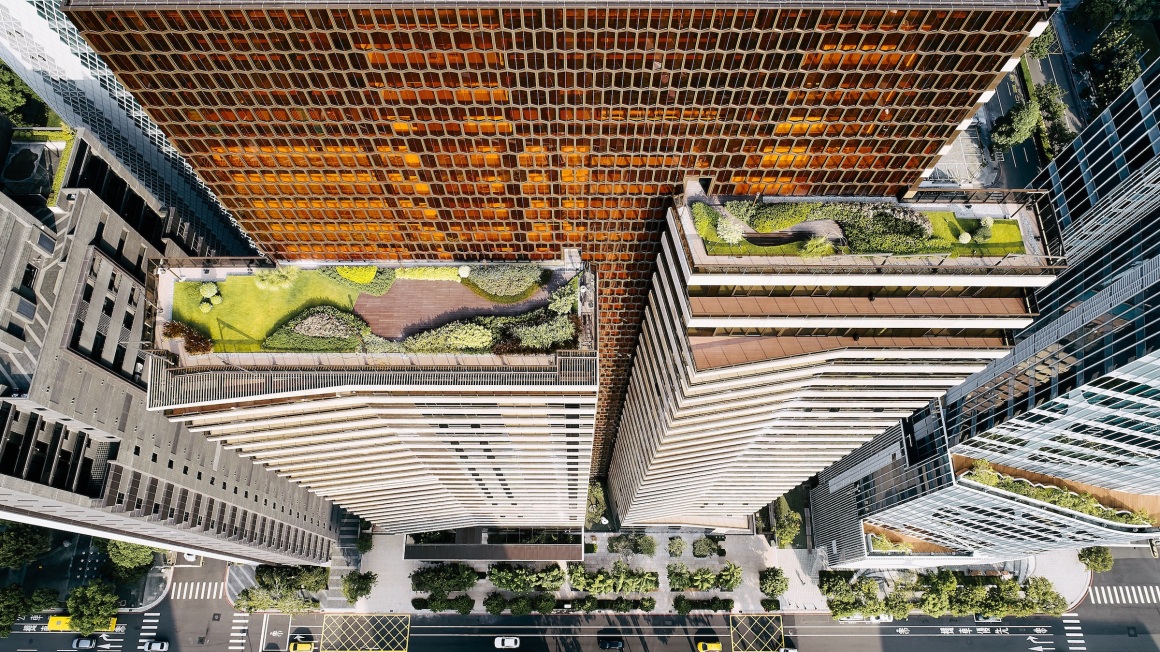
项目名称:La Bella Vita
类型:高层住宅公寓
面积:33000平方米
年份:2020年
地点:台湾,台中
客户:Continental Development Corporation
建筑与室内设计:Antonio Citterio Patricia Viel
ACPV设计团队:Antonio Citterio, Patricia Viel, Claudio Raviolo, Chung-Yi Yang, Paolo Aranci, Massimo Frigerio, Slavko Milanovic, Antonio Paciolla.
Project: La Bella Vita
Program: High-rise Residential Condominium
Area: 33,000 sqm
Year: 2020
Location: Taichung, Taiwan
Client: Continental Development Corporation
Architecture and interior design: Antonio Citterio Patricia Viel
ACPV team: Antonio Citterio, Patricia Viel, Claudio Raviolo, Chung-Yi Yang, Paolo Aranci, Massimo Frigerio, Slavko Milanovic, Antonio Paciolla.
更多 Read more about: Antonio Citterio Patricia Viel




赵宇晨的拼音是不是写错了