本文由 HW-STUDIO 授权mooool发表,欢迎转发,禁止以mooool编辑版本转载。
Thanks HW-STUDIO for authorizing the publication of the project on mooool, Text description provided by HW-STUDIO.
HW-STUDIO:客户在我们开始着手这个项目时,向我们展示了他们这个8.00 x 40.00米的仓库空间。该仓库距离该国最重要的音乐学校之一——Santa Catalina de Siena(十六世纪多米尼加修女院)和最受欢迎、最美丽、游客最多的广场之一Las Rosas只有两个街区。
客户想把这个酿酒厂仓库变成一个美食市场,我们很赞同这个想法,但我们更希望营造一种寂静的感觉(一种墨西哥城市中心不常见的生活方式),当然我们也认为这是一个很好的可以通过融合以前的建筑来探讨两者之间的辩证关系的机会。
HW-STUDIO:When we began to work on this project, the client showed us a warehouse of 8.00 x 40.00 meters, located two blocks from one of the most important music schools in the country, the former convent of XVI Century Dominican nuns of Santa Catalina de Siena, and one of the most beloved, beautiful and visited squares in Morelia: Las Rosas.
The client wanted to turn that winery into a gastronomic market, we liked the idea, but most of all we liked the silence that was felt, (uncommon quality in the downtown of a Mexican city) we also thought it was a good opportunity to combine our language with the architectures of the past and to explore the relationship and the dialectic between both.
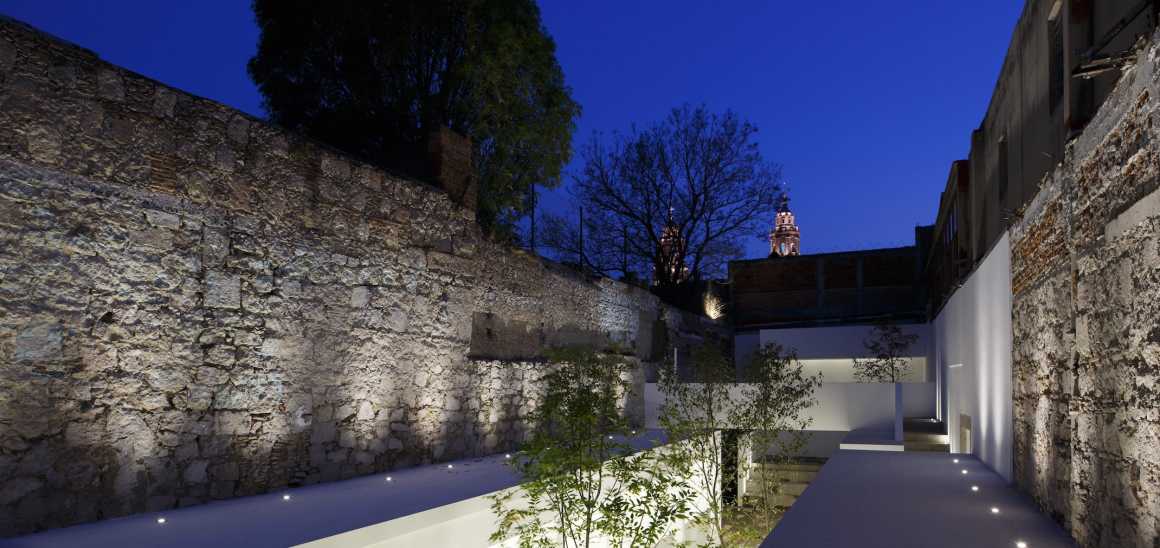

这个地窖曾是16世纪中期一个富裕家庭的后院,但现在经过多年所有权的更替以及各个户主的不同使用方式,该空间已经不具备其原本的功能。铝板屋顶、被水泥覆盖的原石墙壁、大理石和树脂地板……很有60年代的特色,但我们认为这个地方其实已经失去了灵魂。
That cellar was, in the middle of the 16th century, the backyard of the house of a wealthy family of the time. However, over time, reforms, ownership changes and different uses of the place, some modifications took place that caused the space to lose its essence. The roof was covered with aluminium sheet, the quarry walls were flattened with cement and a marble and resin floor was placed… very characteristic of the 60s. We thought that the place had lost its soul.
▼项目视频 The Video
不难发现,公共广场常常是人们的集中餐饮地:要么在附近的餐馆里、露台上,要么直接在广场的长椅上。我们的设计便从确定该地最受欢迎和最拥挤的餐饮场所之后开始。
我们提取了这些地方的一些组成元素:轴线、轴向路线、体量、天空、树木、自然材料,并将它们结合在一起使用。比如我们改造后的墙壁,重新营造出了一个类似于公共广场氛围的空间,让每一个进来市场的人都感觉身处一个他们熟悉、轻松且自在的地方。
The design process began by identifying the most popular and crowded food places in the area. It was easy to discover that public squares were the places where people concentrated to eat; either in a nearby restaurant, on the terraces or simply on a bench in the square itself.
From there, we identified some compositional elements of these places: the axes, the axial routes, the volumes, the sky, the trees, the use of natural materials, and we incorporated them. In the case of the walls, we rediscovered them to configure a similar atmosphere to the one of these squares so that the market attendees felt in a familiar, easy and natural place.
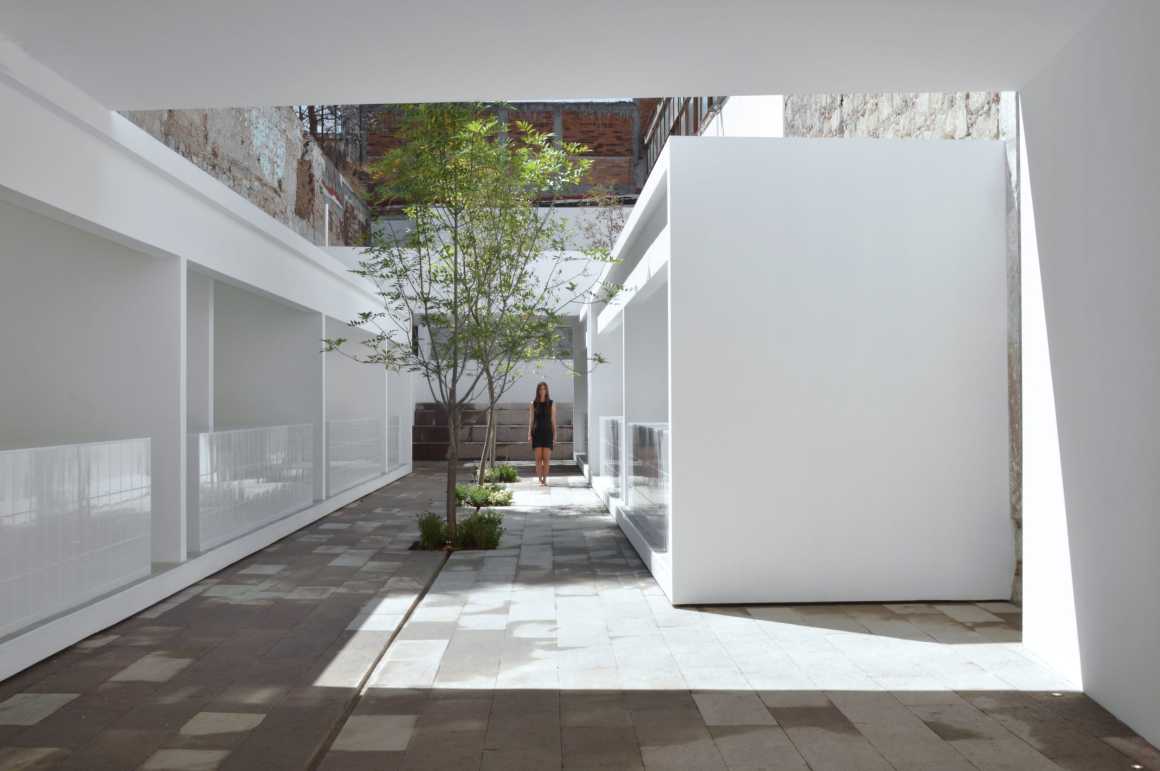
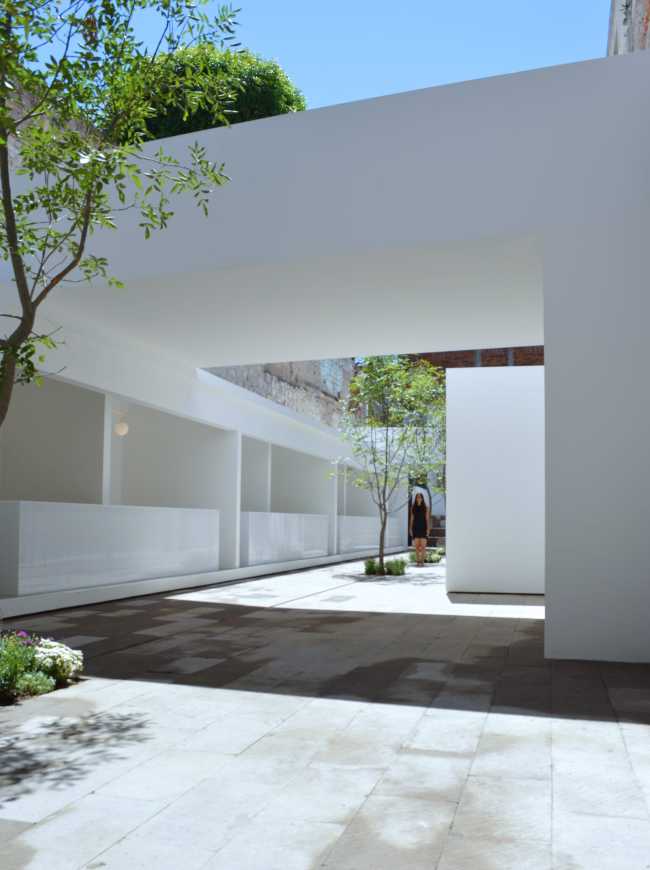
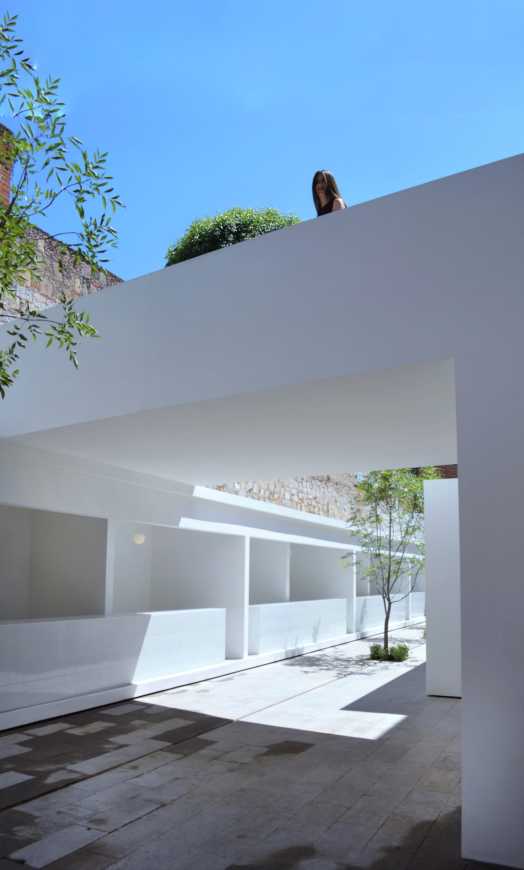
我们保留了所有具有价值的古建筑,而新建筑将在形式上和物质上体现不同的性质:一种白色的清晰明确感,大胆地向人们宣告自身的存在,以及自身的历史和概念意义。我们将通过这一点努力实现新旧之间的平衡。
Everything antique with architectural value would be rescued, and the new would formally and materially have a different nature: a white and defined nature that would demonstrate its own presence, and its own historical and conceptual moment. With this, we would try to achieve a balance between the new and the old.
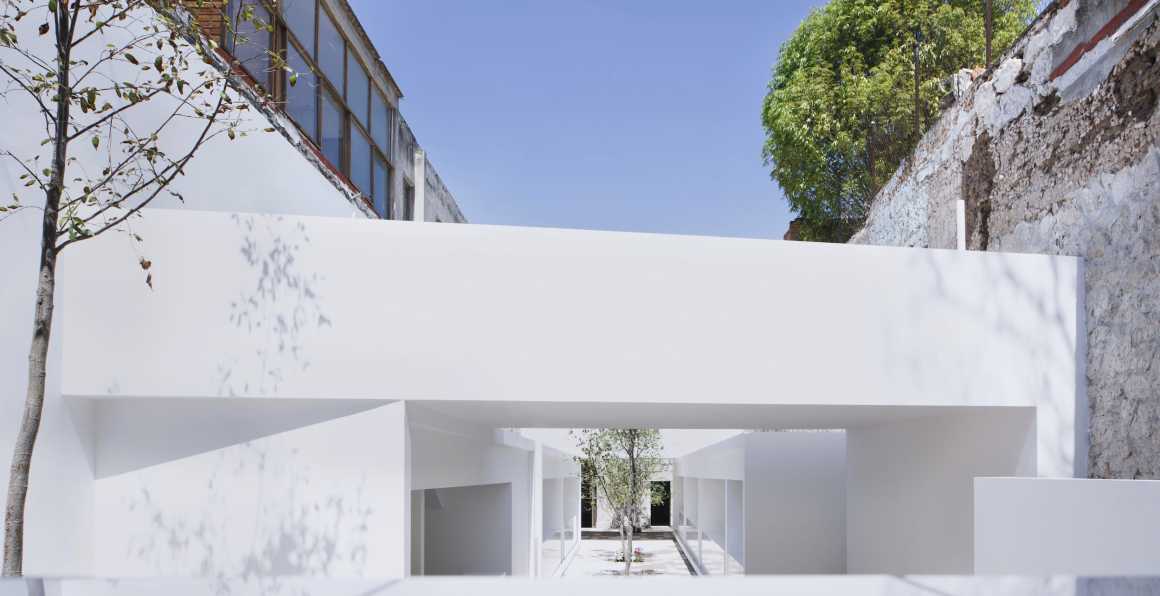

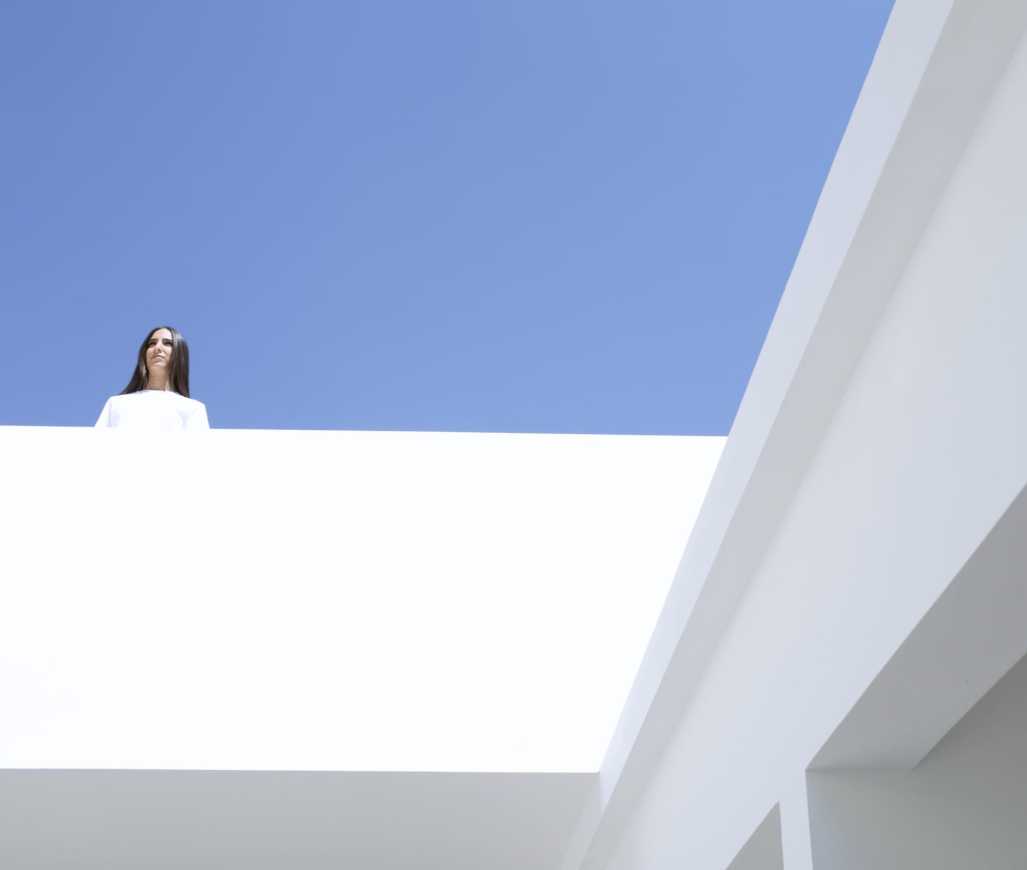
场地中央大道上种植了一排小乔,两侧是白色的纵向结构,而且每一侧都有另外两个横向体量以倒“L”的形式组合在一起,覆盖在底部的桌子区域,在其顶部构成露台空间,它最重要的功能是将几个世纪以来遗留下来的历史建筑融合在一起构建不同的层次,同时也起到了强调空间和光的存在的作用。毫无疑问,它们就是这个地方无形的主角。
A tree-lined central avenue was drawn, flanked by two white longitudinal volumes. On each of these, two other transversal volumes were assembled in the form of an inverted “L”, which serve to cover an area of tables at the bottom and create terraces at the top. However, its most important function is to frame, without exclusion, the different layers of architectural history left over the centuries. Also, it is meant to intersect light and space in a way that their presence is emphasized, and they become intangible protagonists of the place.
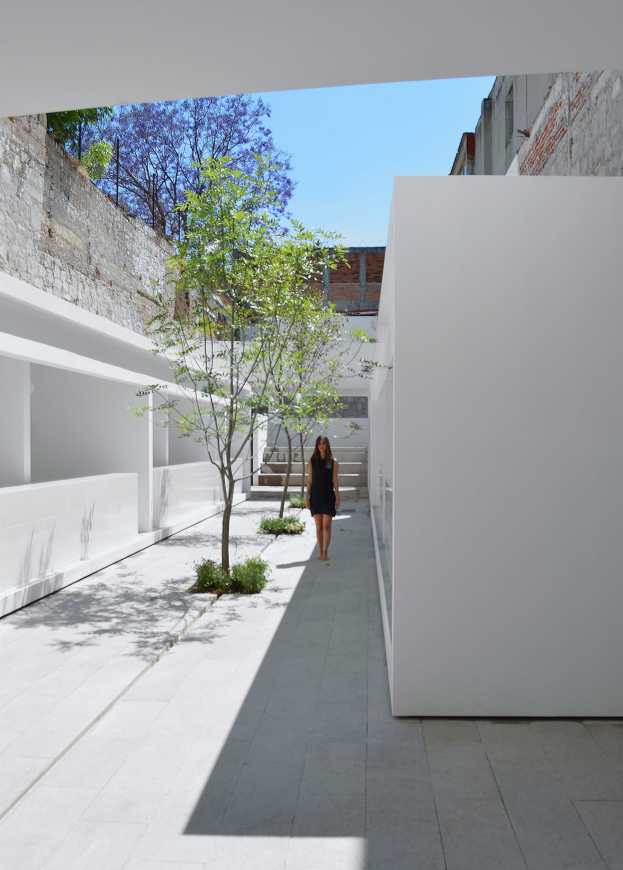
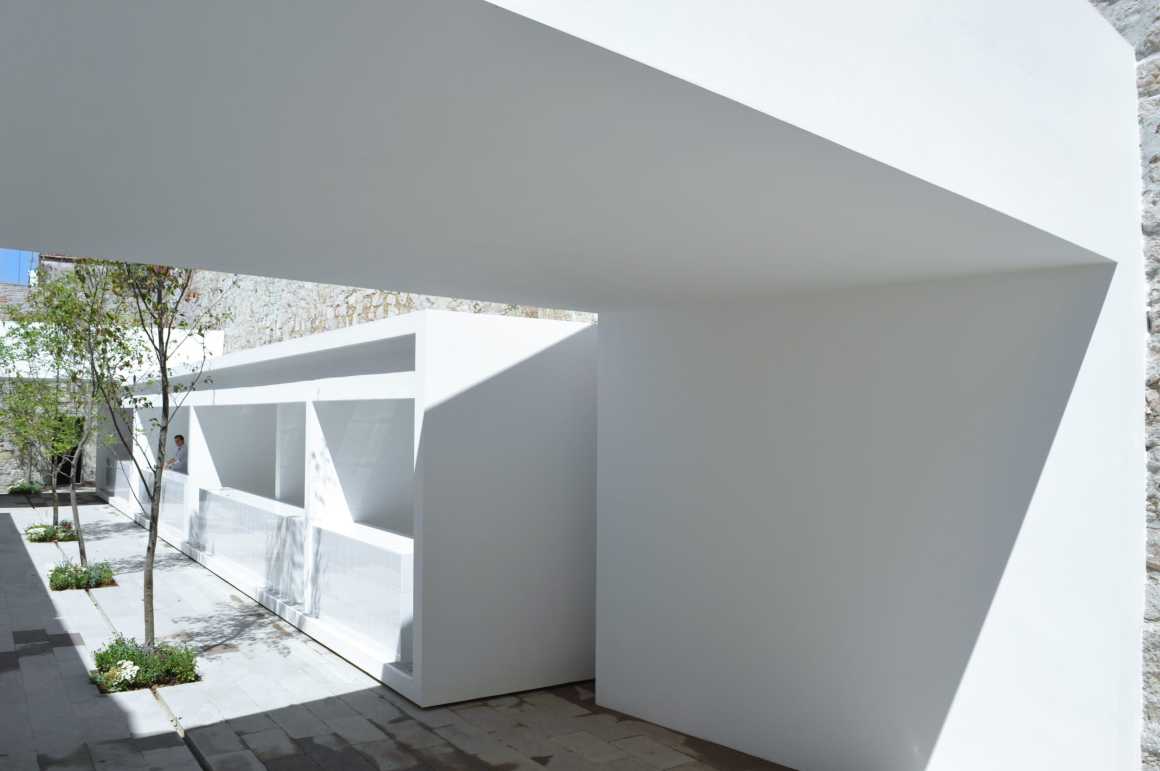
令人欣慰的是,我们发现了这些十六、十九、二十和二十一世纪的建筑是由哪些简单元素构成的:蓝花楹、灰烬、天空、大教堂塔楼、后院的墙壁、最后飞过的鸽子、从教堂里飘出来的小孩子的气球。不用刻意强调或放大,似乎一切都刚刚好符合这些框架,整个空间都任我们自由表达。
It was gratifying to discover how these simple elements frame the architecture of the sixteenth, nineteenth, twentieth and twenty-first centuries: the jacaranda, the ash, the sky, the cathe- dral towers, the wall of the back wall, a pigeon that crosses eventually, some balloon that escapes a child in the church. Without trying to be exaggerated or melodramatic, it seems that everything fits within these frames; the whole universe allows us for expression.
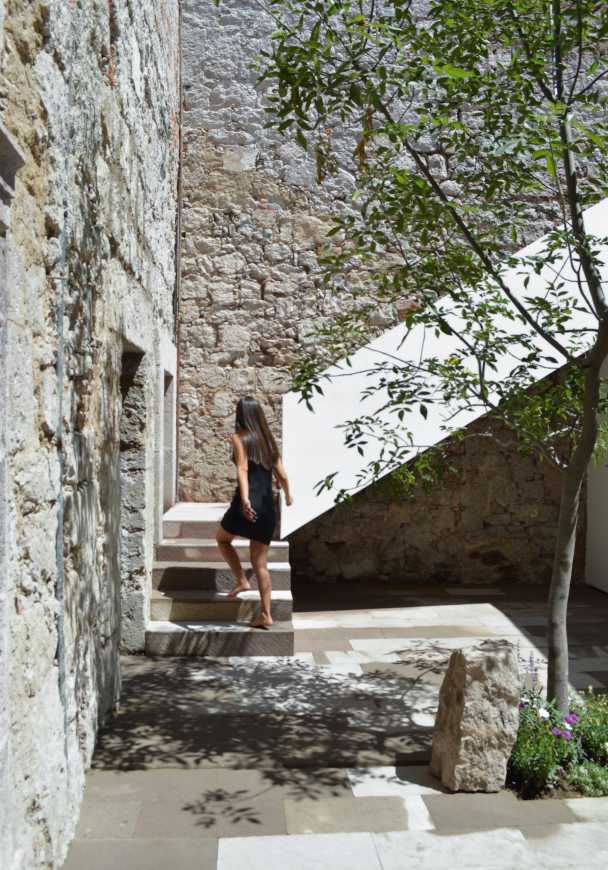
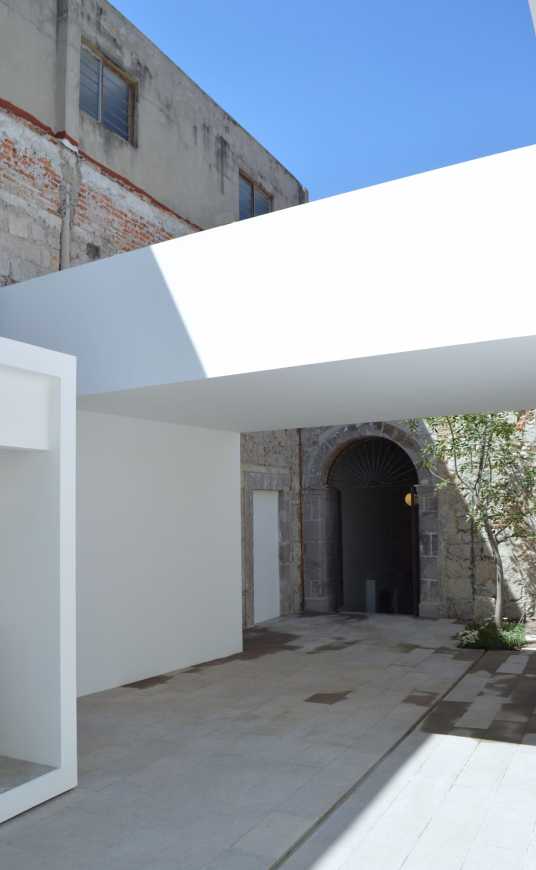
▼项目平面图 Plans
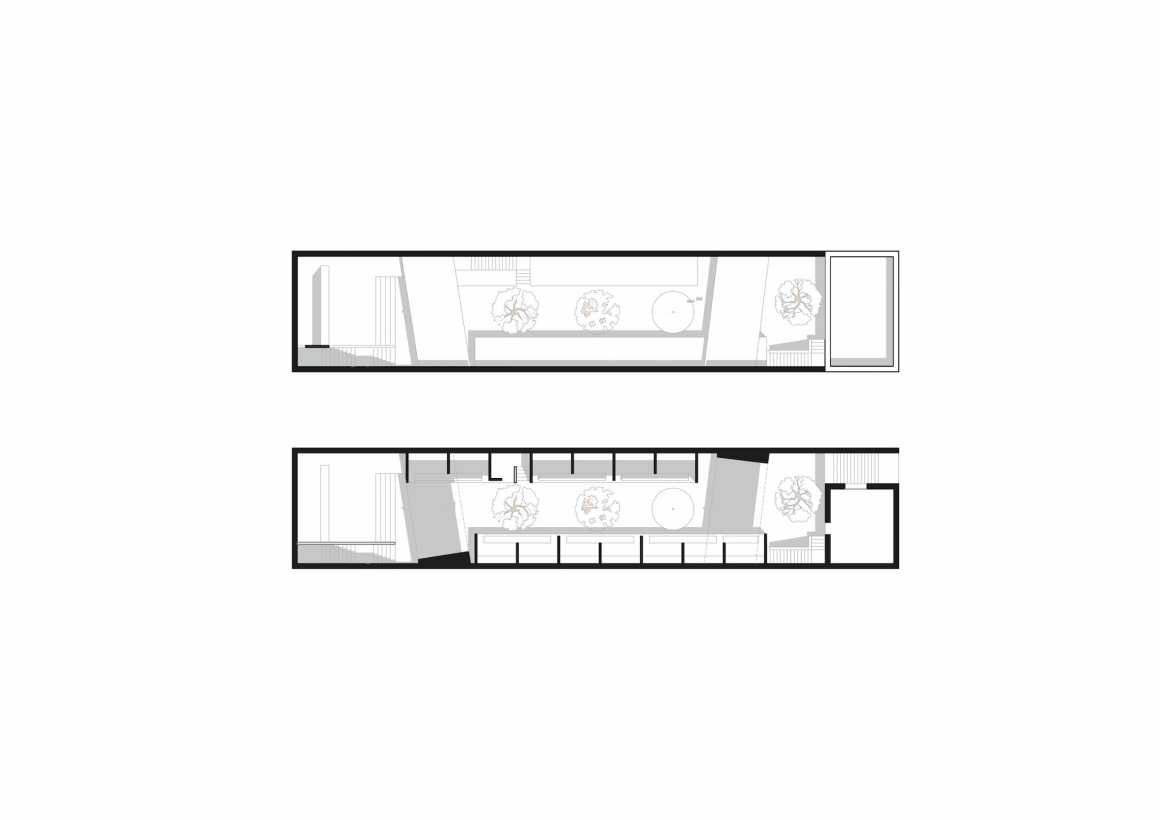
▼项目剖面图 Sections
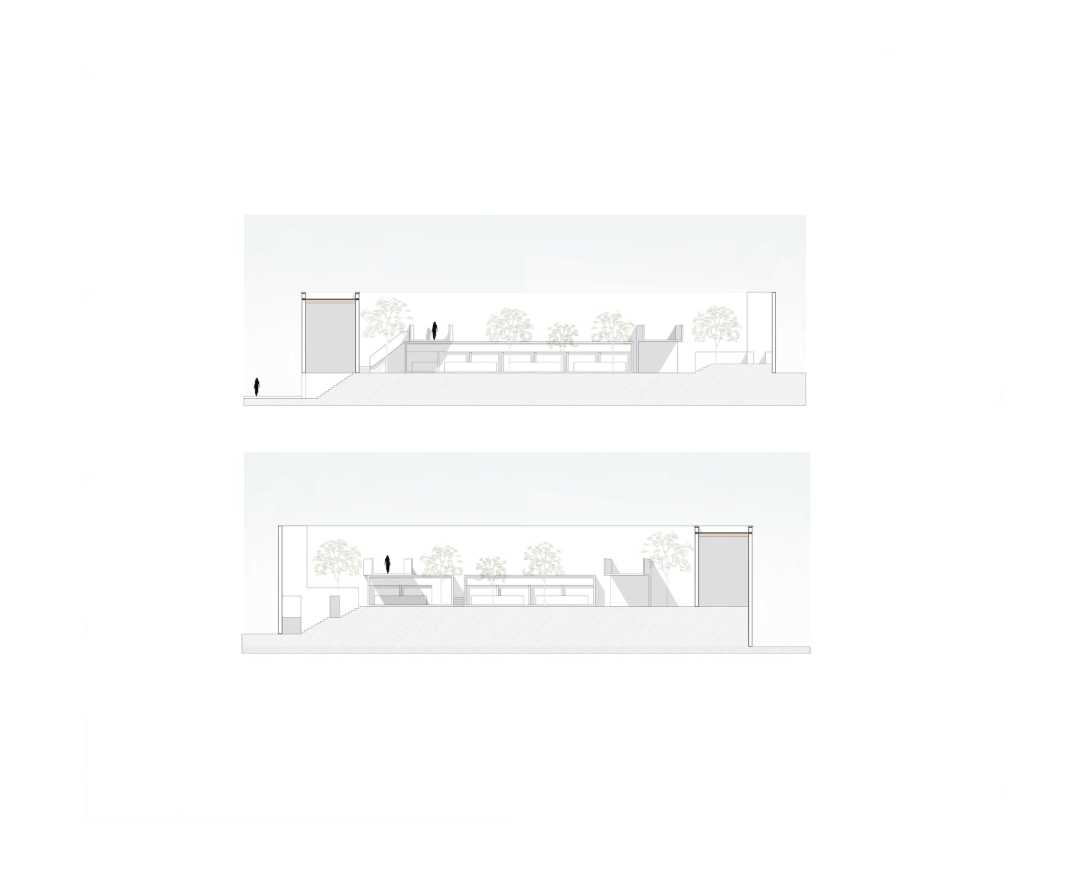
建筑公司:HW-STUDIO
公司网址:www.hw-studio.com
联系邮箱:hwarcstudio@gmail.com
项目地点:墨西哥 Morelia Michoacán
完成年份:2018年
总建设面积:320平方米
主创建筑师:Rogelio Vallejo Bores
团队成员:Oscar Didier Ascencio Castro
合作者:Bruno Mespullet and Angeles Zambrano
客户:Oscar Mario Sanchez and Rafael Ochoa Oteiza
视频制作:Rodrigo Yanderall
预算:6万美元
摄影:Bruno Gómez de la Cueva
摄影师网址:http://gomezdelacueva.com.mx/
Architect’s Firm: HW-STUDIO
Website: www.hw-studio.com
Contact e-mail: hwarcstudio@gmail.com
Project location: Morelia, Michoacán. Mexico
Completion Year: 2018
Gross Built Area: 320 m2
Lead Architect: Rogelio Vallejo Bores
Team: Oscar Didier Ascencio Castro
Collaborators: Bruno Mespullet and Angeles Zambrano
Clients: Oscar Mario Sanchez and Rafael Ochoa Oteiza
Filmmaker: Rodrigo Yanderall
Budget: 60,000 usd
Photo credits: Bruno Gómez de la Cueva
Photographer’s website: http://gomezdelacueva.com.mx/
项目所用产品品牌 BRANDS AND PRODUCTS
1. Interceramic / Faucets Vanity tall white
2. BOSE / Soundtouch 251 outdoor wireless system white
3. Tecnolite / KQT Led/01/65
4. Interceramic / Sink Barbados White
5. Tecnolite / CTL-8044/CR
更多 Read more about: HW-STUDIO


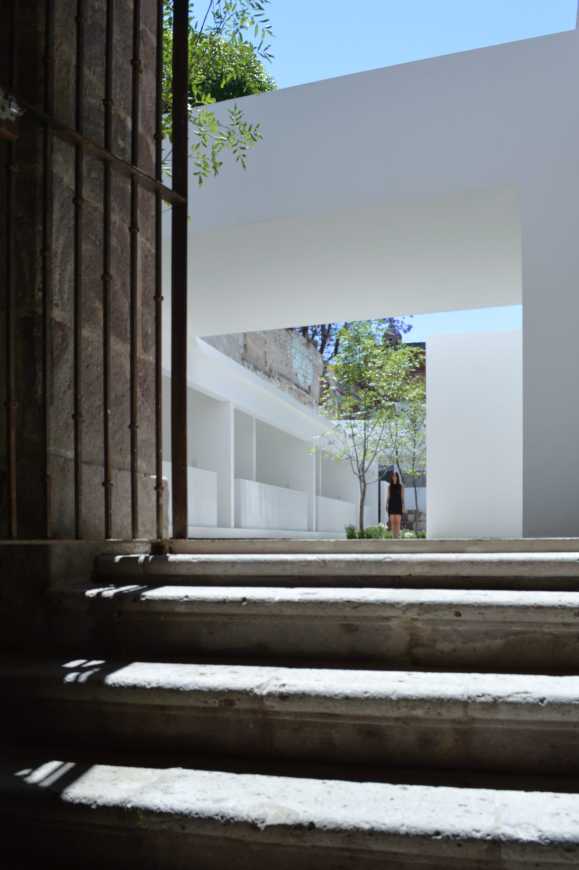
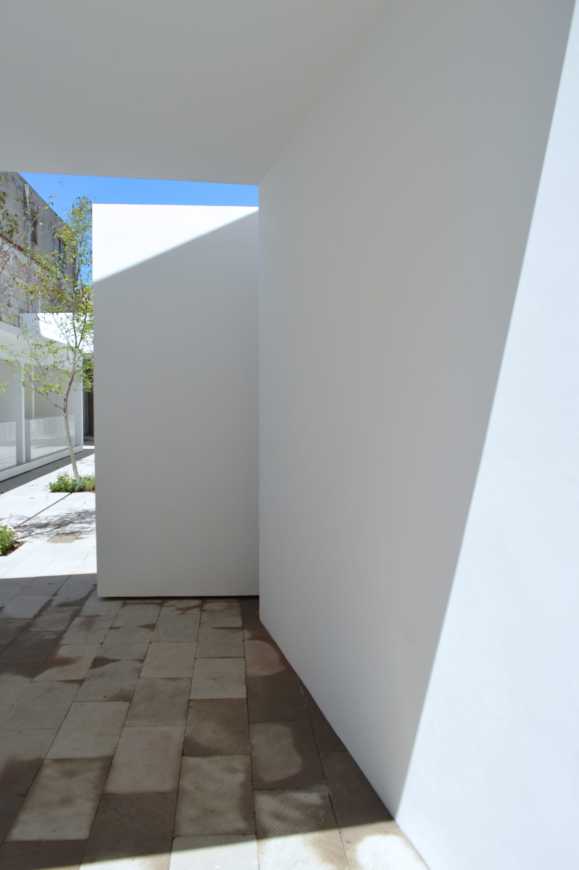


想知道白色的是用啥材料,涂料吗?