本文由 Baumschlager Eberle Architekten 授权mooool发表,欢迎转发,禁止以mooool编辑版本转载。
Thanks Baumschlager Eberle Architekten for authorizing the publication of the project on mooool, Text description provided by Baumschlager Eberle Architekten.
Baumschlager Eberle Architekten:本项目(Maison du Savoir )是为“科学之城”创造一个中心,作为未来的象征和对过去的提醒。这里是卢森堡大学新校区的焦点,由Baumschlager Eberle Architekten设计,并与Christian Bauer & Associés 联合建设,将其打造为一个从几英里外便可看到的醒目地标。
Baumschlager Eberle Architekten:The brief here was to create a centrepiece for the “Cité des Sciences”. Both symbol of the future and reminder of the past, the Maison du Savoir was conceived by Baumschlager Eberle Architekten as the focal point of the new University of Luxembourg campus and constructed in association with Christian Bauer & Associés as a striking landmark, visible from miles around.
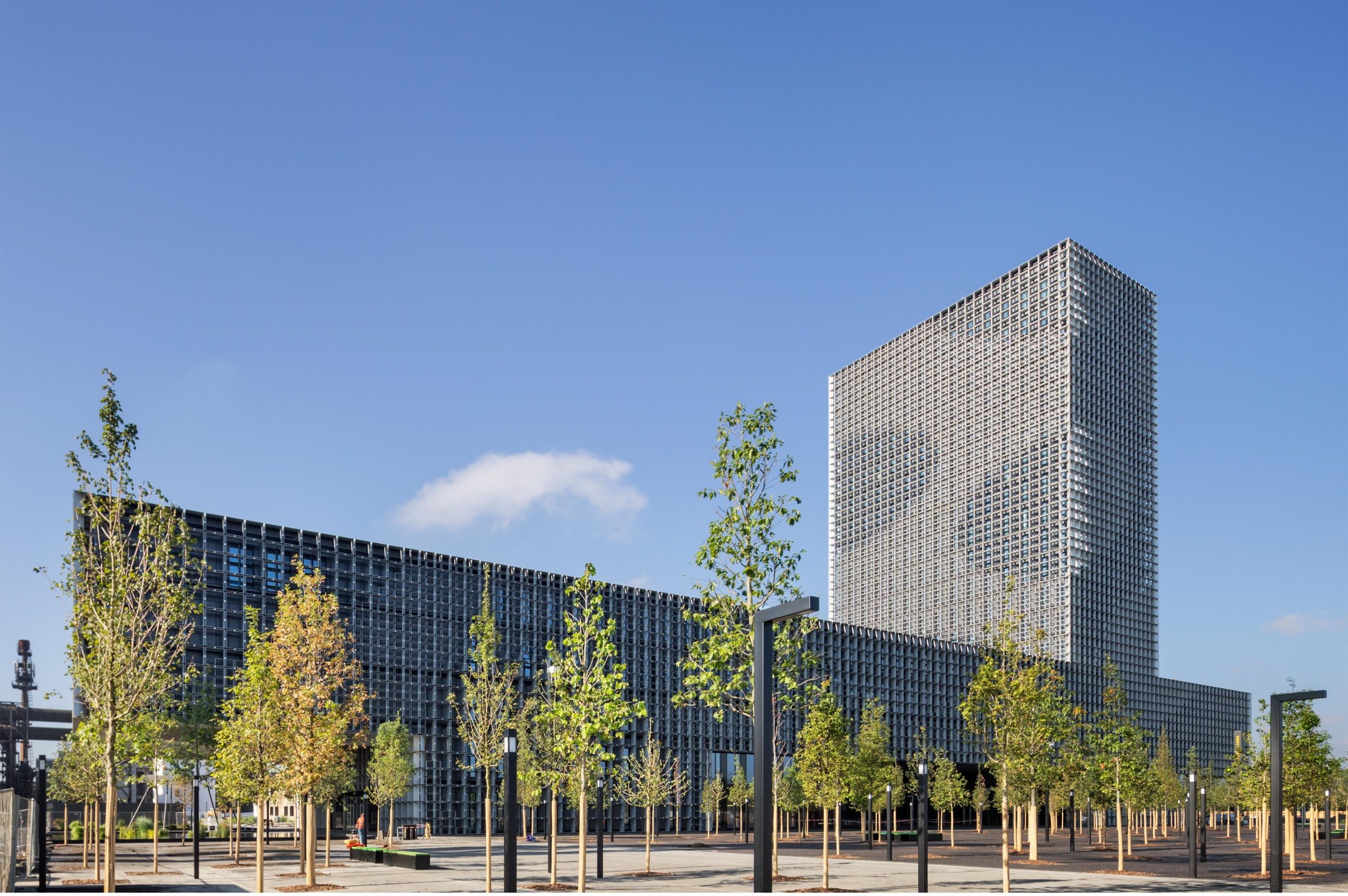
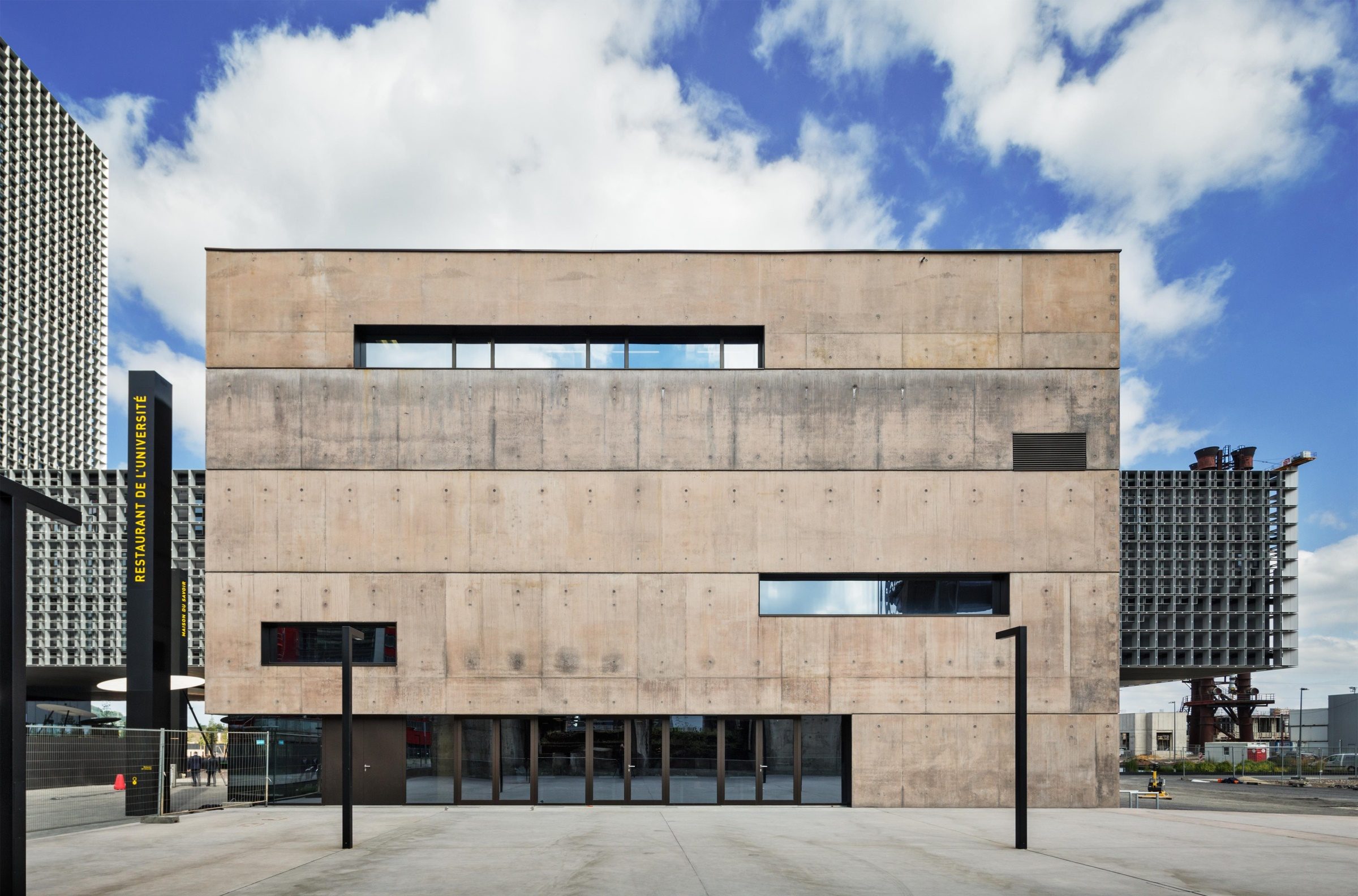

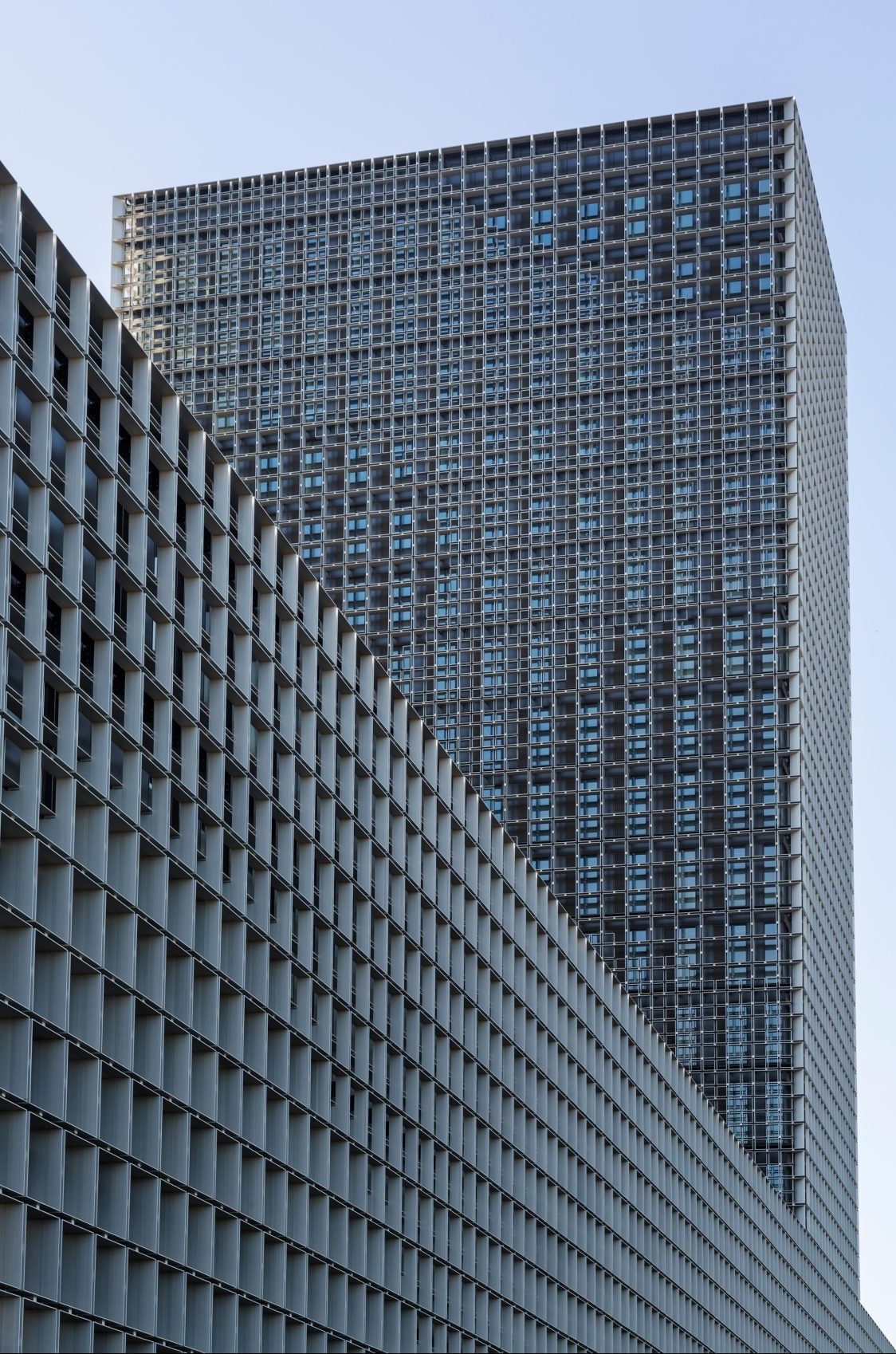
项目坐落在卢森堡贝尔瓦尔区(Belval district of Esch-sur-Alzette)的一个钢铁厂旧址,建筑由垂直的矩形和悬浮的水平横条构成,并注入了大量该地区的历史文脉,象征着其从钢铁生产向现代学术之都的转变。Maison du Savoir 通过各种方式尝试弥合这块67英亩的钢铁基地在过去与现在之间产生的差距,例如这座高达85米,有18层楼高的塔楼与旧高炉的比例是相互呼应的。
Located on the site of a former steel plant in the Belval district of Esch-sur-Alzette, the building comprises a vertical rectangle and a floating horizontal bar and makes numerous references to the history of the area, symbolising the site’s transformation from steel production to modern seat of learning. In various ways, the Maison du Savoir seeks to bridge the gap between a past in which steel was produced on the 67-acre Terrasse des Hauts-Fourneaux site and the present. Rising 85 metres and 18 storeys above the ground, the tower, for example, echoes the proportions of the old blast furnaces.


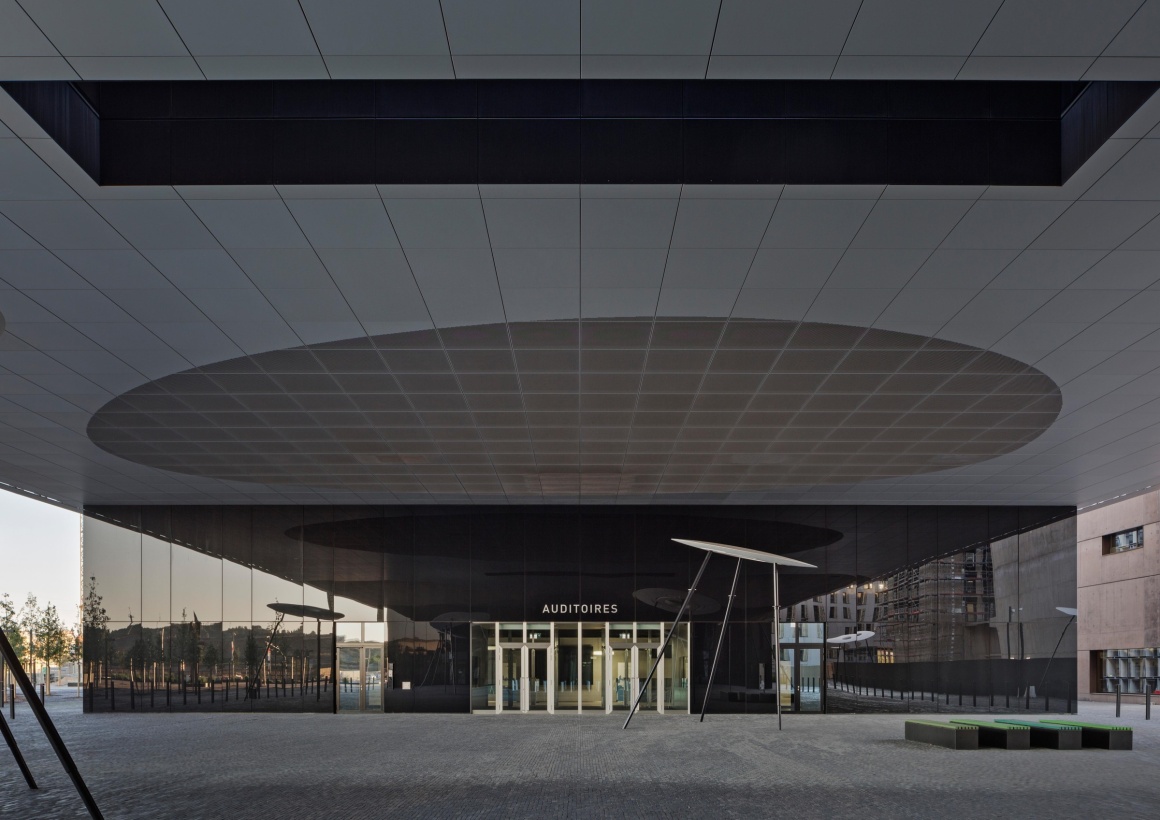
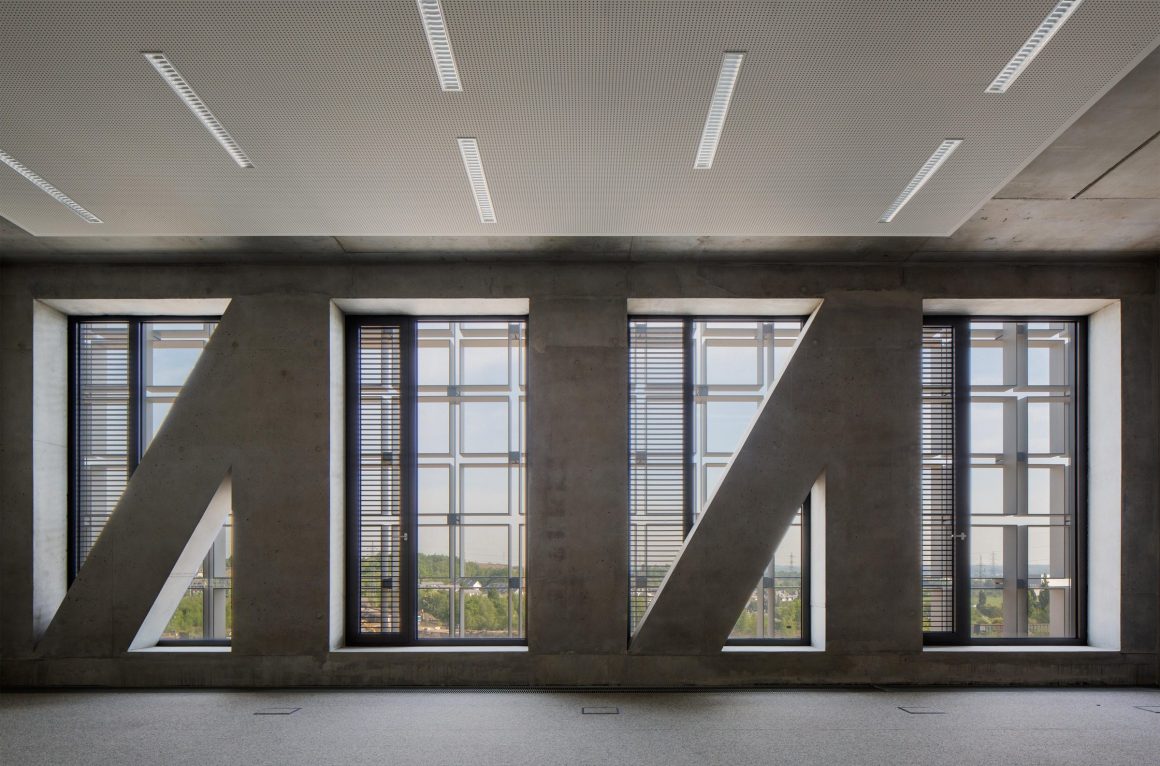
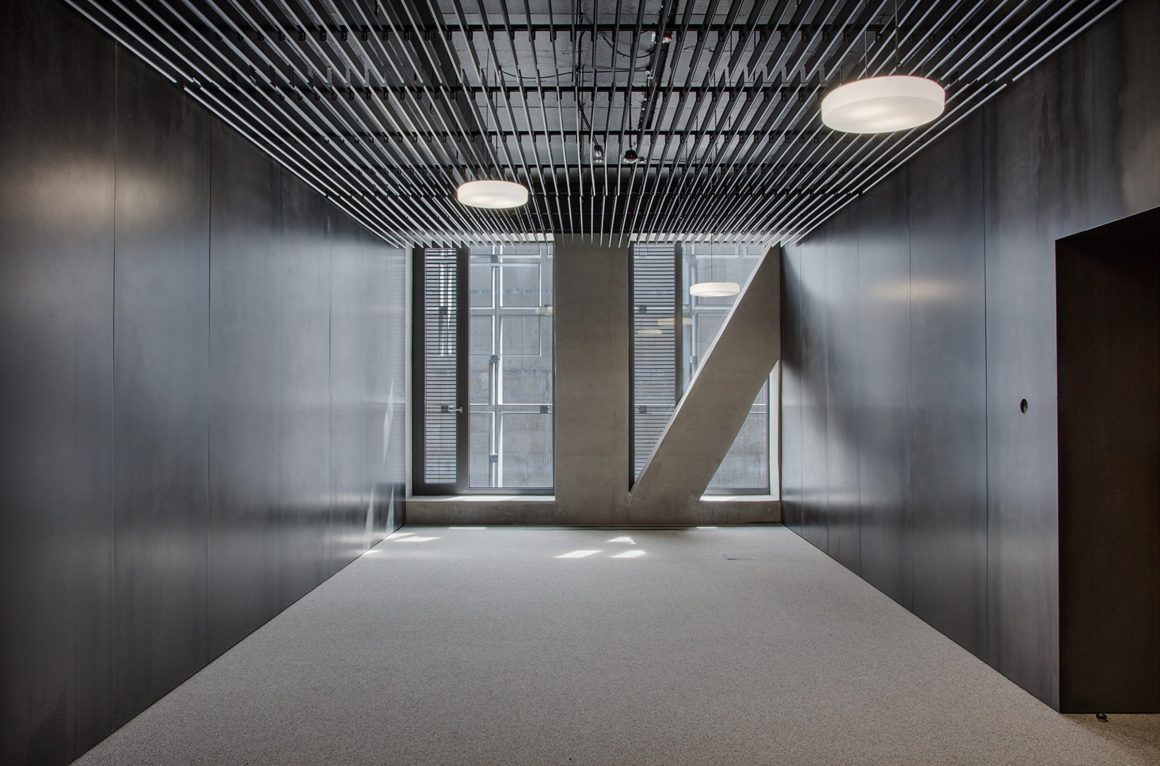
预应力混凝土结构产生出漂浮感,这些结构从建筑的第二层向上突出。在城市发展方面,Maison du Savoir从南北向将Place du Saint-Esprit与图书馆和其他大学建筑中待开发的空置空间相连,从而在不牺牲其独立地位或雕塑特征的前提下建立起更大的城市环境。立面的双层结构包括构成建筑气候屏障的内层和包裹在钢质蜂窝结构中的外层,可以调节立面的通透度和透光量。
The impression of floating is created by the pre-stressed concrete structures that project out from the second floor of the building upwards. In urban development terms, the Maison du Savoir connects the Place du Saint-Esprit to the north with the empty spaces awaiting development of the library and other university buildings to the south, thus establishing a larger urban environment without sacrificing either its stand-alone status or its sculptural character. The double-shelled construction chosen for the facade comprises an inner layer that forms the building’s climatic barrier and an outer layer that envelopes it in a steel honeycomb structure, regulating its transparency and so the amount of light admitted.
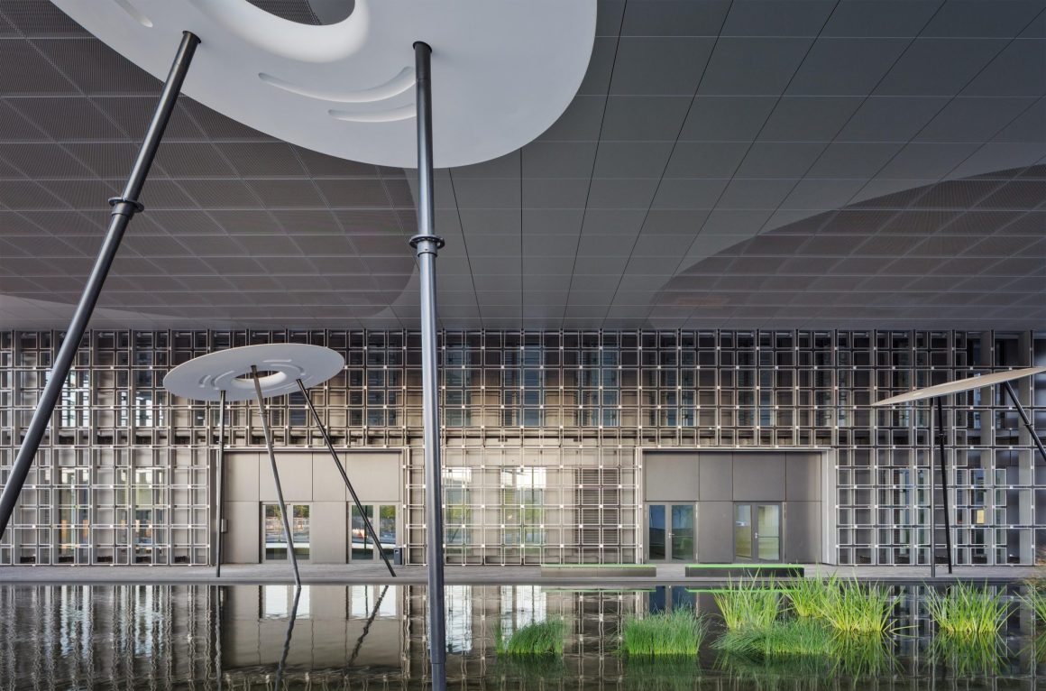
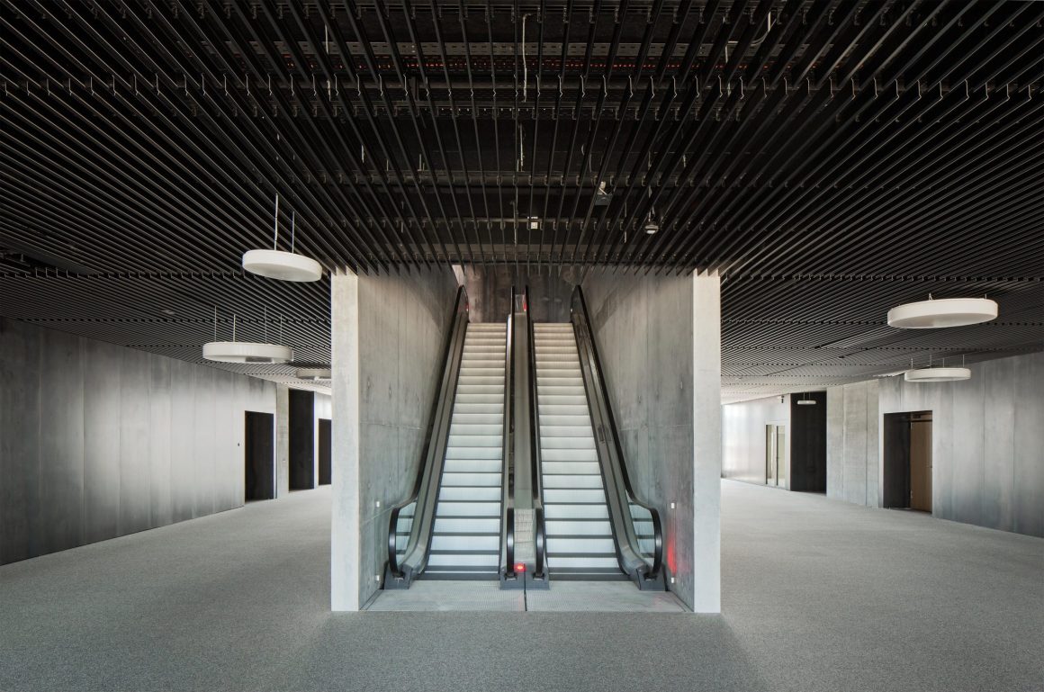
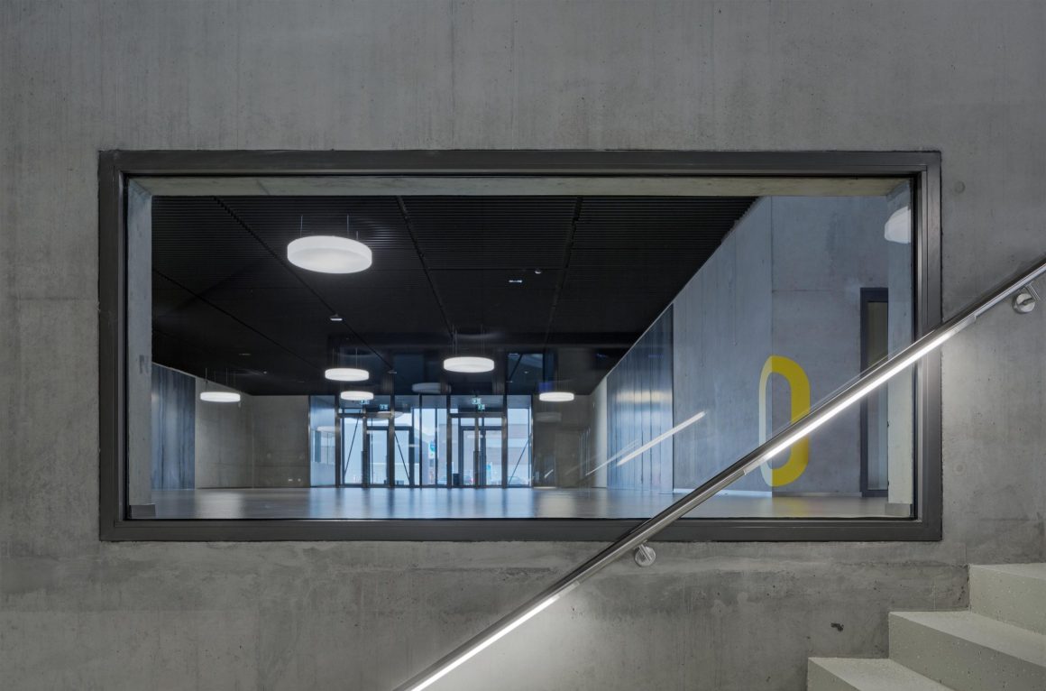
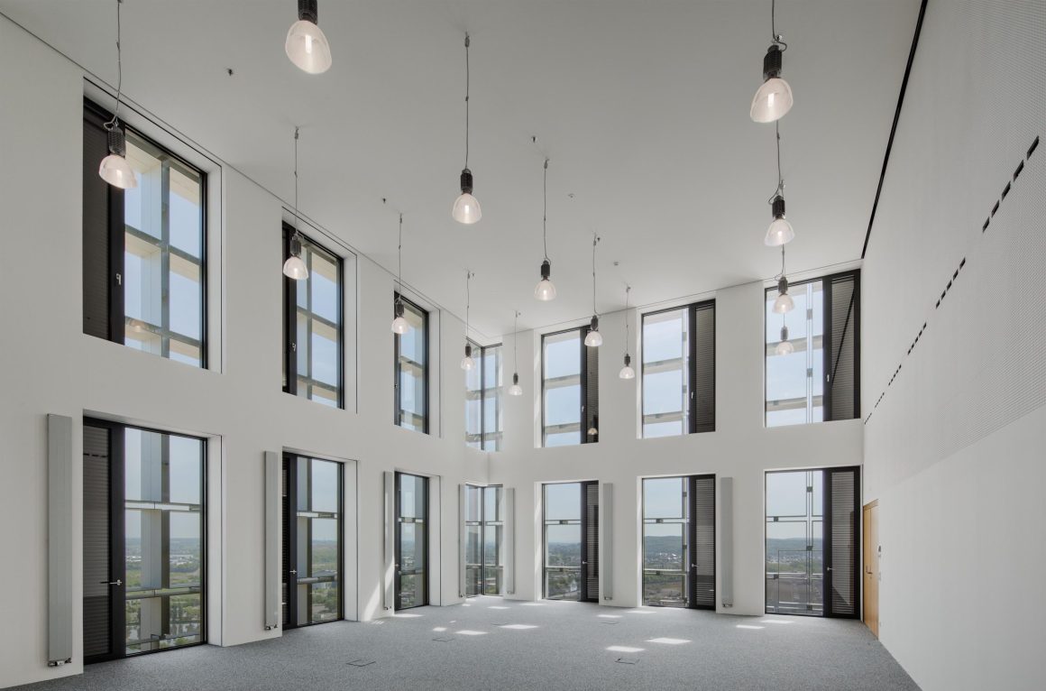
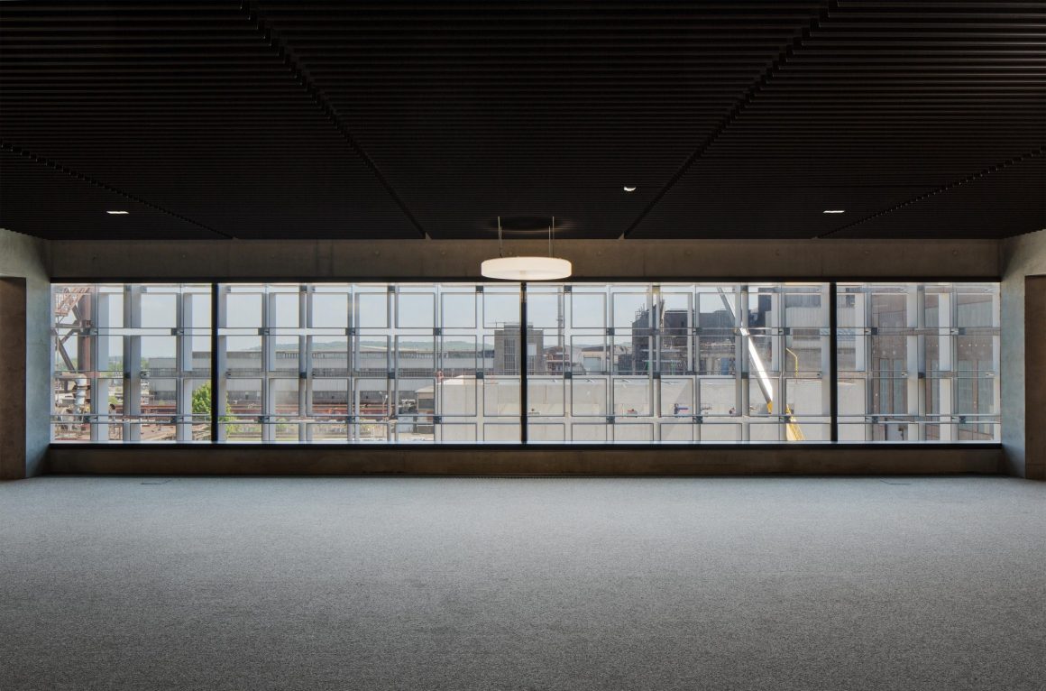
由于Maison du Savoir只有大型讲演厅配备了定制的通风系统,而立面的双层结构则为其余没有机械通风或冷却系统的地方带来了好处,使空间中的用户依然能拥有良好的舒适感。建筑内部的空间划分支持多种潜在功能的使用,其50,000m²的空间容纳了多个讲演厅、会议厅、职工办公室、行政办公室以及餐饮服务处。
The Maison du Savoir is thus able to provide premium user comfort without mechanical ventilation or cooling – only the large lecture theatres being fitted with bespoke ventilation systems. The space allocation inside the building allows for a variety of potential uses and its 50,000m² house several lecture theatres and conference halls as well as staff and administrative offices and catering facilities.
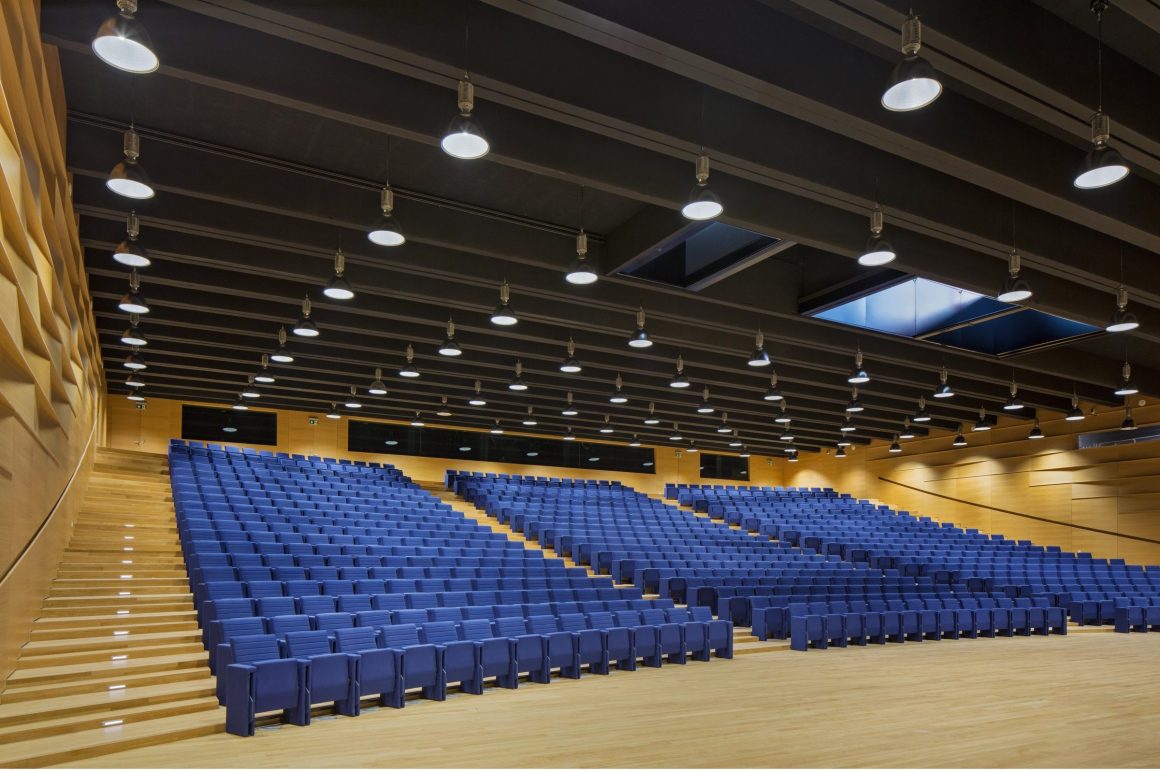
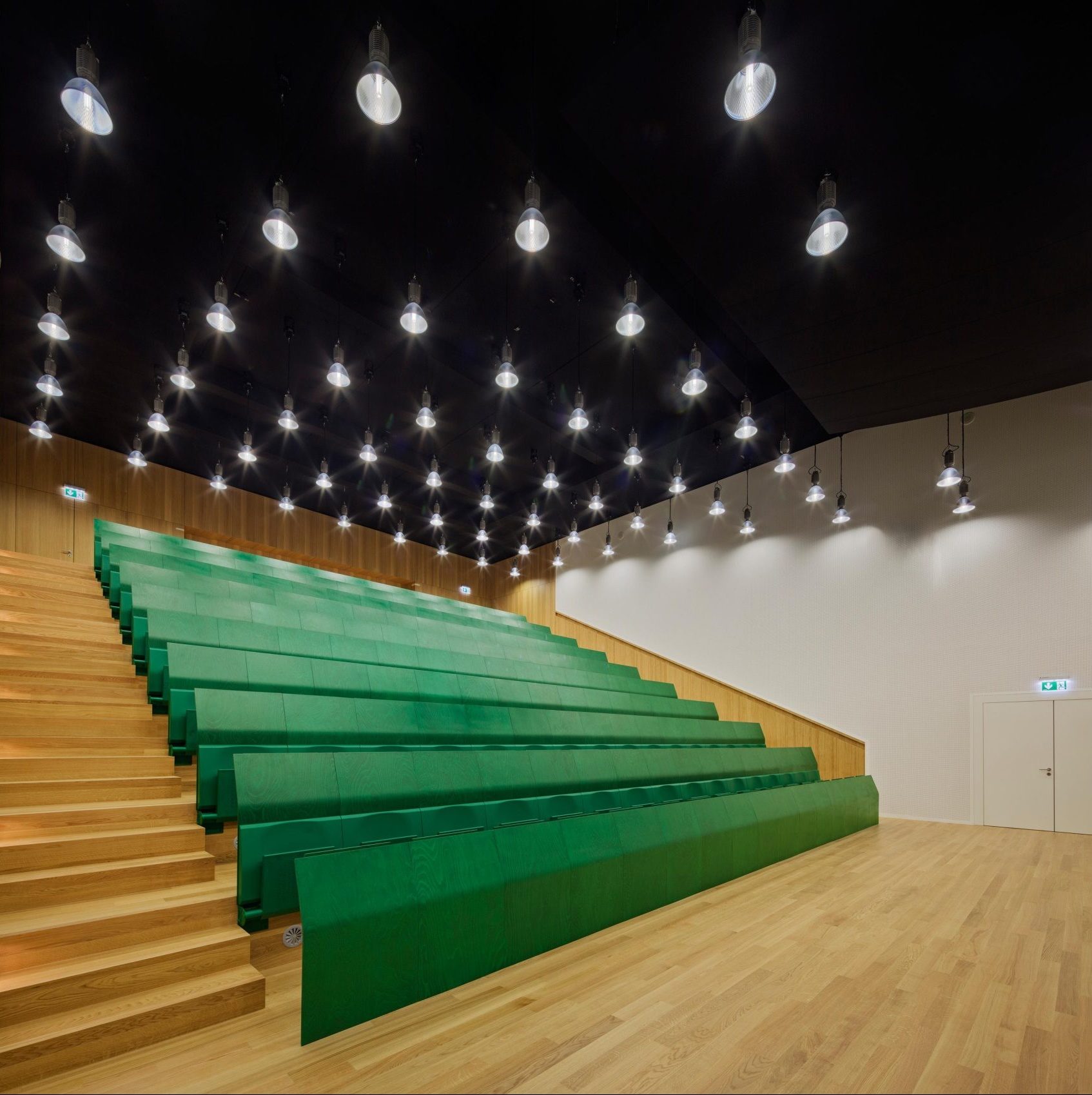

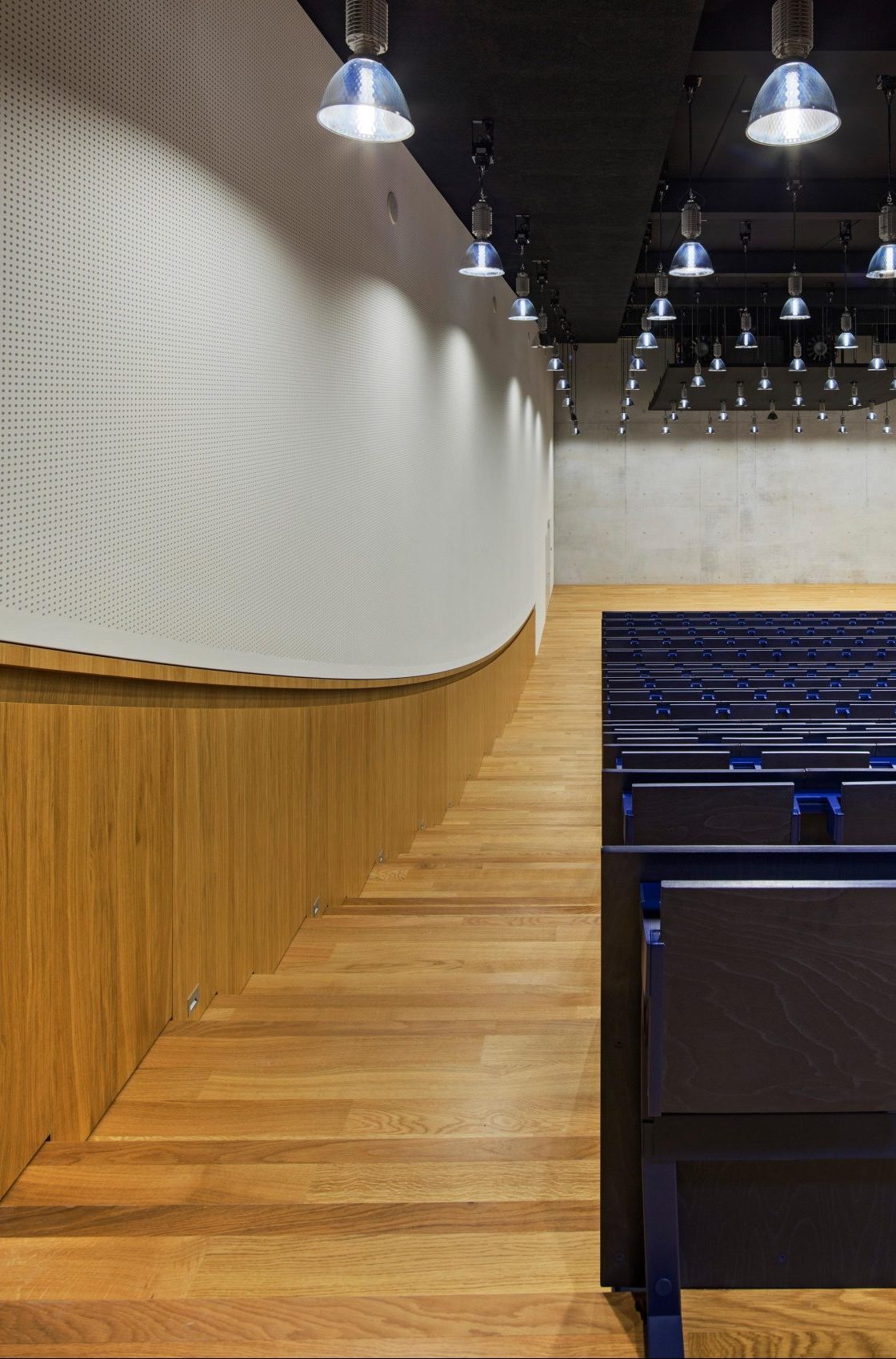
▼项目总平面 Master Plan
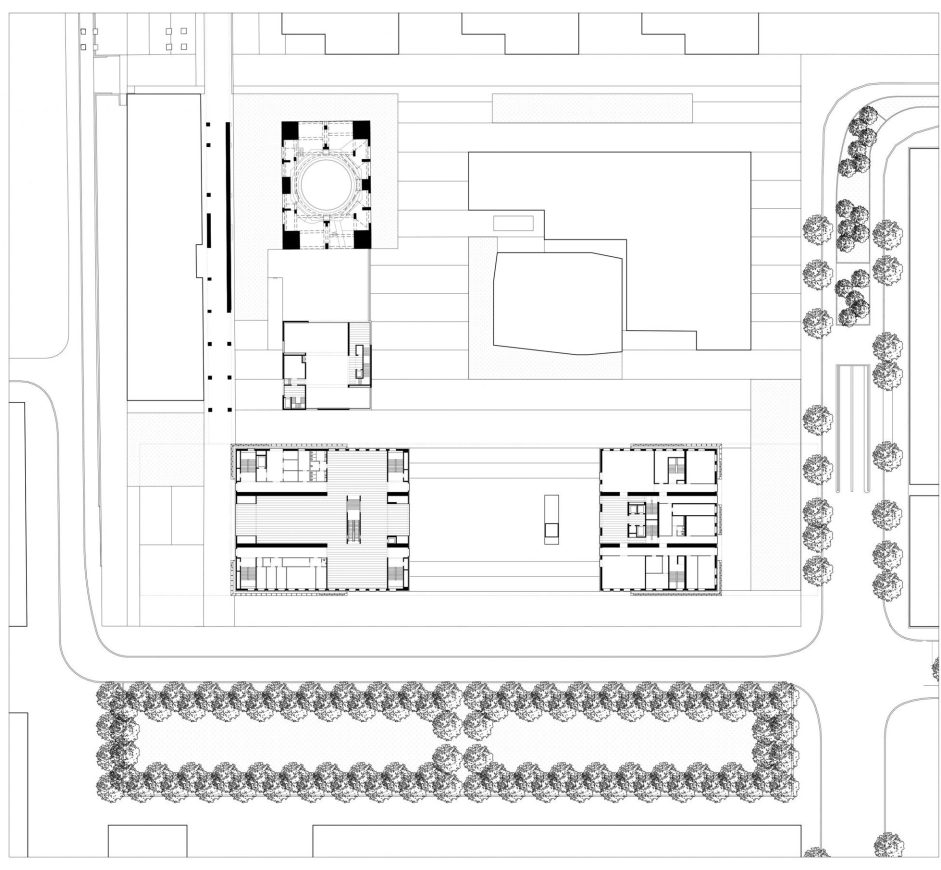
▼各层平面 Floor Plan
▼建筑剖面 Section
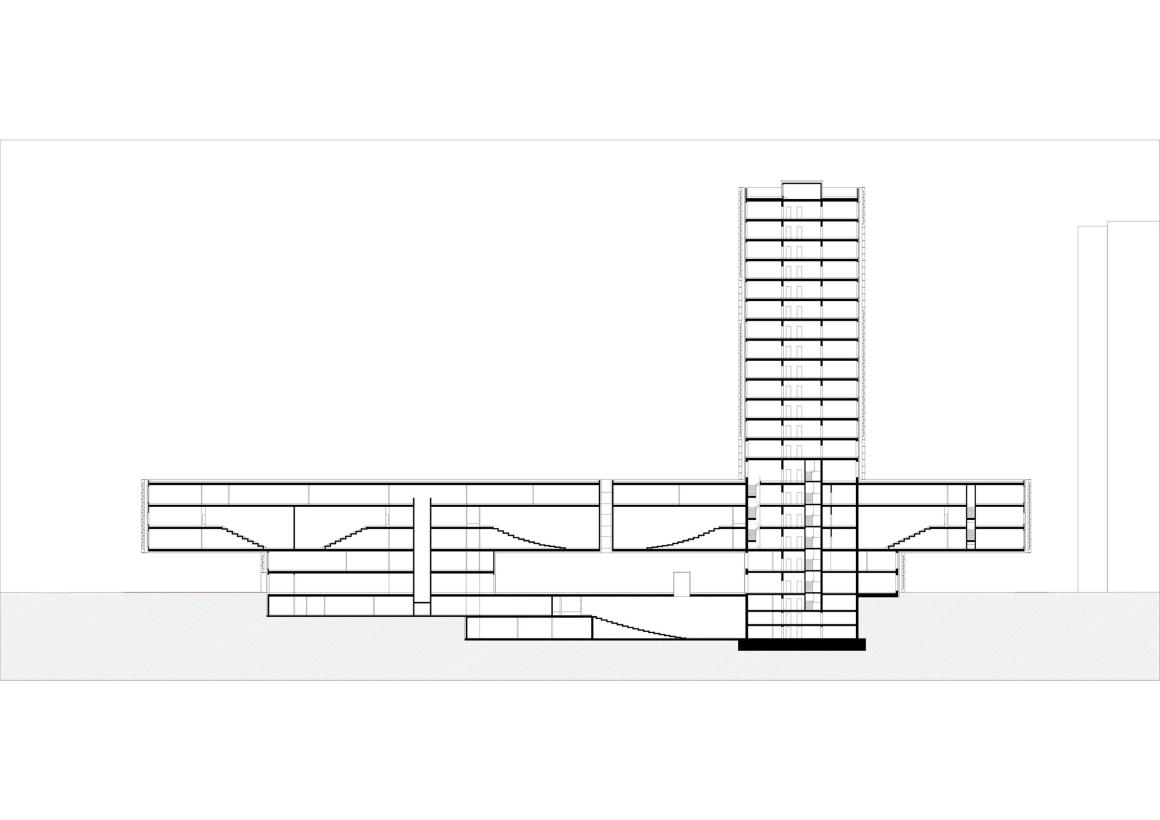
项目名称:La Maison du Savoir
完成:2015
面积:47,052m²(总建筑面积)
项目地点:卢森堡
建筑设计:Baumschlager Eberle Architekten
网站:www.baumschlager-eberle.com
项目建筑师:Marco Franzmann;
团队:Christian Bieber, Daniela Concin, Xiao Fen, Christopher Heinzelmann, Gu Sung Lim, Alexander Resselhuber, Robert Urbanek
合作建筑公司:Christian Bauer Associes
景观设计:Michel Desvigne, Paysagiste
公司网站:http://micheldesvignepaysagiste.com/
联系邮箱:contact@micheldesvigne.com
客户:Le Fonds Belval, 6 avenue des Hauts Fourneaux, Esch-Sur-Alzette, Luxemburg
图片:Eduard Hueber, archphoto © Baumschlager Eberle Architekten
摄影师网站:www.archphoto.com
Project name: La Maison du Savoir
Completion Year: 2015
Size:Gross flor area: 47,052 m²
Project location: 2, Avenue de l’Université, 4365 Esch-sur-Alzette, Luxemburg
Lead Architects: Baumschlager Eberle Architekten
Website: www.baumschlager-eberle.com
Project architect: Marco Franzmann
Team: Christian Bieber, Daniela Concin, Xiao Fen, Christopher Heinzelmann, Gu Sung Lim, Alexander Resselhuber, Robert Urbanek
Partner architect: Christian Bauer Associés
Website: www.cba.lu
Contact e-mail: office@be-stgallen.com
Landscape design: Michel Desvigne, Paysagiste
Website: http://micheldesvignepaysagiste.com/
Contact e-mail: contact@micheldesvigne.com
Clients: Le Fonds Belval, 6 avenue des Hauts Fourneaux, Esch-Sur-Alzette, Luxemburg
Photo credits: Eduard Hueber, archphoto © Baumschlager Eberle Architekten
Photographer’s website: www.archphoto.com
更多 Read more about: Baumschlager Eberle Architekten


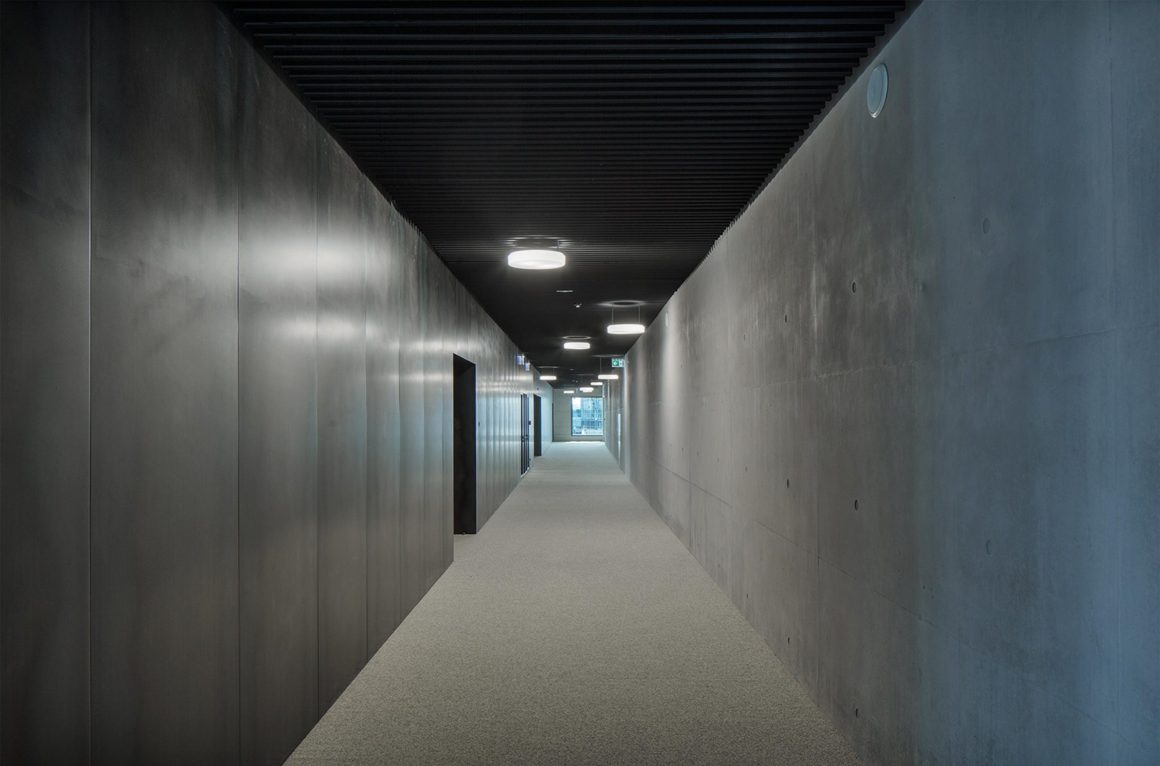
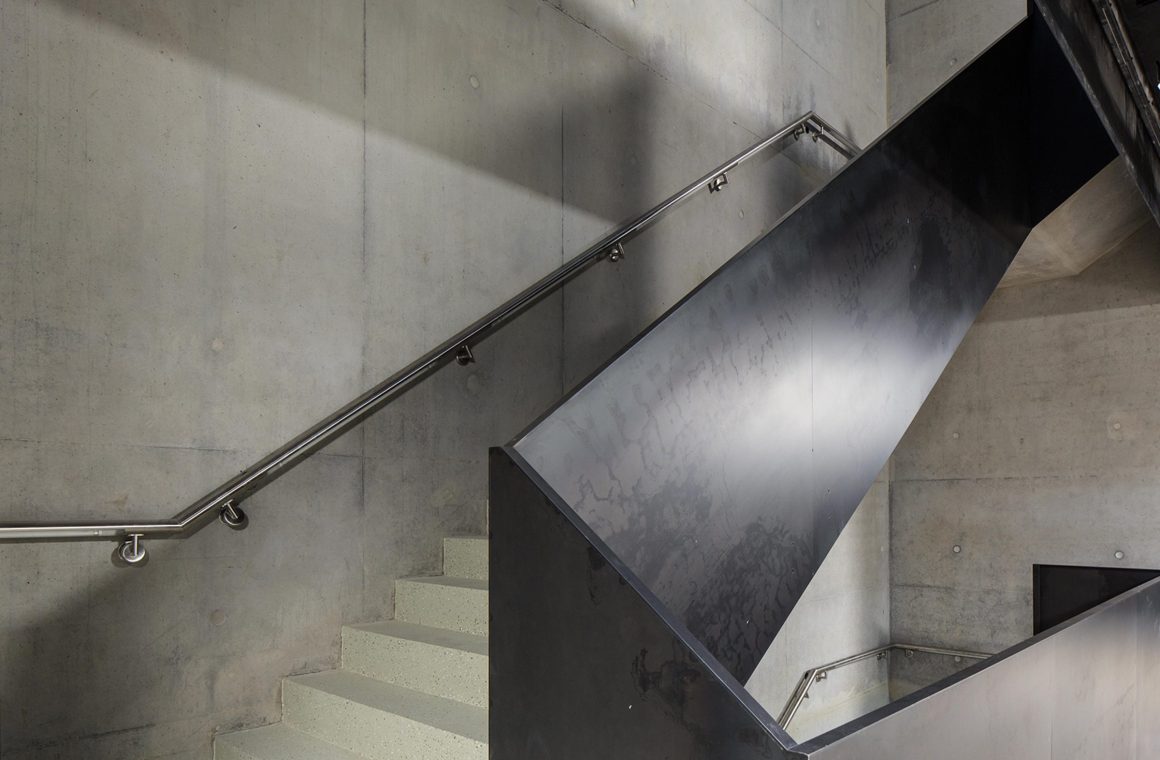
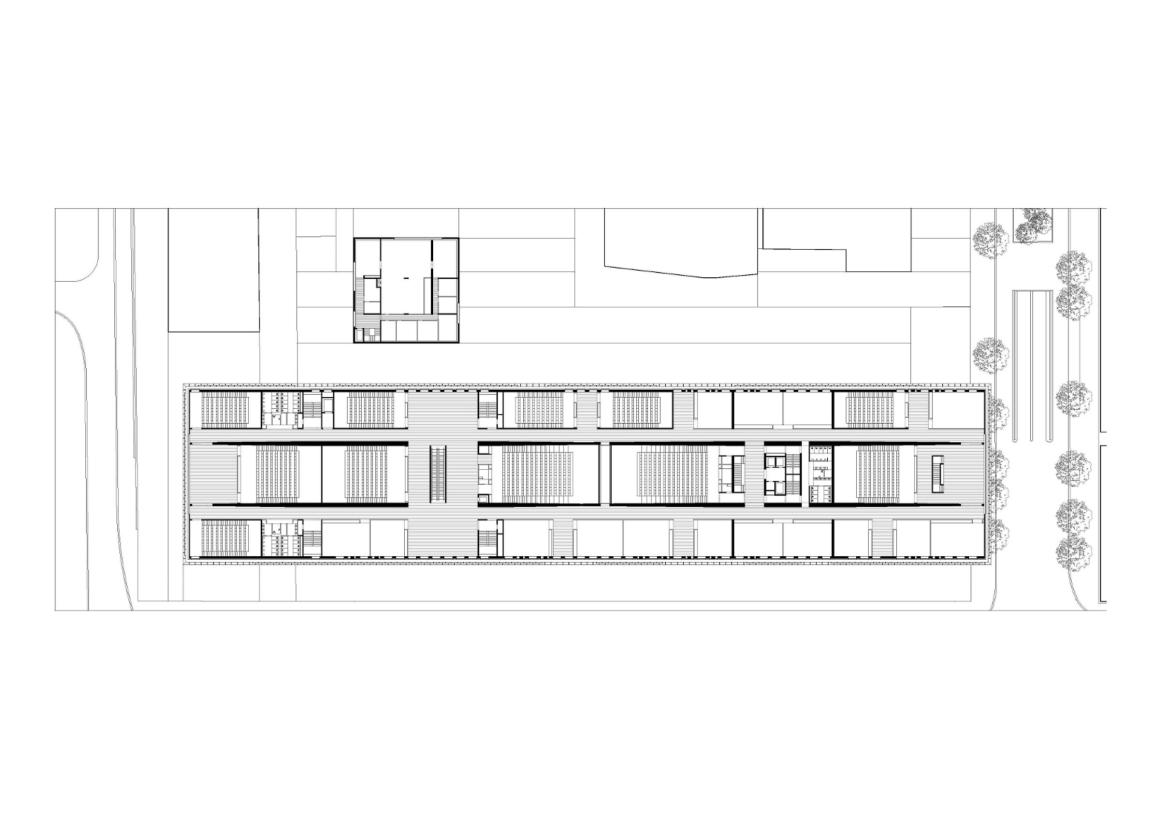
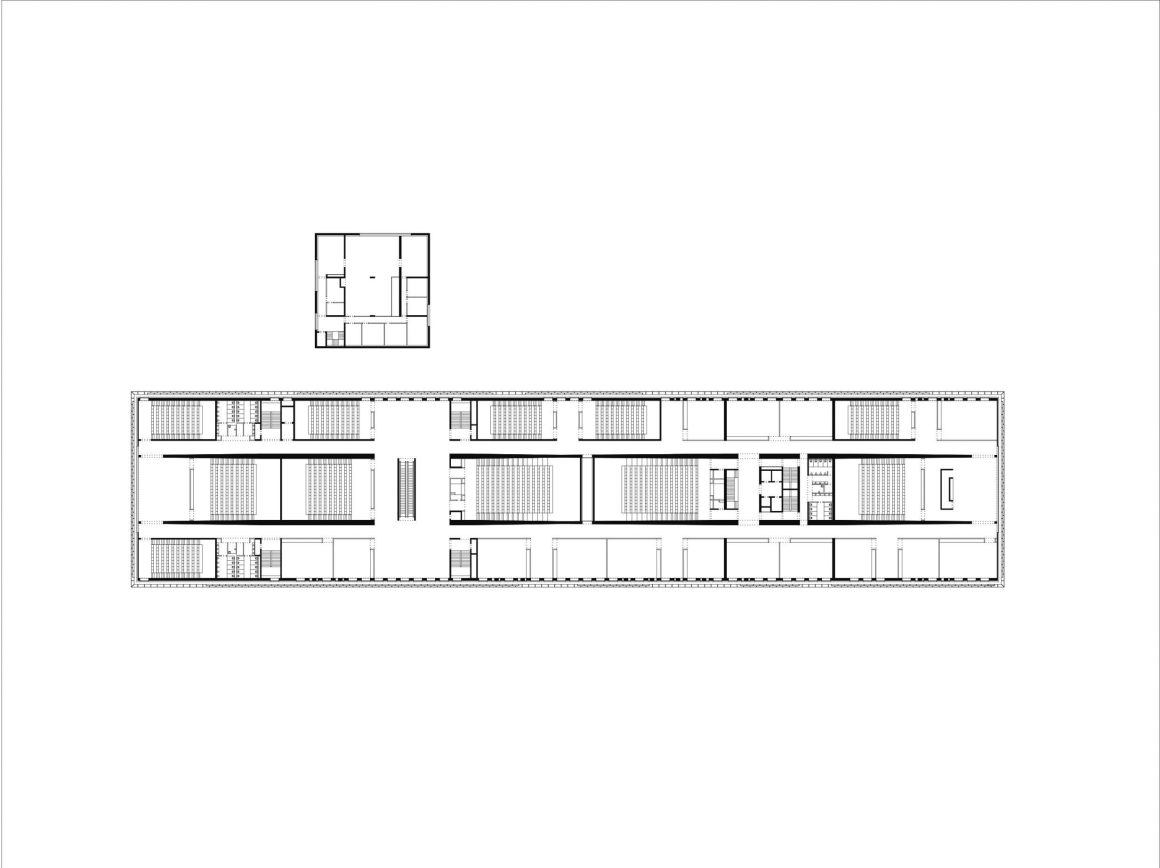


0 Comments