本文由 TOPOS拓柏景观 授权mooool发表,欢迎转发,禁止以mooool编辑版本转载。
Thanks TOPOS Landscape Architects for authorizing the publication of the project on mooool, Text description provided by TOPOS Landscape Architects.
拓柏景观:湖滨花园景观设计为人,自然,历史之间产生了一个相互融合的互动。整体占地面积约1公顷,景观设计从整体场地规划开始,塑造地形,形成一个行走在山水间的大景观序列。
TOPOS Landscape Architects: Lakeside Garden establishes a harmonious interface between people, nature, and history. The program and design strategy have transformed the 1-hectare slope site into a dramatic spatial sequence.
千岛湖源于1959年新安江水电站建成后形成的一个淡水湖,水下是包括上百个村庄和历史遗迹的千年古城。美丽的千岛湖以清澈的湖水,永恒的变化的天空与绵延的远山举世闻名。
Qiandao Lake, also known as Thousand Island Lake, is a freshwater lake as a result of the construction of Xin’an River Hydroelectric Dam in 1959 that flooded hundreds of villages and historical sites. It is a beautiful lake noted for its crystal clear water, ever-changing sky and verdurous mountains.
▼总平面图 Master plan
湖滨花园占地面积1公顷,位于千岛湖阳光路与规划的高层湖景住宅区之间。景观设计始于场地规划,通过塑造地形,创造了一个穿梭于山水间的戏剧性空间序列,展现风景如画的湖畔之旅。
Lakeside Garden is located on a 1-hectare site between a lakeside driveway and the future planned community of 11 high-rise residential towers, with 9 meters of elevation change. The landscape design began with overall site planning, through sculpting the terrain, created a dramatic spatial sequence meandering in a forest hills setting, unfolding a picturesque lakeside journey.
▼空间序列示意 Spatial sequence schematic
潮汐广场 Tides Plaza
访客空间体验从潮汐广场开始,一个波浪形式的聚会空间。风动雕塑“波光粼粼的湖面/Shining Lake”创造了一个迎宾序曲,也作为非正式的公共表演的背景。
Visitors start to experience the garden from Tide Plaza, a gathering space with waving form; the wind kinetic screen ‘Shining Lake’ creates a welcoming prelude. It also serves as a backdrop for informal performance.
风动雕塑“波光粼粼的湖面/Shining Lake”创造了一个迎宾序曲,也作为非正式的公共表演的背景。地面的芝麻黑、芝麻灰、芝麻白花岗岩组合形式,形成闪亮湖面的一种微妙映画。
Wind kinetic screen ‘Shining Lake’ creates a welcoming prelude, it also serves as a backdrop for informal performances. Granite stone paving pattern consists of Chinese Sesame Black, Sesame Gray, and Sesame White, reflecting a subtle image of the shining lake.
▼风动装置 16000cm x 5800cm,不锈钢+银色铝片 wind kinetic screen 16000cm x 5800cm, stainless steel + anodized aluminum
山林叠泉 Forest Hill Springs
沿着山林叠泉上行,亚光温润面不锈钢挡墙倒影出了植物与叠水的反射,一幅灵动的山水小画。
Stepping up along the Forest Hill Springs, stainless steel retaining wall draws a subtle reflection of waving plants and water cascades.
微风花园 Breeze Garden
开花的树林,观赏草类,具有季节性色彩的本土植物,米色混凝土,深灰色板岩,叠水,岩石喷泉….形成一个蜿蜒曲折的台地花园,自然质朴与精致质感交相辉映。
Flowering tree grove, ornamental grasses, native plants with seasonal colors, beige aggregate concrete, dark gray slate, water cascading, rock fountains…a meandering terraced garden with juxtaposition of natural rustic and refined texture.
微风花园中,随风摇曳的观赏草类,与微光互动的视觉艺术装置,搭配高低错落的植物层次。地面的米色水洗石为花园铺垫了一层温暖的色调。
Breeze Garden, with waving ornamental grasses and a visual art installation attracting shimmering lights, with a tone of warmth set by the exposed aggregate concrete.
▼深灰色板岩喷泉,成为微风花园空间转换处的视觉焦点 A dark gray slate fountain, a focal point at turning point of the Breeze Garden
▼深灰色板岩,米色混凝土,摇曳的观赏草类 Dark gray slate, beige aggregate concrete, waving ornamental grasses
▼艺术座椅“远山/Mountain”延续湖对岸山脊线 ‘Mountain’ bench, is a visual connection with the rolling mountains in distance
▼艺术座椅9900cm x 1100cm,不锈钢,镜面饰面 ‘Mountain’ bench 9900cm x 1100cm, stainless steel, mirror finish
静谧与光明 Silence and Light
一个安静的封闭空间,周围是千岛湖水下古村落的历史展陈。天光从屋顶倾泻而下,光影斑驳,感知时间,提示出即将到来的无限空间。走上极简风格的旋转楼梯,逐渐展现在眼前的是无边的湖景,辽阔的天空和远山。
正如桃花源记中所描述“初极狭,才通人。复行数十步,豁然开朗。”
A silent space of enclosure, surrounded by historical exhibits of “Underwater Ancient Villages” of Qiandao Lake. A skylight shines down, a hint of the upcoming infinity space. Stepping up the minimalist spiral staircase, the experience gradually unfolds to a broad open lake view, with spacious sky and mountains in distance.
As described in the Chinese classic fable of The Peach Blossom Valley, “At first it was extremely narrow, allowing for only one person to squeeze through. After walking another twenty or thirty paces, he suddenly exited onto an open clearing”.
天光云影 Sky Clouds Reflection Pool
无边界池底与远处的湖泊和山脉融为一体,池底的闪烁“星空”唤起了“水下古村落”的诗意形象,回忆起千岛湖独特而多愁的历史。
An infinity reflection pool blends with the lake and mountains beyond. Twinkle “Starry Sky” lights at pool bottom evokes a poetic image of “underwater ancient villages”, recalling a unique and sentimental history of Qiandao Lake.
无边际镜池的水位设计为高低变化5cm,静中有微动,形成一种对千岛湖独有的季节性水位变化的隐喻。一个白色的“岛”设置在高水位以下3cm处,作为一个舞台,为独舞表演营造“漂浮于水面”的戏剧性视觉效果。当水位低时,岛屿展露。 池底的闪烁“星空”灯光装置唤起了“水下古村落”的诗意形象,这是千岛湖独特而充满情感的历史。
Water level of the reflection pool is designed to fluctuate 5cm, a metaphor of Qiandao Lake’s seasonal fluctuation. An ‘island’ is set at 3cm below high water level, a stage for solo performance that appears to be floating on water. When the water level is low, the island exposes. Twinkle “Starry Sky” lights at pool bottom evokes a poetic image of “underwater ancient villages”, a unique and sentimental history of Qiandao Lake.
▼水中汀步通过结构和边缘细节设计,形成漂浮于水面的效果 Stepping stones are carefully structured and detailed that appears to be floating above water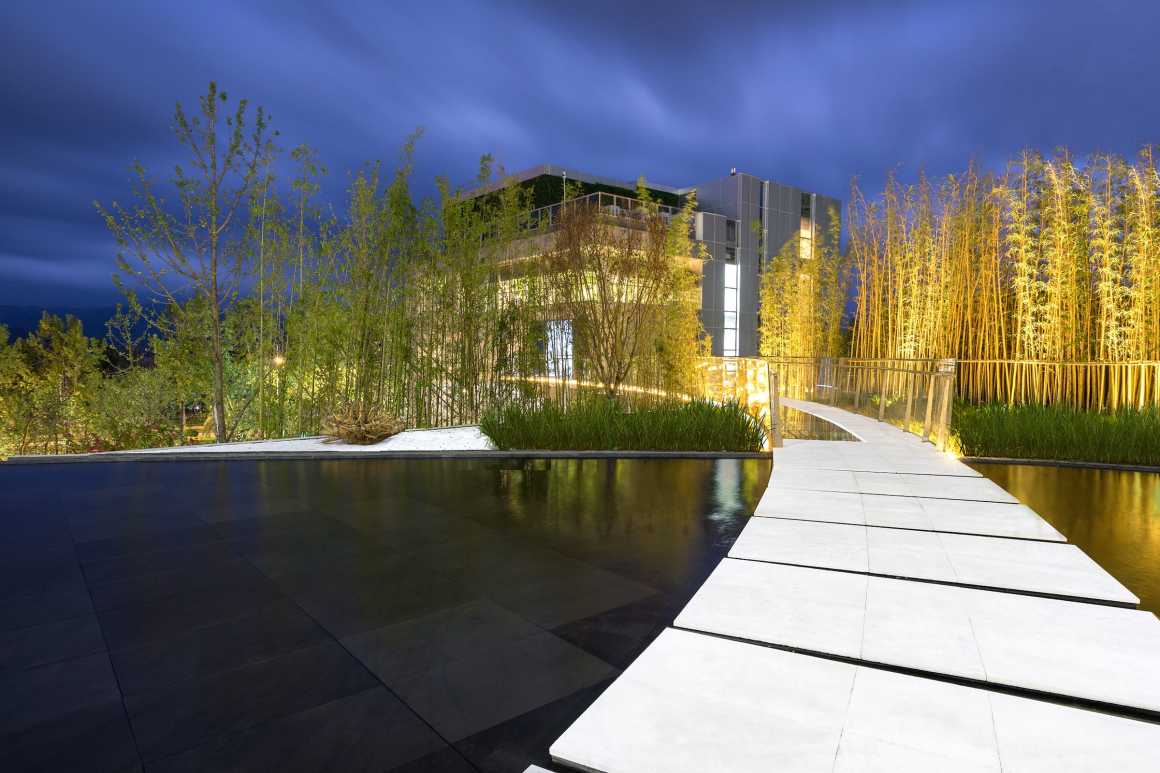
玻璃廊桥 Glass Bridge
曲线玻璃廊桥穿过摇曳的竹林,抵达湖畔画廊前创造了一个宁静的时刻。
A curve glass footbridge, crossing through the sound of shuffling bamboo leaves, creates a tranquil moment before arriving the Lakeside Gallery
湖光山色 层峦叠嶂 辽阔天空 Shining Lake, Verdurous Mountains, and Spacious Sky
穿过玻璃廊桥,在湖畔画廊大厅透过全景窗,眼前是欣赏璀璨的湖泊,蔚蓝的山脉和宽敞的天空。
Across the Glass Bridge, standing in the Lakeside Gallery lobby, looking through the panoramic window, a breath-taking view of shining lake, verdurous mountains, and spacious sky.
湖滨花园占地面积1公顷,位于千岛湖阳光路与规划的高层湖景住宅区之间,景观设计在居住区与风景如画的湖面之间建立了宜人步行连接和视线连接,以及文化意义上的联系。
景观设计从整体场地规划开始,塑造地形,形成一个行走在山水间的大景观序列。湖畔画廊位于场地的东北,“可远观,但无法触及”,一种诱人的探索体验。
Located on a 1-hectare site between a lakeside driveway and the future planned community of 11 high-rise residential towers, Lakeside Garden serves as a spatial, visual, and cultural connection between the future planned community and the picturesque Qiandao Lake.
The landscape design began with site planning, through sculpting the terrain, creating a dramatic spatial sequence in a forest hills setting. Situated at northeast corner of the site is the Lakeside Gallery, “within sight, but beyond reach”, an enticing discovery experience.
项目名称:湖滨花园
客户:富力地产
景观设计事务所:TOPOS拓柏景观
景观设计内容:整体场地规划+景观方案及施工图设计+艺术装置方案及施工图设计
主创景观设计师:朱毅
景观设计团队:方明华 宋韧强 凌文琦 郑伟跃 吴让海 罗燕 司珍珍 胡姿燕 吴晓刚
完成年份:2018年6月
整体占地面积:10000平方米
项目地址:浙江省杭州市千岛湖阳光路880号
摄影师:席琦
其他技术信息 OTHER TECHNICAL INFO
景观施工:中景园林
艺术装置施工:塑景
Project Name:Lakeside Garden
Client: R&F China
Landscape Design Firm:TOPOS Landscape Architects
Landscape Design Scope:Site Planning + Landscape Design + Art Installation
Lead Designer:Yi Zhu RLA/ PLA, ASLA
Design Team:Minghua Fang, Renqiang Song, Wenqi Lin, Weiyue Zhen, Ranghai Wu Yan Luo, Zhenzhen Si, Ziyan Hu, Xiaogang Wu
Completion Year:June 2018
Site Area:10,000 square meters
Project Location:880 Sunshine Road, Qiandao Lake, Hangzhou, Zhejiang, China
Photographer:Qi Xi
Landscape Contractor:Zhongjing
Art Contractor:Sujing
更多 Read more about: TOPOS拓柏景观


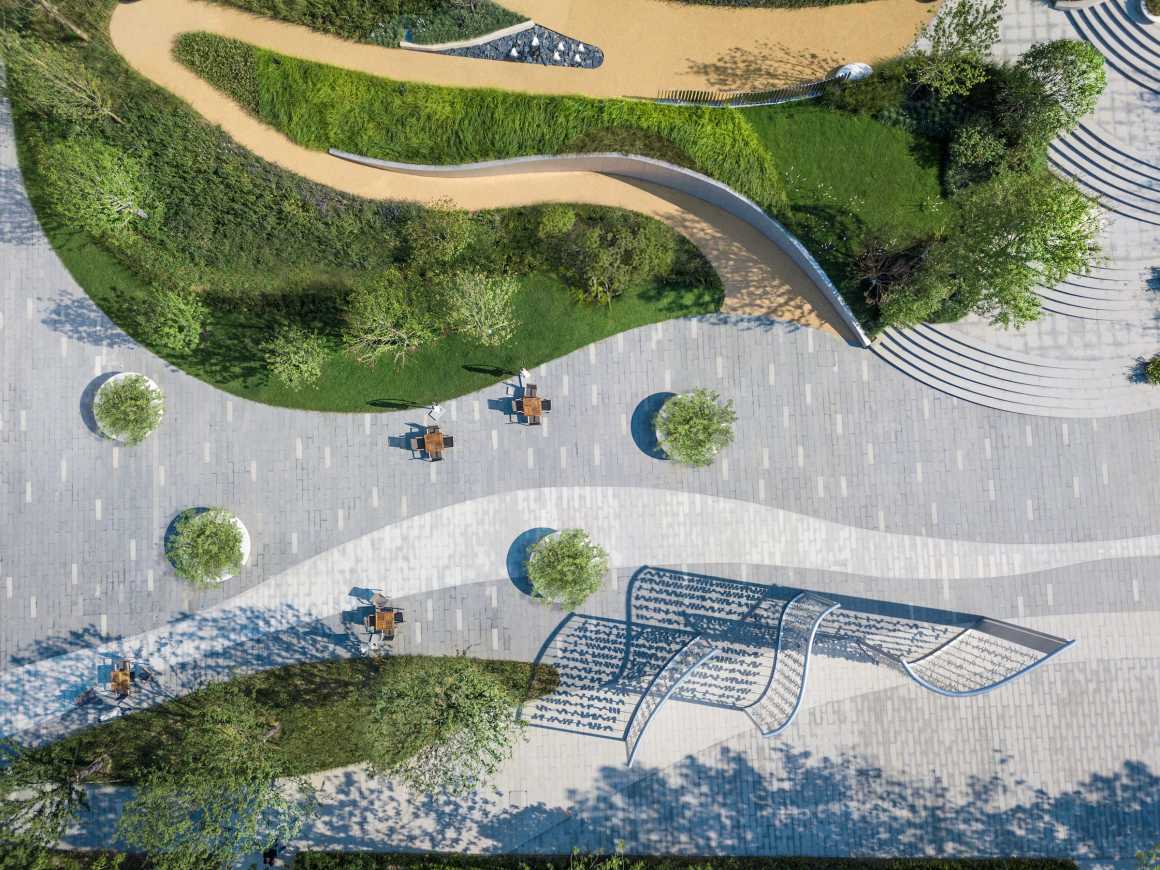
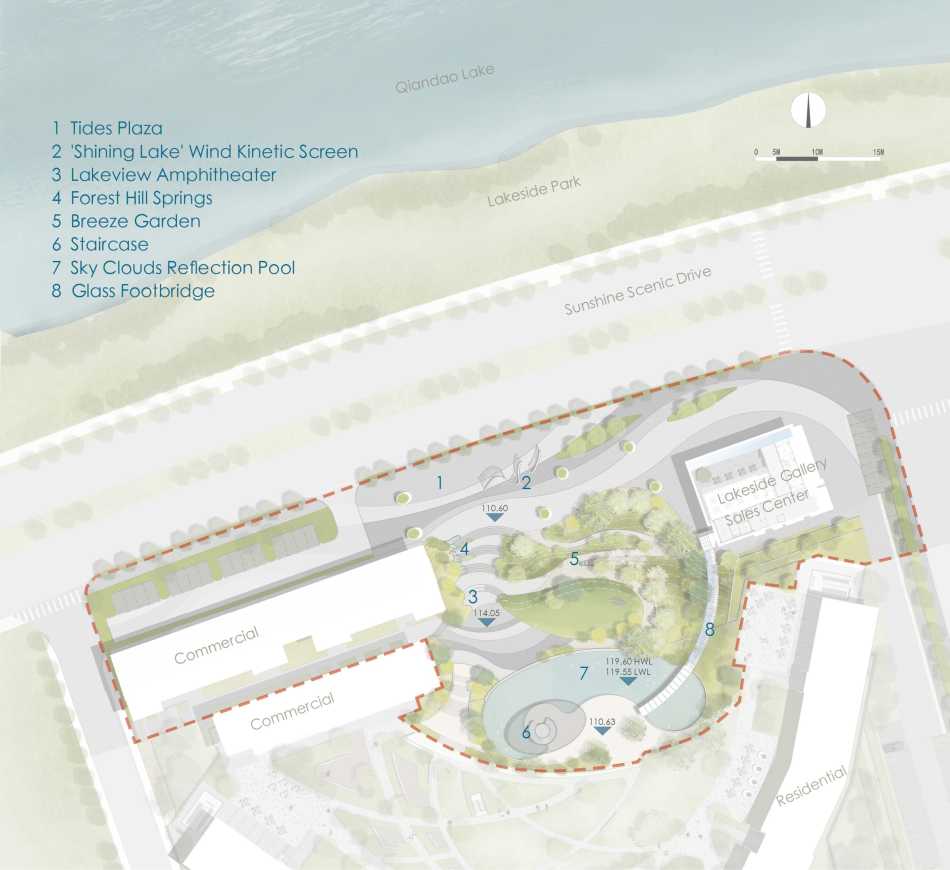
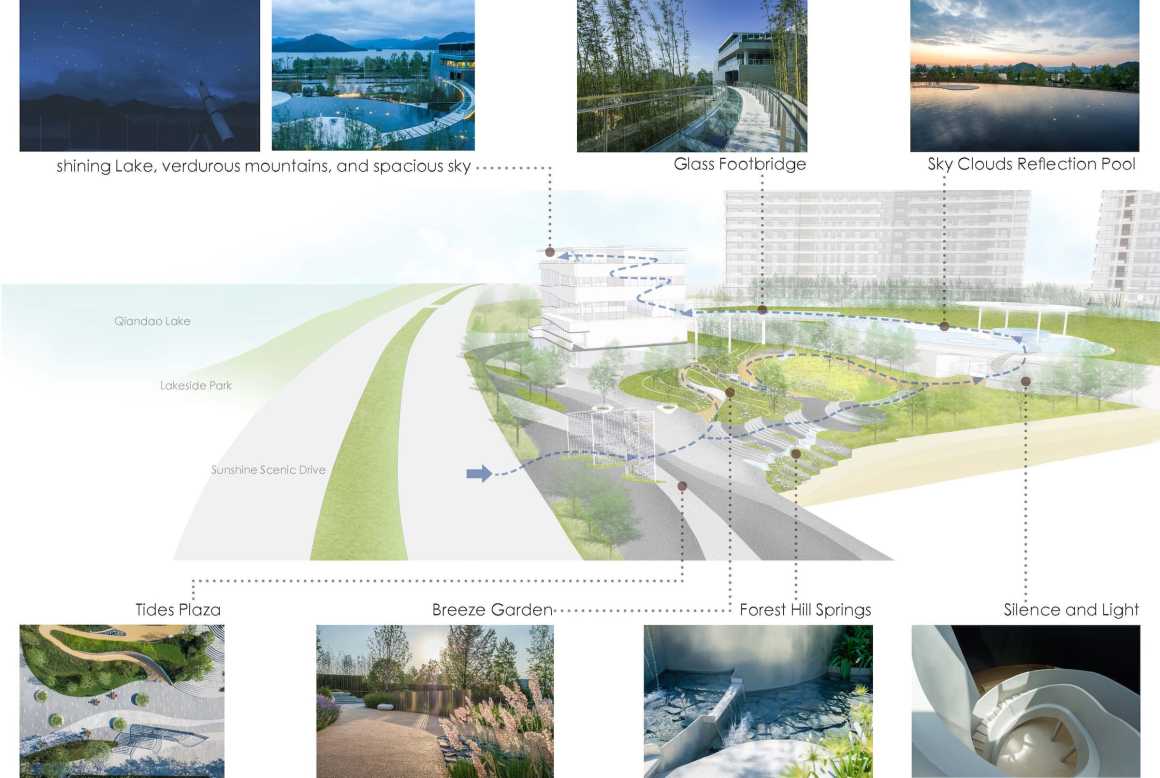
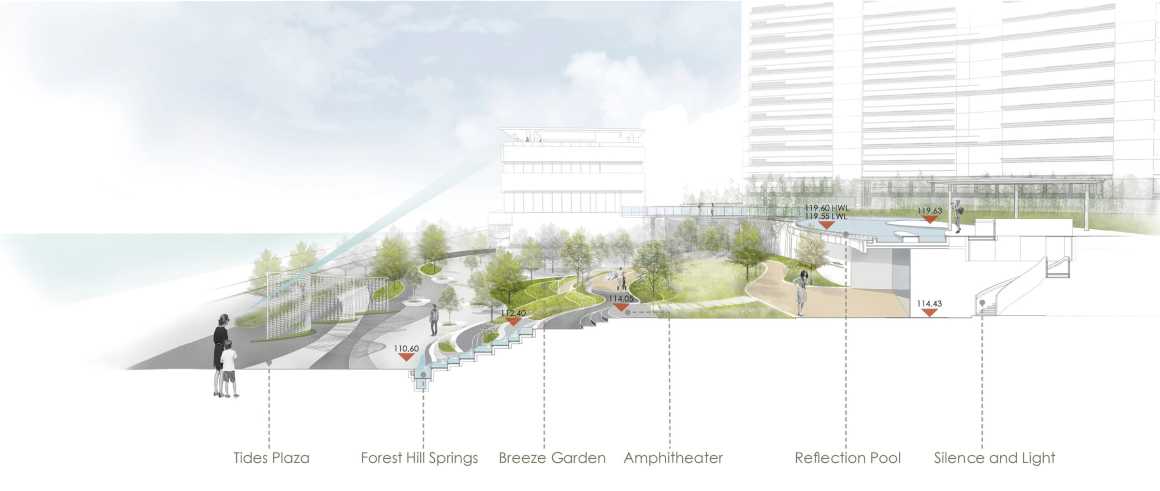
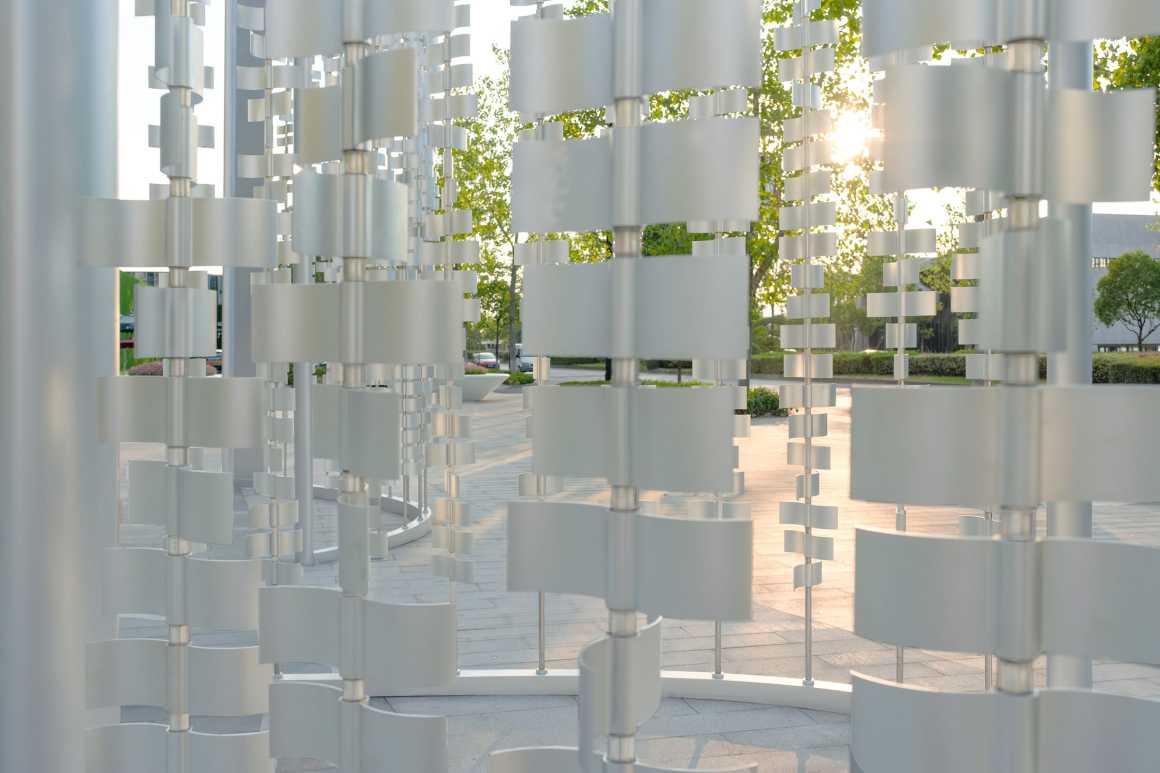

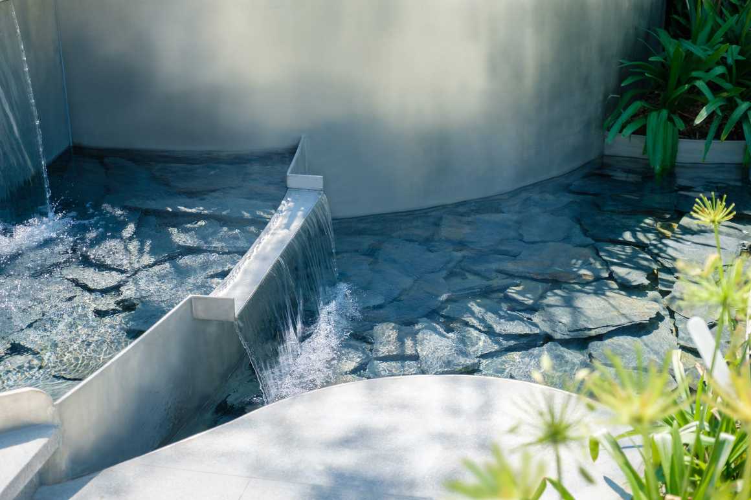

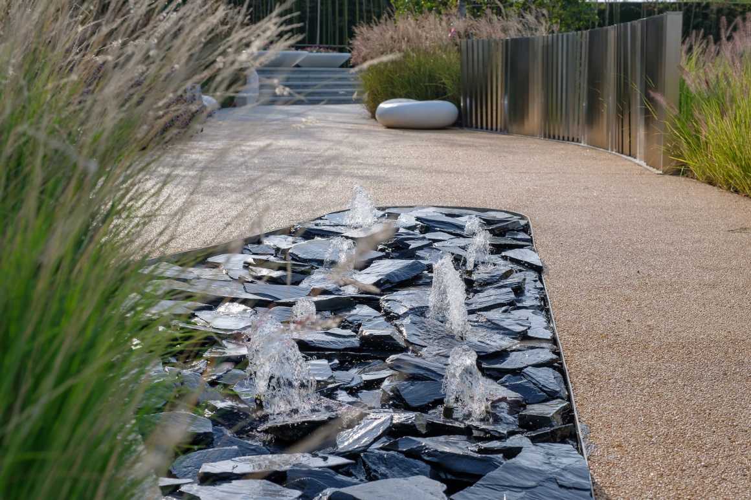
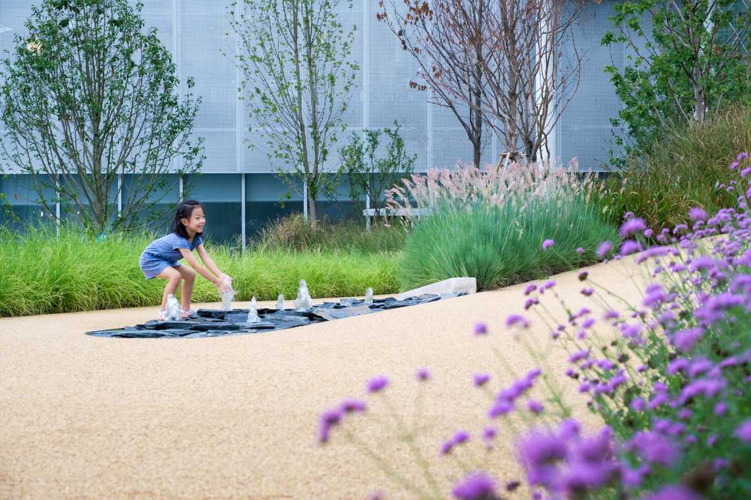
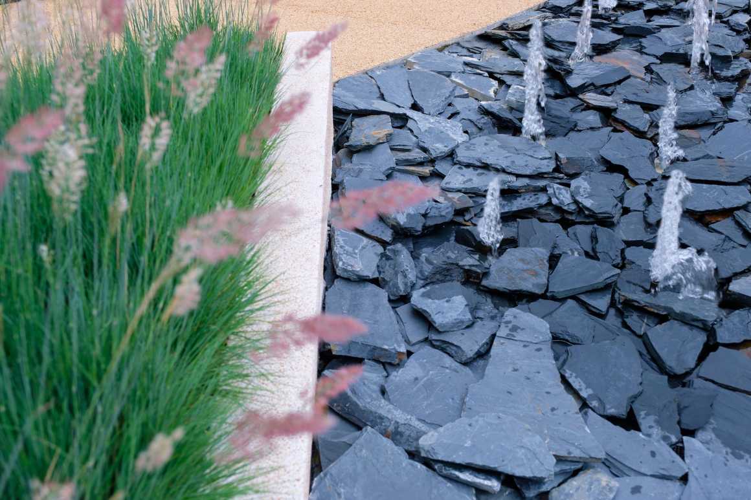
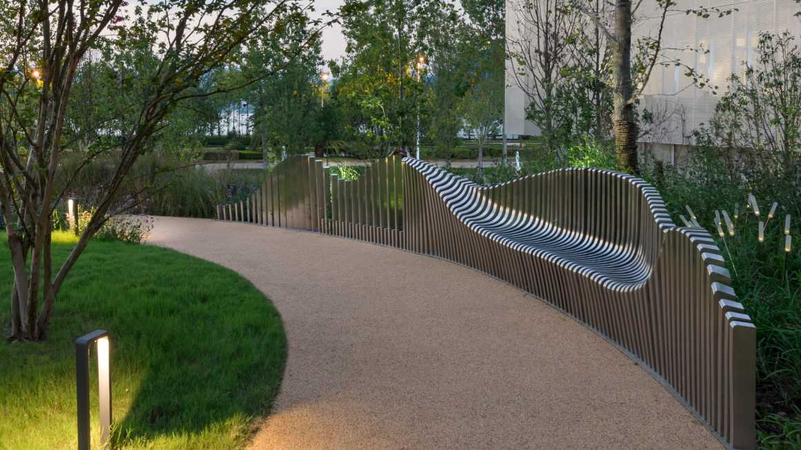

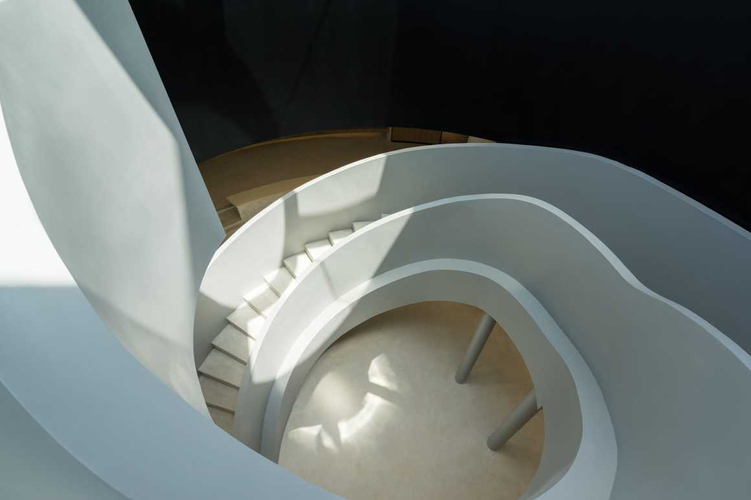
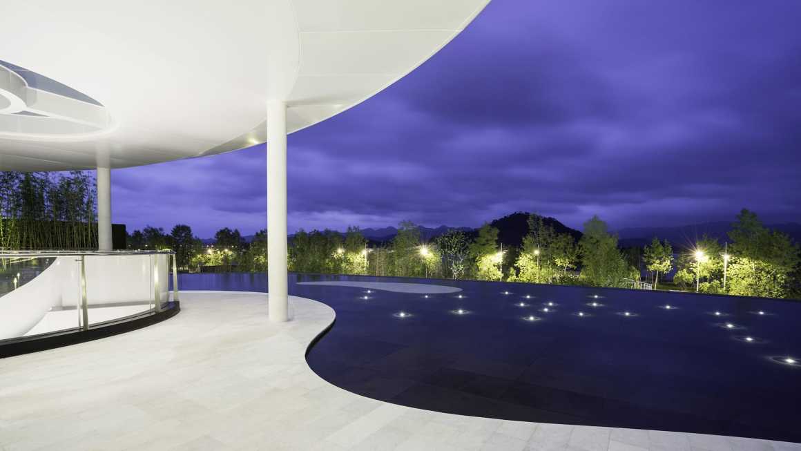

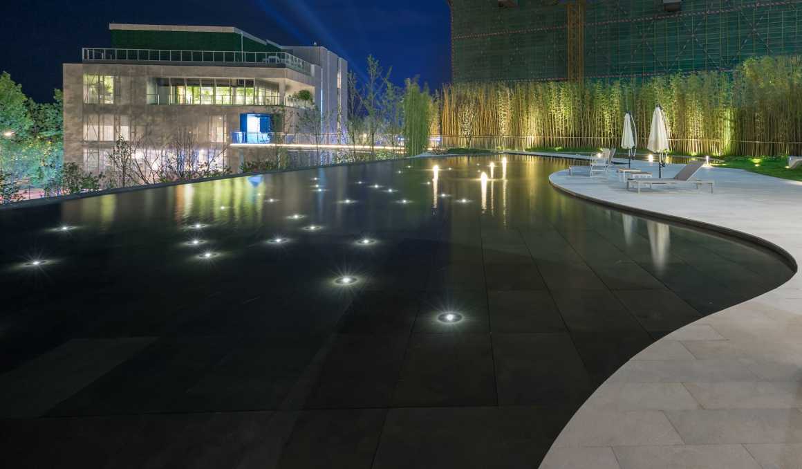
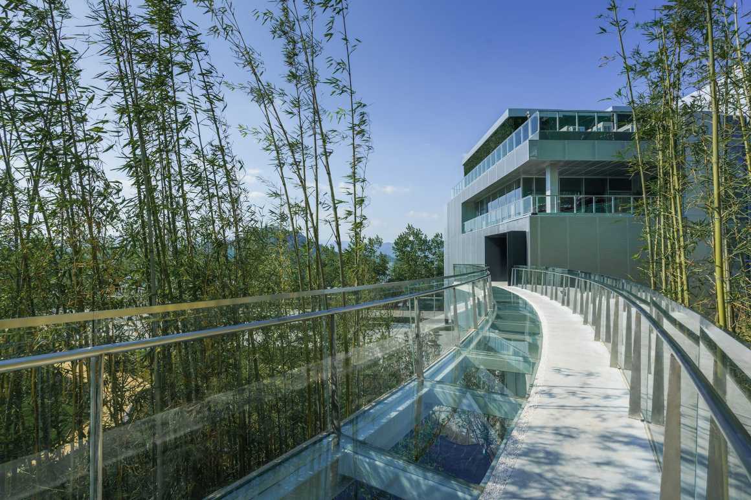
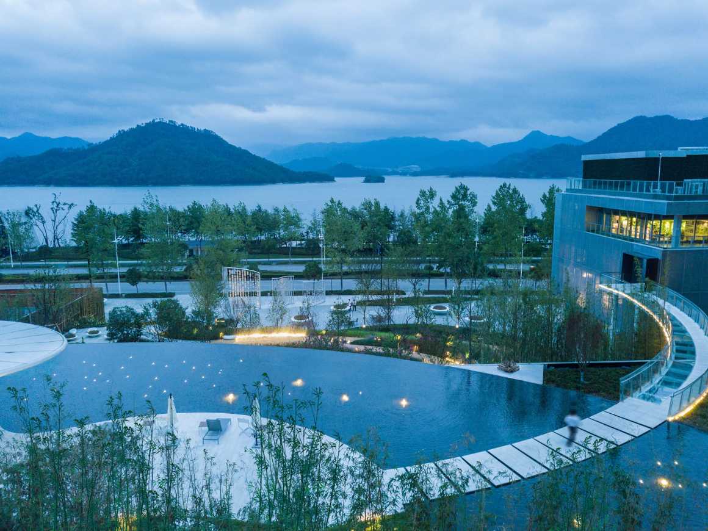


0 Comments