本文由Sasaki授权mooool发表,欢迎转发,禁止以mooool编辑版本转载。
Thanks Sasaki for authorizing the publication of the project on mooool, Text description provided by Sasaki.
Sasaki: 当林肯纪念堂于1922年首次开放时,国家广场在填平的土地上扩展2500英尺向西面波托马克方向延伸, 创造出壮观的全新国家景观。今天,林肯纪念堂与倒影池广场是美国最具标志性的景观之一。但是,随着21世纪的到来,这处著名的市政景观迎来众多新的挑战。每年超过450万游客的访问量,对基地的使用已经大大超出当初设计的极限,为景观、道路与其它步行区域带来过大负荷。安全保障与通达也同样不能跟上需求。另外,倒影池由饮用水填充,由于结构问题,水的流失使得每年必须重灌2-4次——每次需600万加仑饮用水。国家公园服务找到Sasaki更新并修改景观,以使其满足现代需求并保护国家地标的突出特征。通过整合的方法,Sasaki解决了通达与安全问题,提升了基地的负担能力并成功融合可持续措施。
Sasaki: When the Lincoln Memorial opened in 1922, the National Mall was extended 2,500 feet westward toward the Potomac on filled land, creating a significant new national landscape. Today, the grounds of the Lincoln Memorial and Reflecting Pool constitute one of the most iconic and recognizable landscapes in the country. However, the 21st century has introduced extraordinary new demands on this prominent civic landscape. With over 4.5 million visitors annually, the site was being used far beyond the capacity of the original design—causing stress on the landscape, paths, and other pedestrian areas. Security and accessibility were also outdated. Finally, the Reflecting Pool was filled with potable water and, due to failing structural conditions, water loss necessitated refilling two to three times each year—using nearly six million gallons of potable water each time. The National Park Service sought Sasaki to update and revise this landscape to meet contemporary needs while preserving the defining character of this national landmark. Through an integrated approach, Sasaki resolved accessibility and security issues, increased the resilience of the site, and incorporated sustainable solutions.

▼开阔平静的倒影池 Reflecting Pool
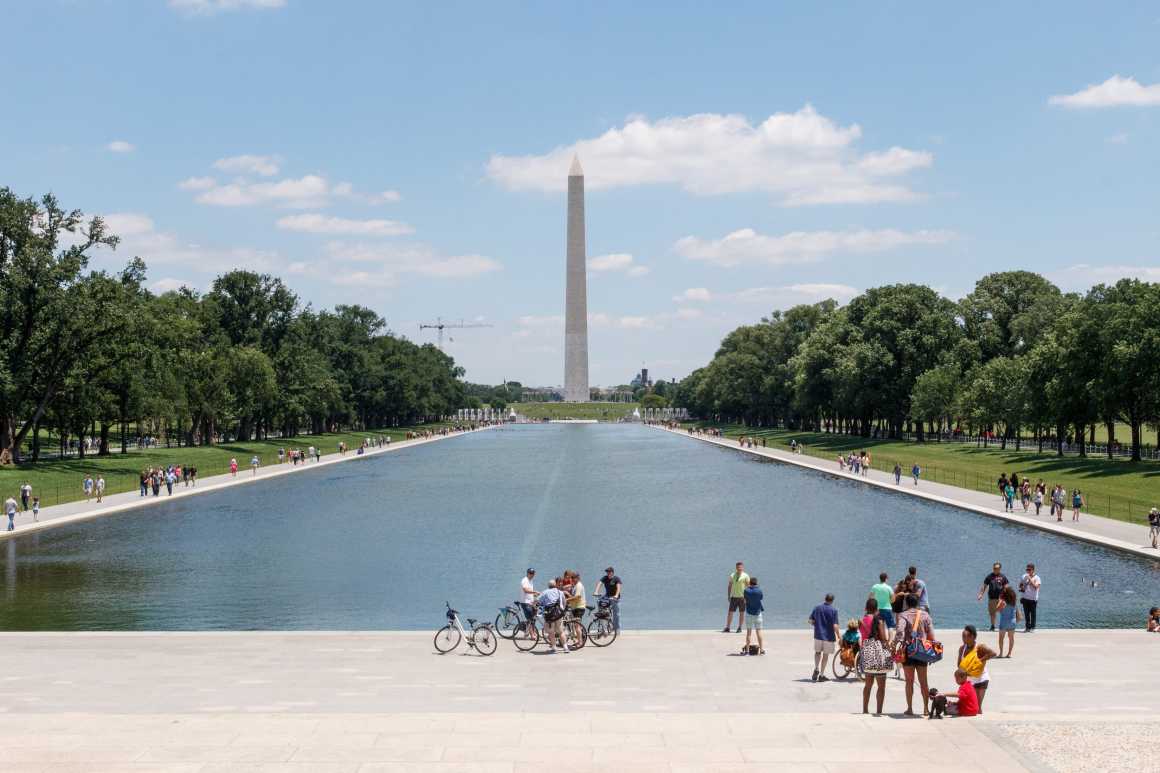
Sasaki设计平行于倒影池的新步道以满足每天上千名的游客从林肯纪念堂走到二战纪念碑的需求。倒影池两边的榆树林荫道更新了铺装、座椅以及带有遮挡的LED照明,保存了看向林肯纪念堂与华盛顿纪念碑壮观的倒影效果。Sasaki同时设计了两条新步道形成新的安全屏障,两旁有墙体,往下通至倒影池。墙体与原先的阶地相连而且采用来自纪念堂本身采石场的花岗岩进行建造。倒影池在西部加深作为新的机动车屏障,保存倒影池尽端纪念堂之间视角的开放。
Sasaki created new paths parallel to the Reflecting Pool to accommodate the thousands of people who walk each day from the Lincoln Memorial to the World War II Memorial. The existing Elm Walks flanking the Reflecting Pool are updated with new paving, benches, and baffled LED lighting that preserves the dramatic reflective quality of views to the Lincoln Memorial and Washington Monument. Sasaki’s design also introduces new paths that descend to the Reflecting Pool with flanking walls that create a new security barrier. The walls relate and connect to the original terraces and are constructed with granite supplied from the quarry used for the memorial. The Reflecting Pool is deepened at the west end to serve as a new vehicular barrier, thus preserving the open view between the memorials at each end of the pool.

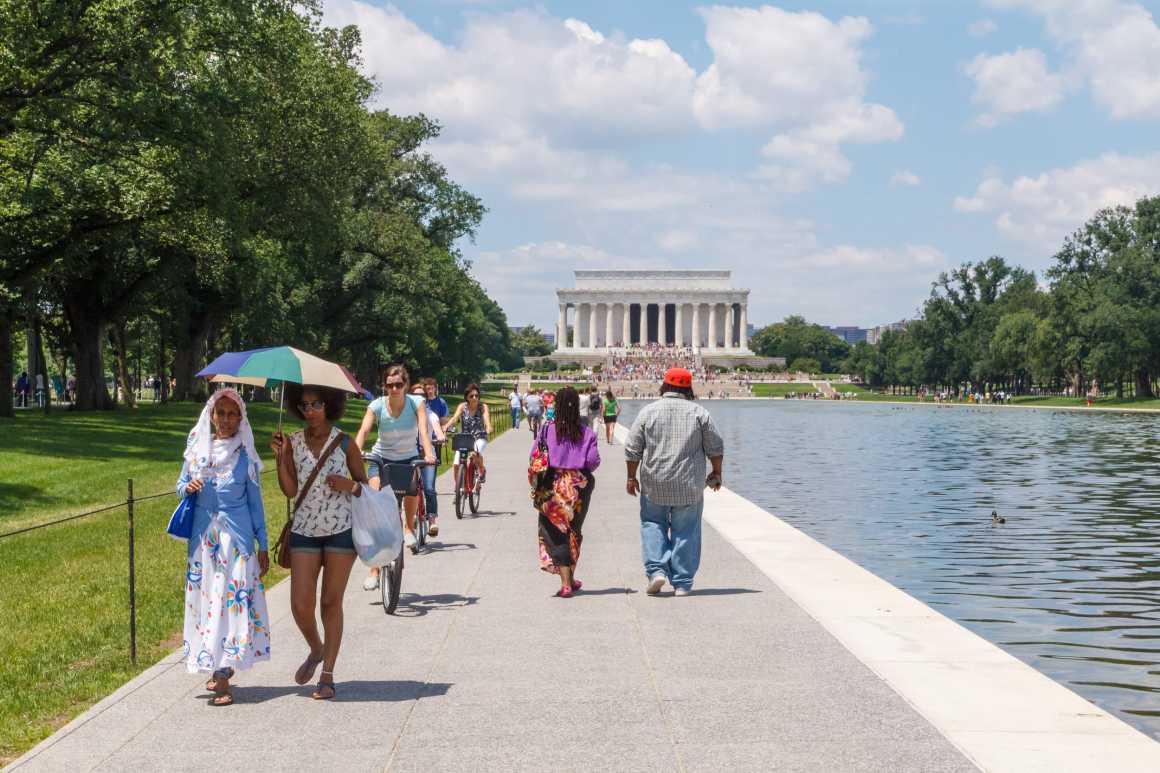
Sasaki在初步设计过程中研究了多个方案,以更可持续的方式为倒映池供水。所选用的方案消除了对饮用水的使用,计划从潮汐湖中取水,进行过滤和再循环以改善水质。日常水补给将取自二战纪念碑地下泵房中的集水坑。Sasaki与路易斯伯杰事务所的工程师合作完成了给水规划和基地工程的最终设计。
During preliminary design Sasaki studied numerous options for supplying the water to the Reflecting Pool in a more sustainable manner. The selected direction eliminates potable water and plans to supply the Reflecting Pool with water from the Tidal Basin that is filtered and recirculated to improve water quality. The sumps in the subterranean pump room of the World War II Memorial will supply daily water replenishment. Sasaki worked with engineers from Louis Berger in the final design of the water supply plan and site engineering.
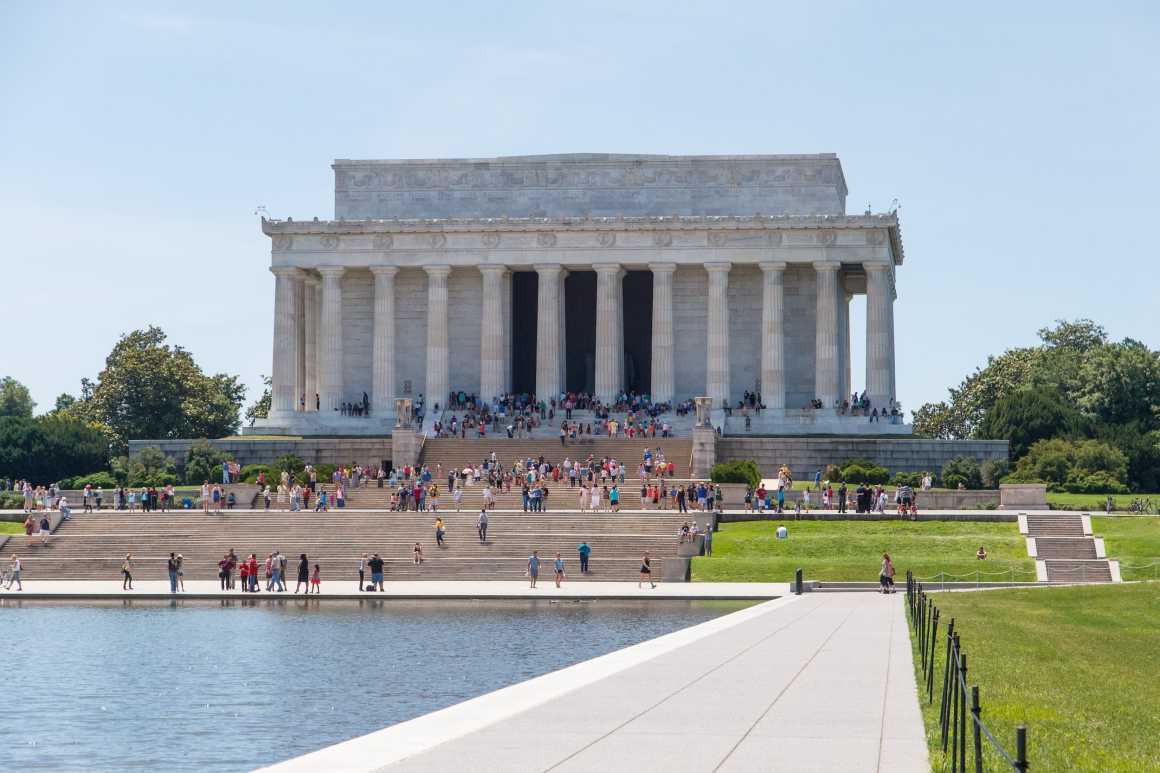
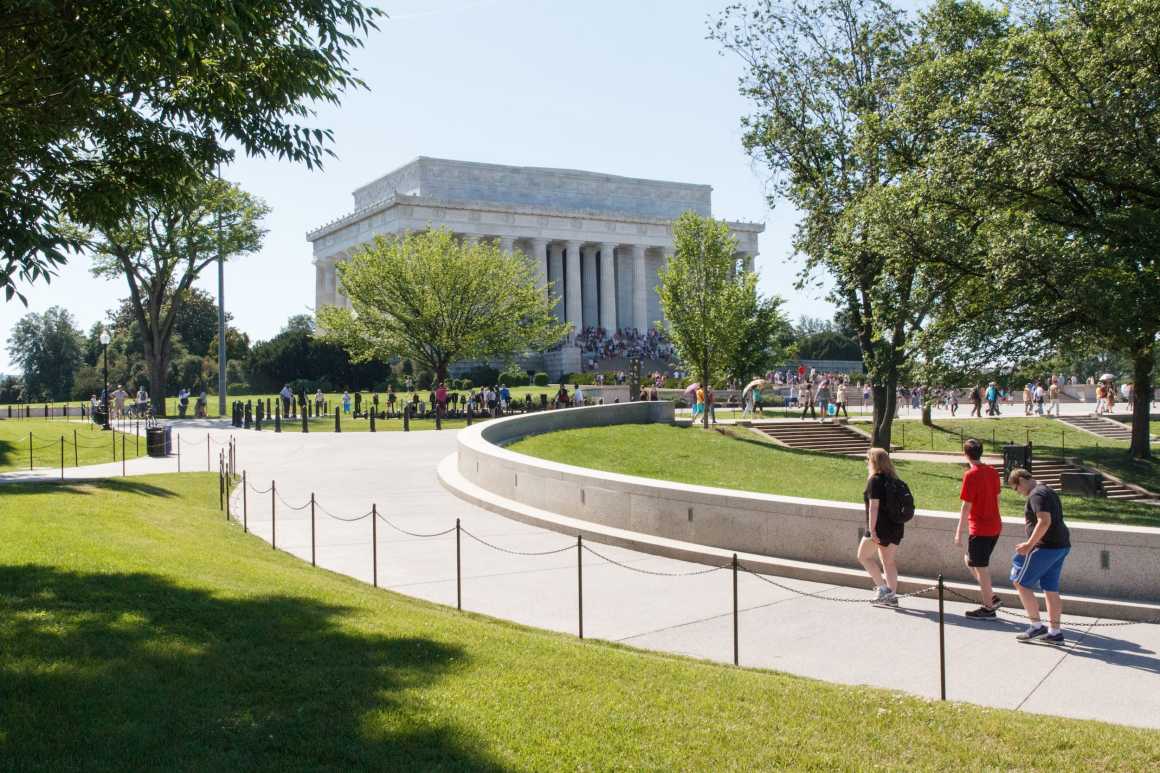

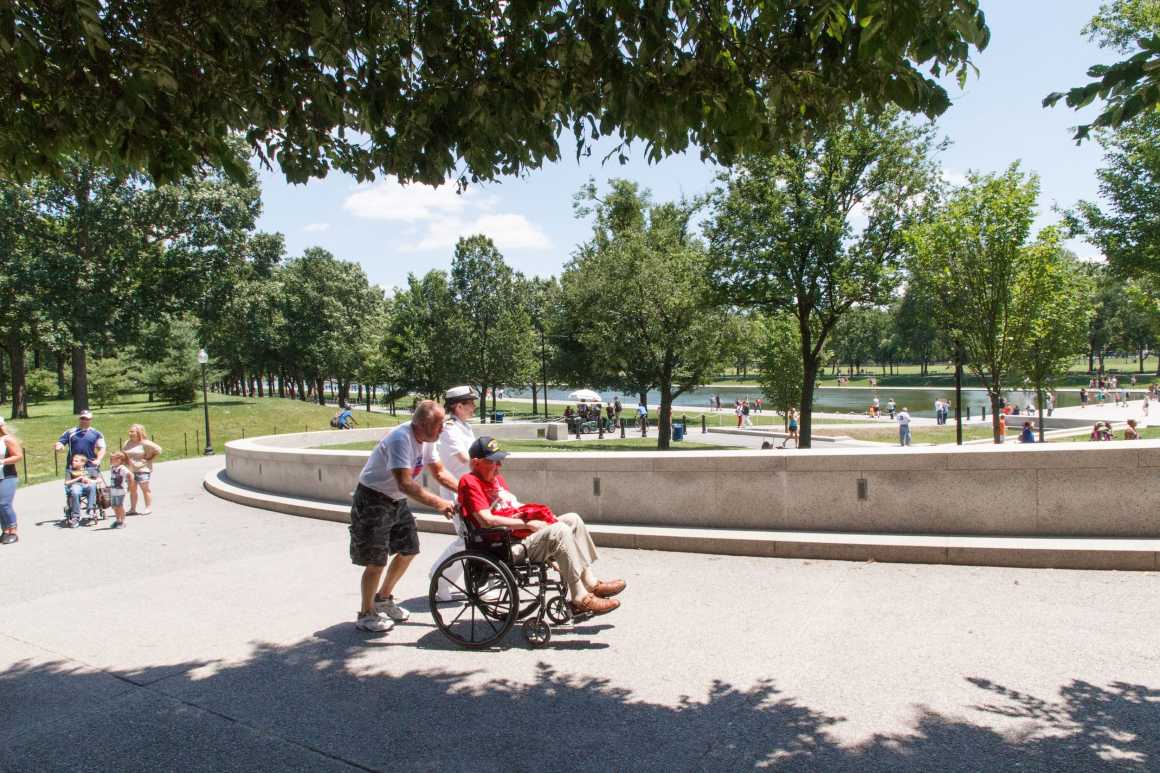

▼林荫大道 Boulevard
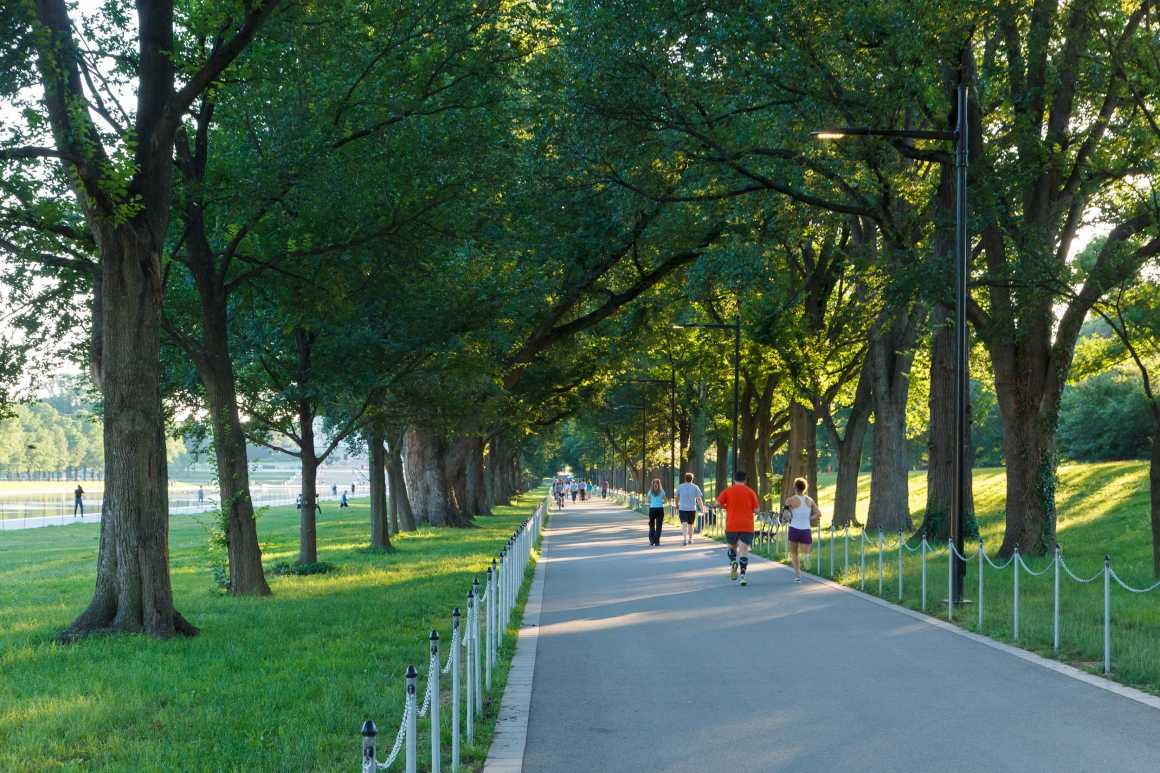
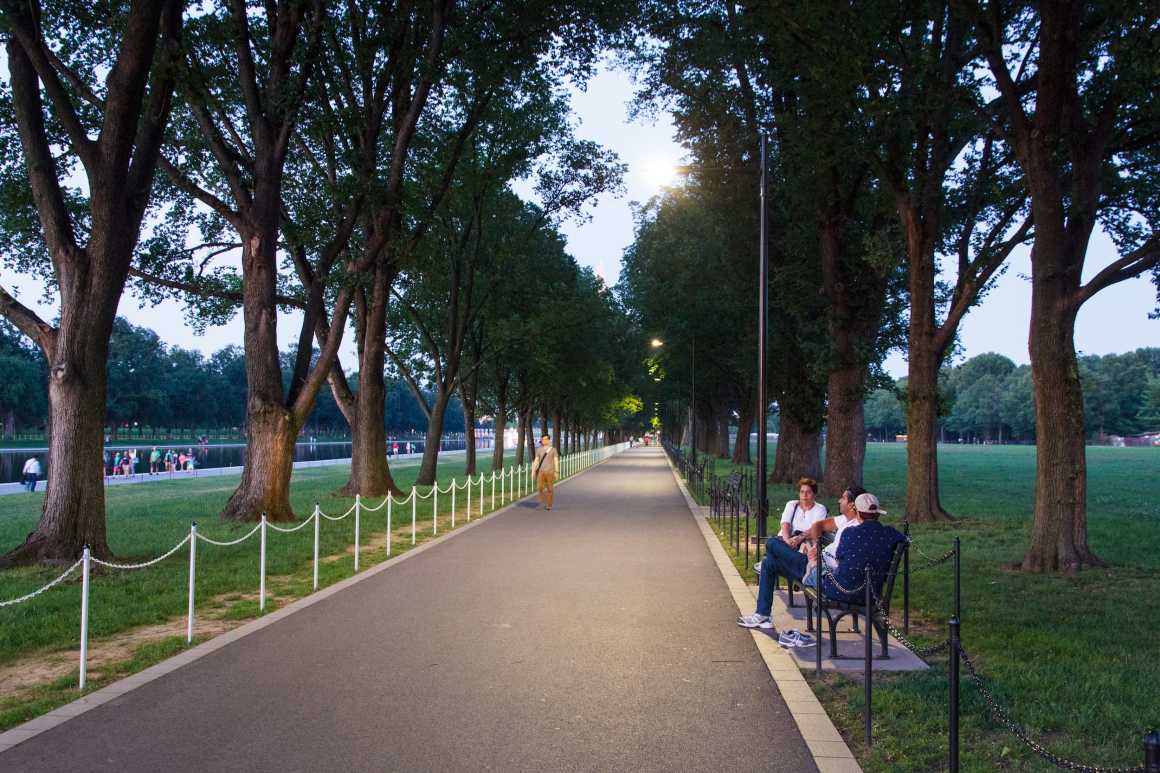
▼夕阳下的林肯纪念堂与倒影池 Lincoln Memorial Reflecting Pool in the sunset
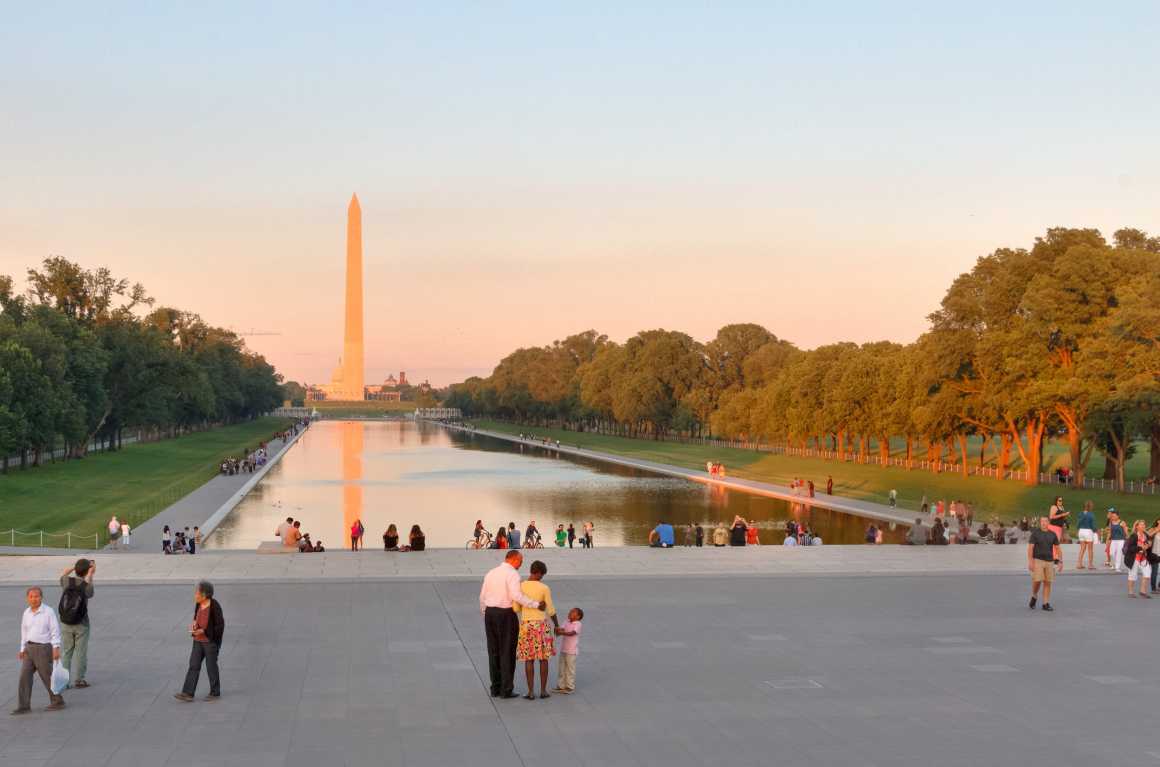
▼夜幕降临时的纪念堂 When night falls
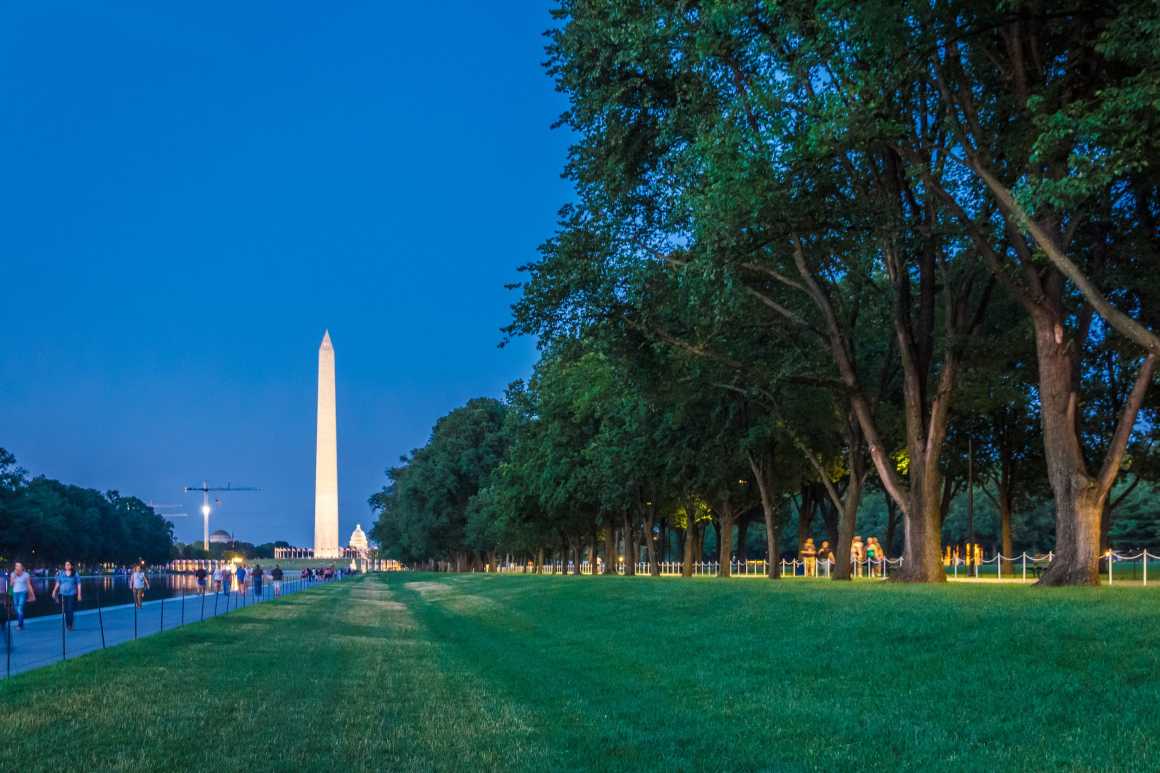

这个重大的项目—是美国复兴和再投资法案下, 国家公园管理局发动的全国最大的项目—于2009年开始进行,并于2010年得到艺术委员会、国家首都规划委员会和其它相关部门的通过。Sasaki对三维视觉化图片的运用,与现有基地的照片匹配,帮助审查设计概念以及设计材料和细节,促进了设计的审批通过。施工于2012年完成。
This remarkable project—the largest in the nation by the National Park Service under the American Recovery and Reinvestment Act—began in 2009 and in 2010 was approved by the Commission of Fine Arts, the National Capital Planning Commission, and others. Design and approvals were expedited by Sasaki’s use of 3D visualization images matched to existing on-site photographs to review concepts as well as materials and details of design proposals.
项目名称: 林肯纪念堂景观与倒影池
项目地点: 华盛顿特区
客户名称: 国家公园服务
完成日期: 2012年
面积: 30英亩
服务: 景观设计;规划设计;城市设计;建筑设计
Sasaki项目团队: Alan Ward; Neil Dean; Simon Raine; Matthew Langan; Peter Emerson
Project name: Lincoln Memorial Landscape and Reflecting Pool
Project location: Washington, DC
Client name: National Park Service
Completion date: 2012
Size: 30 acres
Services: Landscape Architecture; Planning; Urban Design; Architecture
Sasaki Project Team: Alan Ward; Neil Dean; Simon Raine; Matthew Langan; Peter Emerson
更多 Read more about:Sasaki




0 Comments