本文由 Makhno Studio 授权mooool发表,欢迎转发,禁止以mooool编辑版本转载。
Thank Makhno Studio for authorizing the publication of the project on mooool, Text description provided by Makhno Studio.
Makhno Studio:这是一座精心设计的两层极简主义住宅,拥有你所需的一切。
Makhno Studio:A two-storey house is about thoughtful minimalism with everything needed.
设计师以客户及住宅自给自足需求为核心,充分体现了从事物中获得的愉悦和从自由中获得愉悦之间的平衡。
Designers focused on its self-sufficiency and clients’ needs. As a result, the house shows the balance between the pleasure got from things and the pleasure got from freedom of things.
除了基本的居住区,该建筑综合体还设有一个带游泳池的露台,一个专用于茶道的亭子,以及一个具有“艺术视野”的橱柜——现代乌克兰艺术家的雕塑沿着两面全玻璃墙放置在外面。房子附近的人工水体再次证明,这里的一切都是为主人的生活而创造的。
Besides basic living zones, the architectural complex includes a terrace with a pool, a special pavilion for tea ceremonies, and a cabinet with an ‘art view’ — the sculptures of modern Ukrainian artists were placed outside along the two full-glass walls. The artificial water body near the house proves once again that everything here is created for the owners’ life.
“不是为了拍照,是为了生活而设计。这所房子是为了在你居住时得到充分的享受而建造的,为这一刻而拥有一切。地球如何绕着太阳转,这个房子就如何围绕着客户的需求而设计”,- Makhno Studio创始人Serhii Makhno如是说。
“Not for a picture. It’s for life. This house is created to be fully in the moment you live in and to have all for this moment. How the Earth orbits the Sun, this house orbits clients’ needs”, — Serhii Makhno, the founder of Makhno Studio.
该住宅以体块系统为基础,主要由三种材料构建——耐候钢、陶瓷和玻璃。这些构建元素的统一来自一个功能性决策,从而使其更容易构建成整体。因为外面有柱子的耐候钢板看起来像切成薄片的巧克力,甚至颜色也一模一样。
The house is based on block systems and made of three materials – corten steel, ceramics, and glass. The unification of constructive elements is a functional decision to make it easier to build. Because the corten steel parts with columns between the exterior seem sliced like a chocolate bar. Even the same color.
尽管使用了很重的材料,这座建筑看起来还是有一种漂浮感。这是通过特殊的底部孔实现的——房子的“腿”。同样具有这种镜像孔的功能还有二楼较高部分的窗户。
Despite quite heavy materials, the building looks floating. This was achieved through special bottom apertures — the ‘legs’ on which the house stands on. The same mirrored apertures function like windows on the higher part of the second floor.
这种简洁而清晰的日式建筑风格最后以艺术氛围作为结尾。
A simple clean-lined Japanese approach to architecture was finished with art.
“没有艺术就没有建筑。从狭义上讲,艺术是一种雕塑元素,也是我们建筑的基本特征之一。用雕塑和绘画来补充自己的项目,并将装置作品融入其中,已经成为一种习惯。广义来说,艺术就是我们创造的东西。我们对空间的感知不是四面墙,而是自由。”——Makhno Studio建筑师Oleksandr Kovpak说道。
“No art — no architecture. In a narrow sense, art is a sculptural element and one of the basic characteristics of our architecture. It became a habit to complement own projects with sculptures and paintings, to integrate installations in. Broadly speaking, art is what we create. Our perception of the space as not four walls, but freedom”, — Oleksandr Kovpak, the architect of Makhno Studio.
从街道上看,立面是封闭的。第一眼联想到的是工业建筑,但它具有欺骗性。其内部是透明和开放的,因为玻璃墙可以打开展开全景。透明度也是经过精心设计的。有些玻璃窗是以指向艺术品的方式排列的。
From the street, the facade is closed. The first-glance association is an industrial building, but it’s deceptive. The inner part is transparent and open because of the glass walls which open up a panoramic view. The transparency is well-planned. Some of the glass windows were arranged in such a way to point on art objects.
▼平面图 Plan
项目名称:Live Art
类型:私人住宅
面积:1134平方米(室内640平方米;室外494平方米)
完成:2018年
地点:乌克兰 克罗皮夫尼斯基地区
建筑师:Oleksandr Kovpak, Serhii Makhno
Project name: Live Art
Type: Private residence
Area: 640(indoor) + 494(outdoor) = 1134 sq.m
Year: 2018
Location: Kropyvnitskiy Region
Architects: Oleksandr Kovpak, Serhii Makhno
更多 Read more about: Makhno Studio+Oleksandr Kovpak


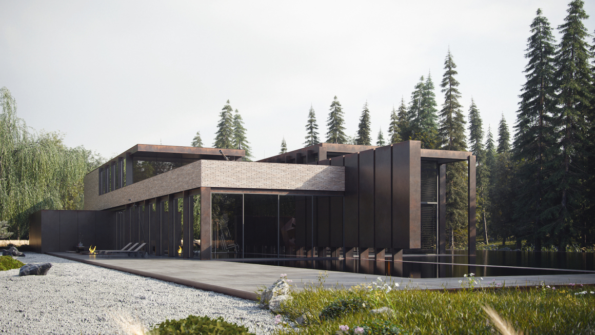
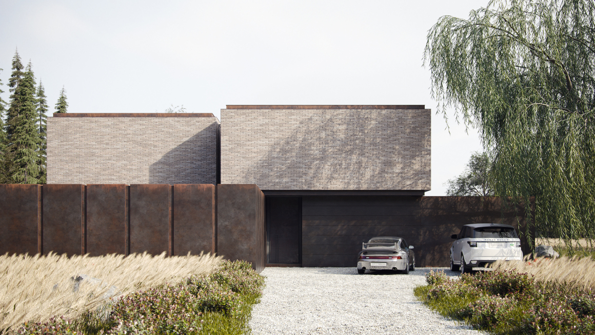

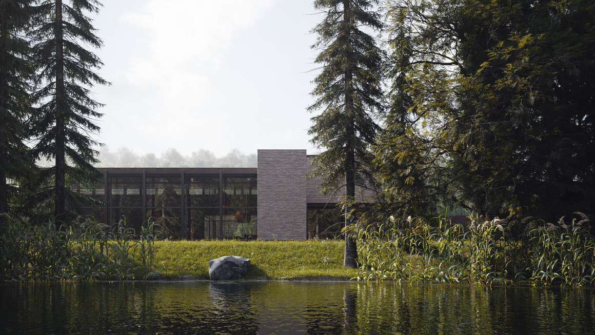
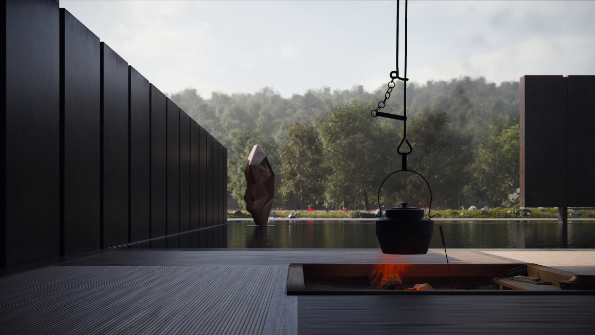
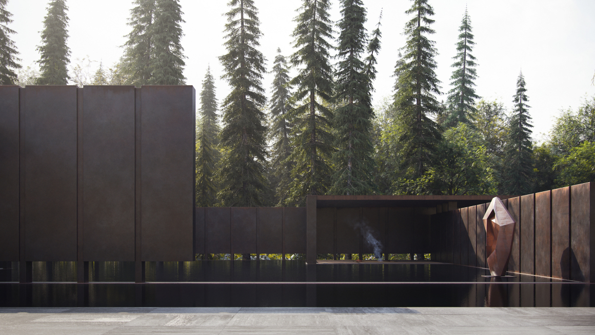
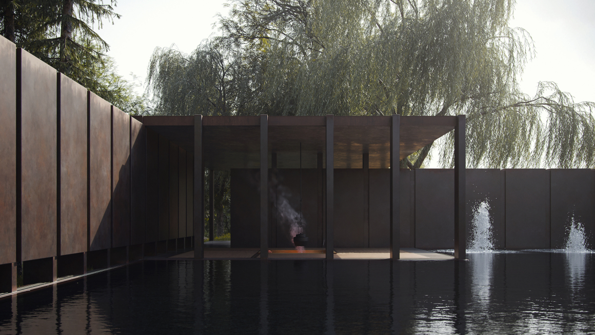
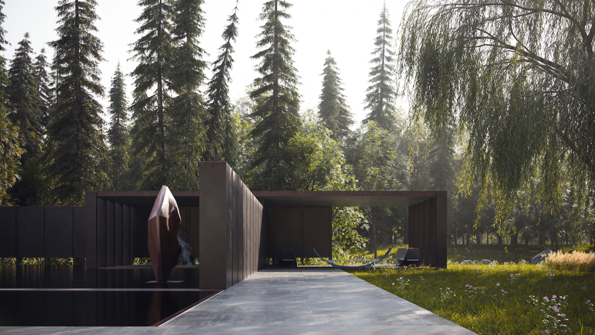
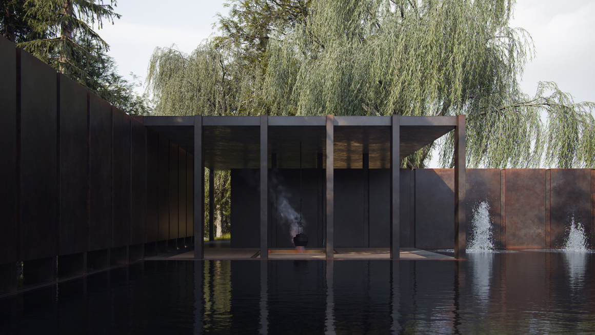
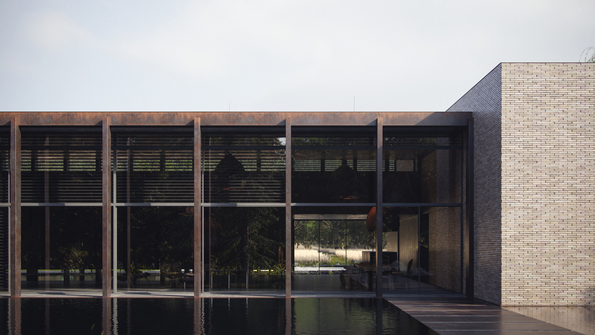
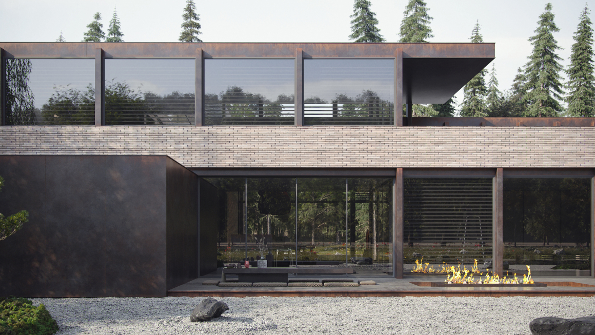

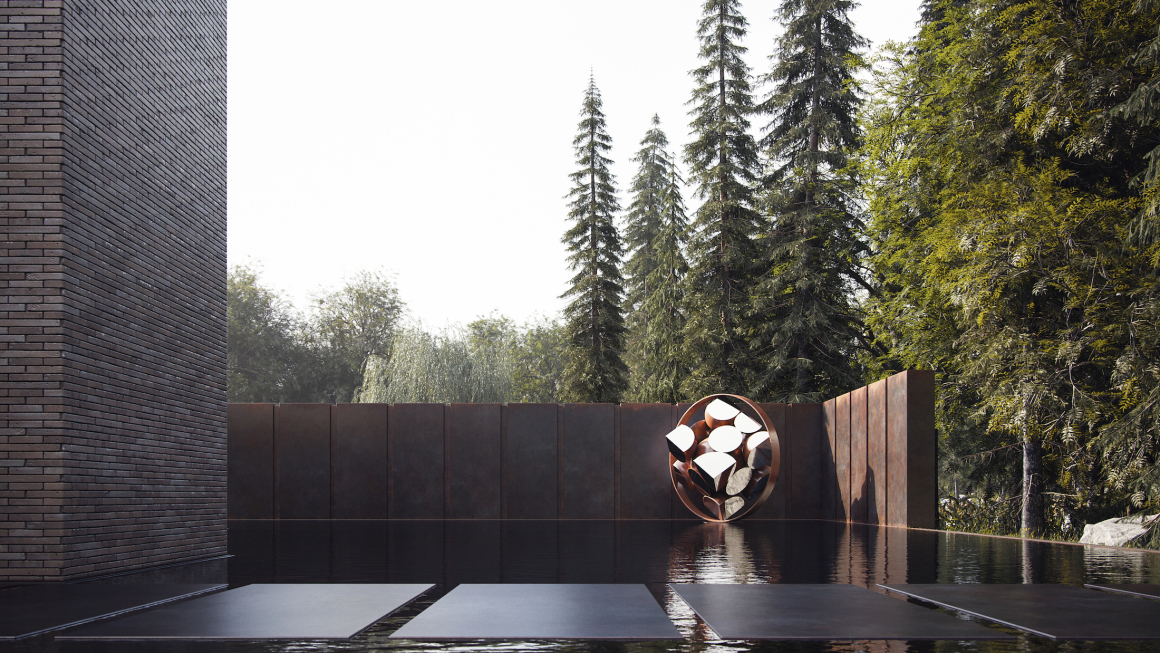
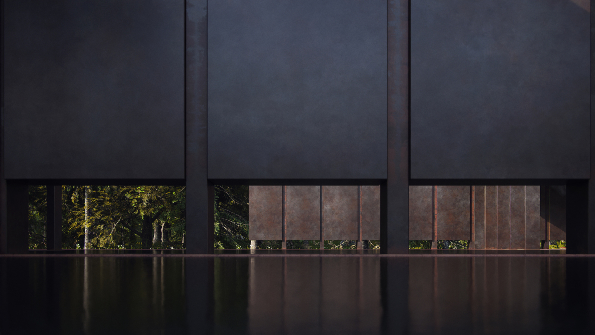
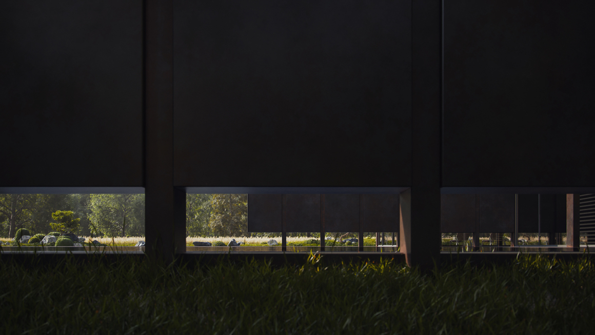
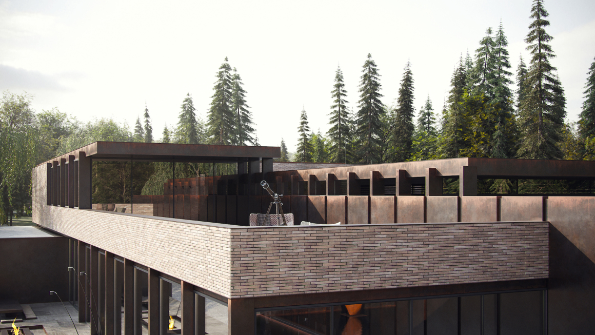
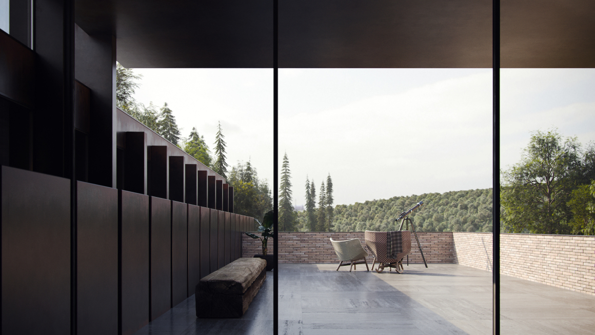
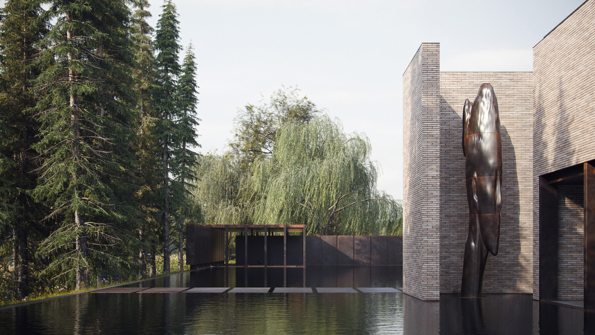
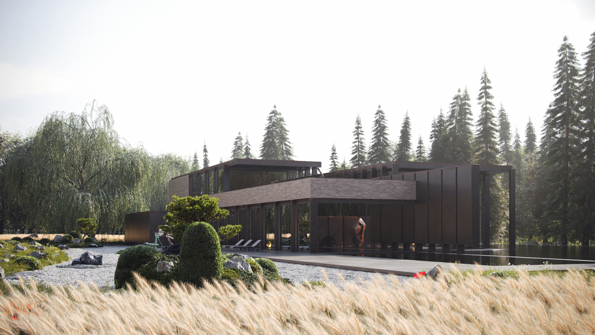
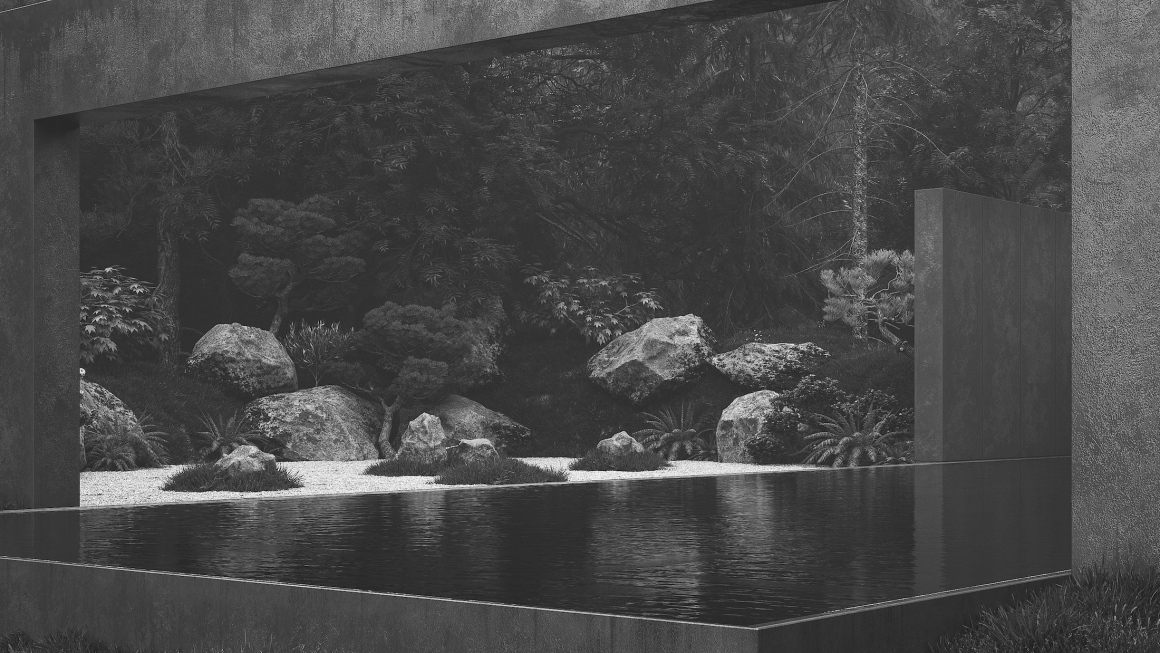
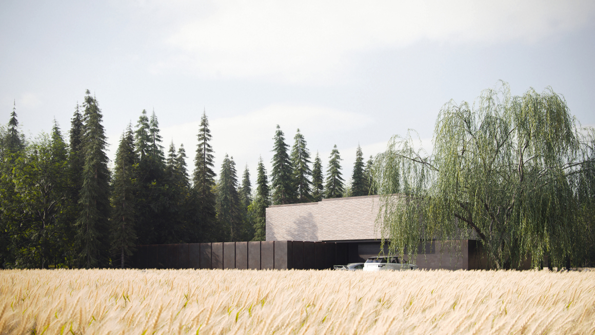
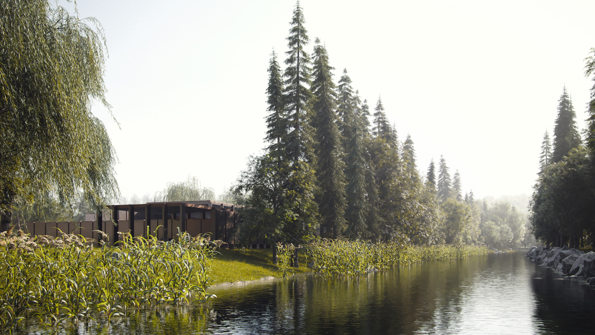
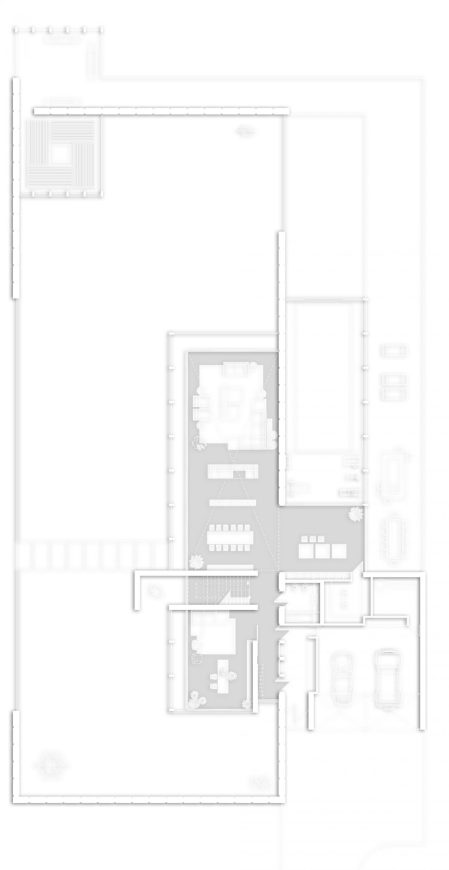


这个给人的感觉真的太帅了