本文由 Skylab Architecture 授权mooool发表,欢迎转发,禁止以mooool编辑版本转载。
Thanks Skylab Architecture for authorizing the publication of the project on mooool. Text description provided by CAMERON MACALLISTER GROUP.
Skylab Architecture team:在波特兰公园休闲中心的帮助下,Skylab Architecture与2.ink Studio合作在波特兰东北部的社区中设计了一个沙漏形公园,总面积16英亩。该公园前身为山毛榉公园,为了保护原始草地同时创建新的活动元素,设计团队提出综合设计战略来保证项目的进行。
考虑到社区居民类型的多样性,为保证居民个性化的景观体验,设计团队通过与居民进行公开交流,并与该项目咨询小组会议探讨,制定出合理的公园项目。
新公园的到来也带来了各种新的活动场地,包括社区圆形剧场、野餐空间和卫生间、宠物活动区、大型社区游乐场、互动水景、停车场、步行道和社区花园,还包括各种运动场地:溜冰场、攀岩墙、篮球场、乒乓球场和足球场。
Skylab Architecture team:Skylab Architecture worked alongside 2.ink Studio and in close collaboration with Portland Parks and Recreation to create this 16-acre, hourglass-shaped park in a northeast Portland neighborhood. The design team developed the park, formerly Beech Park, around an integrated strategy that creates both passive native meadow areas that require limited maintenance as well as areas for intensively active program elements.
The neighborhood is a mix of longterm residents and an increasingly diverse population of new residents. The park’s program elements were developed in coordination with area residents through a series of public open houses and meetings with the project’s Design Advisory Group.
The park’s development introduces a mix of new activities onto the site including a community amphitheater, picnic shelter and restroom, off-leash dog area, a large community playground, interactive water feature, parking areas, walking paths, and community garden. Active uses include a skate spot, climbing wall, basketball, ping pong and soccer.
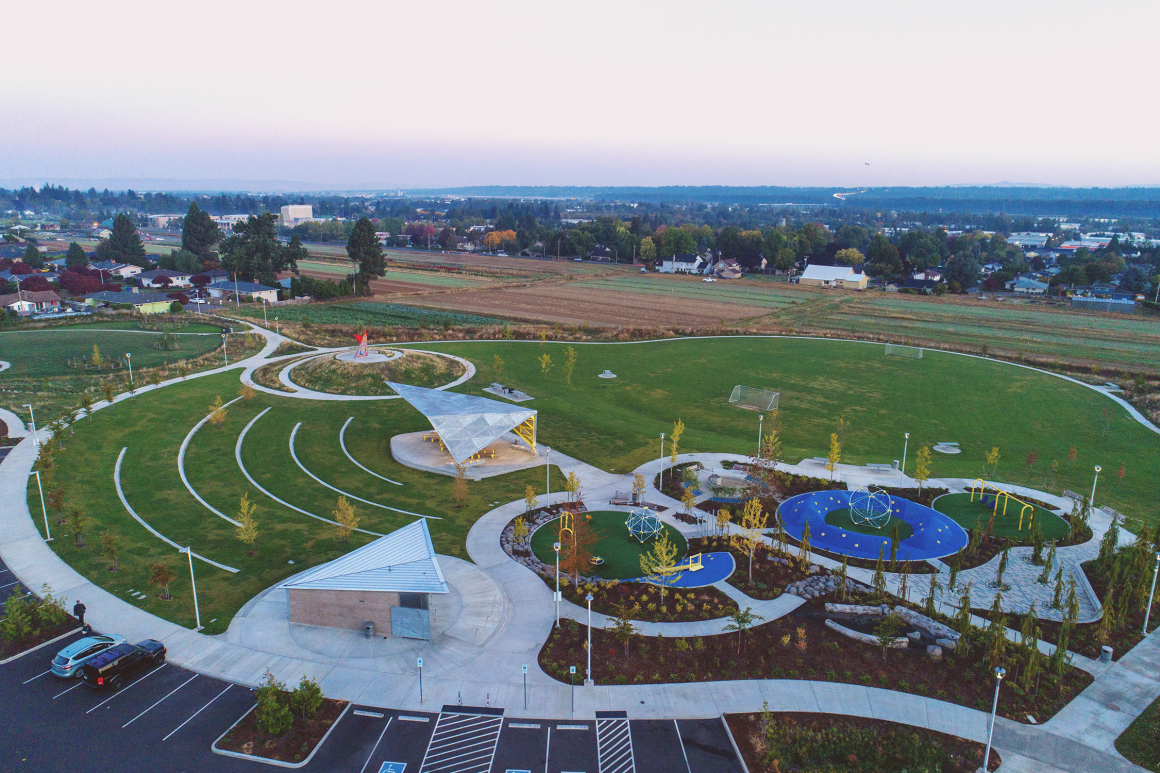
公园的轴线设计增强了用户的景观体验。园内的景观线路像是胡德山和圣海伦斯山的景观走廊一样,将各个节点串联起来,甚至考虑到了卫生间所在的位置。场地中海拔最高的圆锥形土堆形似地面上的火山。
Axial connections through the park enhance user awareness of the world beyond the park. Park program elements and trees are arranged to manipulate view corridors to Mt. Hood and Mount St. Helens and help to organize other site elements including a small steel-clad restroom building. At the highest point on the site a conical mound recalls the volcanic cinder cones on the horizon.
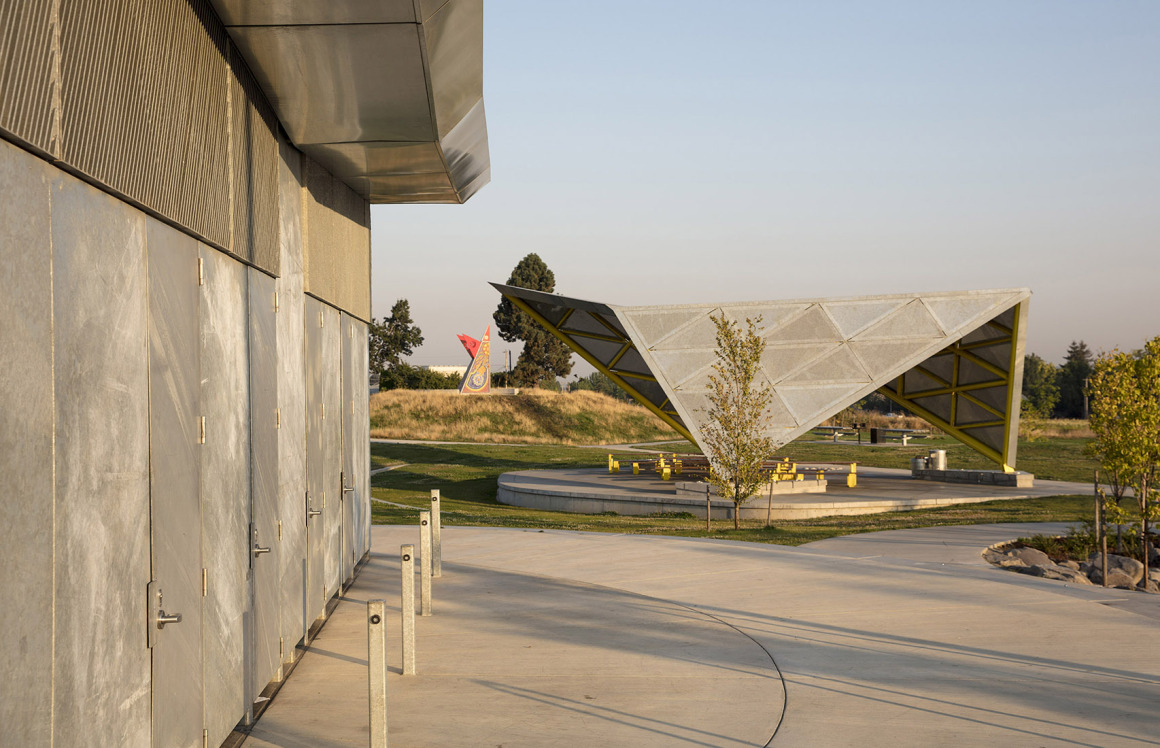
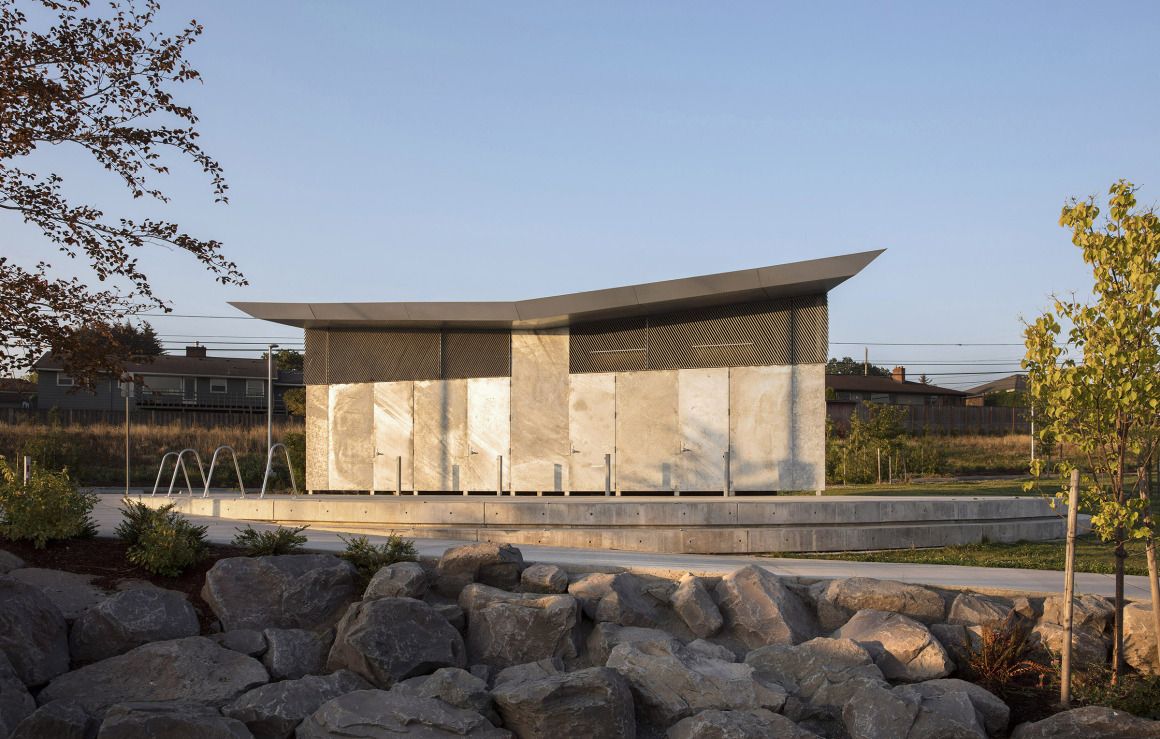
经过精心构造的园景,与远处的哥伦比亚河和圣海伦斯山遥相呼应,景景相融,浑然一体。沿着轴线穿过各个节点你将能体验到一场视觉盛宴。
The park’s design takes advantage of views to the Columbia River and distant Mount St. Helens while introducing a strong sense of the area’s native habitat to tie all of the elements of the park together. Visual connections between key park elements articulate the experience along and across the axis.
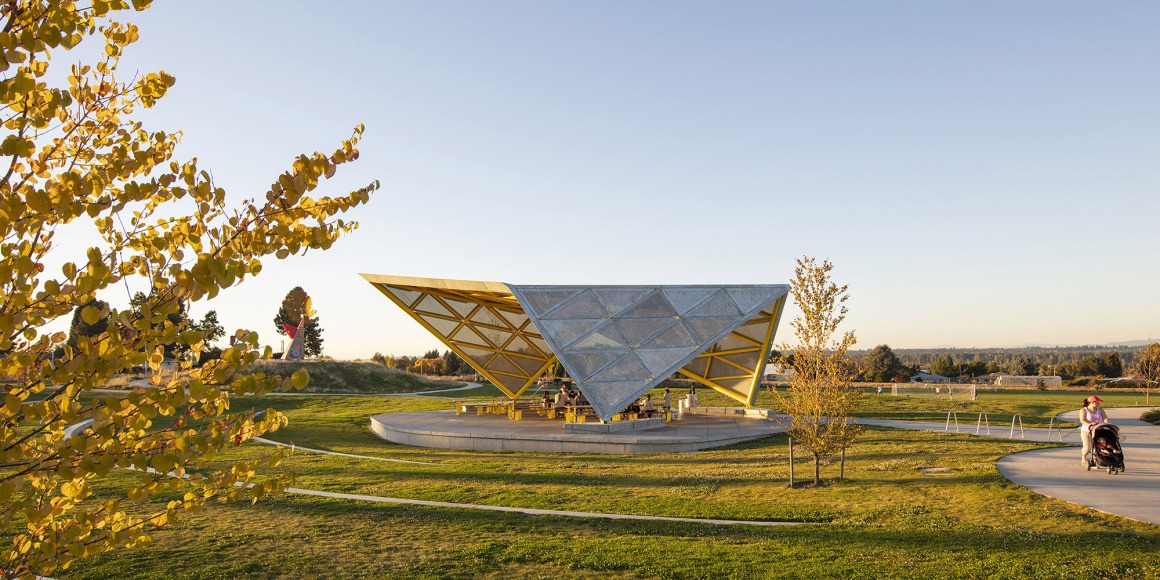
园内最具标志性的景观是一个1760平方英尺的多功能方舱,它由一系列表面有细孔的镀锌等边三角形钢板相连而成。它折角的形式取材于周围山峰、美洲原住民的板房和河上垂钓平台。方舱整体是钢架结构,为野餐聚会或夏季音乐会提供了一个灵活的空间。该结构旨在致敬原住民建造的实用又美观的当地建筑。
The signature element, a 1,760-square-foot multipurpose shelter, is made from a series of interconnected equilateral triangles of perforated and galvanized steel plate. The folded angular form takes its inspiration from the triangulated peaks of the surrounding mountains, Native American plank houses and river fishing platforms. A simple steel pipe frame supports the shelter to create a flexible space for picnic gatherings or summer concerts. By celebrating the structure’s tectonics and revealing the means of construction, the structure serves to honor the economy and beauty of native structures built by the original inhabitants of the area.
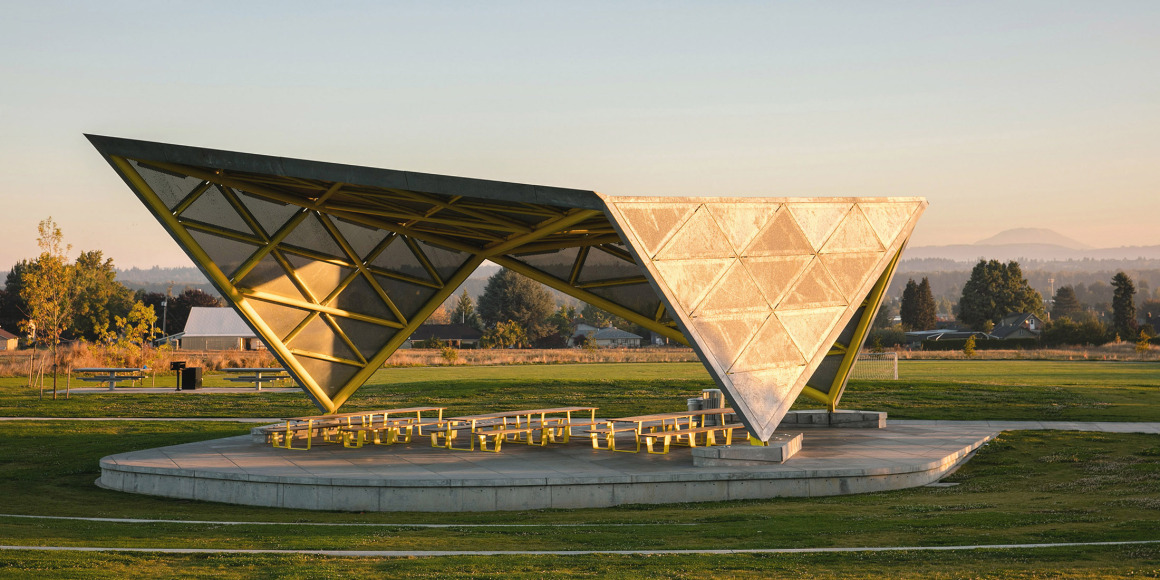
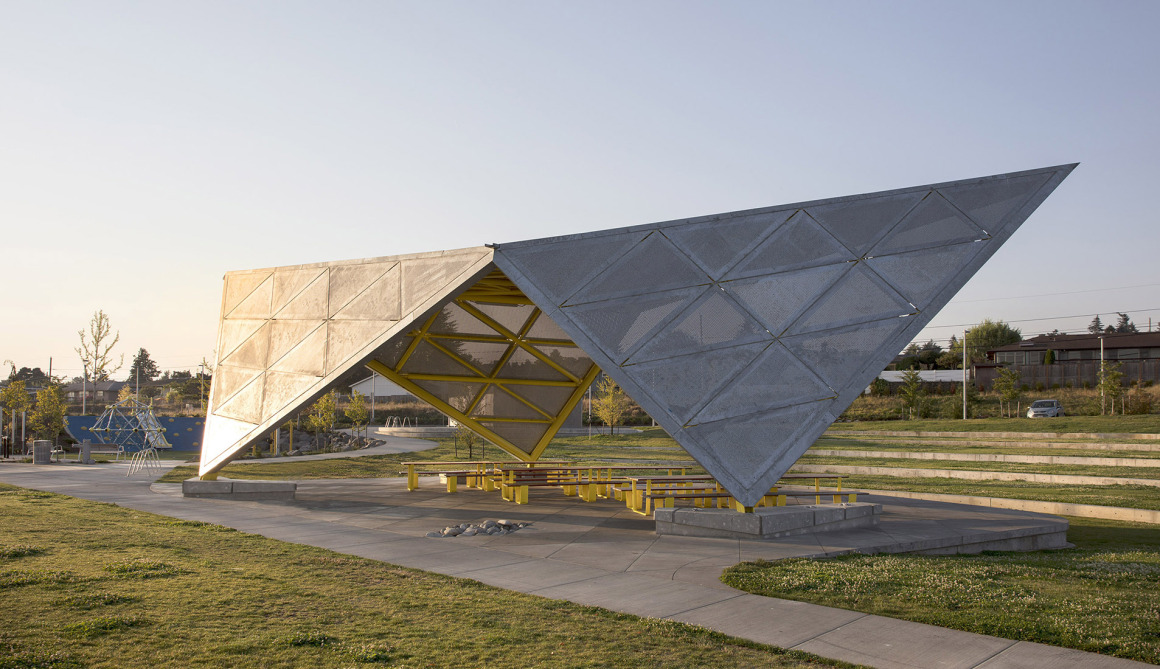
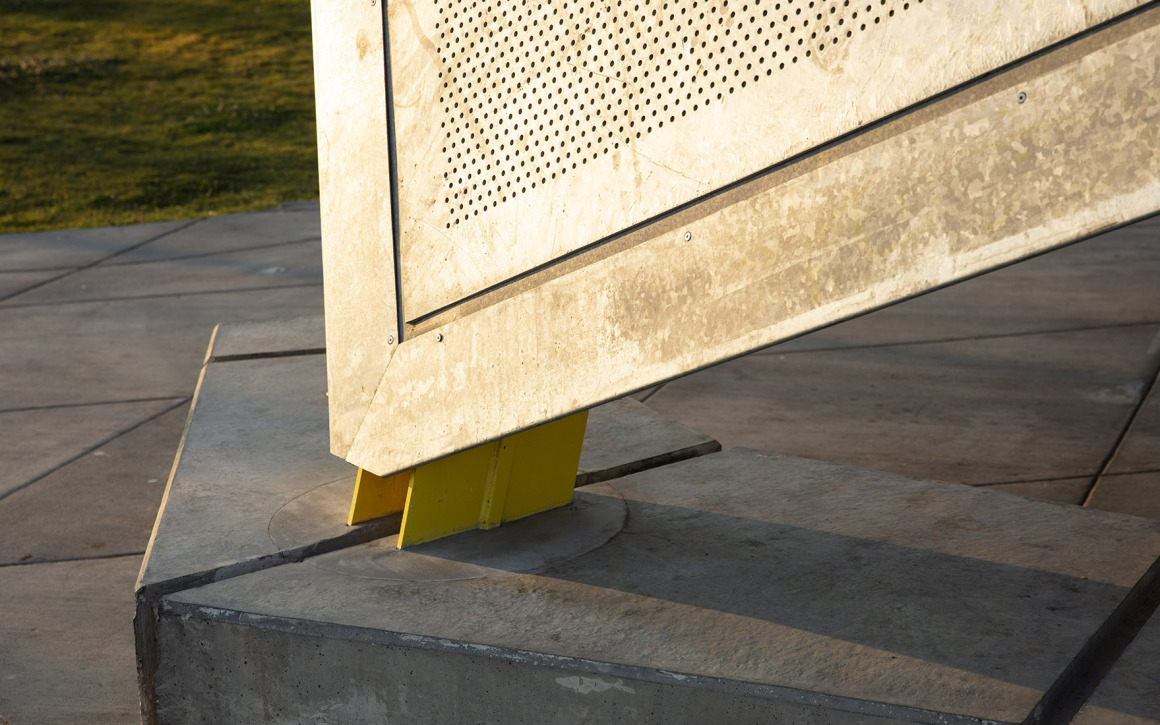
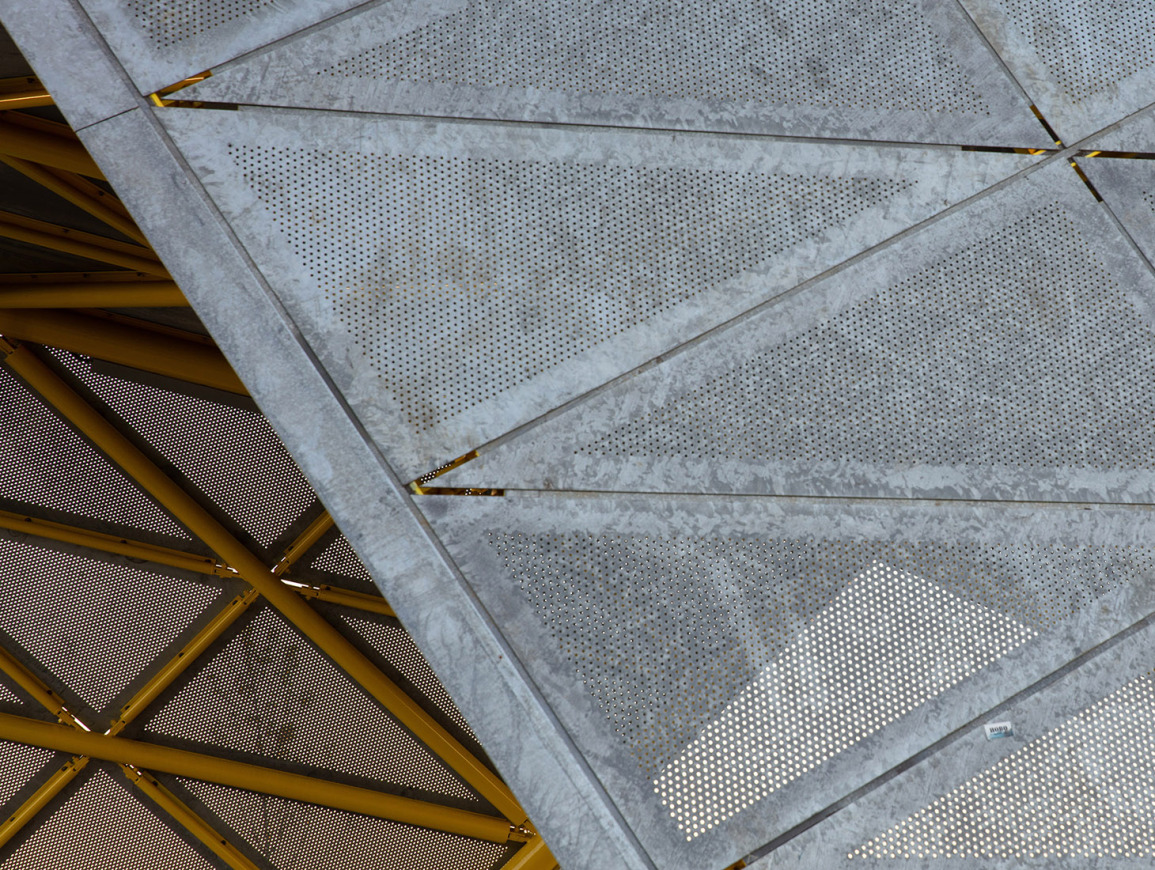
▼方舱平面图 plan
▼方舱顶面图 roof plan
▼方舱立面图 elevation
项目地点:俄勒冈州波特兰市
建筑师:Skylab Architecture team:Jeff Kovel, 负责人 (建筑师);Brent Grubb (负责人);Jamin AAsum (项目总监);Eddie Peraza Garzon (项目设计师)
顾问团队:Skylab Architecture (建筑);2.ink Studio (景观);3J Consulting (土木工程);Peterson Structural (结构工程);R&W Engineering, Inc. (机械工程);Northwest Geotech, Inc. (岩土工程);Mauricio Robalino of Artpeople (艺术);Ambrosini Design (平面设计);Grindline Skateparks, Inc. (曲面地形咨询);Architectural Cost Consultants (成本估算);Treecology, Inc. (植物);DEW, Inc. (水景咨询)
摄影:Stephen Miller (静景照片)、Brian Dalrymple (无人机照片)
Project location:Portland, Oregon
Architects:Skylab Architecture team:Jeff Kovel, Principal (Design Architect);Brent Grubb (Principal-in-charge);Jamin AAsum (Project Director);Eddie Peraza Garzon (Project Designer)
Consultant team:Skylab Architecture (architecture);2.ink Studio (landscape architecture);3J Consulting (civil engineering);Peterson Structural (structural engineering);R&W Engineering, Inc. (mechanical engineering);Northwest Geotech, Inc. (geotechnical Engineering);Mauricio Robalino of Artpeople (artist);Ambrosini Design (graphic design);Grindline Skateparks, Inc. (skatepark consulting);Architectural Cost Consultants (cost estimating);Treecology, Inc. (arborist);DEW, Inc. (water feature consulting)
Photography:Stephen Miller (all still photos), Brian Dalrymple (drone photo only)
更多read more about:Skylab Architecture


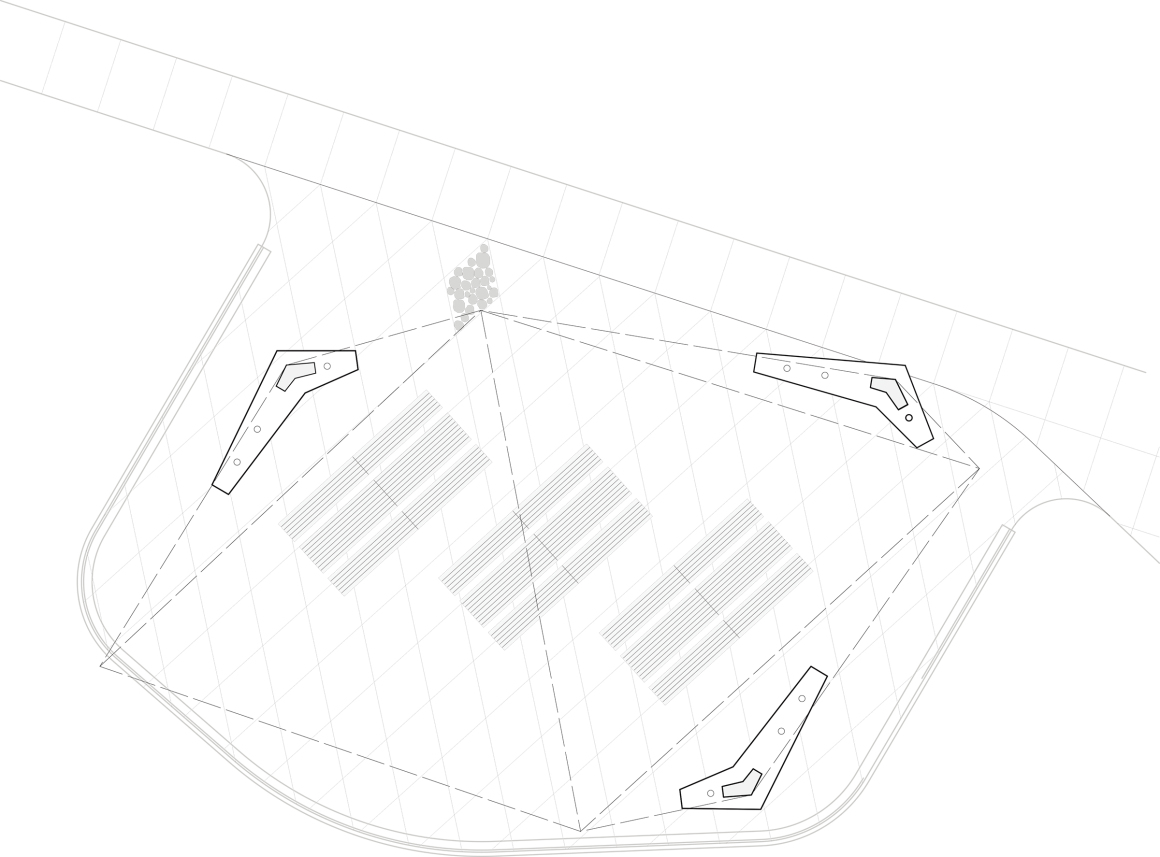
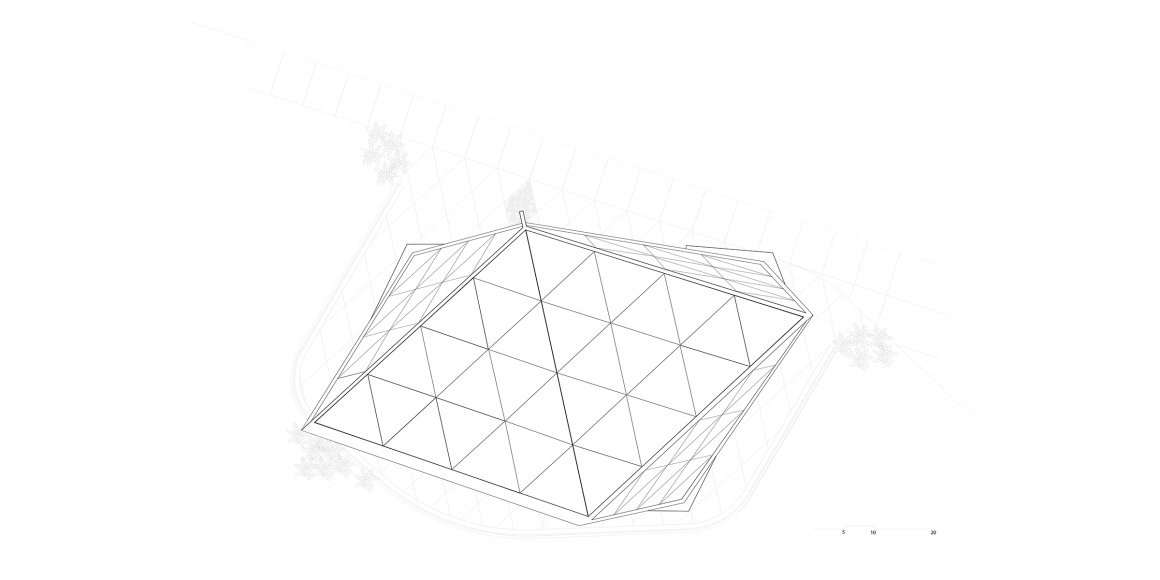



0 Comments