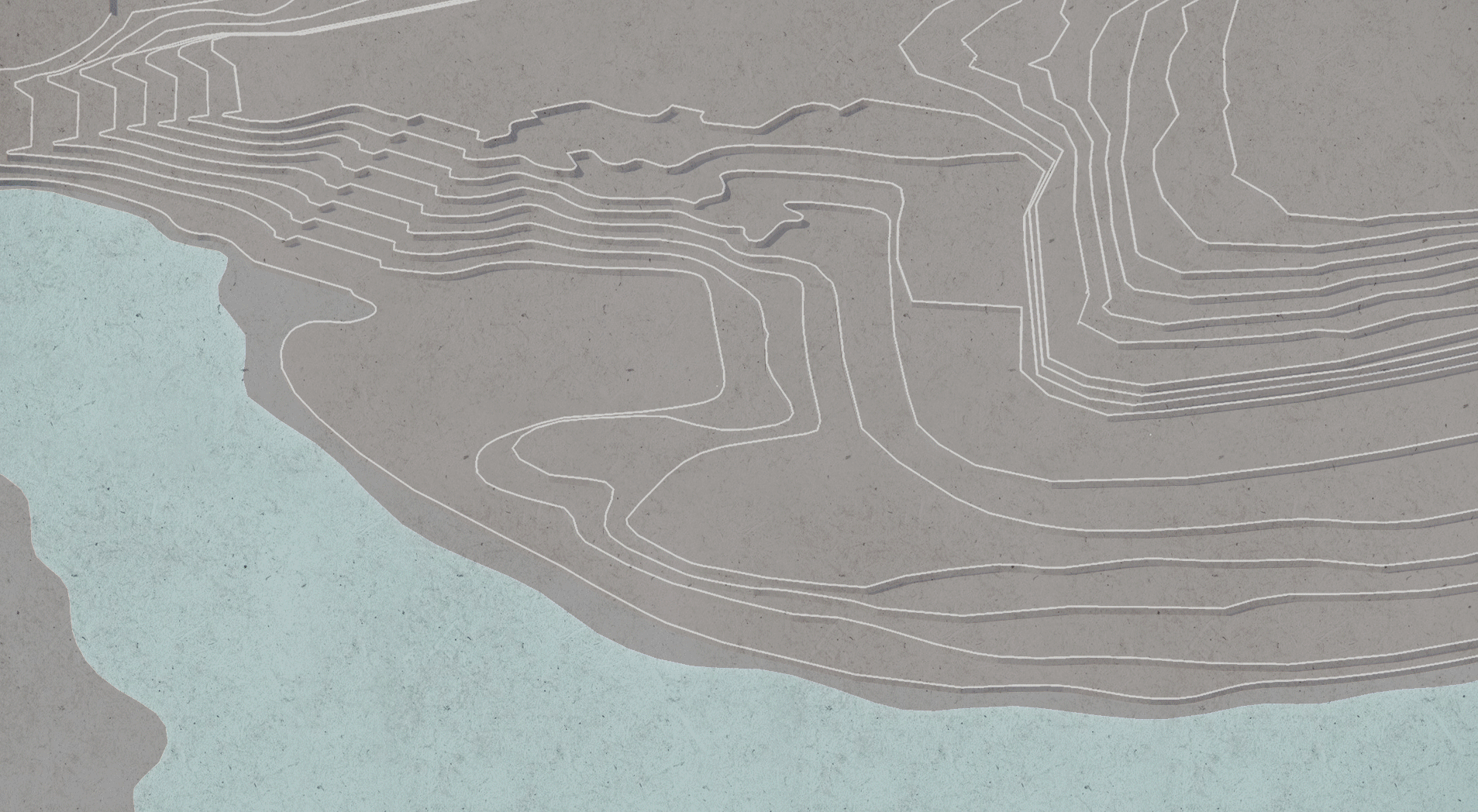本文由 昱道景观 授权mooool发表,欢迎转发,禁止以mooool编辑版本转载。
Thanks Yudao Studio for authorizing the publication of the project on mooool, Text description provided by Yudao Studio.
昱道景观:成都麓客岛的南麓。有一处不大的场地,前期是作为滨水的跑马训练场及使用,其中一处临时建筑作为马场的草料储藏室和临时马厩。随着岛上业态内容丰富和升级,这里也将迎来它的新的使命。
Yudao Studio:At the southern foot of Luxe Island in Chengdu, there is a small site that was previously used as a horse running training ground along the waterfront, with one of the temporary buildings serving as a forage storage room and temporary stables for the horses. As the island is enriched and upgraded, it will also usher in its new mission.
▽场地初始航拍 Aerial Photo of the Initial Site

场地面积约18000平方米,麓客岛上岛的主要车行动线依山崖布置,临湖场地则呈带状沿路伸展开来。随着近年岛上业态和内容的全面铺开,新的游客中心及景区入口也落位在该区域。通过入口进入到景区,以马厩艺术中心为核心的组团内容,呈现不定期的艺术展览、市集活动等内容,带给游客极强的参与感。
With a site area of about 18,000 square meters, the main traffic routes on Luxe Island are arranged according to the cliffs, while the lake-front site is spread out along the road in the form of a belt. With the full development of the island’s business and content in recent years, the new visitor center and scenic entrance are also located in the area. Entering into the scenic spot through the entrance, the group contents with the Stables Art Center as the core, presenting indefinite art exhibitions, bazaar activities and other elements, would bring visitors a strong sense of participation.
▽场地完工航拍 Aerial Photo of Site Completion

项目地拟规划以草料储藏室为核心的文旅内容发生场地。从景区入口进入后,场地兼具展陈、市集、剧场、码头等多功能的融合场地。以利旧和改造作为场地使用原则,尊重场地,因地制宜。从最开始的场地使用,到最终确定此块区域的功能使命,我们与业主一起进行各种可能性尝试。最终以马厩改造的艺术空间作为场地使用的核心,围绕该区域做东西向布置。
The project site is proposed to be planned as a venue for the occurrence of cultural and tourism contents with the grass storage room as the core. From the entrance of the scenic spot, the site is a multifunctional integrated site with exhibition, market, theater, and dock. The principle of the site usage is utilization and renovation, respecting the site and adapting to the needs of the location. From the very beginning of the site usage to the determination of the function and mission of this area, we worked with the proprietors to try out various possibilities. In the end, we decided to construct an art space in the converted stables as the core of the site, with an east-west orientation around the area.
▽草图过程 Sketching Process
我们结合建筑改造的思路,从两栋建筑作为发散点,环绕场地形成联动及互动的几大区域,并保证每个区域的动线环通。能在游客进入景区后,最大面的保证通行,且与紧邻几处场地保持亲切的进入动线。
Based on the idea of architectural renovation, we take the two buildings as the originating point, forming several large areas of linkage and interaction around the site, while ensuring that the moving route of each area is connected. After the tourists enter the scenic spot, we can provide the maximum access and keep the friendly entry route with the neighboring sites.
▽场地生成动画 Site Generation Animation
▽临水集市草坪及游逛空间 Waterfront Bazaar Lawn & Wandering Space

▽游逛的年轻人们 Young Visitors Wandering Around

▽滨水休憩的游客 Tourists Resting on the Waterfront

我们尝试以马厩的元素主题为切入点。由一个印在沙地上的马蹄,作为设计灵感的出发点,统一了沙地剧场、岛集草坪、停车场及入口改造的平面布局。
We tried to take the elemental theme of the stables as the entry point. An imprinted horseshoe on the sand, as a starting point for design inspiration, unifies the floor plan of the Sand Theater, Island Bazaar Lawn, Parking Lot and Entrance Renovation.
▽岛集草坪大本营 Island Bazaar Lawn Camp

▽将来的岛集固态主理人席位 Future Island Bazaar Solid State Manager Seat

▽氛围水景 Atmosphere Water Feature

而在沙地剧场,由轻盈的连廊串起来的场地,既可以作为主理人摊位的风雨廊,也可以是艺术展演场地的无障碍通道。
As for the Sand Theater, the venue is strung by lightly connecting corridors, and a gallery that can be used as a host of stalls, is also a barrier-free access to the art exhibition venue.
▽沙地剧场鸟瞰 Aerial View of Sand Theater

▽廊下路过的游客 Visitors Passing by the Gallery

▽连廊为游客提供多功能使用可能性 The gallery offers visitors a multifunctional usage for shelter from the wind and rain

▽远眺沙地剧场 Distant View of the Sand Theater

▽廊下透视 Perspective under the Gallery
▽顺坡而下,透过廊架望向湖面 Down the Slope, Viewing the Lake Through the Gallery
▽廊架灰空间 Gallery Transition Room©Zou Fenghan
▽廊下休憩的人们 People Relaxing on the Gallery
▽沙地剧场入口夜景 Night View of Sand Theater Entrance

艺术中心主题建筑前场,除了结合门头装置设置的固定阶梯坐凳,也预留足够空间为艺术展提供场地,每次布展时新的装置及内容为游客带来耳目一新的感受。环绕建筑一周的无障碍通道,将人们的动线串联起来,可以于场地内无碍的通达。
At the front of the Art Center theme building, besides the fixed step benches set up in conjunction with the doorway installation, enough space is reserved for art exhibitions, and new installations and contents at every time will bring visitors a fresh feeling. The barrier-free access that surrounds the building connects the moving routes of people and allows them to move around the site without any obstacles.
▽马厩艺术中心的展出 Exhibition at the Stables Art Center

▽投影灯下翩翩起舞的小朋友 Children Dancing under the Projection Lights

▽“Hi Islander”登岛欢迎标识 “Hi Islander” Welcome Sign

项目为自有市集品牌、艺术家展演、驻留、节庆活动提供场地,复合密切关联的场地适应不同的活动需求,同时提供平时及活动期不同画面感的场景体验,为游客提供一个全新的活动场地体验。
The project provides venues for its own bazaar brands, artists’ exhibitions, residencies, festivals and events. The composite and closely related venues are adapted to the needs of different activities, while providing a scene experience with a different image sense in normal times and during the event period. It provides visitors with a brand new experience of the event venue.
▽夜景鸟瞰 Aerial Night View

▽活动运营 Event Operation

▽场地鸟瞰 Aerial View of Site

项目名称:麓客岛景区入口暨马厩艺术中心及沙地剧场
景观设计:昱道景观
完成年份:2022
项目面积:18000㎡
设计团队:龙昱杉 赵鑫源 羊彦 任文 周佳苹 段兴 王鹏 张水桃
结构设计:张哲
摄影版权:邹锋翰|4U STUDIO 孙庆 昱道景观
建筑设计:游客中心建筑 | 四周建筑
马厩建筑及室内 | 万华文旅
业主方:万华文旅 万华研策
施工方:成都鼎鑫建筑工程有限公司
运营方:万华文旅 万华商管 万华研策
Project Name: Luxe Island Scenic Entrance and Stable Art Center with Sand Theater
Landscape Design: Yudao Studio
Completion Year: 2022
Project Area: 18000m²
Design Team: Long Yushan, Zhao Xinyuan, Yang Yan, Ren Wen, Zhou Jiaping, Duan Xing, Wang Peng, Zhang Shuitao
Structural Design: Zhang Zhe
Photography Copyright: Zou Fenghan|4U STUDIO Sun Qing Yudao Studio
Architectural Design: Visitor Center Building by Sizhou Building
Stables Architecture and Interior by Wanhua Culture & Tourism
Proprietor: Wanhua Culture & Tourism Wanhua Research & Planning
Constructor: Chengdu Dingxin Construction Engineering Co., Ltd.
Operator: Wanhua Culture & Tourism, Wanhua Commercial Management, Wanhua Research & Planning
“ 由马厩改造的艺术空间,为游客提供了一个功能多元的户外活动空间。”
审稿编辑:Maggie
更多 Read more about: 昱道景观


.gif)







0 Comments