本文由 Laboratory of Architecture #3 授权mooool发表,欢迎转发,禁止以mooool编辑版本转载。
Thanks Laboratory of Architecture #3 for authorizing the publication of the project on mooool, Text description provided by Laboratory of Architecture #3 .
Laboratory of Architecture #3:格鲁吉亚第比利斯于2017年开放的第三个市政媒体中心秉持开放共享的核心理念,媒体建筑位于公园中心,周边是住宅区和大片工业区,其作为一个传统的儿童和成人多媒体图书馆,设有阅览室、儿童游乐区、讲座和各种演示空间,旨在弥补该地区文化教育设施的不足。此外,它也是举办会议、音乐会和展览的场所。
Laboratory of Architecture #3:To be inviting is a central aspect forming the architectural concept of the third municipal Mediatheque opened in 2017 in Tbilisi Georgia. Building is located in the center of the park, in the district where the housing blocks stand surrounded by the vast and industrial zones. The project is aimed to fill the deficit of the cultural and educational facilities of the area. The Building serves as a traditional and a multimedia library for children and adults, it has reading halls, children play areas, spaces for the lectures and various presentations. Mediatheque is also a venue for conferences, concerts and exhibitions.

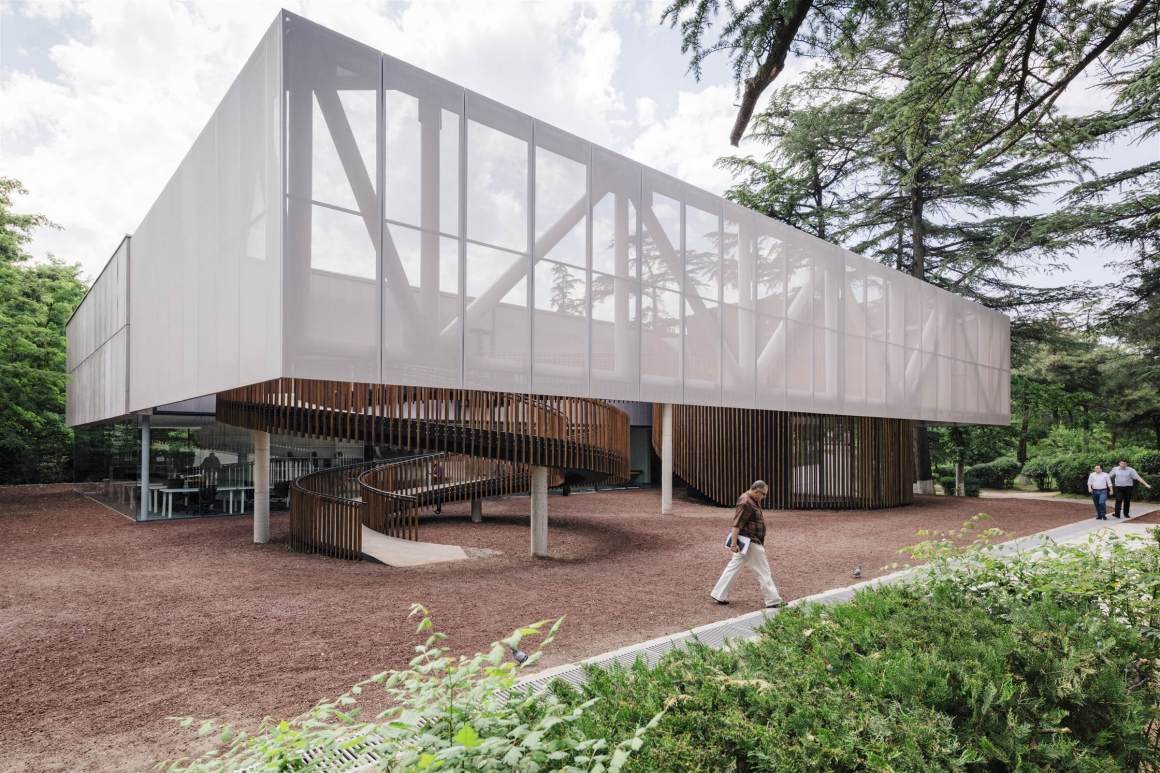
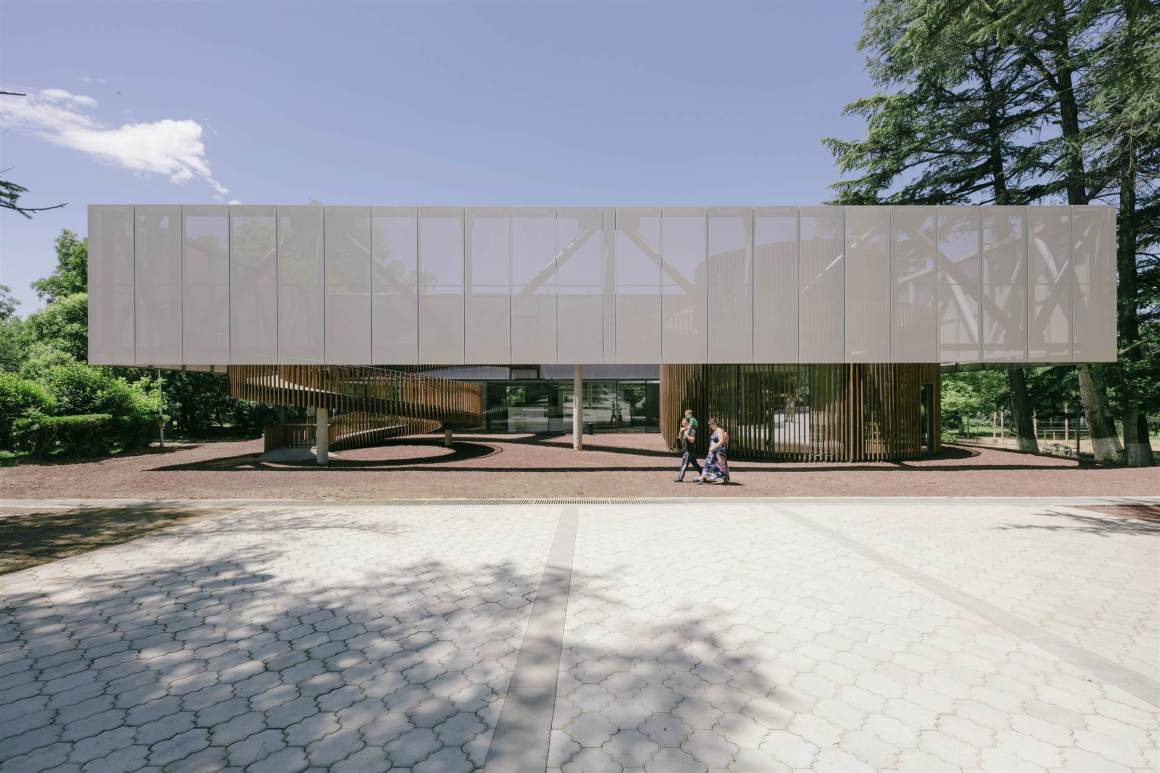
该建筑位于公园主路的尽头,建筑主体分为两个部分,均被矩形框架包围,在覆盖织物涂层的钢结构轮廓下蜿蜒流动。前庭的悬挑长12 米,被动态独立结构包围,与圆柱体自助餐厅焊接在一起的螺旋坡道也包含其中。
The architectural form can be perceived as something that is divided into two parts and enclosed in a single rectangular frame. The building is situated at the end of the main pathway of the park, which flows under the fabric coated steel contour, which is cantilevered for 12 meters in front and envelopes the dynamic self standing composition including the spiral ramp welding with a cylindrical volume of the cafeteria.
▼螺旋坡道 The spiral ramp
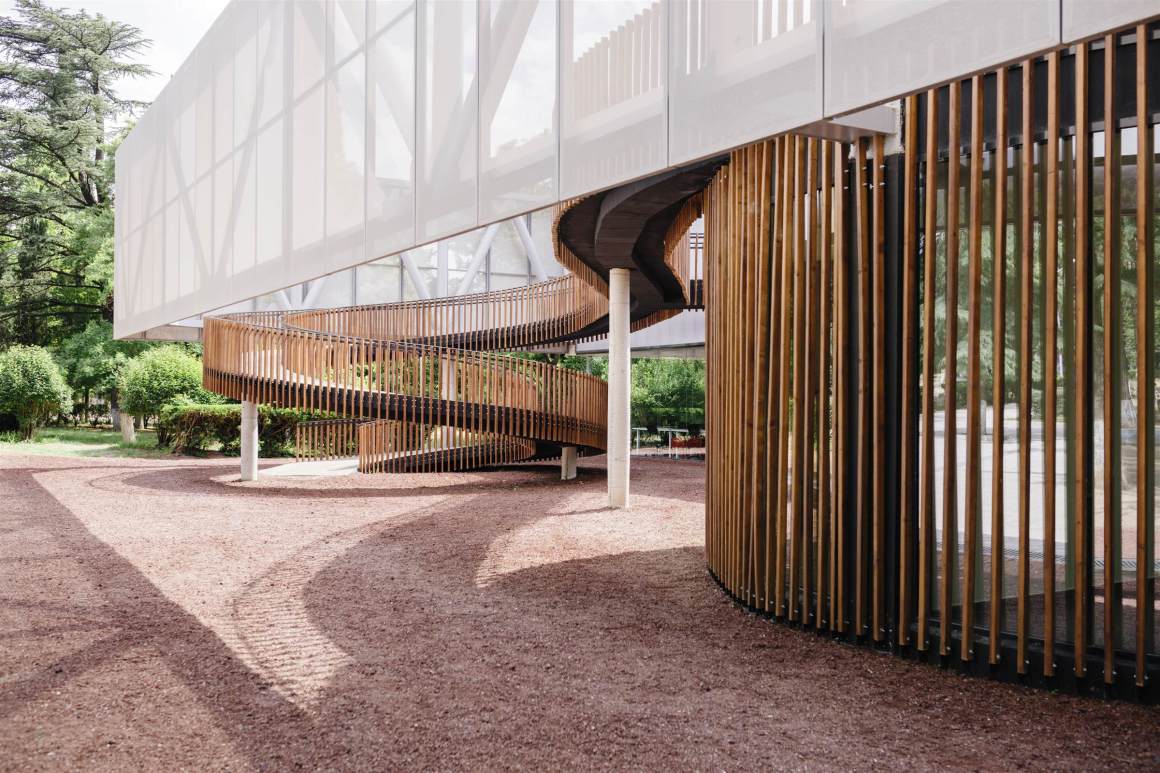
▼夜景 Night view
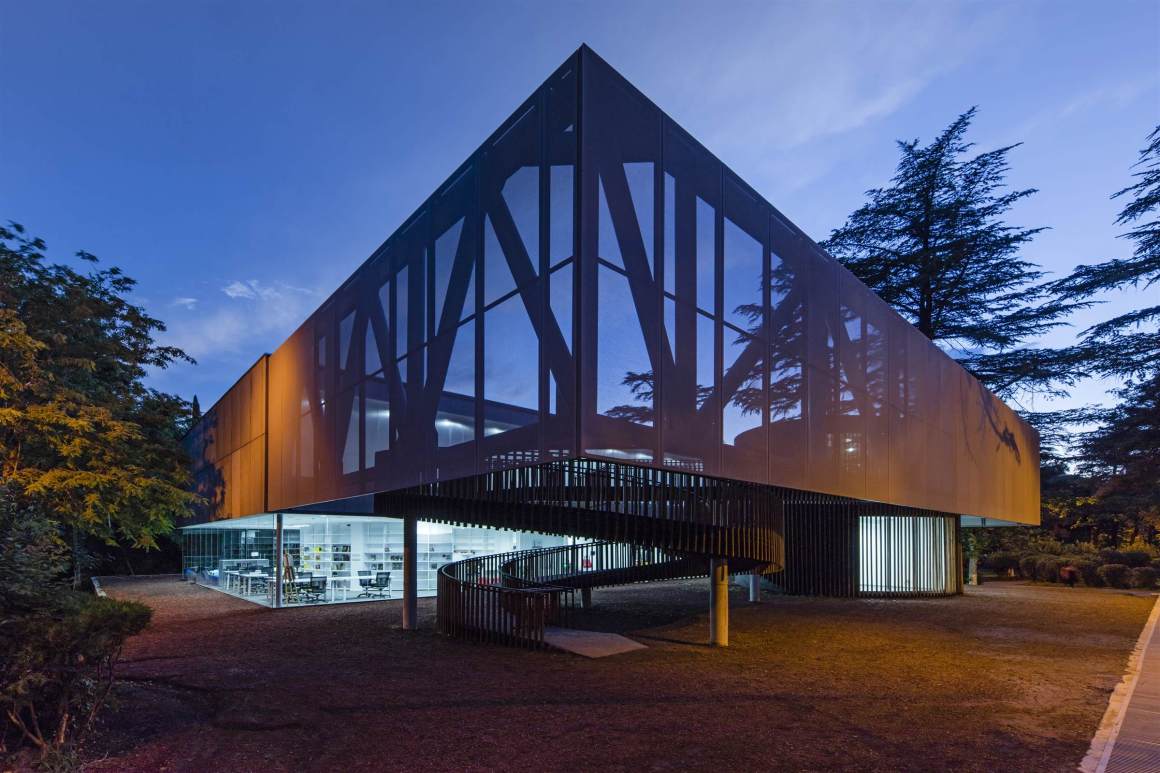

虽然距离入口还有一定的距离,但一踏入建筑主体它就给人一种柔软的印象。坡道的形式源自儿童滑梯,迎接着孩子们的到来。
However, there is a certain distance till the entrance, but setting foot into the contour already gives an impression of the soft access. The form of ramp is derived from the children’s slide and serves as a welcoming gesture for the kids.
▼坡道由滑滑梯衍生而来 The ramp is derived from the children’s slide
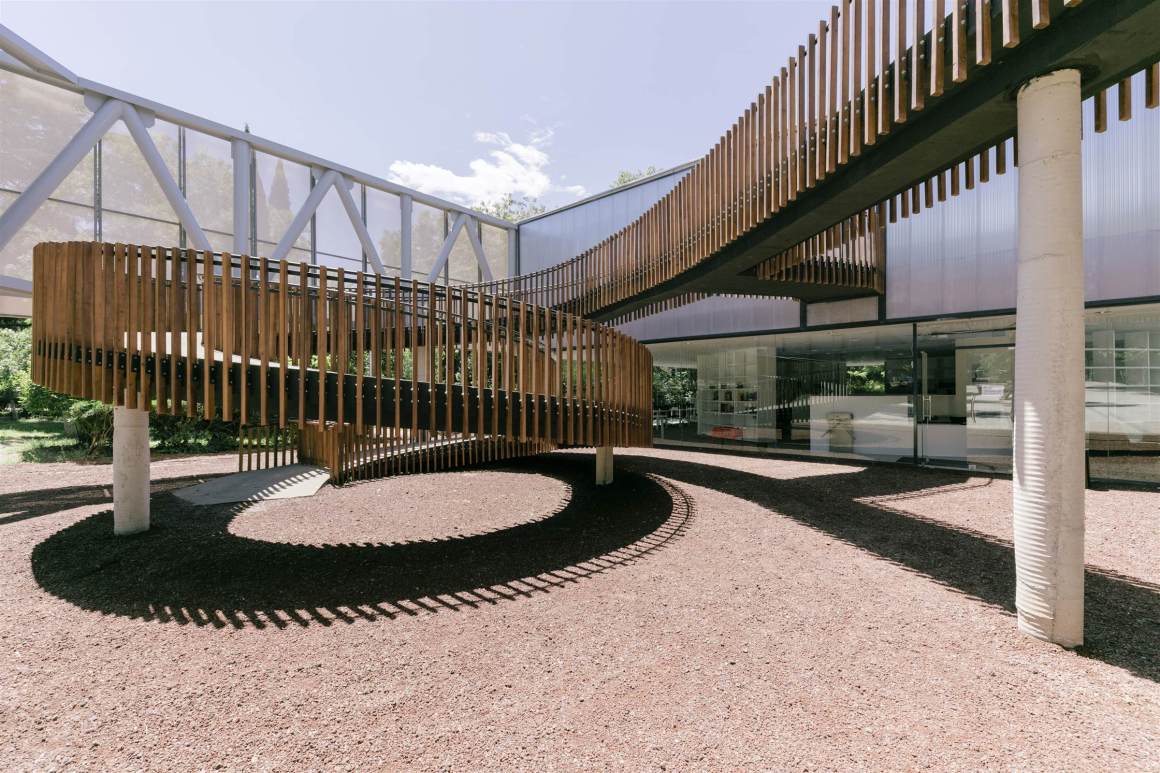
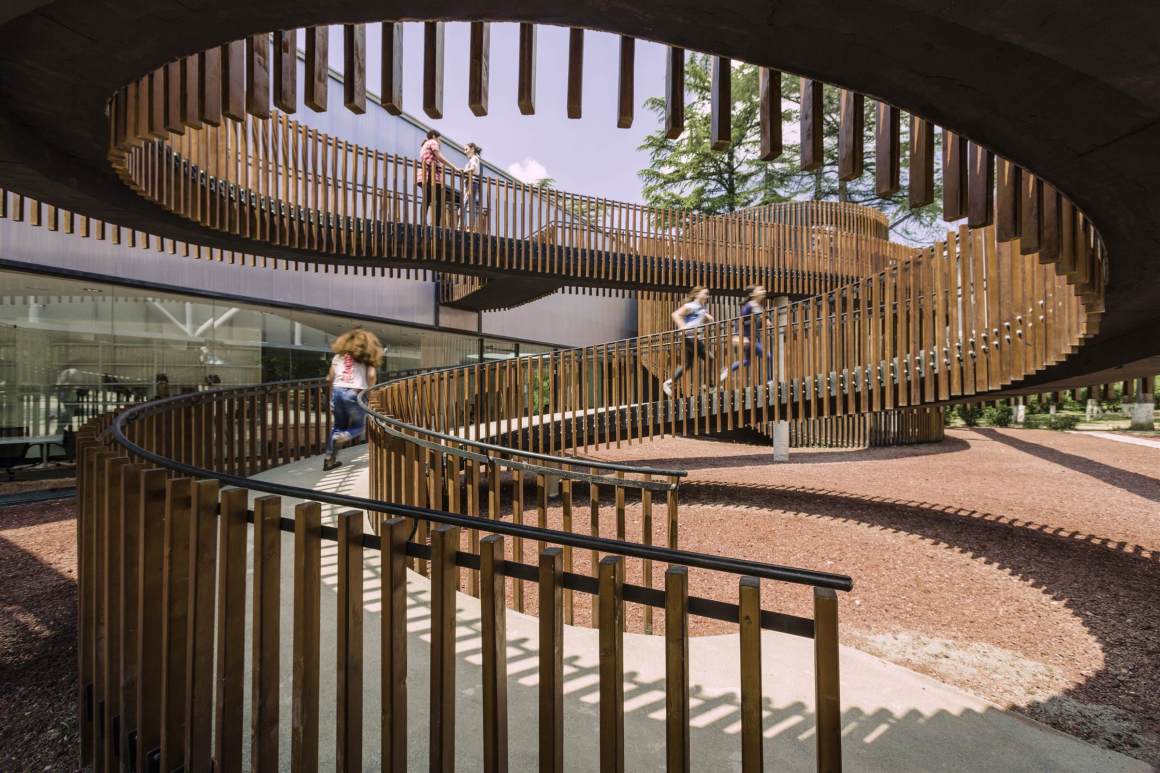
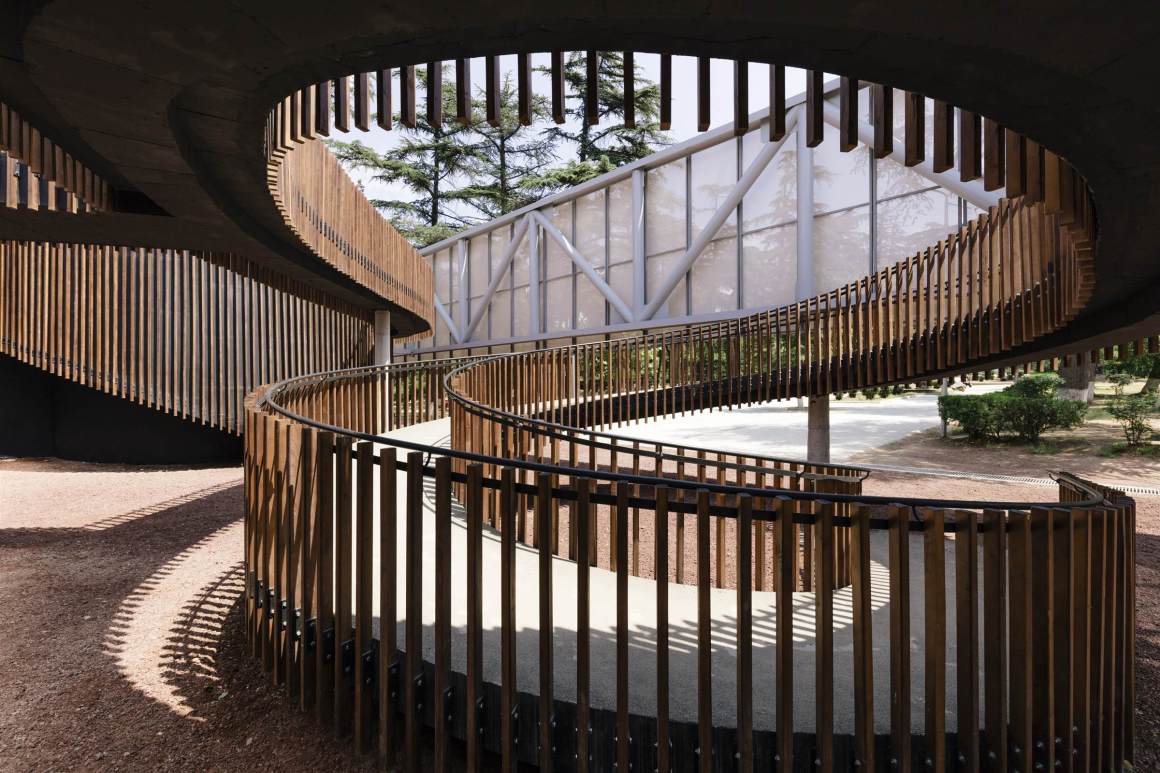

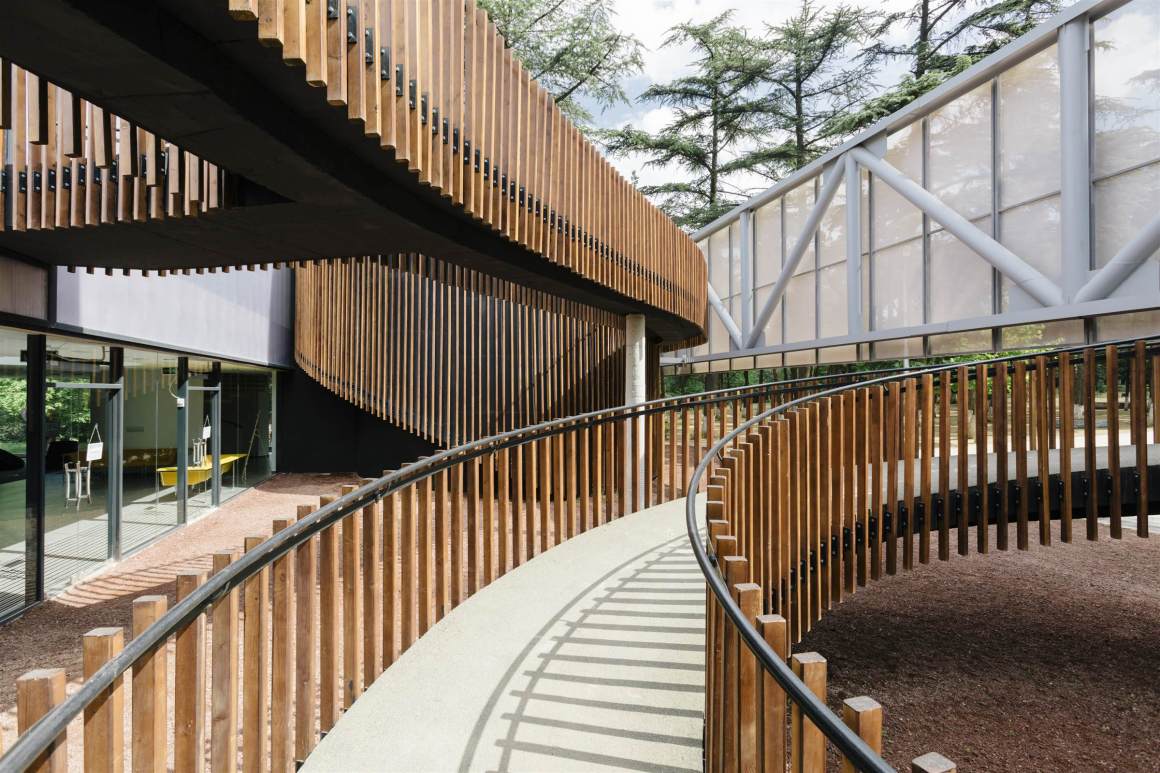
内部分布的多功能椭圆形房间被无框玻璃包覆着,同时承载着二楼的结构载荷。
Surrounded by the frameless glass, the interior is arranged by the functional oval rooms, which also hold the structural load of the second floor.
▼多功能房 The functional oval rooms
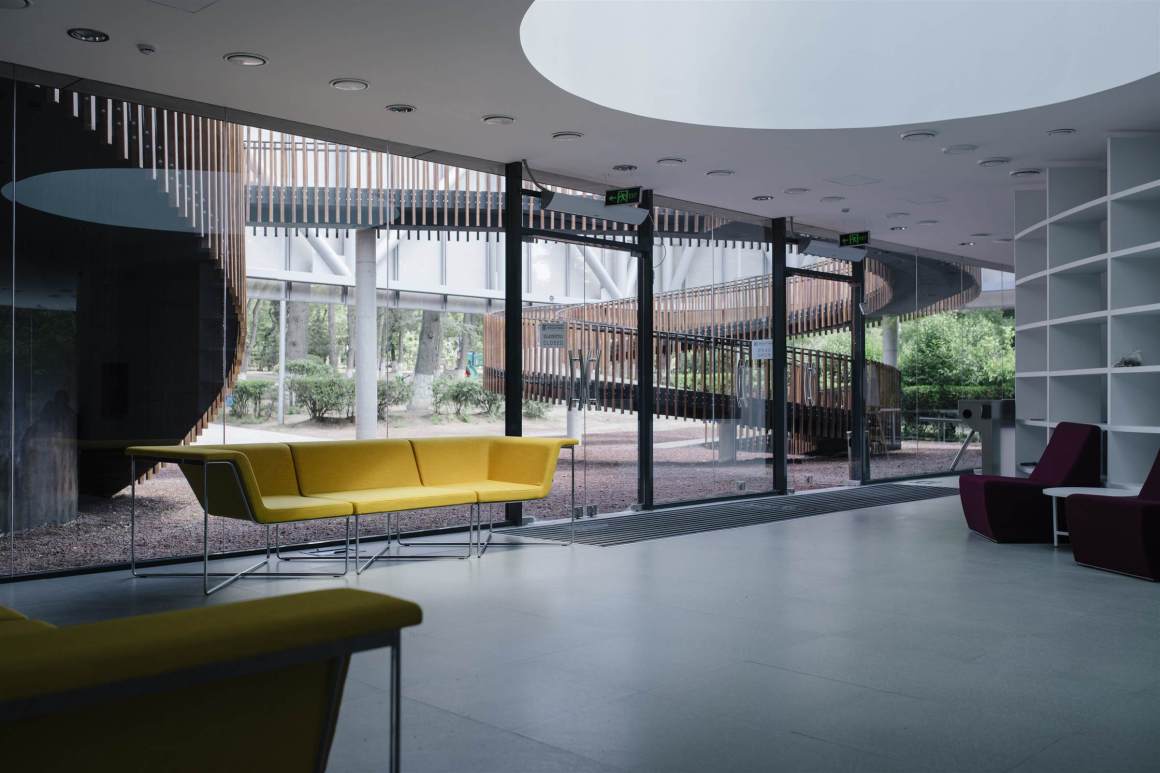
▼无框玻璃 The frameless glass
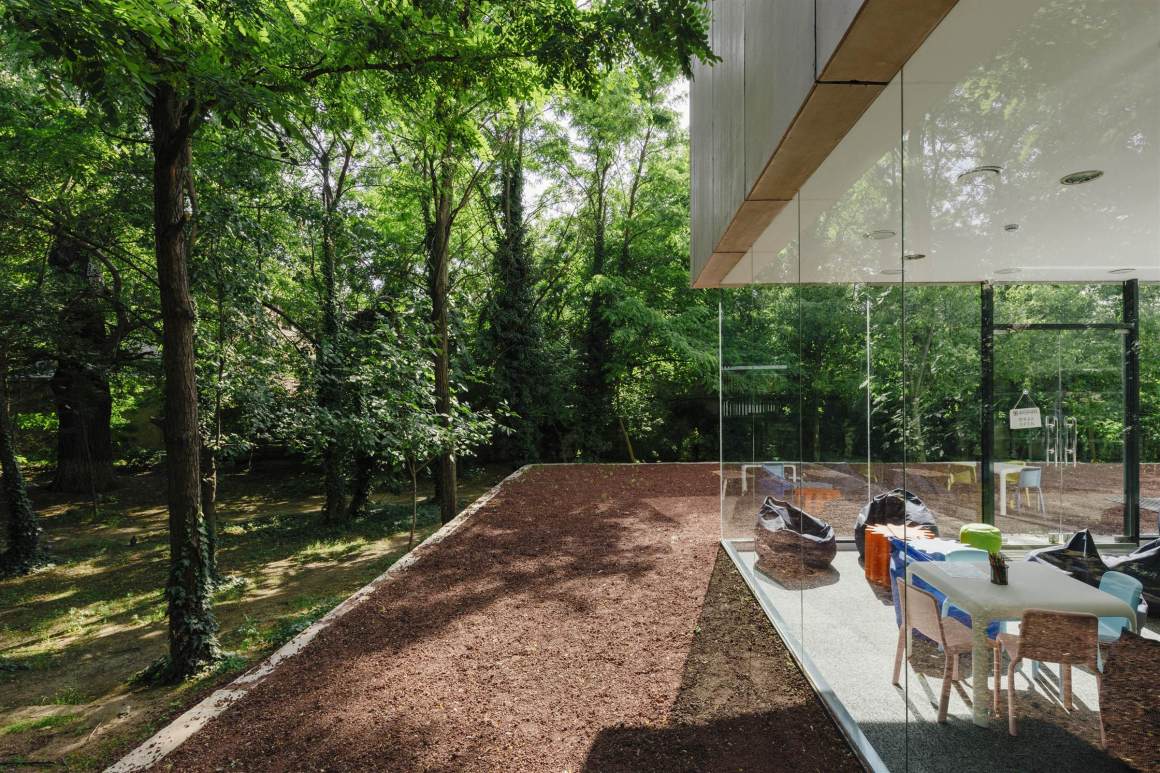
建筑上层还设有蓝色圆形庭院,日照充足,是在阳光下举办活动或阅读的理想场所。
Building also featured the blue round courtyard on the upper floor, which serves as a source of sunlight and is a perfect place for events or reading under the sunlight.
▼蓝色圆形庭院 The blue round courtyard

▼平面图 Plan
▼立面图 Facade
▼轴测图 Axonometric
项目团队:Kakha Maisuradze, Tea Tabagari, Nika Gomelauri, Hylke Bleeker, Irakli Abashidze, Dimitri Shapakidze
图片来源:Nakanimamasakhlisi
建筑师:Laboratory of Architecture #3
面积:1200平方米
完成年份:2017
开发商:Serge Ferrari, Tepe
专家顾问:Experto
责任建筑师:Kakha Maisuradze, Tea Tabagari, Nika Gomelauri, Hylke Bleeker, Irakli Abashidze, Dimitri Shapakidze
合作方:TDS
客户:第比利斯政府
项目地点:格鲁吉亚,第比利斯
Project team: Kakha Maisuradze, Tea Tabagari, Nika Gomelauri, Hylke Bleeker, Irakli Abashidze, Dimitri Shapakidze
Photos by: Nakanimamasakhlisi
Architects: Laboratory of Architecture #3
Area: 1200 m²
Year: 2017
Manufacturers: Serge Ferrari, Tepe
Consultant: Experto
Architects In Charge: Kakha Maisuradze, Tea Tabagari, Nika Gomelauri, Hylke Bleeker, Irakli Abashidze, Dimitri Shapakidze
Collaborator: TDS
Client: Tbilisi Municipality
Location: Tbilisi, Georgia
“一个气氛轻松愉快的文化教育设施,处处都是细节。”
审稿编辑:gentlebeats
更多 Read more about:Laboratory of Architecture #3


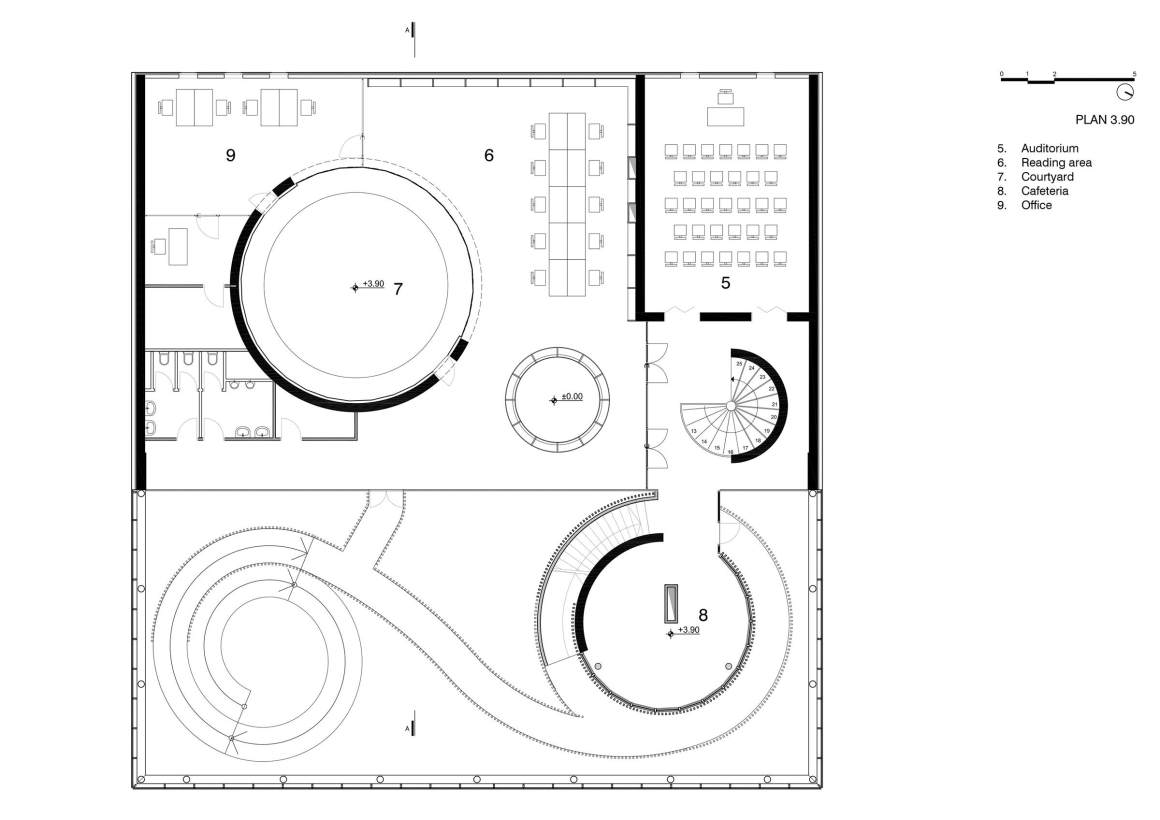
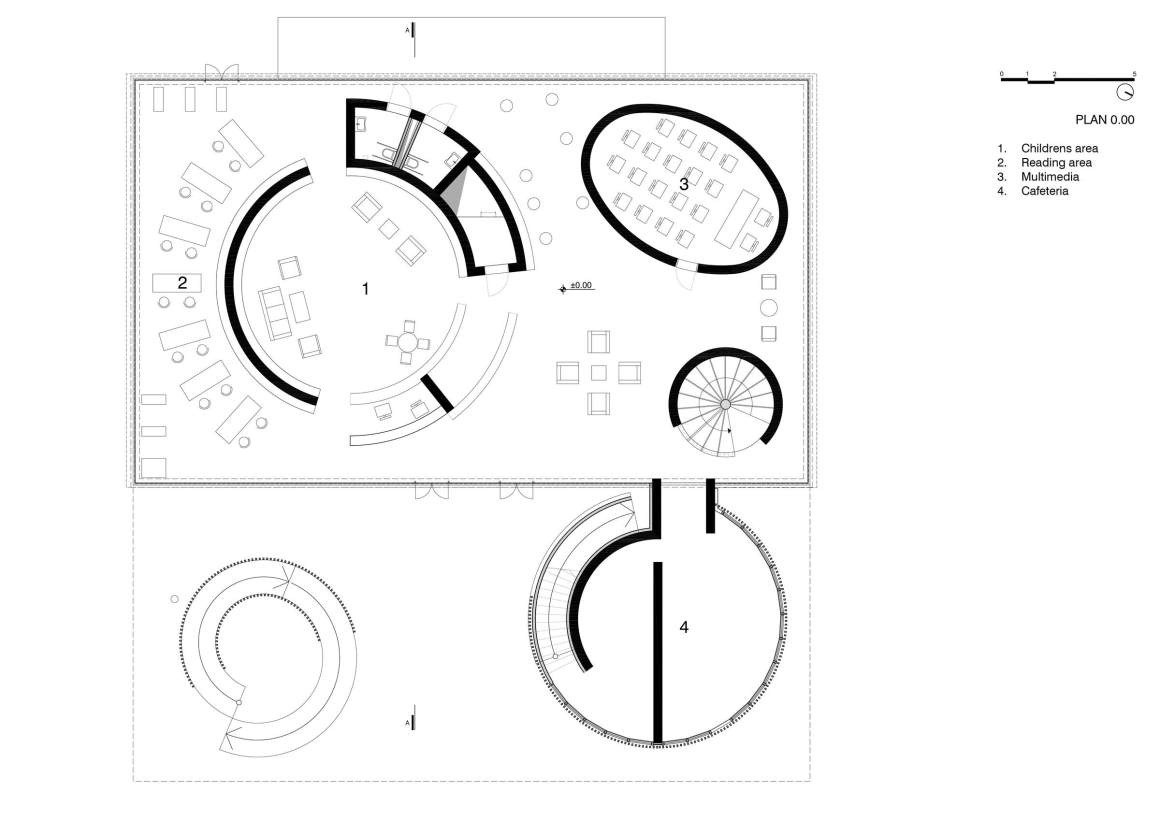
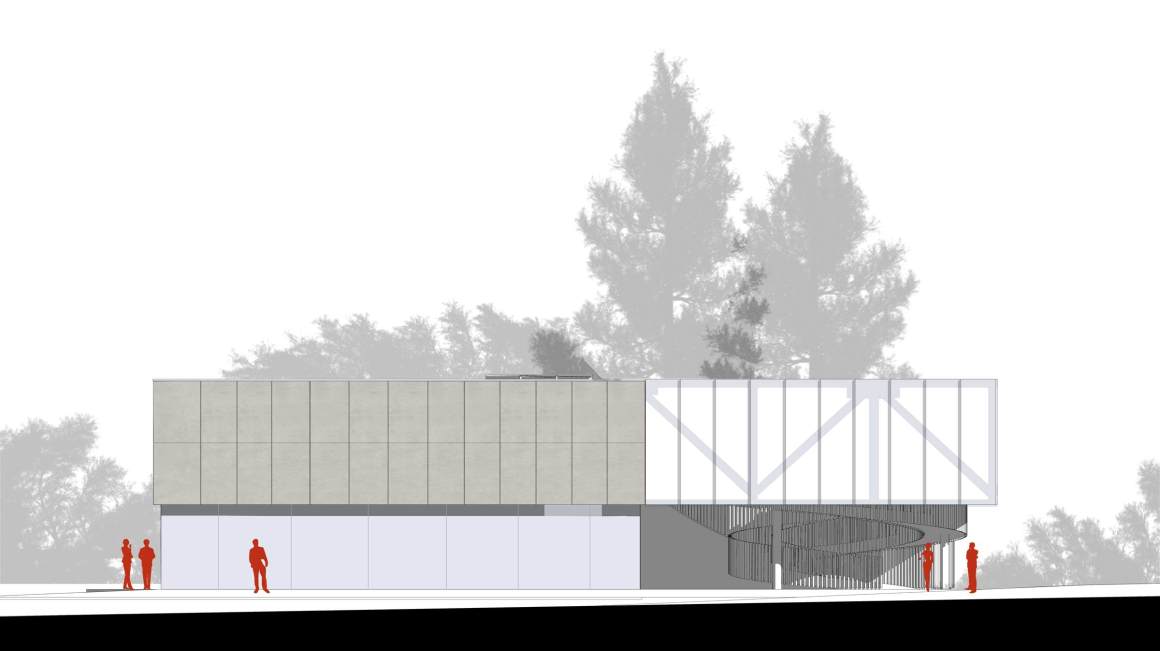
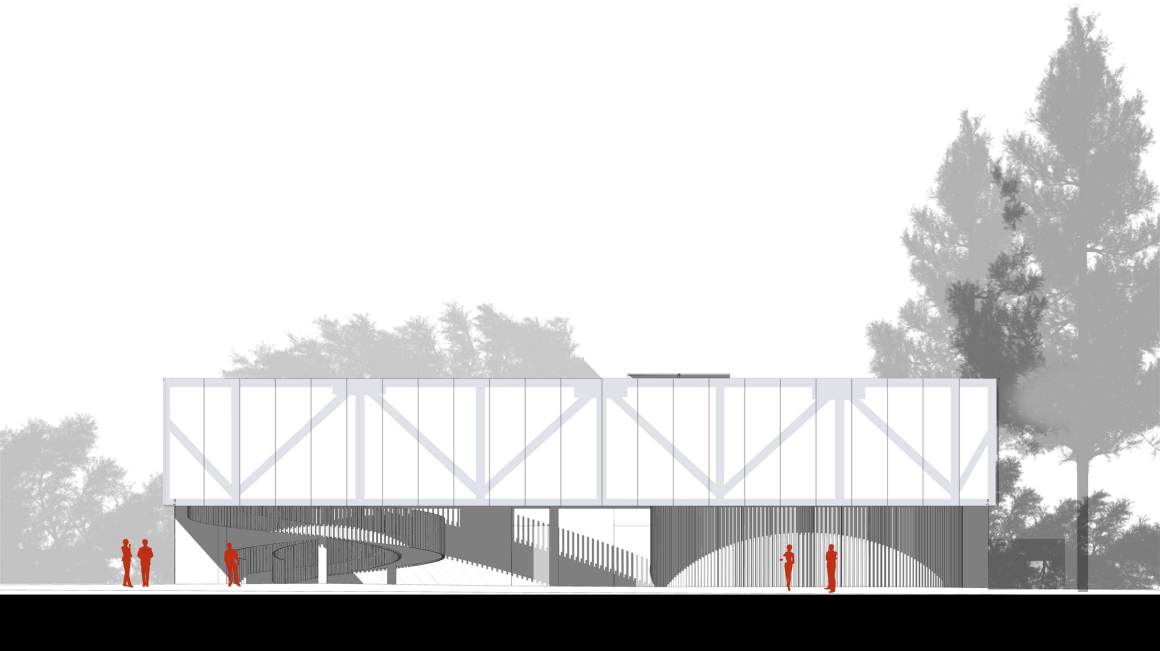
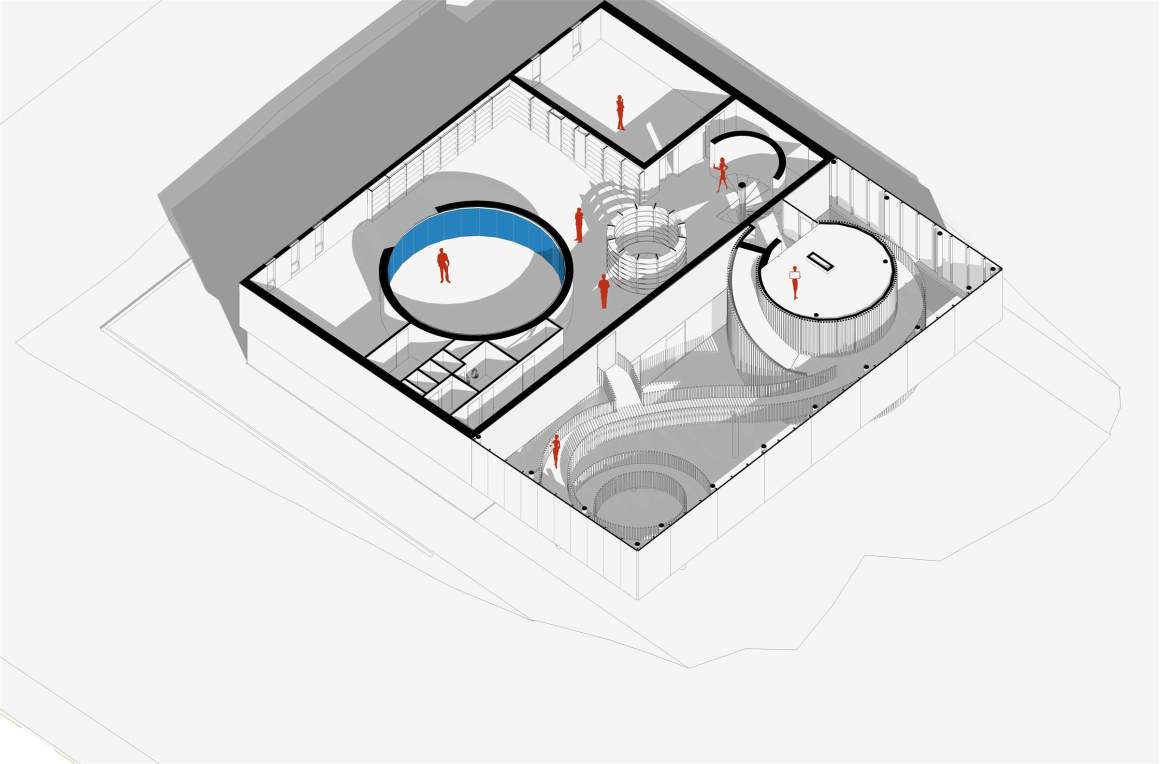
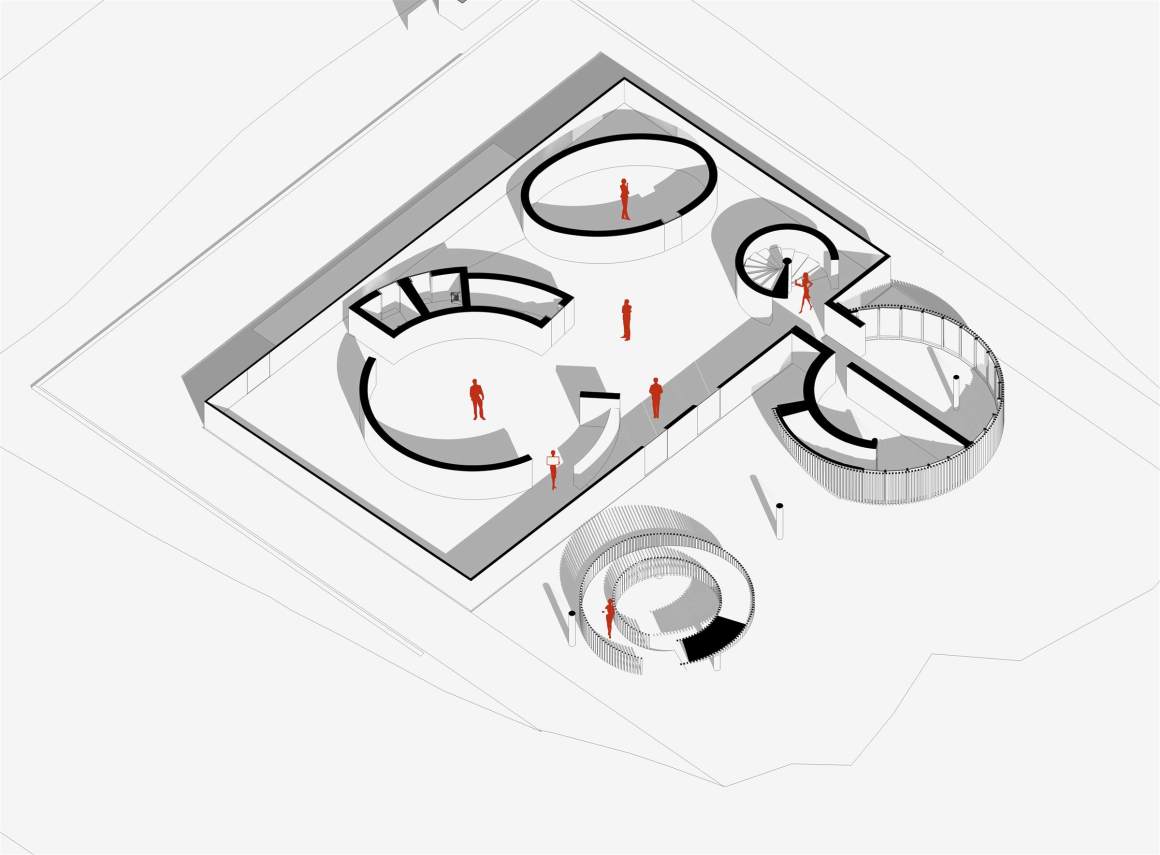


0 Comments