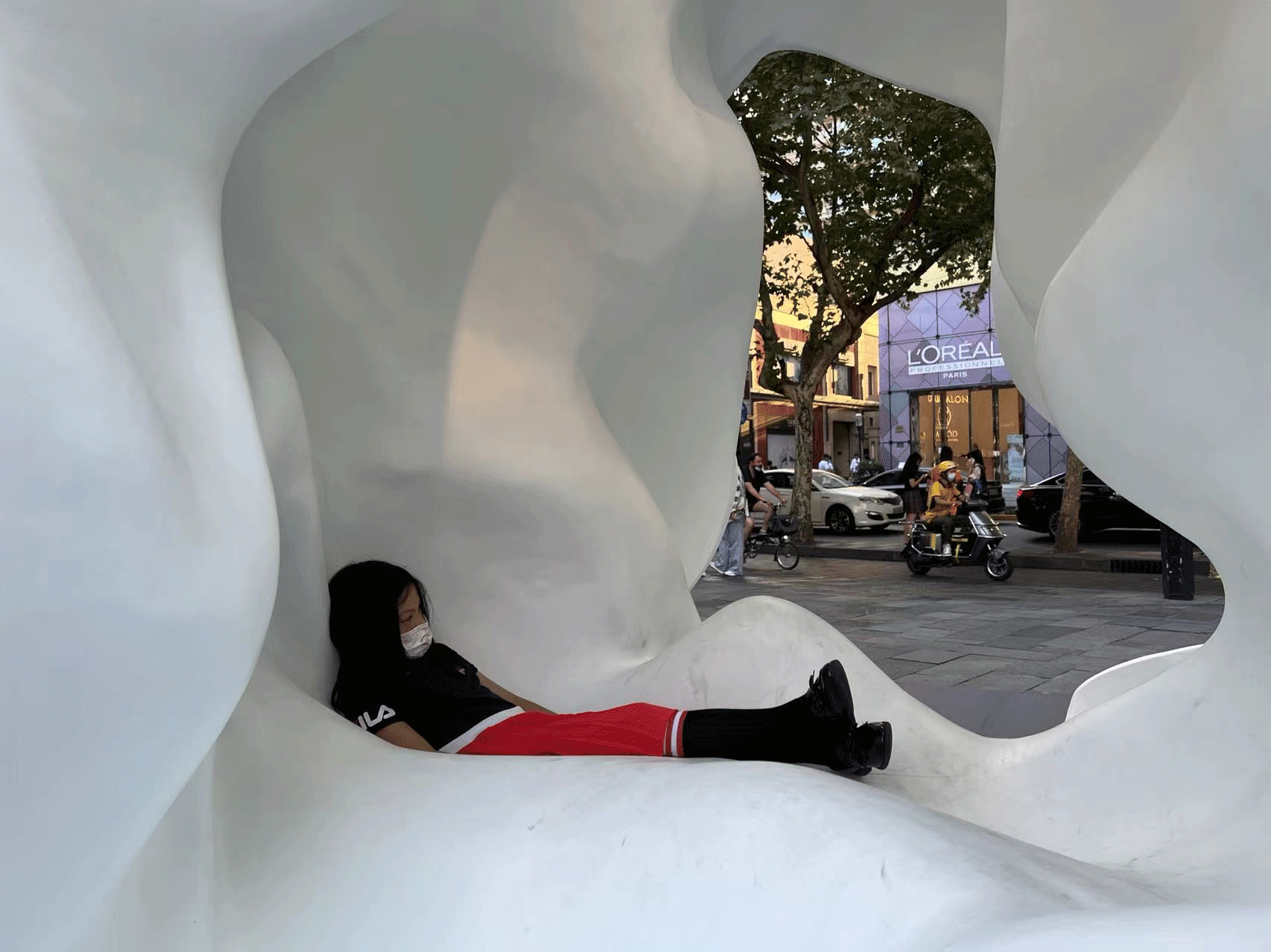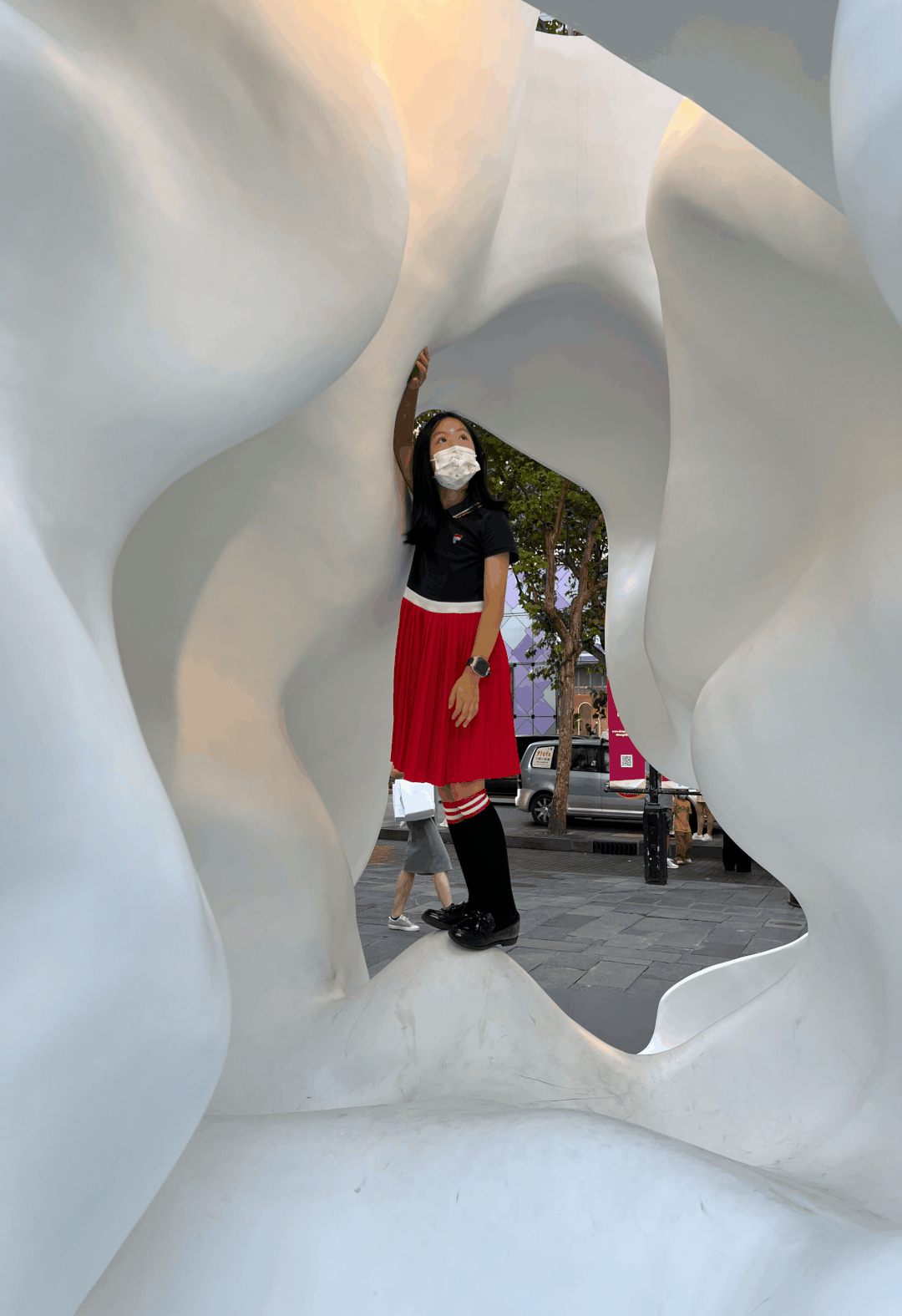本文由 EID Arch姜平工作室 授权mooool发表,欢迎转发,禁止以mooool编辑版本转载。
Thanks Atelier Ping Jiang | EID Arch for authorizing the publication of the project on mooool, Text description provided by Atelier Ping Jiang | EID Arch.
EID Arch姜平工作室:微缩自然MicroNature是EID Arch姜平工作室应邀为设计上海@新天地设计节而创作的公共艺术装置。设计在由向量数据构建的线性城市中,实验性地融入一个模拟微观自然形态的空间艺术装置,让其作为人造环境的一部分;在彰显自然与人工对比的同时,也用巧思带给人们参与感极强的沉浸式互动体验并创造街区中的趣味,以针灸式的介入方式激发焕新城市的想象力。
Atelier Ping Jiang | EID Arch: MicroNature, a public installation designed by Atelier Ping Jiang | EID Arch, officially opens to public at the much-anticipated Design Shanghai / Xintiandi Design Festival 2022. The installation highlights the contrast between nature and artificial by integrating a “micro nature” into the vectoral city. It brings the tourists an immersive tour experience, while expand their imagination of the city through interaction with the installation.
上海腹地“新天地”马当路一段是原法租界的商业精髓胜地,它不仅是城市的时尚地标,更连接着石库门传统里弄街区与摩登现代商业的百年传奇。MicroNature恰位于马当路沿街,在城市新旧交界的节点上,它宛若一个来自未来的时空隧道,自在呈现了一段古与今、中与西、历史与现代、传统与时尚的对话。
MicroNature is located at the core area of Shanghai, along the Madang Road in Xintiandi. It connects the traditional Shikumen (stone gate houses) with modern high-rise buildings. The installation is like a time-space tunnel standing at the threshold in-between city’s old town and new developments, while exhibit the communication between the old block and modern city to the visitors.
▽城市的时尚地标 Fashion landmark of the city
这一大约3×3×3米的立方块是姜平工作室近期最小的空间设计实践,设计用层层柔美的曲线勾勒出了山水、峡谷般的曲面,在由理性逻辑与向量计算构建出的当代城市中,融入一个近乎虫洞般的“微缩自然”。
As the studio’s smallest project recently, this installation creates a futuristic, canyon-like void within a 3m³geometric cube, intends to propose a “MicroNature” into the vectoral city.
▽一个近乎虫洞般的“微缩自然” A wormhole of Nature in Miniature
楼宇纵横交错的城市环境充盈着由向量线性构成的几何造型,而自然却钟情于复杂多元、恣意舒展的有机形态,两者各自有着截然不同的风景,相形之下便映射出线性几何与有机形态的强烈对比。
The urban environment is mostly composed of high-rise buildings that reveal various linear geometric shapes. Conversely, nature is filled with complex and organic curves. The distinct sceneries create a strong contrast between linear geometry and organic form.
如果说传统的中国建筑可以拆解为建筑体系的几何线性与景观体系的自然有机之间的二元对立,那么这种自然与人工的双重性无疑恰如其分地诠释了东方建筑的意境。
Traditional Chinese architecture combined the geometric linearity from the architectural system and the organic nature from the landscape system. This installation aptly reinterprets the artistic conception of oriental architecture by presenting the duality of nature and artificiality.
外在简洁直白的方体界面和内里繁复的曲面在此汇集,让自然与人工的交织、理性与感性的迭奏贯穿于此,在魔幻的空间体验中彰显“天工”与“人作”的碰撞。
The pure cube structure and the complicated curvilinear interior surface represents the blend of natural and artificial elements, the mixture of rationality and sensibility. It articulates the tension of contrast between nature and artificiality.
▽夜景下的艺术装置 Art installation at night
MicroNature同时也是一场关于人体尺度的空间实验。设计团队对内部空间进行反复测算和试验,最终形成可供多样化使用的场所。
MicroNature is also a spatial experiment on human scale. The internal space of MicroNature is designed to provide diversified experience for visitors with distinct scales.
▽一个可供多样化使用的场所 A place for diversity
无论是驻足观赏、触摸体验或是深入互动,它对来访者各种探索行为模式的欢迎度极高:身量灵活的孩童迫不及待在装置内部的褶皱间攀爬嬉戏,把适宜他们身体尺度的位置作为滑梯玩耍,或者躺卧甚至隐匿其中等待伙伴来寻;成年人则可找到适合自己高度的“坐具”休憩,或将其作为半围合的慎独空间感受光影色彩与奇幻氛围的变化。人们与MicroNature的某些互动方式并非是设计师能够全然预料的,但这些空间的自恰也是设计的惊喜和精彩所在。
Little children can’t wait to climb in the installation and play among the internal folds, or even lie down and hide in it. Adults can easily find a “chair” of a suitable height to rest, or find an ideal spot to experience the fantastic atmosphere created by the changes of shadow and color.
MicroNature既是人工雕琢的自然山水,也是参与市民空间共享的城市家具,得益于当代参数化的设计手法与数字化施工工艺,设计重新诠释了中国传统园林中假山的观赏体验。
MicroNature is not only an artificial natural landscape, but also an urban furniture that promotes human-urban relationship.
内部曲面用PLA材料进行模块化3D打印成型后,再用材料复合技术将其组装,并安装稳固在钢结构上,最后结合钢管结构和板材材质的外部立方体及底座制作成型。轻质化的材料不仅在有限的时间和预算下很好完成了设计的概念构想,其表面细腻光滑的触感与纯净白色的调性更为装置笼罩了一层奇妙的未来感。
Meanwhile, this project reinterprets the form of rockery in traditional Chinese gardens with contemporary design language and digital fabrication technology. The inner curved surface is formed by modular 3D printing with PLA material, then assembled by material composite technology. It is installed to the outer cube by steel structure, and the whole thing is seat on a painted wooden base.
MicroNature在带来自然、科技与未来元素的同时,又以当代的姿态融入到城市风景中,成为上海城市缝隙中的一个的“微公园”。而这些城市公共空间中日常丰富而有意趣的活力场景总能引起工作室的注意和好奇,无论尺度大小、类型各异,他们会持续探索实践,为人们创造以城市开放空间为主线的、联动自然特质的更多可能性。
While bringing natural, technological and futuristic elements, this installation also merged modern aesthetics into the urban landscape. It becomes a “micro park” in an urban environment that reflects on the city’s past, present and future.
项目地点:中国上海
设计时间:2022年
建筑面积:9平方米
项目类型:公共艺术装置
设计公司:EID Arch姜平工作室
设计团队:姜平,李沁璇,鲍嘉禄、牛玲、冷赛
主办方:上海新天地、设计上海
3D打印及制作顾问:匠铸三维
灯光顾问:bpi照明设计
灯具支持:Linea Light Group丽耐莱特集团
建筑摄影:朱润资
Location: Shanghai, China
Completion Year: 2022
Built Area: 9 Sq m
Project Type: Public Art Installation
Architect: Atelier Ping Jiang | EID Arch
Design Team: Ping Jiang, Iris Li,Michelle Bao, Ling Niu, Sai Leng
Sponsor: Xintiandi Design Festival / Design Shanghai
3D Printing & Material Consultant: Wuhu Jiang Zhu 3D Technology Co.,Ltd.
Lighting Consultant: BPI
Lamp Sponsor: Linea Light Group
Photography: Renzi Zhu
“ 设计以针灸式的介入方式激发焕新城市的想象力,给人们参与感极强的沉浸式互动体验并创造街区中的趣味。”
审稿编辑:Maggie
更多 Read more about:EID Arch姜平工作室




























0 Comments