本文由 J. MAYER. H., Clavel Arquitectos 授权mooool发表,欢迎转发,禁止以mooool编辑版本转载。
Thanks J. MAYER. H., Clavel Arquitectos for authorizing the publication of the project on mooool, Text description provided by J. MAYER. H..
J. MAYER. H.:车库博物馆项目位于迈阿密设计区,这是一个致力于艺术创新、设计和建筑的社区。这座7层的多功能建筑由5位设计师共同设计,地面层带有零售空间,总体可容纳800个停车位。2015年,设计区开发商Craig Robins委托建筑师兼策展人Terence Riley设计了这个项目的概念。他的建筑公司K/R(Keenen/Riley)还和WORKac, J. Mayer H.,Clavel Arquitectos, Nicolas Buffe一起设计了建筑的立面。Riley将这些来自世界各地的设计师聚集在一起,从超现实主义室内游戏《尸恋Exquisite Corpse》中汲取灵感。这款游戏在法语中被称为“Cadavre Exquis”,是一个不同的艺术家在不考虑其他艺术家出产的内容的情况下创作的作品合集,最终成品各部件之间不一定匹配,但却十分有趣极富动态。在Riley的指导下,每个建筑师都被分配到了一个立面体量,并有充分的自由独立创作。其结果是一个独特的、精美的、现代建筑版《尸恋》。
J. MAYER. H.:The Museum Garage is located in the Miami Design District, a neighborhood dedicated to innovative art, design and architecture. Featuring the work of five designers, the seven-story mixed-use structure will feature ground-floor retail spaces and capacity for 800 vehicles. For the project, In 2015, Design District developer Craig Robins, commissioned architect and curator Terence Riley to develop the concept for Museum Garage. WORKac, J. Mayer H., Clavel Arquitectos, Nicolas Buffe were selected to create the garage’s facades, along with Riley’s own architectural firm K/R (Keenen/Riley). Bringing together these designers from around the world, Riley drew inspiration from the surrealist parlour game, Exquisite Corpse. Cadavre Exquis, as the game is known in French, involved a collection of images assembled by various artists with no regard or knowledge of what the other artists have drawn, producing one image whose components don’t necessarily match but flow together as one playful composition. Under Riley’s direction, each participating architect was eventually assigned an area and depth to build out and given free rein to create fully individual designs. The result is a unique modern, architectural version of the Exquisite Corpse.
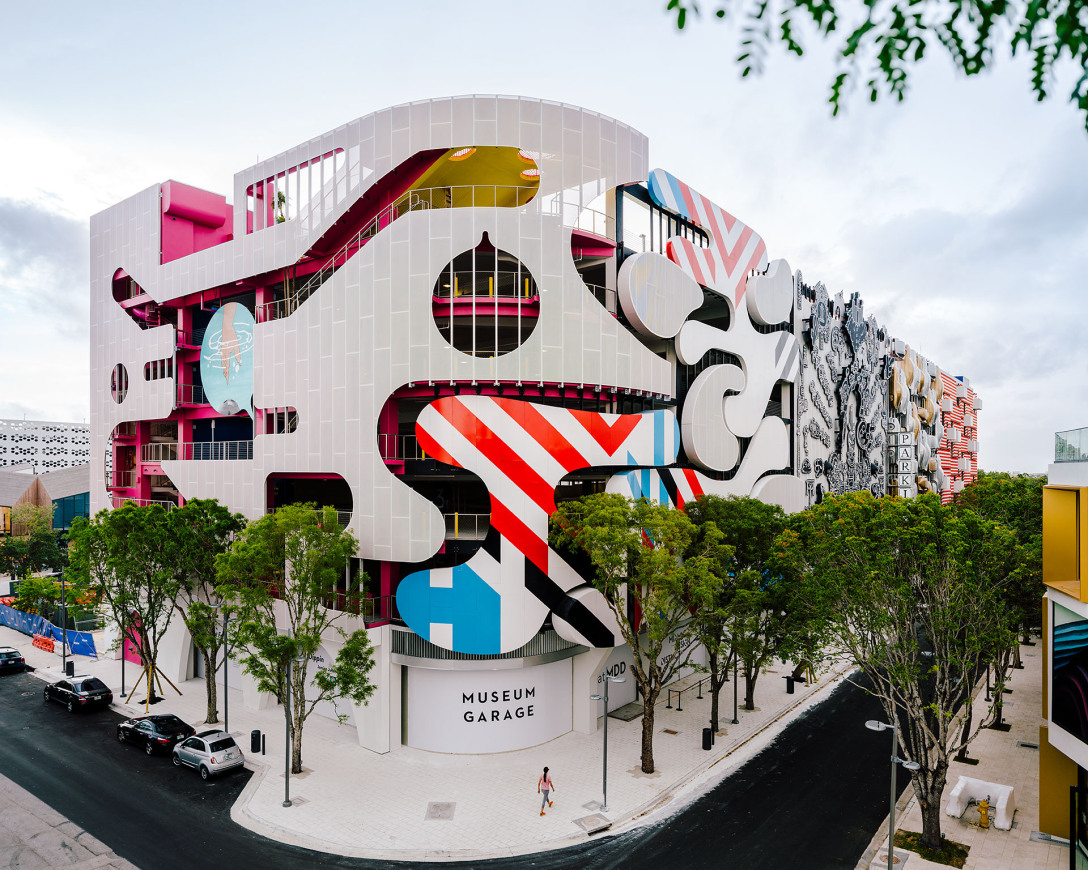
▼立面灯光效果 Facade lighting effect
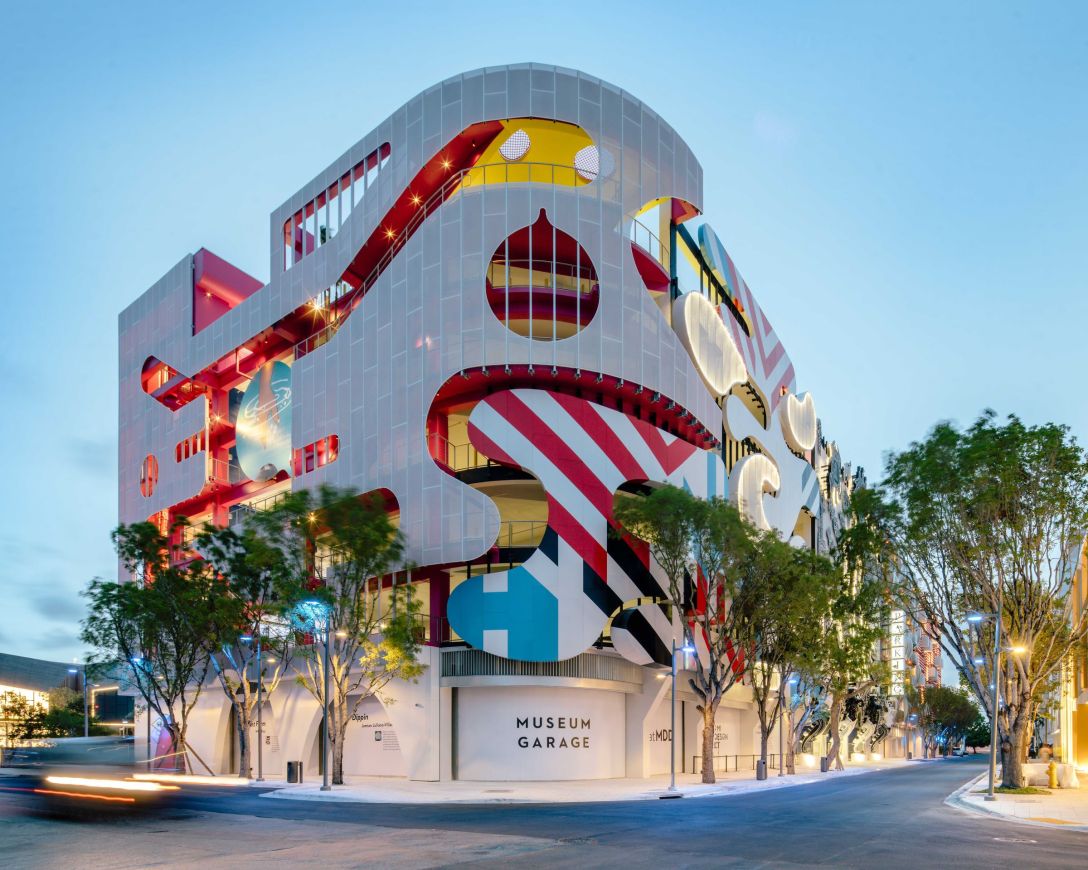
▼立面设计前后对比 Before & After
01 蚂蚁工厂 Ant Farm
by WORKac
在设计区东北第一大道(NE 1st Avenue)和东北41街(NE 41 Street)的交汇处,纽约WORKac的作品与柏林J.MAYER.H的作品相遇。WORKac的立面名为“蚂蚁工厂”,面向第一大道,旨在庆祝社会互动、可持续性、艺术、音乐和景观。建筑师以蚁群为灵感展示了人类的活动,小型的公共空间,例如花园、图书馆、艺术空间和游乐场以及它们之间的流通空间在穿孔金属立面之间不断出现又消失,产生了视觉差异、光影变换以及必要的防护。
At the corner of NE 1st Avenue and NE 41st Street in the Design District, the work of the New York firm WORKac meets that of Berlinbased J.MAYER.H. WORKac’s façade – titled Ant Farm – faces 1st Avenue and celebrates social interaction, sustainability, art, music, and the landscape. In an ant colony-inspired display of human activity, miniaturized public spaces – a garden, a lending library, art space, and playground – and their connecting circulation spaces appear and disappear behind a perforated metal screen that provides visual contrast, shade, and protection.
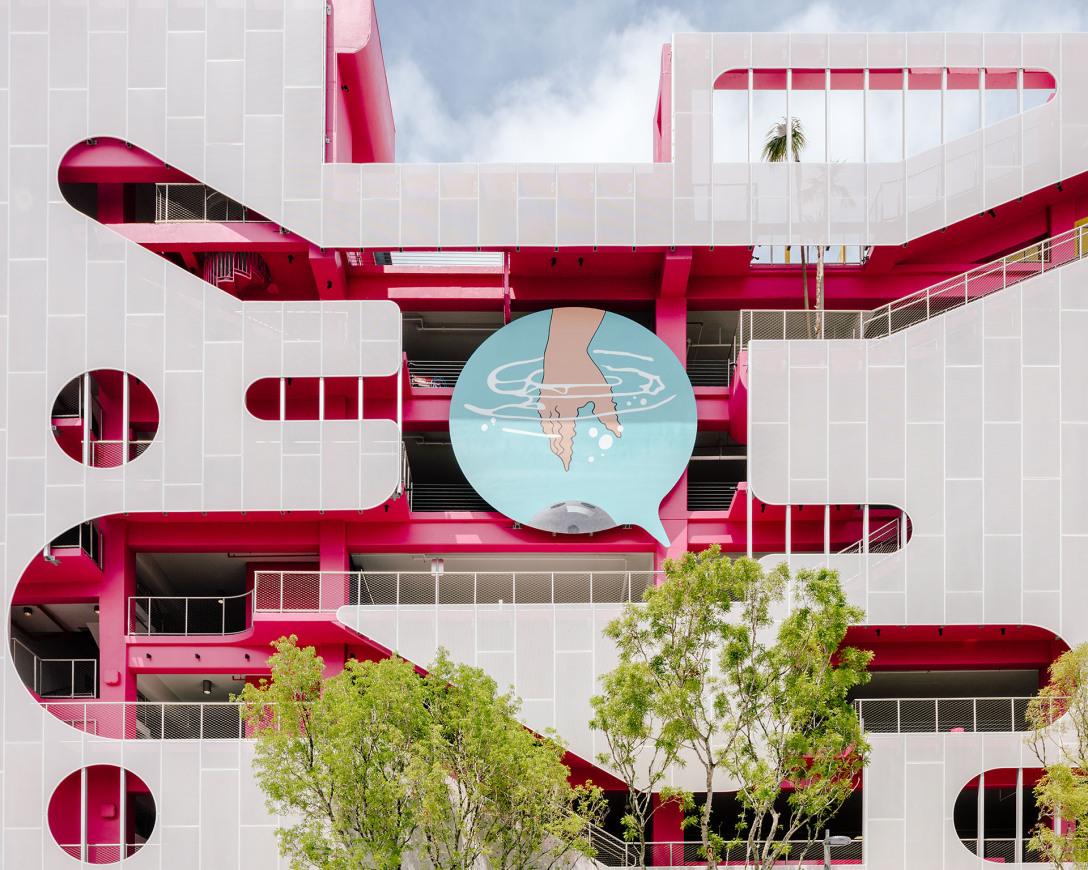
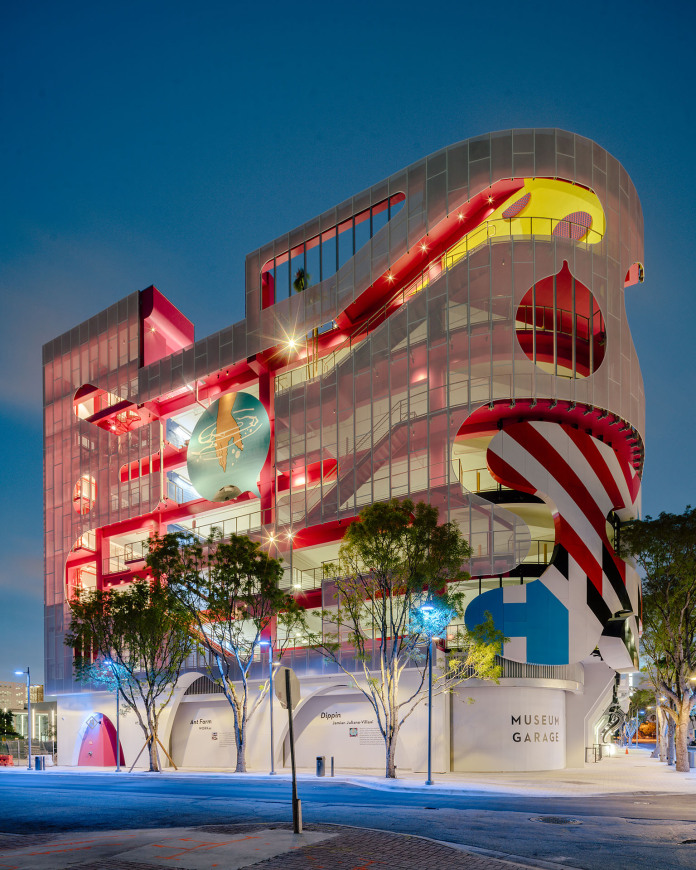
02 拥抱和亲吻 Hugs and Kisses
by J. MAYER. H.
J.MAYER.H.的立面标题为XOX(拥抱和亲吻),看起来像巨大的拼图,与Workac的“蚂蚁工厂”相连,从街角向西向41号街延伸。它神秘的外形装饰着色彩明亮的条纹,让人联想到汽车的流线型设计,又仿佛漂浮在人行道上。覆盖着金属屏幕的小体量向外突出,嵌入的灯光在夜晚会被激活。
J.MAYER.H.’S façade – titled XOX (Hugs and Kisses) – appears as gigantic interlocking puzzle pieces that nestle at the corner with the forms of Workac’s façade. XOX then extends westward from the corner along 41st Street. XOX’s enigmatic forms, emblazoned with striping and bright colors, recall the aerodynamic forms of automotive design and appear to float above the sidewalk below. Smaller volumes, covered in metal screens project outward and are activated with embedded light at night.
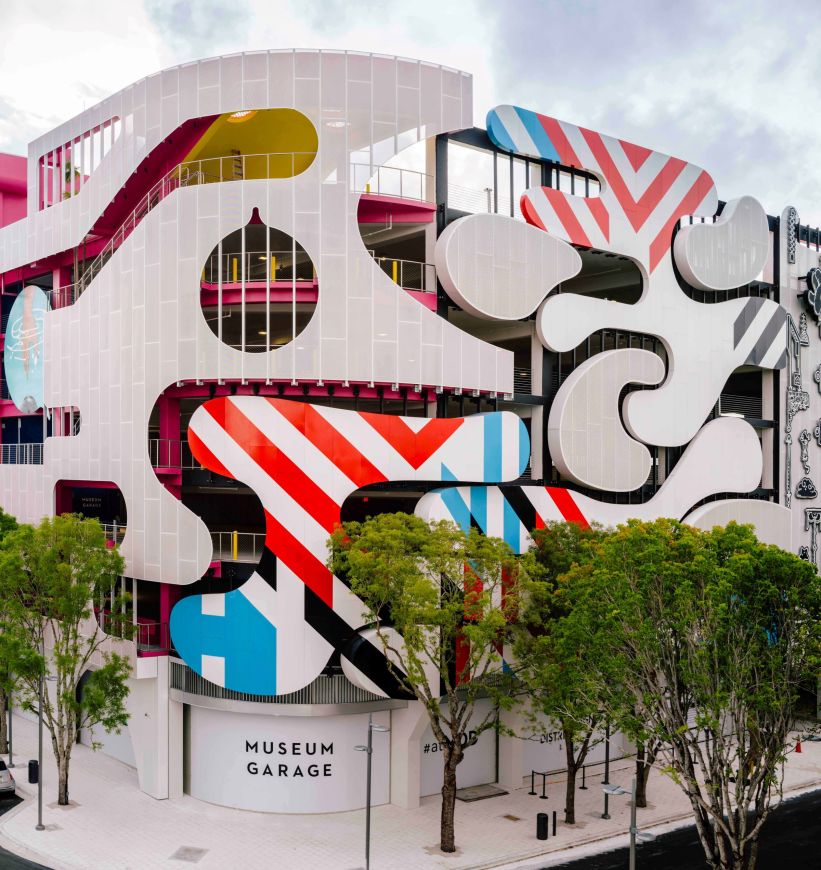

▼设计图 Design diagram
03 路障 Barricades
by K/R
在41号街最西端,当代艺术学院对面,是由K/R设计的“路障”(Barricades),设计灵感来自迈阿密的街道景观,尤其是街道上无处不在的橙色白色相见的路障条幅。路障条幅向右翻转,形成了一个色彩鲜艳的立面。立面还带有15个镜面不锈钢框的“窗户”,混凝土花盆穿过“窗户”伸到外面。
Furthest west on 41st Street, just opposite the Institute of Contemporary Art, is Barricades, designed by New York- and Miami-based K/R. The design is inspired by Miami’s automotive landscape; particularly it’s ubiquitous orange- and white-striped traffic barriers. In this case, the faux-barriers are turned right side up and form a brightly colored screen. The façade has fifteen “windows” framed in mirror stainless steel, through which concrete planters pop out above the sidewalk.
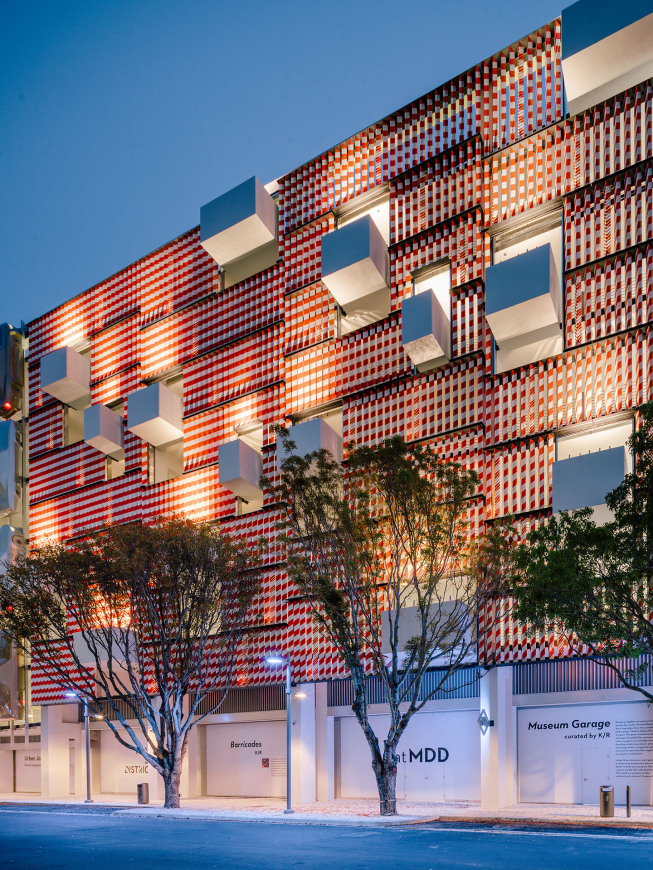
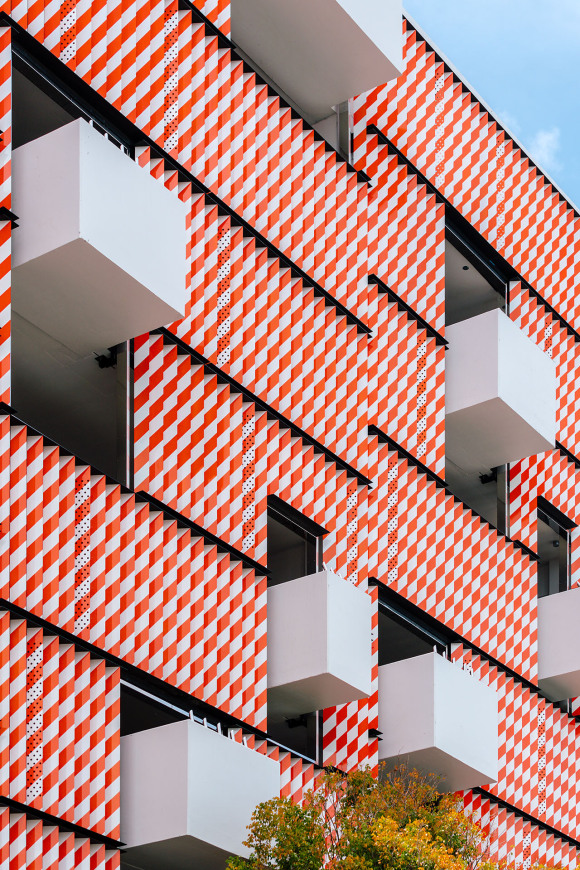
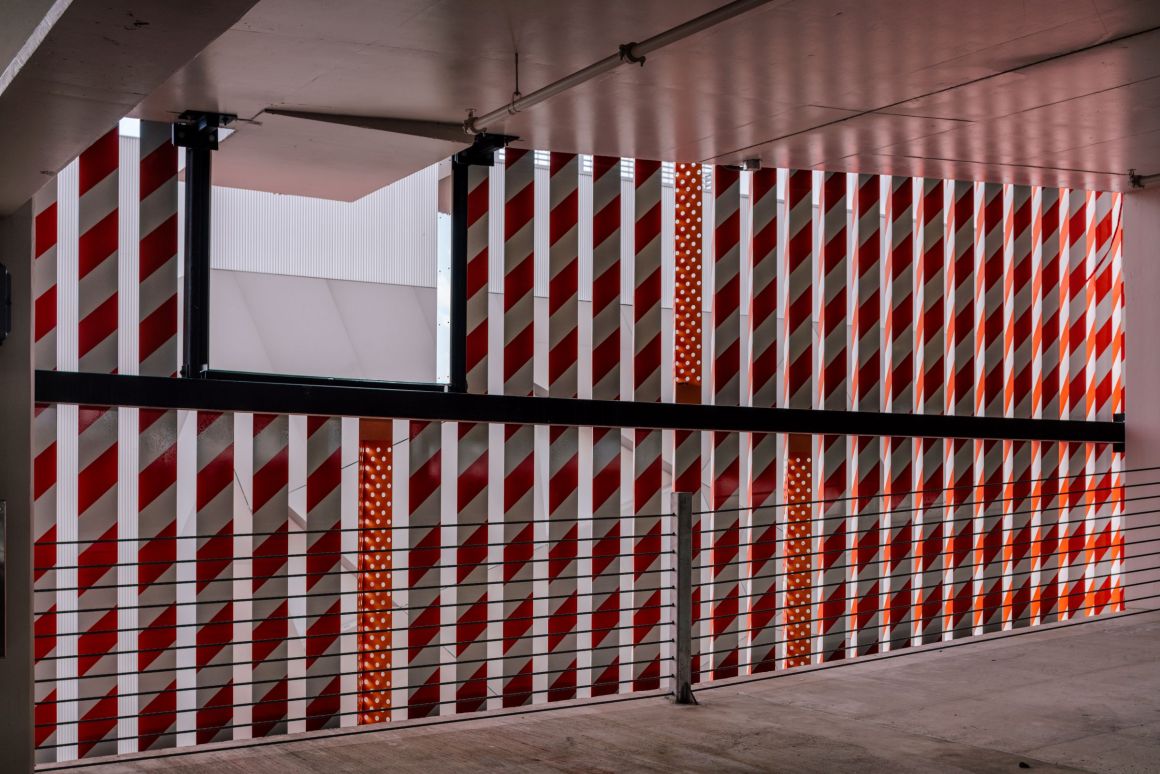
▼设计图 Design diagram
04 认真玩 Serious Play
by Nicolas Buffe
沿着41号街的下一个立面是车库的出入口。设计师Nicolas Buffe是一位法国出生的艺术家,居住在日本,他用黑色穿孔金属材料作背景,利用激光切割的金属和纤维树脂制作了各种2D和3D元素,并在街道层面设计了四个23英尺高的3D女像柱伫立在车库的出入口。立面构图反映了Buffe童年时对电子游戏和日本动画的热爱,它们与设计师的另一个爱好——洛可可和巴洛克式建筑——结合在一起,惊艳众人。
The next façade along 41st Street serves as the entrance and exit of the garage. It is the work of Nicolas Buffe – a French-born artist living in Japan – and is constructed with a dark perforated metal backdrop. The façade features a variety of diverse 2D and 3D elements crafted from lasercut metals and fiber resin plastic. At street level, the façade’s features four 23-foot tall, full 3D caryatids standing astride the garage’s arched entrance and exits. Like the caryatids below, the composition above reflects Buffe’s childhood passion for video games and Japanese animation. The result is the unexpected juxtaposition of anime, tokusatsu, and manga with Buffe’s other passion – Rococo and Baroque architecture.
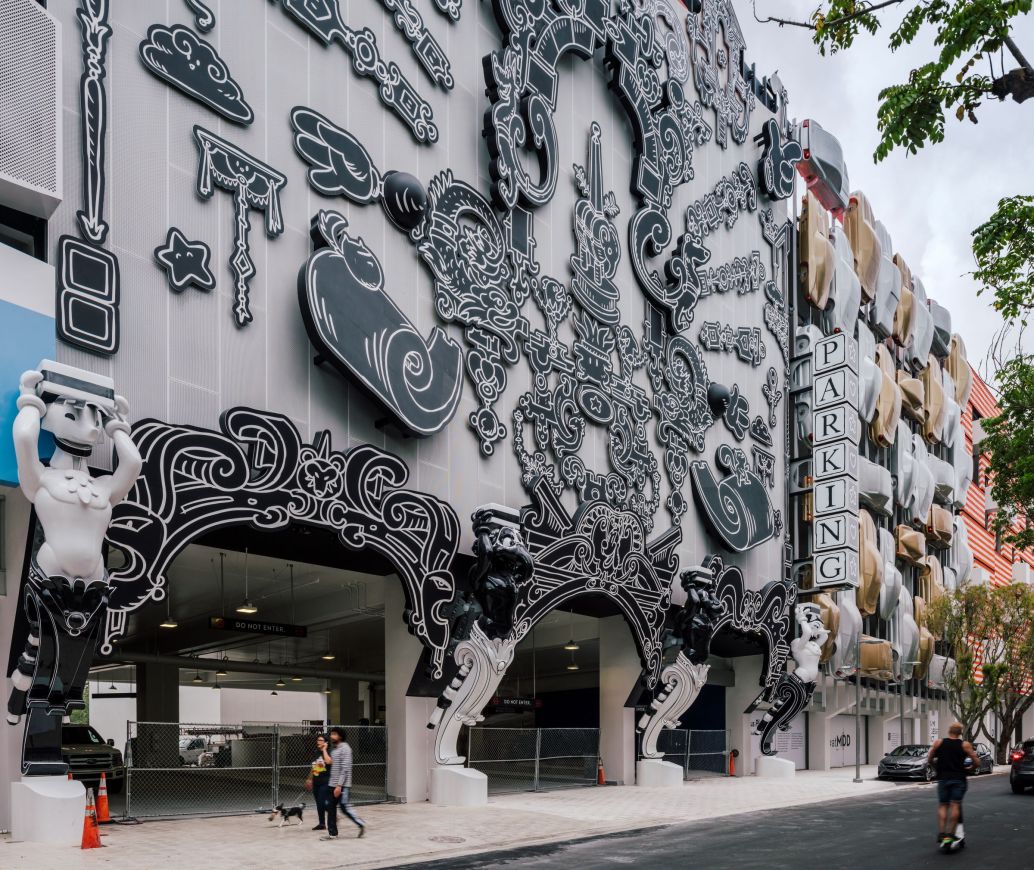
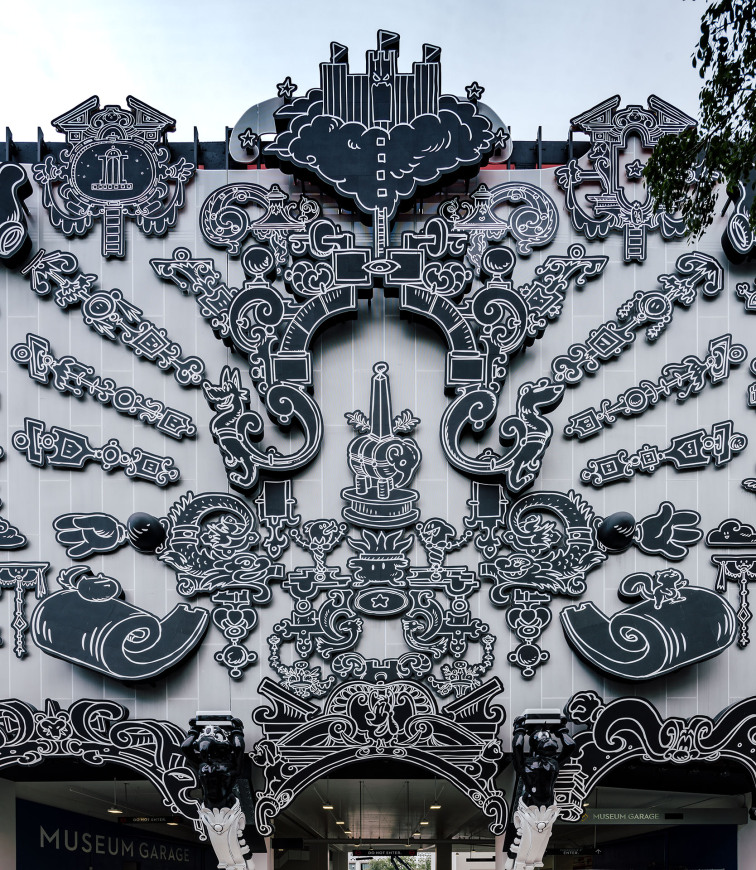
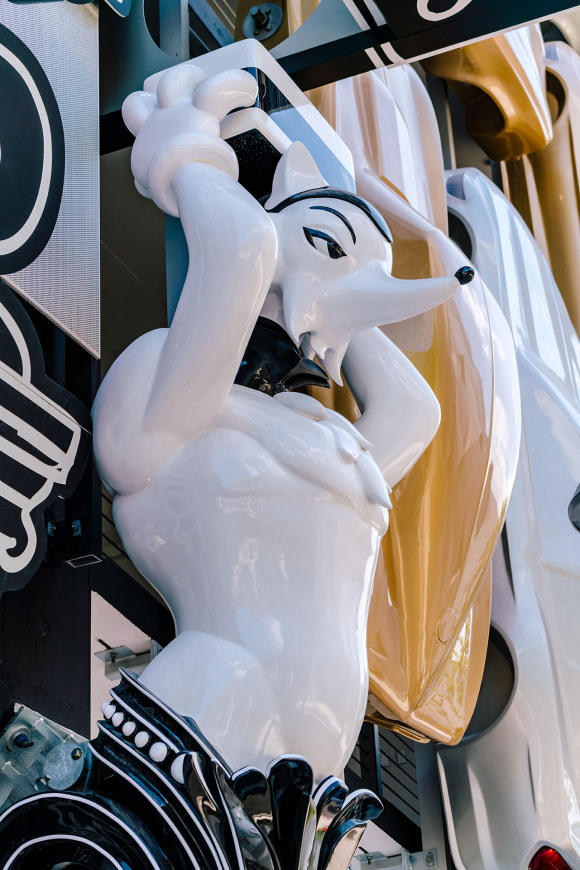
05 城市车流 Urban Jam
by Clavel Arquitectos
在Nicolas Buffe和K/R的立面之间,是西班牙Clavel Arquitectos事务所的“城市车流”(Urban Jam)。灵感来自于迈阿密设计区的城市生活复兴。在这里,老旧的结构和废弃的空间通过建筑和城市设计得到了重生。设计师“再利用”了一种十分常见的元素,45个金银质感的车身反重力悬挂在立面上,仿佛陷入了超现实的垂直方向上的车流之中。这个几年前的风格通过一种奢华的雕塑形式获得了二次生命。
In the space between Nicolas Buffe’s facade and that of K/R, Spanish firm Clavel Arquitectos’s Urban Jam draws from the rebirth of urban life in the Miami Design District – where old structures and discarded spaces have been revived by architectural and urban designs. Urban Jam suggests a similar “repurposing” of very familiar elements, using 45 gravity-defying car bodies rendered in metallic giold and silver. In effect, the styles of years past gain a second life as lux sculptural objects, caught in a surreal vertical traffic jam.
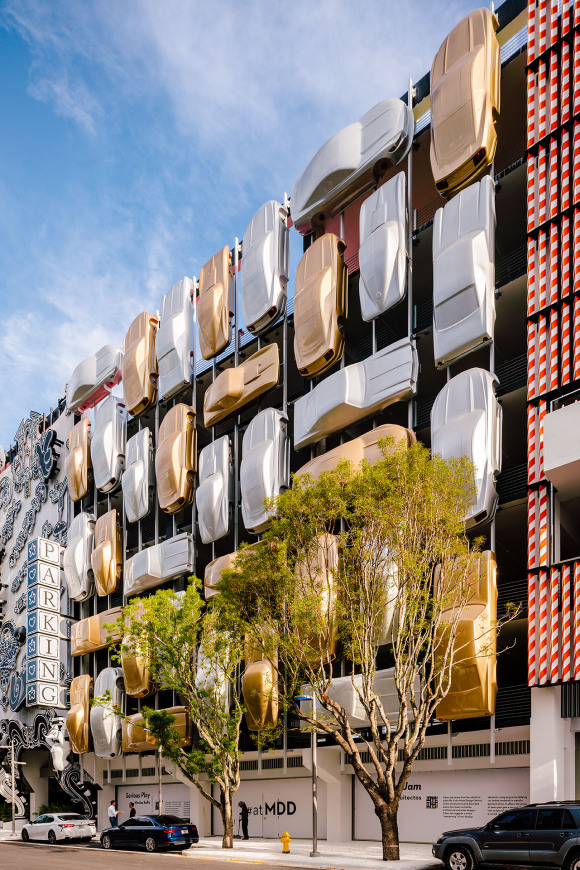


项目名称:迈阿密车库博物馆
地址:美国,迈阿密
灯光设计:Speirs + Major
车库结构&工程:Tim Haahs (项目经理Javier Fernandez).
金属部件:Zahner
纤维树脂部件:Entech Innovative
预制混凝土结构:KVC Constructors
客户:Design District Associates
摄影:Miguel de Guzmán
编辑:寿江燕
Project name: Miami Museum Garage
Location: Miami, USA
Lighting design: Speirs + Major
Parking structure design&engineer: Tim Haahs (Project Manager Javier Fernandez).
Metal components: Zahner
Fibre resin components: Entech Innovative
Cast-concrete structure: KVC Constructors
Client: Design District Associates
Photography: Miguel de Guzmán
Editor: Jiangyan Shou
更多 Read more about:WORKac+ J. MAYER. H.+Nicolas Buffe+Clavel Arquitectos+ K/R


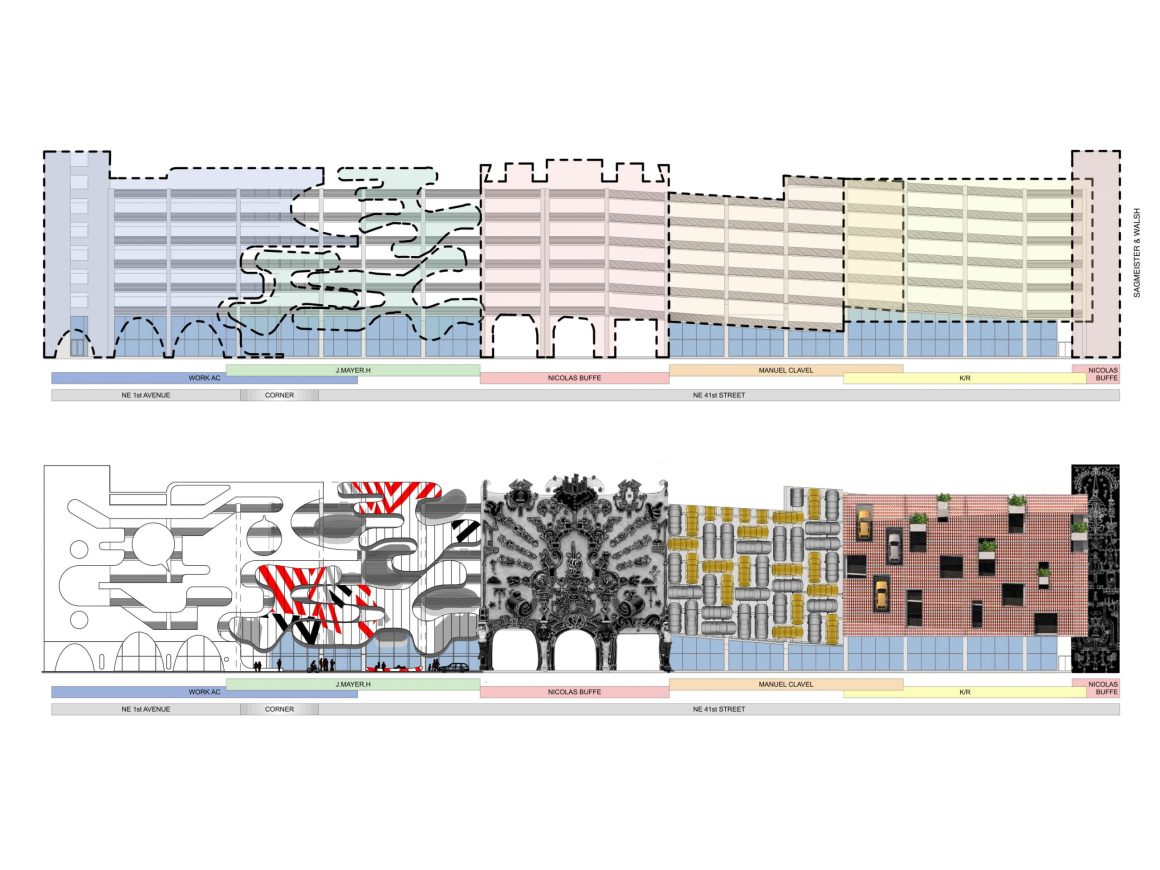
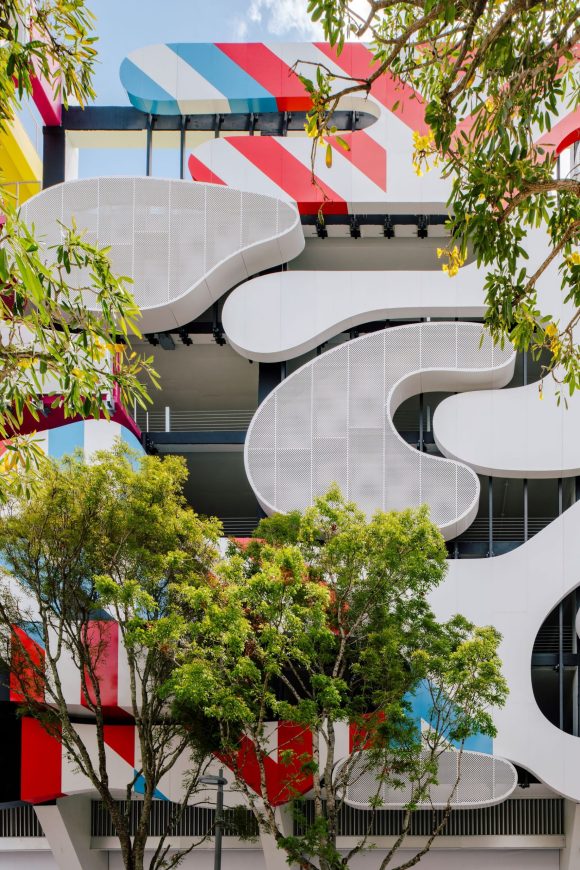
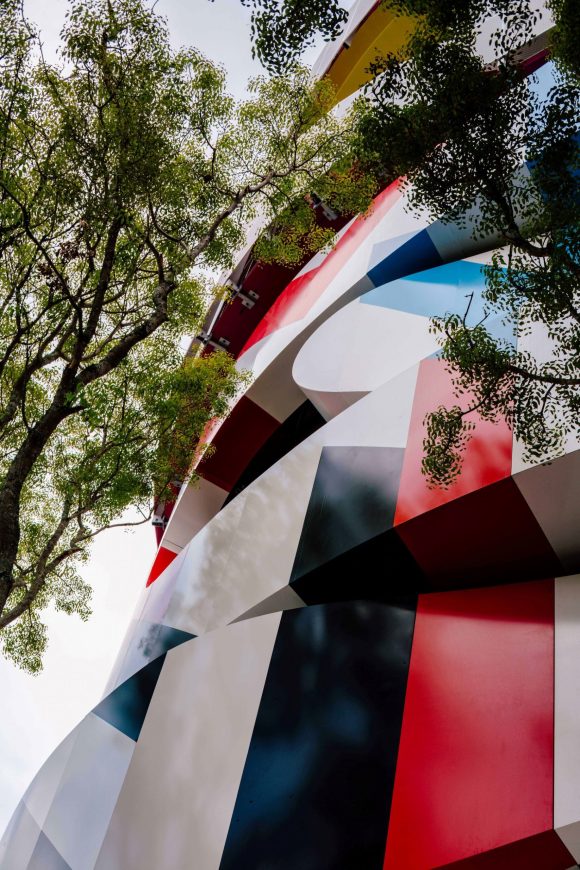
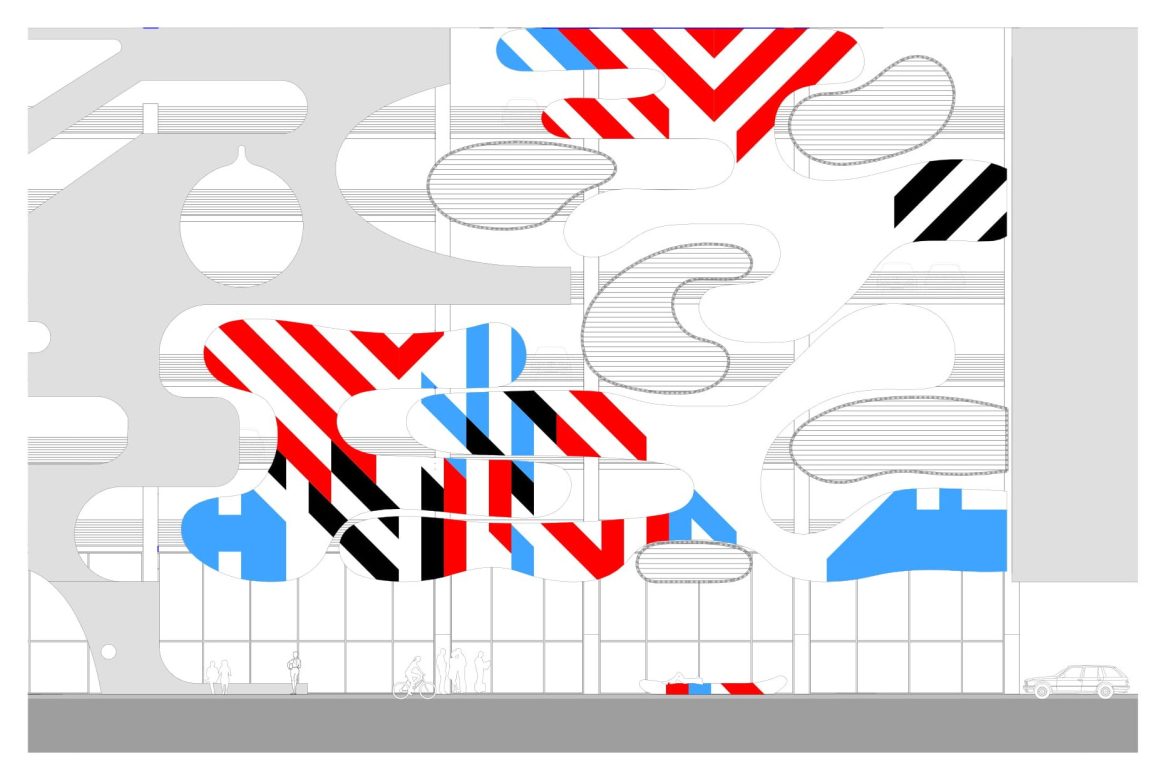



0 Comments