本文由Claude Cormier + associes授权mooool发表,欢迎转发,禁止以mooool编辑版本转载。
Thanks Claude Cormier + associes for authorizing the publication of the project on mooool. Photos provided by Claude Cormier + associes.
Claude Cormier + associes:国家大屠杀纪念碑,在表达严肃和舒缓的效果之间取得了微妙的平衡,这是团队合作的结果,通过在相互尊重每个成员技能的基础上进行富有成效的交流,团队制定了一项提案,该提案将持续传达这一艰难主题的许多方面。
Claude Cormier + associes:The National Holocaust Monument, achieving a delicate equilibrium between an austere expression and a soothing effect, has emerged from a legitimate team work. Through a fruitful exchange based on the mutual respect of each member’s skills, the team worked on a proposal that would enduringly convey the many aspects of this difficult theme.
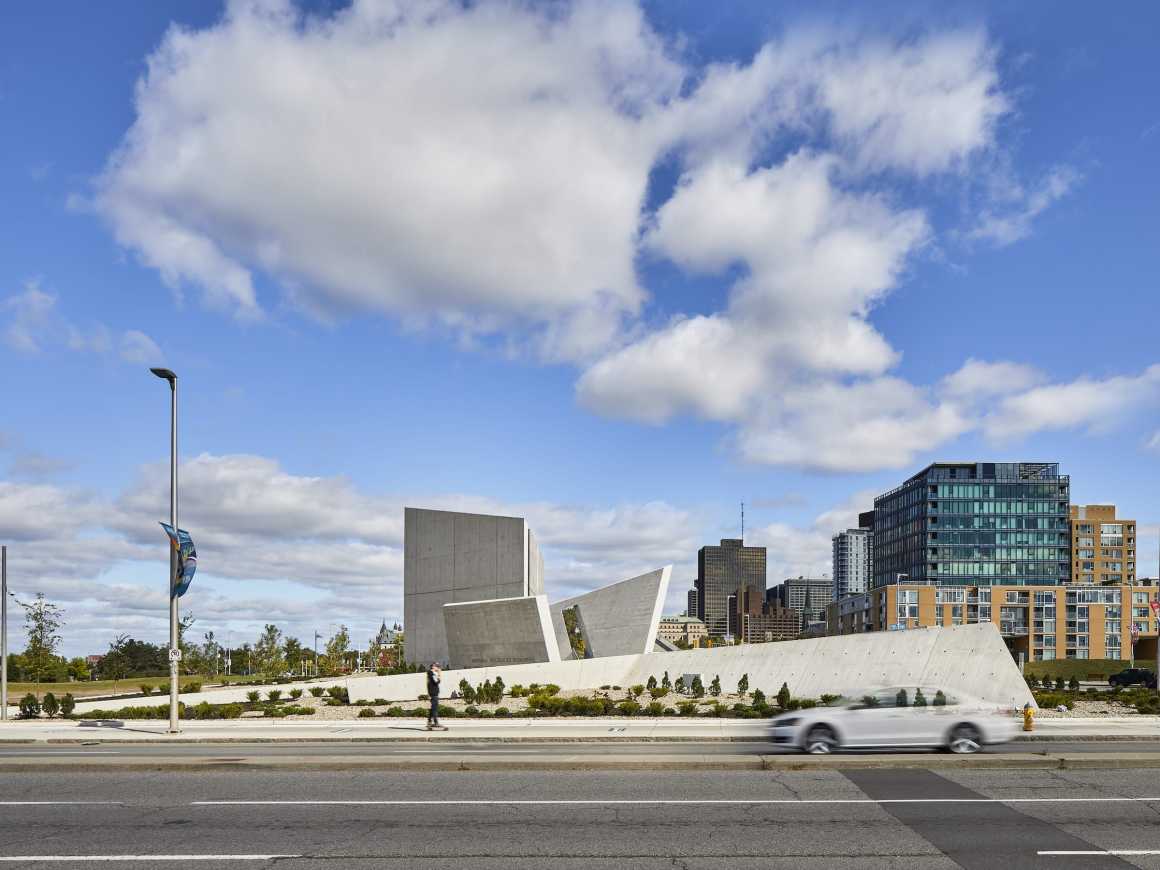

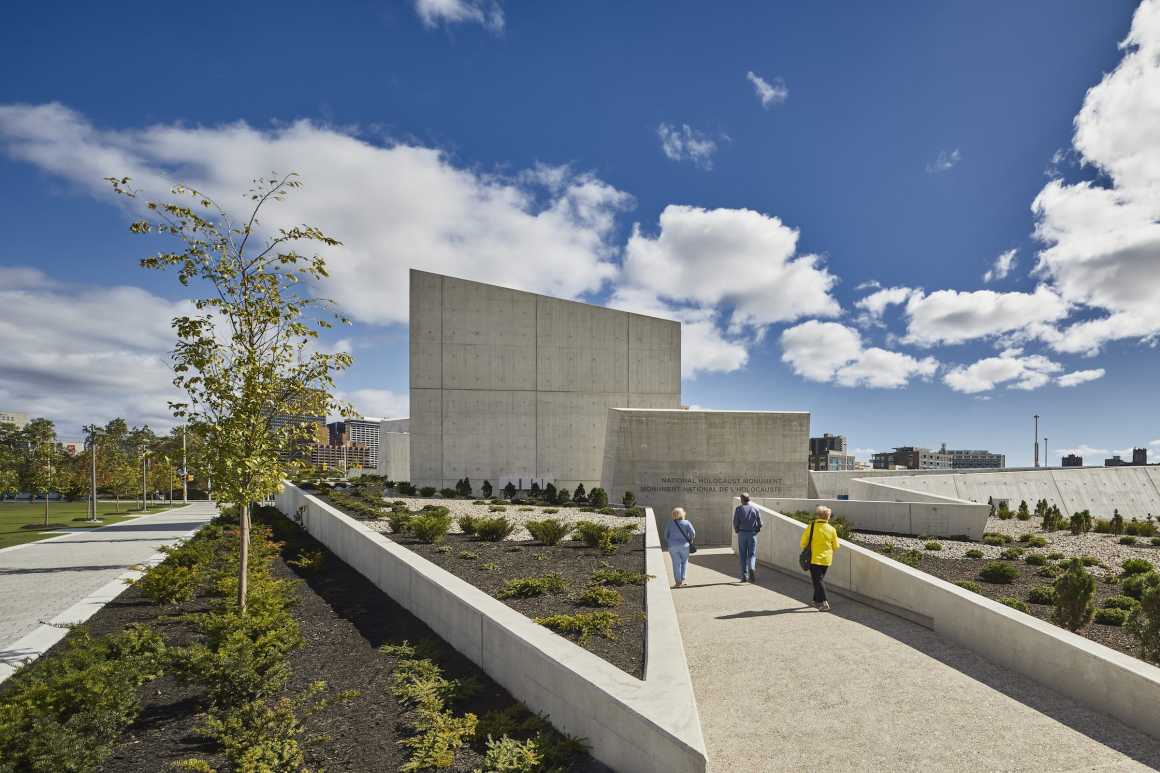
这一设计源于大屠杀期间被用作犹太人灭绝标志的星星,这期间还有许多其他受迫害的人群,包括同性恋、罗姆人、辛提人、耶和华见证人,以及政治犯和宗教囚犯。纪念碑的几何形状根植于恒星,形成六个三角形的混凝土构筑,产生参差不齐的动态平面,穿透天空。围绕纪念活动的中心组织空间,周围的六个构筑空间围绕着与大屠杀经历相关的主题,阐释和沉思情绪。“穿越星空之旅”分为两个层次,一层向上面向未来,另一层向下进入纪念碑的景观。“希望阶梯”则连接了建筑的这两层,最后以国会大厦壮观的建筑景观作为结尾。
The design emerges from the star that was used during the Holocaust as a symbol to mark Jews for extermination, among other persecuted populations such as homosexuals, Roma, Sinti, Jehovah’s Witnesses, as well as political and religious prisoners. The geometry for the monument is rooted in the star to become six triangular volumes built of concrete, producing jagged shifting planes that penetrate the sky. Organized around a central gathering space for commemorations, the six surrounding volumes carry thematic, interpretive, and contemplative moods linked to the experience of the Holocaust. The ‘journey through the star’ is organized on two levels of terrain, one that moves upwards towards the future, and the other that descends into the landscape of the monument. The ‘Stairs of Hope’ connects these two levels of the structure terminating with dramatic views of the Parliament Buildings.

▼平面图 Master plan
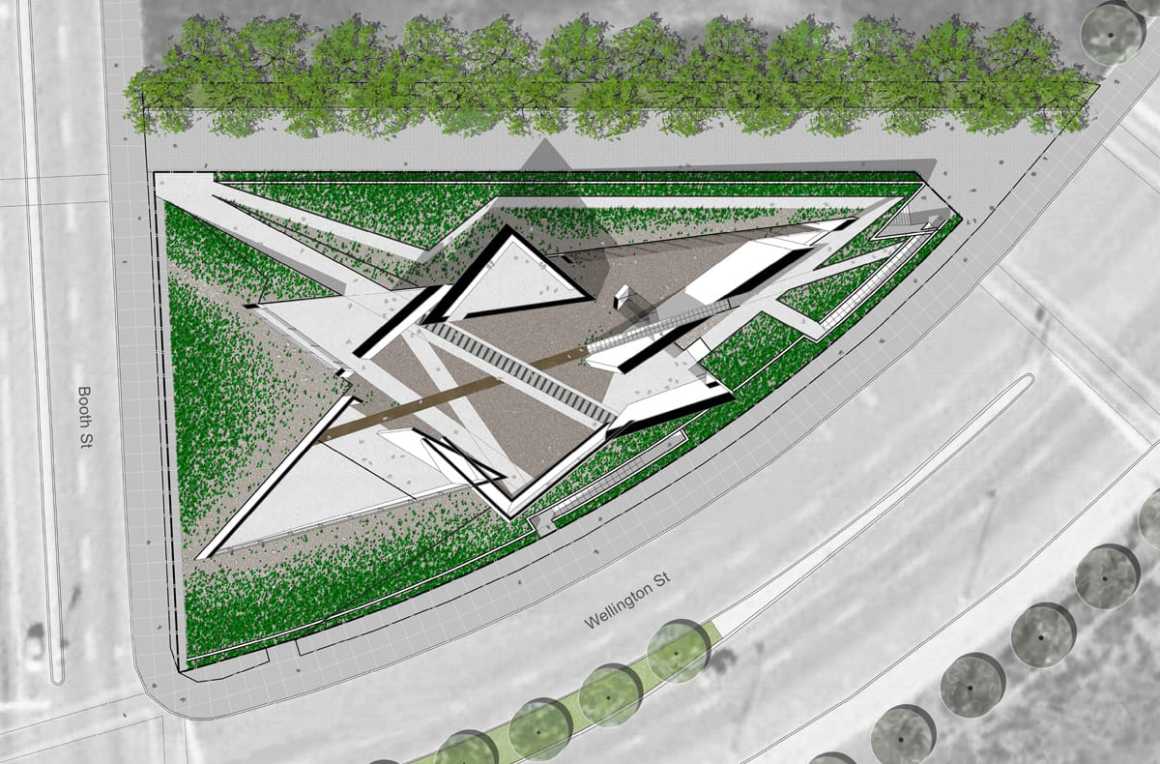
▼效果图 Perspective
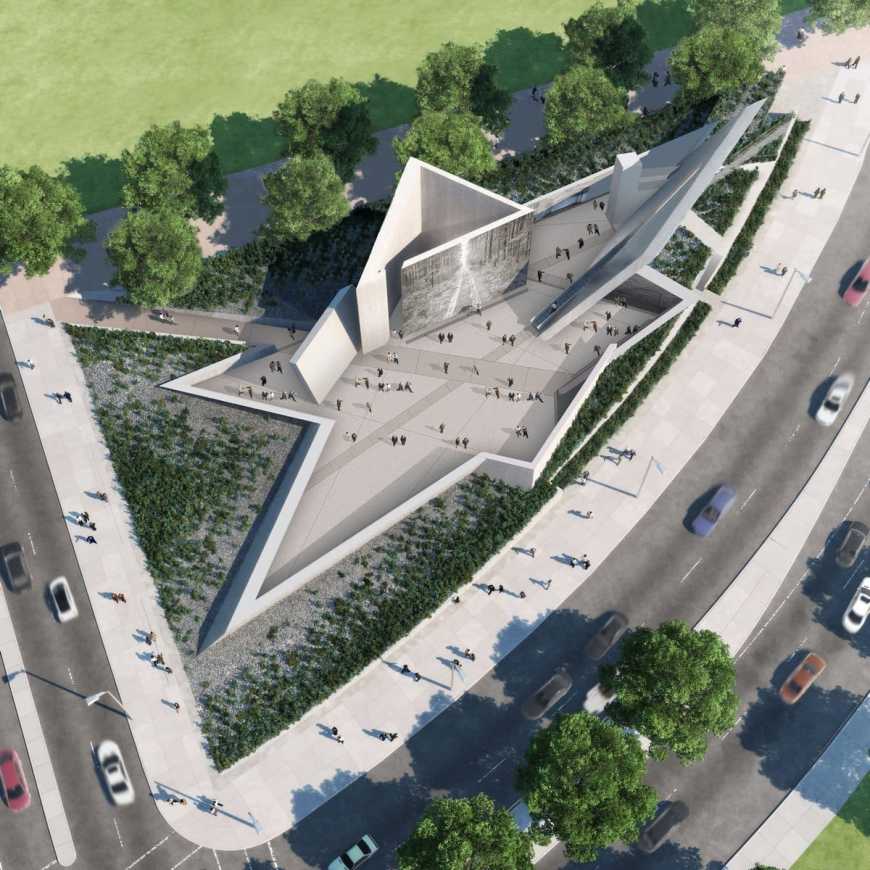

受北方森林启发的低矮针叶树景观是加拿大自然景观的有力象征,它环绕着纪念碑的建成部分,在加拿大代表着适应和抵御恶劣环境的韧性精神。针叶树具有有效的适应性特征,能够在寒冷、干燥的漫长冬季和寒冷、潮湿的短暂夏季的北方的恶劣气候中生存。景观种植是由一个图案化的梯度组成的,随着人们走向纪念碑,树木密集过渡到稀疏,触发了一个精神上的飞跃,这一精神姿态同时反映在地面上的圆形花岗岩卵石坡度上。该设计是一个完整的概念,通过建筑、景观和艺术传达受害者的苦难和痛苦,同时也传达了希望、力量、生存和恢复力的强大信息。
A landscape of low coniferous trees inspired by the Boreal forest, a powerful symbol of the Canadian physical landscape, surrounds the built portion of the monument to represent, on Canadian terrain, resilience in adapting to and surviving a harsh and hostile environment. Coniferous trees have effectively developed adaptive traits to survive within a difficult boreal climate that is characterized by long, very cold, dry winters and short, cool moist summers. The landscape planting is composed of a patterned gradient that transitions from density to sparseness as one moves towards the monument. Triggering a mental leap, this gesture is mirrored on the ground surface by a gradient of round granite pebbles. The design is a fully integrated concept that communicates – through architecture, landscape and art – the hardship and suffering of victims while also conveying a powerful message of hope, strength, survival and resilience.

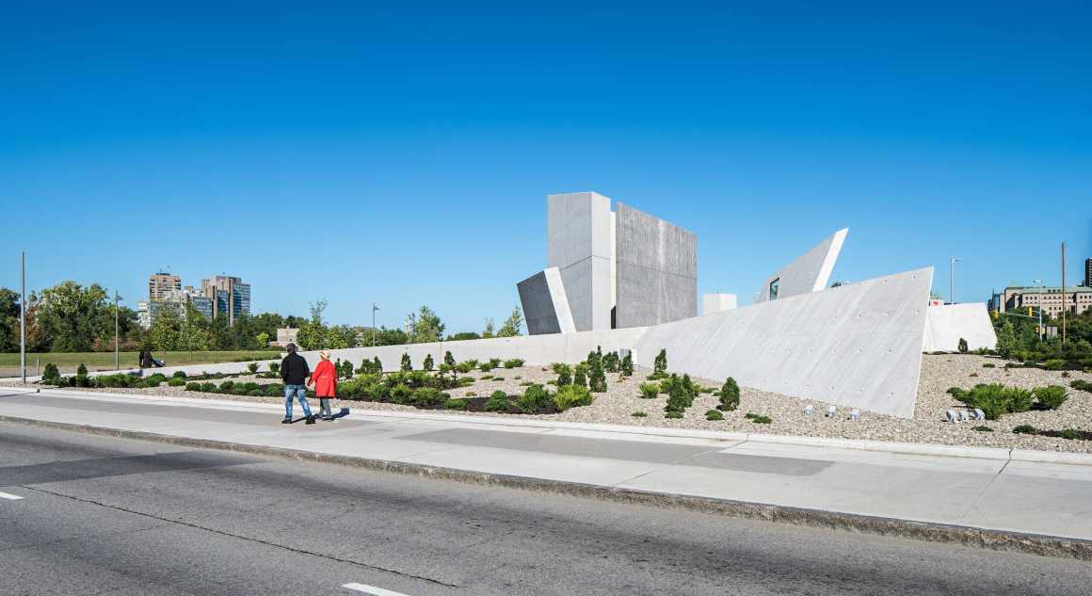
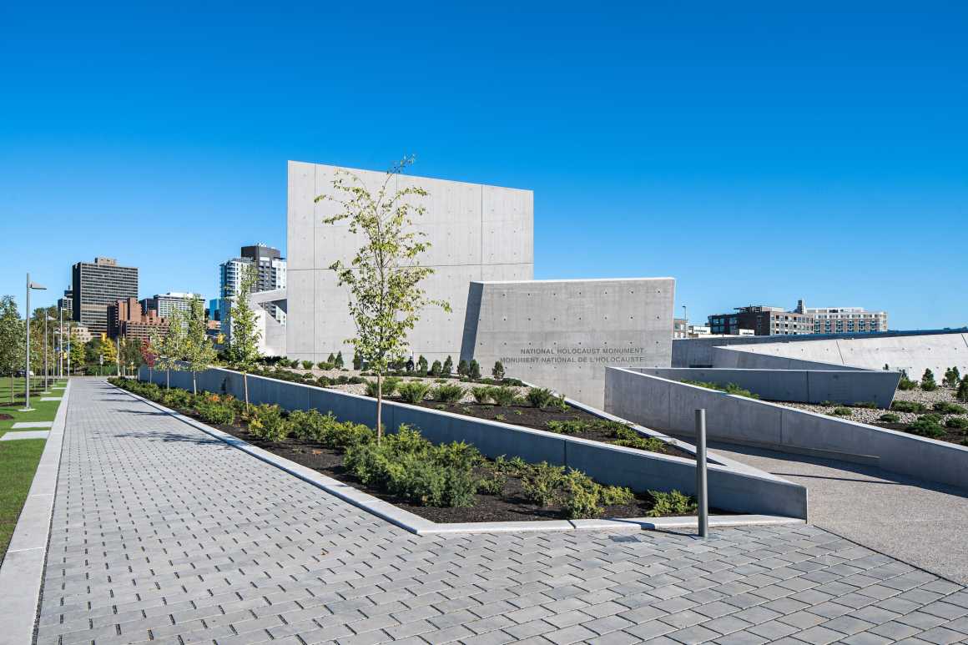
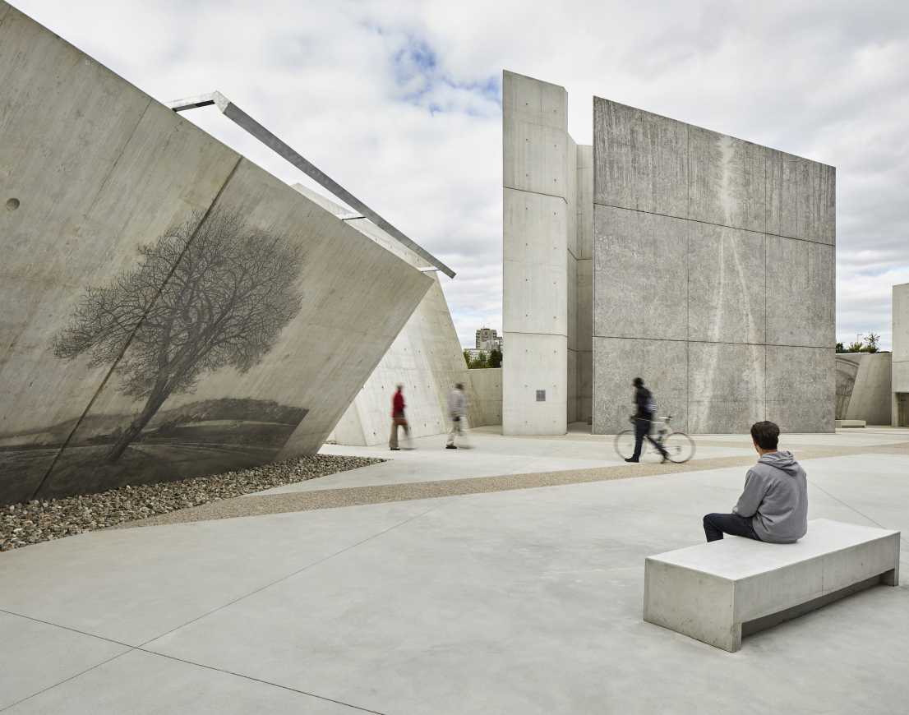
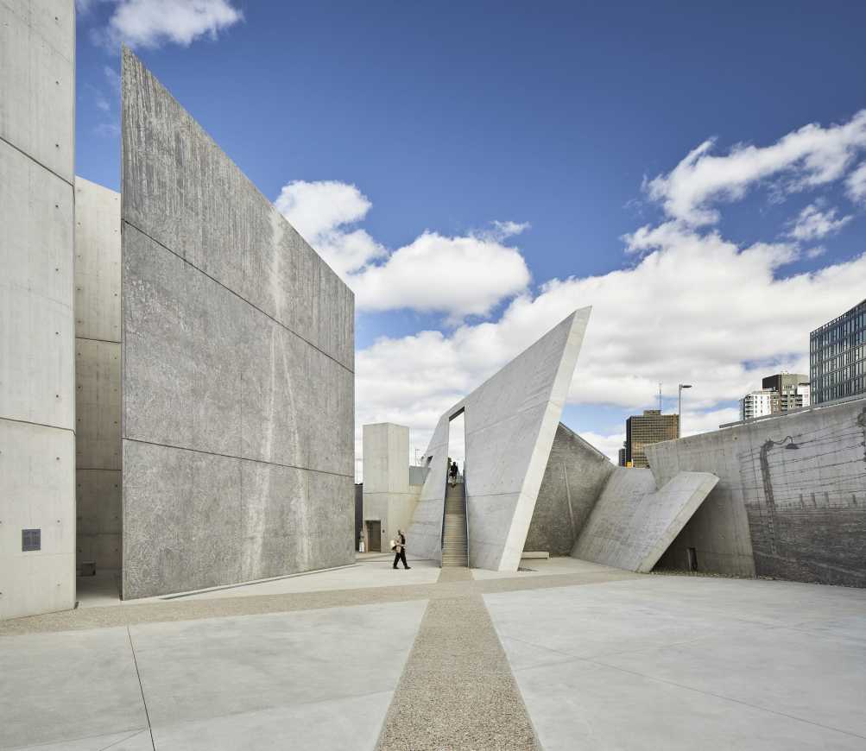
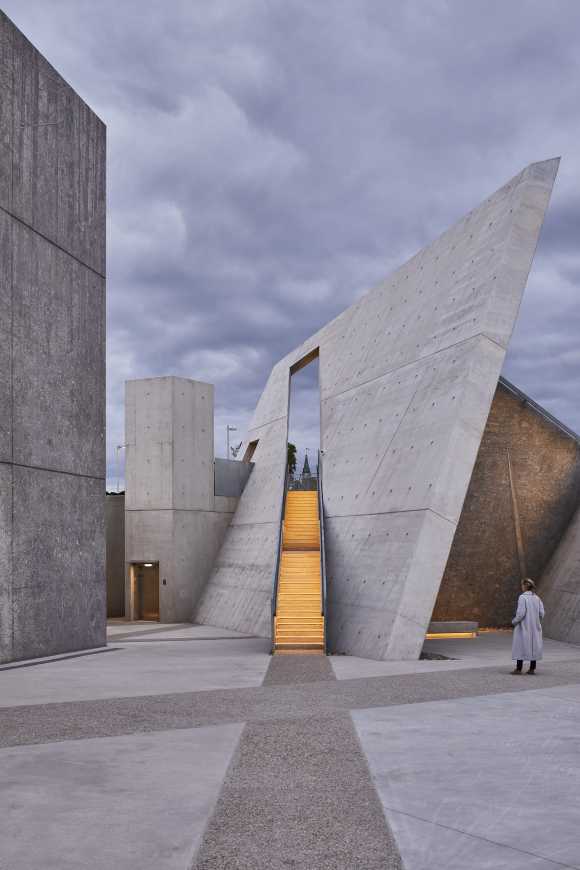


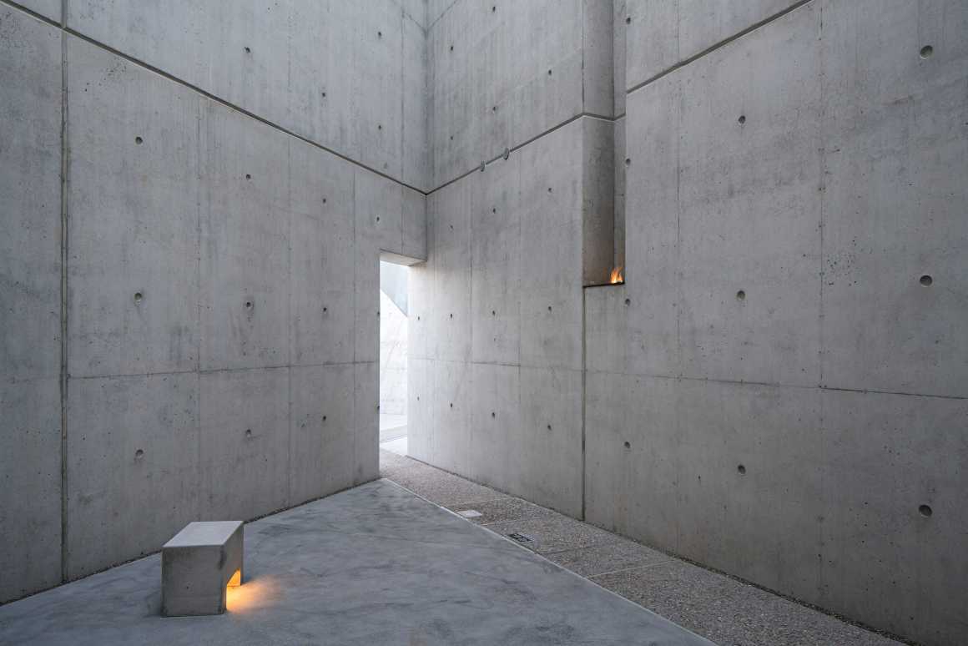

▼剖面图 Sections
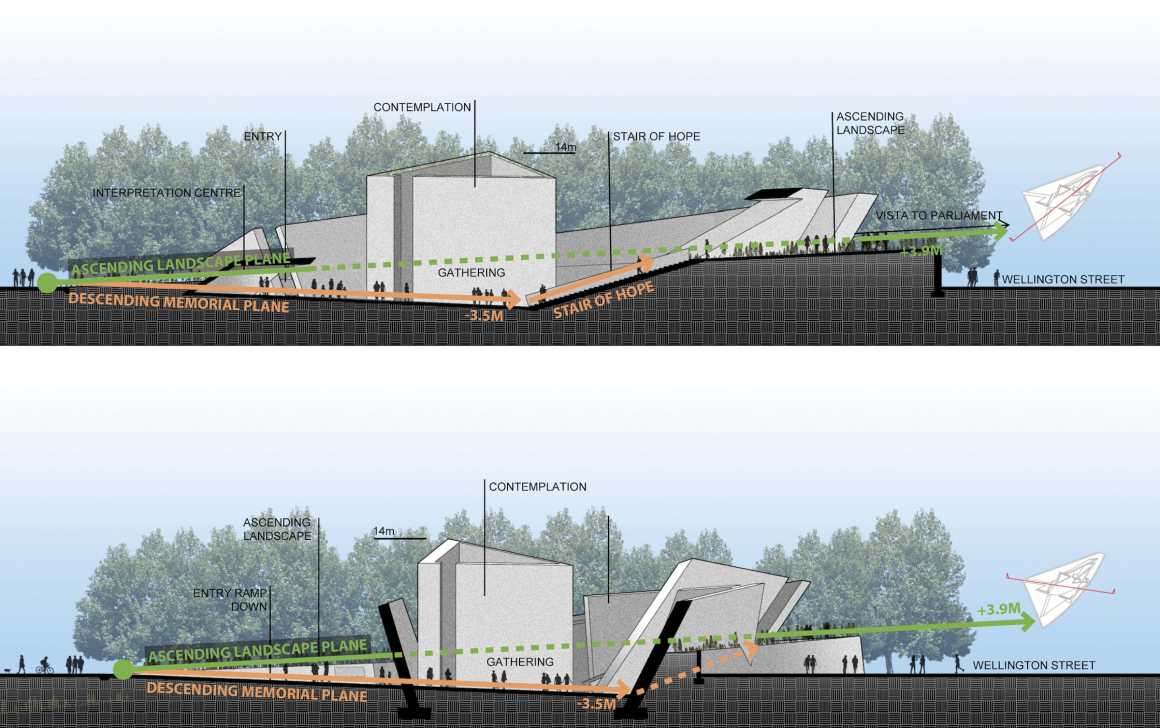
项目名称:国家大屠杀纪念碑
设计年份及竣工年份:2014-2017年
项目地点:加拿大渥太华
景观面积:3180平方米
客户:加拿大政府
景观设计:Claude Cormier et Associes
合作伙伴:Lord Cultural Resources, Studio Daniel Libeskind – Architecture, Edward Burtynsky – Artist-photographer, Doris Bergen – Subject Matter Advisor / Holocaust Studies, University of Toronto
图片:Doublespace Photography
Project Name: National Holocaust Monument
Design year and completion year: 2014-2017
Project location: Ottawa, Canada
Landscape Area: 3180 m2
Clients: Government of Canada
Landscape design: Claude Cormier et Associés
Partners: Lord Cultural Resources, Studio Daniel Libeskind – Architecture, Edward Burtynsky – Artist-photographer, Doris Bergen – Subject Matter Advisor / Holocaust Studies, University of Toronto
Photo credits: Doublespace Photography
更多 Read more about: Claude Cormier + associés




0 Comments