本文由 Resnicow and Associates 授权mooool发表,欢迎转发,禁止以mooool编辑版本转载。
Thanks Resnicow and Associates for authorizing the publication of the project on mooool. Text description provided by Resnicow and Associates.
Resnicow and Associates:美国第一个也是唯一一个国家专门纪念退伍军人的博物馆——国家退伍军人纪念博物馆(NVMM)在俄亥俄州哥伦布市向公众开放。NVMM由一个53000平方英尺的博物馆和一个2.5英亩的纪念林组成,它带着游客踏上一段讲述历史上退伍军人的个人故事和分享他们的经历的叙事之旅,同时向那些为国服役的军人及其家人致敬。
Resnicow and Associates:The National Veterans Memorial and Museum (NVMM), the first and only nationally designated museum in the United States dedicated to honoring veterans, opens its doors to the public in Columbus, Ohio. Comprised of a 53,000-square-foot museum and a 2.5-acre memorial grove, the NVMM takes visitors on a narrative journey telling individual stories and shared experiences of veterans throughout history, while paying tribute to the sacrifices of those who served and to their families.
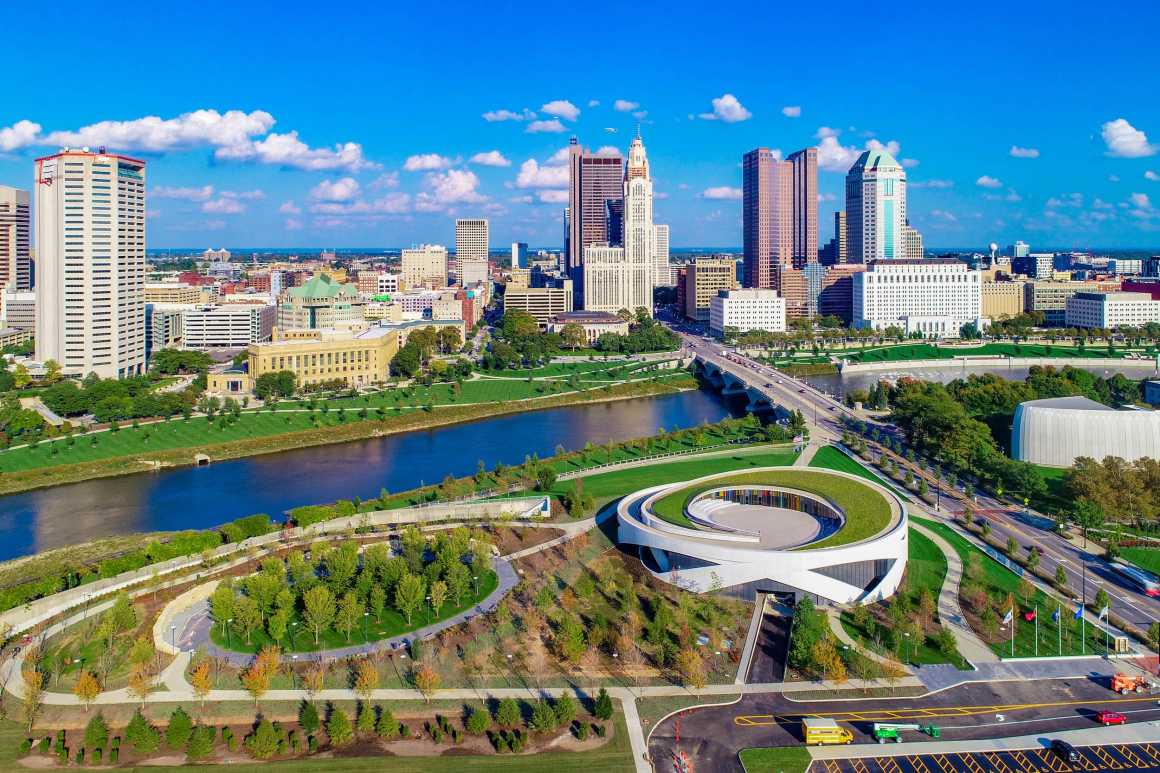

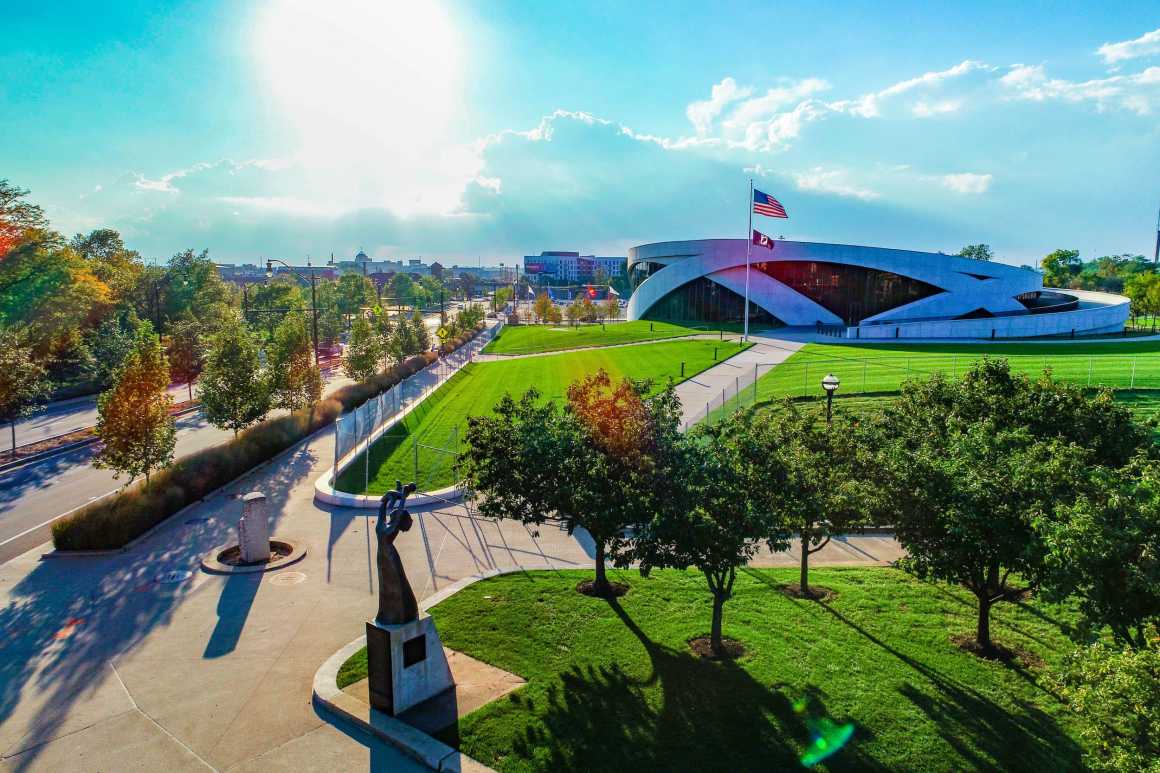
该项目由哥伦布市中心开发公司 (CDDC)担任NVMM的项目经理,负责筹集资金,领导设计、施工和开放工作。CDDC监管的这个一流的设计团队,由Allied Works Architecture(担任建筑设计)、OLIN(担任景观设计)和Ralph Appelbaum Associates(担任博物馆展览设计)组成。
The Columbus Development Downtown Corporation (CDDC) served as project manager for the NVMM, raising the funds and leading the design, construction and opening efforts. The CDDC oversaw a first-in- class design team comprised of Allied Works Architecture (building architect), OLIN (landscape architect) and Ralph Appelbaum Associates (museum exhibit design).
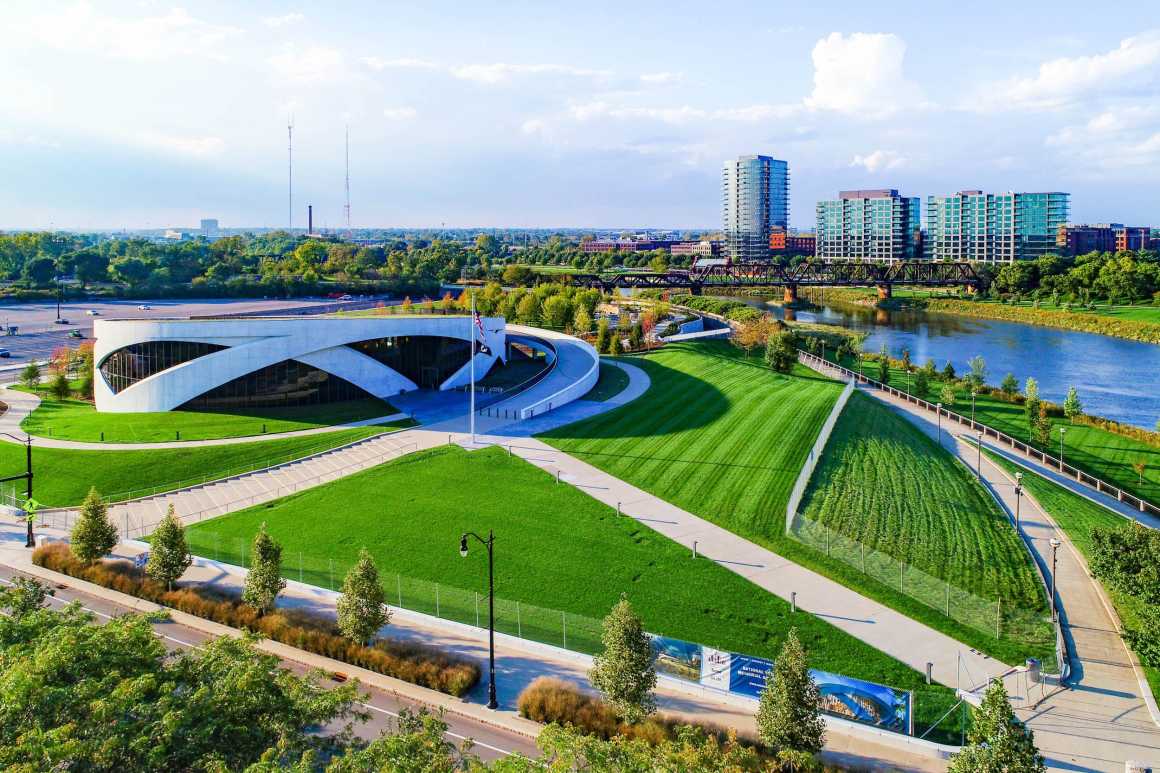
建筑方设计说明 – Allied Works
Project description by Allied Works
国家退伍军人纪念博物馆是由两种行为构成的建筑。第一种景观行为,周围的绿地景观被切割、雕刻,并被抬升到空中,创造了一条通往圣地的行进路线,构成了哥伦布市的一个仪式、颂扬和沉思的公共空间。第二种是结构行为,一系列同心拱门从地面上升起来支撑上面的“圣殿”。这些交织在一起的混凝土带支撑和保护着博物馆及其内部的居住者,创造了一个展示服务、责任的纪念之旅。
——Allied Works的创始人兼负责人Brad Cloepfil
The National Veterans Memorial and Museum is conceived as an architecture of two acts. The first is an act of landscape, where the surrounding parkland is cut, carved and lifted into the sky, creating a processional path to the sanctuary, a place of ceremony, celebration and reflection—a civic room for the city of Columbus. The second is an act of structure, where a series of concentric arches rise from the earth to hold the sanctuary above. These bands of interwoven concrete hold and protect the museum and its occupants within, creating a journey of exhibitions that illuminate ideas of service, duty and remembrance.
——Brad Cloepfil, Founder and Principal, Allied Works Architecture
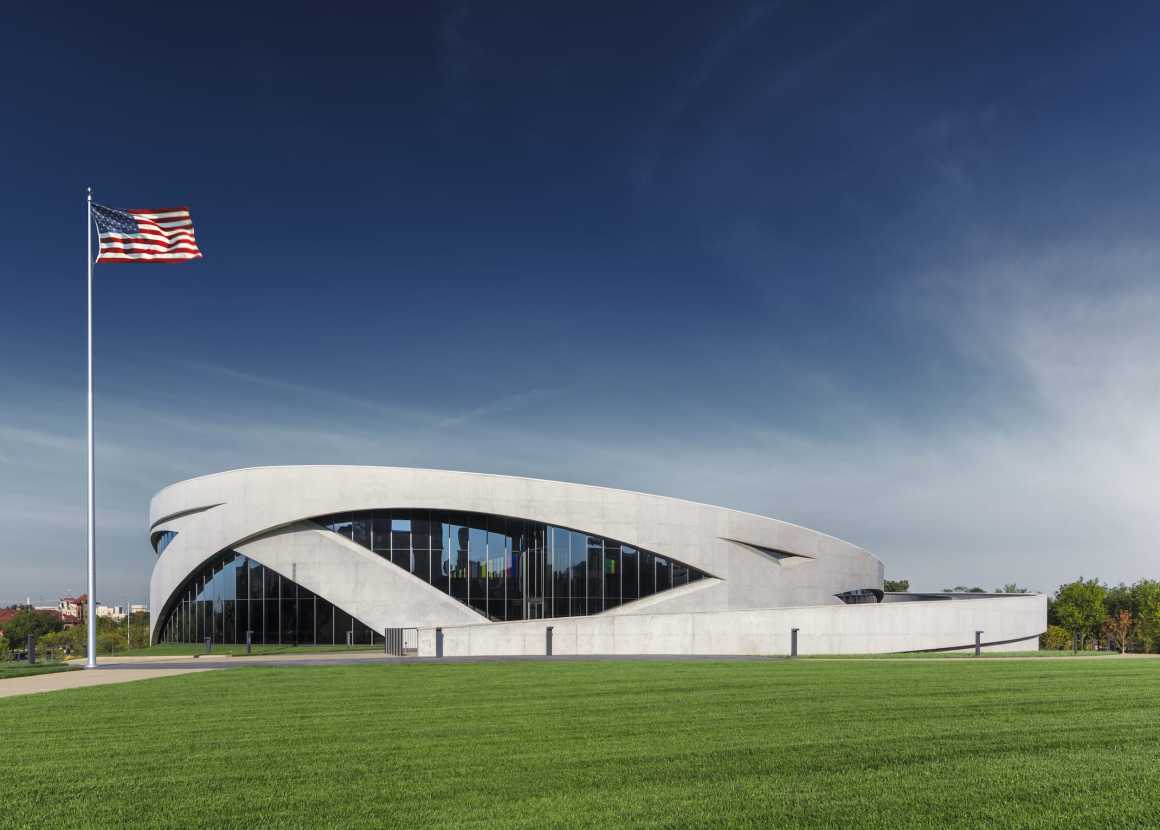
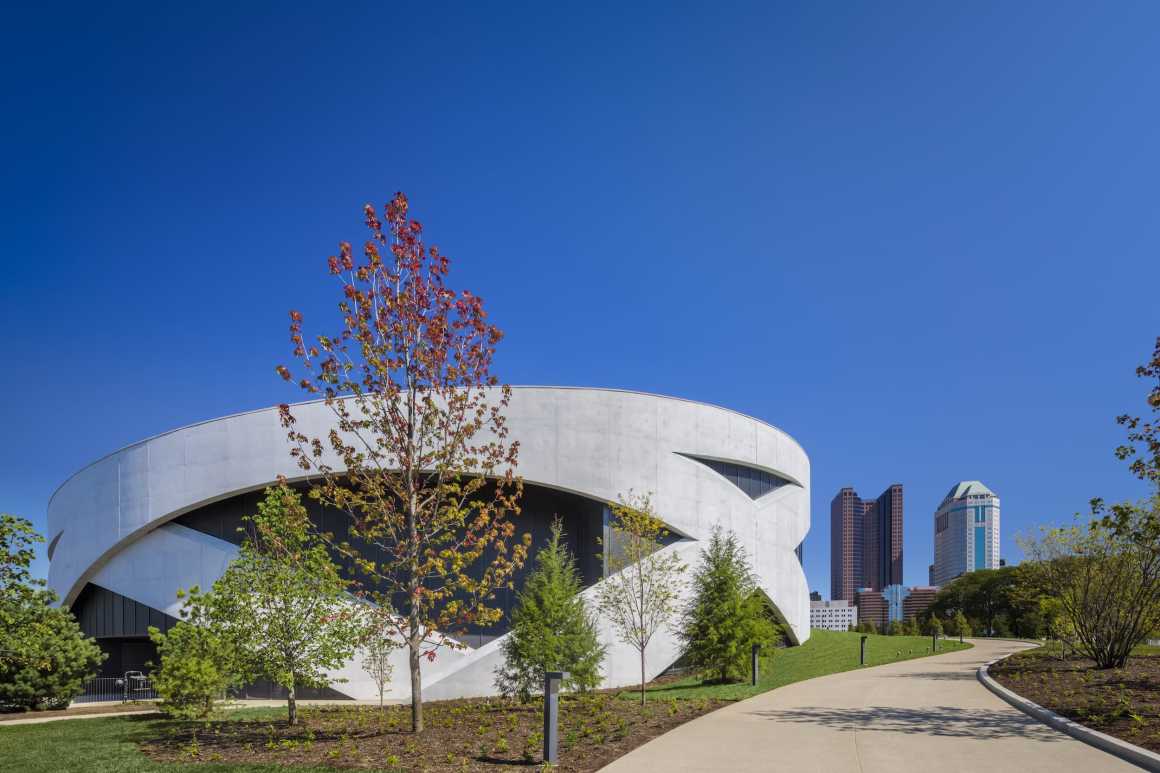
2013年,Allied Works的作品被选中作为振兴哥伦布河岸、市中心核心和文化机构的更广泛的持续努力的一部分,为所有z冲突的退伍军人创建一个聚会和纪念的场所。NVMM最初的设想是由已故的美国海军陆战队员、宇航员和参议员John Glenn提出的,在设计和开发过程中,赢得了许多俄亥俄州退伍军人组织的支持。
Part of a broader ongoing effort to revitalize Columbus’ riverfront, its downtown core and its cultural institutions, Allied Works was selected in 2013 to create a place of gathering and remembrance for veterans from all conflicts. The initial vision for the NVMM was set forth by the late US Marine, astronaut and Senator, John Glenn, and through the design and development process, won the support of diverse Ohio veterans’ organizations.
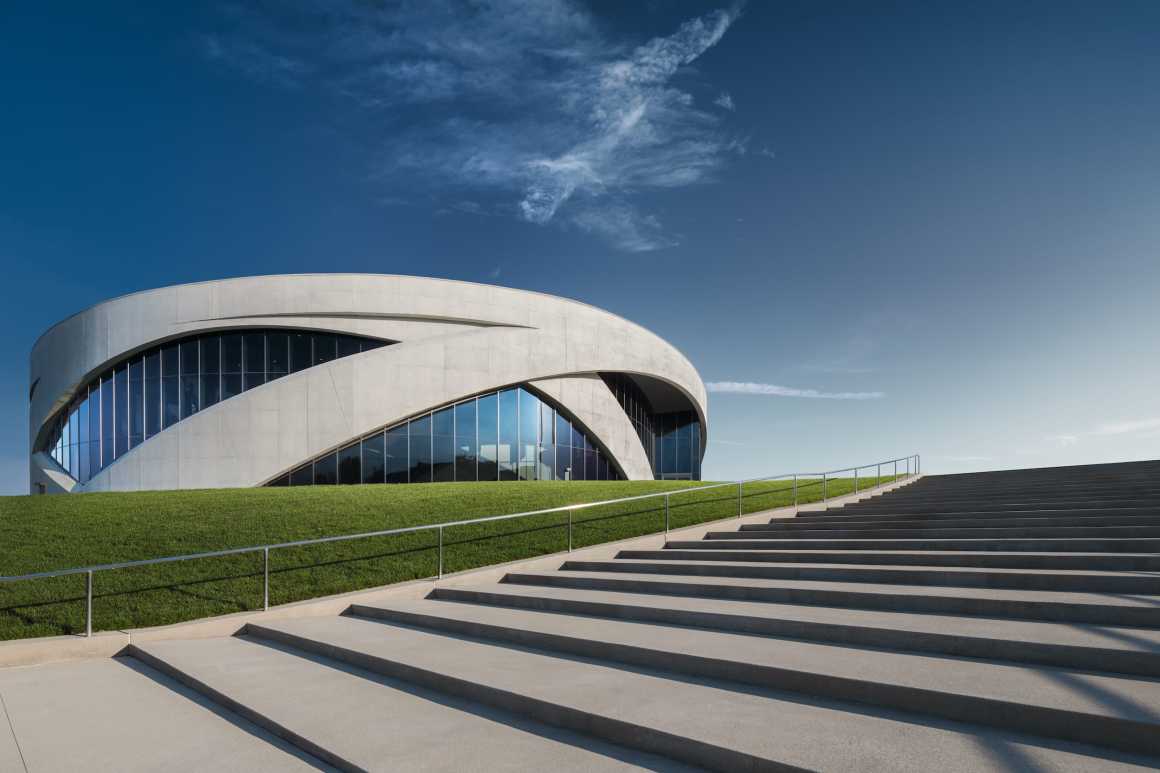
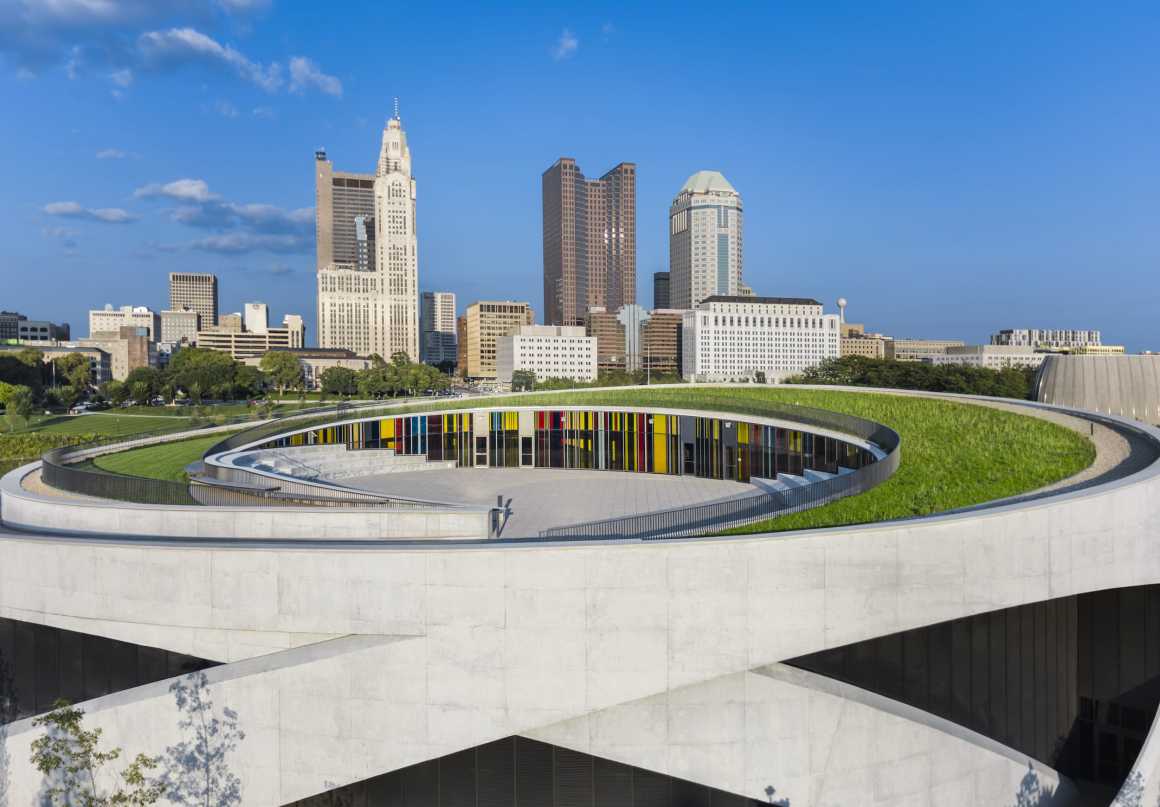
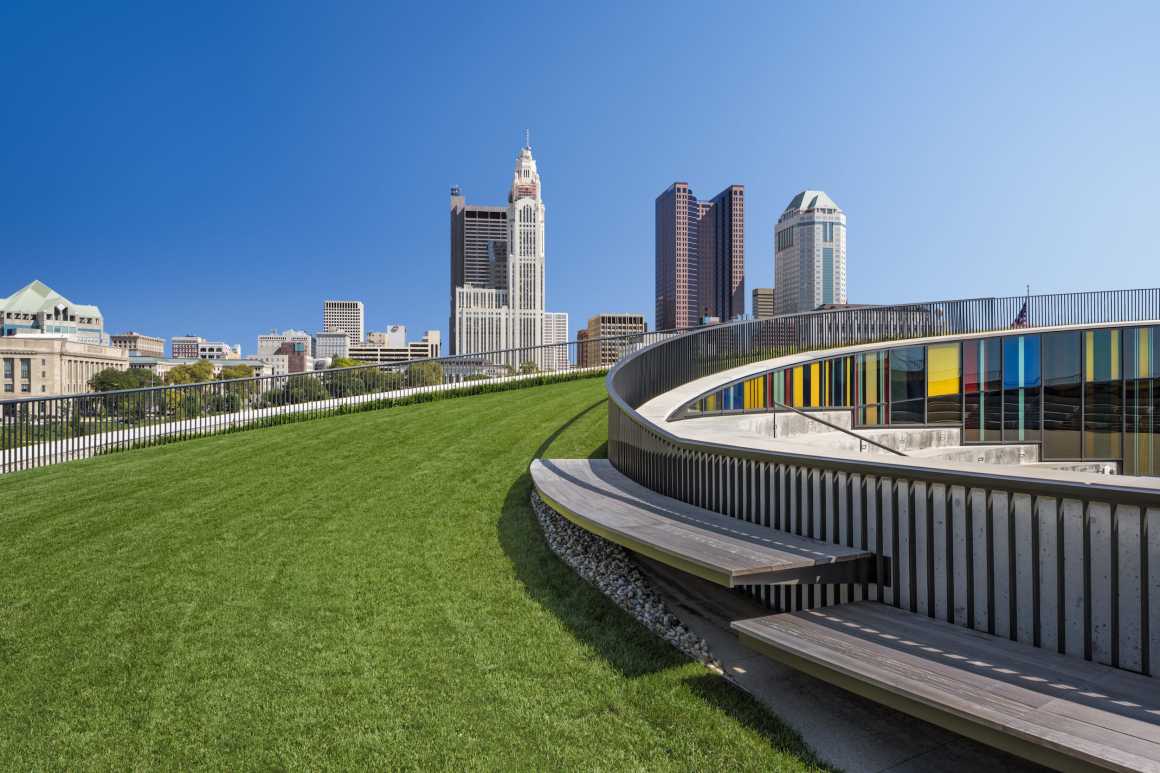
这座占地7英亩的博物馆坐落在Scioto河岸边,整个场地将景观融入雕塑般的仪式空间,似一个游行队伍,终点是屋顶庇护所。混凝土结构带交叉排列成三个同心环,构成了博物馆的基础形式,并将建筑与场地联系在一起,里面有展览、教育和聚会的空间。博物馆内的肖像、简介、个人物品和互动装置传达了退伍军人的共同及个人的经历,并让人们了解美国在世界各地的军事服务。
Sited on seven acres of land along the banks of the Scioto River, the 53,000 square-foot NVMM integrates and lifts the landscape into a sculpted ceremonial space, forming a processional that culminates in a rooftop sanctuary. Intersecting bands of structural concrete, arranged in three concentric rings, give form to the museum and bind the building to the site, holding spaces for exhibition, education, and gathering within. Portraits, profiles, personal effects and interactive installations inside the museum convey the shared and individual experience of veterans and offer a glimpse of American military service around the world.
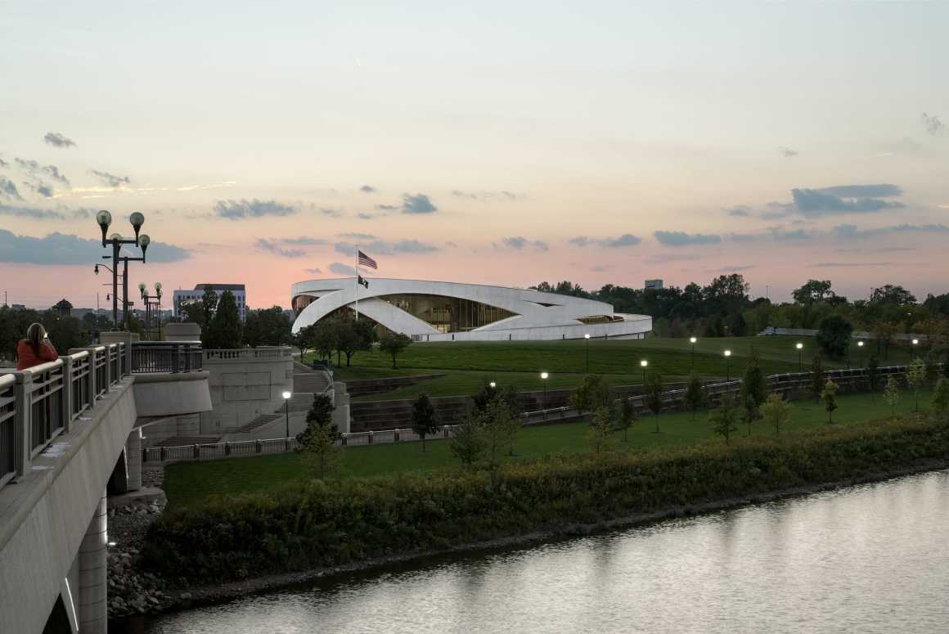
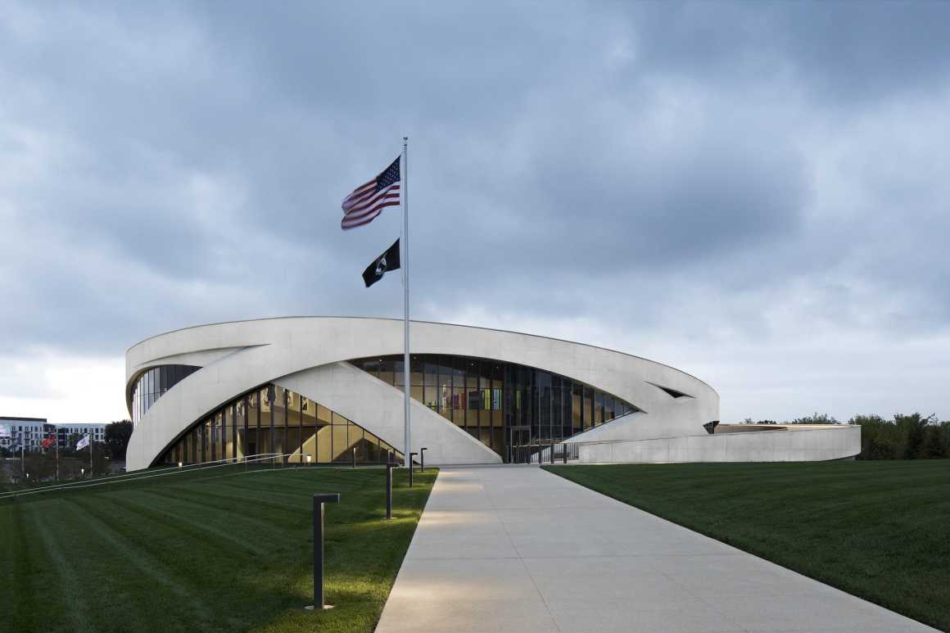
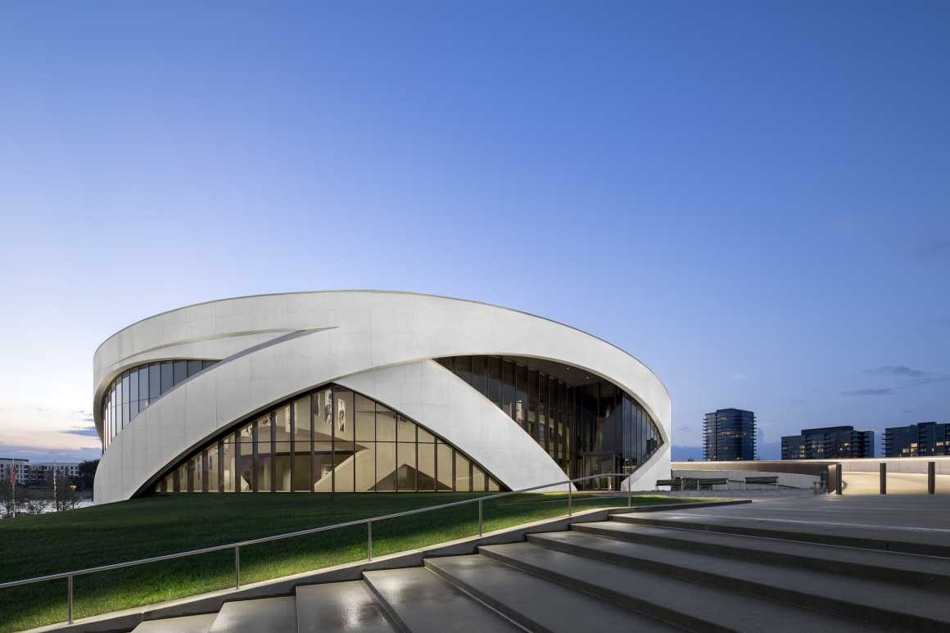
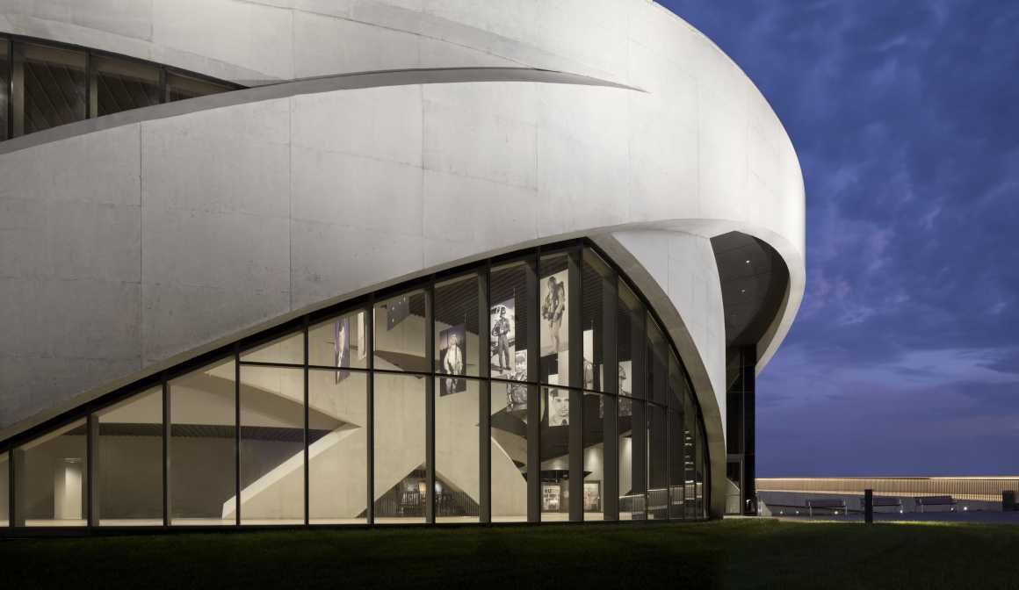
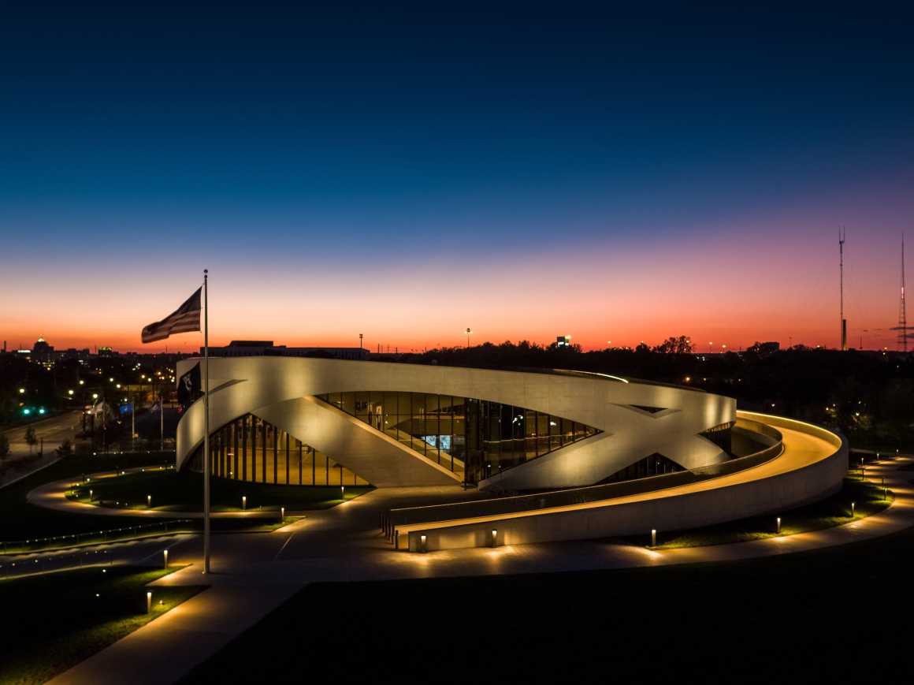
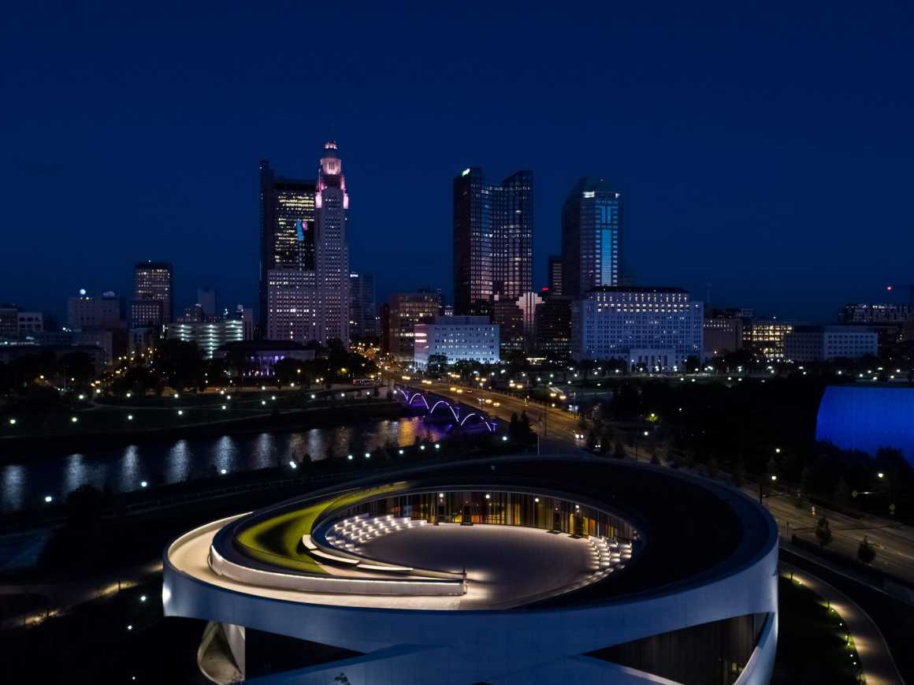
景观方设计说明 – OLIN
Project description by OLIN
国家退伍军人纪念博物馆是一座纪念阵亡将士的纪念馆,表彰所有美国退伍军人在我们军队的每一个部门所做的贡献和牺牲。作为这一使命的延伸,由OLIN设计的景观创建了一个活着的纪念馆和圣所,以供纪念和反思。设计的核心部分是一片树林,一个榆树仪式台,这棵树自殖民时代起就一直保护着美国退伍军人及其家人,在美国的每个地区都有。这座地标构筑的灵感来自世界历史上众多文化中的神圣之林,它们通常都象征着一片神圣的土地。
The National Veterans Memorial & Museum is a monument to honor the fallen and recognize the service and sacrifice made by all United States veterans in every branch of our military. As an extension of this mission, its landscape, designed by OLIN, creates a living memorial and sanctuary for visitors for remembrance and reflection. The central component of the design is a grove of trees, a ceremonial stand of Elms, a tree that has sheltered returning American veterans and their families since colonial times and in every region of the country. This landmark is inspired by the sacred groves found in a multitude of cultures throughout world history that always signified a hallowed ground.
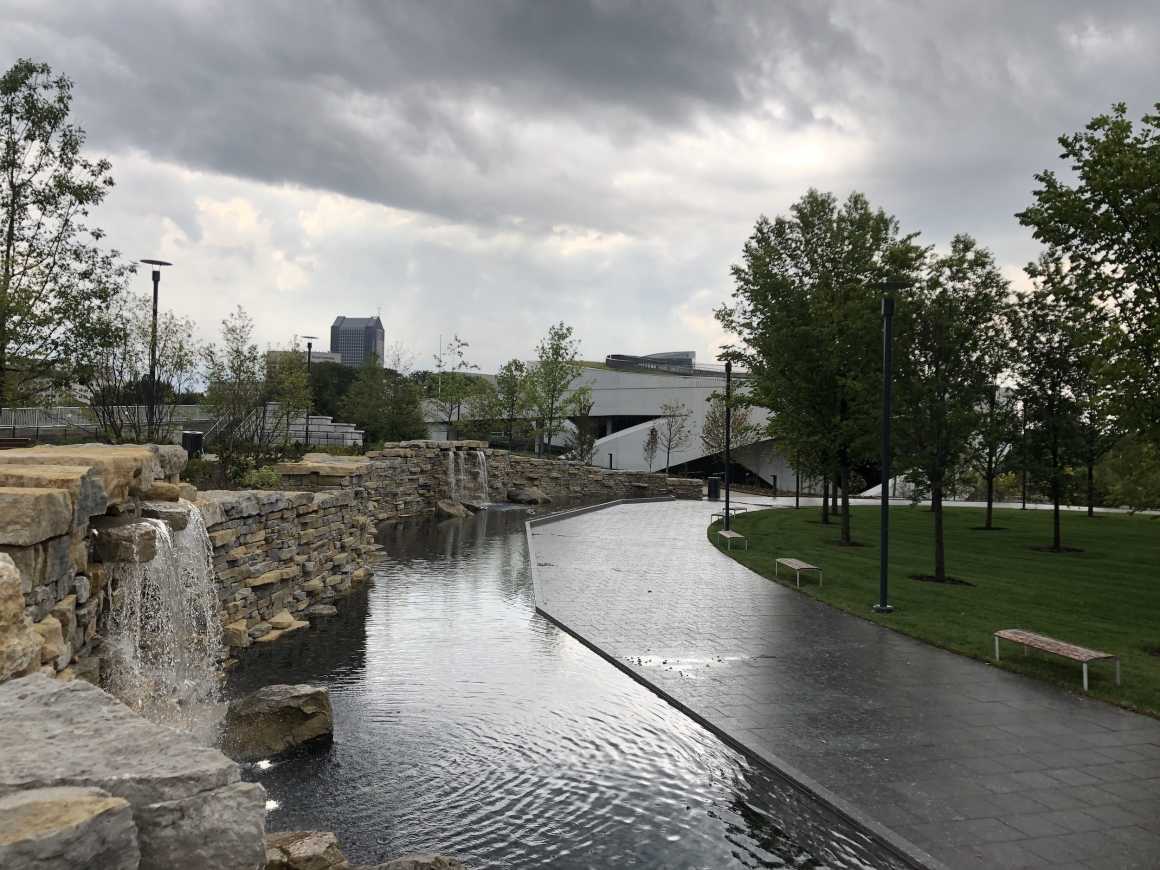
东边的小树林被一堵近350英尺长的当地天然石灰岩墙所包围,这堵墙唤起了附近Hocking Hills的地质特征,创造出了层叠的水元素和一个装满河石的水池。堵墙象征着国家的根本力量和我们的座右铭“合众为一”(Pluribus Unum),即我们在共同行动时比在单独行动时更强大,它提醒我们所有武装部队的承诺所体现的团队精神。随着时间的推移,水被所有的信仰理解为生命和精神更新的源泉,正如水池和瀑布所代表的,它强调了这个地方的和平和治愈性。
Enclosing the grove on the east and evoking the geology of the nearby Hocking Hills is a nearly 350-foot-long locally sourced natural limestone wall that creates cascading water elements and a pool filled with river stone. The wall symbolizes the underlying strength of the Nation and our motto, E Pluribus Unum, that we as citizens are stronger when we act together rather than when we act separately, a reminder of the teamwork exemplified by the commitment of all our armed forces. Throughout time water has been understood as the source of life and spiritual renewal by all faiths and, as represented by the pool and cascades, it underscores the peaceful and healing character of this place.
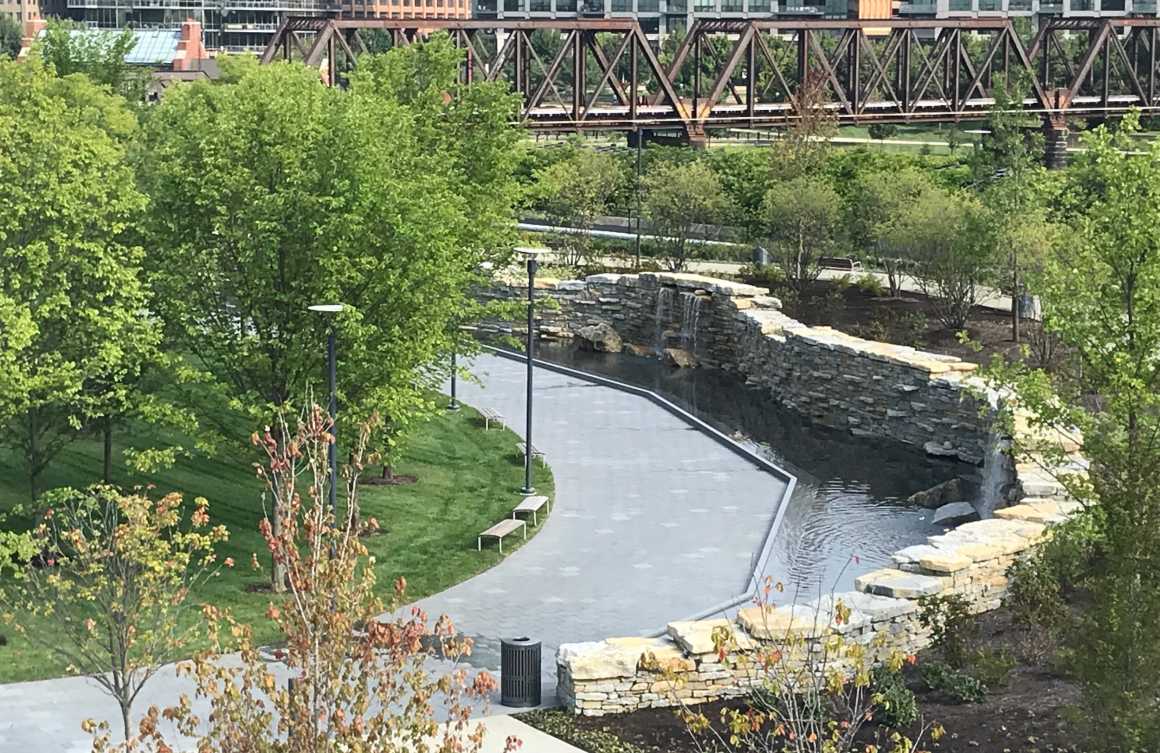
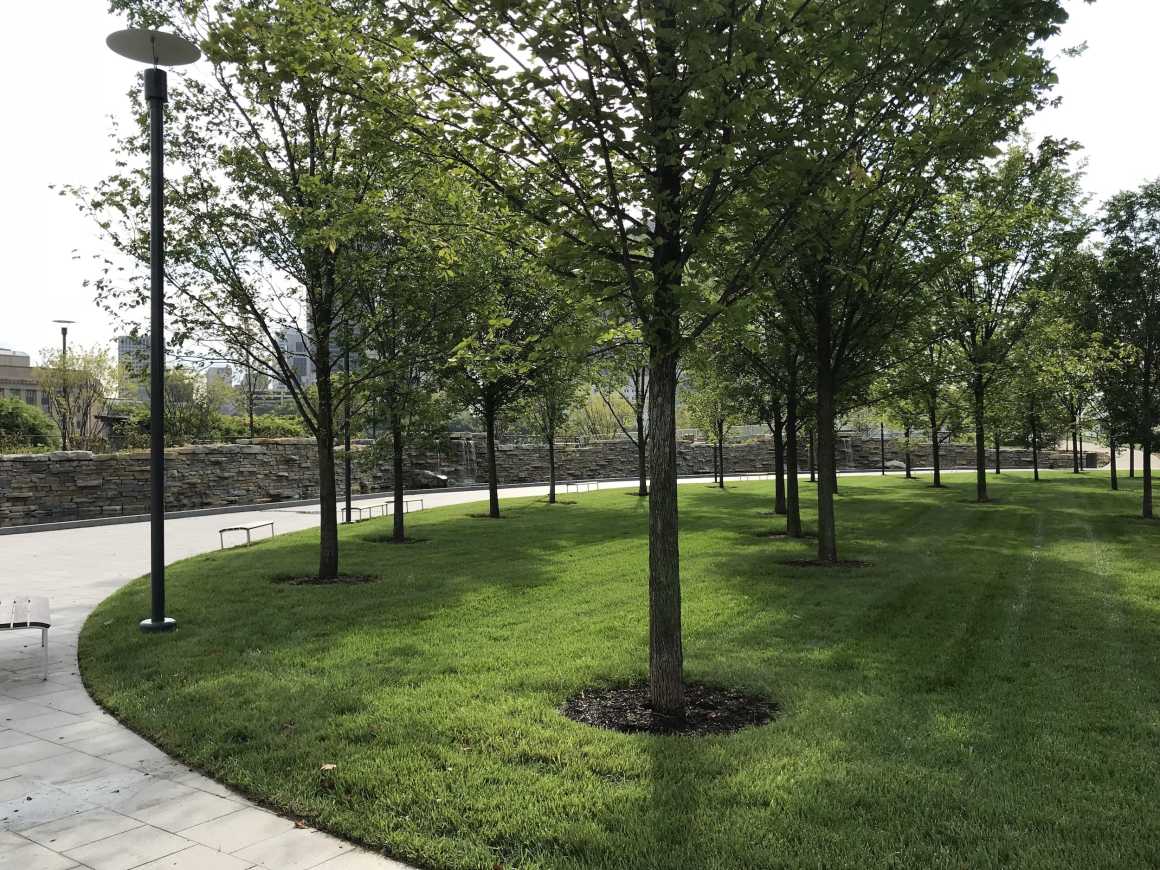
▼平面图 Master Plan
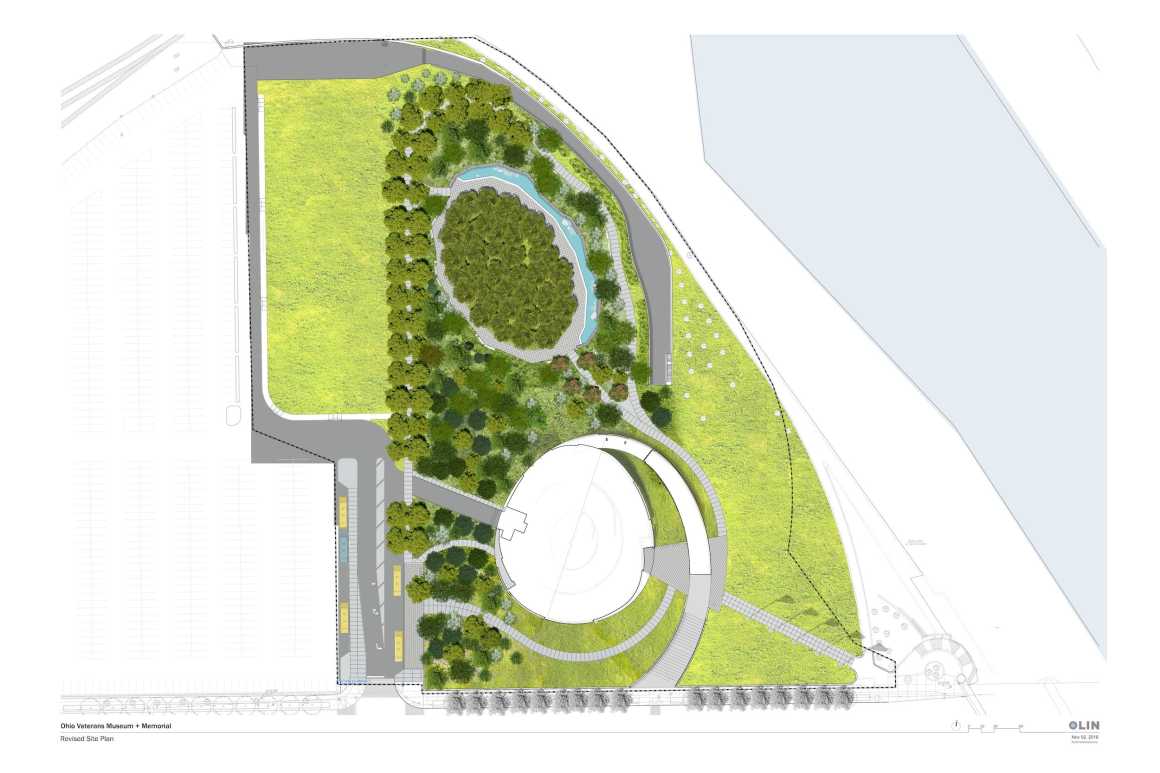
▼效果图 Render
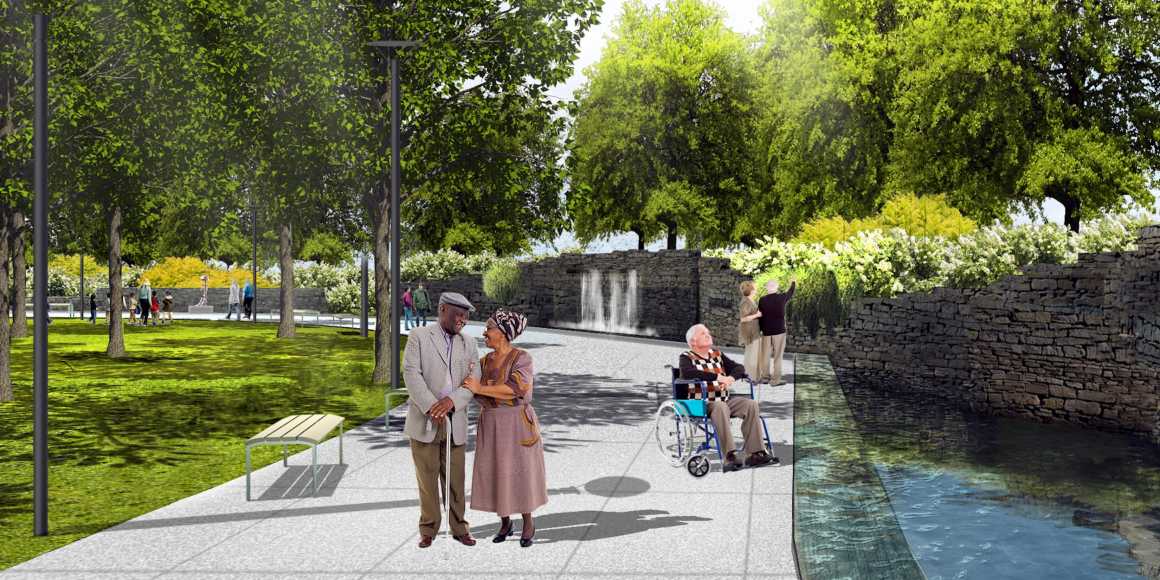
展览设计方设计说明 – Ralph Appelbaum Associates
Project description by Ralph Appelbaum Associates
Ralph Appelbaum Associates (RAA)的任务是根据退伍军人咨询委员会提出的一系列目标制定解说计划、展览概念、建筑协调、展览设计和媒体制作:向退伍军人致敬、激励人们服务、连接平民和退伍军人、教育游客和年轻人。
Ralph Appelbaum Associates (raa) was tasked with developing the interpretive plan, exhibit concept, architectural coordination, exhibition design, and media production based upon a set of goals expressed by the Veterans Advisory Committee: Honor the veterans、Inspire people to serve、Connect civilians and veterans Educate visitors and young people.
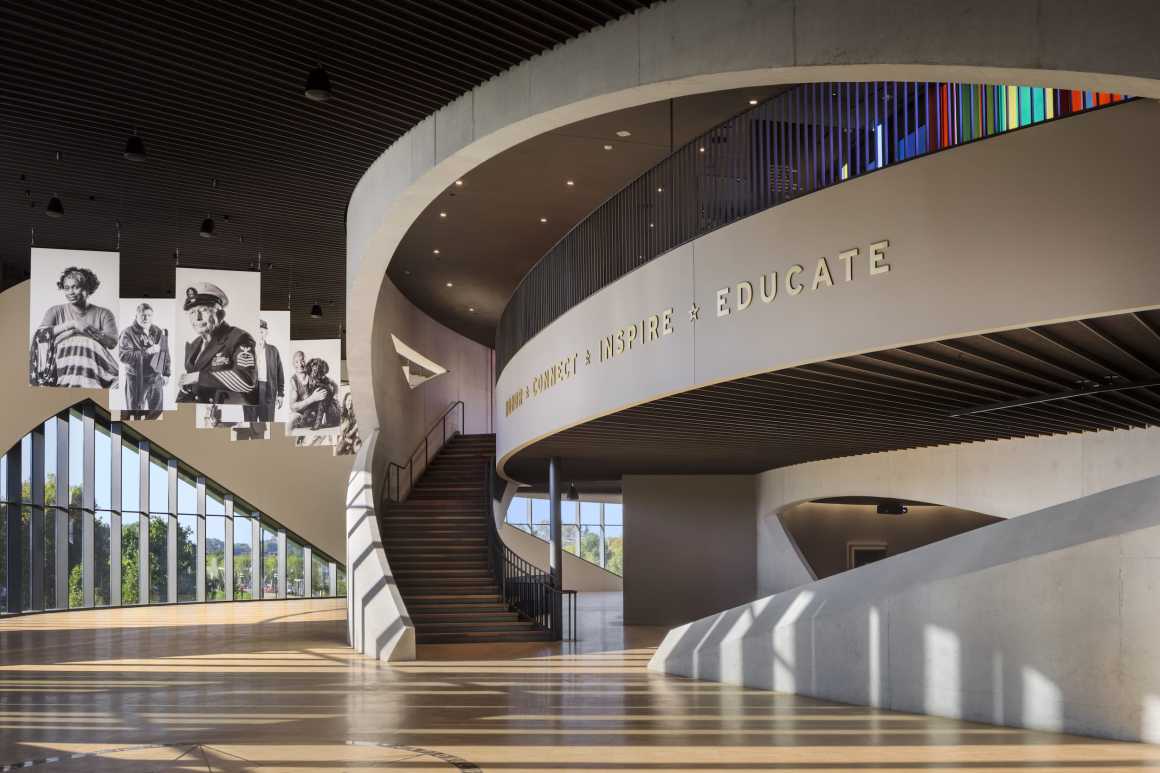
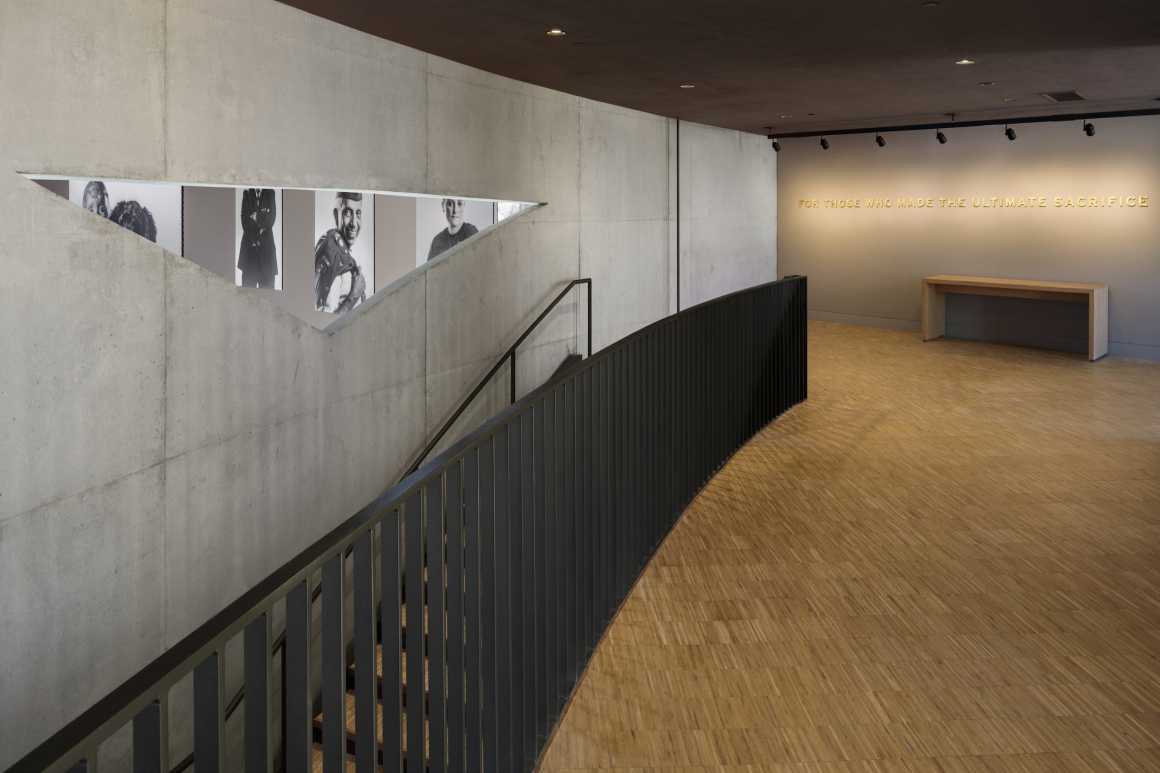
RAA的愿景是为退伍军人及其家人的故事建立一个存储库,同时让非退伍军人参与到这些故事中所揭示的人类普世价值和斗争中来。在项目开始时,RAA设计团队与各种退伍军人及其家庭成员进行了一次广泛的倾听之旅。RAA还咨询了俄亥俄州和全国的学者、作家和历史学家。
RAA’s vision was to create a repository for the stories of veterans and their families while also engaging non- veterans to connect to the universal human values and struggles revealed in these stories. At the start of the project, the raa design team embarked on a wide- ranging listening tour with various groups of veterans and family members. RAA also consulted with scholars, writers, and historians in Ohio, and, nationally.
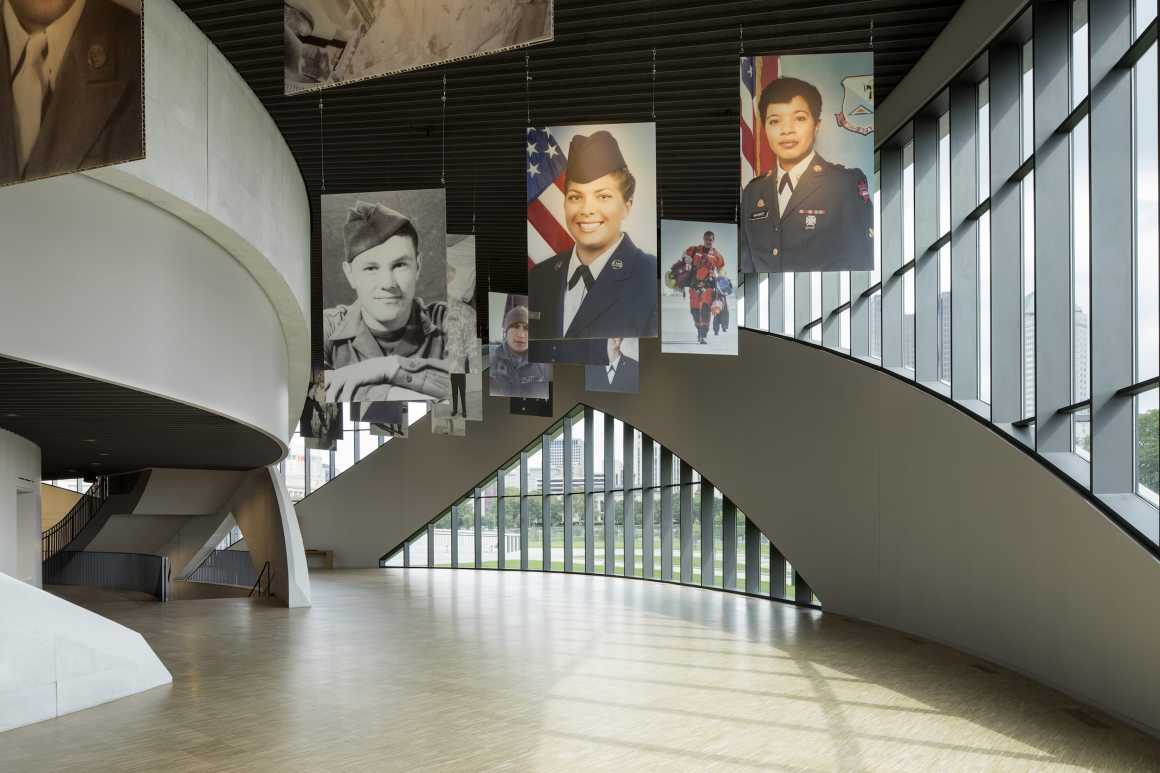
展览和媒体不仅仅是构思如何结合重大战争和冲突年表来讲述退伍军人的经历,而且是为了激励参观者在其广义意义上思考服务的意义,并强调那些参与的公民和曾经参与人员的鼓舞人心的品质。
The exhibits and media were conceived to not just tell the veterans experience in conjunction with a chronology
of major wars and conflicts, but to motivate visitors to reflect on the meaning of service in its broadest sense and to highlight the inspiring qualities and civic engagement of those in service and post-service.
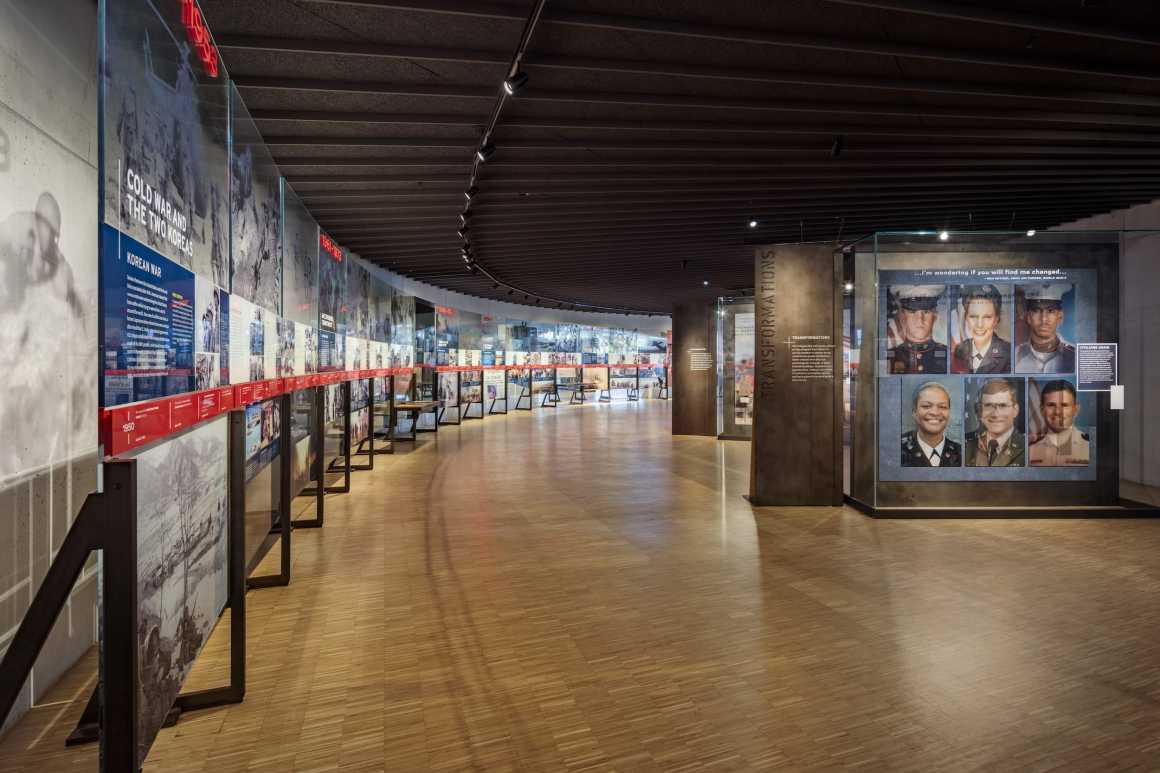
展览设计与博物馆的建筑共同创造了一个叙事弧。故事情节分几个阶段发展:接到服役通知后离家;正在服役;返家;成为老兵。展览序列由钢框架结构组成,每个钢架结构都由大比例的图片固定,这些图片传达了服役人员的旅程,反映了个别退伍军人的个人经历。
A narrative arc was created in synergy with the museum’s architecture. The storyline evolves in phases: Leaving home to answer the call; Being in service; Returning; Becoming a veteran. The exhibit sequence consists of steel-framed structures, each anchored by large-scale images and quotes that convey the service member’s journey and artifacts that reflect personal experiences of individual veterans.

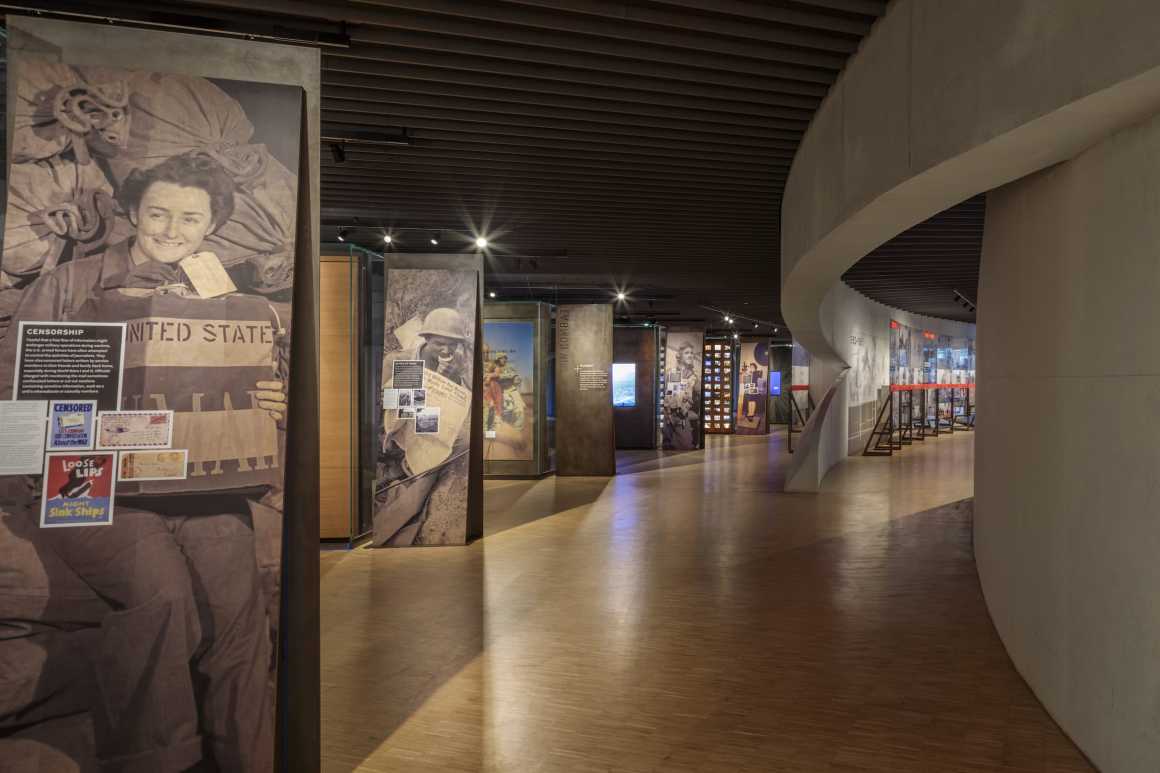
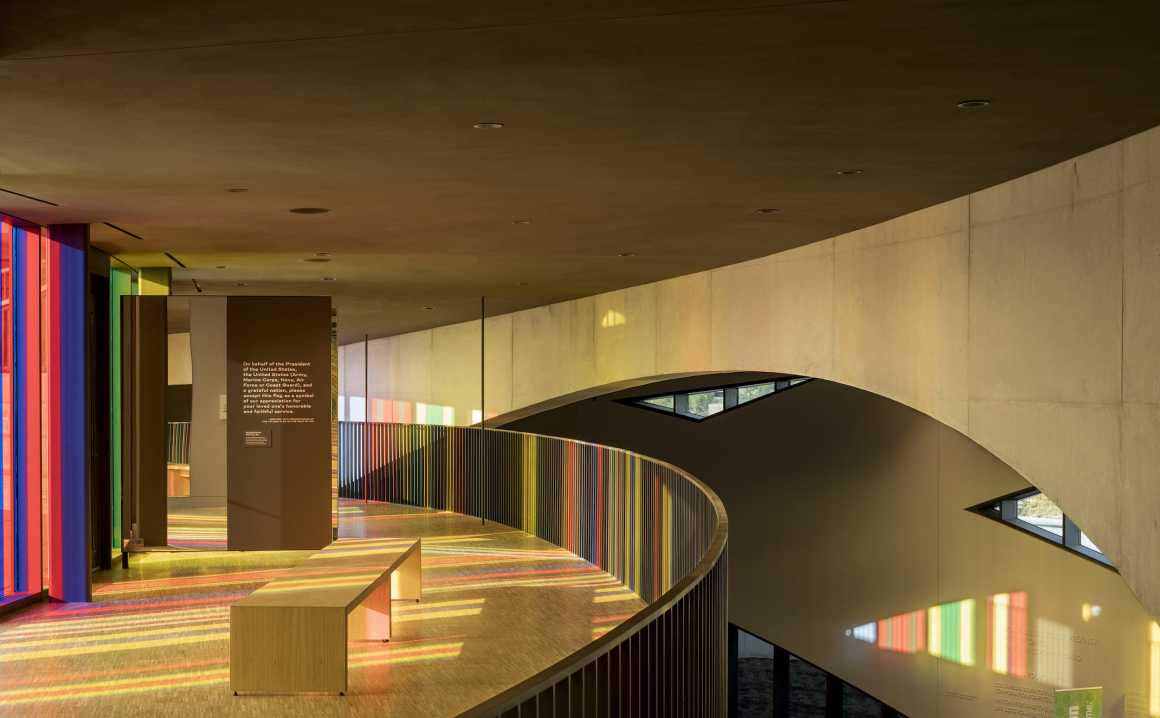
地点:美国俄亥俄州哥伦布市
所有者:国家退伍军人纪念博物馆
状态:2018完成
Allied Works项目团队成员:创始人Brad Cloepfil、负责人Kyle Lommen、项目负责人Chelsea Grassinger、项目建筑师Nathan Hamilton、Chris Brown、Kyle Caldwell、Rachel Schopmeyer、Alexis Kurland、Luciana Varkulja、Jared Abraham
RAA项目团队成员:RAA负责人Ralph Appelbaum、RAA负责人Christopher Miceli、项目总监Rick Sobel、项目总监Mary Beth Byrne、口译策划和内容开发Christiaan Kuypers、美术总监和高级平面设计师Grit Vltavsky、
项目经理Rachel Gershman、Content Developer Megan Kerman、资深平面设计师Jesen Tanadi、平面设计师Carlin Wragg、 RAA传媒总监
OLIN团队关键成员:OLIN合伙人Hallie Boyce、合伙人Laurie Olin、项目经理Les Bishop、可视化工具Chris Landau
Location: Columbus, OH
Owner: National Veterans Memorial & Museum
Status: Completed 2018
Allied Works Project Team for NVMM:
Brad Cloepfil, Founding Principal
Kyle Lommen, Principal in Charge
Chelsea Grassinger, Project Lead
Nathan Hamilton, Project Architect
Chris Brown
Kyle Caldwell
Rachel Schopmeyer
Alexis Kurland
Luciana Varkulja
Jared Abraham
RAA Project Team for NVMM:
Ralph Appelbaum, Principal Christopher Miceli,
Project Director
Rick Sobel,
Project Director
Mary Beth Byrne,
Interpretive Planner, Content Developer
Christiaan Kuypers,
Art Director, Senior Graphic Designer
Grit Vltavsky, Project Manager
Rachel Gershman, Content Developer Megan Kerman, Senior Graphic Designer Jesen Tanadi, Graphic Designer
Carlin Wragg, Director, RAA Media
OLIN Project Team for NVMM:
Key Team Members
Hallie Boyce, Partner
Laurie Olin, Partner
Les Bishop, Project Manager
Chris Landau, Visualizer
更多 Read more about: Resnicow and Associates


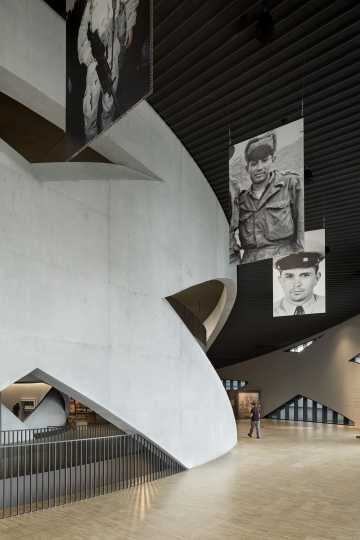
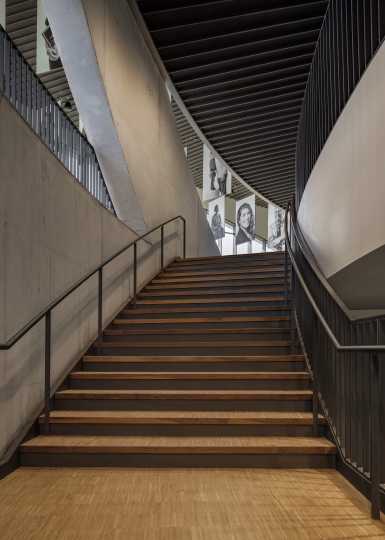


0 Comments