本文由 Wespi de Meuron Romeo architects 授权mooool发表,欢迎转发,禁止以mooool编辑版本转载。
Thanks Wespi de Meuron Romeo architects for authorizing the publication of the project on mooool, Text description provided by Wespi de Meuron Romeo architects.
Wespi de Meuron Romeo architects:这是一个从自然斜坡地形中缓缓而起,直接与道路相接的简单切割混凝土块建筑。你可以看到,直接作为停车空间的屋顶;被小巷引导着来到入口的参观者;木门正后方的入口庭院,一切似乎都是那么的刚刚好。
Wespi de Meuron Romeo architects:A simply cut monolith in washed concrete, which is docked directly to the road, rises from the natural topography of the slope. Two cars are parked almost directly on the roof. The visitor is guided down along a linear alleyway to the entrance door. An entrance courtyard is located directly behind the wooden entrance gate.
▼筑于斜坡的混凝土方块建筑,以屋顶作为停车空间 A concrete block built on a slope with a roof as a parking space.
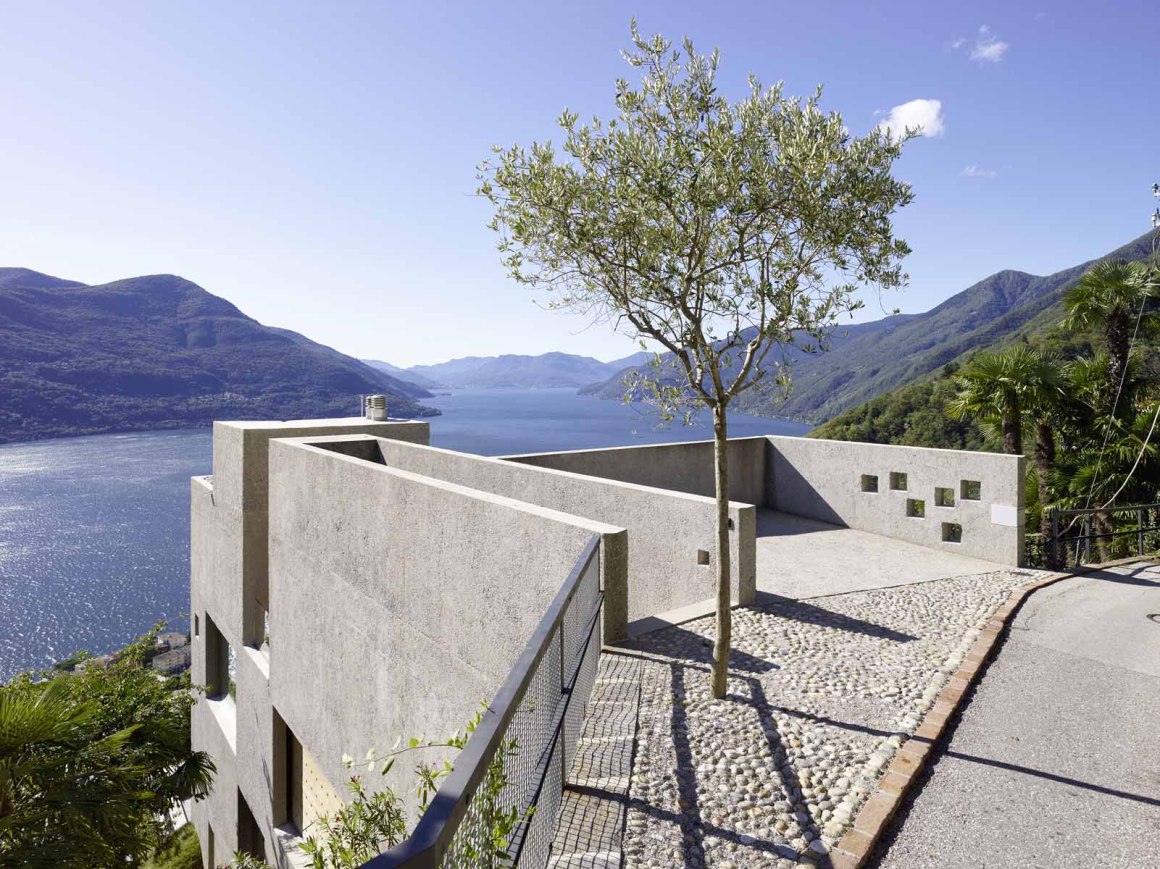
▼从屋顶进入台阶小巷来到住宅入口,推开木门即为入口庭院 From the roof along a linear alleyway to the entrance door, The entrance courtyard is located directly behind the wooden entrance gate.
穿过庭院,随即进入顶层的房子,接待你的会是厨房里的一张长餐桌和一个敞开的壁炉,而当你反应过来已身处其中时,整个空间已然向周围的“Lago Maggiore”和山景张开了怀抱。
Across this courtyard one enters the house on the top floor and will be received by the kitchen with a long dining table and an open fireplace. Already when entering, the room open itself to the landscape, the “Lago Maggiore” and the mountains.
▼穿过庭院来到餐厅 Across this courtyard one enters the house on the top floor.
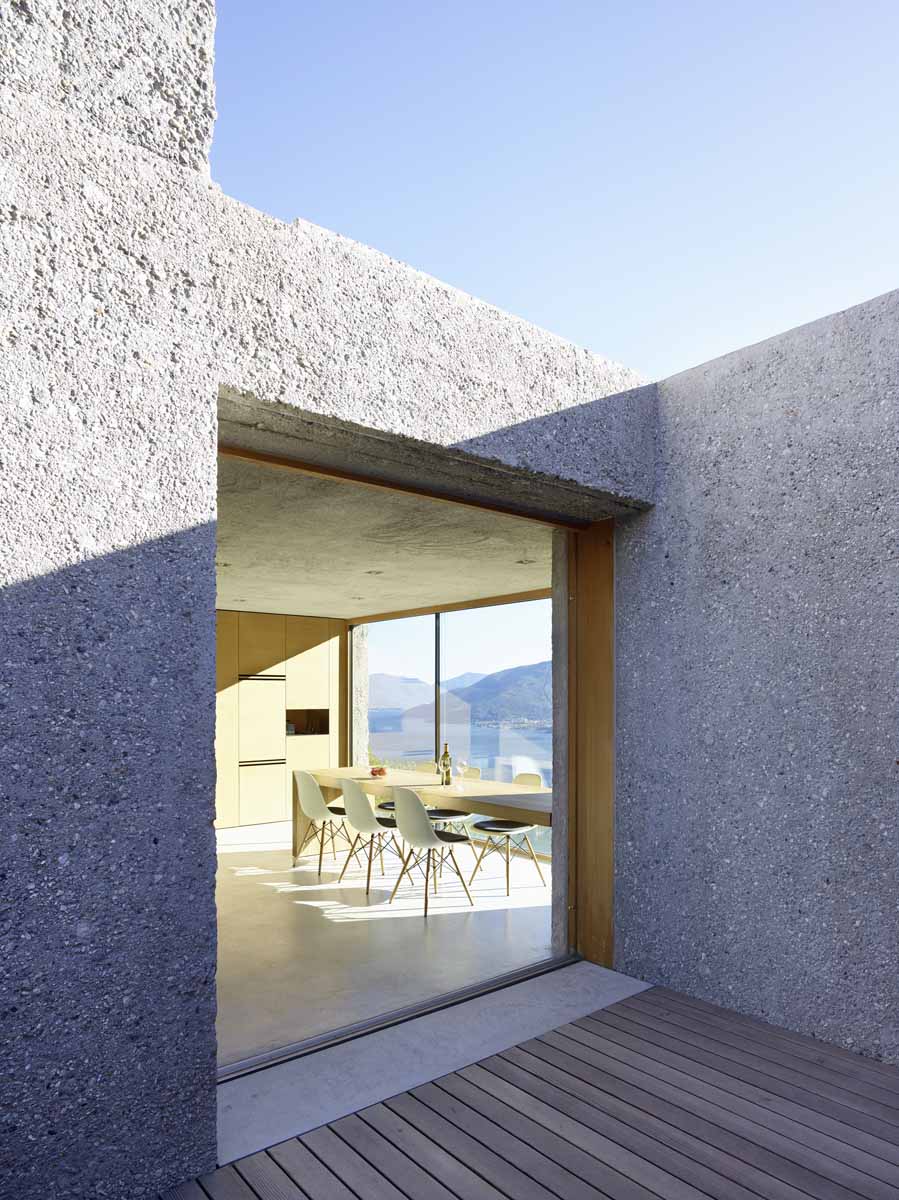
▼餐厅和客厅都使用了玻璃材料面向景观开放 The room open itself to the landscape by using glass
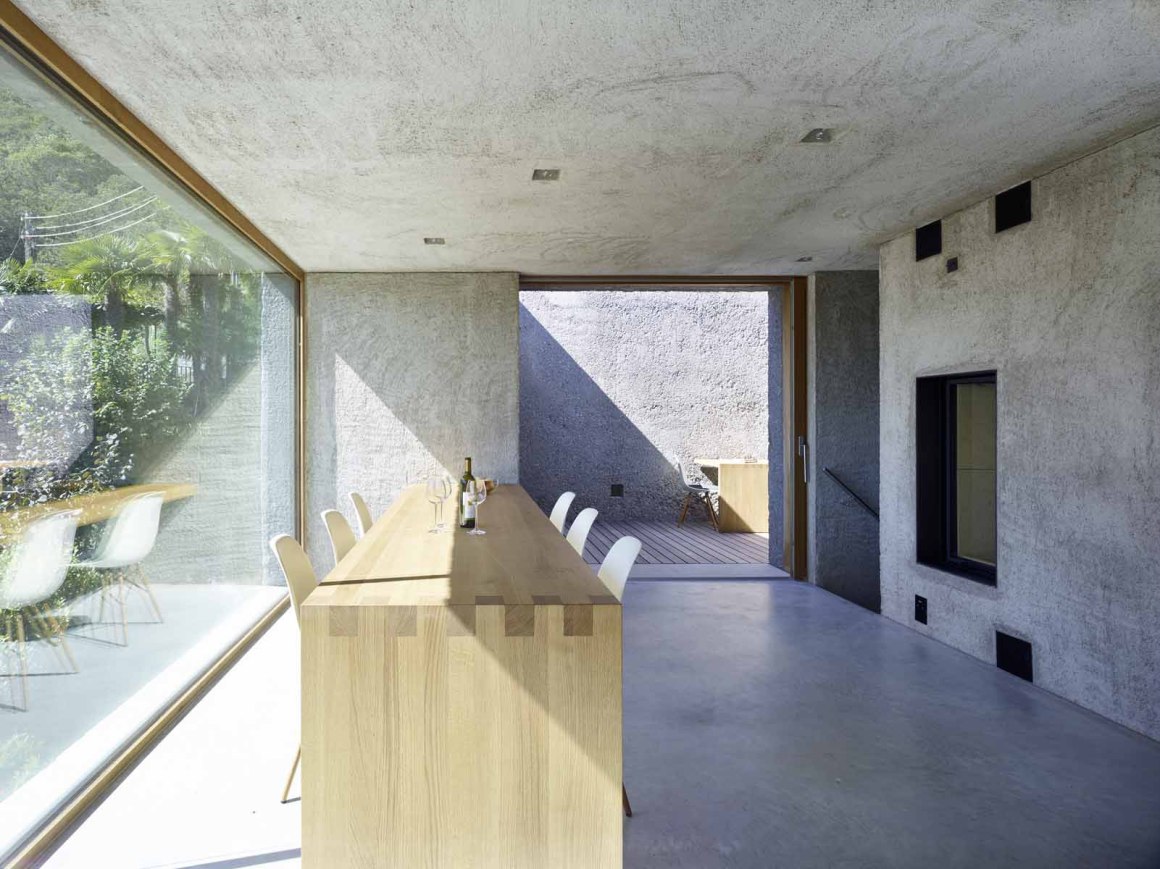
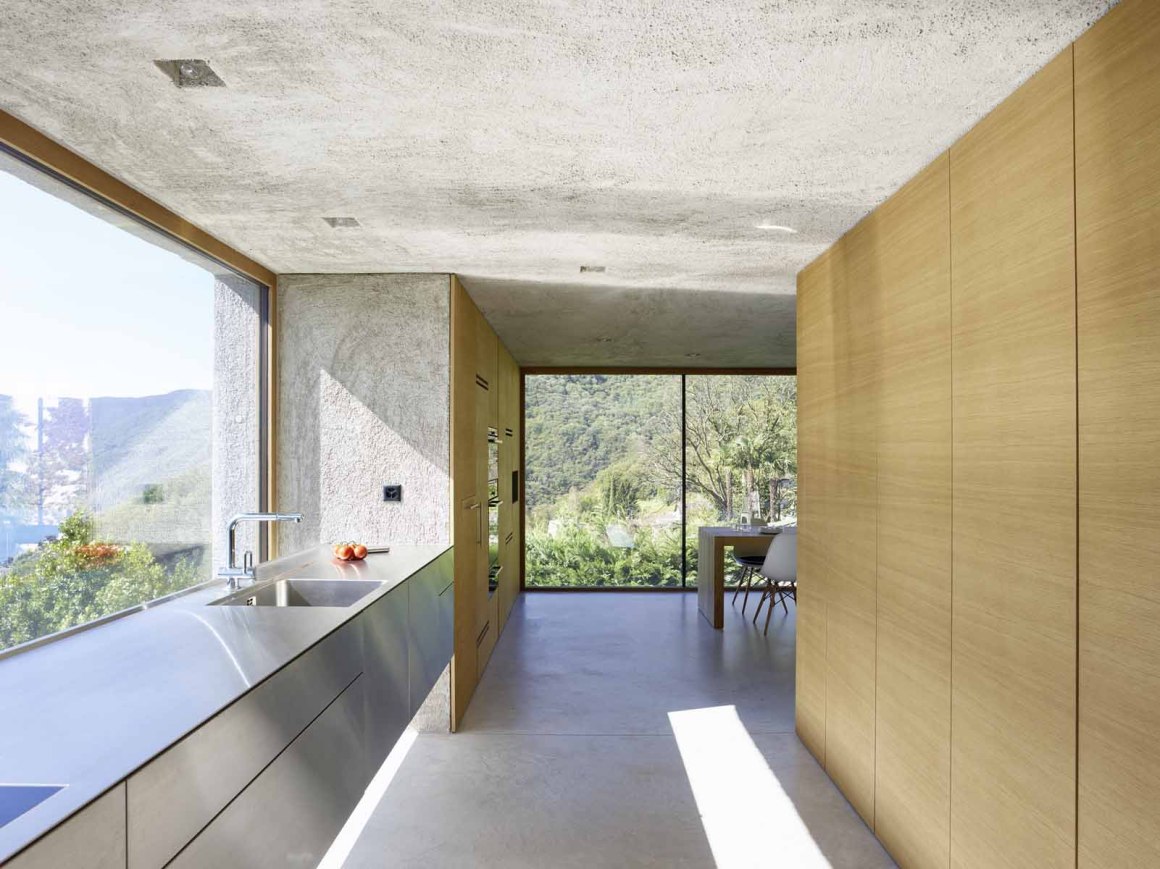

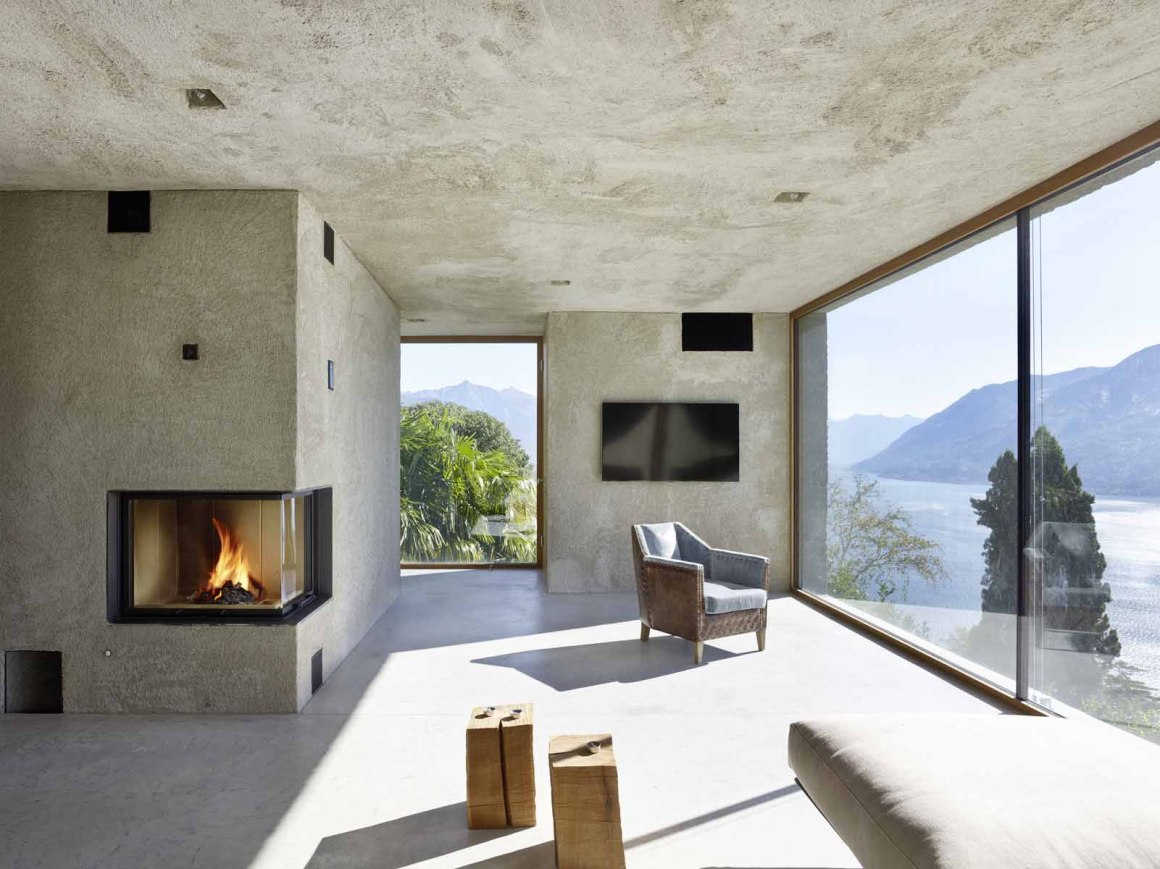
入口大门和朝向庭院的玻璃可以完全推入墙内,这样在夏天的时候,室外和室内空间就可以完全融合在一起了。内部设置的电梯和楼梯都通向较低的楼层。
The entrance door and the glass front to the court can completely be shift into the wall, so that the outside and the interior space flows together in the summertime. Lift and staircase lead to the lower floors.
▼玻璃门都可完全推入墙内,达到内外连通的目的 The glass front to the court can completely be shift into the wall, so that the outside and the interior space flows together in the summertime.

下方楼层是扩展生活区,有客厅、壁炉、图书馆和电视,还有一个带顶的户外露台和一个宽敞的庭院,庭院由天然石料铺就而成,另有两棵橄榄树和一个小水景。与此同时,我们设立了宽阔的开口使其连通庭院和外部,如此,外内之间,以及景观和建筑都形成一个统一的整体。内部与庭院相连,就像庭院与景观相连一样,它们共同创造了令人赞叹的景色。该庭院的两扇木门也可关闭起来,为用户创造隐私。
At the floor beneath is located the additional living area, with living room, fireplace, library and TV, as well as a covered outdoor terrace and a generous courtyard with natural stone pavement, two olive trees and a fountain. Means wide openings to the court and to the outside, exterior and Interior, landscape and architecture forms a unity. The inside participates to the court, like the court participates to the landscape, offering spectacular views. The court can be closed by two wooden gates, which generate a secure feeling.
▼庭院由天然石料铺就而成,另有两棵橄榄树和一个小水景 The generous courtyard with natural stone pavement, two olive trees and a fountain.
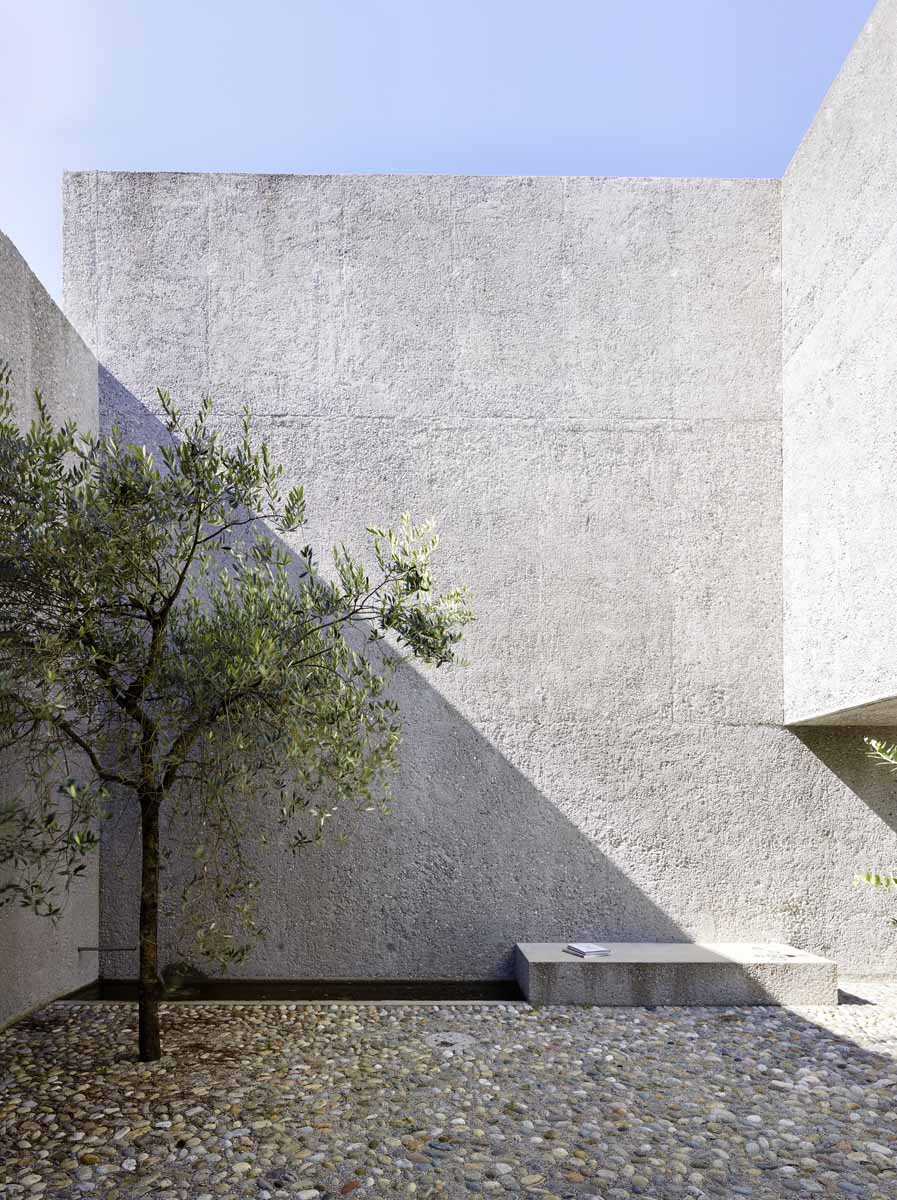
▼庭院的两扇木门也可关闭,为用户创造隐私 The court can be closed by two wooden gates, which generate a secure feeling.
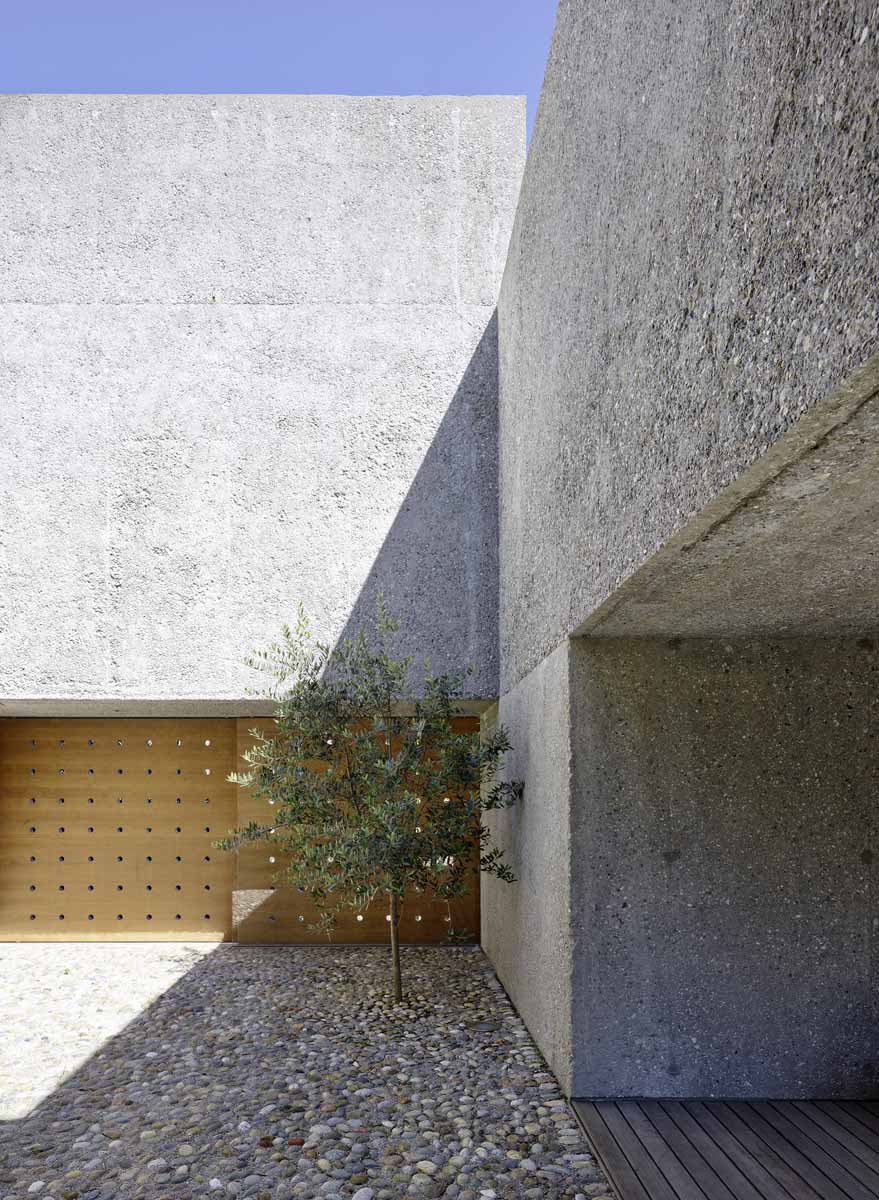
这个庭院作为房子的中心,集合不同的道路交汇于此,宛如一个历史悠久的古村。庭院两边的走道和楼梯可通向花园大露台,露台上并设有游泳池和户外厨房。
This court becomes the heart of the house; different paths join together here, like in a historic village. On both sides of the court walkways and stairs lead down to the large garden terrace with swimming pool and outdoor kitchen.
▼花园大露台设有游泳池和户外厨房 The large garden terrace with swimming pool and outdoor kitchen.
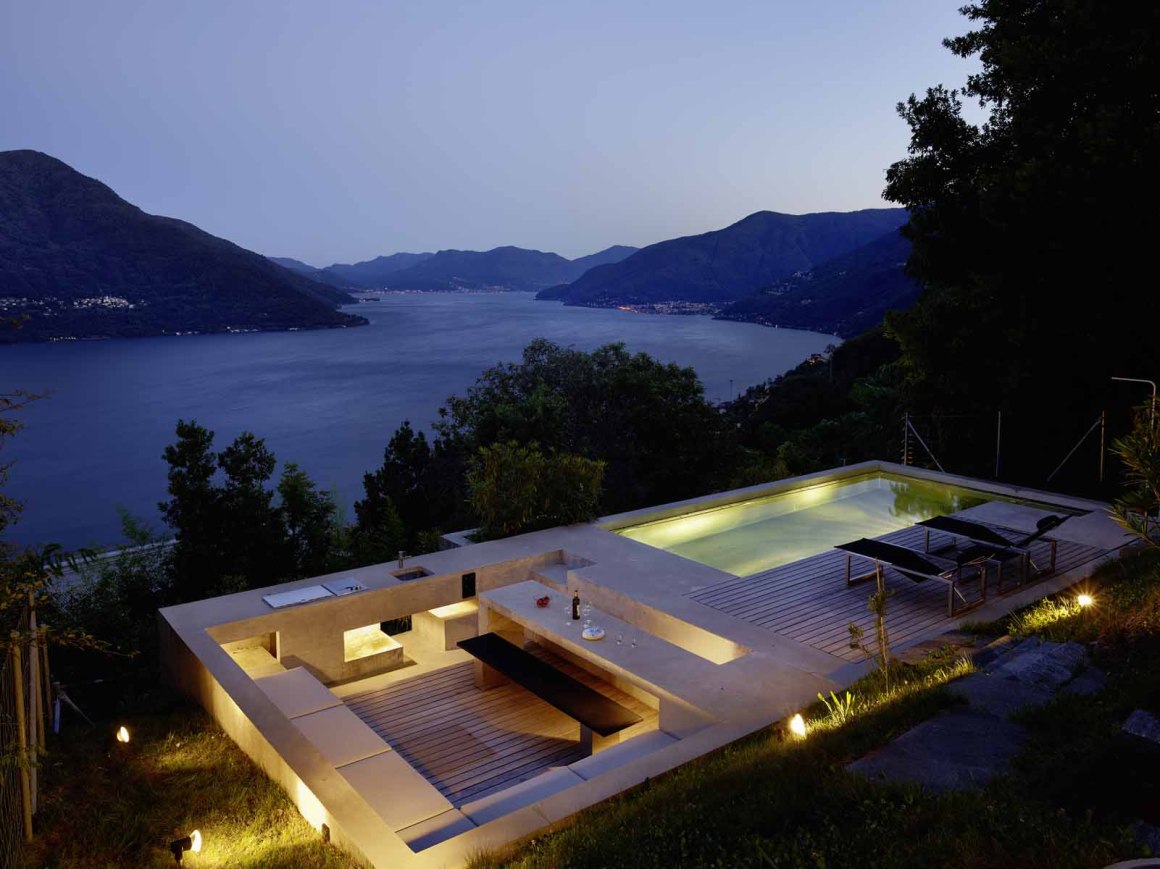
房子较低的两层设有三间卧室和浴室,以及健身房和桑拿房,它们也有通过适当的出口连接到外部的花园和游泳池。
On the two lower floors of the house are placed three bedrooms and the baths, as well as fitness room and a sauna; they are also connected to the garden and swimming pool by appropriate exits.
▼卧室和浴室都有直接连通花园露台的入口 The bedrooms and the baths are also connected to the garden and swimming pool by appropriate exits.
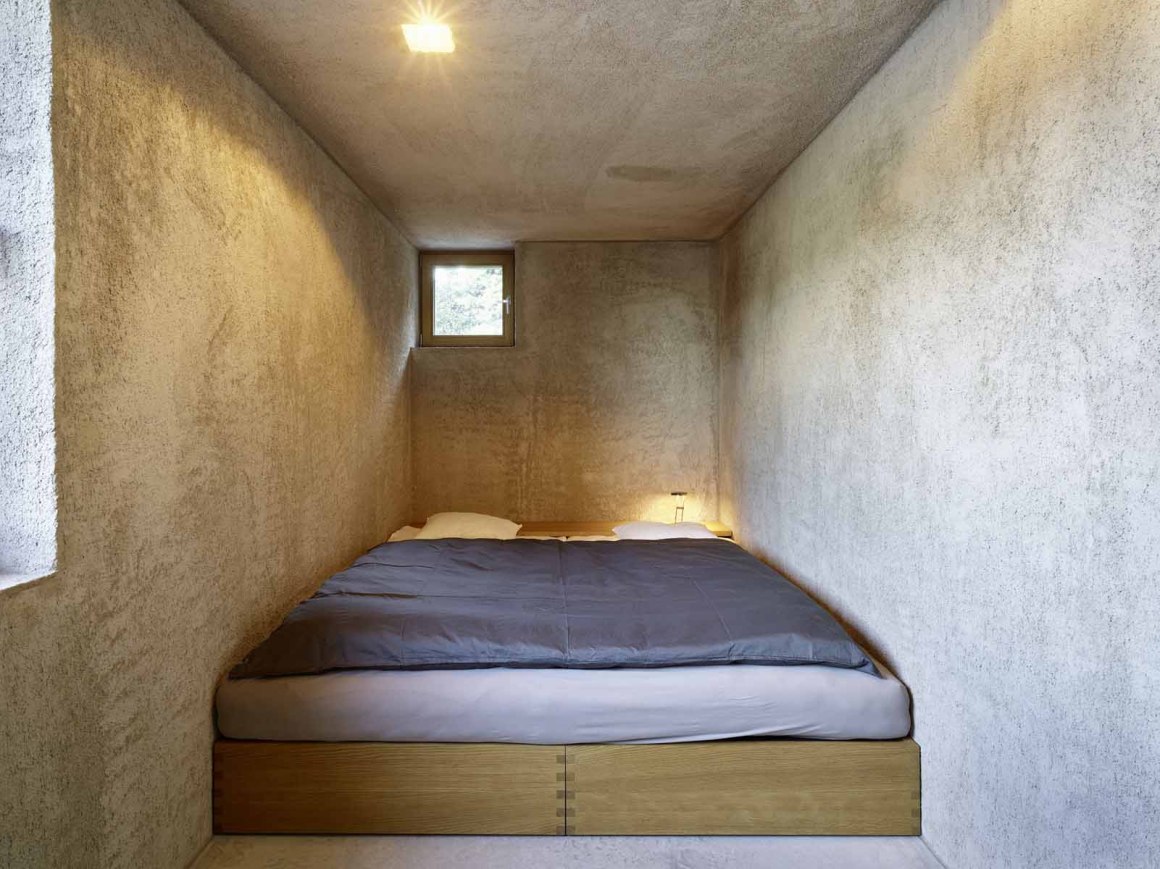
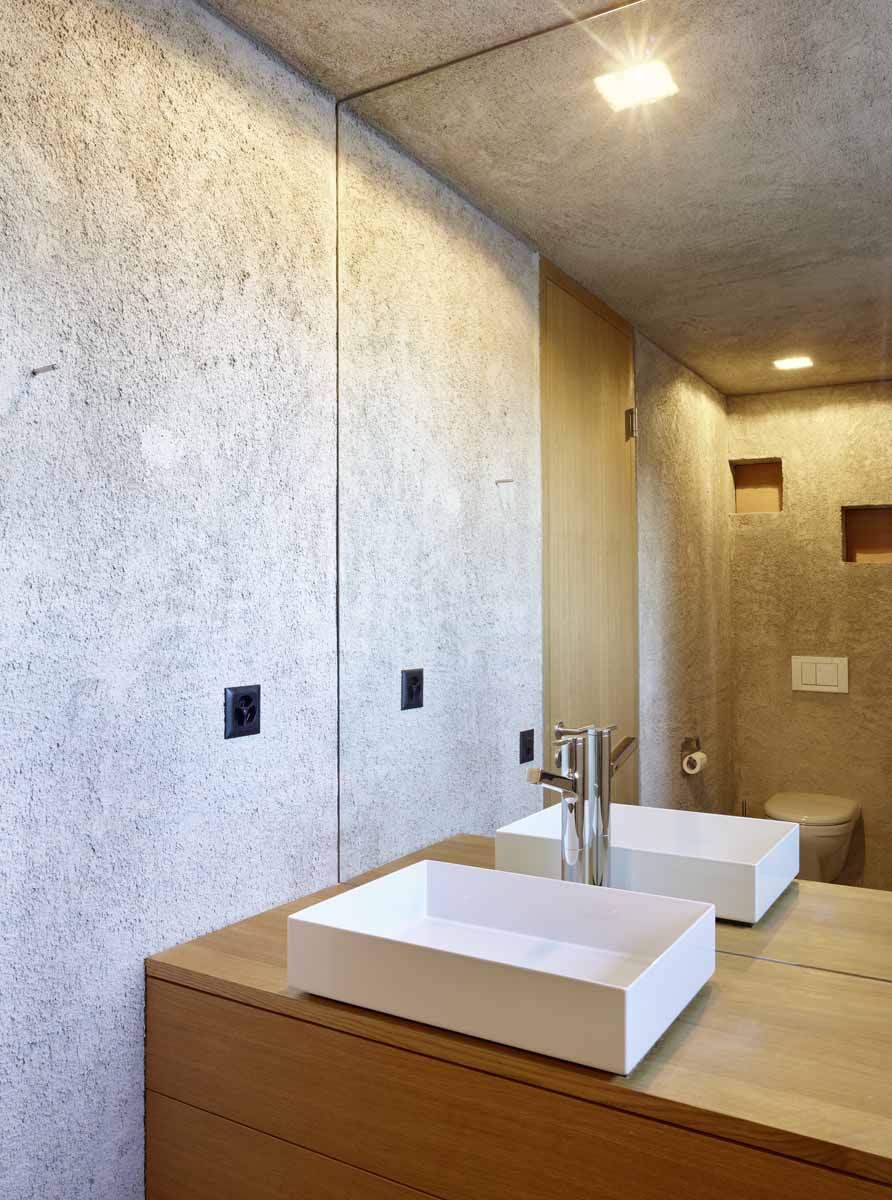
这种空间多样性的设计、内部和外部空间之间的复杂关系以及多样的路径选择,为用户创造了一种古村落般的体验感。
Due to its spatial diversity, complex relationships between interior and exterior spaces, diverse path choice, this house can be experienced like a historic village.
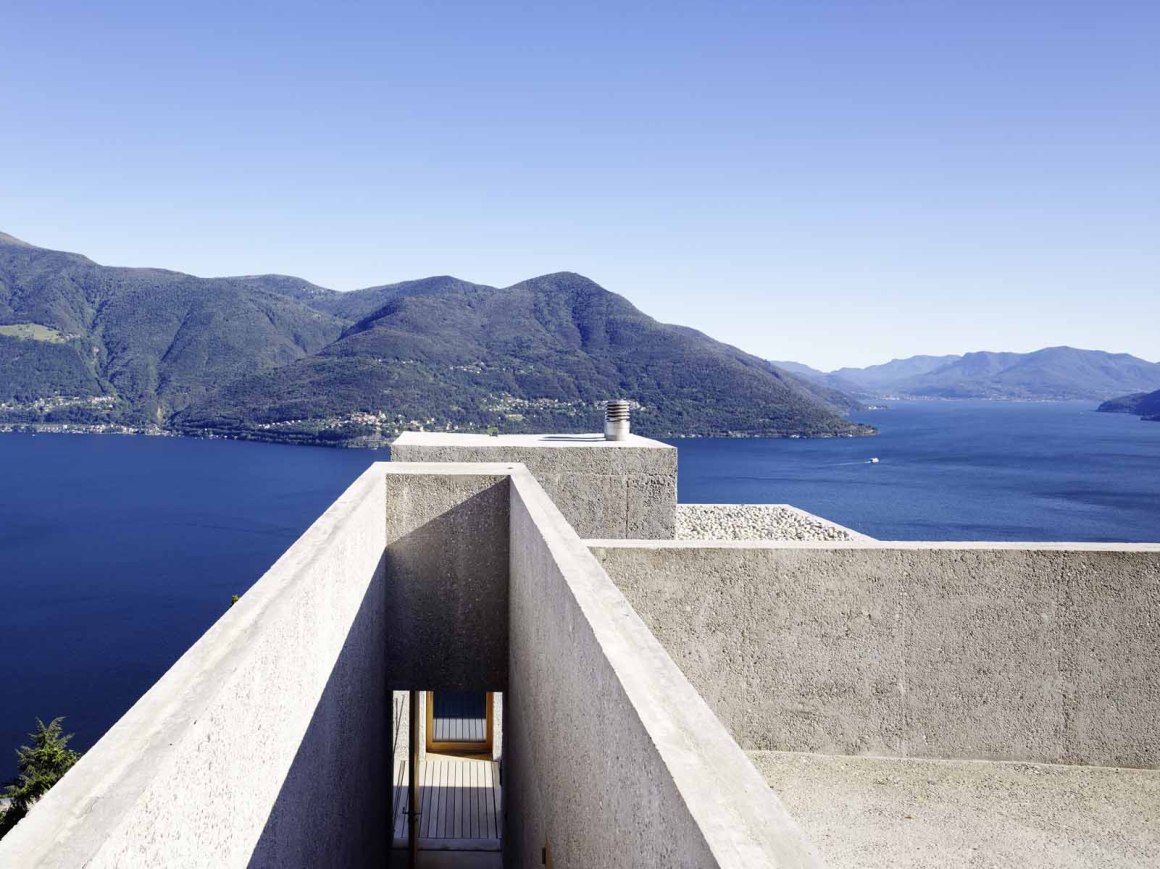
▼住宅各层平面图 Plans
▼住宅东&西立面图 East & West Elevations
▼住宅南立面&剖面图 South Elevation & Section

建筑公司:Wespi de Meuron Romeo architects
公司网址:www.wdmra.ch
联系邮箱:info@wdmra.ch
委托:私人
完成:2013年秋
地点:瑞士 布里萨戈6614
占地面积:631平方米
居住面积:190平方米
合作者:
建筑监理:Roberto La Rocca Architekt, 6648 Minusio
工程:Pedrazzini Guidotti Sagl, 6900 Lugano
建筑结构:IFEC咨询公司,6802 Rivera
建筑设计:Verzeroli Elia e Figli SA, 6622 Ronco s。
木工:Steiner Schreinerei GmbH, 8586 Riedt-Erlen
窗户:Lurati & Frei SA, 6612 Ascona
图片:Hannes Henz 建筑摄影师 (联系邮箱: henz@hanneshenz.ch)
Architects: Wespi de Meuron Romeo architects
Website: www.wdmra.ch
Email: info@wdmra.ch
Commitment: private
Completion: Autumn 2013
Location: 6614 Brissago, Switzerland
Site area: 631 m2
Living floor area: 190 m2
Collaborators:
Construction supervision: Roberto La Rocca Architekt, 6648 Minusio
Engineer: Pedrazzini Guidotti Sagl, 6900 Lugano
Building physics: IFEC Consulenze SA, 6802 Rivera
Firms:
Master builder: Verzeroli Elia e Figli SA, 6622 Ronco s. A.
Carpenter: Steiner Schreinerei GmbH, 8586 Riedt-Erlen
Windows: Lurati & Frei SA, 6612 Ascona
Pictures: Hannes Henz, architecture photographer (e-mail: henz@hanneshenz.ch)
更多 Read more about: Wespi de Meuron Romeo architects


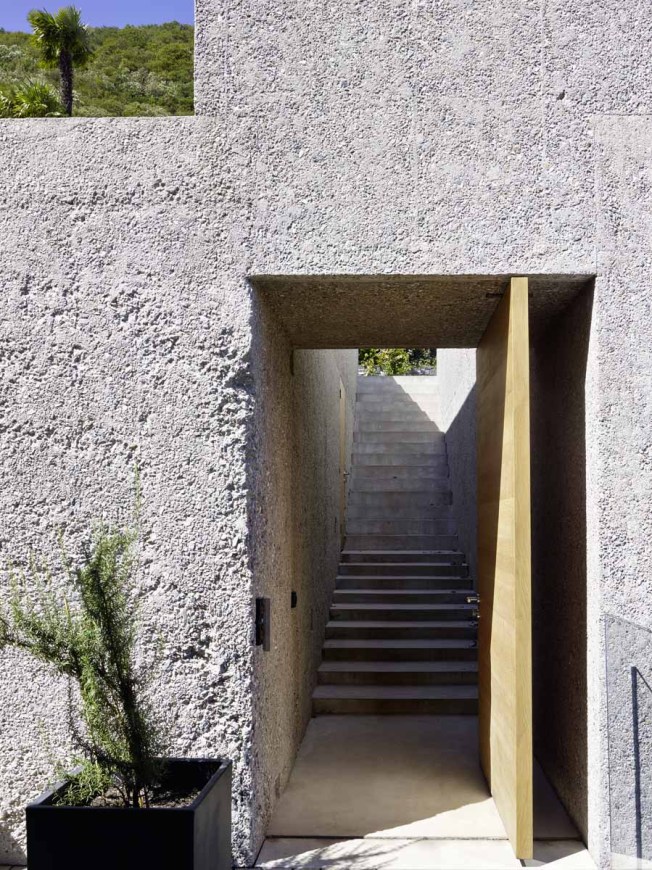
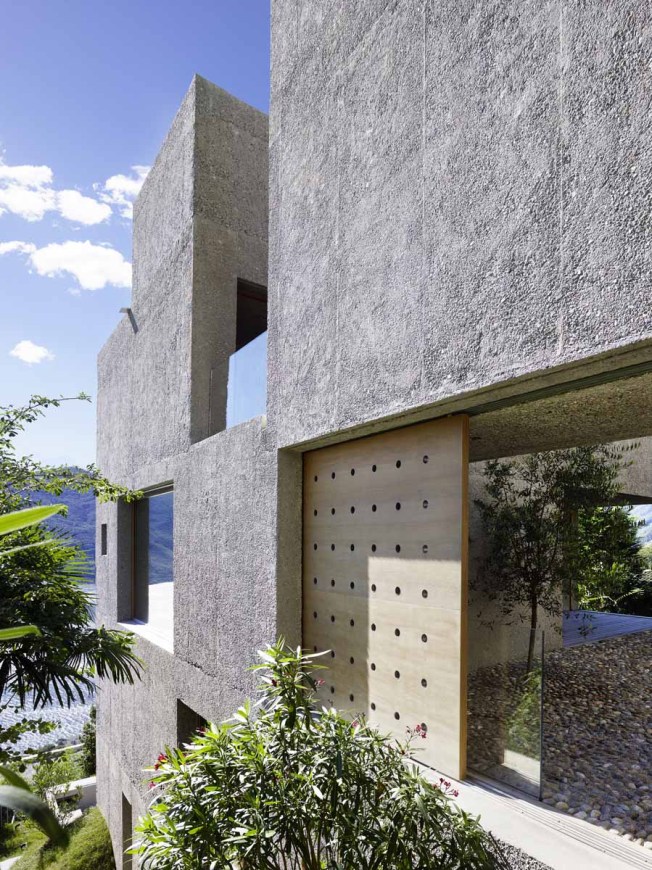
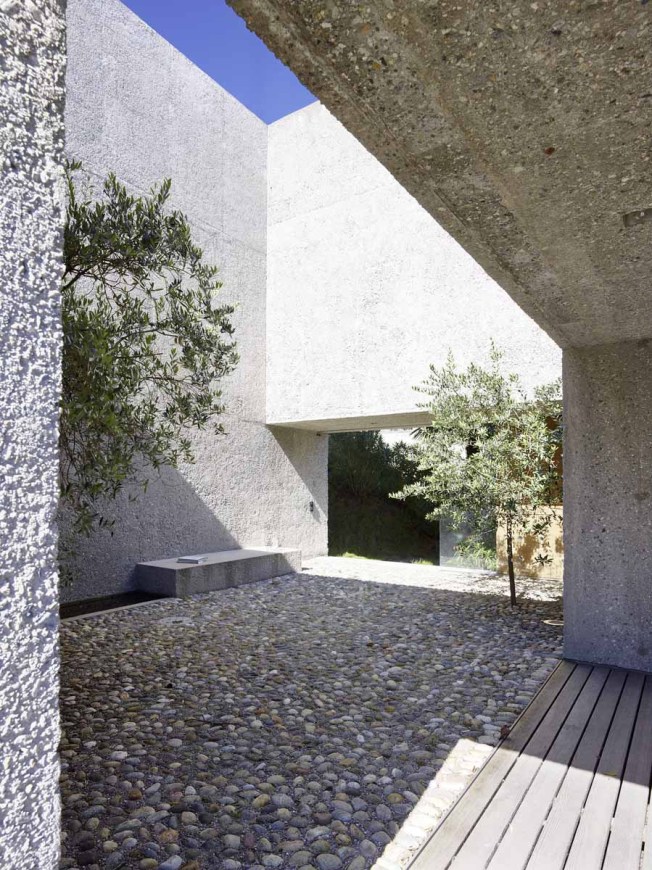
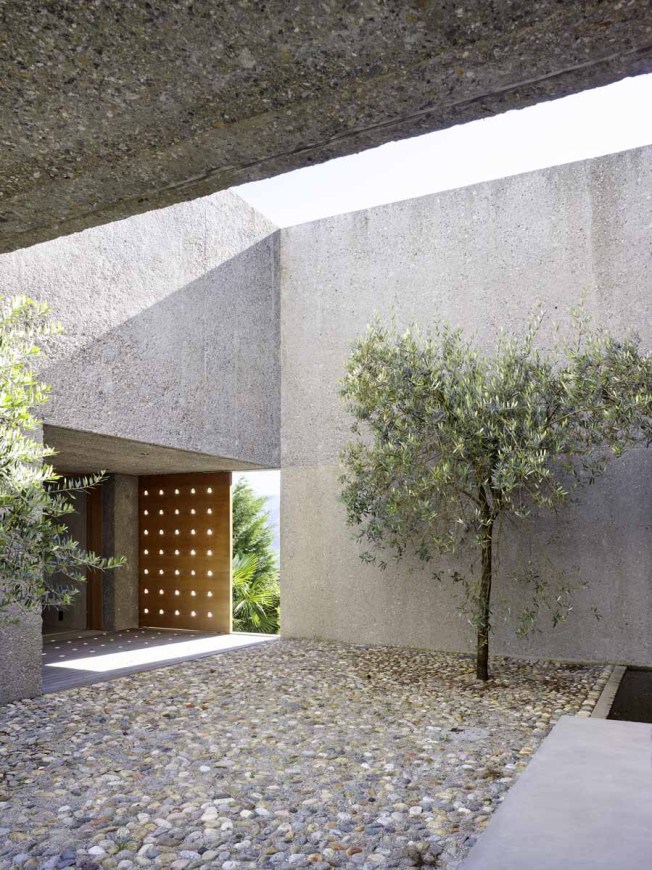
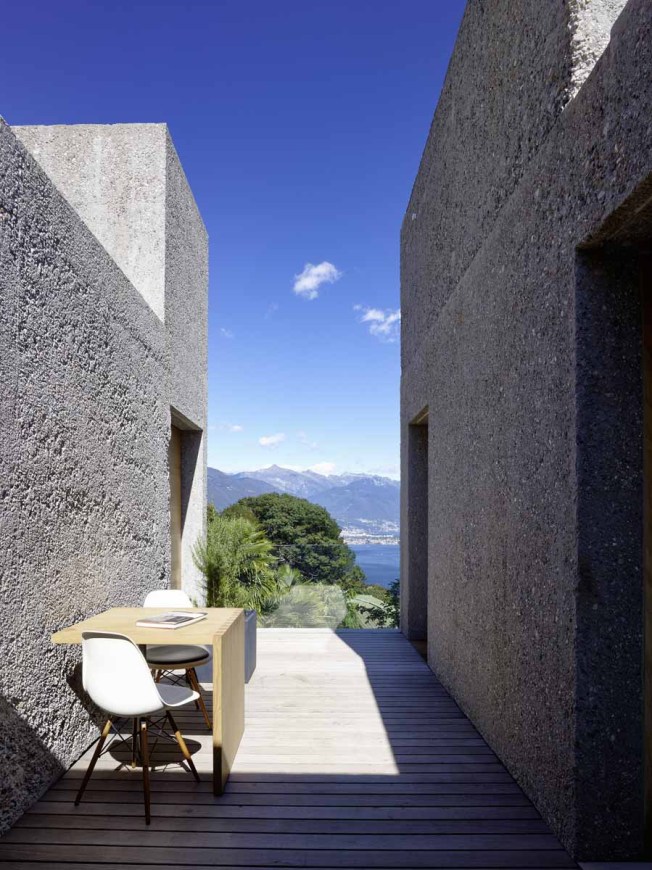
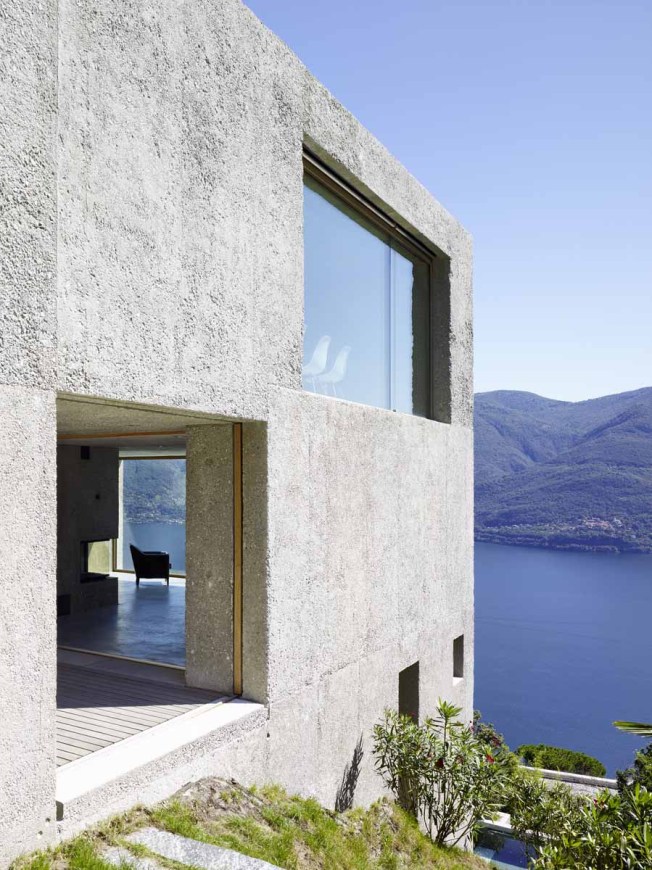
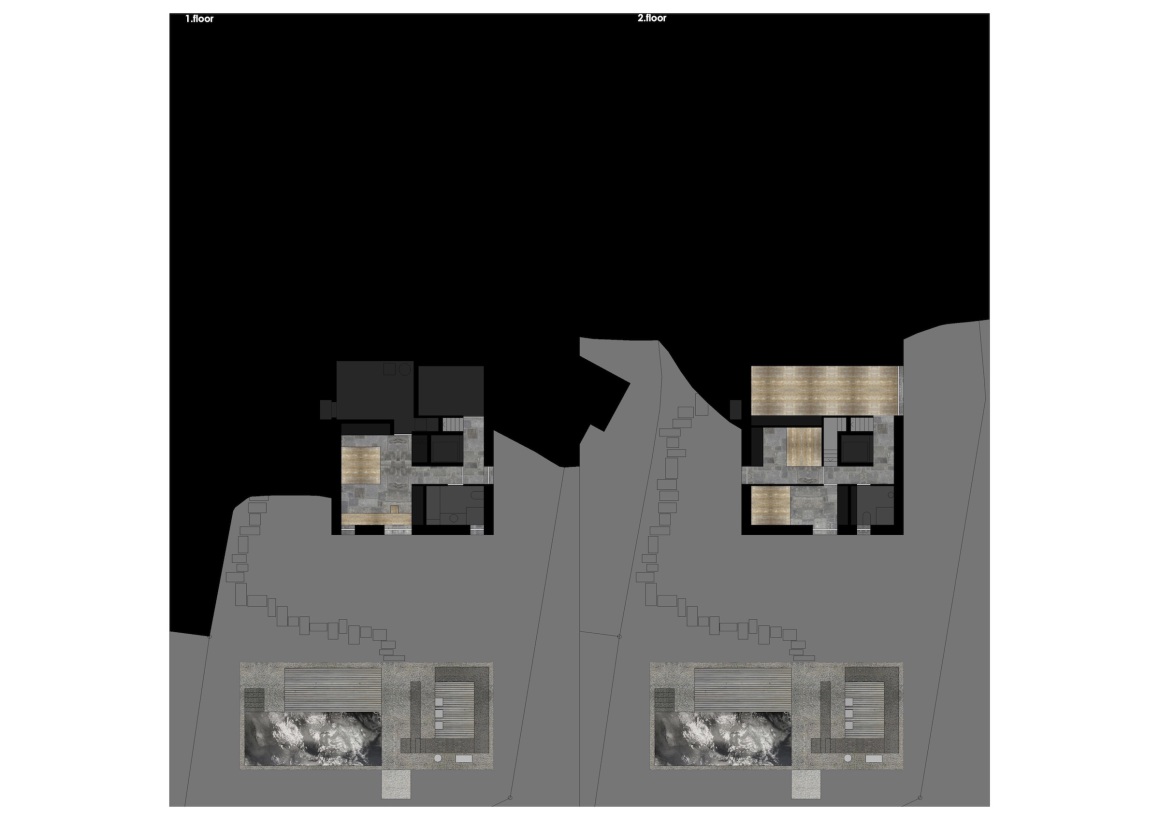
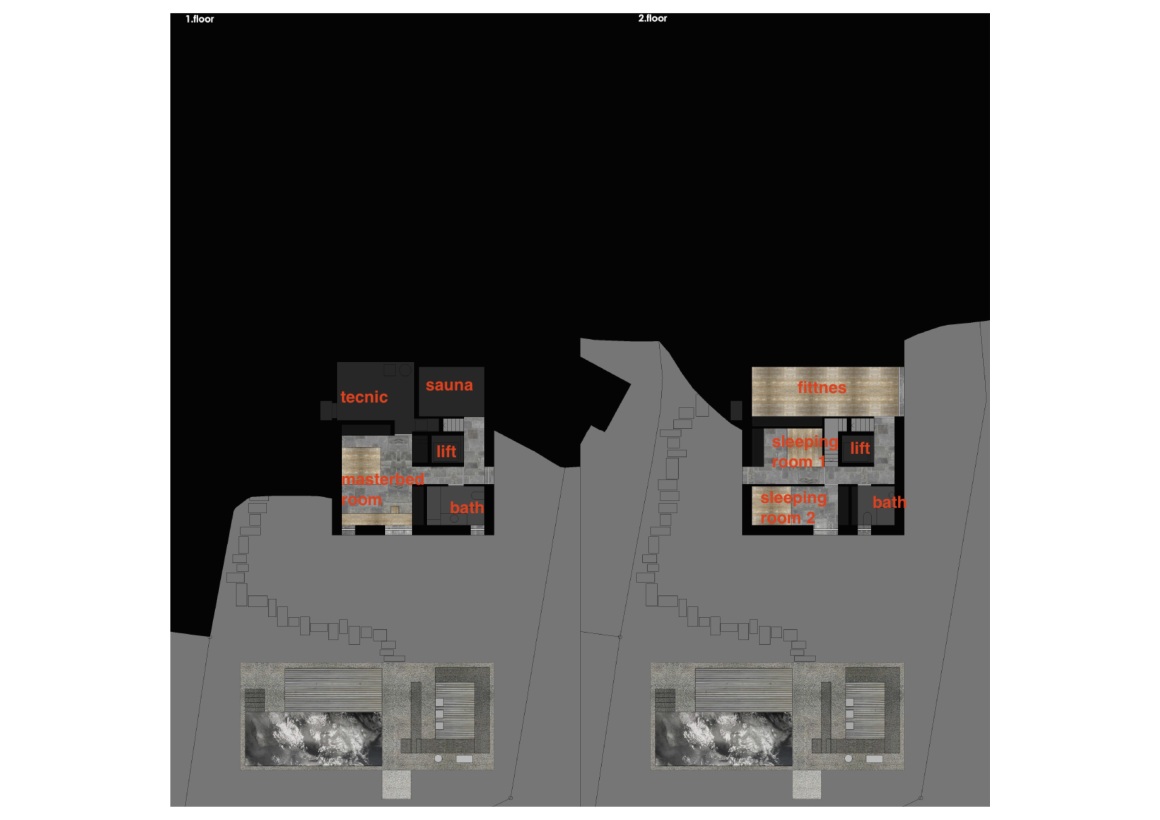
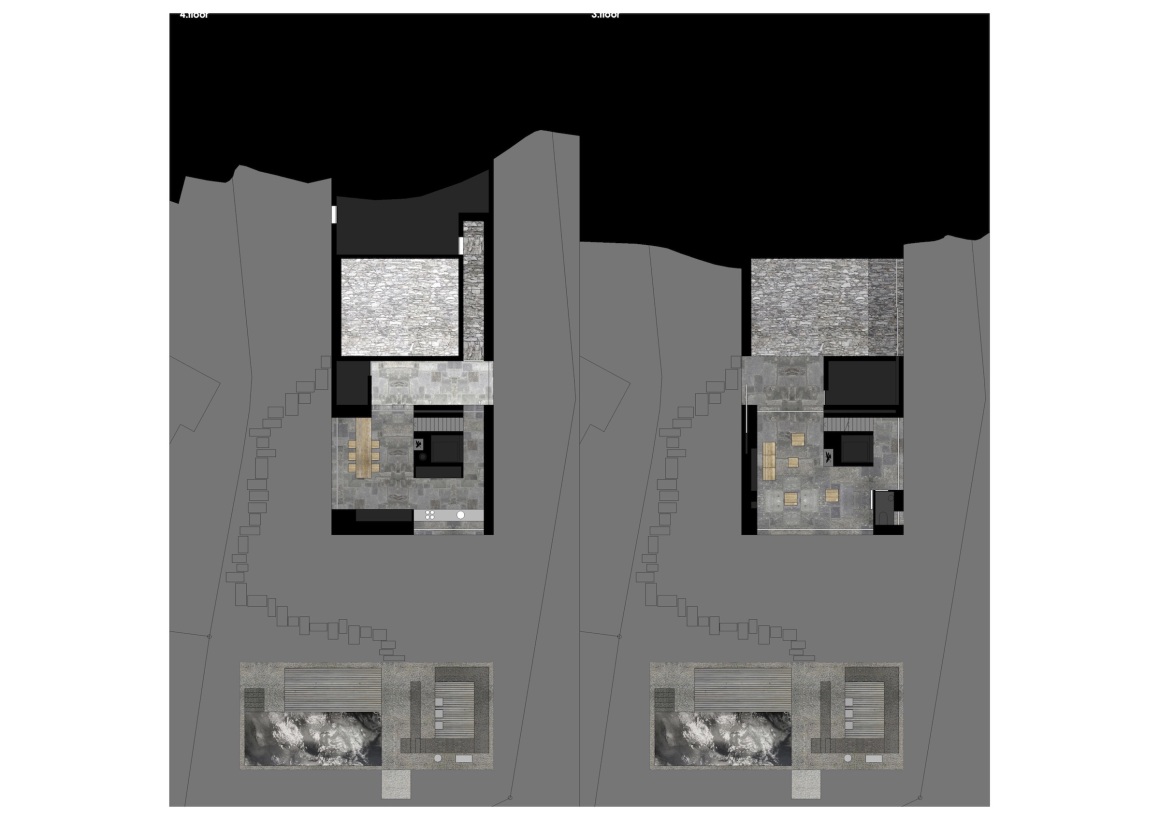
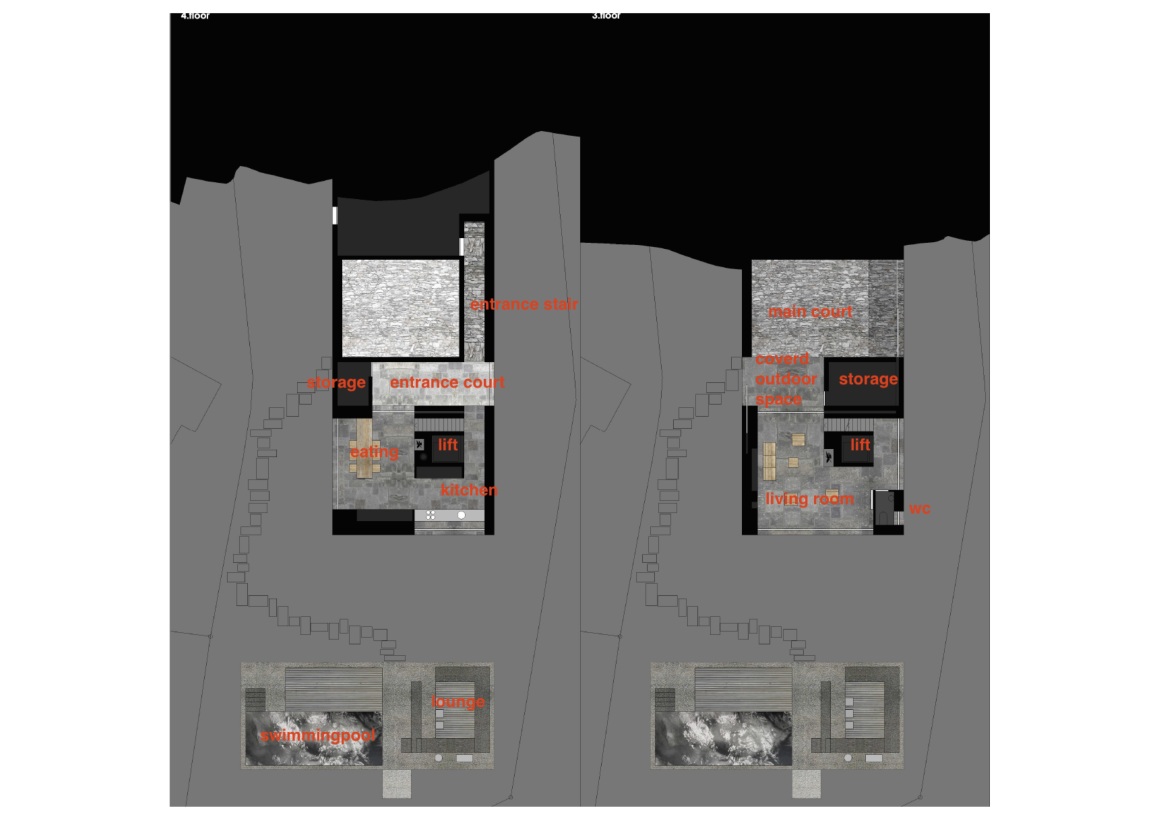
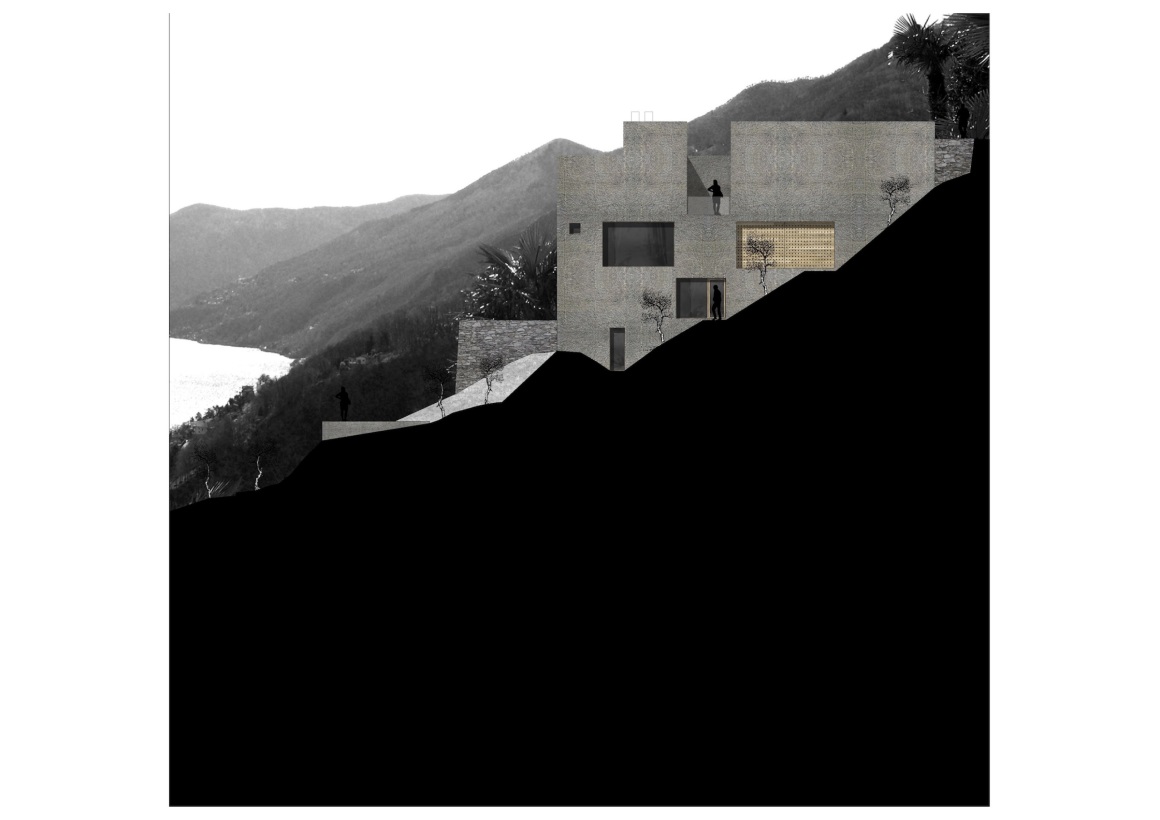
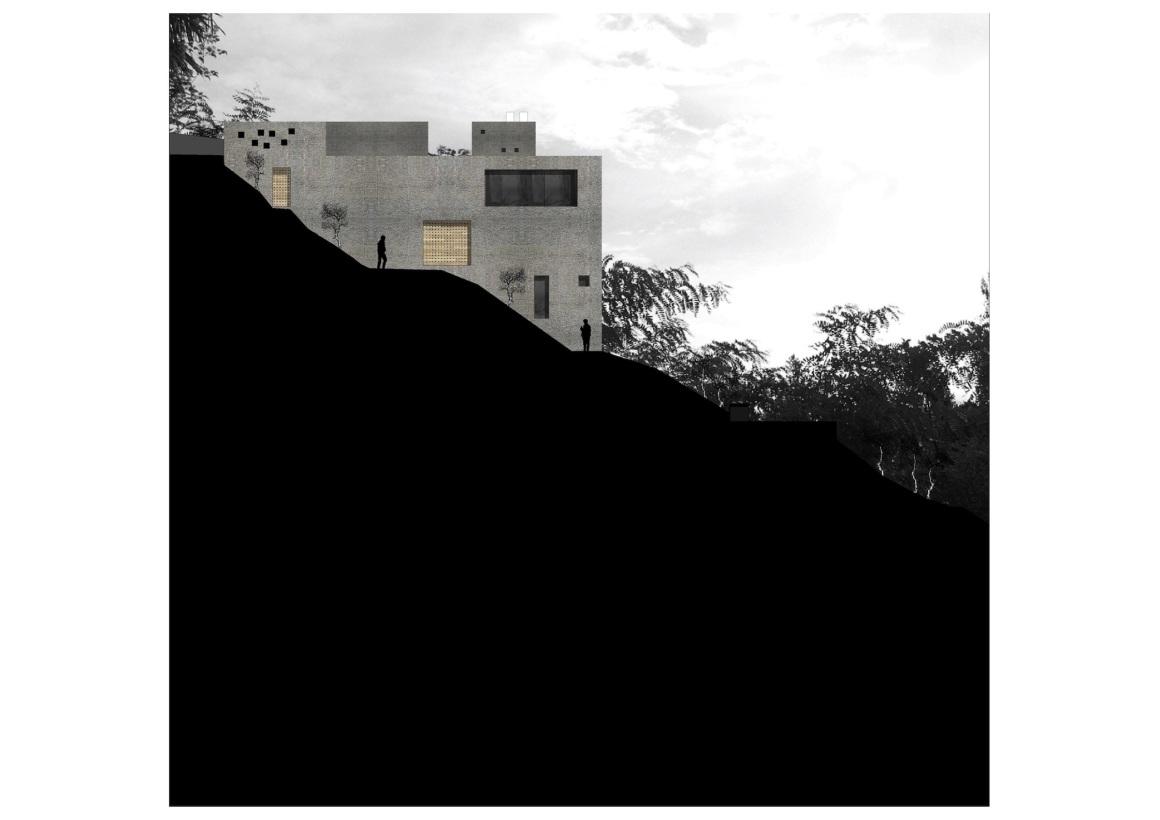


0 Comments