本文由 Onda Arquitectura 授权mooool发表,欢迎转发,禁止以mooool编辑版本转载。
Thank Onda Arquitectura for authorizing the publication of the project on mooool. Text description and photos provided by Onda Arquitectura.
Onda Arquitectura:该波浪状人行桥横跨两条海滨大道公共空间,全长283米,没有任何明显的建筑构造,灵动飘逸。桥梁拥有连续三个63米超长跨度,却没有任何中间支撑,展现出了令人惊叹的轻盈感。其起伏的波浪形状设计源于场地的限制条件,旨在避开现有树木,同时在无伸缩缝的情况下提高结构性能。
Onda Arquitectura:With a total length of 283 meters, Onda Atlántica footbridge spans over public spaces without any apparent tectonic effort. It showcases three dramatic 63 meters spans without any intermediate supports denoting an unexpected sense of lightness. Its undulating shape, resulting originally from site constraints, dodge the existing trees while improves the structure performance allowing a design with no expansion joints.
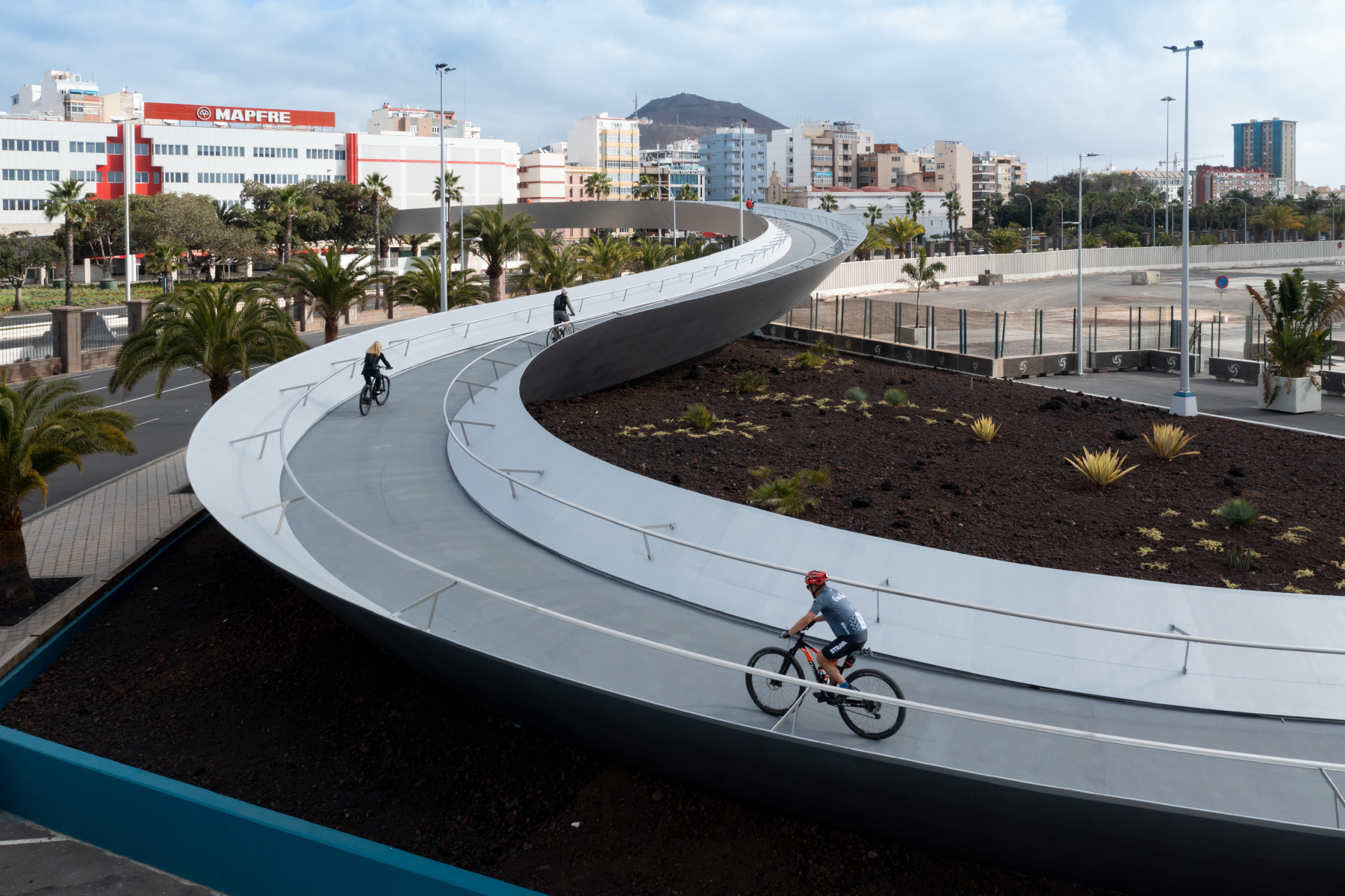
▽项目视频 Video
桥梁横截面的V形设计既能减轻来自下方高速公路的噪音影响,又能引导人们关注上方城市的景色,同时为整个道路反射自然光线。若从某些特定角度看,它就像一张弯曲的纸,趣味十足。这样一个结合了高效三角形剖面形状的高度创新结构系统,在桥梁工程中并不常见,其创新设计能够跨越所需的弯曲距离,具有伟大的实践意义和极简美学意义。
The V-shaped profile is the result of the need to mitigate the acoustic impact from the highway underneath, allowing views onto the city above while providing natural light over the entire path. The shape is perceived two-dimensionally at certain angles, creating the illusion of a curved sheet of paper. The result is a highly innovative structural system, an extremely efficient triangular profile shape not common in the world of bridges engineering, capable of spanning the required curved distances with a great performative agenda and a minimalistic aesthetic.

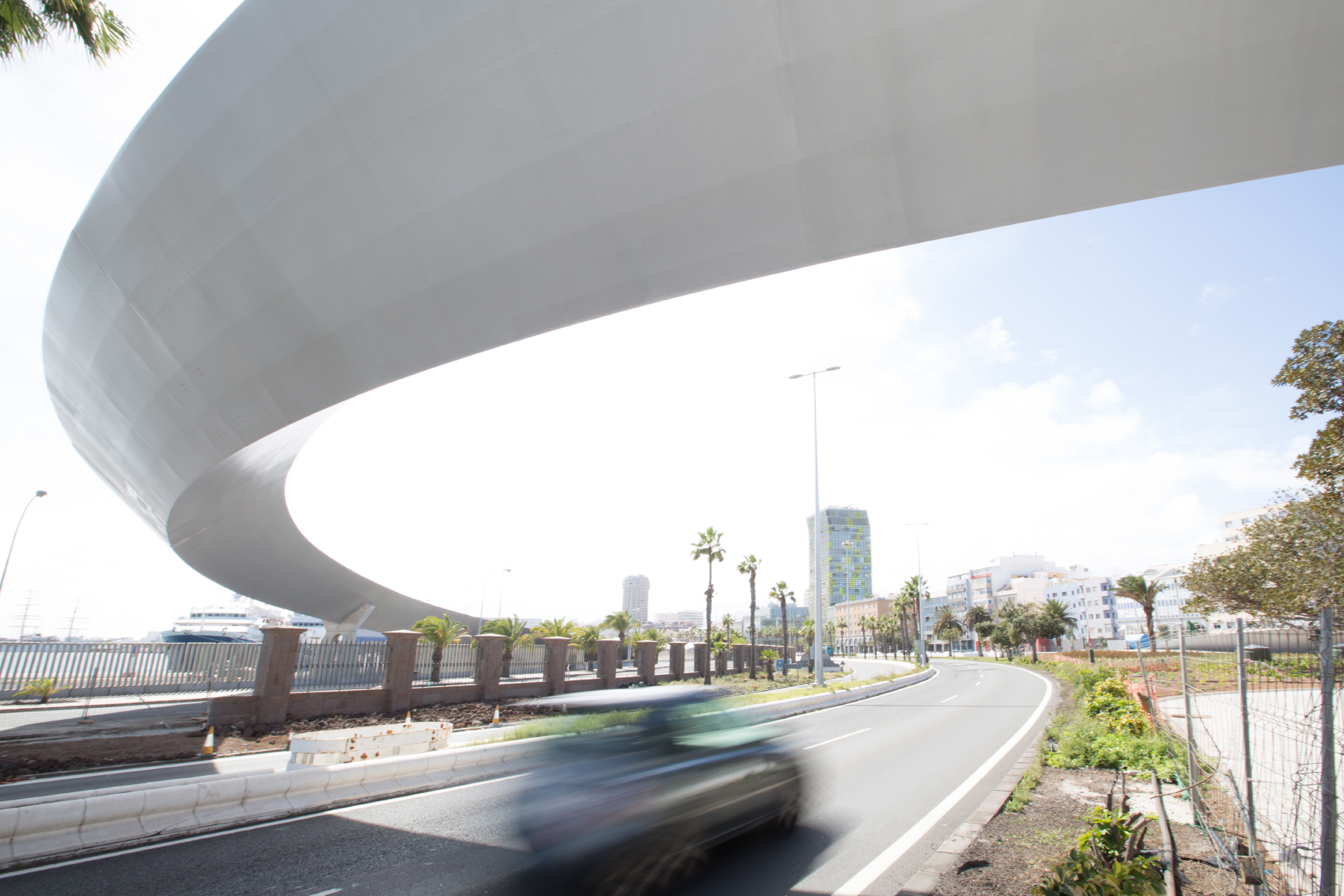
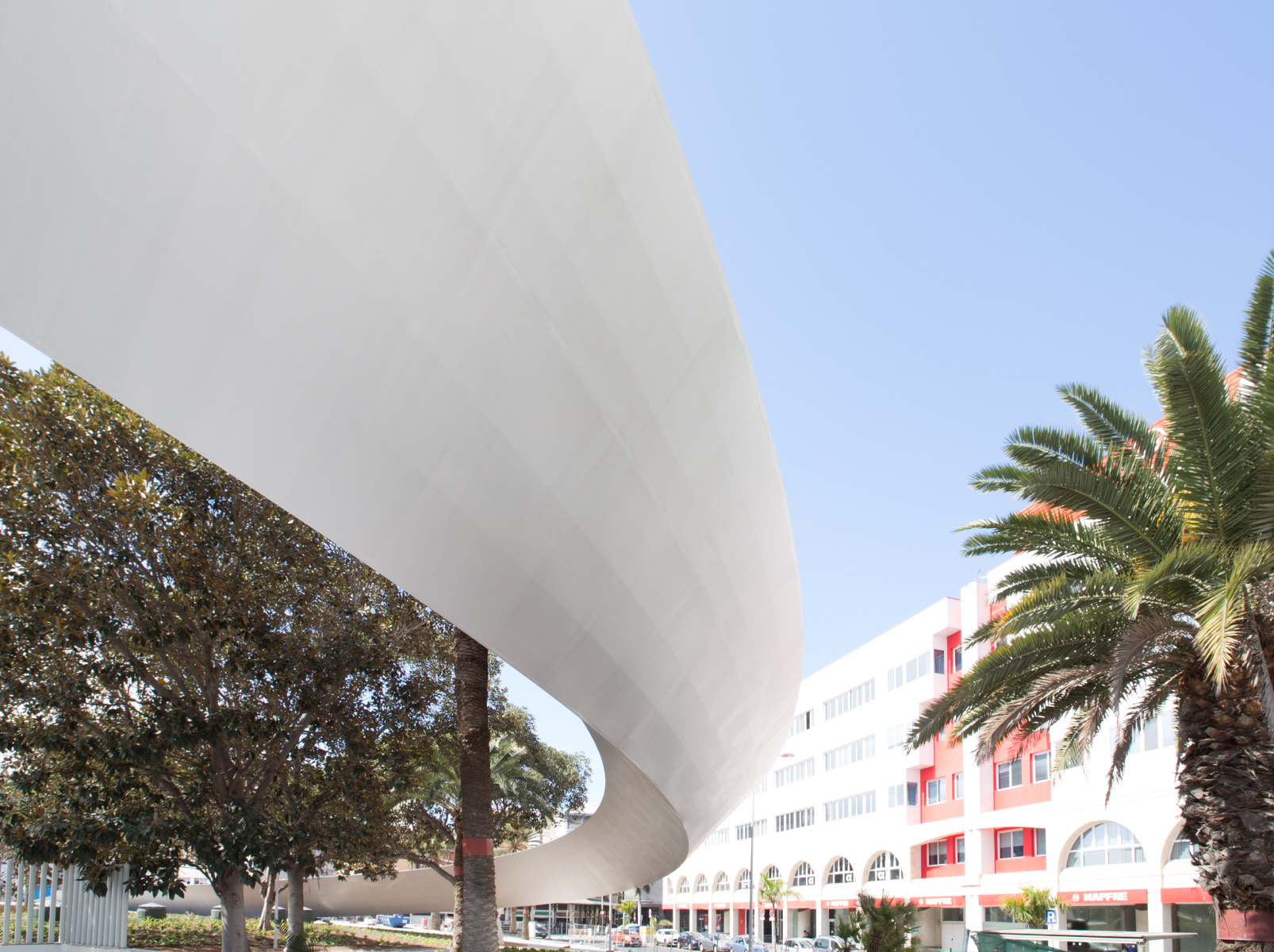
原本复杂的人行道、自行车道和无障碍交叉口规划需求,现在都通过独特而简单的基础设施得以解决,避免了再配置楼梯和辅助电梯等任何附加元素。
The programmatic requirements for pedestrian, cyclists and accessible crossing are resolved with a unique and simple infrastructure, avoiding any differentiated elements such as stairs and auxiliary elevators.

现在这座桥已经成为了城市中的一个大型城市雕塑,桥梁平台连接了道路两侧的广场,描绘出它们在下方延续的幻象。对于游客来说,原本平凡的跨越变成了一种新的体验,桥梁成为了一个新的令人兴奋的动态观景平台,而其立面轮廓则更像是一个大荧幕,时时刻刻展示着这座城市的动态。
The bridge becomes a large urban sculpture for the city, penetrating both plazas at its landings portraying the illusion of continuation underneath them. Crossing becomes a new experience for its visitors, the bridge is a new exciting in-movement lookout whose profile is perceived as a movie frame displaying a moving city.
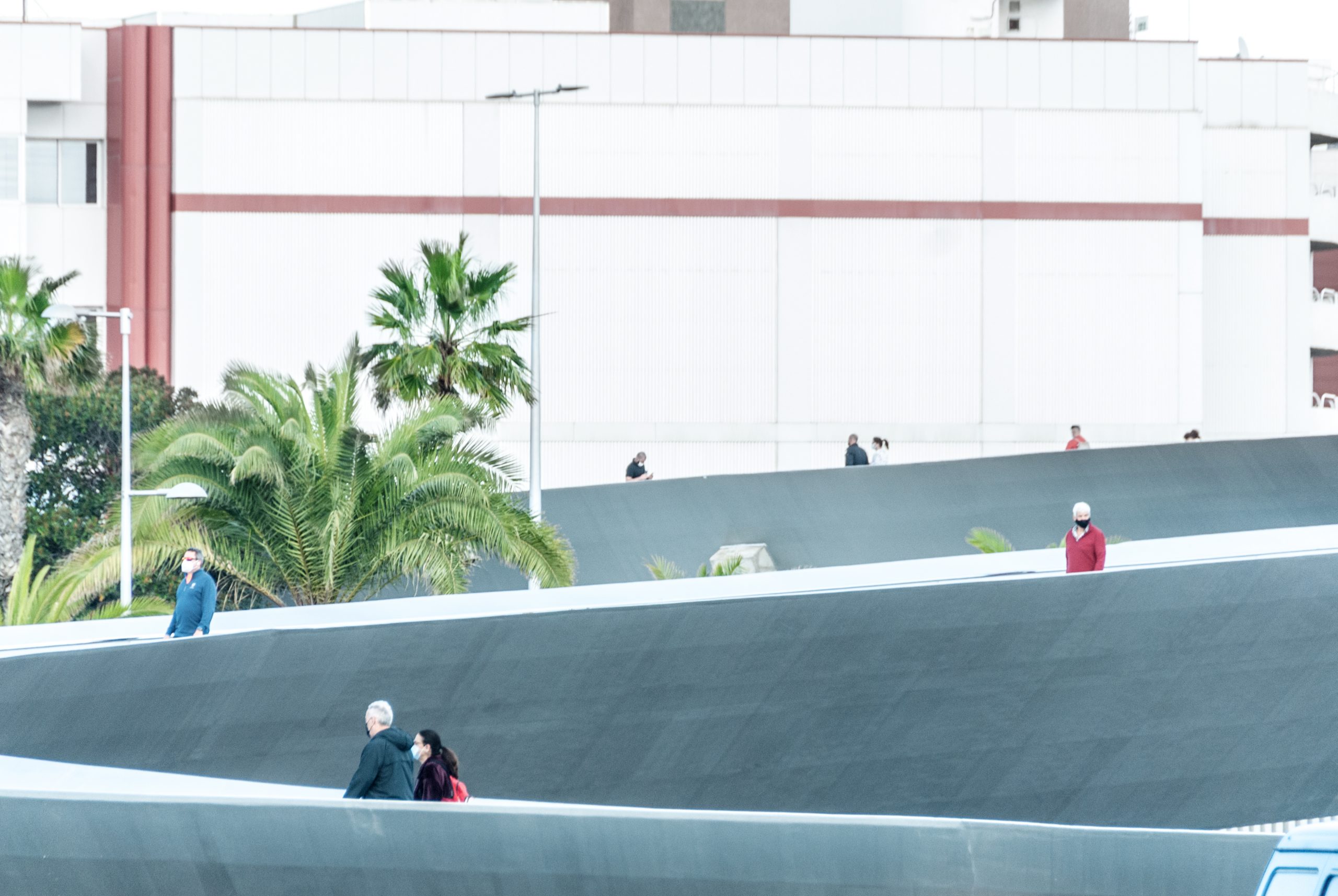
Onda Atlántica人行桥所处的地峡,在不远的过去常常会有潮汐。现代城市的发展使它们逐渐减少。为了开发海滨休闲娱乐活动,拉斯帕尔马斯市制定了一项全球城市战略,再次将拉斯坎特拉斯海滩与港口区连接起来,这座桥便是该战略开发的第一步。
Onda Atlántica footbridge is located at an isthmus whose tides used to cross over not long time ago. Urban development had progressively distanced them away. With the goal to develop its waterfront with recreational and leisure activities, the city of Las Palmas de Gran Canaria established a global urban strategy to again reconnect Las Canteras beach with the Port Area and this bridge is the first step for this new city development.

这一座宽3米,最大坡度为6%,桥面最高高度为7.60米的人行桥,作为城市新的观景点,可允许高速公路上的最小轨距为5.5米,有些地方则超过6米。
With 3 meters wide and a maximum slope of 6%, the floor level of this footbridge reaches a maximum height of 7.60 meters above street level becoming a new viewing point for the city. It also allows a minimum gauge at the highway of 5.50m, exceeding up to 6 meters at some points.
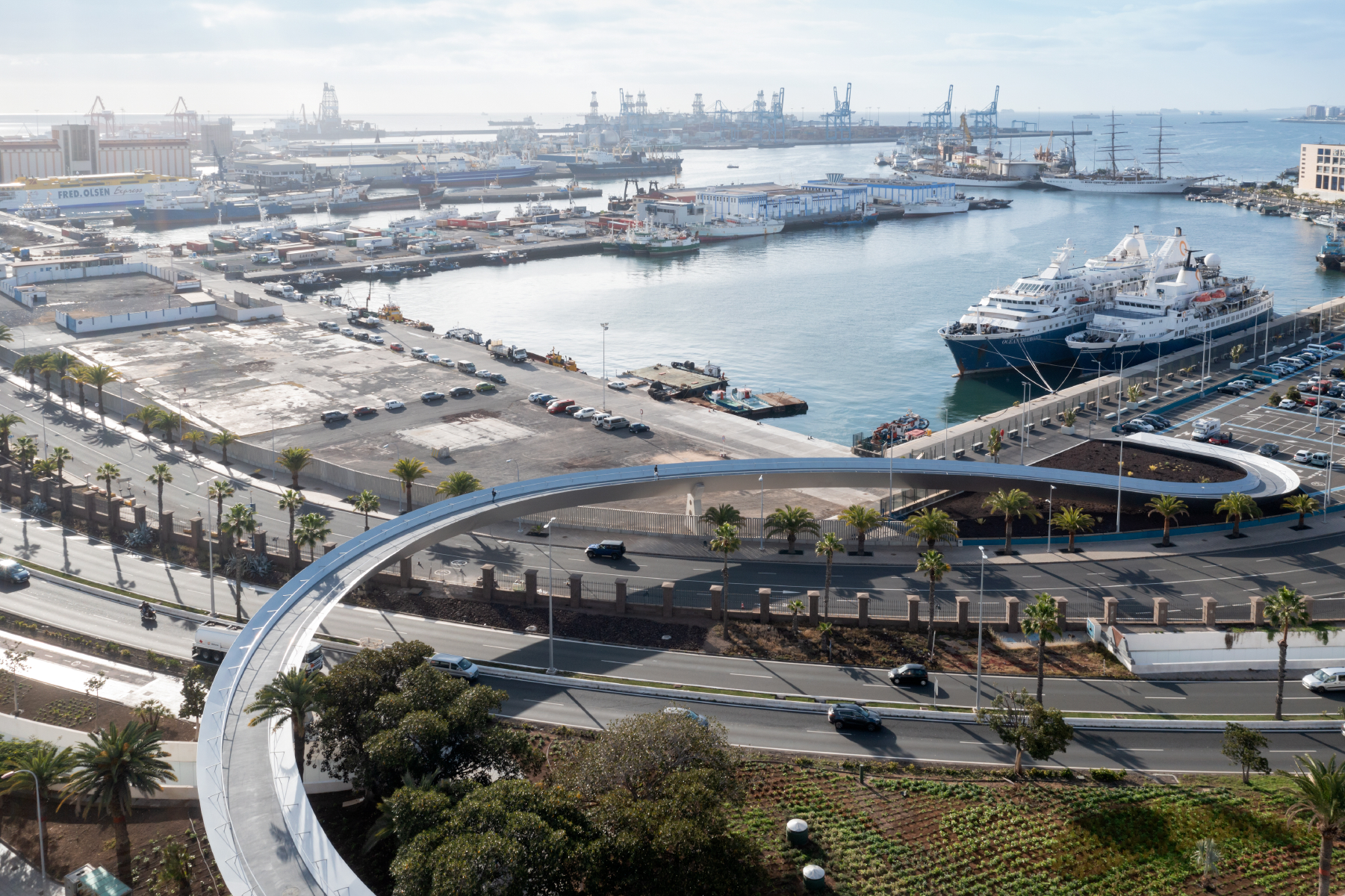

建筑师从海军工程设计中获得灵感,开发了一种新结构方案,即采用间隔3.2米排列的肋拱或框架系统,并由10-12毫米的钢板进行捆绑。再由这样18个相同的部件组成最终结构,每个部件重达40吨,在塞维利亚的冶金车间组装后用船运到现场。除了扶手之外,这座人行桥的所有组件都具有结构性能,从而形成非常高效和坚固的桥梁。另外,带有金属饰面的三层漆也有助于保护桥梁,避免其因高度腐蚀的海洋环境而褪色。
The architects developed a structural scheme inspired from naval engineering designs, adopting a system of ribs or frames arranged every 3.2 meters while tied-up by 10-12mm steel plates. The 18 pieces that made up the final structure, weighting up to 40 tons a piece, where assembled at a metallurgical shop in Seville to be then transported by ship to the site. All the components that conform this footbridge have an structural performance – except for the handrails, resulting into a very efficient and sturdy design. A 3 layer- paint with metallic finish helps, depending on daylight, to fade within the city and ensure protection against the highly corrosive maritime surroundings.
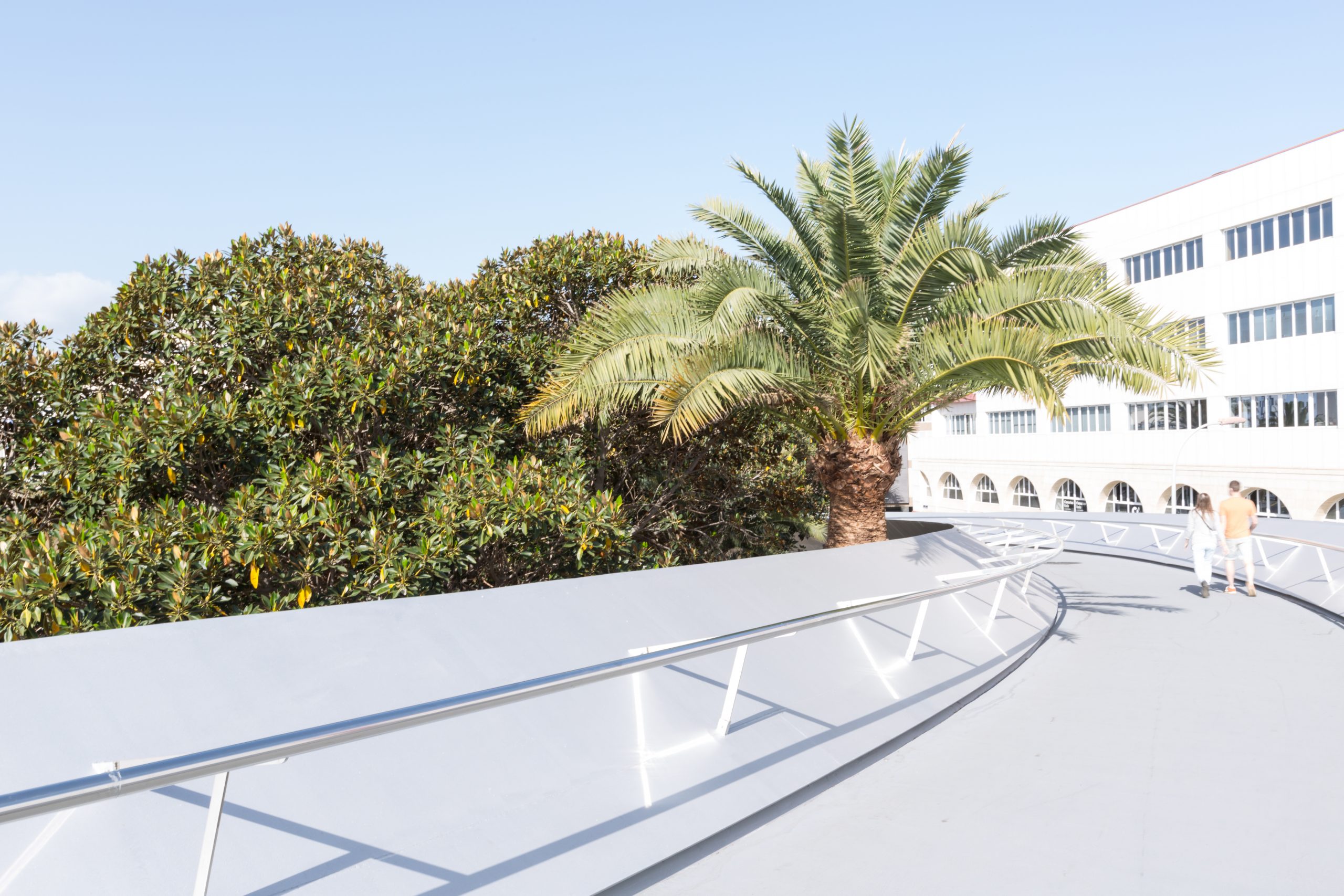


▽施工过程 Constructions
为了与新的人行桥相协调,道路两侧的广场公共空间也进行了重新设计。桥梁一侧的流动广场可容纳所有汇聚的行人交通,而且从上方还可以看到绿色起伏的形态,仿佛一幅大地植物画。另一侧则从邻近的Isleta山回收岩石,再现了当地火山地形。
Two public spaces have been redesigned to accommodate the footbridge landings. On one side, a fluid plaza receives all the converging pedestrian traffic with green undulating shapes designed to be seen from above turning it into a horizontal vegetal painting. On the other side, a non-walkable landscape design reproduces a volcanic topography reclaiming rocks from the neighboring Isleta mountain.

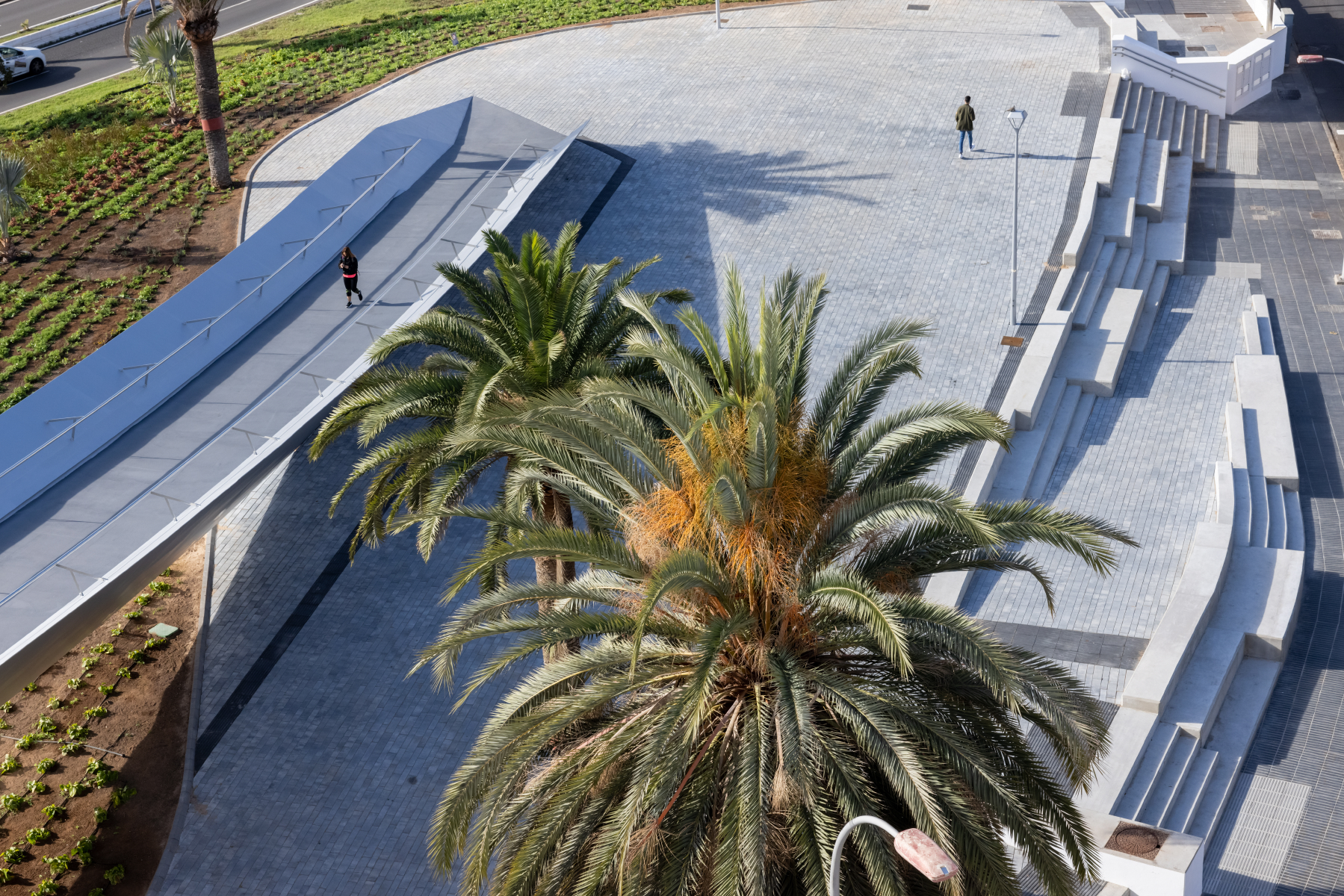
▽其他设计图纸 Drawings
项目名称:大西洋波浪人行桥
地点:西班牙 大卡纳利亚 拉斯帕尔马斯市
推广方:大卡纳利亚拉斯帕尔马斯市议会
建筑设计:Onda Arquitectura + Checa Arquitectura
设计团队:Javier Haddad, Ramón Checa, Luis González, Carlos Fuente
结构工程师:IngZero – Ingenierií Zero
结构设计顾问:Feroher
冶金车间:Megusa
预算:3,054,000欧元(人行桥) 876,307欧元(广场)
长度:283米
照片来源:Iwan Baan, Javier Haddad
Project: Onda Atlántica Footbridge
Location: Las Palmas de Gran Canaria, SPAIN
Promoter: City Council of Las Palmas de Gran Canaria
Architect: Onda Arquitectura + Checa Arquitectura
Team: Javier Haddad, Ramón Checa, Luis González, Carlos Fuente
Structural Engineer: IngZero – Ingenierií Zero
Structural Design Consultant: Feroher
Metallurgical Shop: Megusa
Budget: 3,054,000 euros (Footbridge) 876,307 euros (Plaza)
Length: 283 m
PHOTOS: Iwan Baan, Javier Haddad
P
“ 建筑师以无明显建筑构造的创新桥梁设计,展现出了令人惊叹的轻盈感,具有伟大的实践意义和极简美学意义。”
审稿编辑 Via Wang
更多 Read more about:Onda Arquitectura


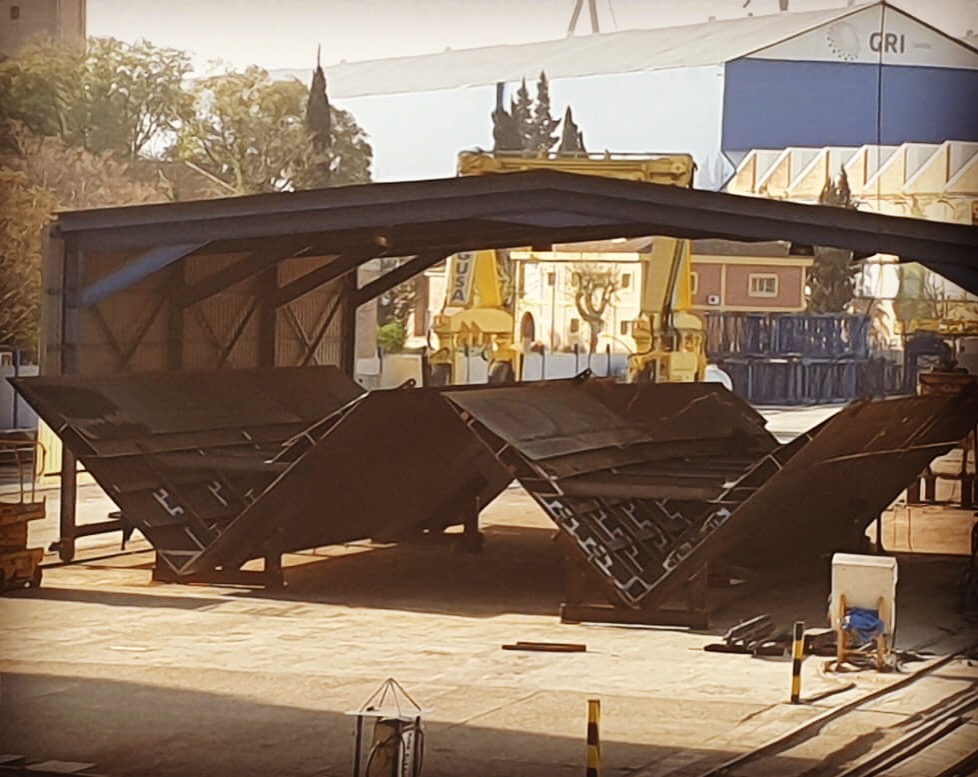
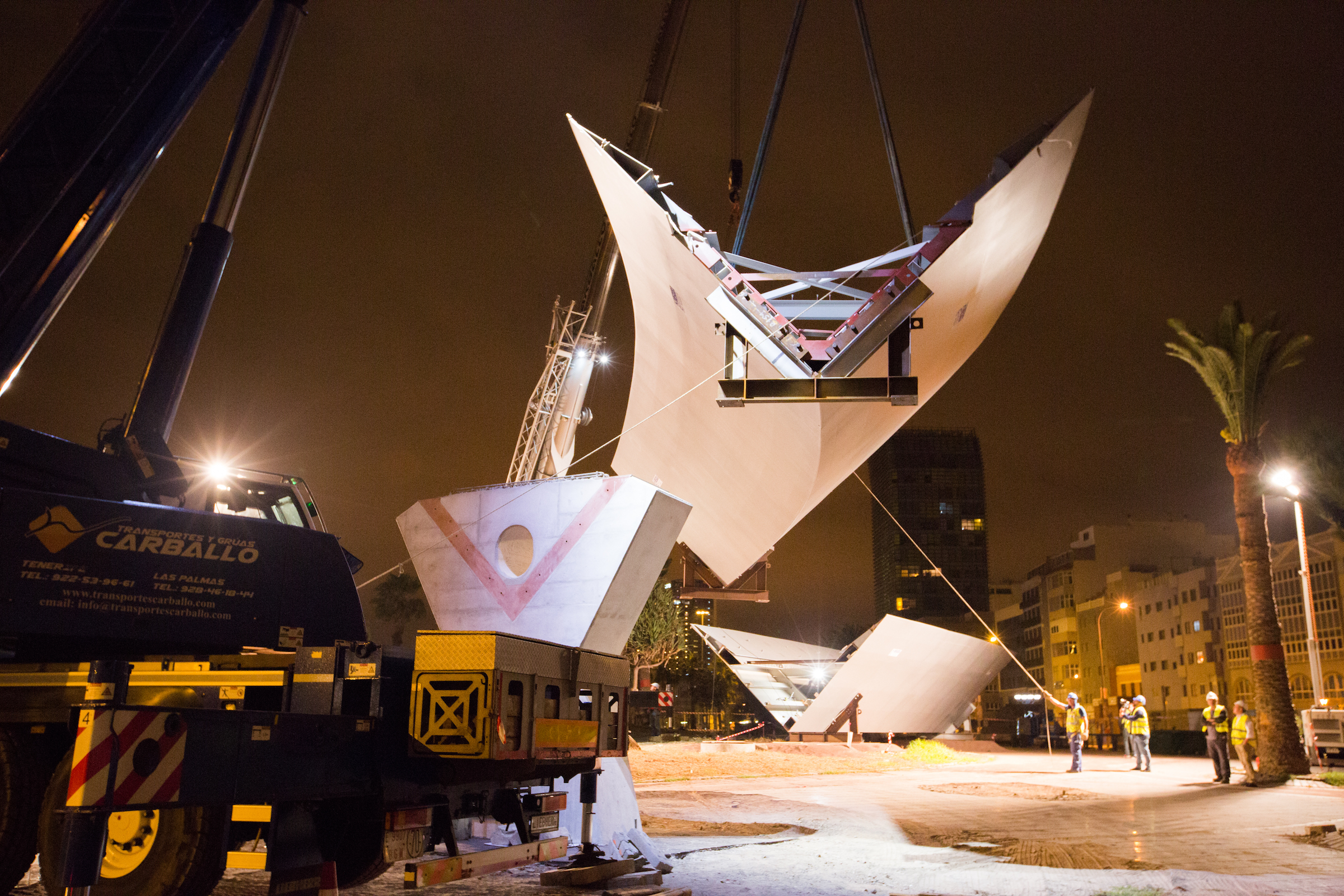
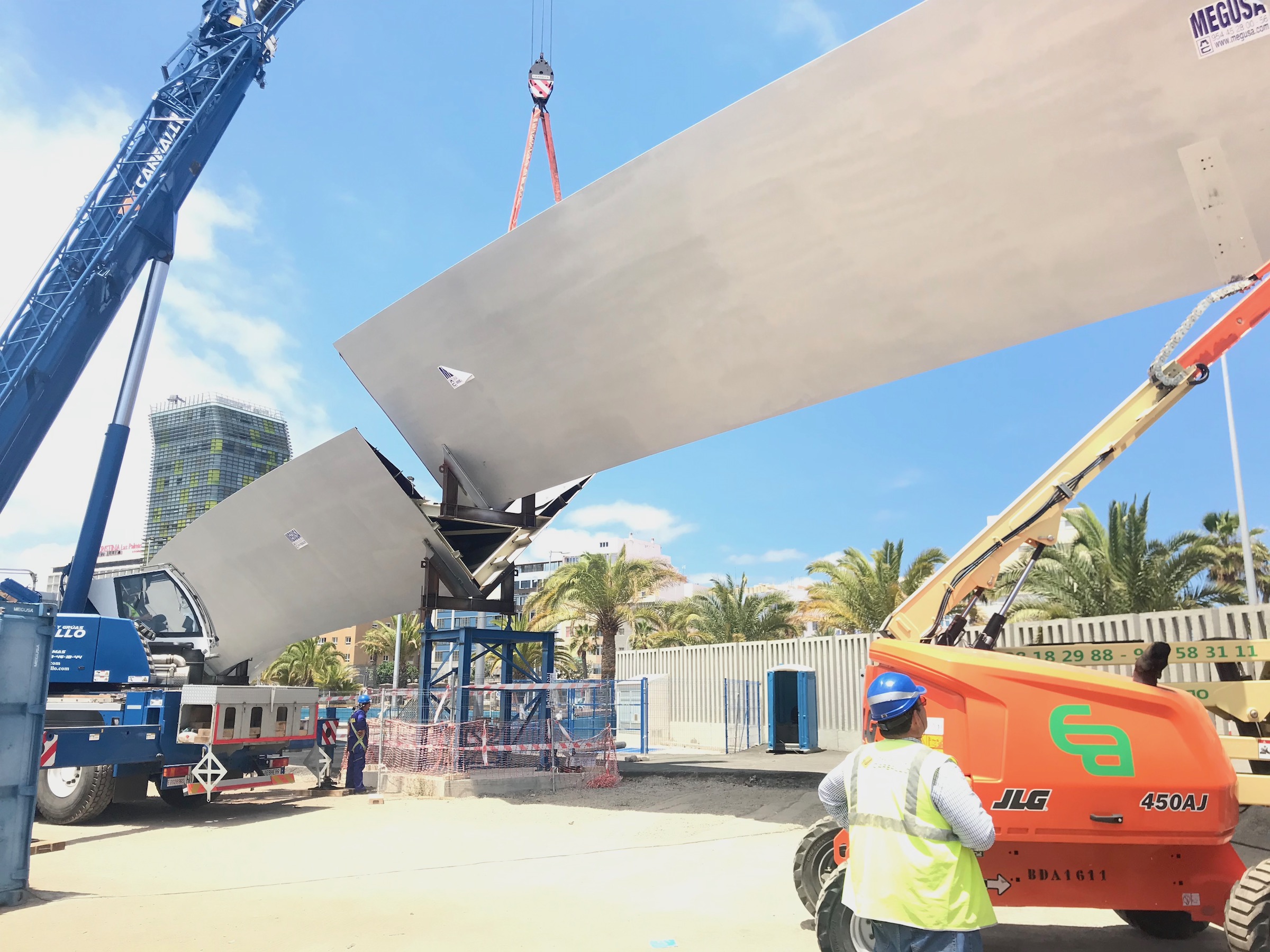
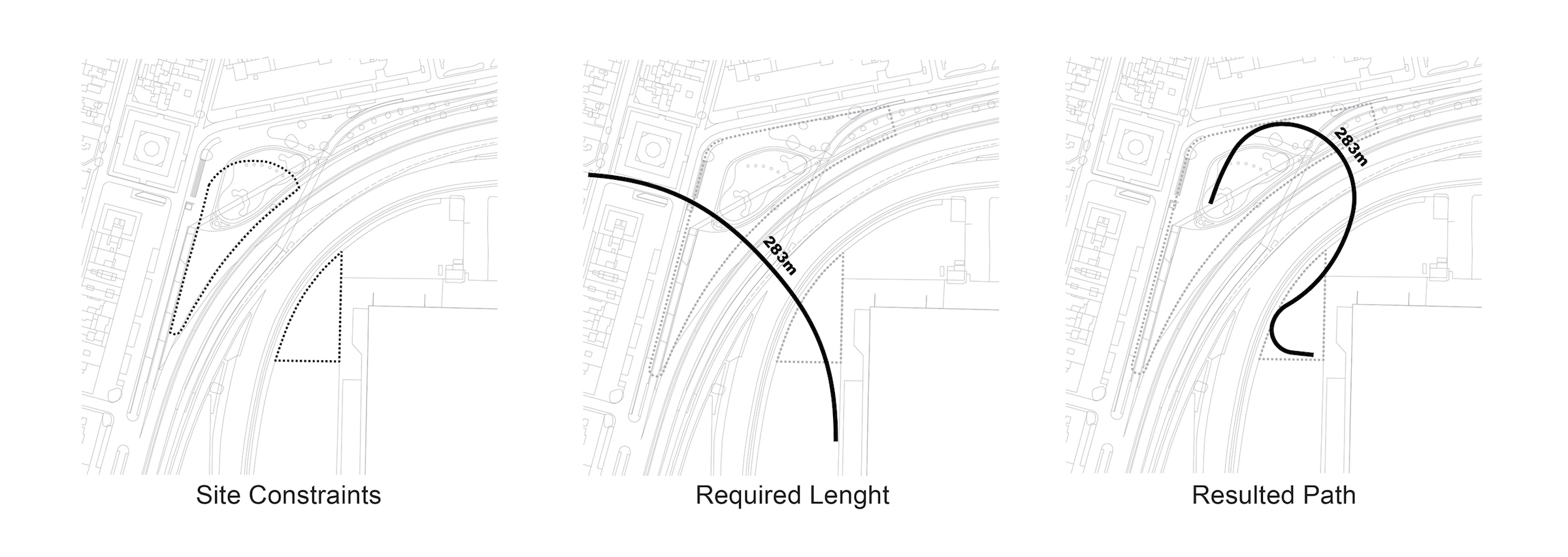
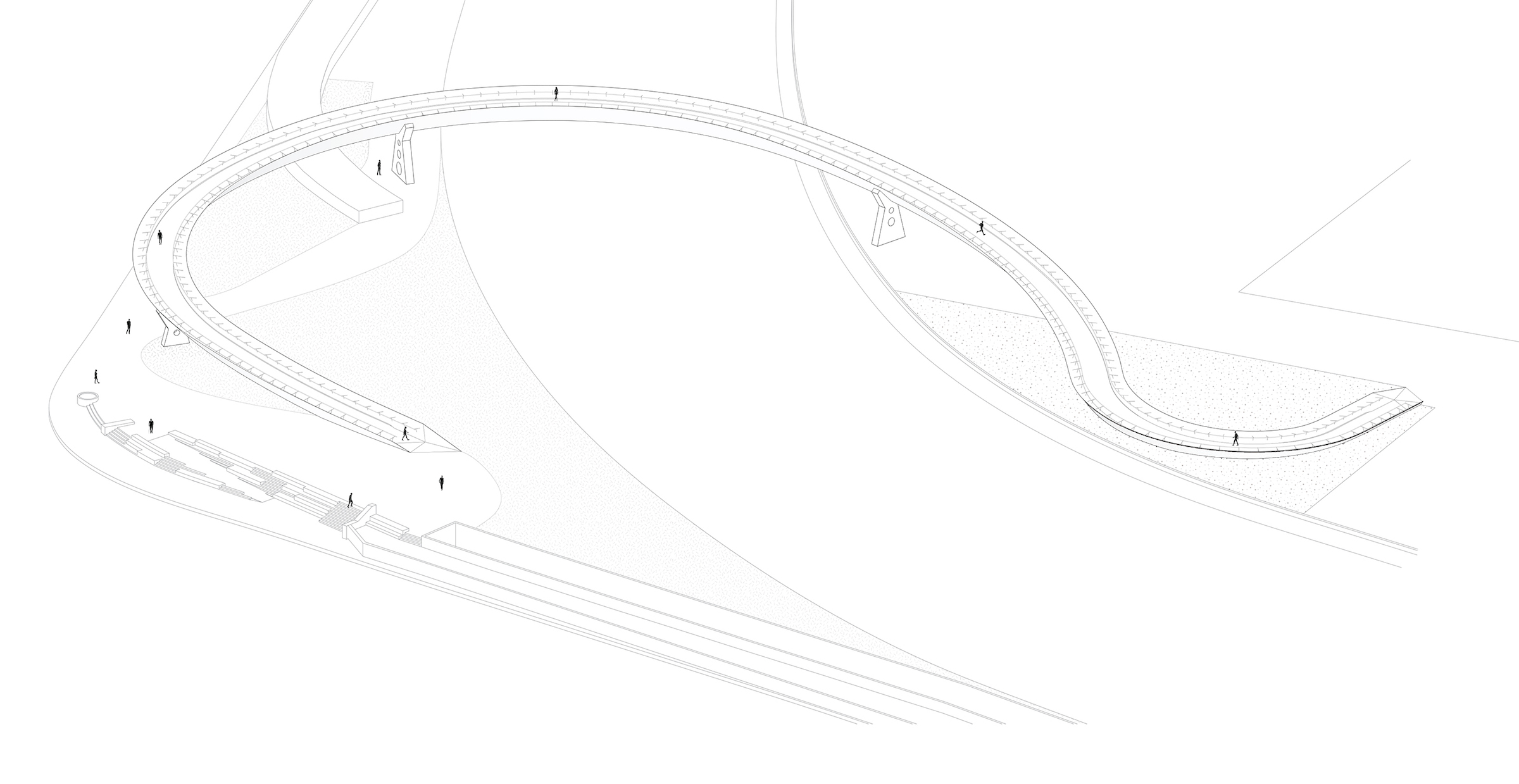
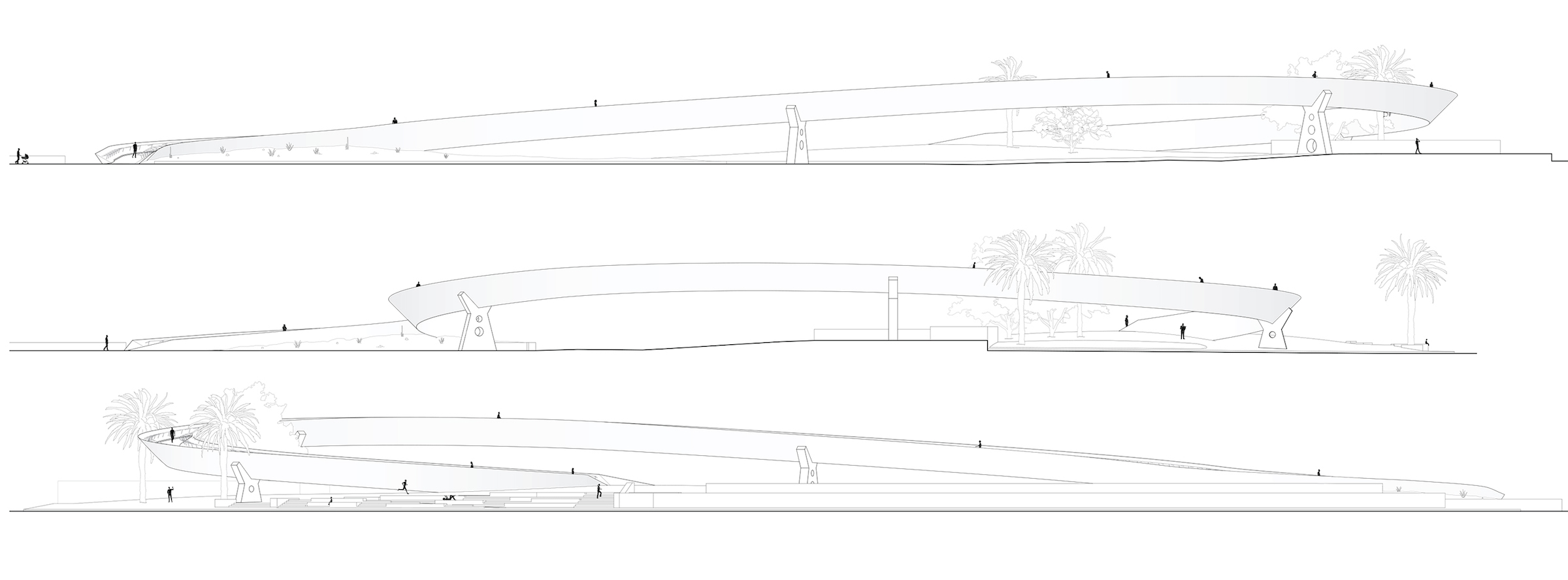




0 Comments