Shma :奥尼克斯位于曼谷最繁忙的街区之一,毗邻繁忙的主干道,四周都是拥挤的建筑。“通道”的概念旨在创造一个独特的旅程,穿越城市与项目之间的各种过渡空间。在外部和内部空间之间。这种过渡空间不仅有助于人们在穿越这些空间时慢慢调整情绪,而且为建筑和设施提供了独特的环境。
Shma :Onyx is situated at one of Bangkok’s busiest neighborhood next to the main busy road and surrounded by congested building blocks. “Passage” is the concept aims to create a unique journey through various transitional spaces between city and the project. Between exterior and interior space. This transitional space is not only help to slowly adjust people’s mood while they move through these spaces but also provide a unique setting for building as well as facilities.
不同的空间被分层以创建这些过渡空间。在一楼,居民们从一条繁忙的道路上走出来,慢慢地穿过迎宾的“石头花园”,然后穿过一堵12米高的穿孔墙形成的一个入口。“墙”有助于过滤噪音污染,屏蔽主要道路上的公共视觉。它也是一个地标,矗立在主干道上单调的一排排商铺中。
Different spaces are layered to create these transitional spaces. On ground floor, residents move from a busy road, slowly cross over “stone garden” which celebrates the arrival moment then walk through a twelve meter tall perforated wall that forms a gateway. “The wall” helps to filter noise pollution and screen public visual from the main road. It is also perform as project landmark standing out of the monotonous rows of shop house along the main road.
居民通过“院墙”后,进入“森林”区,这里种植着茂密的热带植物。中间有成排的水纹条,将潮湿和声音的水引入空间。“旅程”在这里结束,这里是进入大厅之前一个宁静的地方。
After passing through the “gate wall”, residents enter to “Forest” area where lush tropical plants are planted here. There are rows of water feature strips laid in between to introduce moist and sound of water to the space. The journey is ended here where tranquility is found before entering into the lobby.
在5层的设施区域,不仅形成了住宅区与游泳池之间的过渡空间,还为游泳池空间提供了独特的环境。在进入游泳池甲板之前,居民必须穿过一个石头花园,在那里它漂浮在一个50米长的游泳池上。
At the facility area on 5th floor, sunken “stone garden” is introduced not only to form a transitional space between the residential area and swimming pool area but also helps to provide a unique setting for the swimming pool space. Residents have to move across a stone garden before entering pool deck where it is floating over a 50 meter long lap pool.
在19日和20日的屋顶花园中,引入了一系列步伐草坪和花盆,将这三个分开的花园连接起来,形成一个连续的空间。因此,居民有更大的空间来移动和连接。它成为一个独特的人工小山,居民可以在这里欣赏曼谷天际线的美景。
At the roof garden on 18th 19th and 20th floor, series of stepping lawns and planters are introduced to connect these three separated gardens to become one continuous space. As a result, the resident has a larger space to move around and connect. It becomes a unique artificial hill in the sky where resident can relax with great view of Bangkok‘s Skyline.
摄影:Wison Tungthunya
Photographer: Wison Tungthunya
更多:Shma



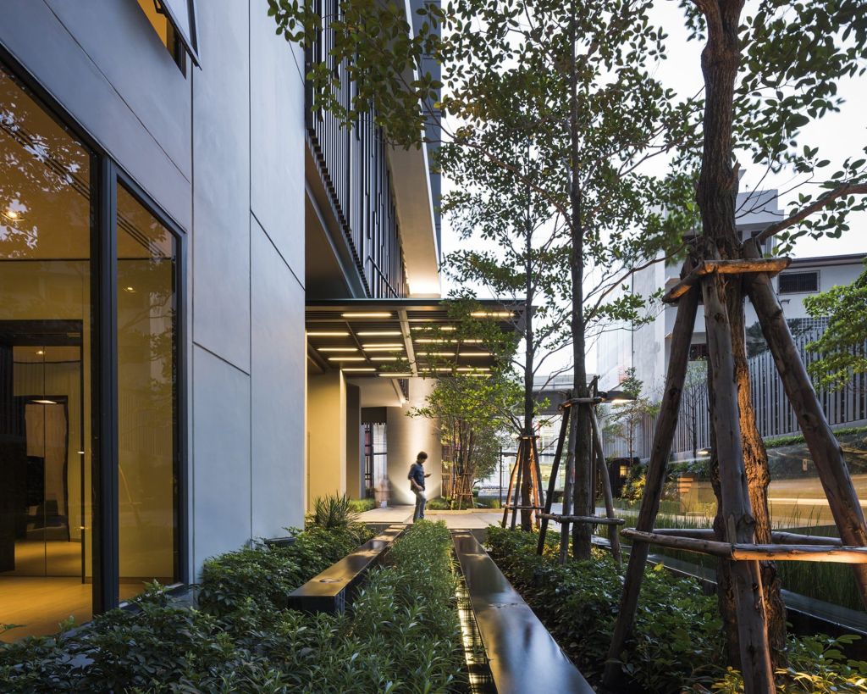


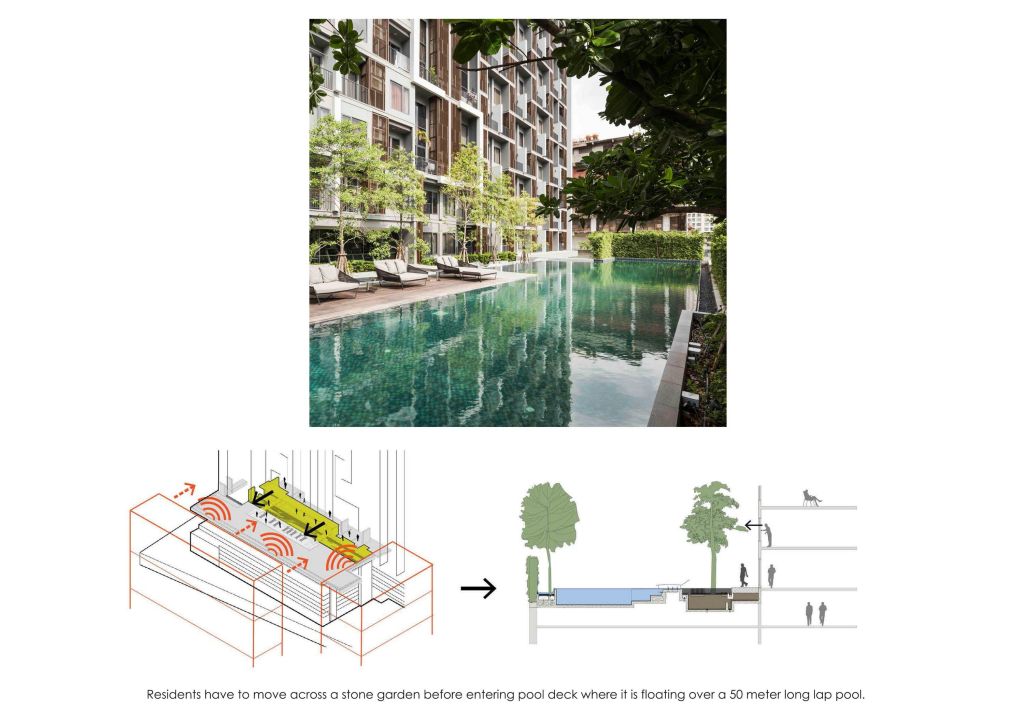


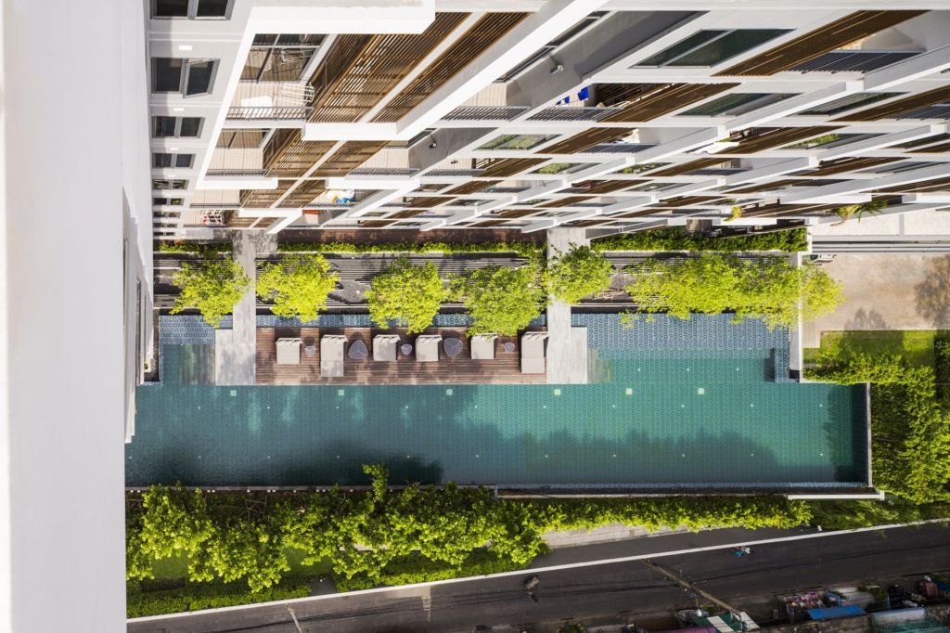
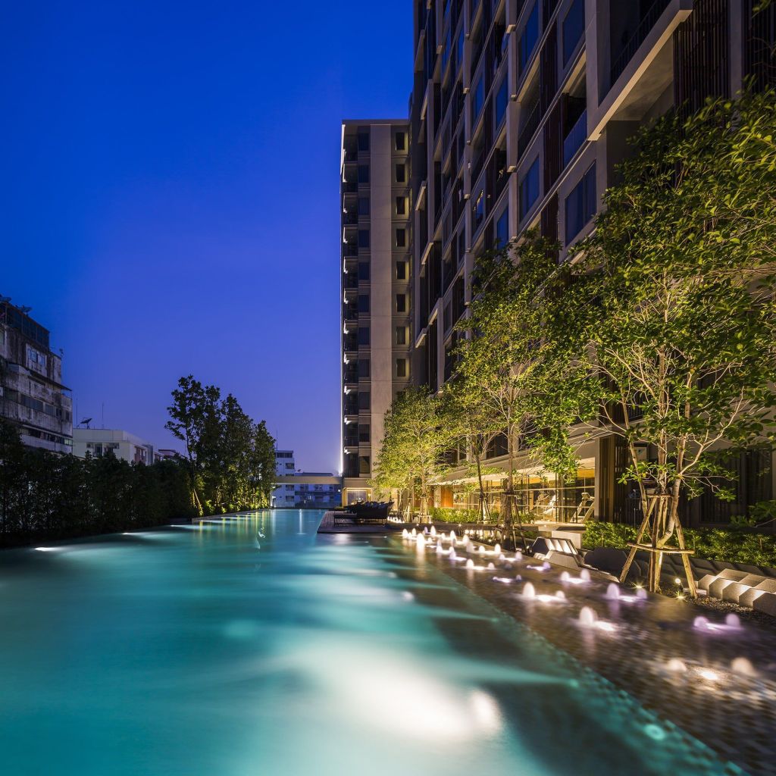
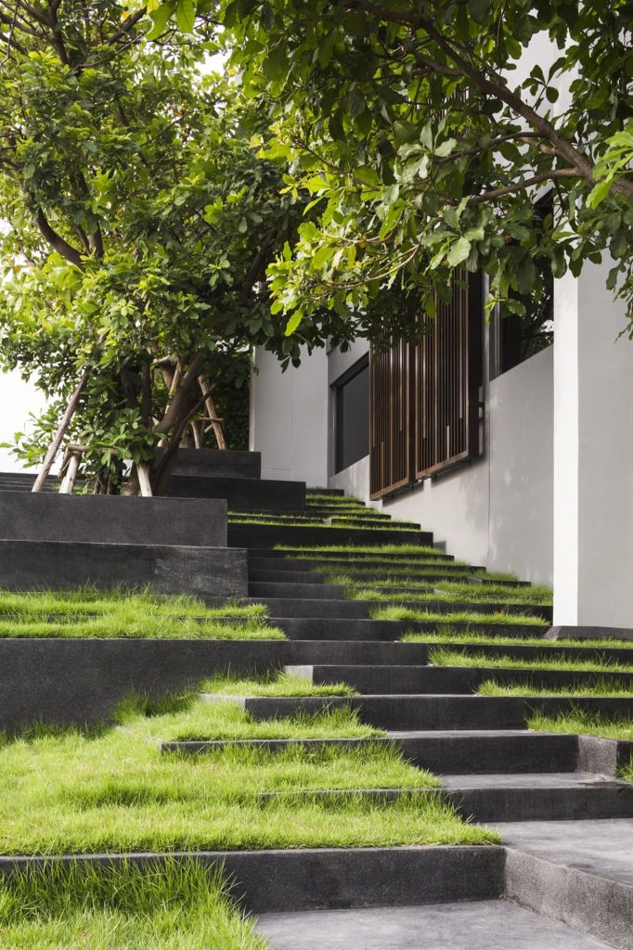


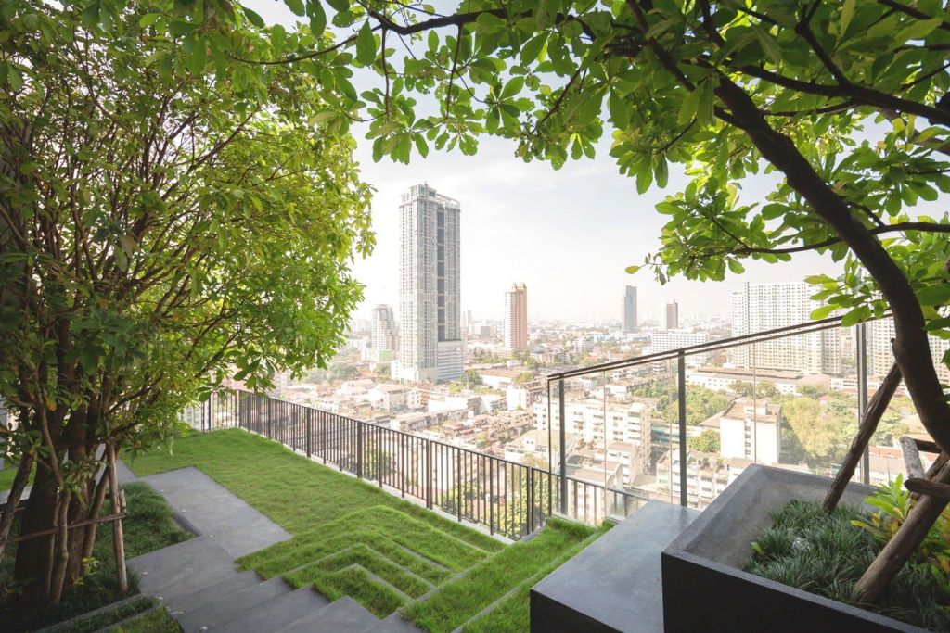


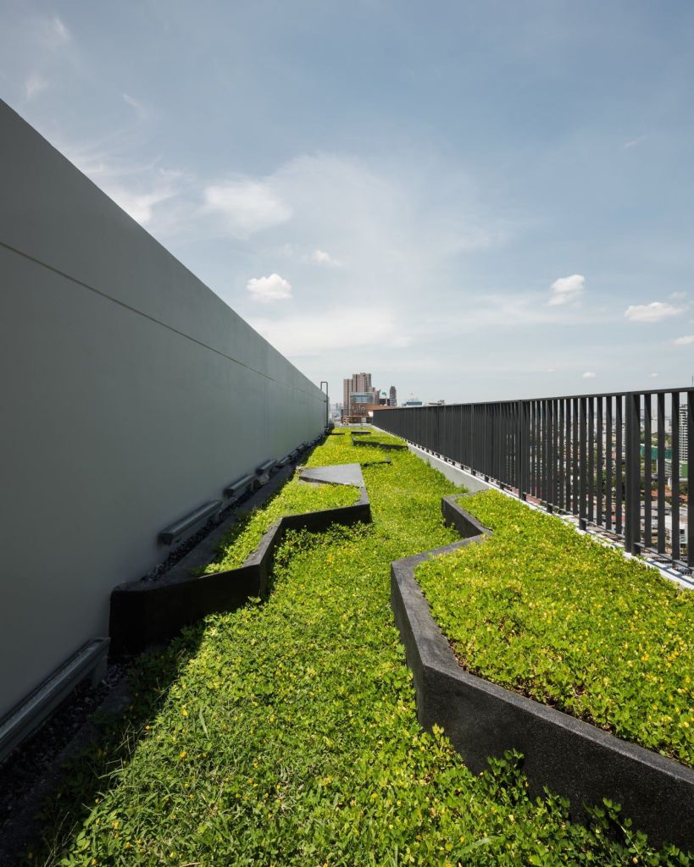


0 Comments