本文由LANDAU朗道国际设计授权mooool发表,欢迎转发,禁止以mooool编辑版本转载。
Thanks LANDAU for authorizing the publication of the project on mooool, Text description provided by LANDAU.
朗道国际:上海中興路一號,以东方笔触,为未来人居写序,写意灵动间,尽显上海新贵摩登气质与东方标杆生活想象。宛如摩登鎏金溢彩,神秘的东方世界,在此揭开……
该项目位于上海市静安区,基地东至宝昌路,西至公兴路,北至中兴路,南至临山路。周边配套生活服务设施较为完备,生活便利。周边处于老城区城市更新区,城市界面较为杂乱。因此,通过该项目的建成,带动老城区新生活力,提升周边环境品质,成为该项目的诉求之一。
LANDAU:Shanghai Vanke Oriental One, designed in oriental style, introduces the future lifestyle and embodies the aristocratic temperament of Shanghai’s new elites. Modern and luxurious, it unveils a mysterious oriental world in front of people.
Located in Jing’an District of Shanghai, the site borders Baochang Road in the east, Gongxing Road in the west, Zhongxing Road in the north and Linshan Road in the south. Life is easy here with complete services and facilities around. Since the surroundings are under renovation, the urban interface is relatively messy. Therefore, to stimulate the vigor of the old town and improve the surrounding environment has become one of most important missions of the project.
▼项目后场花园,洒满布满鲜花的草甸 The back garden of the project is covered with meadows full of flowers
该项目作为万科和融信2019年的重磅作品,由大师团队理查德·罗杰斯建筑事务所、如恩设计研究室合作打造,具有精工建造、国际视野、多元融合、大师合作、业态融合、生活引导等特点,目标客群定位为具有一定的经济基础,对艺术、生活、时尚具有较好的品味与鉴赏能力,占据广泛的社会资源的精英群体。针对这一群体的需求,该项目的景观设计目标即为业主打造出一个具有高品位、艺术感、精致感的高端定制产品,建立起自然与高技的对话,打造出一个位于都市之中的森林花园。
As a blockbuster in 2019 developed Vanke and Ronshine, the buildings of Oriental One were jointly designed by the renowned RSHP (Rogers Stirk Harbour & Partners) and Neri&Hu, featuring quality construction, international perspective, multiple cultures, master cooopraton, diverse businesses, new lifestyle, etc. It targets the elite group who are wealthy, have a good taste of art, life, fashion, and enjoy extensive social resources. In order to cater to the group’s demands, the landscape design aims to establish a dialogue between high technology and nature, providing high-grade, artistic and boutique landscape and creating a forest garden in the city.
全区整体规划呈扇面形展开,两条舒展流畅的交叉弧线道路像两根扇骨,支撑起空间的整体结构,建筑有序分布于“扇面”之上,这种布局既保证了社区内部景观的私密性和流畅感,也使得无论从建筑的哪一个方向望出,都能得到较好的景观效果。整个空间干净而简洁,有力流畅的线条赋予这个空间更多的几何美感,契合理查德·罗杰斯高技派建筑中炫目的韵律感。
值得一提的是,该项目引入纽约“High Line”的理念,在标高约9米的三层空间建造空中走廊,利用空中走廊将全区10幢建筑进行串联,在地面以上、住宅以下打造出一个“超级底盘”,创造出一个多层次、多维度的丰富景观空间。
The site is in the shape of a fan with two curved roads crossed to form the framework of the space. Buildings spread in order on the “fan”, which not only ensures the privacy and the consistency of the internal landscape but also provides good views from any perspective. The whole landscape space looks clean and elegant with smooth geometric lines, matching the rhythmic hi-tech buildings by Rogers Stirk Harbour & Partners perfectly.
It’s worth mentioning that the project has introduced the New York idea “High Line”, building a 9-meter-high three-storey sky walk to connect all the ten buildings around the community. In this way, a “super base” was created above the ground and below the apartments, presenting a multi-level and multi-dimensional landscape space.
前场Front Yard
设计师采用大跨度的拱门门头将园区内外进行界定,营造出一个具有仪式感、尊贵感的归家入口。拱门下由片片玉石组成的景墙,像一把中国玉扇,半隐半漏之间,透出园内的流光溢彩,使园内外景色相互交融。
The designer uses a wide archway to define the border of the garden and creates a ceremonial and respectful entrance. Under the archway is the landscape wall made of pieces of jade stones, which looks like a Chinese-style jade fan showing the internal landscape in a modest way.
景墙材质突破性地选用前沿材料超薄石材,具有质轻、柔性、便于安装的施工特性,以及通透、自然的观赏特性,成为该项目中的一大亮点。
The landscape wall is built with cutting-edge ultrathin stone which is light, smooth and easy to install. In addition, its transparent and natural beauty makes it an eye-catching touch of the project.
▼超薄石材结构分析Analysis of the ultrathin stone structure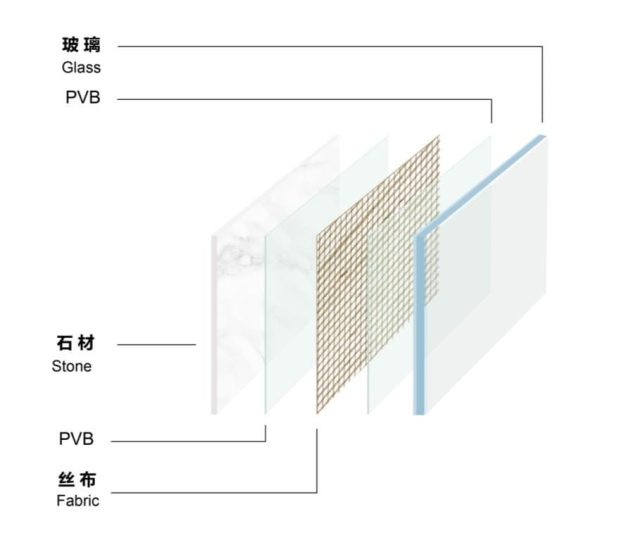
后场 Back yard
来到后场区域,设计希望将上部与下部空间通过大地造景手法,将公区景观融合进下沉庭院,使上下空间成为一个整体。下沉庭院曲折蜿蜒的步道呈五折逐级展开,完成了空间序列的塑造,并通过精心设计的花境景观,将它做成了一个空间丰富、开合有度、生机盎然的“仲夏夜之梦”主题花园。
In the back yard, the designer hopes to connect the upper space with the lower space by integrating the public landscape into the sunken courtyard. The zigzag path in the courtyard is designed with five folds to shape the sequence of the space. In addition, flower beds are carefully designed, creating a colorful and vigorous garden with the theme of “A Midsummer Night’s Dream”.
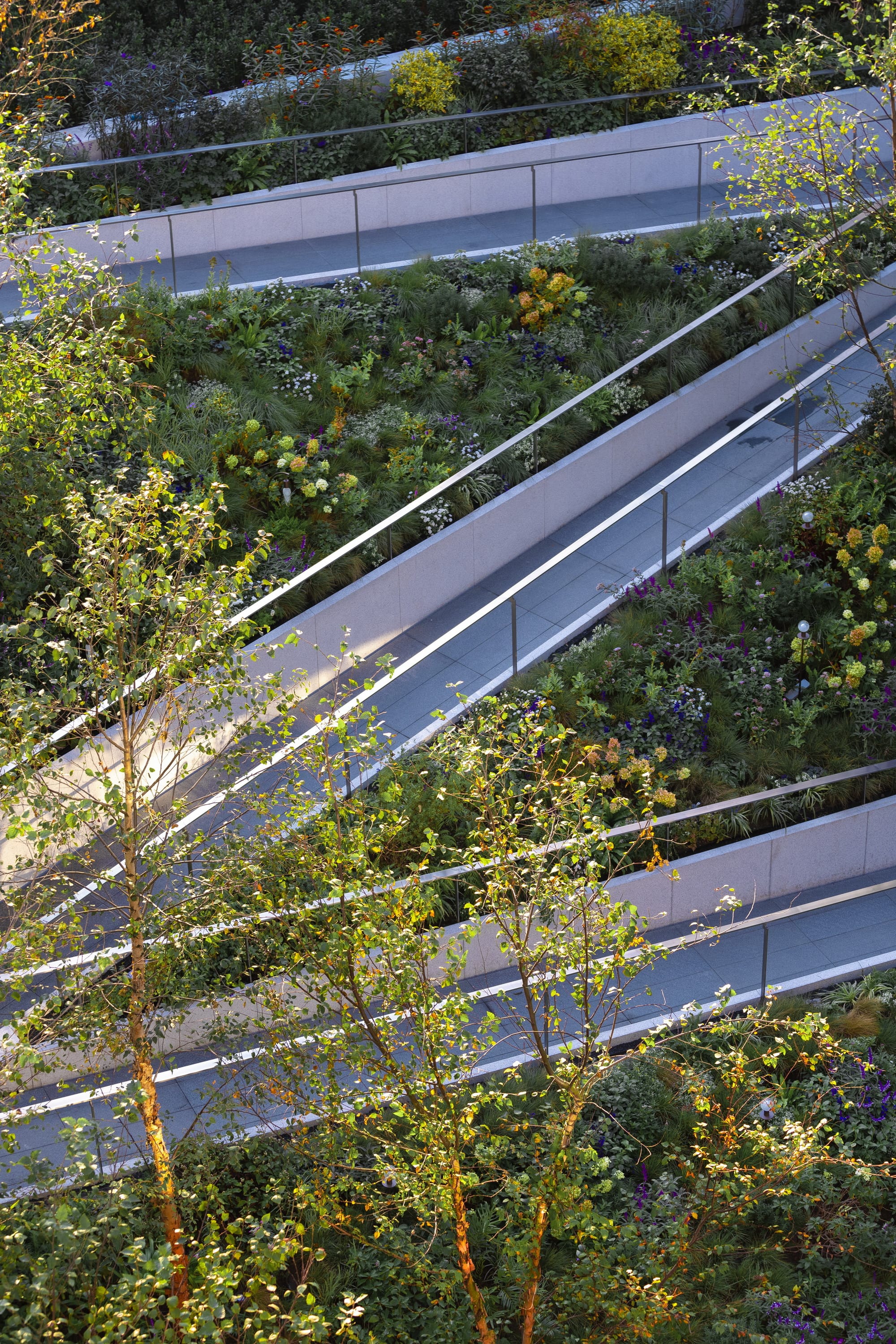

花境之中,散布点缀着一组主题为“爱嫩花汁”的灯光艺术装置,造型精巧别致,材质玲珑剔透。这些灯光小品由日本玻璃艺术家荒川尚也进行特殊设计定制。
The flower beds are interspersed with a set of crystal lamps named “Love and Flower Juice”, which are dainty and exquisite. The decorative lamps are customized by the famous Japanese glass artist Naoya Arakawa.
▼“精灵与露珠”主题艺术品——荒川尚也“Elves and Dewdrops” by Naoya Arakawa
随着夜幕降临,点点灯光亮起,一个个精致的艺术灯饰仿佛一颗颗晶莹饱满的花汁,又似一只只暗夜精灵,散落在花丛中,为这个花园增添一抹浪漫而又神秘的色彩。
As sun sets and dusk falls, the decorative lamps light up just like dewdrops or darkness elves hidden in the flowers, contributing to a romantic and mysterious garden.
在植物种植方面,务求打造自然、精致的效果,师法自然,再现“仲夏精灵森林”中的自然、神秘与静谧。同时,不同调性的植物区域,在整个区域中流动穿插,引导使用者的视线,向远处延伸。
The plants are carefully selected and naturally arranged to reproduce a mysterious and peaceful “Midsummer Night’s Dream”. Meanwhile, different planting areas alternate and extend the user’s sight to the far.
▼下沉庭院模型Model of the sunken courtyard
▼栽植设计平面图Plan of the plants
花境区域以柔美、浪漫为主要基调,以绿色和白色为主要色彩,间以清爽的蓝、紫花卉,形成清新浪漫的花境感受,同时结合雾森系统,制造浪漫气氛。
The green and white flower beds are decorated with blue and purple flowers, beautiful and romantic with fog system.
考虑到植物根系的深浅、土球大小对该场地的适应性,故选用枝干纤细、树型瘦高、分枝点低、枝条飘逸且直根性,土球大小适中的树种(河桦)作为该区域的骨干树种,从而达到更好的绿化效果。
In consideration of the characteristics of plants, tall and slender birches with long twigs and straight roots are chosen and widely planted in the garden.
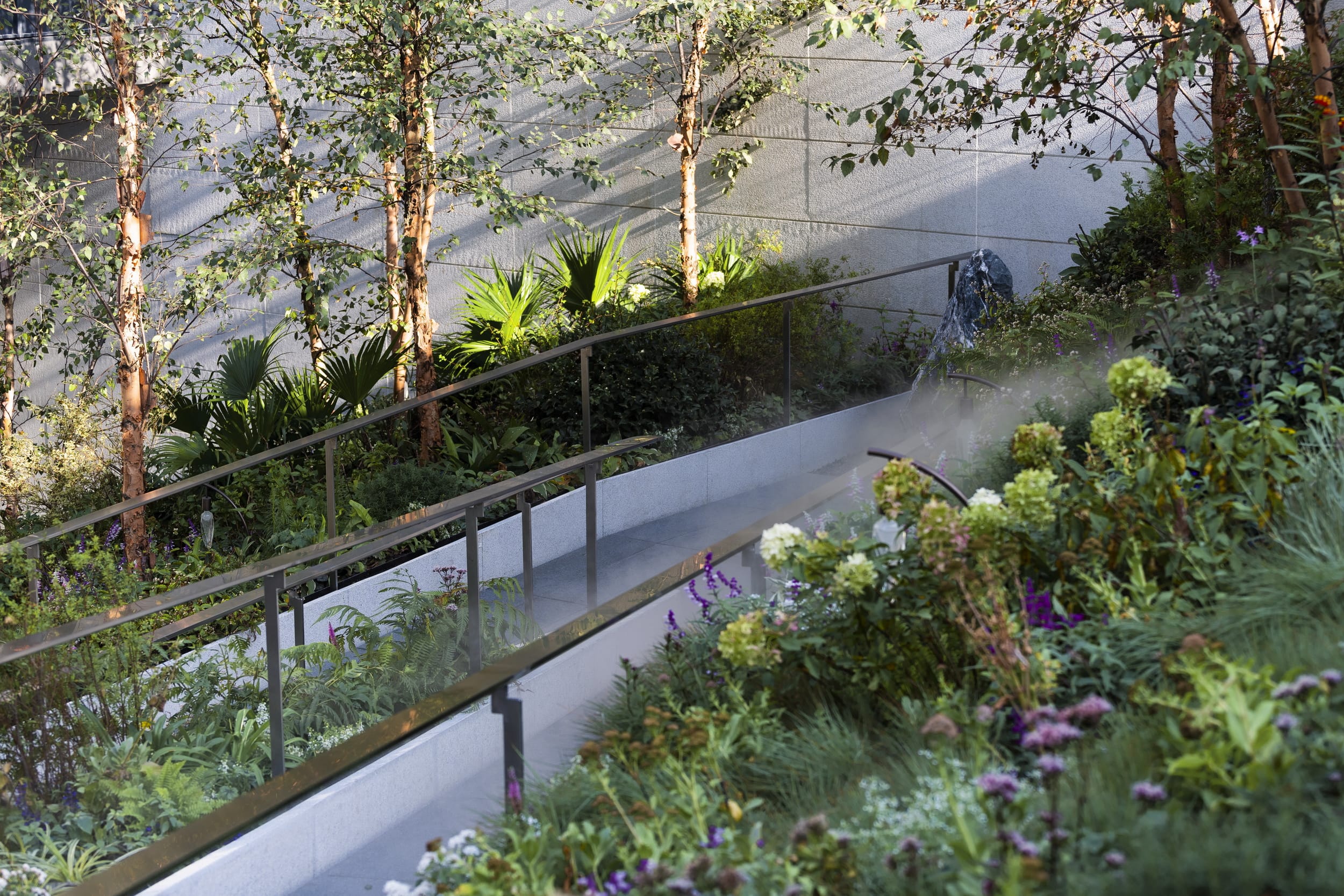
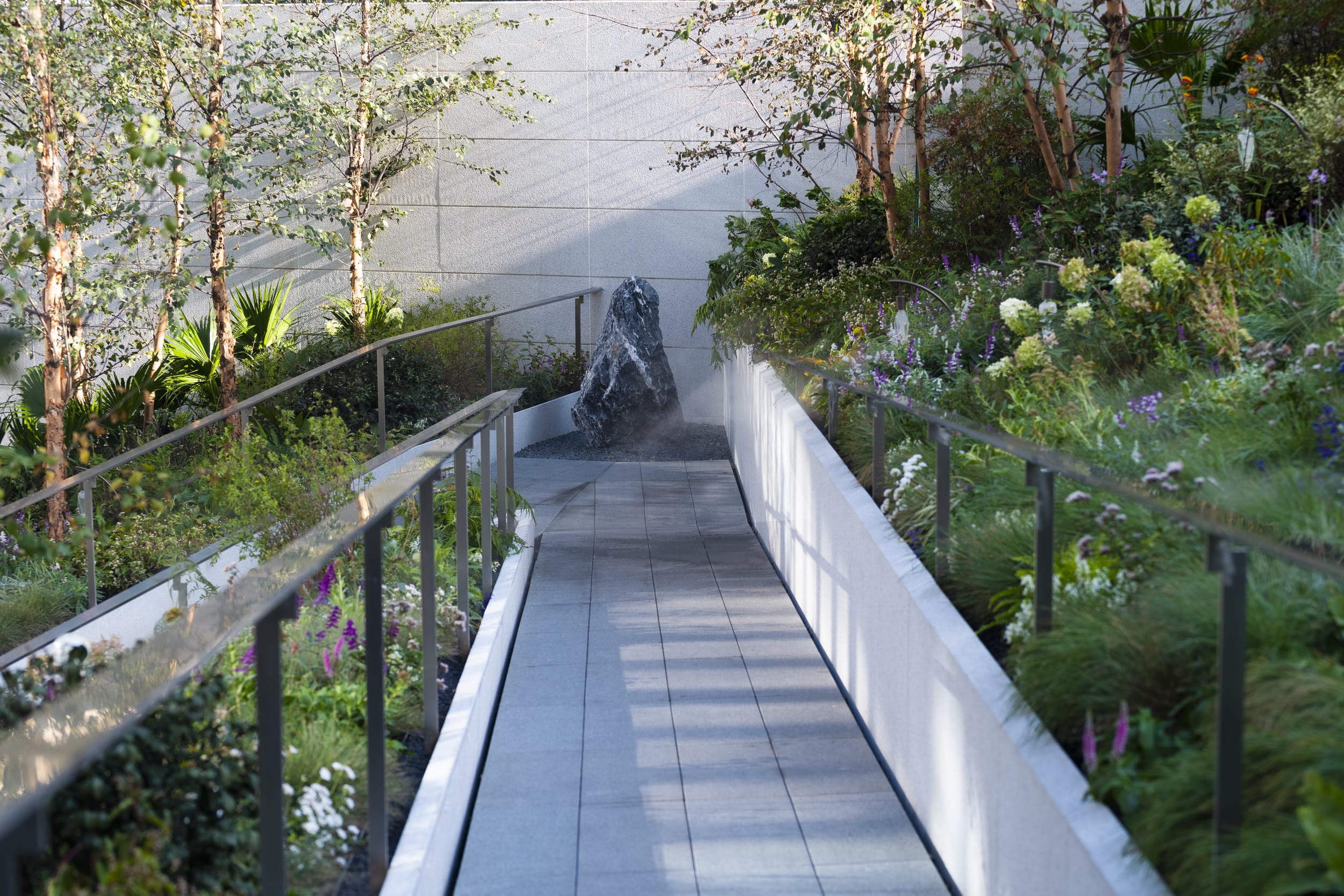

对于场地内的两个人防楼梯,设计一侧将其挑空,使之成为观景平台,另一侧则用镜面玻璃进行围合,使其消隐在花园之中,并将其作为幕墙,投映经艺术化处理的弯月,在树丛的掩映中若隐若现,使其成为整个景观空间的点睛之笔。建筑映射在镜面幕墙中,掩映在山林间,似梦似幻。
拾级而下,耳边环绕着莺声燕语,空气中弥漫着花草芬芳。草在结它的种子,风在摇它的叶子。临水而坐,听着身边潺潺的流水声,悠闲地细品一份精致的英式下午茶,感受宛如昔日上海老克勒的腔调与情怀。
There are two staircases in the garden. One side is hollow to be used as the sightseeing platform, and the other is enclosed by mirror glass in which the artistic crescent moon and the buildings are reflected, providing a dreamlike visual effect.
Following the steps, you can hear the beautiful voice of birds and semll the fragrance of the flowers. Sitting by water and listening to the flowing water, you can have a taste of a British afternoon tea and experience the lifestyle of Shanghai’s old white-collars.
中興路一號,立足于上海,着眼于全球,荟萃了国际顶级设计团队,体现了优雅且东方明珠的风采,以石为骨,玉为肤,自然为面,婆娑为姿,兼具旧时上海精致的气质风骨与新上海兼容并包的博大胸怀,带动社区周边环境品质的提升。笔墨点点,描绘出上海高端居所新画卷,羽扇翩翩,舞出属于今日上海的花样华年!
Based in Shanghai, Oriental One is designed with an international perspective by global top design team, showing the elegance of “Oriental Pearl”. Stone structure, jade surface and natural landscape not only interpret the sophisticated style of old Shanghai City but also the inclusiveness of new Shanghai. It has greatly improved the surrounding environment. Simple dots and lines are employed to outline the image of a high-end residence in Shanghai, while the fan dances, unveiling a blossom age of the city.
项目名称:中興路一號oriental one
业主: 上海恺冠臻房地产开发有限公司(万科集团&融信集团)
景观全程设计:朗道国际设计
花境设计:上海熹瑞园艺有限公司
玻璃艺术品:荒川尚也(设计制作);豊源商事株式会社(代理公司)
建筑方案设计:理查德·罗杰斯建筑事务所RSHP(Rogers Stirk Harbour & Partners)
室内设计:如恩设计研究室(Neri&Hu)
摄影:Holi河狸景观摄影
Project Name: oriental one
Client: Vanke Group & Rongxin Group
Landscape Design: LANDAU
Flower border design: Shanghai Puerui Horticultural Co., Ltd.
Glass artwork: Seikosha Glass Studio (design and production); tymtcorp (agent)
Architectural scheme design: RSHP (Rogers Stirk Harbour & Partners)
Interior Design: Neri & Hu
Photography: Holi
项目中的材料运用 Application of materials in this project
更多 Read more about:LANDAU朗道国际



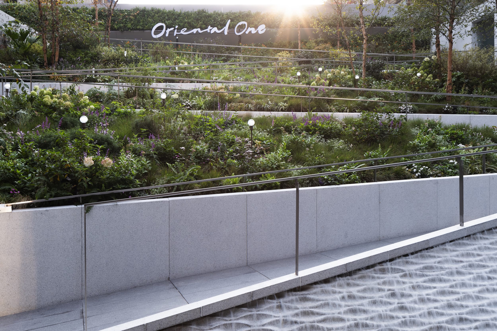

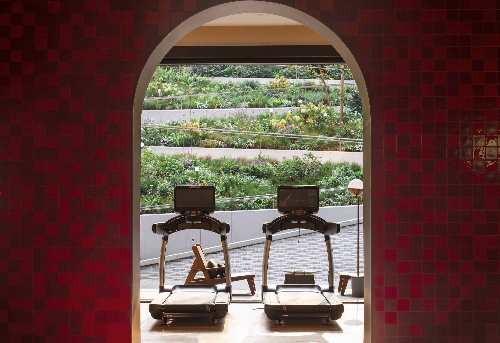

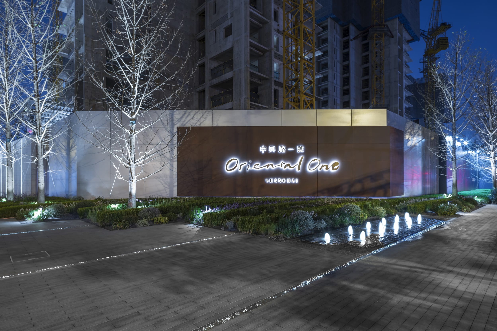
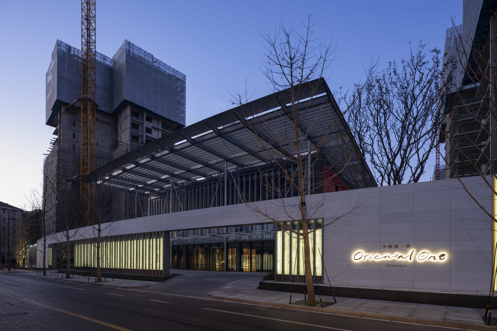

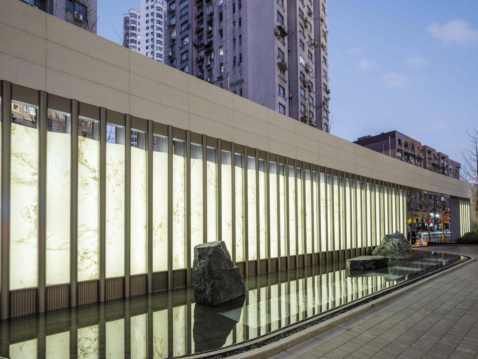
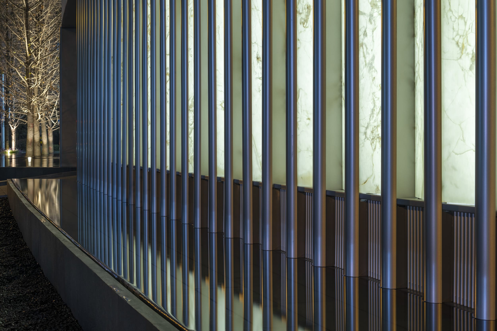
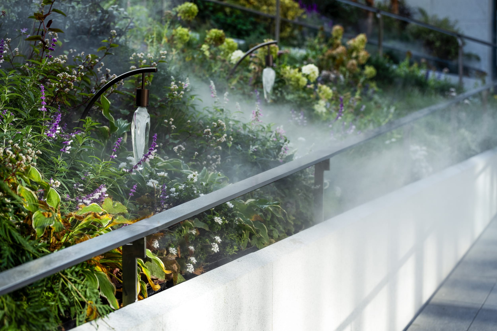
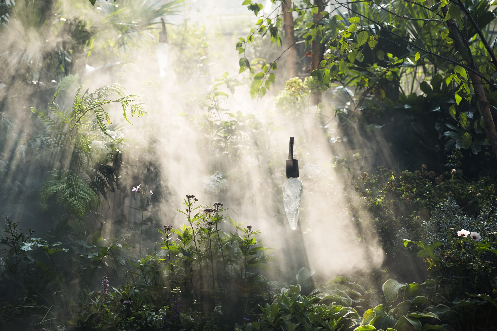

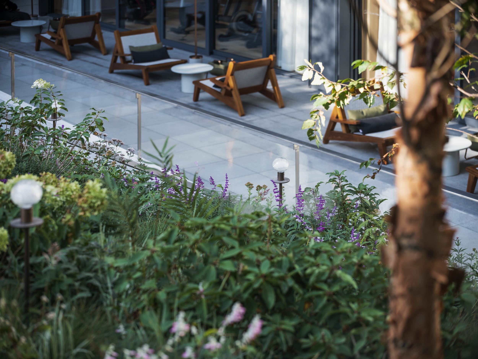
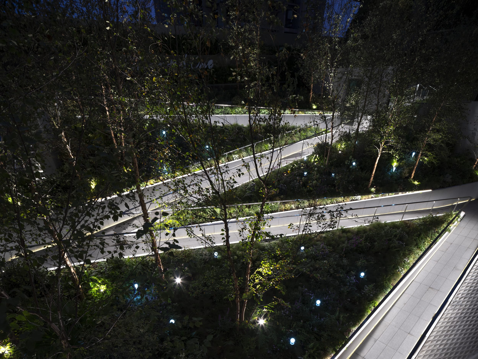

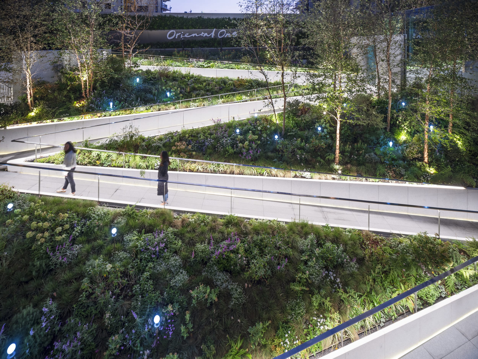
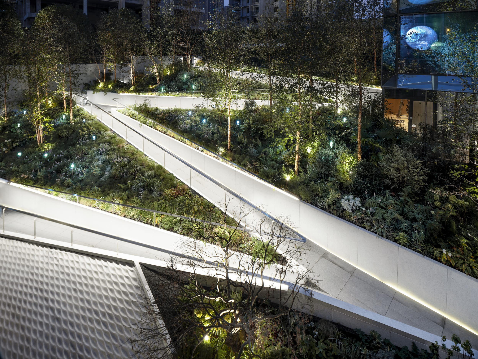

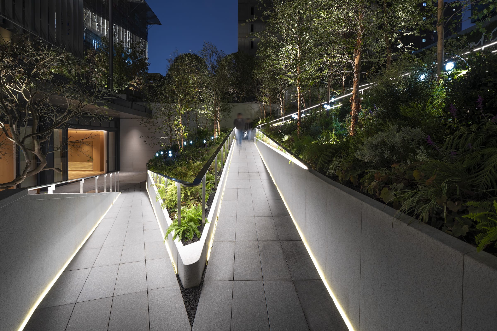
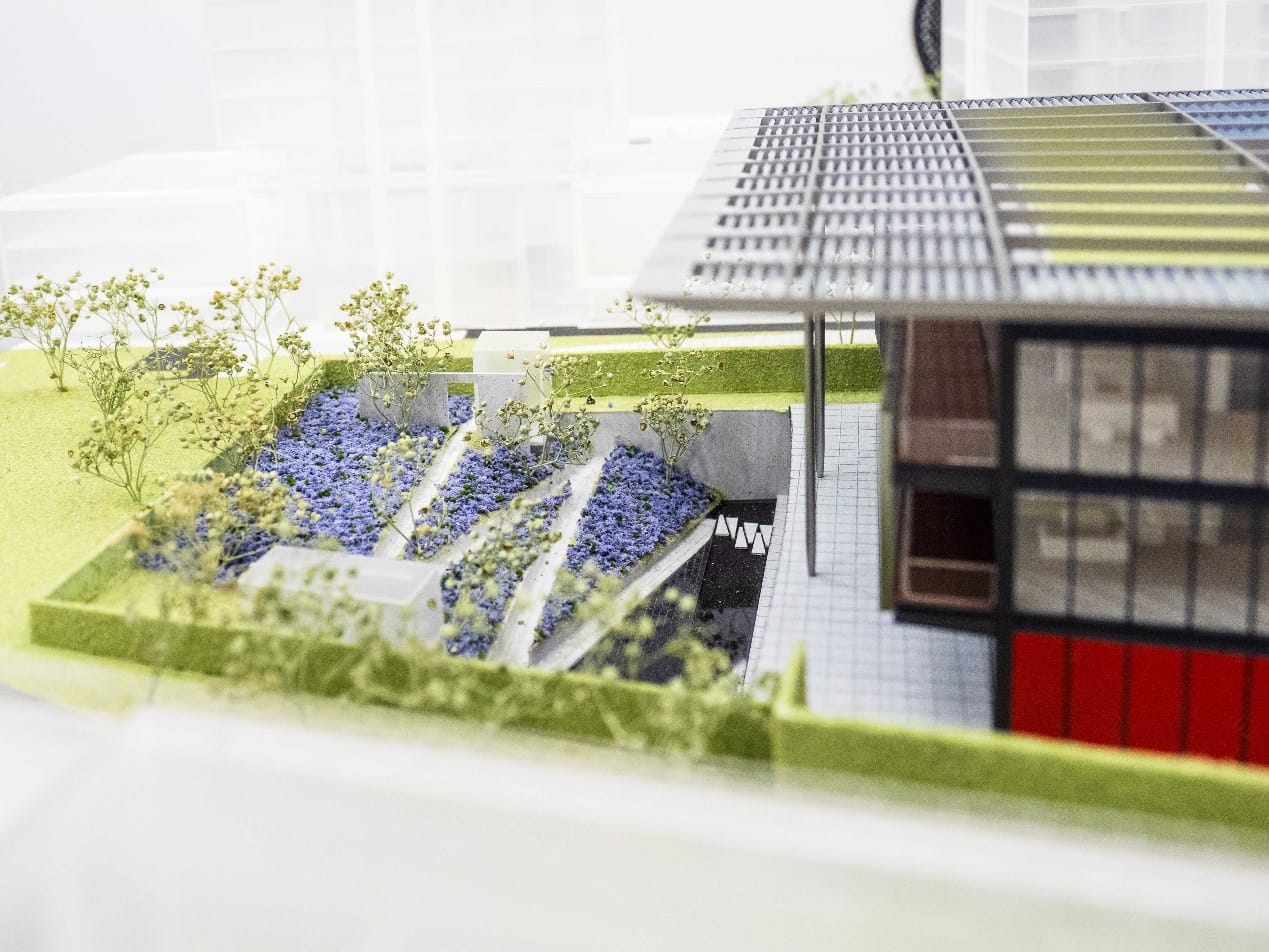
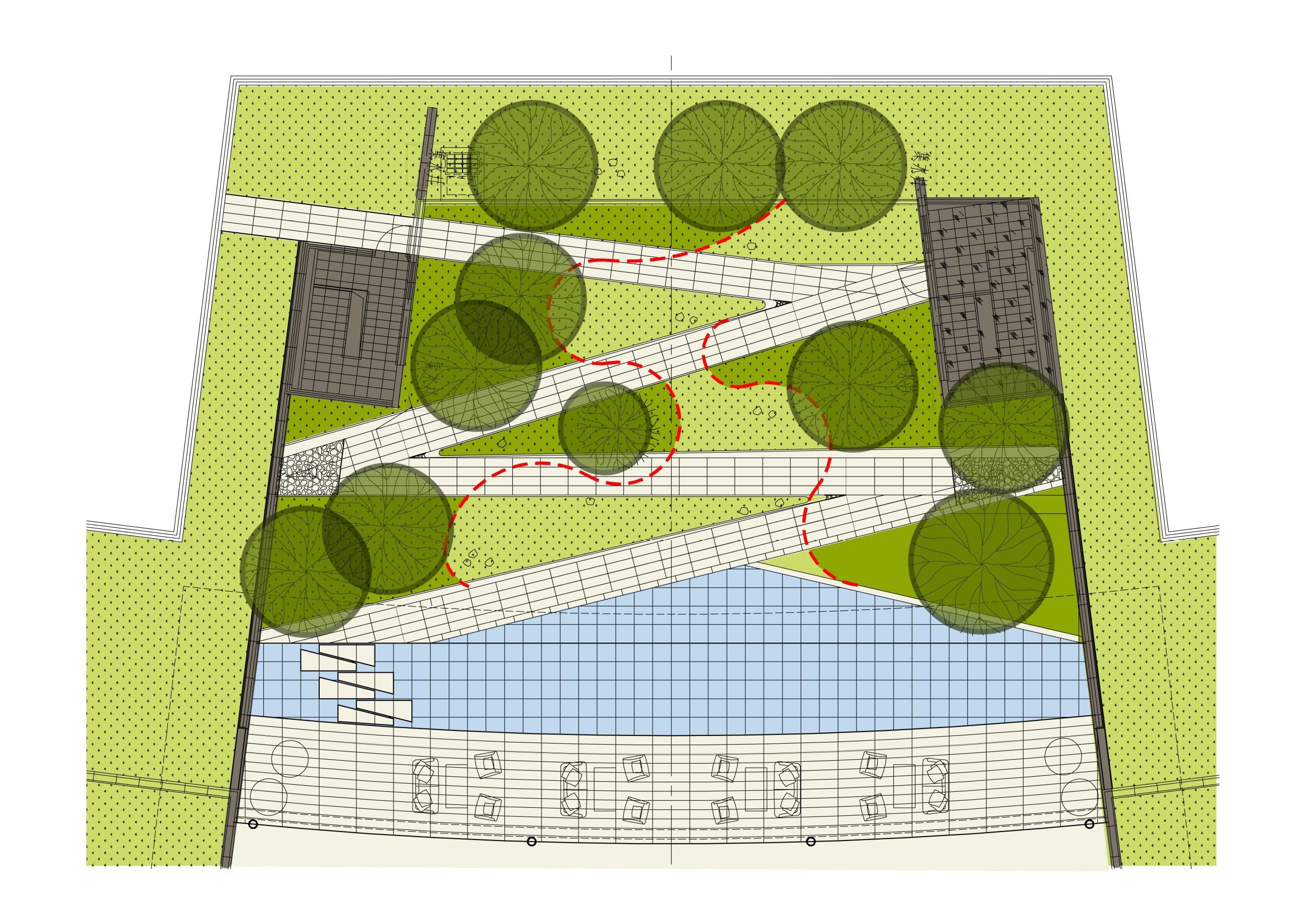
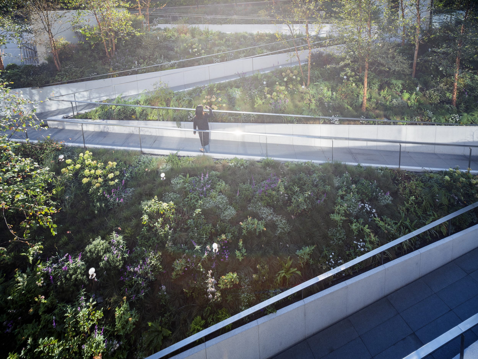
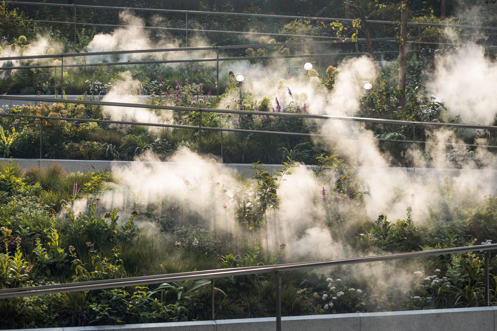


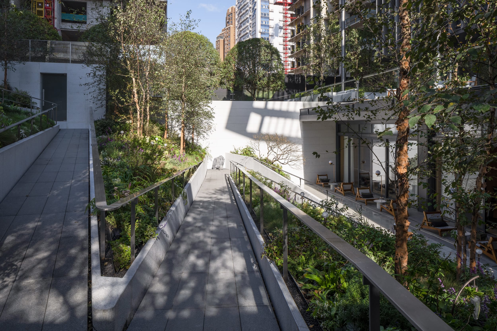
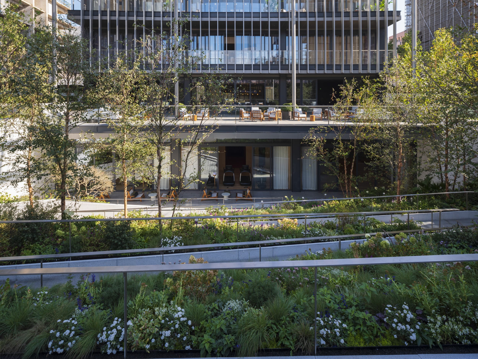

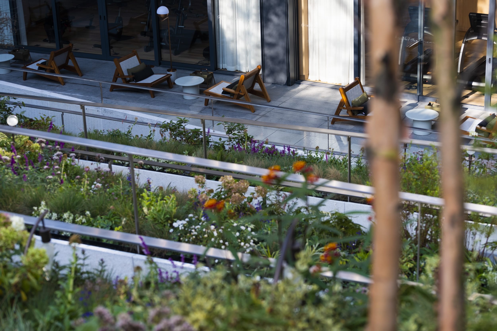
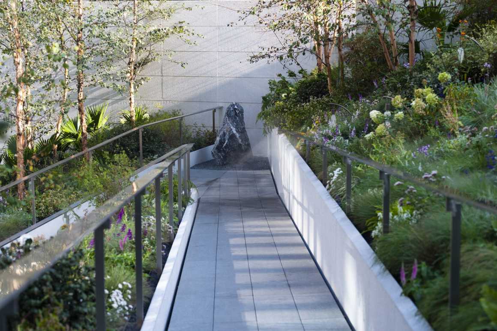
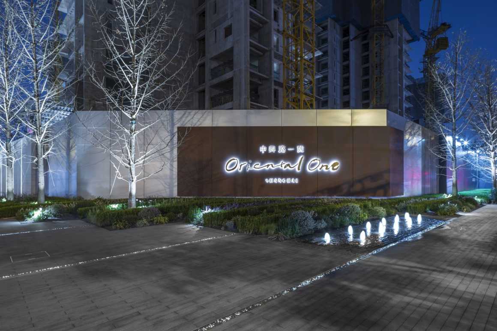
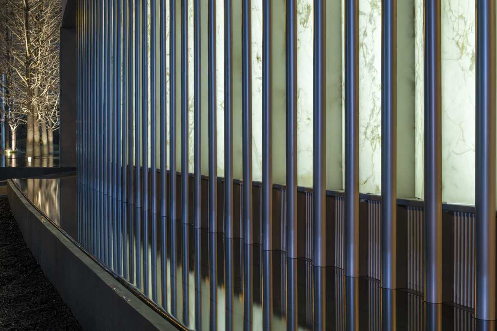


好浪漫啊