本文由 Guillermo Vázquez Consuegra 及摄影师 Fernando Alda 授权mooool发表,欢迎转发,禁止以mooool编辑版本转载。
Thanks Guillermo Vázquez Consuegra and Fernando Alda for authorizing the publication of the project on mooool, Text description provided by Guillermo Vázquez Consuegra.
Vázquez Consuegra:该项目位于瓜达尔基维尔河的右岸,北面和南面以导航亭和查皮纳桥为界,西面以发现之路为界,新花园的东面将以这条河的边缘为界。这些地块总面约为40000平方米,总称为Puerta Triana,南接1992年塞维利亚世界博览会场地。世博会场地在世博会结束后就被“遗弃”了,形成了这样一个由各种各样的小地块组成的大型异质集中地,勉强共存于这个无法通行且不适宜居住的封闭空间里。
Vázquez Consuegra:The land of the intervention is located on the right bank of the Guadalquivir River, bounded by the Navigation Pavilion and the Chapina Bridge on its north and south sides and west by the new route of the Path of the Discoveries. The edge of the river will delimit the perimeter to the east of the new gardens. These lands, with an area of approximately 40,000 m², formed the sector called Puerta Triana, South access to the grounds of the Universal Exhibition of Seville in 1992. It was a heterogeneous conglomerate of diverse episodes that poorly coexisted in an impassable and inhospitable enclosure, abandoned to their fate after the end of the Universal Exposition.
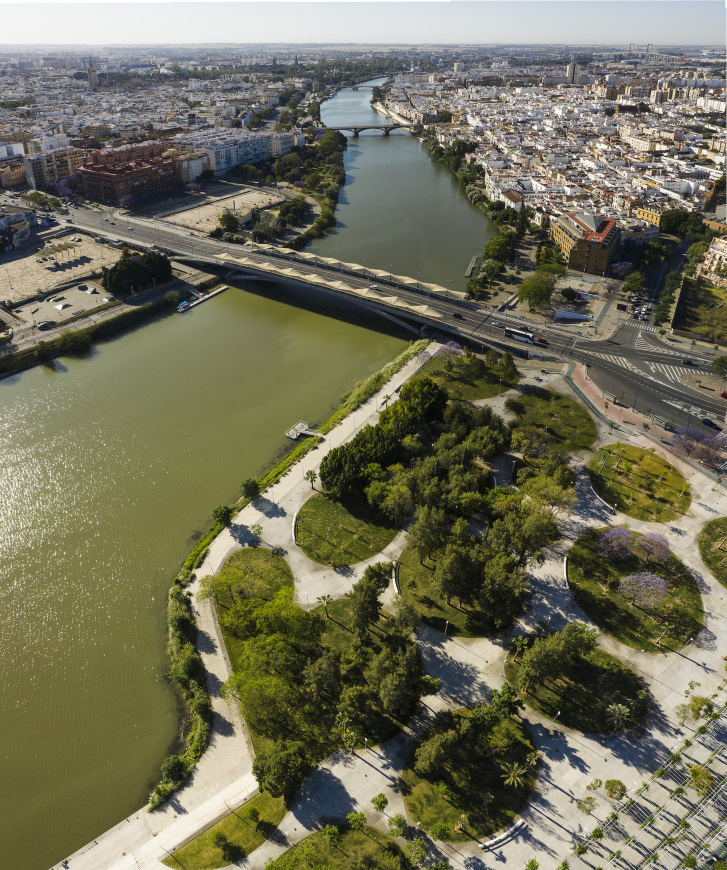
连接着停车场的沥青和泥土地,平行于发现之路,形成了西部边缘,连带组织着一些不同物种、不同大小的树木,缓缓下坡,直至河岸边缘,然而,赛艇中心的建设延长线横截其间,阻止了这些树木与瓜达尔基维尔河岸之间的开放和直接相连的关系。体育中心建筑与旁边的世博会残破建筑结合在一起构成了一个几乎连续的屏障,这些面向河流的坚固建筑立面,阻止了未来可能沿地块延伸的植被自然接近水边。
所以该设计提案旨在从该地区的早期遗存(今被用作大型露天停车场的平坦空地;处于退化和废弃的高级状态的、向河流倾斜、点缀着树木群的斜坡)中创造出一个高质量的景观公共空间。
Asphalted and earthen lands, destined for parking lots, formed the western edge in parallel to the Path of the Discoveries, while some groups of trees of different species and different sizes, descended downhill until they found the edge of the river, but being intercepted by the elongated line of construction of the Rowing Center that prevented an open and direct relationship of the trees with the banks of the Guadalquivir. The remains of the dilapidated buildings of the Expo next to this building of the Sports Center make up an almost continuous screen, a solid built façade of these lands towards the river, preventing the future vegetation, which could extend along the plot, naturally approach the edge of the water.
The proposal aims to generate a landscaped public space of quality from the pre-existence of the place: the horizontal esplanade, used today as a large surface car park and the sloping terrain towards the river dotted by the presence of some groups of trees, in an advanced state of degradation and abandonment.
▼项目改造前后对比 Before & After
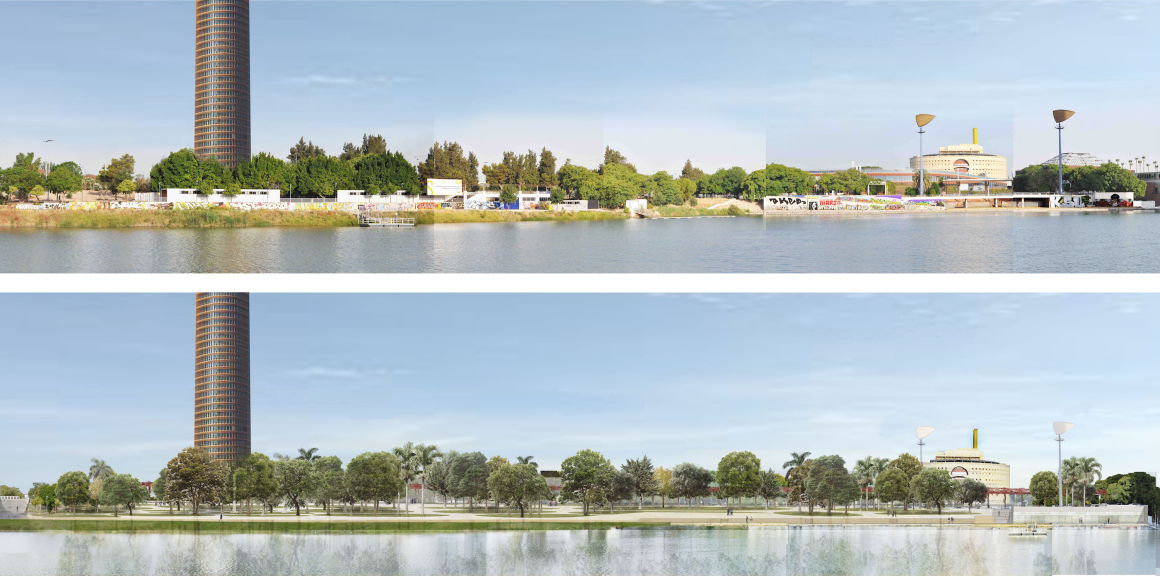
▼提升后的景观公共空间 The landscaped public space after renovation
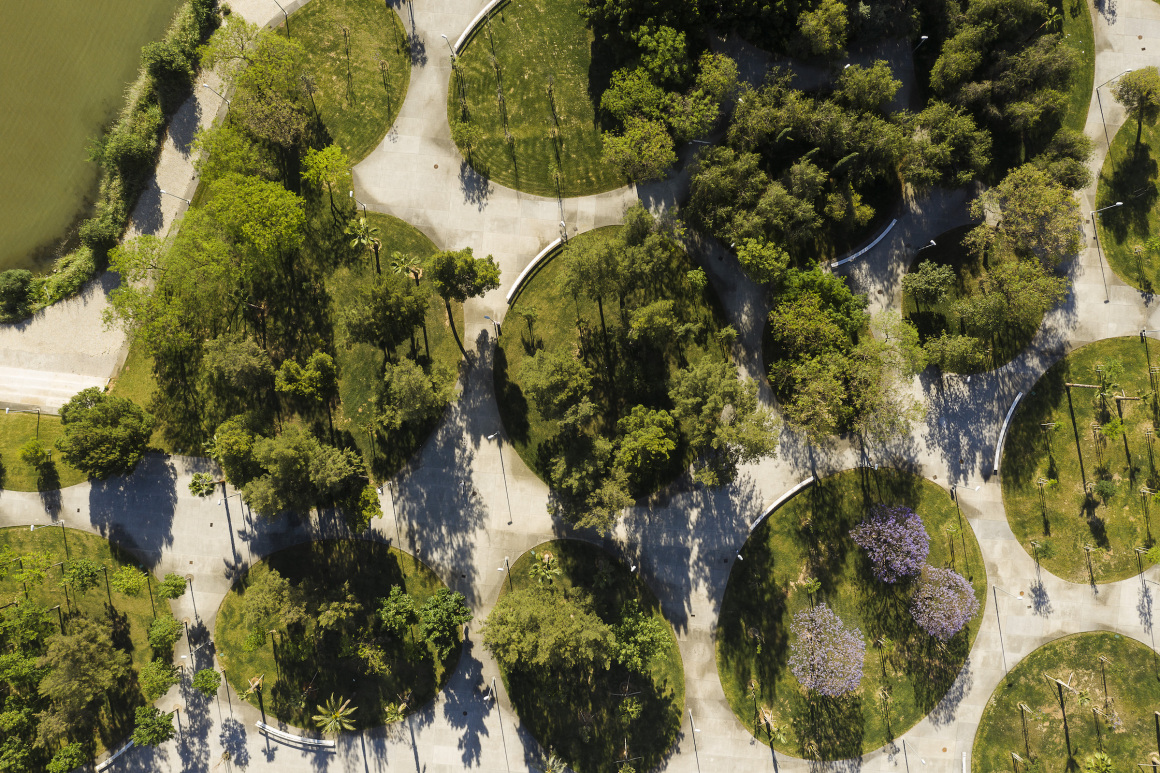
在一般的干预策略中,人们会优先考虑植被,拆除所有那些没有建设性或建筑价值的现有元素,减少构筑,保留绿化。
该方案则是通过建造椭圆形的绿色植物群为这片分散的小树林创造了新的土壤,如此模仿森林中的树木群落组合在一起,并根据现有地形,通过负向,建立各向同性路线网络;沿着河岸的步道纵向延伸入场地,意在方便人们进入新的赛艇运动中心,并连接航行亭之外特里亚纳的Paseo de la O和位于上游的花园。
In the general intervention strategy, the idea of demolishing all those pre-existing elements without constructive or architectural value will prevail in order to give preference to the presence of vegetation. Reduce construction in favour of green.
The proposal generates a new soil for this dispersed grove from the construction of green ellipses (plant set) that group the trees in forests. Among them, by negative, an isotropic network of routes is established, adapted to the existing topography. A walk, following the river bank, runs the plot lengthwise, facilitating access to the new Rowing Sports Center and allowing the connection between the Paseo de la O in Triana and the gardens that are located upstream, beyond the Pavilion of the Navigation.
▼项目平面图 Master plan

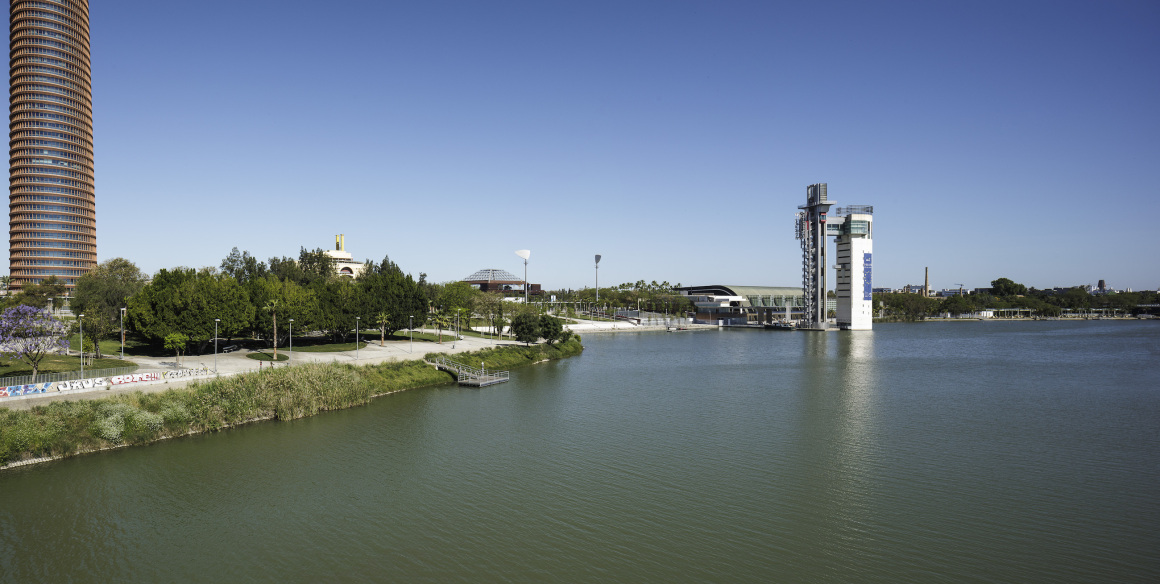
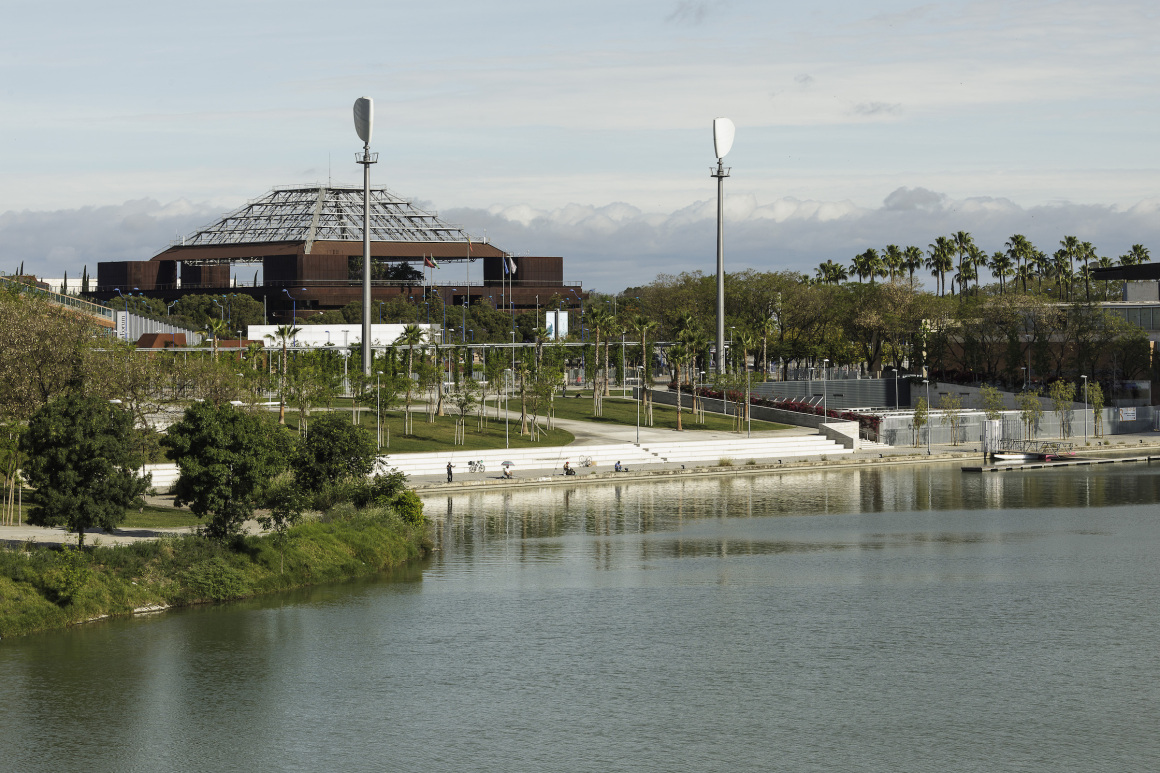
▼河岸步道纵向延伸入场地,连接了新赛艇中心和花园 A walk, following the river bank, runs the plot lengthwise, facilitating access to the new Rowing Sports Center and allowing the connection between the Paseo de la O in Triana and the gardens that are located upstream.
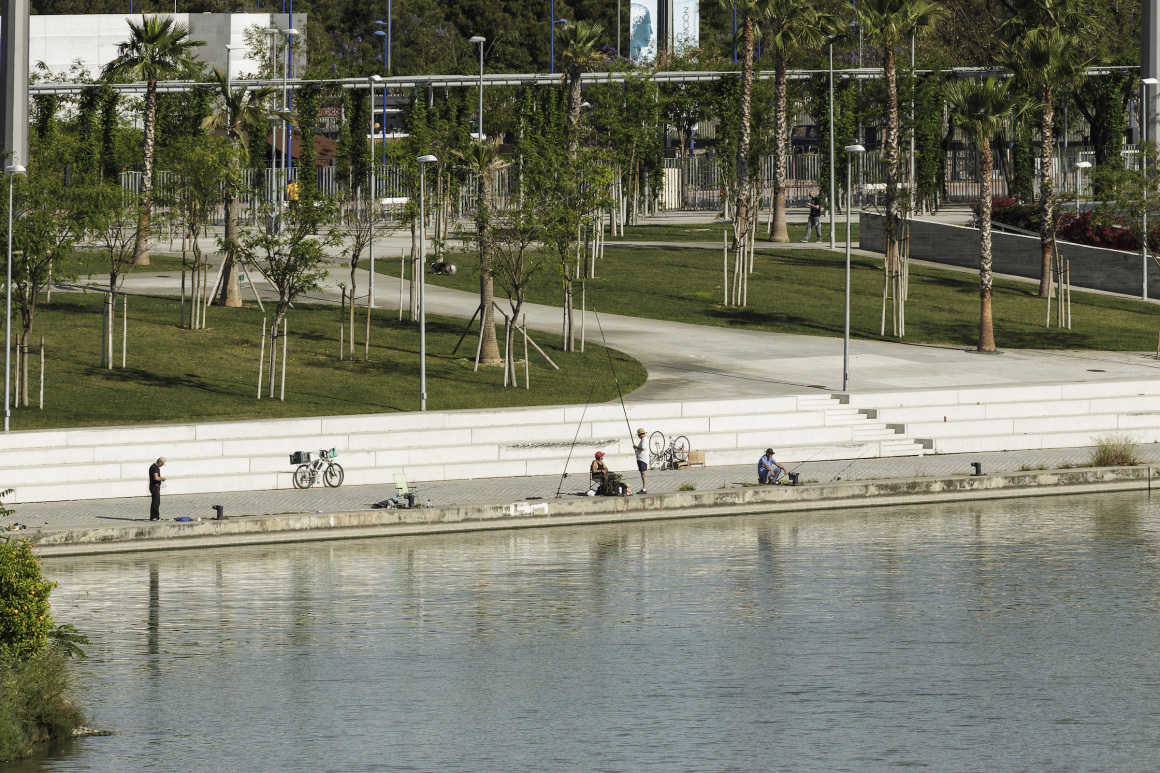

▼连接河岸与花园的台阶 The steps connecting the river bank with the garden.
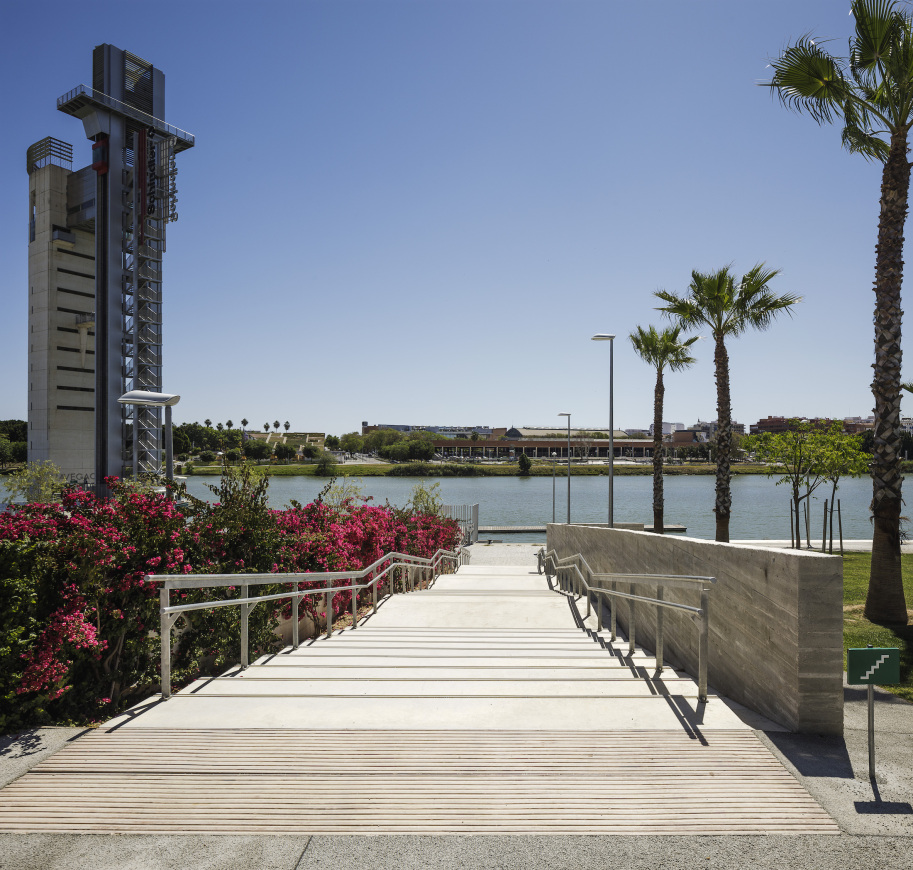
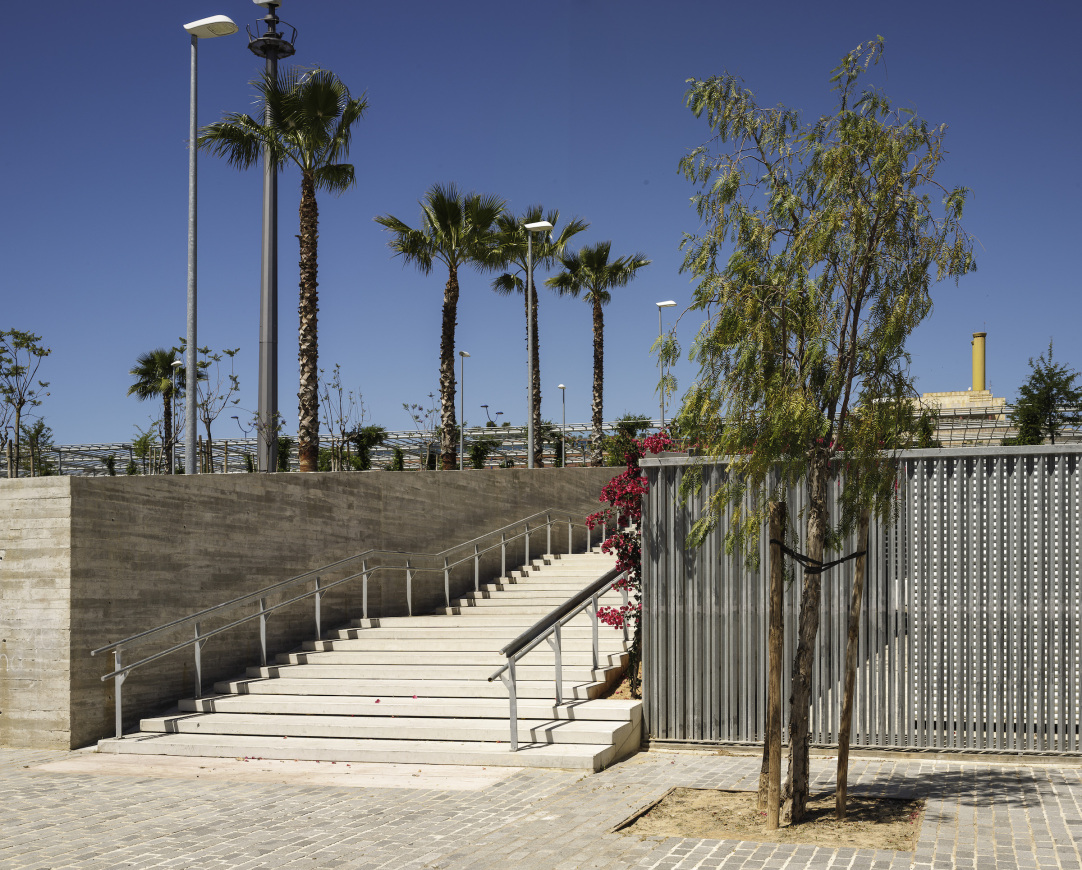
另外,排水是我们项目中的一个关键问题。我们的排水网络是随椭圆的周长而建立的,特意通过沟渠为雨水表面的导流边(花园的所有路面都是多孔混凝土),建造了双排水单元系统,以增大水渗入底土的强度。自动喷水灭火系统上也可以种植新的树木和蔓生植物。
Drainage is a key issue in our project. The drainage network is established based on the perimeters of the ellipses, designed as rainwater surface channelling edges (all the pavement of the gardens is porous concrete), built through ditches that house a system of double drainage cells to enhance the infiltration of water into the subsoil. A sprinkler network will allow the introduction of new trees and creepers of woodlots.
▼提供各种休憩、绿化和生态效益的椭圆设计 The Elliptic design providing various recreational, greening and ecological benefits.


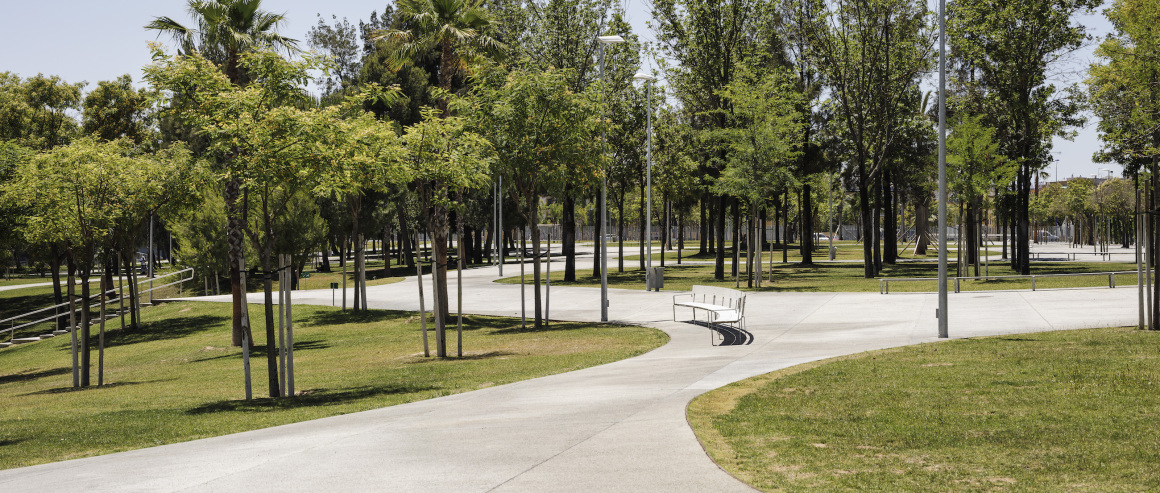
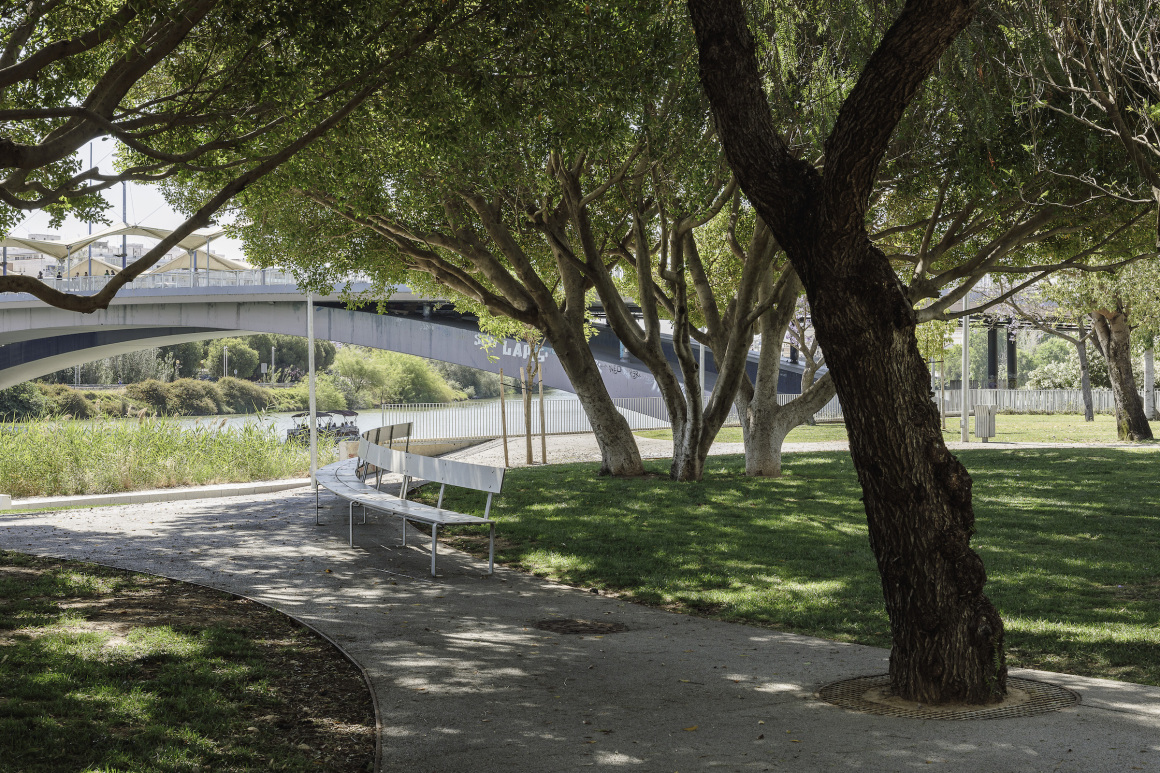
与此相辅相成的是航海馆旁的新市政赛艇中心的建设,其目的也是为了将河岸从建设开发中解放出来,以“大伞”的形式为人们提供不同的用途,一个新的、有启发性的会议和停留空间。这个大型的镀锌金属棚架构筑,上面覆盖着郁郁葱葱的攀援植物。这一300米长、15米宽的元素(市议会从最初的想法中减少了5米)在发现之路和新花园之间建造了一个便利屏障。
The action is complemented by the construction of the new Municipal Rowing Center, now next to the Navigation Pavilion, in order to free the riverbank from construction and with the location of a large umbrella that will house different uses, a new and suggestive meeting and stay space. Conceived as a large metal pergola, galvanized and completely screwed, it is covered by a continuous climber plant. This element of three hundred meters in length and fifteen meters in width (the City Council reduced five meters from the initial project) builds a convenient barrier between the road of the Path of the Discoveries and the new gardens.
▼连接新赛艇中心的大型金属棚架构筑 The large metal pergola Connecting New Rowing Center.

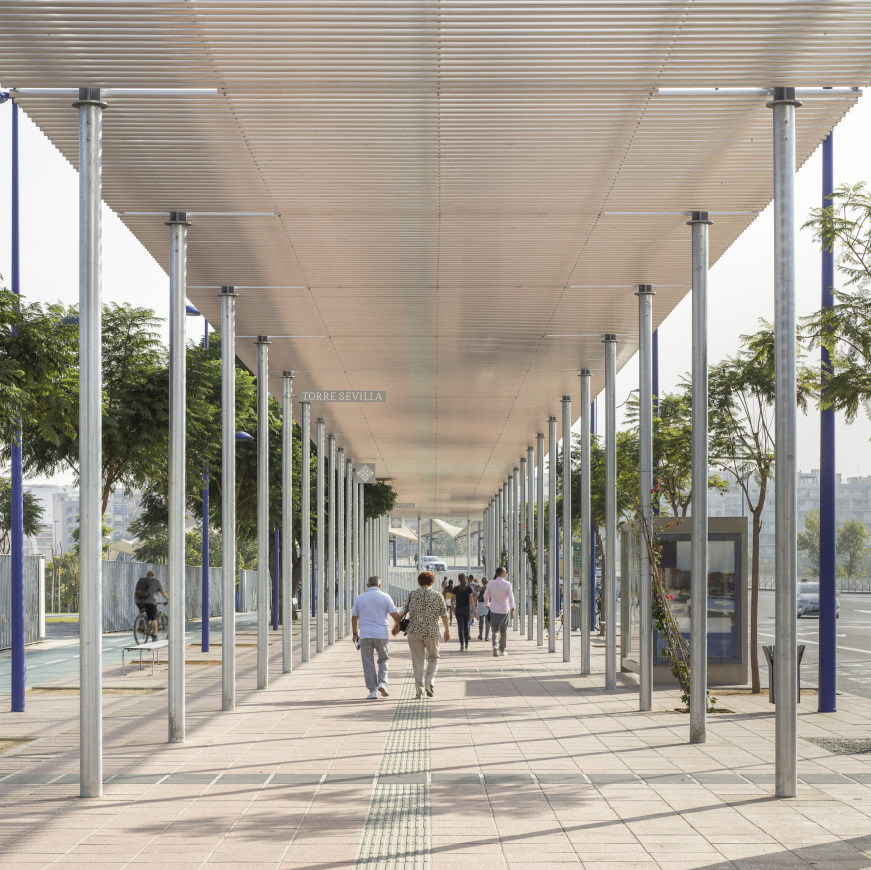
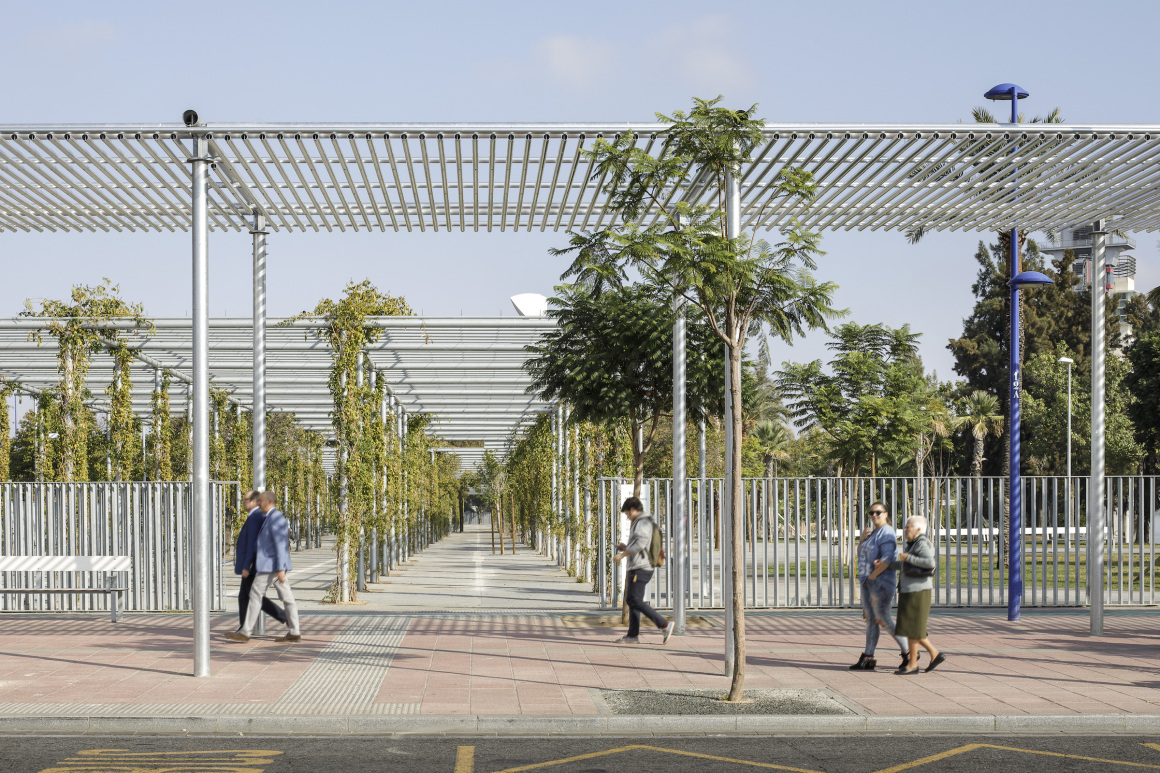
▼覆盖着葱郁藤蔓植物的棚架,既可以作为停留空间也可以作为社交聚会空间 The large metal pergola is covered by a continuous climber plant.

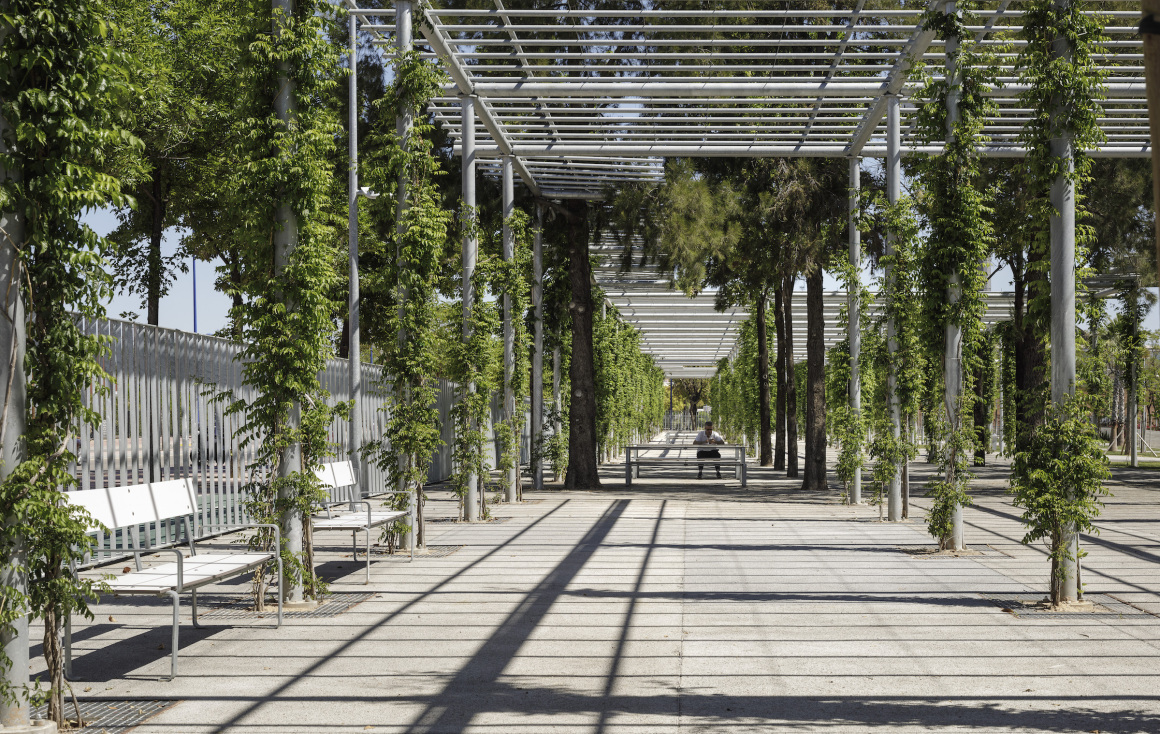
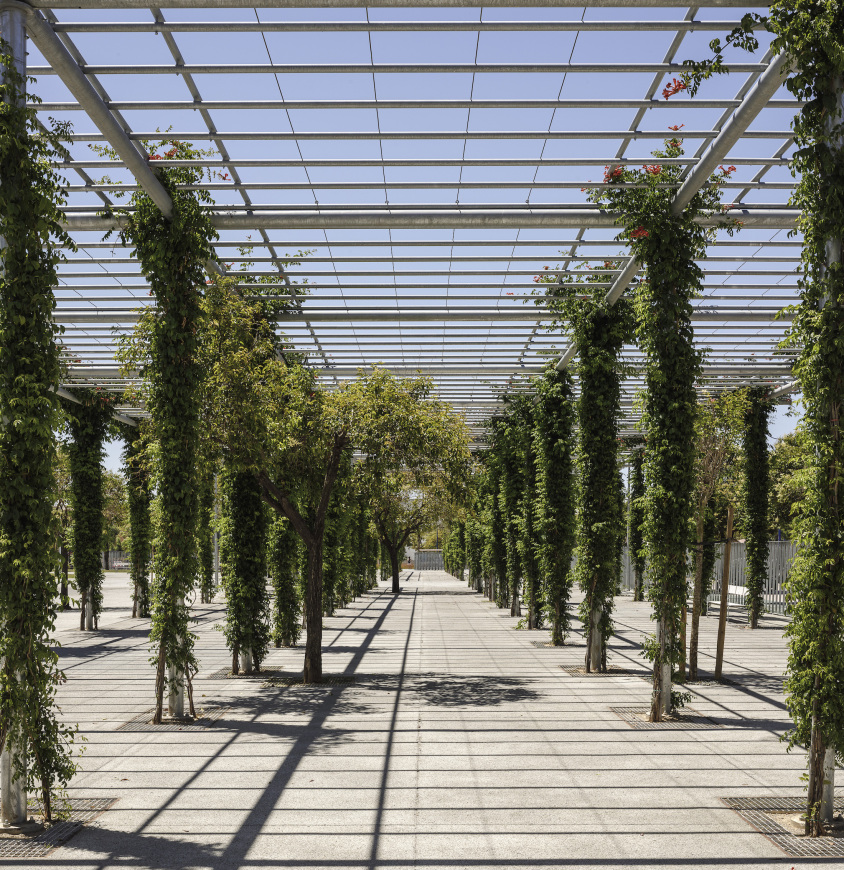
在这个项目中,理性和可预测性的标准以及经济性占据主导地位,最大限度地降低了过度和多余的设计,为建筑和有限的现有家具选择适当的材料,将同时保证紧缩预算和较低的维护成本。该项目试图提供各种各样相互交织的空间:阳光和阴凉、会议和社交空间,但也有安静和隐私的空间,以及动态的交通空间和停留区域。总之,这里的空间可适用于每个人。
A project in which criteria of rationality and profitability prevail as well as economy of gestures, well away from excesses and superfluous episodes. An adequate choice of materials, both for the construction and for the limited existing furniture, will guarantee at the same time the tight budget of the intervention as well as the low maintenance costs. A project that tries to offer a great variety of diverse and intertwined spaces: sunny and shady, meeting and relationship spaces but also spaces for stillness and tranquillity. Dynamic transit spaces and relaxed areas of stay. Spaces for everyone.
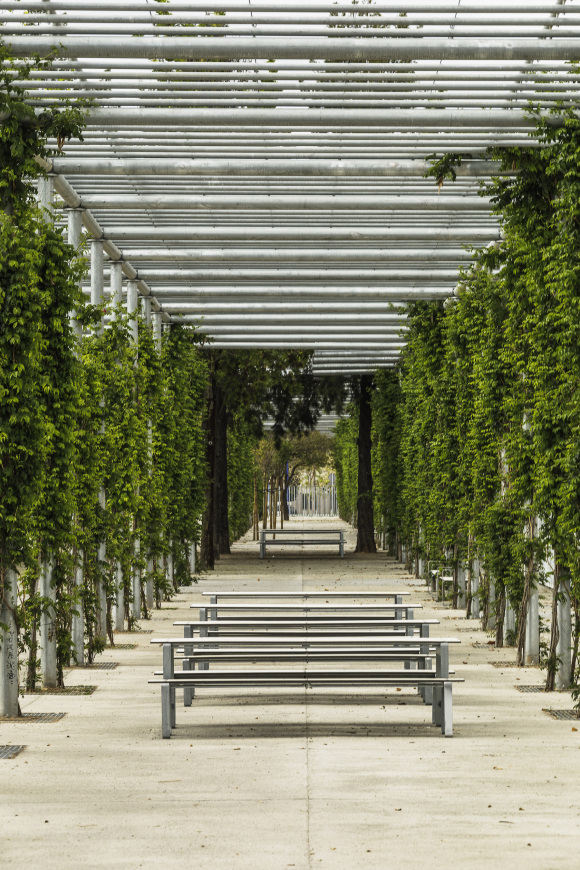
▼项目手稿 Sketches
▼植物设计平面图 Planting design
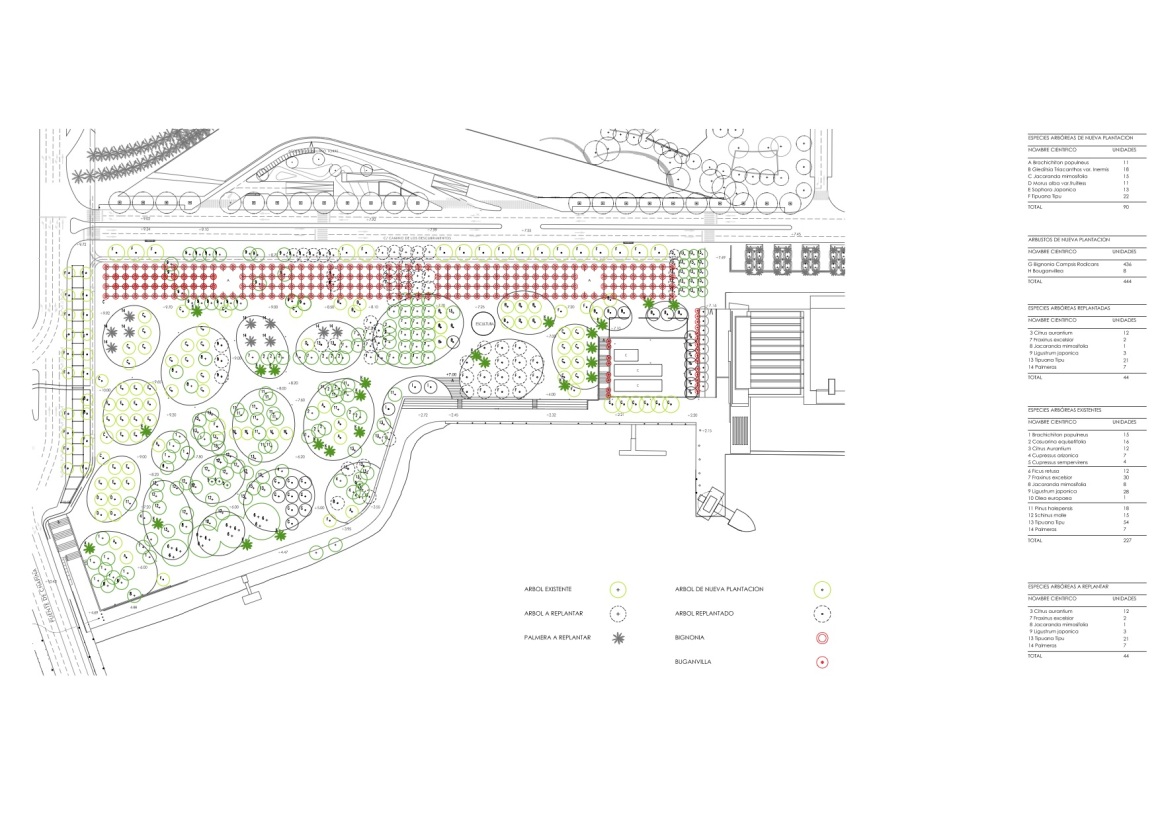
▼项目剖面 Sections

▼细节施工图 Construction drawings
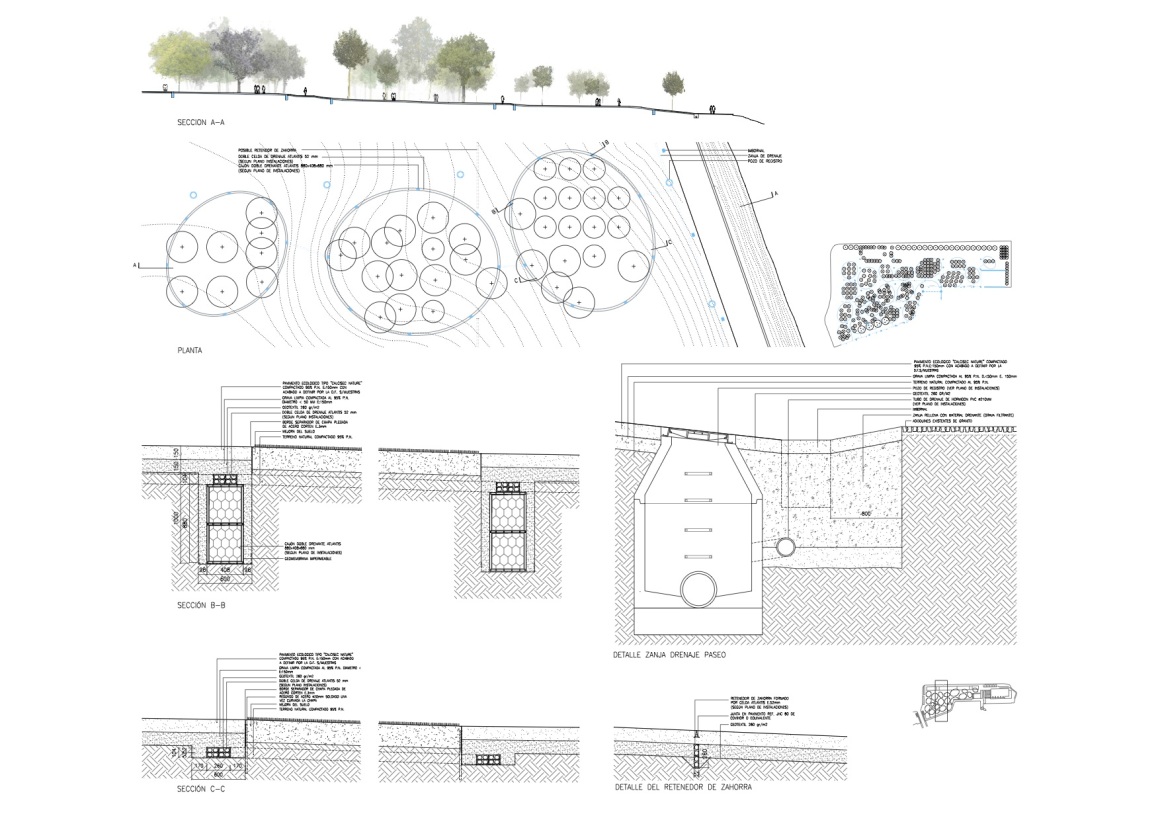
项目:2016年
建设周期:2017 – 2019年
地点:塞维利亚卡图亚岛
建筑设计:Guillermo Vázquez Consuegra(项目和建设管理)
技术建筑师:Marcos Vázquez Consuegra(项目和施工管理)和Ignacio González(施工总监)
合作:Eduardo Melero, Paolo Bugatti, Alberto Brunello, Christophe Beraldin
景观:Agronomy Architecture
结构:Edartec Consultores, S.L
设施:Ingenieros-JG, S.L
项目经理:Xavier Maspons
花园面积:42000平方米
赛艇中心:420平方米
发起人:Puerto Triana s.a.u(巴塞罗那La Caixa养老金基金会)
施工:Dragados S.A.
Project: 2016
Construction: 2017-2019
Location: Isla de la Cartuja, Seville
Architects: Guillermo Vázquez Consuegra (project and construction management)
Technical Architects: Marcos Vázquez Consuegra (project and construction management) with Ignacio González (construction director)
Collaborators: Eduardo Melero, Paolo Bugatti, Alberto Brunello, Christophe Beraldin
Landscaping: Agronomy Architecture
Structure: Edartec Consultores, S.L
Facilities: Ingenieros-JG, S.L
Project Manager: Xavier Maspons
Constructed Surface:
Gardens: 42,000 m2
Rowing centre: 420 m2
Promoter: Puerto Triana S.A.U. (Caixa D’Estalvis i Pensions Foundation of Barcelona “La Caixa”)
Construction Company: Dragados S.A.
更多 Read more about: Guillermo Vázquez Consuegra、Fernando Alda Photography


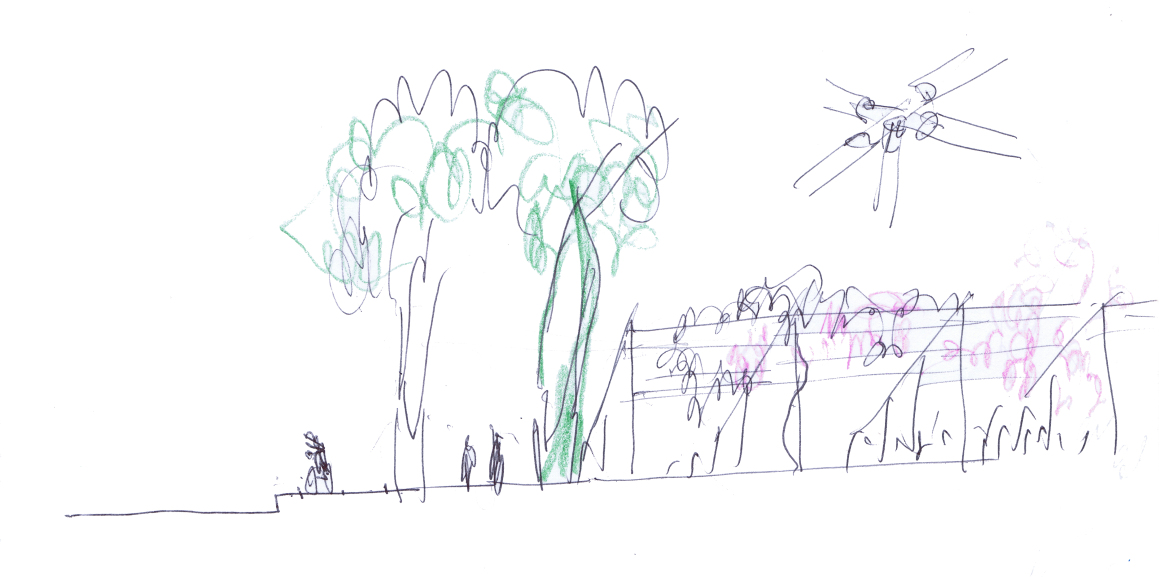
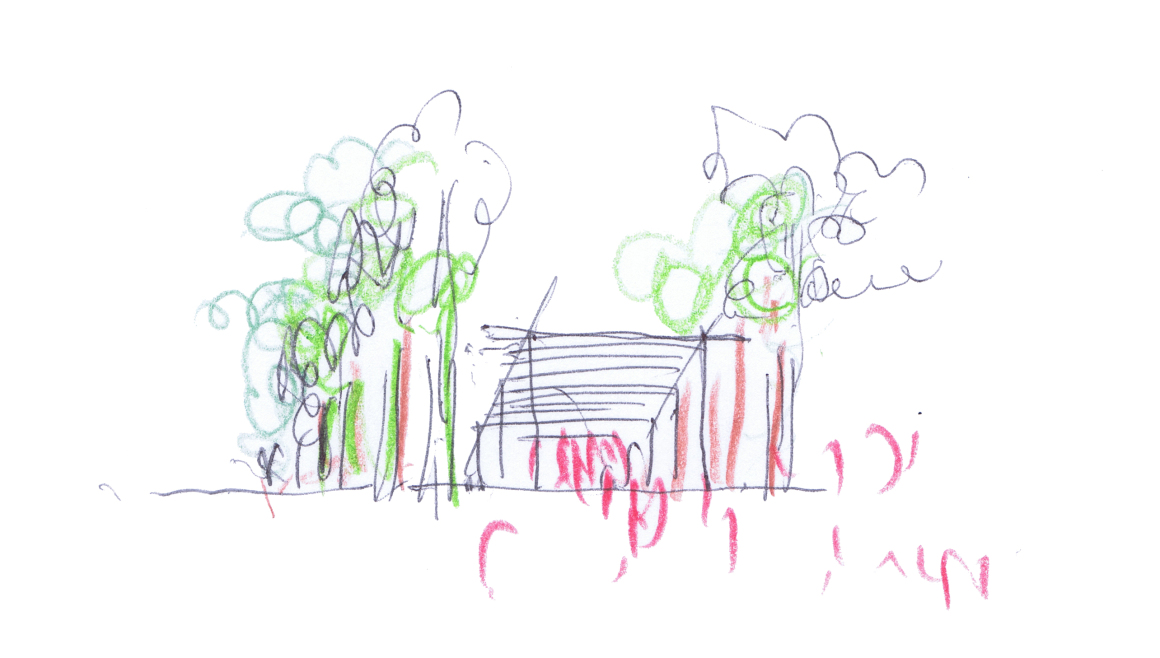
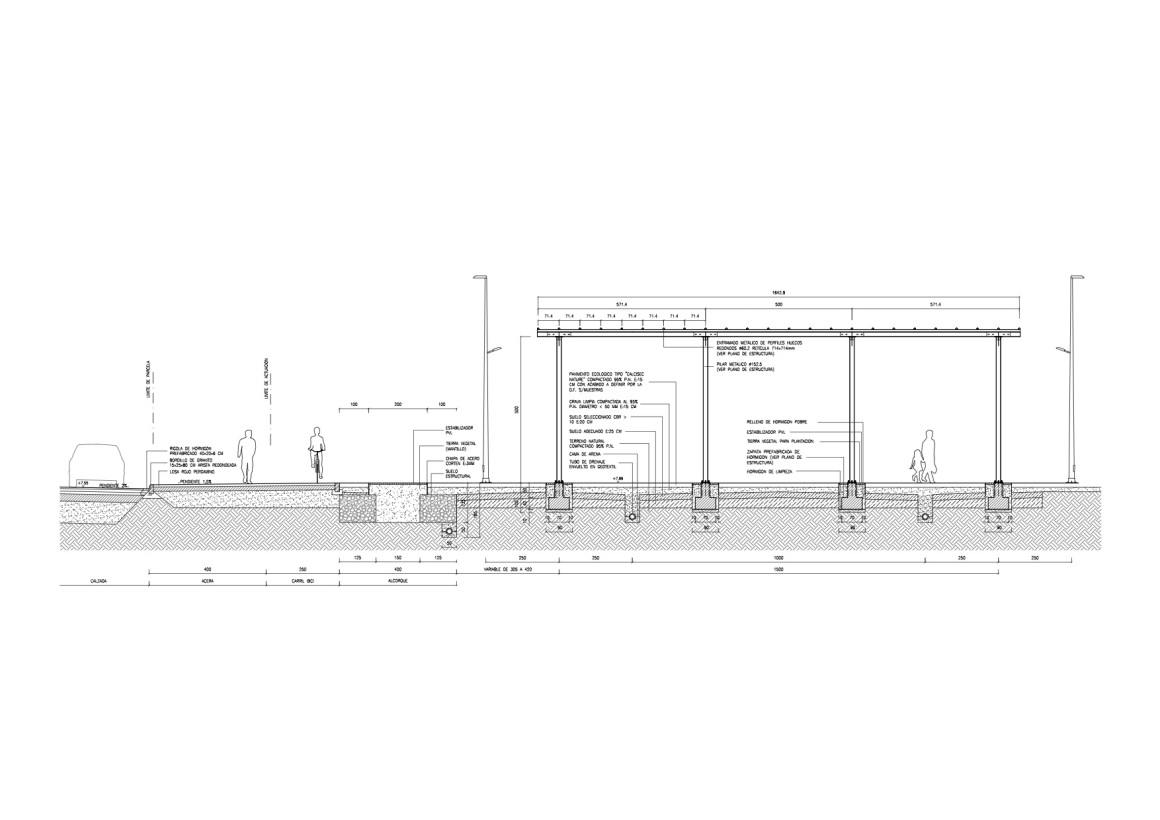



0 Comments